This listing offered by The Pinedo Team has SOLD!
Joe and Teresa Pinedo ~ (206) 890-4660
$358,000
13950 ~ 127th Place NE, Kirkland, WA 98034
Updated move-in ready home in Hidden Firs.
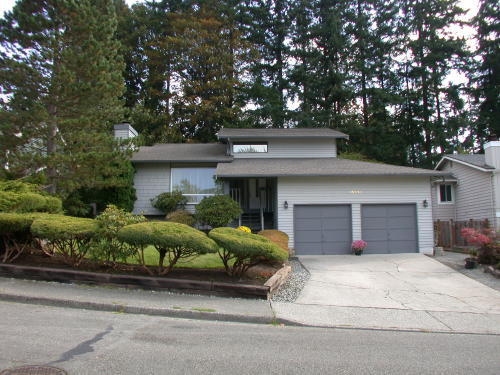
Fully fences level back yard with patio, deck, play area, sunny garden and storage shed.
Multi-level home with three bedrooms, one full bath in the upper level and 1/2 bath in lower level. Remodeled kitchen, vaulted living room has wood burning fireplace.
NWMLS Number: 287963~ Map: 506 , Grid: G-4
Directions: Totem Lake's Hidden Firs Community: Off 124th Avenue NE, go East on NE 140th Street and turn South (right) on 127th Place NE. ~~ House is on the East side of the street.
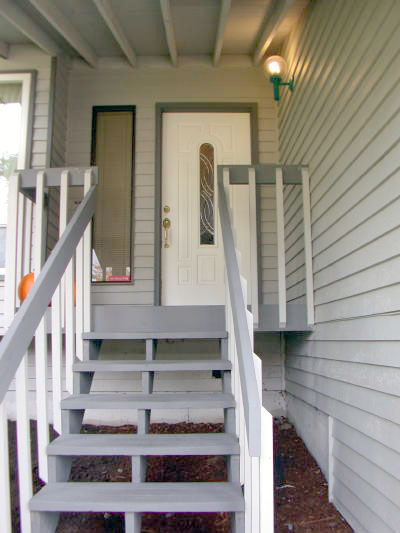
~ Welcome your guests under this covered front entry landing ~
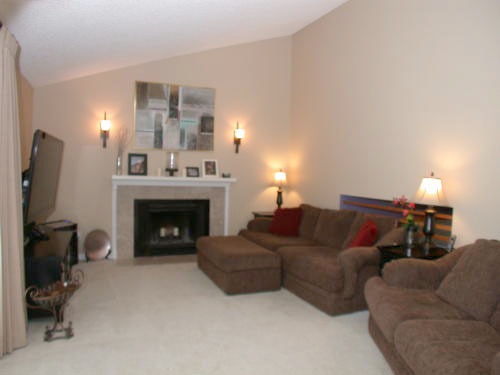
Home features include: Double pane windows and six pane doors, vaulted ceiling, wood burning fireplace with mantel and marble hearth.
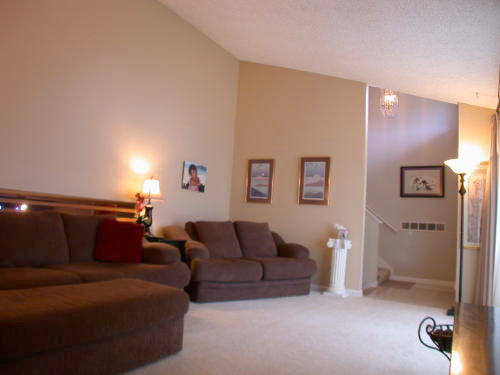
Second view of the large sunny living room. This home has updated lighting, Travertine floors, carpeted floors and vinyl floor.
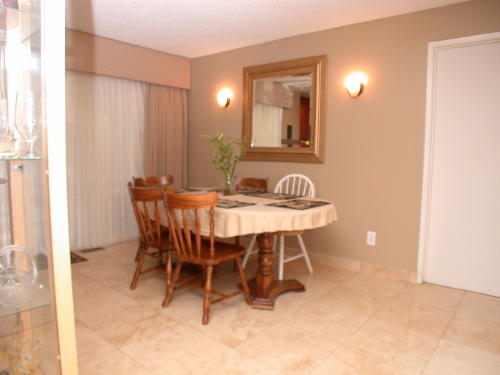
The dining area has lots of lighting. Double glass door leads to the backyard deck and patio area, perfect for B.BQ's and entertaining.
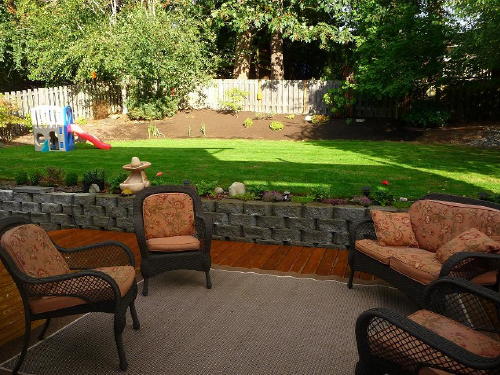
Just off the dining area is the large back yard deck.
~ Remodeled kitchen with Slab Granite counters, Cherry cabinets, Stainless steel appliances ~
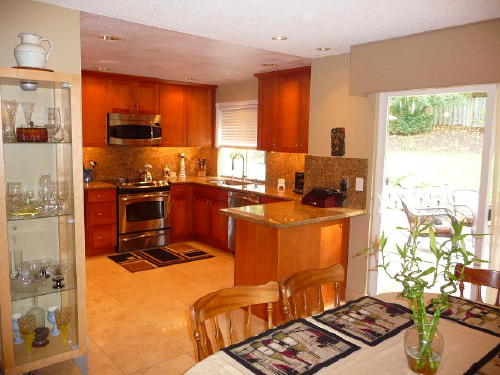
Custom lighting in this kitchen. Microwave, electric cook top and oven, dishwasher, deep sink, lots of storage space and work space.
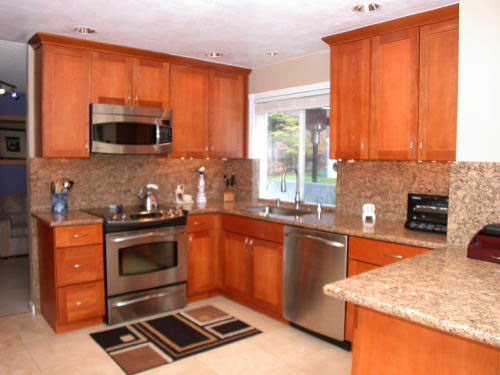
Closer view of the kitchen shows the under cabinet lighting and eat-in-counter space,
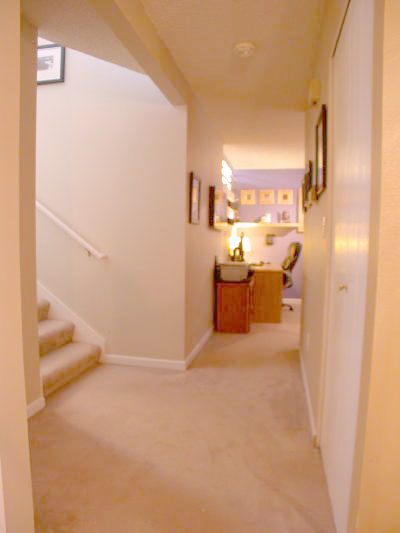
Lower level hall leads to the family room/bonus room.
~ Entertaining / Recreation Room / Family Room ~
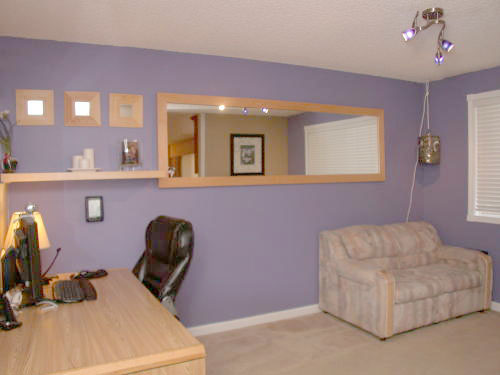
Entertaining space in the lower level family room with large window.
~ Upper Level Master Bedroom ~
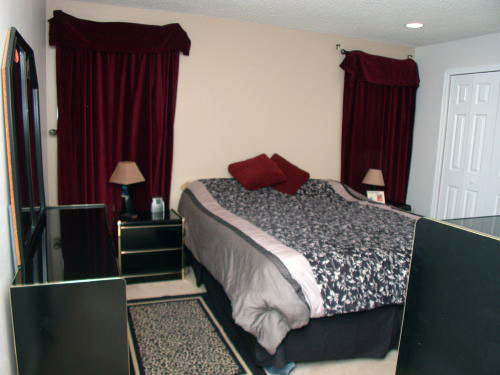
The master bedroom has two large window and room for large comfortable furniture.
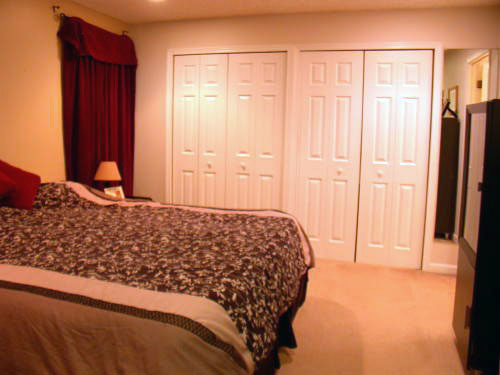
This second view of the master bedroom shows the double door closet.
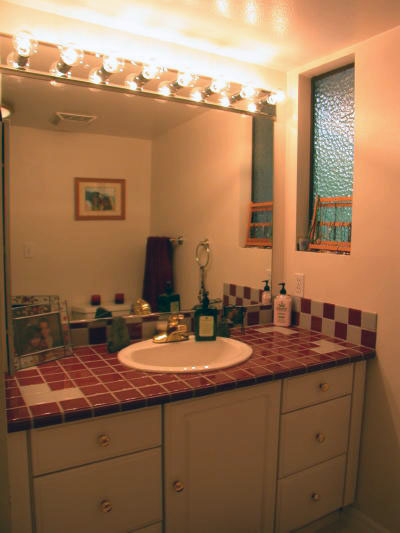
The master bath has a large medicine cabinet with mirrors, vanity counter space and shower, vinyl floor, plenty of lighting.
~ Upper Level ~
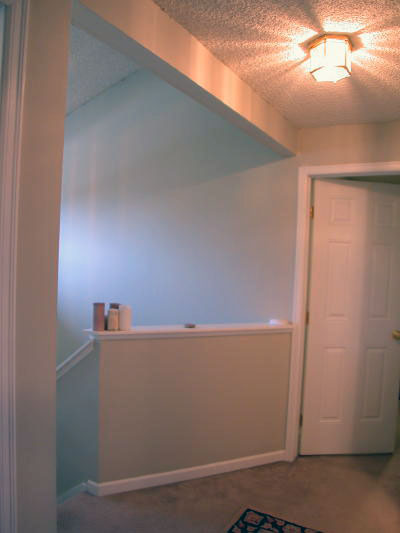
The upper level features carpeted floors, three bedrooms and 1.75 baths, and Deck off the the third bedroom.
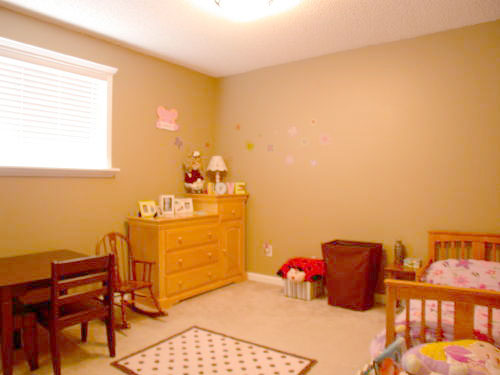
First photo of the second bedroom shows the large window.
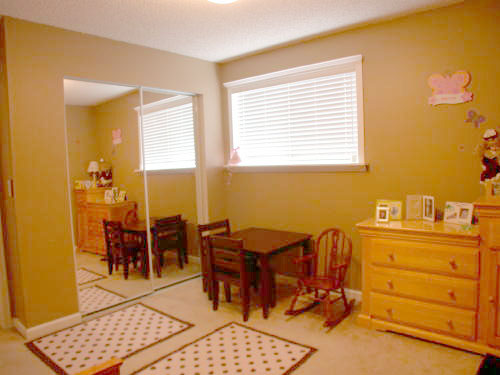
The second bedroom has mirrored double door closet. This bedroom faces the front of the house.
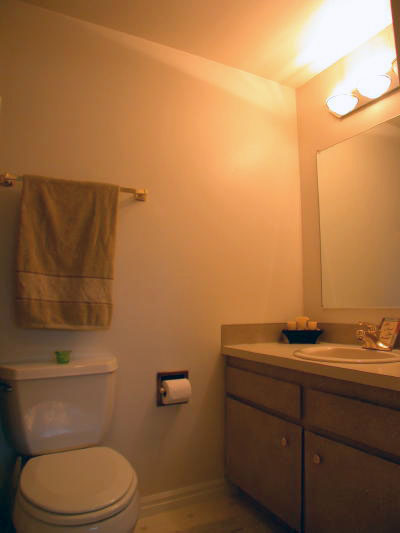
This view shows part of the hall bath room with large mirror, vanity, lots of lighting and vinyl floor.
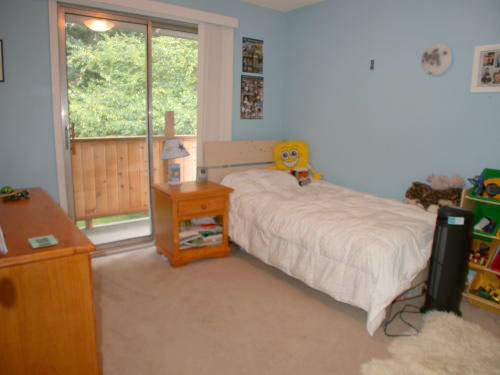
This photo shows double glass sliding door that leads to the upstairs deck off the third bedroom.
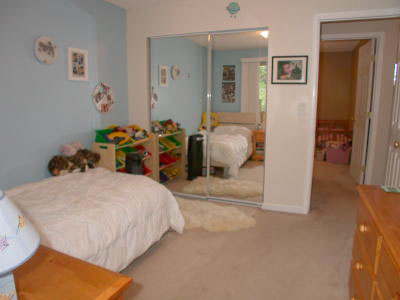
This second photo of the third bedroom shows the mirrored double door closet.
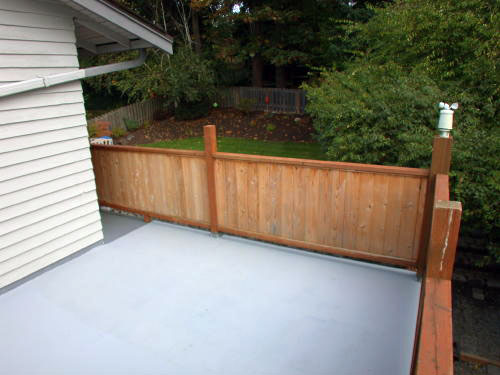
East facing view of the large upper level deck with view of the fenced back yard.
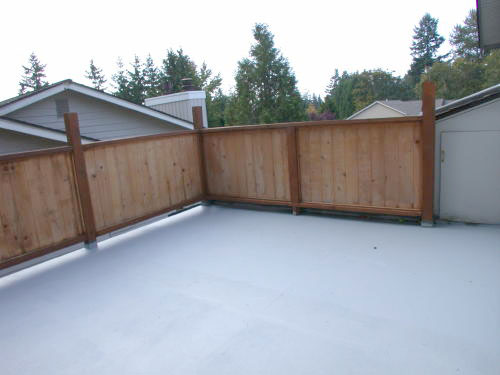
You will enjoy the view off the sunny private upper level deck. West facing.
~ Back Yard and Grounds ~
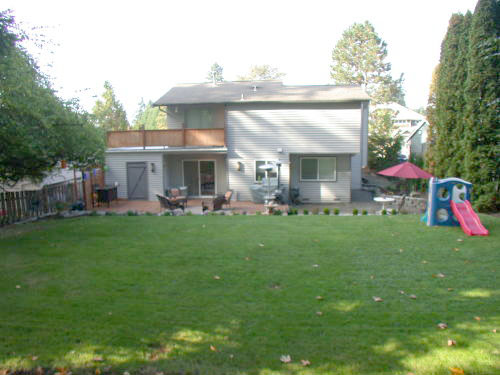
Photo of the back of the house and part of the fenced terraced backyard with two decks and patio area.
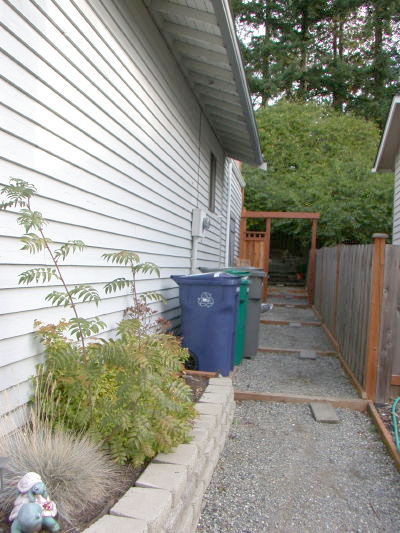 .
. 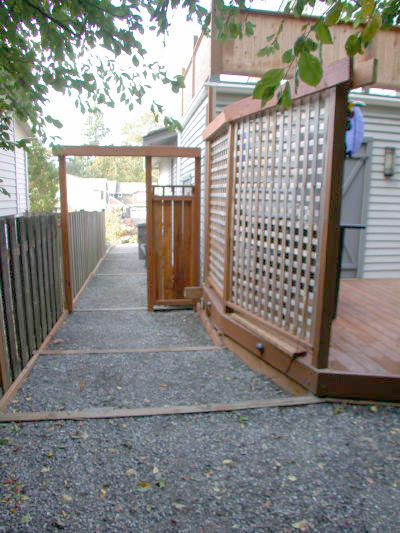
The South side of the house has a wide walk way and a pleasant transition space.
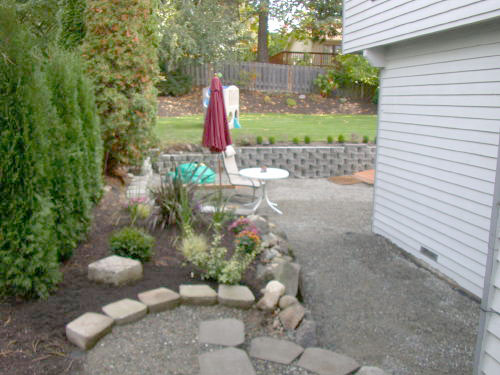
Photo of the North side of this West facing house.
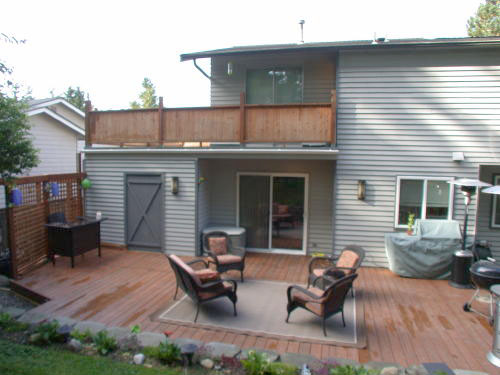
This photo shows the large lower level entertaining deck that is perfect for your BBQ's. This deck has a built-in storage shed.
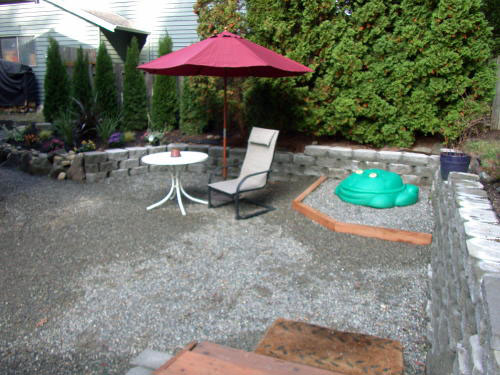
View of the the backyard level patio area and backyard play area.
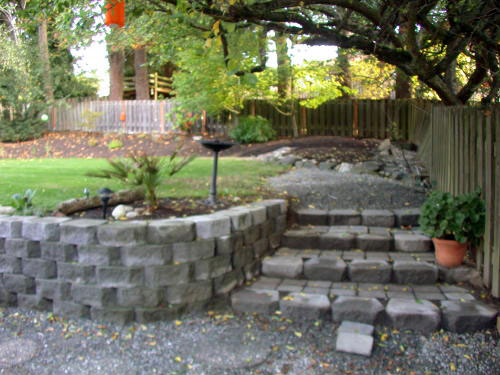
This photo shows the stone steps that lead to the upper level grass lawn.
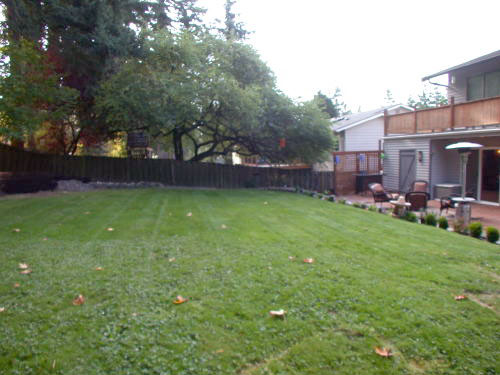
South facing view of the back yard lawn play area.
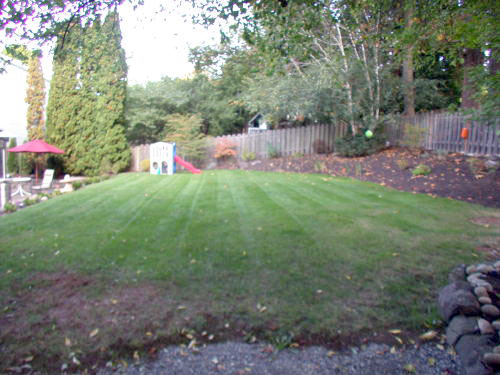
North facing photo of the large back yard.

Plenty of parking available plus a large two car garage.
Priced at $358,000. This home is ready to move in!
Features include:
Multi-level home 3 bedrooms, 2.25 baths, plus entertaining / family room. Vaulted living room marble hearth fireplace with mantel. Travertine floors, vinyl and carpet floors. Double pane windows and six panel doors and updated lighting through out.
Remodeled kitchen features: Slab Granite counters, Cherry wood cabinets, lots of counter top work space, plenty of storage spaces, Appliances include: Microwave, electric cook top and oven, dishwasher, deep sink and garbage disposal. Terraced level fenced back yards with play area, deck and patio. Lots of gardening space, plus two built-in storage sheds.
Close to Totem Lake shopping, Evergreen Hospital, restaurants, public transportation, park-n-ride, Plus easy access to I-405, and I-522 Freeways.
Lake Washington School District : Muir Elementary, Kamiakin Junior High School and Juanita High School.
One Year Home Warranty Provided to Buyers.
(Buyer to verify)
Located in a great area, minutes to Totem Lake shopping and much more!
Please contact us for more information about this property.
Contact "The Pinedo Team" Featured Properties Page Home Page
The Pinedo Team can help you "Sell Your House" and " Buy Your Next Home".
www.PinedoHomes.com - This site maintained
by The Pinedo Team - All rights reserved.