This listing offered by The Pinedo Team has SOLD!
Contact Joe and Teresa Pinedo at (206) 890-4660 or Pinedo@cbba.com for details about this property.
$350,000
12708 NE 156th Street, Woodinville WA 98072
Kingswood Community.
Sunny Large Corner Lot Located In A Convenient Location.
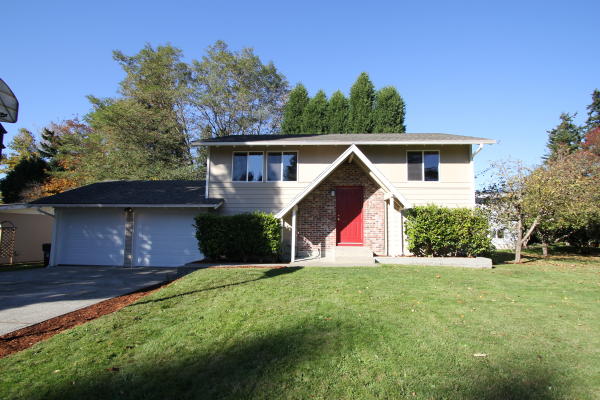
This home has 5 bedrooms, 2 bathrooms, two car garage, storage shed and a fully fenced back yard play area with room to grow. The home has 1,540 Sq. Ft. of living space and sits on a large 0.177 acre "corner lot" (7,742 Sq. Ft.).
New features include: White double pane vinyl windows, light fixtures, dish washer, vent hood fan, lower level carpeting, auto light sensitive door lights, vanity and mirror. Two newer garage doors and newer roof. All appliances stay: Dishwasher, refrigerator, stove/oven, washer, dryer and garbage disposal. Other features include: Gas furnace and water heater, electric stove and cook top. Tile floors, eat-in kitchen with new lighting, wood cabinets with lots of storage space and drawers, white doors and trim. Lower level laundry room with full size washer and dryer. Plus large fully fenced backyard with two gates and large storage shed. Plum tree and Apple trees.
Northshore School District: Woodmoor Elementary, Northshore Junior School and Inglemoor High School. Close to shopping, restaurants and community amenities.
NWMLS Number: 566588 ~ ~ Map: 506, Grid: G - 2
Directions: I-405, Exit 22. Go East on NE 160th Street. Turn South (right) on 124th Ave. NE. Turn East (left) on NE 157th Street. Turn South on NE 156th Street. ~ House is the corner house on NE 156th street. ~
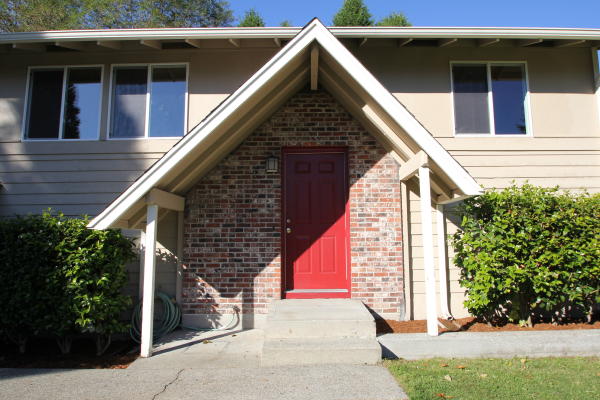
Walk to Highly Desirable Northshore Woodmoor Elementary School and Northshore Junior High School!
~ New light fixtures and interior paint throughout ~
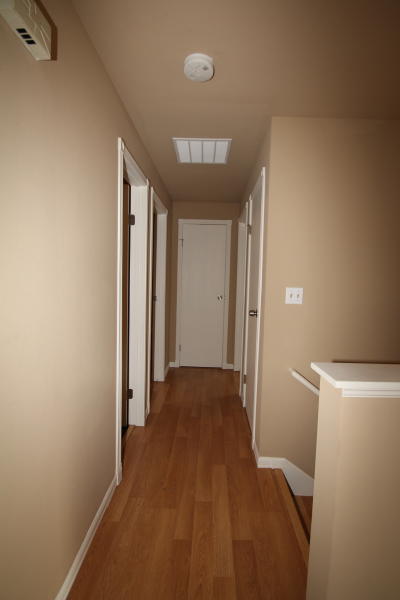
Welcome your guests into the upper level living space wood panel floors. The house faces towards South-East.
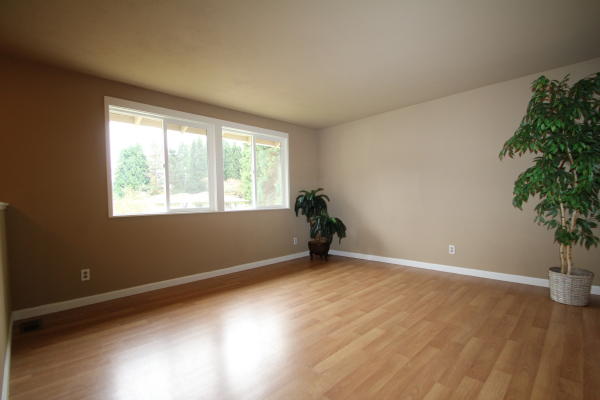
The large open living room has two large windows and smooth ceiling.
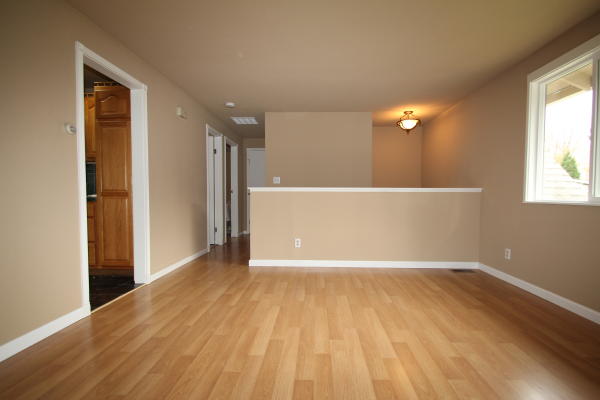
Second view of the open living room The interior of the house has new paint throughout.
~ The kitchen is sunny and bright, all appliances stay Including the washer and dryer ~
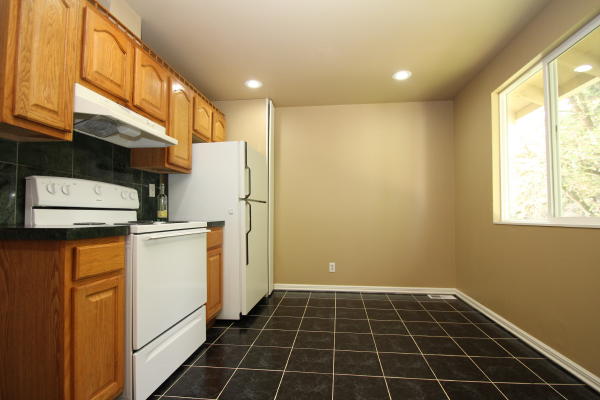
The kitchen has a new vent hood and ducting, electric stove and cook-top, refrigerator, tall pantry spice rack and tile floor.
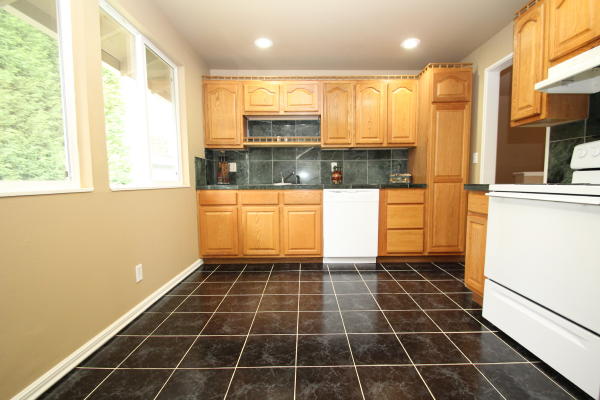
This second view of the kitchen shows the dishwasher, hard wood storage cabinets, deep sink with garbage disposal and two large window that overlook the backyard play area.
~ The master bedroom has private window view ~
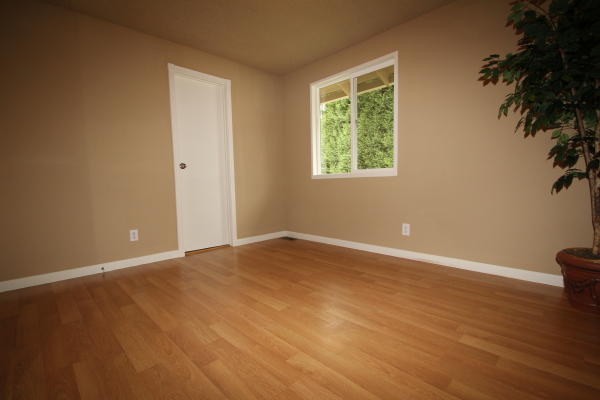
This view if the master bedroom shows the bathroom door, large window, panel floor and smooth ceiling.
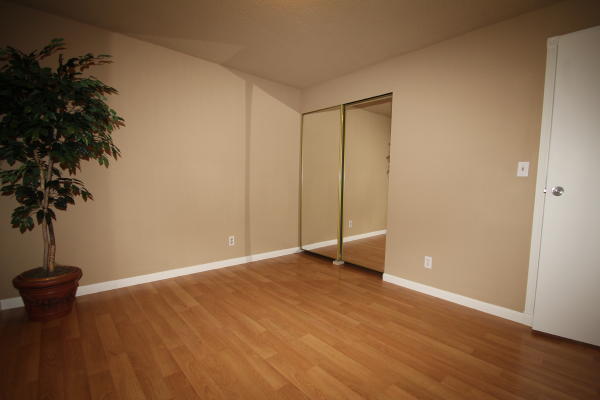
This second view of the master bedroom shows the double mirrored closet door
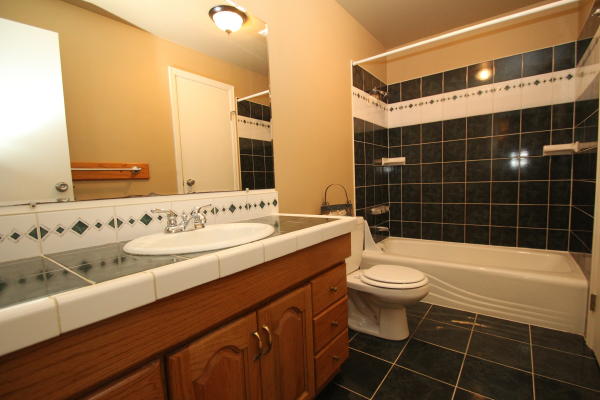
This photo of the upstairs full bathroom with soaking tub, tile counter and floor.
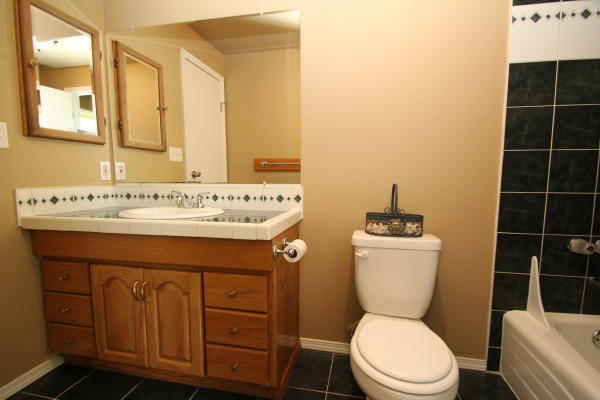
Second view of the upstairs bathroom with access off the master bedroom.
~ The Second Bedroom overlooks the large front yard. ~
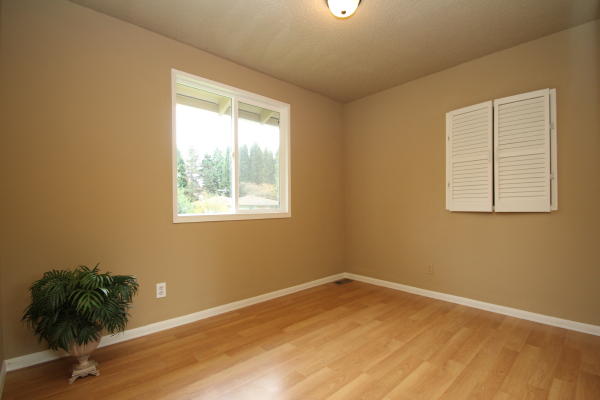
The second bedroom has a large window and extra half closet storage space.
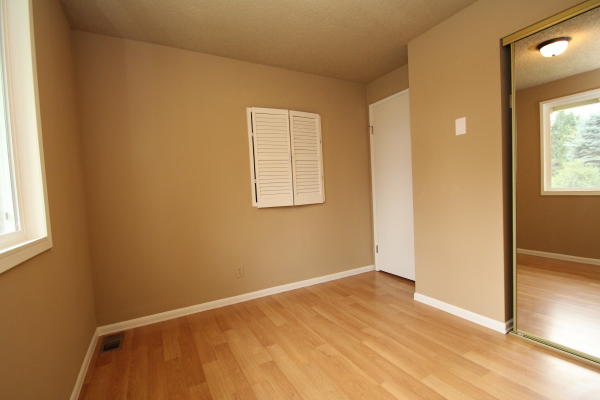
This photo of the second bedroom shows the double sliding mirrored closet doors.
~ The Lower Level Living Space Features High Ceilings ~
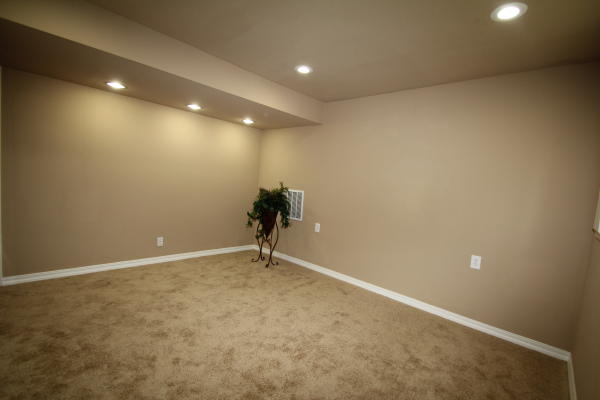
The lower level has a family room with lots of lighting and large hall closet storage. The lower level features new carpeting throughout the lower level.
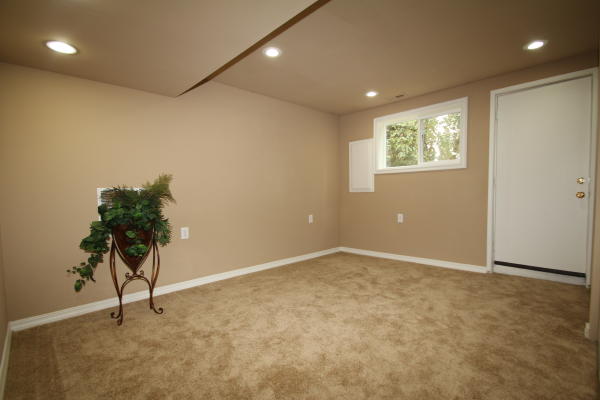
This second view of the lower level family room shows the window and back door that leads to the fenced back yard.
~ The Third Bedroom is South-East facing ~
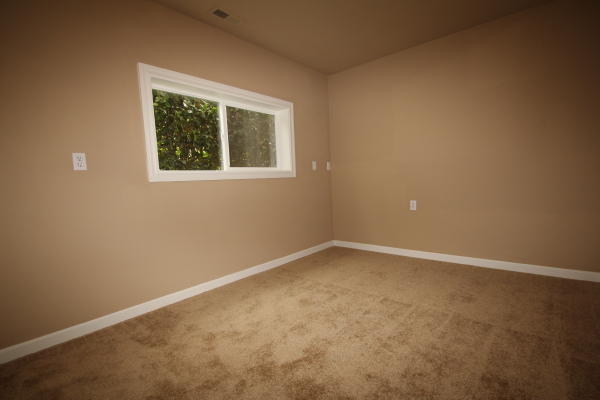
The third bedroom has a large corner window with view of the front yard and white doors and trim.
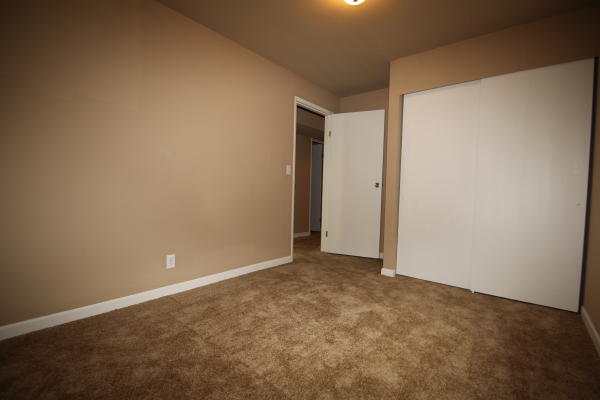
Second view of the third bedroom shows the double door closet that leads to the large additional storage space under the stairway.
~ The Fourth Bedroom is South facing and gets lots of sunlight. ~
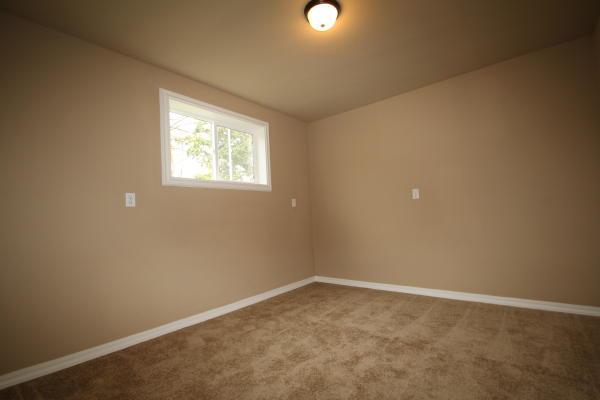
The large forth bedroom in the lower level has views of the apple trees in the side yard.
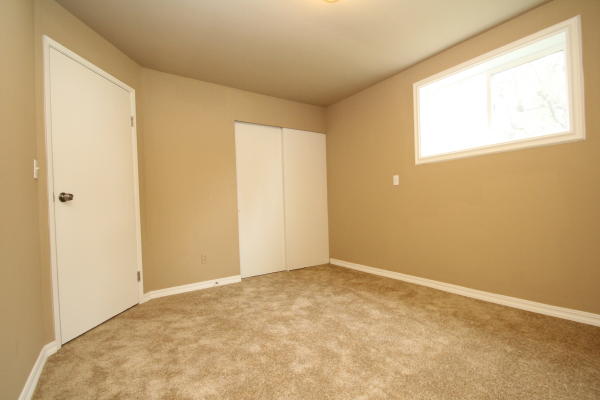
Second view of the large fourth bedroom with sliding double door closet and large sunny window.
~ The Fifth Bedroom is South facing and gets lots of sunlight. ~
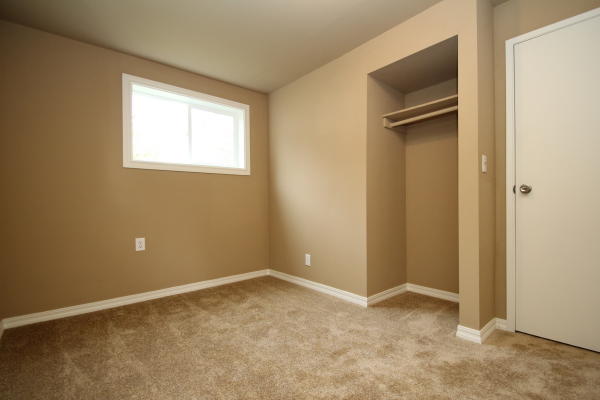
Photo of the fifth bedroom shows the high ceilings featured in the lower level.
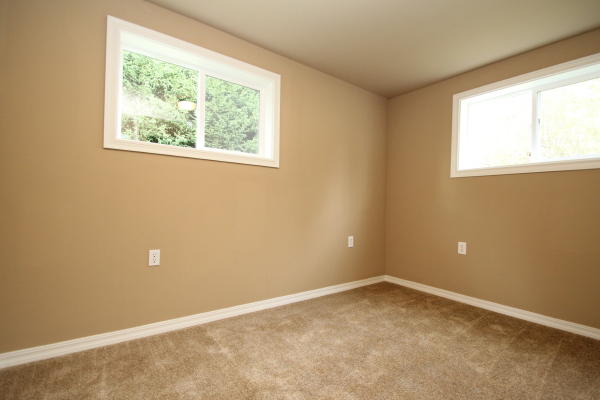
This second photo of the fifth bedroom shows the two large windows that make this room sunny and bright.
~ Lower Level Laundry ~
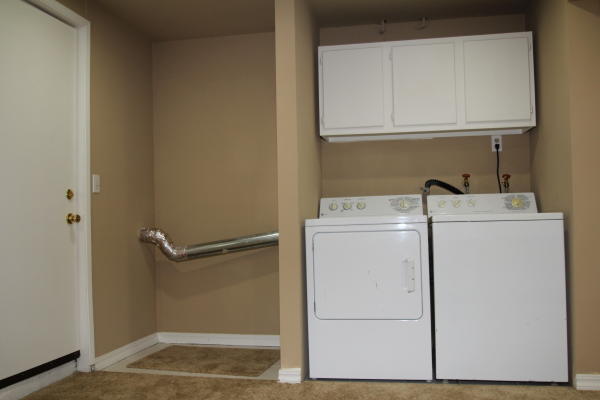
This home comes with full size washer and dryer, storage cabinet and room for extra storage.
~ Garage and Utilities ~
Photo of the new "York" gas furnace with York air purifier filter and the This home has an ADT security system.
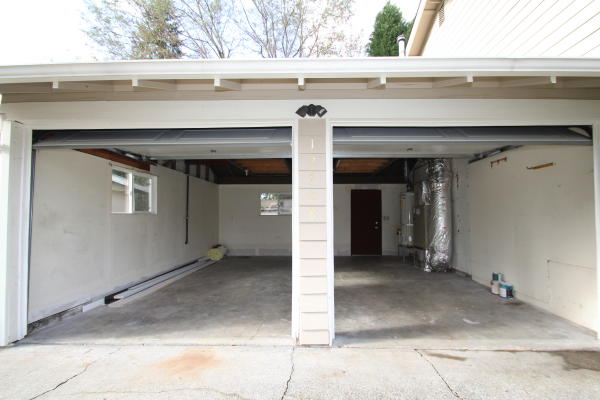
Photo of the double door two car garage with over head storage space.
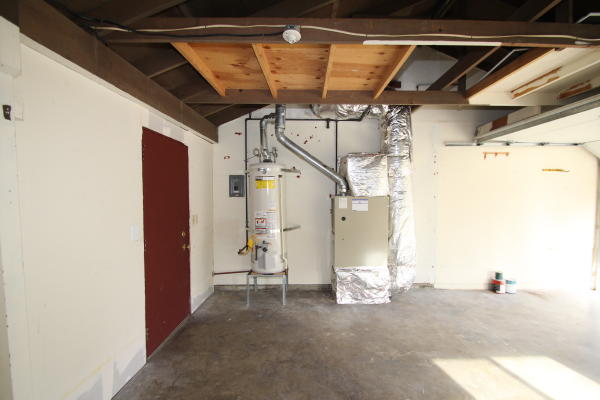
Photo of the new gas water heater. The gas furnace has been cleaned, inspected and serviced by a licensed Heating and Air Conditioning company on 11-01-2013.
~ Backyard Patio, Play Ground and Yard Storage ~
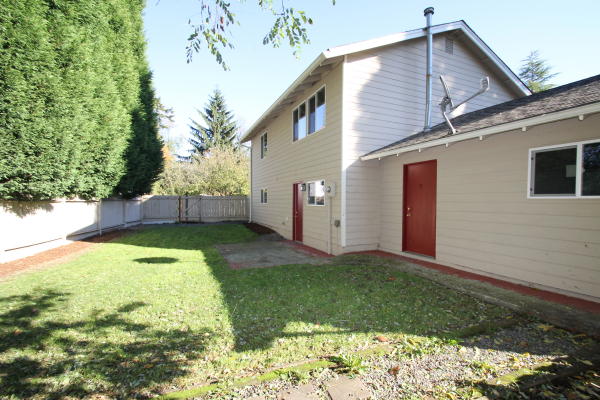
This home features a large fully fenced sunny backyard and auto light sensitive back door light. This house backs to the Northwest.
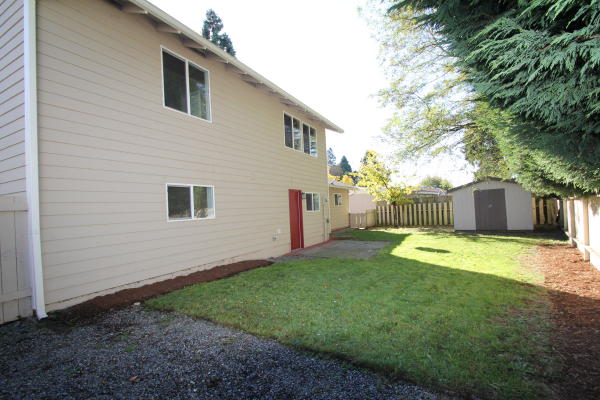
This second photo of the large backyard shows the large storage shed. This private backyard makes a great play area.
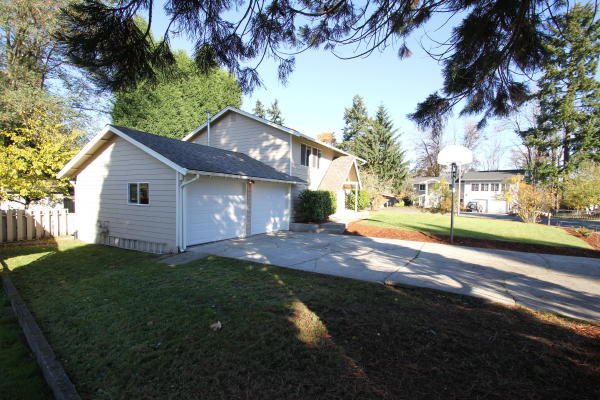
View of the South side of the house with room for RV parking and gate that leads to the backyard play area with Plum tree.
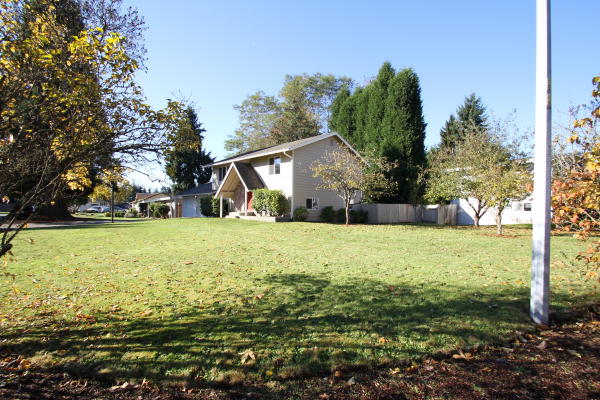
This photo shows the Northeast side of the large front yard and apple trees.
~ This home has a large two car garage and lots of storage space ~
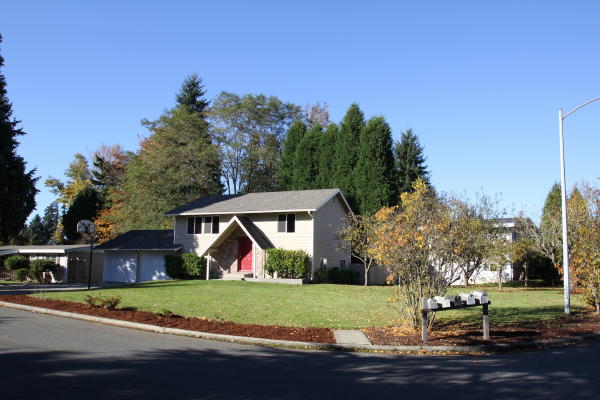
This view shows the large corner lot with front play yard adjacent to the house. This home has a new garage doors and exterior lighting.
" New double pane white vinyl windows "
This Southeast facing home is priced at $350,000.
~ Review of this homes Features ~
This home has 5 bedrooms, 2 bathrooms, two car garage, storage shed and a fully fenced back yard play area with room to grow. The home has 1,540 Sq. Ft. of living space and sits on a large 0.177 acre "corner lot" (7,742 Sq. Ft.).
New features include: White double pane vinyl windows, light fixtures, dish washer, vent hood fan, lower level carpeting, auto light sensitive door lights, vanity and mirror. Two newer garage doors and newer roof. All appliances stay: Dishwasher, refrigerator, stove/oven, washer, dryer and garbage disposal. Other features include: Gas furnace and water heater, electric stove and cook top. Tile floors, eat-in kitchen with new lighting, wood cabinets with lots of storage space and drawers, white doors and trim. Lower level laundry room with full size washer and dryer. Plus large fully fenced backyard with two gates and large storage shed. Plum tree and Apple trees.
Northshore School District: Woodmoor Elementary, Northshore Junior School and Inglemoor High School. Close to shopping, restaurants and community amenities.
(Buyer to verify information)
Please contact us for more information about this property.
Contact "The Pinedo Team" Featured Properties Page Home Page
The Pinedo Team can help you "Sell Your House" and " Help You Buy Your Next Home".
www.PinedoHomes.com - This site maintained
by The Pinedo Team - All rights reserved.