This listing offered by The Pinedo Team has SOLD!
Contact Joe and Teresa Pinedo at 206-890-4660 for details about this sale.
Sale Price: $210,000
14006 NE 181st Place, # B-202, Woodinville WA 98072
Timber Ridge Condominium Community
~ One Year Home Warranty Provided to Buyers ~
~ Walk to Downtown Woodinville and Woodinville Shopping Center ~
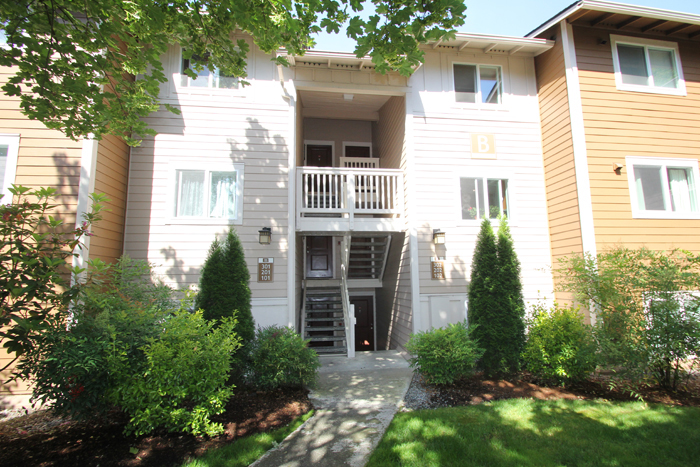
Condo Unit #202 is a mid level end unit condominium with a dedicated parking spot.
Ready to move in! This condo is an end unit with only one shared wall, 755 sq. ft., 2 bedrooms, 1 full bathroom, open living space and kitchen, deck with storage closet, laundry room with Lots of storage space and 1 dedicated parking spot, number 17 located in front of building B. Building features include: New roof, new exterior siding, new white vinyl double pane windows and new drainage system. Well maintained community yards, bordered by mature trees.
Condo features include: Ceramic tile floors in the entry, kitchen and bathroom. Wood-burning fireplace with brick mantle and hearth. Static air vents in each room, wall-to-wall carpeting, open glass cabinets and lots of counter space. Kitchen has cherry wood cabinets with lots of storage space, lots of lighting, refrigerator, electric stove, dishwasher, garbage disposal, stainless steel double sink, and large window.
Community Features include: Large club house with vaulted entertaining area, large kitchen with all appliances, open covered deck, billiards room, large swimming pool with lots of lounging areas, hot tub, steam room, gym room and his/hers dressing rooms/bathrooms. This home has lots of additional storage space.
Northshore School District: Woodin Elementary, Leota Junior High School, and Woodinville High School. Minutes to Highway 522 and I-405 Freeway.
NWMLS # 953154 ~ ~ Map: 476, Grid: J - 6
Directions to Timber Ridge Condominiums in Downtown Woodinville, WA:
From Downtown Woodinville: 175th Street NE and 140th Avenue NE, go North on 140th Avenue NE. Turn East (right) on NE 181st Place. ~ First entrance of condos, unit is at the end. parking stall is #17 in front of the building.
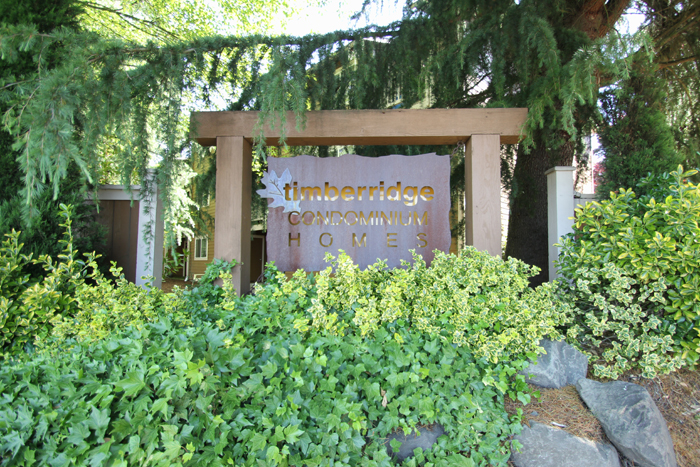
~ This condominium has a new roof, siding and windows ~
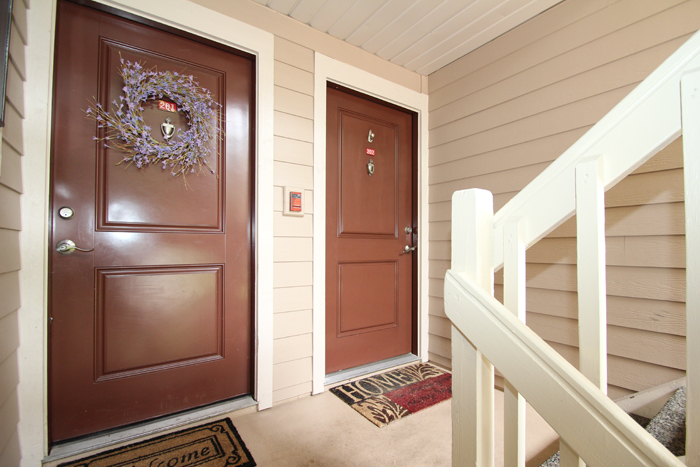
Photo of the large second floor covered front deck and entry door shown on the right. You will enjoy the views of the mature trees around the community.
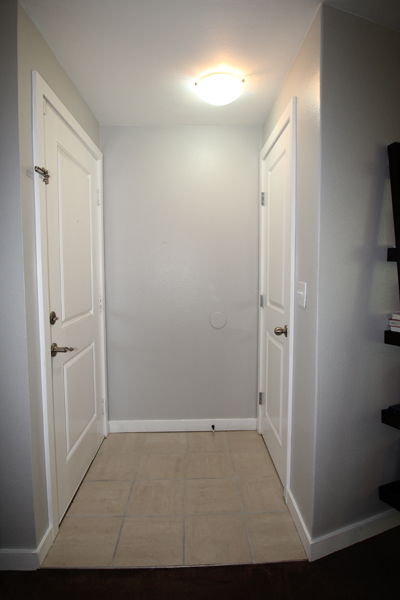
Photo of the entryway with tile floor and entry closet that holds the electric water heater with earthquake strapping and expansion tank.
~ Welcome your guests in this open living room with wood burning fireplace ~
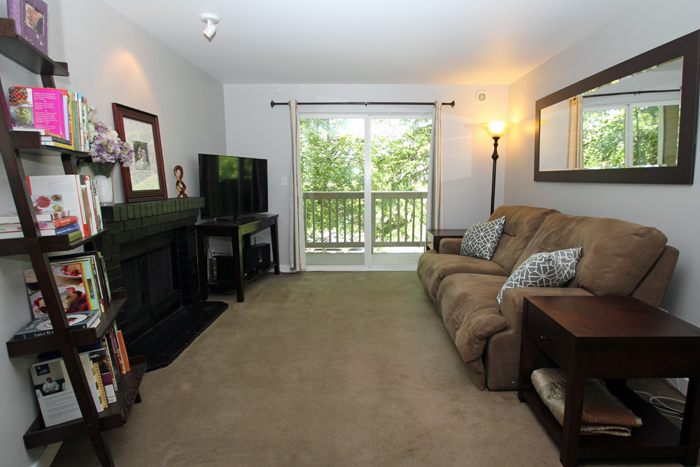
View of the open living room with sliding glass door that leads to the covered balcony / deck with storage closet.
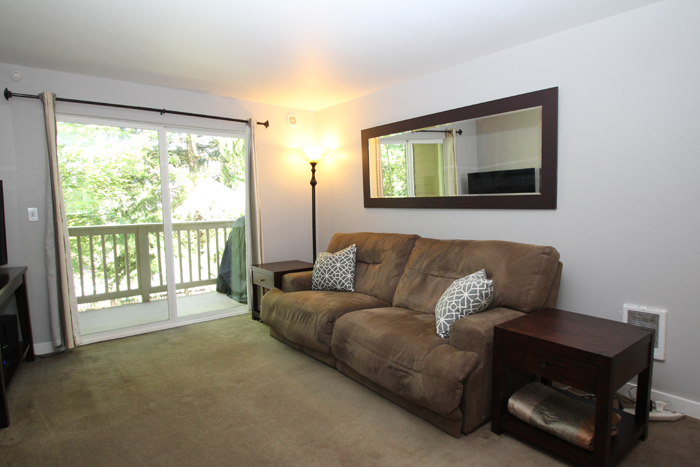
Second view of the open living room. This unit has electric heating controlled at each room and new white vinyl double pane windows and wall-to-wall carpeting.
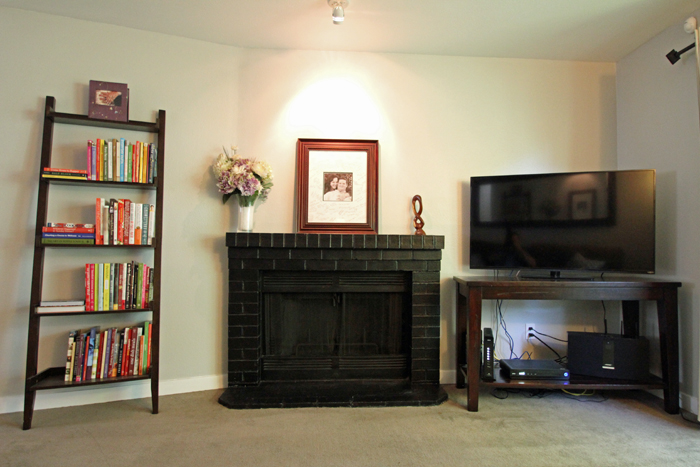
This view shows the wood burning fireplace with brick mantle, brick hearth and dedicated art light.
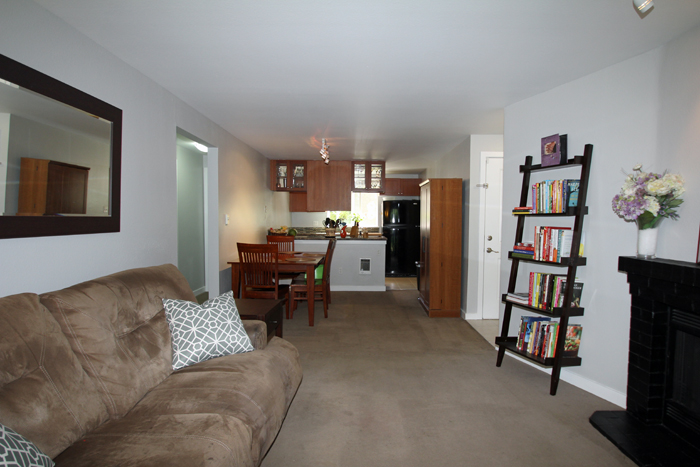
View of the living room facing the dinning area and kitchen in the background. This condo has been professionally fresh paint throughout.
~ The Open Dining Area ~

Photo of the open dining area shows wall-to-wall carpet, the lighting and large window. in the kitchen.
~ The open kitchen has tile floor, cherry wood cabinets, tile back splash and formica counter tops ~
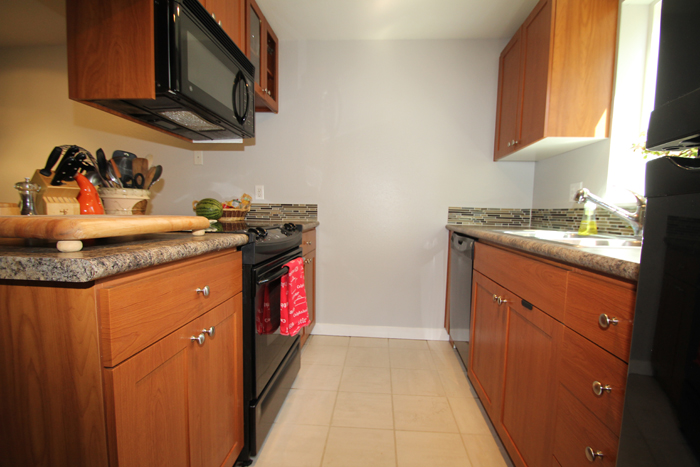
Photo of the open kitchen. Features include: Wood cabinets, refrigerator, electric stove and oven, microwave, dishwasher
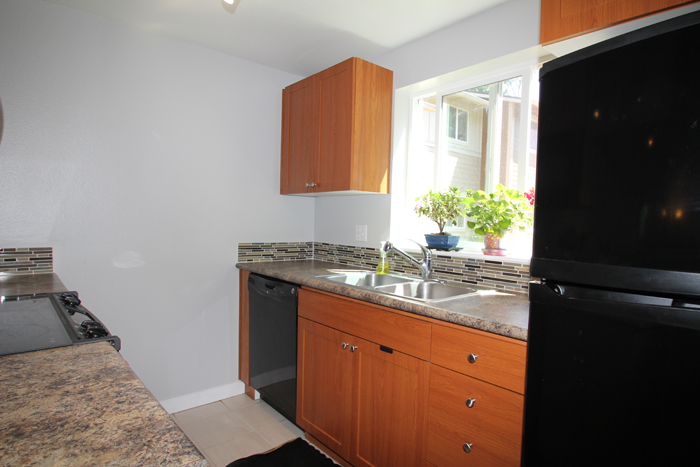
Second view of the Kitchen appliances and counter top work space with stainless steel double sink and garbage disposal.
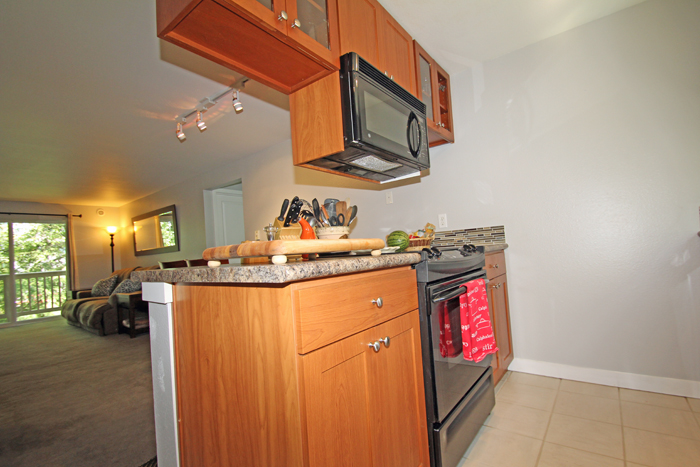
This third photo of the kitchen shows the open glass storage cabinets with the microwave and shows the lower wood cabinets storage space.
~ First Bedroom ~
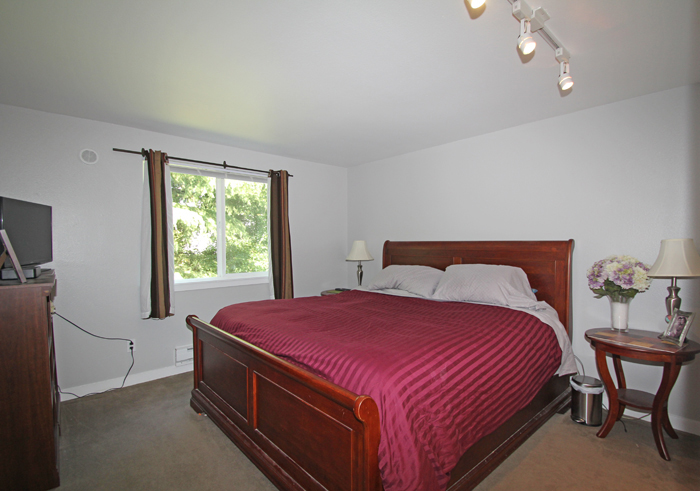
Photo of the first bedroom with room for a king size bed, large white vinyl double pane window with view of the backyard.
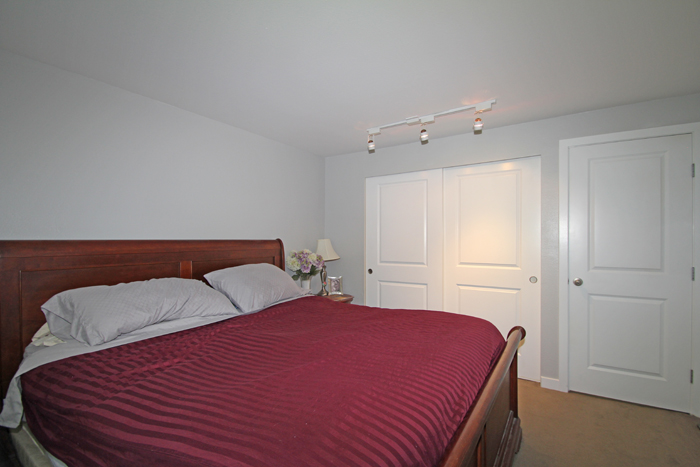
This second photo of the first bedroom shows the double sliding closet doors, the wall-to-wall carpeting and updated doors.
~ Hall Bathroom ~
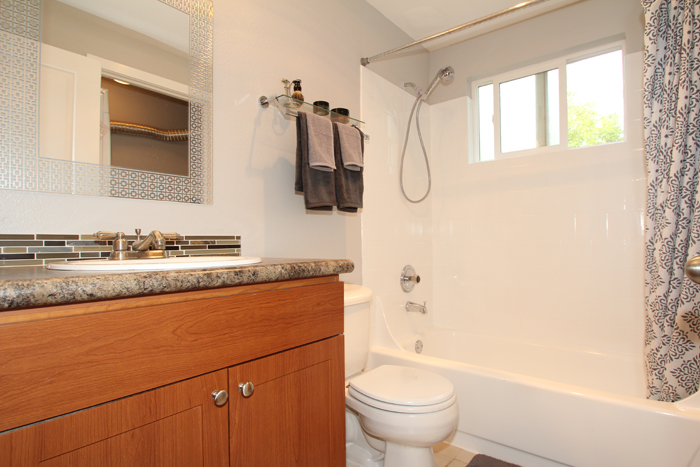
Photo of the full hall bath room with large vanity, large mirror, vanity storage, ceramic tile floor.
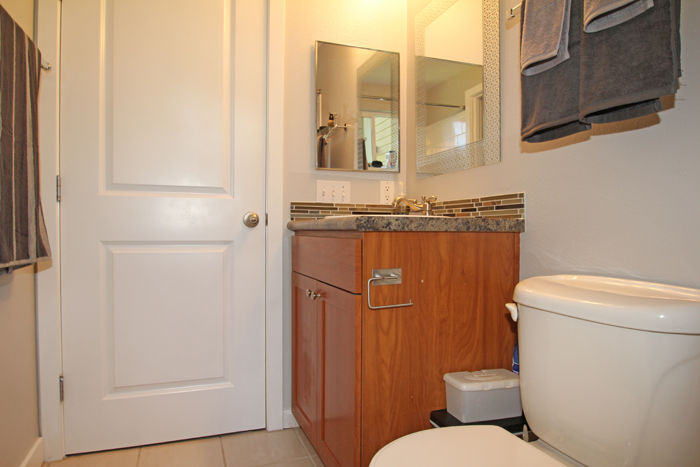
Second photo of the full bathroom shows the vanity storage, medicine cabinet and the updated door.
~ Second Bedroom ~
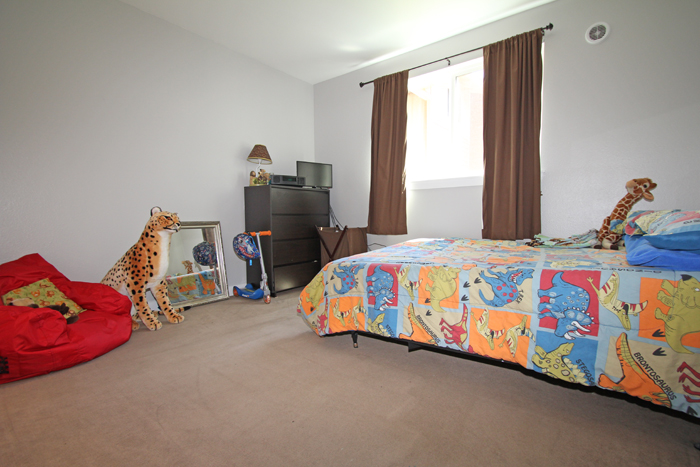
The second bedroom has a large white double pane window that has a view of the front of the building.
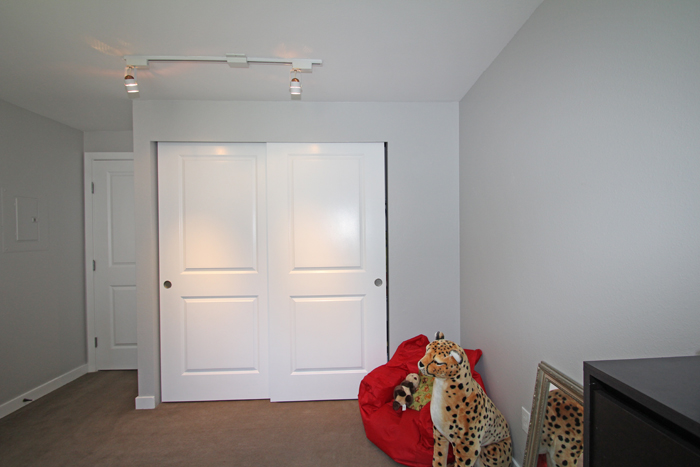
This second view of the second bedroom shows the mirrored double sliding closet doors, new light, and wall to wall carpeting.
The unit's electrical panel is located in this room.
~ Open Hallway ~
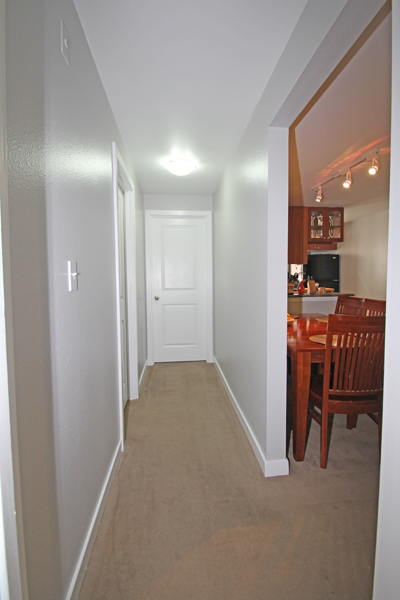
Photo of the hallway with updated lighting that leads to the bathroom and bedrooms .
~ Large Utility Room / Laundry Room / Storage Room ~
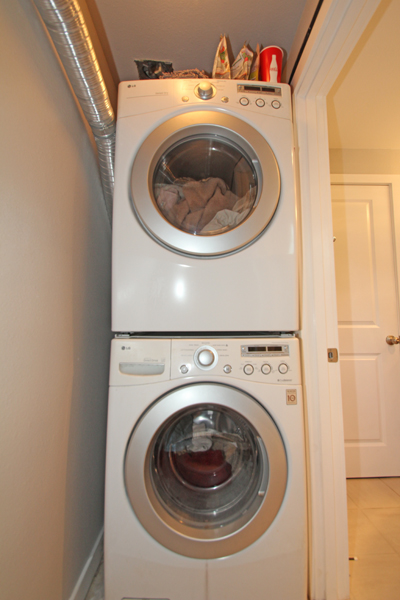
This photo shows the laundry room with full size stackable washer and dryer with front loading doors.
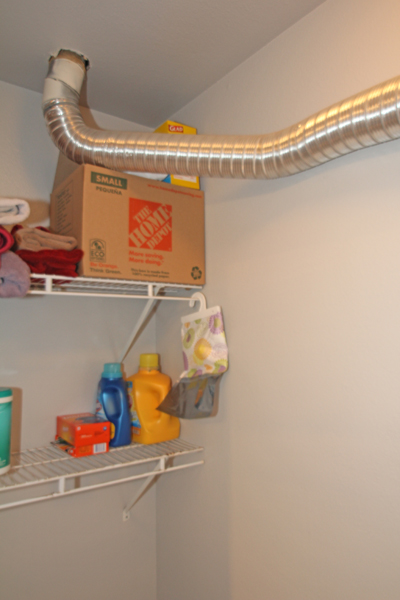
Second photo of the laundry room storage space with entry located off in the full bath room.
~ Private Entertaining Covered deck ~
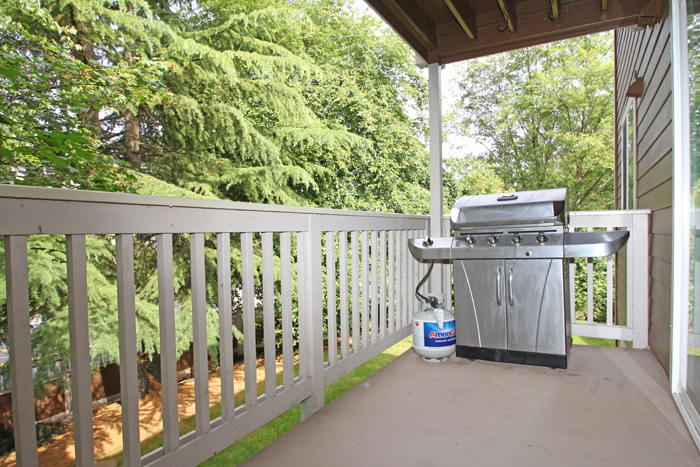
Photo of the covered back deck off the living room with views of the mature trees and back yard space.
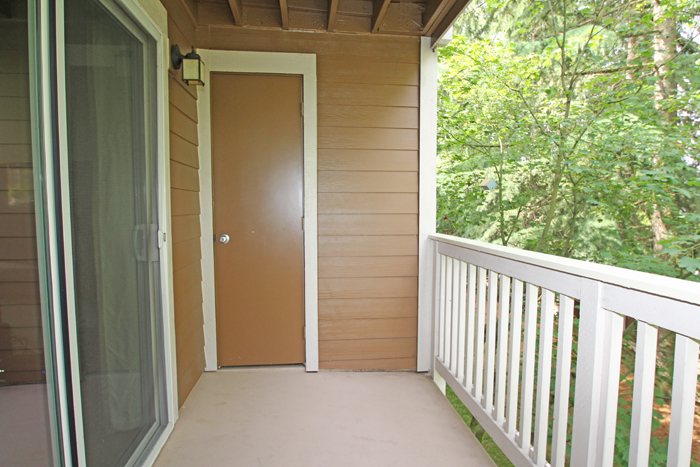
This photo shows the access door to the storage closet off the covered deck.
~ View of the mature trees in the front of the corner building ~
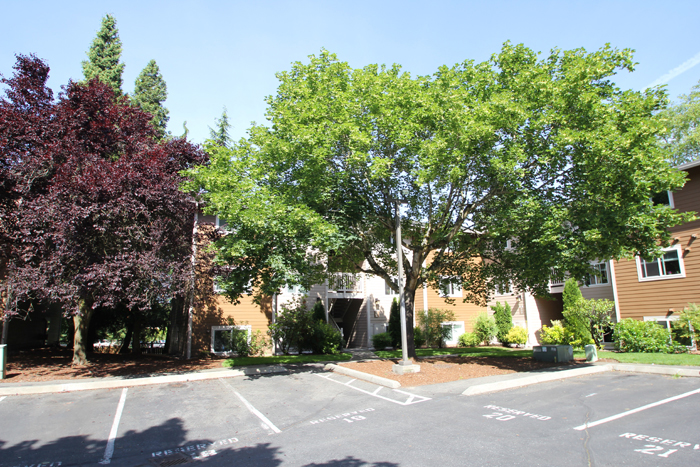
This unit has a dedicated front row parking spot (number 17) located at the bottom left side of this photo.
~ Grounds and Yards ~
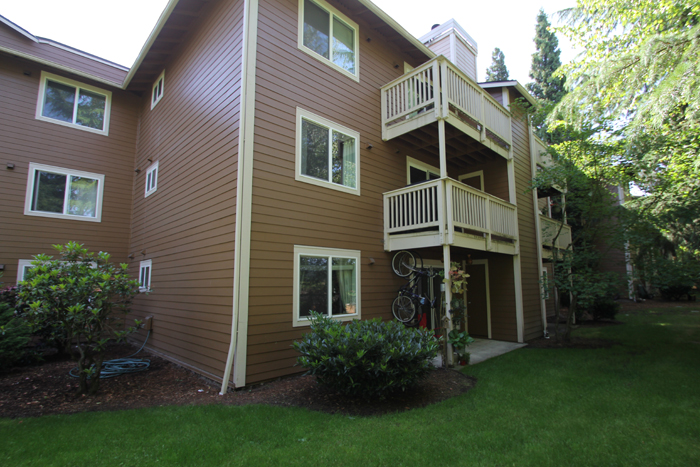
This photo shows the back of the building B and the med level covered balcony deck.
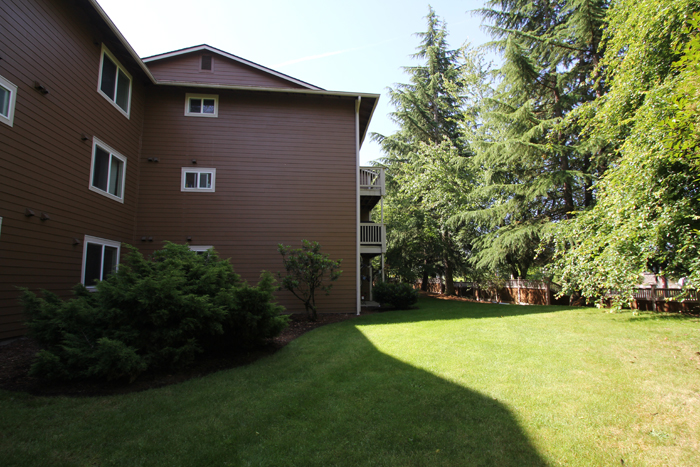
This second photo of the back of building B shows the backyard grass area with community fence and the mature trees.
~ Community Clubhouse ~
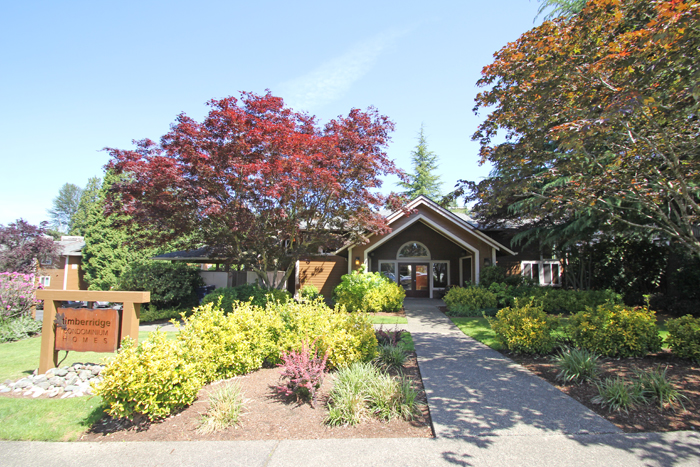
Photo of the front entry of the community clubhouse that includes entertaining space, full kitchen, large pool, hot tub, large gym with lots of exercise equipment and hand ball court with viewing windows.
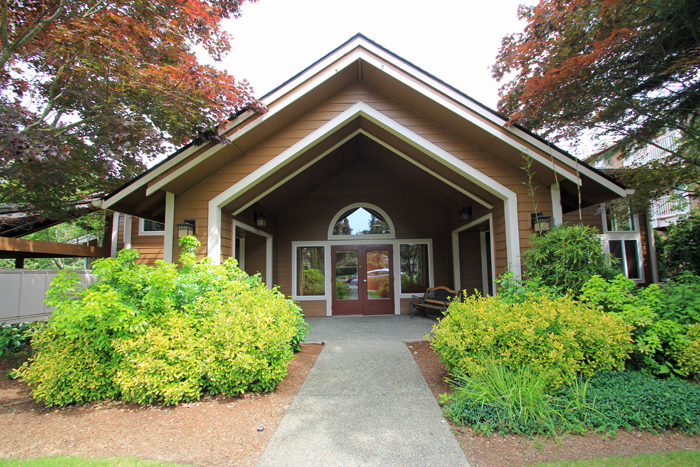
This photo shows the covered entry to the large clubhouse with sitting area out front.
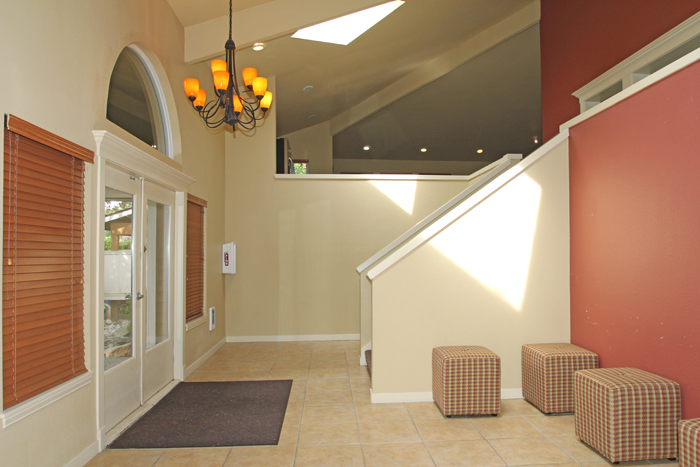
This photo shows the large entry reception area on the lower level with tile flooring and vaulted ceiling. association members have access to schedule the club house for their special occasions.
~ Billiard Room ~
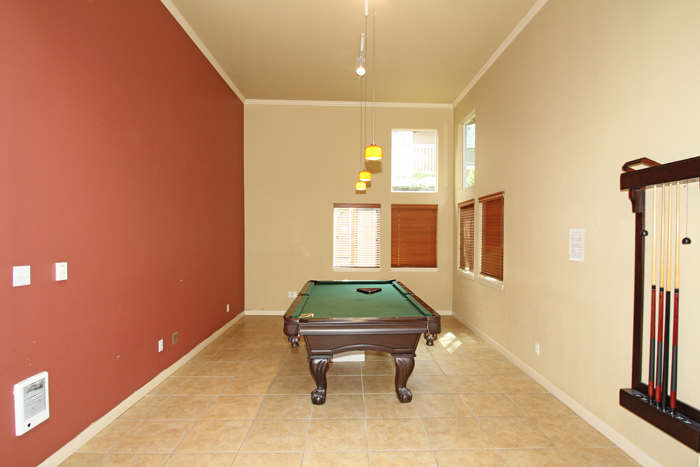
This photo shows the large billiard room on the lower level of the clubhouse with extra high ceiling.
~ Private entertaining space in the clubhouse ~
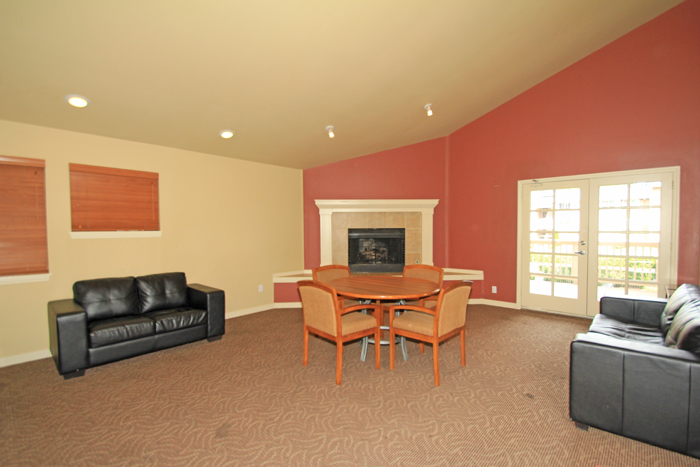
View of the large entertaining area on the upper floor of the clubhouse with gas fireplace with large mantel, sitting hearth and view over the large swimming pool.
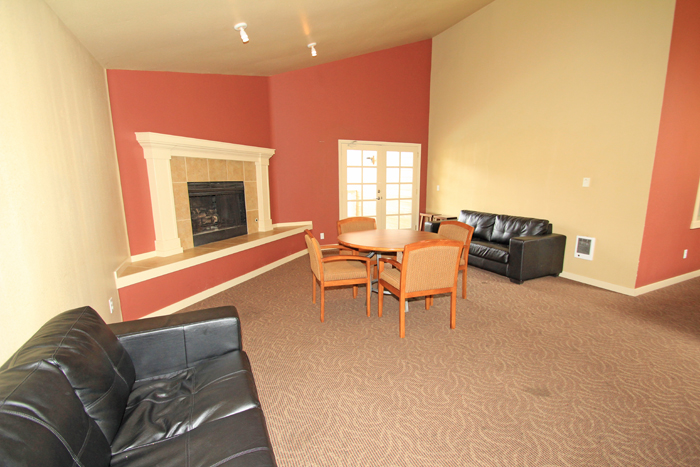
This third view of the entertaining room shows the glass doors that lead to the covered deck with view over the swimming pool.

This photo shows the access to the large kitchen in the entertaining clubhouse space.

Closer view of the large kitchen in the clubhouse with garnet counters space. the kitchen has a large refrigerator, microwave, dishwasher and large double sink.
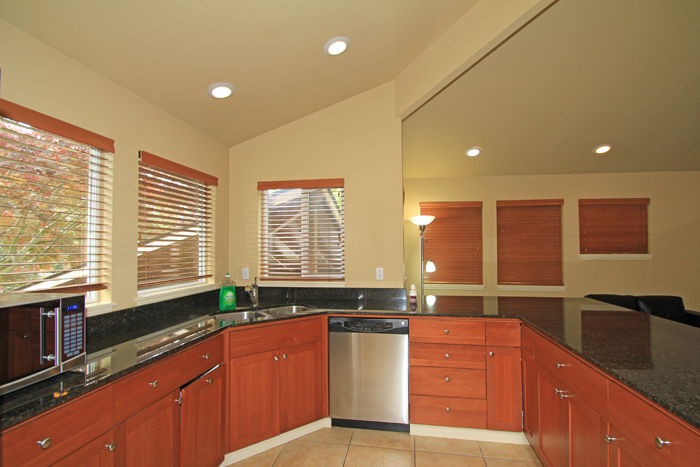
This view of the clubhouse kitchen shows the large work space counter tops, storage cabinets and lots of windows.
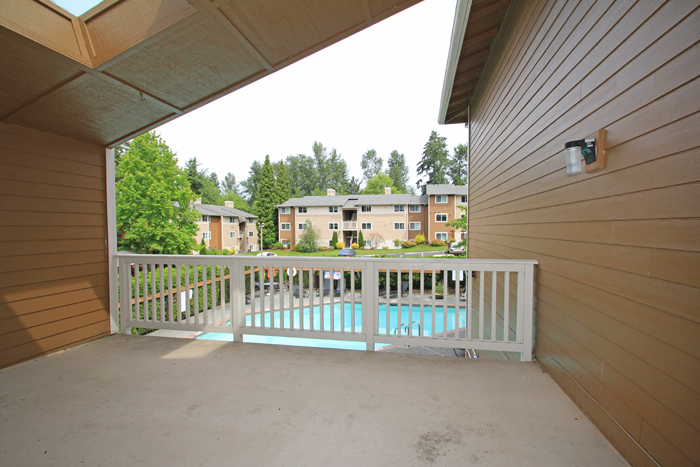
View of the huge covered deck located off the upper level entertaining area in the clubhouse with great view of the large swimming pool.
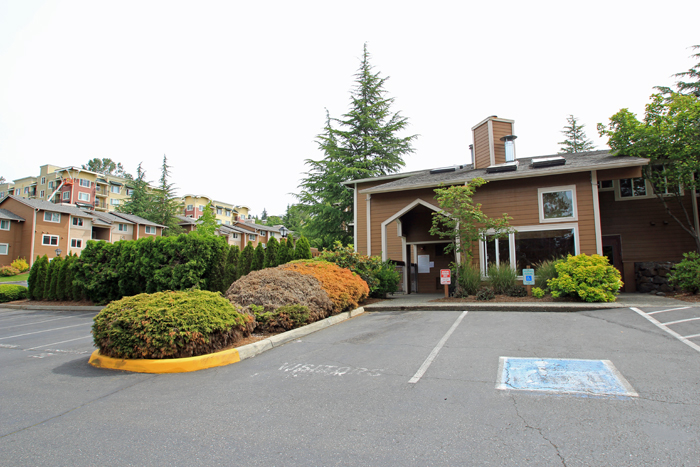
View of the back entry area to the community pool and work-out areas in the clubhouse.
~ Swimming Pool ~
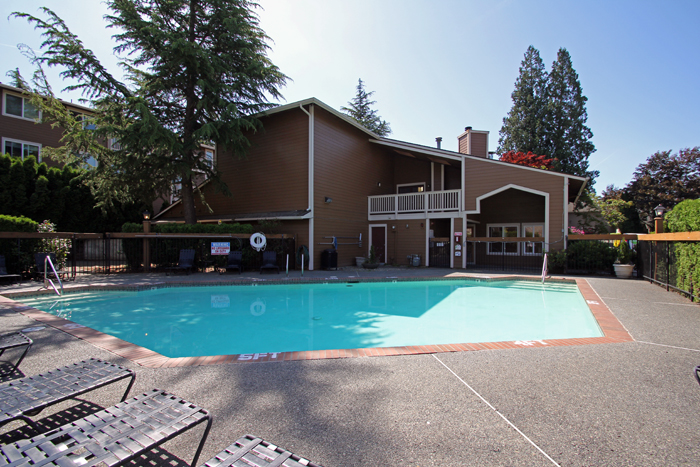
This view shows the large swimming pool and the back of the clubhouse with covered deck.
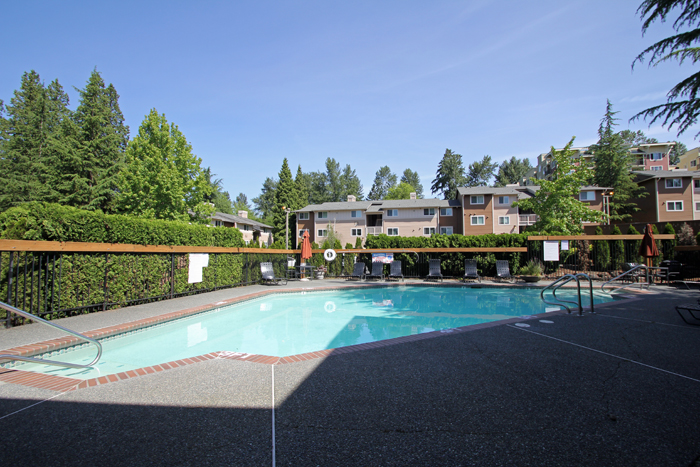
Second view of the large community swimming pool and the large lunging area around the pool.
~ Hot Tub Room ~
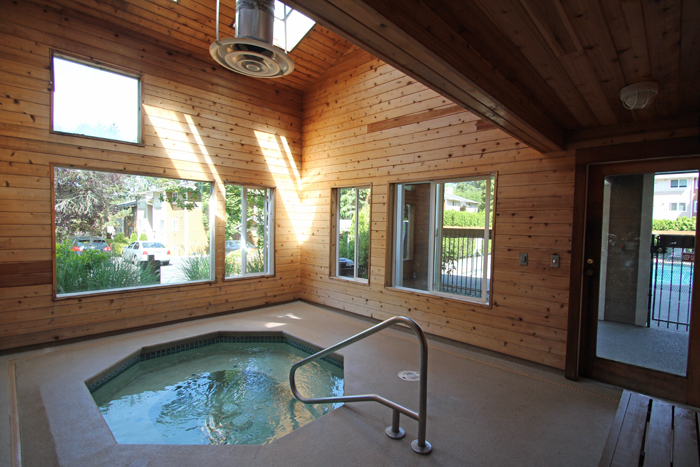
Photo of the large hot tub in the clubhouse with lots of windows and lounging space.
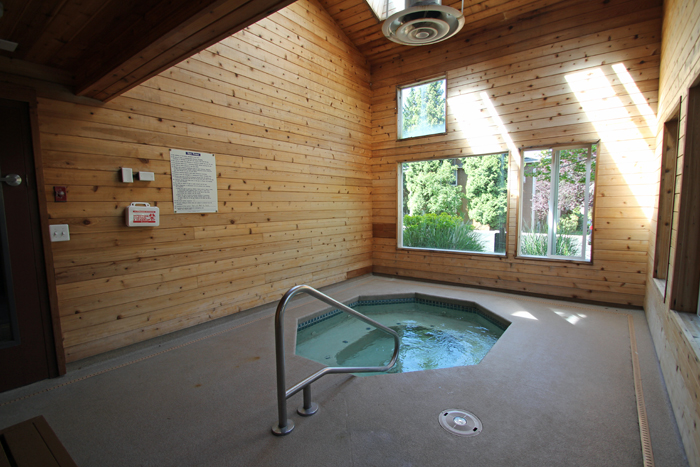
Second view of the large hot tub room located in the lower level of the clubhouse of the swimming pool area.
~ Exercise Gym ~
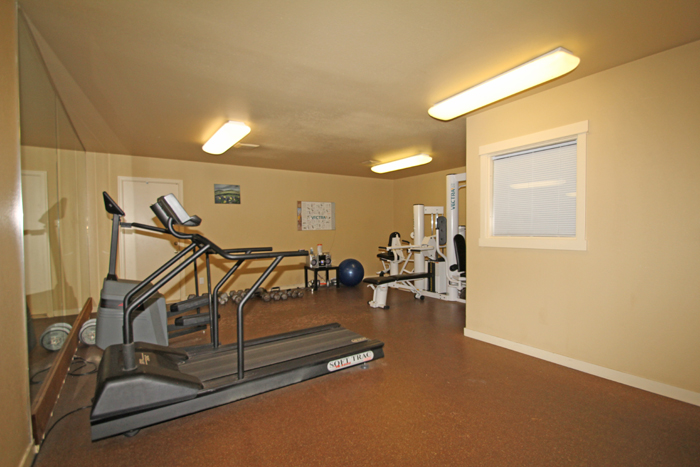
This photo shows the large gym room with lots of exercise equipment including universal weight unit, tread mill, stair stepper, free weights and exercise mirror.
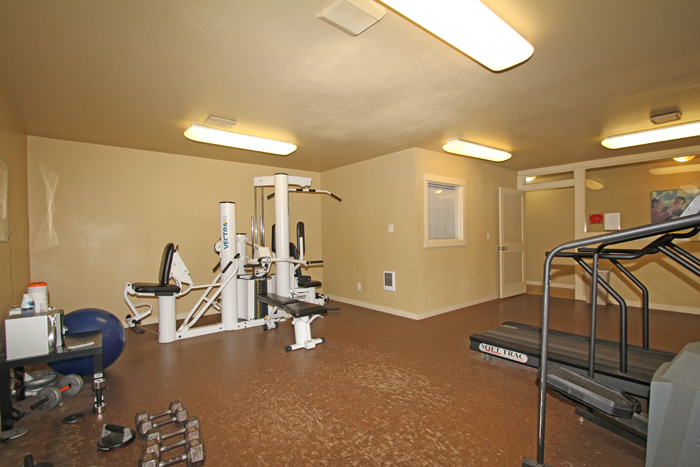
This second view of the open gym room show the large work-out floor space and the abundance of lighting.
~ Hand Ball Court ~
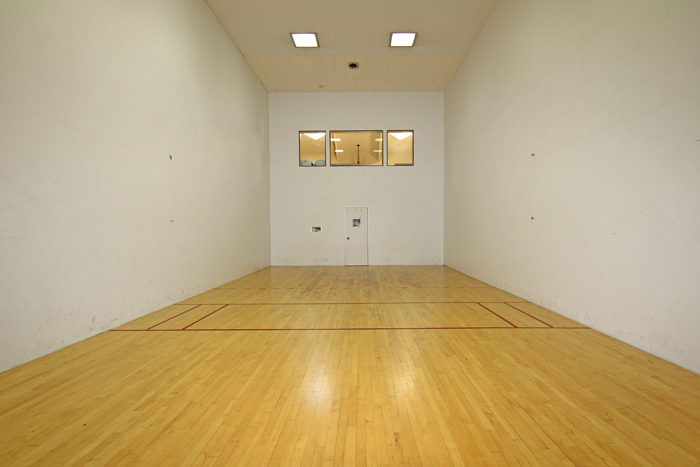
The clubhouse has a great in closed hand ball court that can be used for dancing and other exercise uses.
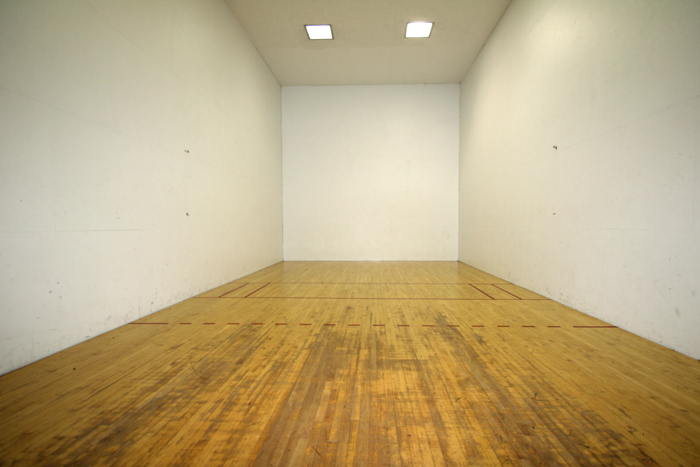
Second view of the in closed hand ball court with lots of light and vaulted ceiling.
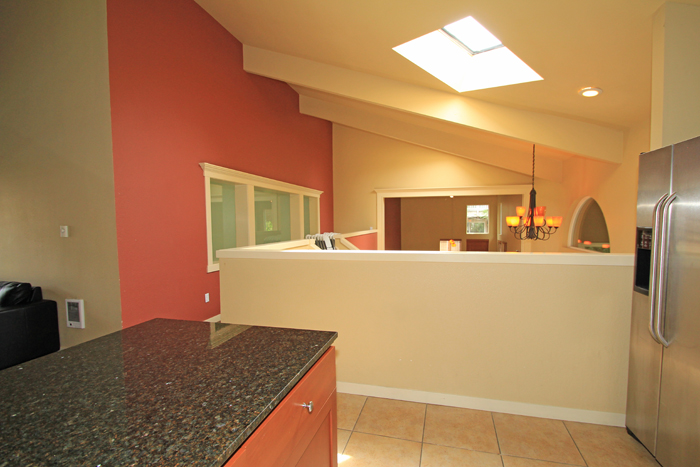
The upper level entertaining space in the clubhouse has two large viewing windows into the hand ball court /exercise space.
~ The community Mail Boxes ~
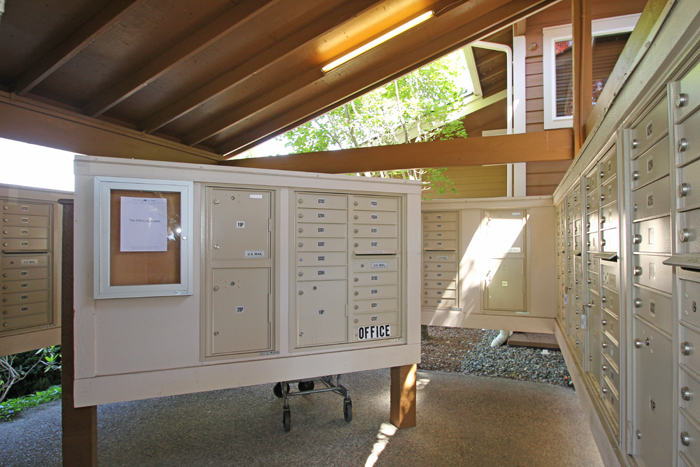
The community has a covered central mail box area located next to the clubhouse.
Walk to downtown Woodinville and Woodinville shopping center. Minutes to I-405 Freeway and Highway 522!
Features Review:
This condo is an end unit with only one shared wall, 755 sq. ft., 2 bedrooms, 1 full bathroom, open living space and kitchen, deck with storage closet, laundry room with Lots of storage space and 1 dedicated parking spot, number 17 located in front of building B. Building features include: New roof, new exterior siding, new white vinyl double pane windows and new drainage system. Well maintained community yards, bordered by mature trees.
Condo features include: Ceramic tile floors in the entry, kitchen and bathroom. Wood-burning fireplace with brick mantle and hearth. Static air vents in each room, wall-to-wall carpeting, open glass cabinets and lots of counter space. Kitchen has cherry wood cabinets with lots of storage space, lots of lighting, refrigerator, electric stove, dishwasher, garbage disposal, stainless steel double sink, and large window.
Community Features include: Large club house with vaulted entertaining area, large kitchen with all appliances, open covered deck, billiards room, large swimming pool with lots of lounging areas, hot tub, steam room, gym room and his/hers dressing rooms/bathrooms. This home has lots of additional storage space.
Northshore School District: Woodin Elementary, Leota Junior High School, and Woodinville High School. Minutes to Highway 522 and I-405 Freeway.
(Buyer to verify information)
This updated condo is move in ready!
Please feel free to contact us for more information about the sale of this property.
The Pinedo Team can help you "Sell Your Current House and help you Buy Your Next Home".
www.PinedoHomes.com - This site maintained
by The Pinedo Team - All rights reserved.