This listing offered by The Pinedo Team has SOLD!
Joe and Teresa Pinedo ~ (206) 890-4660
New Price: $245,000
3010 Eastwind Street, Mount Vernon, WA 98273
One Year AON Home Warranty!
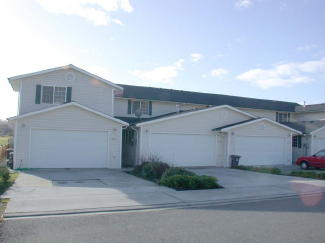
NWMLS # 27011353 and # 26190213, Map: 61 , Grid: E-2
Directions from I-5 Freeway : (Exit 227) Highway 538, East Collage Way. Go north on N 30th to Eastwind Street.
( Condominium is second unit on the right )
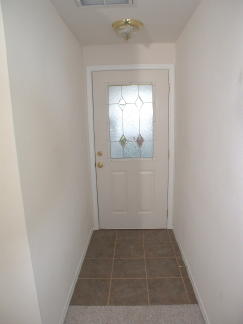
The front entrance has a tile floor entry and a beveled glass door. This townhouse features double thick walls on connecting wall for sound barrier.
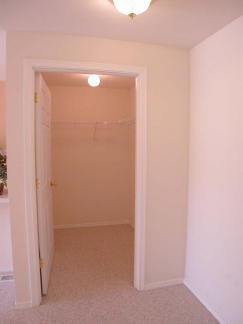
View of the the large walk-in entry closet and storage room.
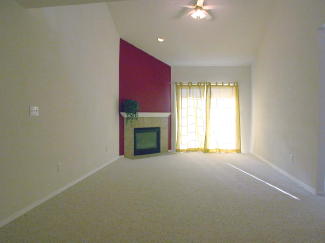
View of the sunny open living room with huge vaulted ceiling with sliding glass doors that lead to the back yard deck!
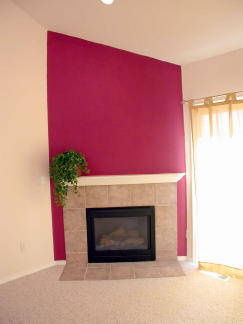
This view shows the gas fireplace with large tiled hearth. This townhouse features double insulated glass window throughout.
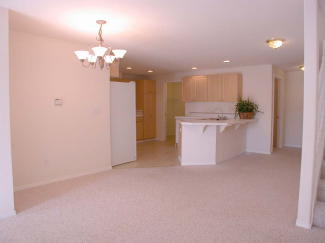
View of the large open dining area.
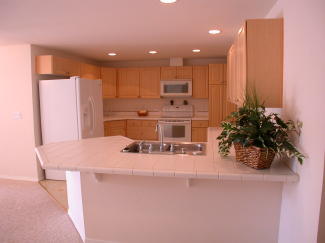
The huge kitchen features eat-in counter space, plenty of canned lighting, tiled counter tops, lots of cabinets, storage, and stainless steel sink. Appliances include: built-in microwave, electric range/oven, dishwasher,garbage disposal, and refrigerator.
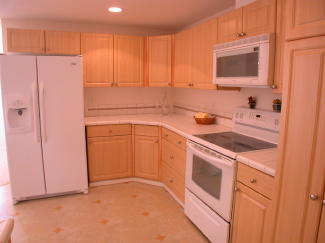
This second view of the huge kitchen shows the large tiled counter space, side-by-side refrigerator with water and ice dispenser, electric stove/oven, built-in microwave and lots of storage space including pull-out drawers.
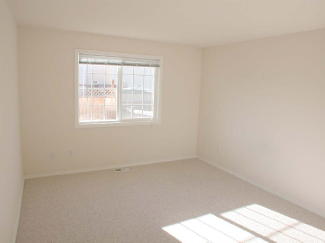 . .
. .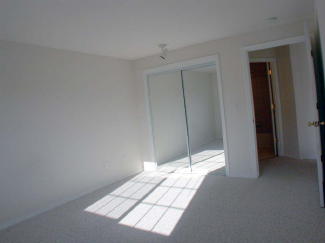
Two views of the large sunny lower level master bedroom with large window and double mirrored closet.
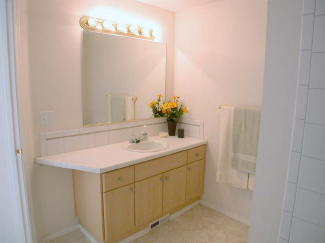 .
. 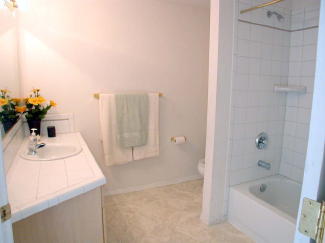
The lower level full size bathroom with large mirror, sink cabinet, lots of lighting and tiled shower/bath.
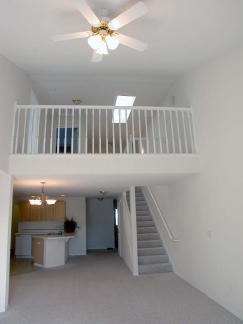
This view show the large open second floor loft.
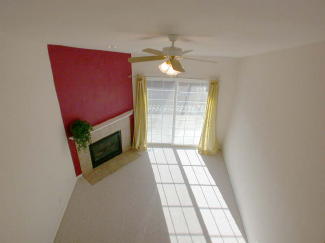
View of the living room ceiling fan with lights from the upstairs loft.
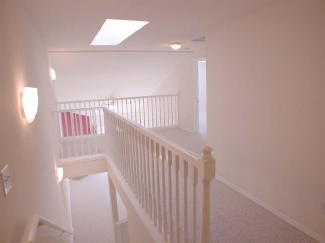
View of the large skylight over the loft.
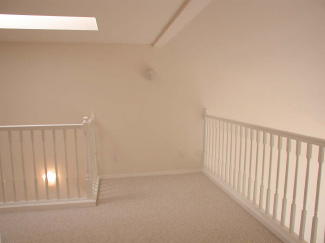
This loft view shows the side area that accommodates a large desk / office area.
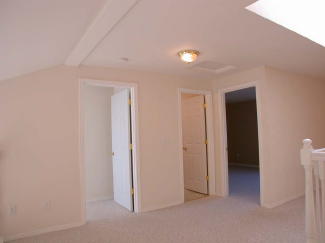
View of the high ceilings of the loft that opens to the top floor bedrooms and hall bath.
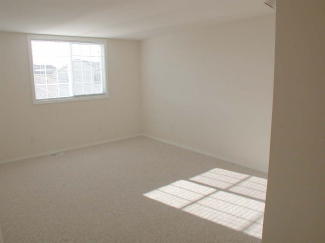 .
. 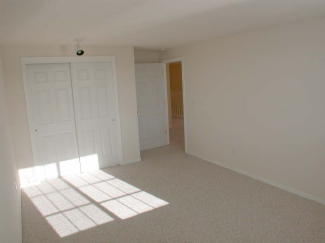
Two Views of the large second bedroom with large window and large double door closet.
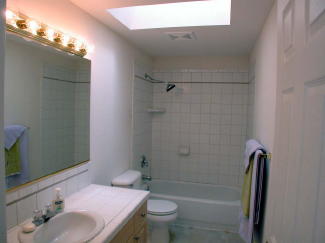
View of the full size upstairs hall bathroom with skylight, sink/cabinet, lots of lighting, large mirror and tiled bath with large shower head.
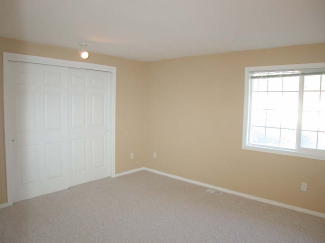
View of the large third bedroom with large window and large double door closets.
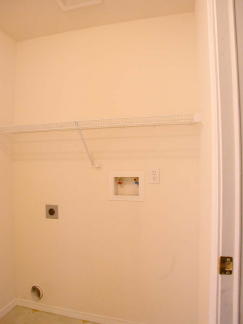 .
. 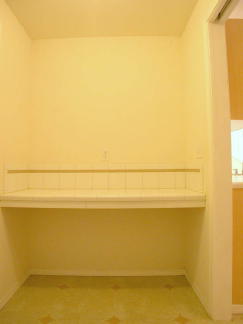
Down stairs off of the kitchen is the large mud room / laundry room that has a large built-in folding table, pocket door and opens to the garage.
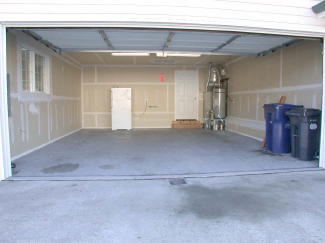
View of the large two car garage with second refrigerator, garage door opener and lots of storage space.
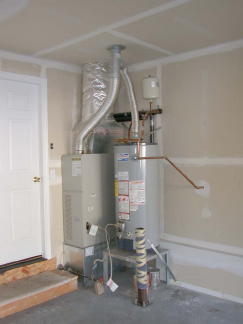
This townhouse has central air gas furnace and water heater with expansion tank.
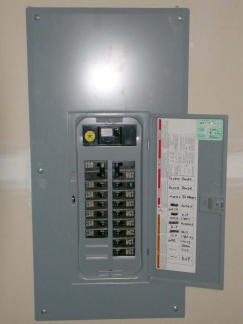
View of the well organized electrical panel with room for expansion.
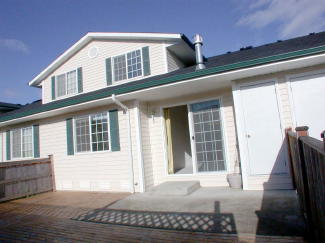
View of the back of the townhouse with storage closet, electrical outlet and gas outlet for a quick barbeque connection.
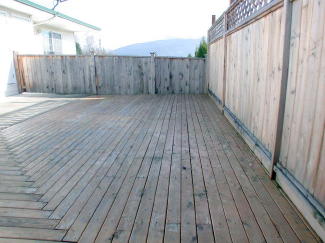
Side view of the huge 20x22 fully fenced back yard deck with lots of entertaining space!
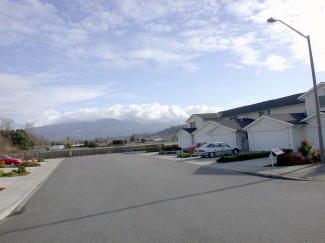
This view shows the wide street and the mountain views!
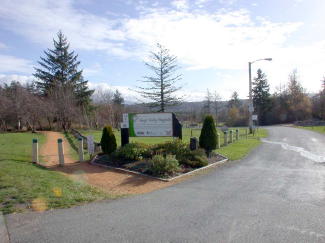
This property is walking distance to the Skagit Valley Ball Fields recreation area.
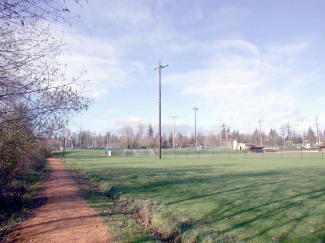 .
. 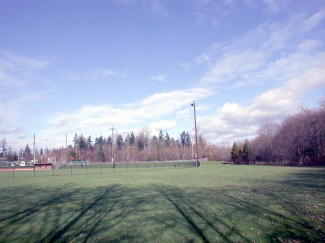
Walk to a rear access of the Skagit Valley Ball Fields. Access opens to the track and ball fields.
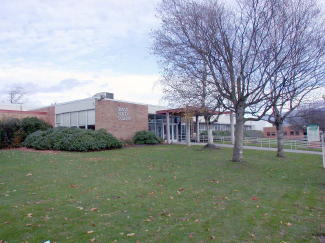 .
. 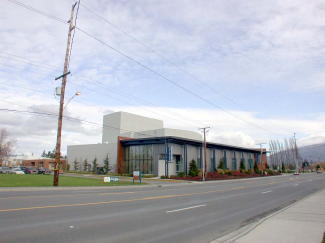
Walk to Skagit Valley Community College and enjoy the new Performing Arts Center.
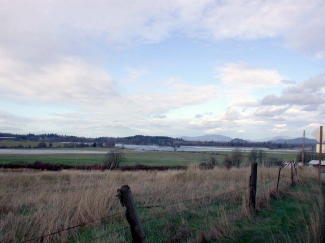 .
. 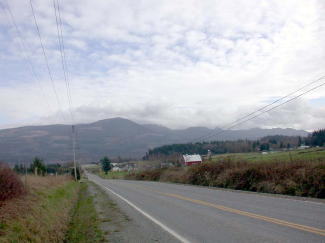
Explore the many recreational sites close to this house like Barney Lake and lots of mountain hiking.
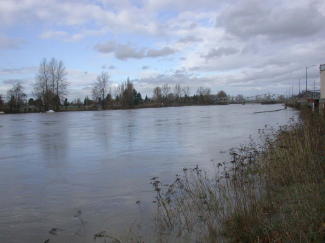
View of the Skagit River!
This house is conveniently located near lots of shopping and facilities
Features include:
Open floor plan with three bedrooms and two full baths and open loft. Includes: Gas fireplace, gas furnace and water heater. Fully fenced large backyard deck with lots of entertaining space, gas outlet for a barbeque, electrical outlet and storage closet. Lots of cabinets and counter tops, open dining area, lots of large windows, 2 car garage. Appliances include: Stainless steel sink, electric range/oven, and dishwasher, garbage disposal, and two refrigerators.
This townhouse is ready to move in!
Built in 2002 and has 1,650 sq ft of living space! (Buyer to verify)
Mount Vernon School District : Centennial Elementary, LaVenture Junior High School and Mount Vernon High School.
Walk to Skagit Valley Collage, Skagit Valley Ball Fields
Convenient 5 minute access to I-5 Freeway, parks, shopping, restaurants, grocery stores, medical services, recreation and much more.
Please contact us for more information about the sale of this property.
The Pinedo Team can help you "Sell Your House and/or Buy Your Next Home".
www.PinedoHomes.com - This site maintained
by The Pinedo Team - All rights reserved.