This listing offered by The Pinedo Team has SOLD!
Contact Joe and Teresa Pinedo at (206) 890-4660 or Pinedo@CBBain.com for details about this property.
12536 NE 166th Street, Woodinville WA 98072
Priced at $1,700,000
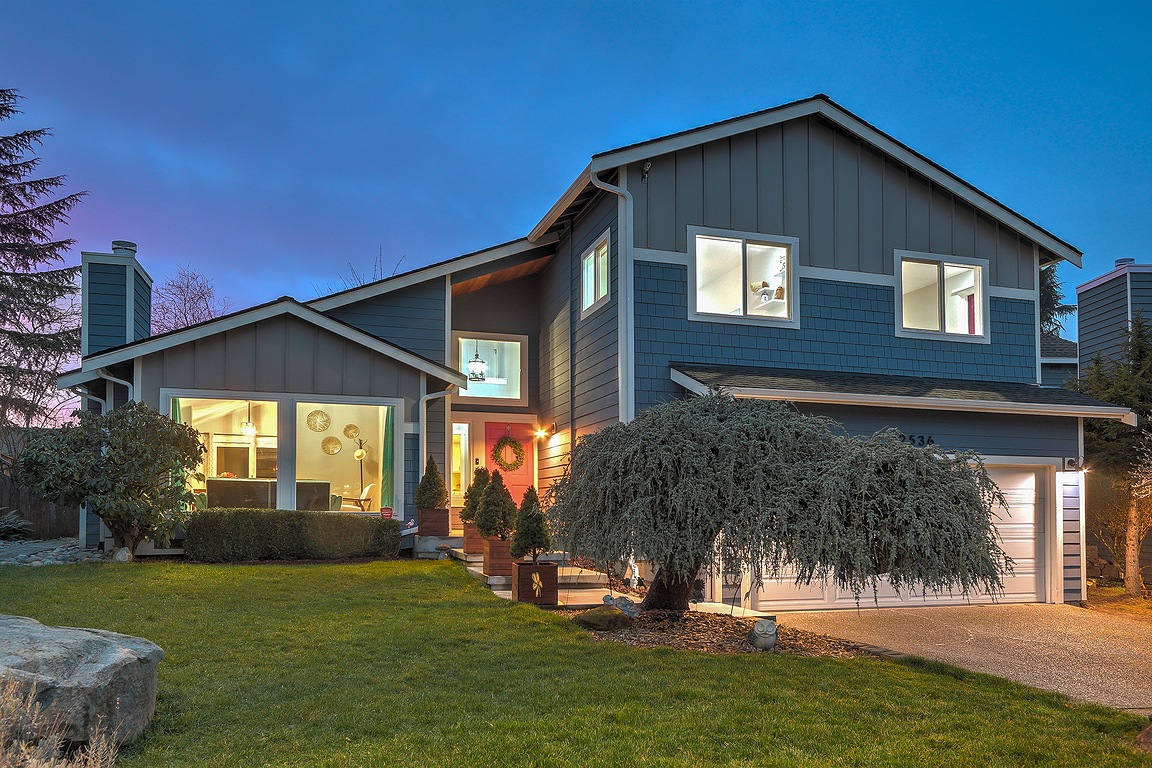
~ Arbor Ridge Community ~
Remodeled in 2019 - 2020 (originally built in 1985) this multi-level home was expanded by 780 Sq. Ft. for a total of 2,570 sq. ft. of living space. It has 3 bedrooms and 2.25 baths. Well-appointed living spaces, vaulted ceiling in the living room and dining room. Updated energy efficient lighting throughout and new fan/lights in each bedroom. Beautiful kitchen with High-end finishes: Slab Granite counters, New stainless steel appliances: Refrigerator, six burner gas stove, double electric oven with WIFI connectivity, microwave, dishwasher, and disposal. New full size washer and dryer. Hardwood floors in the main level living room, dining room and kitchen. Luxury vinyl flooring in the lower level entertaining great room. Two car garage with Insulated garage door, storage areas. Much more shown below!
Easy access to I-405, HWY 522, The Burke-Gilman Trail, Sammamish River, Downtown Bothell and Downtown Woodinville. Close to shopping, groceries, parks, theaters, restaurants, hospital and after school activities: Gymnastics, swimming, ice skating, soccer.
Northshore School District: Woodmoor Elementary School, Northshore Middle School, and Inglemoor High School.
NWMLS Number: 1886041
Directions: From The I-405 freeway, Take exit 22, NE 160th street: Go east (past the schools) and turn left (north) on 124th Avenue NE. Turn right (east) on 126th Avenue NE, follow road to NE 166th Street and turn right (South). House is on the right side of the street.
~ Sun-filled Living Room ~
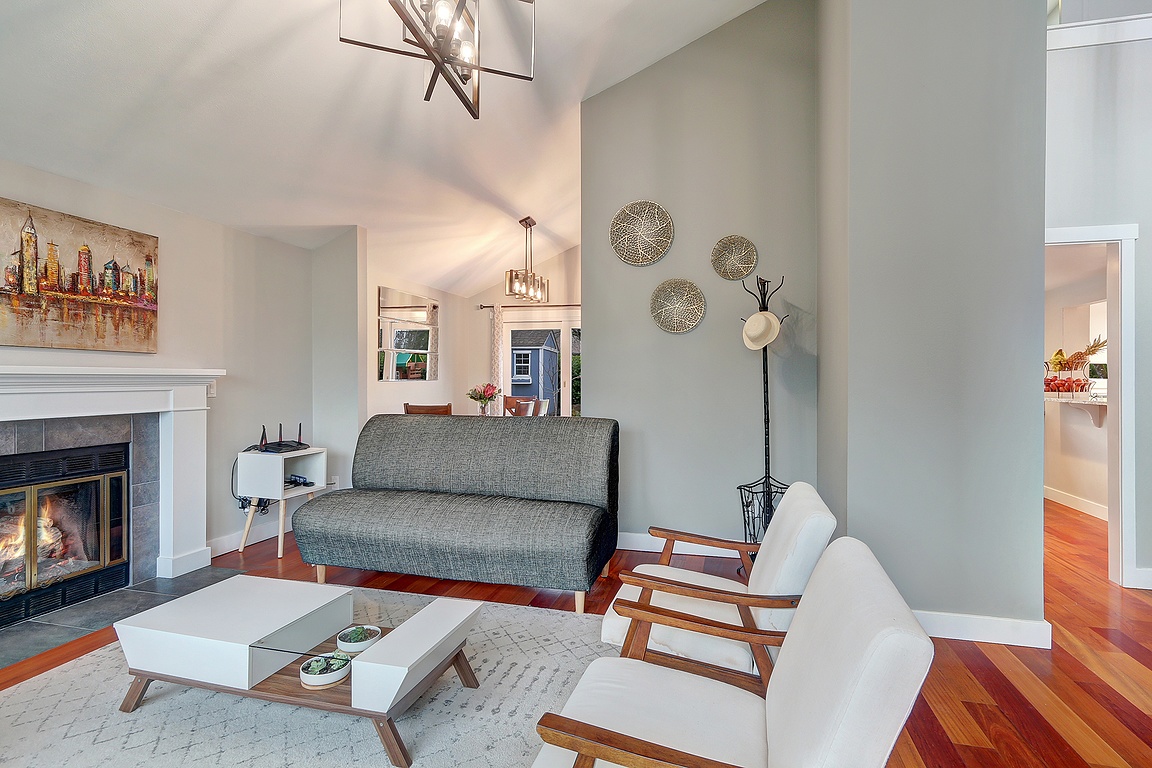
Newly remodeled in 2020, this East facing multi-level home is nestled in a private cul-de-sac.
New energy efficient lighting fixtures. New electrical outlets and light switches.
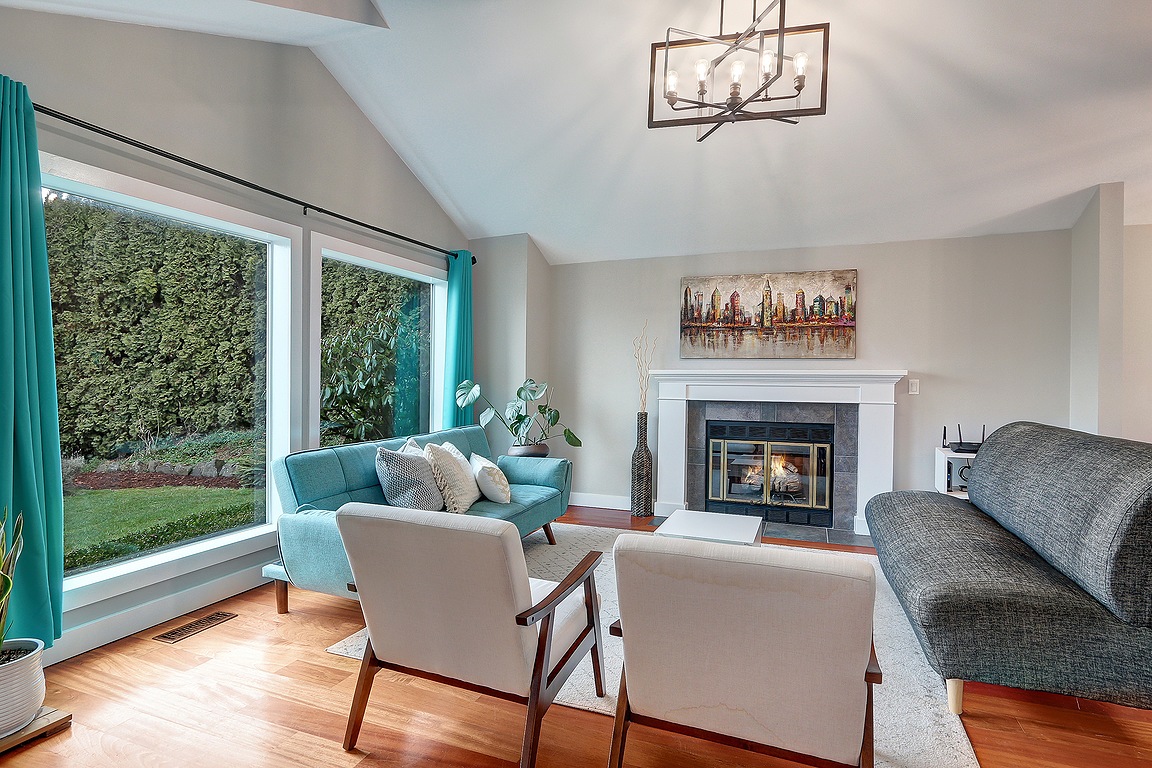
View of the sunny living room with huge windows. Gas fireplace with wood mantel and tile hearth.
All new white vinyl double pane windows in 2019. New baseboards.
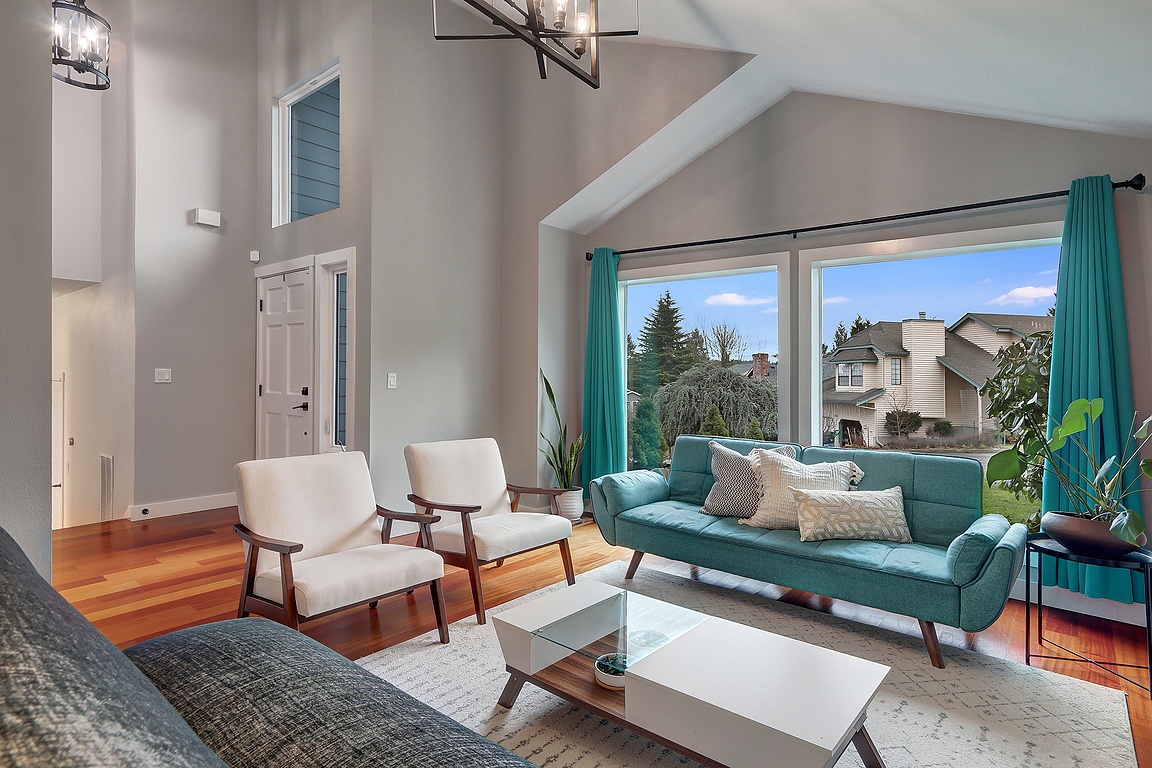
View of the spacious living room showing the beautiful hardwood flooring that is featured throughout the main floor.
New Nest thermostat. New Ring doorbell, smoke/CO2 detector with WIFI in each room.
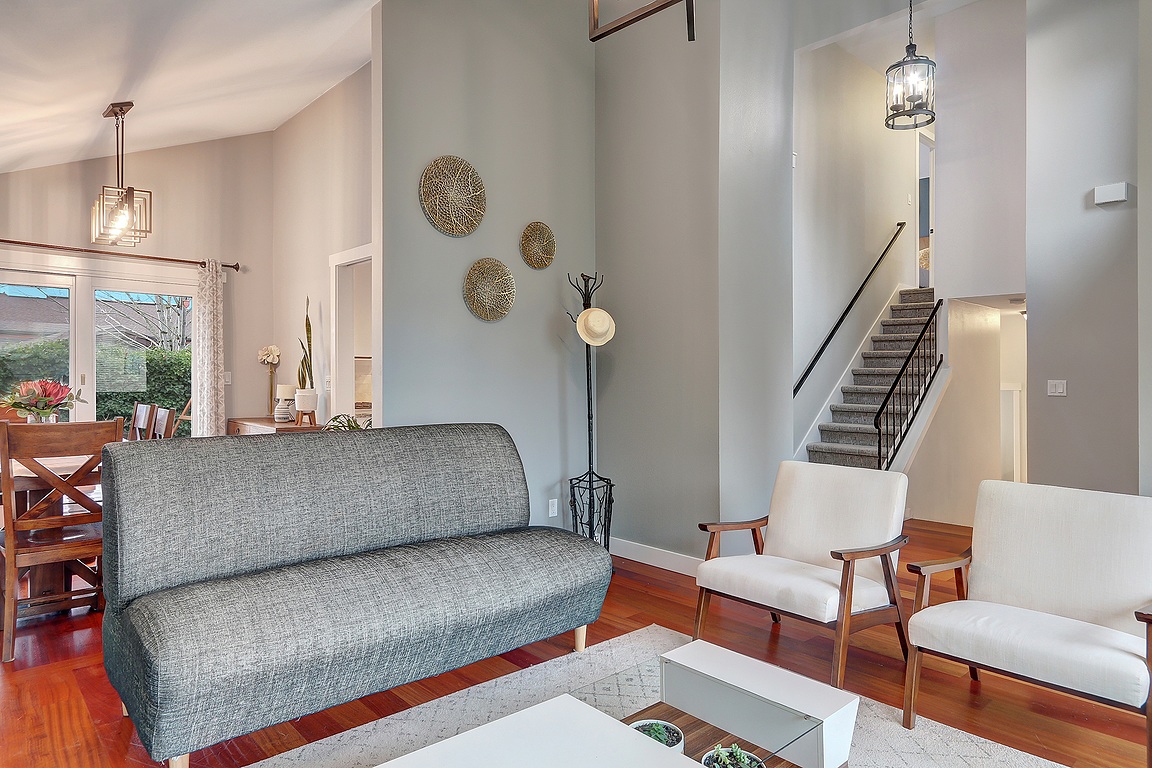
This home has 2,570 sq. ft. of living space and new white vinyl clad double pane insulated windows.
Newer Interior and exterior paint.
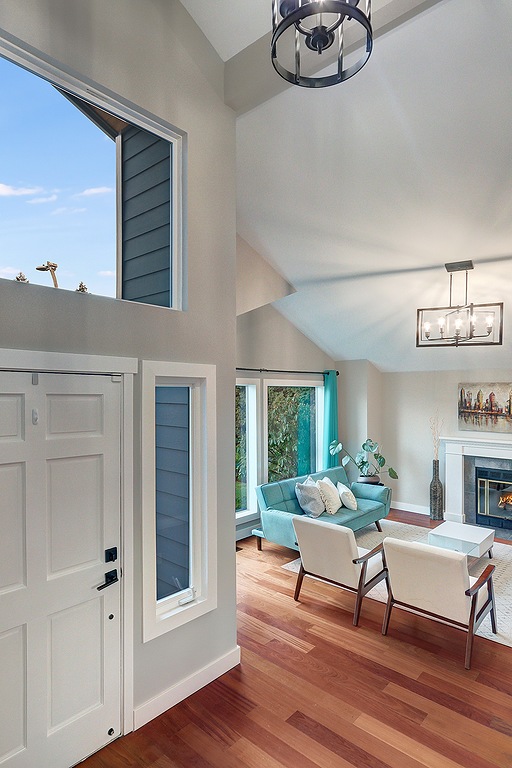
This photo shows the entry with huge vaulted ceiling that opens to the living room.
~ Dining Room ~
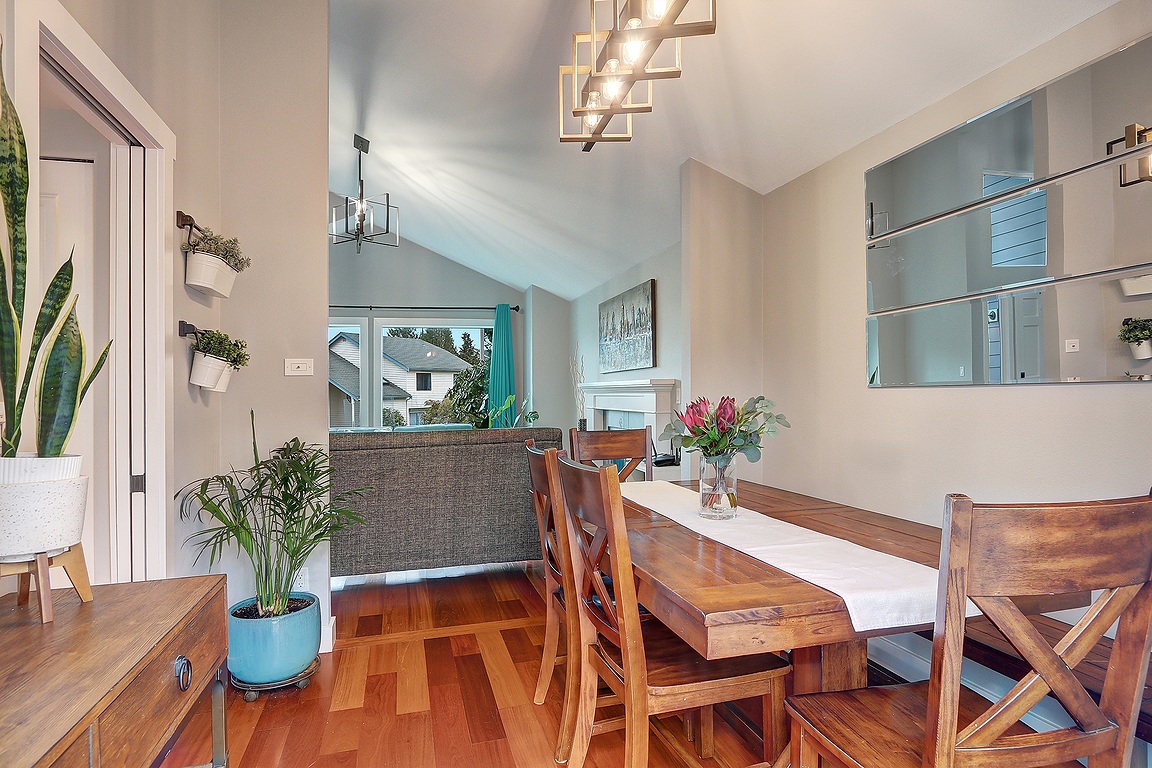
The open dining room also has beautiful hardwood floors and a vaulted ceiling.
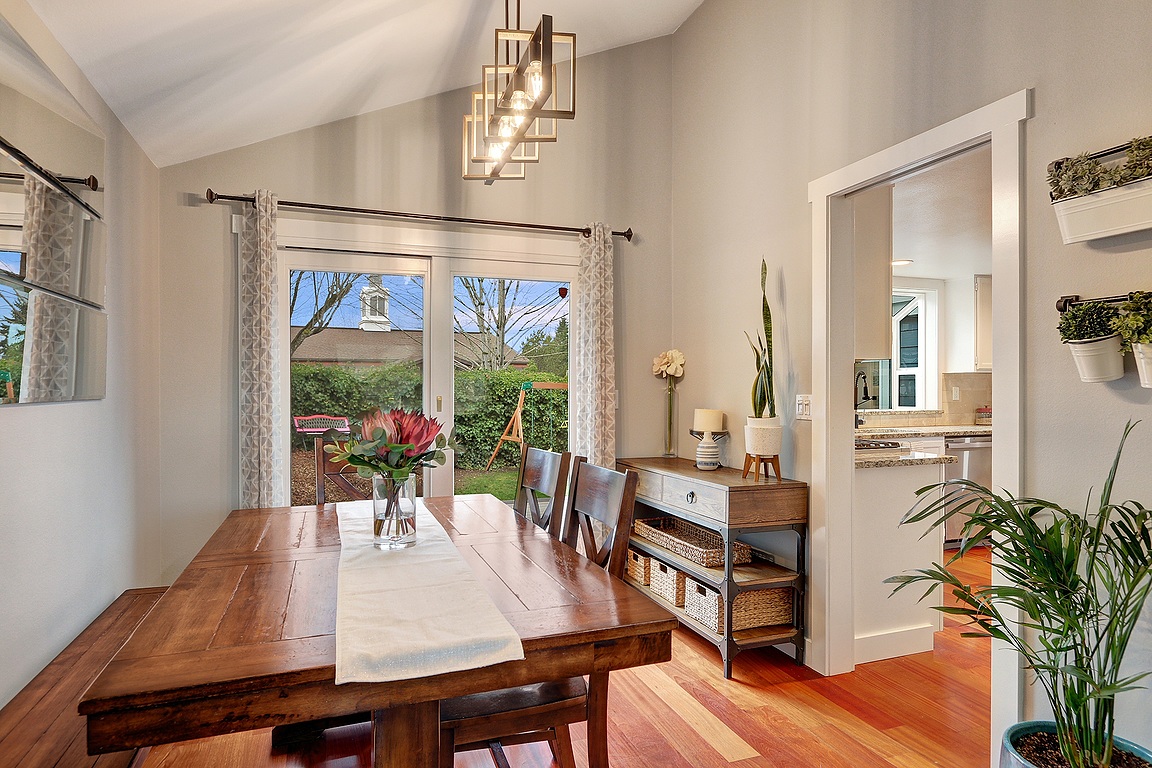
This second view of the dining room shows the large glass doors that open to the private backyard.
~ Open Kitchen ~
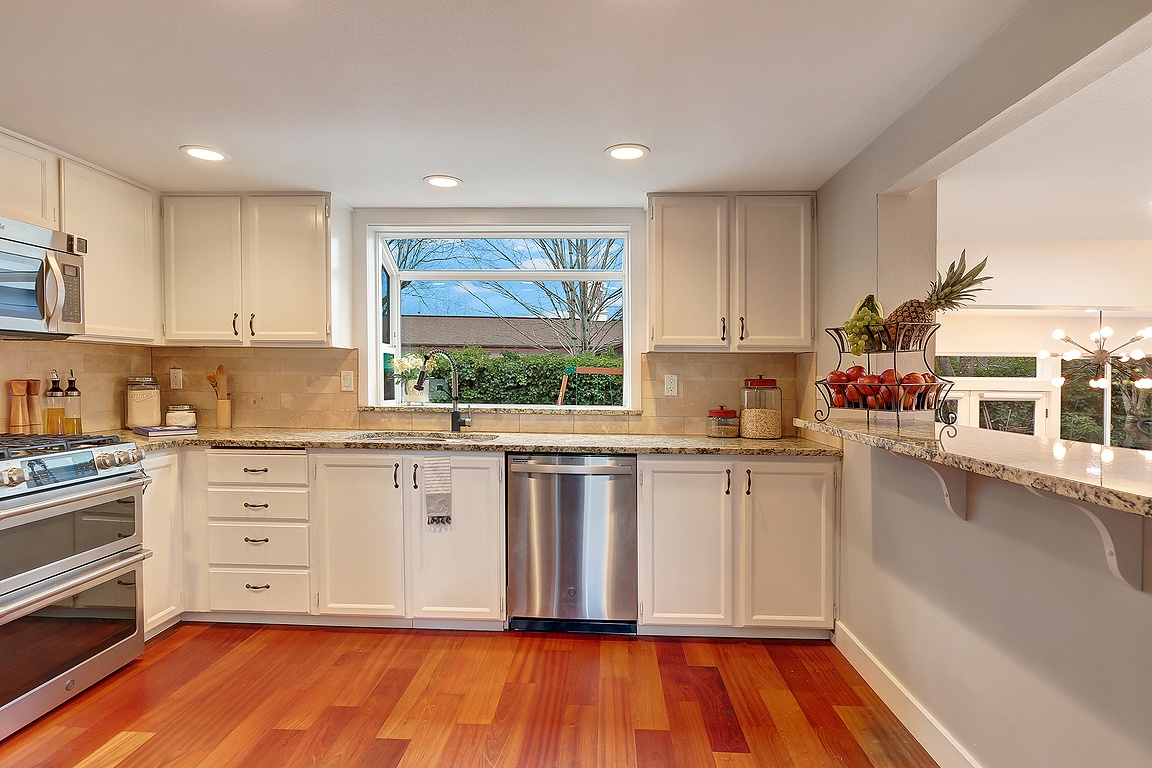
The Kitchen has a large garden window that overlooks the play yard and an eat-in counter that overlooks the huge bonus room.
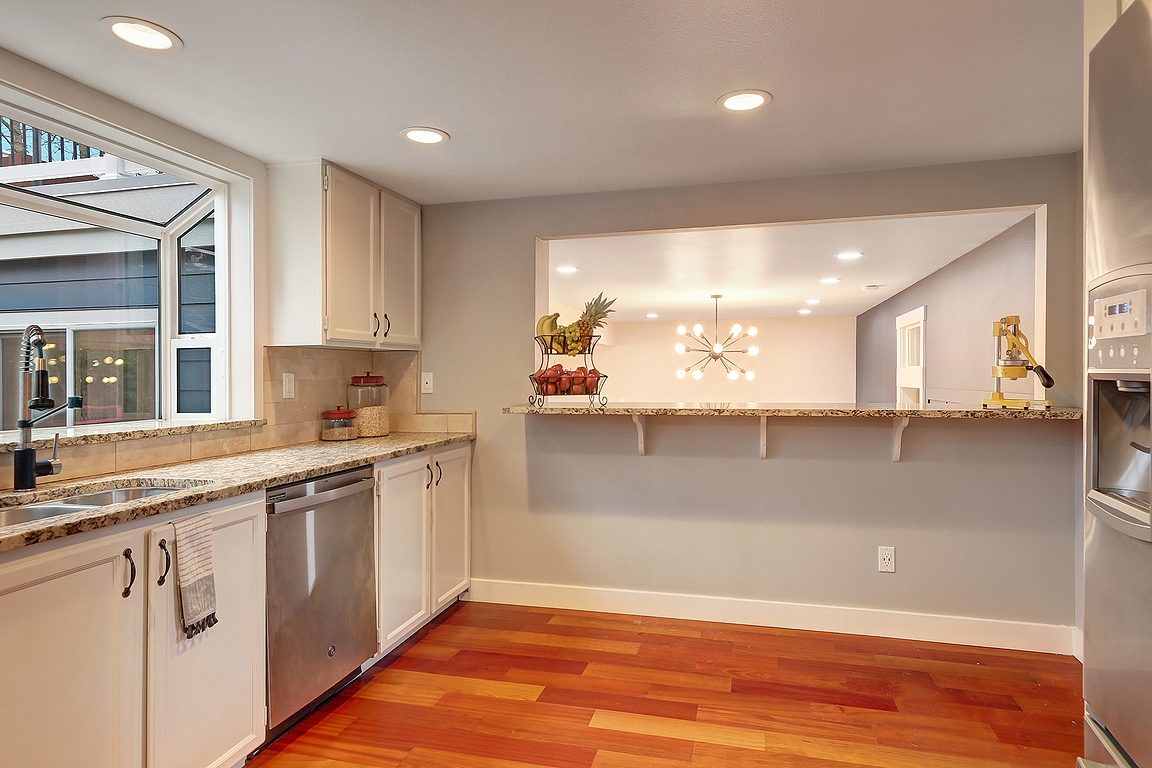
The kitchen has slab Granite counters and new stainless Steele appliances.
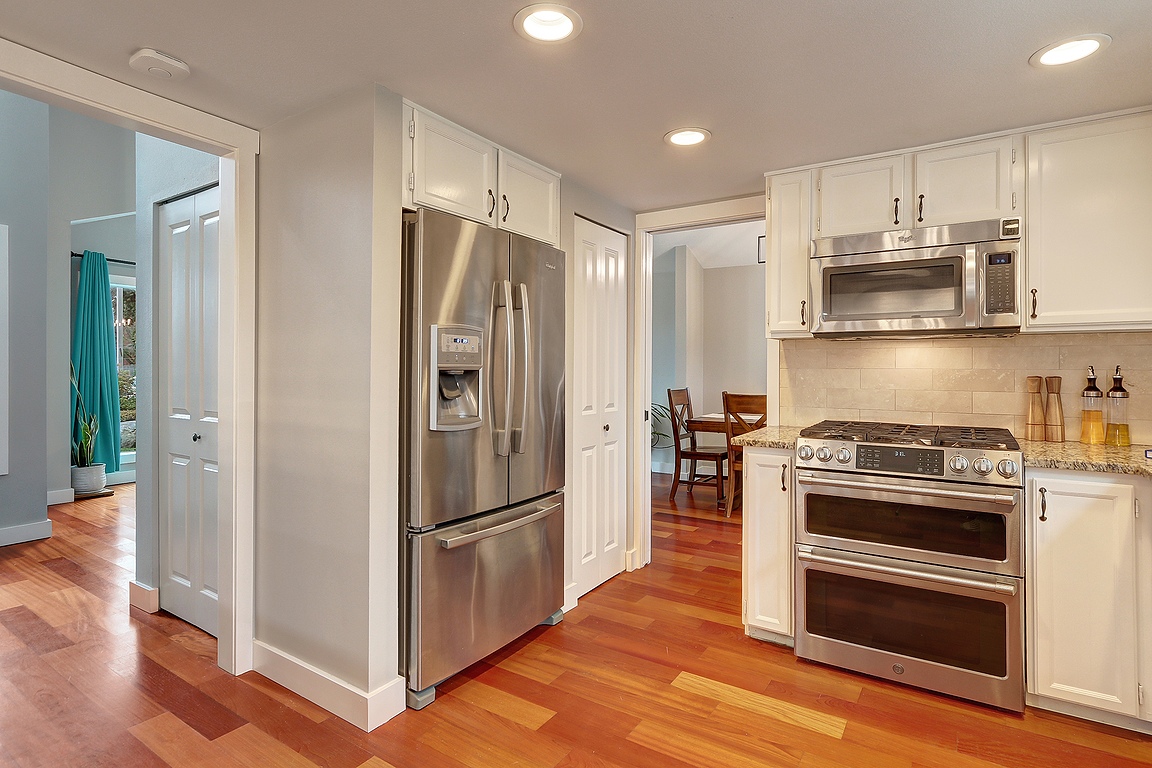
New appliances include: Refrigerator, microwave, six burner gas cooktop, double electric oven (with WiFi connectivity), disposal, dishwasher, washer, and dryer.
Second refrigerator in garage also stays.
~ Huge Lower-level Bonus Room ~
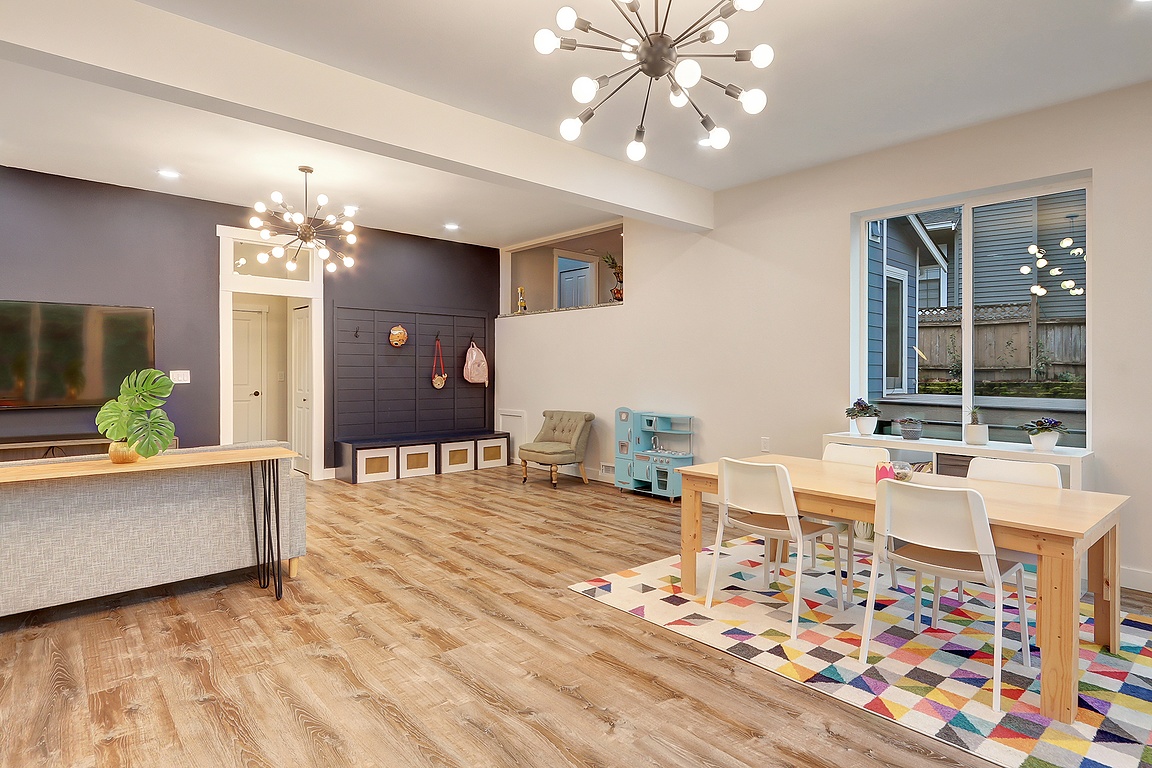
Photo shows the extra tall ceiling in the newly expanded lower-level bonus room with Luxury Vinyl wood flooring.
The lower-level bonus room now measures 20’ 6” X 25’.
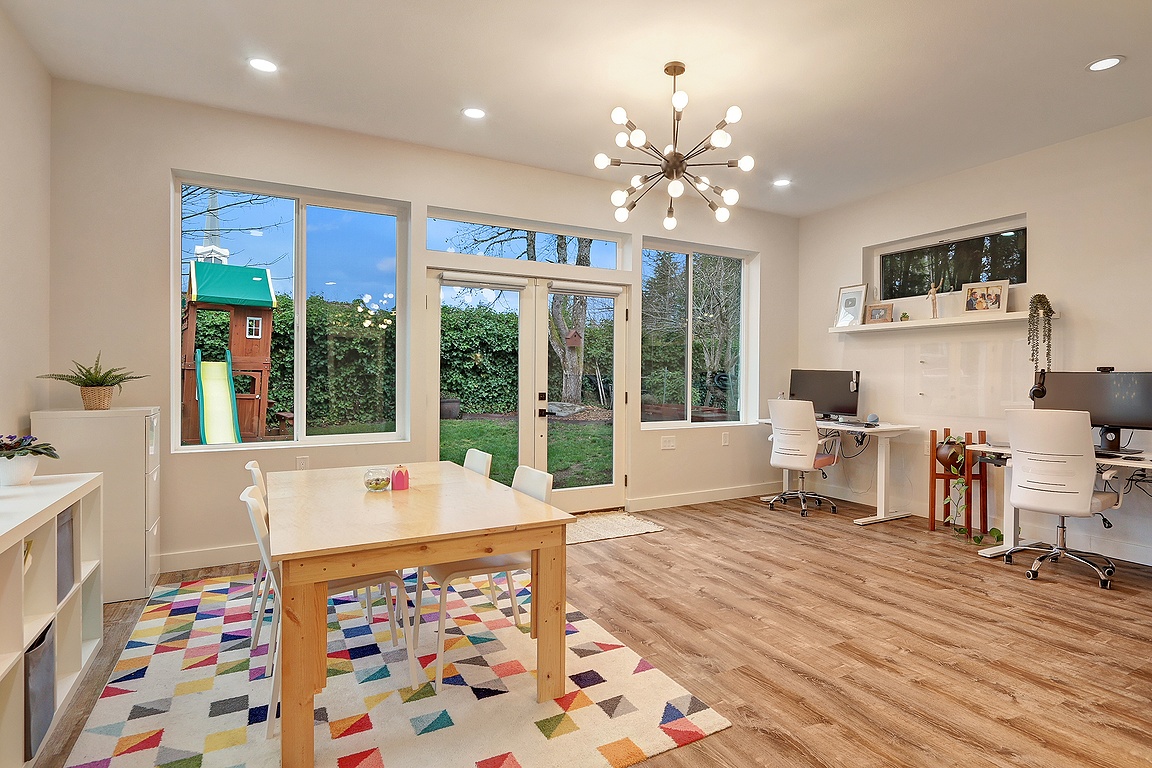
This photo shows the newly expanded portion of the bonus room with huge windows and glass French doors.
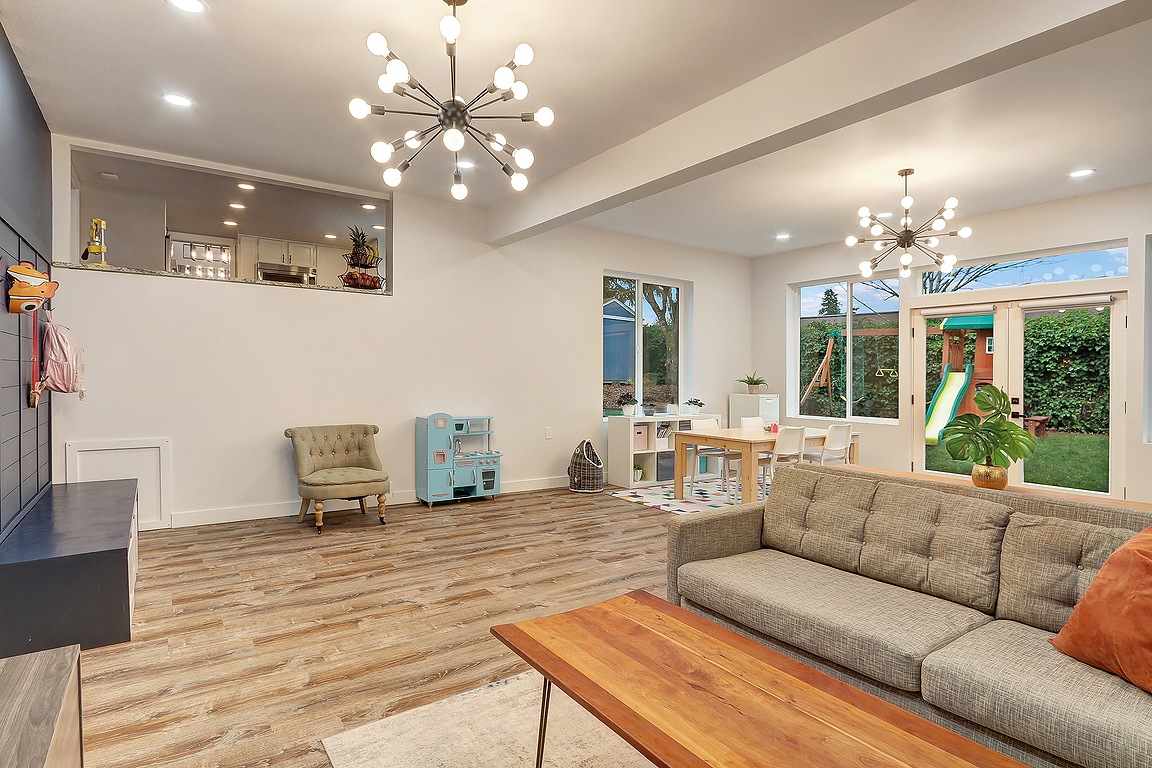
Third photo of the lower-level bonus room shows the vantage view from the kitchen.
The lighting in the home has been updated to energy efficient LED lighting.
~ Entry Hallway and Stairs ways ~
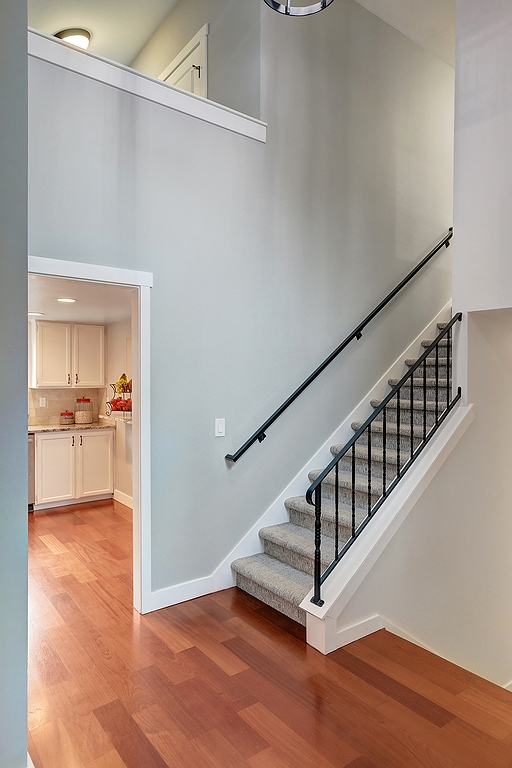
View of the vaulted entry way shows the stairs to the upper-level bedrooms and to the lower-level bonus room.
~ Owner's Suite ~
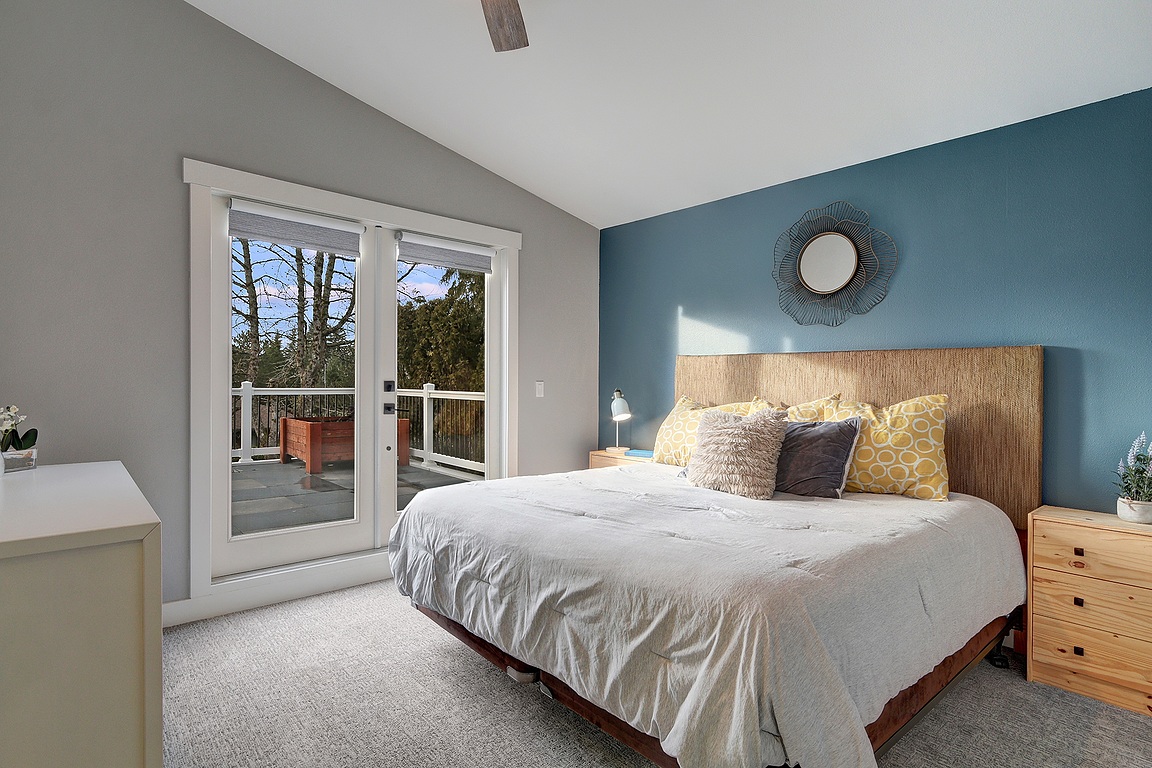
The Owner's Suite has new French doors that open to the new 16’ X 23’ private deck .
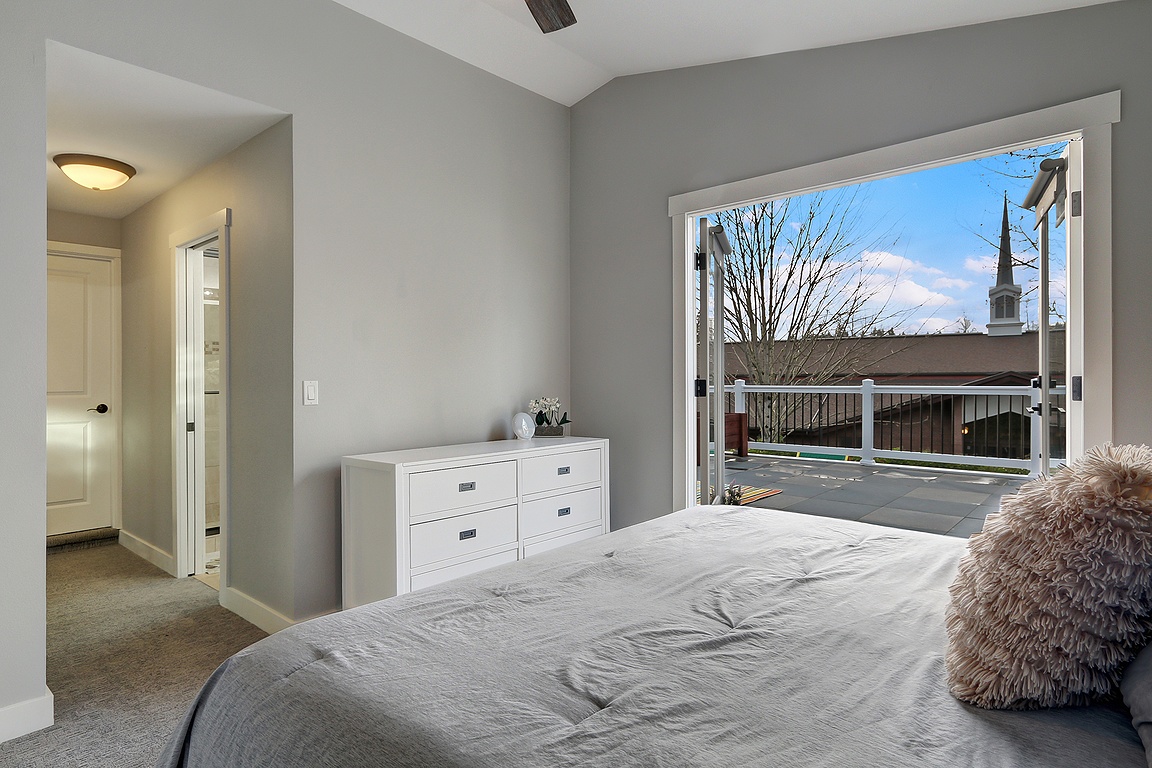
Second view of the Owner's Suite shows the vaulted ceiling and open space with the French doors open to the private deck.
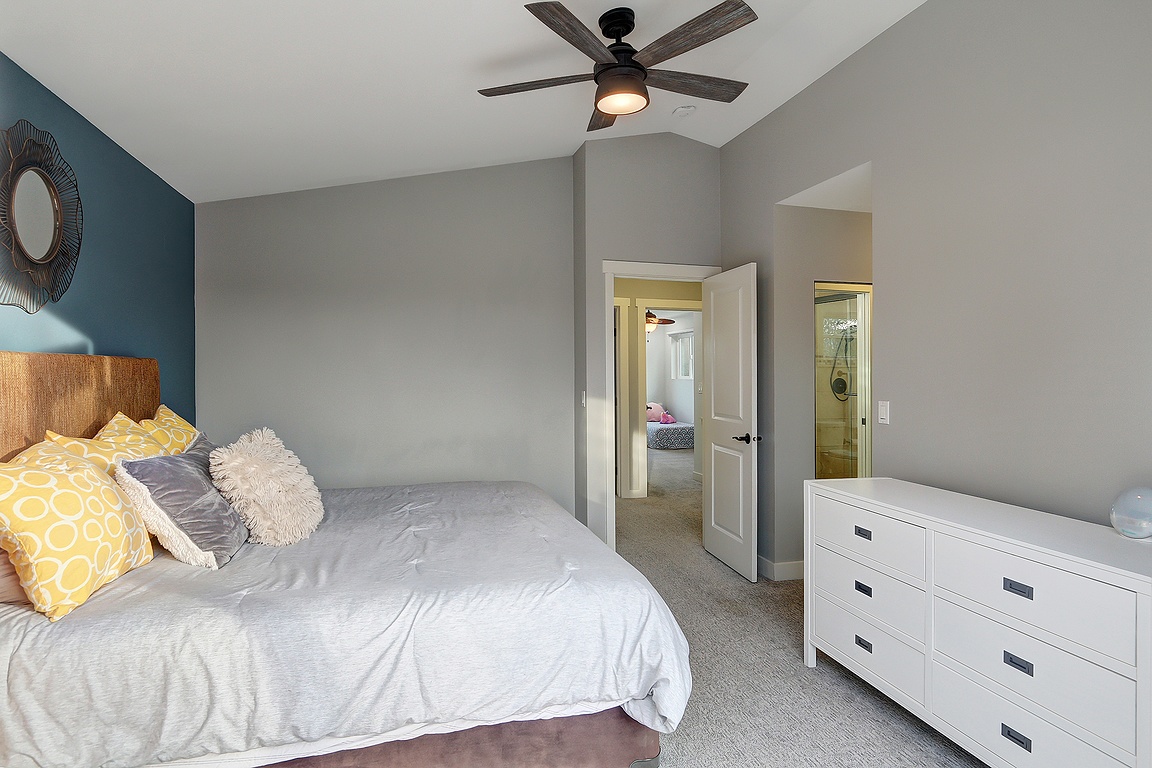
This photo shows the new energy efficient ceiling fan with light at the vaulted ceiling.
~ Owner's Main Bathroom ~
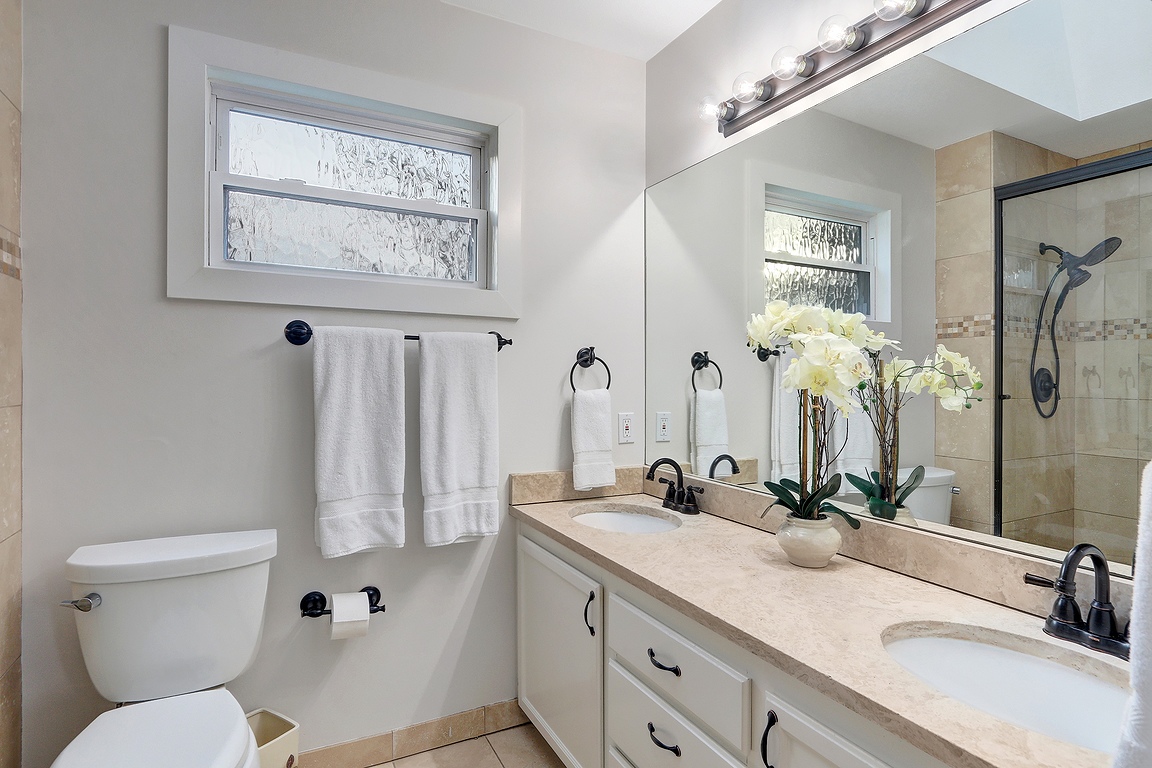
The Owner's bathroom has stone counter, double sinks, wood vanity, huge mirror, commode and large shower.
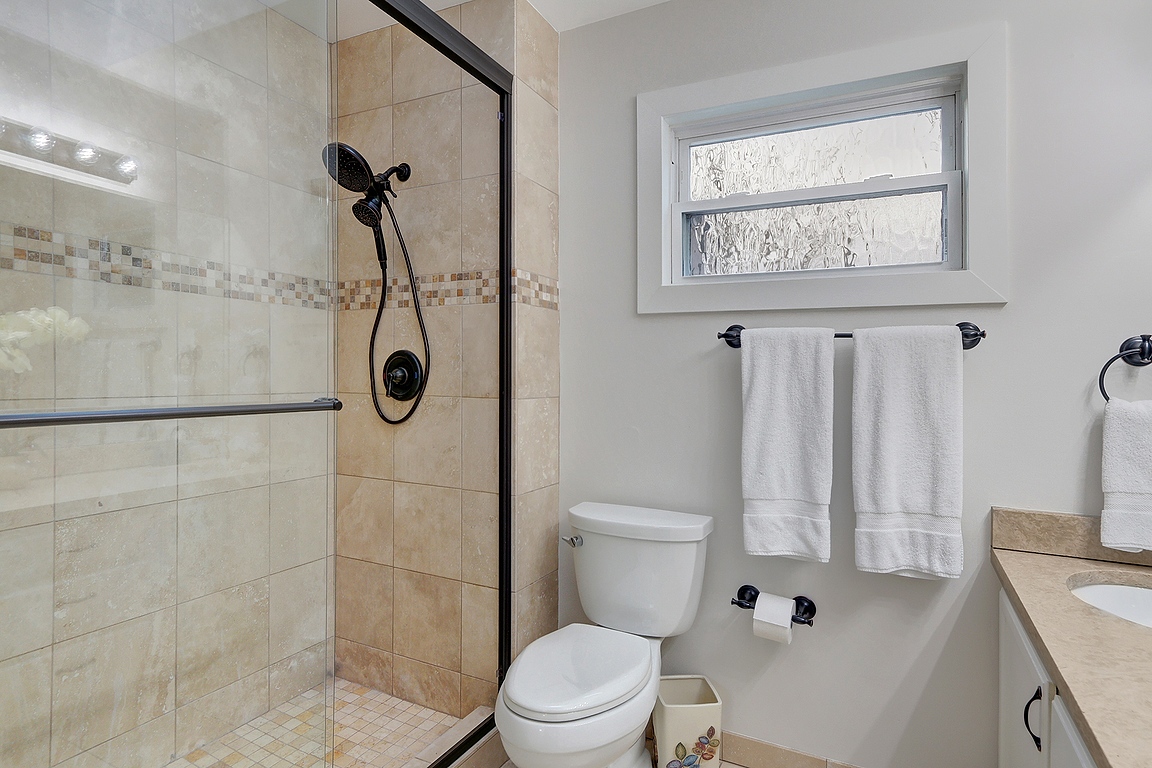
The Owner's bathroom has updated fixtures, tile shower walls, tile flooring, window, and a large sky window.
~ Second Bedroom ~
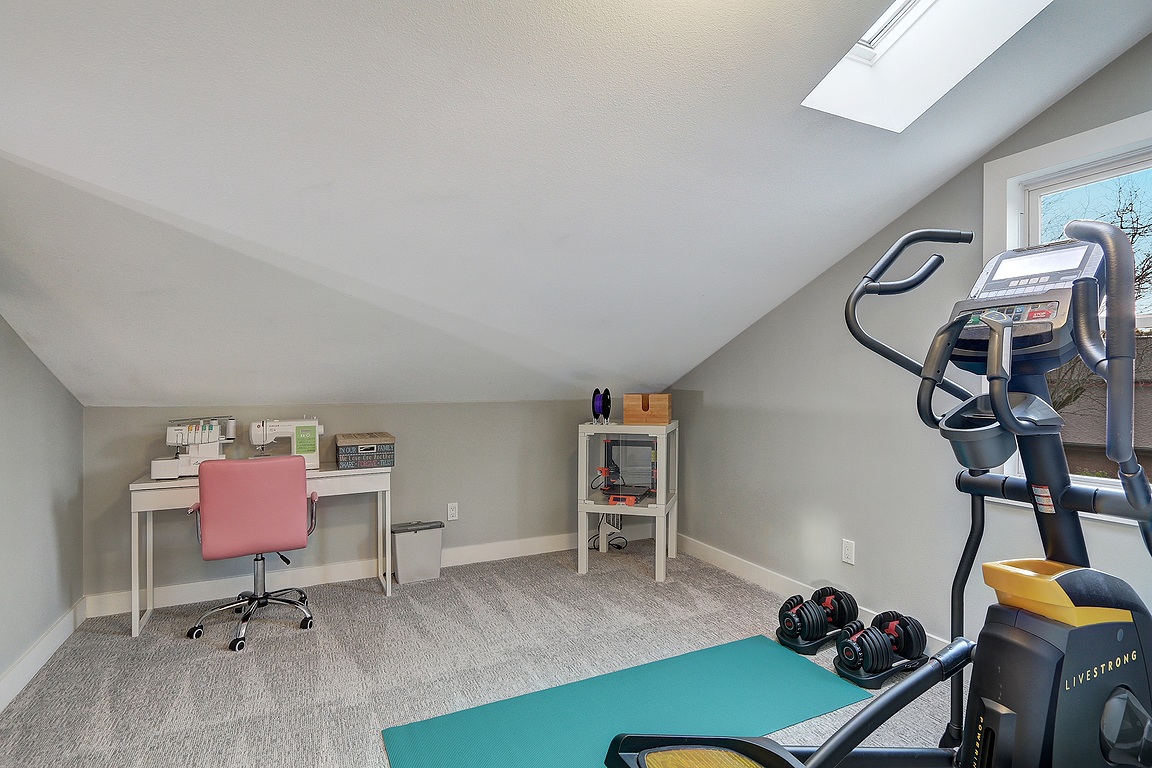
The Owner's suite has a private extra finished room for nursery/bonus/office/gym/reading room that has a window and large sky window.
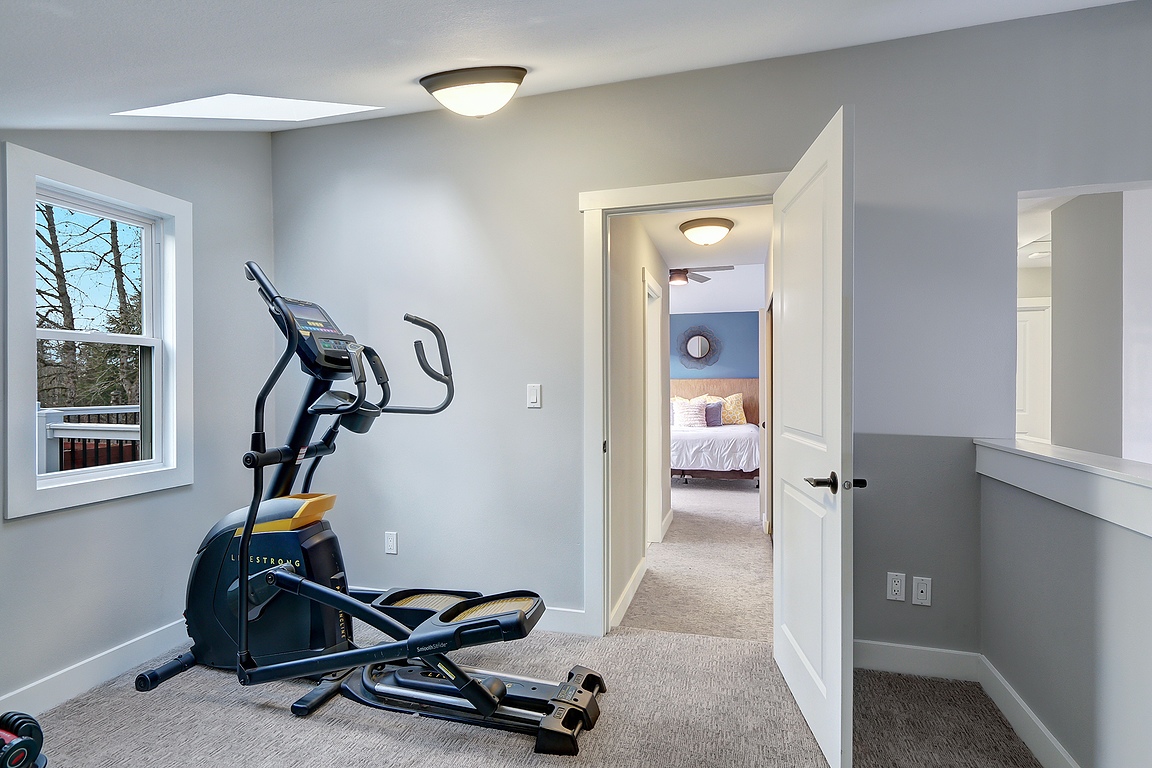
The second view of the room that extra finished room from the Owner's suite. This room has a balcony view over the entry way and living room.
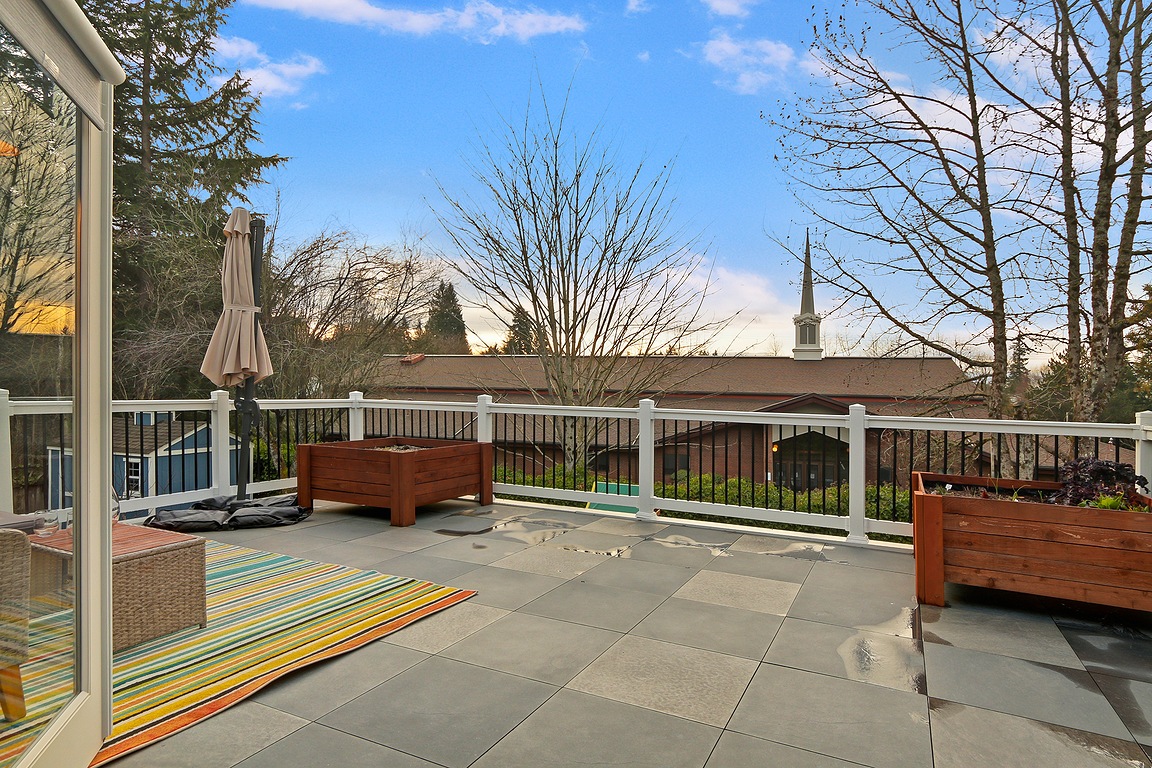
Photo of the 368 Sq. Ft. private Owner's deck.
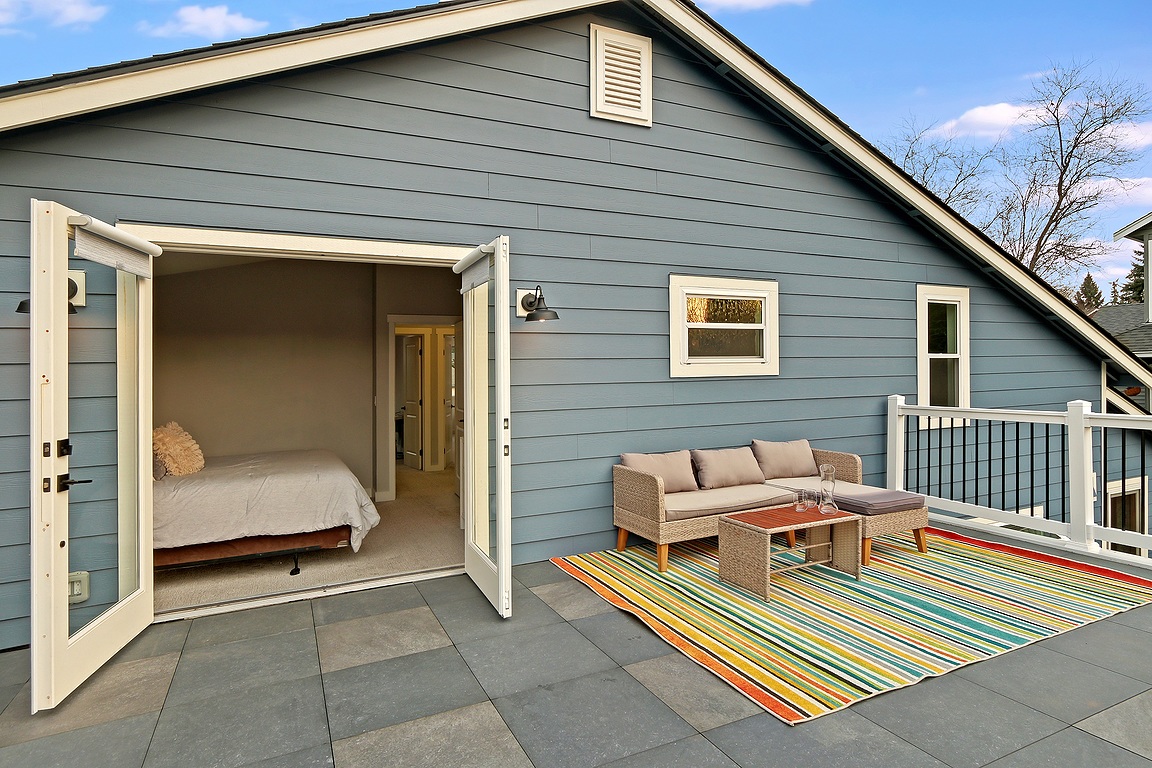
Third view of the 16' X 23" private deck off of the Owner's suite.
~ Second Bedroom ~
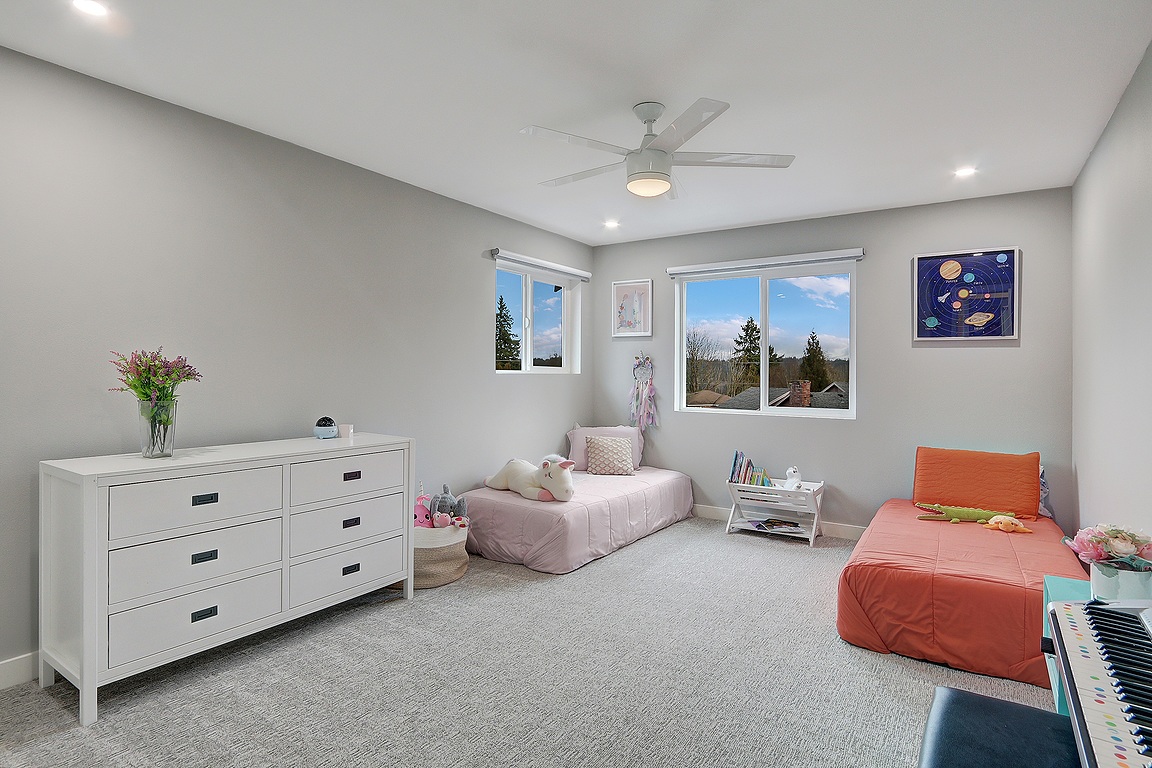
The second bedroom gets a Mountain view on a clear day.
The room has been expanded and updated with new energy efficient ceiling fan /light and ceiling lights.
~ Third Bedroom ~
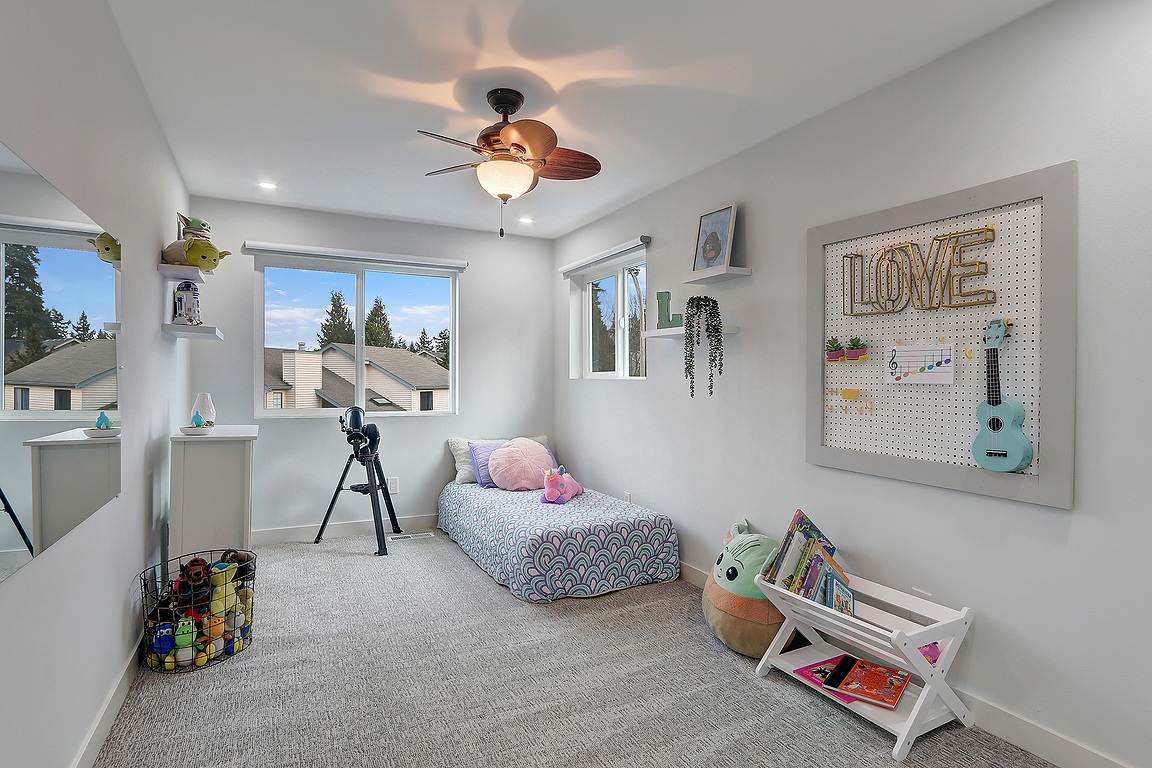
The third bedroom has also been expanded and updated with new energy efficient ceiling fan /light and ceiling lights.
~ Hall Bathroom ~
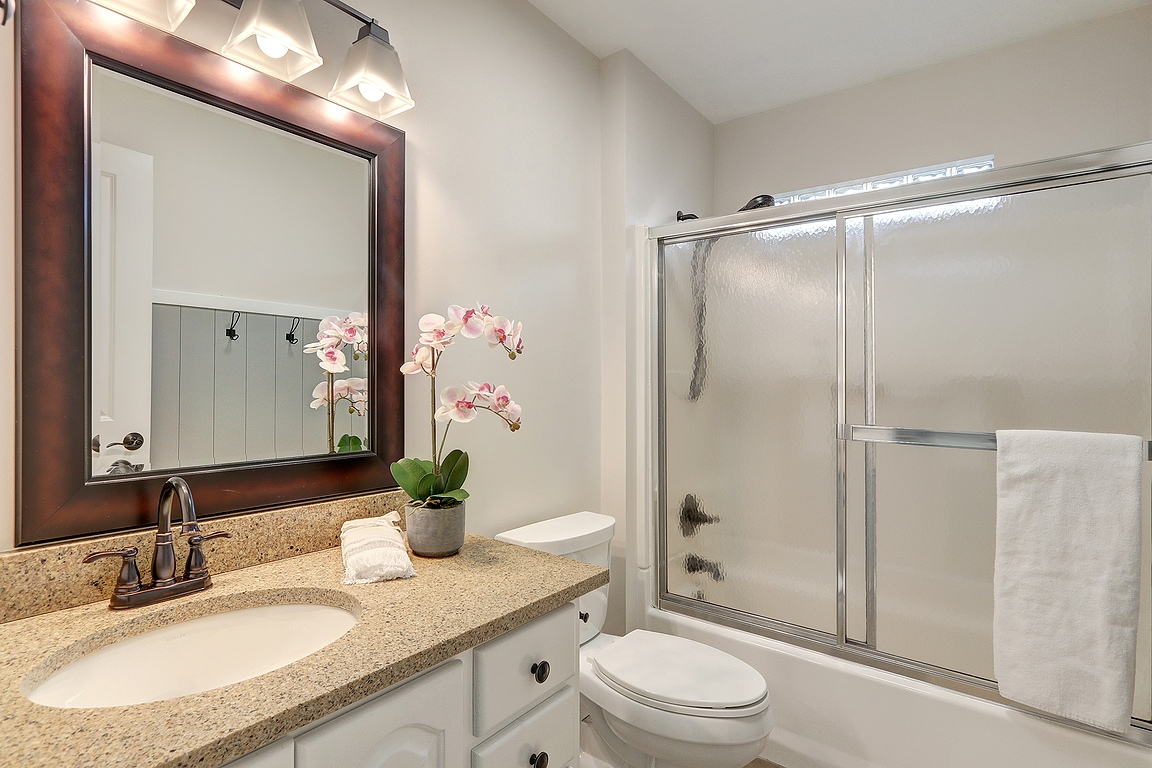
The large hall bathroom has stone counter top, wood vanity, tile floors, shower and tub.
~ Laundry Room ~
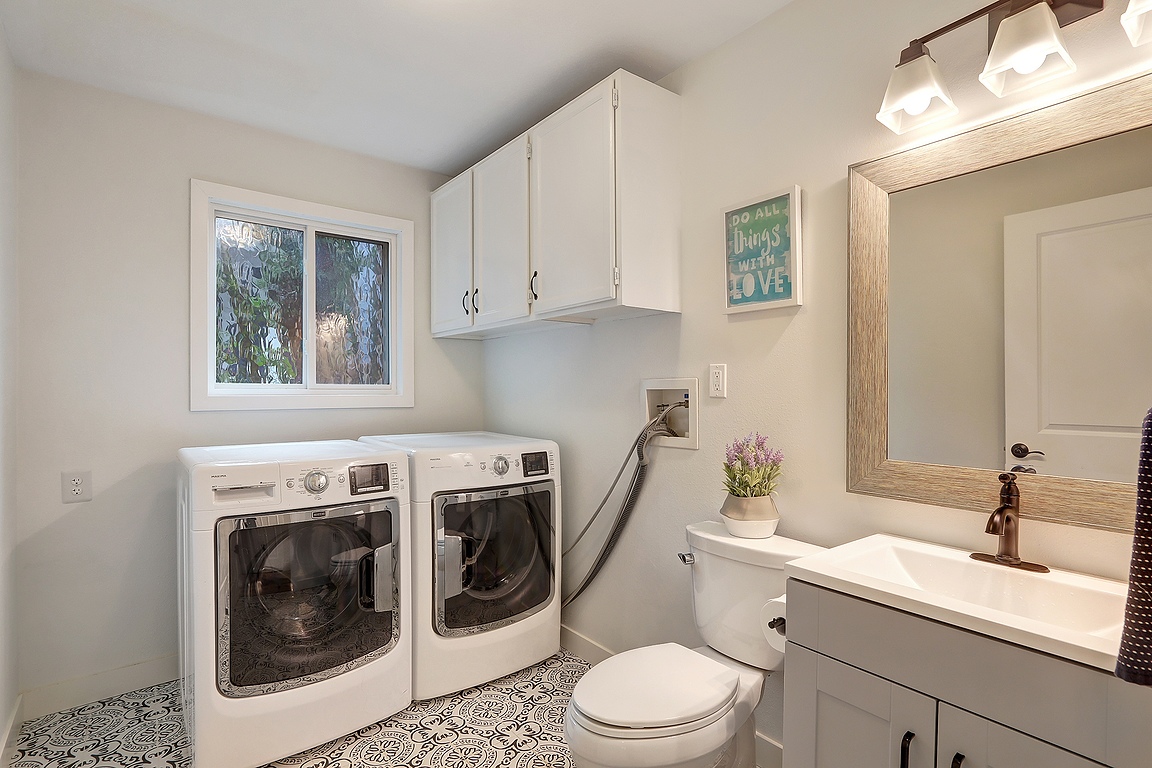
The laundry room has new full-size washer and dryer, half bath with storage cabinet window and lots of work space.
~ Exterior Features ~
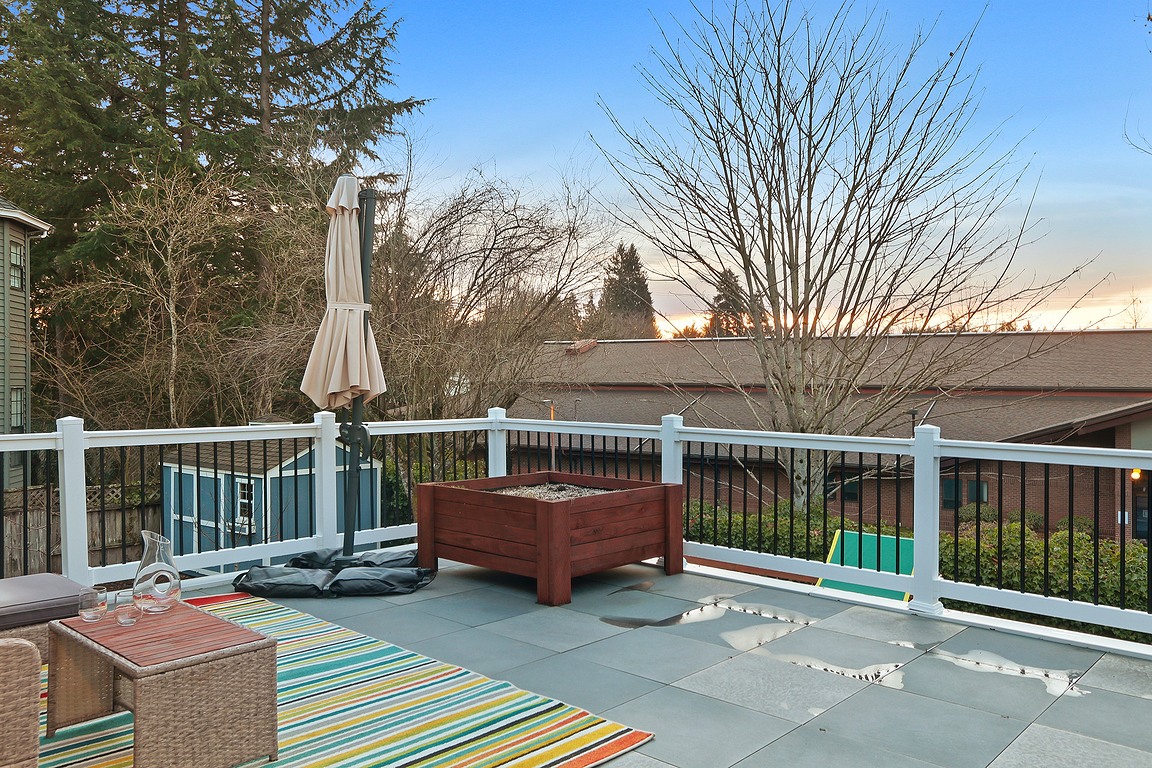
Private deck off the Owner's suite has waterproof stone tile floor.
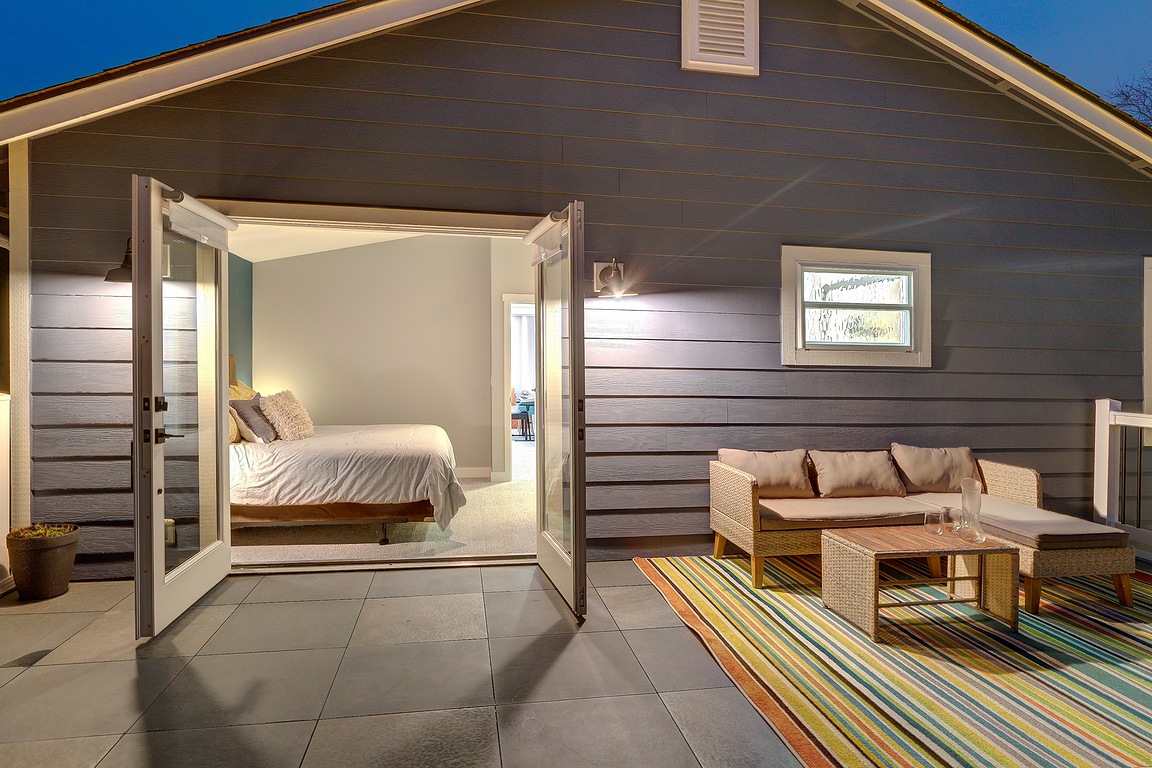
New Hardy Plank siding around three quarters of the house, the last part is wood siding that is in great condition.
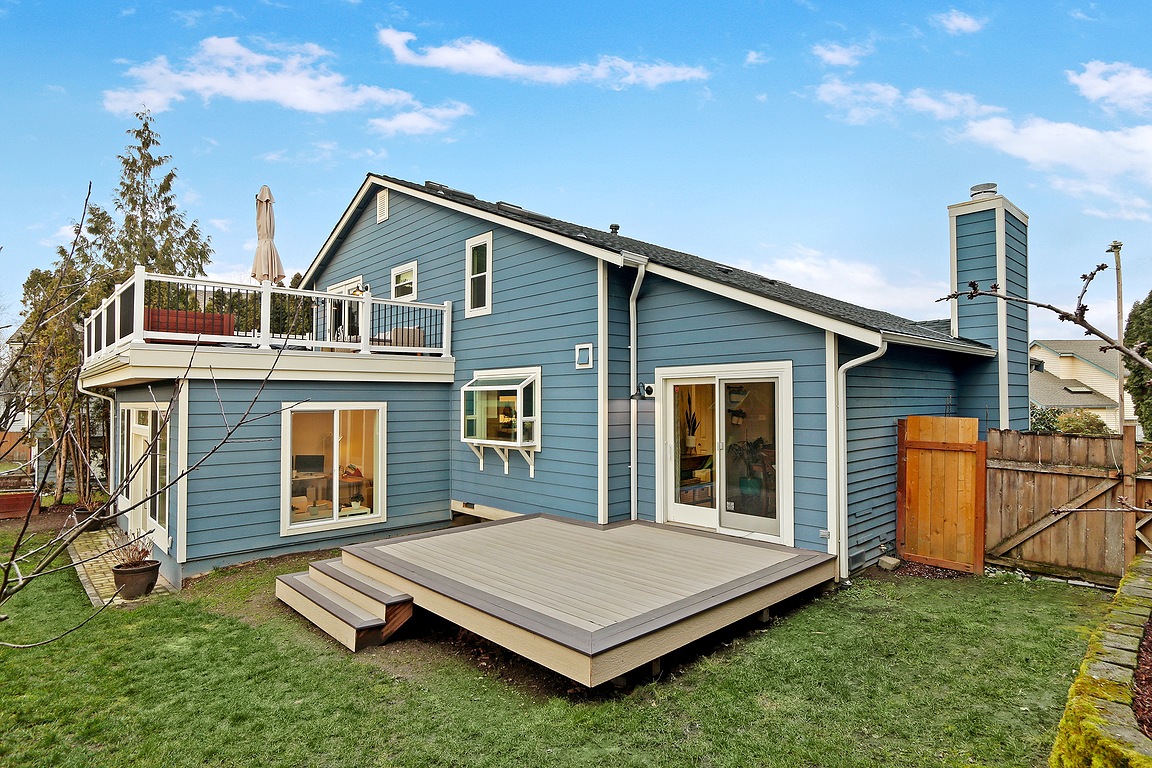
New backyard patio with top-of-the-line Azek floor decking.
New attic insulation.
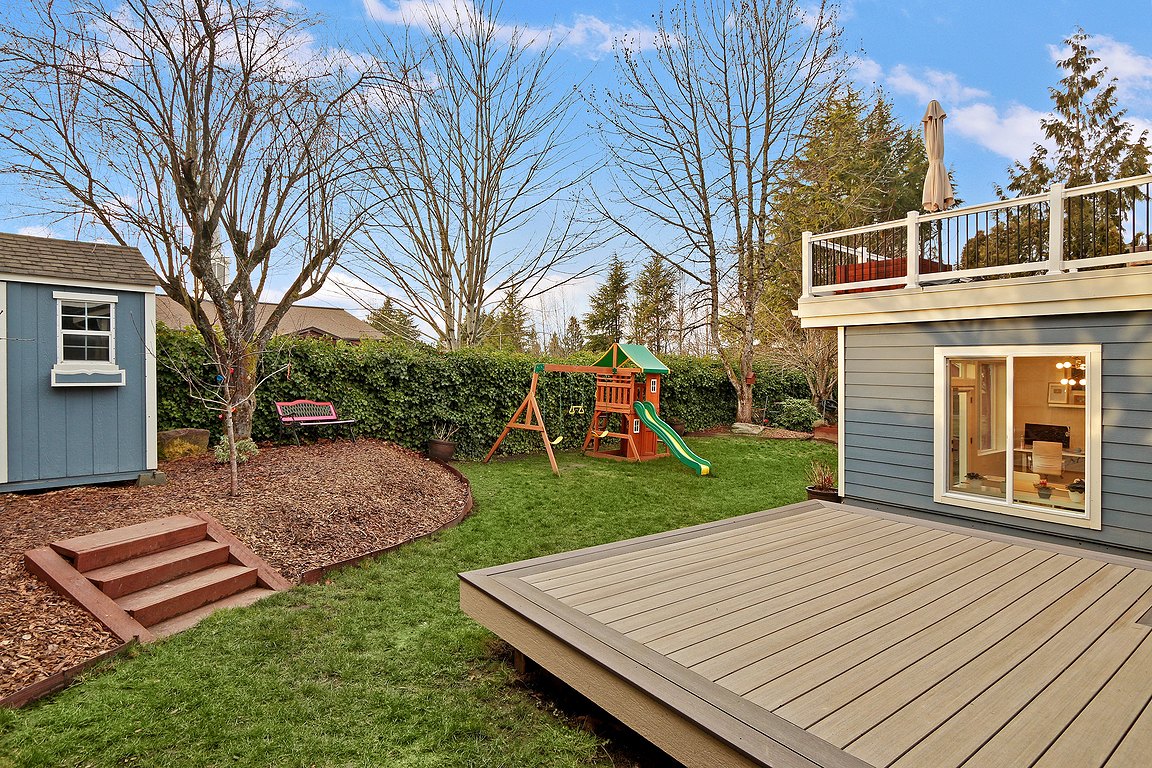
The backyard has a storage shed for you garden tools or a play house.
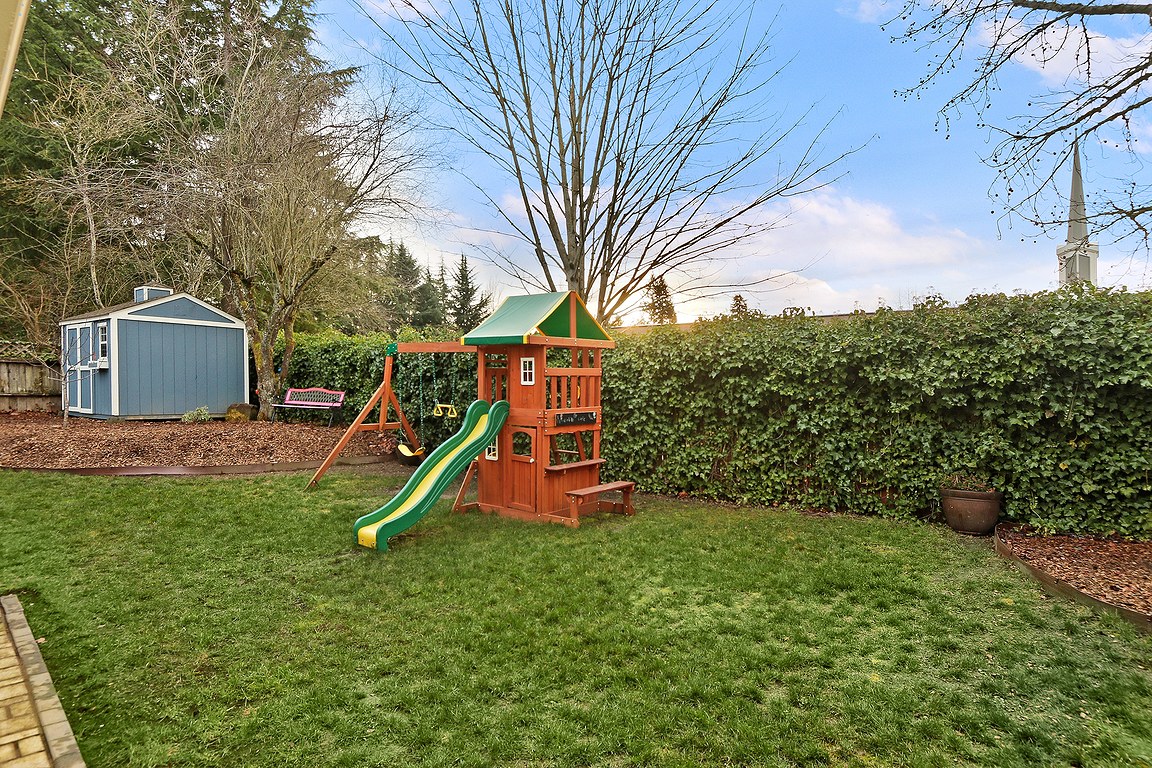
Fully fenced backyard with children’s play set.
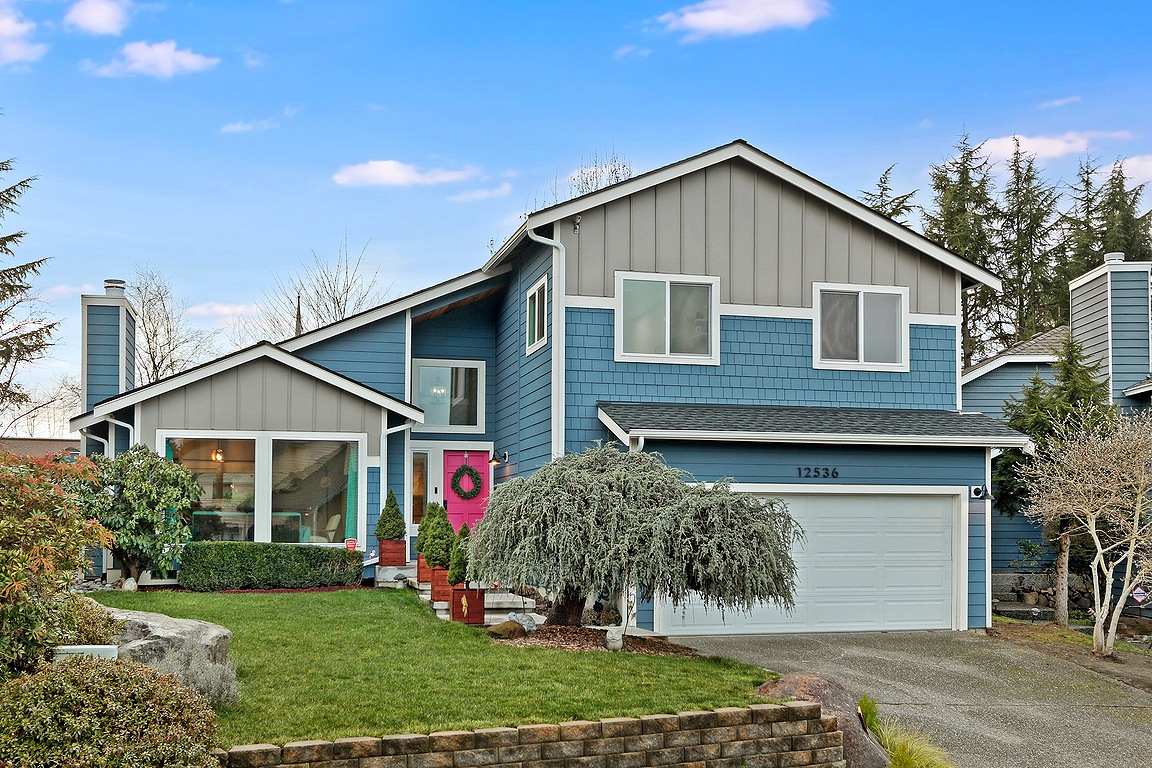
The large windows featured in this home flood the house with sunshine.
Your home insurance company will appreciate the convenient water hydrant and streetlight in front of the house.
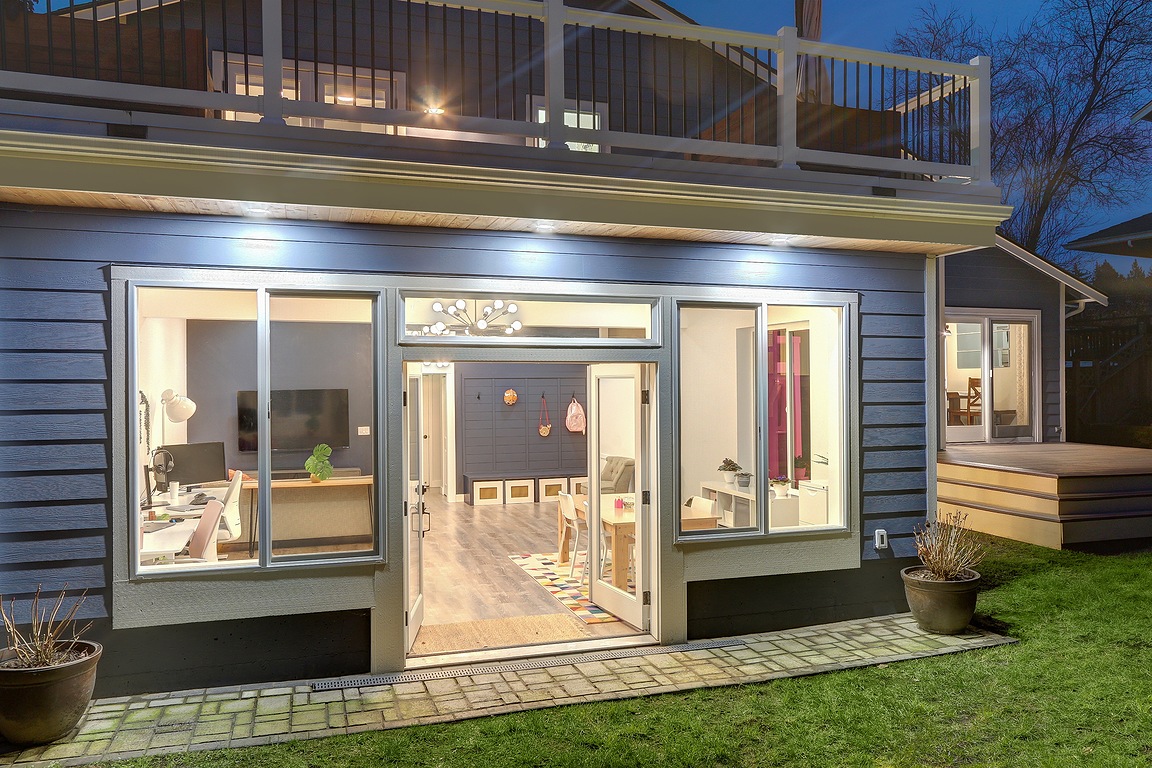
Twilight photo of the open French doors off of the lower-level bonus room.
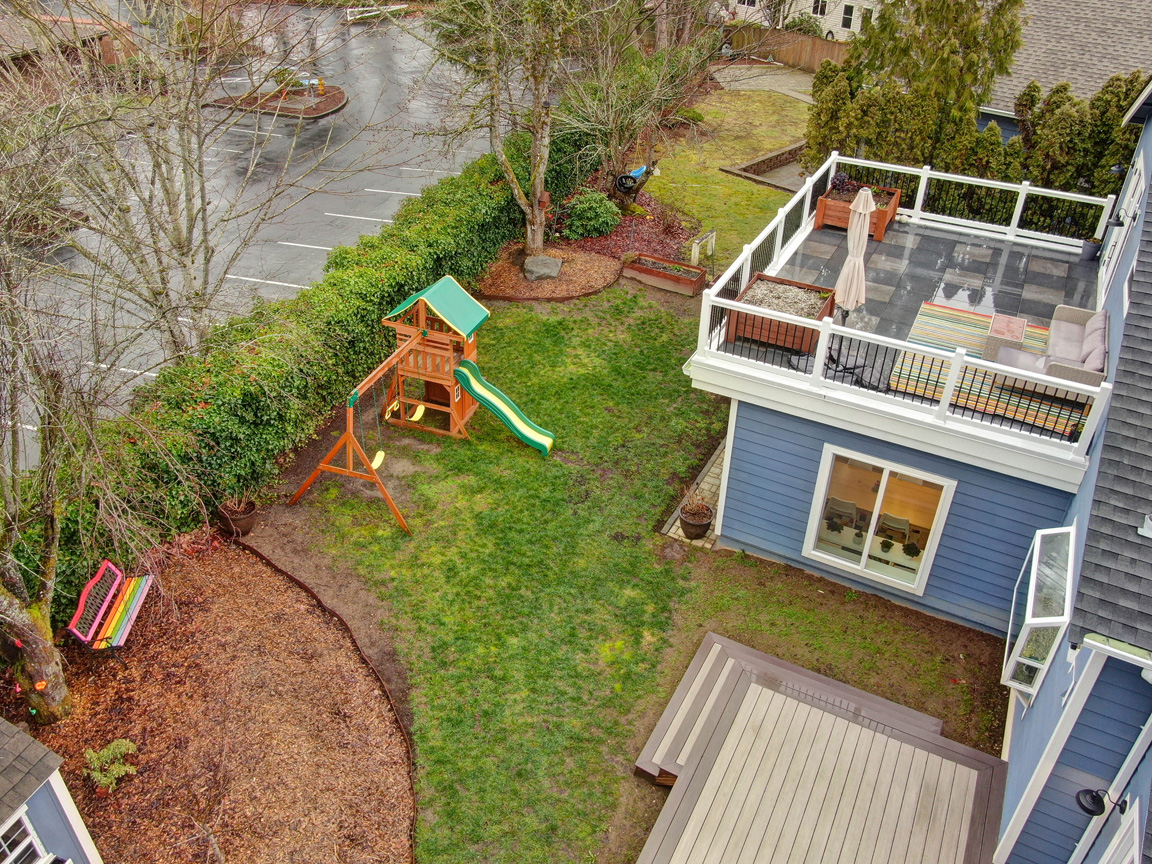
Aerial view of the backyard and upper deck.
New water drainage system and sump pump in 2020.
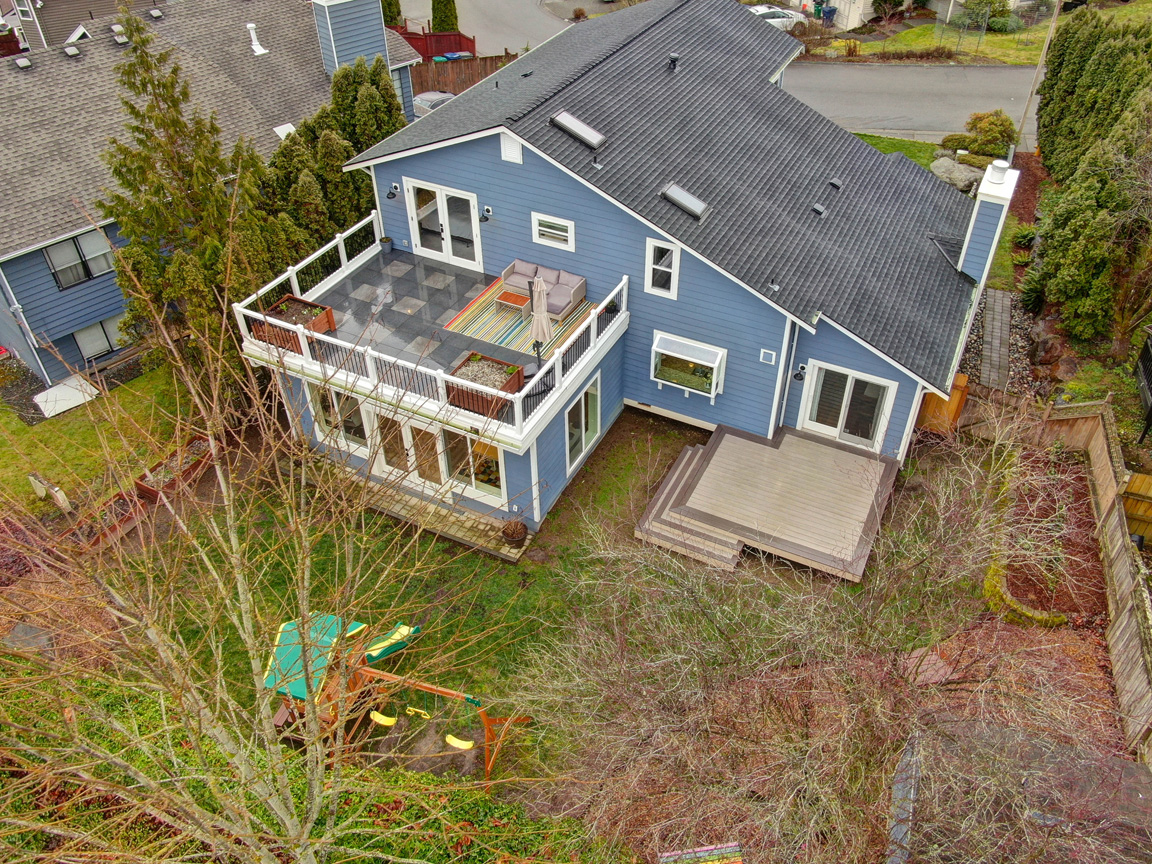
Aerial view over the backyard, camera facing East.
New roof in 2020.
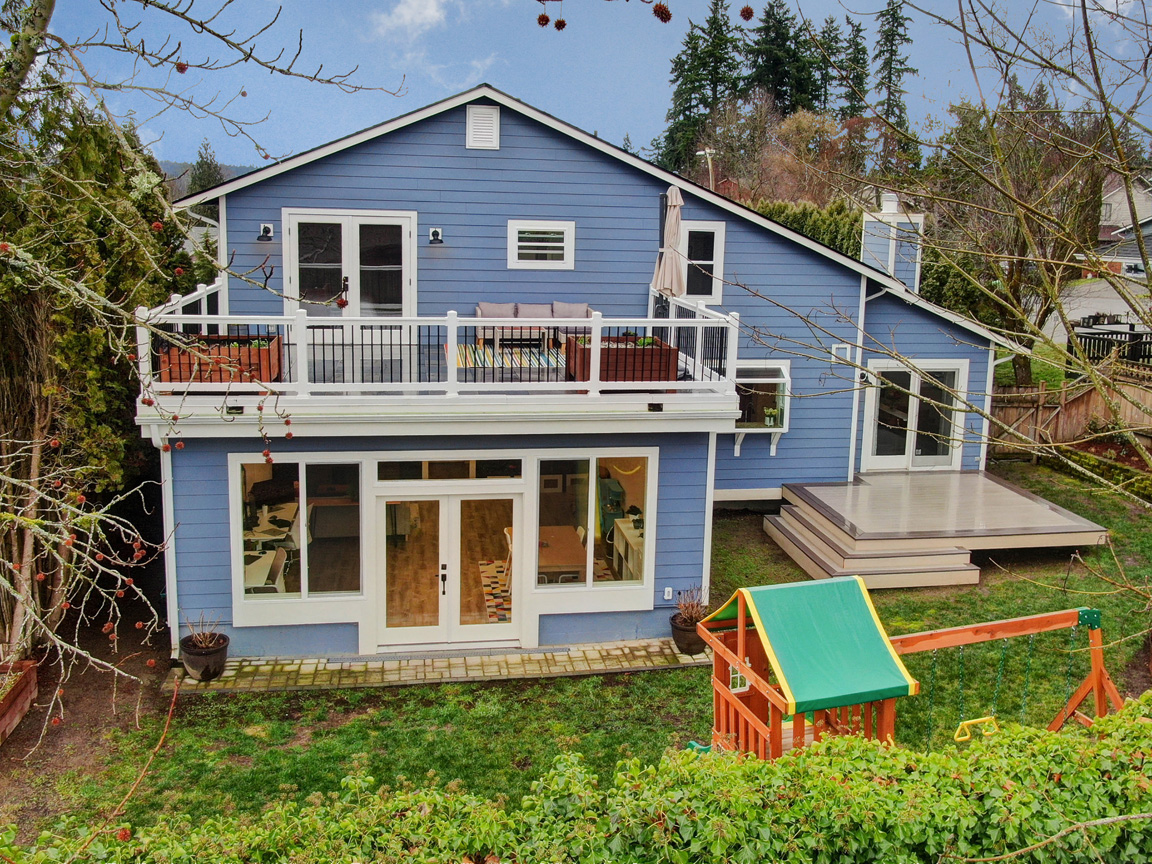
Aerial view of the back of the house.
The house has gas furnace and water heater.
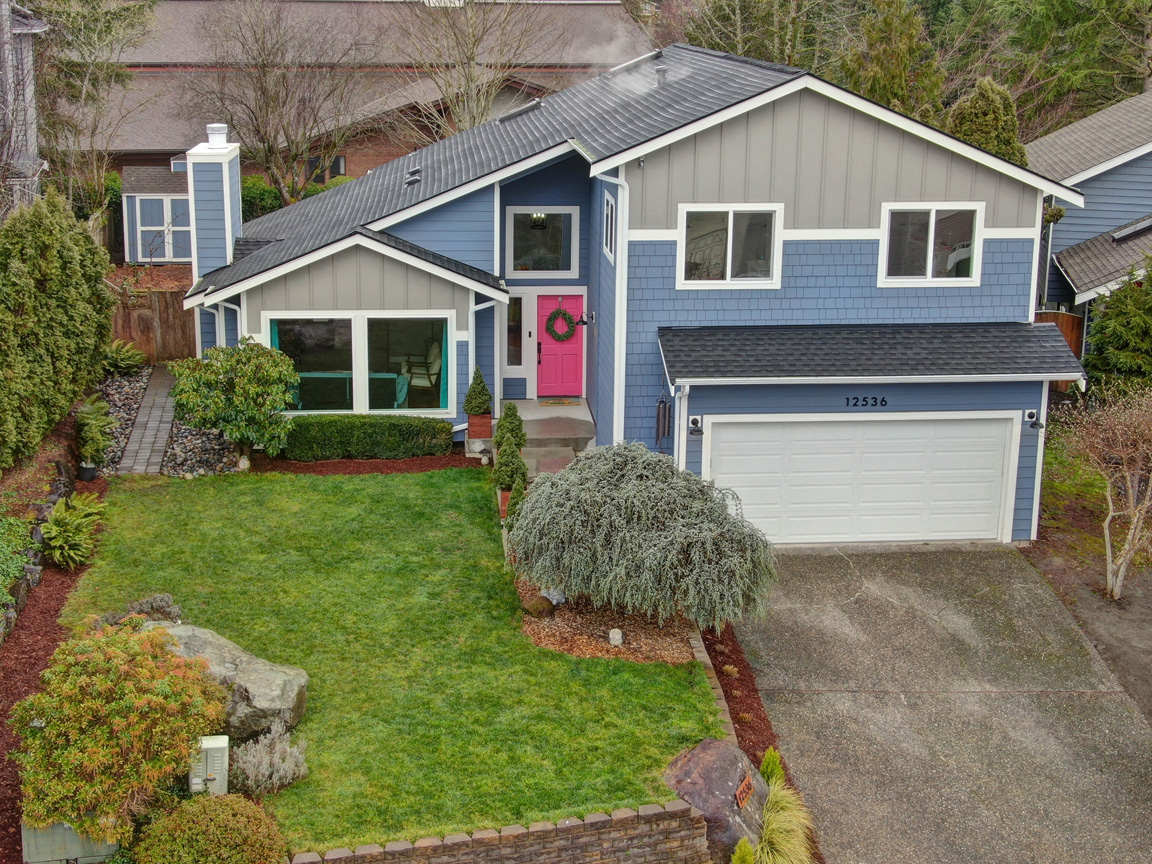
Aerial view of the front of the house, West facing camera view.
New concrete walkway and entry stairs. New insulated two car garage door with key-pad entry.
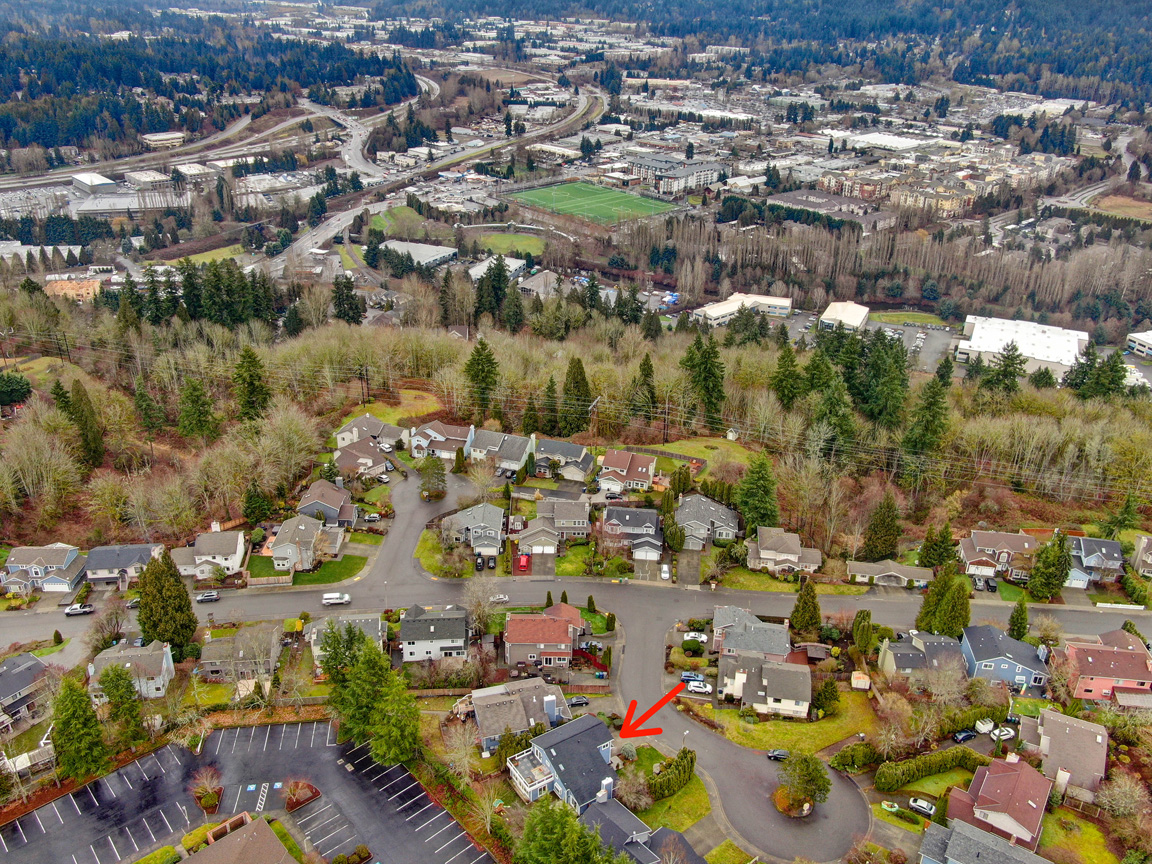
Location of the house with downtown Woodinville in the horizon with soccer and Lacrosse fields are across the street from the Sammamish River/Burke-Gilman Trail.
Close to shopping, groceries movie theaters, hospital, after school activities: gymnastics, swimming, ice skating, soccer. Easy access to I-405, 522, Downtown Bothell, Downtown Woodinville, and the Sammamish River and the Burke-Gillman Trail.
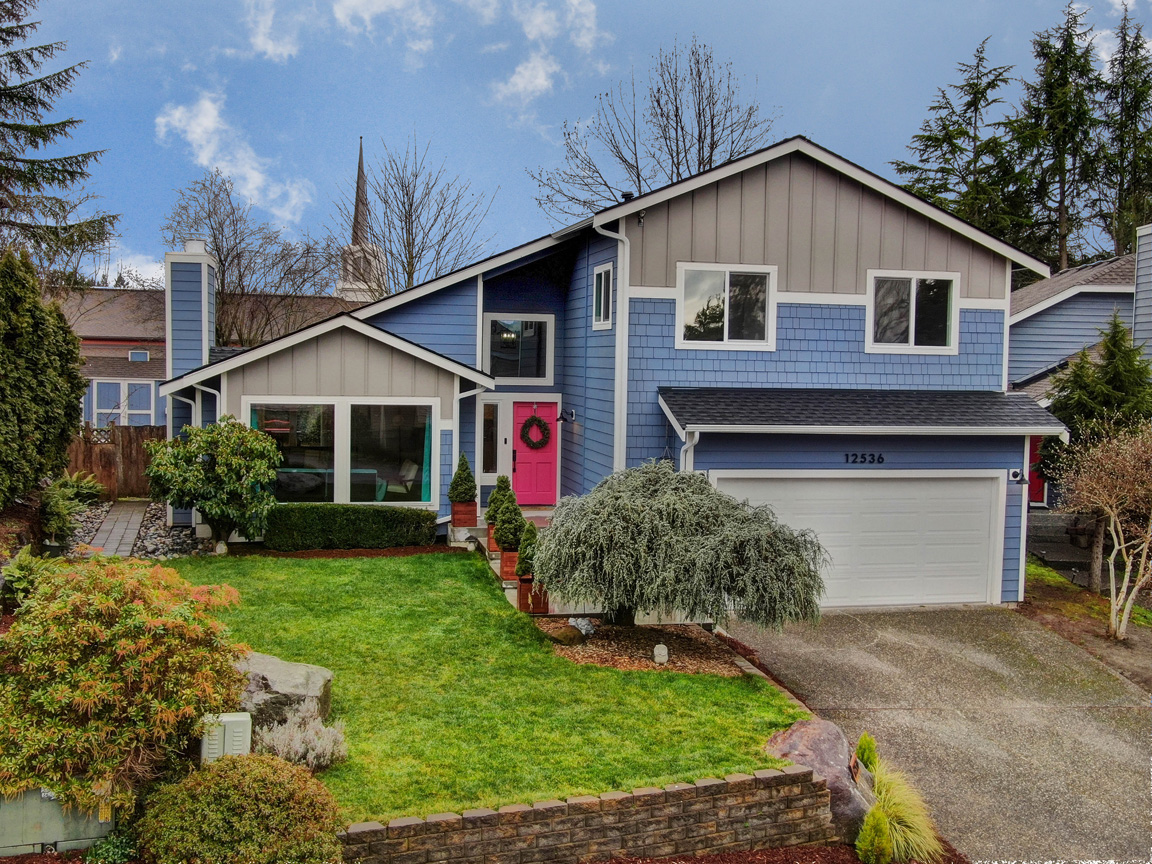
NWMLS Number: 1886041
Directions: From The I-405 freeway, exit on NE 160th street: Go east (past the schools) and turn left (north) on 124th Avenue NE. Turn right (east) on 126th Avenue NE, follow road to NE 166th Street and turn right. House is on the right side of the street.
(Buyer to verify information)
Please feel free to contact us for more information about the sale of this property.
The Pinedo Team can help you "Sell Your Current House and help you Buy Your Next Home".
www.PinedoHomes.com - This site maintained
by The Pinedo Team - All rights reserved.