This listing offered by The Pinedo Team has SOLD!
Joe and Teresa Pinedo ~ (206) 890-4660
$349,000.
17815 80th Avenue NE (Unit C3), Kenmore, WA 98028
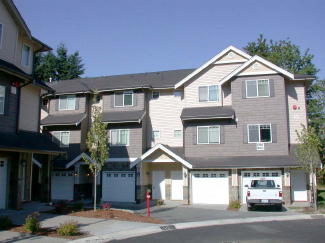
NWMLS # 26130151 ~ ~ Map: 476 , Grid: B-6
Directions: Off of Bothell Way, turn north on 80th Avenue NE. Creekside Townhomes is on the left side. The unit is in building "C" and is located in the back, facing east. Unit C-3 is the third door in from the end of the building.
Close to Burke-Gilman Trail, shopping, restaurants, parks, public transportation and other services!
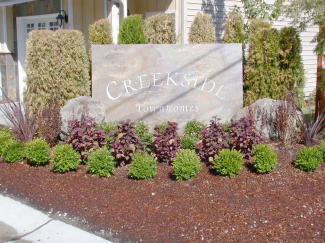
The front entrance to Creeside Townhomes community is highlighted by this large stone sign.
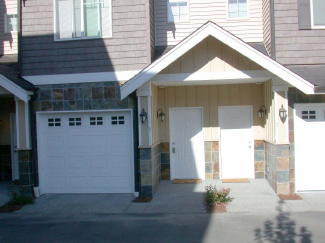
The front door is shown on the left side. The unit is the third from the end of the building.
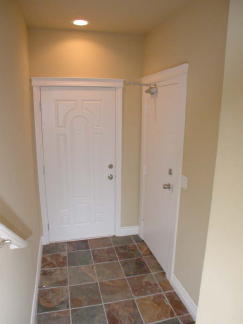
The front entrance has slate tile floors and a fire alarm that is connected to the house sprinkler system.
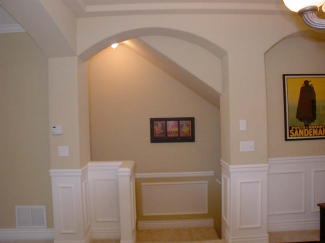
This view of the main level shows the shadow boxes and chair rails, as well as the rounded corners features thought the unit.
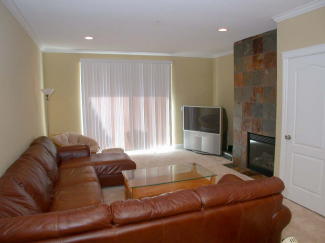
The large sunny living room opens to the second level deck through the sliding glass door.
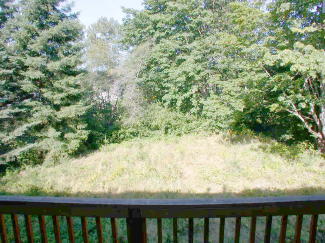
The deck has an exterior storage closet. This photo shows a view of the heron reserve located behind building "C" in the Creekside community.
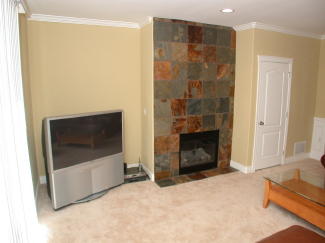
The unit features a gas fireplace with floor to ceiling slate tile and crown molding.
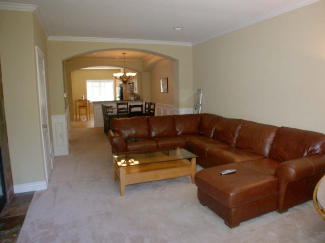
Long view of the open living space floor plan.
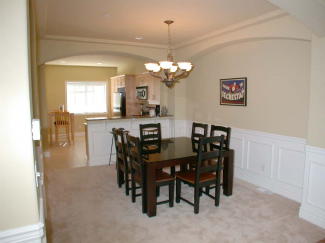
The large dining room area is framed by architectural arches and ceiling, and shows the rounded corners that are featured thoughout the unit.
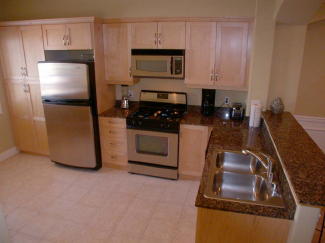
The huge kitchen features lots of beautiful maple cabinets and storage space, slab granite counter tops, Whirlpool Estate stainless steel appliances; gas range/oven, microwave, refrigerator and dishwasher.
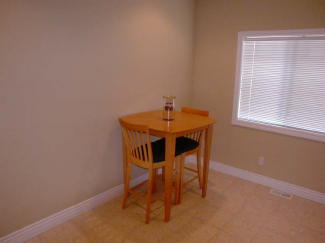
The kithchen has an eat-in area, large window and tile flooring.
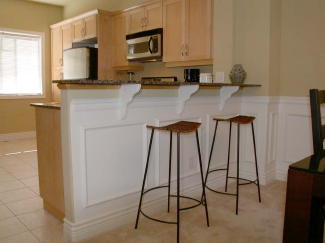
The kitchen also features a breakfast bar, large double sink, and garbage disposal.
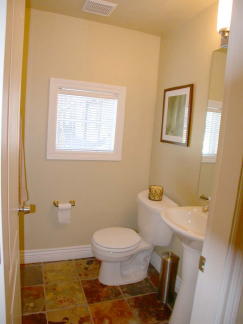
The main level has a sizeable powder room that has a window and pedestal sink.
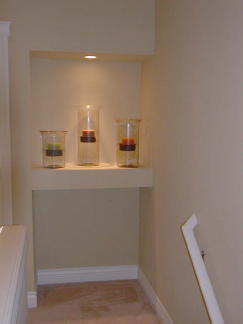
The upstairs hallway has a built-in display shelve with lighting.
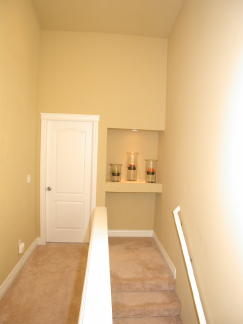
This view shows the upstairs hallway vauIted ceilings.
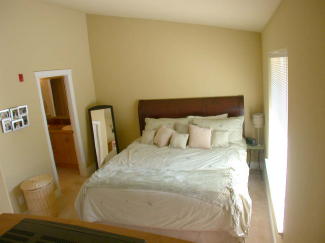
The sunny master suite has vaulted ceilings, two separate step-in closets, large window and alcove area with a second window.
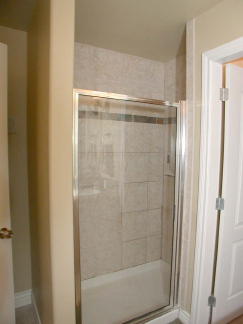 . .
. . 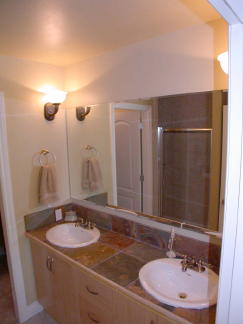
These views show the master bathroom double vanity, double light sconces, large mirror and large walk-in shower.
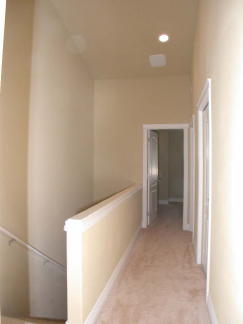
View of the vaulted ceilings in the upstairs hallway.
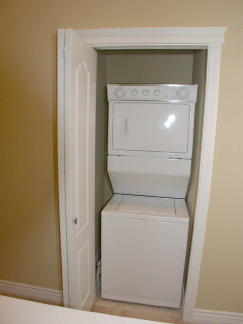
The upstairs hallway holds the laundry closet with stacked full size washer and dryer.
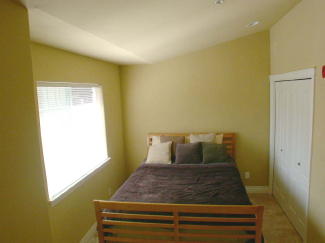
The second bedroom also has vaulted ceilings, two step-in closets, large window and alcove with a second window.
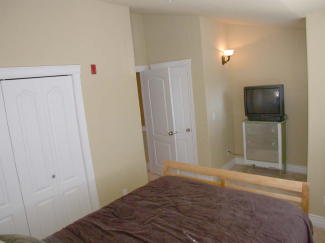
This view of the second bedroom shows the two closets, alcove and sizeable room.
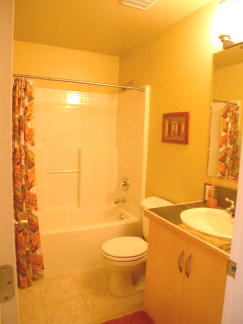
The upstairs shows the large full size second bathroom.
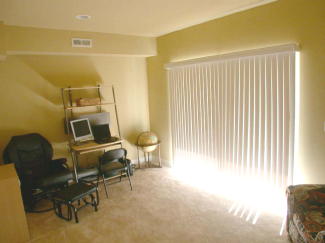
View of the lower level den/office room that opens to the patio.
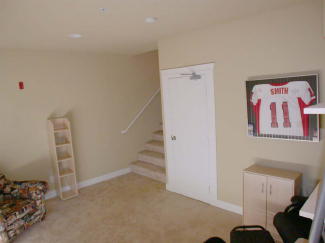
Second view of the lower level den/office showing the high ceilings.
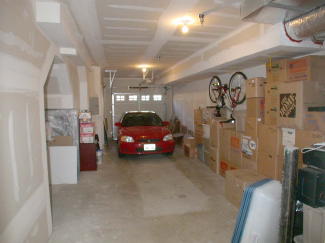
First view of the two car tandem garage with high ceilings.
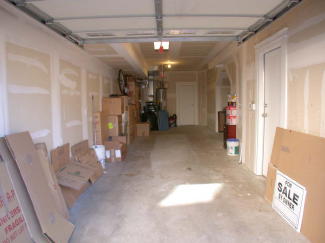
This view shows the entrace of the two car tandem garage and the two entry doors into the living space.
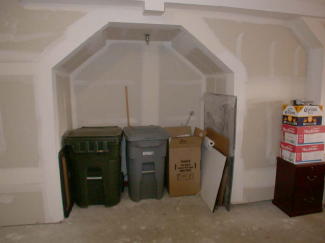
View of the inset storage alcove in the garage.
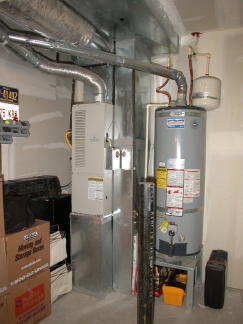
The gas furnace and gas hot water heater with over flow tank are located in the garage.
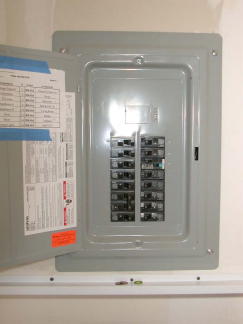
Veiw of the well organized electrical panel located in the garage.
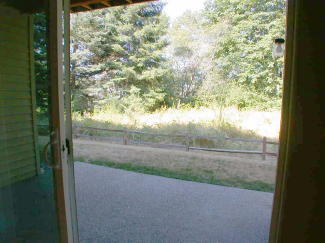
View of the open sliding glass door in the lower level and the patio off of the den/office that has an exterior storage closet.
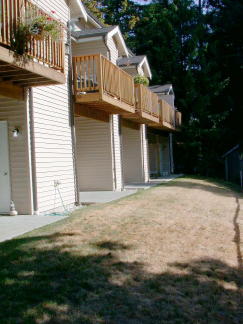
This view shows the back yard.
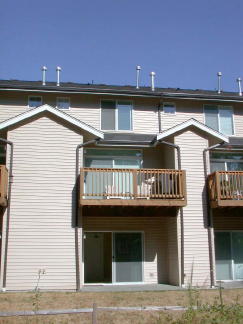
View of the back of the building showing the patio and the second level deck.
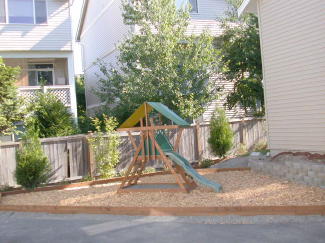
View of the community play area located in a shady area.
Features include:
Built in 2004, this unit has an open floor plan with two bedrooms, one full bath, one three quarter bath and one half bath. Includes: gas fireplace, furnace and water heater. Comes with two exterior storage closets, deck, patio, lots of vaulted ceilings, architectural arches, rounded corners, slab granite counter tops large windows, wall to wall carpeting, slate tile floors, two car tandem garage with garage door opener and more. Appliances include: Refrigerator, microwave, range/oven, dishwasher, large sink, garbage disposal and full size washer and dryer.
Great Northshore School District: Kenmore Elementary, Kenmore Junior High School and Inglemoor High School.
Convenient access to transportation, easy travel to 405 and I-5 Freeway. Walk to Burke Gilman Trail, shopping, restaurants, grocery stores, medical services and More.
Please contact us for more information about the sale of this property.
The Pinedo Team can help you "Sell Your House and Buy Your Next Home".
www.PinedoHomes.com - This site maintained
by The Pinedo Team - All rights reserved.