This listing offered by The Pinedo Team has SOLD!
Joe and Teresa Pinedo ~ (206) 890-4660
Great Value - New Price: $379,950
10511 NE 196th Street, Bothell WA 98011
Great Tr-Level Home in Maywood Vista!
New Lower Level Carpeting!
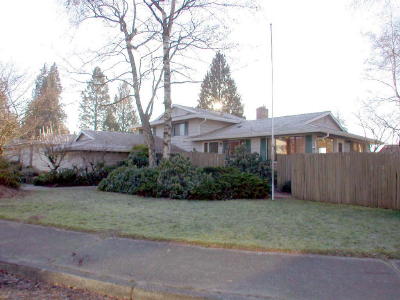
NWMLS # 28018929~ ~ Map: 476 , Grid: E - 4
Directions from Downtown Bothell, WA:
From Main Street, go North on 104th Avenue NE. Turn East (right) on NE 196th St. ~ First house is on the right.
Close to I - 405, Shopping and Maywood Hills Elementary School!
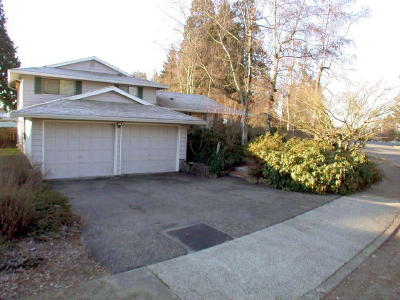
Welcome to this Tri-level 3 bedroom home with one full bath, one 3/4 bath and one 1/2 bath.
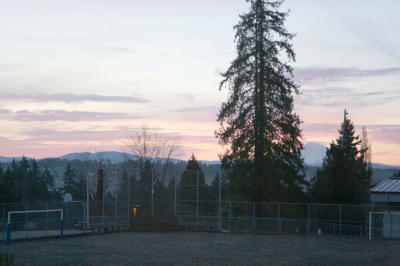
Enjoy the beautiful sunrise, sunset, Cascades and Mt. Rainier views!
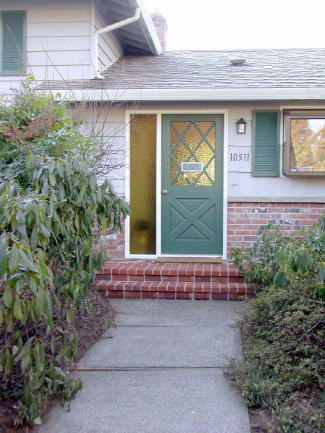
This photo shows the wide walkway to the front door and brick accent!
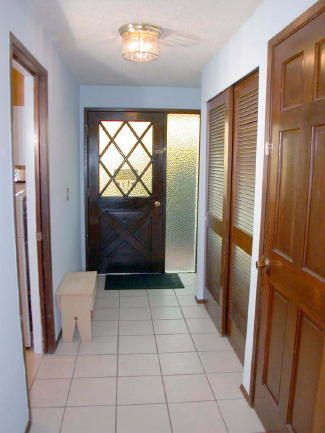 .
. 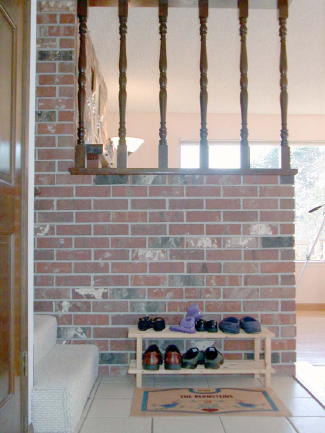
Two views of the entry way (with cubby space off the front door, not shown), two door entry closet and tile floor.
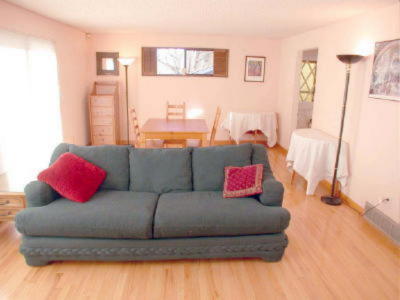 .
. 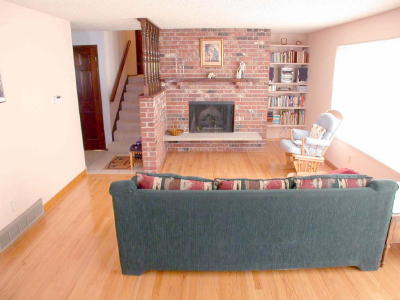
These views show the large sunny living room with hardwood floor, one of two gas fireplaces, brick mantel, built-in book shelves and a large window.
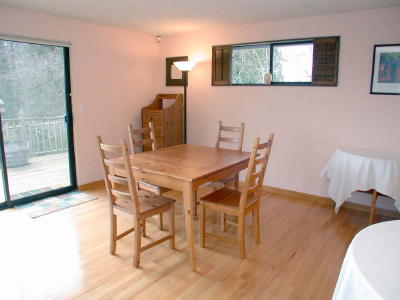
View of the large open dinning area with hardwood floor and sliding glass door that leads to the large deck.
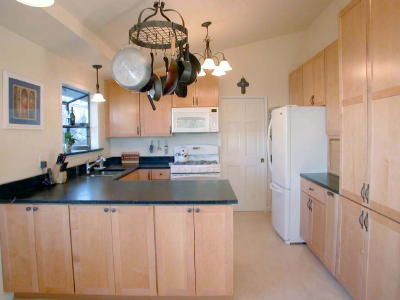 .
. 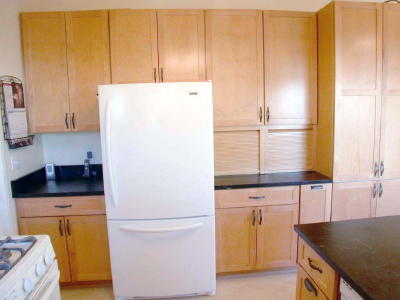
You will enjoy cooking in this huge sunny remodeled kitchen with vaulted ceiling, garden bay window, lots of Maple wood cabinets with pull-out drawers, two lazy-sue cabinets, soapstone counters, two appliance closets, Marmoleum flooring, and double sink. Appliances include: Gas stove top, electric double ovens, microwave, dishwasher, refrigerator and garbage disposal.
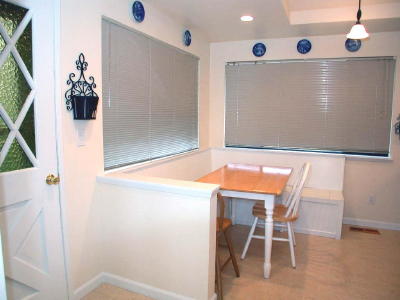
Large breakfast nook has built-in storage benches, 2 large windows, a door leading to the patio and huge side play yard!
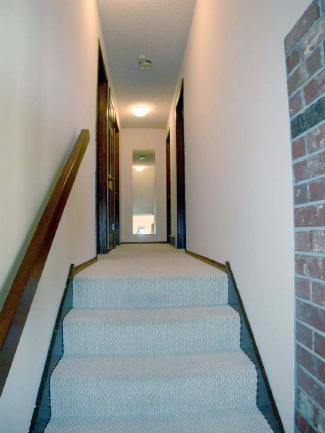
This view shows the upstairs hallway with linen closet.
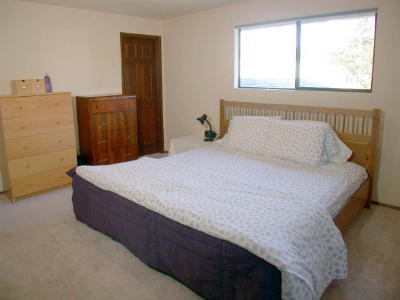 .
. 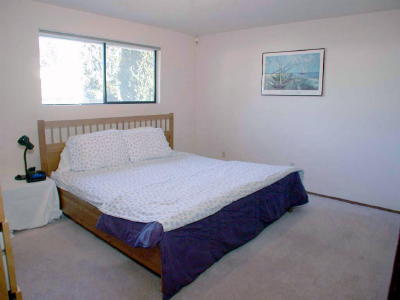
Two views of the large master bedroom with sitting area, large window and large closet.
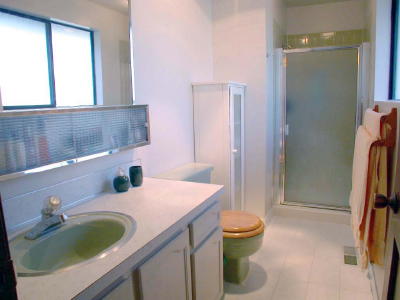
This view shows the large master bathroom with large window for natural daylight.
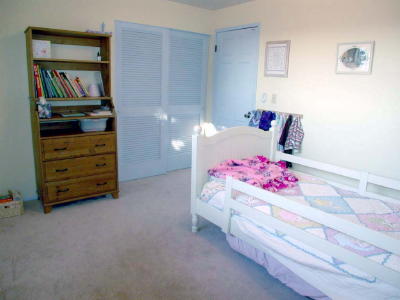 .
. 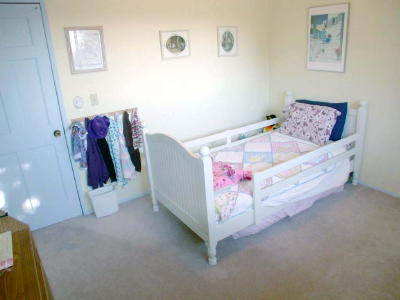
Two views of the second bedroom with large closet and large window.
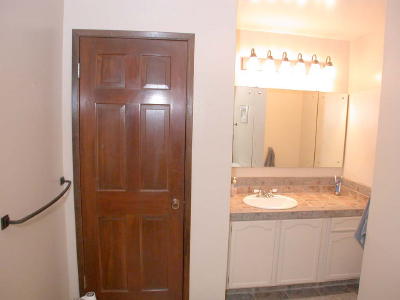 .
. 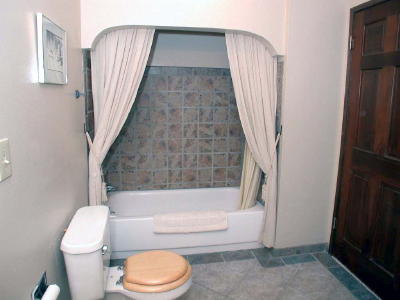
These photos show the large full bathroom off the upstairs hallway with ceramic tile flooring, linen closet and new mirror.
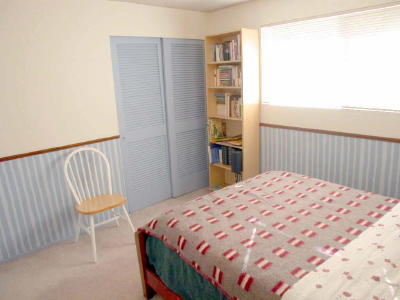 .
. 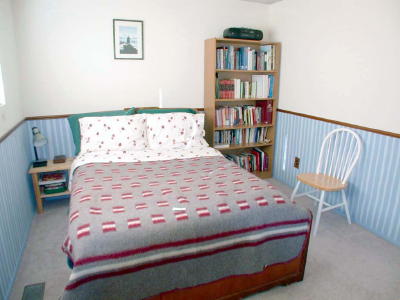
Two views of the third bedroom with large window and large closet.
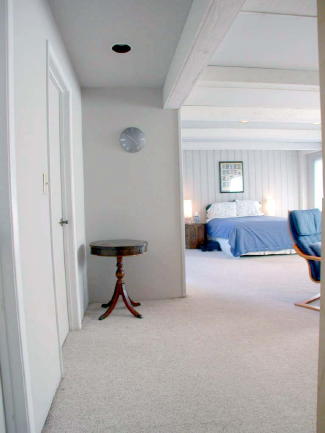
Veiw of the sunny lower level entry!
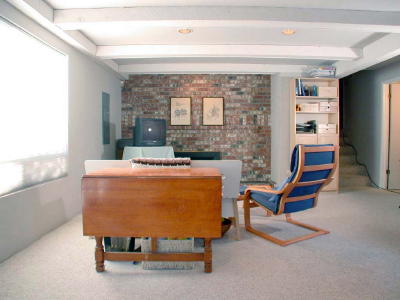 .
. 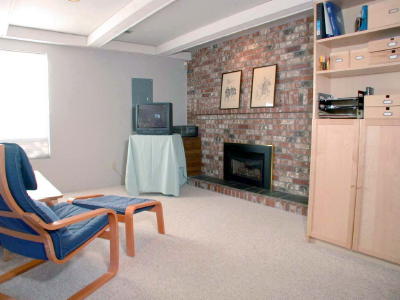
These photos show two views of the lower level fireplace with gas insert and brick mantel.
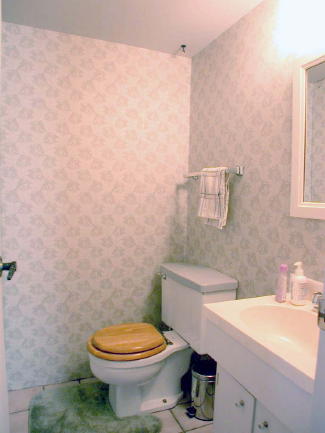
This view shows the lower level half bath with ceramic tile floor.
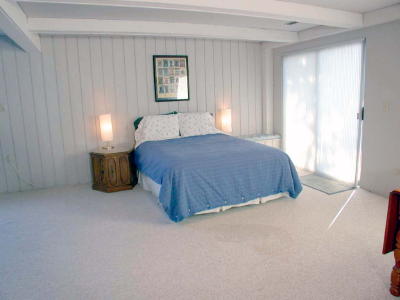
Second view of the large lower level family room with sliding glass doors leading to the fully fenced back yard.
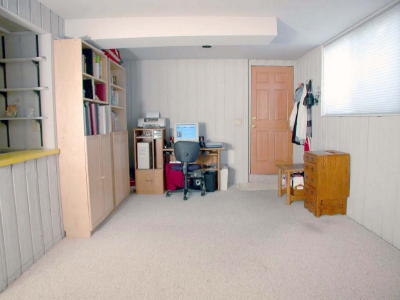
The "L" shaped lower level family room has a large area being used as an office space.
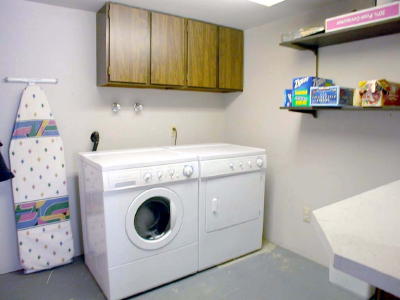
Extra large lower level laundry room with work-top for folding clothes, storage, and shelves!
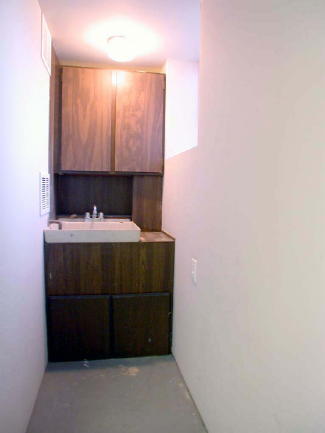
The large laundry also has a soaking tub/sink and window.
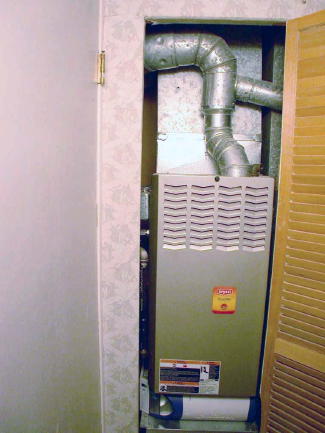
The newer gas furnace (three years old) and gas water heater are located in the lower level.
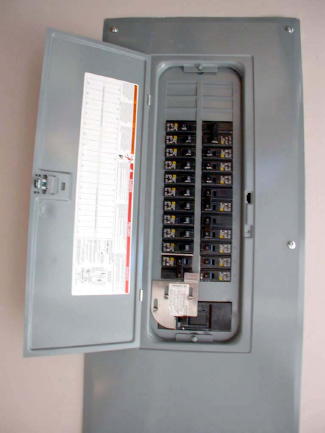
This view shows the new and well organized Electrical Panel. This house is wired & ready to use a generator if needed.
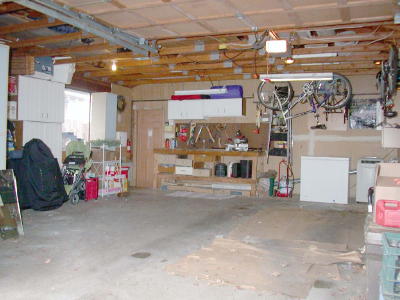
View of the two car garage with workshop, storage area, and garage door opener.
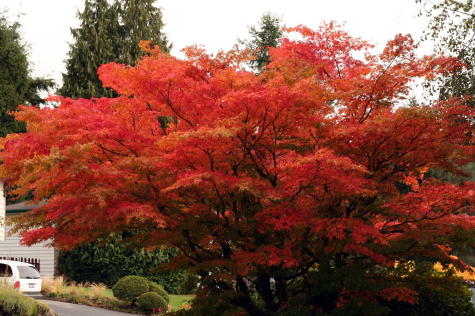
Spring time is full of colors in this home! ~ This photo show the red leaf maple tree out front.
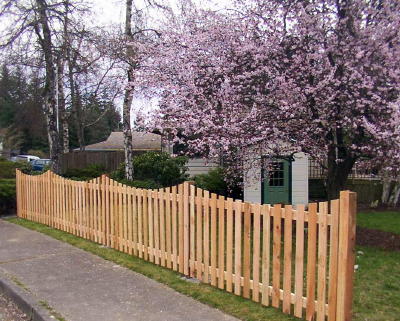 .
.
This view shows the sidewalk out front and garden shed with electricity.
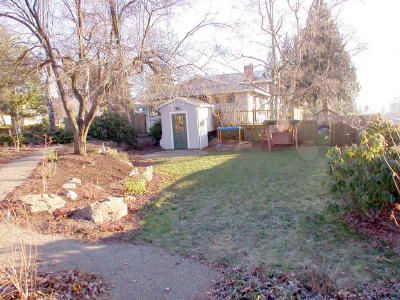 .
. 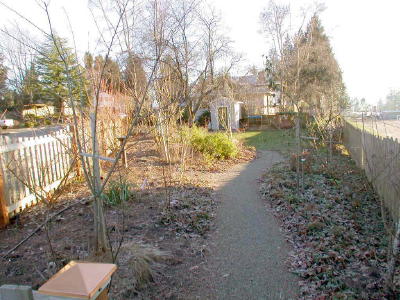
This garden features seven types of fruit trees: Apple, Pear, Asian Pear, Nectarine, Apricot, Sour Cherry and Japanese Plum!
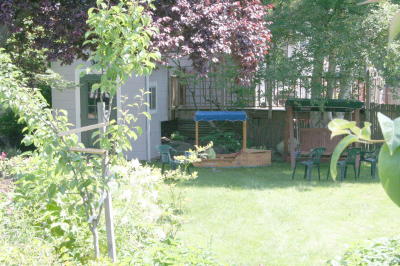
This house has a sunny garden, open fences and garden shed with electricity.
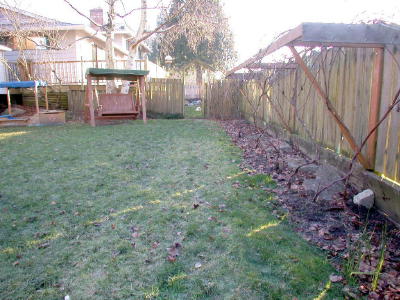
This photo shows the large greap vines and open gate to the private garden.
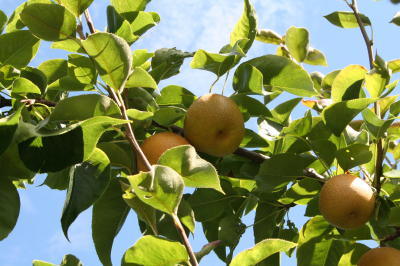 .
. 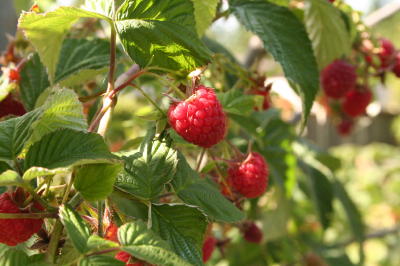
Color filled photo of this organically maintained garden! This organically maintained garden also feactures a variety of berries: Strwberries, blueberries, raspberries, thornless blackberries, goumis and currants!
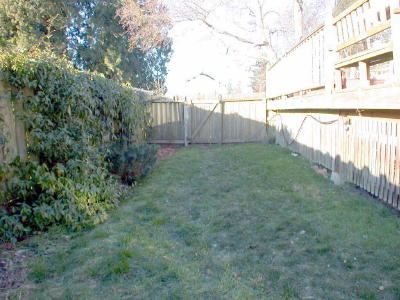 .
. 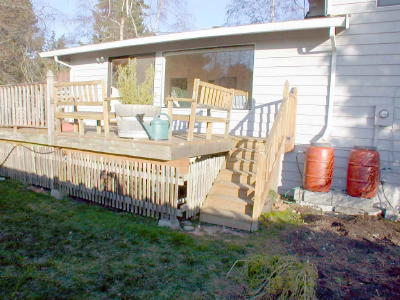
Two views of the fully fenced back yard. ~ The garden also has a drip mist system for easy watering.
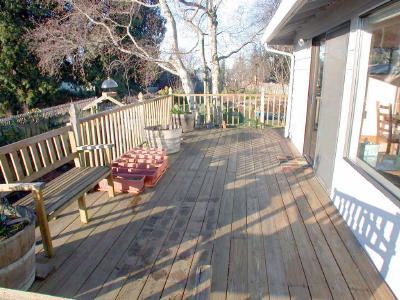
Enjoy the Mt. Rainier, Cascade Mountains, sunrise and sunset views off the large deck.
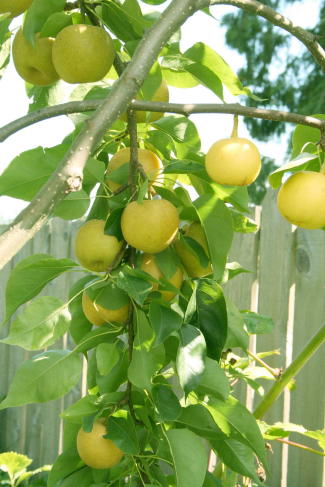 .
. 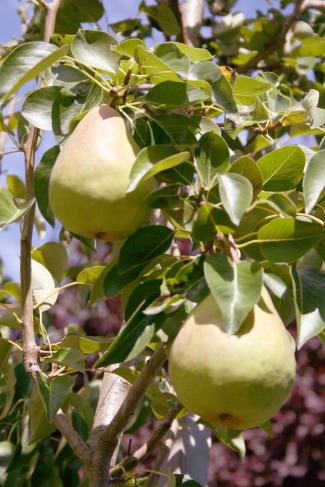
Two photos of the colorful fruit trees (apple tree and pears).
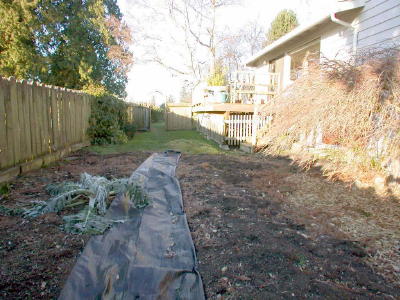 .
. 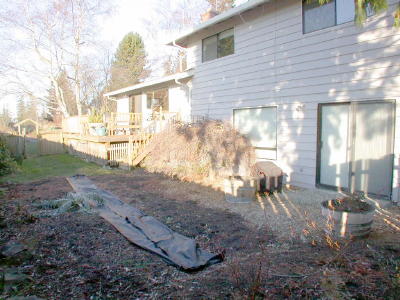
Two view of the large organically maintained garden space in the fully fenced back yard.
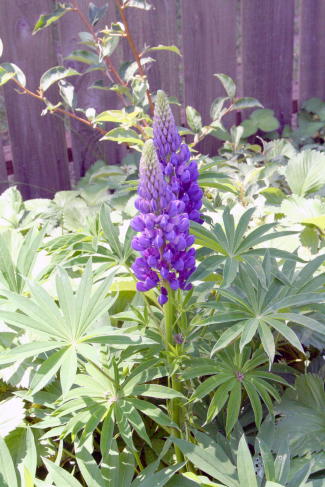 .
. 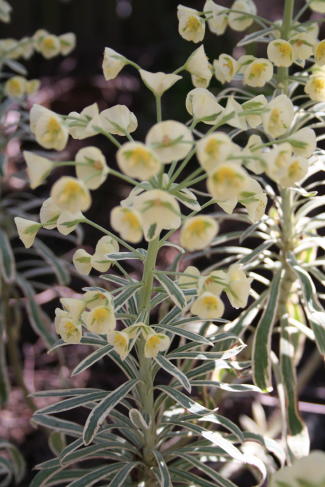
The gardens in this home have a veriaty of colorful flowers.
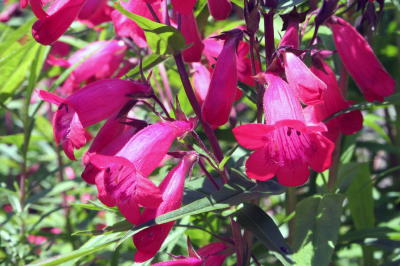 .
. 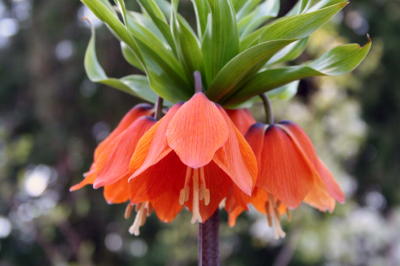
These photos show more of the various colorful flowers in the garden!.
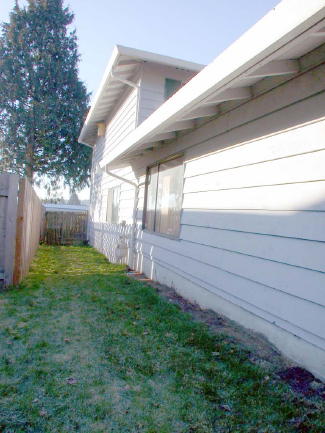
This view shows the east side of the house and the gate leading to the back yard..
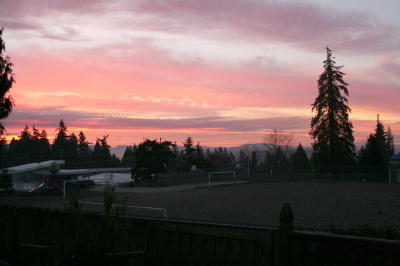
Sample view of the colorful sunrise you can enjoy off the back deck of the house.
This property is close to schools, shopping and freeways!
Features include: (Buyer to verify)
Hard to find Tri-level home with large 9,700 SF lot. Three bedrooms, one full bath, three quarter bath and half bath. Remodeled Kitchen with vaulted ceiling, lots of malpe cabinets, storage space, pull out drawers and garden window. Appliances include: Gas stove top, double oven, microwave, dishwasher, refrigerator and garbage disposal. Other features: Newer gas furnace (3 yrs new), hardwood floors, two fireplaces; one with gas insert, large double pane windows. The garden storage shed with electricity, drip mist system for easy watering, seven types of fruit trees, seven types of berries and a veriaty of colorful flowers.
This home was Built in 1969 and has been well cared for.
NorthshoreSchool District: Maywood Hills Elementary, Canyon Park Junior High and Bothell High School.
Please contact us for more information about the sale of this property.
The Pinedo Team can help you "Sell Your House" and " Buy Your Next Home".
www.PinedoHomes.com - This site maintained
by The Pinedo Team - All rights reserved.