This listing offered by The Pinedo Team has SOLD!
Joe and Teresa Pinedo ~ (206) 890-4660
$400,000
Move-in ready!
Home Warranty provided
6320 NE 130th Place, Kirkland, WA 98034
Scenic access to this Lake Washington Community.
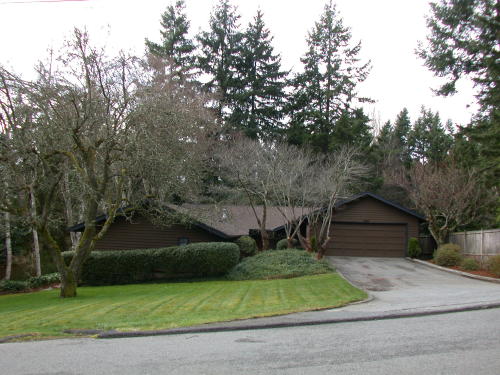
NWMLS # 195110 ~ ~ Map: 505 , Grid:H5
Directions: From Juanita Drive NE: Go west on either Holmes Point Drive NE @ Fire Station or Holmes Point Drive @ QFC center and follow road around to NE 130th Place. Turn east and follow road on a slight left turn. ~ The house is on the left.
Walk to Holmes Point Boat Launch and Denny Park.
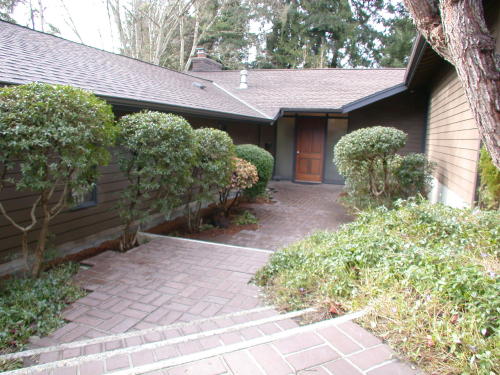
Step into the open court entrance and covered door entry off the landscaped walkway.
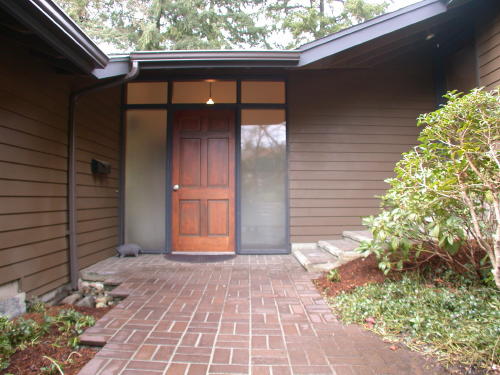
Spacious home with 3 bedrooms, 1 full bath and 3/4 bath, vaulted entry, living room and family room.
This house has a newer roof and gas furnace.
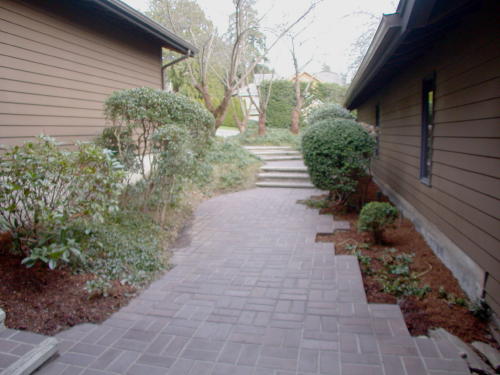
The house has 1,940 sq. ft. of living space, plus basement and large 2 car garage. Sits on a 14,295 sq. ft. lot (.3282 of an acre).
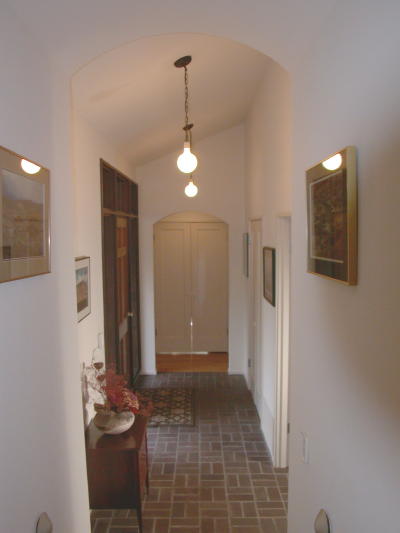 .
. 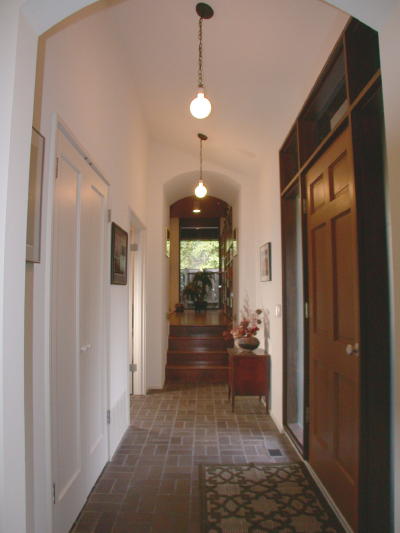
Two views of the vaulted entry with wood door, side and top windows. Opens to the raised living room.
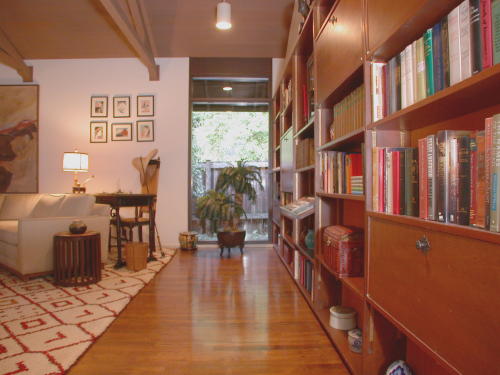
Step up to the living room with hardwood floors and floor to ceiling windows.
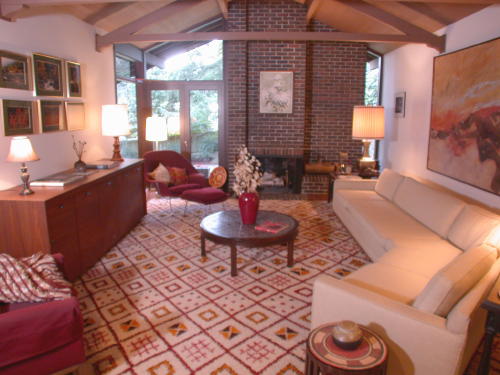
Vaulted wood ceiling with wood beams and wood burning fireplace with brick hearth and step.
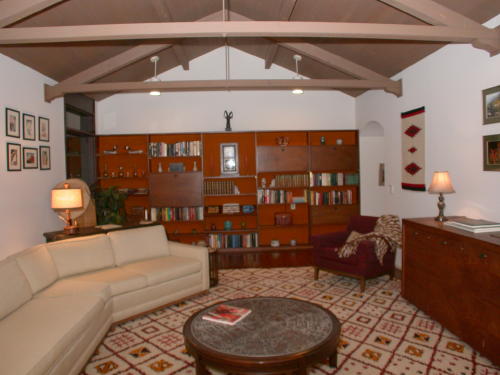
The living room also features a wall of adjustable built-in book shelves and storage boxes.
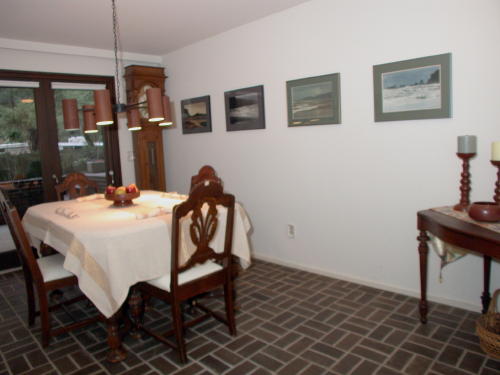
Large dining room with brick floor & double French wood doors which open to the Patio that overlooks the private backyard.
~ The open kitchen has under cabinet lighting to highlight work space and the wood cabinetry. ~
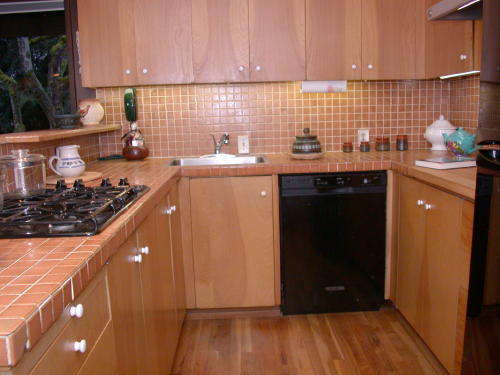
Hardwood floors in the kitchen, plenty of storage space and countertop work space .
All newer appliances stay: gas cook top, wall oven, refrigerator, dishwasher, stainless steel sink and garbage disposal.
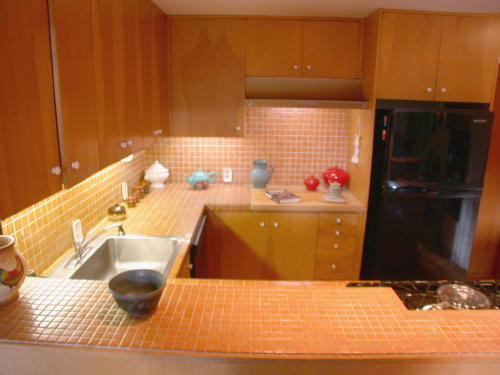
View of the bright kitchen tile counters and work spaces.
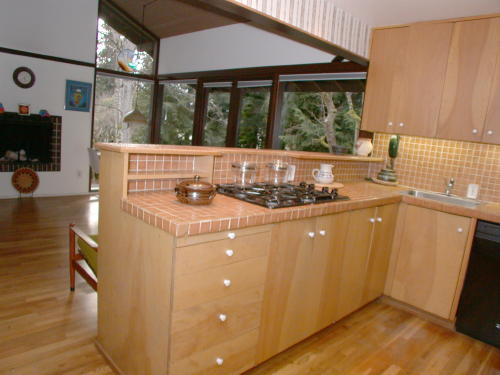
This view of the kitchen counters show the open view of the family room with French doors to back yard.
~ This arch way transition space steps down the hall to bedrooms ~
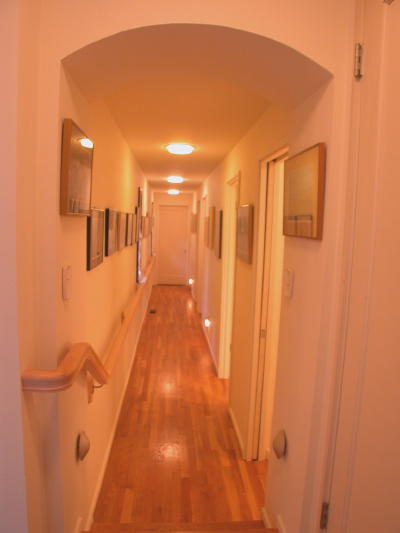
The hardwood floors brighten the hallway. this entry leads to the master bedroom suite, two bedrooms and custom hall bath
~ Master Suite ~
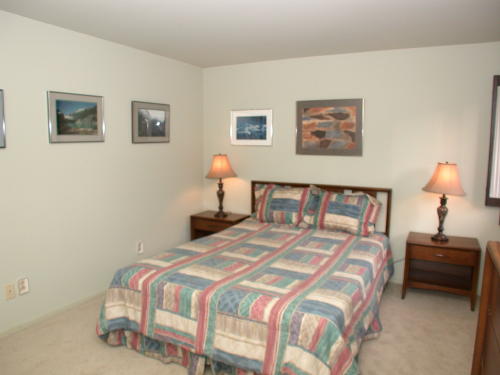
The master bedroom is spacious and comfortable, has sitting space and three windows.
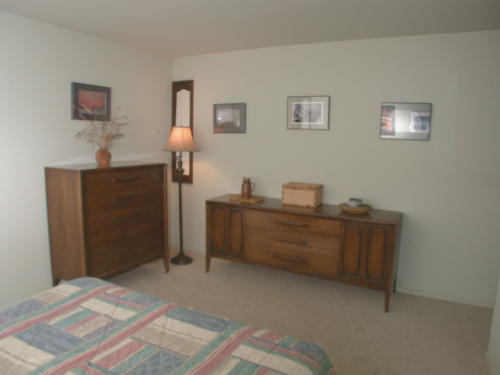
This second view of the master bedroom show the sitting area available.
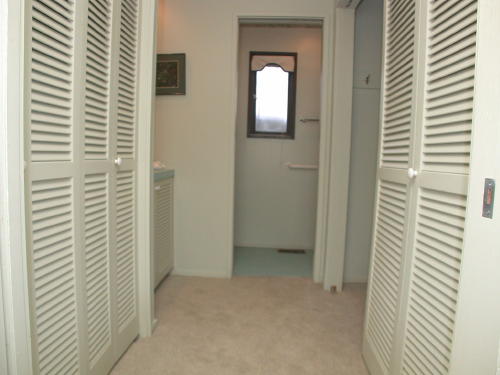
The master bedroom has a considerable walk-in closet with two double door storage space.
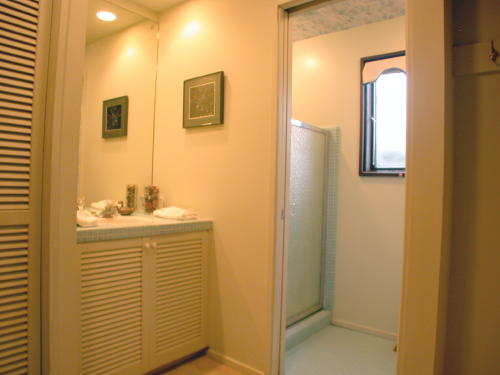
Photo of the master bathroom vanity with large mirror off the water closet and shower with window.
~ The main hallway Features a photo or Art work gallery opportunity ~
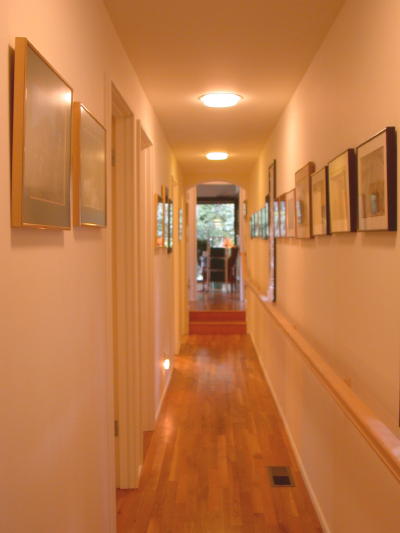
View of the hardwood floor hallway that leads to the family room and kitchen.
~ New carpeting in all three bedrooms ~
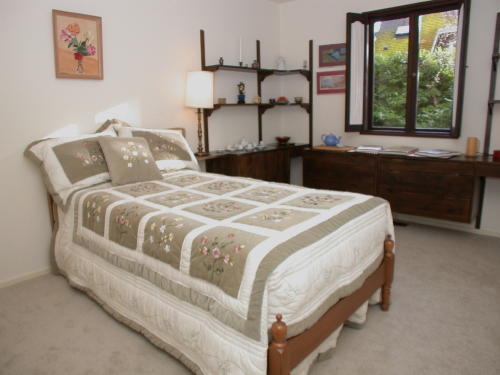
Photo of the second bedroom, shows the large window in the room.
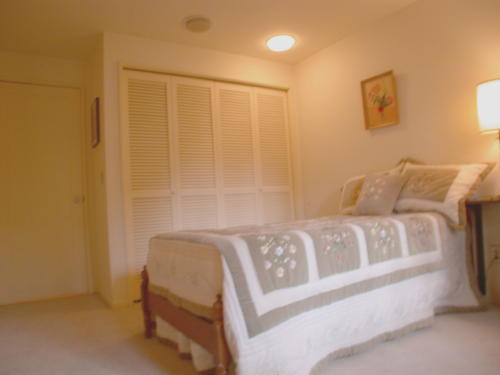
This view of the second bedroom show the large double door closet featured in this room.
~ Private spaces ~
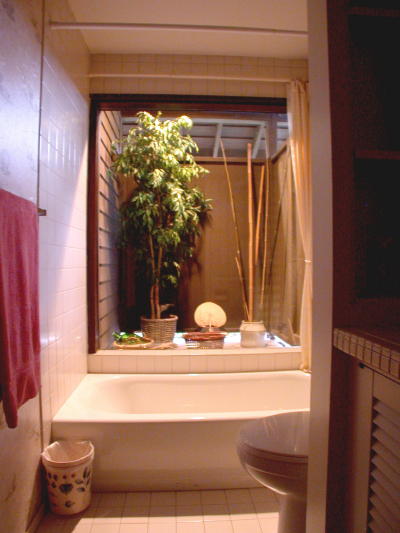
You'll will enjoy the bath tub view of the hall bathroom that features a private well lighted enclosed court area.
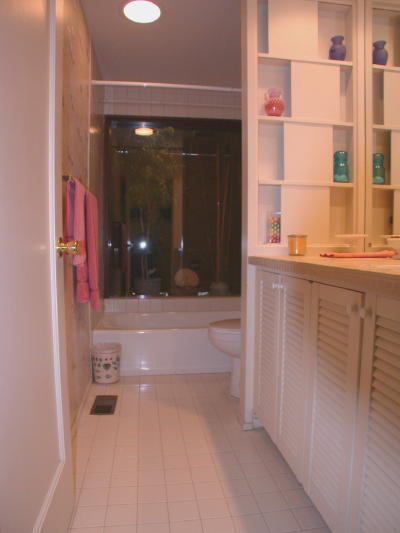
This photo shows the vanity cabinet space of the full hall bathroom, with storage space, large mirror, and enclosed court off the bathtub/shower.
~ The third bedroom ~
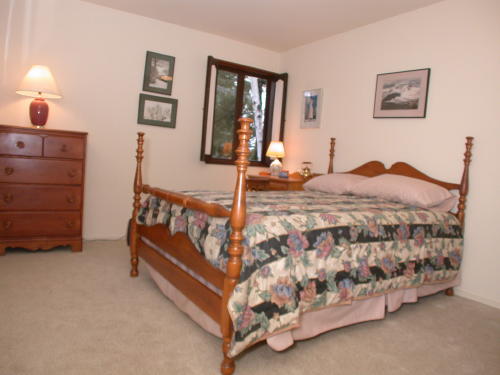
This photo shows the third bedroom in the house that is being used as guest room.
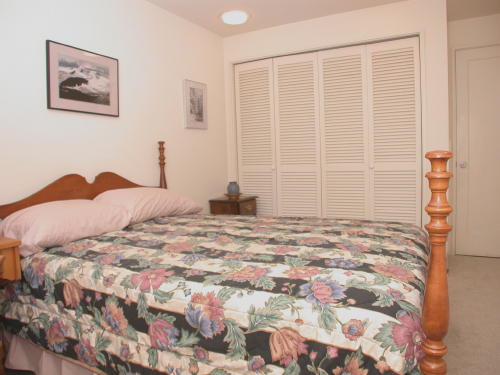
Second view of the third bedroom with plenty of lighting, window, wide double door closet.
~ Large open family room ~
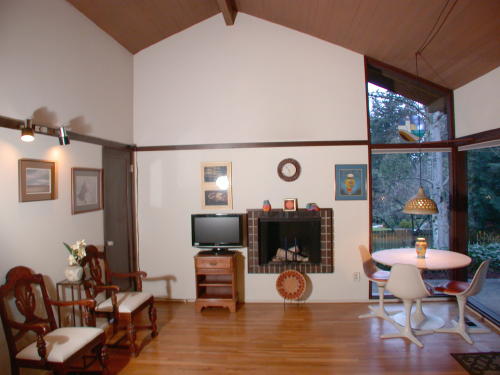
Cozy entertaining space in the family room with wood vaulted ceiling, hardwood floors, wood burning fireplace. floor to ceiling windows and French double doors that open to the coverd patio.
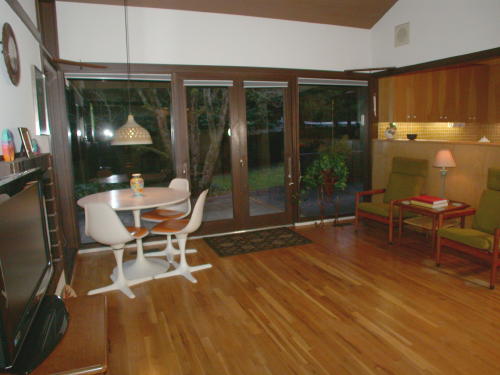
This view of the family room shows the glas wall that opens to the coverd patio and tree lined private backyard.
~ Convenient work space ~
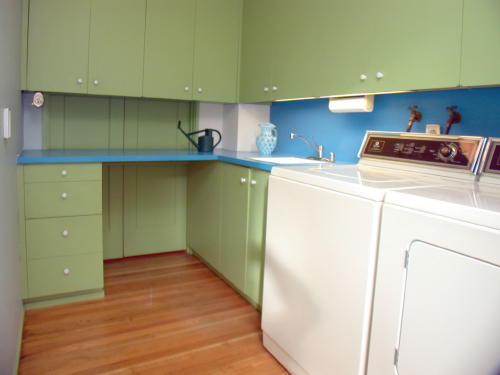
Large laundry room / mud room with deep soaking utility sink, plenty of cabinets and work space glass door to the back patio & yard. Both washer and dryer are included.
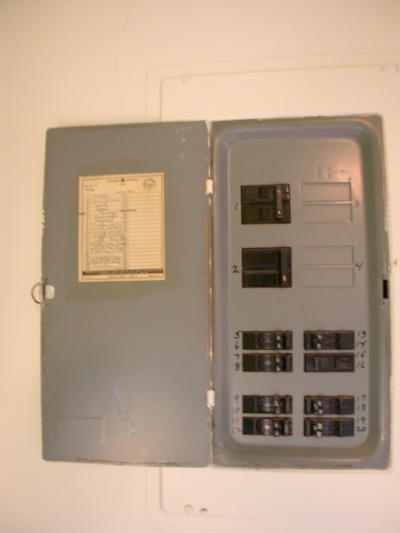
This view shows the organized main electrical braker box with plenty of expansion space.
~ Two rooms in the Basement ~
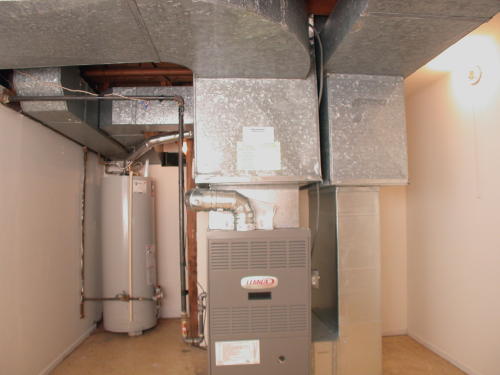
View of the basment utility space shows the new Lennox gas furnace and the water heater.
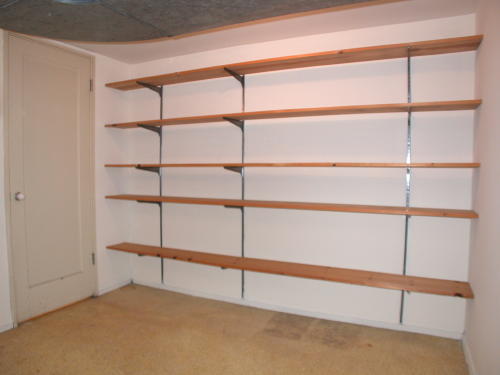
View of the storage shelves and work space in the furnace room of the basment .
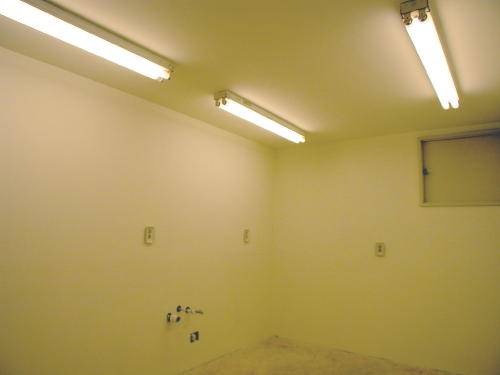
This photo shows the second room in the basement that can be used as a work space, hobby room or storage space.
~ Large two car garage ~
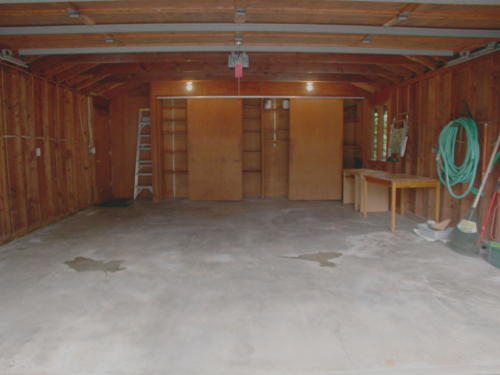
This photo shows the built-in storage shelves with sliding wood panel doors, two windows and extra top storage space.
~ Grounds, Walkways, and Yard ~
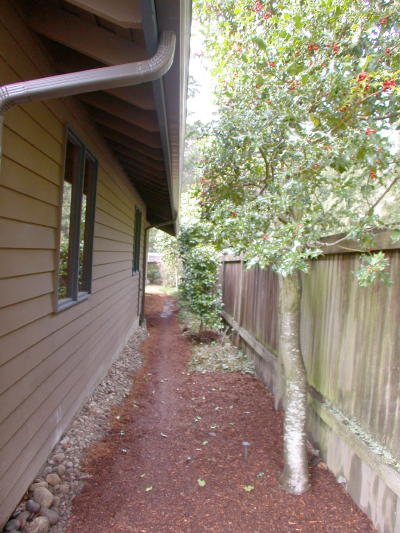 .
. 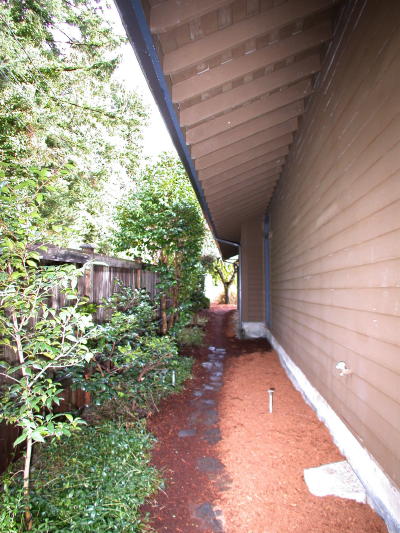
This photo shows the front to back and back to front views of the east side of the house.
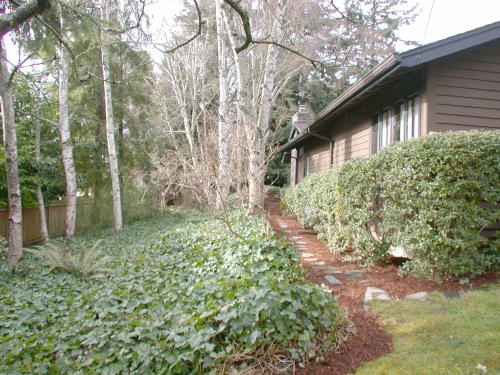
This photo shows the west side of the house with sunny side yard and walkway.
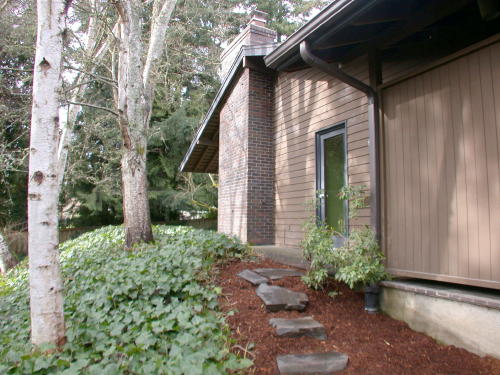
This second view of the west side of the house shows further back into the yard. The glass door leads into the laundry room.
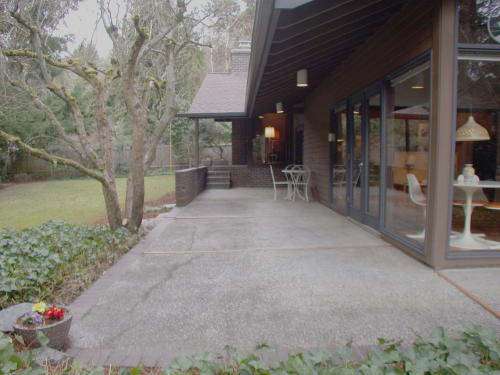
This view shows the covered patio with exterior lighting and the wall of windows off the family room, dining room, and living room.
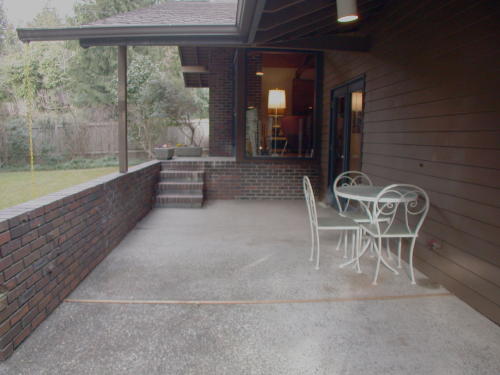
This second view of the patio was taken about half way down the patio and shows the raised patio off the living room.
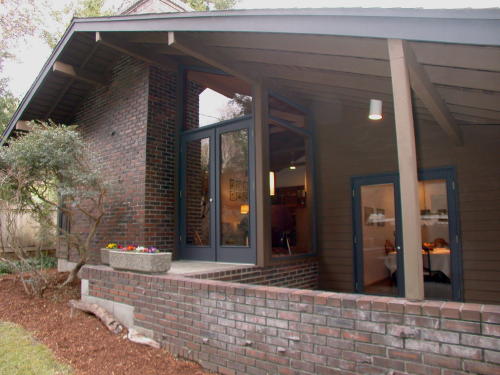
Second view of the raised patio off the living room and the floor to ceiling windows.
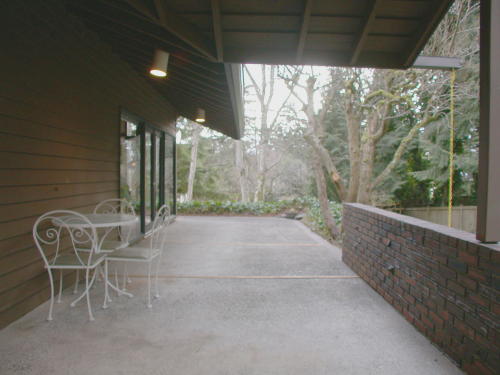
Opposite view of the large covered patio and sunny back yard.
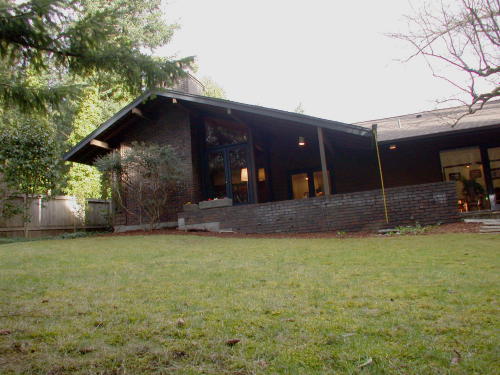
This view shows part of the back of the house with spacious back yard play area.
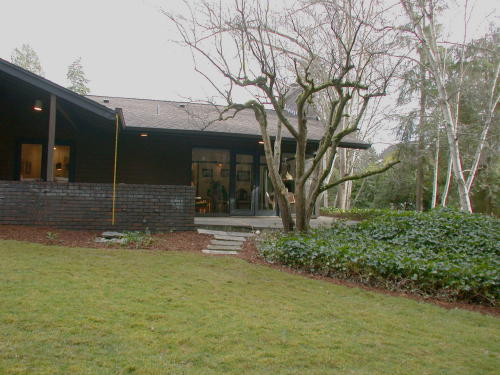
This photo shows the other part of the back of the house private patio that is perfect for BBQ's and entertaining.
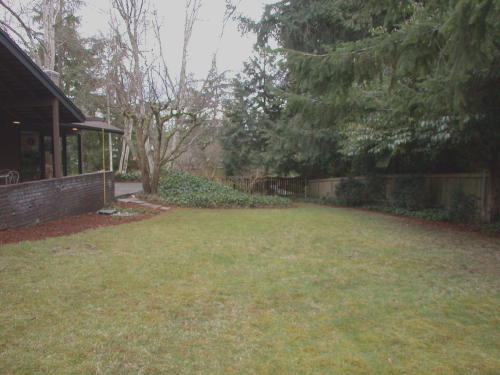
View of the tree lined back yard with lots of open playground space.
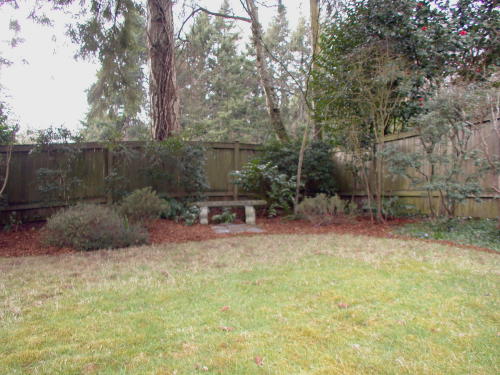
A private sitting area in the back yard perfect for reading and contemplation.
~ Lake Washington ~
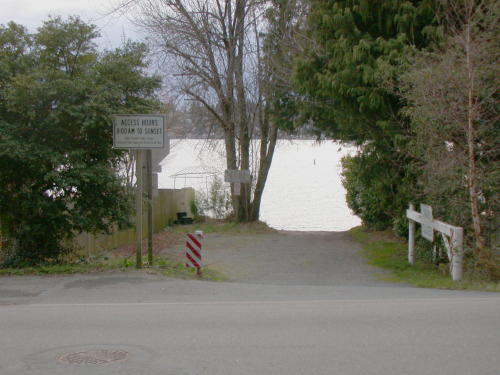
This property is about 1/4 mile walking distance to the Holmes Point area boat launch onto Lake Washington.
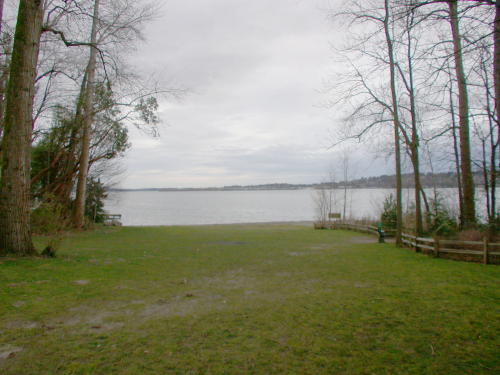
A short stroll, about 1/2 mile, get's you to Denny Park with it's fantastic Lake Washington cost line views.
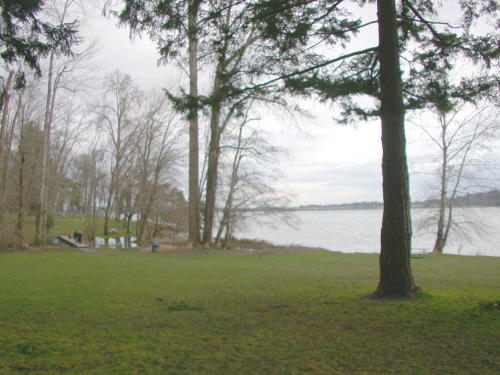
Denny Park has lots of open play areas and great views.
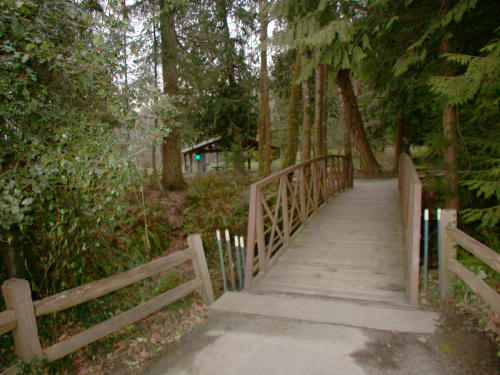
This photo shows the wood bridges that crosses a running stream.
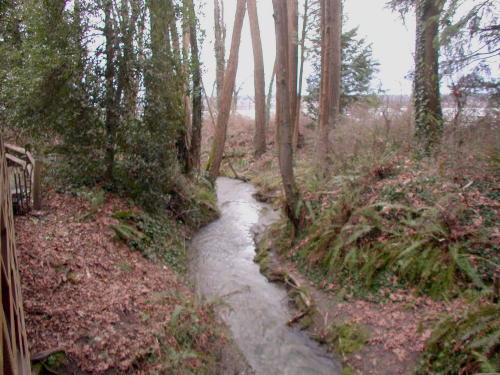
Denny park has great areas to explore with friends and family.
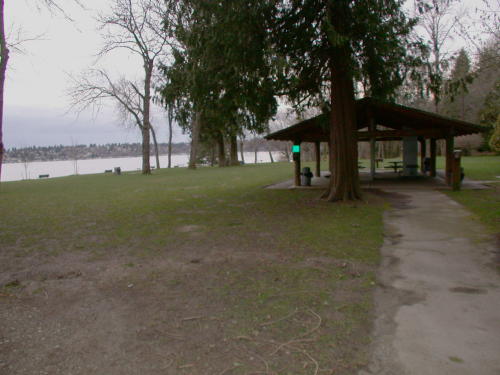
Denny park is also a great place to hold gatherings and enjoy the great Washington outdoors.
~ This Home is ready to move in. ~

View of the large front yard, double car garage, driveway parking space and the landscaped yard.
Great Location!
The location and features make this a comfortable home.
Features include:
This one story home has 1,940 sq. ft. of living space and sits on a 14,295 sq. ft. lot (.3282 of an acre).
Three bedrooms, one full bathrooms, one 3/4 bath, vaulted ceilings, lots of windows, hard wood floors, brick floors, new carpet in bedroom floors, huge vaulted wood living room with beams, built-in cabinets and storage boxes, brick wood burning fire place and a open family room that leads to the covered patio.
Lots of counter tops, second a wood burning fire place with brick mantel in the family room that opens to the covered patio.
Kitchen cabinets with under counter lighting, newer gas cook top, gas wall oven, dishwasher and refrigerator. Wood cabinets, hardwood floor, lots of counter top work space and storage. Appliances also include: stainless steel sink with garbage disposal washer and dryer.
The large laundry / mud room includes: Storage cabinets, under counter lighting, lots of work top counter, deep soaking sink, washer and dryer, and glass exterior side door.
This home has a newer roof, New Lennox gas furnace, and gas water heater. Large landscaped yard & walkways. Two car garage with built-in storage, large main electrical box with lots of expansion space.
Located at the top of Lake Washington, this property is close to a boat launch, Denny Park, St. Edwards Park, riding/hiking trails, Big Finn Hill Park, Bastyr University and Sammamish River.
Lake Washington School District :Sandburg Elementary, Finn Hill Junior High School, Janita High School.
(Buyer to verify)
Located in a great area and is minutes to 405 freeway, downtown Kirkland, hospitals, shopping and much more!
Please contact us for more information about this property.
Contact "The Pin edo Team" Featured Properties Page Home Page
The Pin edo Team can help you "Sell Your House" and " Buy Your Next Home".
www.PinedoHomes.com - This site maintained
by The Pin edo Team - All rights reserved.