This listing offered by The Pinedo Team has SOLD!
Joe and Teresa Pinedo ~ (206) 890-4660
$510,000
19718 ~ 192nd Avenue NE, Woodinville, WA 98077
Exquisite two story home nestled in a horse acre private lot in the desirable Reintree Community.
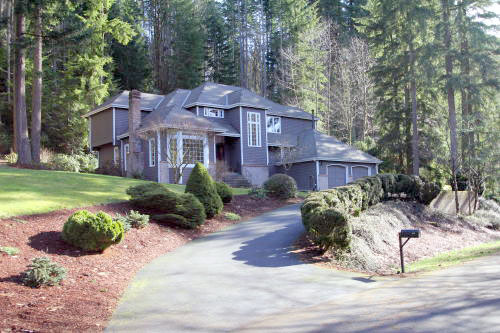
One Year Home Shield Warranty provided to buyer at no cost.
Updated West facing two story home has lots of amenities including: 4 bedrooms, 2.5 bath, dining room, family room, remodeled kitchen, large laundry room. Plus vaulted and tray ceilings, crown molding, six panel doors, double pane vinyl windows, and french doors. Custom trim package, wood floors, gas fireplace, wood burning fireplace and lots more!.
NWMLS Number: 319046 ~ Map: 477 , Grid: G-5
Directions: From Woodinville- Duvall Road: Go North on 194th Avenue NE (at the Reintree Community entrance). Turn left (on the second left turn) at NE 198th Street, then turn left on 192nd Avenue NE. ~~ House is on the left side of the street.
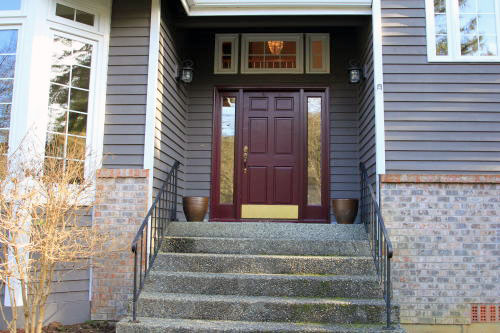
~ Welcome your guests into your home under the covered front entry landing ~
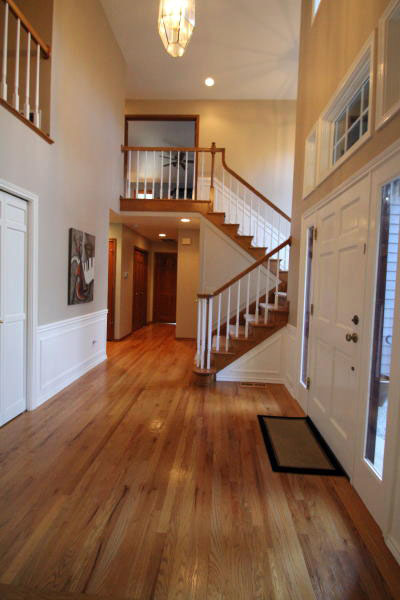
The two story vaulted ceiling entry is accented by the hardwood floor in the large open entry. This house has been newly painted throughout the inside, including the ceilings.
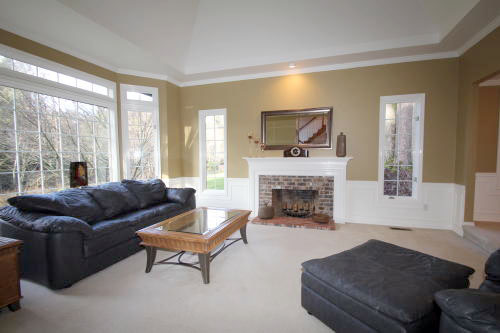
Home features include: Double pane vinyl windows and six pane doors, crown molding, vaulted ceiling, wainscoting, large trim package, gas fireplace insert, wood burning fireplace with mantel, brick hearth and more.
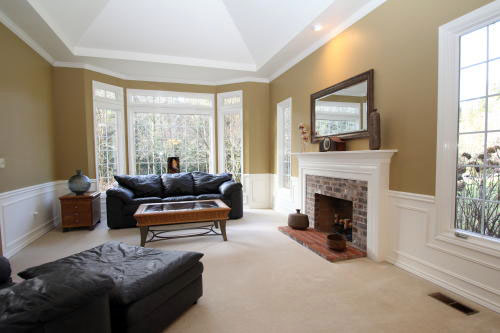
Second view of the large sunny living room. This home has updated lighting, tile floors, carpeted floors and vinyl floor.
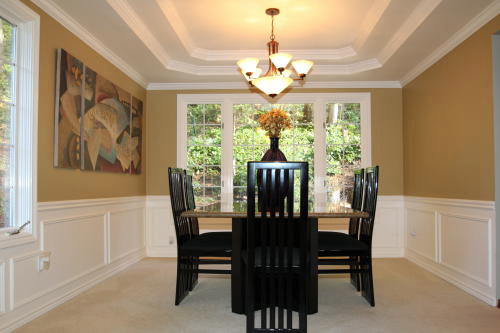
The dining area has lots of lighting, large double pane windows, and lots of entertaining space.
~ Updated kitchen with Granite tile counters, hardwood cabinets, and stainless steel appliances ~
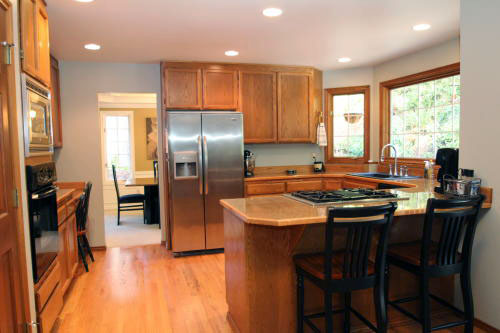
Lots of lighting in this kitchen. Microwave, gas cook top, two gas ovens, dishwasher, deep sink and eat-in-counter.
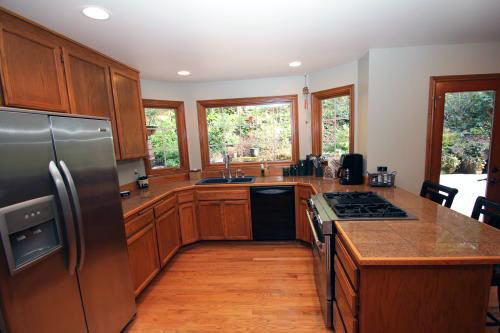
Closer view of the kitchen shows the lower cabinet storage space and the counter work space.
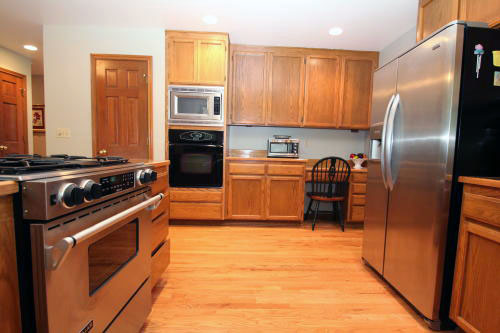
View of the kitchen office desk, second gas oven, new stainless steel microwave oven, more cabinets and closet.
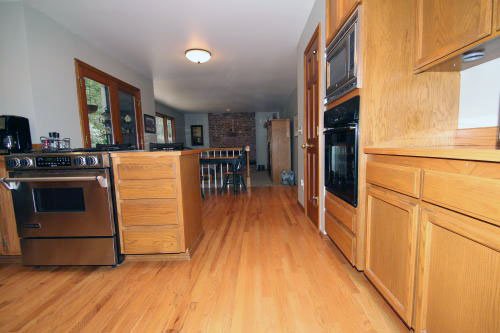
View of the open hardwood floor that leads into the breakfast space and open family room.
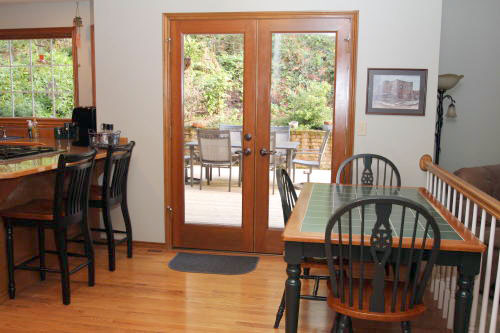
View of the eat-in breakfast area that opens to the huge cedar deck.
~ Entertaining / Recreation Room / Family Room ~
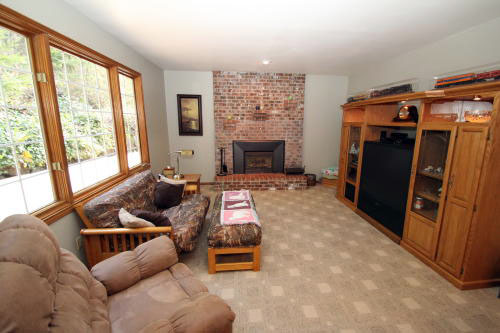
This great entertaining space in the family room has a new gas fireplace insert and lots of large windows.
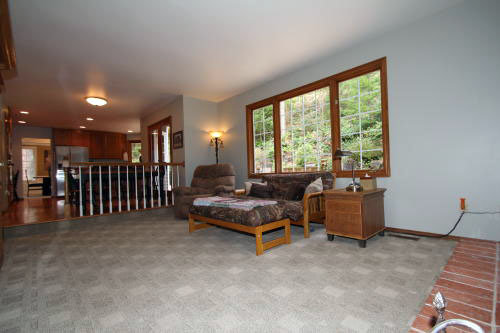
Second view of the family room that opens to the large kitchen.
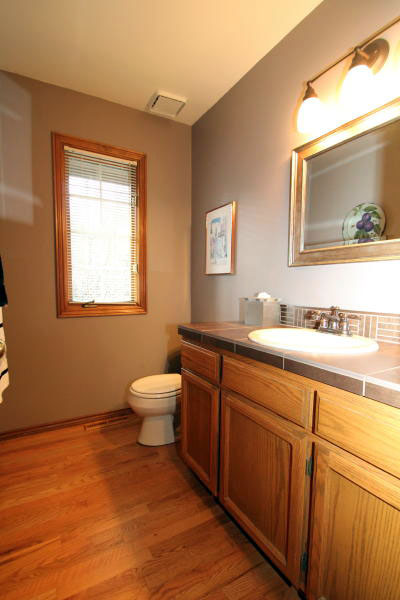
View of the large lower level half bath.
~ Upper Level Master Bedroom ~
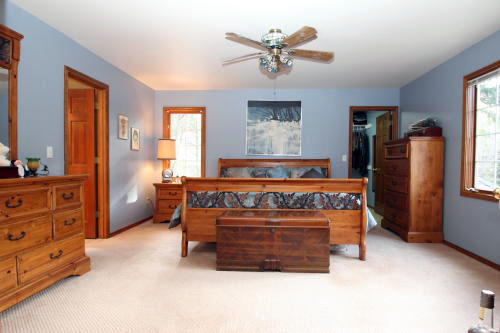
The master bedroom has two large entry doors, new ceiling light / fan, wall to wall carpeting, large window and walk-in closet.
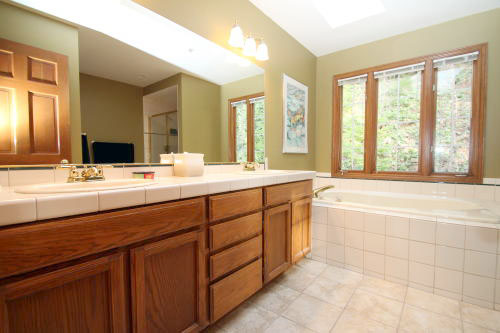
View of the master bath with large soaking tub, double vanities and tile floor.
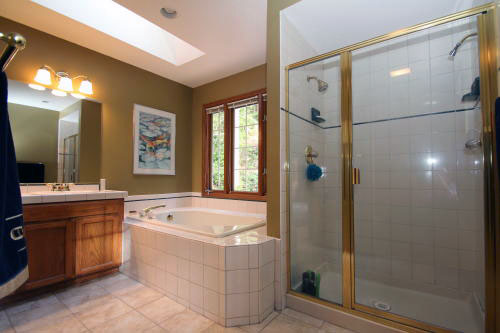
This view of the master bath shows the large shower skylight, vanity counter space and plenty of lighting.
~ Upper Level ~
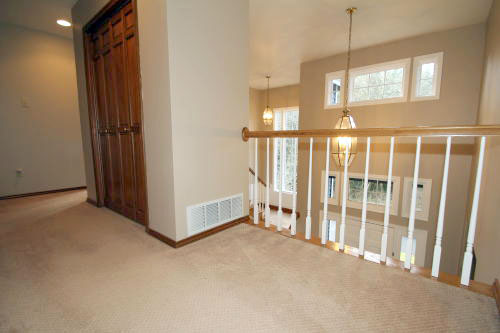
The upper level features a large balcony space that overlooks the bright entry..The house also has a new tandem hole house fan.
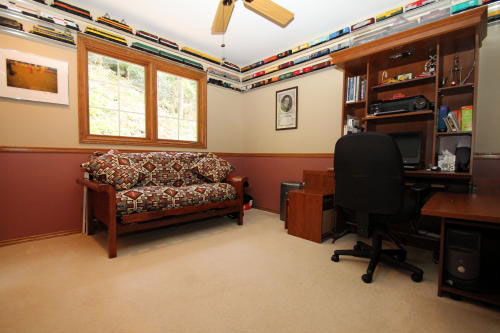
View of the second bedroom currently being used as an office. This room has a new ceiling light / fan.
Note: The custom displays for the model trains go with the seller.
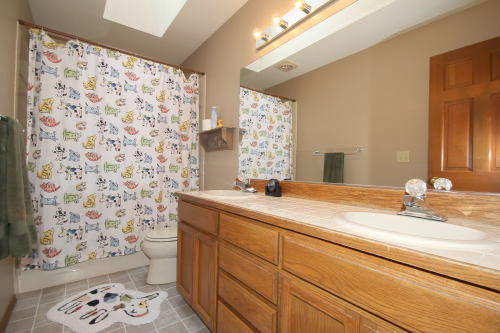
This view shows the large hall bathroom with double sinks, large mirror, generous counter space and storage, sky light, and plenty of lighting.
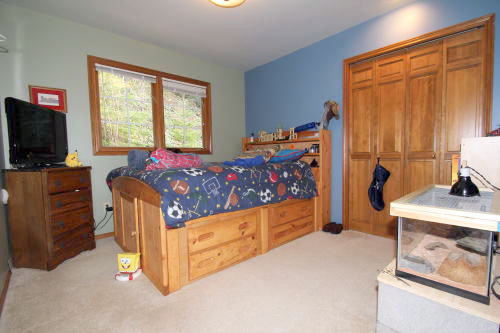
Photo of the third bedroom that shows double door closet and large window.
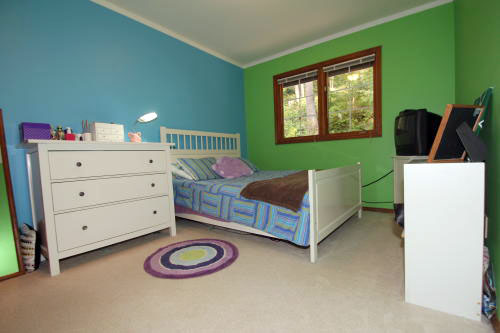
This photo shows the fourth bedroom. This room also has a large double door closet.
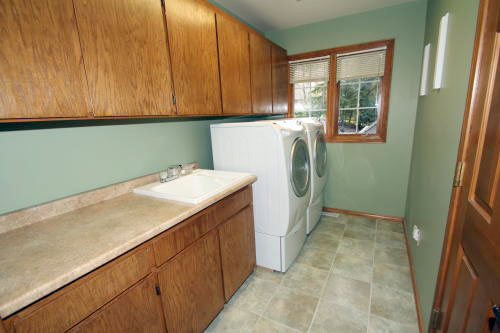
The large laundry room has plenty of counter work space, cabinet storage, and opens to the custom garage work space.
~ Back Yard and Grounds ~
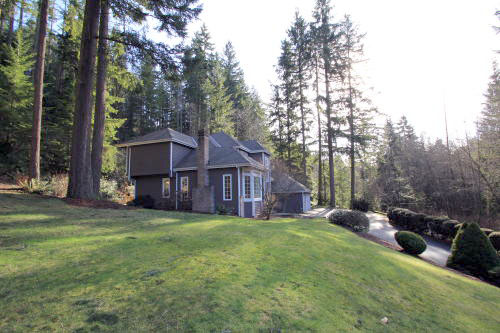
Photo of the North side of the house, side yard space and back yard.
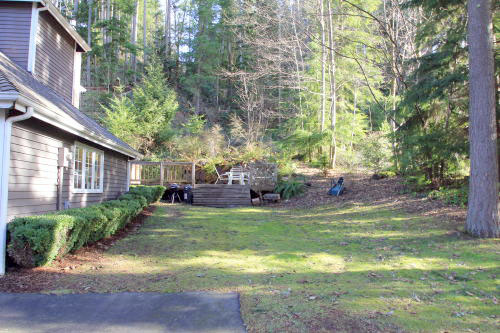
This photo shows the South side yard that opens onto the large private cedar deck and RV parking space.
.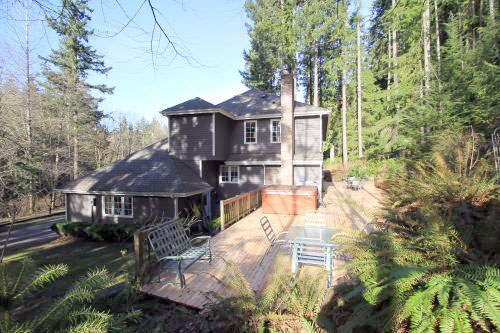
This photo shows the huge newly re-surfaced cedar wood deck that extends from one end of the house, past the other end where the large hot tub and entertaining deck is located.
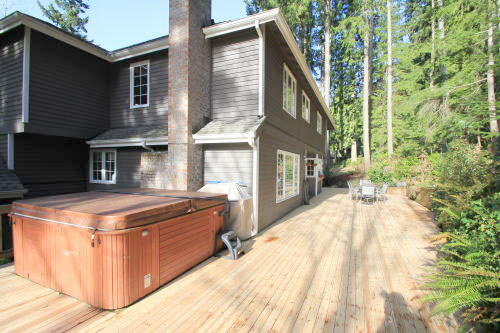
Photo of the large new hot tub that was installed in 2010. Humming birds and yellow native Tanager birds frequent the back yard bird feeders.
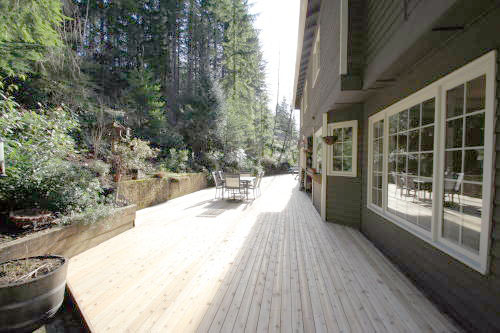
This photo shows the other end of the cedar wood deck. Off the back of the house is a natural gas hook up for BBQ grilling.
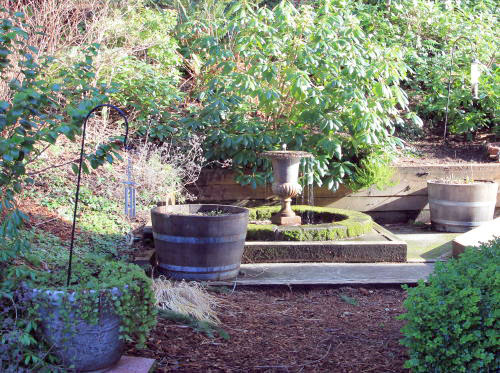
There are lots of gardening spaces around the house waiting for your special touch.
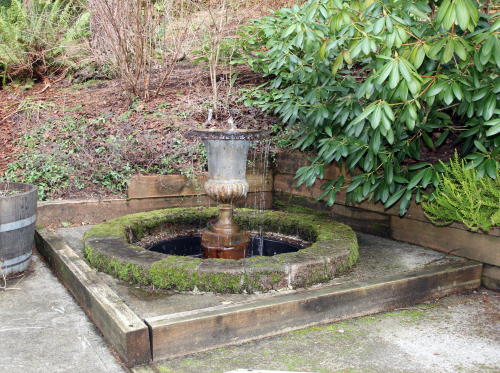
This photo shows the custom water feature that has custom lighting in the back yard garden.
~ Custom garage work shop ~
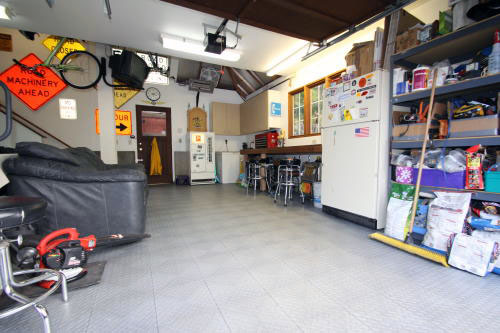
Completely remodeled garage with Insulated and newly painted walls and ceiling. New natural gas heater, new wall cabinets, 10 ft. copper work counter and custom Racing Deck flooring. This house has a new 6-circuit generator transfer switch with 220 volt exterior connection ready to power up the furnace and lighting in the house in case of an electrical outage.
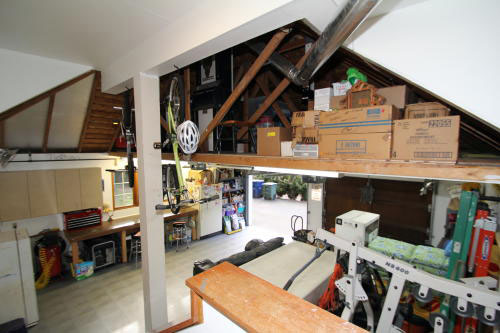
Extra storage space with lighting located above the garage. The house has a new gas water heater.
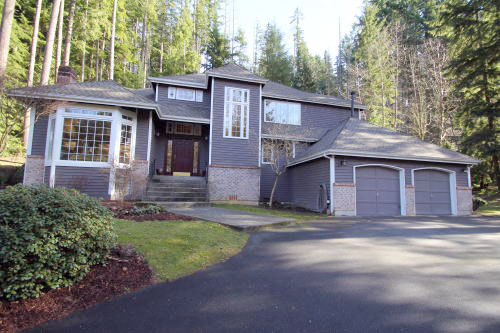
Plenty of parking available plus a large two car customized garage with individual garage door openers, plus RV parking.
Priced at $510,000. This home is ready to move in!
Features include:
Updated two story home with lots of amenities that include: 4 bedrooms, 2.5 bath, dining room, family room, remodeled kitchen, large laundry room. Plus vaulted and tray ceilings, crown molding, six panel doors, double pane vinyl windows and French doors. Custom trim package, wood floors, gas fireplace, wood burning fireplace and lots more!.
Kitchen features: Granite tile counters, hardwood cabinets, lots of counter top work space. eat-in counter, eat-in breakfast space, and plenty of storage spaces. Appliances include: microwave, gas cook top, two gas ovens, dishwasher, deep sink and garbage disposal.
Extra features: Huge custom cedar deck, gas BBQ hook up, custom garden fountain, plenty of gardening space, and much more.
Close to Cottage Lake Park, shopping, restaurants, public library and public transportation. Plus easy access to Woodinville - Duvall, Avondale avenue NE, I-405, and I-522 Freeways.
Northshore School District : Bear Creek Elementary, Timbercrest Junior High School and Woodinville High School.
One Year Home Warranty Provided to Buyers.
(Buyer to verify)
Located in the private Woodinville, Reintree Community!
Please contact us for more information about this property.
Contact "The Pinedo Team" Featured Properties Page Home Page
The Pinedo Team can help you "Sell Your House" and " Buy Your Next Home".
www.PinedoHomes.com - This site maintained
by The Pinedo Team - All rights reserved.