This listing offered by The Pinedo Team has SOLD!
Contact Joe and Teresa Pinedo at (206) 890-4660 or Pinedo@cbba.com for details about this property.
$430,000
11839 NE 167th Street, Bothell WA 98011
Wilshire Community.
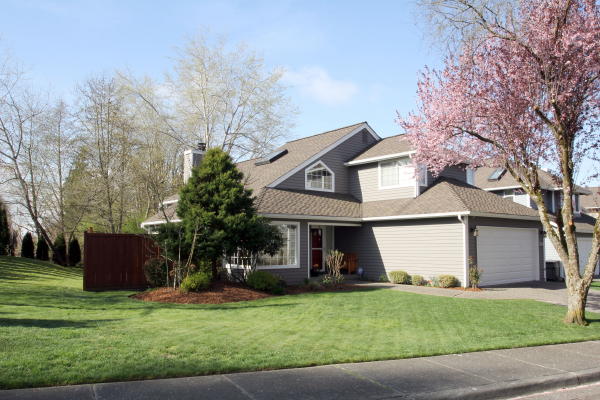
This home backs to community greenbelt that opens to the community play yard. This home has 3 bedrooms, 2.50 bathrooms, plus huge lower level master bedroom and soaring vaulted ceilings. This two story house has 1,822 Sq. Ft. of living space, and sits on a 0.125 acre lot, (5,432 Sq. Ft.).
New features include: York energy efficient gas furnace with York air filter purifier and York Heat Pump in 2009. Newer roof and gas water heater in 2006. Newer stainless steel electric stove and cook top, dishwasher and refrigerator. Other features include: Large backyard stamped concrete patio and walkways. Wood burning fireplace with tile face, tile hearth and wood mantle. Beautiful red Oak hardwood floors with walnut accent in most of the lower level, plus carpeted, tiled and vinyl floors. Hunter ceiling fans, role-out screen door, French door master entry, white panel interior doors, white double pane windows and sliding glass door that leads to the fully fenced private back yard. Open kitchen has vaulted ceiling, lots of counters, wood cabinets with lots of storage space and drawers. Other home features include: Laundry room with full size washer and dryer. Two-car garage with new quite belt driven garage door opener, electric key pad entry, garage door and lots of storage space. This home has a huge fully fenced back yard with lots of play areas. Close to shopping, restaurants and community amenities. Northshore School District: Woodmoor Elementary, Northshore Junior School and Inglemoor High School.
NWMLS Number: 468019 ~ ~ Map: 476, Grid: F - 7
Directions: From I-405, Exit 20, NE 124th Street:West on 124th St, North on 100th Ave NE, West on NE 132nd St (follow the road up the hill). Continue on 90th Ave NE. Turn East on NE 139th Street. ~ House is on the left side of the street. ~
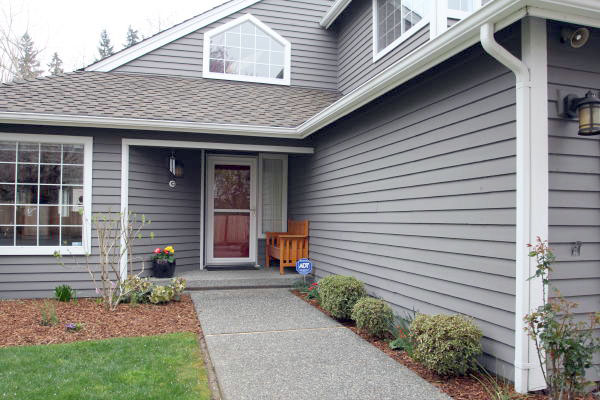
~ Wide front door walkway leads to a covered porch. ~
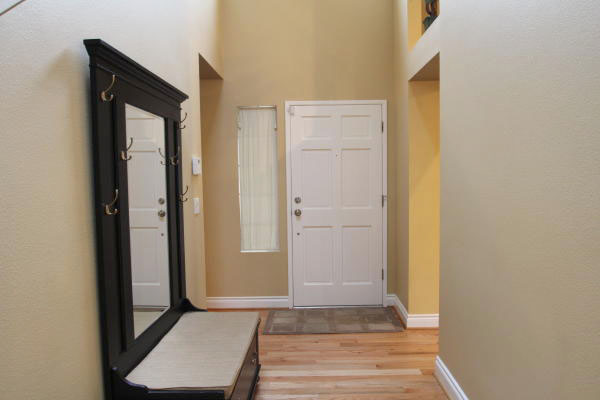
Welcome your guests into the sun bathed entryway that shows the red Oak hard wood floor that is featured in most of the lower level.
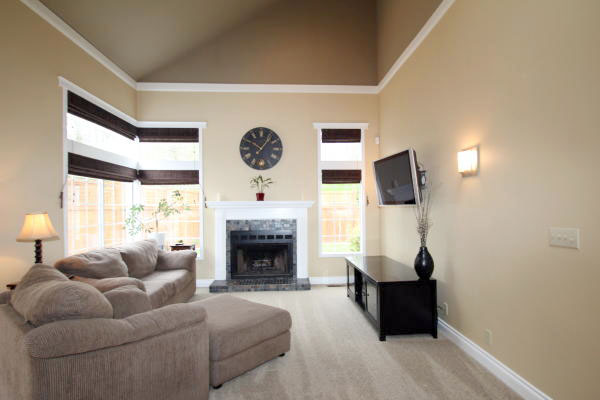
The large open living room has a wood burning fire place with tile face and hearth, and wood mantle, plus three large windows and vaulted ceiling.
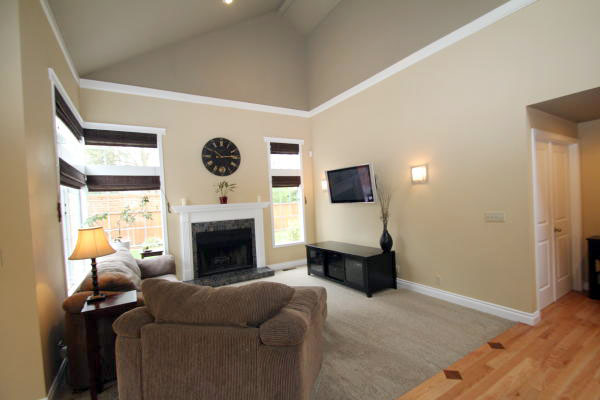
Second view of the open living room new black-out light window shades and wall to wall carpeting with environmentally friendly padding. This home has smooth ceilings throughout.
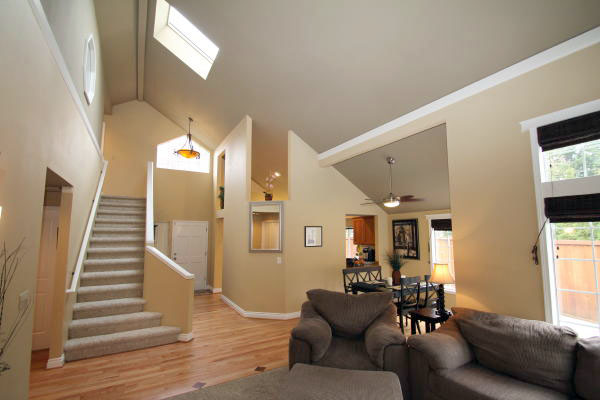
View of the soaring valuated ceiling with huge skylight and large windows. This home was painted with environmentally friendly paint.
~ The dining areas has France doors with role-out screens ~
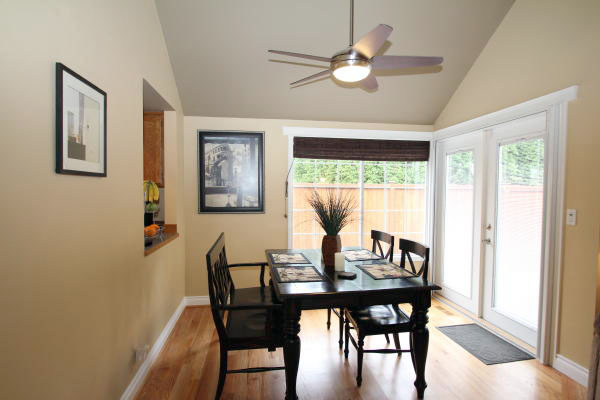
View of the dining area with new Hunter ceiling fan with light and remote control, hardwood floor. The dining area has a convenient serving access window that opens to the kitchen.
~ This open kitchen is sunny and bright, and has newer stainless steel electric stove/oven, dishwasher and refrigerator ~
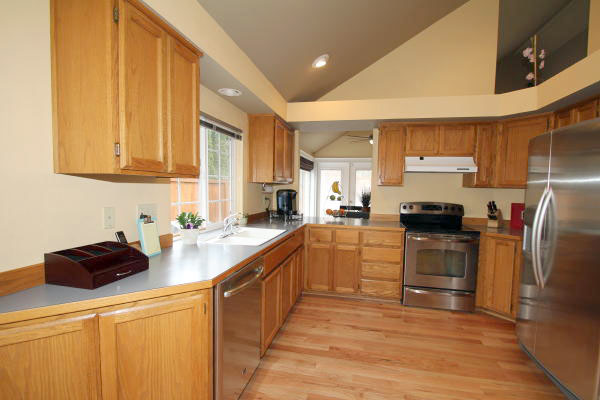
The kitchen has a large window that overlooks the side patio and play area, hardwood floor, lots of counter top and wood cabinets.
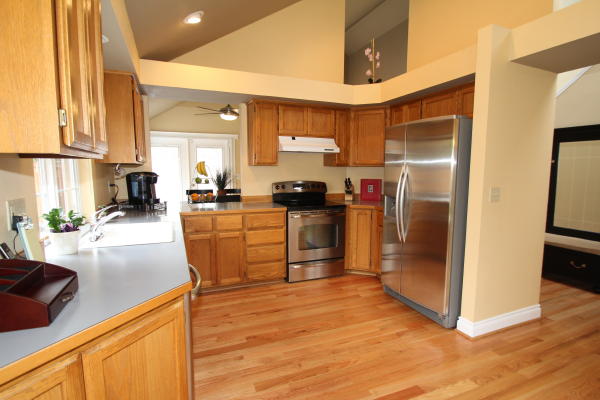
This second view of the kitchen shows the open counters, electric stove/oven, double deep sink, cabinets, drawers, storage and display areas.
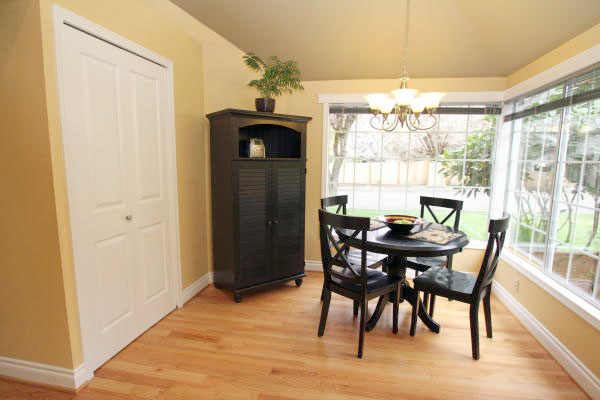
This view shows the large sunny breakfast area with red Oak hardwood floor and kitchen pantry
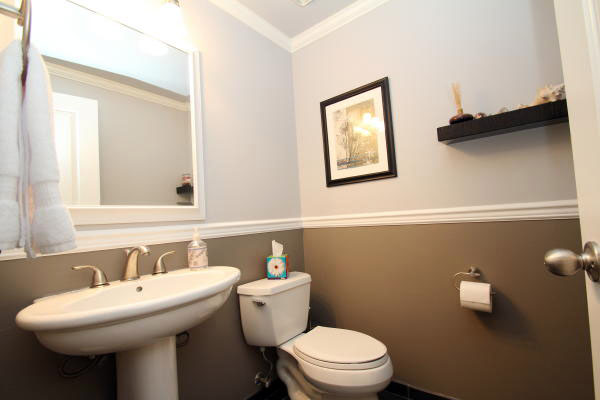
The lower level has a large half bathroom.
~ The master bedroom has a dramatic entry with double French doors and extra large hallway. ~
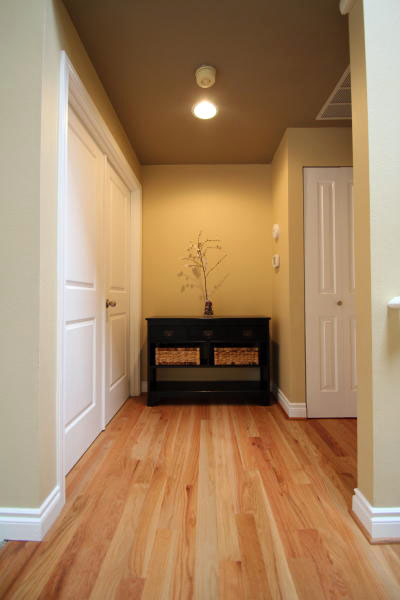
This home features new doors and trim throughout.
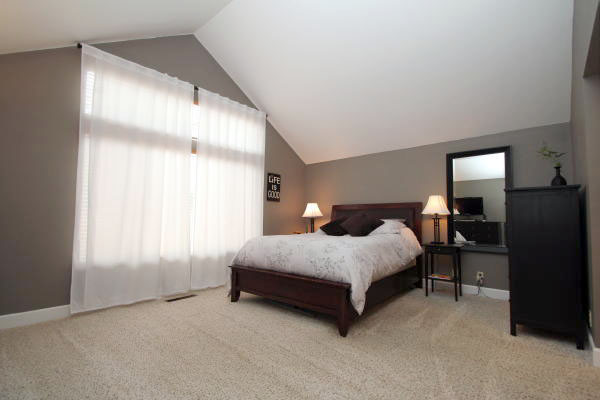
The large master bedroom features soaring vaulted ceiling and two extra large windows.
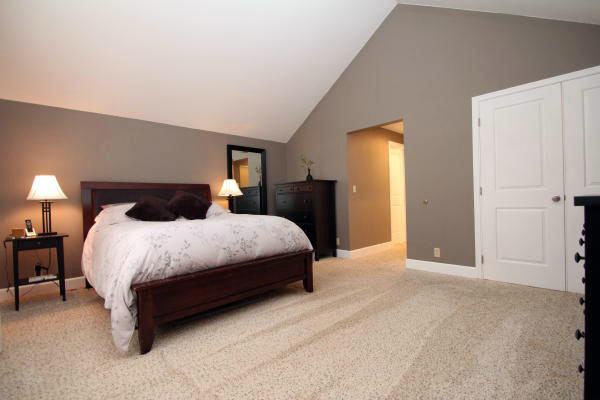
This second view of the huge master bedroom shows the large floor space and the closet hallway entry.
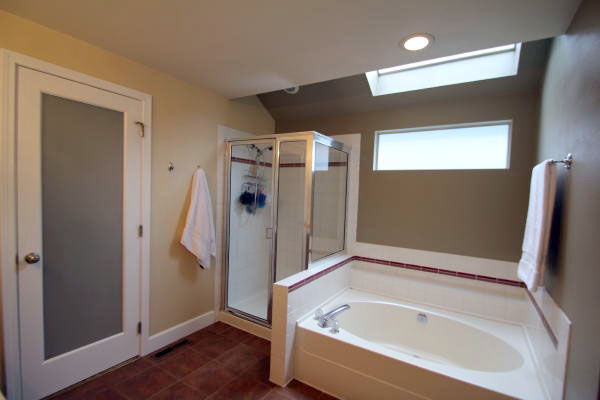
This photo shows part of the master bathroom with large soaking tub, separate shower and tile floor.
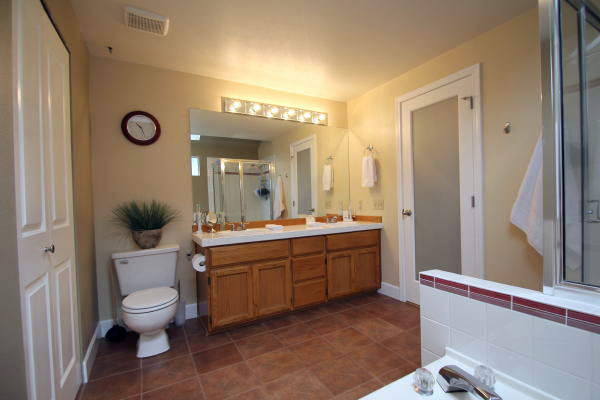
Second view of the master bedroom shows the double vanity sinks and linen storage space.
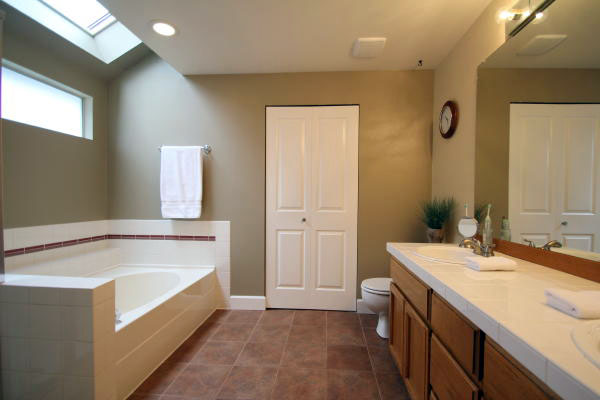
The master bathroom is a full bath with five pieces and features a large window and skylight.
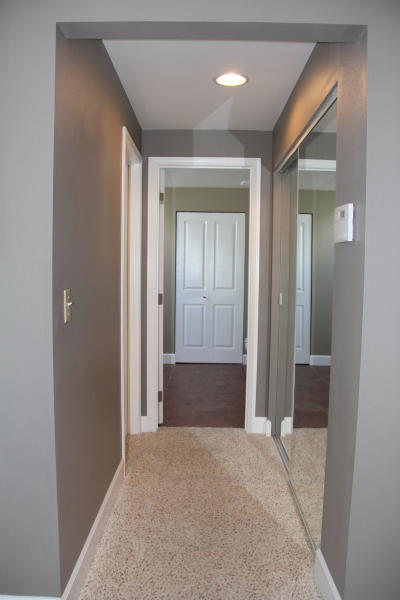
The master suite has a wide hall way that leads to a double mirrored sliding closet and a walk-in closet.
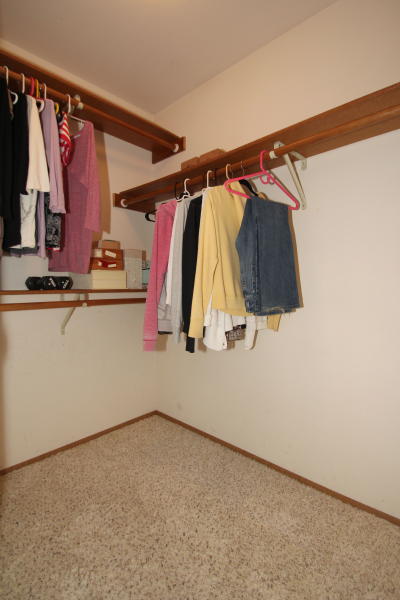
View of the large walk-in master closet.
~ View from the up-stairs landing that opens to the two upper level bedrooms ~
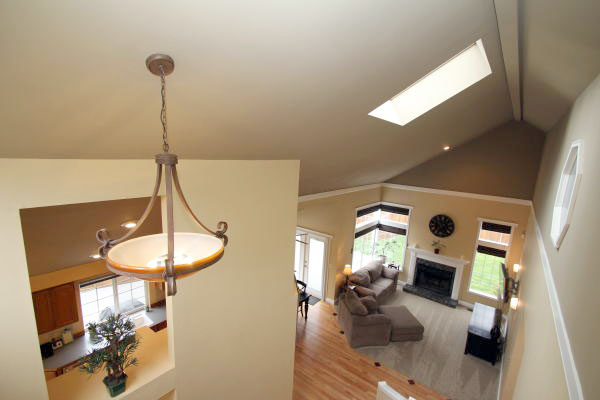
View of the top of the stairs overlooking the entry, living room and kitchen.
~ The Second Bedroom overlooks the front yard. ~
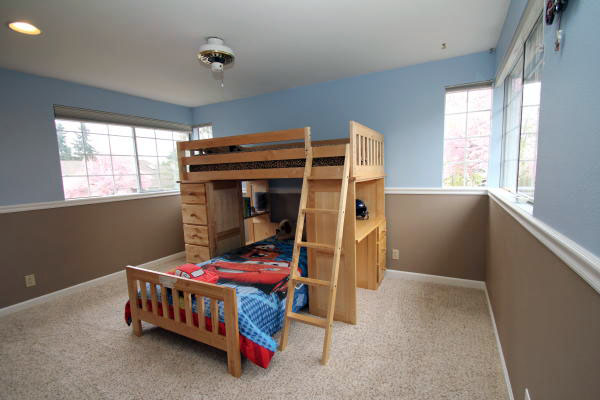
This photo of the second bedroom shows the four large window and the plush wall-to-wall carpeting and white chair rail.
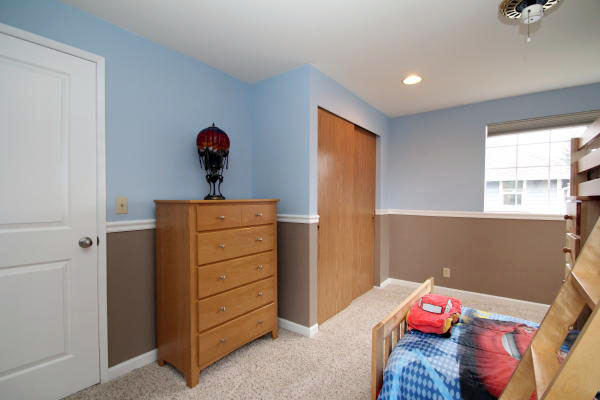
The second bedroom has a closet with double sliding closet doors. Note: the ceiling fan blades have been removed and are available to be replaced.
~ The up-stairs Hall Full Bathroom ~
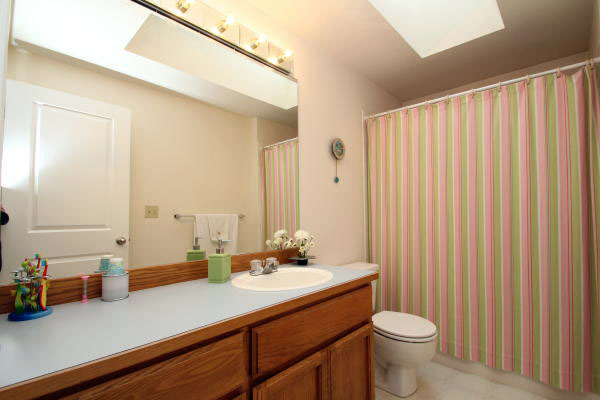
The full-size hall bathroom with large skylight.
~ Third Bedroom is South facing and gets lots of sunlight. ~
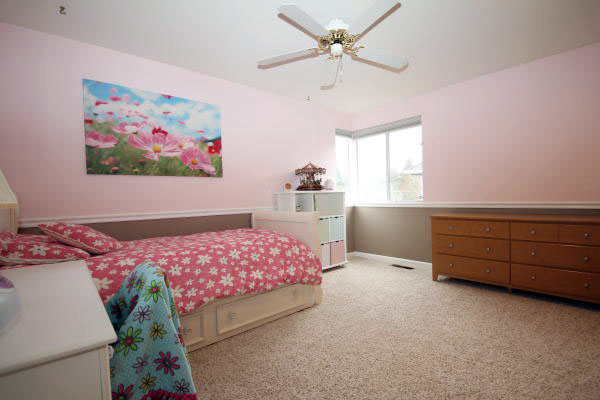
The third bedroom has a large corner window and white chair rail, over sized sliding triple door closet and wall-to-wall carpeting.
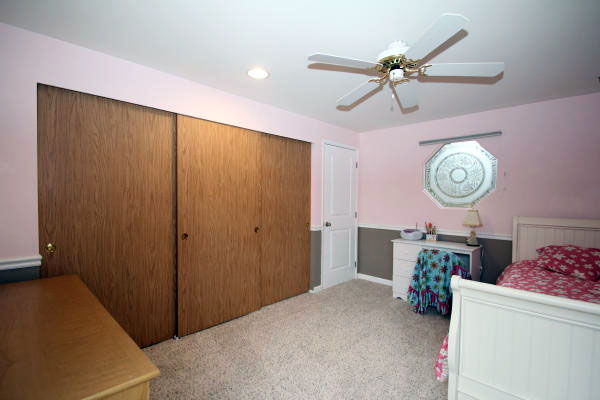
Second view of the large third bedroom shows ceiling fan, decorative window and oversized triple door closet. with ample storage space.
~ Laundry Room ~
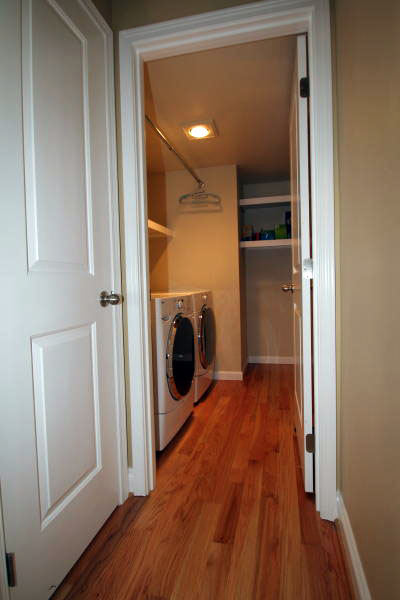
This home has a laundry room / mud room with lots of storage space and newer full size Maytag washer and dryer.
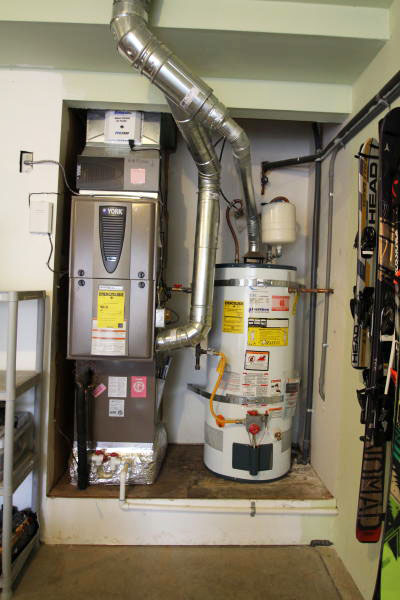
Photo of the new "York" gas furnace with York air purifier filter and the gas water heater. This home has an ADT security system.
~ Back Yard Patio, Play Ground and Yard Storage ~
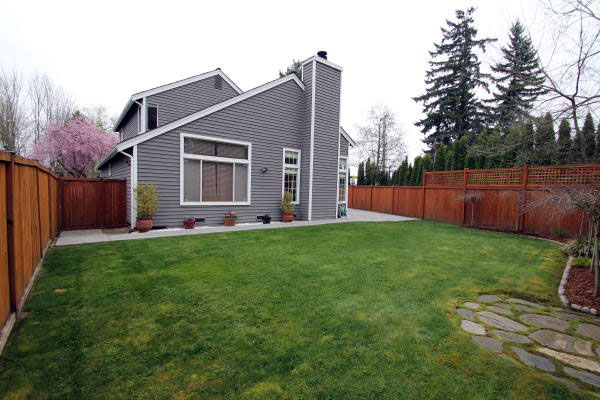
This home features a large sunny back yard. You'll enjoy entertaining large groups on the huge new stamped concrete patio in this fully fenced back yard.
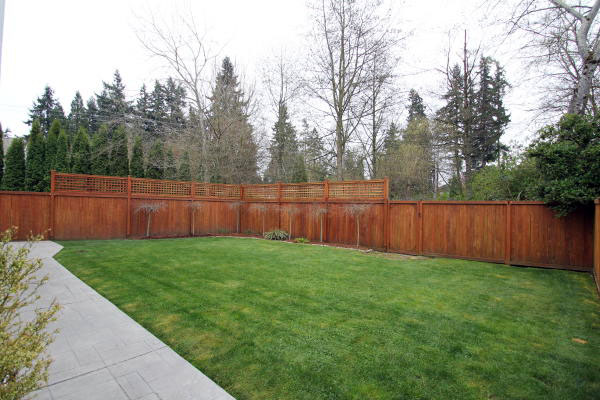
Second view of the large back yard and stamped concrete walkway.
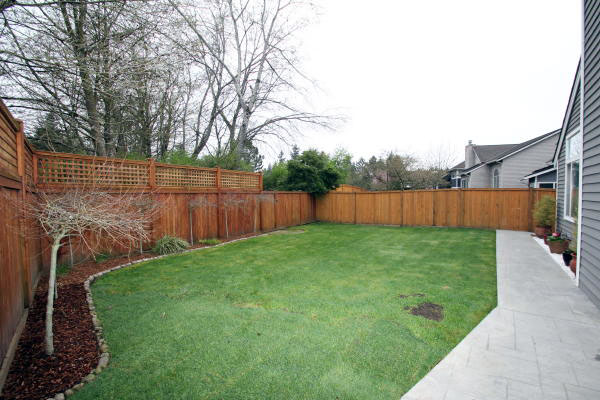
Another view of the extra large level back yard / play yard that features dwarf willow trees. The rear gate leads to the community open area and open play yard.
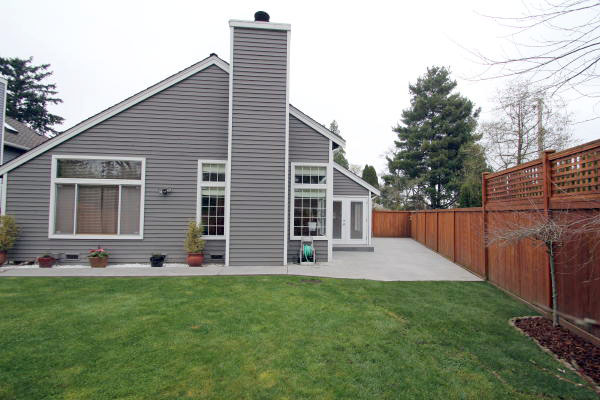
This photo shows the large stamped concrete patio that wraps around the house.
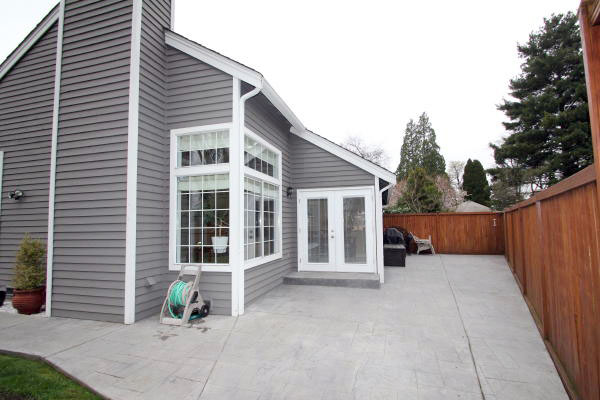
This closer view shows the wide entertaining area on the patio and double french door access to the dining room.
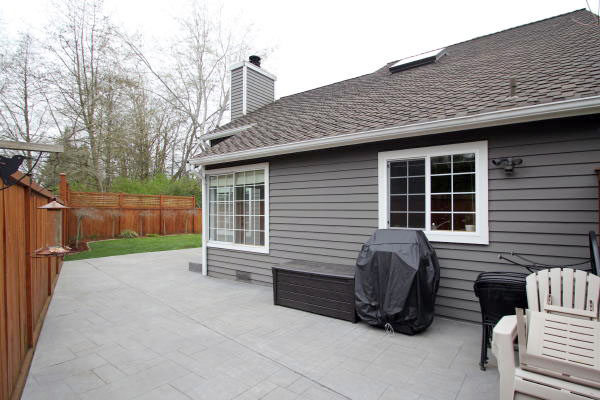
This photo shows the huge private area of the side yard patio. This space is perfect for your BBQ's and large private gatherings.
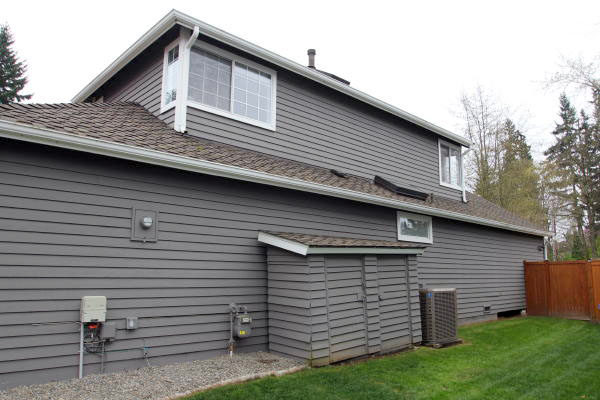
Two door exterior storage and New "York" Heat Pump located in front of the backyard gate..
~ This home has a large two car garage and lots of storage space. ~
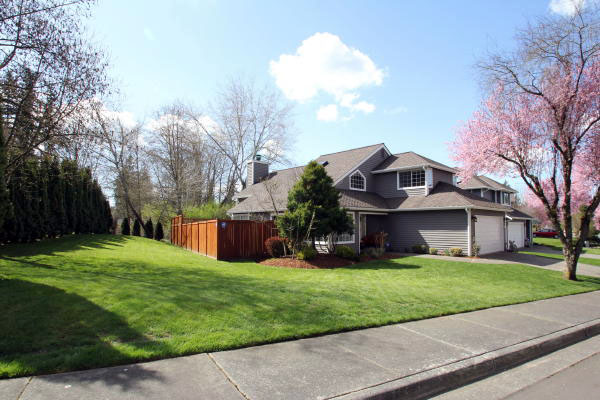
This view shows the large community maintained play yard adjacent to the house. This home has a new garage door, new quite belt garage door opener and key pad entry.
This Two Story home is priced at $430,000.
Features include:
This home has 3 bedrooms, 2.50 bathrooms, plus huge lower level master bedroom and soaring vaulted ceilings. This two story house has 1,822 Sq. Ft. of living space, and sits on a 0.125 acre lot, (5,432 Sq. Ft.). New features include: York energy efficient gas furnace with York air filter purifier and York Heat Pump in 2009. Newer roof and gas water heater in 2006. Newer stainless steel electric stove and cook top, dishwasher and refrigerator. Other features include: Large backyard stamped concrete patio and walkways. Wood burning fireplace with tile face, tile hearth and wood mantle. Beautiful red Oak hardwood floors with walnut accent in most of the lower level, plus carpeted, tiled and vinyl floors. Hunter ceiling fans, role-out screen door, French door master entry, white panel interior doors, white double pane windows and sliding glass door that leads to the fully fenced private back yard. Open kitchen has vaulted ceiling, lots of counters, wood cabinets with lots of storage space and drawers. Other home features include: Laundry room with full size washer and dryer. Two-car garage with new quite belt driven garage door opener, electric key pad entry, garage door and lots of storage space. This home has a huge fully fenced back yard with lots of play areas.
Close to shopping, restaurants and community amenities. Northshore School District: Woodmoor Elementary, Northshore Junior School and Inglemoor High School.
(Buyer to verify information)
Please contact us for more information about this property.
Contact "The Pinedo Team" Featured Properties Page Home Page
The Pinedo Team can help you "Sell Your House" and " Help You Buy Your Next Home".
www.PinedoHomes.com - This site maintained
by The Pinedo Team - All rights reserved.