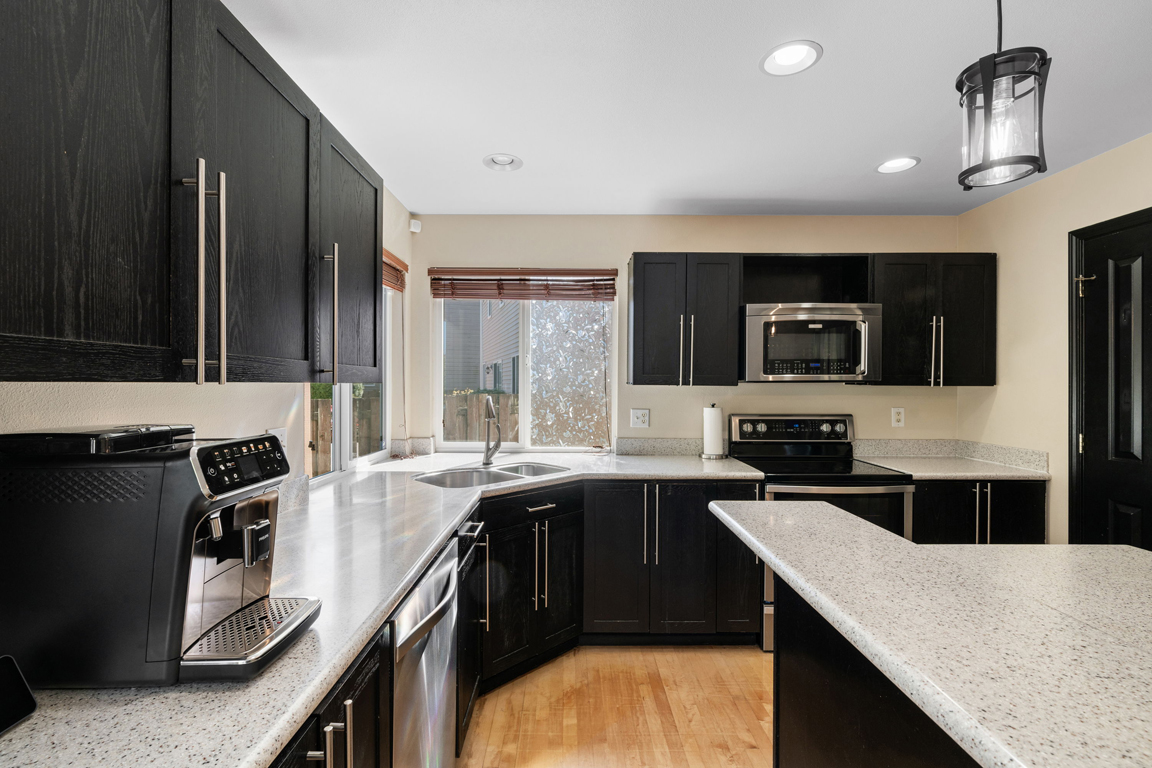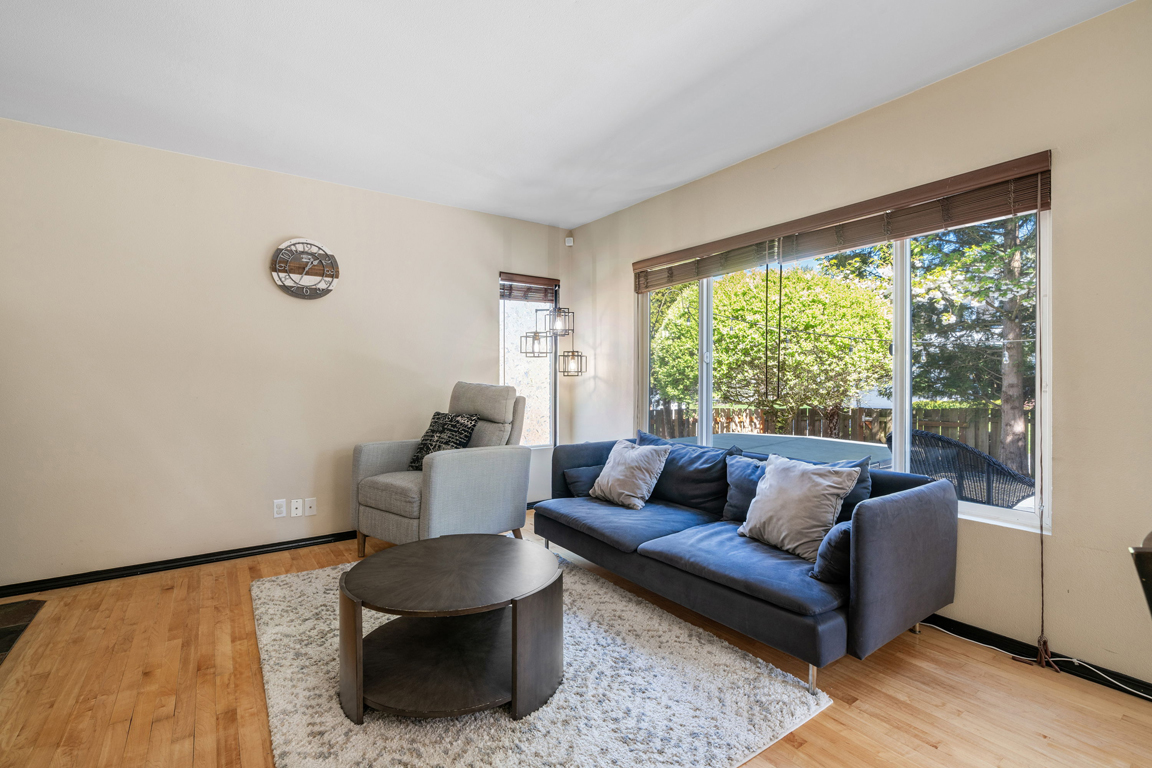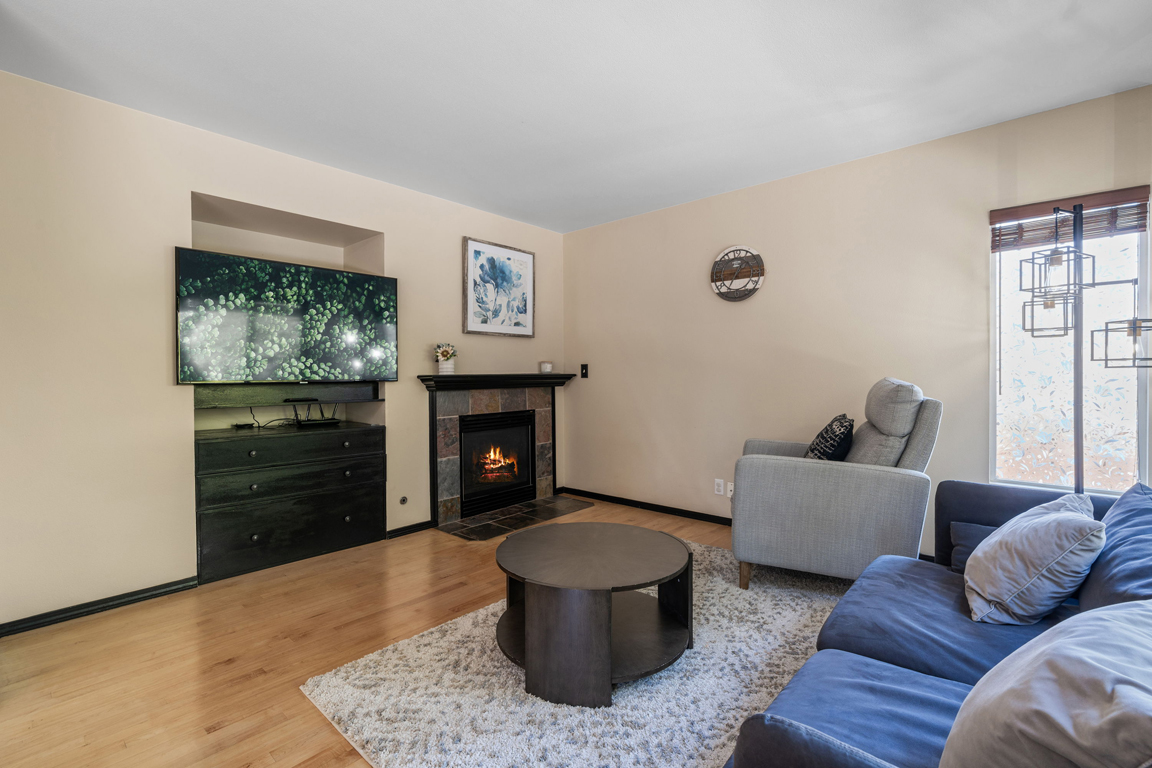This listing offered by The Pinedo Team has SOLD!
Contact Joe and Teresa Pinedo at (206) 890-4660 or Pinedo@CBBain.com for details about this property.
12919 67th Avenue SE, Snohomish WA 98296
Priced at $840,000

~ Sought after Highlands Community ~
OFFERED AT $895,000
4 Bedrooms | 2.5 Baths | Built in 1999 | MLS #2222754
Sunny Two-Story home features 1,939 Sq. Ft. of living space.
Desirable Snohomish Highlands Community with multiple parks in highly rated Snohomish School District. Entertain & relax in this 2-story entry living/dining area w/vaulted ceiling & built-in shelving, 5 large windows invites the daylight in. Beautiful hardwood floors throughout the main floor flows smoothly. Kitchen has ample cabinets, Corian counters, SS appliances, large island & walk-in pantry. French doors lead to outdoor sanctuary w/tiered Trex deck, hot tub & fire pit. Upper floor offers 4 bedrooms including a Spacious primary w/ceiling light/fan, walk-in closet, double vanities & oversized shower. Attached 2-car garage & A/C for cool summer time completes this fantastic home! Ready to move in!
Close to shopping, HWY 9 & I-5 freeway. Close to shopping, groceries, parks, restaurants.
Silver Lake School District: Little Cedars Elementary School, Valley View Middle School, and Glacier Peak High School.
Directions: From 132nd Street/Cathcart Way, turn North on N. Snohomish Cascade Drive, turn left on 67th Avenue SE, House is on the right.
~ Welcome Home ~

Fantastic two-story home with vaulted ceiling in the sun filled living room with four large windows.

The open living room features custom dimmable lighting over the built-in shelving.

Solid wood floors on the main floor. The dining area opens to the dramatic staircase with a fifth large window.
~ Kitchen ~

Kitchen has Corian counter tops, ample cabinets, center island, and double windows at corner sink.
Refrigerator, microwave, electric range, dishwasher and disposal.

Corian counter tops and back splash, wood cabinets with pull-out drawers, lots of upper cabinets, double sink and two corner windows.

The kitchen has a great work flow design with large island prep work and with eat-in-counter and walk-in pantry.
~ Breakfast Area ~

View of the open floor space off the breakfast area with glass french door that leads to the backyard.
The chef in the home will appreciate being part of the household activities while creating their delectable dishes
~ Den ~

The open informal living space features a huge window that overlooks the back yard.

This photo shows the gas fireplace with slate tile hearth and wood mantle, large entreatment niche with storage cabinet underneath.
~ Powder Room ~

Ample main level half bath with vanity, large mirror, slate tile floor and commode.
~ Desirable Owner's Primary Suite ~

Photo of the owner's primary bedroom that features a ceiling fan/light, large window that over looks the private back yard.

This photo of the large primary bedroom closet shows the wood floor space.
~ Owner's Luxurious Bathroom ~

Decked out with slate tile and modern concrete counters, this bathroom has double sinks with workspace in between.

The owner's primary bathroom has a large walk-in shower with slate tile walls and double showers.
~ Second Bedroom ~

The second bedroom enjoys the sunshine through the large windows over looking the front yard.
~ Third Bedroom ~

View of the sun filled third bedroom with ceiling fan/light, wall-to-wall carpeting, large windows that overlooks the front street.
~ Fourth Bedroom ~

The fourth bedroom has a ceiling fan/light, large window and wall-to-wall carpeting.
~ Upstairs Hall Bath ~

Photo of the large upstairs full size hall bath room.
~ Laundry ~

Photo of the full size washer and dryer that stay with the home.
~ Exterior Features ~

This home has 1,939 sq. ft. of living space on a corner lot with view of the neighborhood.

Private back decks and patio in the fully fenced back yard with mature landscaping that provides privacy.

View of the back of the houses from the open backyard gate shows the backyard.

View of the backyard decks, patio with fire pit and hot tub.
~ Highlands Community Playground ~

Photo of one of the many Highlands Community parks

Second view of community main entrance playground

View of the community play ground with play set for the kids to enjoy.

Main entrance sign of Highland Community. You will enjoy welcoming your future guest to your home!
(Buyer to verify information)
Please feel free to contact us for more information about the sale of this property.
The Pinedo Team Can help you sell your current home and help you buy your next home.
www.PinedoHomes.com - This site maintained
by The Pinedo Team - All rights reserved.