This listing offered by The Pinedo Team has SOLD!
Contact Joe and Teresa Pinedo at (206) 890-4660 or Pinedo@CBBain.com for details about this property.
3309 132nd Street SE, #A302, Everett, WA 98208
Priced at $339,000
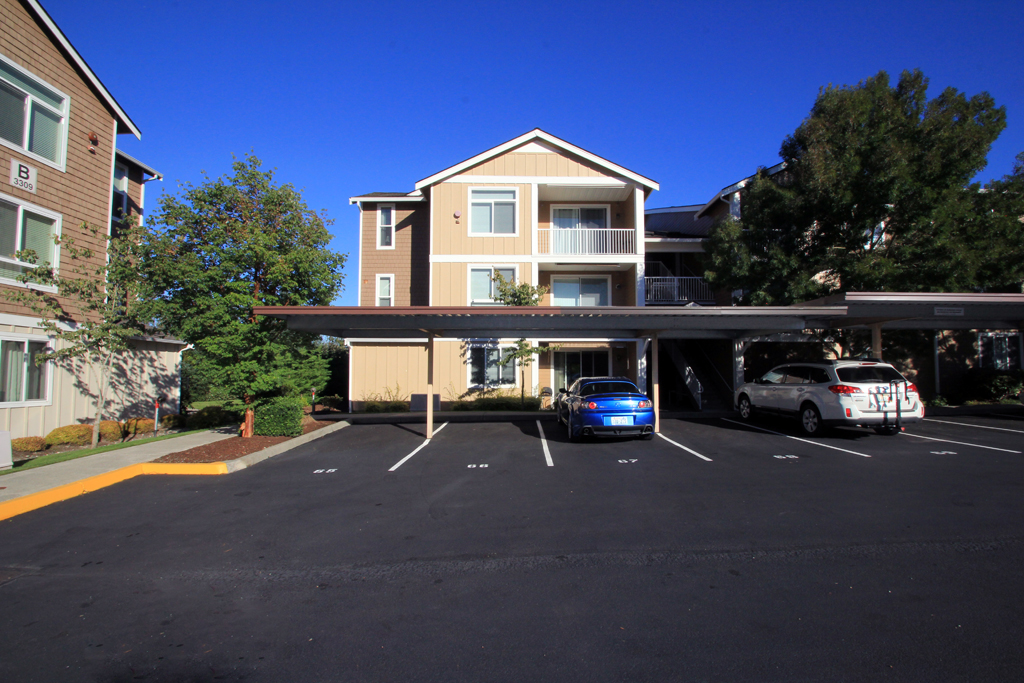
~ Private Top-Floor Corner Condo ~
Sun filled open floor plan with 10 ft high ceilings that are accented by huge windows and glass door that leads to an expansive territorial view from this private corner top floor three-bedroom condominium.
This Melody At Penny Creek condominium has 1,334 sq. ft. of living space with 3 bedrooms, 1.75 baths. Detached single car garage with garage door opener, electrical outlet and light (#3 on the center garbage building). Plus, dedicated covered parking space (#103). Built in 2009.
Private corner balcony with Cascade mountain sunrise view. All bedrooms have ceiling fan and light. Kitchen has Granite counter top, counter-to-cabinet tiled backs plash, serving/sitting counter, stainless steel appliances. Side-by-side refrigerator with water and Ice, dishwasher, range/oven, refrigerator, washer, and dryer. Owners Suite has a large walk-in closet, separate double closet, huge window that overlooks a great territorial view. Tile entry, hardwood in the living, dining kitchen and carpet floor in the bedrooms. Updated two panel doors and white trim package. White vinyl double pane insulated windows and sliding glass door. High tech communication box and security system. Electric fireplace, electric wall heating, fire sprinklers, whole house vent.
Single car garage with opener, electric outlet and light, and exterior keypad. Plus, a dedicated covered parking space.
Close to shopping restaurants, freeway, and recreation.
Everett School District: Penny Creek Elementary School, Eisenhower Middle School and Cascade High School.
NWMLS Number: 1671140
Directions: From I-5, exit on 128th Street SW (HWY 96) and go east. Street becomes 132nd Street SE. Condominium is on the left (north side). Across the street of “Thomas Lake Shopping Center”, Albertsons and McDonald's, Shell gas.
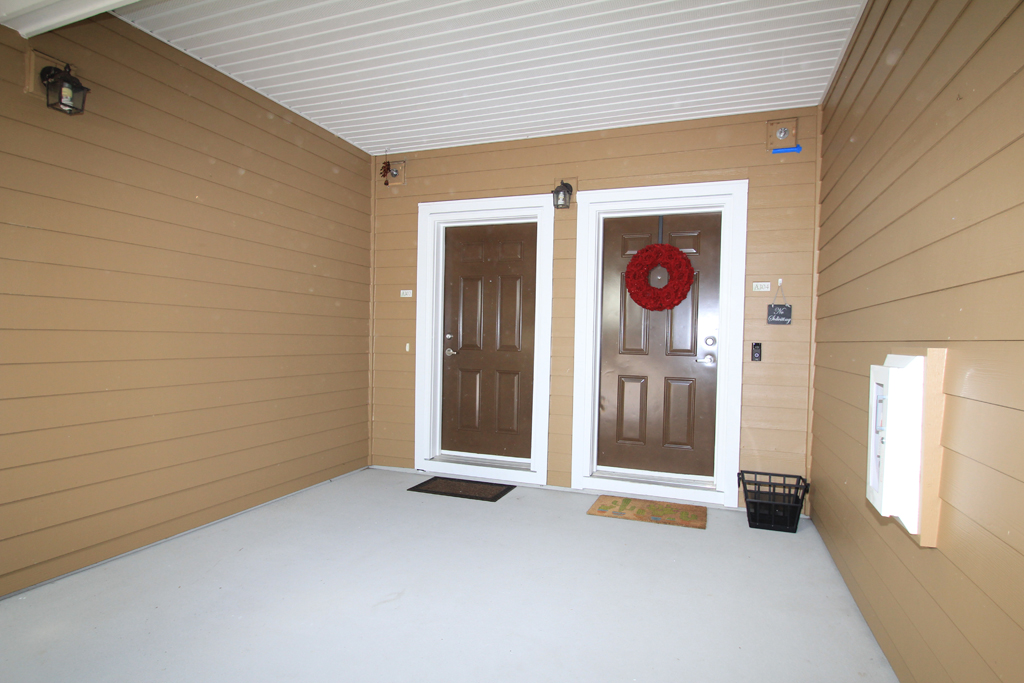
Photo of the open covered front landing. The entry door is on the left.
~ Private Top-Floor Corner Condo ~
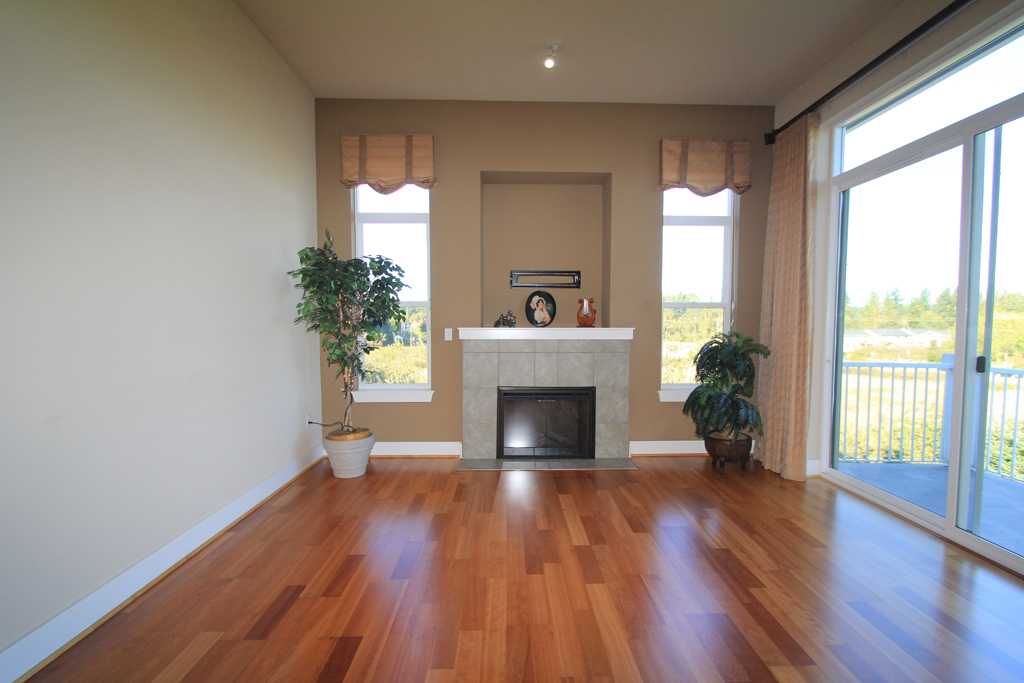
This condo has 10 ft. ceiling and huge white vinyl double pane insulated windows and sliding glass door.
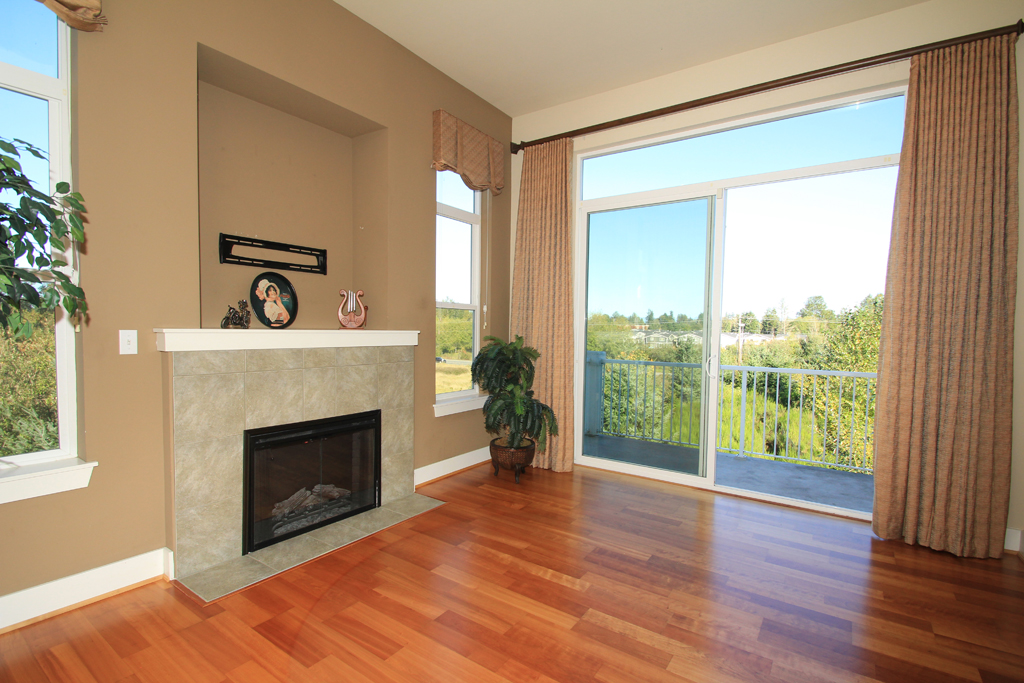
The sunny living room has a private territorial views with Cascade mountain top sunrises. Wall of window and sliding glass door that opens to the private balcony.
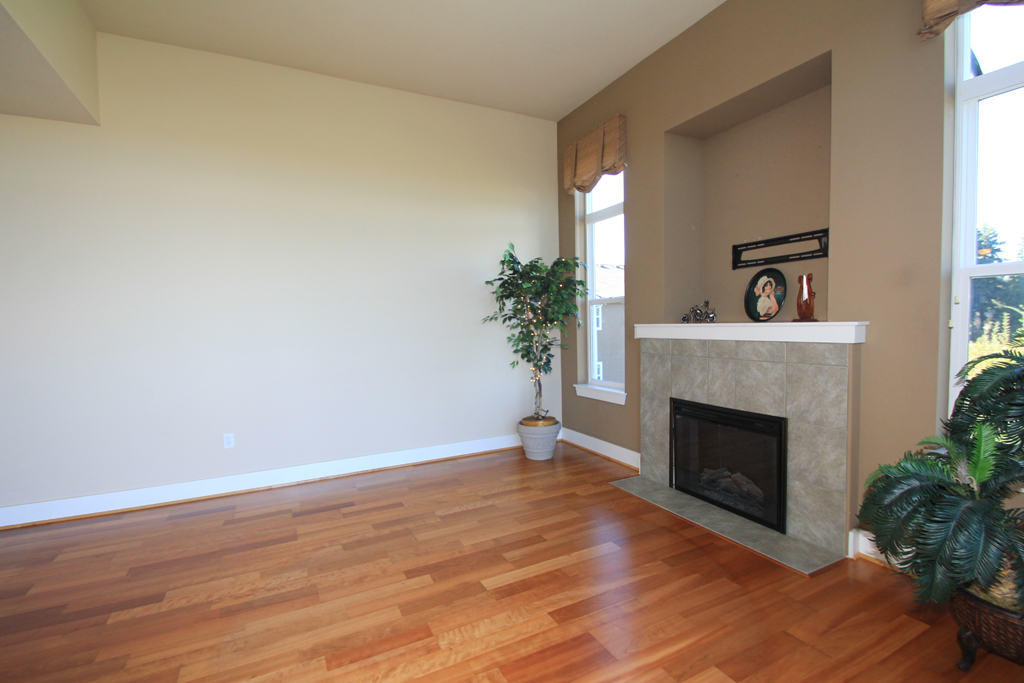
There is an electric fireplace with wood mantle, tile hearth and TV connection.
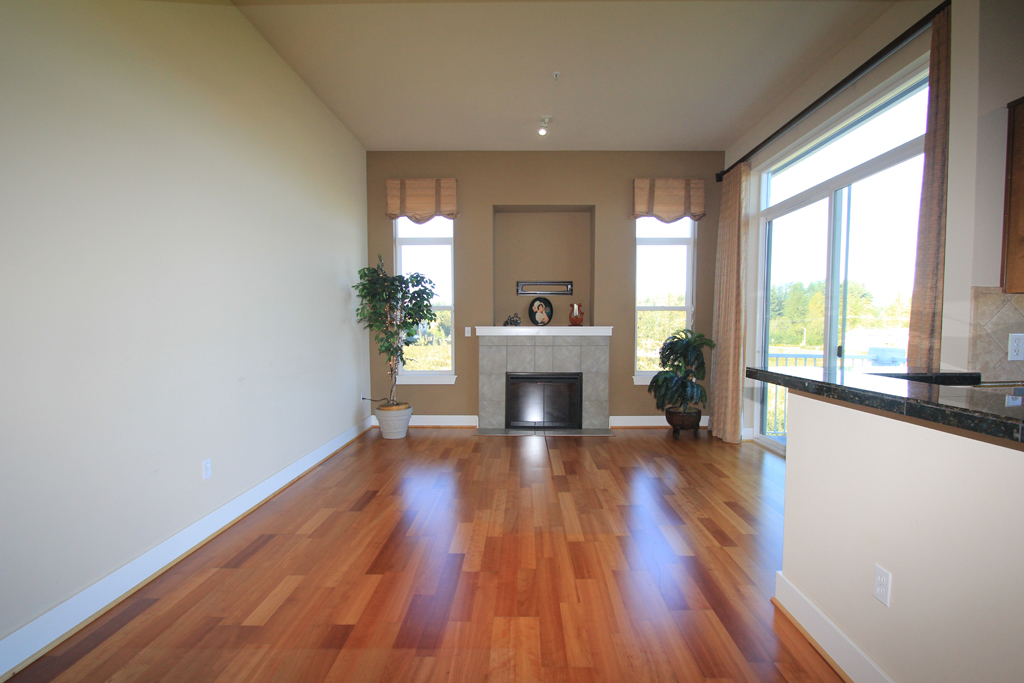
The main living spaces, living room, dining and kitchen have beautiful hard wood floor.
~ Dining Room ~
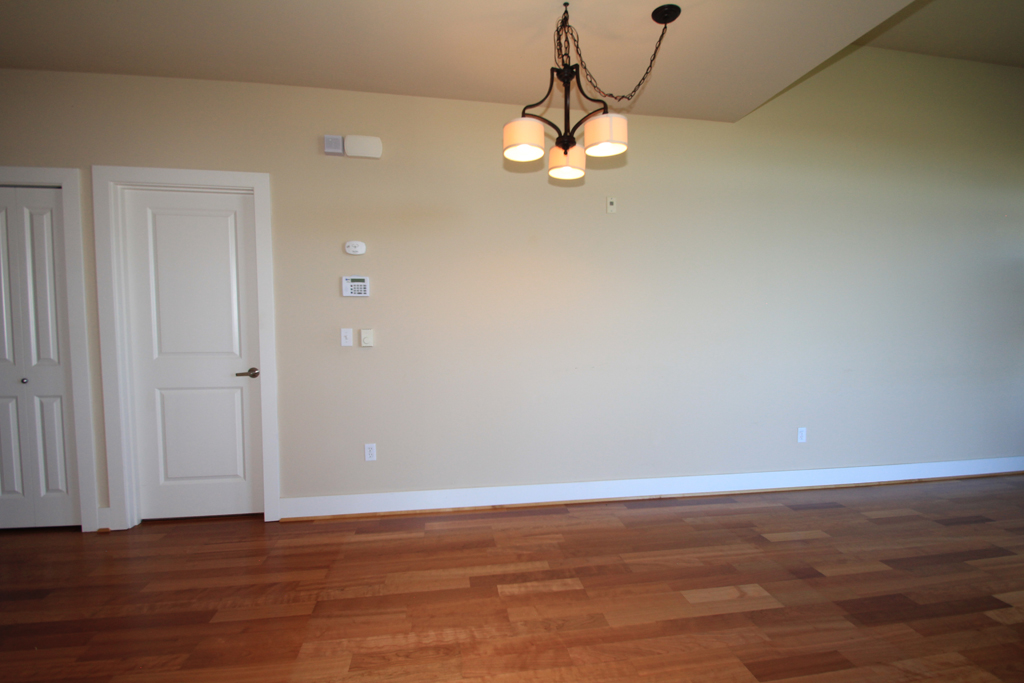
The dining area has a large chandelier hung on the high ceiling and lots of room for a large expanding table.
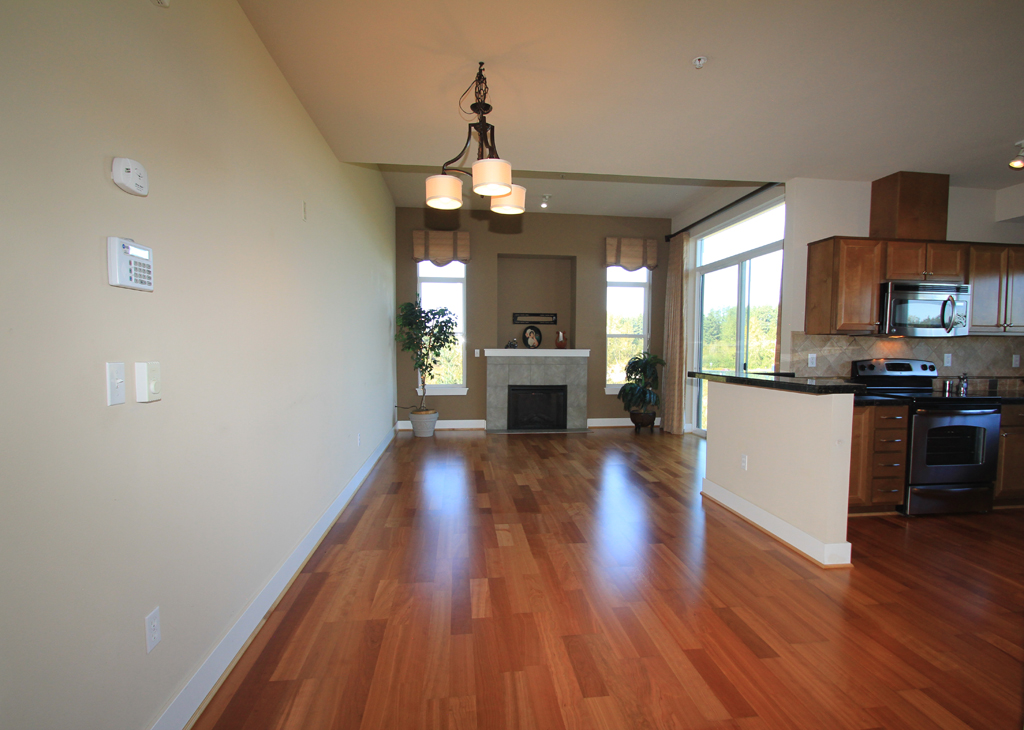
View of the open floor plan of this condo showing the dining area, the kitchen and the living room.
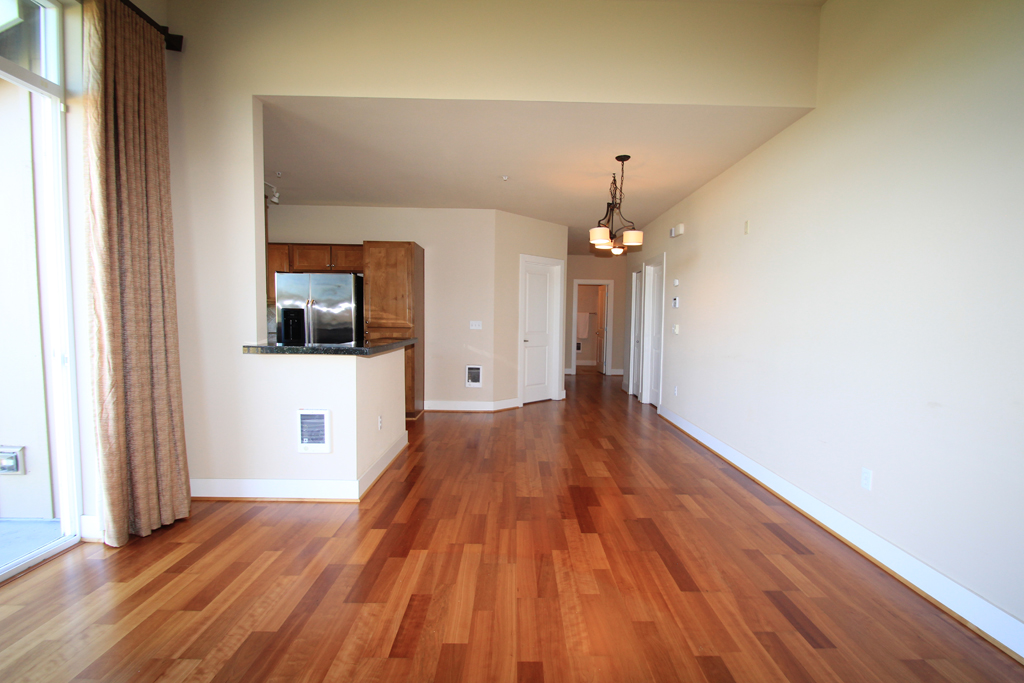
View from the fireplace wall that shows the beautiful hard wood floor and the open entertaining space ready for your decorative whim.
~ Chef's Kitchen ~
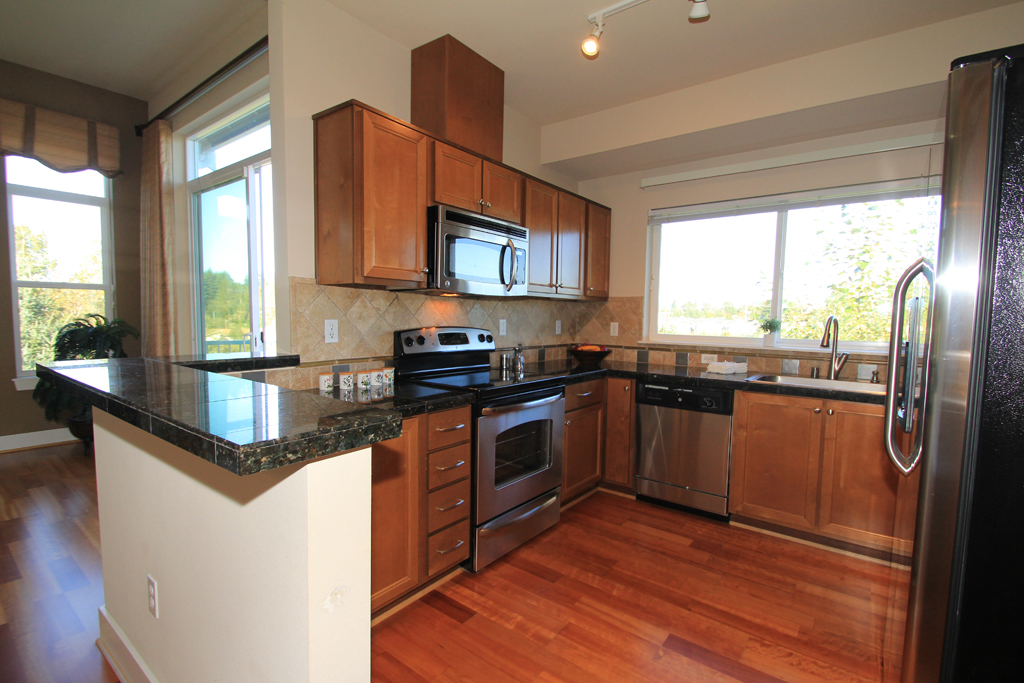
This open kitchen has Granite counter top, wood cabinets and counter-to-cabinet back splash and large window.
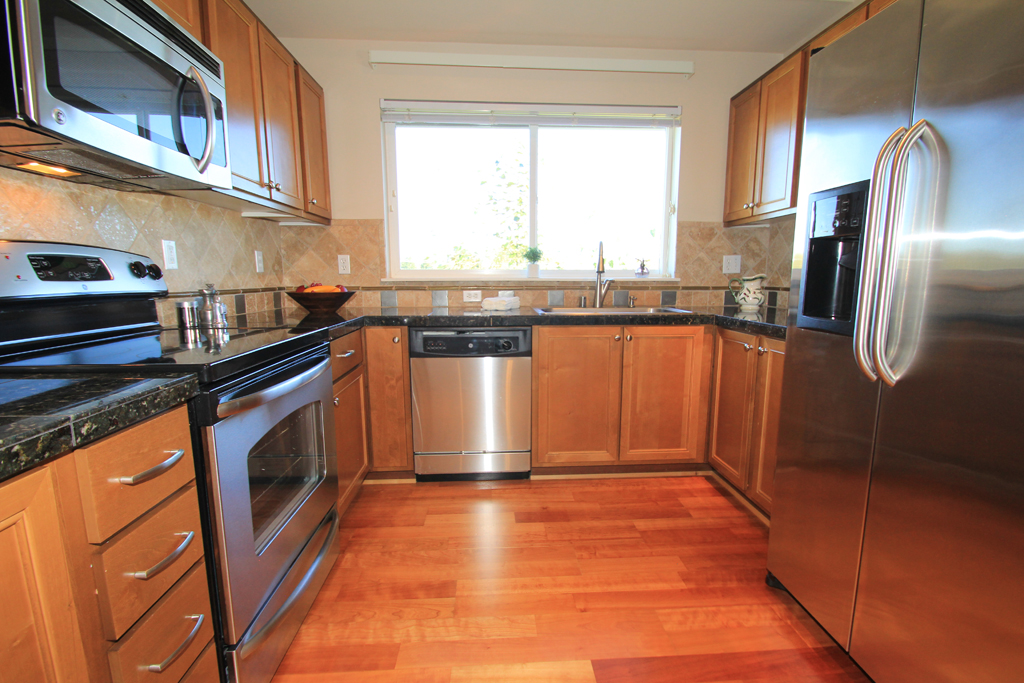
The sun filled open kitchen has stainless steel appliances include: Refrigerator, dishwasher, electric range/oven, wall microwave.
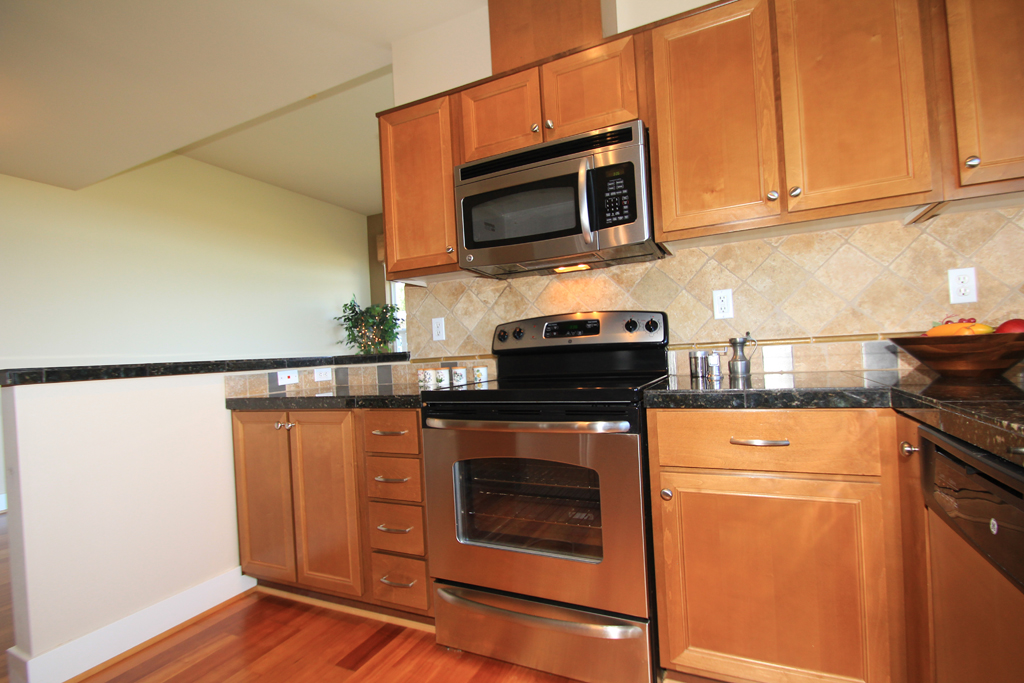
The kitchen has lots of wood cabinet storage space.
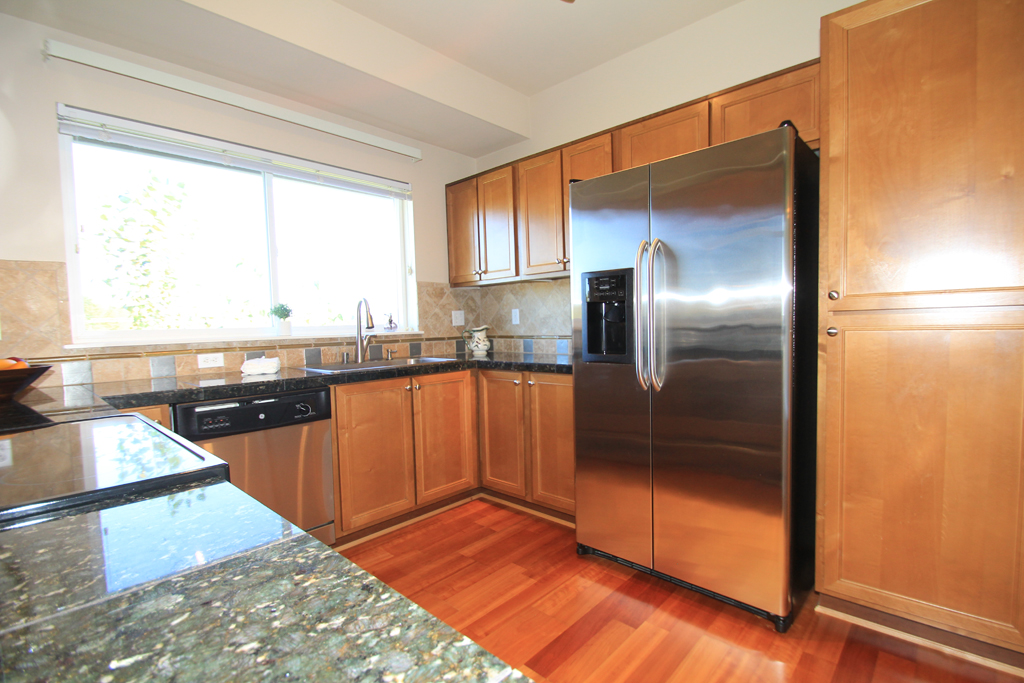
The double door refrigerator has built-in water and ice dispenser. The deep sink has a garbage disposal.
~ Owner's Suite ~
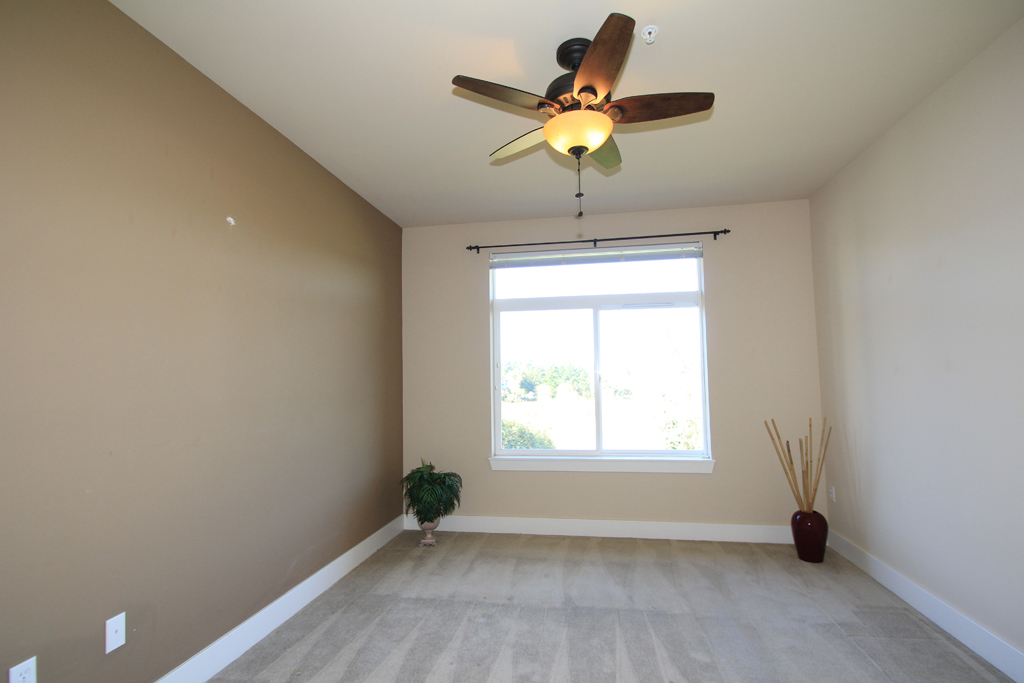
The large owners suite has a high ceiling with fan/light, plush carpeting and huge window with a territorial view.
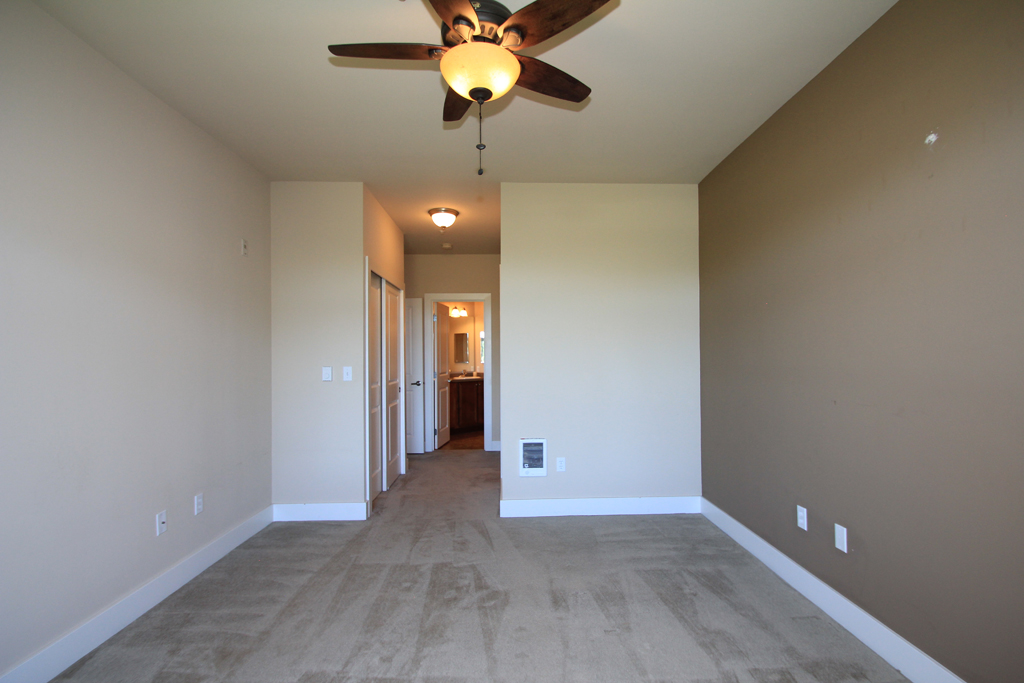
Opposite view of the Owner's suite with two closets.
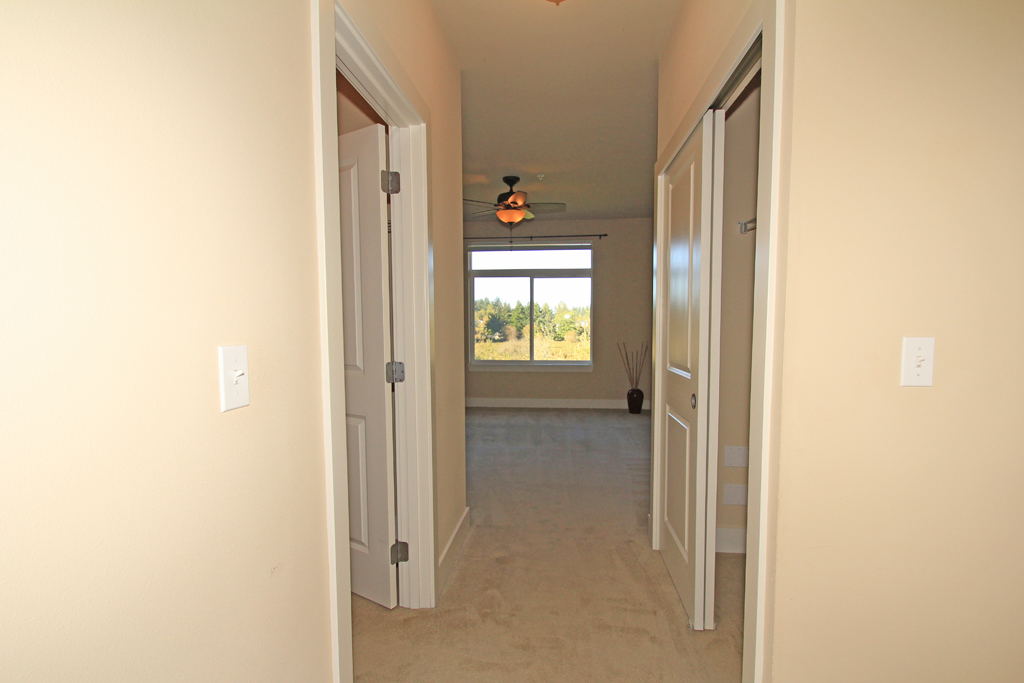
This photo shows the double door wall closet on the right and the walk-in closet on the left.
~ Owner's Main Bathroom ~
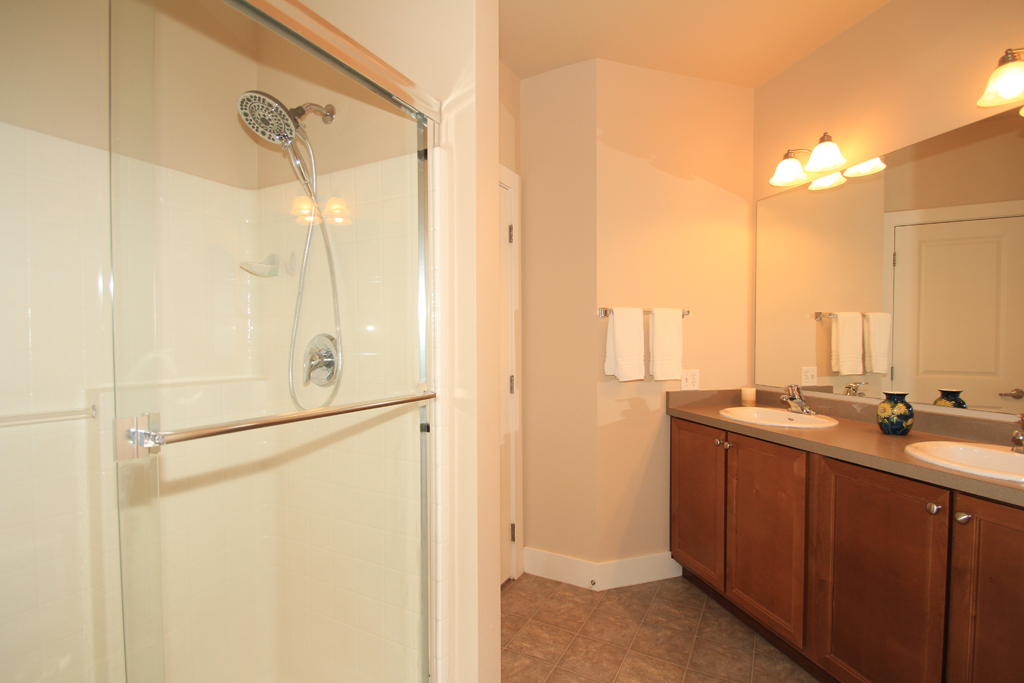
The spacious owner's bath has a double wood vanity with lots of counter, large mirror and large walk-in shower.
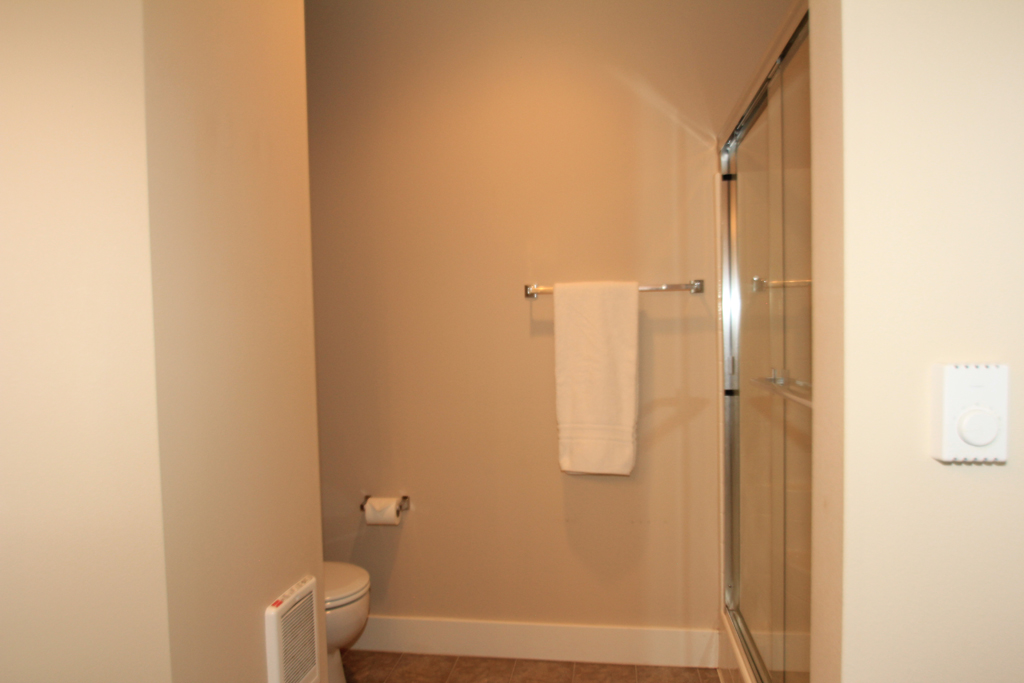
The Owner's bathroom has a separate shower, water closet (not shown).
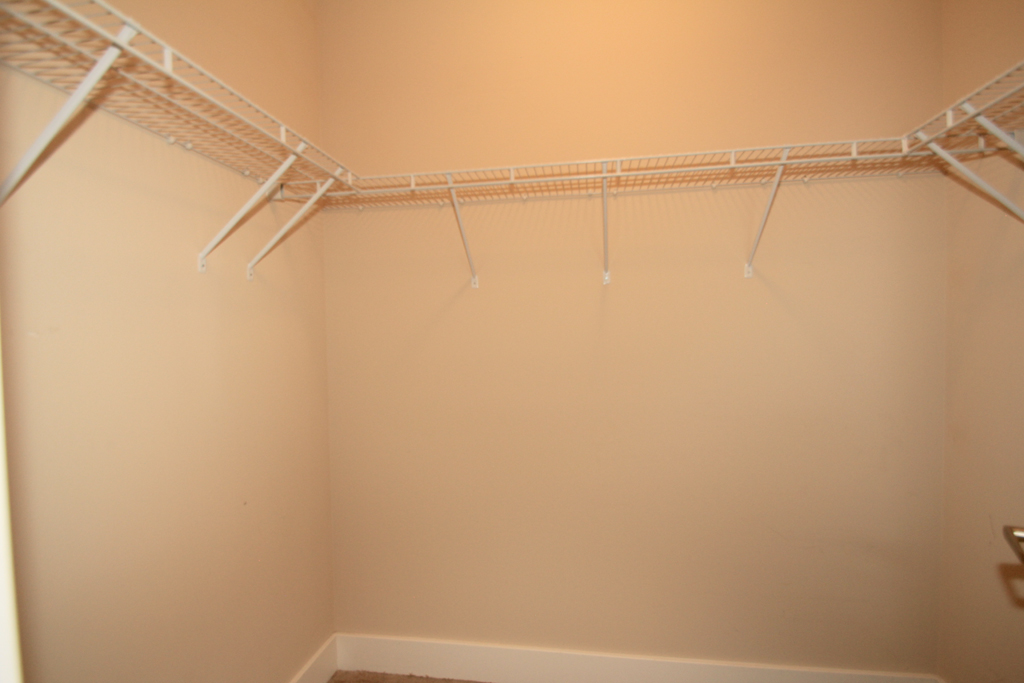
View of the walk-in closet with wire hanging system used throughout the condo.
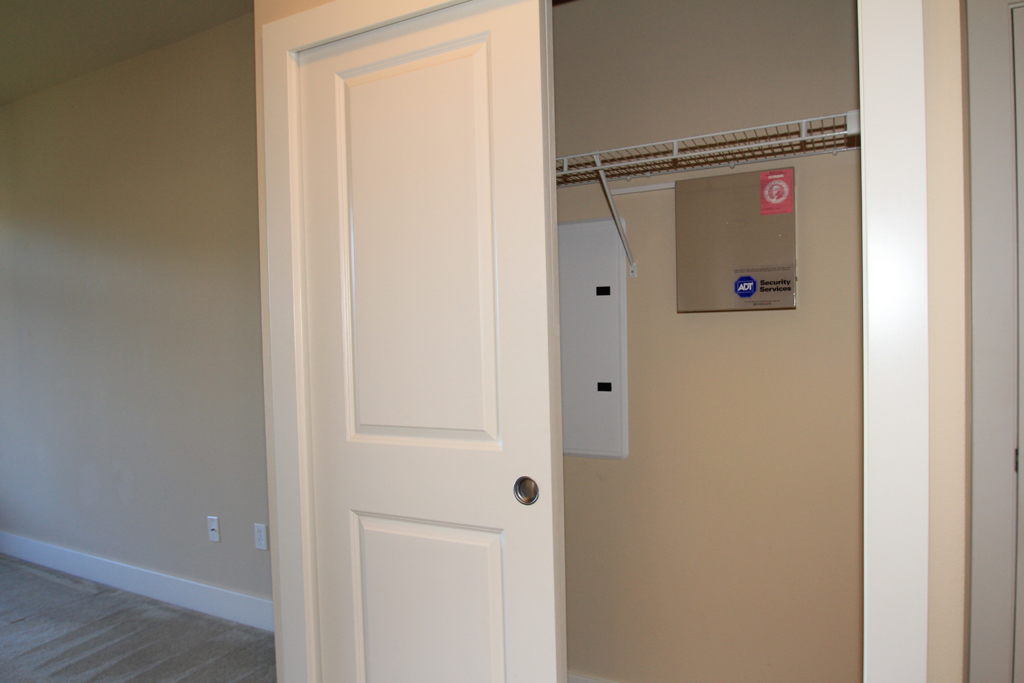
In the wall closet there is a high tech wire communication box and security system box (not currently in use).
~ Second Bedroom ~
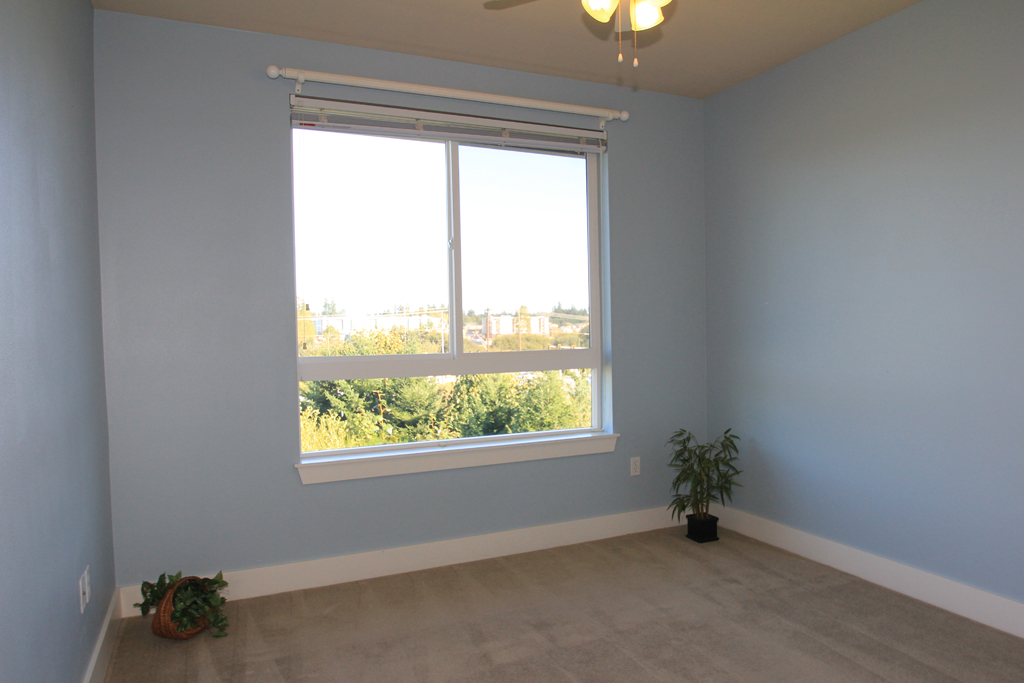
The second bedroom is located on the north side and has a great view! This room has a ceiling fan / light.
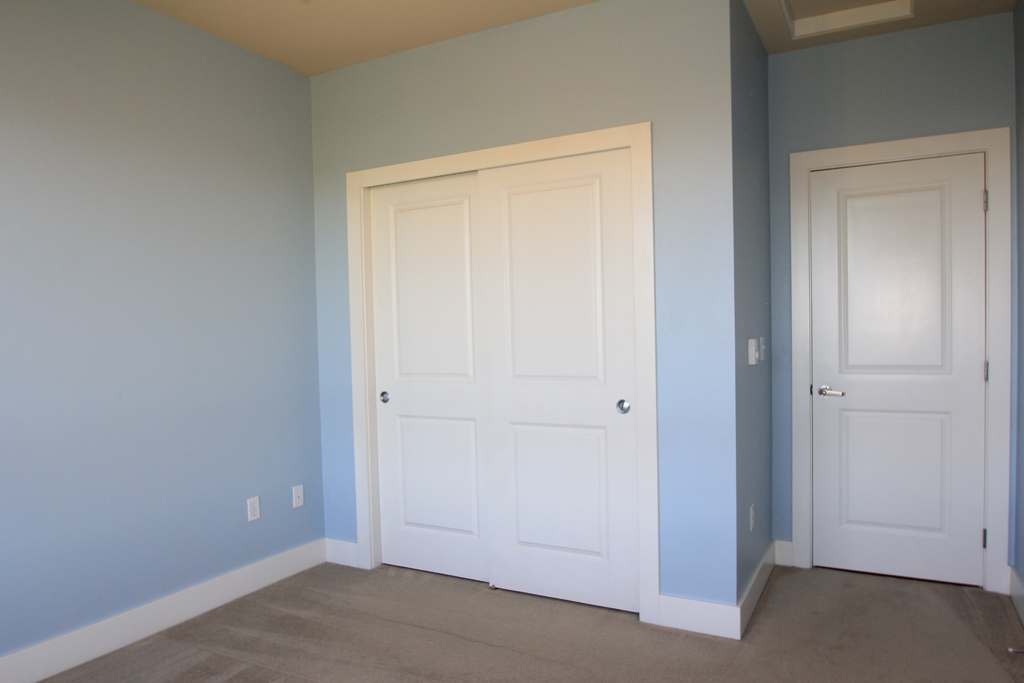
This bedroom has high ceiling, plush wall-to-wall carpeting, double sliding two panel doors.
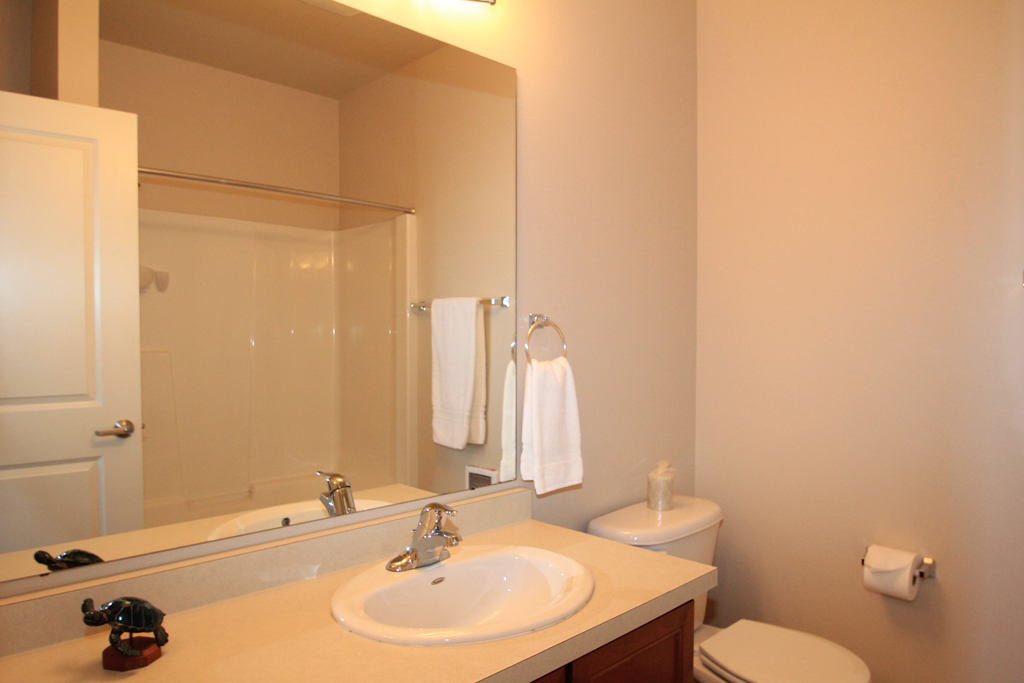
The hall bath is a full bath room with wood vanity, large mirror and shower/tub combination.
~ Third Bedroom ~
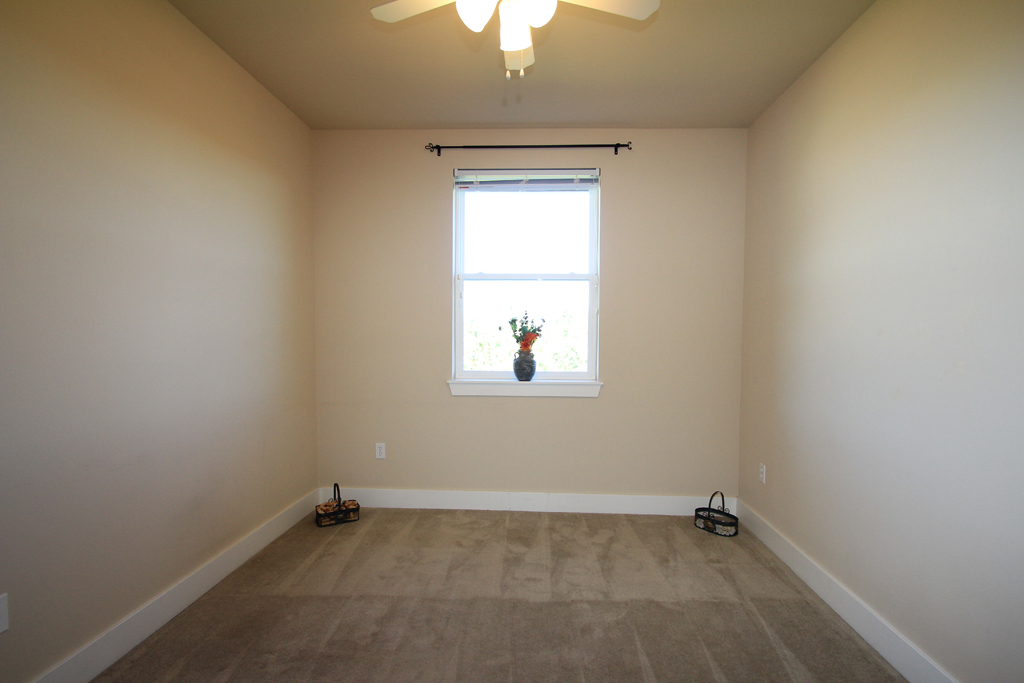
This view of the third bedroom shows the ceiling fan/light, the plush wall-to-wall carpeting and sash window.
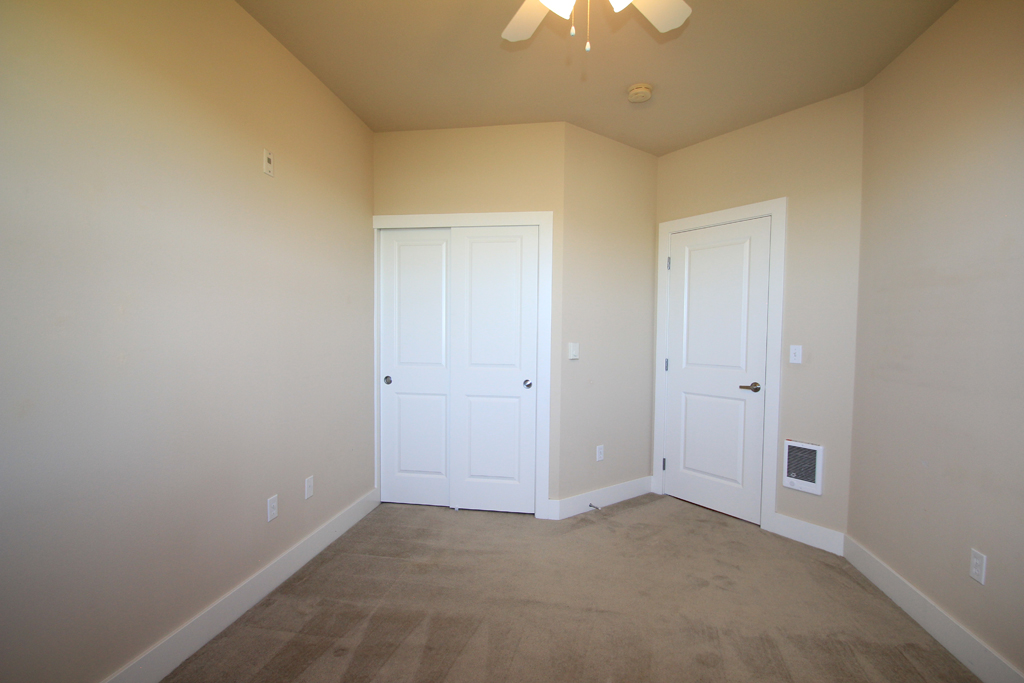
This bedroom also has double sliding two panel closet doors. All the bedrooms have electric wall heaters.
~ Laundry ~
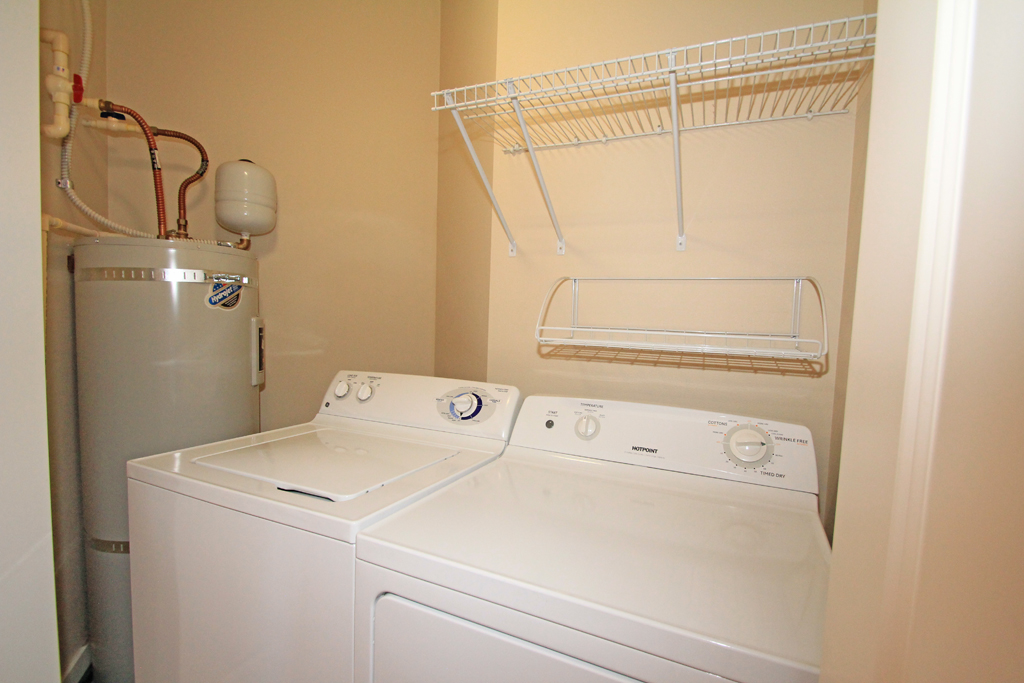
The laundry has a full size washer and dryer, storage racks. The electric water heater is located in the closet/room.
~ Melody At Penny Creek Community ~
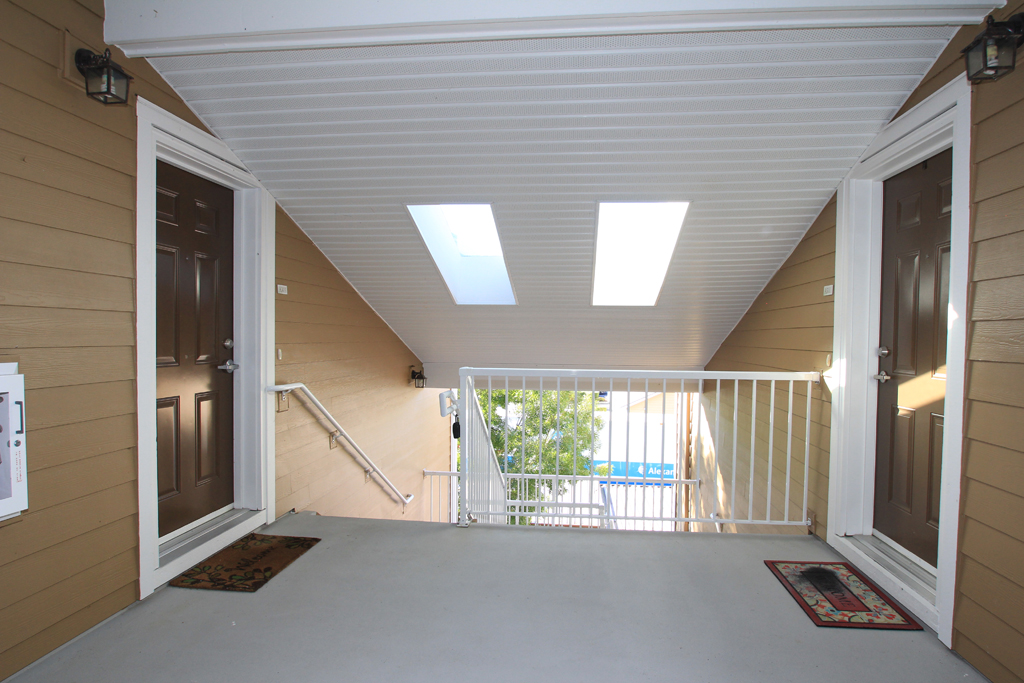
View of the front landing shows the two skylights that fill the covered landing with ample lighting.
~ Exterior Photos ~
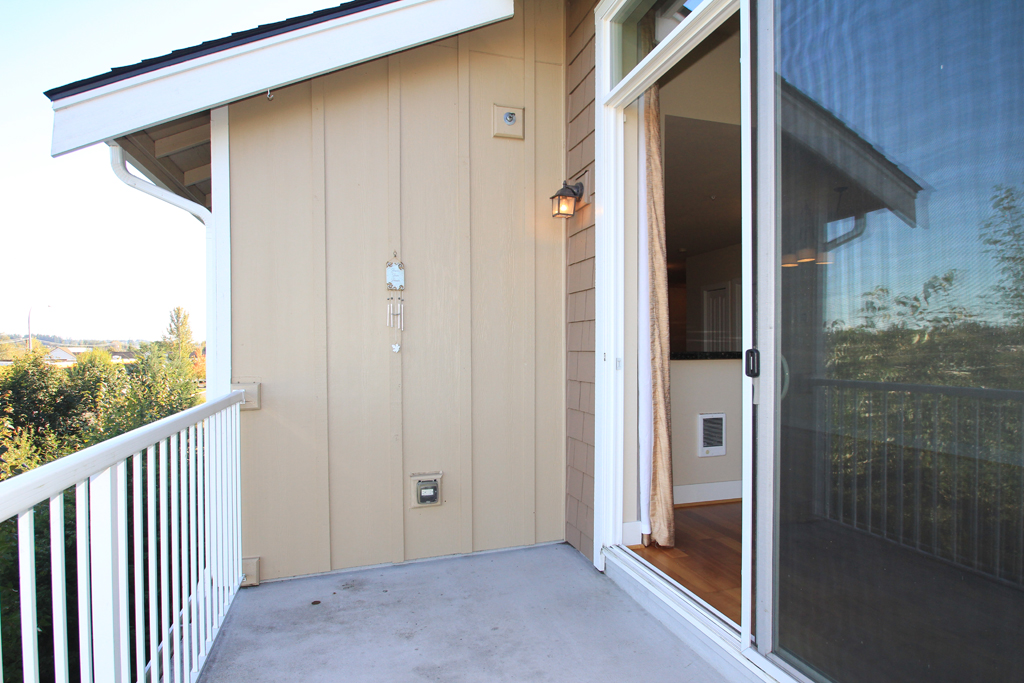
The exterior top floor balcony has a private sitting area for those great sunrise moments.
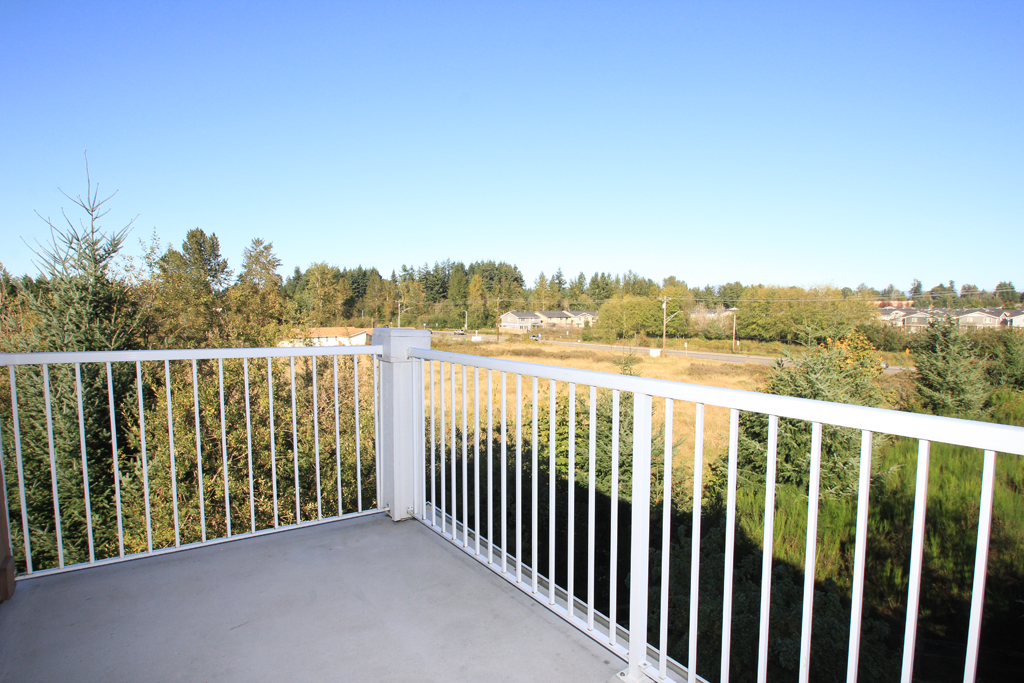
This corner of the deck is pointing northeast and on the early morning sunrise you can see the tops of the Cascade mountains.
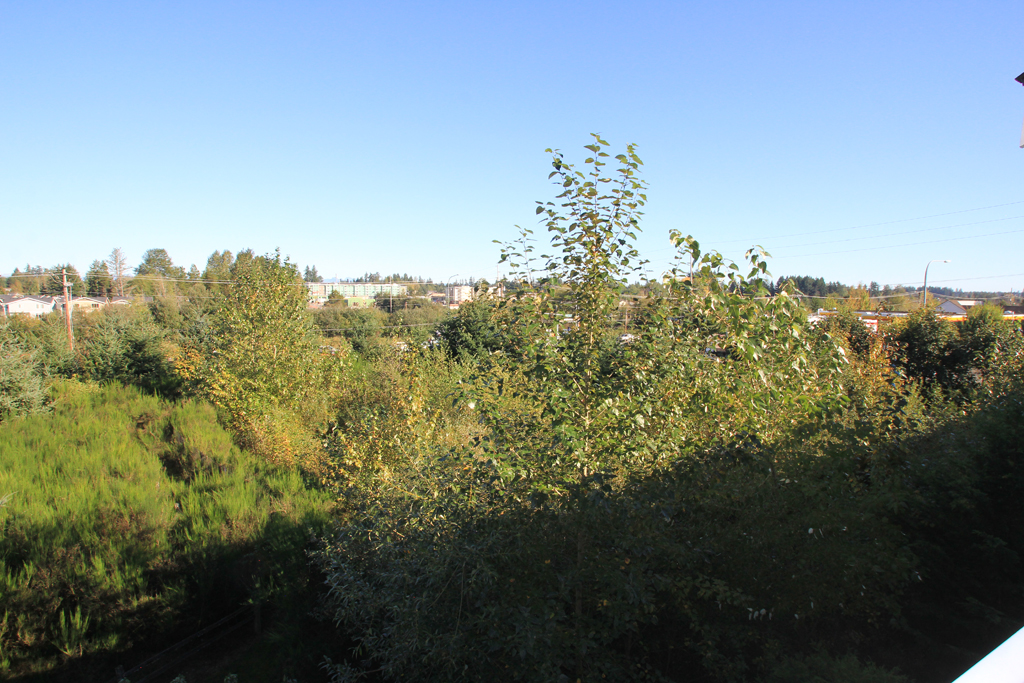
This photo shows part of the great territorial view you can enjoy daily.
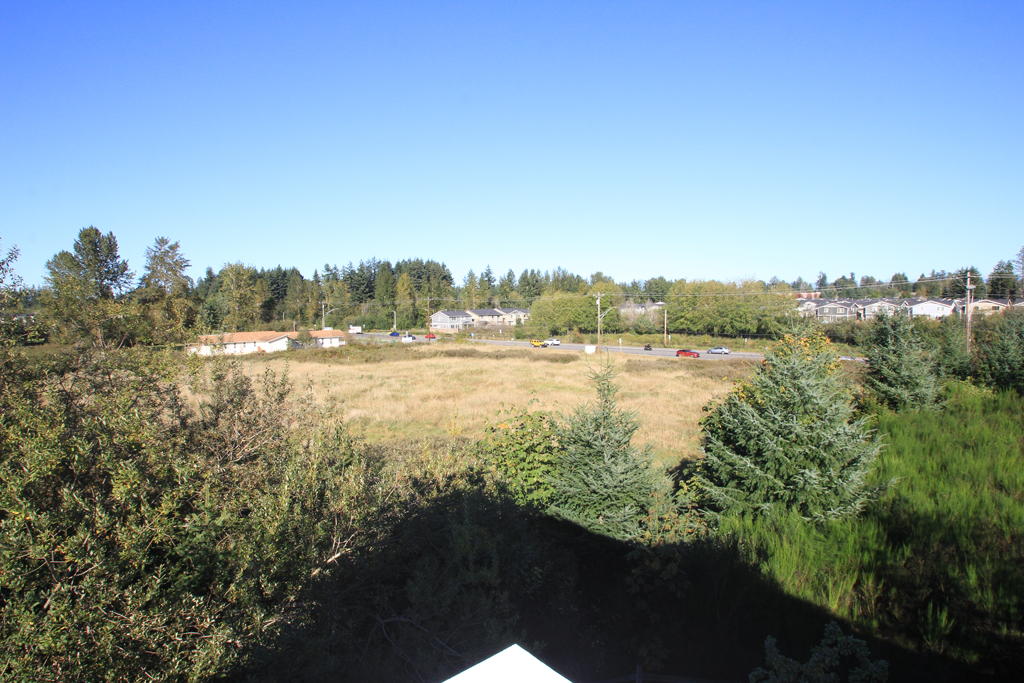
Third photo showing part of the great territorial views off the private balcony.
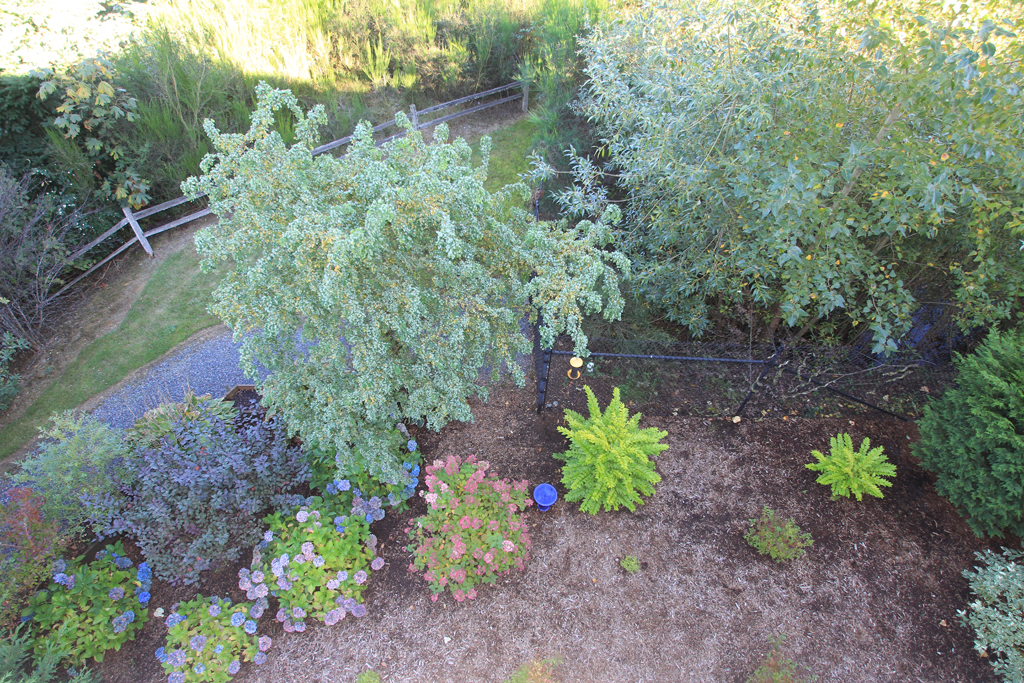
For those who don't get dizzy, this is a view looking down off the third story balcony onto the back yard of the condo.
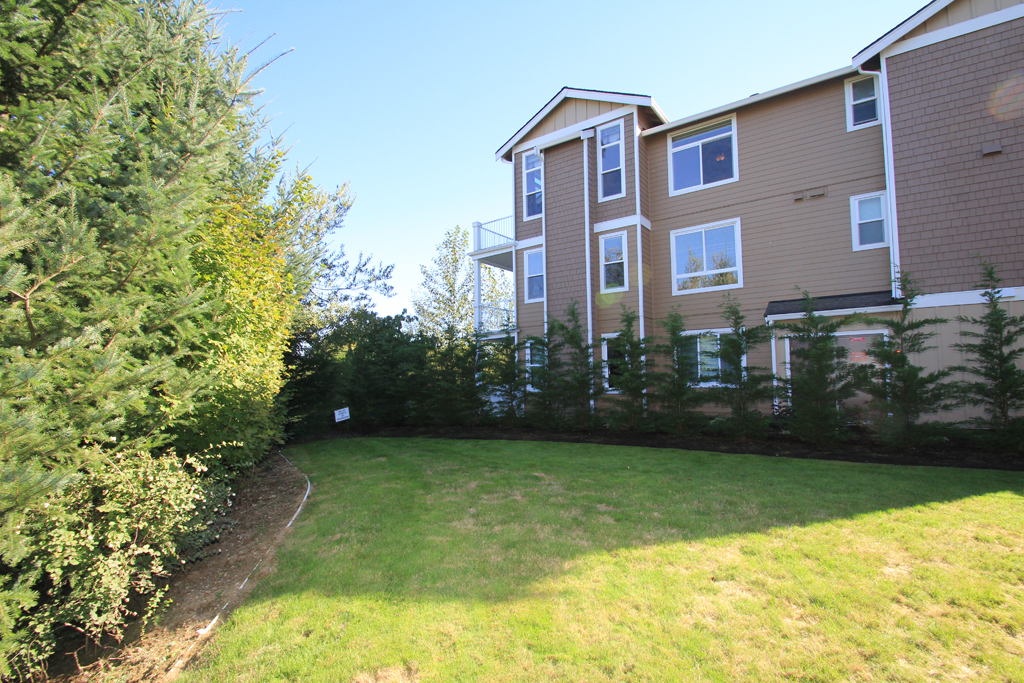
The condominium grounds have a open park area you can view from the corner balcony, shown above.
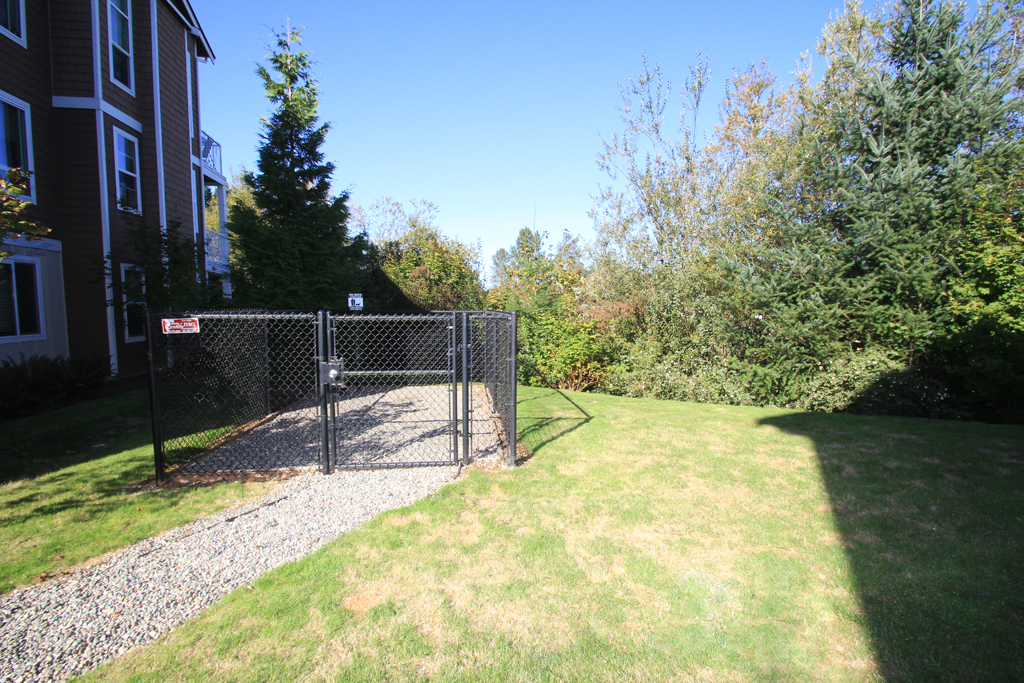
The condominium ground have a dog area for taking your pet for a walk in a manageable area for your easy clean-up.
~ Garage and Covered Parking ~
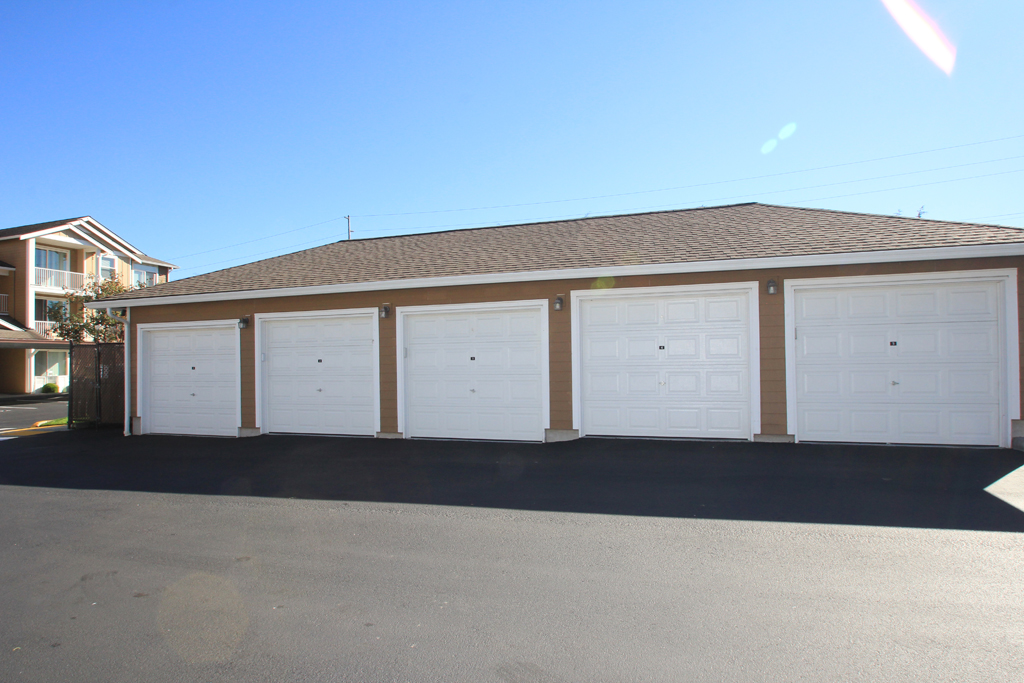
This photo shows garage building in the center of the parking lot. The dedicated single garage (#3) is the one in the center of the photo.
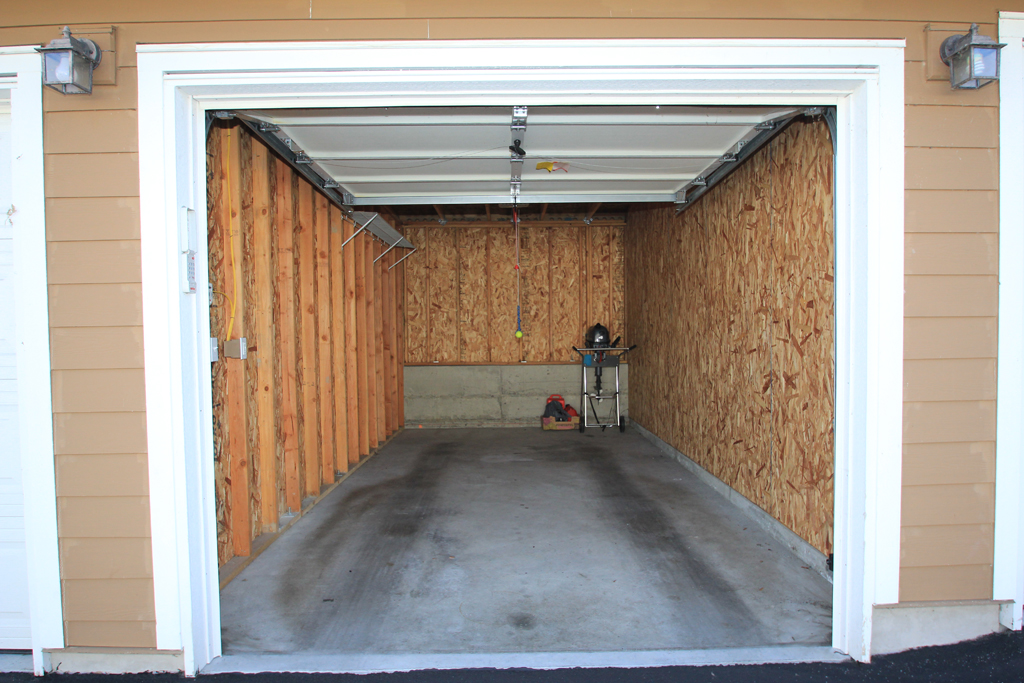
View of the single car garage shown open. The garage has a garage door opener, electrical outlet and ceiling light.
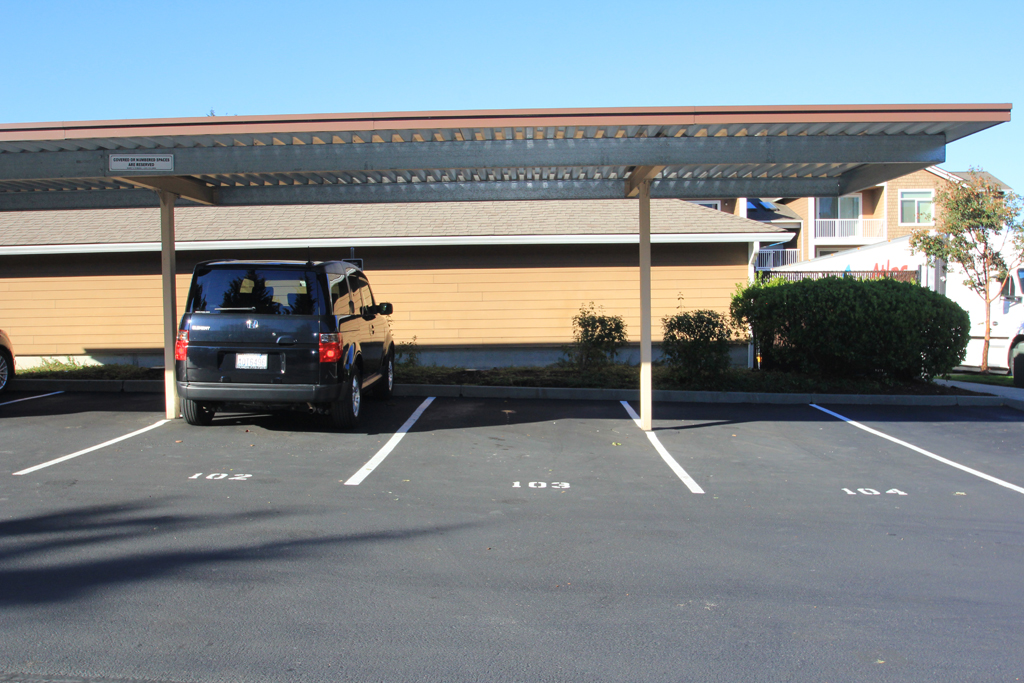
This condo comes with a dedicated covered carport parking space, #103 shown here (third from the end).
NWMLS Number: 1671140
Directions: From I-5, exit on 128th Street SW (HWY 96) and go east. Street becomes 132nd Street SE. Condominium is on the left (north side). Across the street of “Thomas Lake Shopping Center”, Albertsons and McDonald's, Shell gas.
(Buyer to verify information)
Please feel free to contact us for more information about the sale of this property.
The Pinedo Team can help you "Sell Your Current House and help you Buy Your Next Home".
www.PinedoHomes.com - This site maintained
by The Pinedo Team - All rights reserved.