This listing offered by The Pinedo Team has SOLD!
Joe and Teresa Pinedo ~ (206) 890-4660
Completely remodeled from top to bottom!
Sold at listing price ($519,000.) in one day!
12140 ~ 104th Avenue NE, Kirkland WA 98034
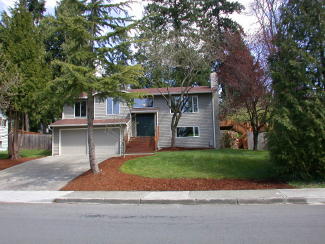
NWMLS # 26050695 ~ ~ Map: 506, Grid: D-6
Walk to Lake Washington's Juanita Beach, Juanita Bay Park and Juanita Shopping Center!
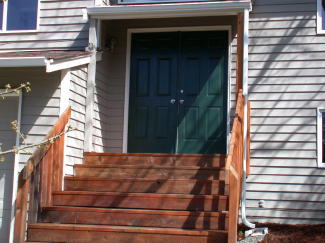
Easy stroll to McAuliffe Park and Kirkland Community Center
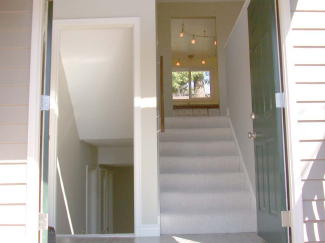
View of the open front door and entry to this sun filled split entry home.
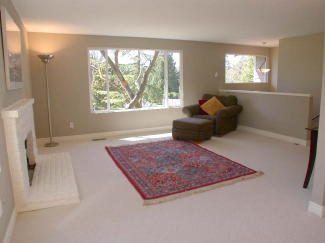
View of the sunny large living room and the new wall-to-wall carpeting featured throughout the house.
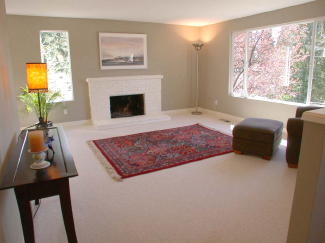
The sizeable living room also features a wood burning fireplace and large window.
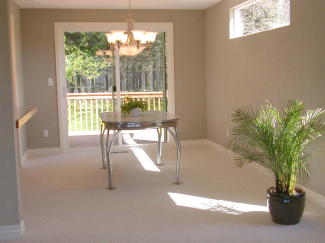
View of the sizeable dining area with sliding glass door that leads to the custom tri-level deck.
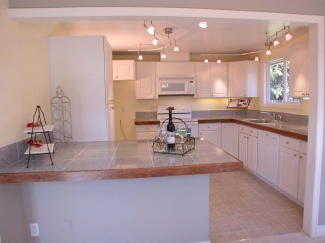
The large kitchen includes: Built in under cabinet lighting, granite tile counter tops, microwave, rang/oven, dishwasher, garbage disposal and vinyl sheet flooring.
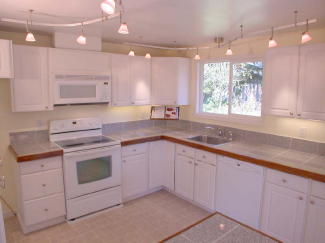
View of the new granite tile counter tops, sink, faucet, recipe book holder, custom lighting and large window.
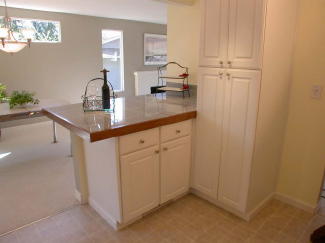
The kitchen has a large island with granite counter top, eating bar and storage pantry.
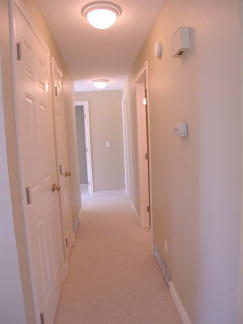
The upstairs hall has a large coat closet and storage closet!
This home features: new paint, carpet, wood trim work, six panel doors with new hardware throughout!
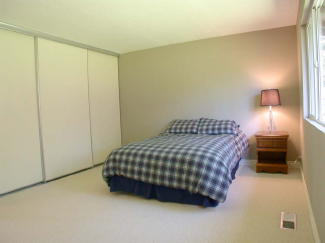
The spacious master bedroom has a large three panel closet and large window.
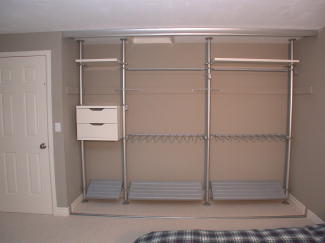
This view shows the large master closet with the doors removed to display the custom closet organizer.
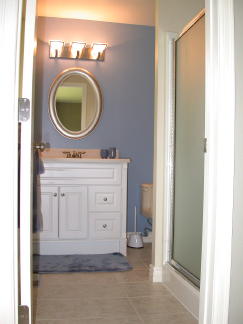
The master bathroom has all new fixtures, sink, cabinets, mirror, lighting, toilet, and ceramic tile floor.
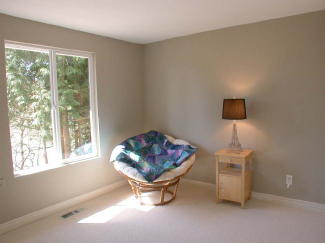
The second bedroom has new carpet, large closet and window.
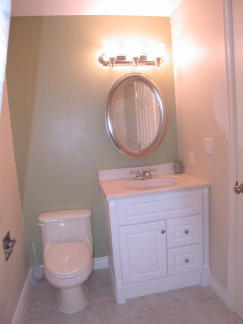
The spacious hallway full bathroom has all new fixtures, sink, cabinet, mirror, lighting, toilet, and ceramic tile floor.
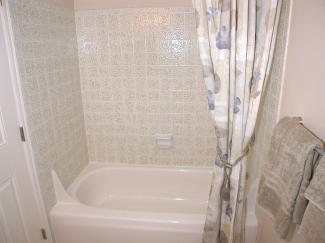
View of the full bath tub in the hall bath.
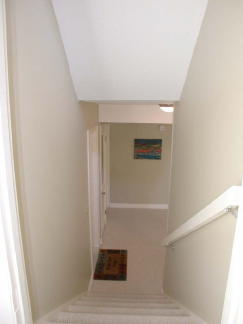
This descending view shows into the lower level stair way.
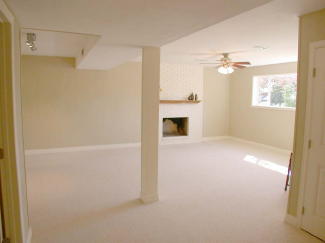
The huge lower level recreation room features a wood burning fireplace and large window.
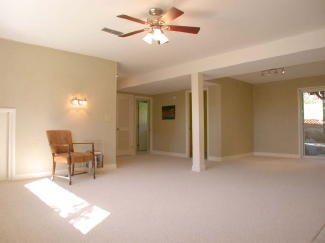
This second view of the lower level rectreation room shows the high ceiling with ceiling fan and light.
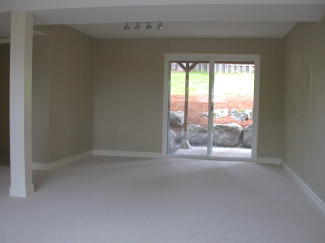
The lower level rectreation room opens to the private back yard patio through the sliding glass door .
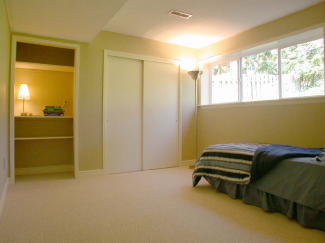
View of the large lower level fourth bedroom with large closet, storage and huge window.
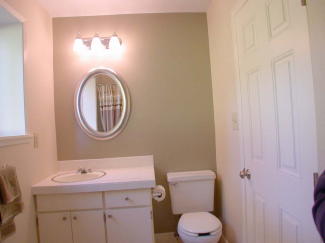
The very large lower level third bathroom with all new fixtures, sink, cabinets, mirror, lighting, toilet, ceramic tile floor and large window.
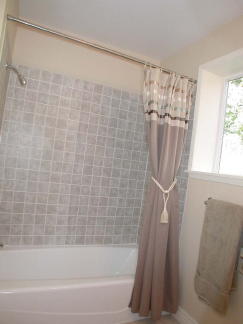
Second view of the lower level full bathroom.
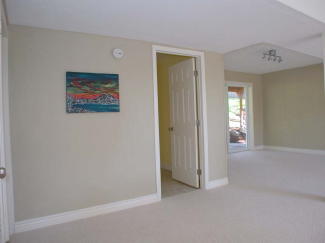
Enter into the large lower level laundry room.
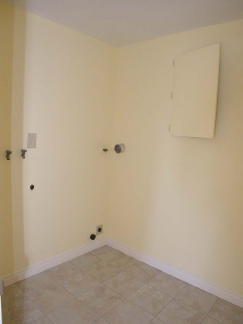
View of the laundry service connections and electrical panel door.
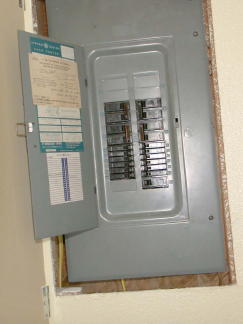
The electrical panel has lots of expansion room.
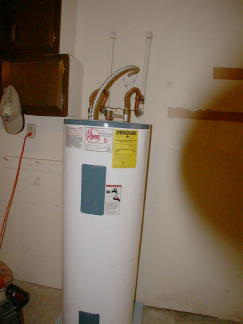
View of the electric water heater located in the garage.
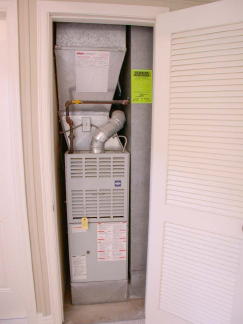
The natural gas furnace is located in this closet in the lower level.
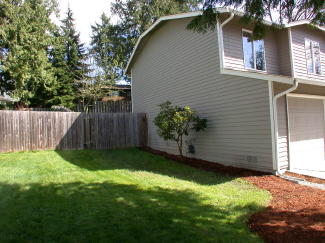
This left side, front view shows one entrance into the fully fenced back yard.
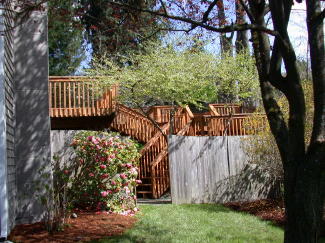
This right side, front view shows the second entrence into the back yard and the steps leading to the lower level deck and both upper level decks.
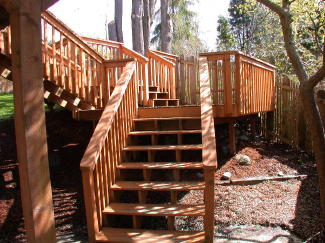
Second view of the lower level deck.
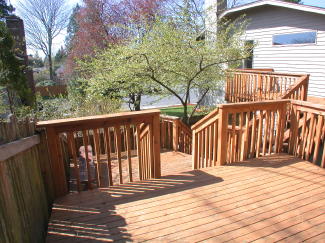
This is a descending view of one of the upper level decks leading to the lower level deck.
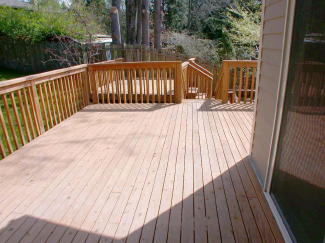
The larger main upper level deck is off of the dining room area.
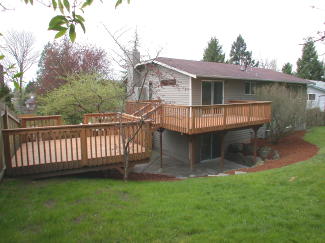
This view shows the two upper level deck and the lower level patio.
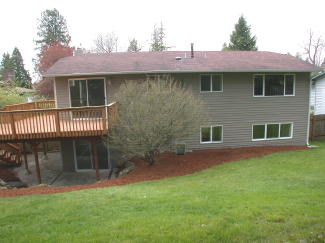
Center view of the back of the house and yard.
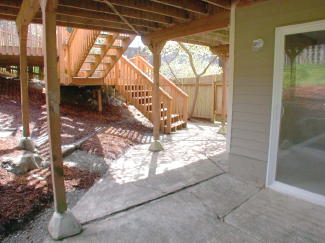
View of the private lower level patio access off of the right front gate way.
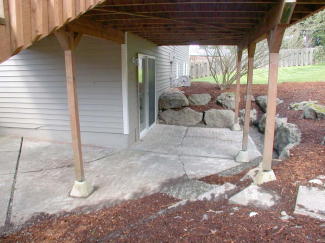
The lower level patio is located under the deck and off of the recreation room.
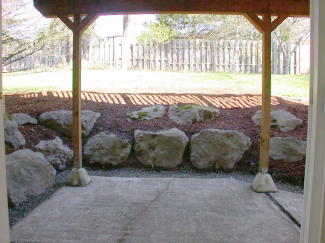
Outward view of the lower level private patio.
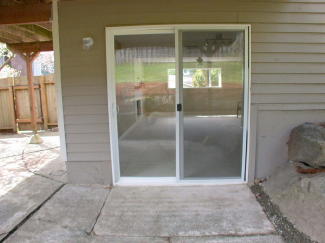
Inward view of the lower level patio and lower level sliding glass door.
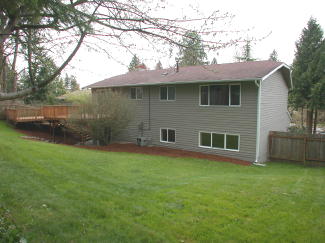
The large back yard is on the eastside of the house.
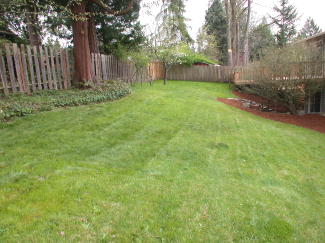 .
.
Side view of the large back yard - play area.
This property is located close lots of recreation parks, shopping, transportation, restaurants and more!
Features include:
Four bedrooms plus huge lower level recreation/family room. Two full baths, one three quarter bath, large lower level laundry room, two wood burning fireplaces, cable TV, wall to wall carpeting, granite counter tops, ceramic tile floors and large windows throughout. Appliances include: Built-in microwave, range/oven, dishwasher and garbage disposal. Large two car garage.
Built in 1972 but newly remodeled, approximately 2150 square feet of living space (buyer to verify).
Lake Washington School District: Alexander Graham Bell Elementary, Kirkland Junior High and Lake Washington High School.
Convenient access to transportation, I-405 Freeway.
Please contact us for more information about the sale of this property.
The Pinedo Team can help you "Sell Your House and/or Buy Your Next Home".
www.PinedoHomes.com - This site maintained
by The Pinedo Team - All rights reserved.