This listing offered by The Pinedo Team has SOLD!
Contact Joe and Teresa Pinedo at (206) 890-4660 or Pinedo@CBBain.com for details about this property.
28671 NE 63rd Way, Carnation WA 98014
Priced at $975,000
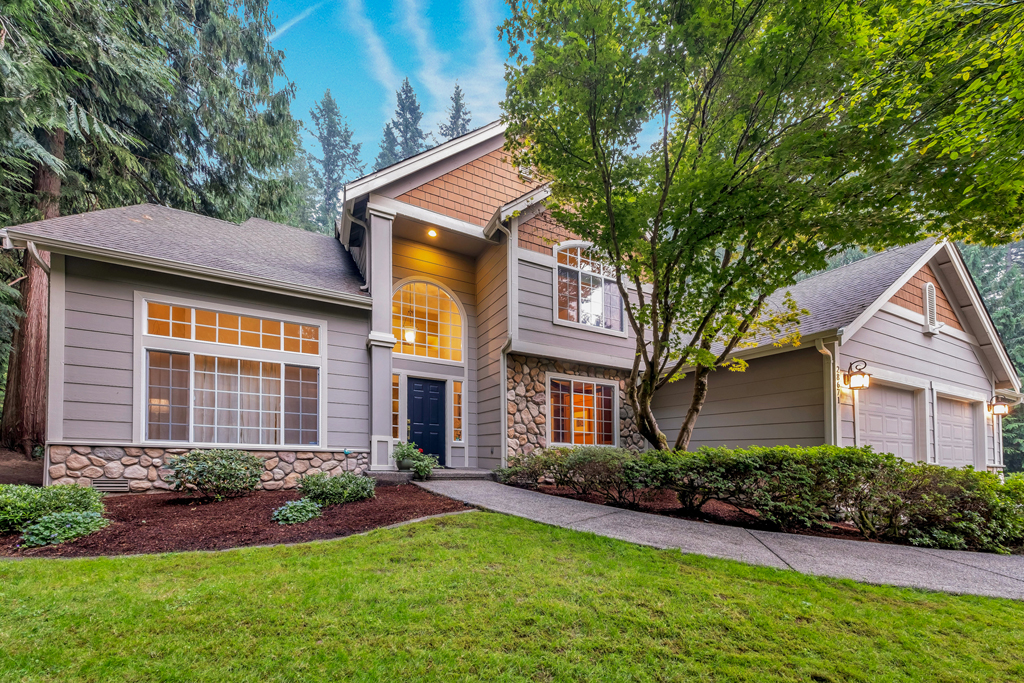
~ Situated in a private site in a quite cul-de-sac ~
This Elegant two-story home has 2,720 sq. ft. of living space with 4 bedrooms, 2.5 baths, plus main floor office with built-in Murphy-bed, shelves and storage space. Attached three car garage with built in work bench and storage cabinets. The home is northwest facing and is set on a large 29,678 Sq. Ft. lot, .681 Acres. Built in 1997.
Surrounded be mature trees borders throughout Daniel's Ranch community. Living room has dramatic vaulted ceiling and wainscotting. Features include Maple hardwood flooring, gourmet kitchen with island cooktop and sitting area, honed slab Granite counter. Newer stainless steel refrigerator, wine refrigerator, five burner gas cooktop, electric wall oven, wall microwave, dishwasher, plus deep sink, garbage disposal, and large windows. Spacious owner's suite with walk-in closet, owner's bath has honed slab Granite counter, Maple cabinets and soaking tub. Two gas fireplace inserts, gas furnaces and gas water heater.
Easy access to Duvall, down town Redmond and Lake Sammamish.
Riverview School District: Carnation Elementary School, Tolt Middle School and Cedarcrest High School.
NWMLS Number: 1665089
Directions: Take W. Snoqualmie Valley Road NE (or) Ames Lake Carnation Road NE to NE 63rd Way. Follow the road to the end of the cul-de-sac. House is on the right.
~ Vaulted living room ~
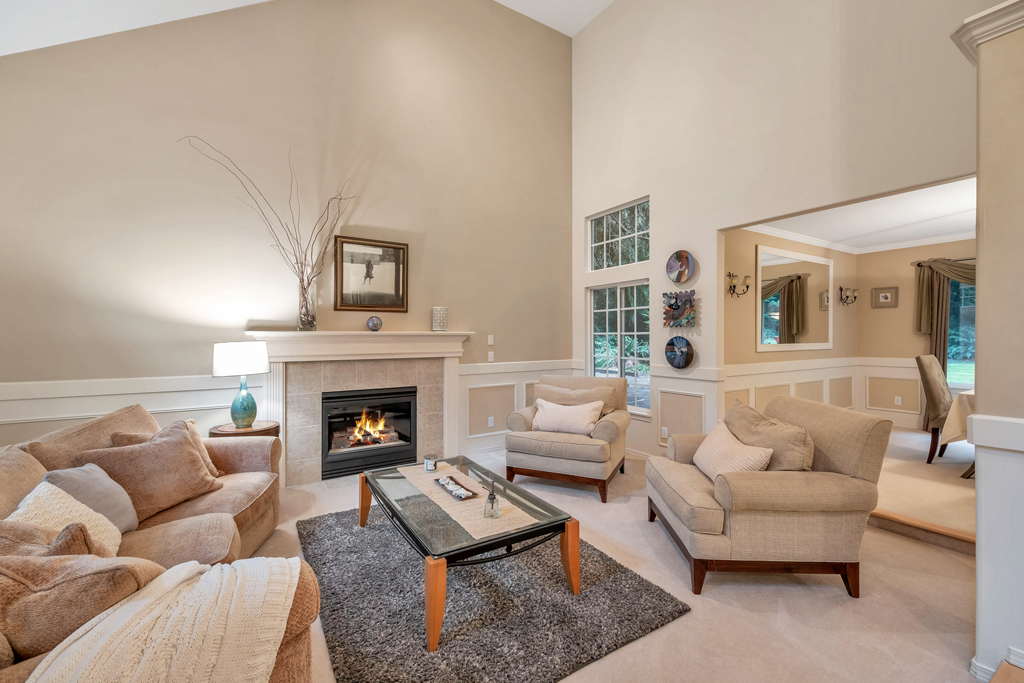
The large living room has a gas fire place with wood mantle and tile hearth, shadow-boxing trim and plush carpet.
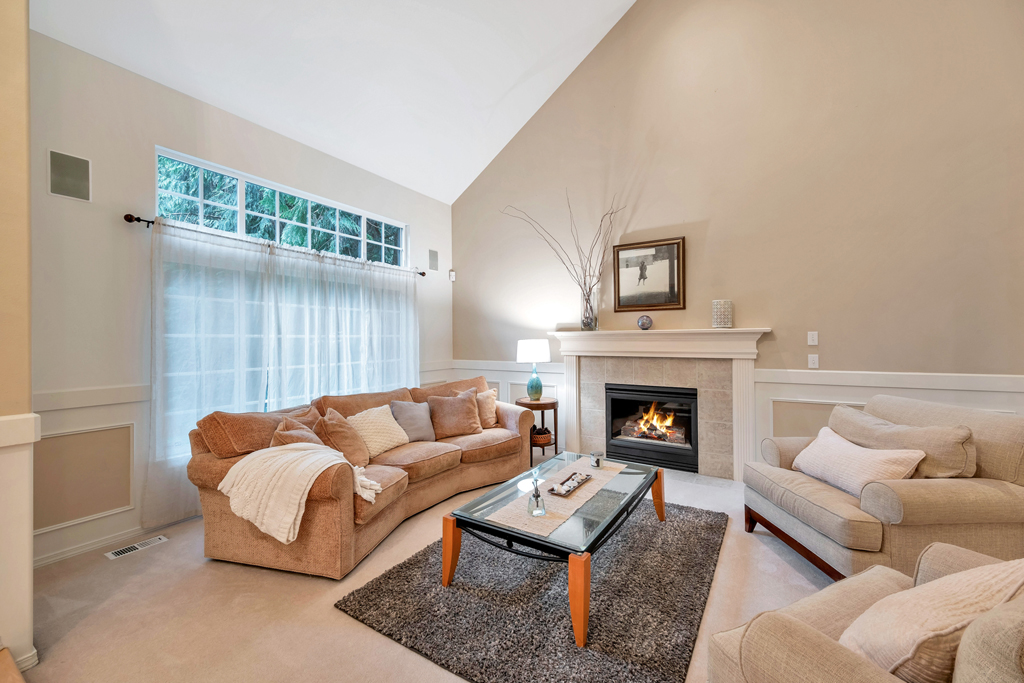
The sunny living room has a wall of windows and built-in speakers.
~ Dining Room ~
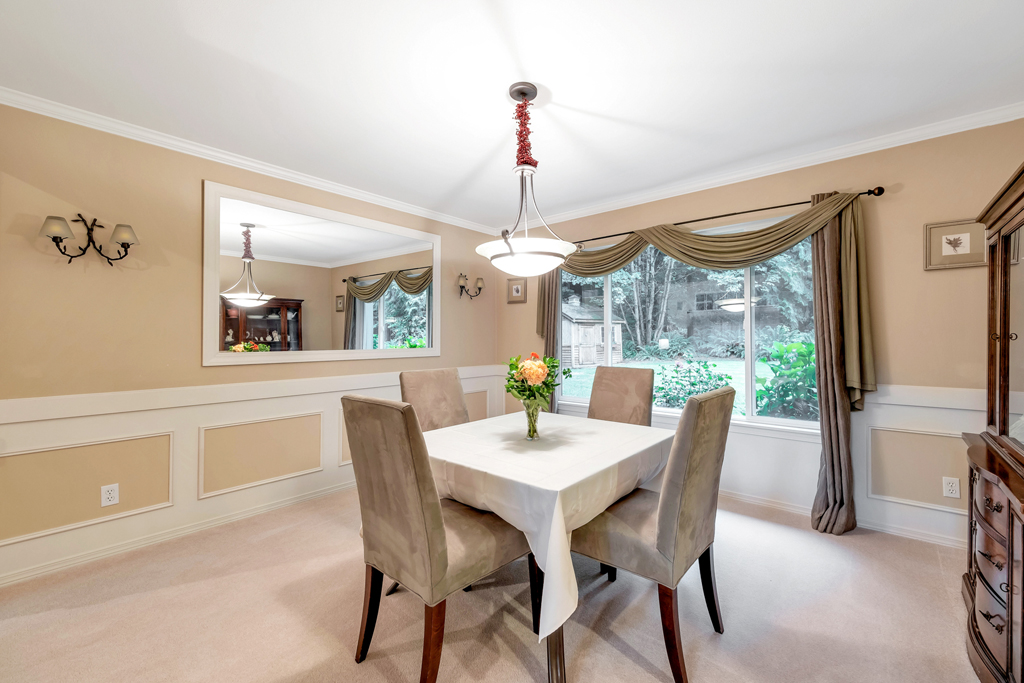
The dining room has a large picture window that overlooks the private back yard.
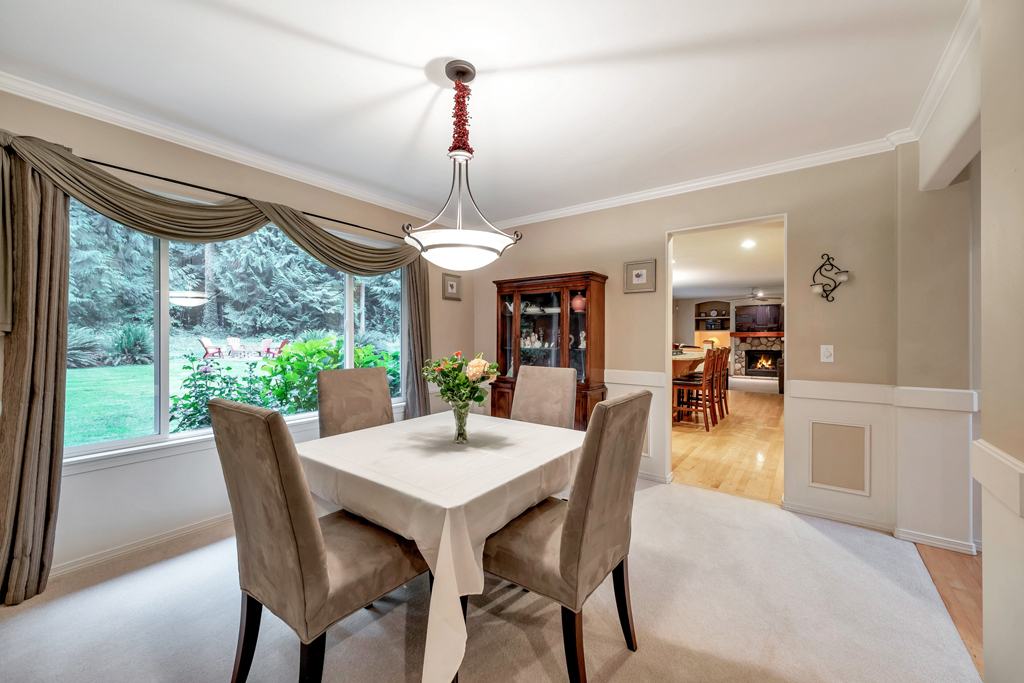
Second view of the dining room shows the crown molding in dining room and a view from into the kitchen & family room.
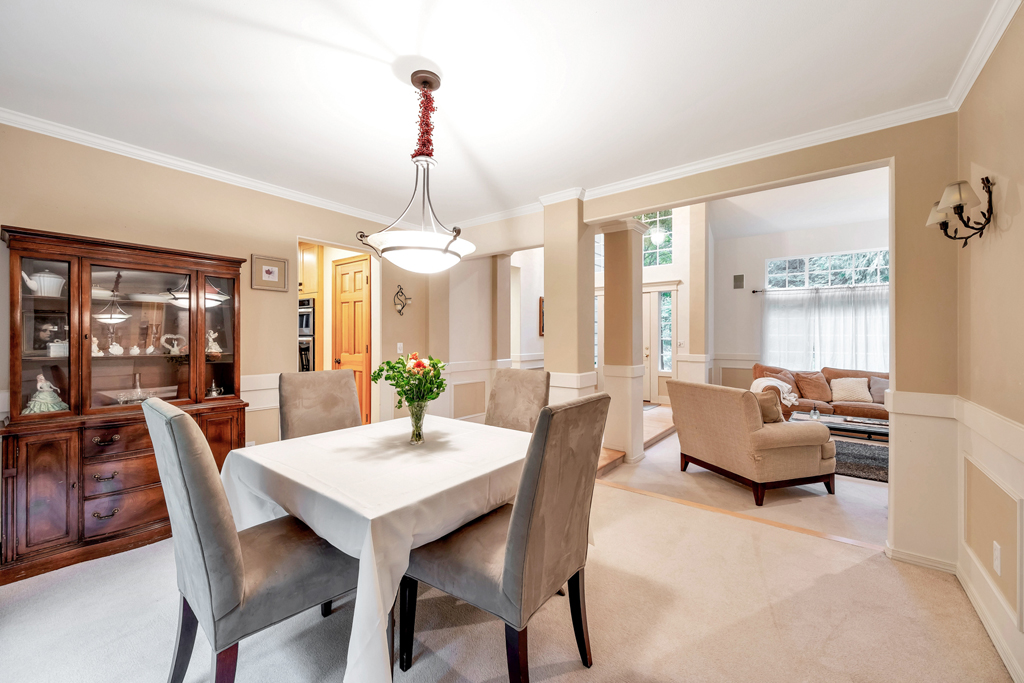
Photo of the dining room opens to the living room. The sitting area can be expanded into the living room for those extra large dinner parties.
~ Open Entry ~
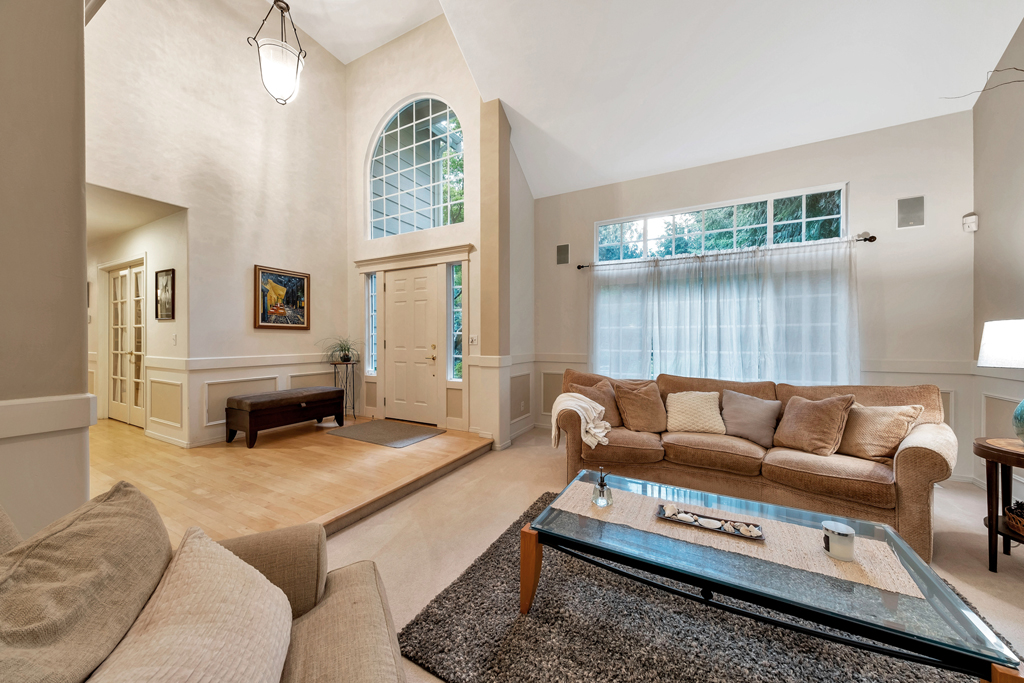
This home has a 2-story vaulted entry with Maple wood flooring and extra large window over the front door.
~ Sunny Kitchen ~
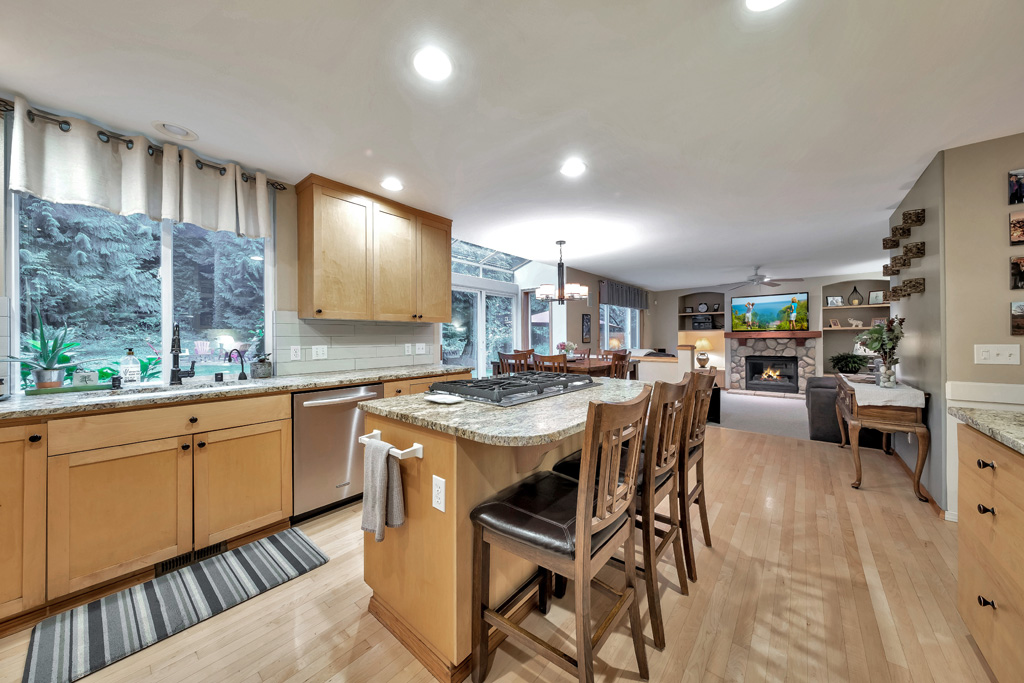
The sun filled open kitchen has honed slab Granite counter space. Appliances include: Newer stainless steel refrigerator, dishwasher, wall oven, wall microwave.
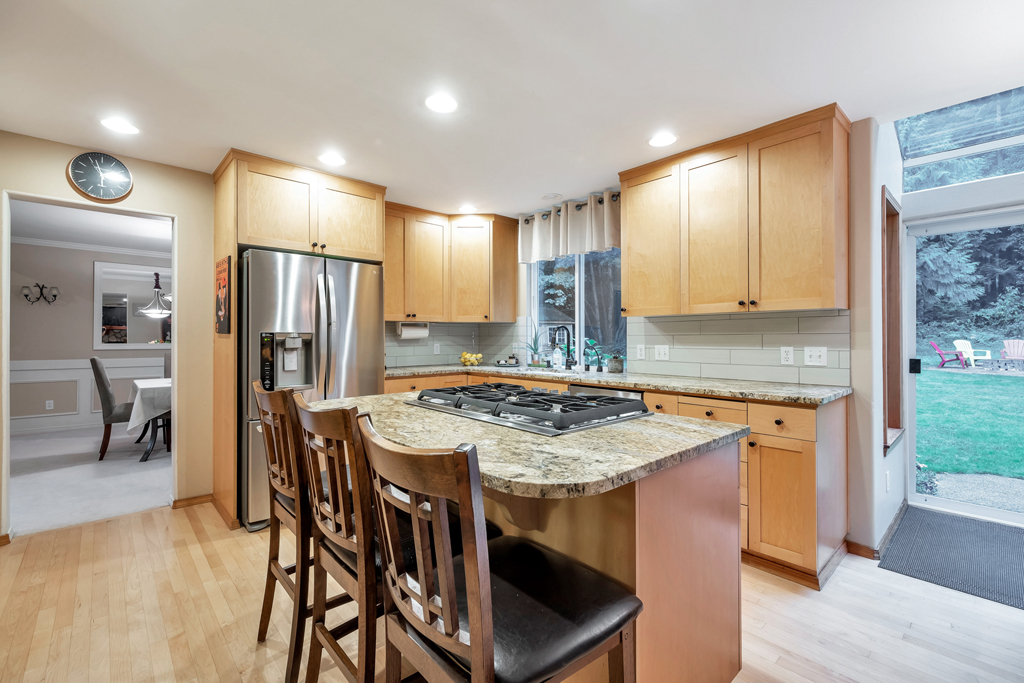
The kitchen has Maple wood cabinets and glass tile to cabinet back splash. Insta-Hot water dispenser, five burner gas cook top and garbage disposal.
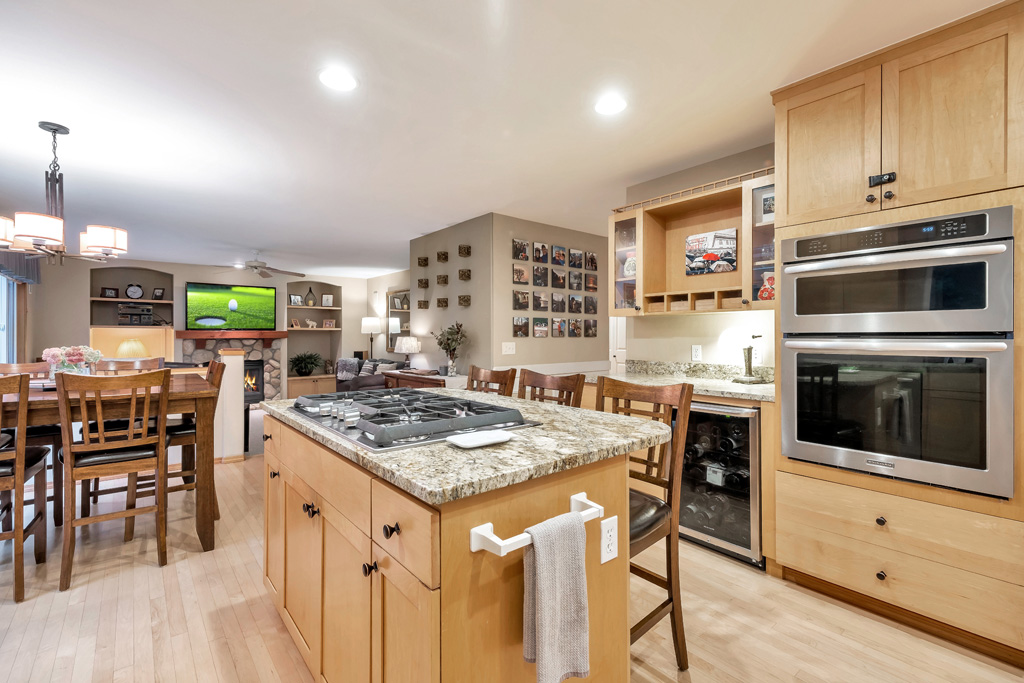
The kitchen has a wine refrigerator, lots of lighting, wall oven, wall microwave and side area workspace.
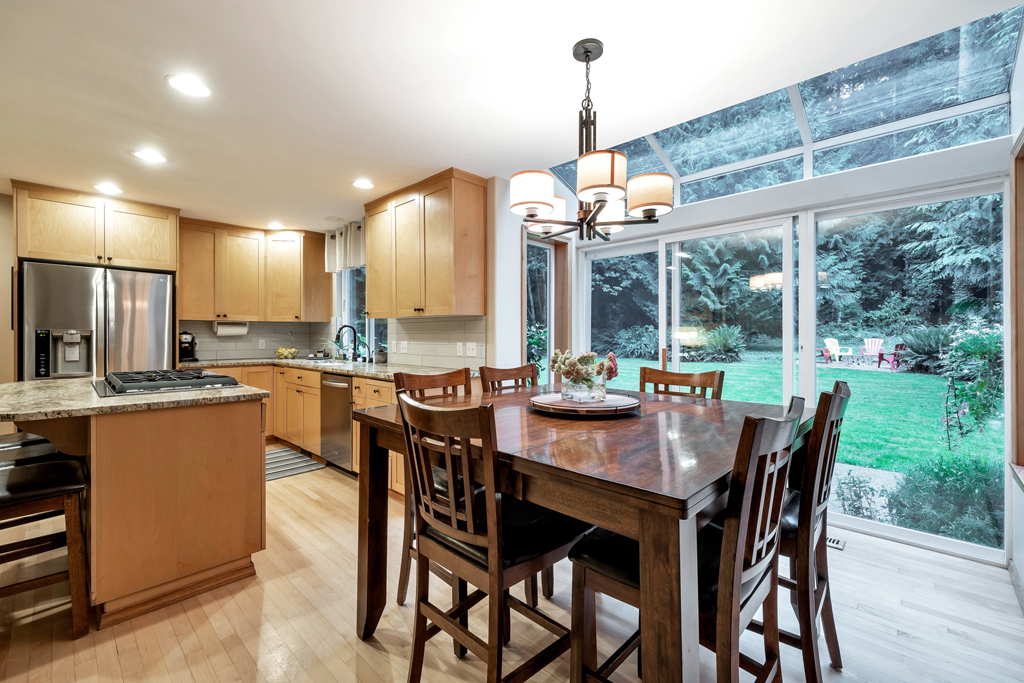
The large sunny breakfast area is open to a large wall of windows with overhead windows.
~ Family Room ~
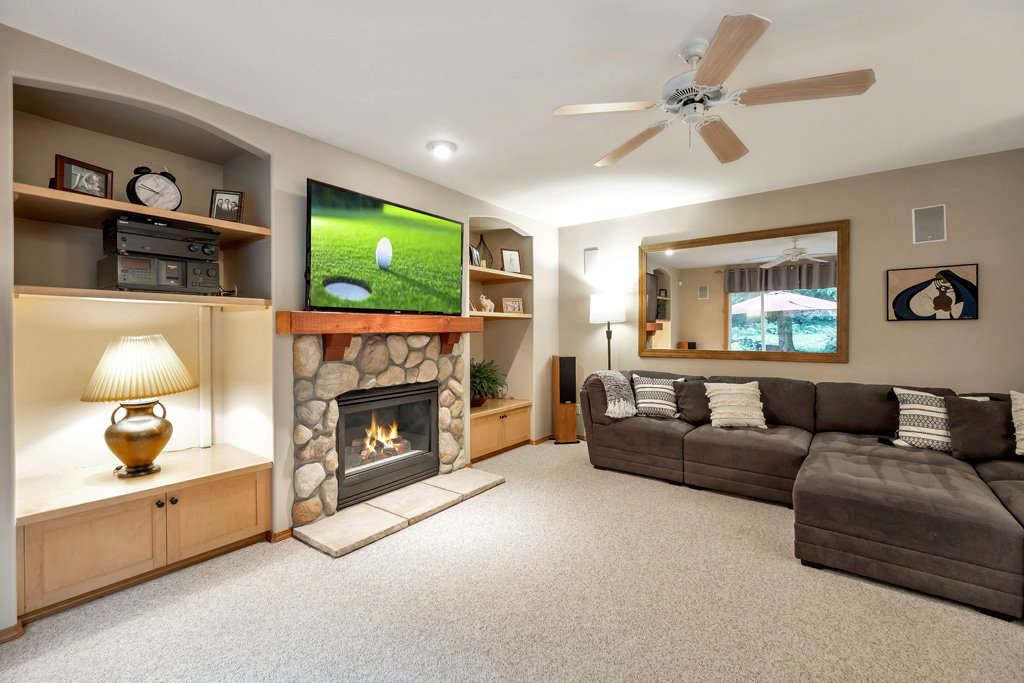
The open family room has a gas fireplace insert with wood mantle and river stone hearth and ceiling fan.
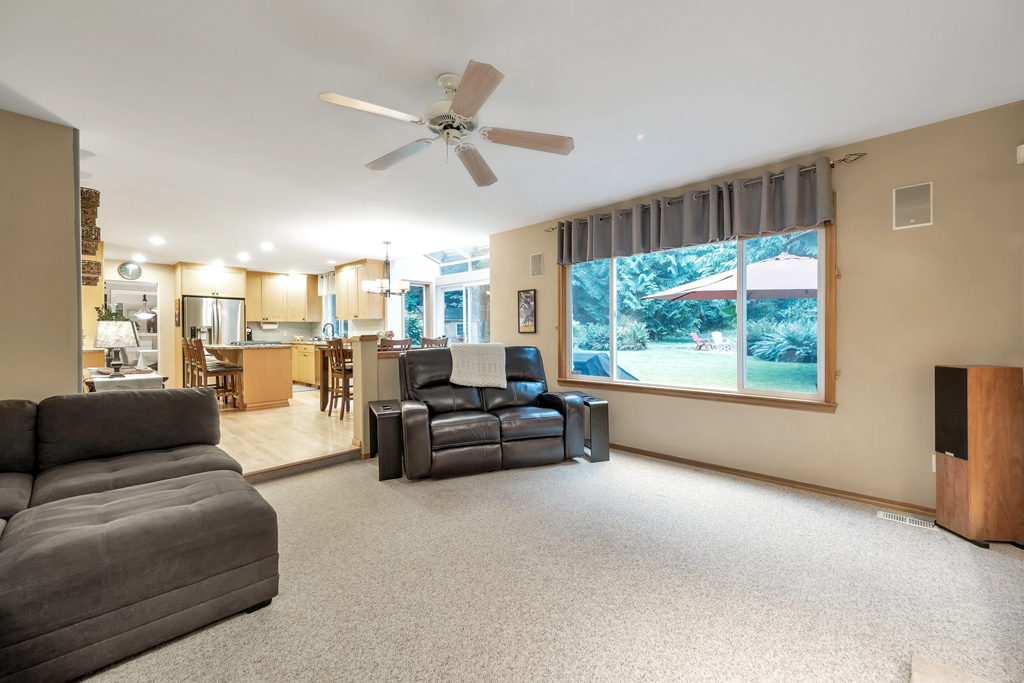
Photo of the family room shows built-in speakers and the large window that overlooks the backyard patio.
~ Main Floor Office ~
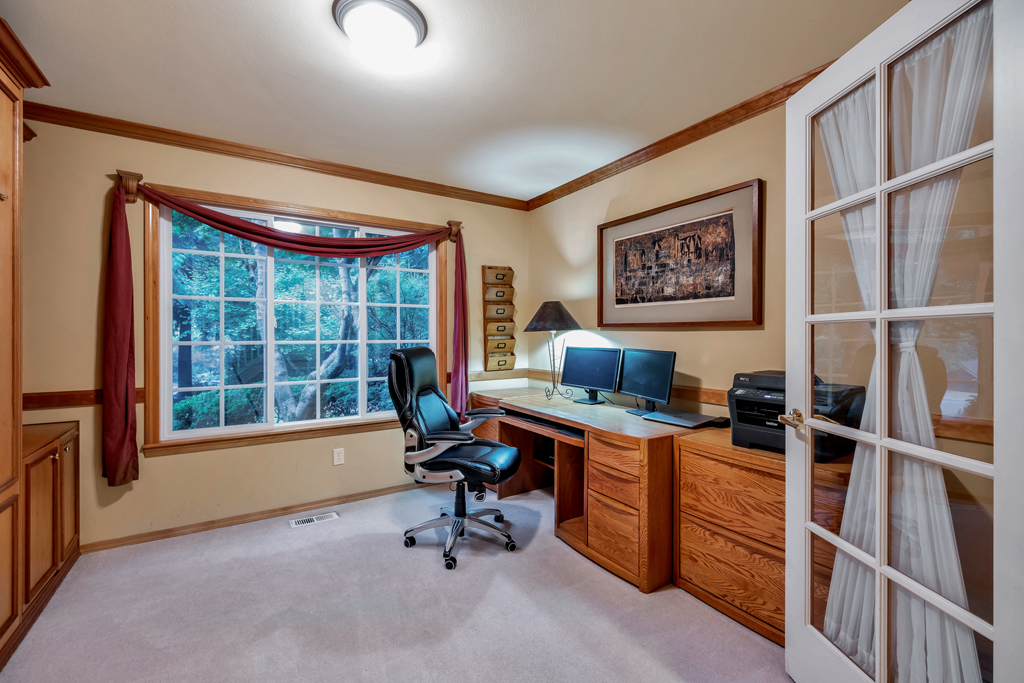
Photo of roomy office with French glass doors overlooks the front lawn.
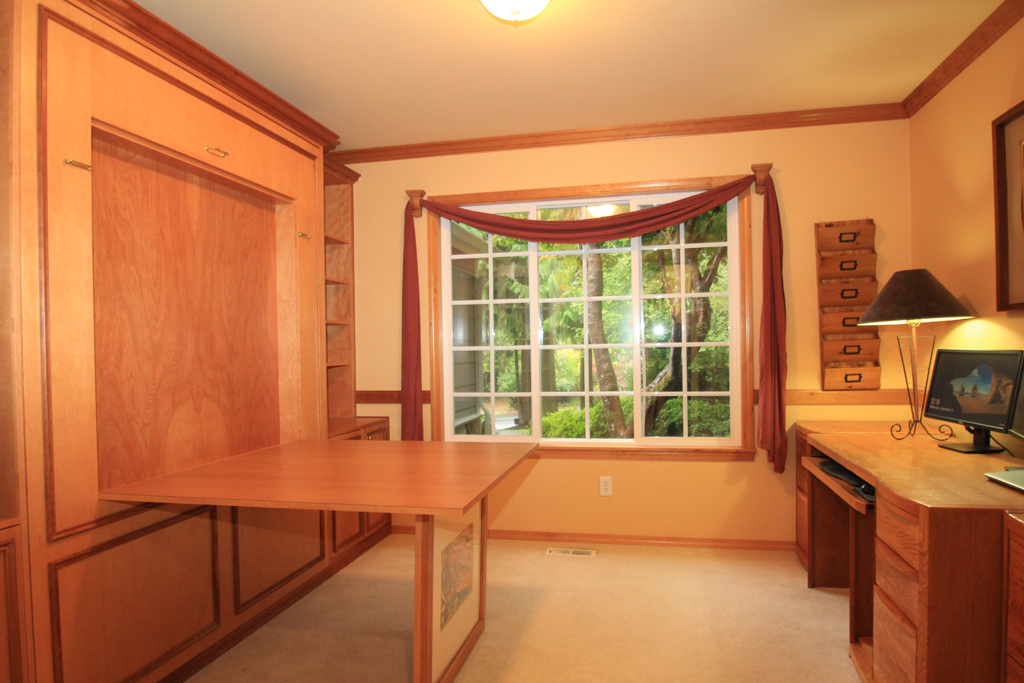
The office features an high-end Murphy bed with built-in drop down office desk, book shelves and cabinet storage space.
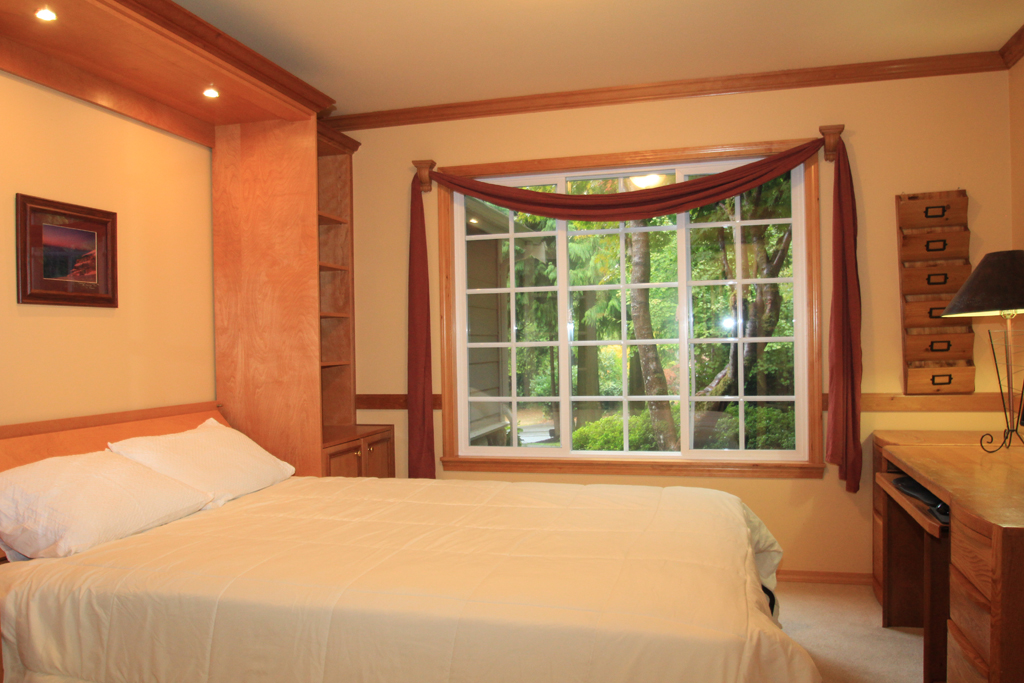
Photo of the Murphy bed extended open in the main level office that doubles as a fifth bedroom when needed.
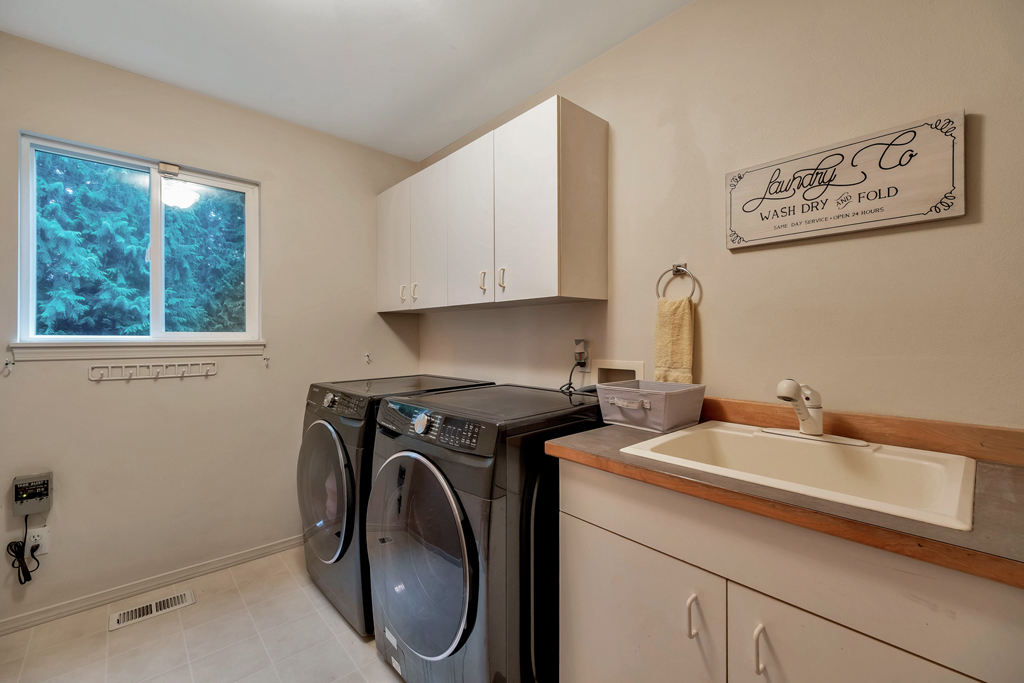
Photo of the large walk-in laundry room with sizable window, laundry sink, storage cabinets, vinyl flooring and open work space.
~ Second Floor Owner's Suite ~
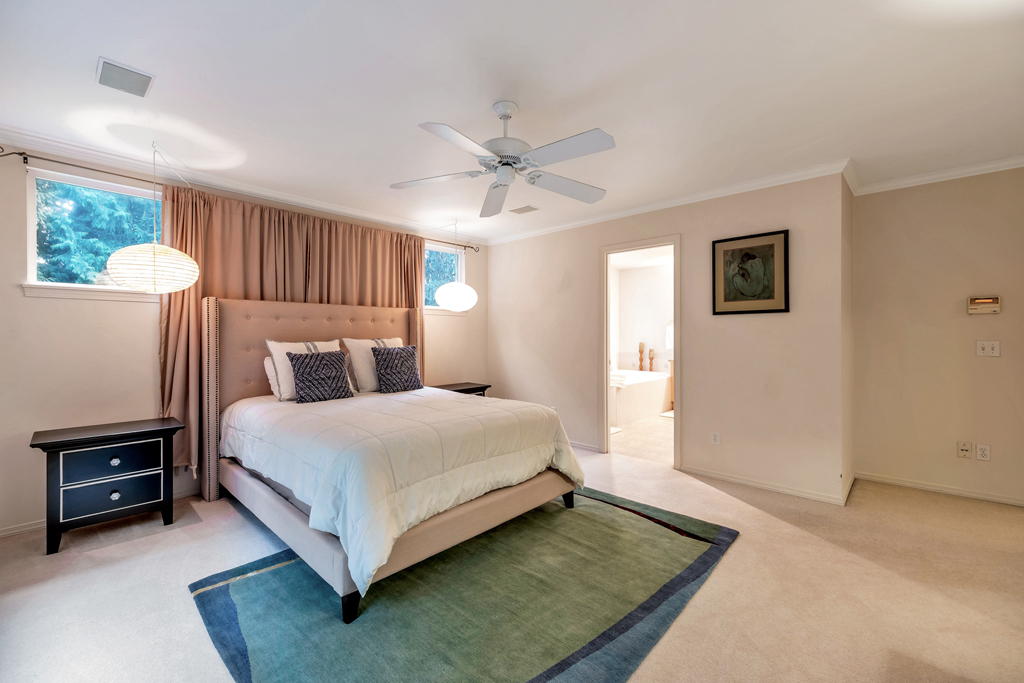
The large owners suite has a ceiling fan, built-in speakers and plush carpeting. Open sitting area and large walk-in closet (not shown).
~ Owner's Main Bathroom ~
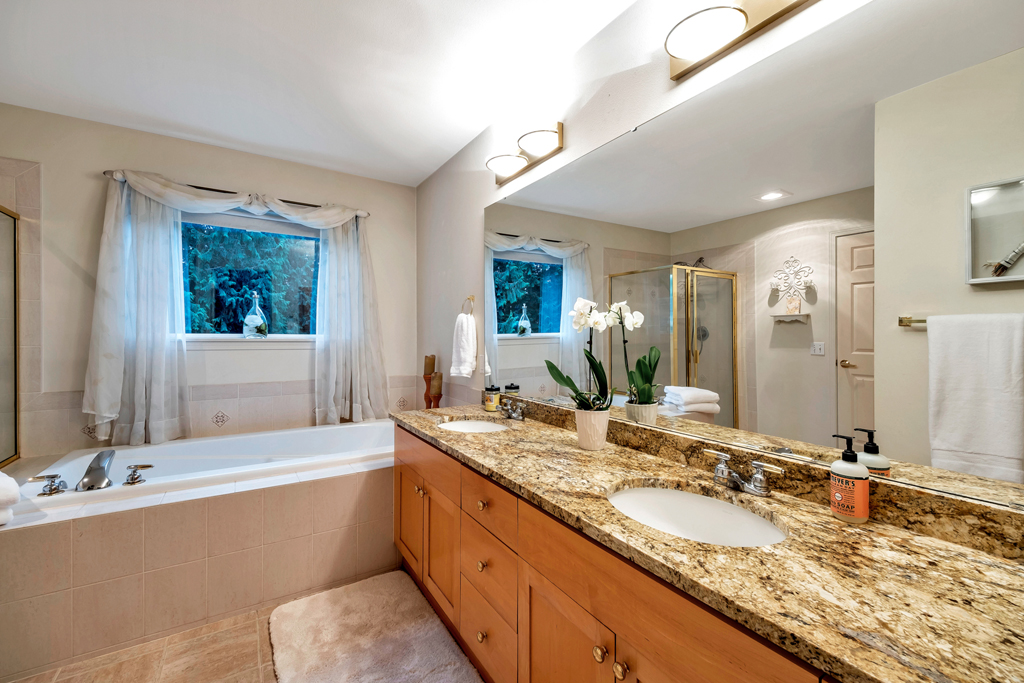
The spacious owner's bath has a double vanity with honed slab Granite counter, deep soaking tub and large window.
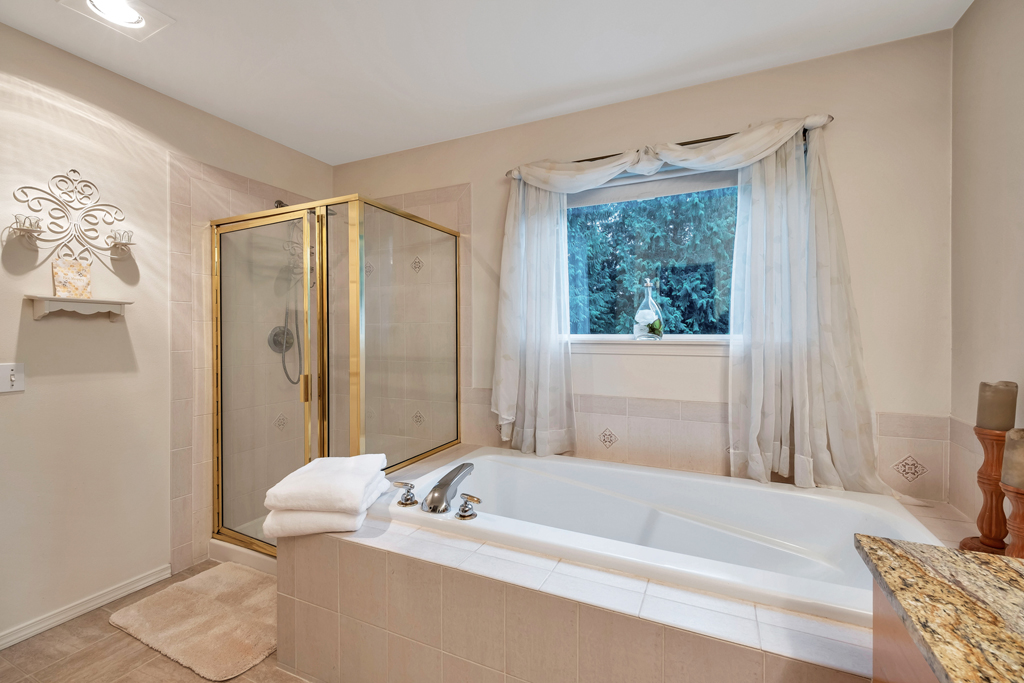
The Owner's bathroom has a separate shower, water closet (not shown).
~ Additional Bedrooms ~
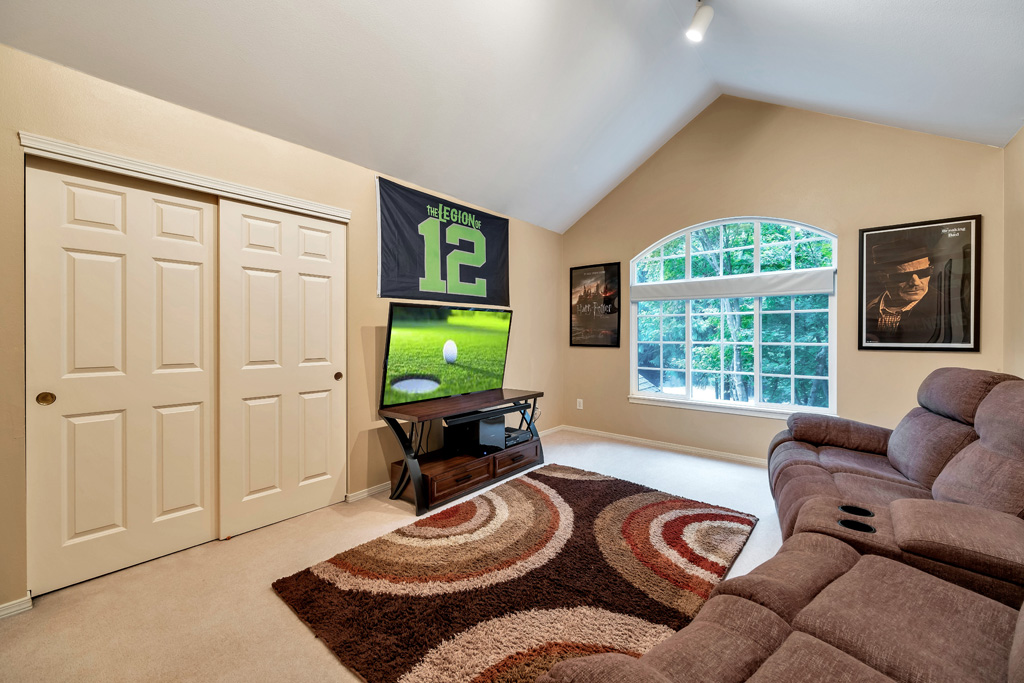
The fourth bedroom (or) bonus room has a cathedral ceiling and large window with views to the front lawn.
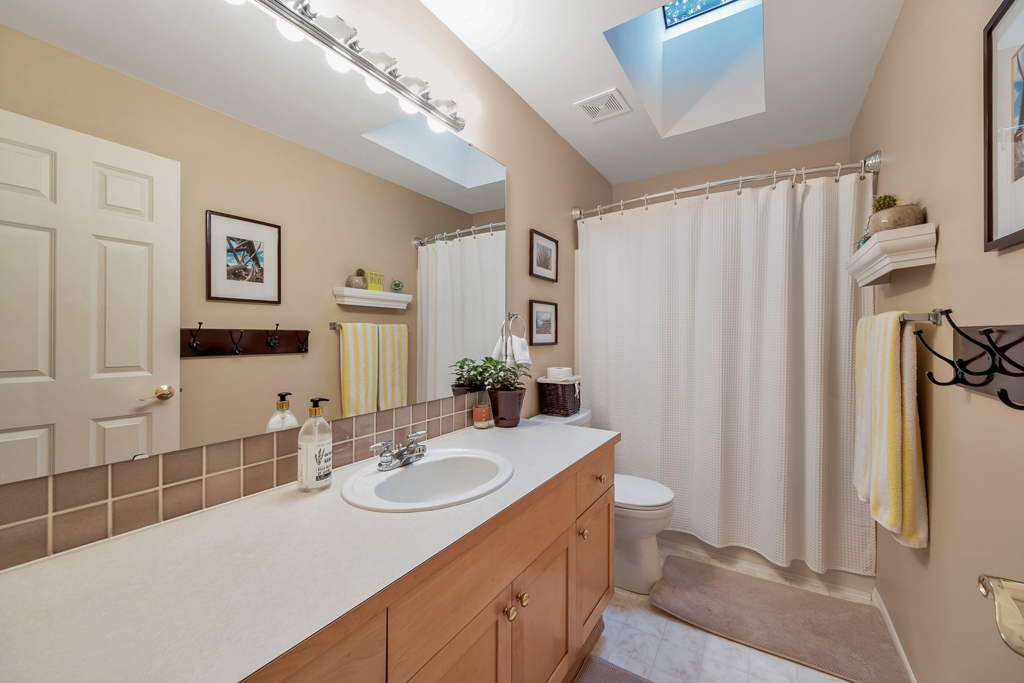
The hall bathroom has a large vanity with lots of storage space, large mirror, lots of lighting and a skylight .
~ Second Bedroom ~
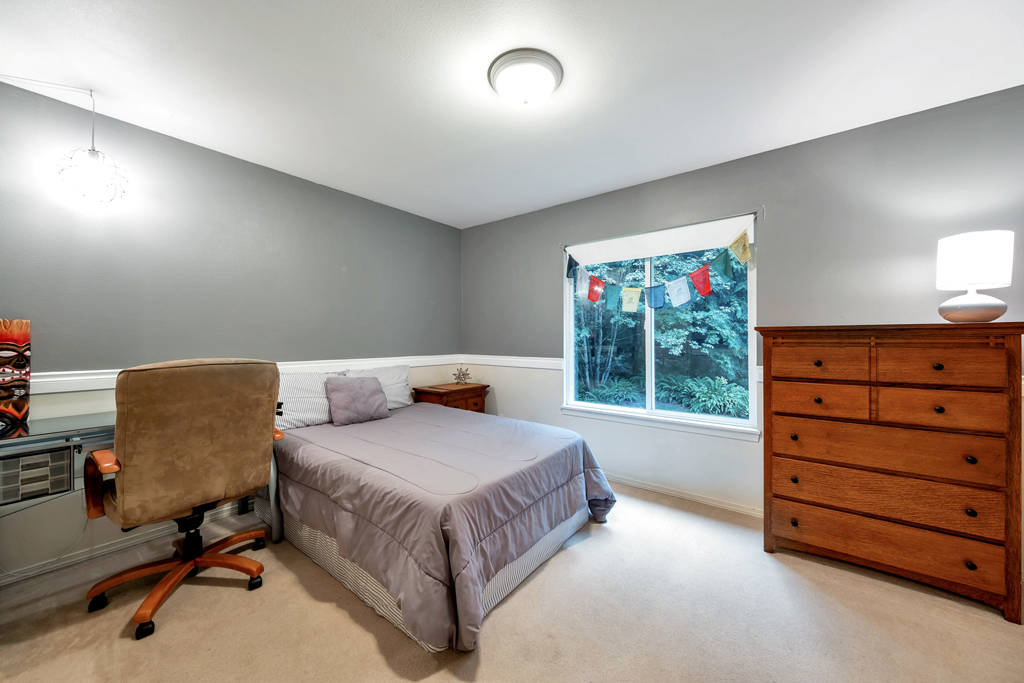
The second bedroom is located on the east side (back) of the house and overlooks the huge private back yard.
~ Third Bedroom ~
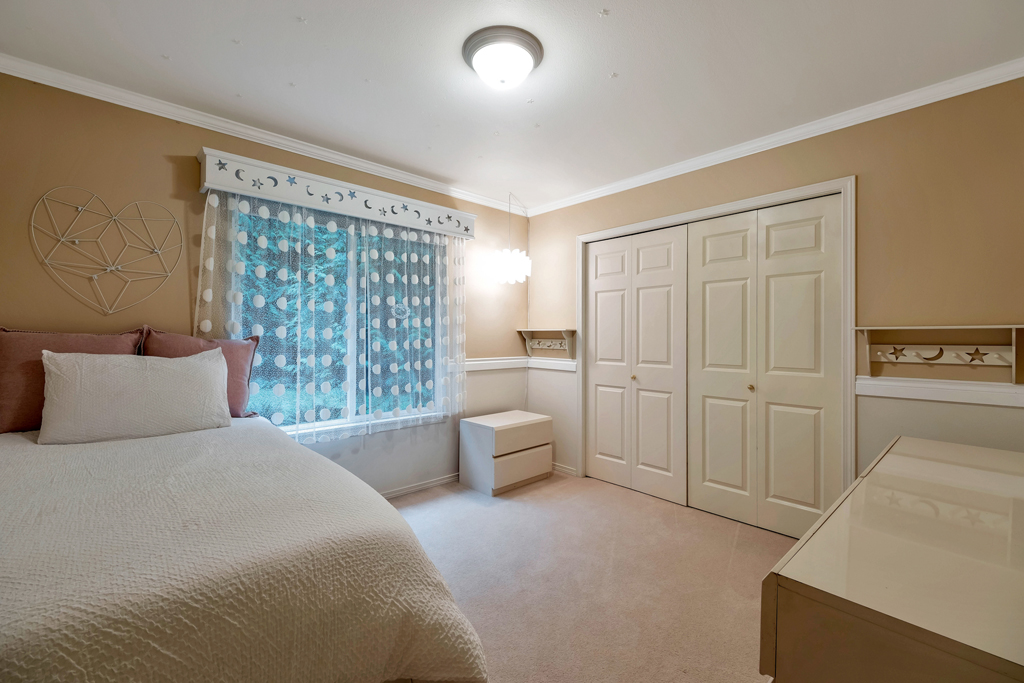
This view of the third bedroom shows the crown molding, chair railing, plush wall-to-wall carpeting, double door closet and the extra sitting space.
~ Daniel's Ranch Community ~
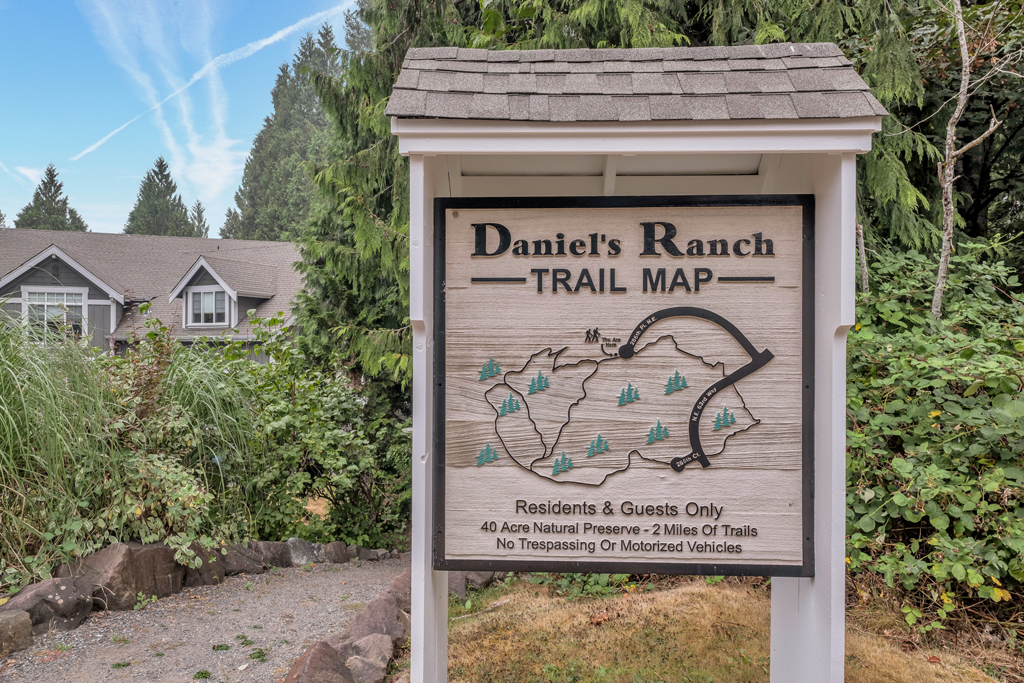
Daniel's Ranch community features recreational trails and close proximity to Lake Sammamish, Marymoor park, Snoqualmie Pass and the Cascade Mountains.
~ Exterior Photos ~
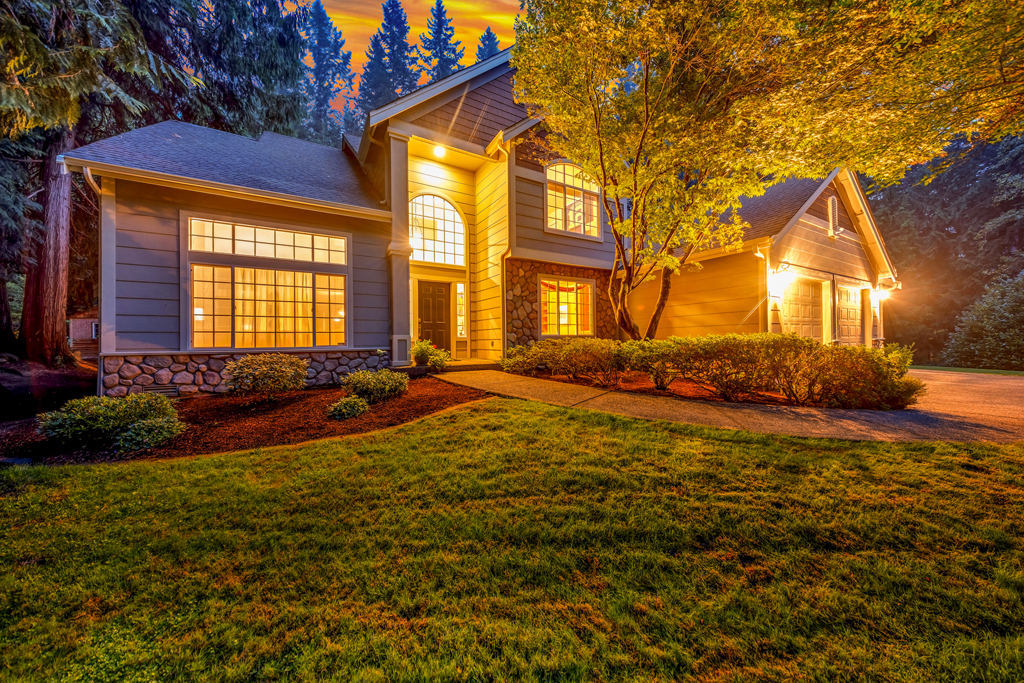
The exterior of the house is very well light. The house features creek stone accent facade.
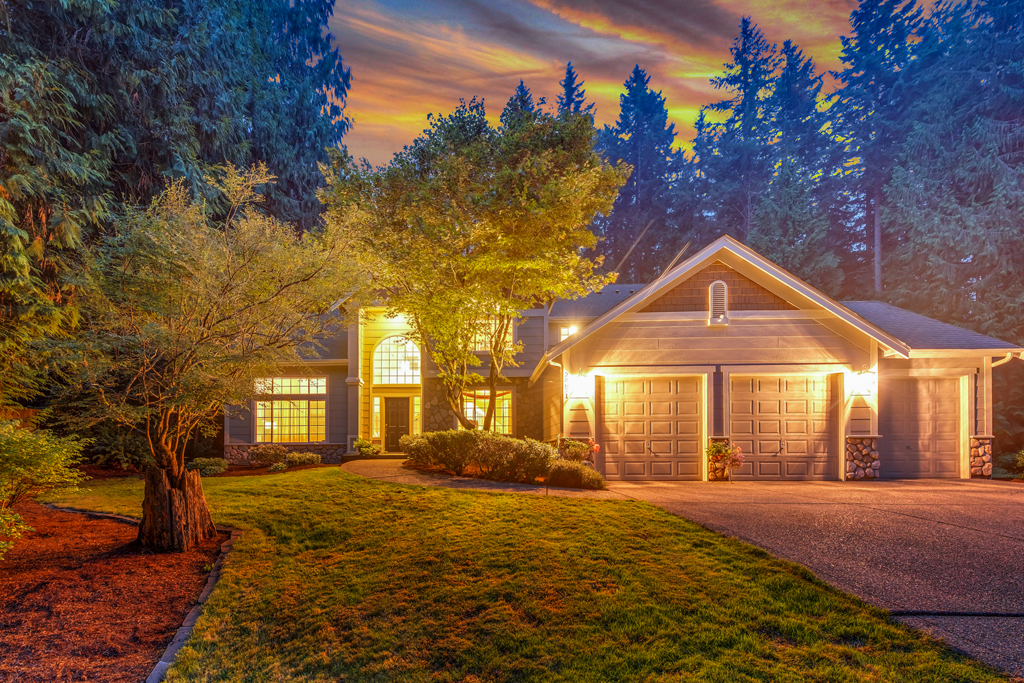
This house offers a large three car garage with work space.
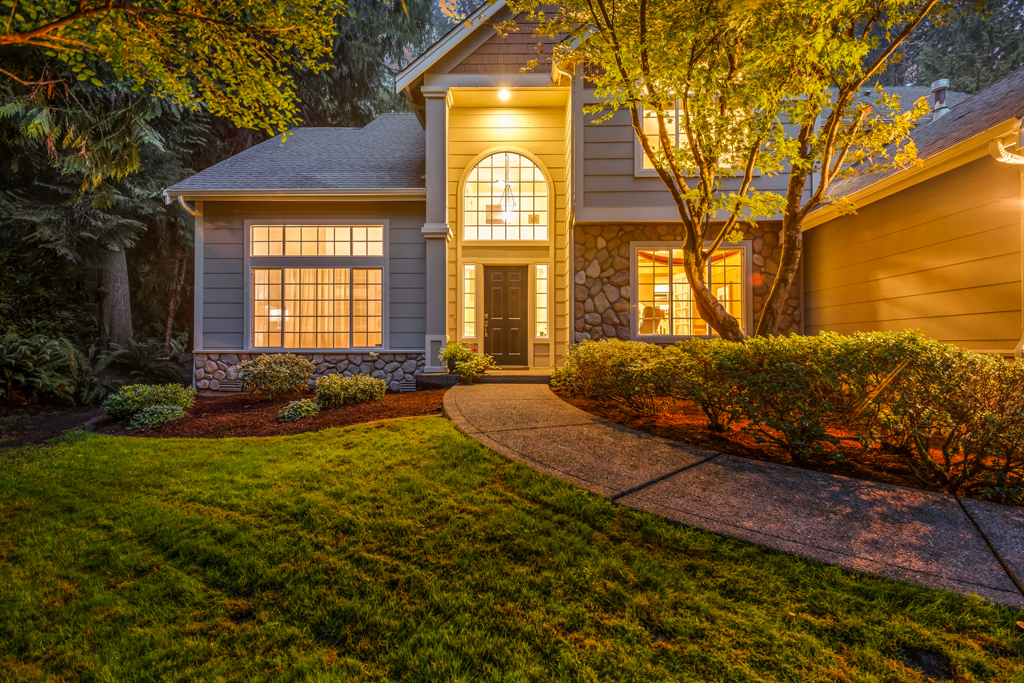
The front concrete walkway is bordered with manicured landscaping that leads to the covered front porch entry.
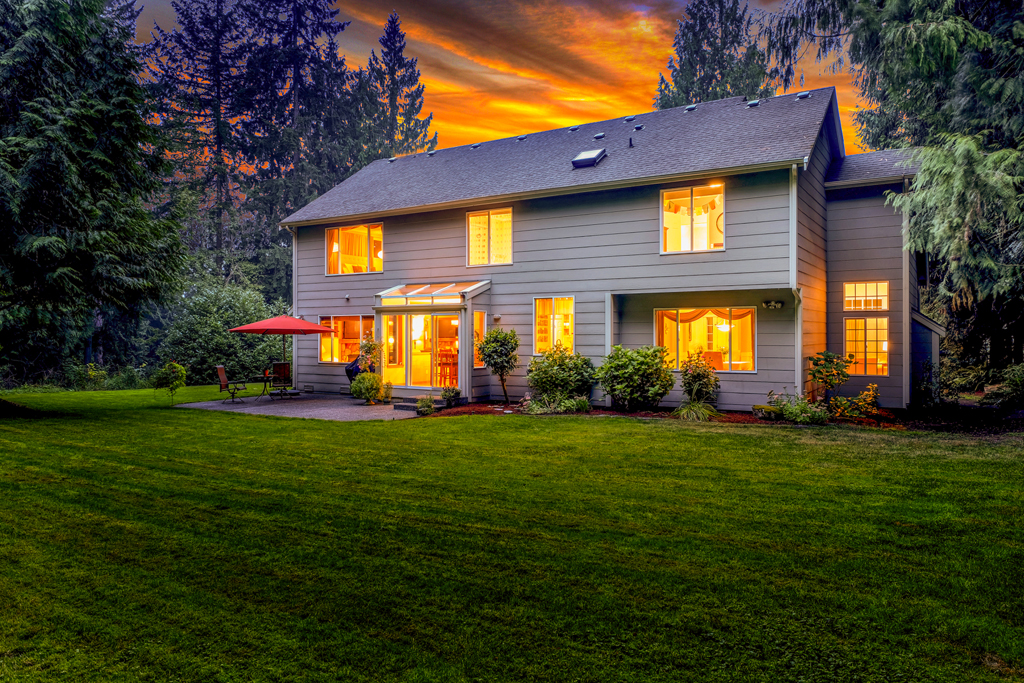
This southwest facing photo shows the large level back yard.
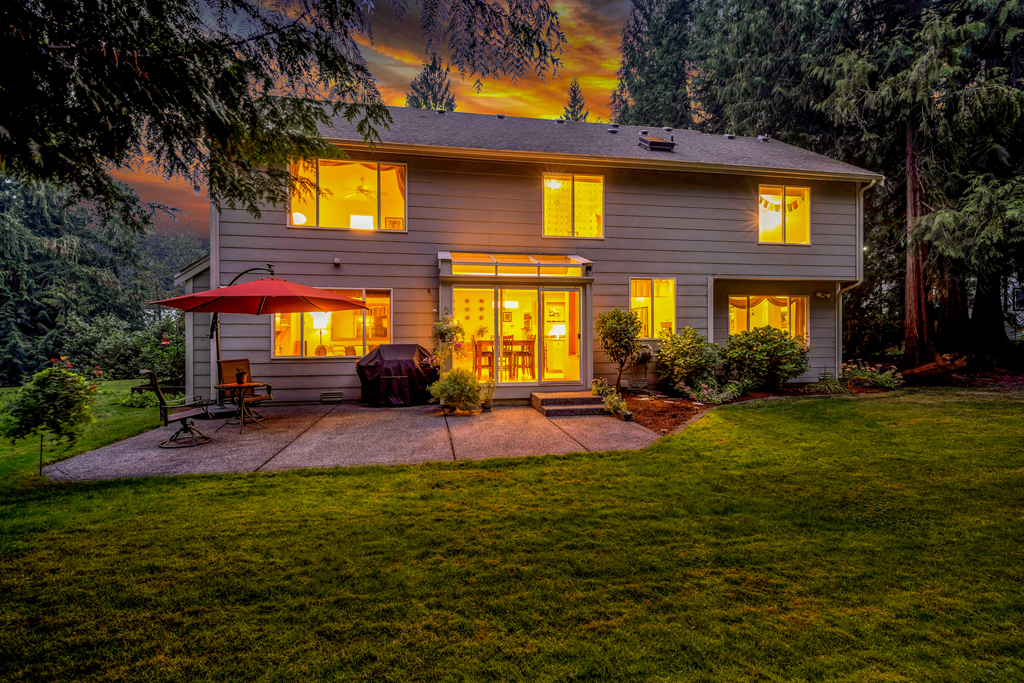
The house has double pane insulated vinyl windows throughout. This photo shows bonus/garden sun room space off the breakfast area.
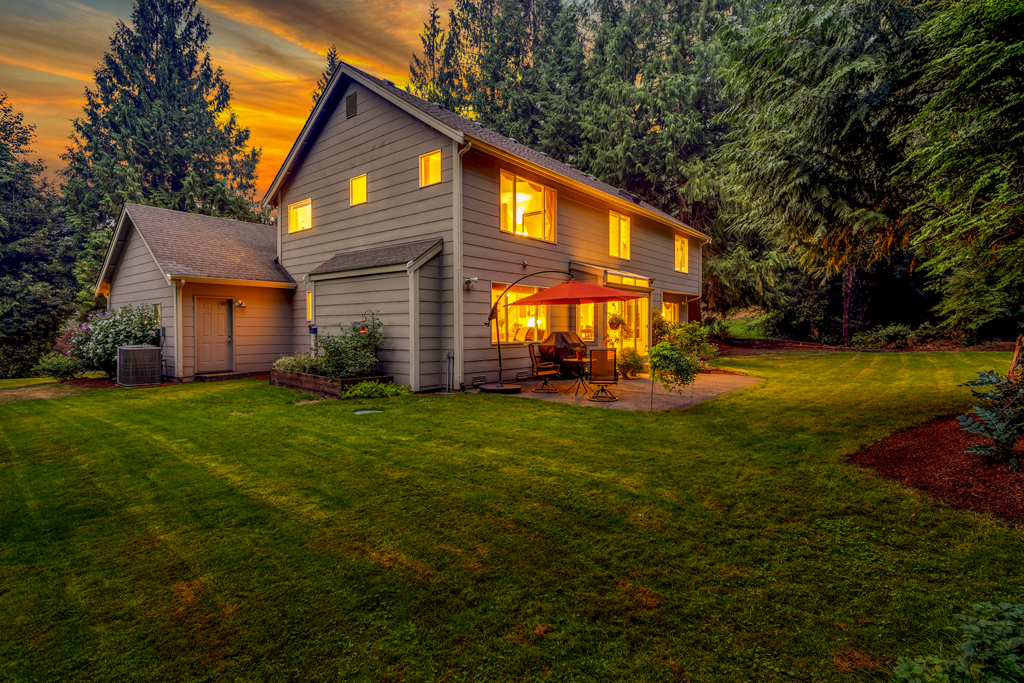
Enjoy the peaceful setting on your private backyard.
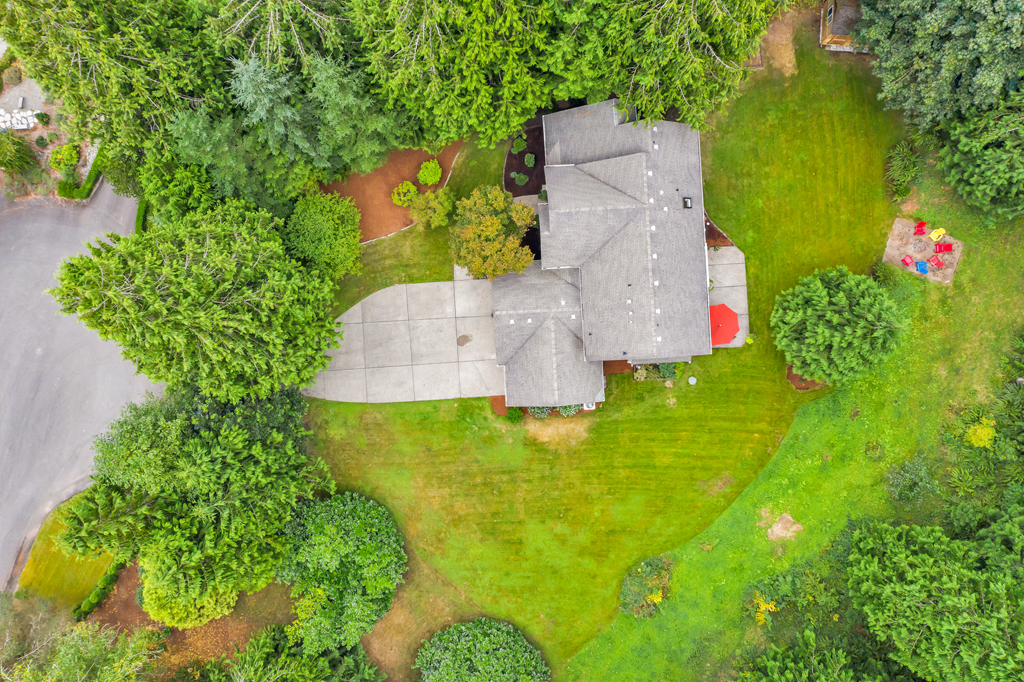
Aerial top view of this .681 acre lot and the house site on the lot.
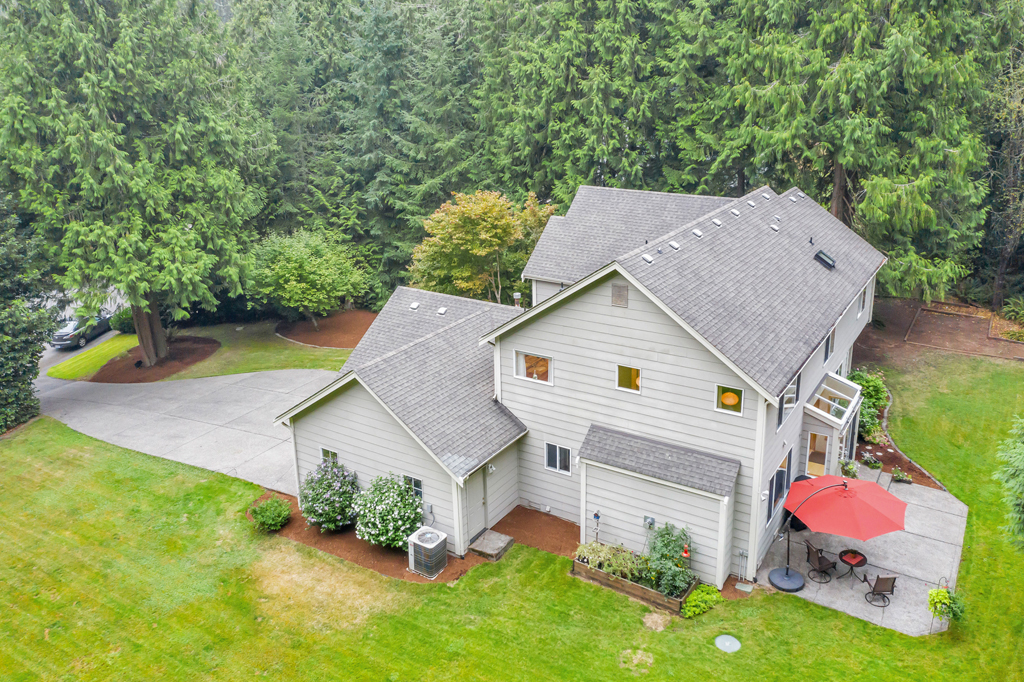
This photo shows the sunny south side of the house with garden bed.
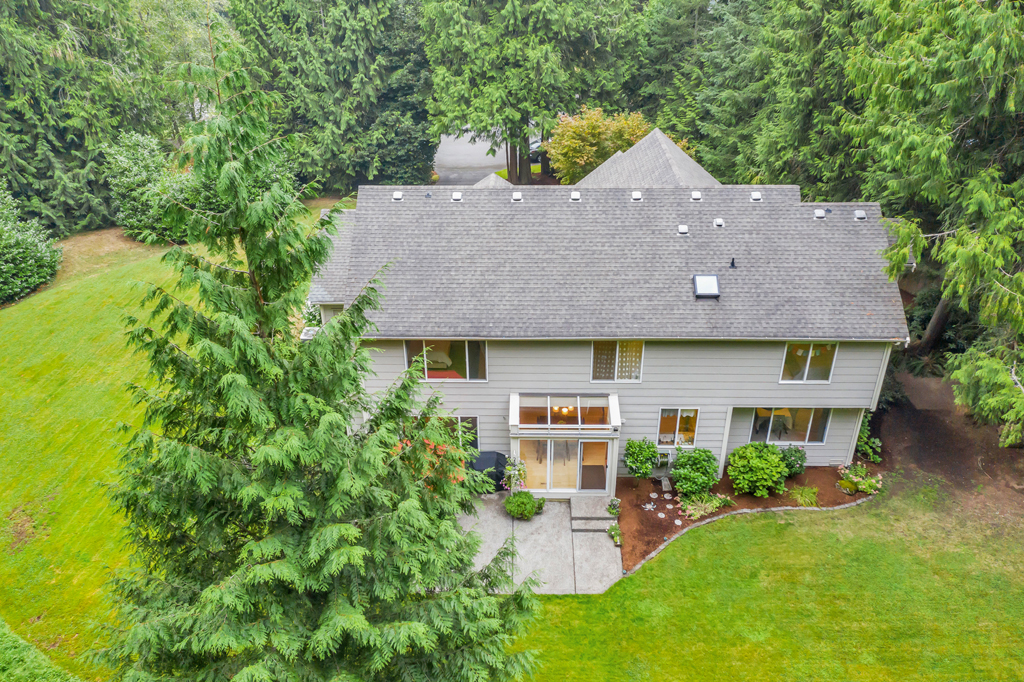
Aerial view of the roof line and the garden window off the breakfast area.
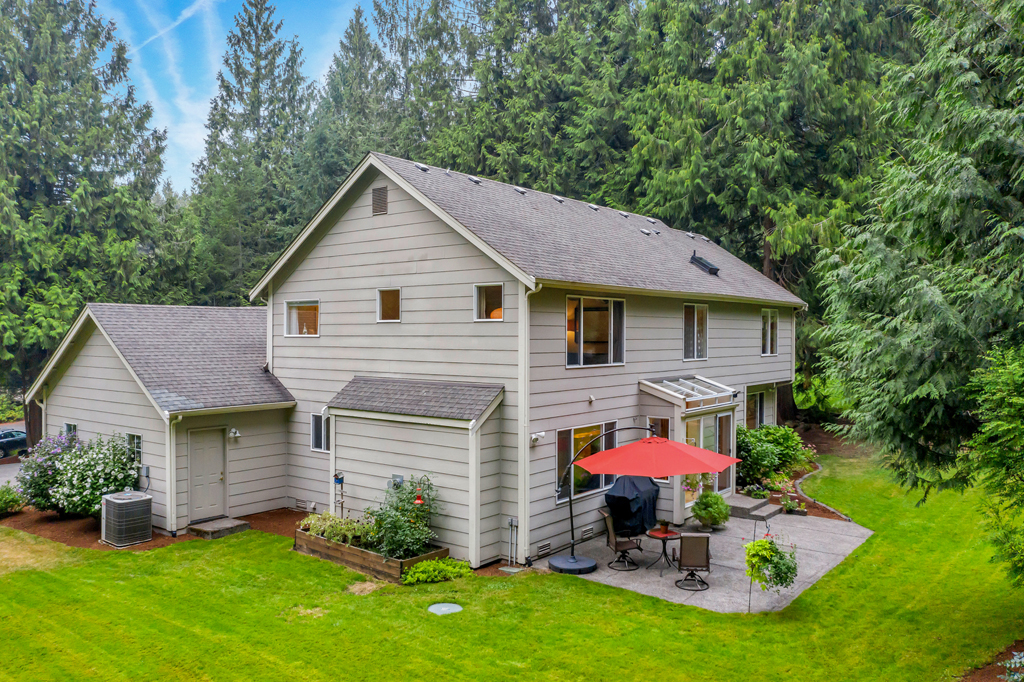
View of the back corner of the house shows the A/C unit and the back door off of the garage.
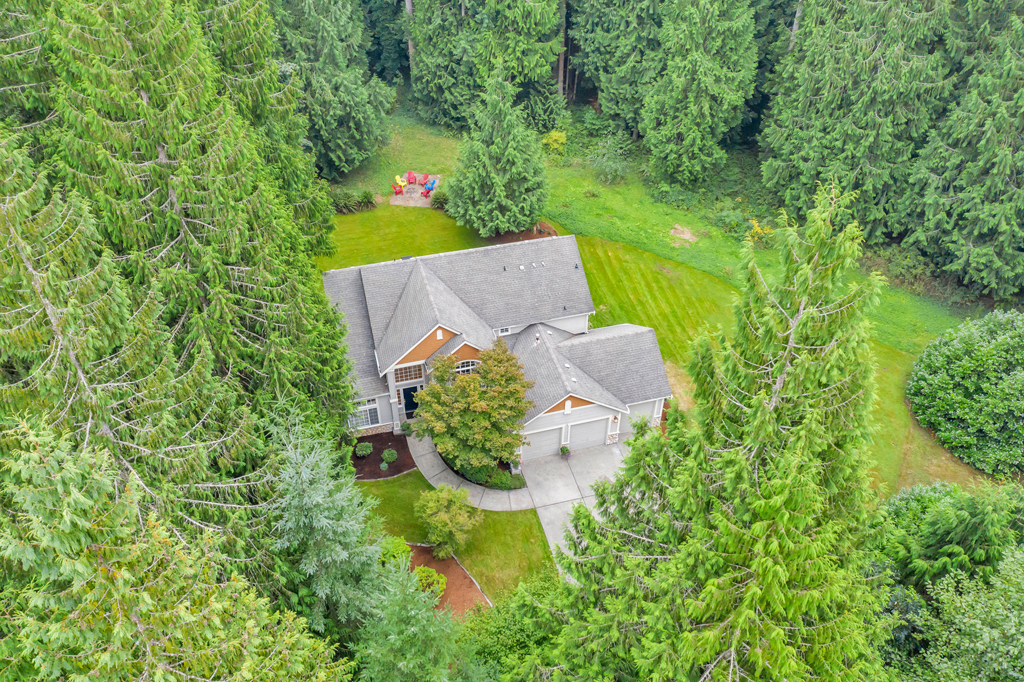
The house has a lot of room for your gardening needs and level ground for outside sports.
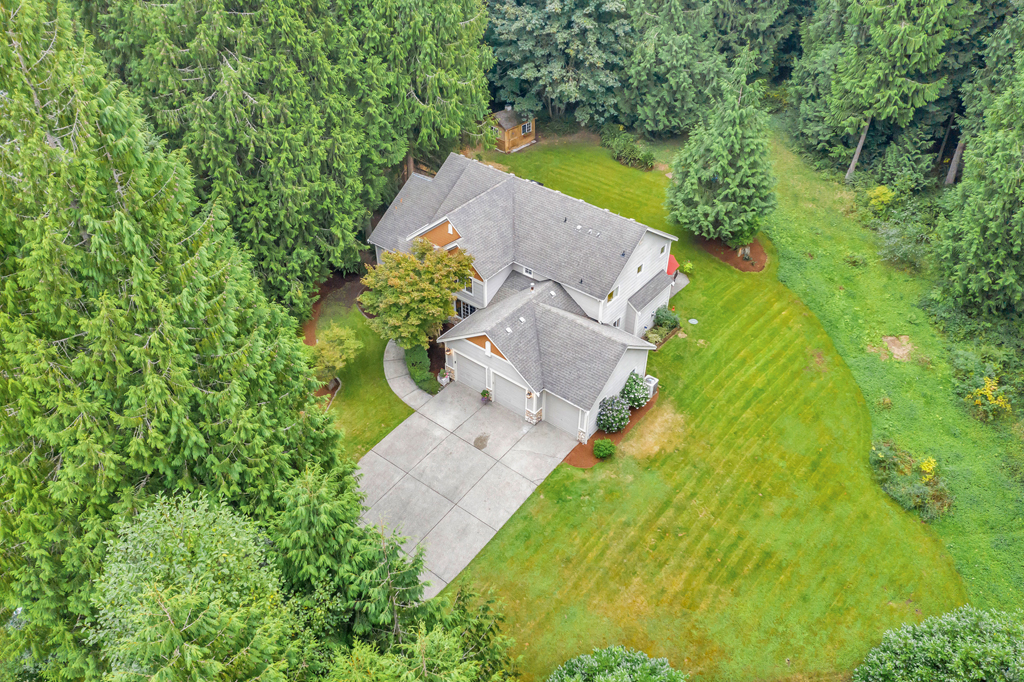
This view shows the open level grounds bordered by mature tree lines for privacy.
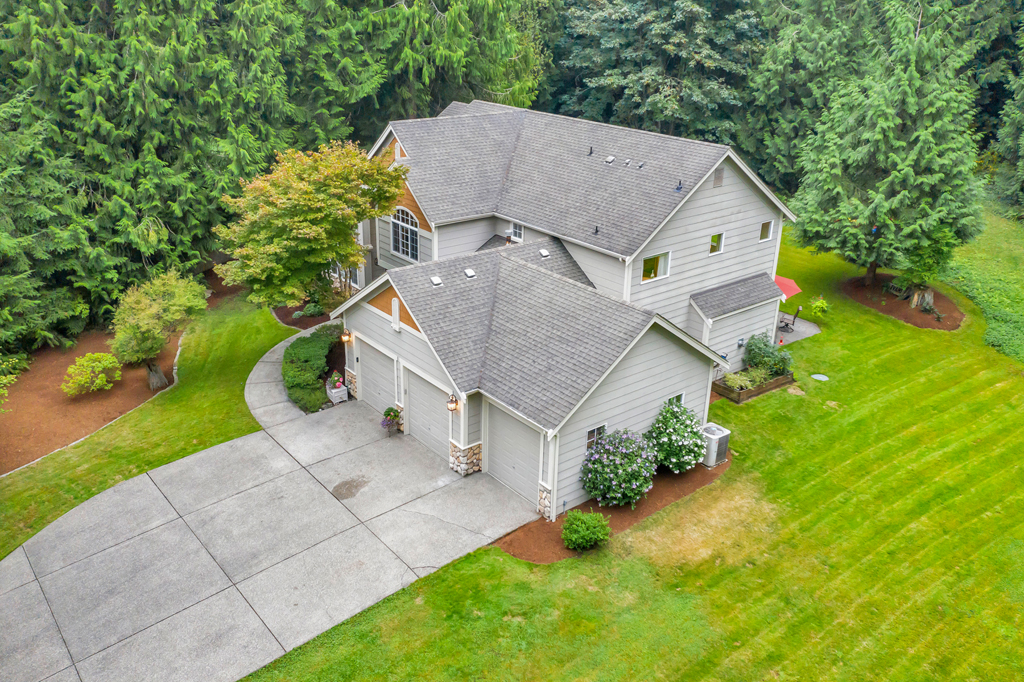
Aerial view of the front with 3 car garage and side yard area.
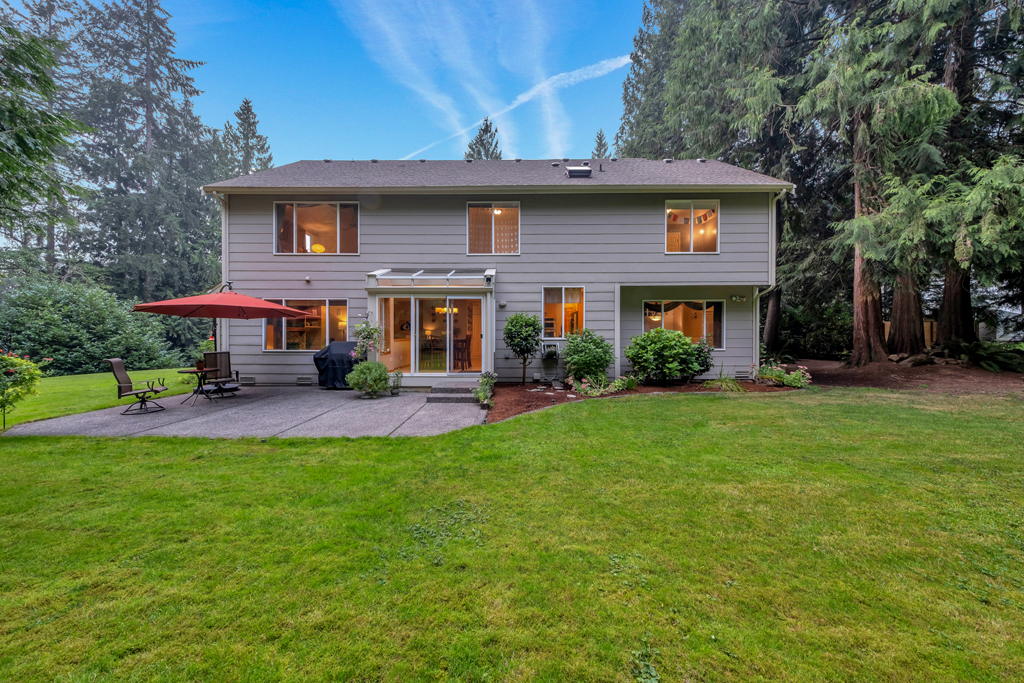
Photo of the backyard patio and level playing lawn.
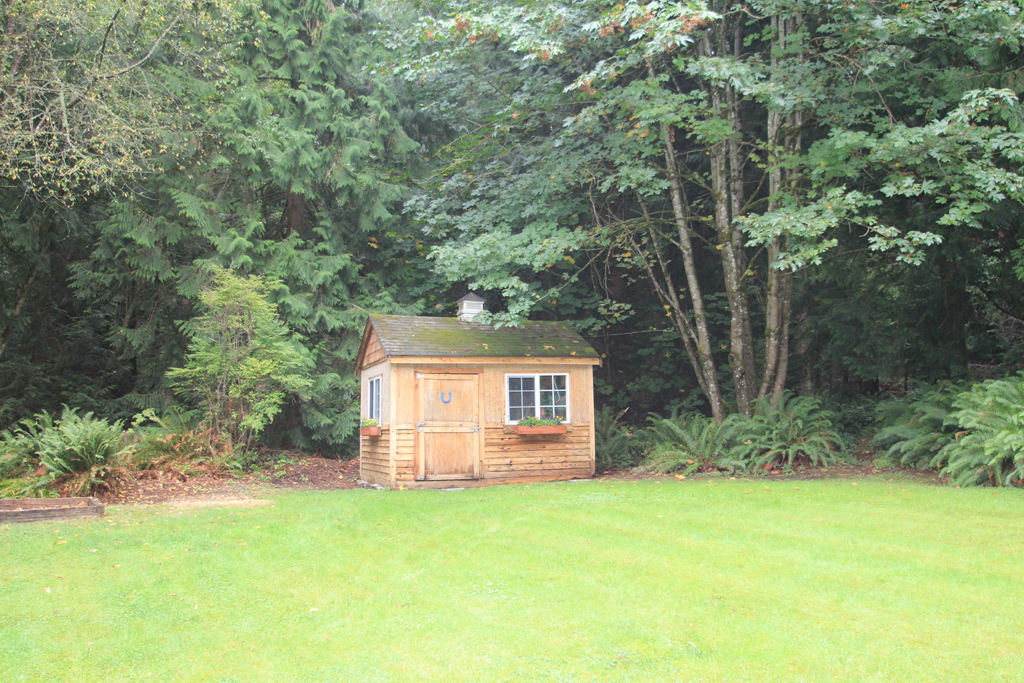
View of the garden shed/work space in the backyard.

Easy access to Duvall, down town Redmond and Lake Sammamish.
Riverview School District: Carnation Elementary School, Tolt Middle School and Cedarcrest High School.
Directions: Take W. Snoqualmie Valley Road NE (or) Ames Lake Carnation Road NE to NE 63rd Way. Follow the road to the end of the cul-de-sac. House is on the right.
NWMLS Number: 1665089
(Buyer to verify information)
Please feel free to contact us for more information about the sale of this property.
The Pinedo Team can help you "Sell Your Current House and help you Buy Your Next Home".
www.PinedoHomes.com - This site maintained
by The Pinedo Team - All rights reserved.