This listing offered by The Pinedo Team has SOLD!
Contact Joe and Teresa Pinedo at (206) 890-4660 or Pinedo@CBBain.com for details about this property.
4515 150th Place SE, Bellevue WA 98006
Priced at $1,175,000
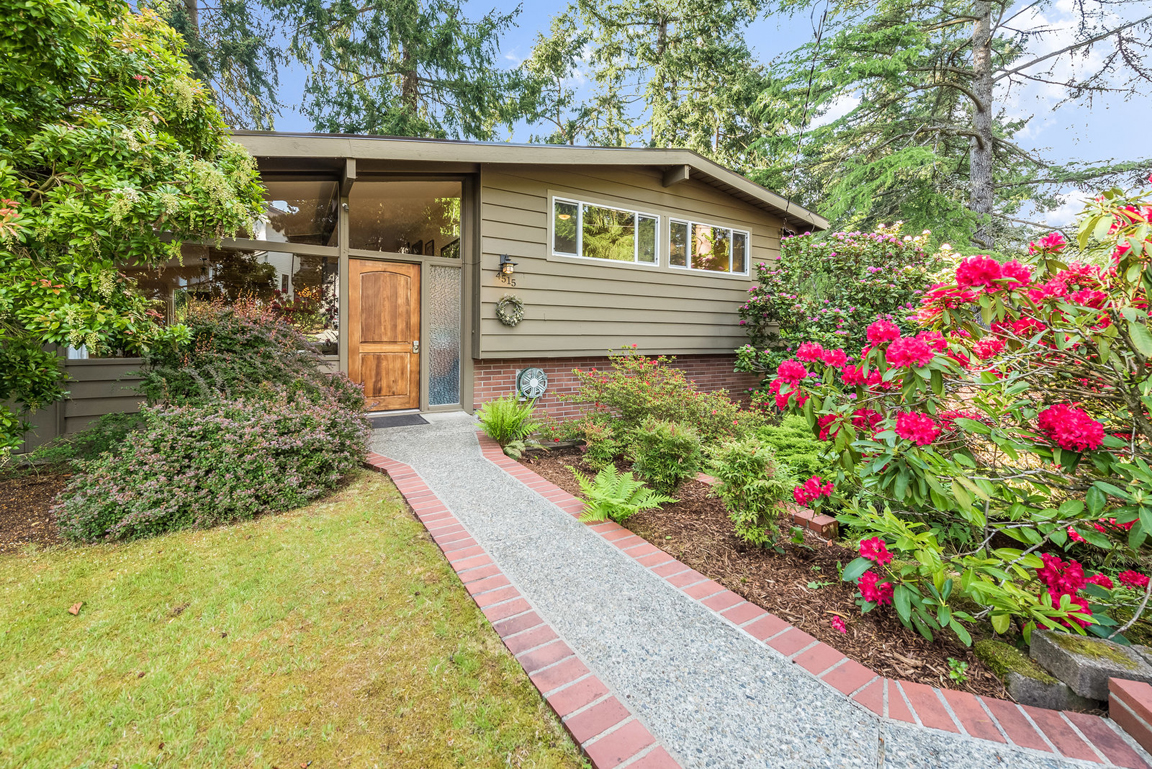
~ Eastgate Community ~
Picturesque mid-century Tri-Level home with 1,520 Sq. Ft. of living space. 8,563 Sq. Ft. lot (.1966 Acre). The Southeast facing wall of windows in the vaulted living room fills the vaulted kitchen and dining space with sunlight. Solid wood floor and tile flooring in these spaces. Classic wood burning fireplace with stone hearth and mantle. Main top floor bath has heated floors. Solid wood floors on the stairs, upstairs bedrooms, and hall. Main bedroom has ceiling fan, double folding closet doors. The lower-level fourth bedroom has a beautiful wood ceiling and beams, large window, and exterior door. Adjacent is a 3/4 bathroom with laundry and separate hobby/workshop/mudroom.
Light filled Chef’s kitchen has a garden window that overlooks the private backyard patio. Modern lighting, tile granite counters, soft closing drawers, pull-out drawer, under cabinet lighting, extra tall storage cabinets, appliance closet and lots of wood cabinet storage spaces. Updated stainless steel appliances, Jennair gas oven/cooktop, filtered water, dishwasher, refrigerator, deep sink, plus disposal. Glass doors lead to a tranquil stone patio with gas BBQ connection, electrical outlet. Garden storage shed and covered firewood frame (seasoned wood conveys). A stone stairway leads down to the level playground area in the backyard.
Features include a new roof, new electrical outlets and switches, and the hall bath closet has a light on sensor. Raised crawls pace with lights, concrete floor, and metal storage shelves. Hot and cold water at the back patio, front and back garden sprinkler system, and front garden lighting on timers. Bryant gas furnace, Honeywell air filter and gas water heater.
Easy access to I-90, I-405, Lake Sammamish and Lake Washington, Cougar Mountain Regional Wildland Park. Close to shopping, groceries, parks, restaurants, hospital and after school activities.
Bellevue School District: Eastgate Elementary School (next year Spiritridge Elementary), Tillicum Middle School, and Newport High School.
NWMLS Number: 2074753
Direction: From I-90, go South on 150th Avenue SE (it becomes 148th Place SE, then 148th Ave SE), turn Southeast (left) on SE 45th Place, turn left 150th Place SE that leads to the home on the left.
~ Sun-filled Living Room ~
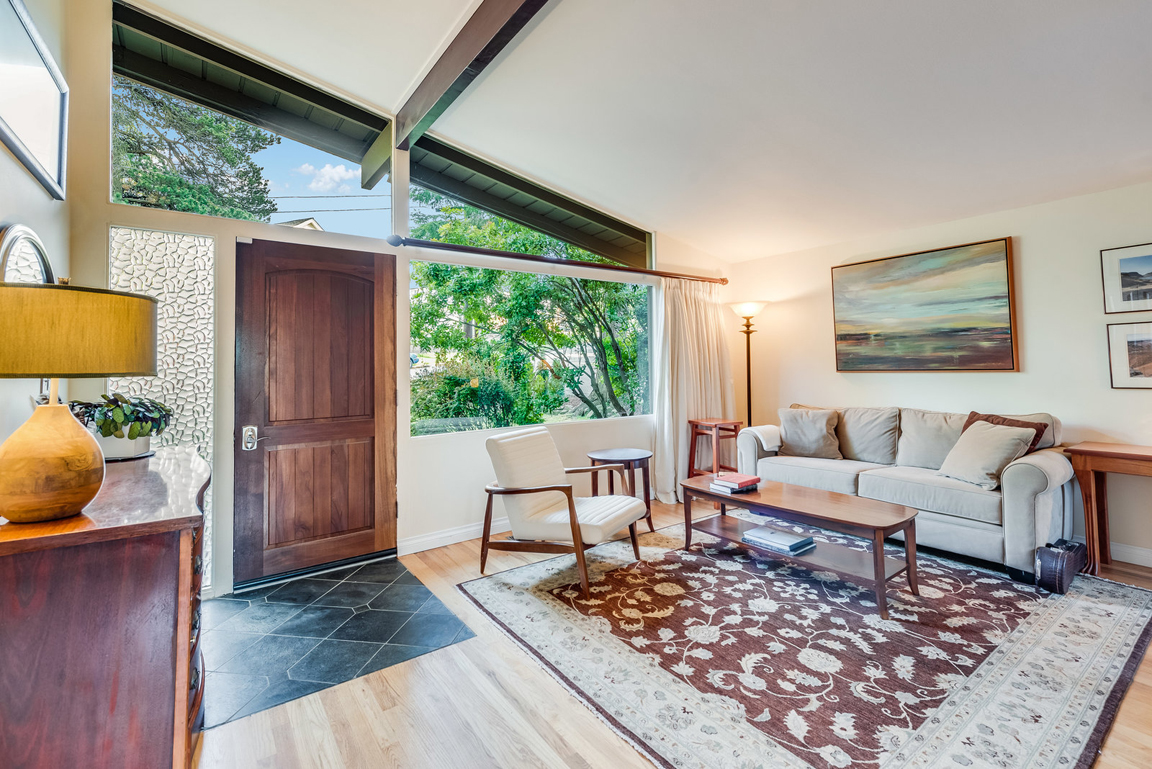
Wall of windows has a Southeast facing view that fills the vaulted living room with sunlight.
The house has solid wood floors featured throughout, tile floor in the kitchen and baths, and carpeting on the 4th bedroom.
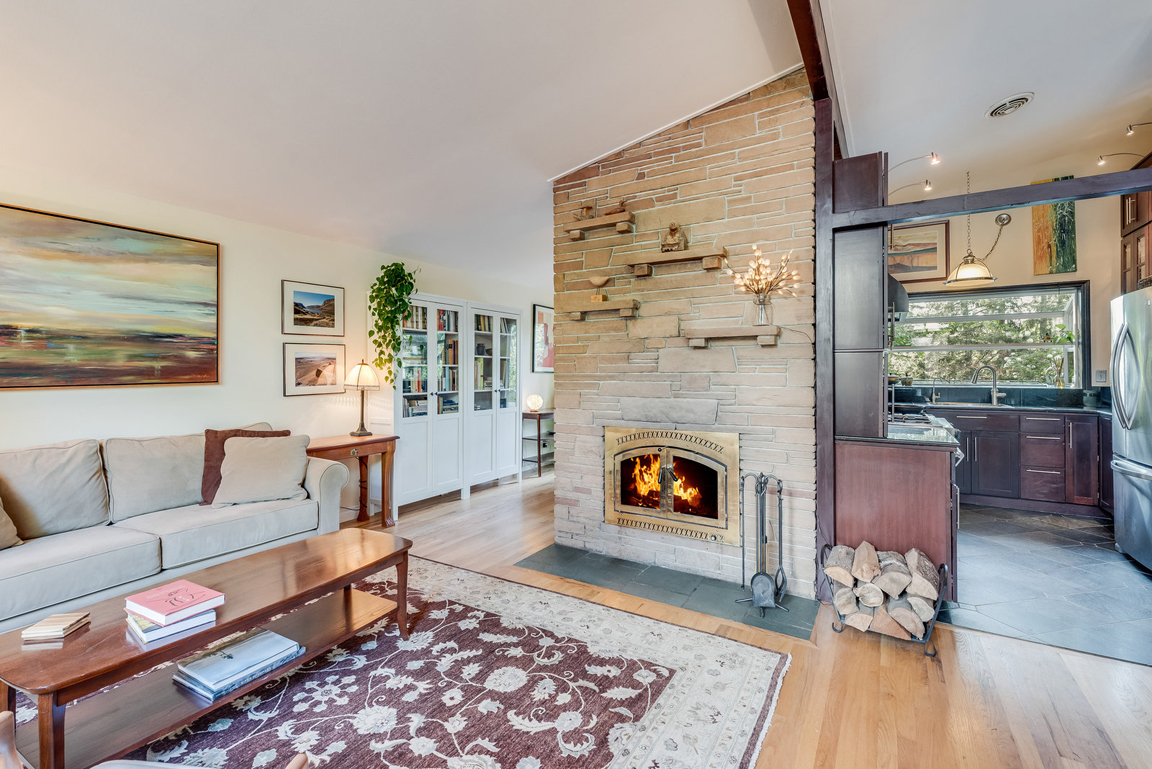
The living room has a classic stone wood burning fireplace with tile hearth and mantle.
~ Dining Room ~
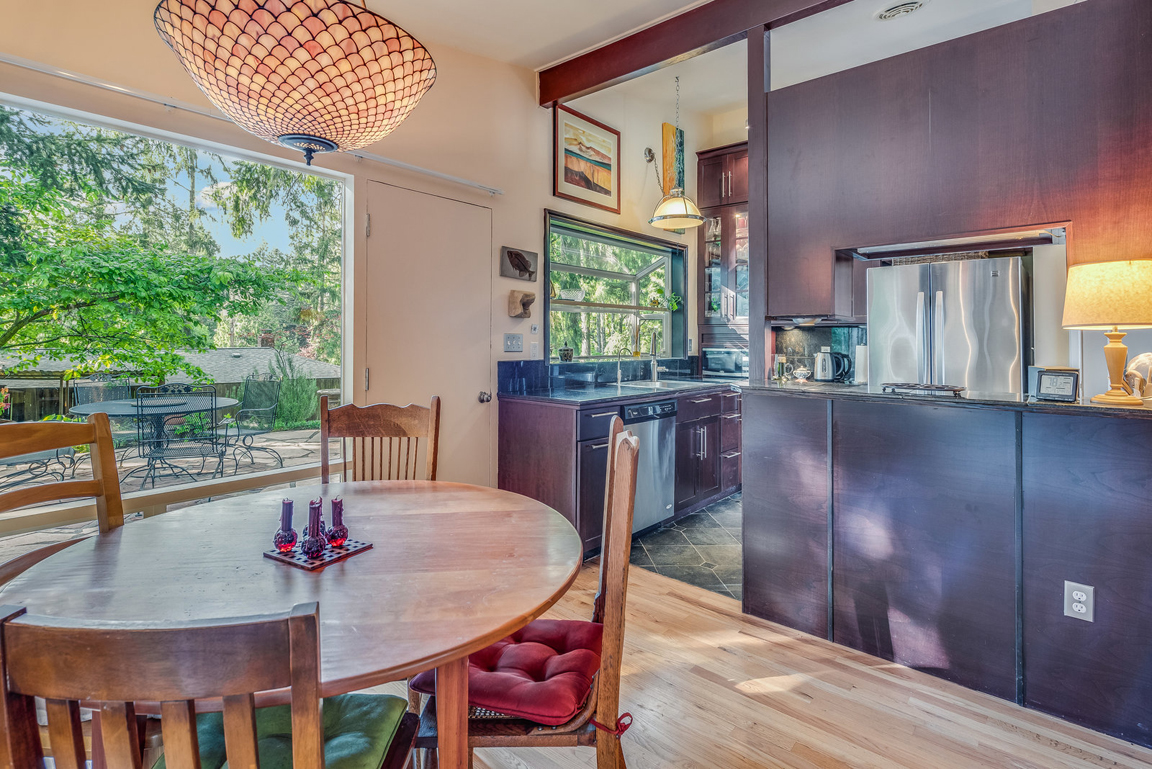
The open dining room also has beautiful solid wood floors and a vaulted ceiling.
The house features white double pane vinyl clad windows throughout the house (except on the living room and dining room has metal double pane).
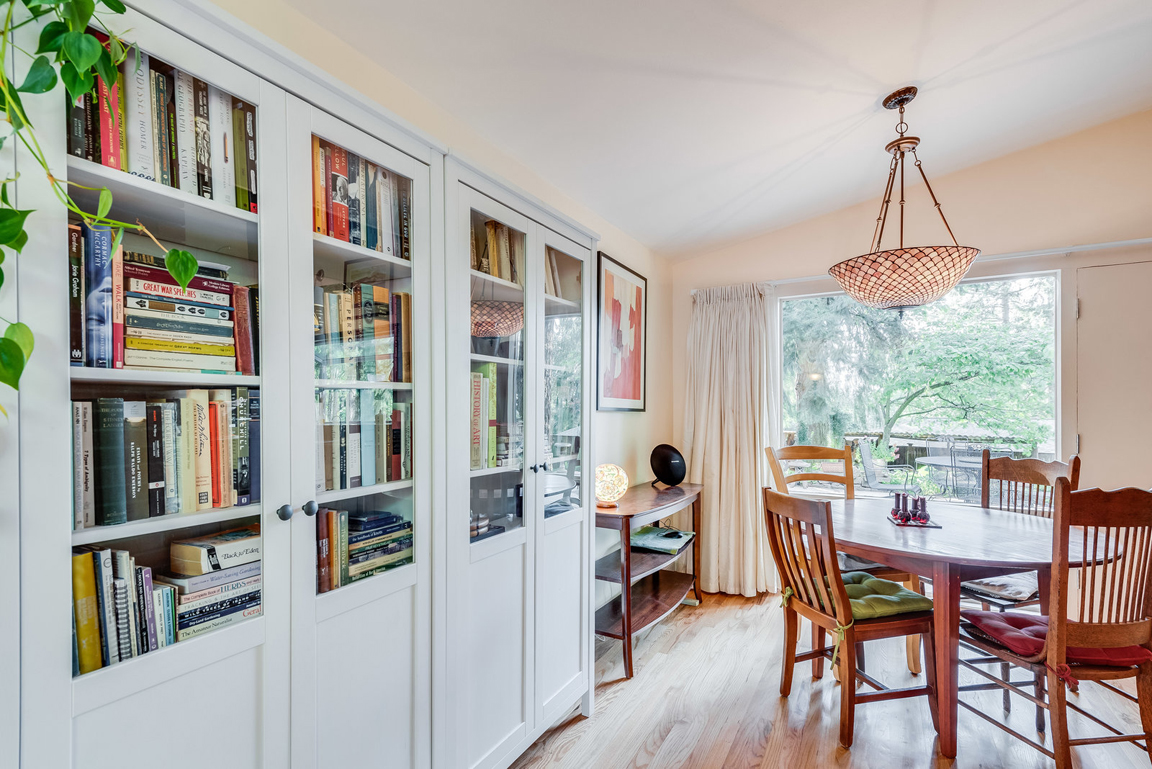
This second view of the dining room shows the large window that opens to the private backyard.
~ Kitchen ~
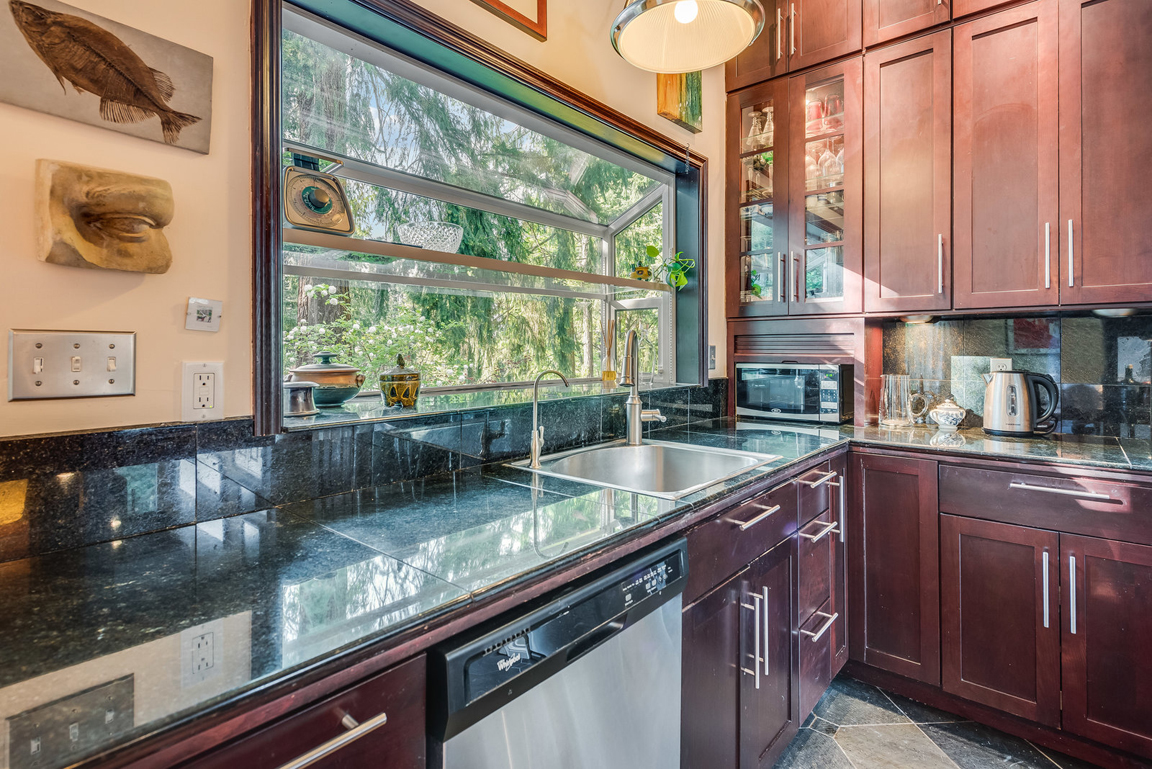
The Kitchen has a large garden window that overlooks the patio and the play yard, appliance closet and custom cabinets.
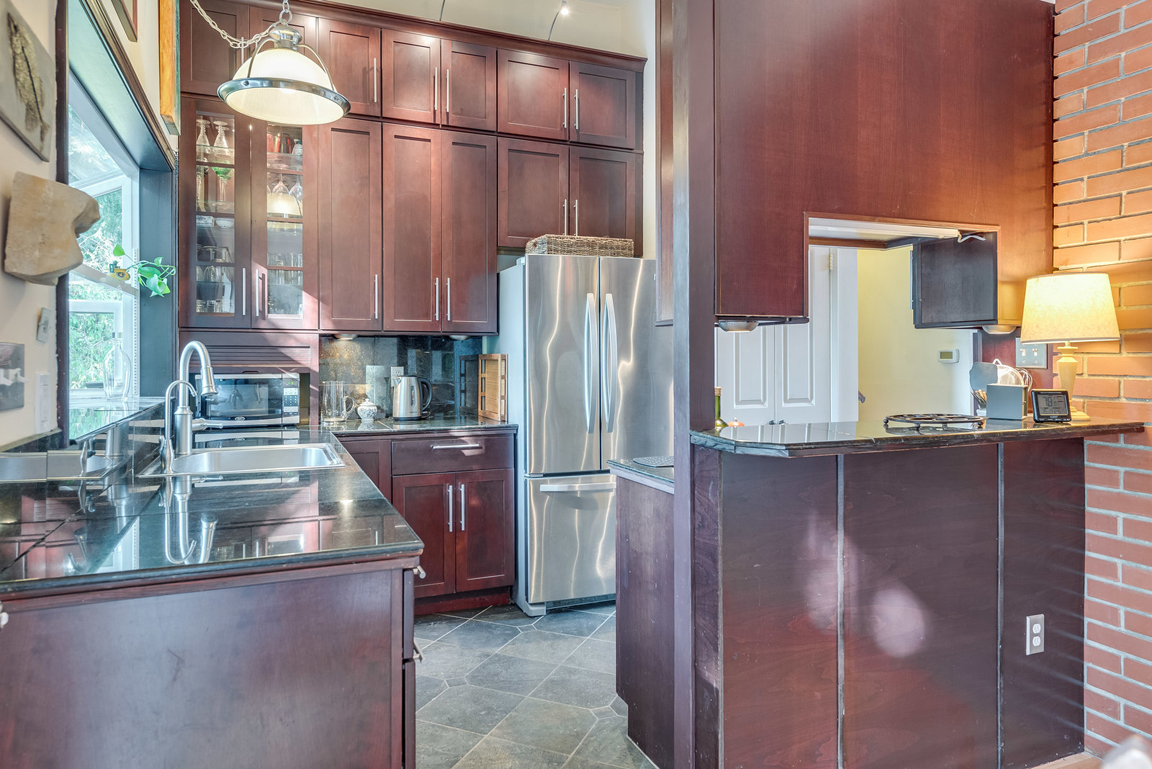
The kitchen has Granite tile counters and updated stainless steele appliances and an eat-in counter.
Soft closing extra tall cabinets and pull-out drawers, filtered drinking water and deep sink.
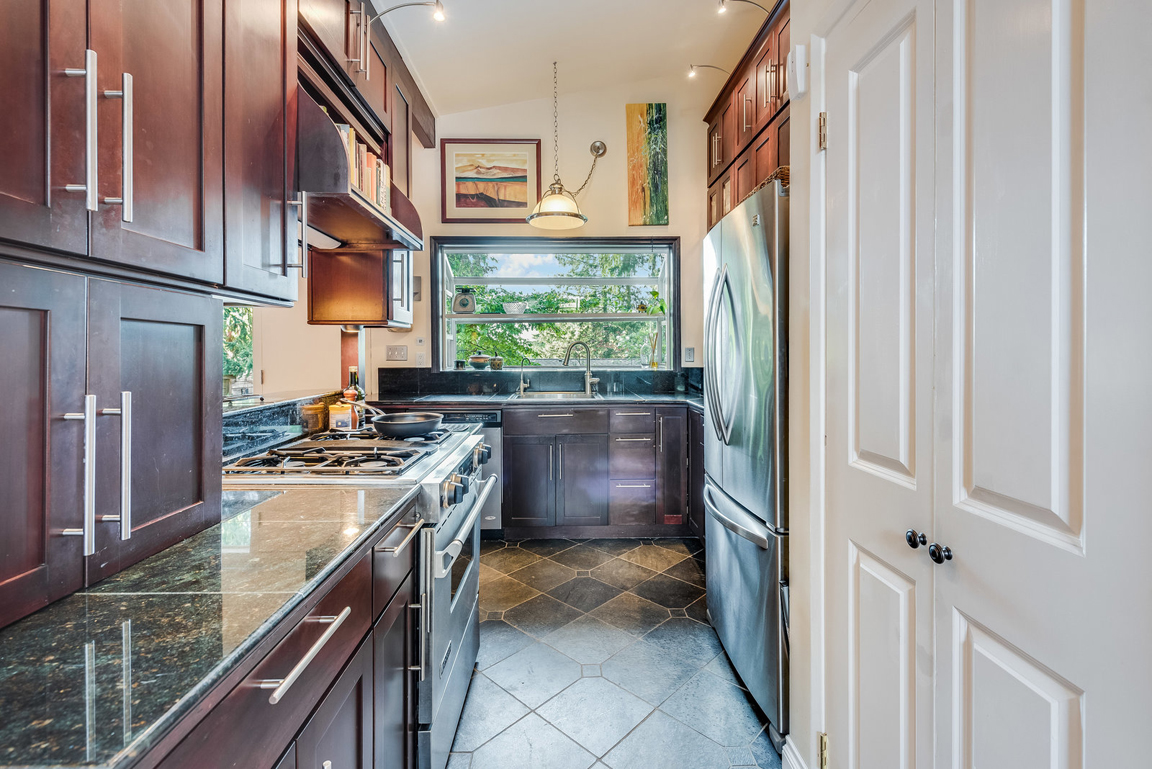
Updated appliances include: Refrigerator with french doors and bottom freezer, four burner gas cooktop, Jennair electric oven, disposal, dishwasher, washer, and dryer.
Updated lighting and under cabinet lighting.
~ Entry Hallway and Stairway ~
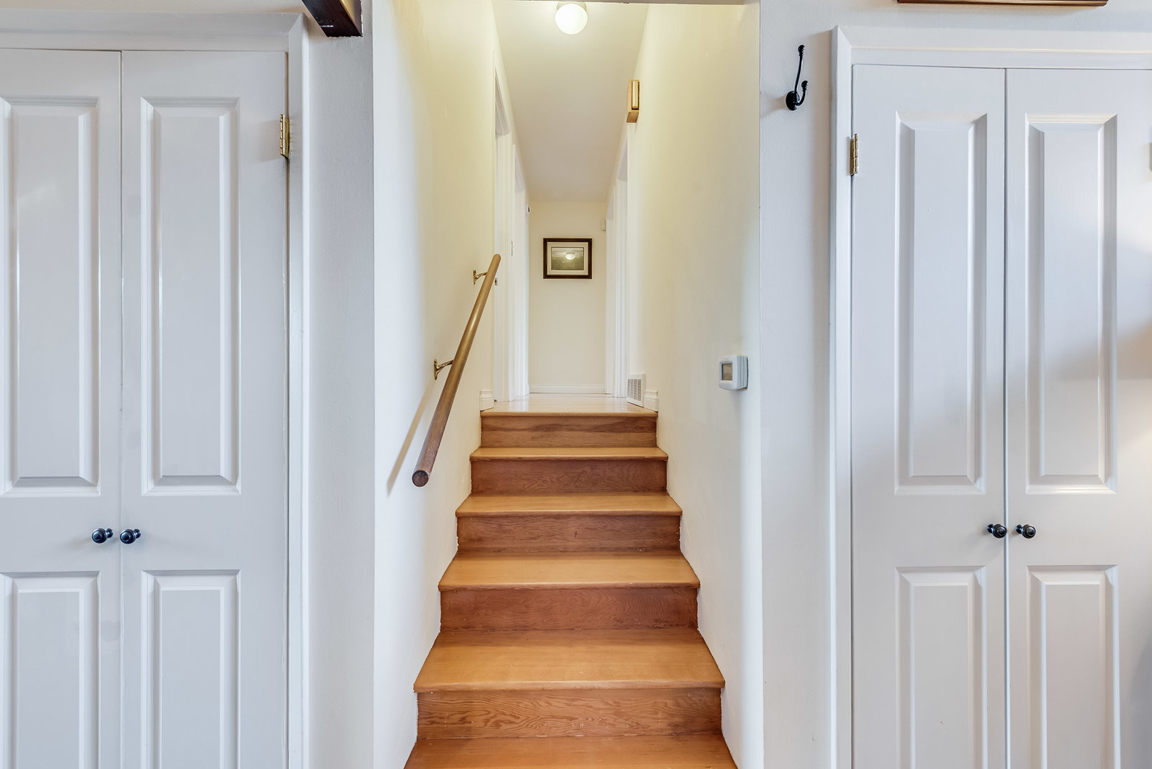
View of the solid wood stairway. The door on the left is the access to the lower level. The door on the right is the entry coat closet.
~ Main Bedroom ~
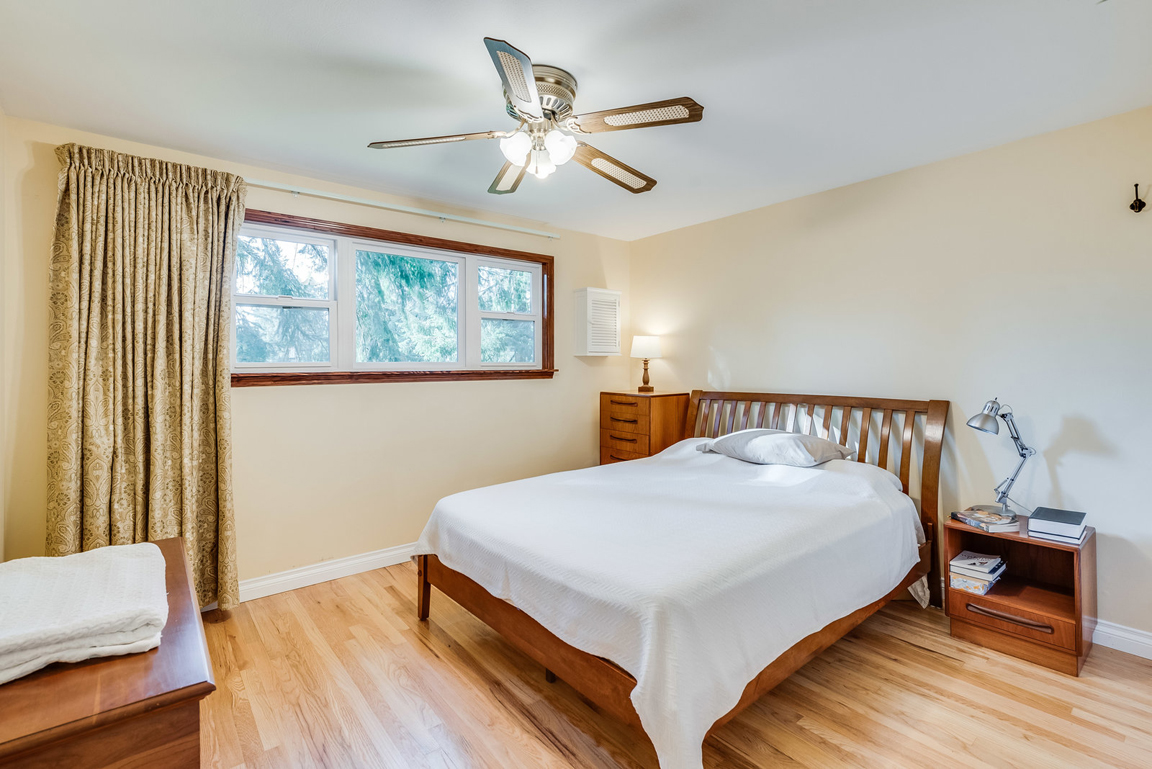
The main bedroom has solid wood floor, large window and ceiling fan with lights.
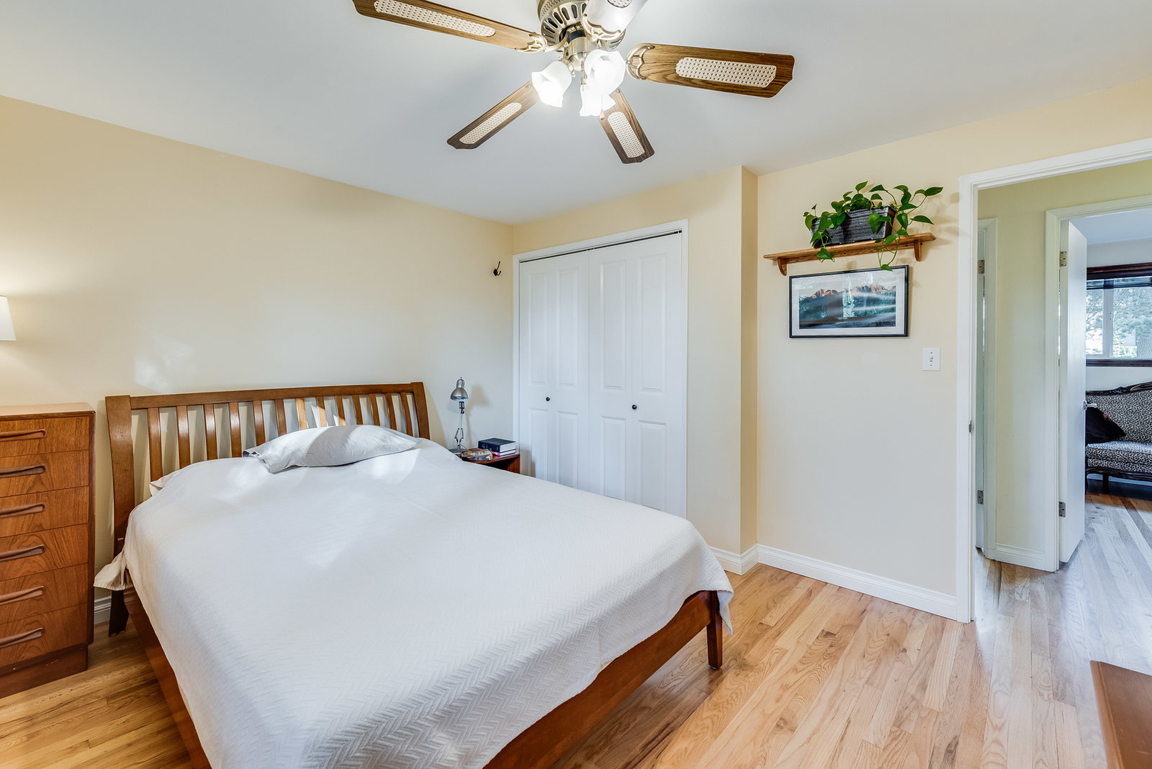
Second view of the main bedroom shows the bi-folding double doors on the closet.
~ Upstairs Hall Bathroom ~
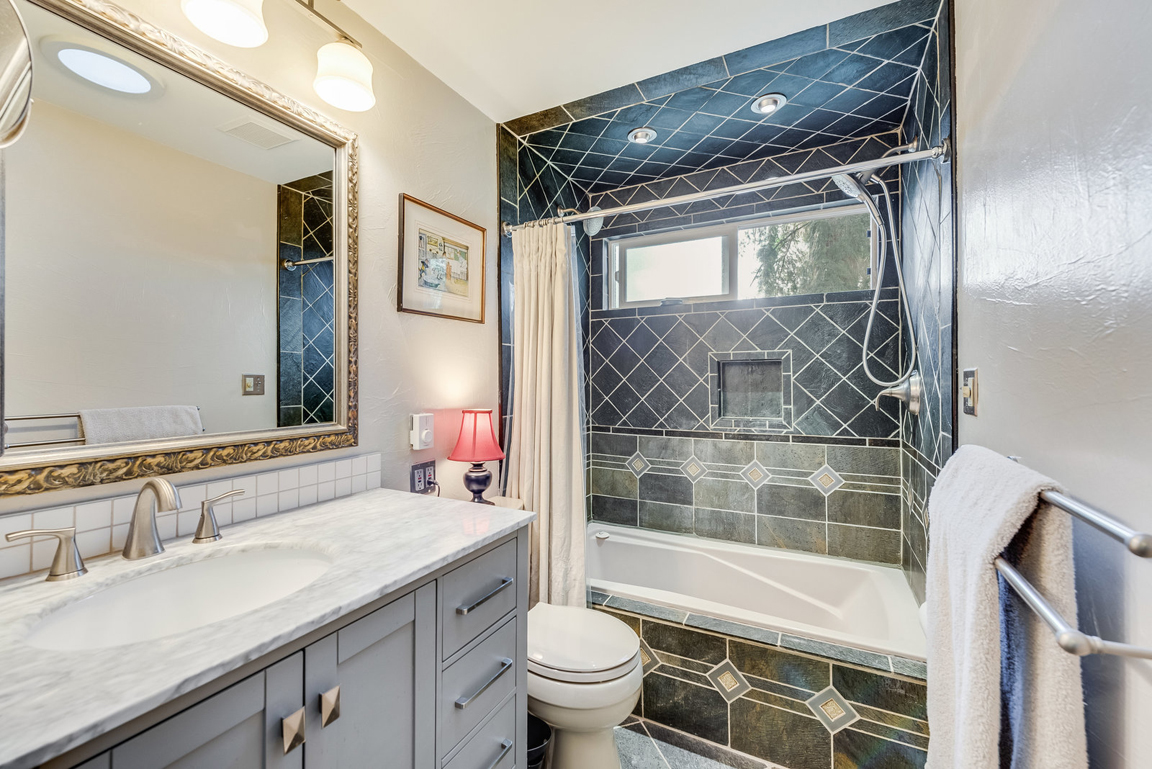
The main bathroom in the upstairs hall has been updated and has heated tile floors.
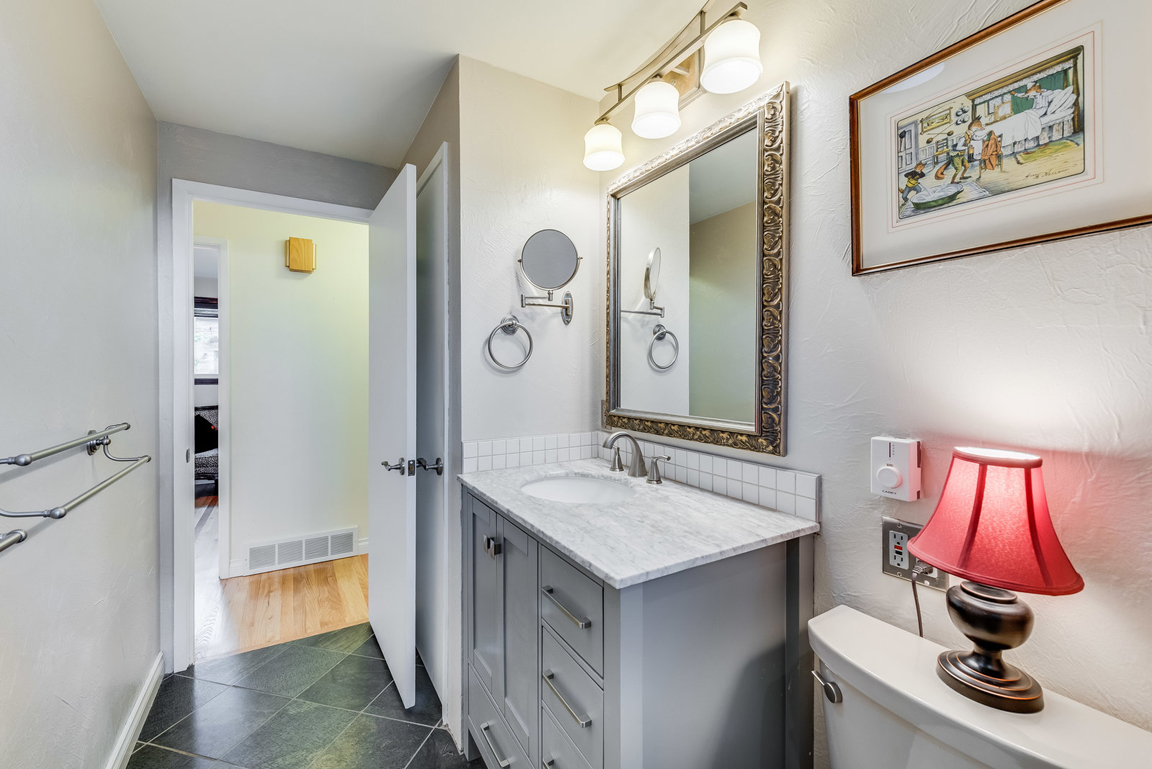
The hall bathroom has updated lighting, stone counter top, wood vanity, large mirror, second vanity mirror, commode, tile heated floors, tile shower and deep soaking tub.
~ Second Bedroom ~
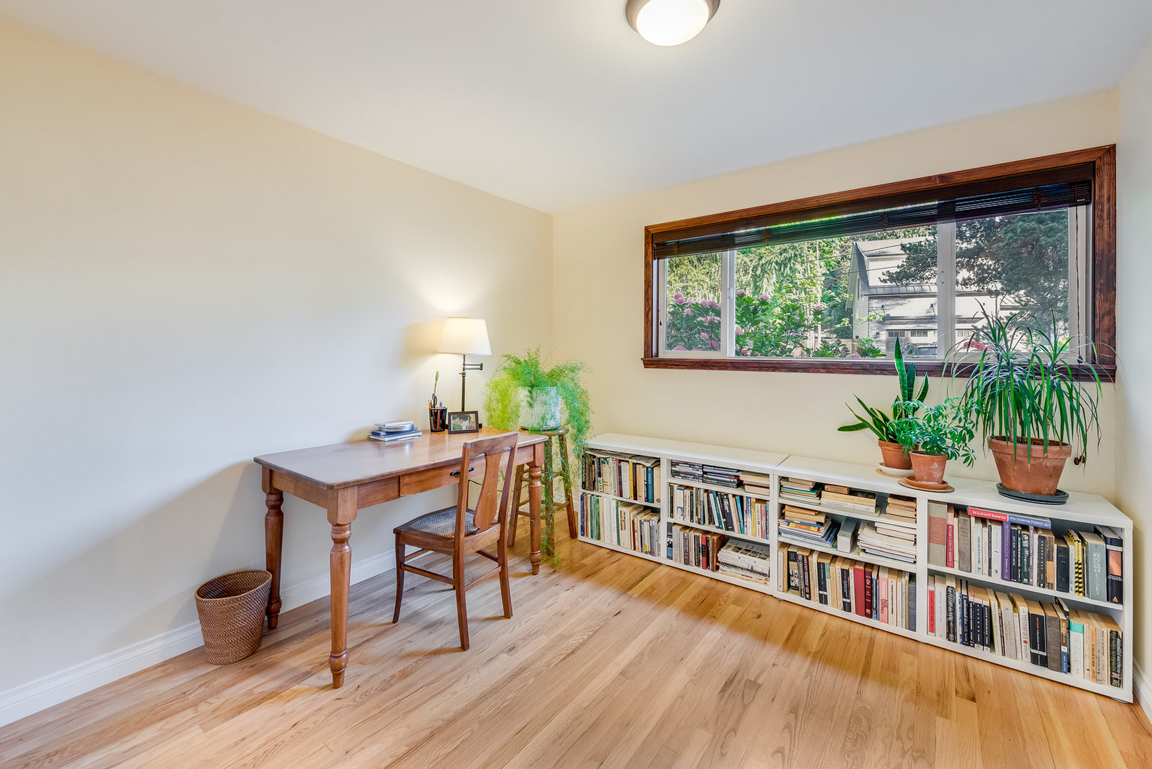
The second bedroom has a large window facing to the front of the house and solid wood floor.
~ Third Bedroom ~
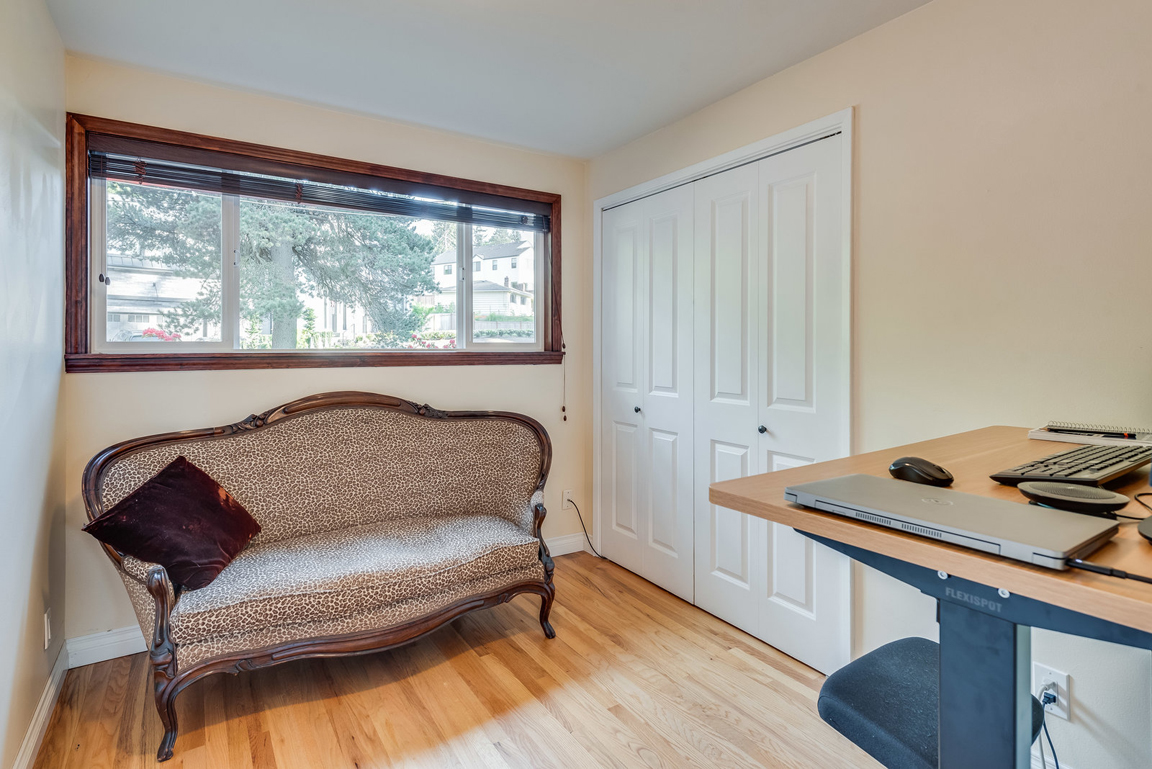
The third upstairs bedroom has been used as an office. It also has a large window and solid wood floor.
~ Fourth Bedroom ~
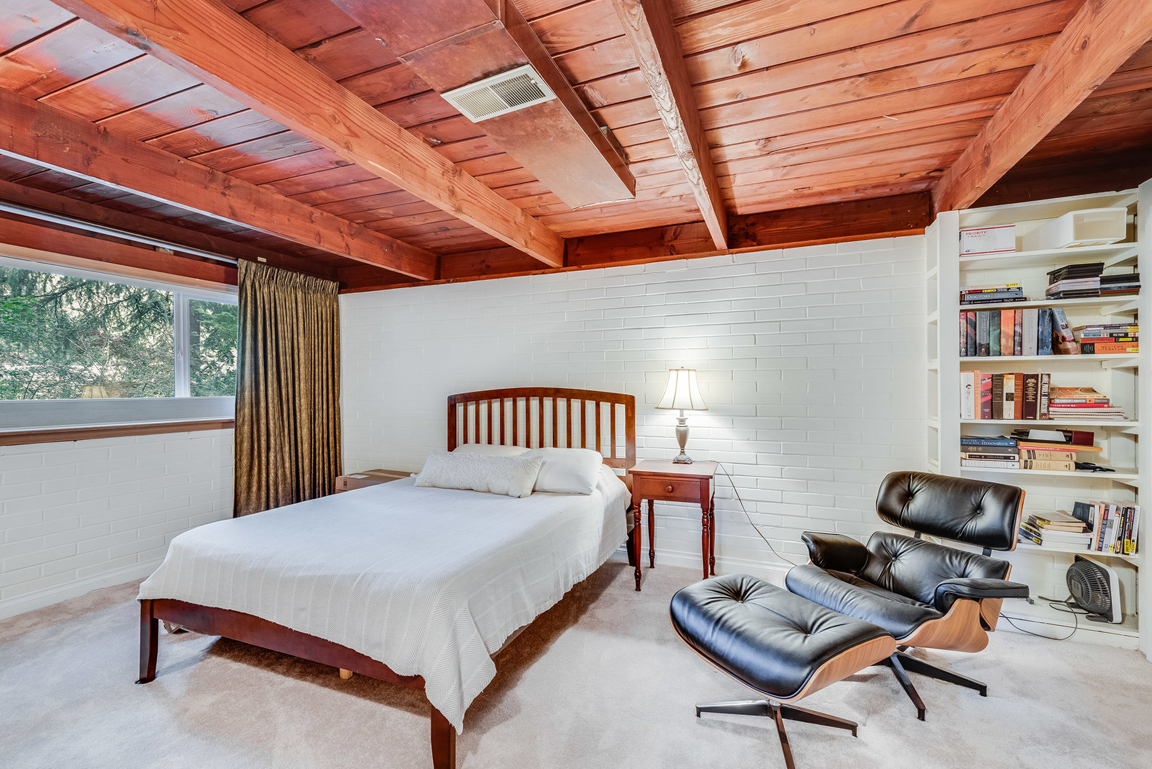
The huge lower level forth bedroom is the only room with carpeting. It has built-in book shelves and beautiful wood and beam ceiling.
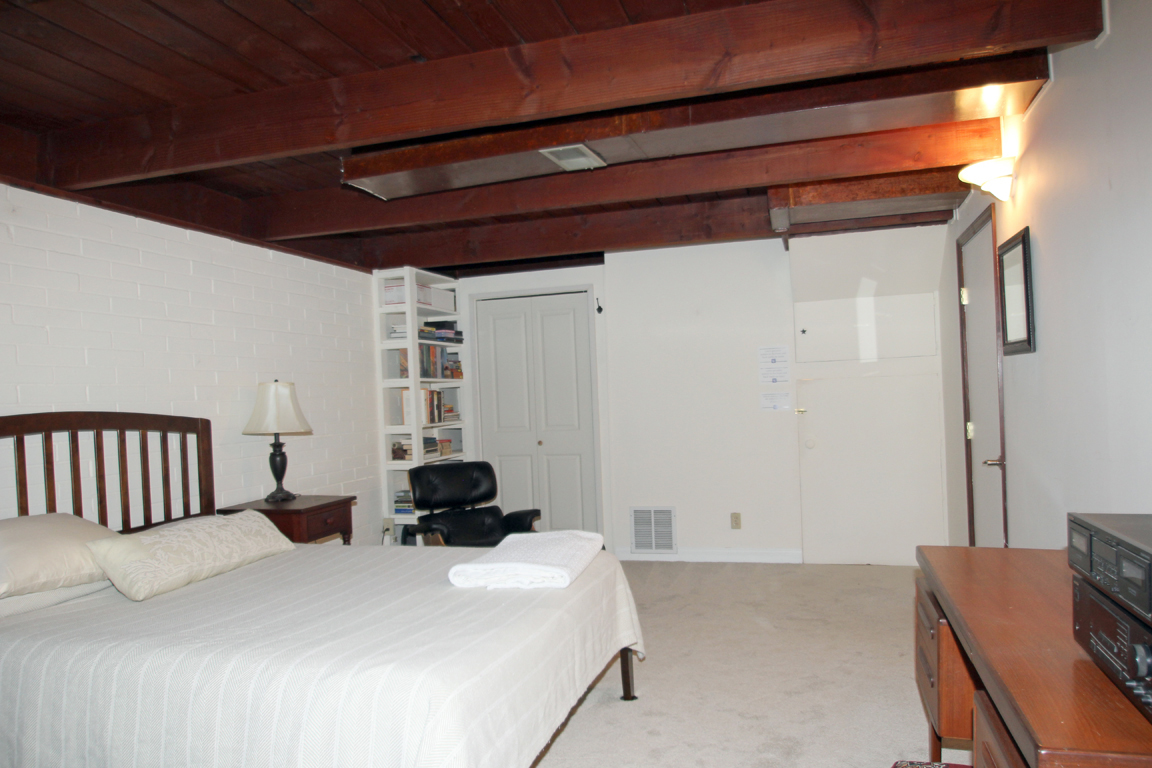
Second view of the fourth bedroom .
There is an access door to the raised crawl space that features concrete floors, and metal storage shelves.
~ Laundry Room ~
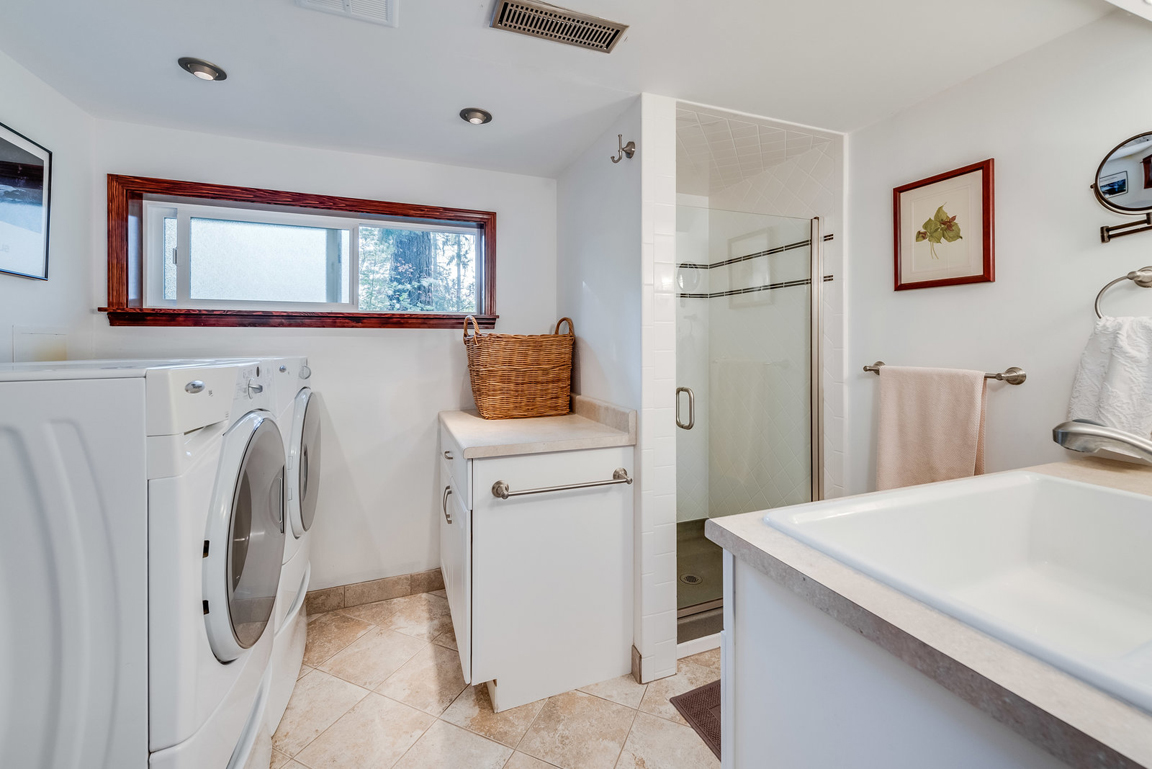
The laundry room has newer full-size washer and dryer, storage cabinet, window and deep soaking sink, and 3/4 bathroom.
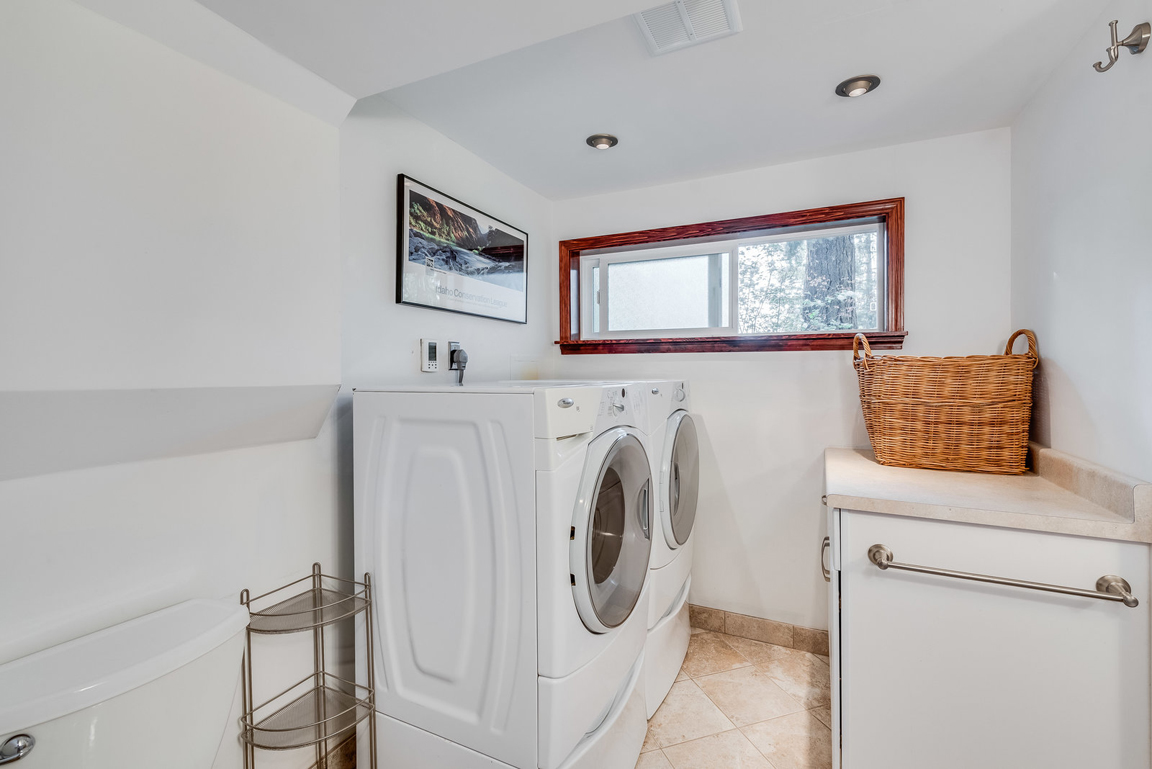
Second view of the laundry room shows the tile floor, large window and work space on the storage cabinet.
~ Workshop ~
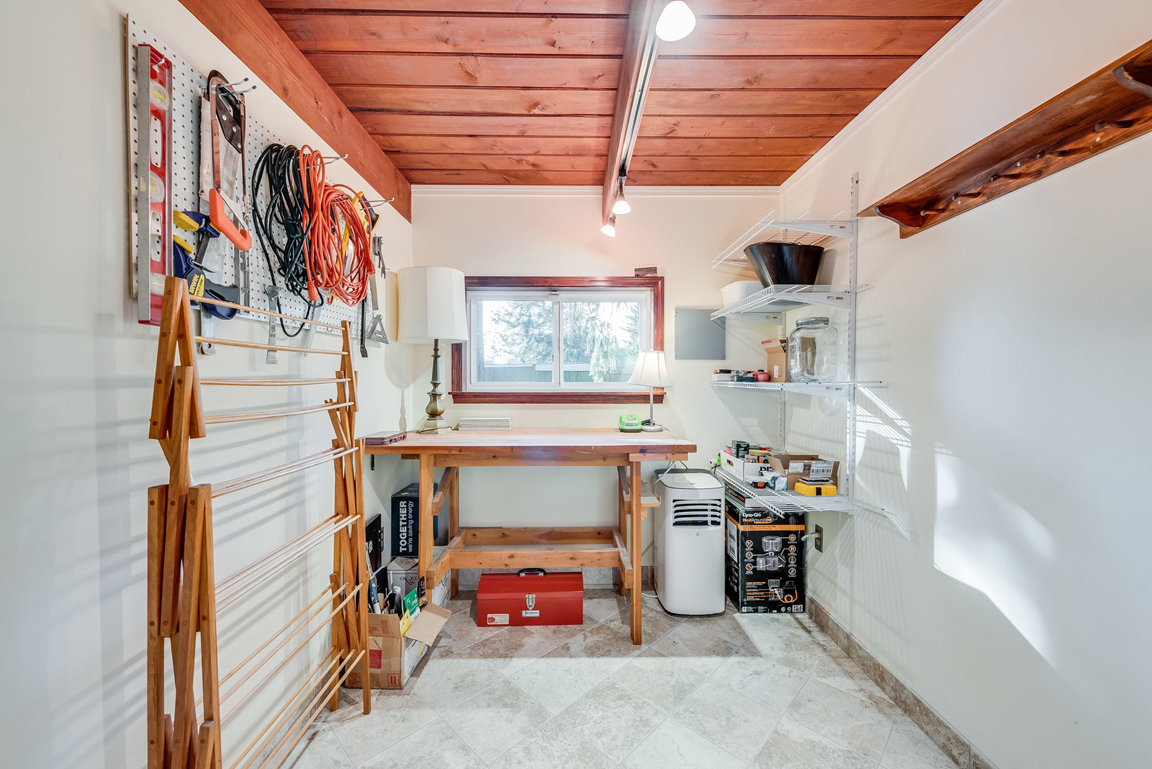
The lower level has a convenient hobby room / workshop / mud room with exterior door that opens to the carport.
~ Usable Crawlspace ~
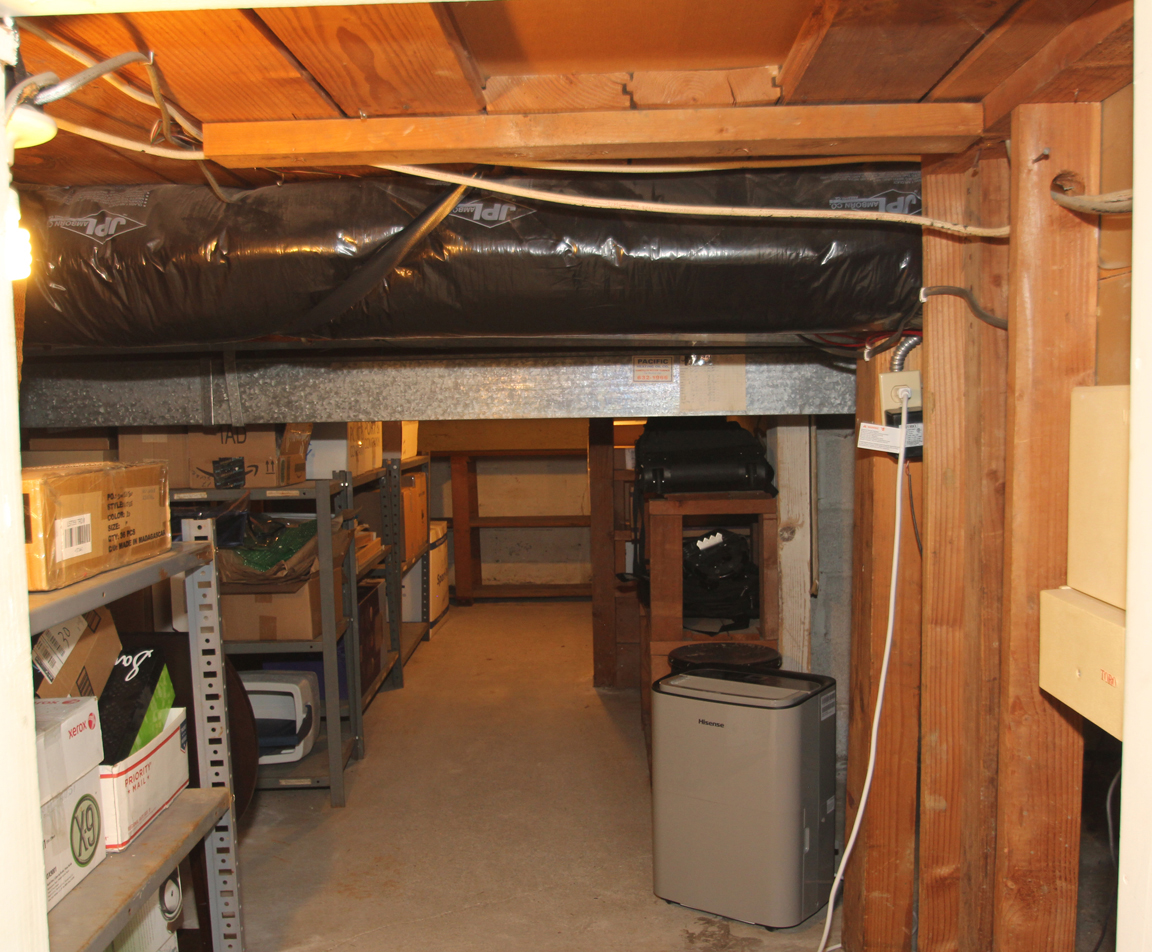
The crawlspace has a concrete floor and metal storage shelves. The gas furnace, gas water heater (installed in 2016) are located in the crawlspace.
The garden sprinkler control system and front landscaping light control system are located in the crawlspace.
~ Exterior Features ~
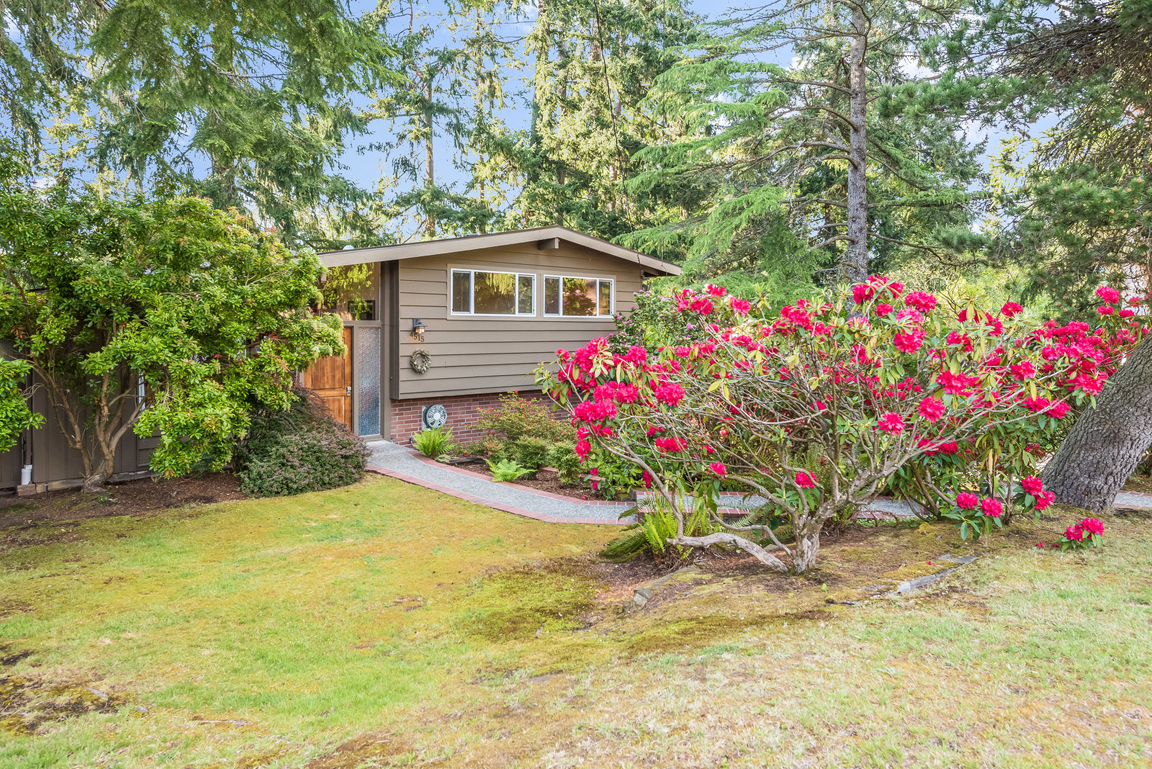
Photo of the front yard shows the mature landscaping that features colorful Rhododendrons.
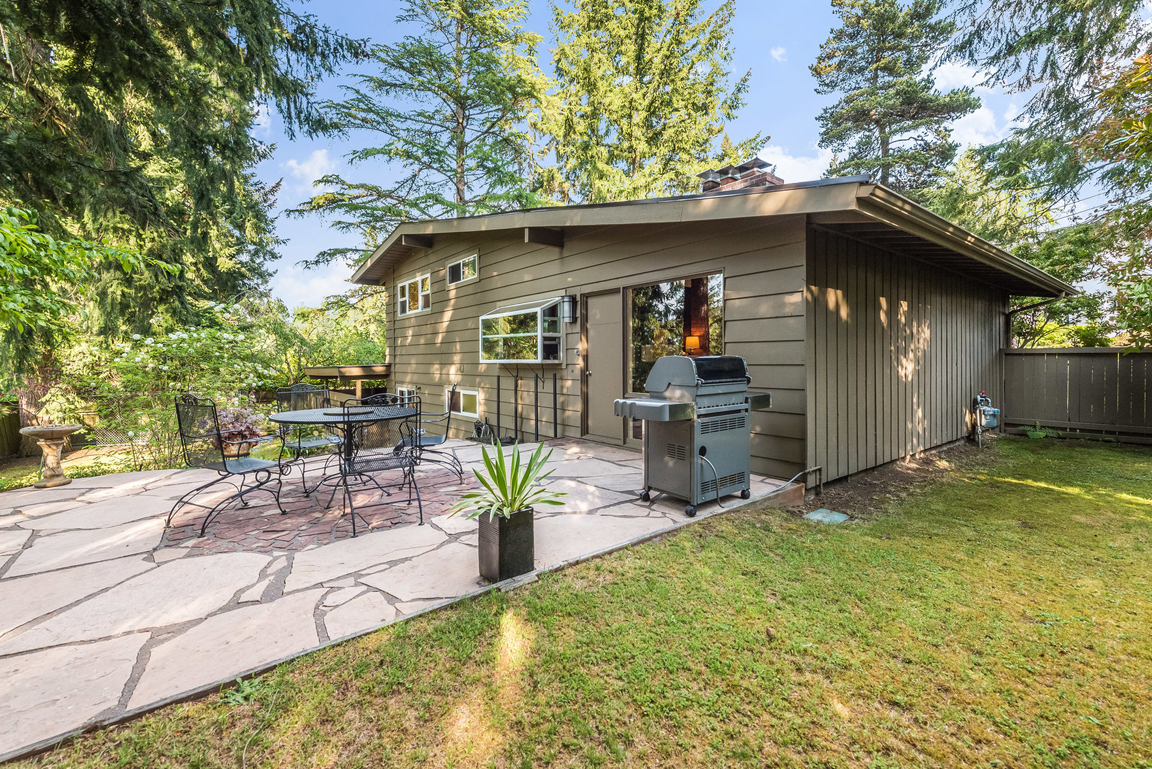
Photo of the private back yard with stone patio that features a gas BBQ connection for your garden parties.
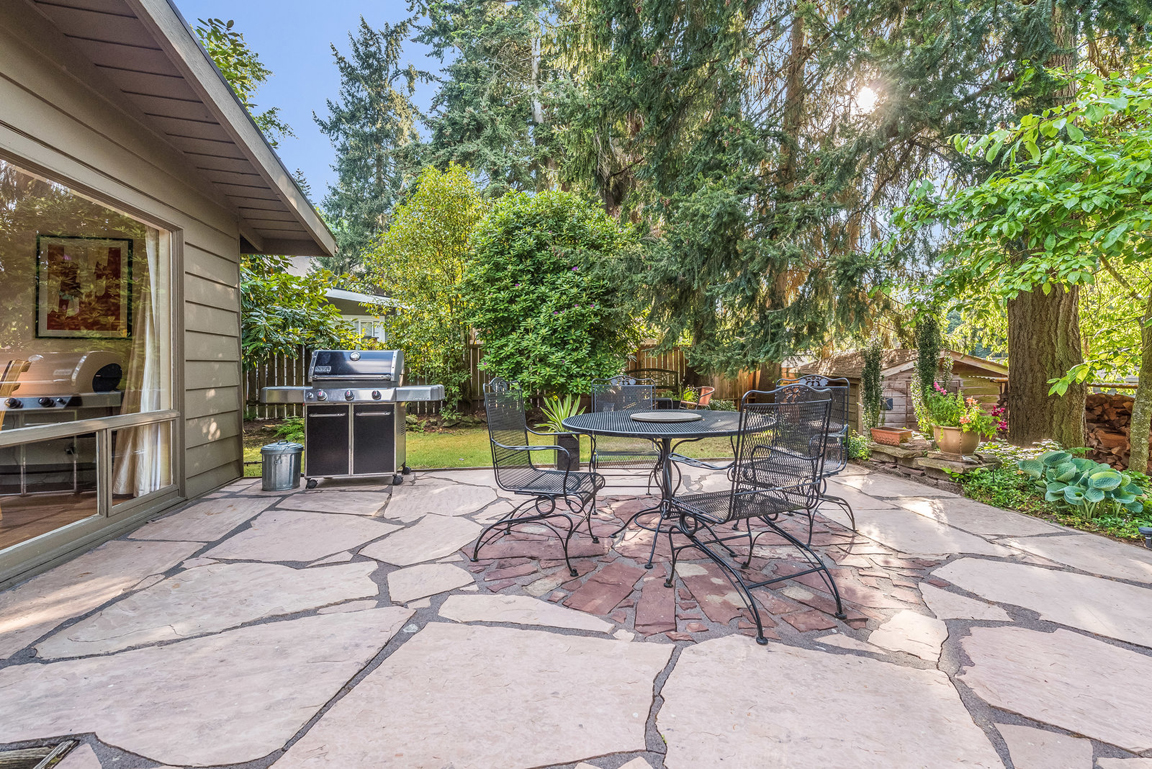
The dining room has a huge window that overlooks and access door to the private patio.
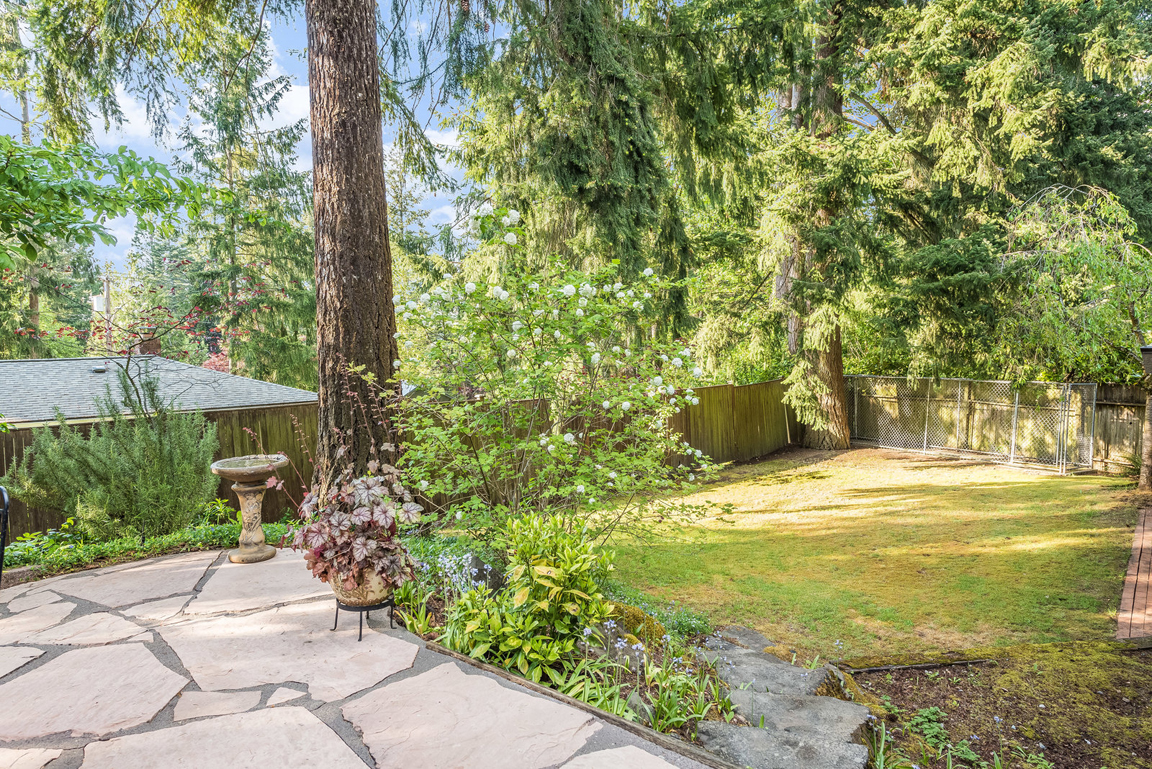
The level lower-level backyard is accessed off the patio through the custom stone stairway. There is a safe dog/pet run at the far corner.
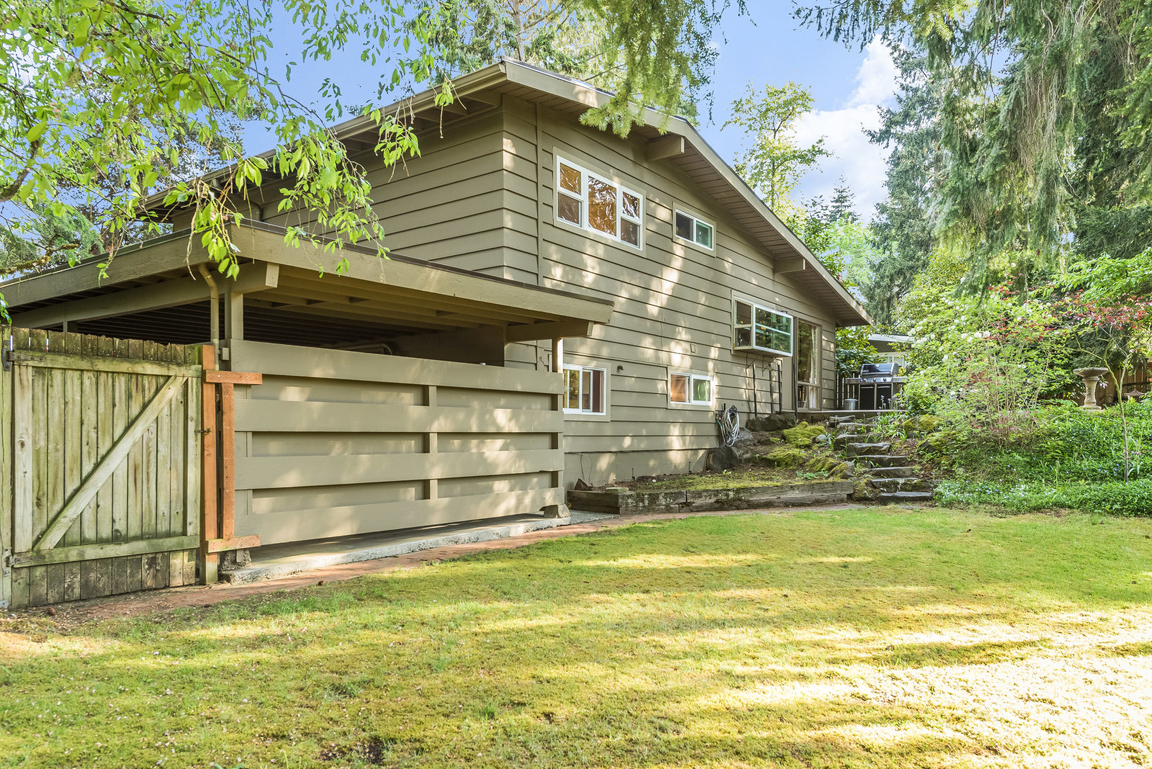
The great view of the private lower level back yard, custom stone walkway and the kitchen garden window that has a clear view.
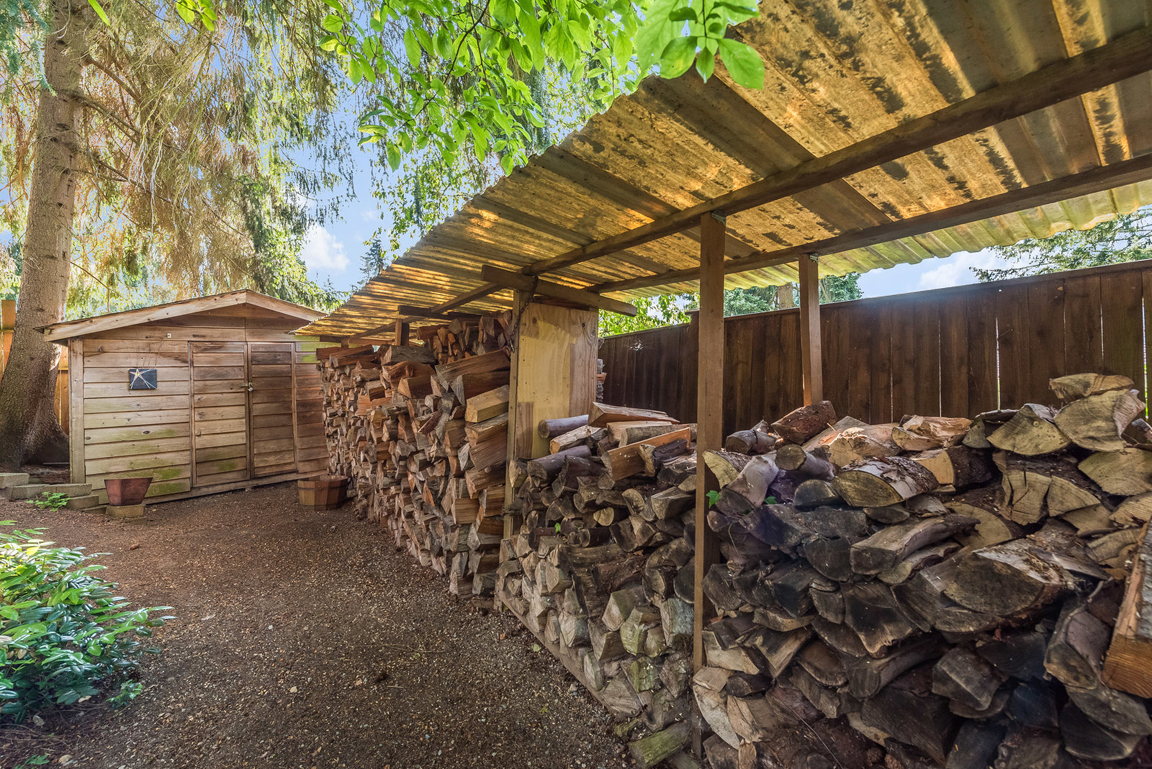
The back yard has a newer garden shed and covered firewood rack. The seasoned firewood will convey.
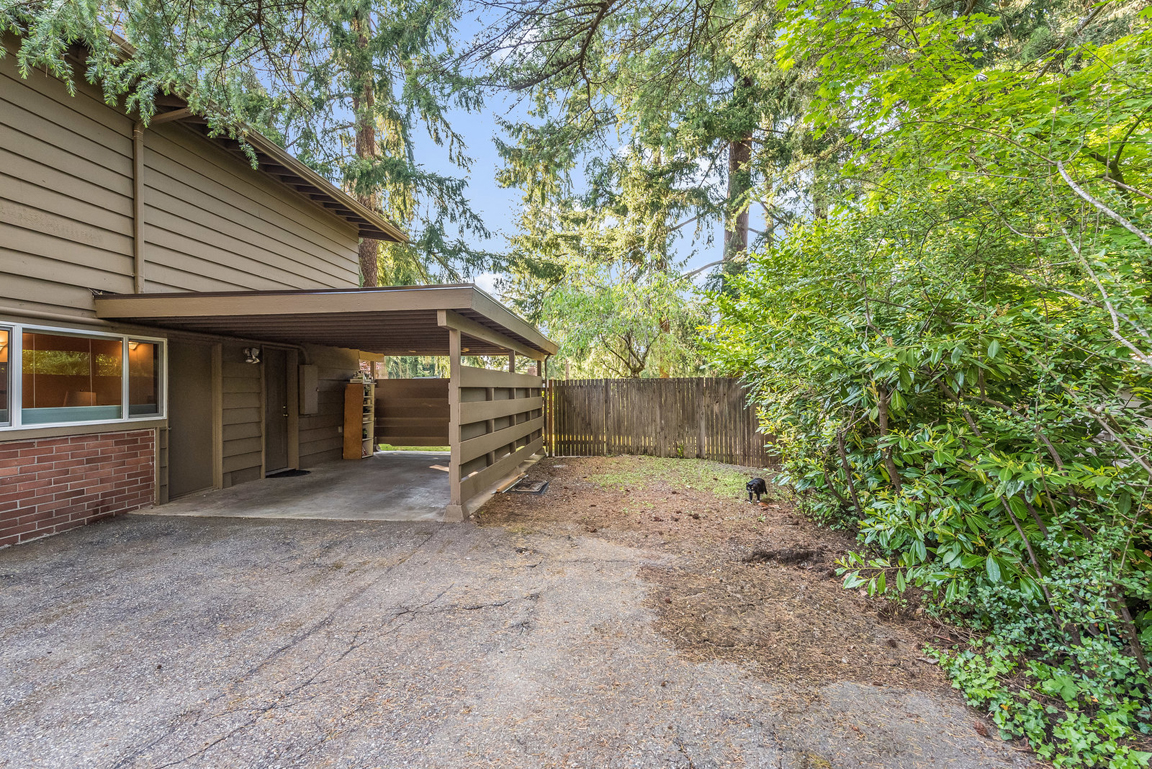
View of the carport and parking space for an RV and/or boat.
This side of the house has an access to the lower level bedroom and another to the hobby/workshop/mudroom.
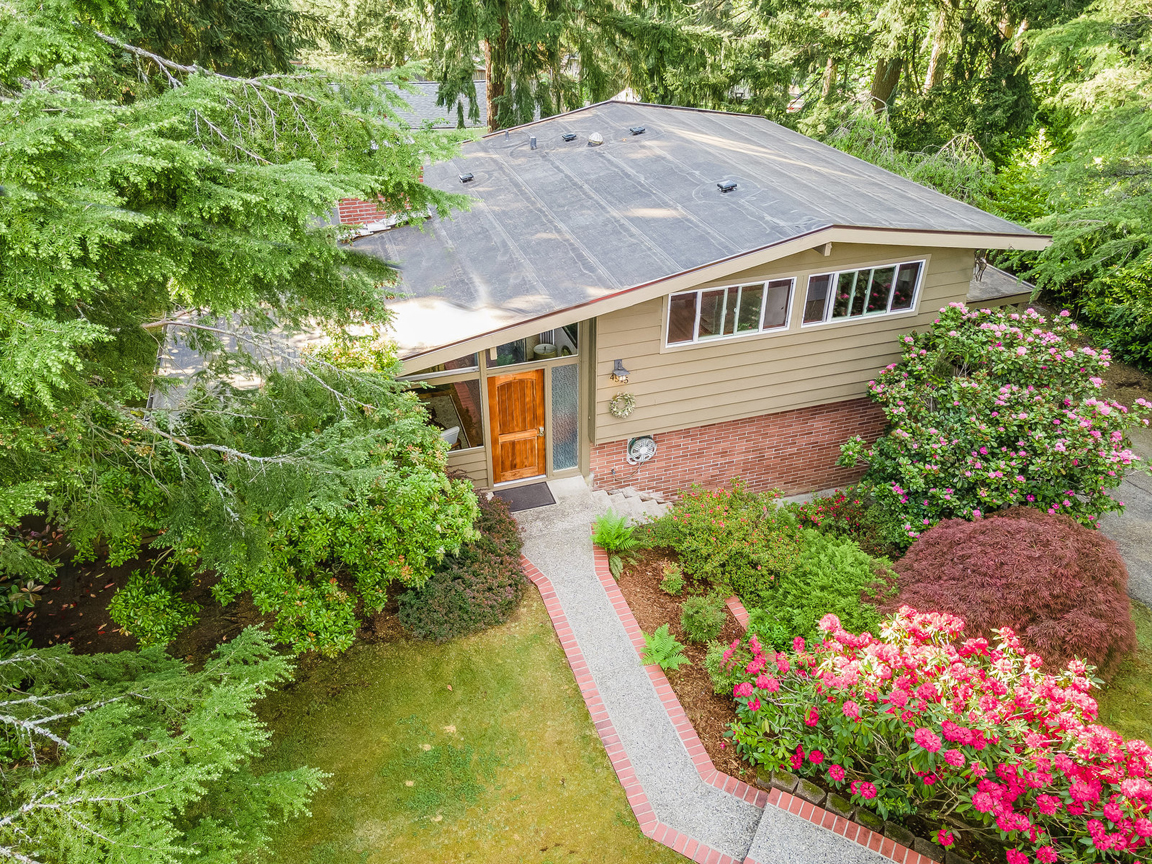
This home had a new roof installed in 2022 and new furnace in 2016.
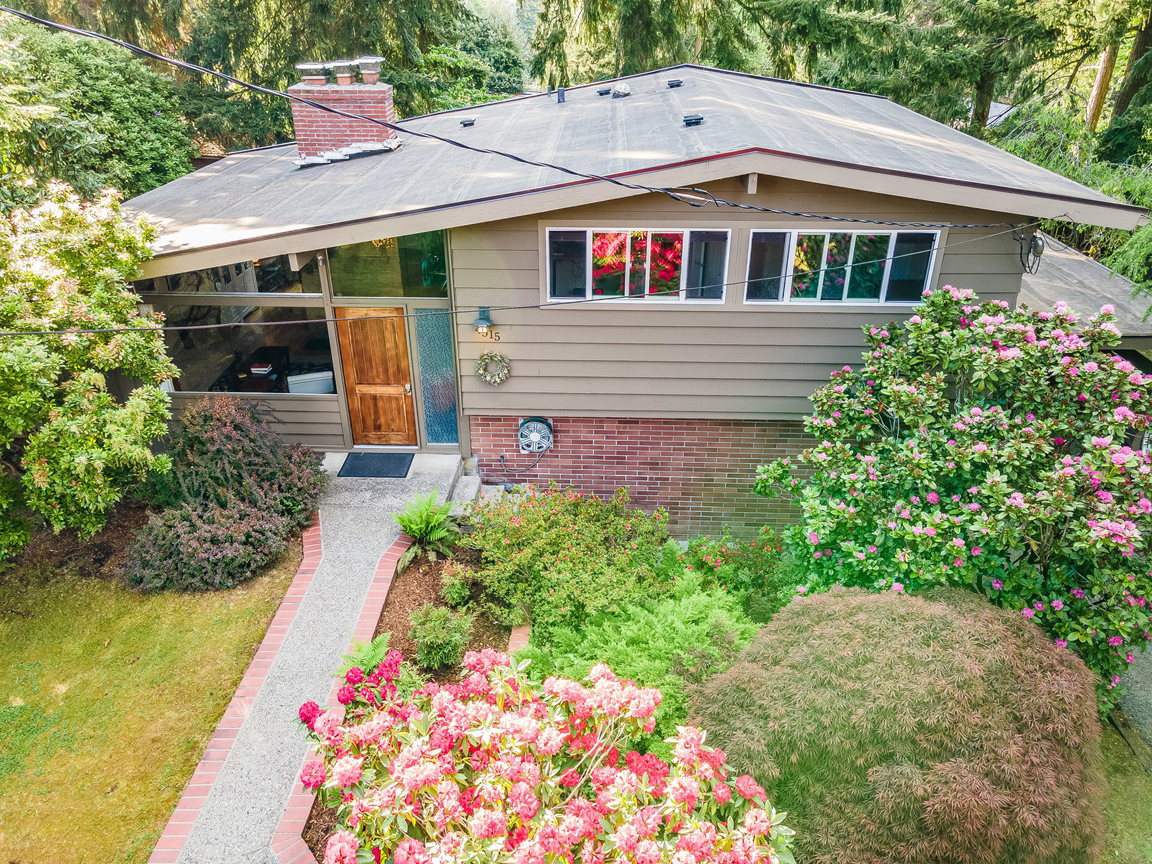
The home has front and back sprinkler system on timer and garden lighting on a timer.
Easy access to I-90, I-405, Lake Sammamish and Lake Washington, Cougar Mountain Regional Wildland Park. Close to shopping, groceries, parks, restaurants, hospital and after school activities.
(Buyer to verify information)
Please feel free to contact us for more information about the sale of this property.
The Pinedo Team can help you "Sell Your Current House and help you Buy Your Next Home".
www.PinedoHomes.com - This site maintained
by The Pinedo Team - All rights reserved.