This listing offered by The Pinedo Team has SOLD!
Contact Joe and Teresa Pinedo at (206) 890-4660 or Pinedo@cbbain.com for details about this property.
Queensgate Community
15606 119th Avenue NE, Bothell WA 98011
Sale Price: $527,000
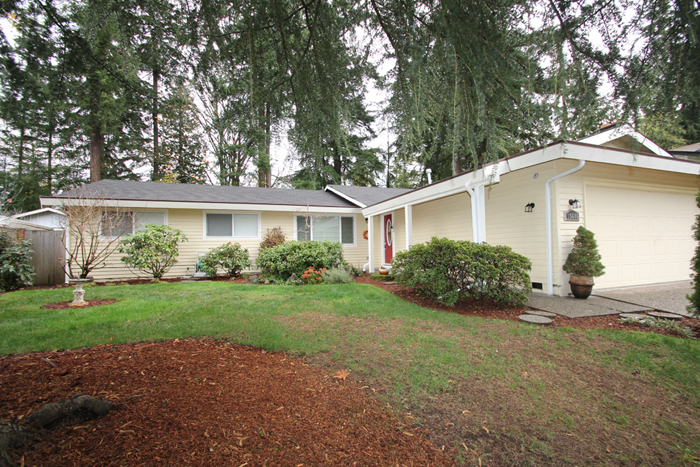
This home is an easy walk to East Norway Hill Park and pipe line walking trails.
This updated rambler is west facing and has 1,510 sq. ft. of living space, 4 bedrooms, 1.75 baths, with open floor plan, attached two car garage with side door, fully fenced backyard with rebuilt wood deck.
House features include: Hardwood floors, wall-to-wall carpeting, tile floors, crown molding, updated wood molding and trim, six panel doors, updated lighting, fixtures and faucets. Custom built window blinds, white vinyl double pane insulated windows and sliding glass doors. Easy low entrances for disabled access. Kitchen has slab Granite counters, back splash and open eat-in counter space, Cherry wood cabinets with lots of storage space, lots of ceiling lights, ample island cabinet storage space. Appliances includes: Refrigerator, microwave with ducted exterior vent, electric range/oven, dishwasher, under counter stainless steel double sink and garbage disposal. Gas forced air furnace, gas water heater with over flow tank, plus high tech internet access and cable TV.
Northshore School District: Woodmoor Elementary, Northshore Jr. High School, and Inglemoor High School.
Easy access to I-405 Freeway and Hwy 522.
NWMLS # 1051527 ~ ~ Map: 506, Grid: F - 2
Directions: From the 405 Freeway: Take exit 22, NE 160th Street. Turn south (right) on NE 119th Street. Home is on the left side of the street.
~ This home has been updated throughout and well maintained ~
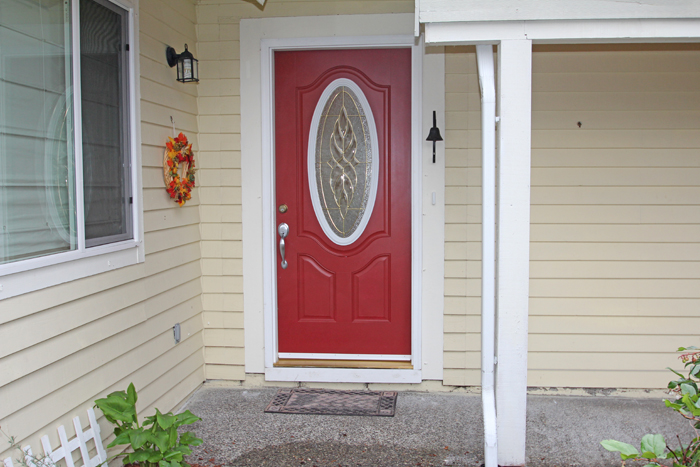
Your guest will appreciate the wide covered front porch and the community sidewalks.
~ Welcome your guests through the new front door with custom glass work ~
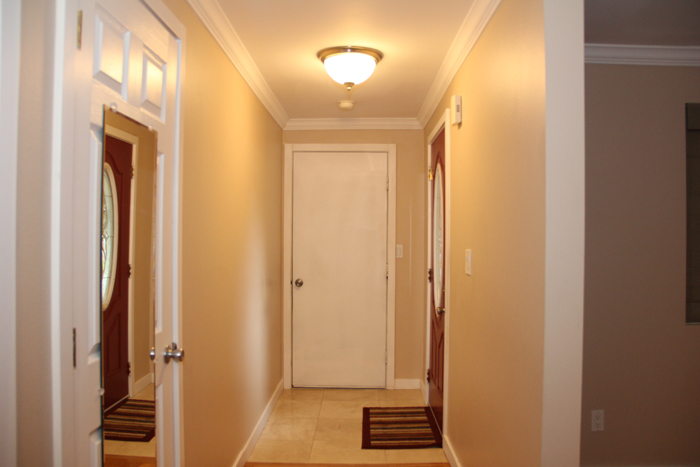
This photo shows the entry with travertine tile floor and lots of light.
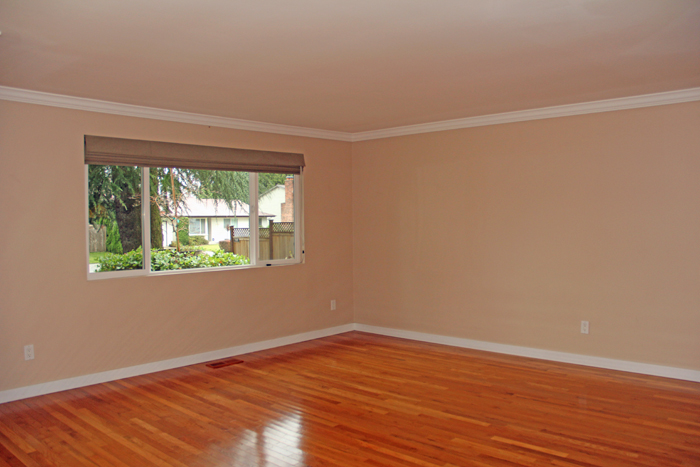
View of the large living room that shows the featured crown molding wood work, large insulated window and open floor plan.
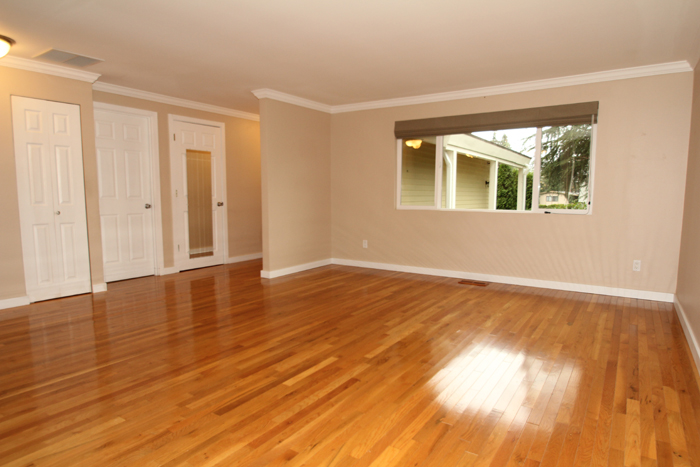
This second photo of the living room shows the hardwood floors, the updated six panel doors and wood trim work.
~ The Dining Area ~
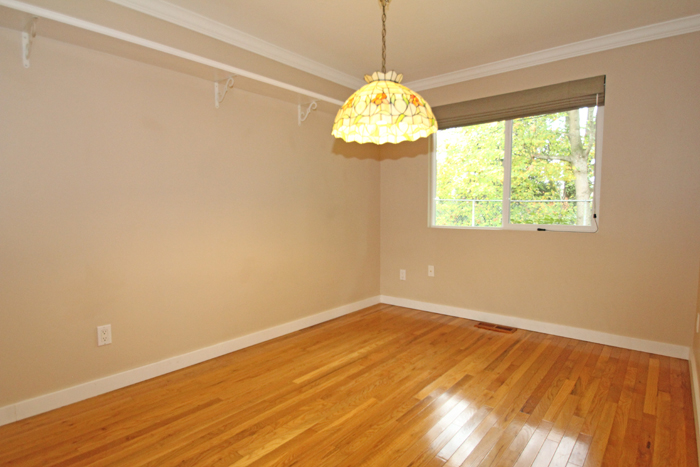
View of the open dinning area with hardwood floors also shows the chandelier lighting, display shelf and large vinyl window to backyard.
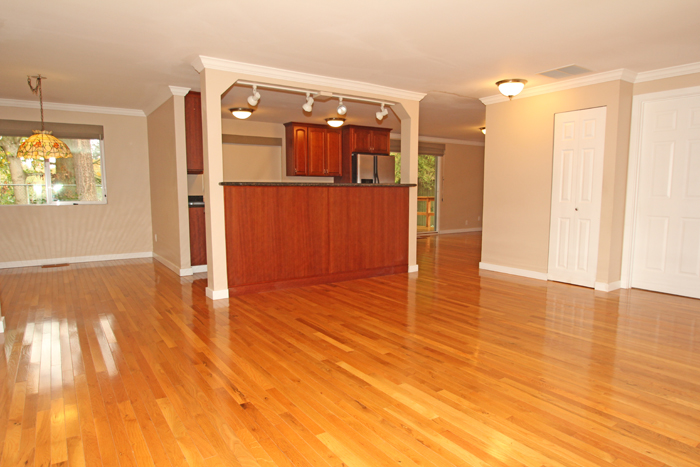
Second photo shows the open dining area and eat-in slab Granite counter space in front of the open kitchen with lots of ceiling lighting.
~ The open kitchen has beautiful cherry wood cabinets, slab Granite counter and back splash ~
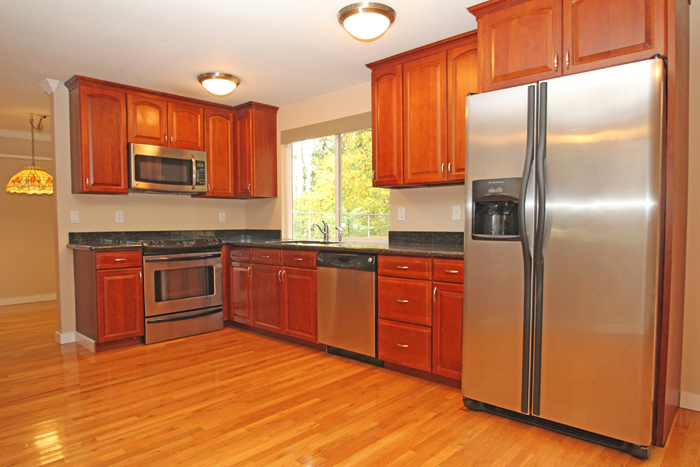
This photo of the open kitchen shows stainless steel appliances, updated faucet, and stainless steel double sink.
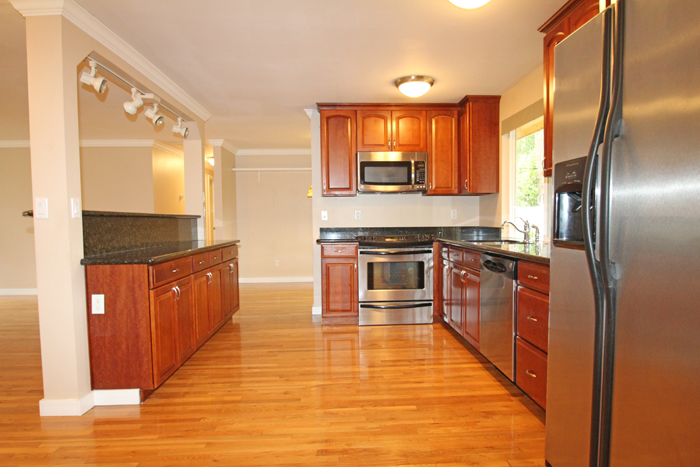
Kitchen appliances include: Refrigerator, microwave with ducted vent, dishwasher, stainless steel double sink, electric range/oven and garbage disposal.
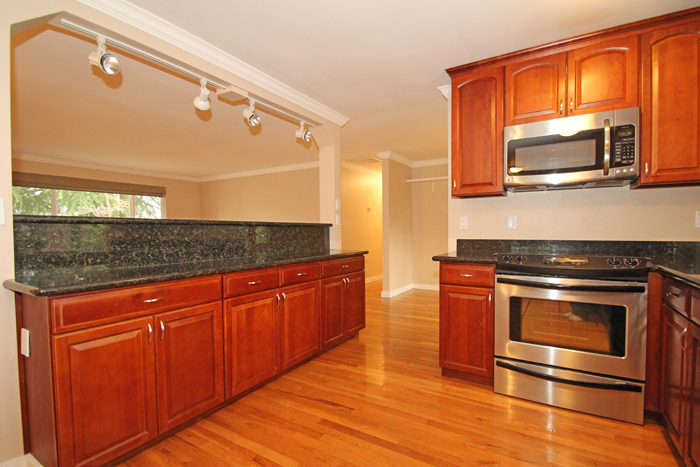
Third photo of the kitchen shows the large storage cabinets and the hardwood floors.
~ Large Master Bedroom ~
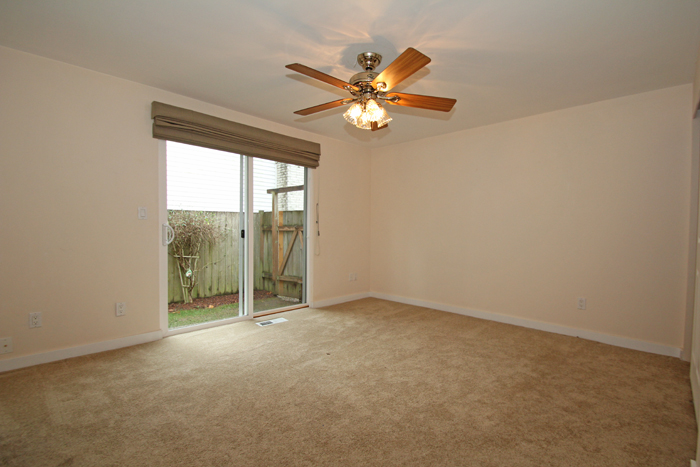
The master bedroom has wall-to-wall carpeting, Ceiling light with fan, white vinyl insulated sliding glass that lead to the private side yard.
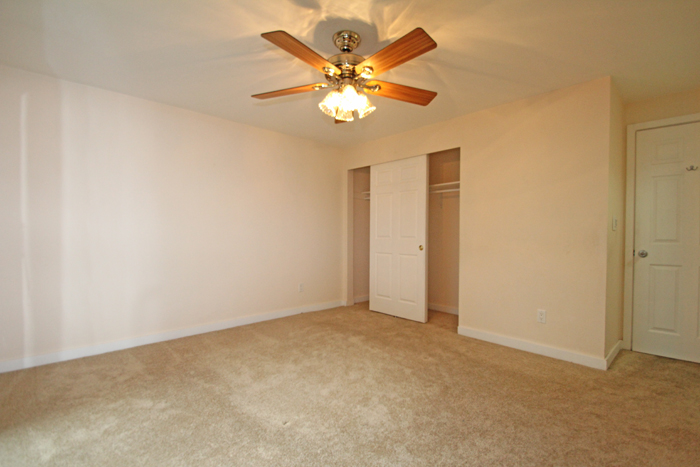
This second photo of the master bedroom shows one of the two closets with double sliding doors.
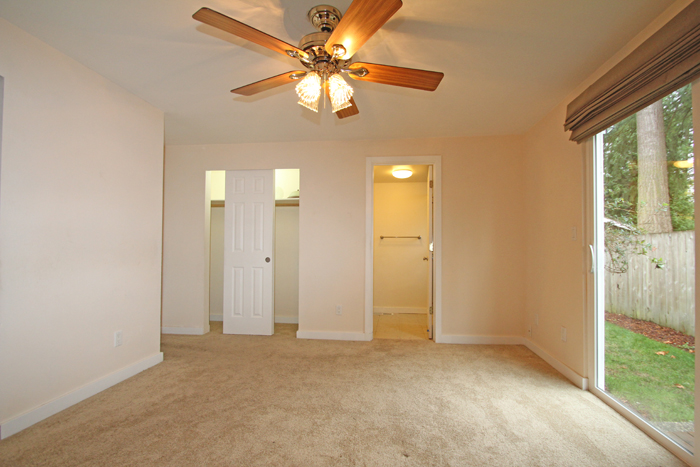
This third photo of the master bedroom shows the second closet, the master bath and the sliding glass door that opens to the backyard.
~ Master Bathroom ~
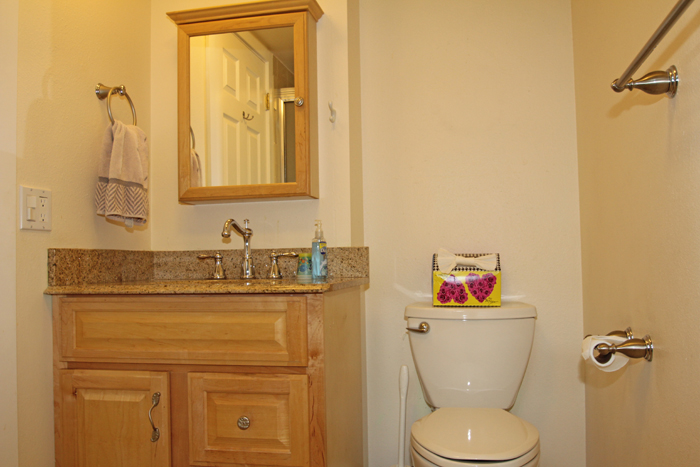
The master bathroom has Granite counter on the wood vanity with lots of storage space, updated fixtures and mirrored cabinet storage.
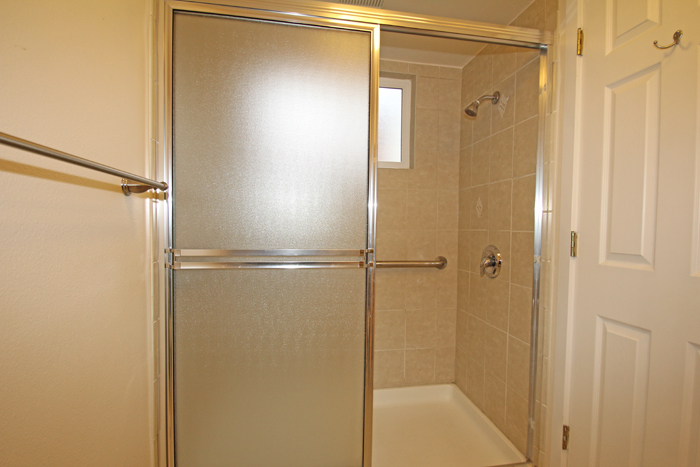
The master bath has a new extra wide shower sized for disabled access.
~ The Family Room ~
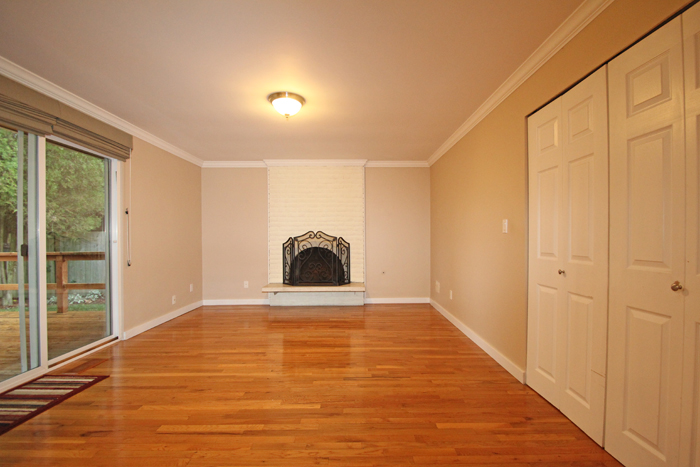
This photo shows the large family room with fireplace with gas connections, stone hearth and brick face.
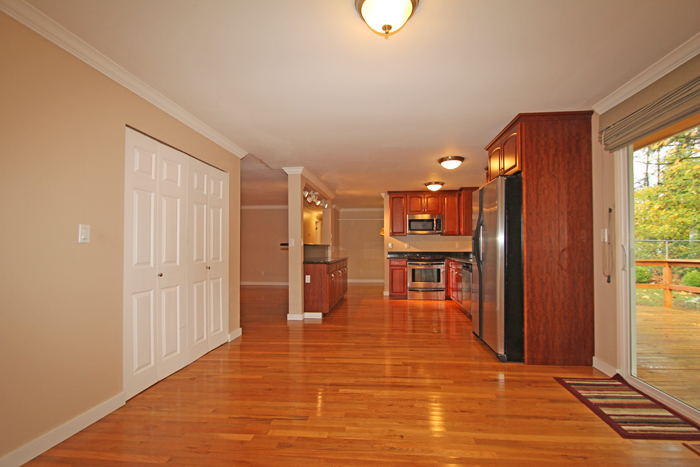
This photo of the family room shows the opposite view from the family room that is open to the kitchen.
~ This Home Features Four Bedrooms ~
~ Second Bedroom ~
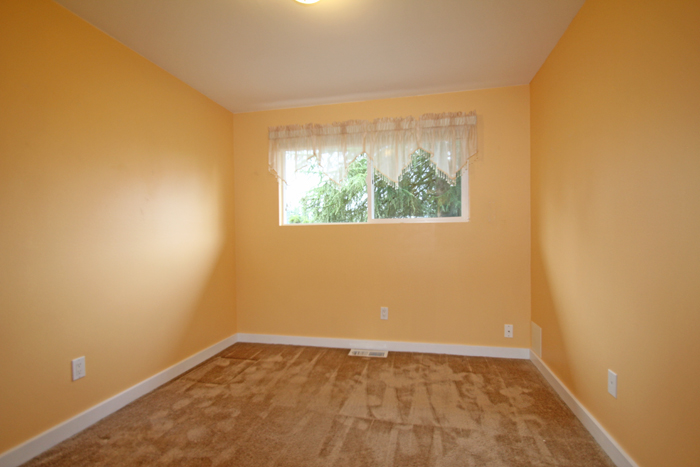
The second bedroom has a large white vinyl double pane insulated window and wall-to-wall carpeting.
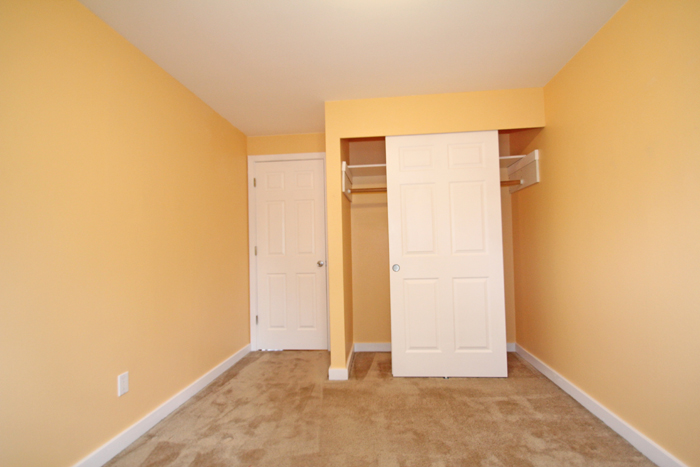
This photo shows the new six panel doors, wood trim work, double sliding closet doors and wall-to-wall carpeting.
~ Hallway ~
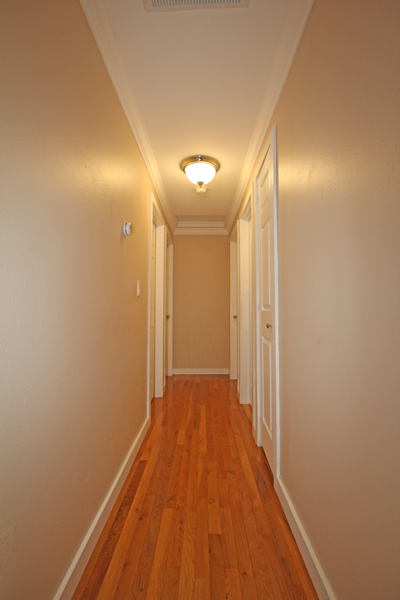
The hallway leads to three of the bedrooms and a linen closet. This photo shows the hardwood floor featured in the house, crown molding and updated lighting.
~ Third Bedroom ~
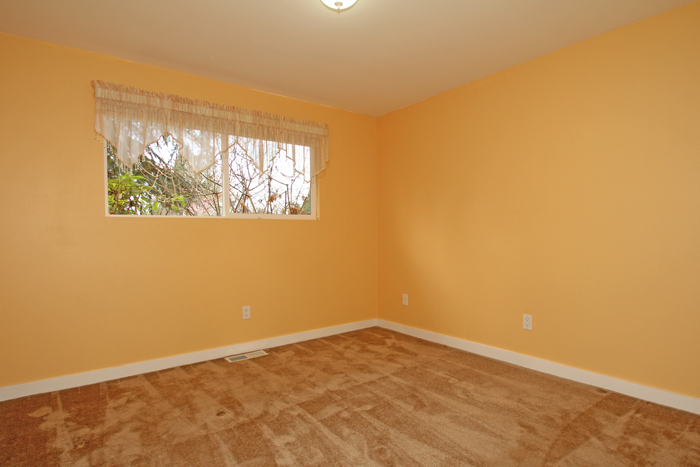
Photo of the third bedroom shows the large white vinyl double pane window with view of the front yard.
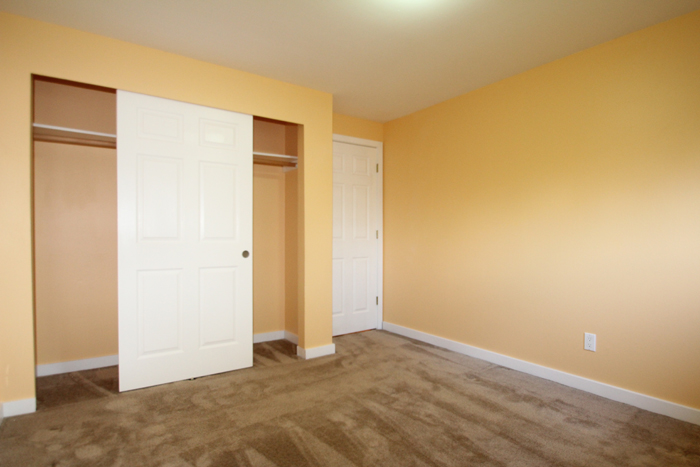
Second photo of the third bedroom shows the six panel double sliding closet doors and the wall-to-wall carpeting.
~ Full Hall Bathroom ~
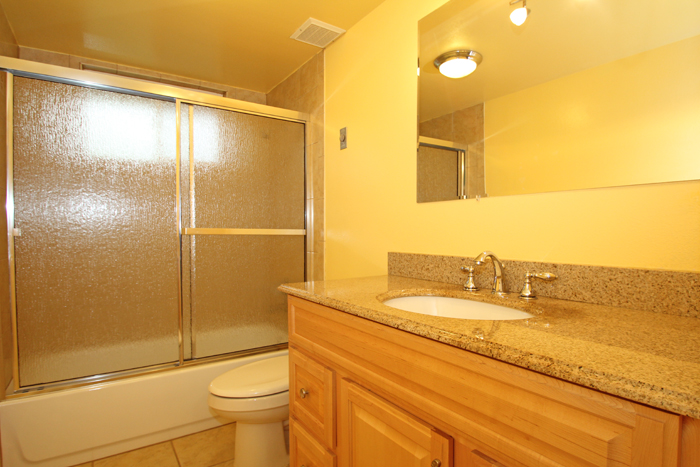
Photo of the large full bathroom with Granite counter, updated fixtures, large wood vanity with storage and mirror.
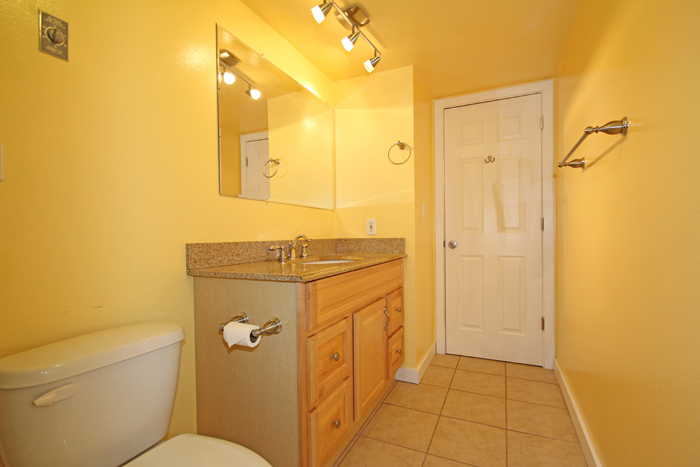
Second photo of the full hall bathroom shows the electronic vent timer, tile floor and ample lighting.
~ Fourth Bedroom ~
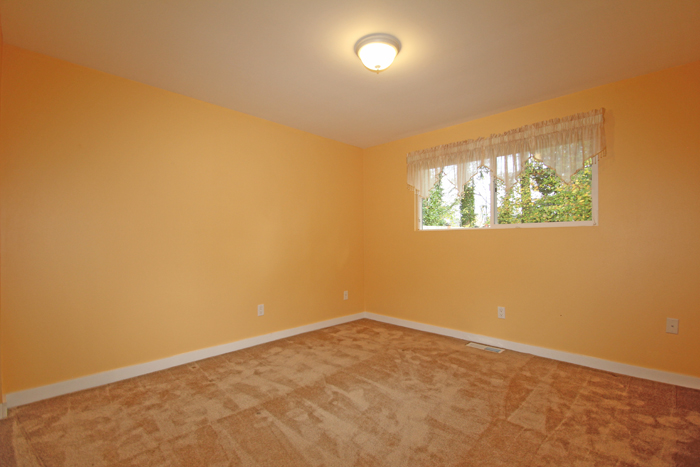
Photo of the fourth bedroom shows the large white vinyl double pane insulated window with view of the back yard.
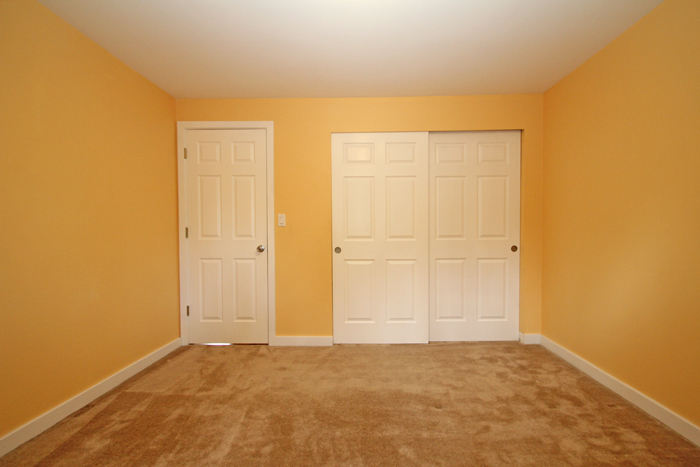
Second photo of the fourth bedroom shows the double sliding closet doors and wall-to-wall carpeting.
~ Laundry Closet ~
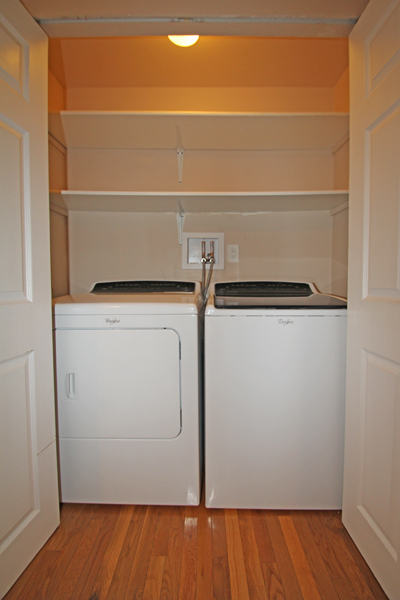
These photo shows the storage shelf over the full size washer and dryer.
~ Garage and Utilities ~
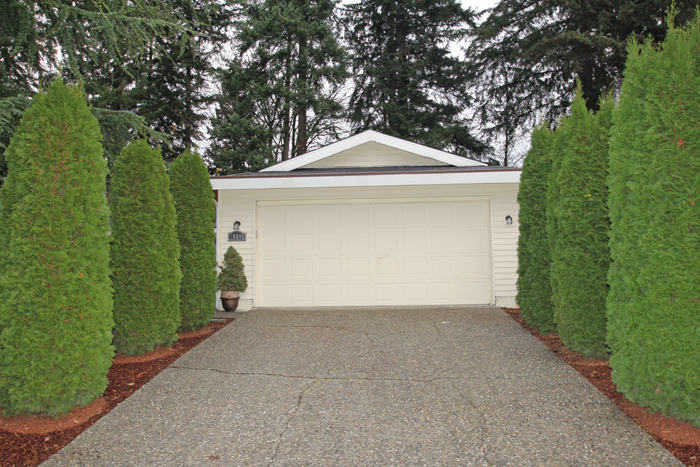
This photo shows the new garage door on the two car garage.
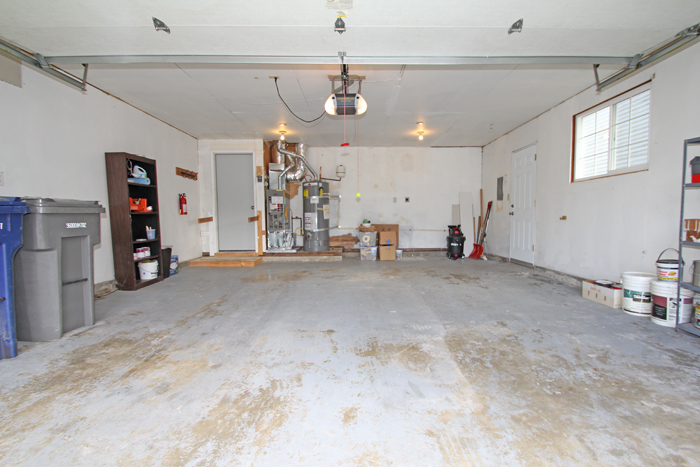
This photo shows the inside of the large two car garage with large white vinyl double pane window.
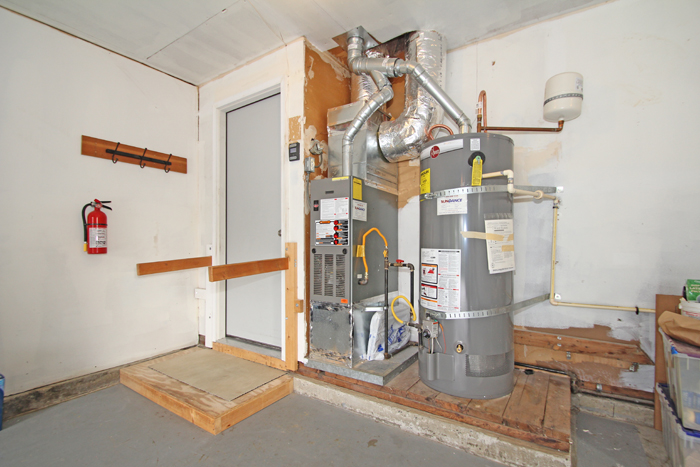
This home has an updated gas forced air furnace, gas water heater with overflow tank.
~ Grounds and Yards ~
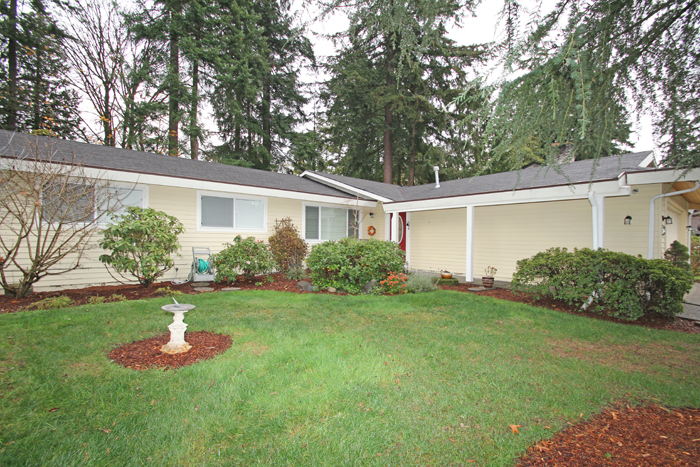
This southeast facing photo shows the extended covered entry, the front lawn area and the mature trees in back of the house.
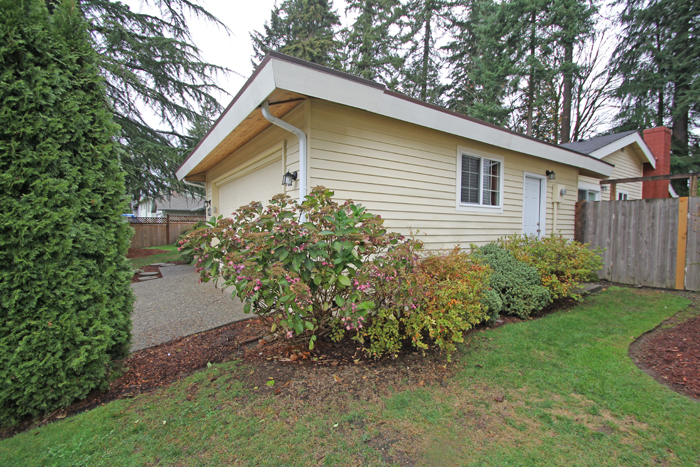
This photo shows the south side of the house/garage with side access door and the wood gate that opens to the fully fenced back yard.
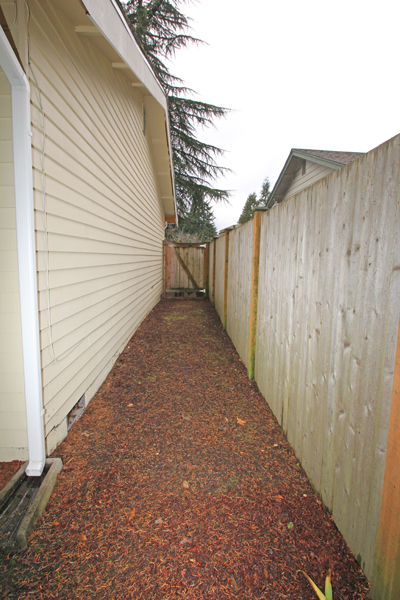
This photo is a west facing view of the north side of the house with gate that opens to the front yard.
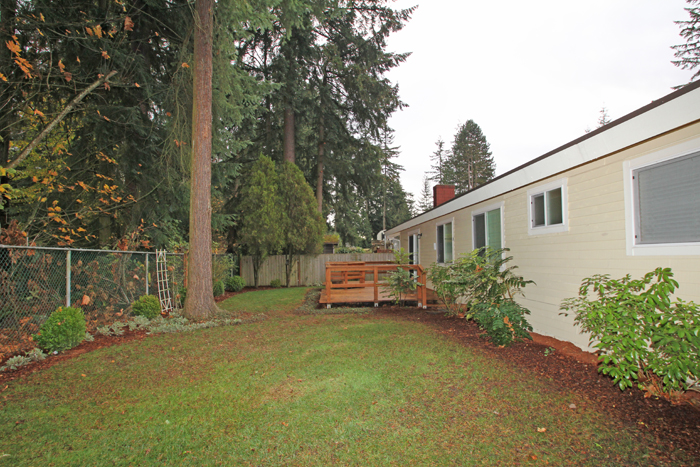
This photo shows a south facing view of the fully fenced backyard and shows the backyard deck.
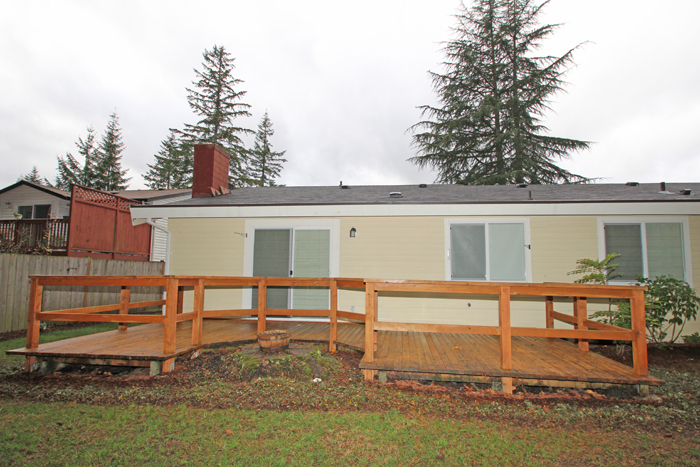
This photo shows a west facing view of the back of the house that show the rebuilt deck.
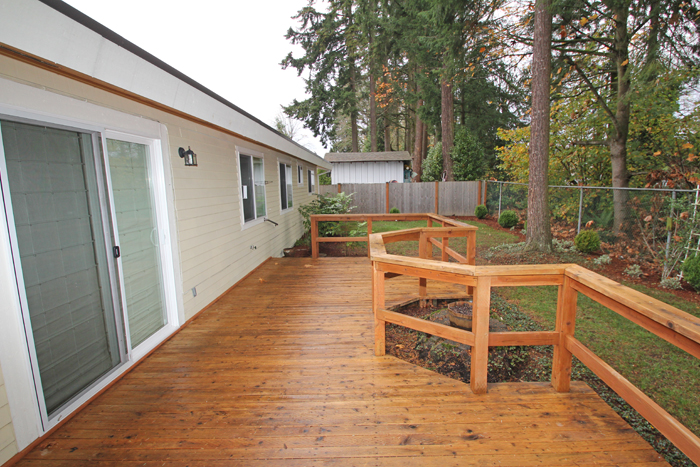
This second photo shows a view of the deck in the backyard.
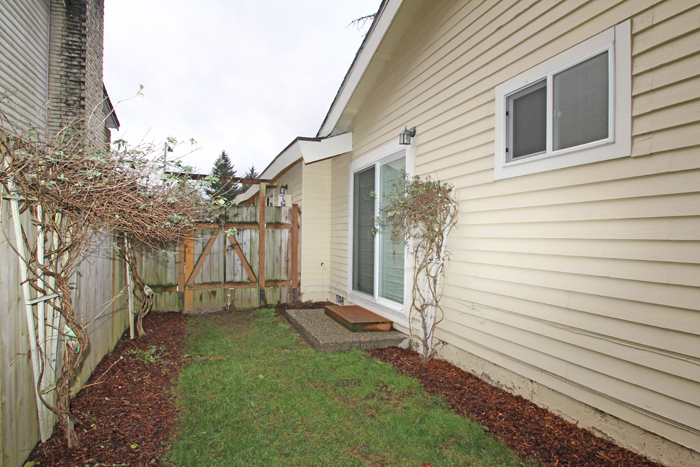
This photo shows the private side yard with sliding glass door to the master bedroom.
~ Neighborhood Park and walking trail ~
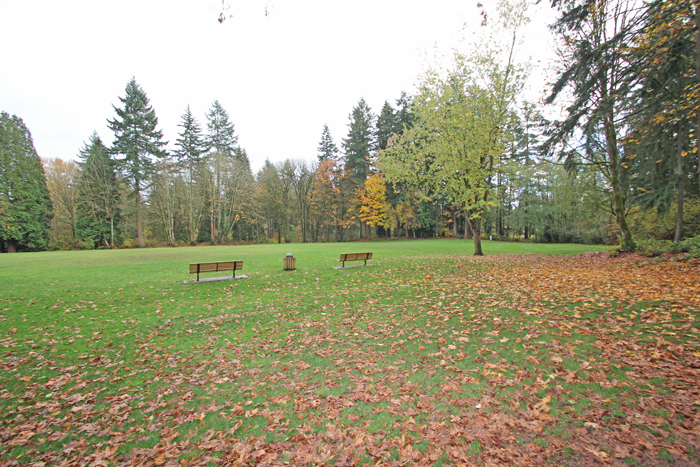
This home is an easy walk to the Bothell City's East Norway Hill Park.
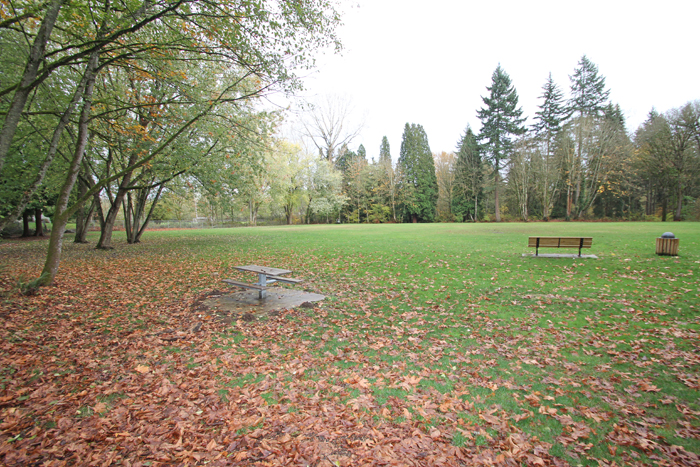
Park features include: Athletic sports field, leashed dog permitted, open field, picnic area, informal walking trails, conifer wood lands.
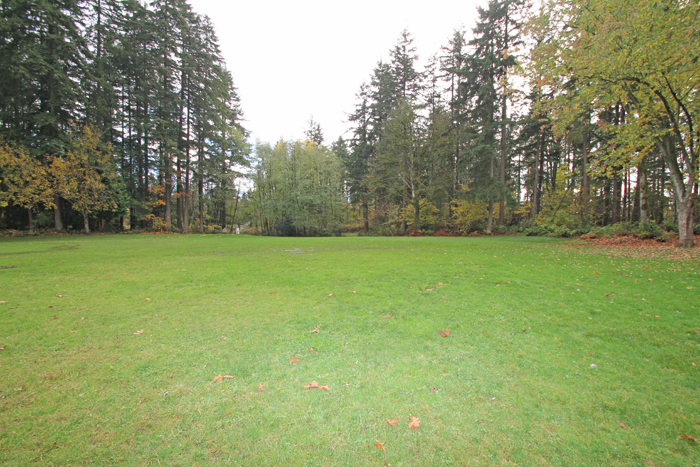
View of the multi-use fields a short walk away from the house.
~ Pipe line open walking trail ~
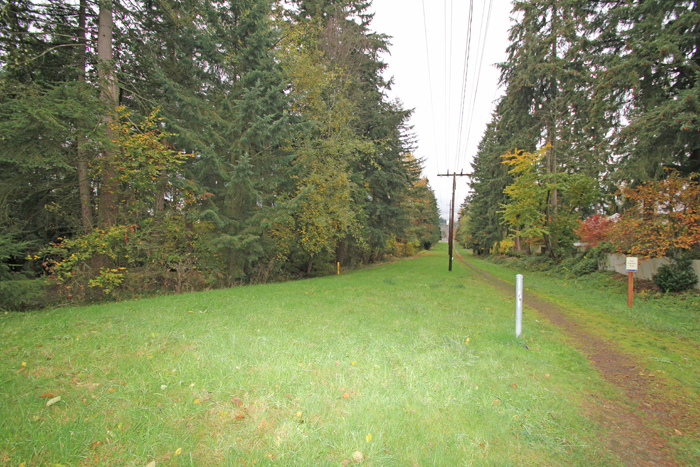
Easy access to the open pipe line walking trail.
~ This home is move in ready ~
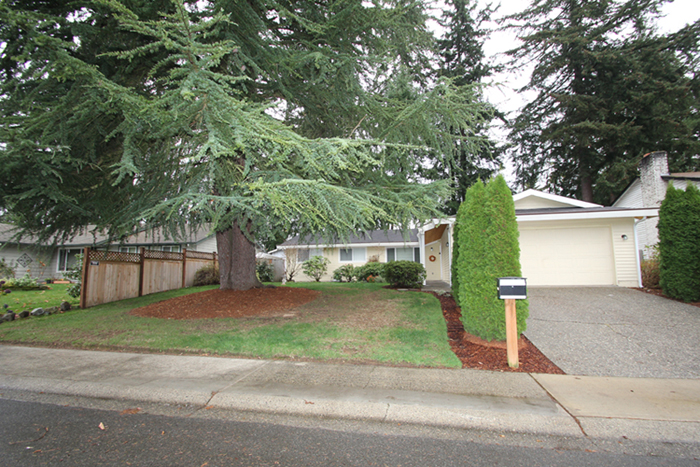
Features Review:
This updated rambler is west facing and has 1,510 sq. ft. of living space, 4 bedrooms, 1.75 baths, with open floor plan, attached two car garage with side door, fully fenced backyard with rebuilt wood deck.
House features include: Hardwood floors, wall-to-wall carpeting, tile floors, crown molding, updated wood molding and trim, six panel doors, updated lighting, fixtures and faucet. Custom built window blinds, white vinyl double pane insulated windows and sliding glass doors. Easy low entrances for disabled access. Kitchen has slab Granite counters, back splash and open eat-in counter space, Cherry wood cabinets with lots of storage space, lots of ceiling lights, ample island cabinet storage space. Appliances include: Refrigerator, microwave with ducted exterior vent, electric range/oven, dishwasher, under counter stainless steel double sink and garbage disposal. Gas forced air furnace, gas water heater with over flow tank, plus high tech internet access and cable TV.
Northshore School District: Woodmoor Elementary, Northshore Jr. High School, and Inglemoor High School.
Easy access to I-405 Freeway and Hwy 522.
NWMLS # 1051527 ~ ~ Map: 506, Grid: F - 2
Directions: From the 405 Freeway: Take exit 22, NE 160th Street. Turn south (right) on NE 119th Street. Home is on the left side of the street.
(Buyer to verify information)
Please feel free to contact us for more information about the sale of this property.
The Pinedo Team can help you "Sell Your Current House and help you Buy Your Next Home".
www.PinedoHomes.com - This site maintained
by The Pinedo Team - All rights reserved.