This listing offered by The Pinedo Team has SOLD!
Contact Joe and Teresa Pinedo at (206) 890-4660 or Pinedo@cbbain.com for details about this property.
Gorgeous home with dramatic curved staircase
13029 NE 144th Place, Kirkland WA 98034
New Price: $1,095,000
Home Warranty Provided
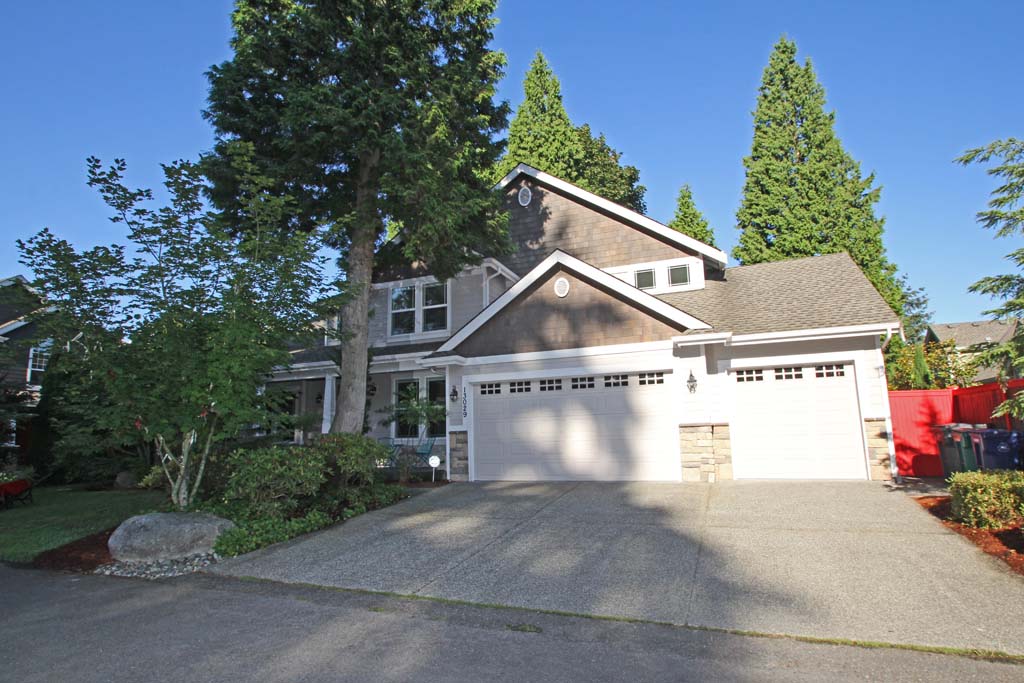
~ Close to Woodinville Wine Country ~
Built in 2003. This two story home has 3,380 sq. ft. of living space with 3 bedrooms, 2.50 baths. Sun filled 3 car garage with large window and 9 top panel garage door windows. Plus large private fully fenced back yard. The home is East facing and is set on a large 0.254 Acre lot (11,067 Sq. Ft.).
Home features: Soaring foyer with vaulted ceiling in the entry, living room and dining. Open floor plan with curved walls and shadow boxing trim. Rounded drywall corners throughout. High ceilings throughout. Gas insert fireplace with marble tile hearth and wood mantel in the living room. The family room has a second gas insert fireplace with granite hearth and wood mantel, built-in cabinet and book shelf. Beautiful hard wood floors, slate tile and ceramic tile floors, vinyl floor and wall-to-wall carpeting. Large white vinyl double pane insulated windows throughout.
Gourmet Kitchen has granite counters and backs plash, large kitchen island with eat-in counter and lots of storage space. Hard wood floor, tall wood cabinets, refrigerator with water and ice maker, 5 burner gas range, double wall ovens, microwave and dishwasher. Lots of ceiling lighting and storage spaces, large kitchen window, double stainless steel sink and garbage disposal. Kitchen office desk with granite top and storage cabinet.
Huge office with two large windows and wood floor. Ample powder room with granite tile counter, wood vanity and hardwood floor. Upstairs has a Jack-n-Jill full bathroom suite with double vanity sinks. The upstairs laundry room has soaking tub/cabinet, washer and dryer that stay with the house. Huge mud-room with slate tile floors and large storage closet. Gas forced air furnace and gas water heater with expansion tank, earthquake strapping and two steel bollards. Fire sprinkler system. Fully fenced private level backyard with sun deck and large play set Lawn sprinkler system.
Easy access 405 Freeway and 522 Highway and Downtown Woodinville, Totem Lake shopping and the Snohomish River.
Lake Washington School District: Muir Elementary School, Kamiakin Meddle School and Juanita High School.
NWMLS Number: 1327254 ~ ~ Map:506, Grid: H - 3
Directions: From 405 Freeway, Exit 22: On NE 160th Street and go east. Turn south (right) on 124th Avenue NE. Turn east (left) on NE 144th Street. Turn north (left) on 132nd Avenue NE. Turn west (left) on NE 144th place. House is on the left. Turn left at the shared driveway.
~ Large covered front porch with two setting areas ~
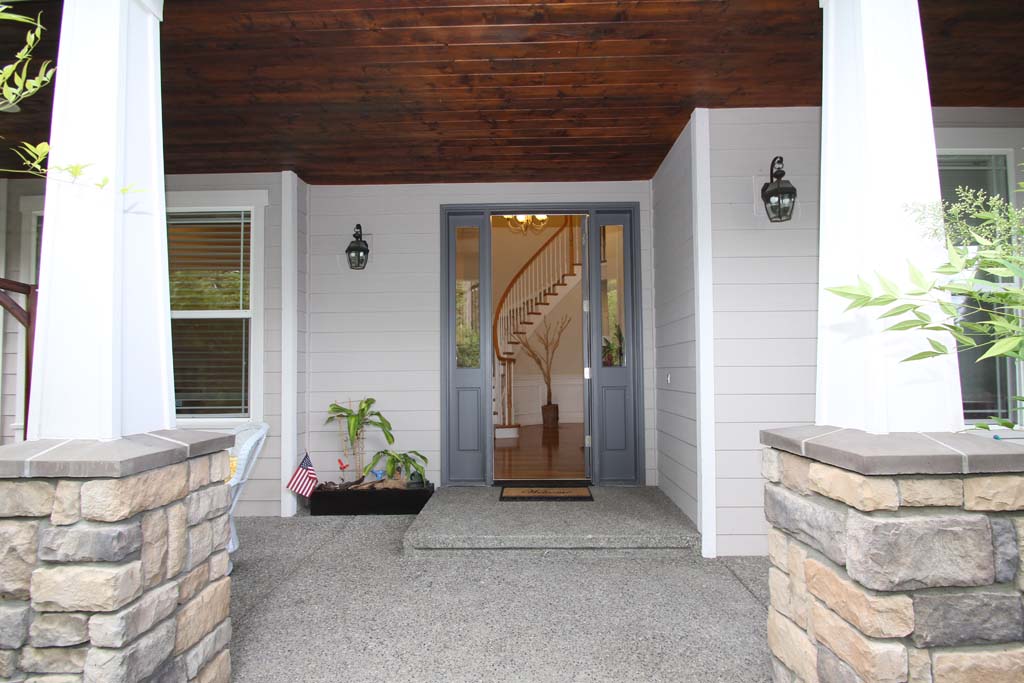
The large covered front porch has tall front door with glass panel sides and room lounging on either side.
~ Front Entry ~
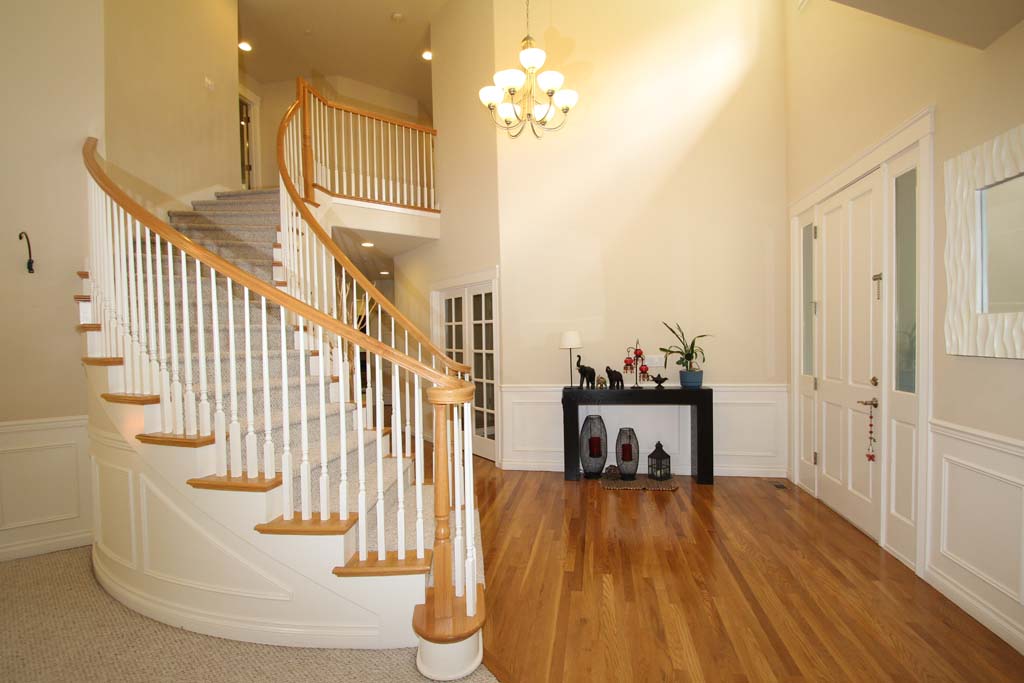
The front door opens to a dramatic wide entry with hard wood floor, vaulted ceilings and curved staircase.
~ Living Room ~
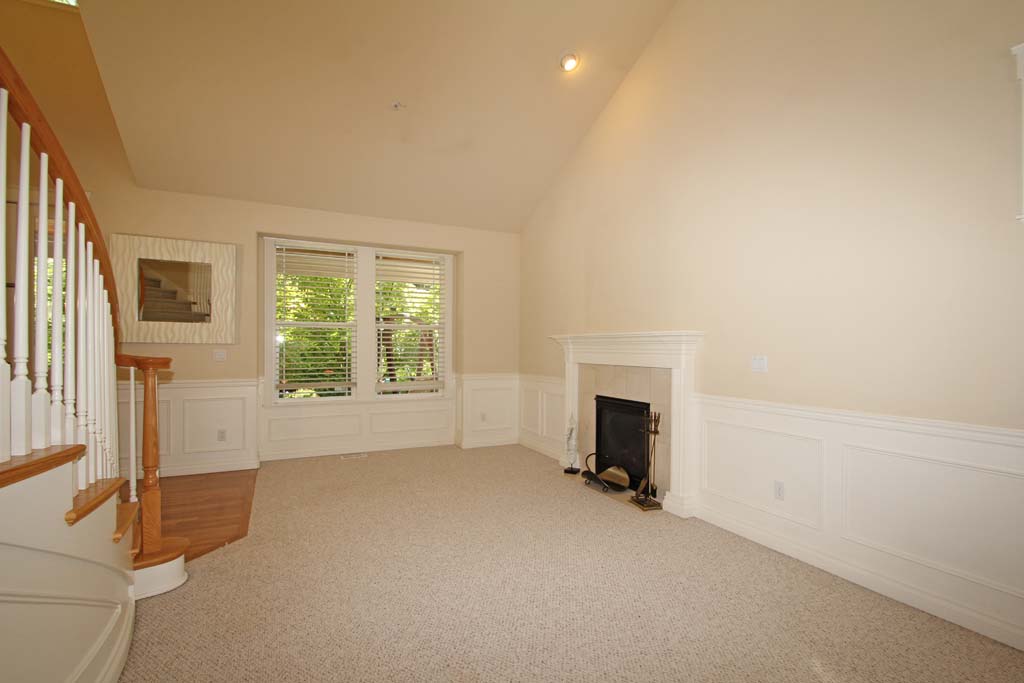
The open living room has a soaring high vaulted ceiling, gas fireplace insert with marble hearth and wood mantel. The house features white vinyl double pane insulated windows.
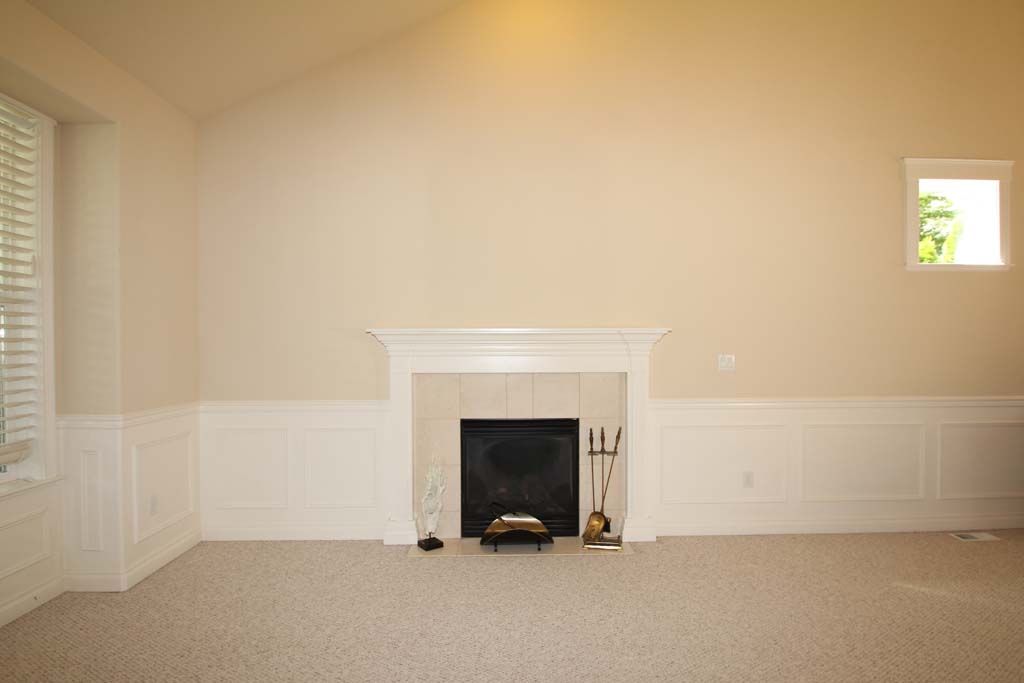
Photo of the living room shows the vaulted wall space perfect for large art work and shows the shadow boxing trim work and wall-to-wall carpeting.
~ Dining Area ~
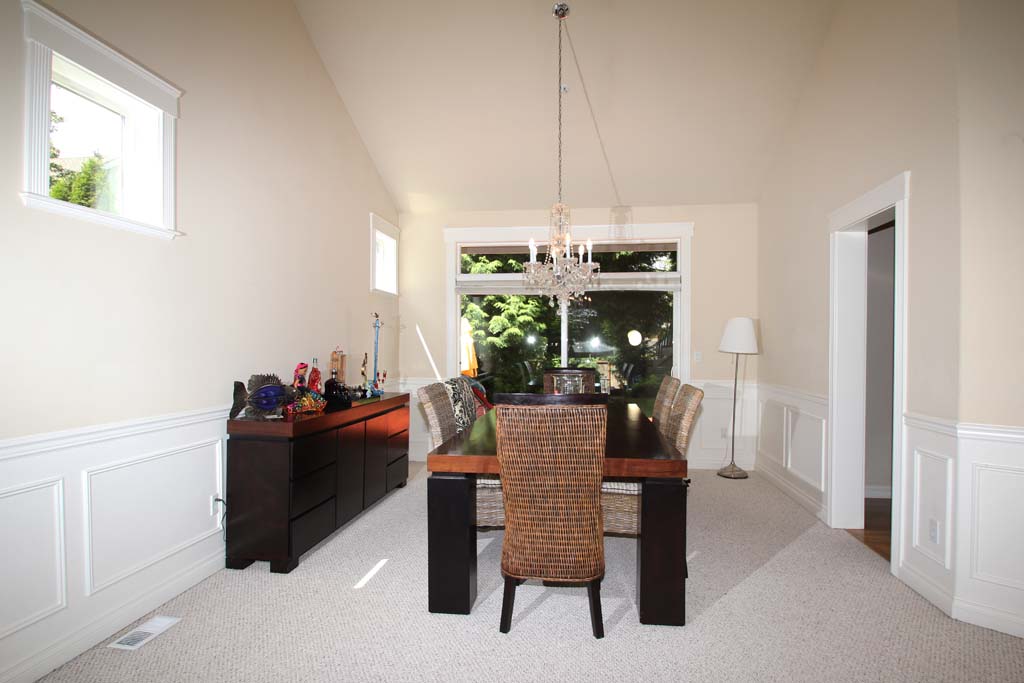
The large open dining area has an updated chandelier, over door window and sliding glass door that leads to the backyard sun deck.
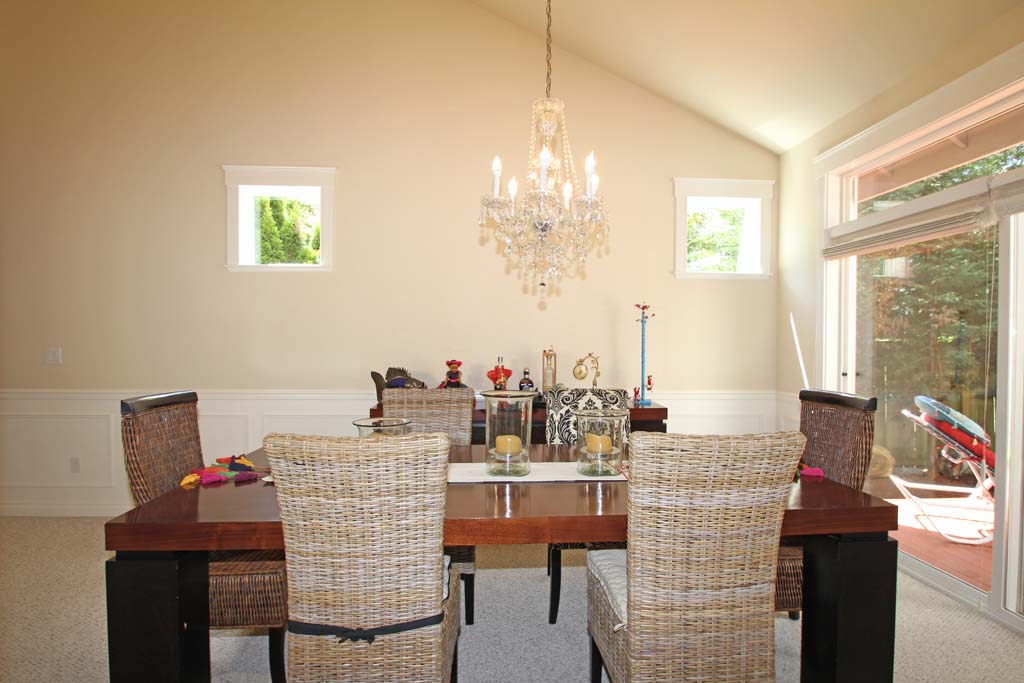
Second view of the dining room show the two side windows. The dining room floor space can easily accommodate a dinning table for 12 settings or more.
~ Kitchen Floor Plan ~
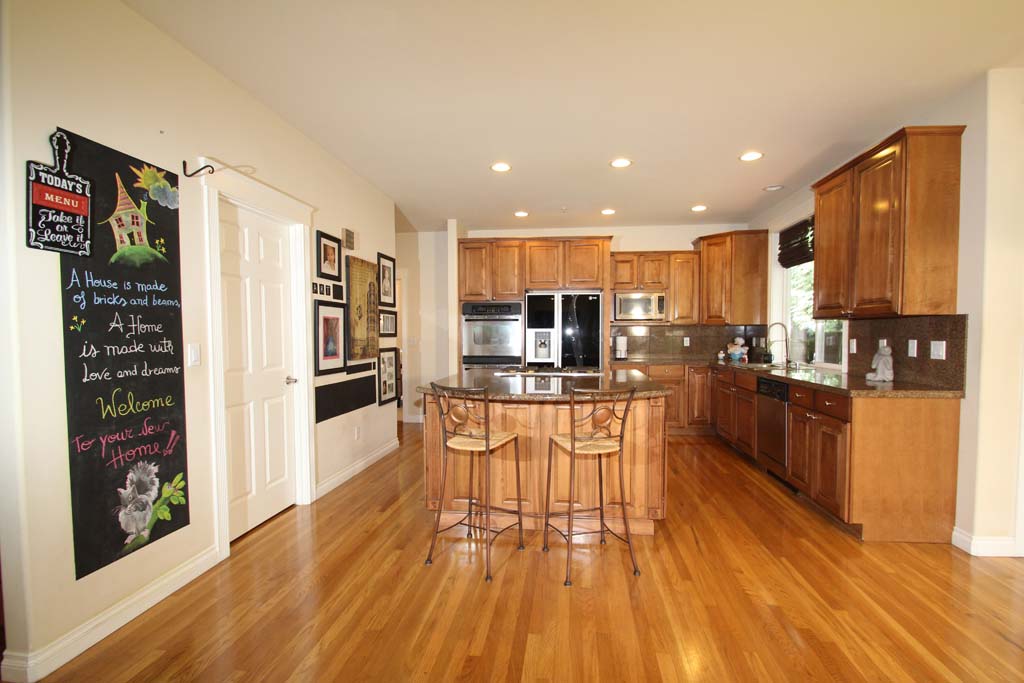
This grommet chef's kitchen has a granite counters and granite cabinet-to-counter back splash and hard beautiful wood floor.
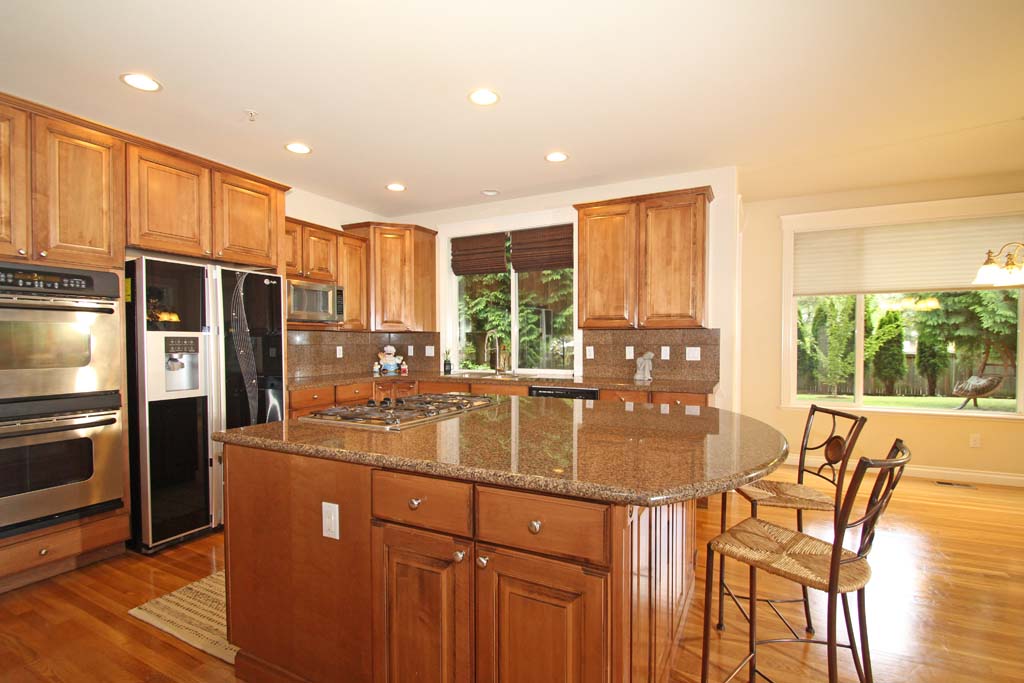
Photo of the large kitchen island work space with slab granite counter, eat-in-counter and lots of storage space. Stainless steel appliances, full size refrigerator with water and ice dishwasher. Lots of ceiling can lighting, double stainless steel sink and garbage disposal. Note: the refrigerator shown in these photos does not convey, It will be replace with the unit currently in the garage.
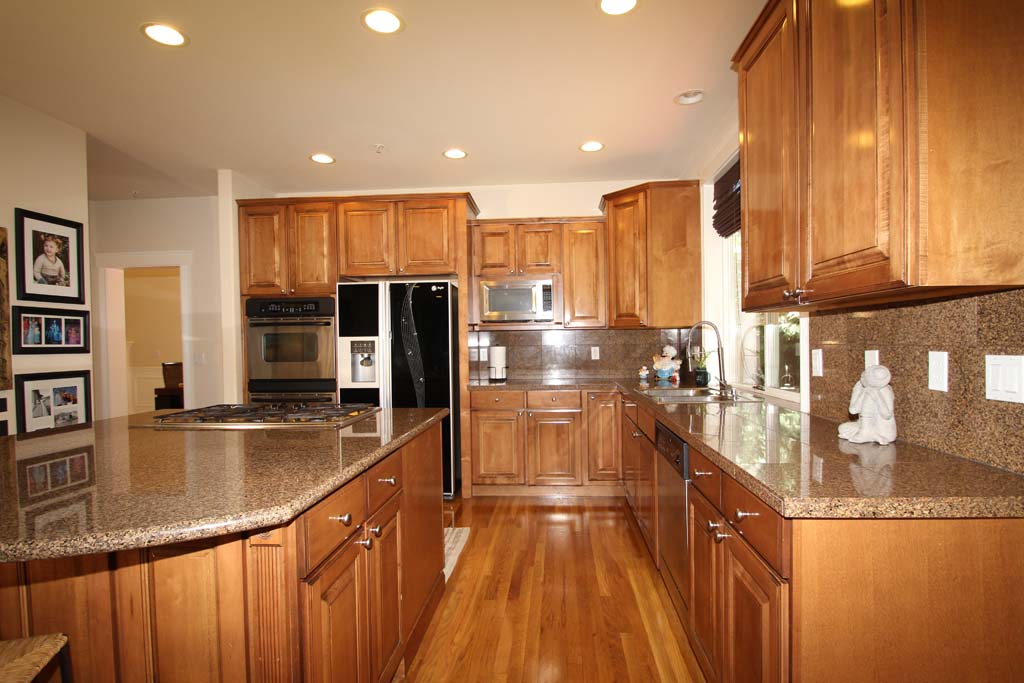
The kitchen has tall wood cabinets, five burner gas cooktop and double wall ovens, microwave and large back yard window.
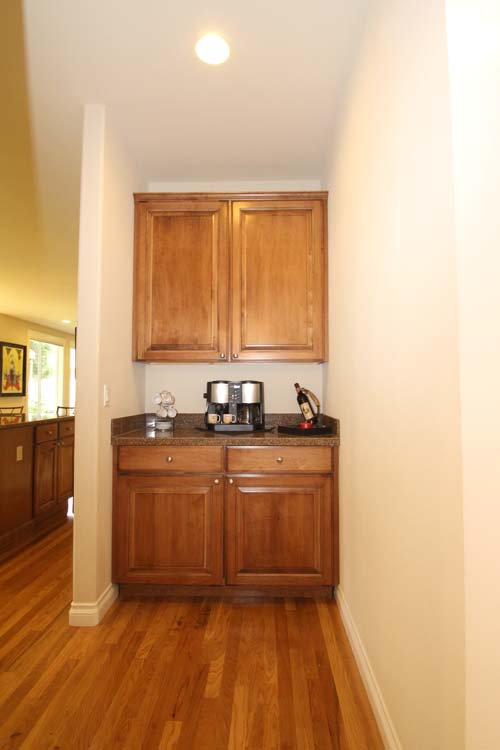
The kitchen has a butlers pantry / bar with granite counter and upper storage cabinet.
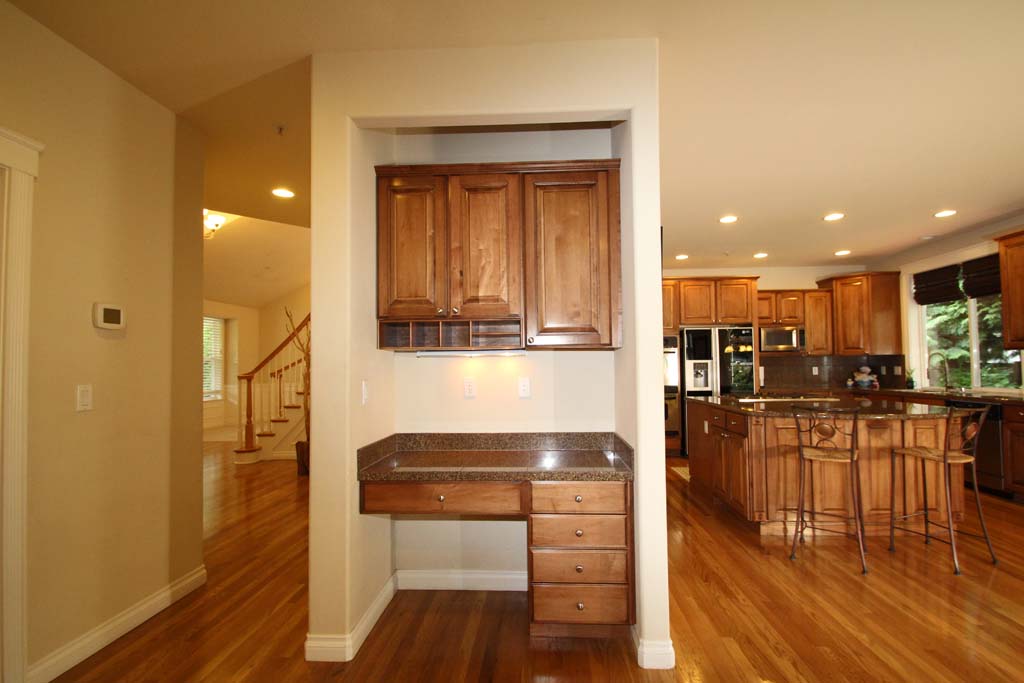
This chef's kitchen also has an organizing office desk with five drawers and upper cabinet storage space.
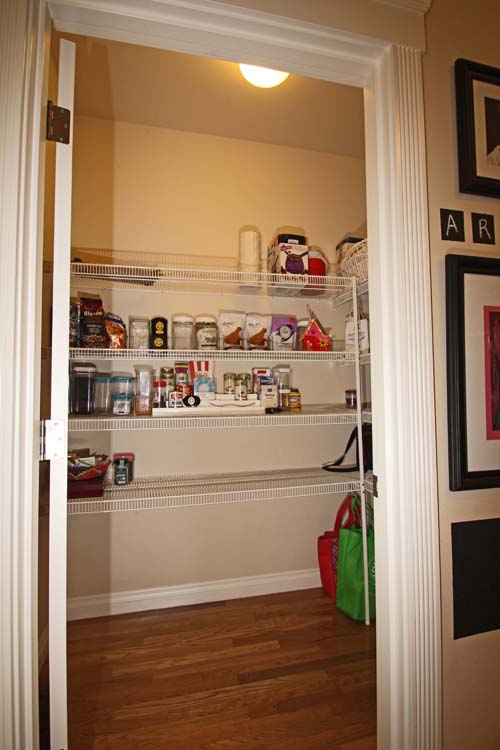
This photo shows the walk-in kitchen pantry with updated wire shelving.
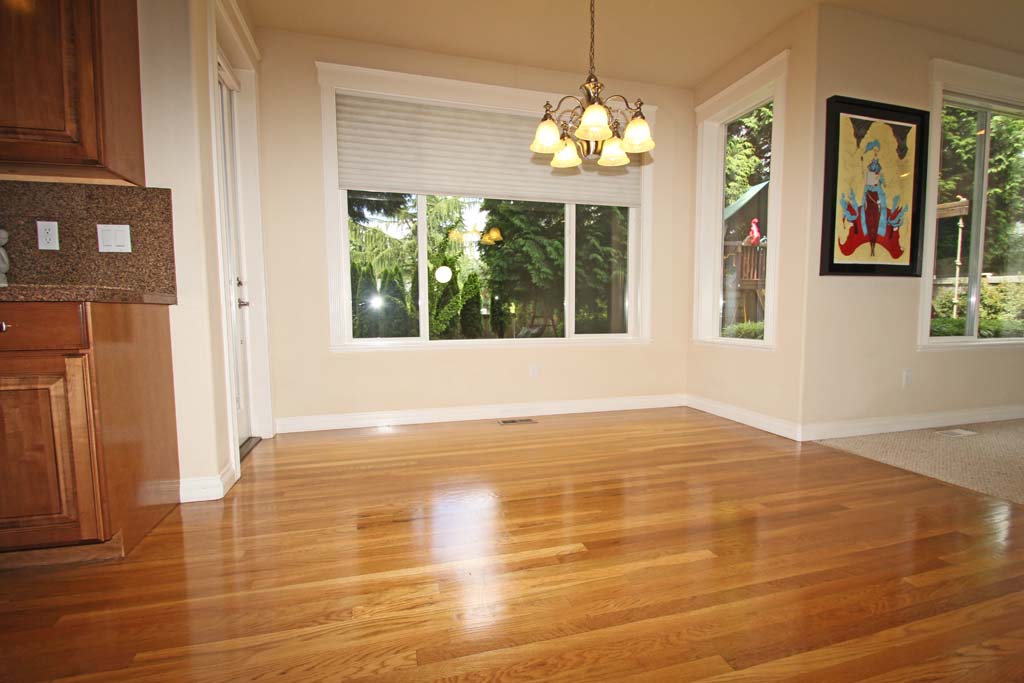
This house has an extra large open breakfast area with large windows that over look the private backyard.
~ Main Floor Office ~
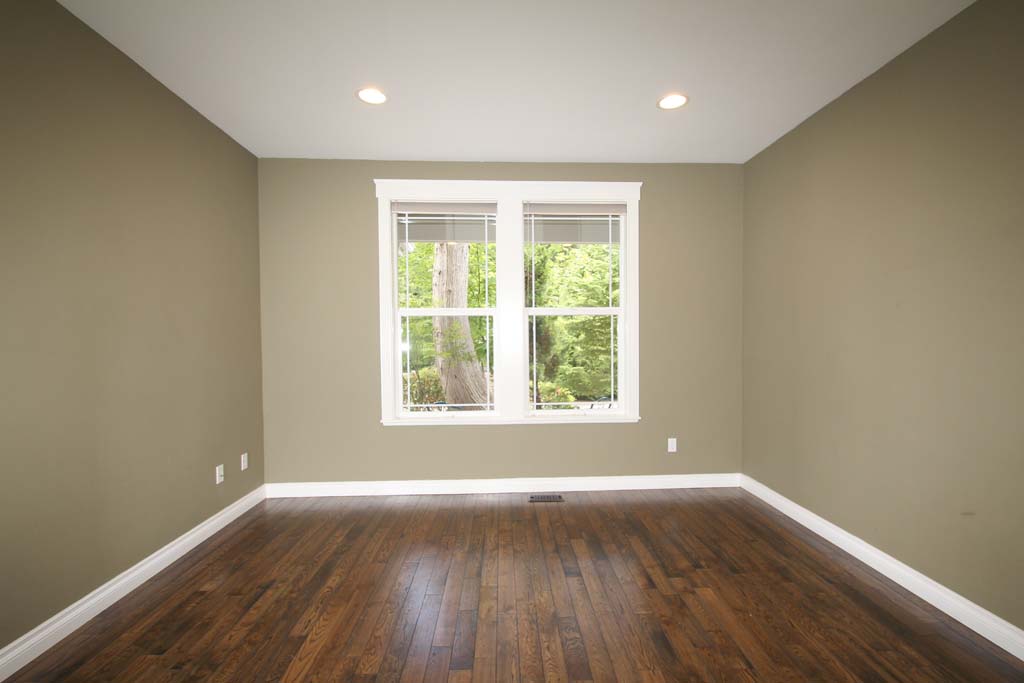
Photo of the spacious office with hard wood floor and two windows that overlook the front of the house.
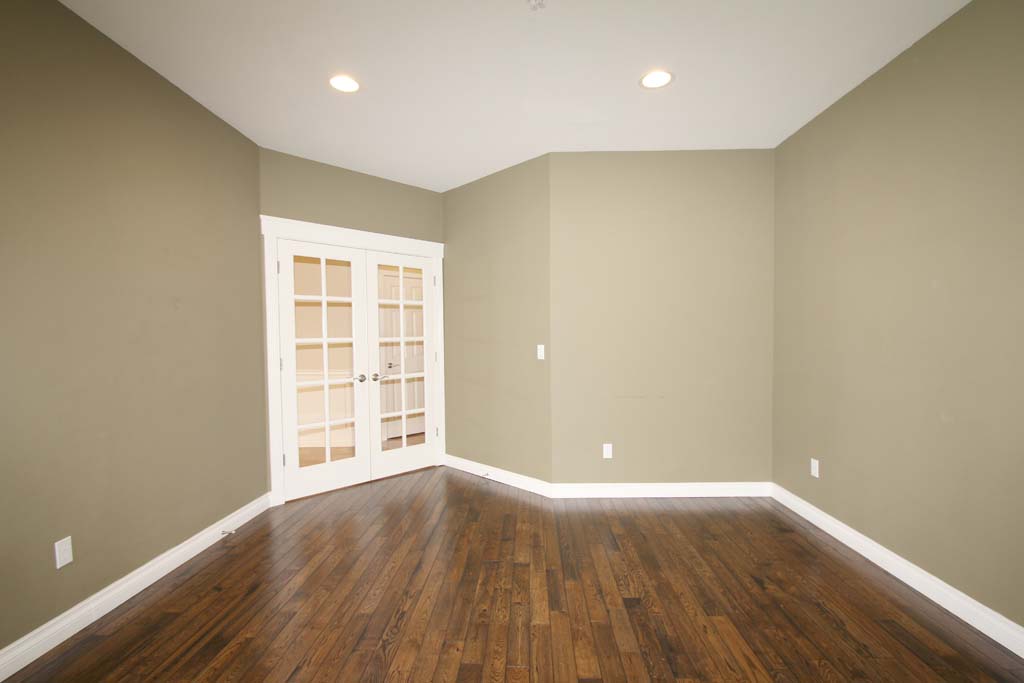
Second view of the office shows the glass French doors and deep floor space.
~ Main Floor Powder Room ~
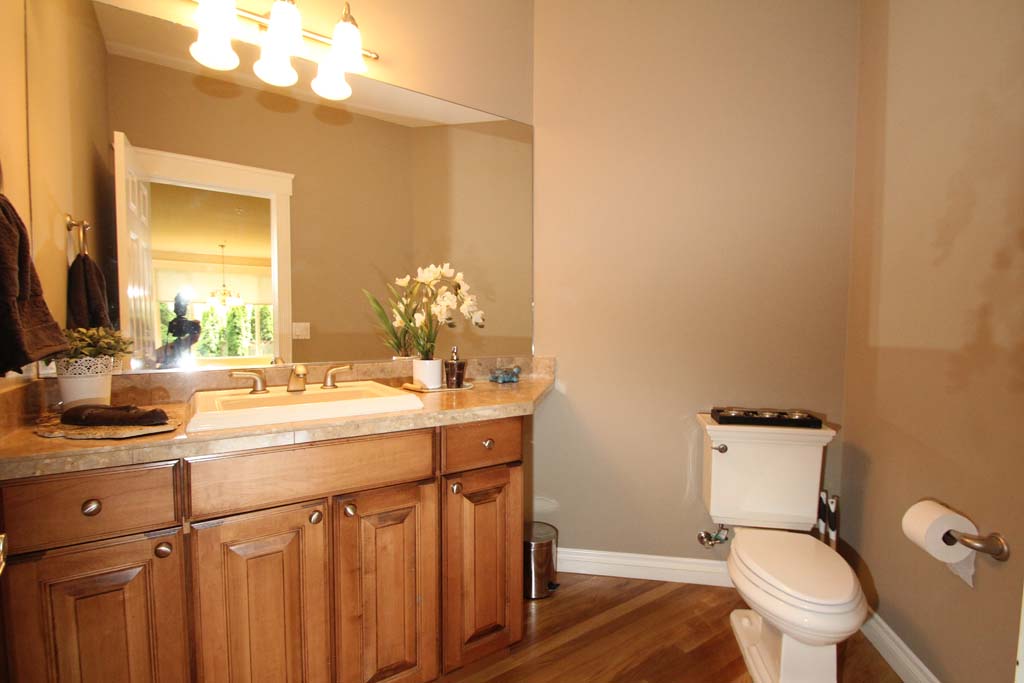
The main floor powder room has marble counter, ample mirror, large wood cabinet and hard wood floor.
~ Family Room ~
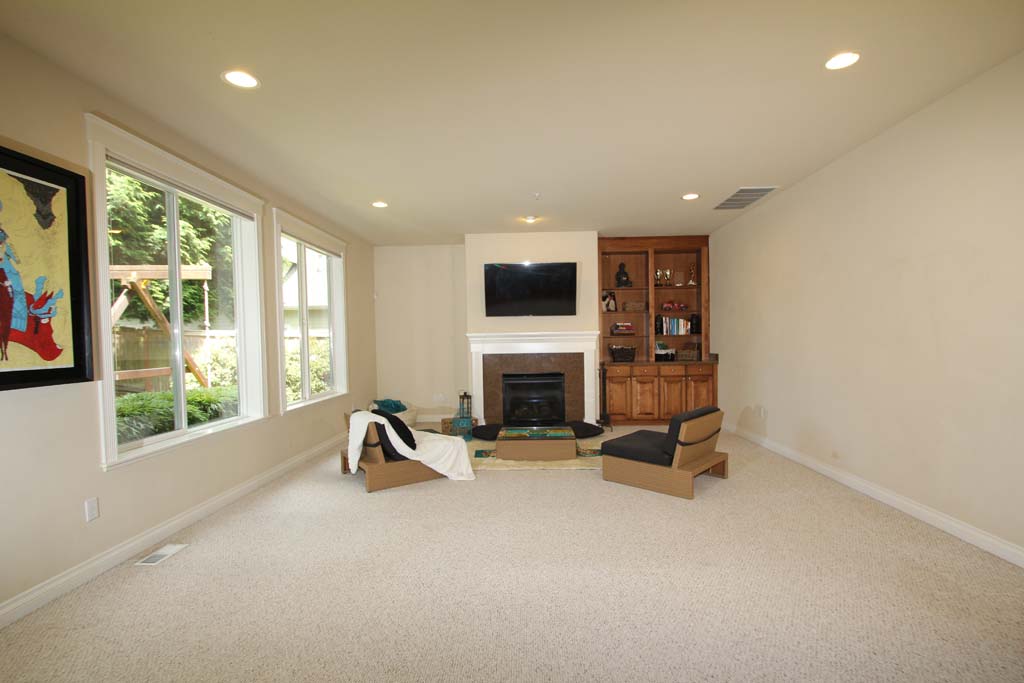
The open family room has a second gas insert fireplace with granite hearth and wood mantle, built-in storage and book shelve.
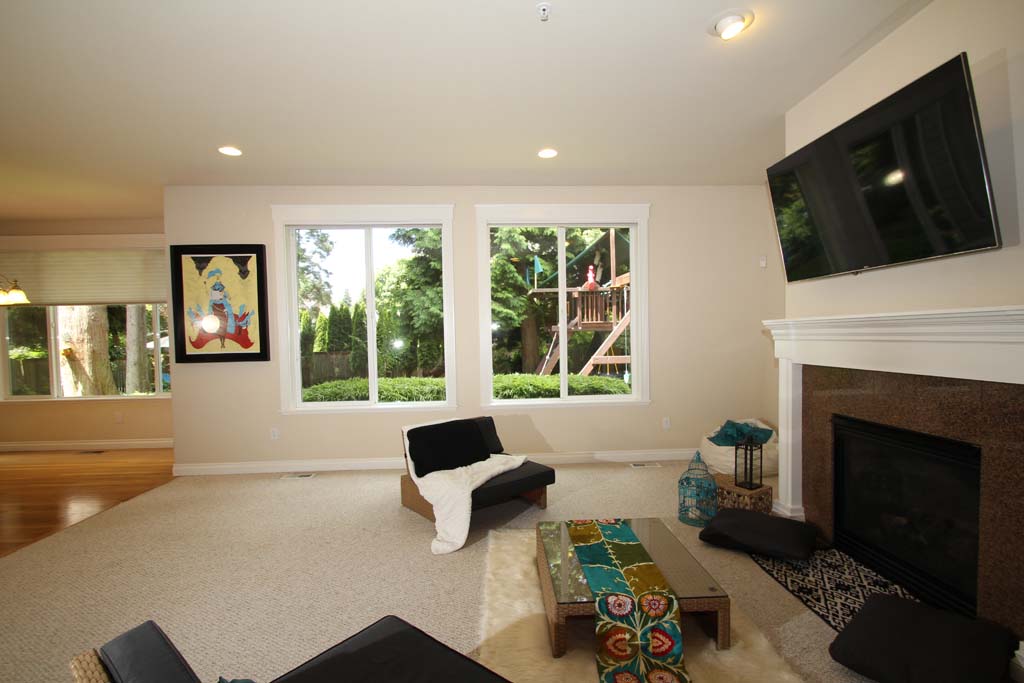
This photo shows the two large windows in the family room with 10 foot high ceilings and wall-to-wall carpeting.
~ Main level hallway ~
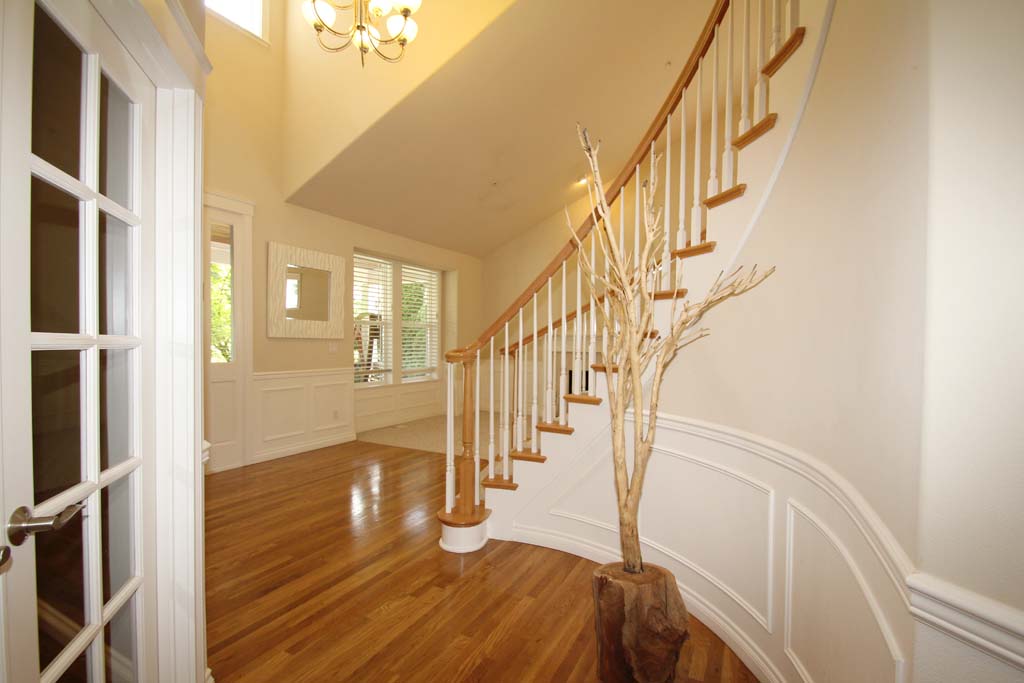
The main level hallway features rounded architectural wall with shadow box trim work. This photo shows the high window that brightens the vaulted entry.
~ Master Bedroom Suite ~
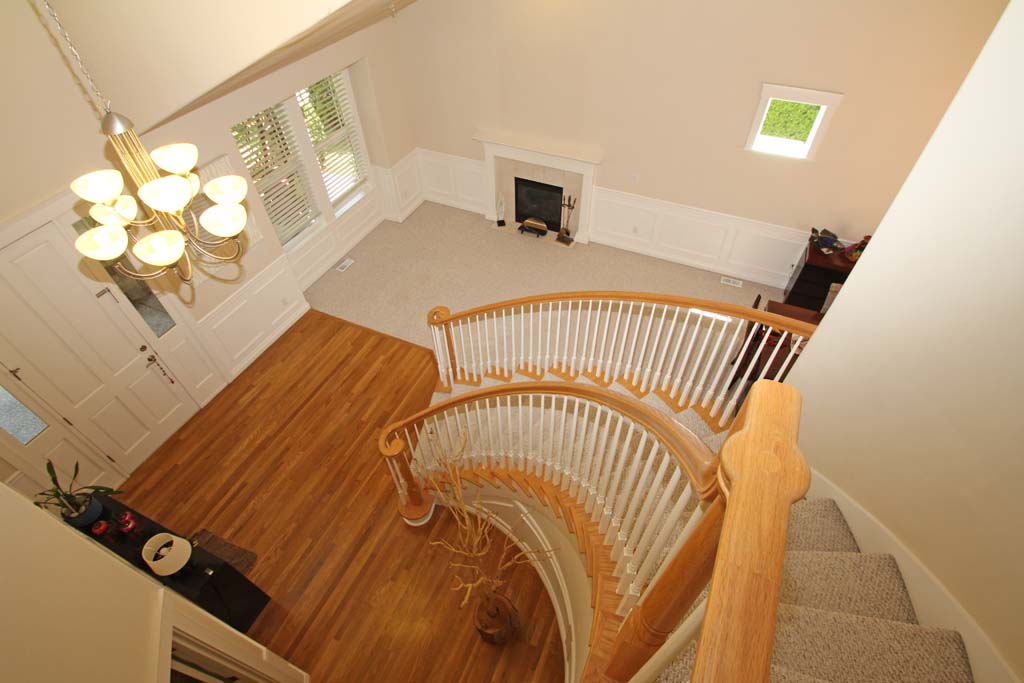
Birds eye view of the spiral staircase leading to the main entryway and the living room.
~ Master Bedroom Suite ~
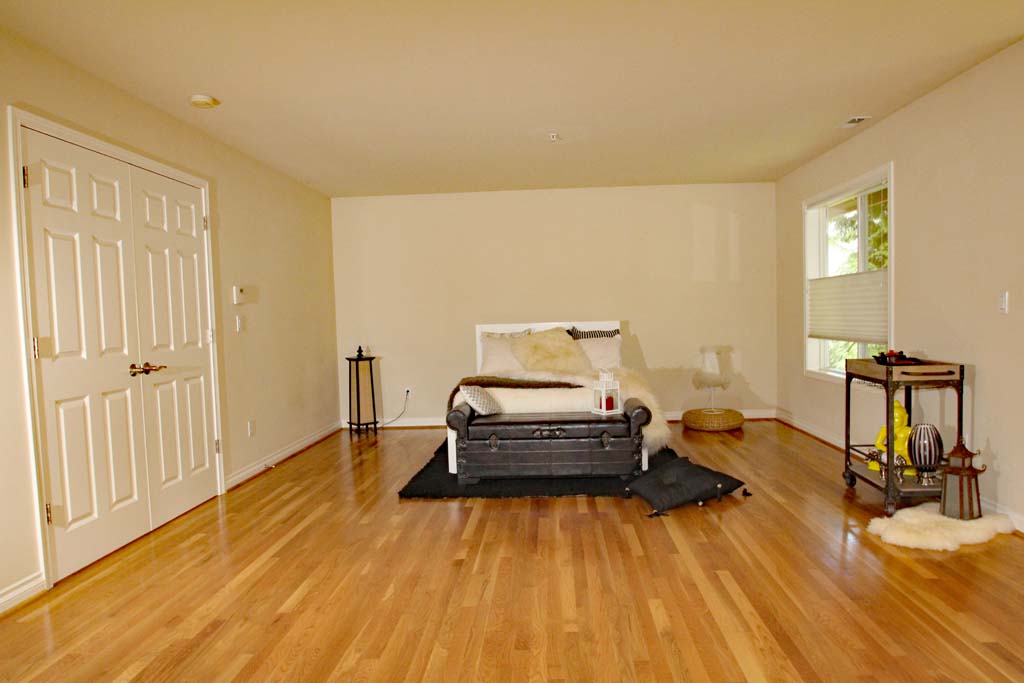
The huge master bedroom has a hardwood floor and plenty of room for a king size bedroom set.
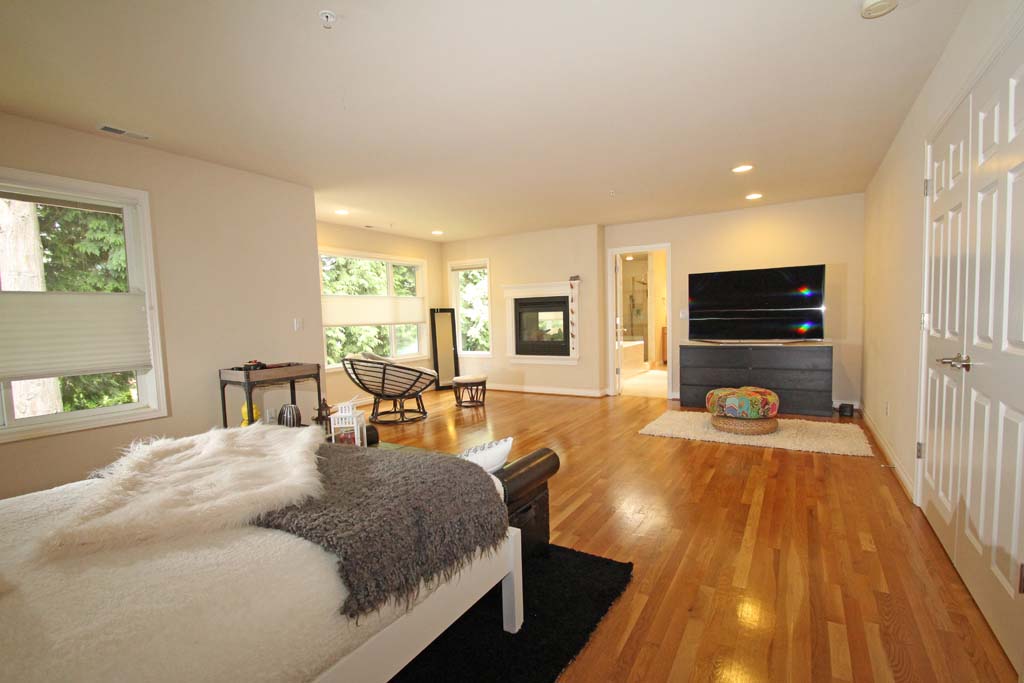
This photo of the master bedroom shows the large setting space off the large window that overlooks the backyard.
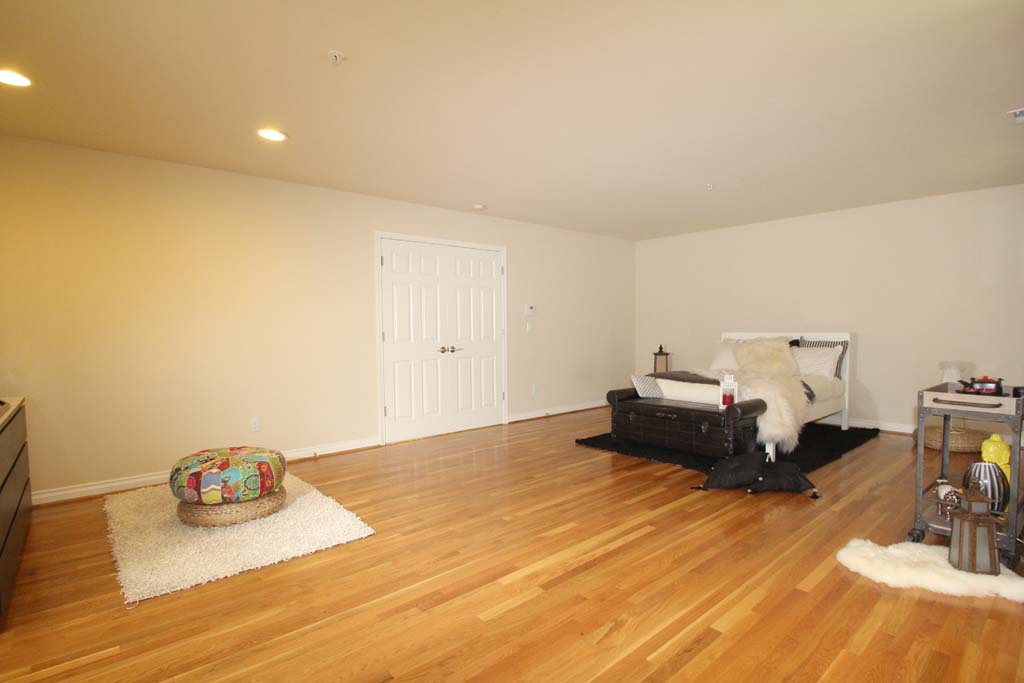
This third photo of the master bedroom shows the French door entry and large floor space of the master bathroom.
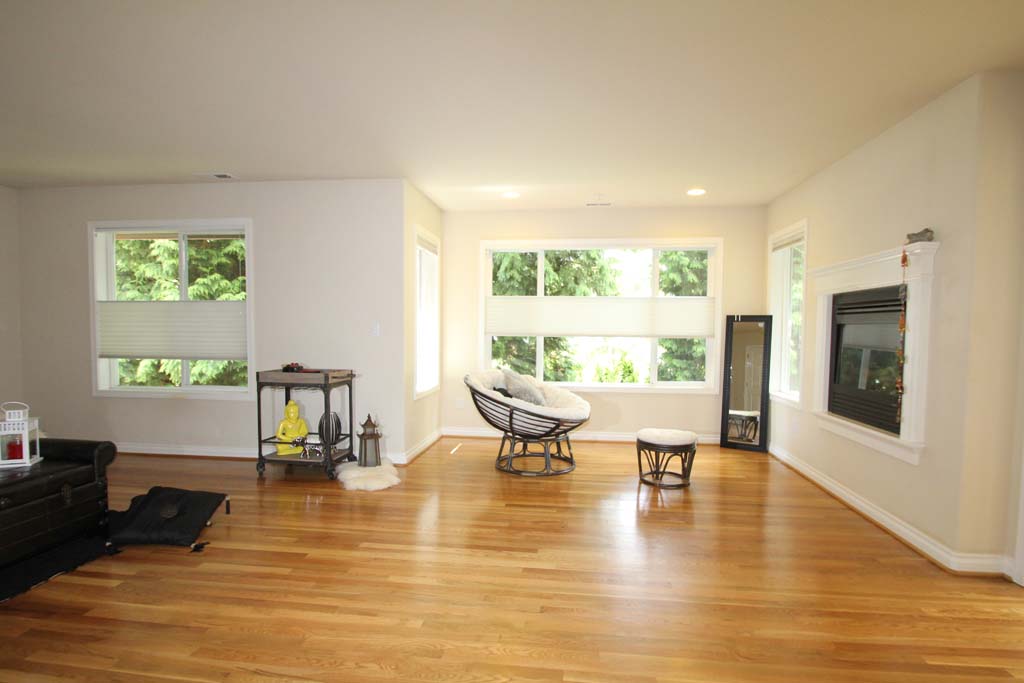
West facing view of the master bedroom sitting area.
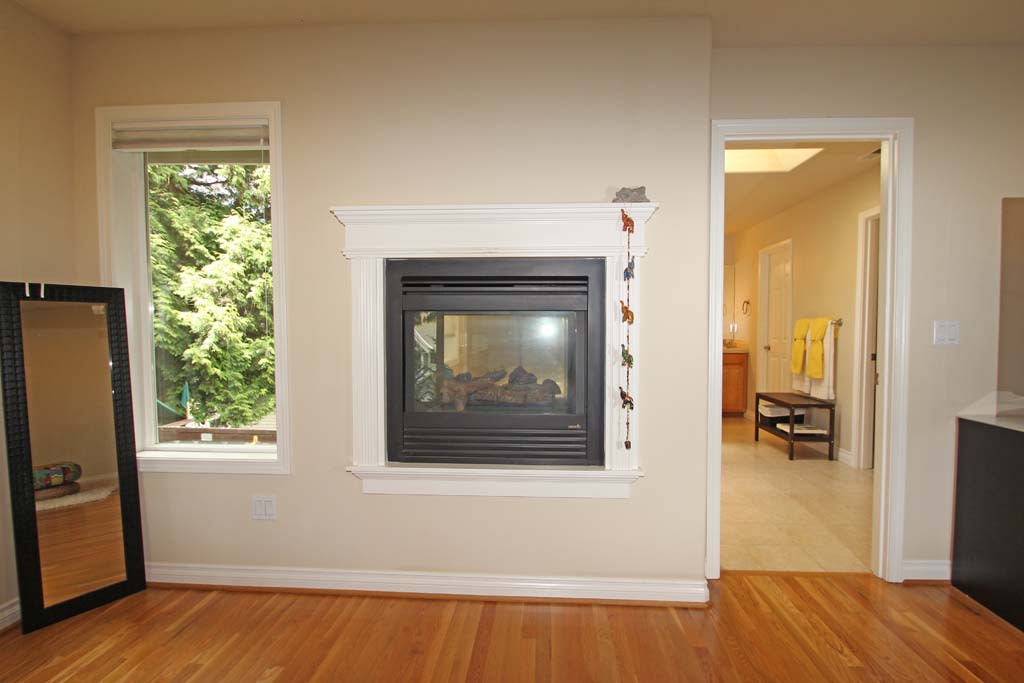
View of the double sided gas insert fireplace that opens to the master bathroom.
~ Master Bathroom ~
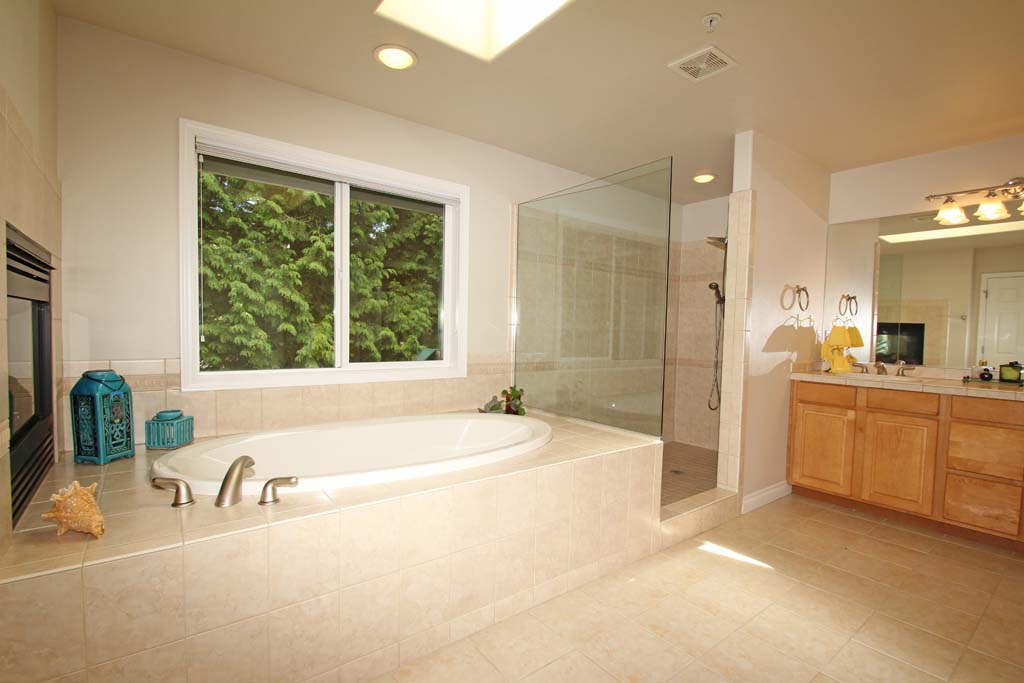
The master bathroom has a huge soaking tub and walk-in double shower.
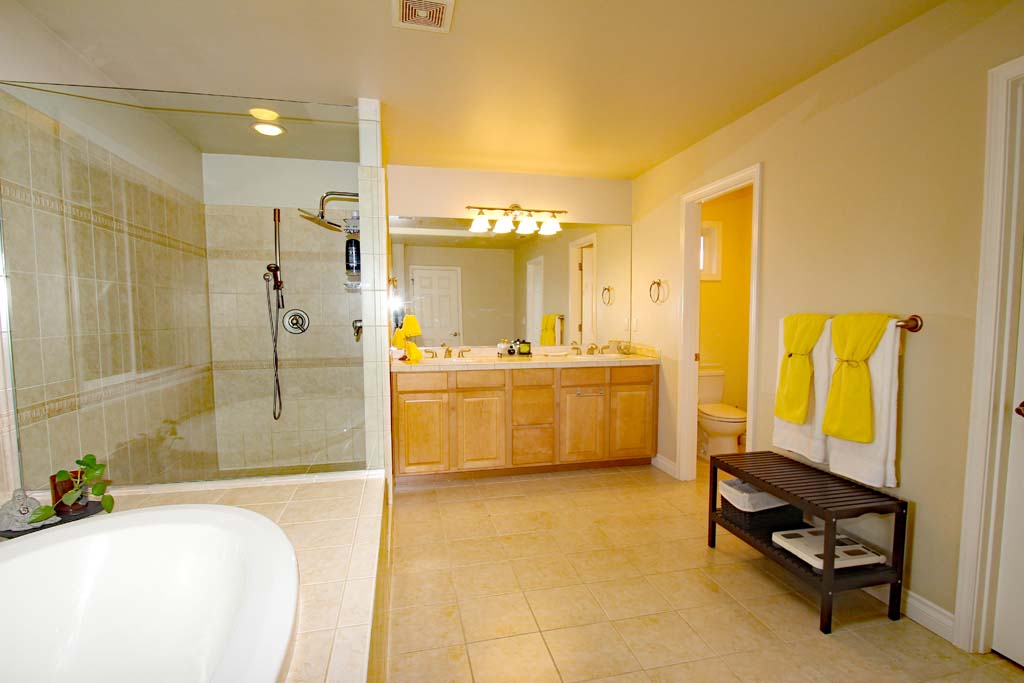
The master bathroom has a large vanity with lots of storage space, double sinks, large mirror, large ceramic tile counter space.
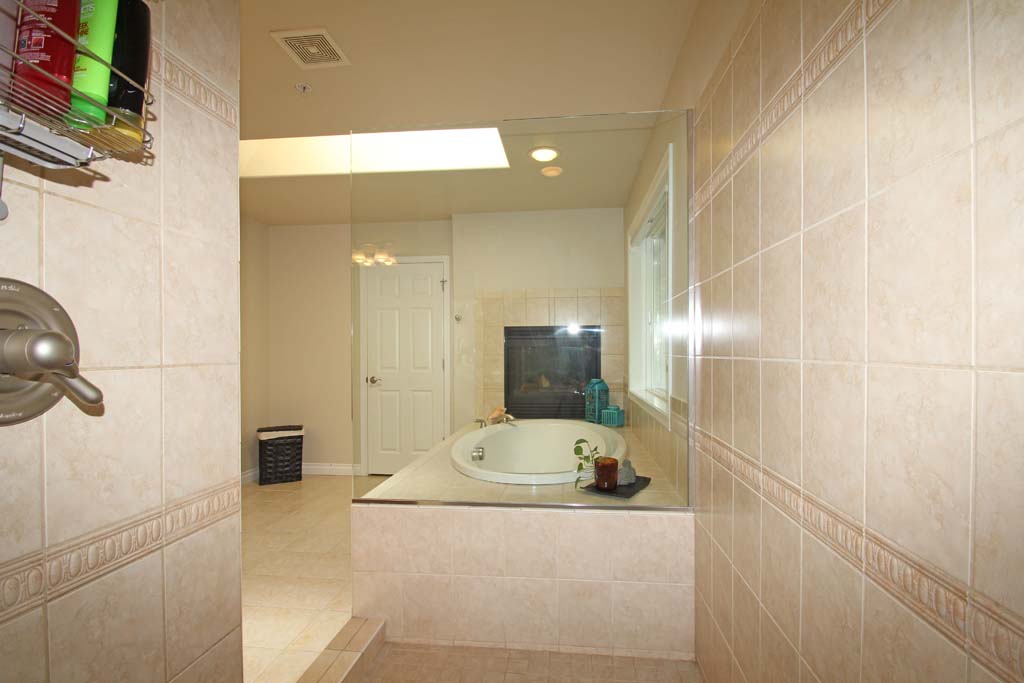
Outward looking photo of the spacious master bathroom shower showing the tub and double sided gas fireplace insert.
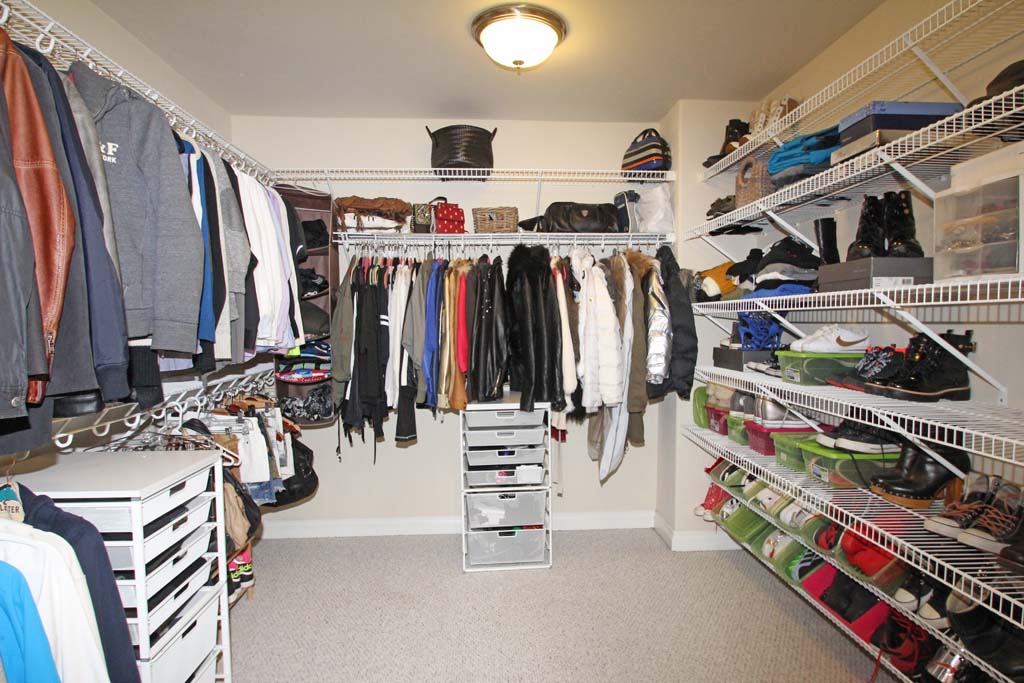
The master suite has a walk-in closet with room for and dressing lounge.
~ Upstairs Hallway ~
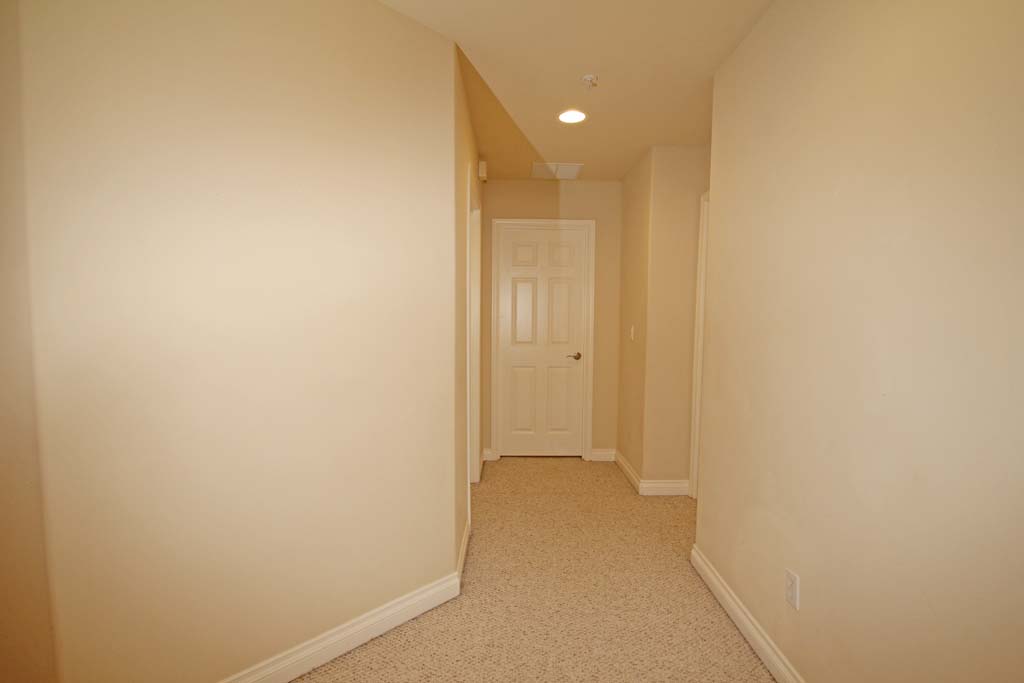
Photo of the wide upstairs hall way with linen access to the upstairs laundry room.
~ Second Bedroom ~
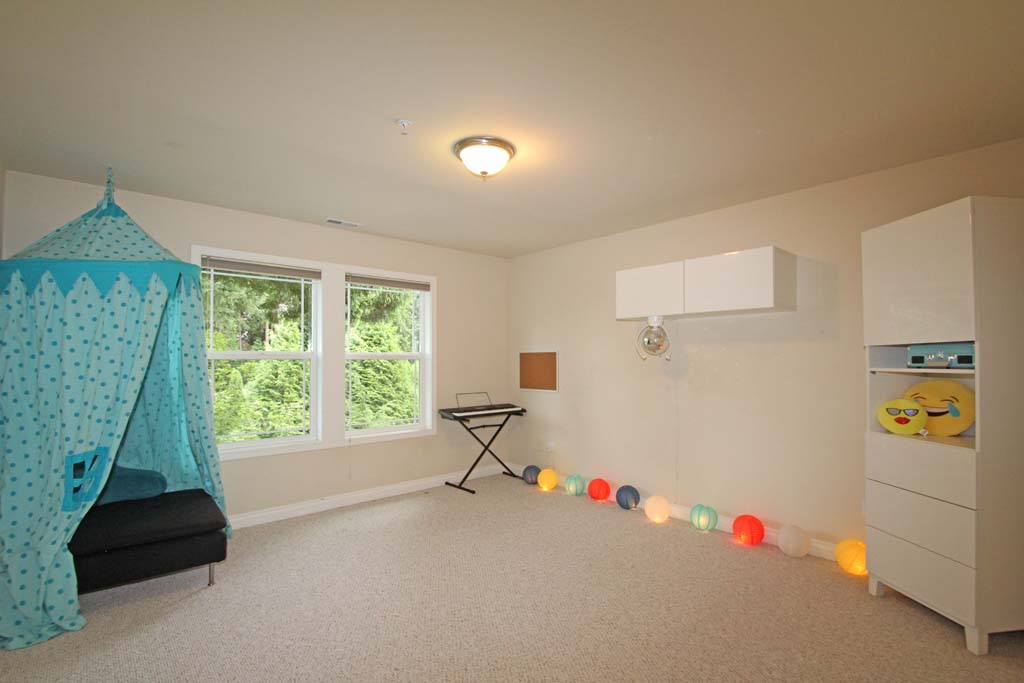
The second bedroom located on the sunny east side of the house has two windows the over look the front of the house.
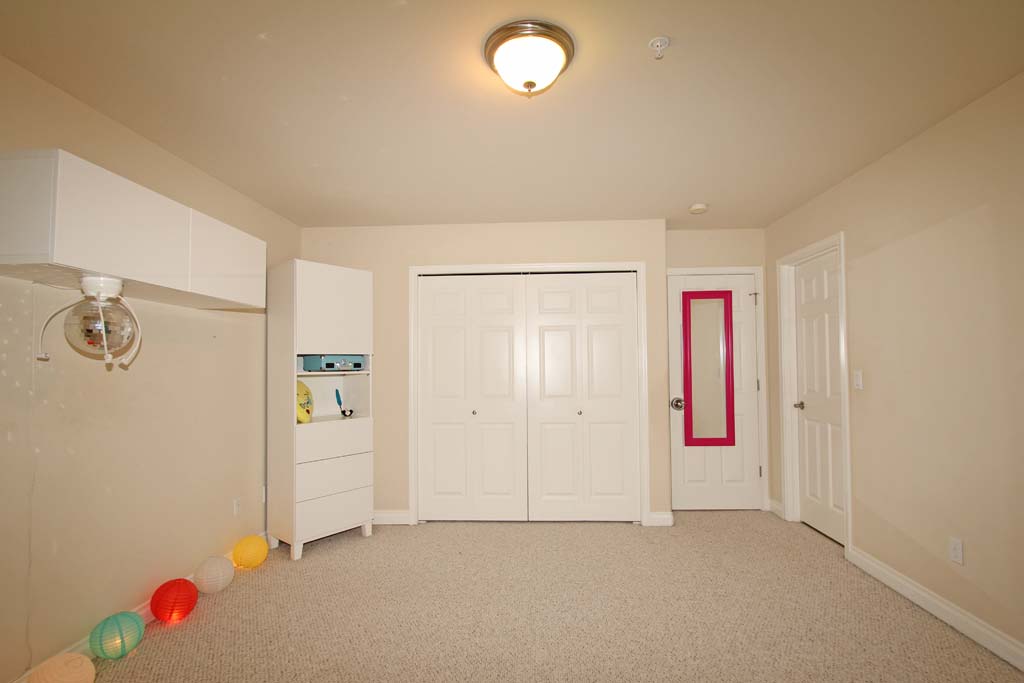
The second bedroom has a large double sliding door closet, ceiling light and wall-to-wall carpeting.
~ Jack-n-Jill Bathroom ~
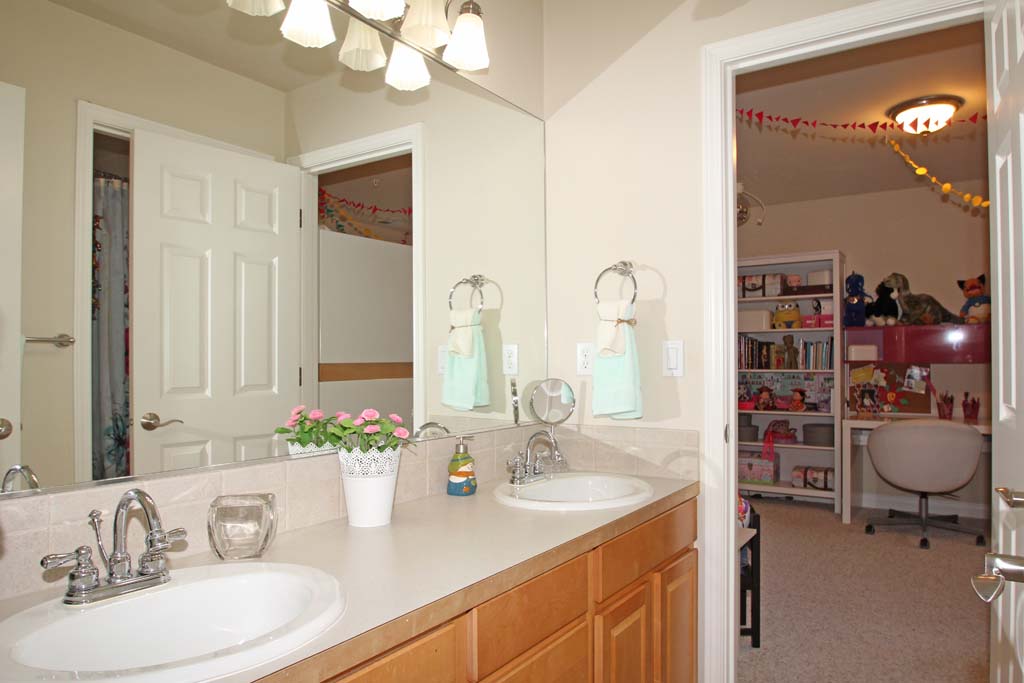
This bathroom suite allows easy access from the second and third bedrooms and has lots of counter space.
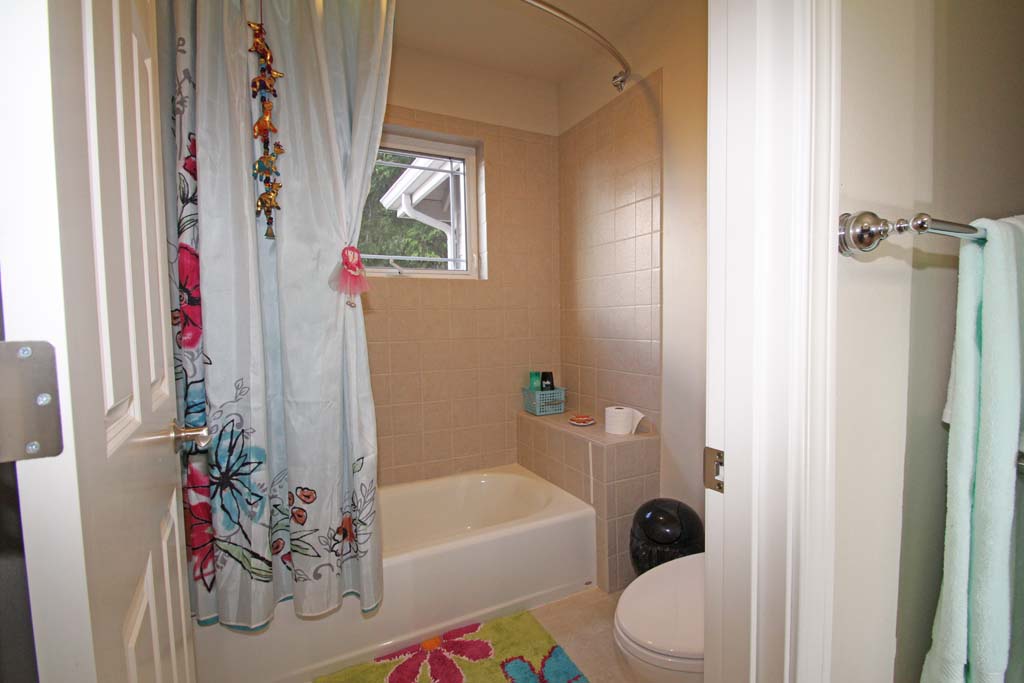
This photo shows the second room of the bathroom suite with full size tub and shower. This room has a large window.
~ Third Bedroom ~
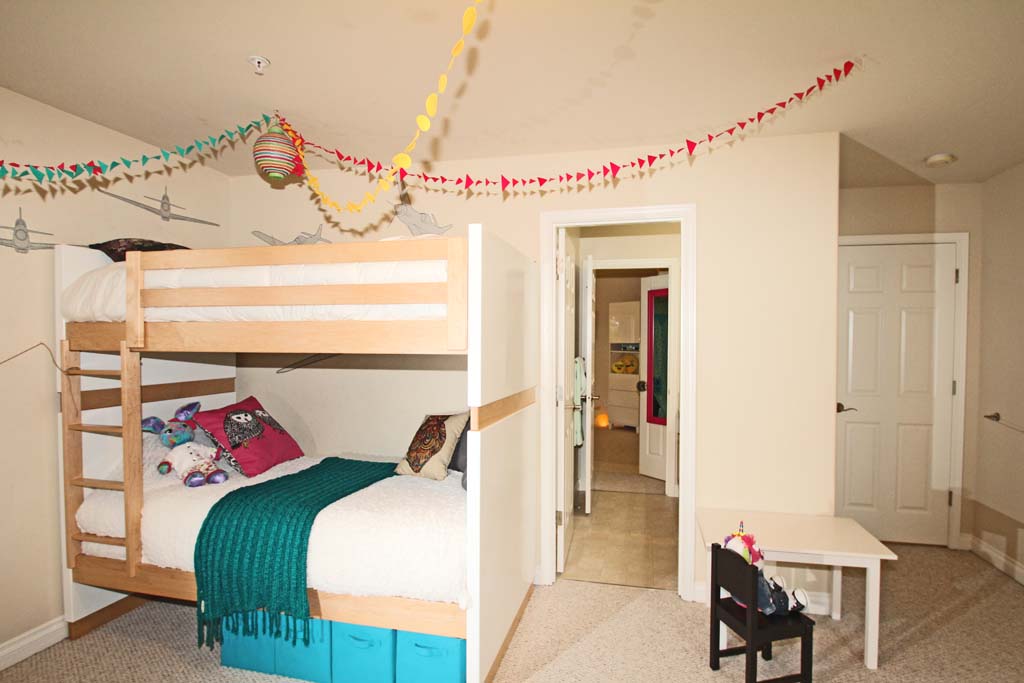
The third bedroom has a large window that overlooks the front of the house.
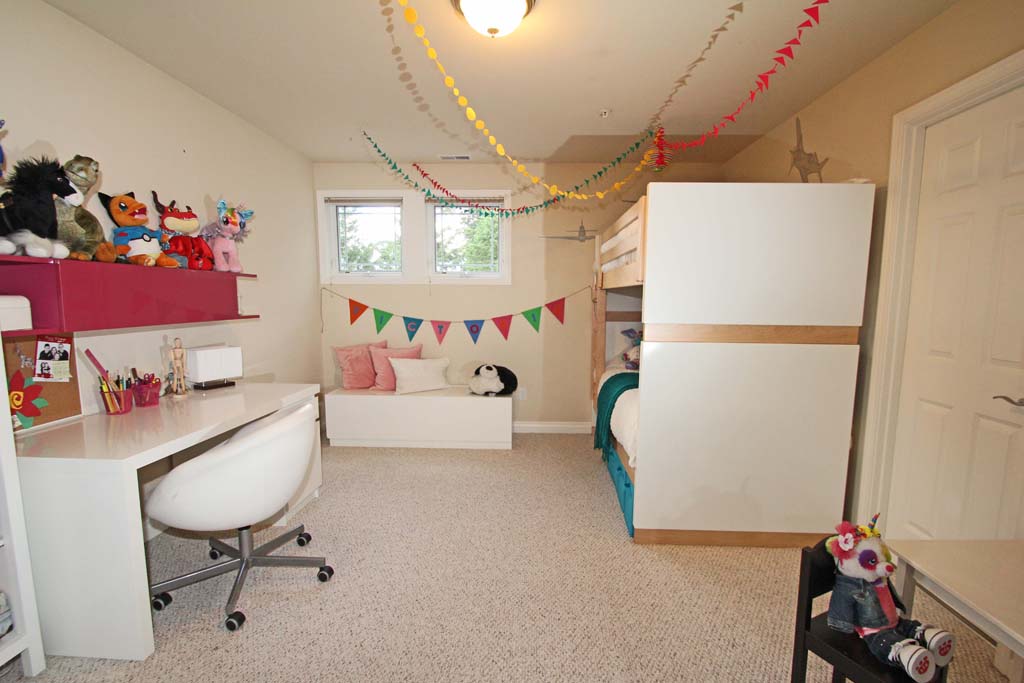
Second photo of the the third bedroom shows the wall-to-wall carpeting and two windows.
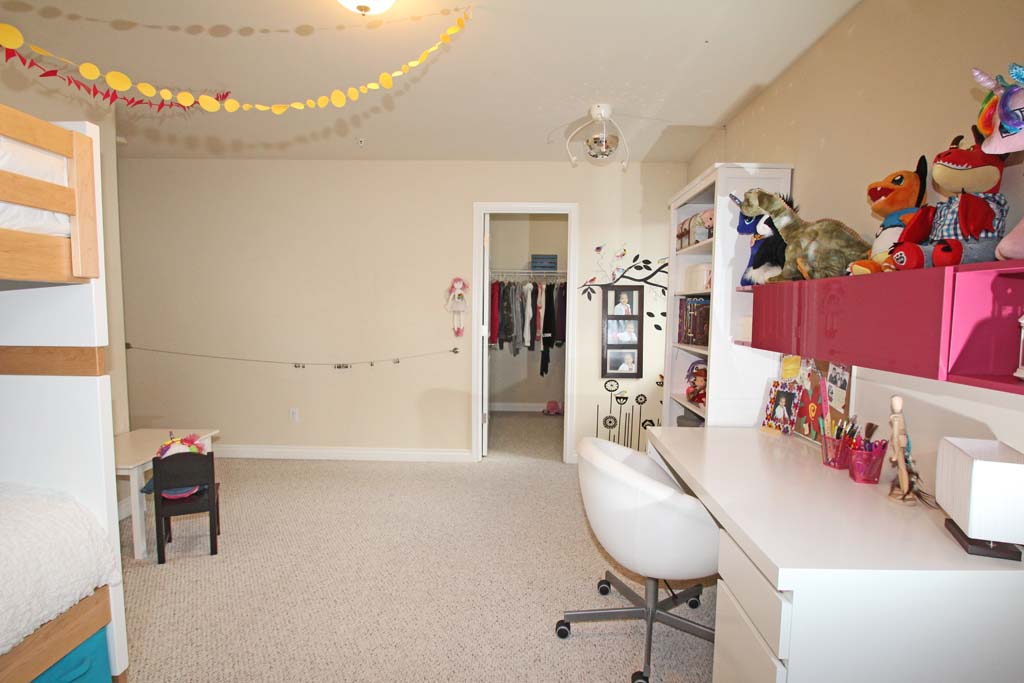
This bedroom also has a walk-in closet.
~ Laundry Closet ~
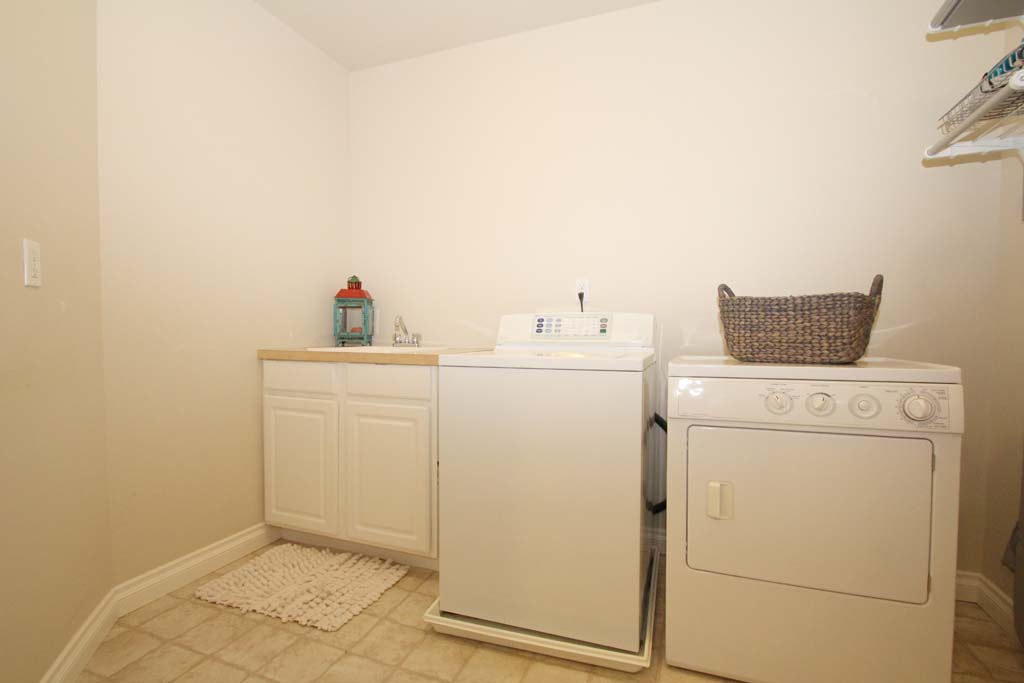
The Laundry room is located in the upstairs hallway and has deep soaking tub, washer and Dryer.
~ Vaulted Entry ~
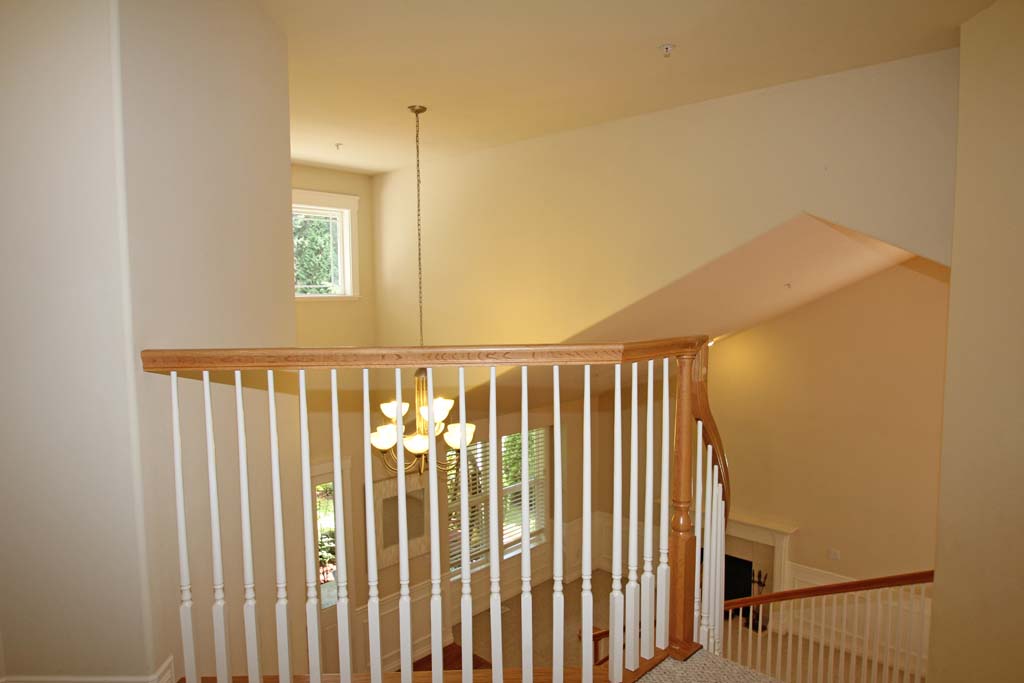
Photo off the upper hall way shows the window over the front entry and the vaulted ceiling in the living room.
~ Mudroom ~
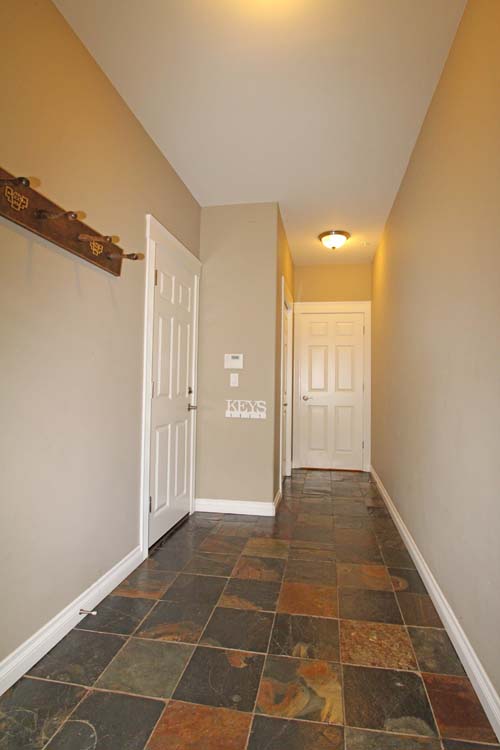
Located off the garage door entry, the long mudroom has large closet with a data communications box and fire sprinkler system controls.
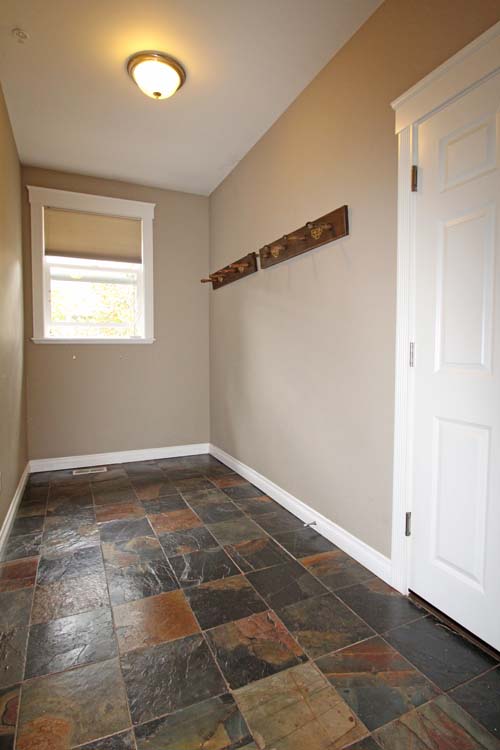
The mudroom has slate tile floor for easy clean up and room for table or credenza.
~ Utilities ~
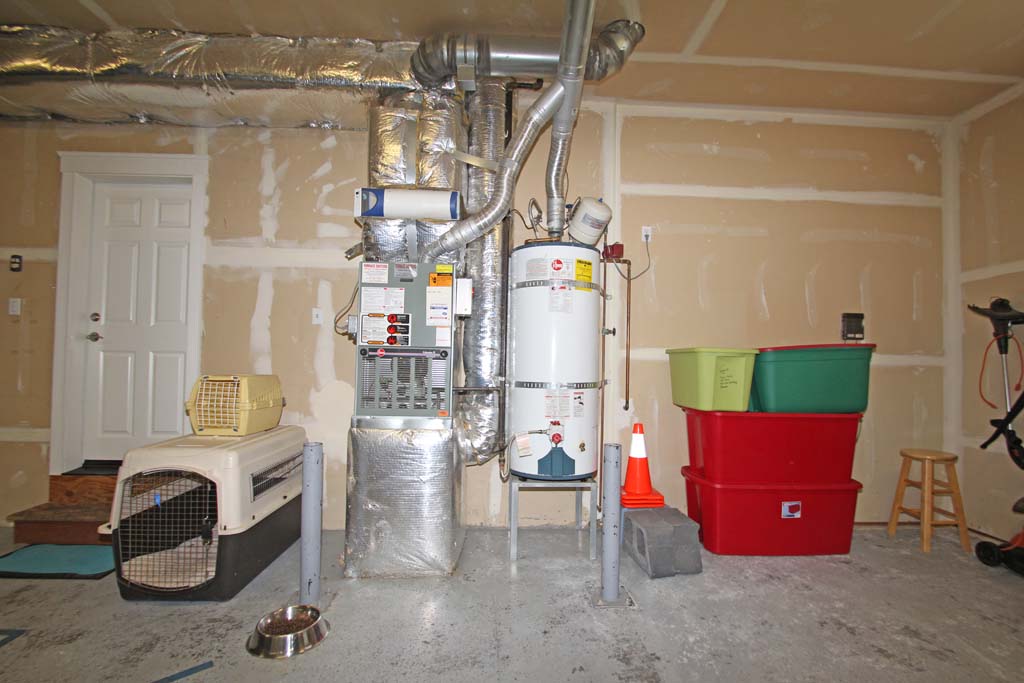
Located in the three car garage is the gas forced air furnace and the gas hot water heater with expansion tank, earthquake strapping and two bollards.
~ Three Car Garage ~
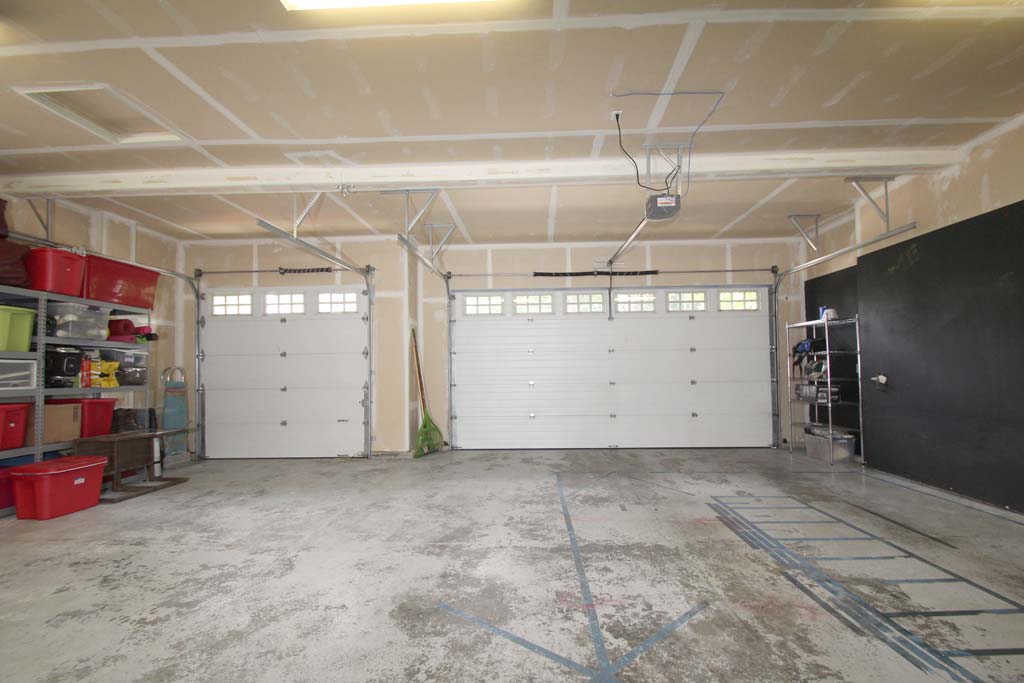
The garage has insulated doors with upper panel windows that let the sun shine in.
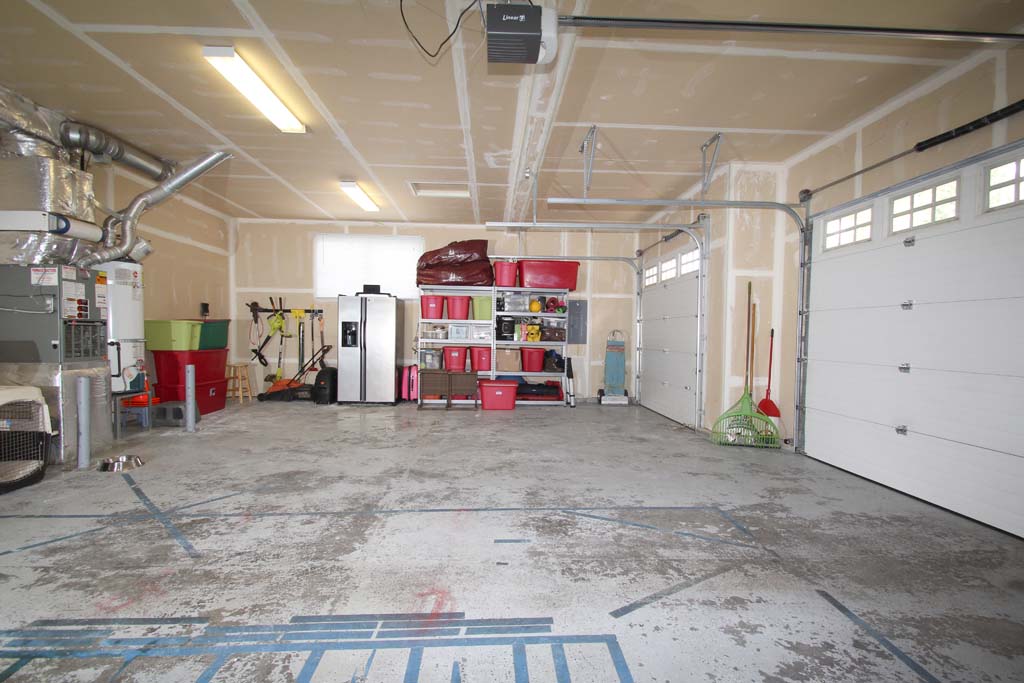
This view shows the large window on the north side eo f the garage.
Note: the refrigerator shown in this photo will stay with the house, the refrigerator shown in the kitchen does not convey.
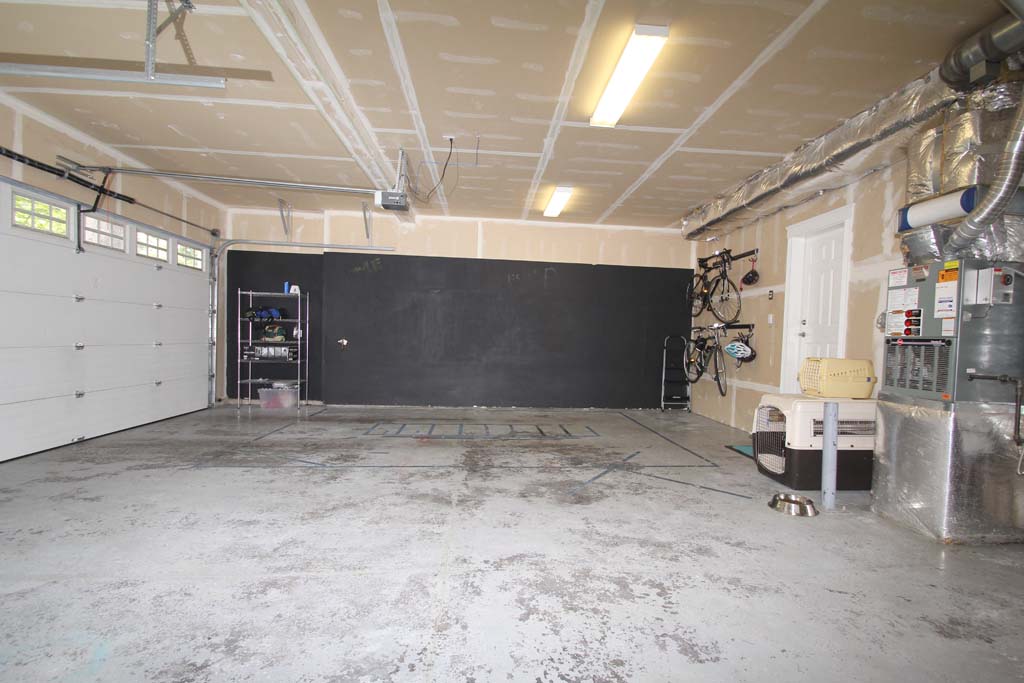
The garage features a wall of black board for the artist who wants to express themselves.
~ Grounds and Yards ~
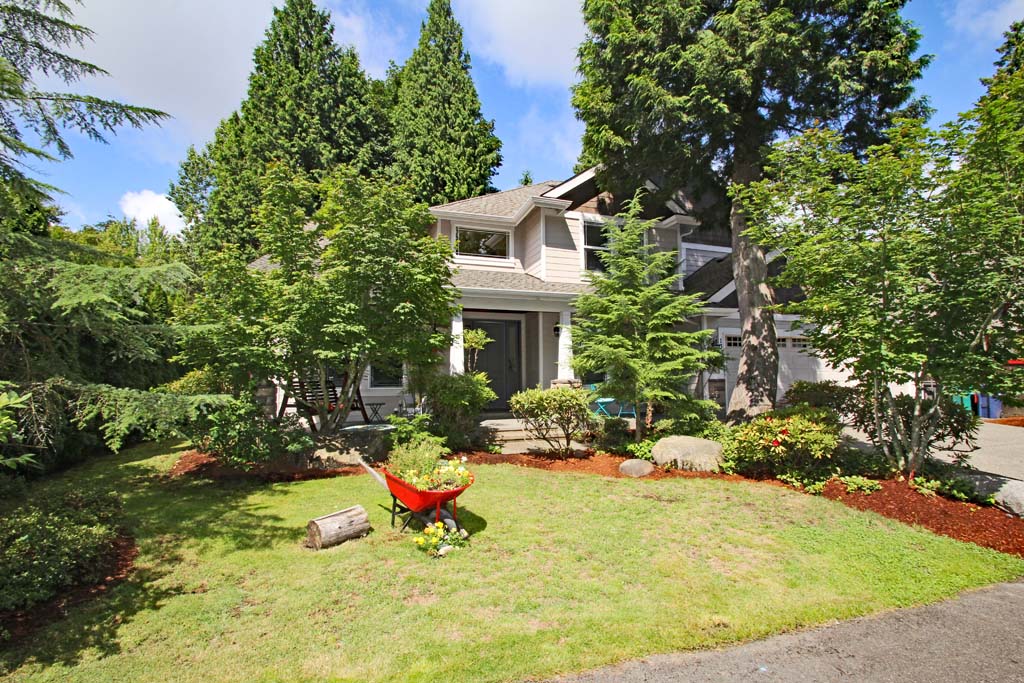
The house located in a private community setting. The house has mature landscaping.
~ South side of the house ~
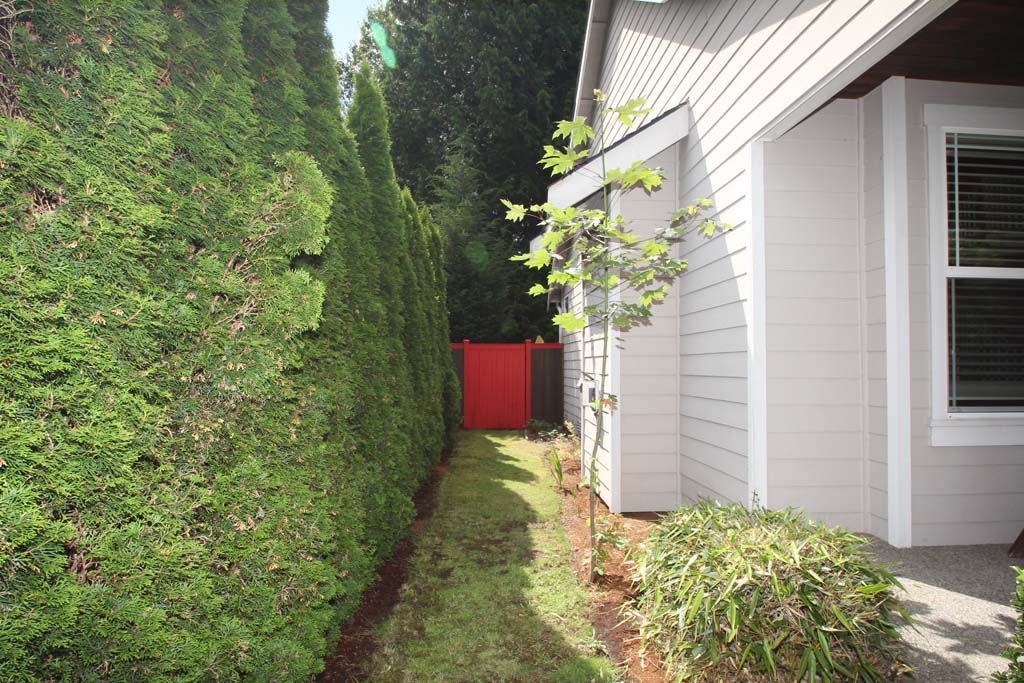
The south side of the house has an entry gate.
~ Back Yard ~
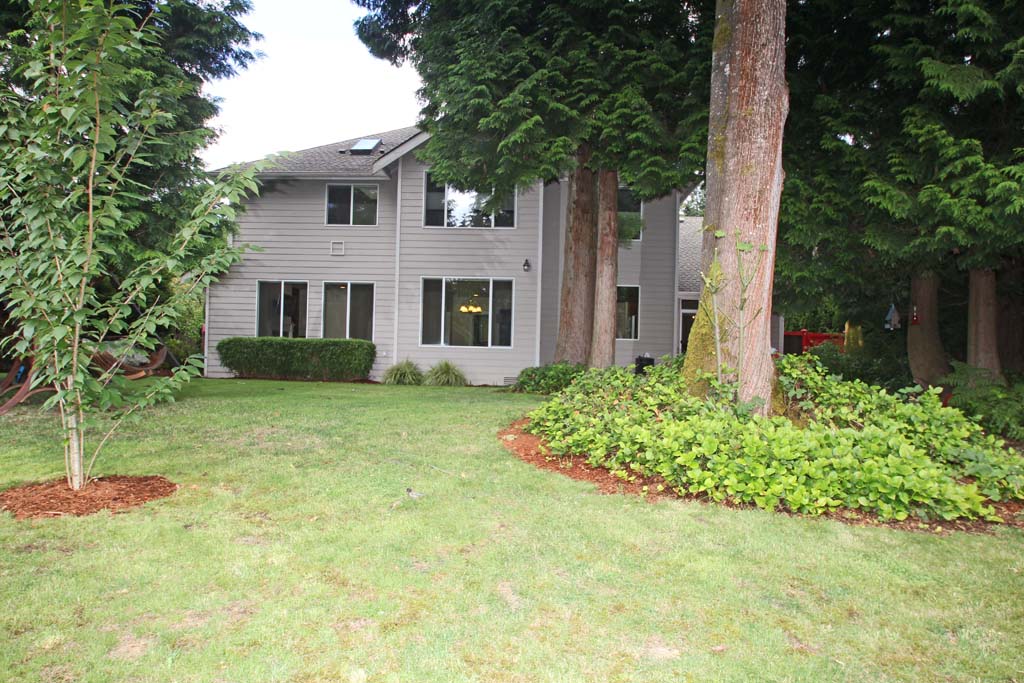
East facing view of the back of the house shows the large windows feature in this home.
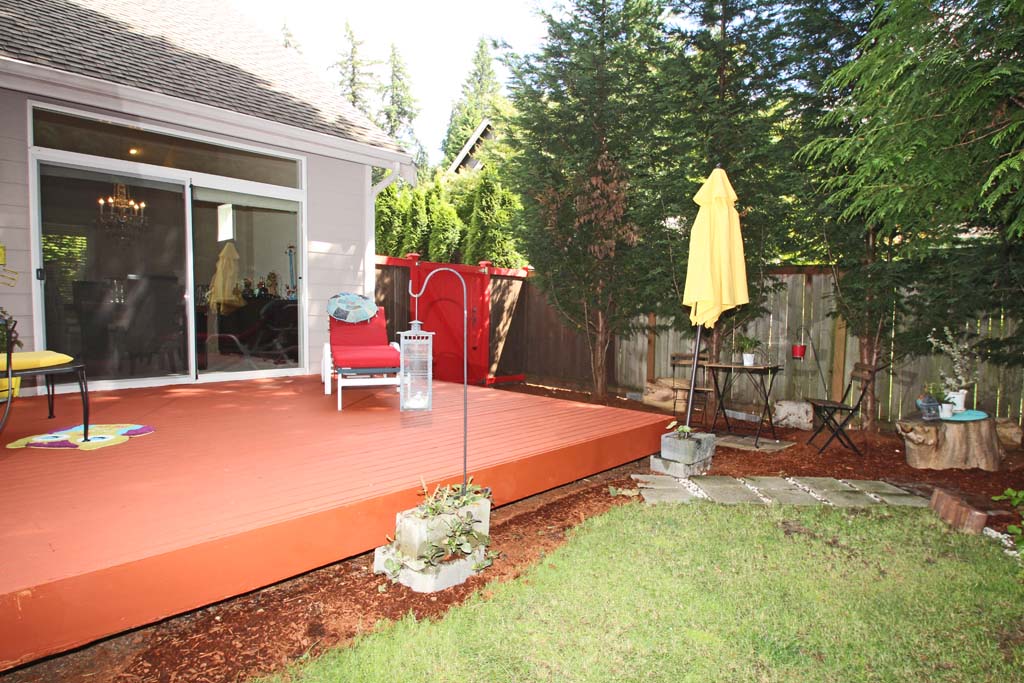
Located on the south side of the back of the house is a sun deck.
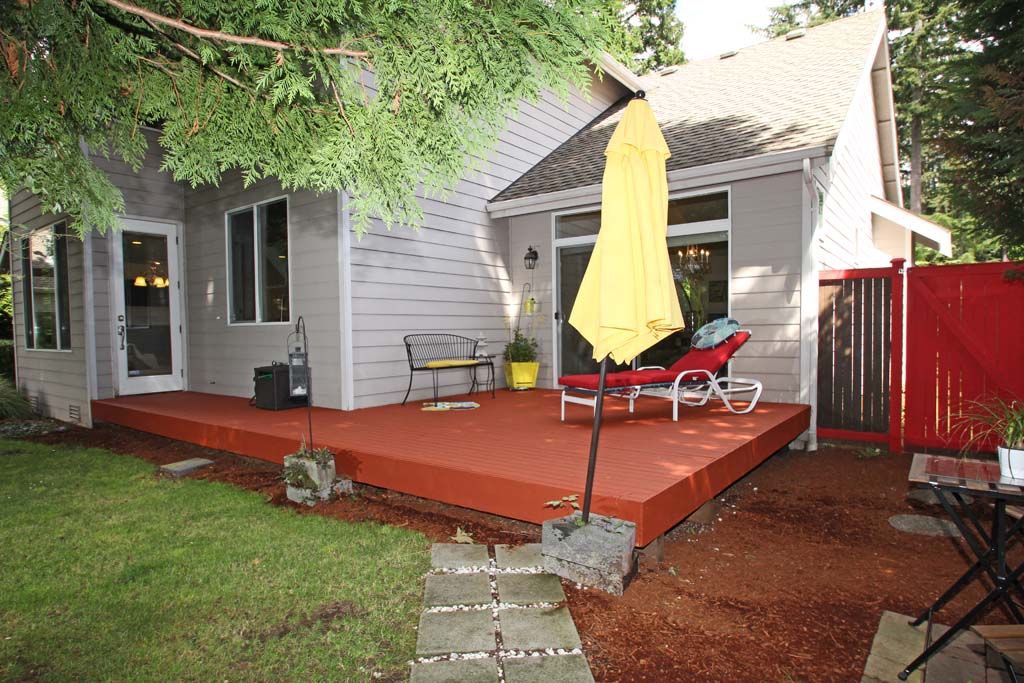
Second view of the sun deck with access to the breakfast area and the dining room.
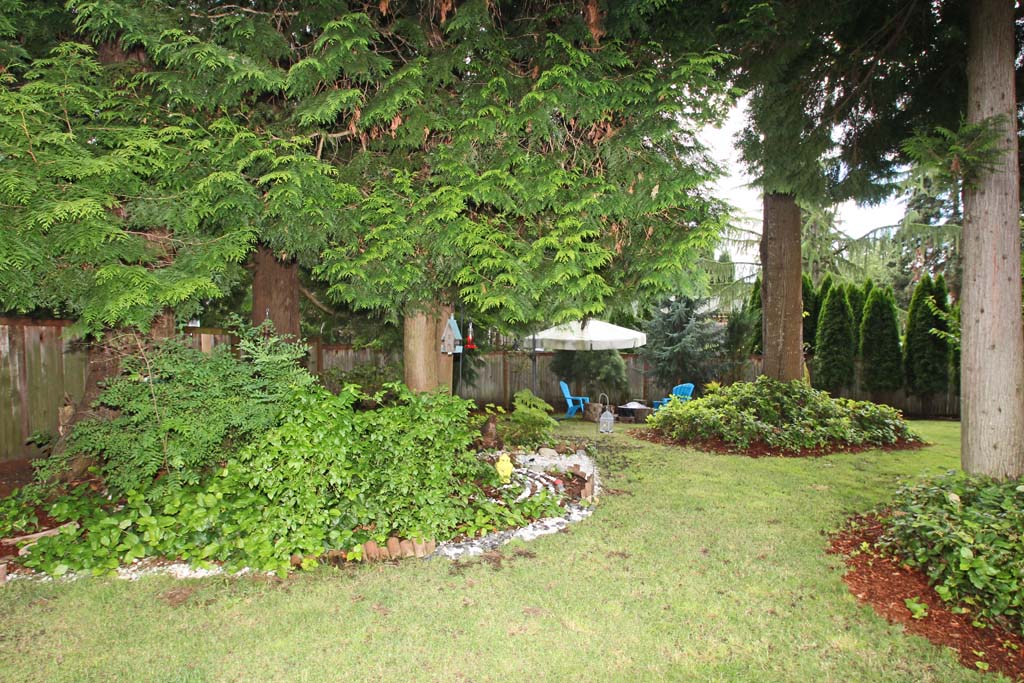
The sunny back yard has a multiple sitting areas that can be joyed throughout the day.
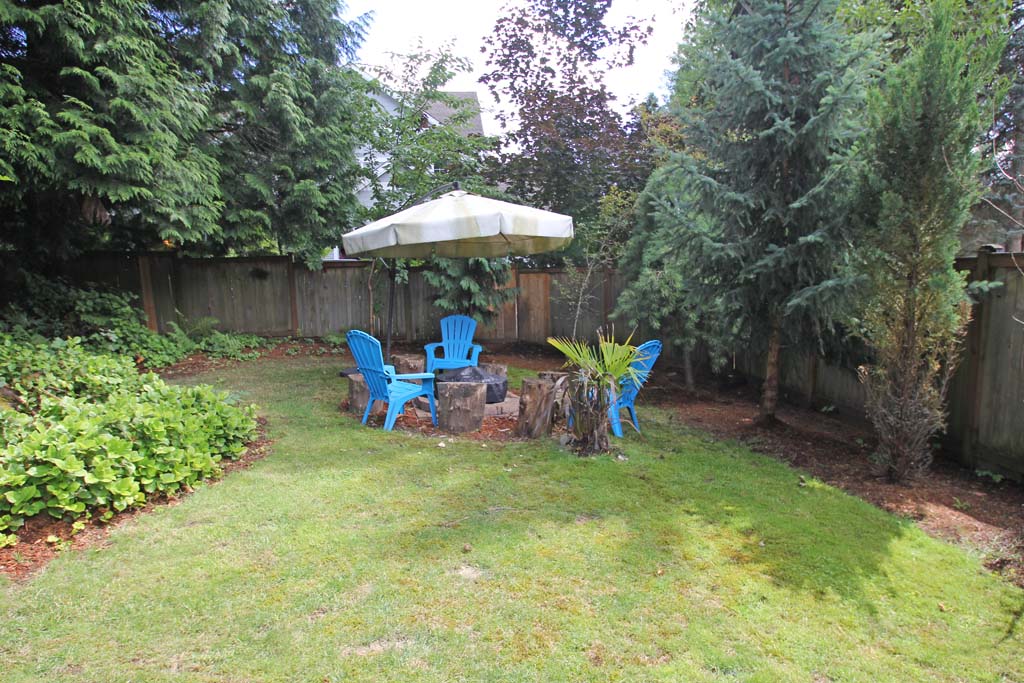
View of the sitting area around the fire pit in the back yard entertaining area.
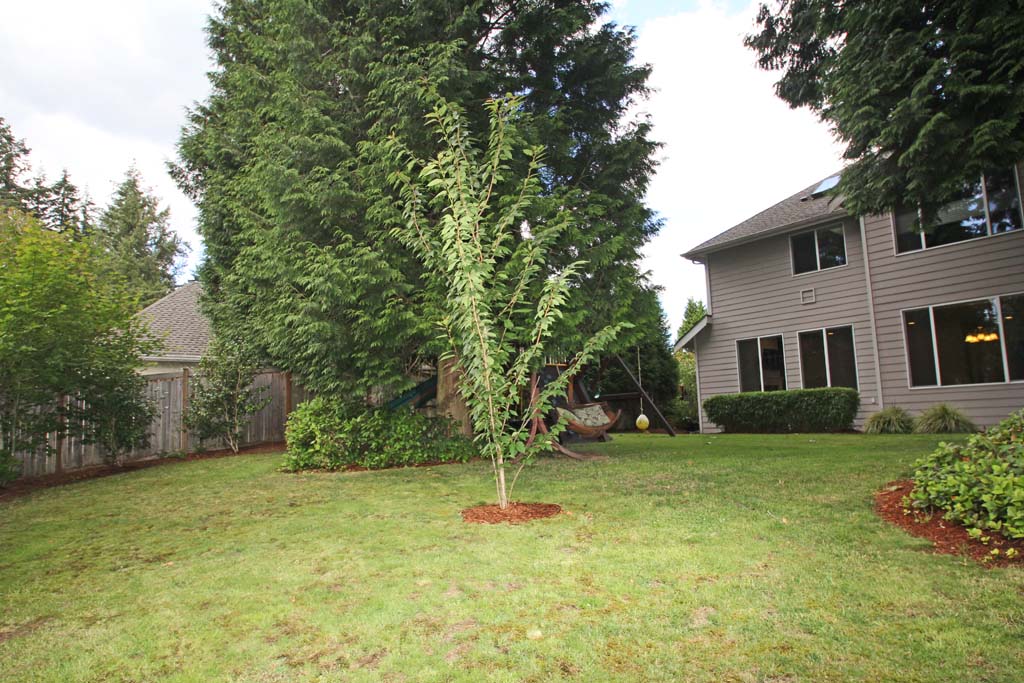
The level backyard has lots of room for a play yard and a flower garden.
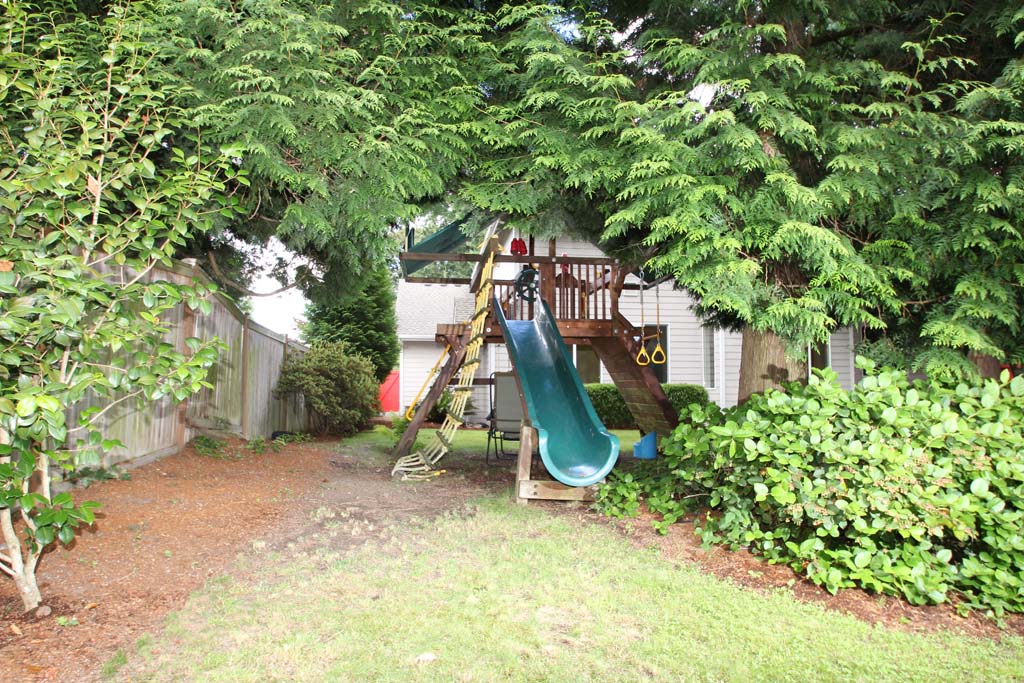
This photo shows the slide under a tree canopy on the extra large play set in the backyard.
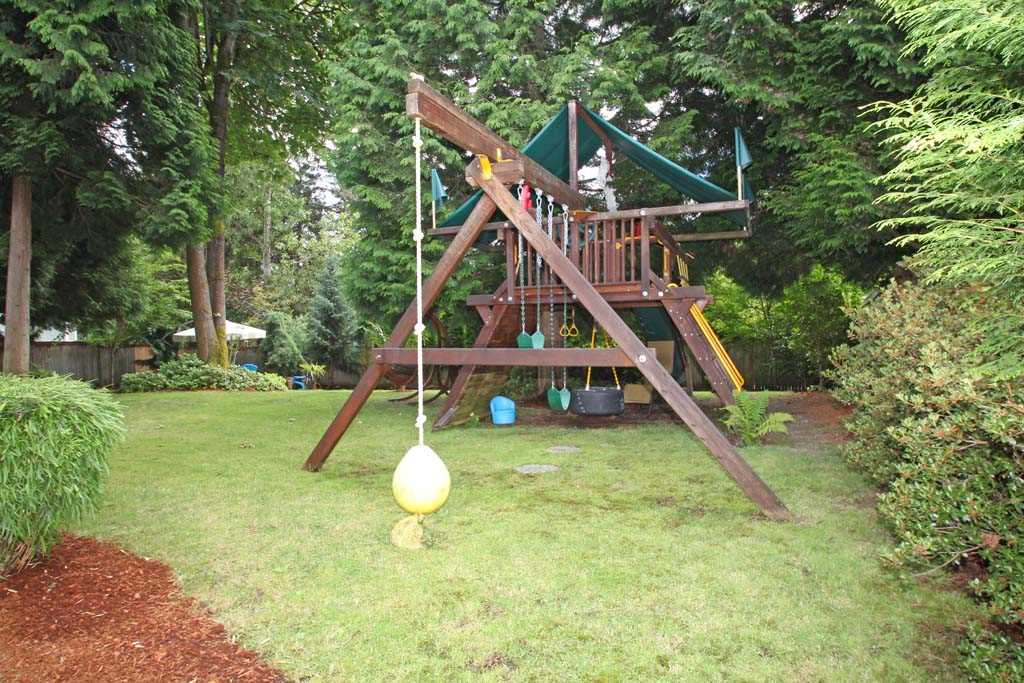
West facing view of the play set in the private back yard surrounded by mature trees.
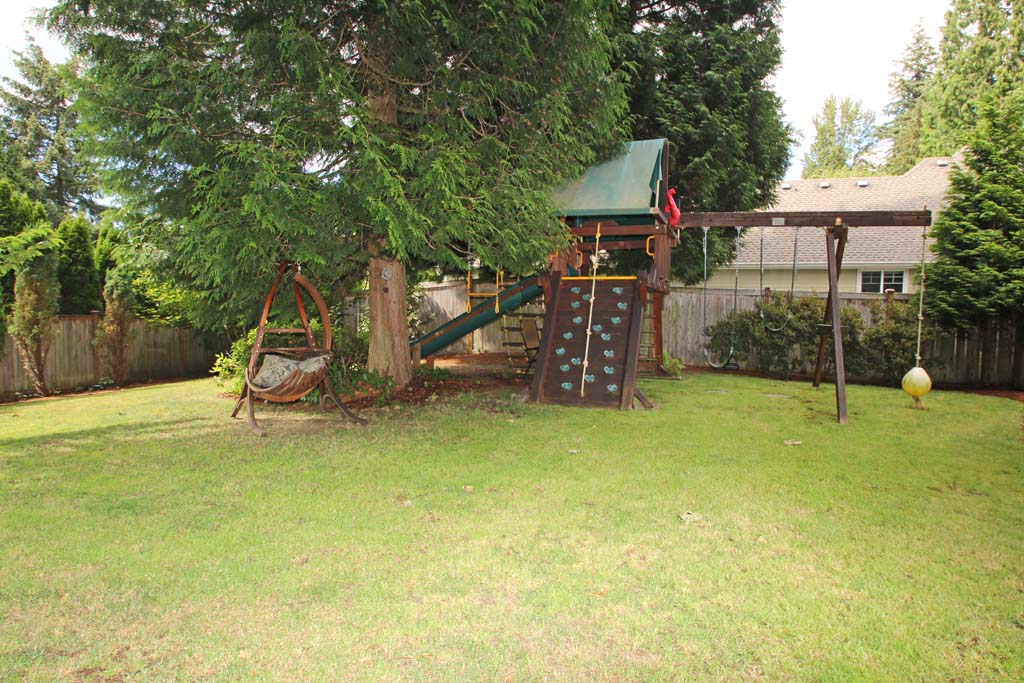
The level backyard is a gardeners dream and a private play area that can easily be monitored from the house.
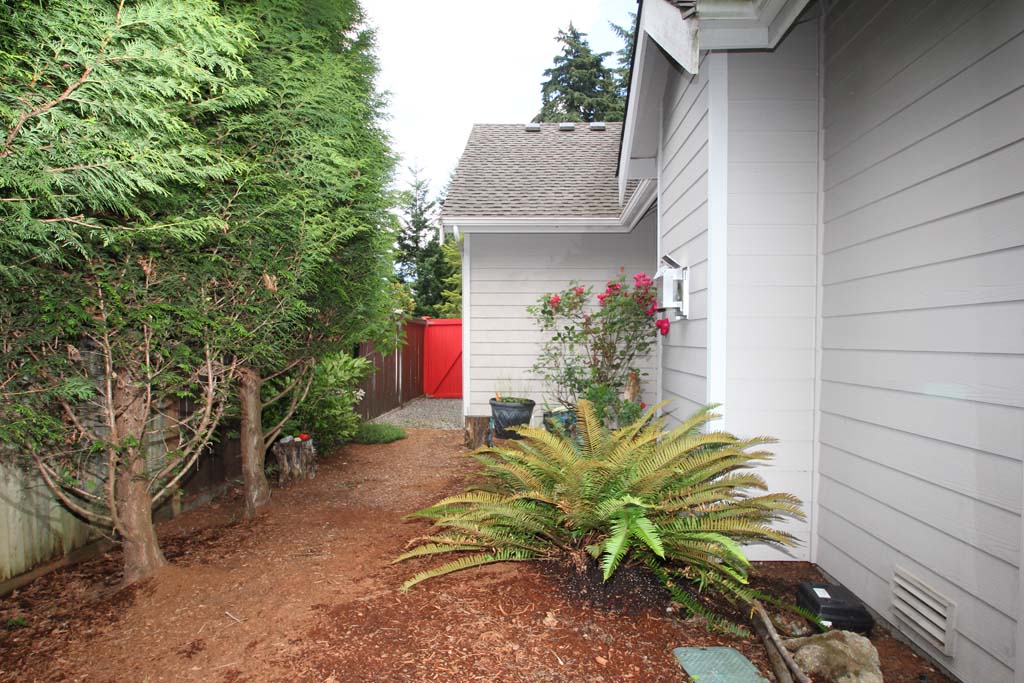
Photo of the north side of the house with wide walk-way and second back yard gate entry.
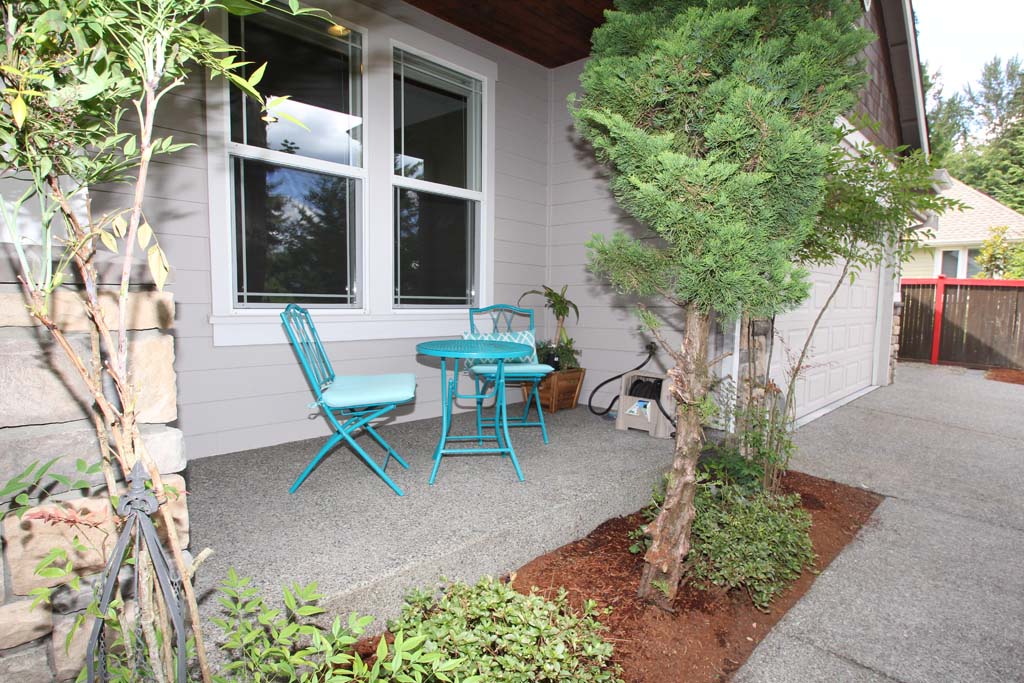
View of one of the two covered front porch sitting areas.
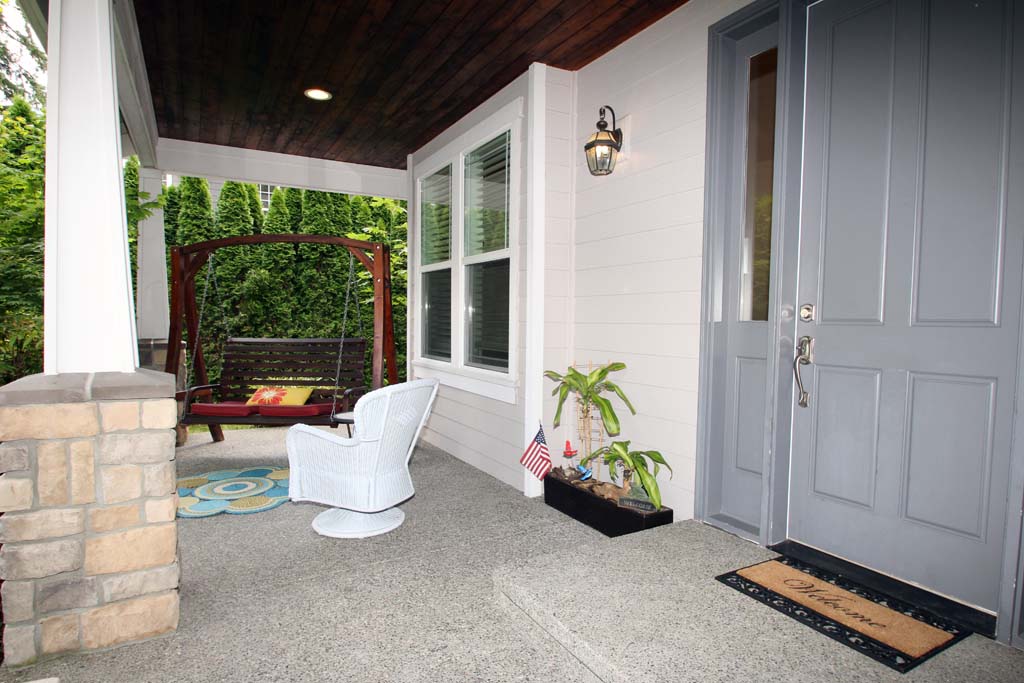
View of the second sitting area off the covered front porch.
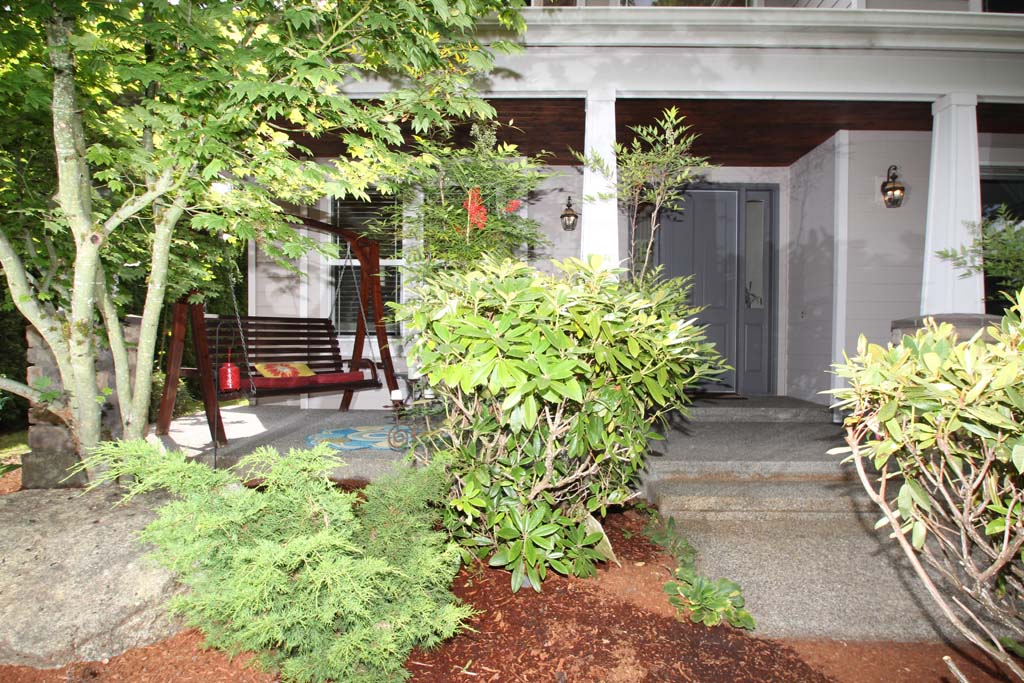
Photo of the front walkway steps and the front door entry.
~ This home shows like a new and is ready to move in ~
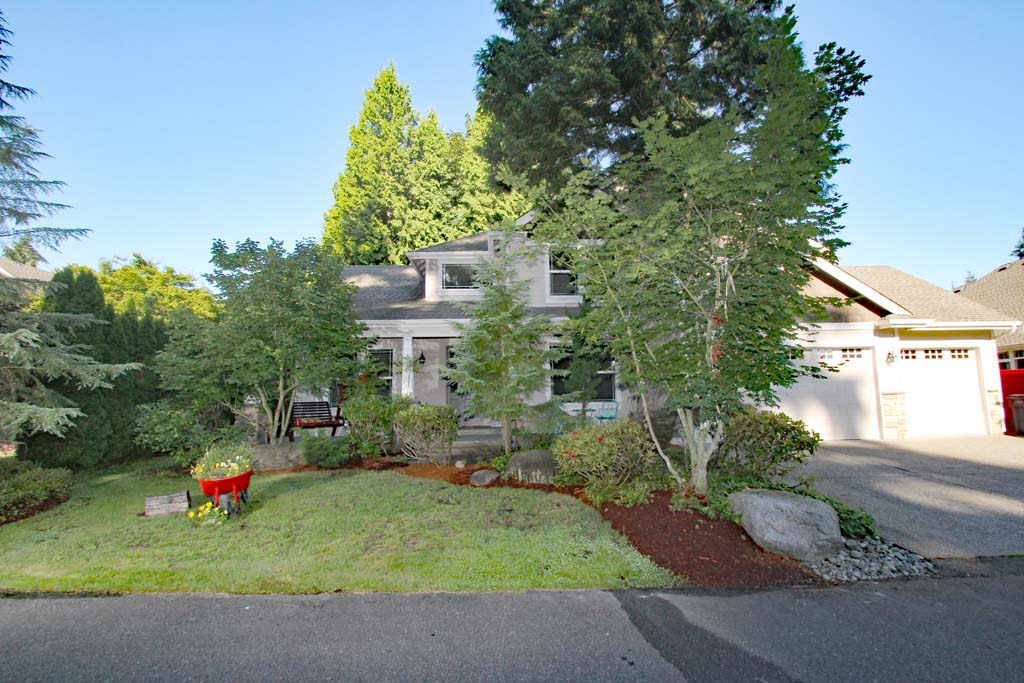
New Price: $1,095,000
Features Review:
Built in 2003. This two story home has 3,380 sq. ft. of living space with 3 bedrooms, 2.50 baths. Sun filled 3 car garage with large window and 9 top panel garage door windows. Plus large private fully fenced back yard. The home is East facing and is set on a large 0.254 Acre lot (11,067 Sq. Ft.).
Home features: Soaring foyer with vaulted ceiling in the entry, living room and dining. Open floor plan with curved walls and shadow boxing trim. Rounded drywall corners throughout. High ceilings throughout. Gas insert fireplace with marble tile hearth and wood mantel in the living room. The family room has a second gas insert fireplace with granite hearth and wood mantel, built-in cabinet and book shelf. Beautiful hard wood floors, slate tile and ceramic tile floors, vinyl floor and wall-to-wall carpeting. Large white vinyl double pane insulated windows throughout.
Gourmet Kitchen has granite counters and backs plash, large kitchen island with eat-in counter and lots of storage space. Hard wood floor, tall wood cabinets, refrigerator with water and ice maker, 5 burner gas range, double wall ovens, microwave and dishwasher. Lots of ceiling lighting and storage spaces, large kitchen window, double stainless steel sink and garbage disposal. Kitchen office desk with granite top and storage cabinet.
Huge office with two large windows and wood floor. Ample powder room with granite tile counter, wood vanity and hardwood floor. Upstairs has a Jack-n-Jill full bathroom suite with double vanity sinks. The upstairs laundry room has soaking tub/cabinet, washer and dryer that stay with the house. Huge mud-room with slate tile floors and large storage closet. Gas forced air furnace and gas water heater with expansion tank, earthquake strapping and two steel bollards. Fire sprinkler system. Fully fenced private level backyard with sun deck and large play set Lawn sprinkler system.
Easy access 405 Freeway and 522 Highway and Downtown Woodinville, Totem Lake shopping and the Snohomish River.
Lake Washington School District: Muir Elementary School, Kamiakin Meddle School and Juanita High School.
NWMLS Number: 1327254 ~ ~ Map:506, Grid: H - 3
Directions: From 405 Freeway, Exit 22: On NE 160th Street and go east. Turn south (right) on 124th Avenue NE. Turn east (left) on NE 144th Street. Turn north (left) on 132nd Avenue NE. Turn west (left) on NE 144th place. House is on the left. Turn left at the shared driveway.
(Buyer to verify information)
Please feel free to contact us for more information about the sale of this property.
The Pinedo Team can help you "Sell Your Current House and help you Buy Your Next Home".
www.PinedoHomes.com - This site maintained
by The Pinedo Team - All rights reserved.