This listing offered by The Pinedo Team has SOLD!
Contact Joe and Teresa Pinedo at (206) 890-4660 or Pinedo@cbbain.com for details about this property.
Finn Hill Community
8811 NE 144th Street, Kirkland WA 98034
Sale Price: $650,000
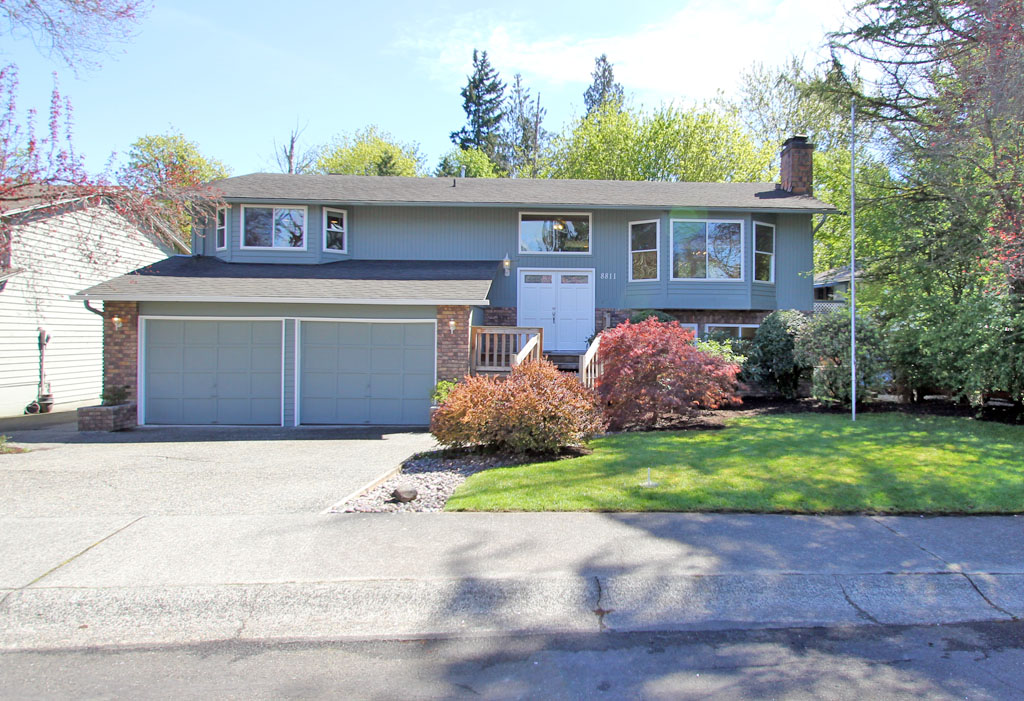
~ Convenient Kirkland Location ~
Updated split-entry home with 2,400 sq. ft. of living space, 4 bedrooms, 3 baths. The finished lower level has a second master suite. This house is north facing and is set on a 0.1928 acre lot (8,400 Sq. Ft.). The home has wood exterior siding and brick wall face on the front ground level of the house. The tiered front wood deck leads to the raised double door entry. It has an attached two car garage with built-in work bench and storage shelves. The fully fenced back yard has a large lawn play area, a large observation wood deck with views of mature greenbelt woods. It has a corner to corner back patio, plus a storage shed with lots of windows.
House features include: New interior paint throughout, updated white vinyl double pane insulated windows, white six panel doors, casing, and baseboards. The bright living room has a large bay window area, gas fireplace with brick wall and stone hearth, laminate wood grain floors featured throughout the main level. Kitchen has a large window, lots of lighting, white cabinets with lots of storage space, extra tall cabinet storage space, laminate counter tops with tile back splash and eat-in kitchen space. Appliances includes: Two full size ovens, gas stove, refrigerator with ice maker and water dispenser, microwave with ducted exterior vent, dishwasher, deep ceramic sink and garbage disposal. Full size washer and dryer in the large laundry room with hanging rack and shelf. Other features include: New lighting and wall-to-wall carpeting in the lower level, tile floors, gas furnace, gas water heater with expansion tank, plus high tech internet access and cable TV.
Close to Big Finn Hill Park, Saint Edwards State Park and Lake Washington.
Lake Washington School District: Thoreau Elementary, Finn Hill Middle School, and Juanita High School.
Easy access to I-405 Freeway, Hwy 522 and I-5 Freeway.
NWMLS # 1118043 ~ ~ Map: 506, Grid: B - 3
Directions: From Juanita Drive NE: Turn east on NE 141st Street. Turn north (left) on 84nd Avenue NE. Turn east (right) on NE 145th Street. Turn south (right) on 88th Avenue NE. Turn east, on NE 144th Street. Home is on the right side of the street.
Directions: From Simonds Road NE: Turn south on 92nd Avenue NE. Follow road around the turn, it becomes NE 145th Street. Turn south (left) onto 91st Avenue NE, follow road around the turn, it becomes NE 144th Street. Home is on the left side of the street.
~ Updated Split-level Home ~
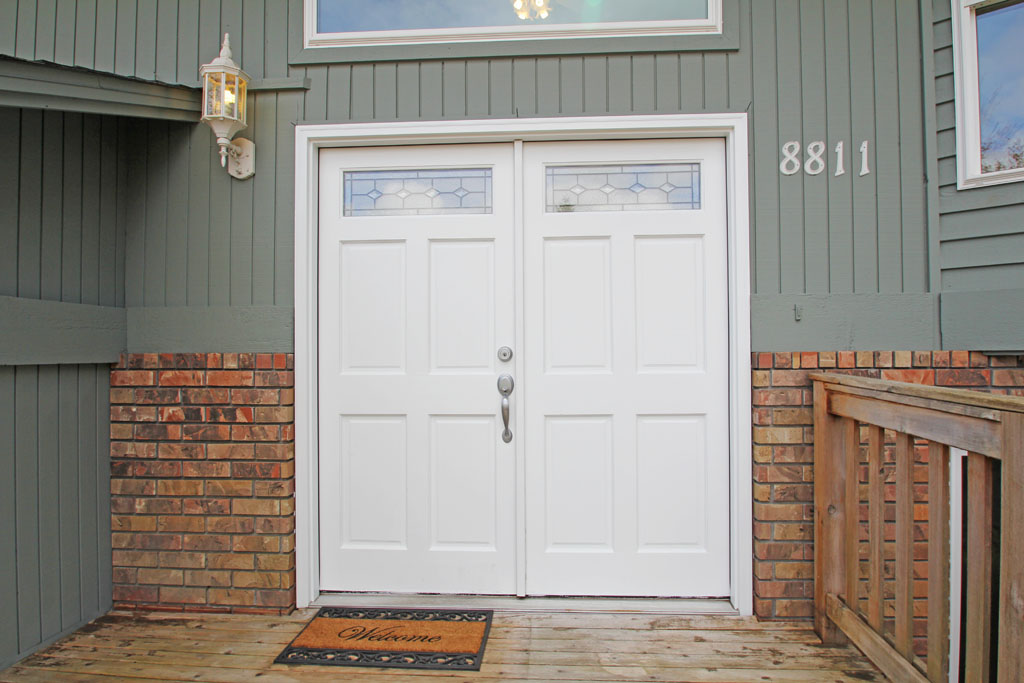
Your guest will appreciate sidewalk in front of the house and the wide double door entry with decorative glass windows.
~ Welcome your guests through the new front door with custom glass work ~
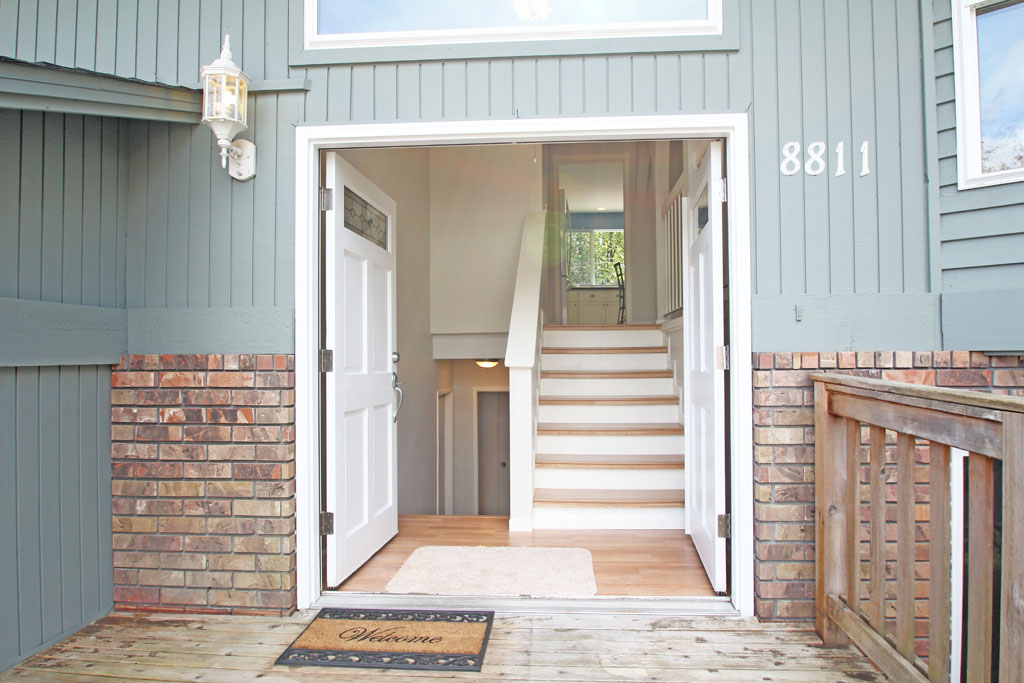
This entry features a huge double pane window over the large french doors and ceiling fan with light.
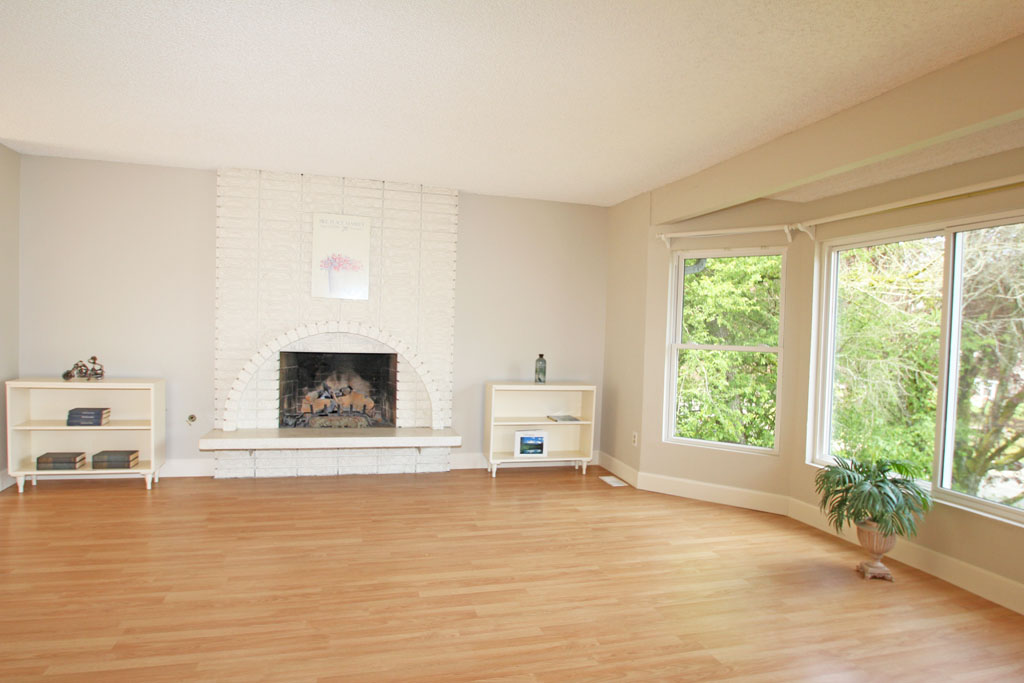
View of the large living room that features a gas fireplace with floor to ceiling brick wall and stone hearth.
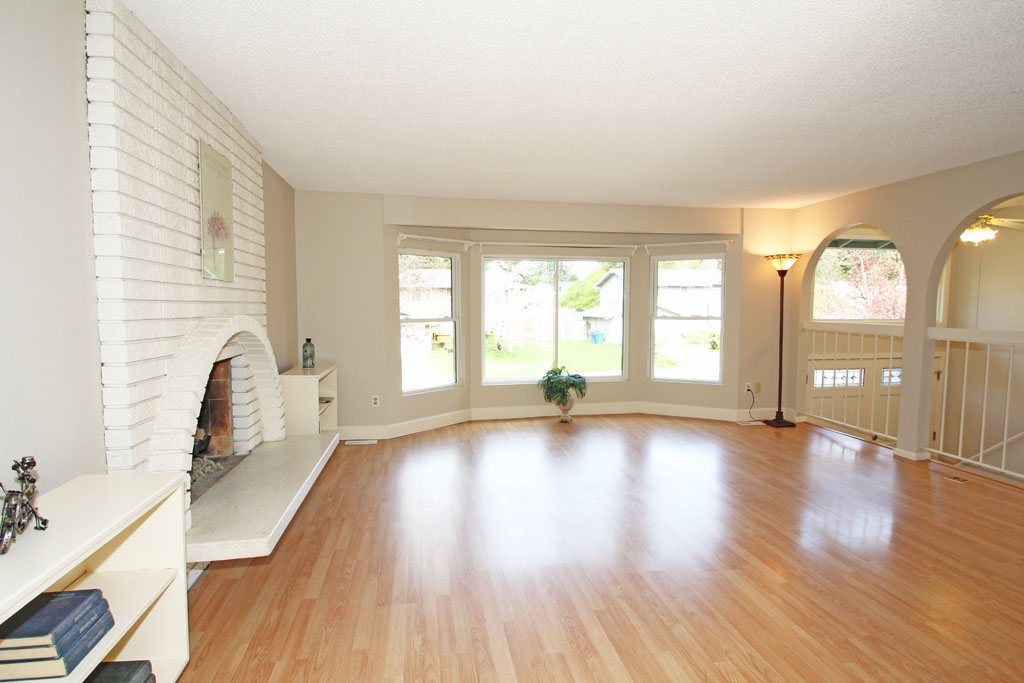
The living room has large bay windows with white vinyl double pane insulated window, laminate wood grain floors and architectural arched walls overlooking the entry.
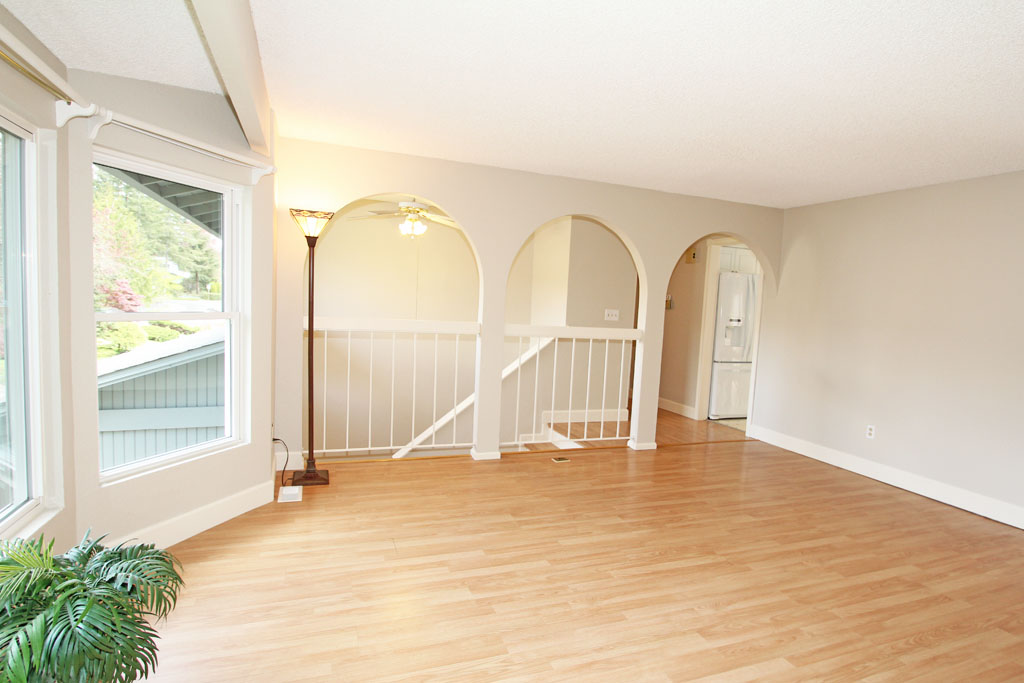
The living room has large bay windows with white vinyl double pane insulated window, laminate wood grain floors and arched wall overlooking the entry stairs.
~ The Dining Room ~
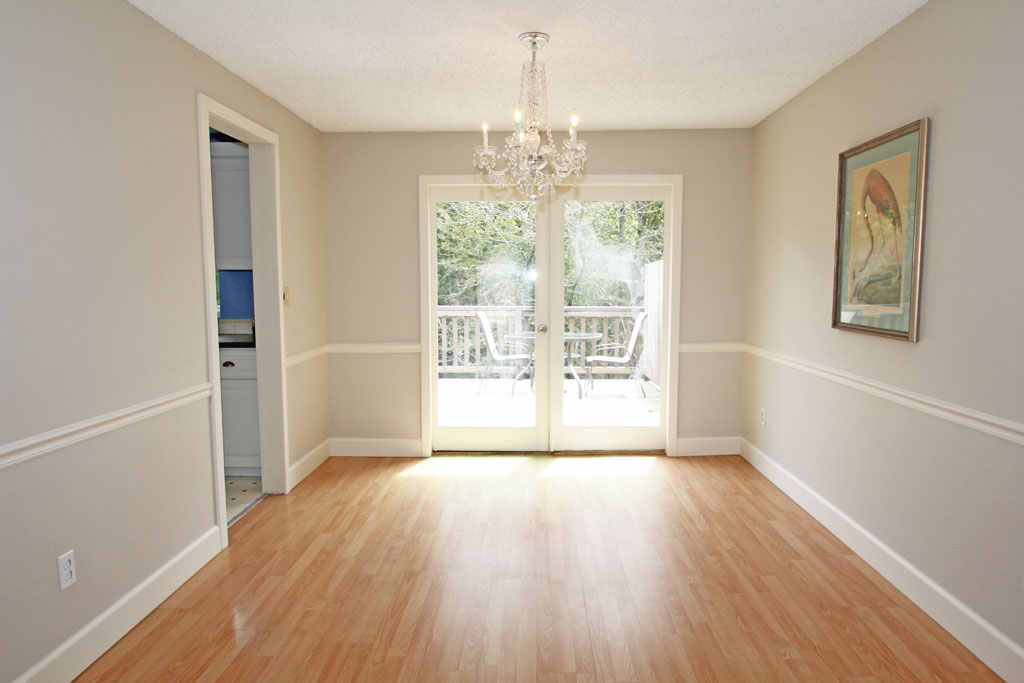
View of the open dinning room with bright chandelier lighting, chair rail, wood grain laminate floor and large glass french door.
~ The bright kitchen has white wood cabinets and white appliances ~
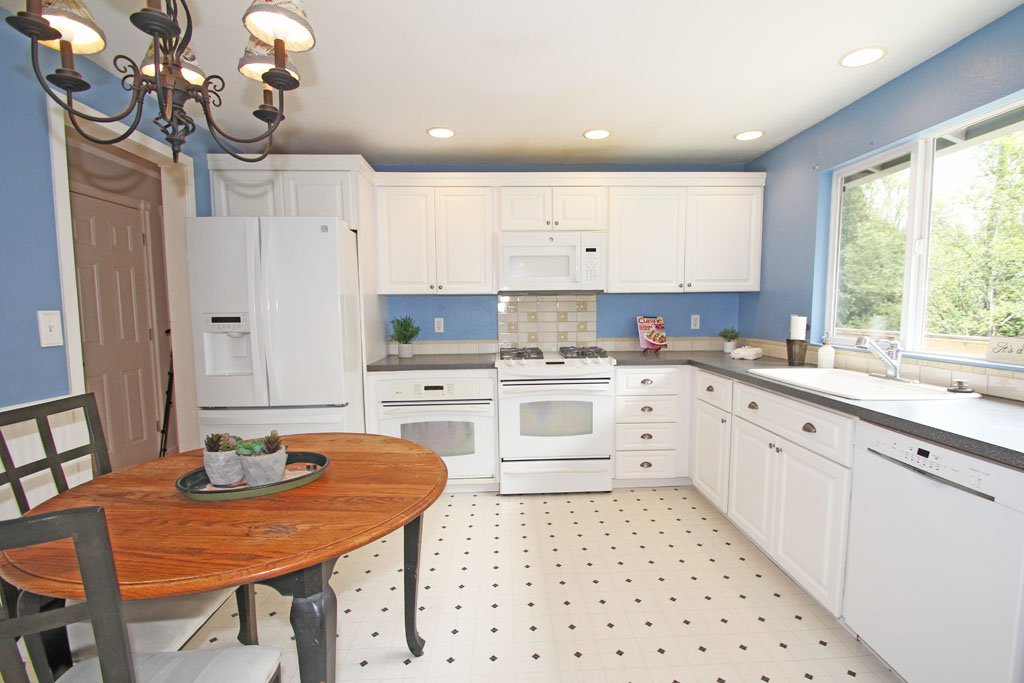
This photo of the kitchen shows the gas stove top and two full size ovens.
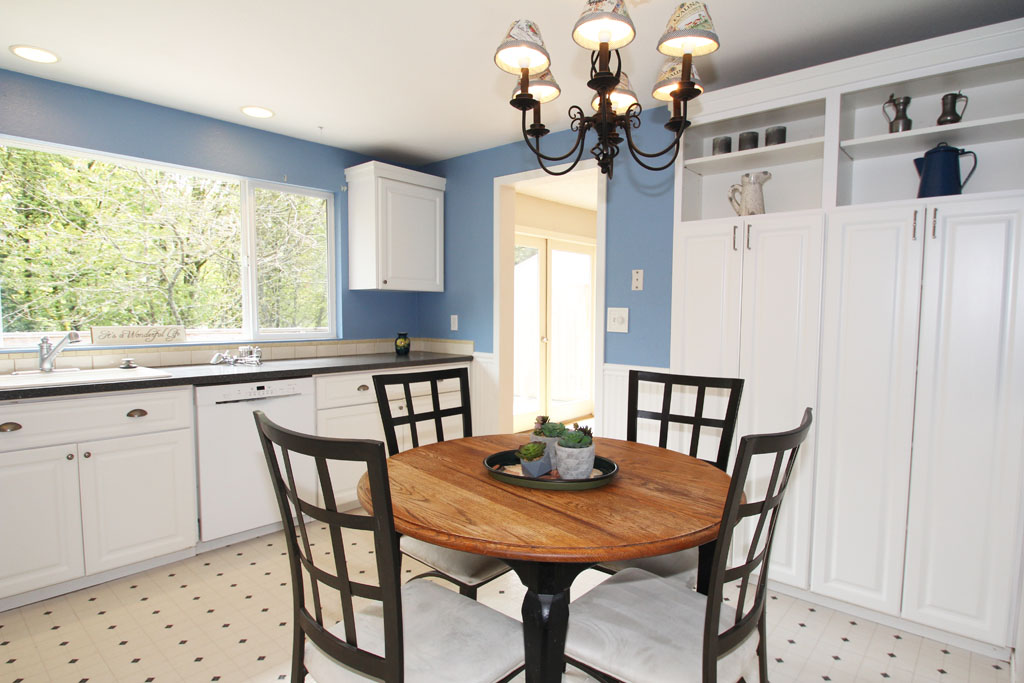
Kitchen appliances include: Two full size ovens, gas cook top, refrigerator, microwave with exterior ducted vent, dishwasher, ceramic deep sink, and garbage disposal.
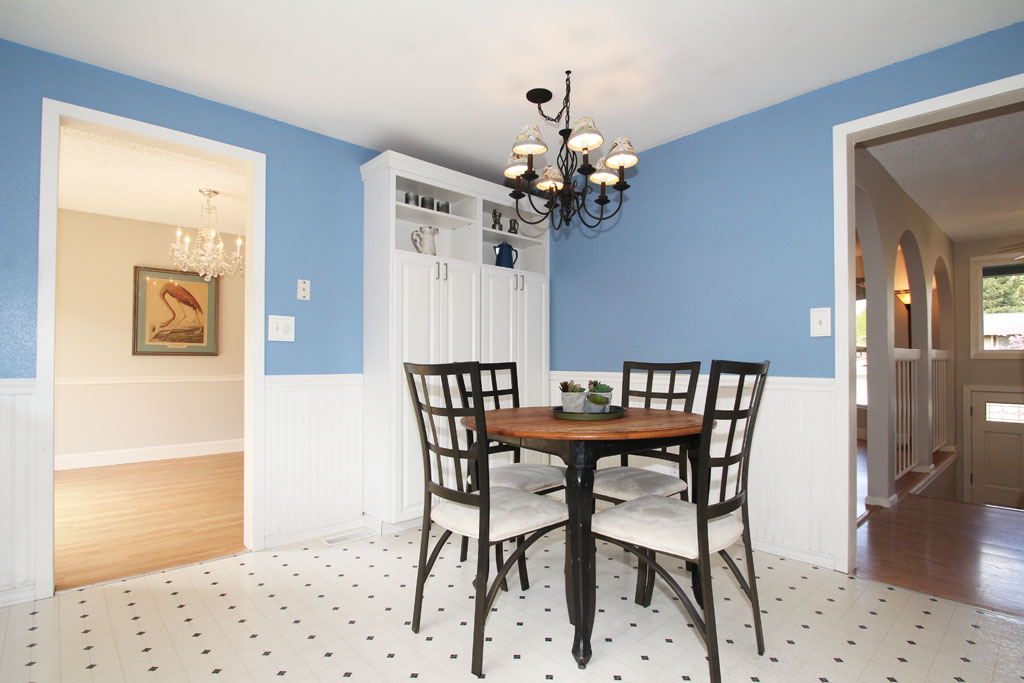
This third photo of the kitchen shows the large storage cabinets, wainscot walls and the vinyl floors.
~ Large Master Bedroom ~
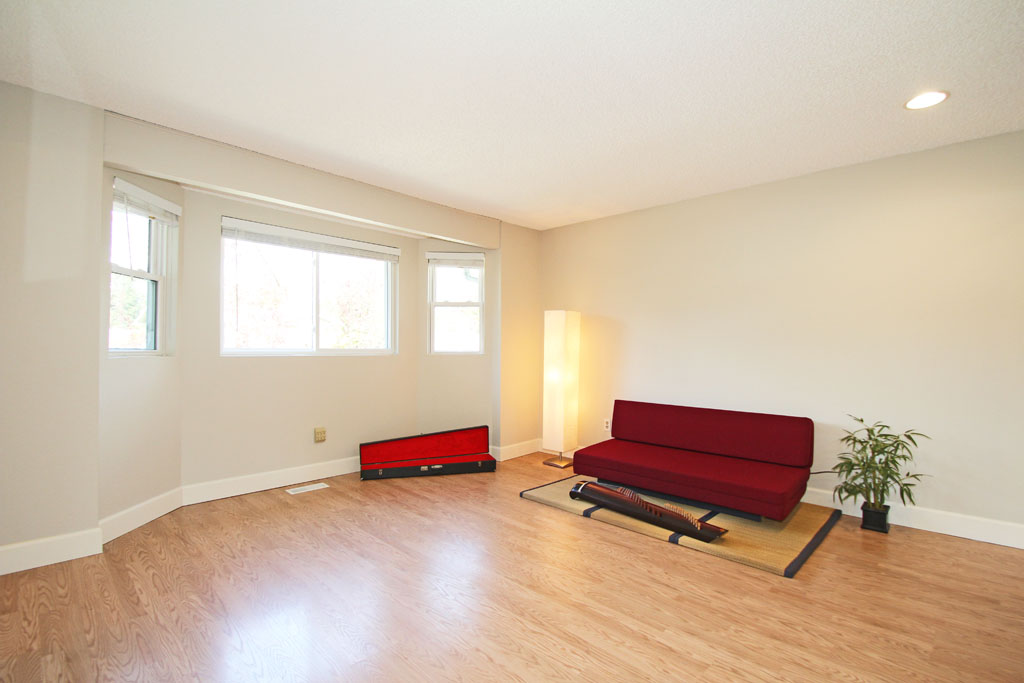
The master bedroom has double pane white vinyl insulated windows set in a bay window extension and wood grain laminate flooring,
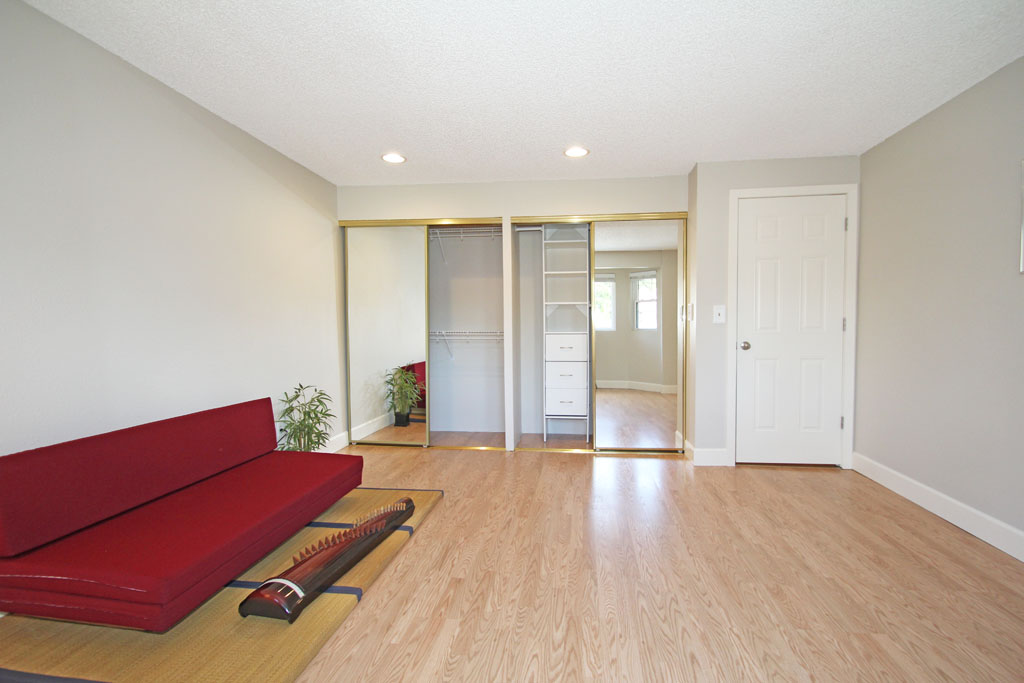
The master bedroom has two closets with double sliding mirrored doors, updated closet organizer with drawers.
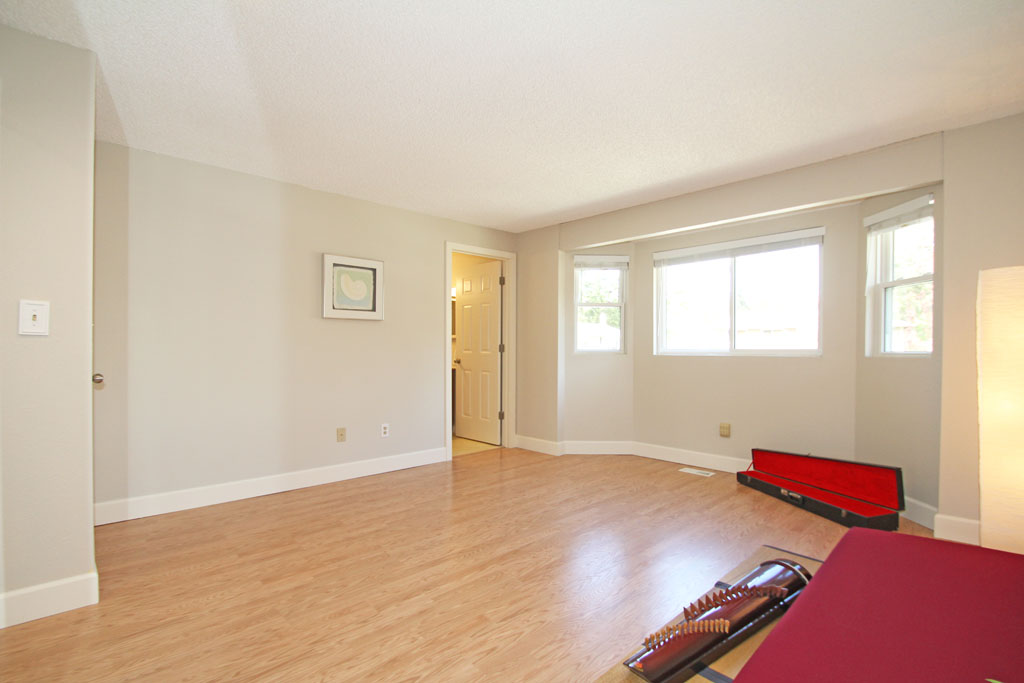
This third photo of the master bedroom shows the entrance to the master bath.
~ Master Bathroom ~
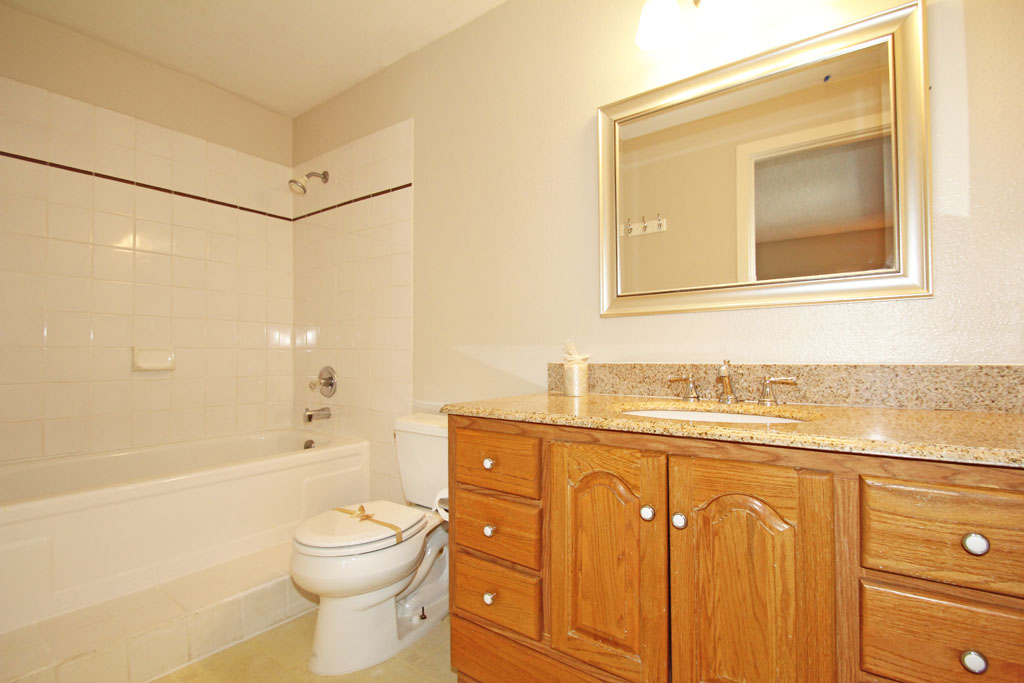
The master bathroom has Granite counter on the tall wood vanity with under mount sink, has a raised deep soaking tub with shower and ceramic tile walls.
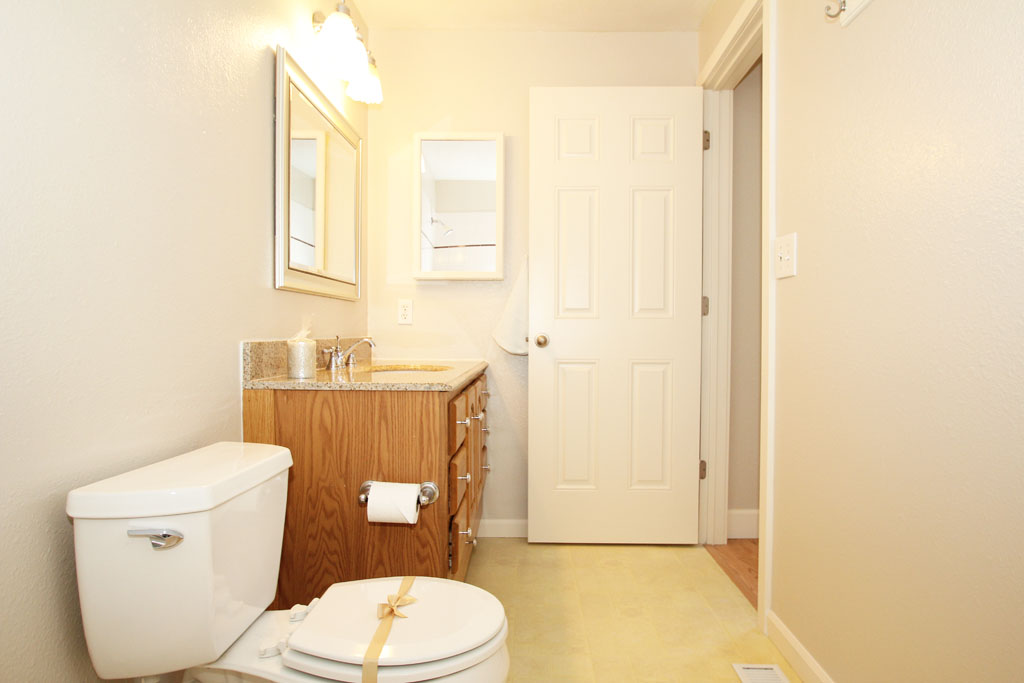
The master bath has lots of storage space, large mirror and medicine cabinet with mirror.
~ This Home Features Four Bedrooms ~
~ Second Bedroom ~
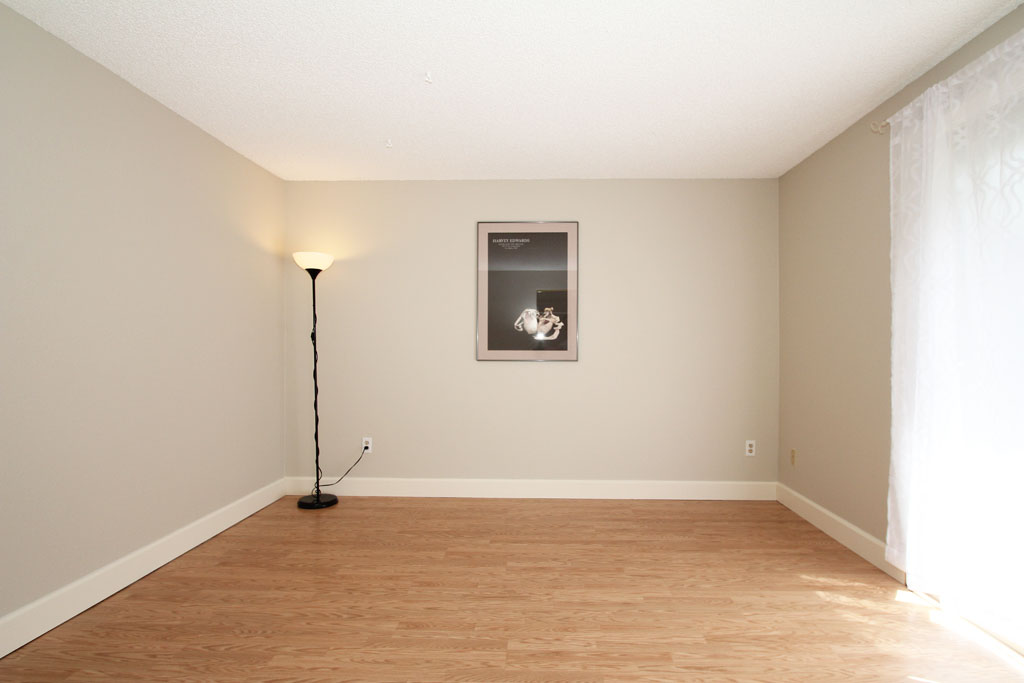
The large second bedroom has a sliding glass door that opens to the large back deck.
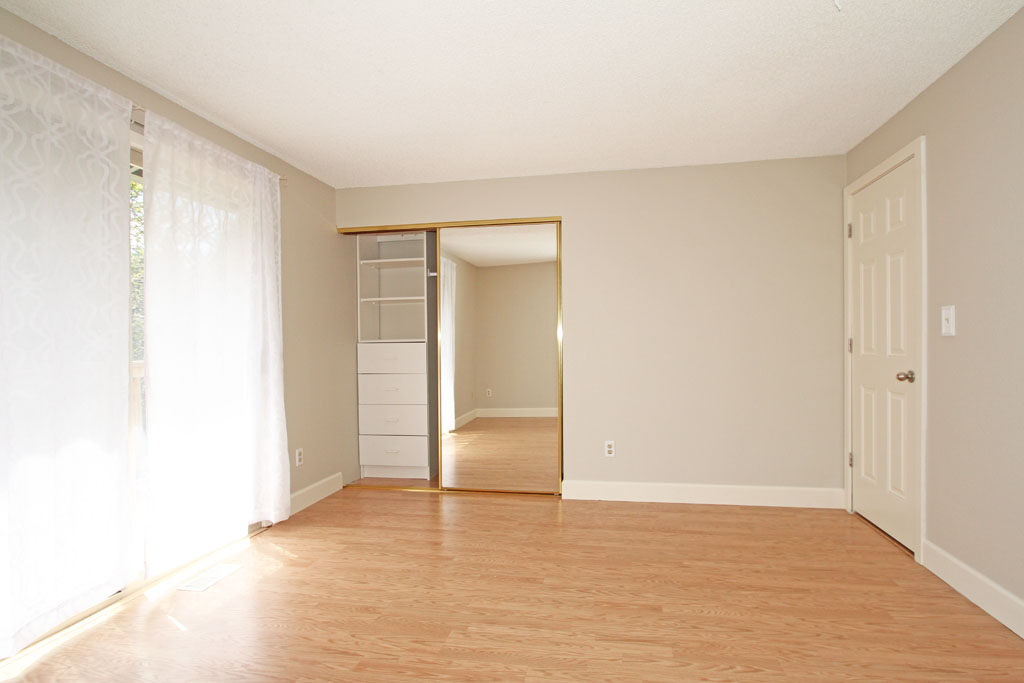
This photo shows the new six panel doors, wood trim work, double sliding mirrored closet doors and closet storage drawers.
~ Full Hall Bathroom ~
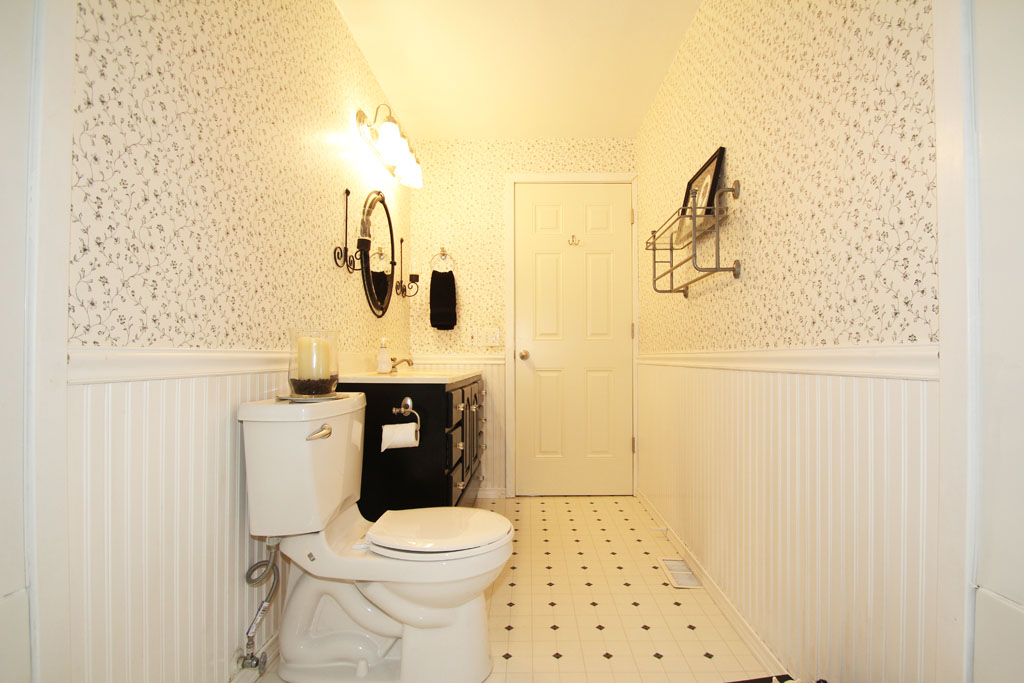
This full size hall bathroom has Quarts counter with built in sink on a large wood vanity with lots of storage.
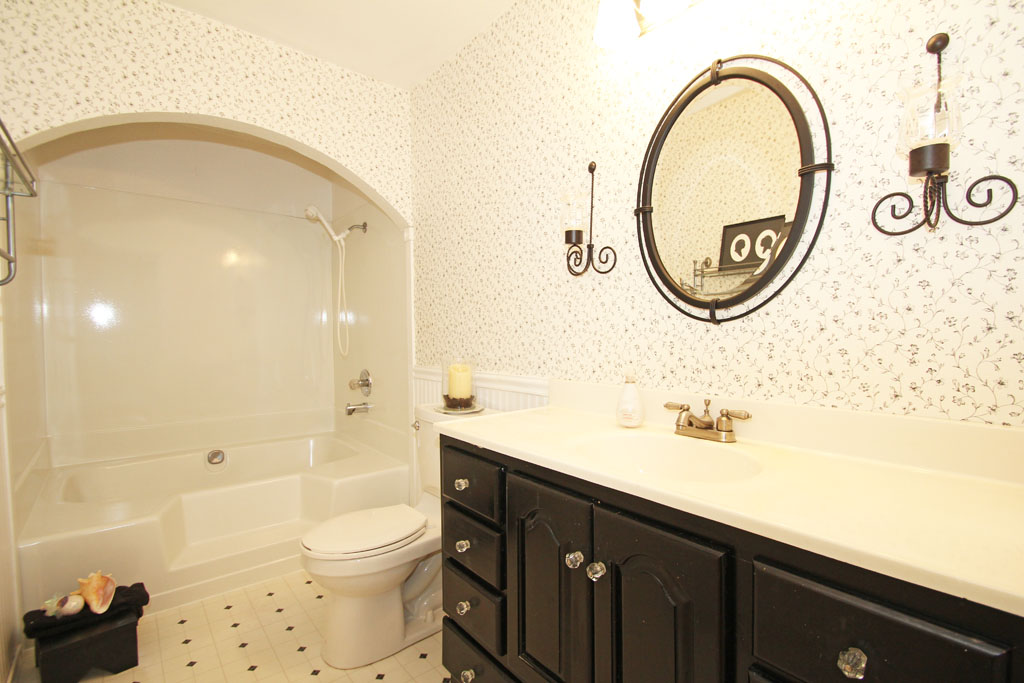
The hall bathroom has ample lighting on a dimmable light switch, electronic vent fan, arched architectural frame and vinyl floor.
~ Third Bedroom ~
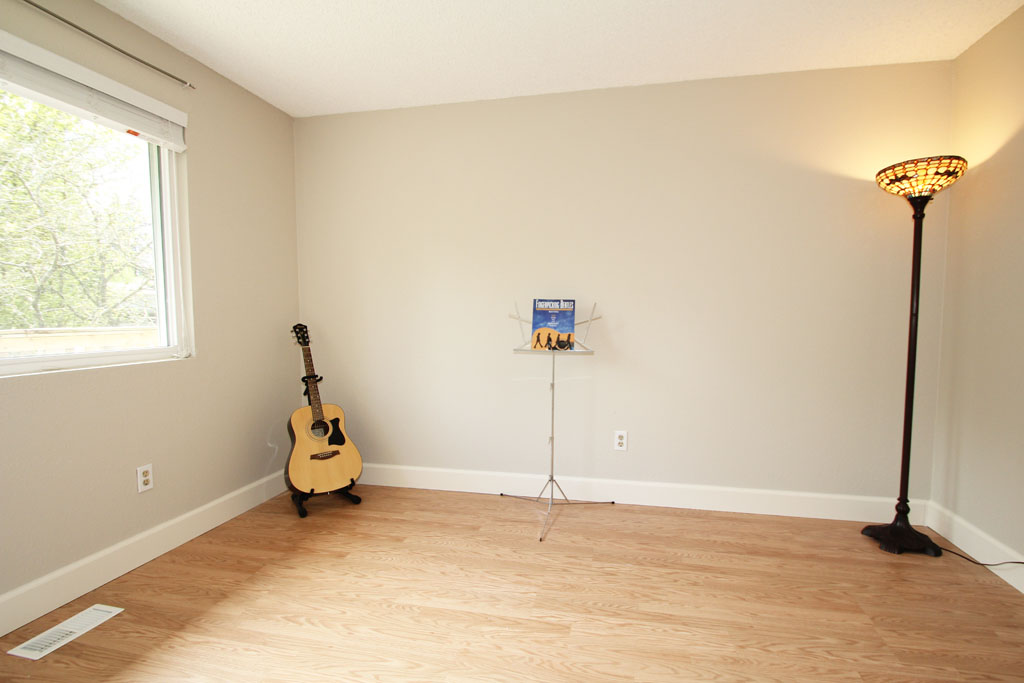
Photo of the third bedroom shows the large white vinyl double pane window with view of the greenbelt.
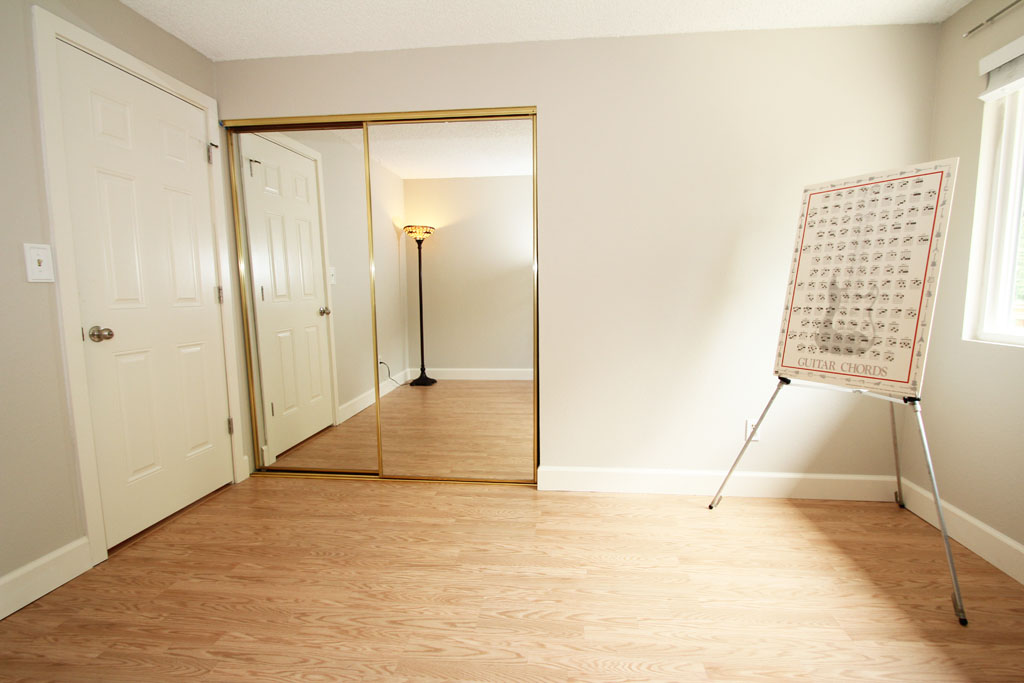
Second photo of the third bedroom shows the double sliding mirror closet doors and the laminate wood grain floor.
~ Hallway ~
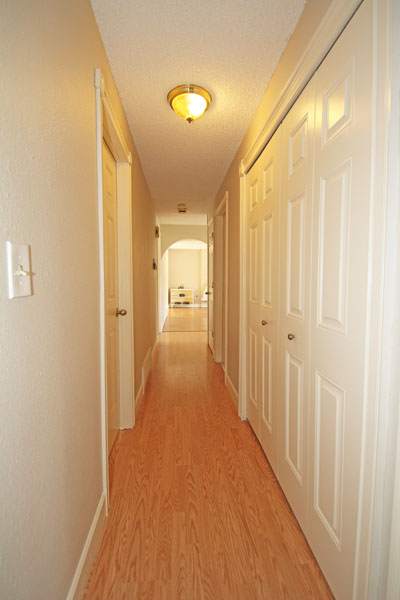
The upstairs hallway has a large closet with double folding doors and plenty of storage and a second linen closet.
~ The Lower Level Family Room ~
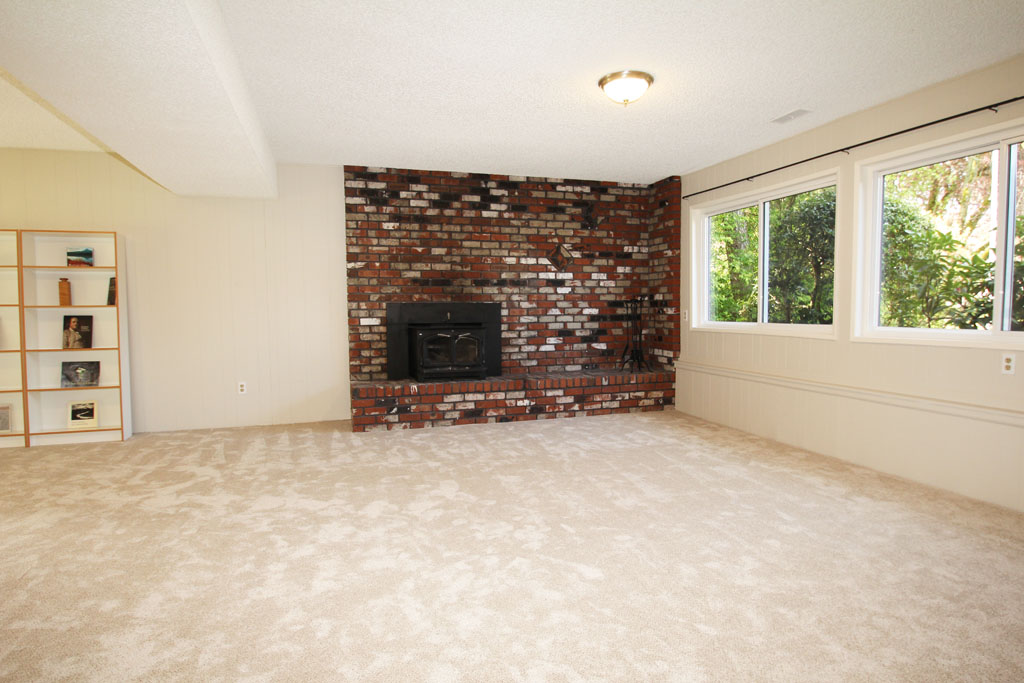
The large open great room in the lower level has new wall-to-wall carpeting, a wood burning fire box with brick wall face and brick hearth.
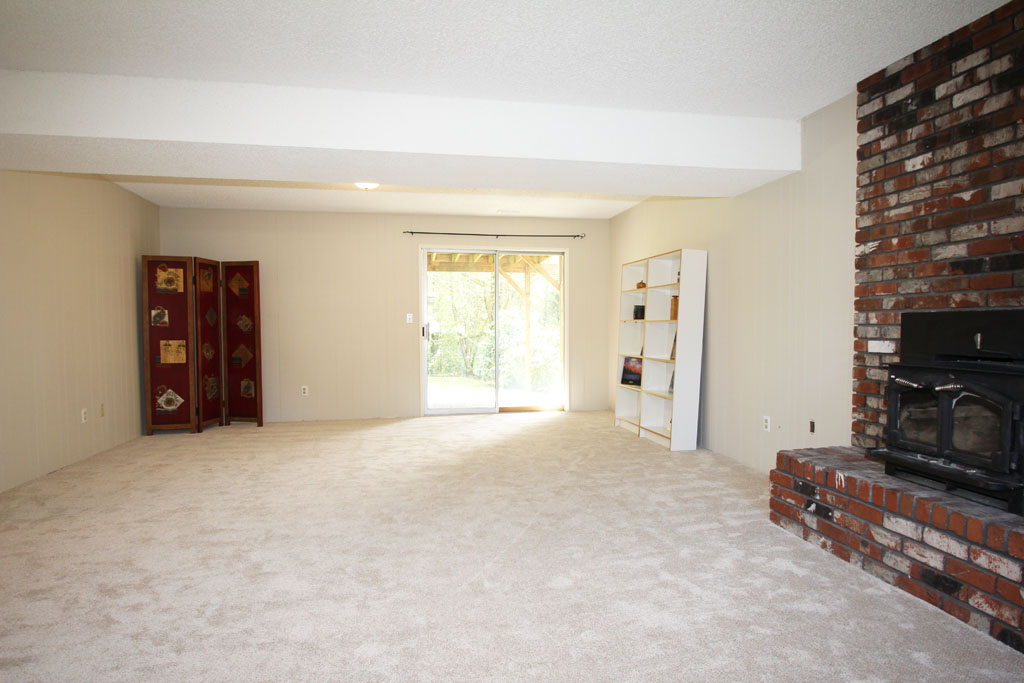
This photo of the great room shows the large open space that will accommodate a great entertaining space that opens to the back yard patio.
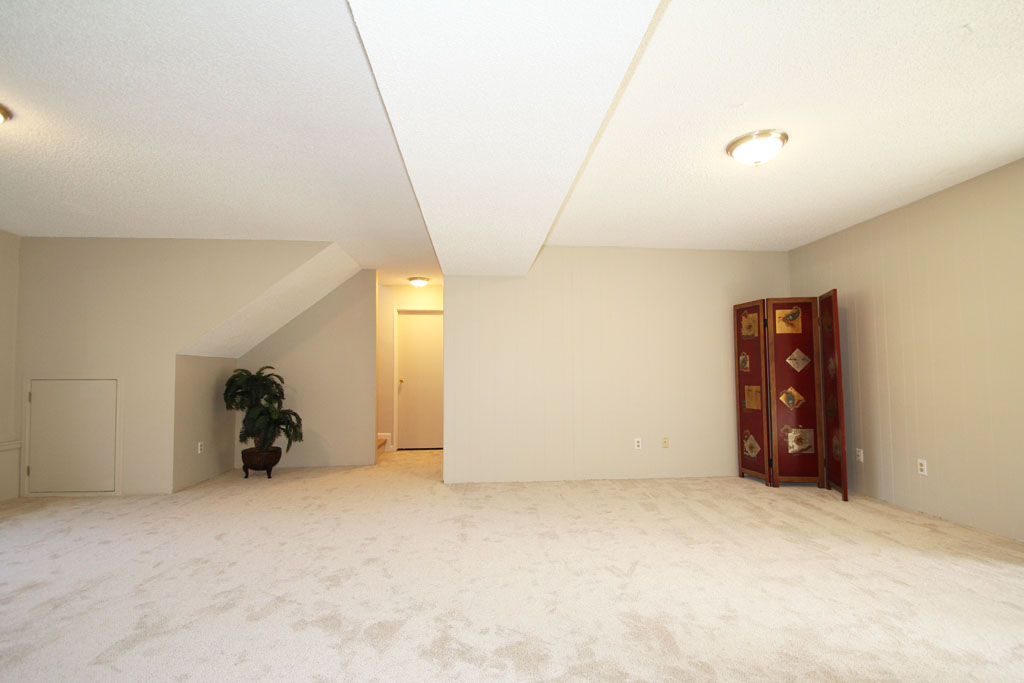
This photo of the great room shows the access door to the under stairway storage with a dedicated light.
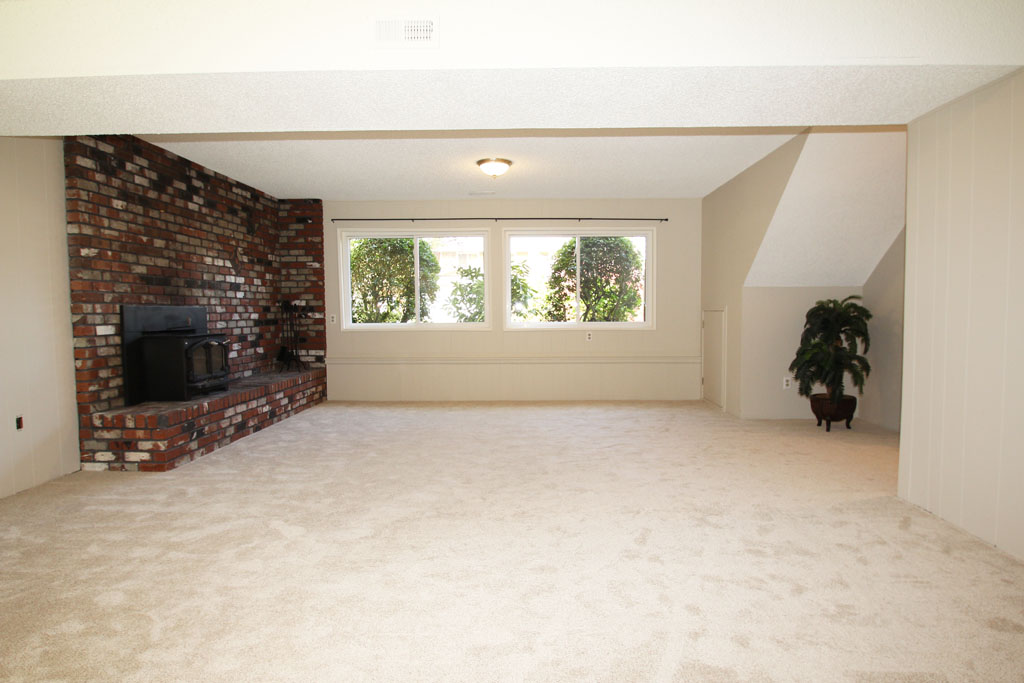
This photo of the great room shows the set back storage space under the stairs case and the large windows.
~ Lower Level Fourth Bedroom / Guest Suite ~
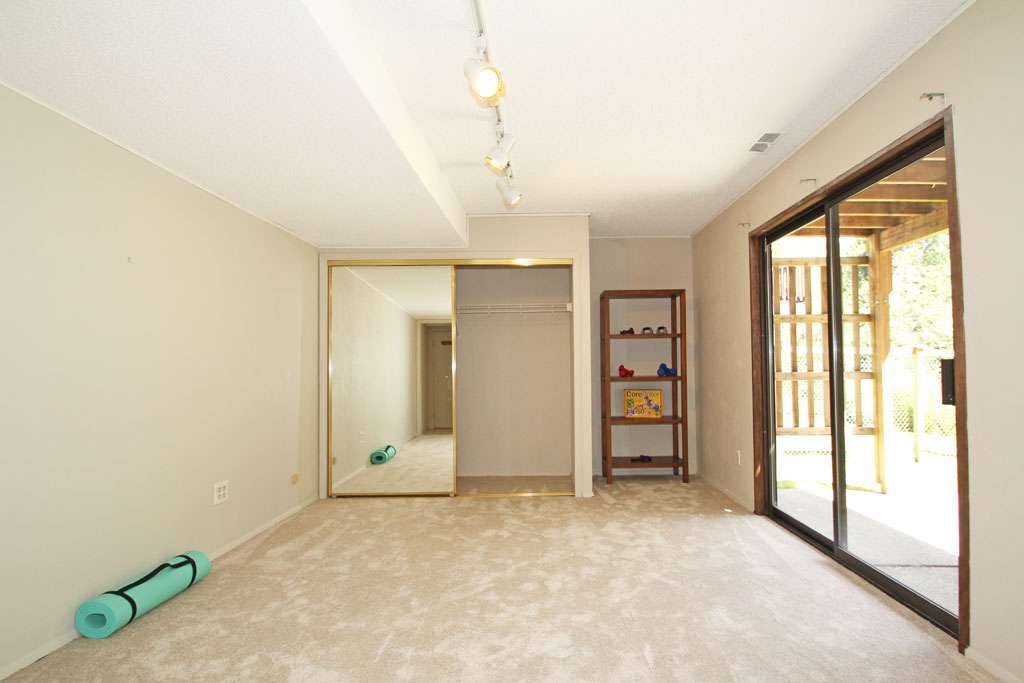
The fourth bedroom shows the large double sliding mirrored closet doors and new wall-to-wall carpeting.
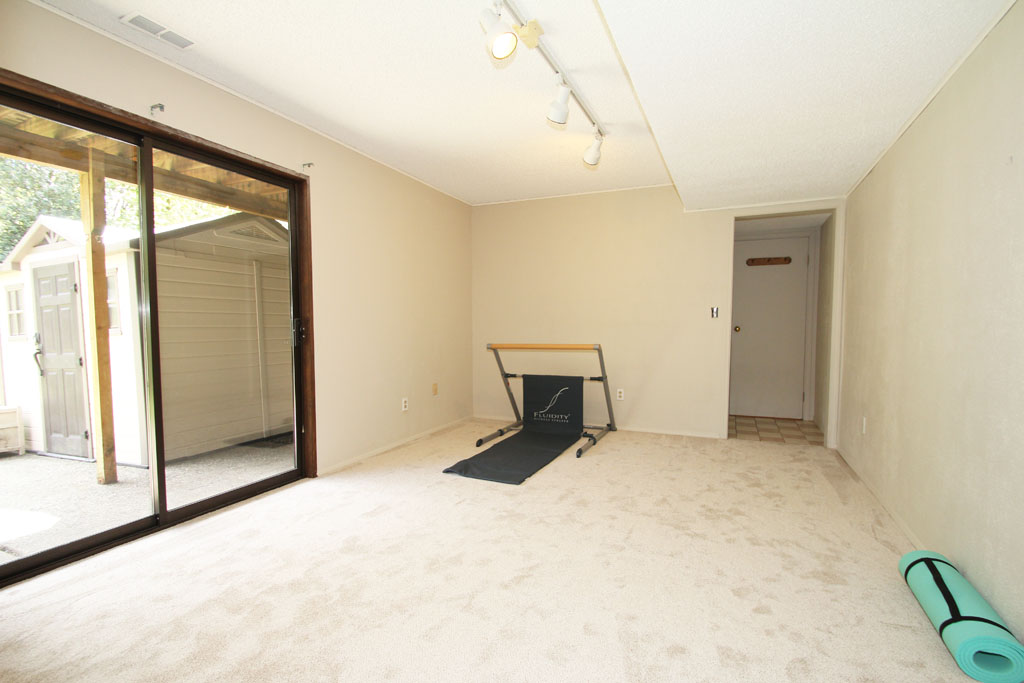
The fourth bedroom is a second master suite and has a sliding glass door that opens to the back yard patio.
~ The Fourth Bedroom has a Full Bathroom ~
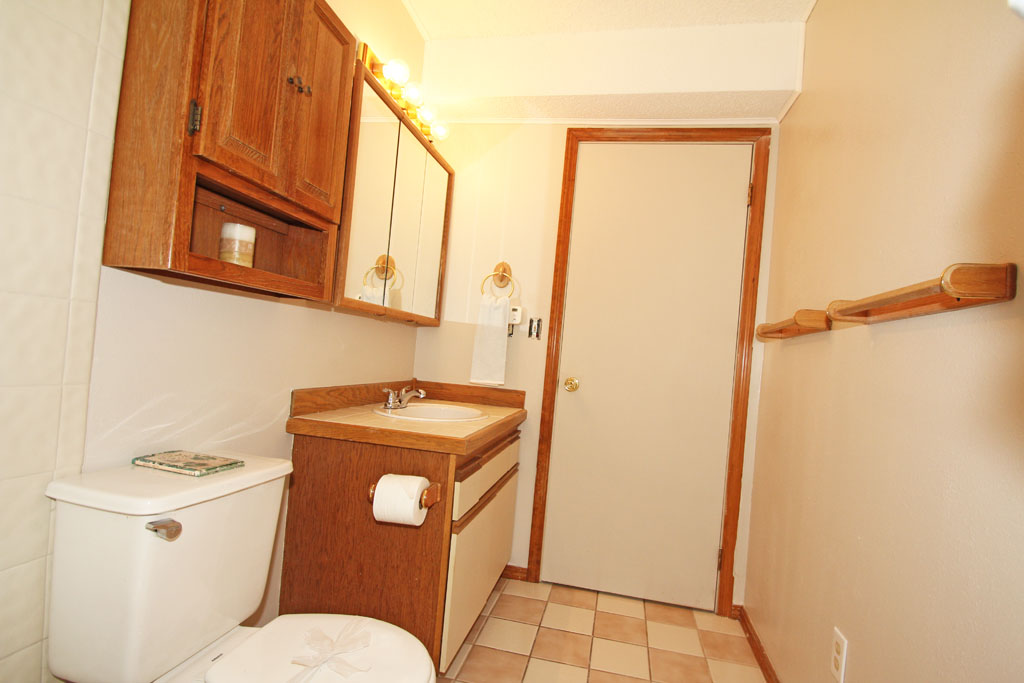
This large full bathroom has a large vanity with tile counter, lots of storage space, mirrored medicine cabinet and second wood storage cabinet.
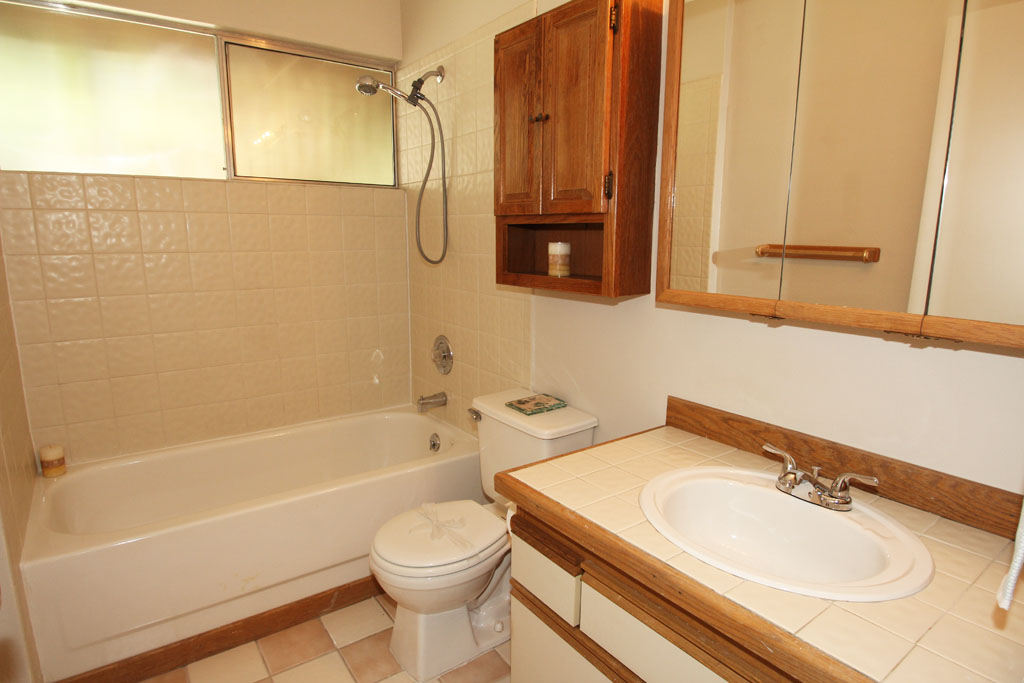
Second photo of the full bathroom with tub and shower, electronic vent, tile floor and ample lighting.
~ Laundry Room ~
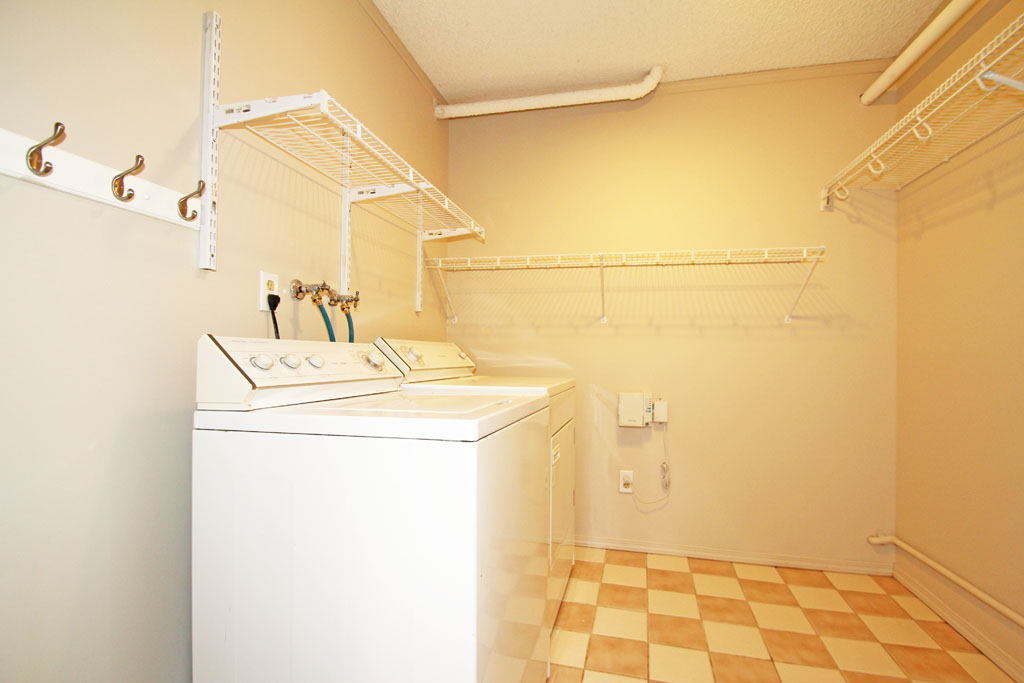
The laundry room has a full size washer and dryer, wire hanging/storage shelf, ceiling vent fan, lots of storage space and tile floor.
~ Furnace ~
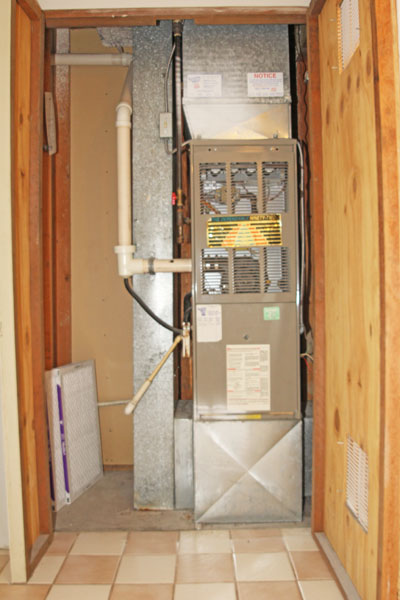
The furnace is located in a dedicated closet in the lower level hall.
~ Garage and Utilities ~
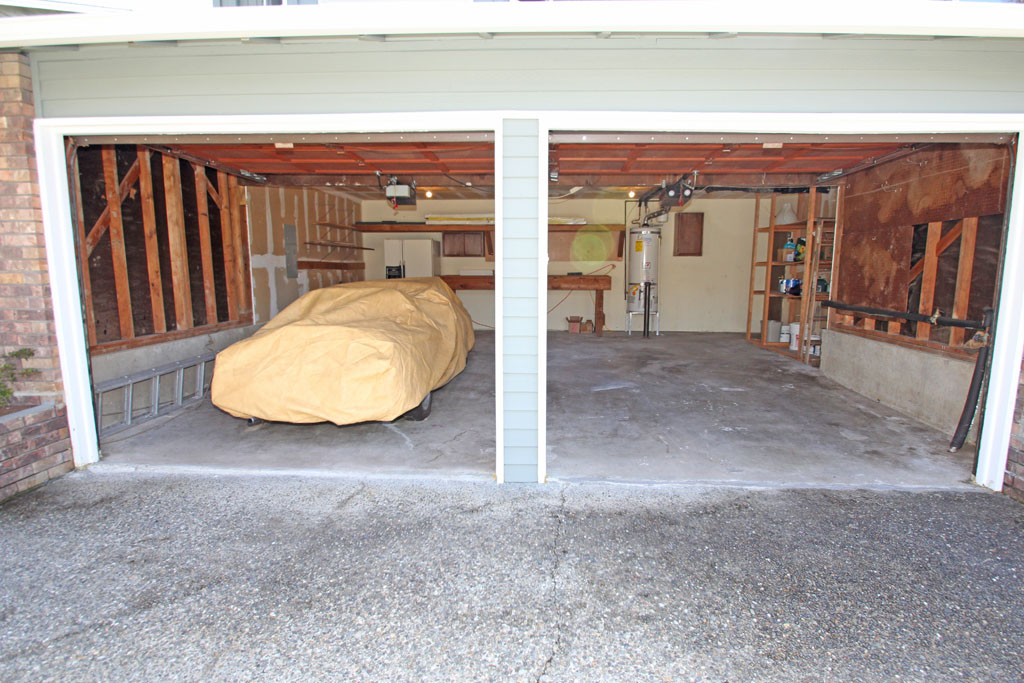
Photo of the open double entry garage doors shows the wide parking space in the two car garage. Both doors have openers.
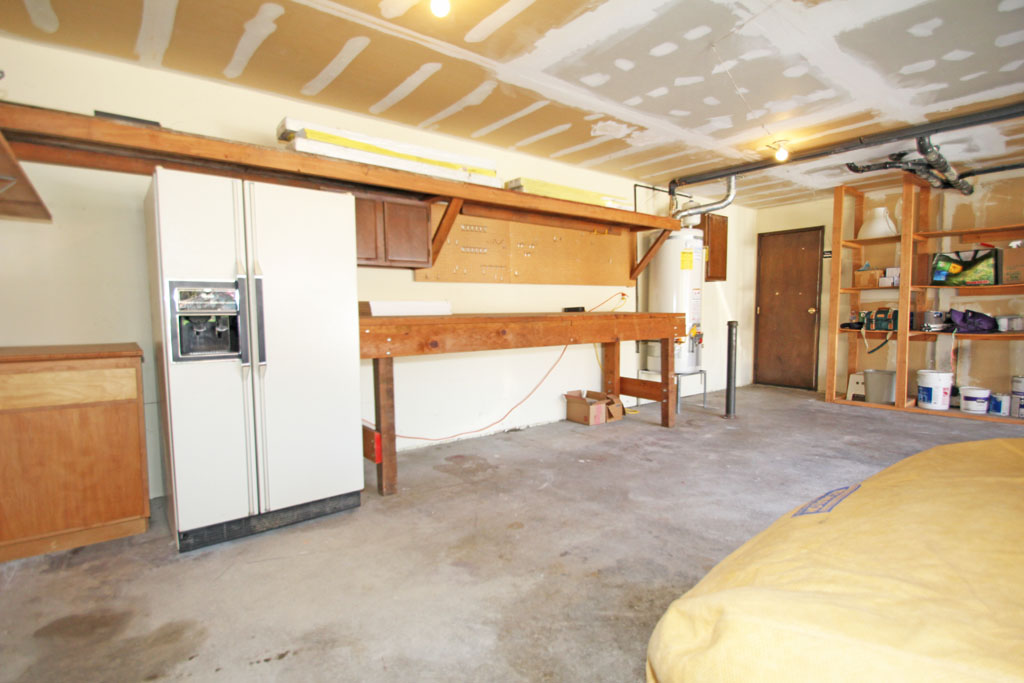
This photo shows second refrigerator that is included, the large built-in work bench and storage shelf.
This garage has a bollard post set in front of the gas water heater. It has earthquake strapping and has a expansion tank.
~ Grounds and Yards ~
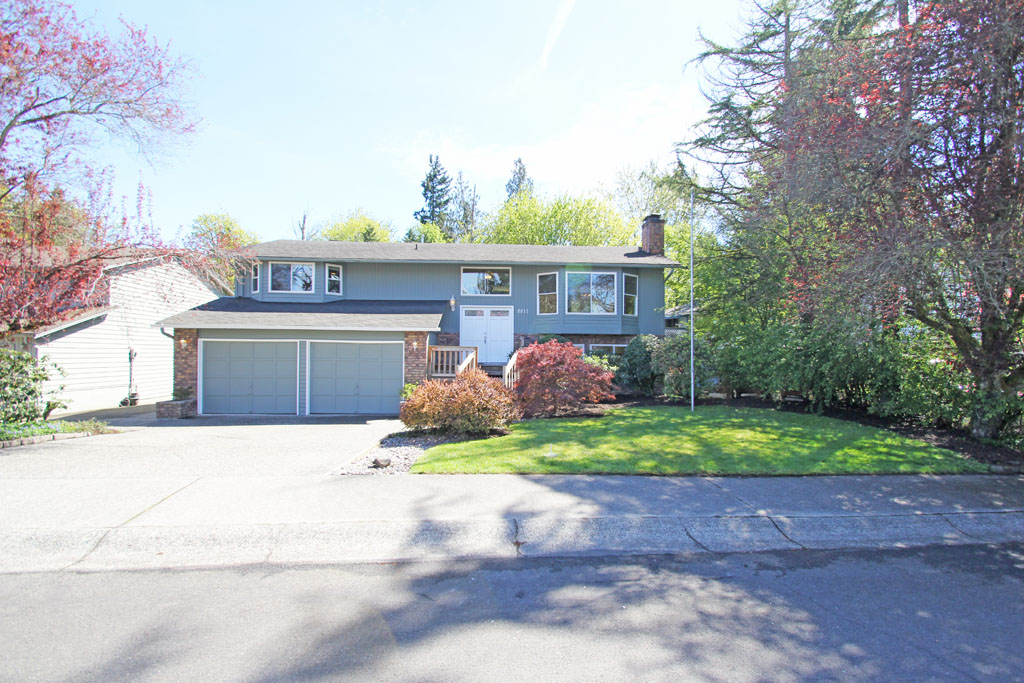
This home faces north and backs to a green built with mature trees. The front of the house has lots of parking space in front and community sidewalks.
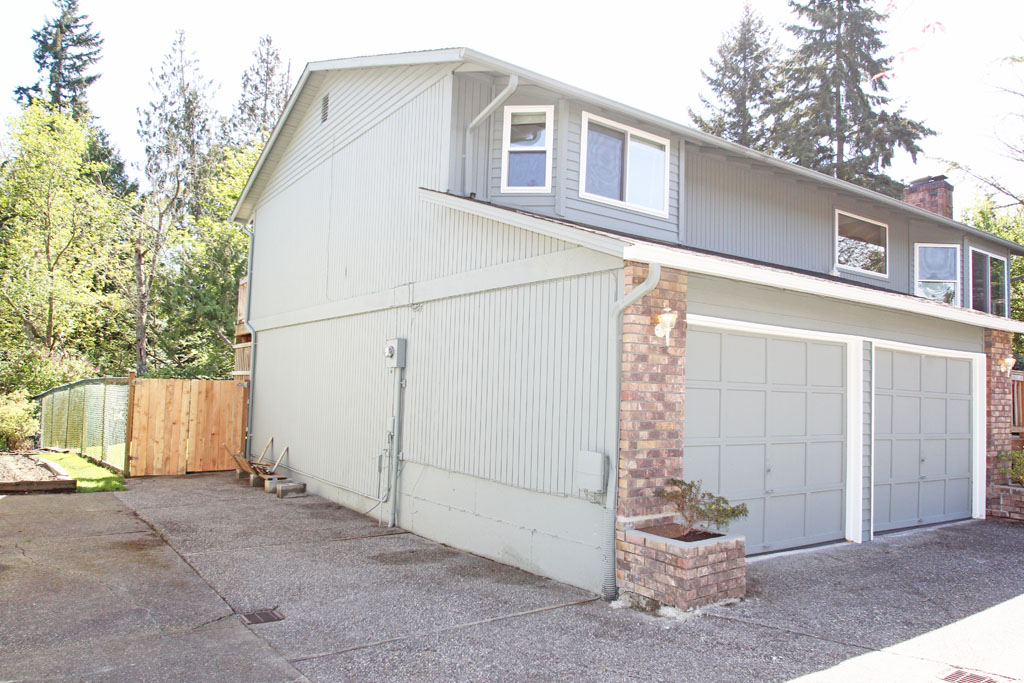
Photo of the east side of the house shows the concrete access on the double door gate that opens to the back yard.
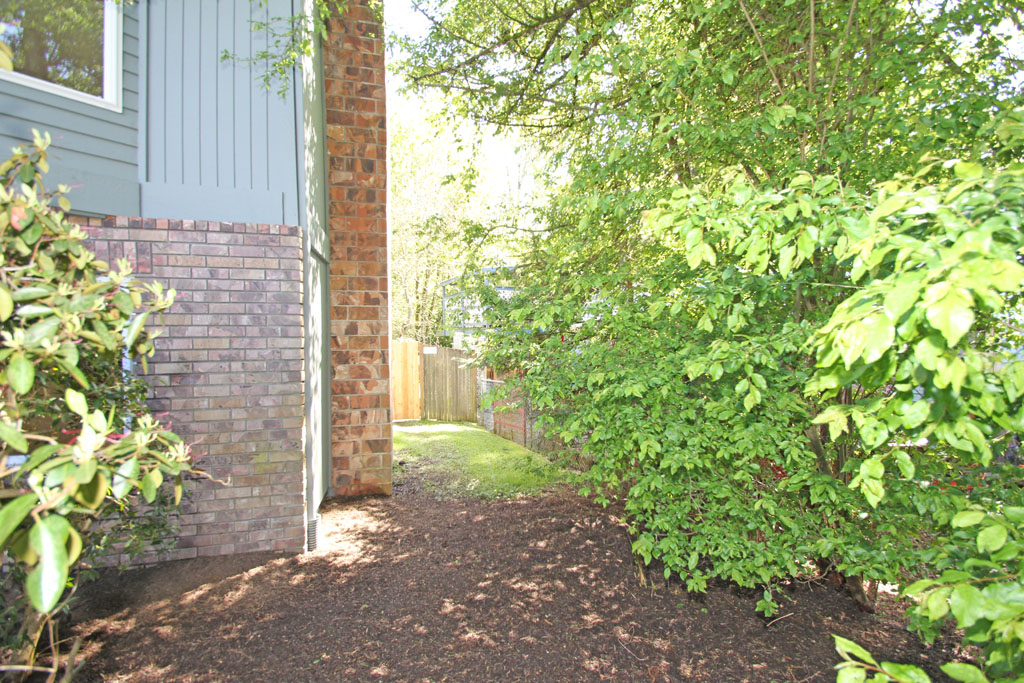
This photo shows the west side of the house with side access to the wood gate that opens to the fully fenced back yard.
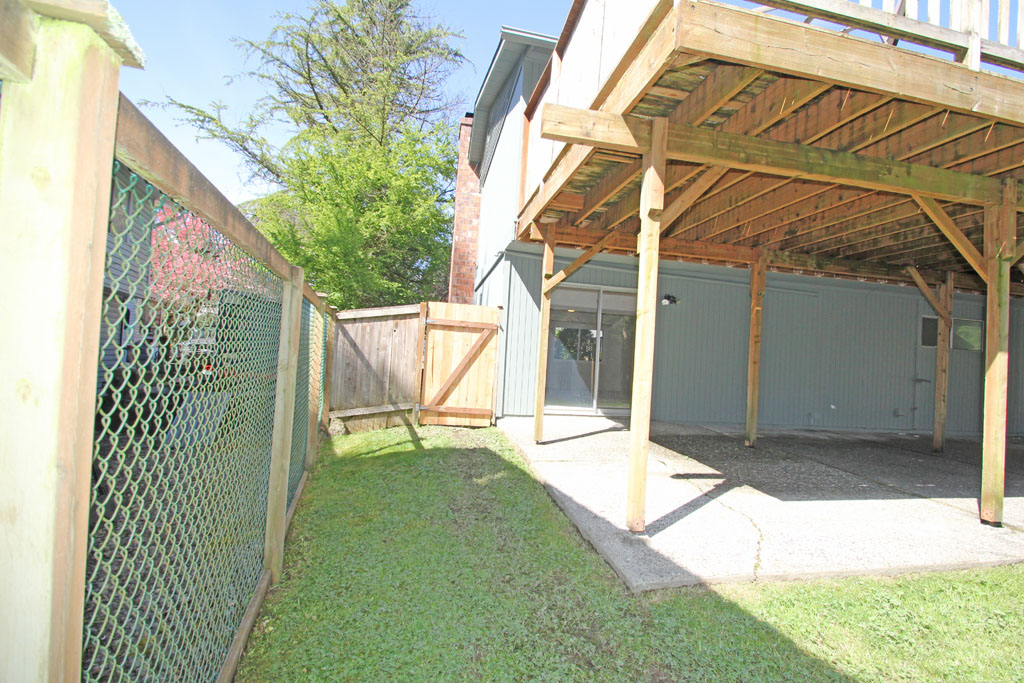
The west side gate opens next to the large back yard patio under the wood deck.
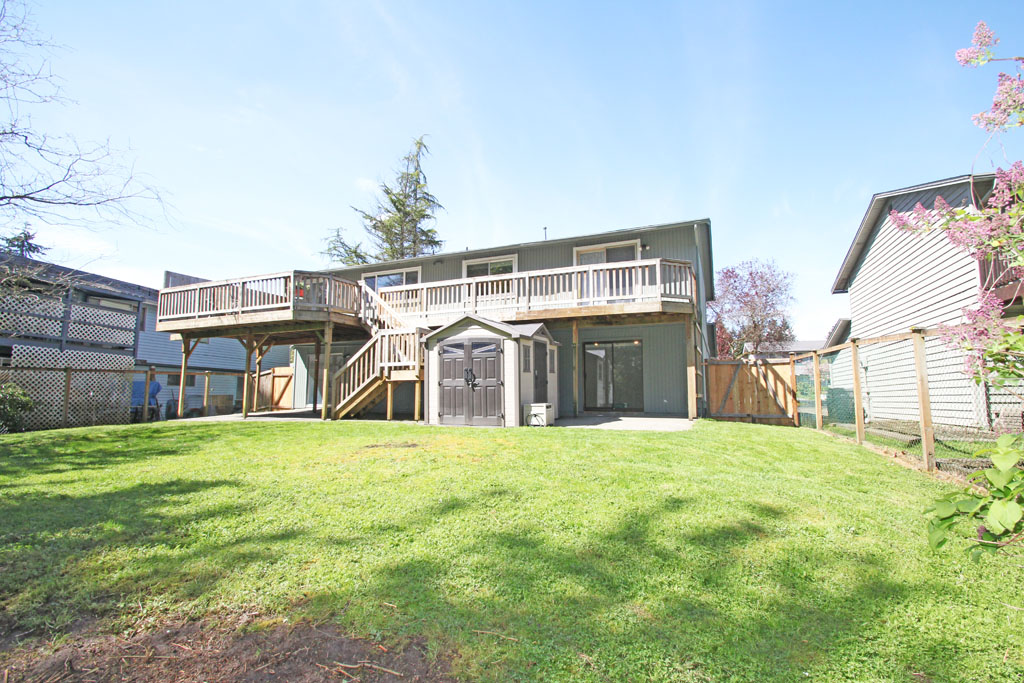
This photo shows the back of the house with the huge wood deck and the patio in the fully fenced backyard.
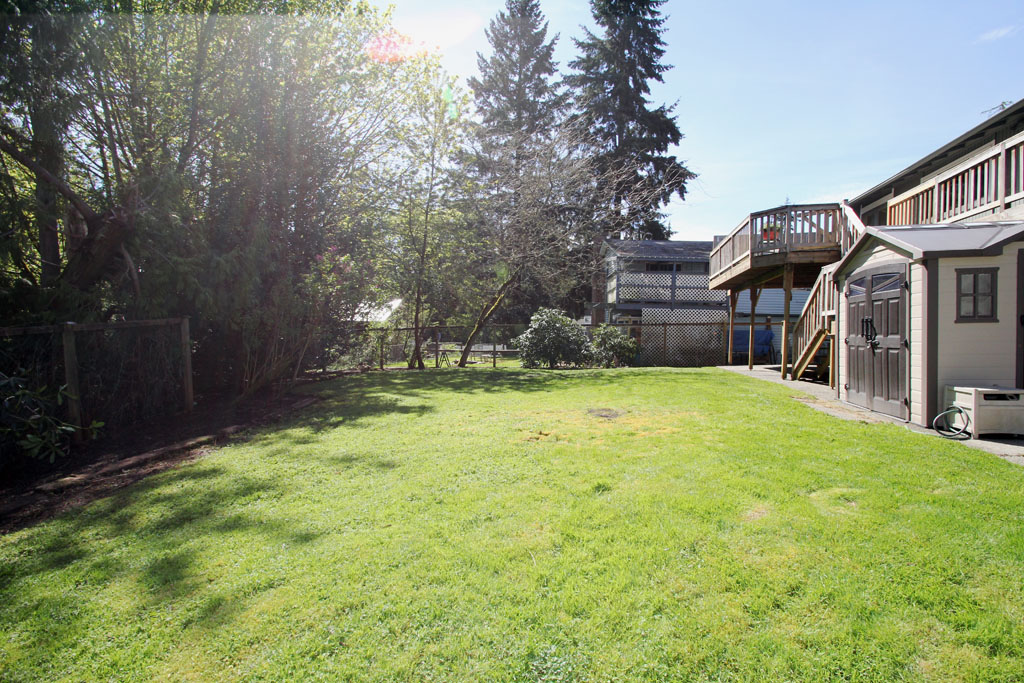
This photo was taken from the east side of the back yard and shows a west side of the back yard.
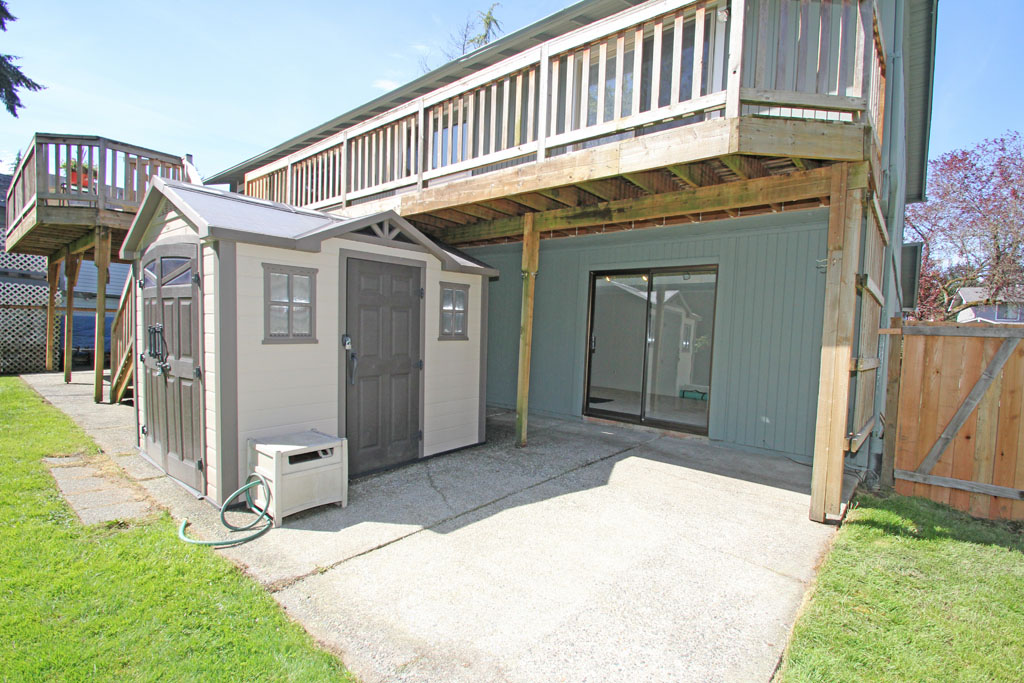
The back yard has a large storage shed that features lots of window and sky window lighting.
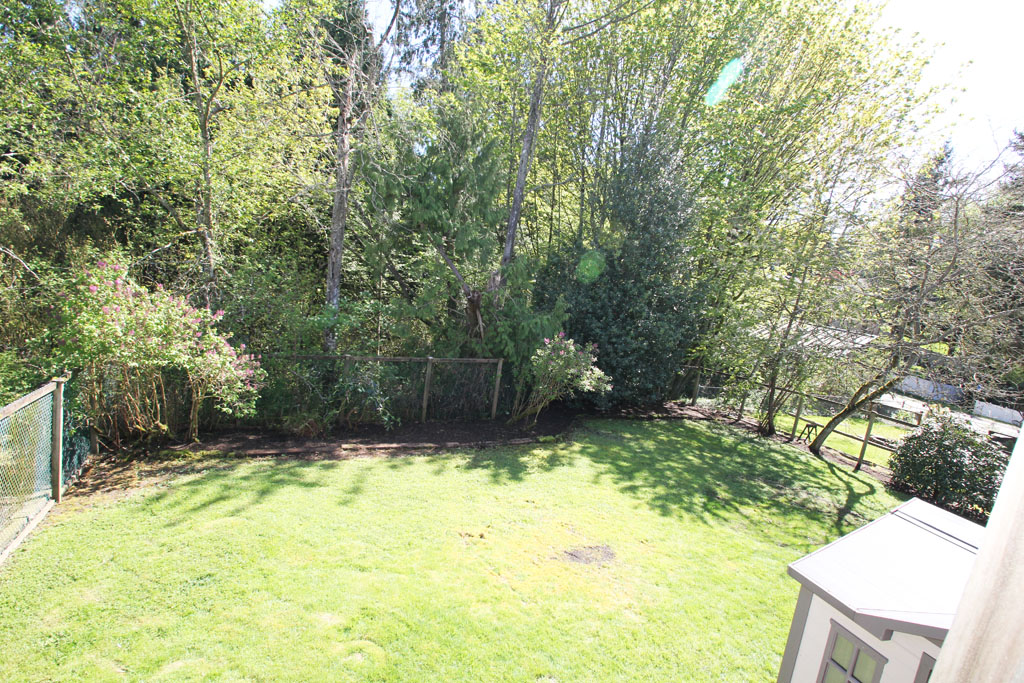
This photo shows an elevated view from the deck out to the mature trees in the green built behind the private back yard.
~ Huge Wood Deck ~
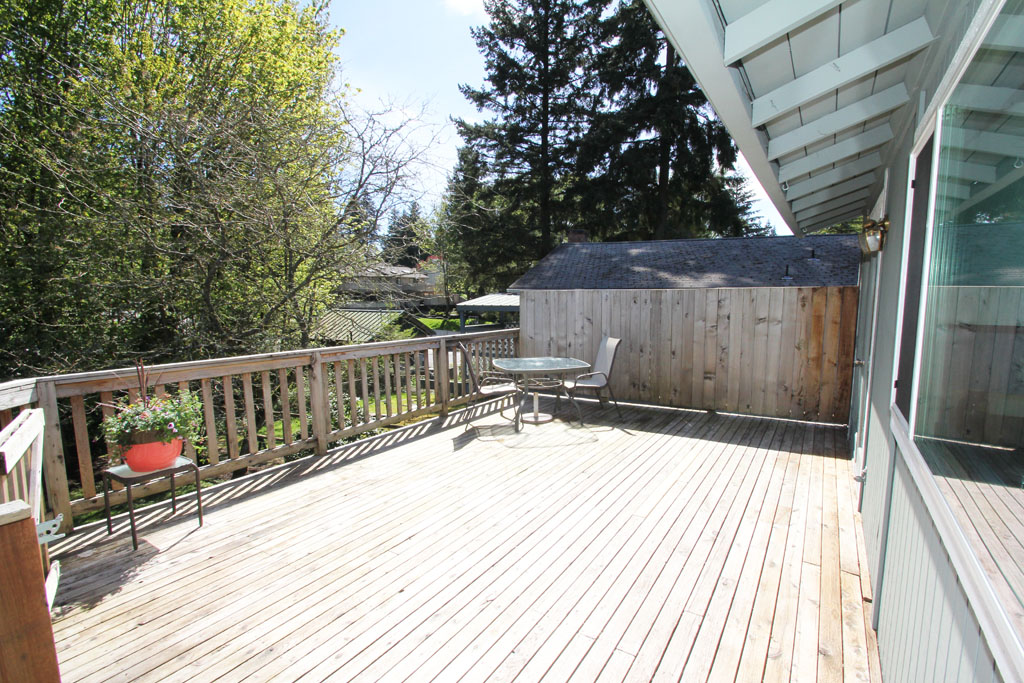
West facing view of the huge wood deck that has an access door to the dining room.
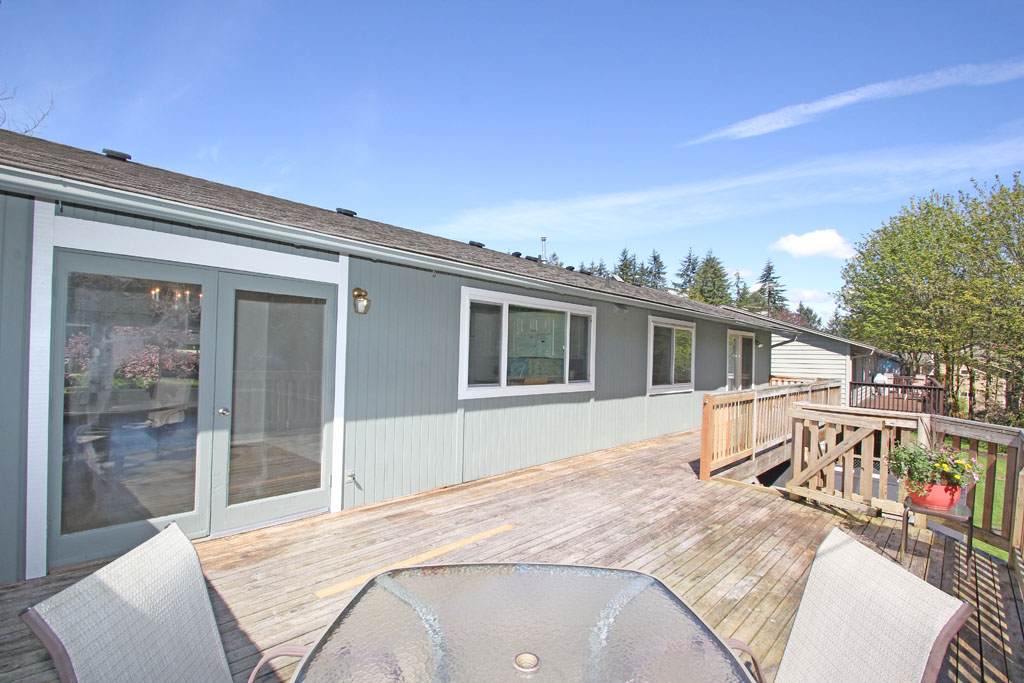
West facing view of the elevated deck with gate at the top of the backyard staircase.
~ This home is move in ready ~

Features Review:
Updated split-entry home with 2,400 sq. ft. of living space, 4 bedrooms, 3 baths. The finished lower level has a second master suite. This house is north facing and is set on a 0.1928 acre lot (8,400 Sq. Ft.). The home has wood exterior siding and brick wall face on the front ground level of the house. The tiered front wood deck leads to the raised double door entry. It has an attached two car garage with built-in work bench and storage shelves. The fully fenced back yard has a large lawn play area, a large observation wood deck with views of mature greenbelt woods. It has a corner to corner back patio, plus a storage shed with lots of windows.
House features include: New interior paint throughout, updated white vinyl double pane insulated windows, white six panel doors, casing and baseboards. The bright living room has a large bay window area, gas fireplace with brick wall and stone hearth, laminate wood grain floors featured throughout the main level. Kitchen has a large window, lots of lighting, white cabinets with lots of storage space, extra tall cabinet storage space, laminate counter tops with tile back splash and eat-in kitchen space. Appliances included: Two full size ovens, gas stove, refrigerator with ice maker and water dispenser, microwave with ducted exterior vent, dishwasher, deep ceramic sink and garbage disposal. Full size washer and dryer in the large laundry room with hanging rack and shelf. Other features include: New lighting and wall-to-wall carpeting in the lower level, tile floors, gas furnace, gas water heater with expansion tank, plus high tech internet access and cable TV.
Close to Big Finn Hill Park, Saint Edwards State Park and Lake Washington.
Lake Washington School District: Thoreau Elementary, Finn Hill Middle School, and Juanita High School.
Easy access to I-405 Freeway, Hwy 522 and I-5 Freeway.
(Buyer to verify information)
Please feel free to contact us for more information about the sale of this property.
The Pinedo Team can help you "Sell Your Current House and help you Buy Your Next Home".
www.PinedoHomes.com - This site maintained
by The Pinedo Team - All rights reserved.