This listing offered by The Pinedo Team has SOLD!
Contact Joe and Teresa Pinedo at (206) 890-4660 or Pinedo@cbba.com for details about this property.
$145,000
13772 NE 60th Street,#184, Redmond WA 98052
Sixty-01 Community in Bridle Trails.
Private Corner Condominium Unit in Gated Community with on site Security.
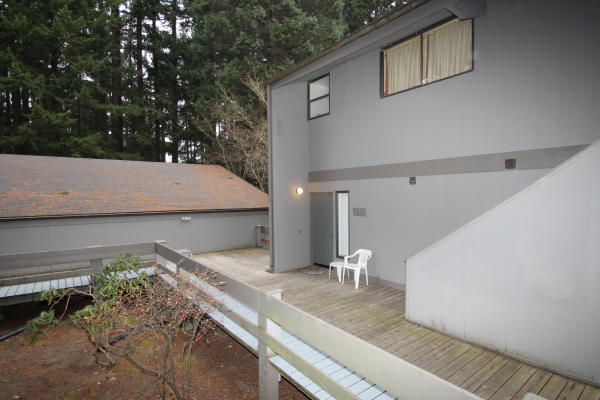
This condominium unit has been remolded in 2010 and features a unique lower level living space. 1 bedrooms, 1 bathrooms, covered carport with 12'X4 storage room. The home has 757 Sq. Ft. of living space and sits on private setting
New features include: New kitchen, new dedicated laundry closet with full size stackable LG washer and dryer, water heater and water lines/pipes, light fixtures, dishwasher, vent hood fan, lcarpeting, vanity and mirror. All appliances stay: Stainless steel dishwasher, refrigerator, stove/oven, microwave, washer and dryer, plus garbage disposal. Other features include: New stone tile floor and carpet, electric heaters and water heater, ceiling insulation, electric. Tile floors, eat-in kitchen with new lighting, wood cabinets with lots of storage space and drawers, white doors and trim.
Community features include: Clubhouse, Gus' Landing Restaurant and Lounge, four Swimming Pools, Fitness Center, Racquetball court, Tennis courts, Volleyball court, Horseshoe court, Picnic areas, Workshop, RV and Boat parking, P-Patch garden area, Hiking trails, jJgging trails and Walkways, Thee Lakes, Fishing.
Lake Washington School District: Franklin Elementary, Rose Hill Junior High School and Lake Washington High School. Close to shopping, restaurants and community amenities.
NWMLS Number: 573901 ~ ~ Map: 506, Grid: J - 6
Directions: I-405, Exit 17. On NE 70th Street, go East. Turn right on 140th Ave. NE. Enter in main gate. (call security office to enter to show Unit #184). Turn (left) and follow around to the last street. NE 60th street. Turn right and follow to corner building #19 at the end of NE 60th street. ~ Condo unit 184 is at the end of the boardwalk. ~
Sixy-01 Community Amenities Abound!
~ New light fixtures and interior paint throughout ~
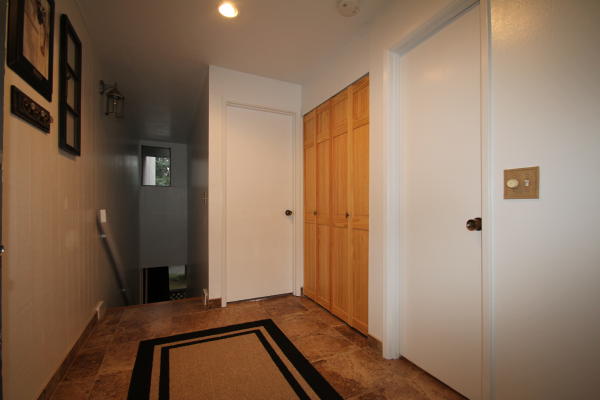
Welcome your guests into the main level foyer with stone tile floor.
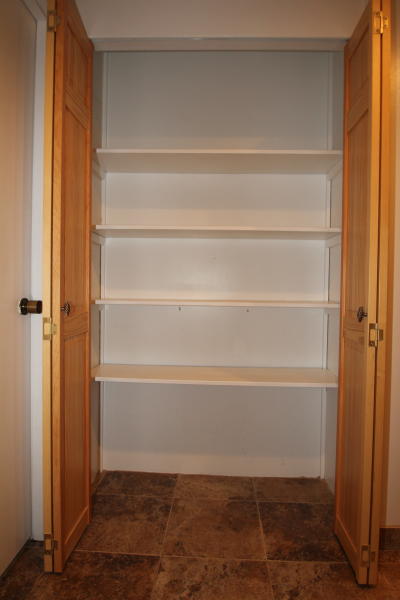
Photo of door opened on the large storage closet in the entry foyer.
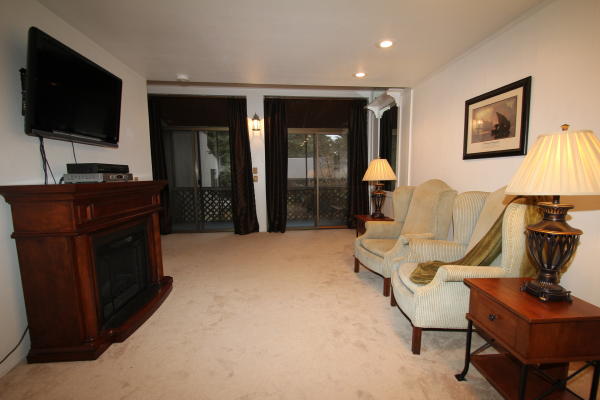
Photo of the lower level open living room that has two sliding glass doors and high smooth ceiling.
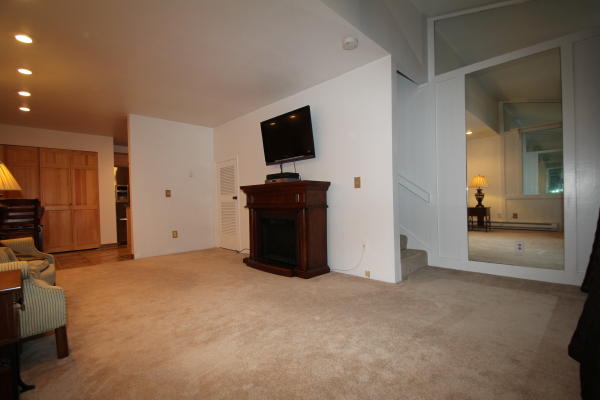
Second view of the open living room. large mirrors are featured in the living space.
~ The Dining Room Area ~

This view shows the corner dining area with large stone tile floor.
~ This kitchen has been completely remodeled and features stainless steel appliances ~
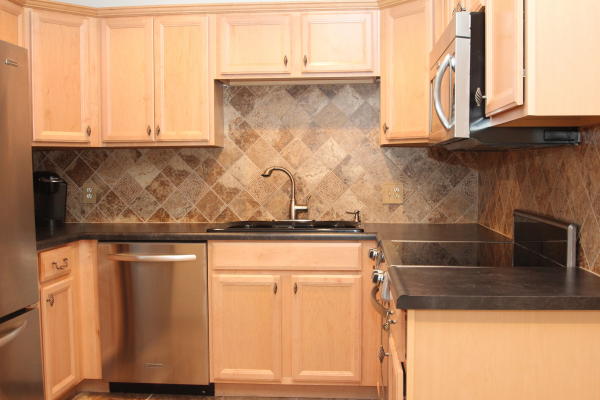
All new Kitchen Aid appliances includes: microwave with vent hood, electric stove and cook-top, refrigerator. New cabinets, full tile back splash, double deep sink and water fixture, counter top.
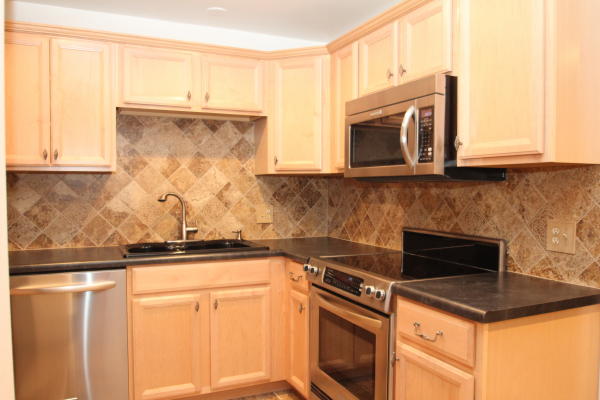
Second view of the kitchen shows the Kitchen Aid electric stove front. This kitchen has lots of storage space.
~ The master bedroom has a wall of windows ~
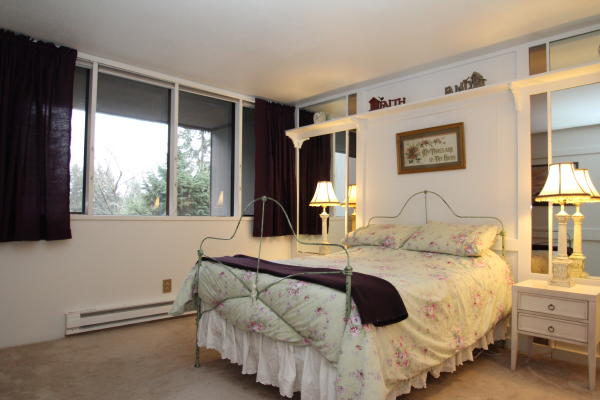
View of the master bedroom shows the mirrored accented walls, new carpet floor and smooth ceiling.
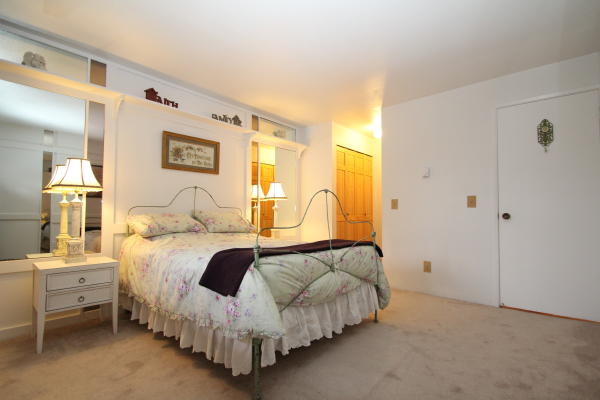
This second view of the master bedroom shows the walk-through hallway with two double door closets.
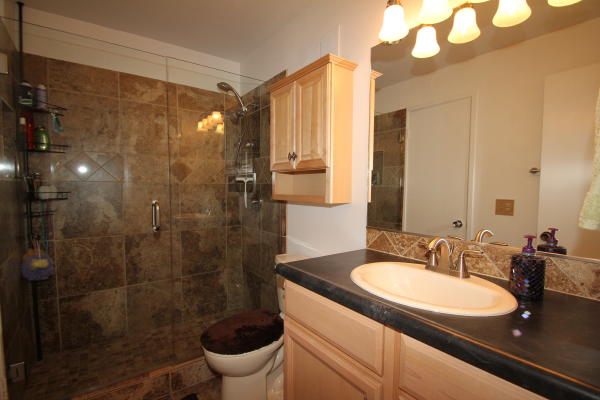
This photo of the fully remodeled upstairs full bathroom with extra large tiled shower, no frame glass shower door, water saving toilet, vanity, sink and counter. Plus Stone tile floor.
~ Two large closets with bi-folding doors that face each other ~
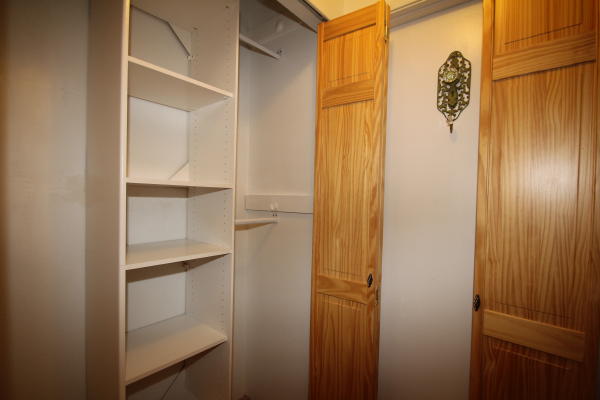
View of the left closet with storage shelf off the master bedroom.
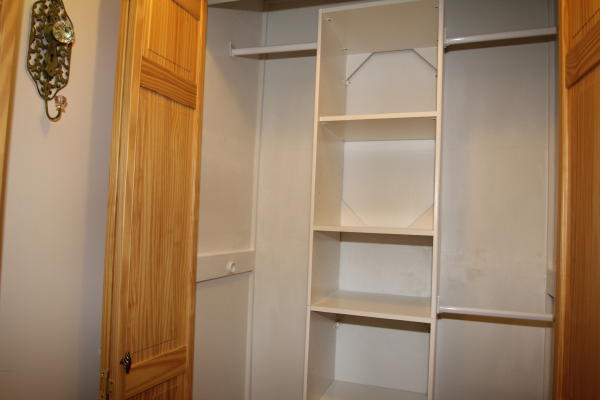
View of the second closet on the right side of the hallway off the master bedroom.
~ Lower level Deck off the living room ~
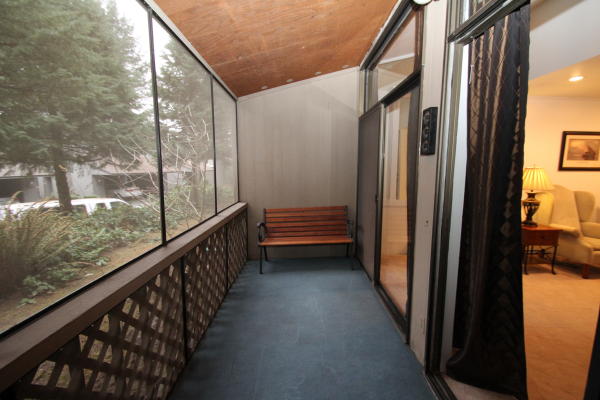
This photo shows the sitting area in the covered and screened deck.
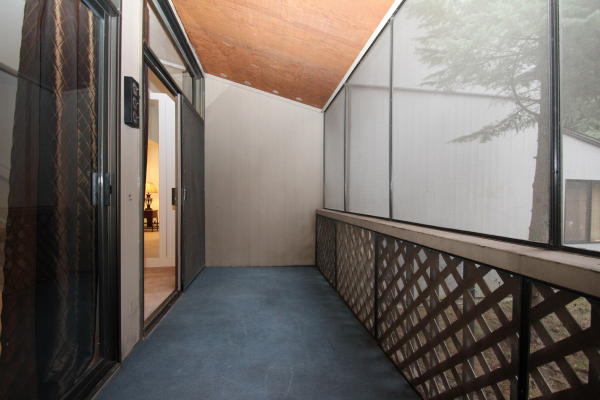
This photo shows the opposite view of the covered deck with two sliding glass doors that open to the deck.
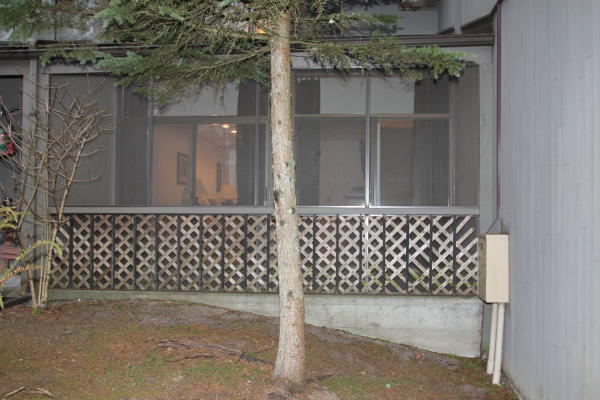
This photo shows the private deck from the outside.
~ Newly installed Lower Level Laundry ~
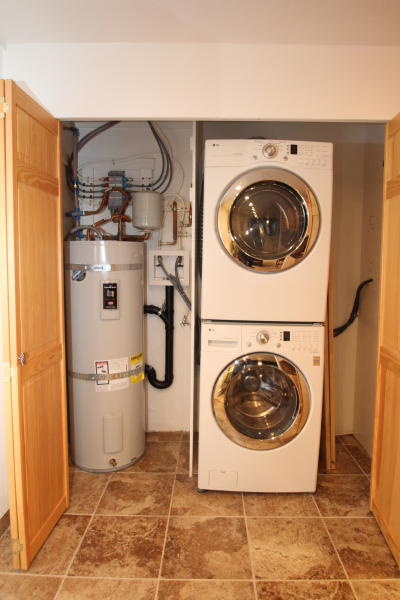
The water supply system to the condo unit has been upgraded and a dedicated laundry was added with full size LG washer and dryer that stay with the condo.
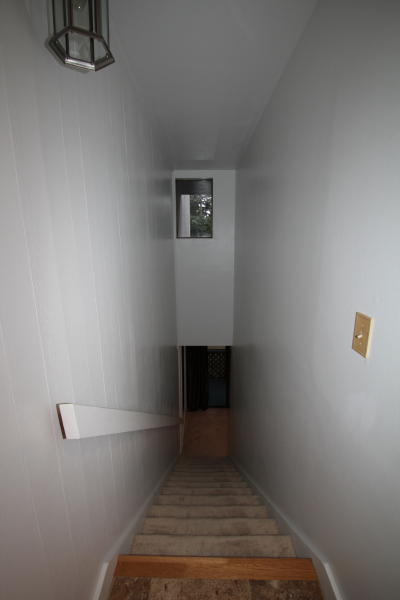
This photo shows the window that supplies natural lighting to the stairway.
~ Carport and dedicated storage room ~
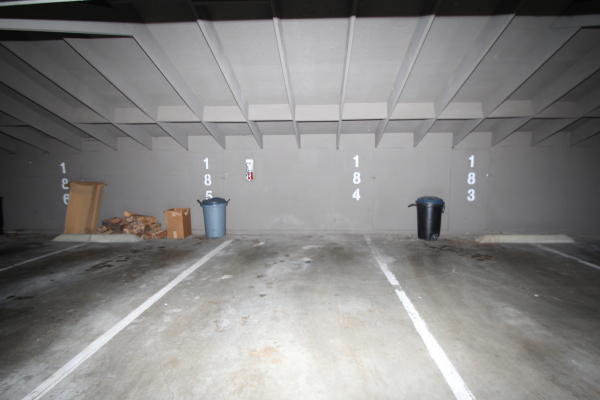
Photo of the dedicated parking stall (# 184) and storage room.
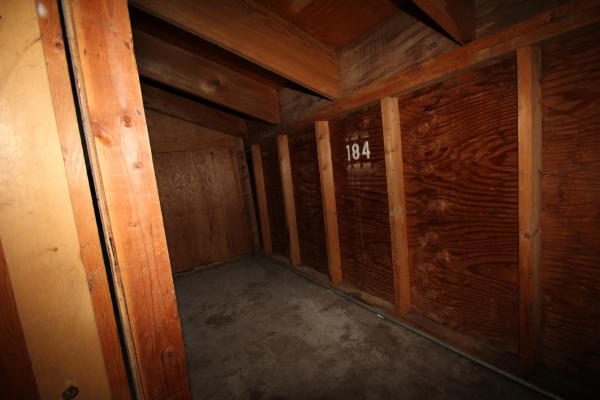
This photo shows the inside of the dedicated storage room.
~ Community Amenities, Lakes, Yards, Trails, and Storage ~
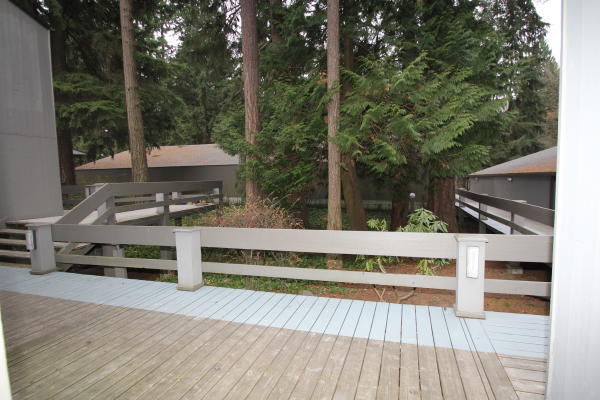
This photo shows the view off the front door. This private community features well landscaped open areas and well lit walkways.
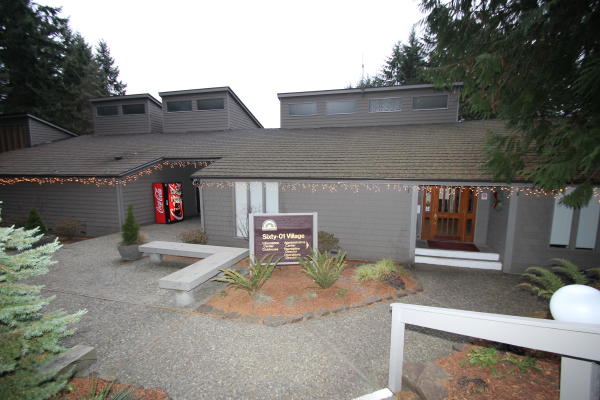
Photo of the front entrance of the Sixty-01 Community Club House and offices.
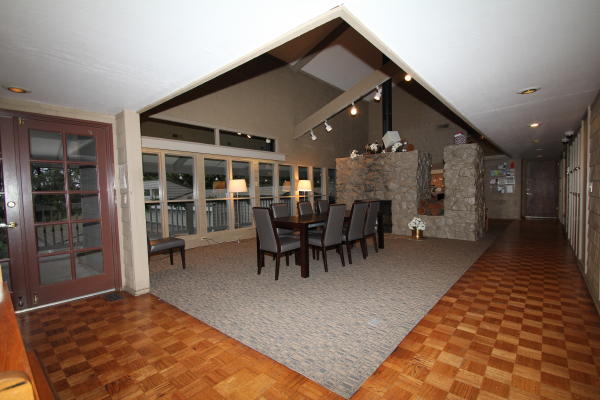
Photo of the open social gathering area in the club house.
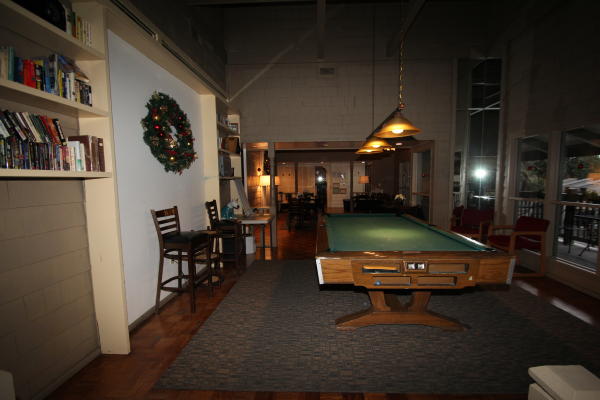
One of the open recreation ares in the large club house.
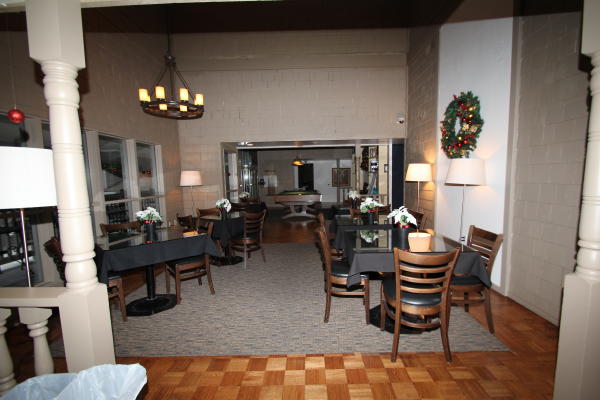
The open dining / recreation area in the large club house.
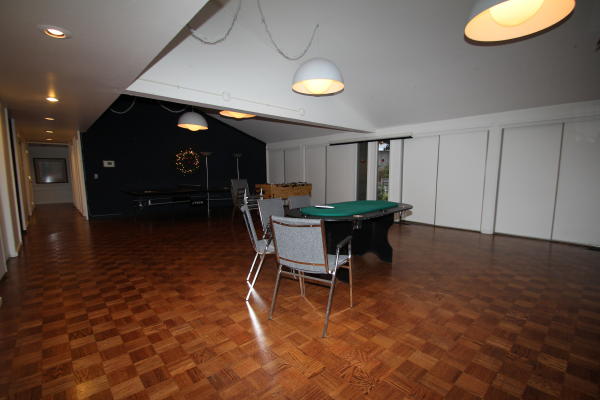
Another large hall / reception /dance floor / recreation area in the club house.
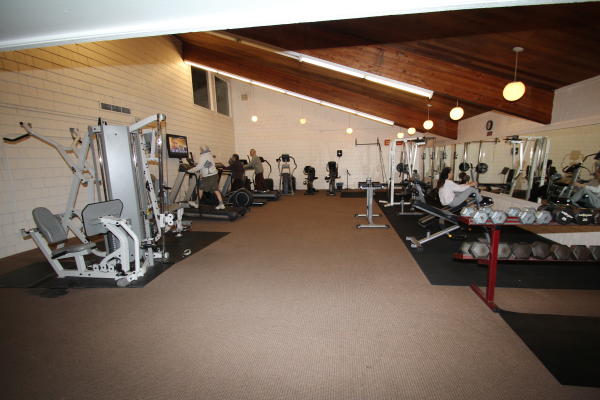
This photo shows the extra large gym in the club house.
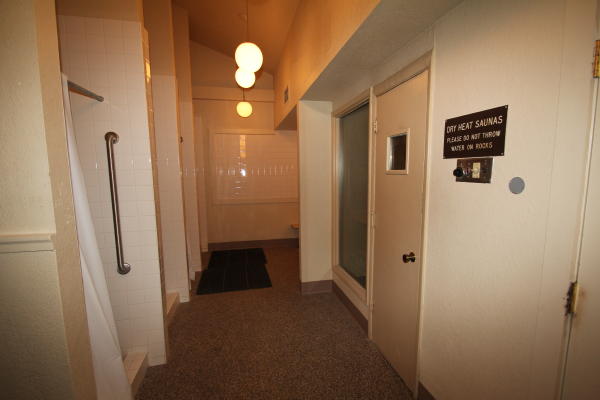
This photo shows the men's Sauna and showers off the club house gym.
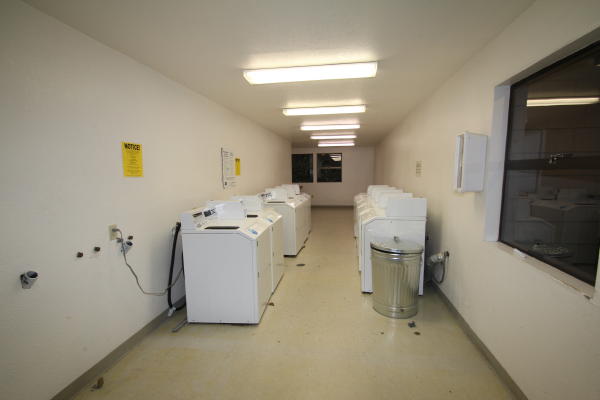
The club house features a large community laundry room that can be used for that occasional extra large laundry day.
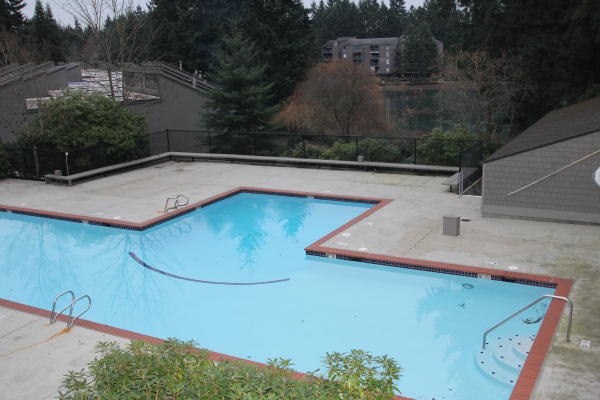
The main swimming pool off of the club house and a view of one of the lakes.
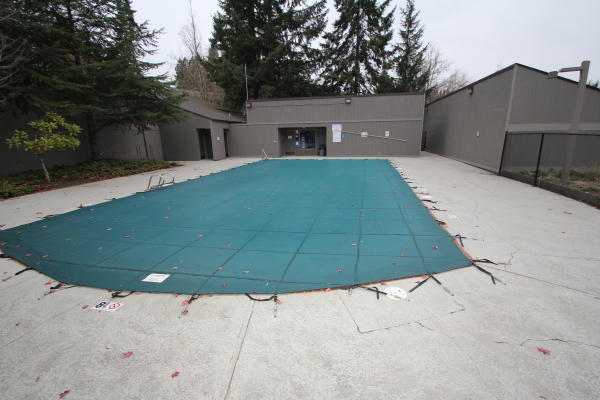
Another of the four swimming pools in the community. This swimming pool is closest to the condo unit.
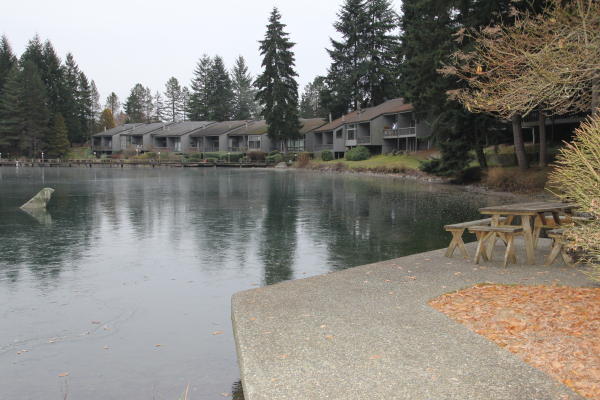
Pleasant sitting areas are featured throughout the community public areas.
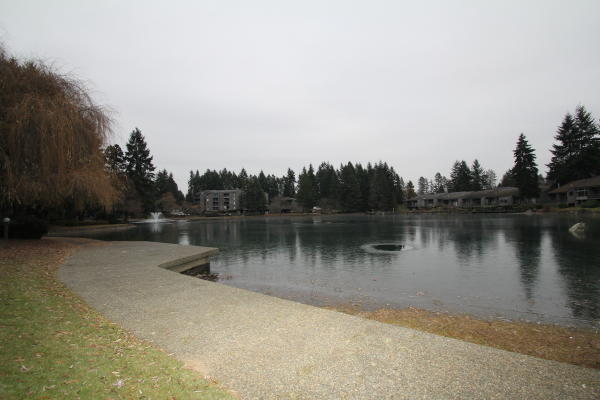
The community has lots of well maintained walkways that take you around the lakes.
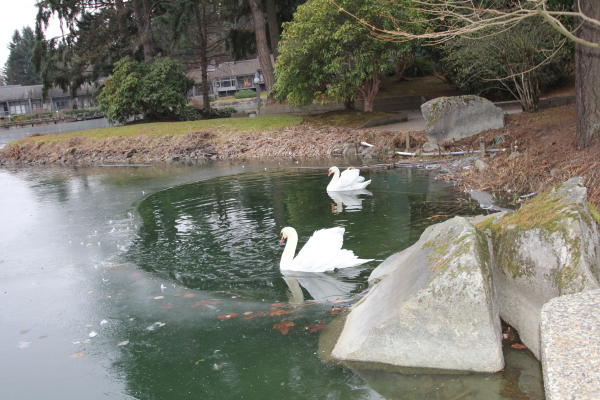
You can have fun finding lots of sites to enjoy year round.
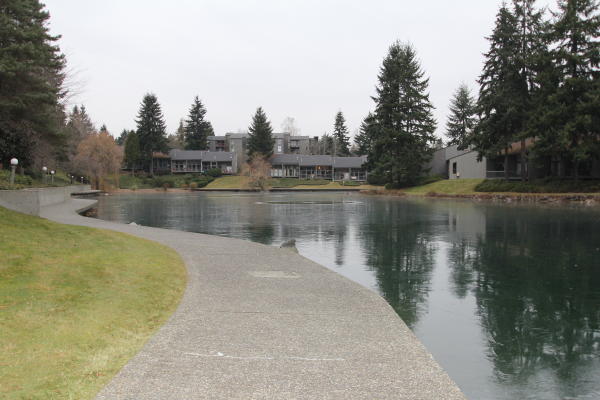
Another view of the jogging / walkways that meander around the lakes.
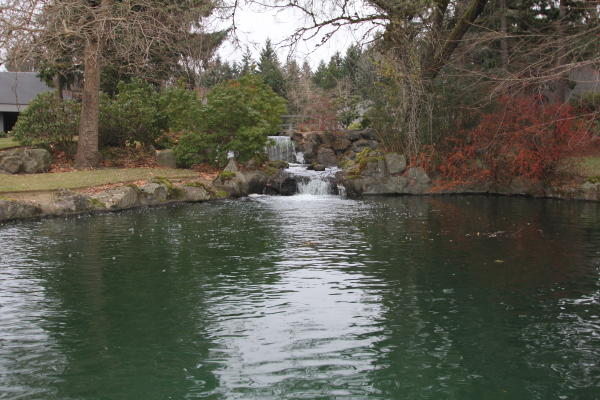
This photo shows a pleasant sitting area that enjoys a view of a water fall.
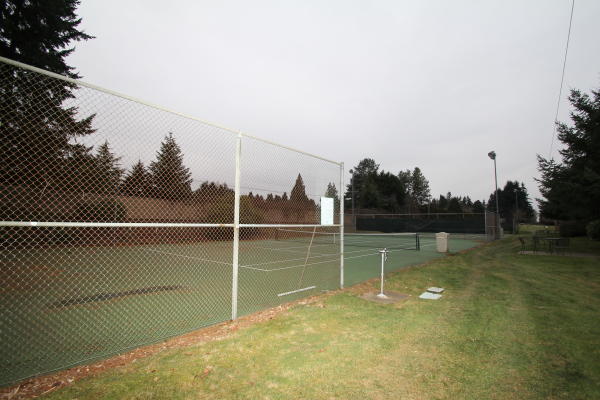
Photo of the open tennis courts off a large play field /open grass area.
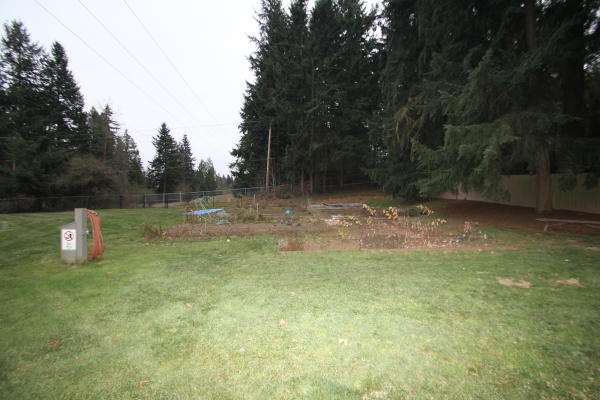
This community has a large P-Patch garden area that is open to residents.
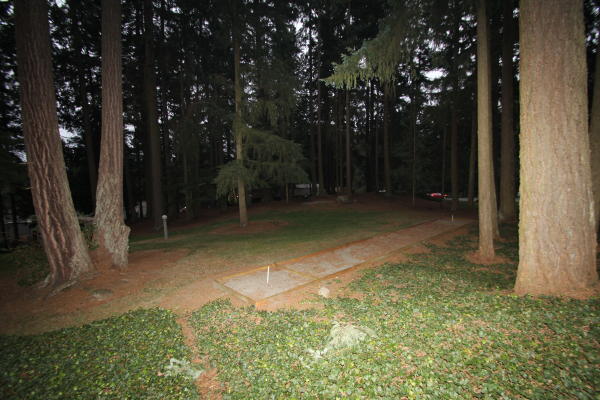
The community has lots of park like areas with features like this horseshoe toss court.
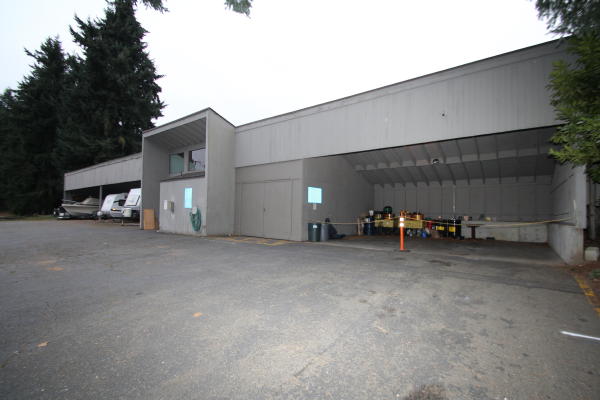
The community has a dedicated workshop area for those large projects and extra storage for RV, boat, and large vehicles.
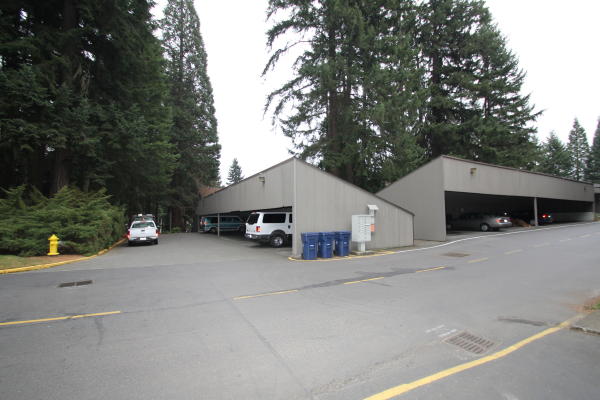
This photo shows the corner carports that are located in front of building 19 and the condo unit 184.
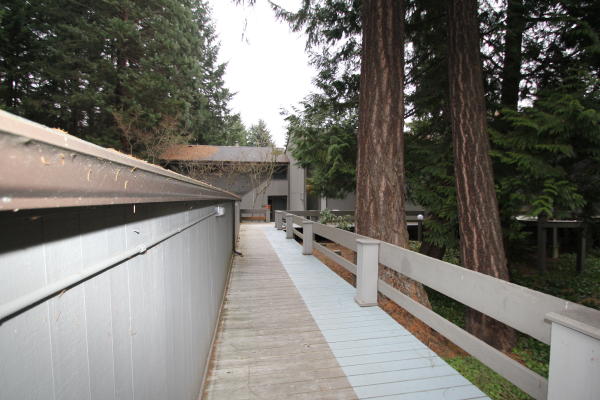
Photo of the board walk that leads to the condo unit and large trees in front of the unit.
" Sixy-01 Condominium Community has an on site Security Staff "
This remodeled condo unit #184 is priced at $145,000.
~ Review of this homes Features ~
This condominium unit was remolded in 2010 and features a unique lower level living space. 1 bedrooms, 1 bathrooms, covered carport with 12'X4 storage room. The home has 757 Sq. Ft. of living space and sits on private setting
New features include: New kitchen, new dedicated laundry closet with full size stackable LG washer and dryer, water heater and water lines/pipes, light fixtures, dish washer, vent hood fan, carpeting, vanity and mirror. All appliances stay: Stainless steel dishwasher, refrigerator, electric stove/oven, microwave, washer and dryer, plus garbage disposal. Other features include: New stone tile floor and carpet, electric heaters and water heater, ceiling insulation. Tile floors, eat-in kitchen with new lighting, wood cabinets with lots of storage space and drawers, white doors and trim.
Community features include: Clubhouse, Gus' Landing Restaurant and Lounge, Four Swimming Pools, Fitness Center, Racquetball court, Tennis courts, Volleyball court, Horseshoe court, Picnic areas, Workshop, RV and Boat parking, P-Patch garden area, Hiking trails, Jogging trails and Walkways, Thee Lakes, Fishing.
Lake Washington School District: Franklin Elementary, Rose Hill Junior High School and Lake Washington High School. Close to shopping, restaurants and community amenities.
(Buyer to verify information)
Please contact us for more information about this property.
Contact "The Pinedo Team" Featured Properties Page Home Page
The Pinedo Team can help you "Sell Your House" and " Help You Buy Your Next Home".
www.PinedoHomes.com - This site maintained
by The Pinedo Team - All rights reserved.