This listing offered by The Pinedo Team has SOLD!
Contact Joe and Teresa Pinedo at (206) 890-4660 or Pinedo@cbbain.com for details about this property.
Private home setting with mature trees
2016 171st Place SE, Bothell WA 98012
Sale Price: $545,000
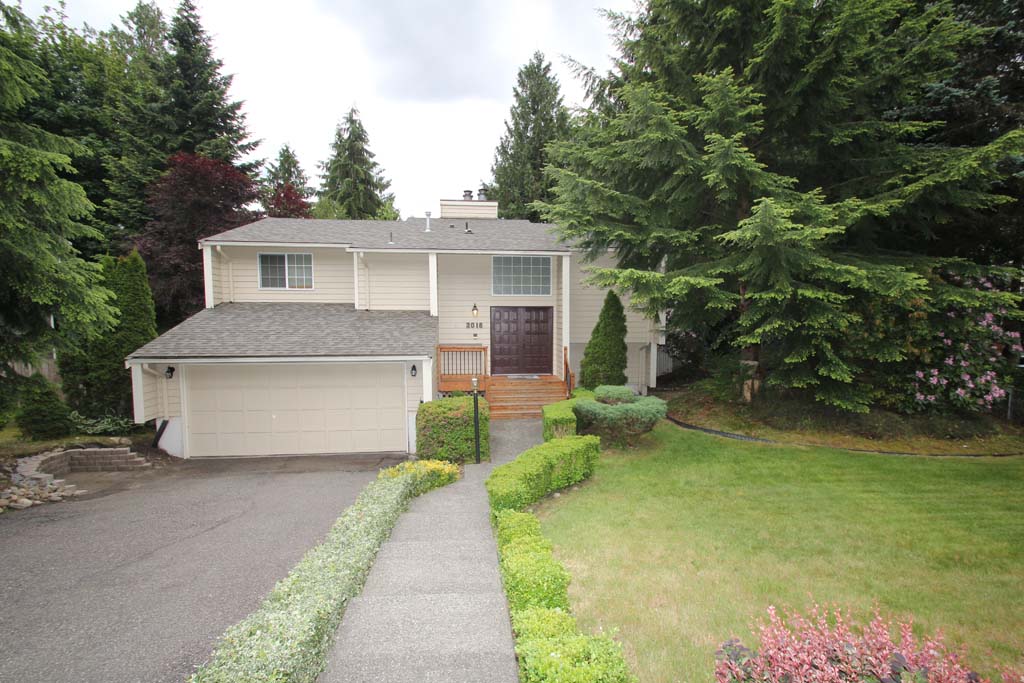
~ This home has mature landscaping and lots of room to make it your own ~
Built in 1979. This split-entry home has been updated and offers 2,034 sq. ft. of living space with 3 bedrooms, 3 baths. Attached two car garage with window and exterior door to fully fenced back yard. The home is North facing and is set on a large 10,890 Sq. Ft. lot, 0.25 acre.
Home features: New Roof, attic insulation, exterior heat pump, exterior painting and back yard shed. New master bathroom, hallway bathroom and upstairs carpeting. Large white vinyl double pane insulated windows throughout. The windows and glass doors on the south side (back side) of the house have upgraded tinting to block sun. Main floor full hall bathroom, wall-to-wall carpeting and tile floors. Wood burning fireplace with brick and marble hearth. Plus second wood burning fireplace with brick, wood mantle and marble hearth in the lower level. Covered upstairs deck with great views of the private back yard. New gas forced air high efficiency furnace and gas water heater with expansion tank, earthquake strapping. Whole house vacuum system. New garage door openers and springs.
Kitchen has new Granite tile counters, backs plash and floor. Tall wood cabinets, new double oven and dishwasher, lots of ceiling lighting and storage space, plus garden window, double stainless steel sink and new garbage disposal. Stainless Steele appliances, refrigerator with water and ice maker, electric range, microwave, dishwasher and garbage disposal. The laundry room has newer washer and dryer that stay with the house.
Easy access to 527 Highway - Bothell Everett Highway, I-5 Freeway and 405 Freeway and Downtown Woodinville Hwy 9. Close to Snohomish River.
Everett School District: Woodside Elementary School, Heatherwood Meddle School and Henry M. Jackson High School.
NWMLS Number: 1303216 ~ ~ Map:456, Grid: D - 1
Directions: From Highway 527 - Bothell Everett Highway: Turn East on 180th Street SE. Turn north (left) on Brook Boulevard. Follow road up to 171st Place SE and turn West (left). House is on the left side of the street. Mays Pond Community.
~ The raised front porch offers a nice setting deck area ~
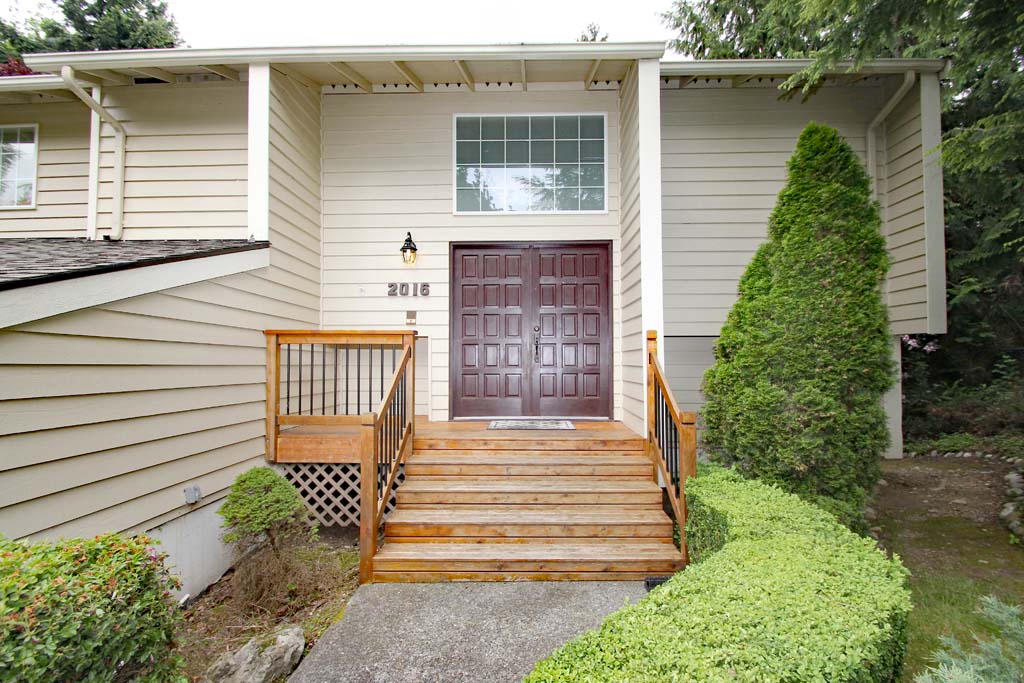
The large covered front deck landing has room for a front porch bench and large wood french door.
~ Front Entry ~
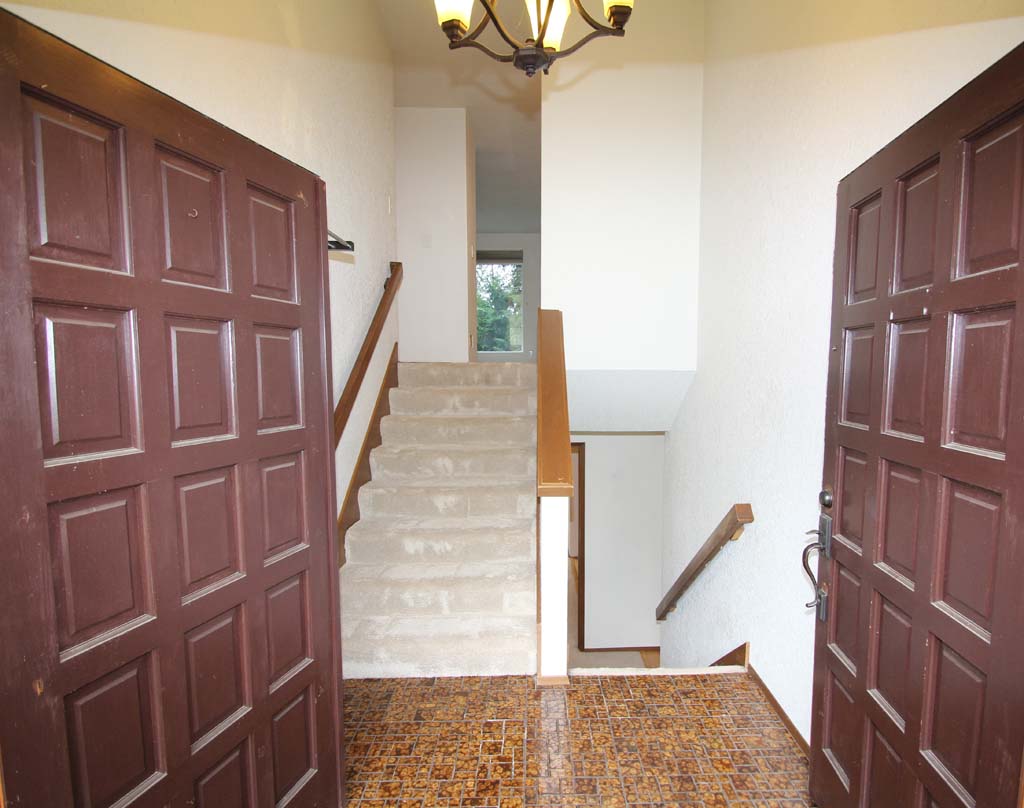
View of the wide entry tile floor landing with extra high ceilings.
~ Living Room ~
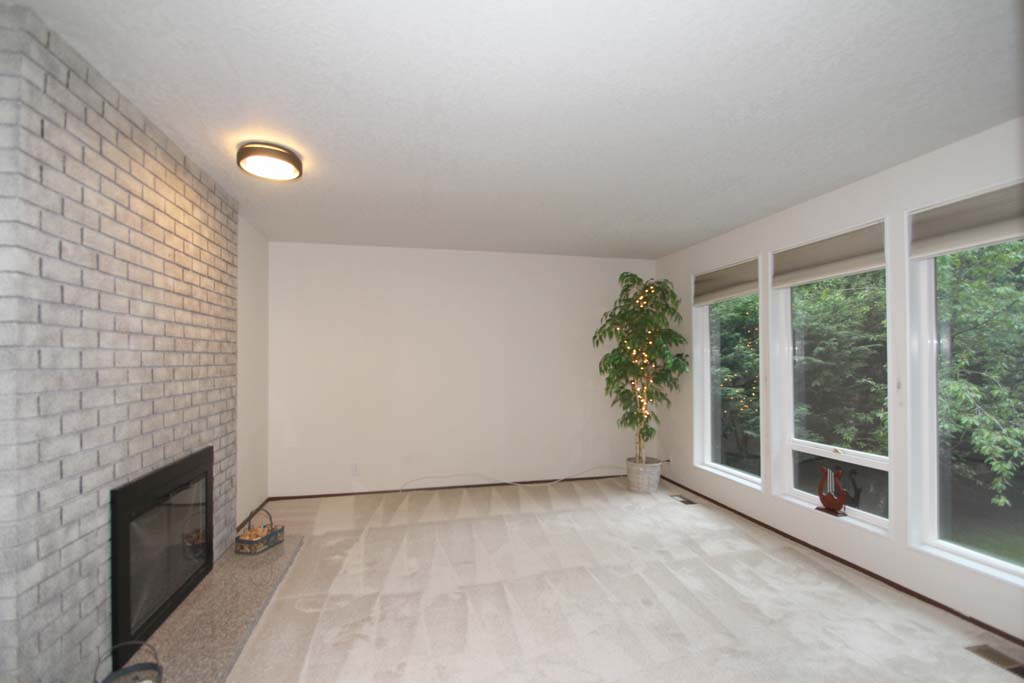
The private living room has a wood burning fireplace with full brick wall and marble tile hearth.
The house features white vinyl double pane insulated windows. The windows and glass doors on the south side of the house have an upgraded tinting that blocks the sun light.
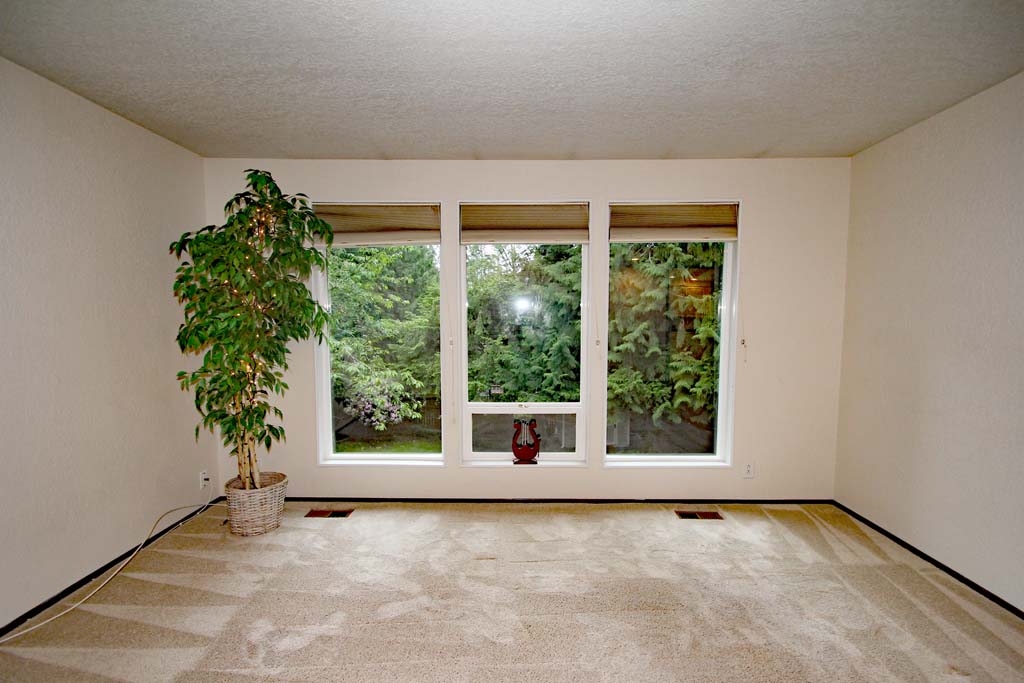
Photo of the living room with wall of windows that illuminate the room. The upstairs has all new carpeting.
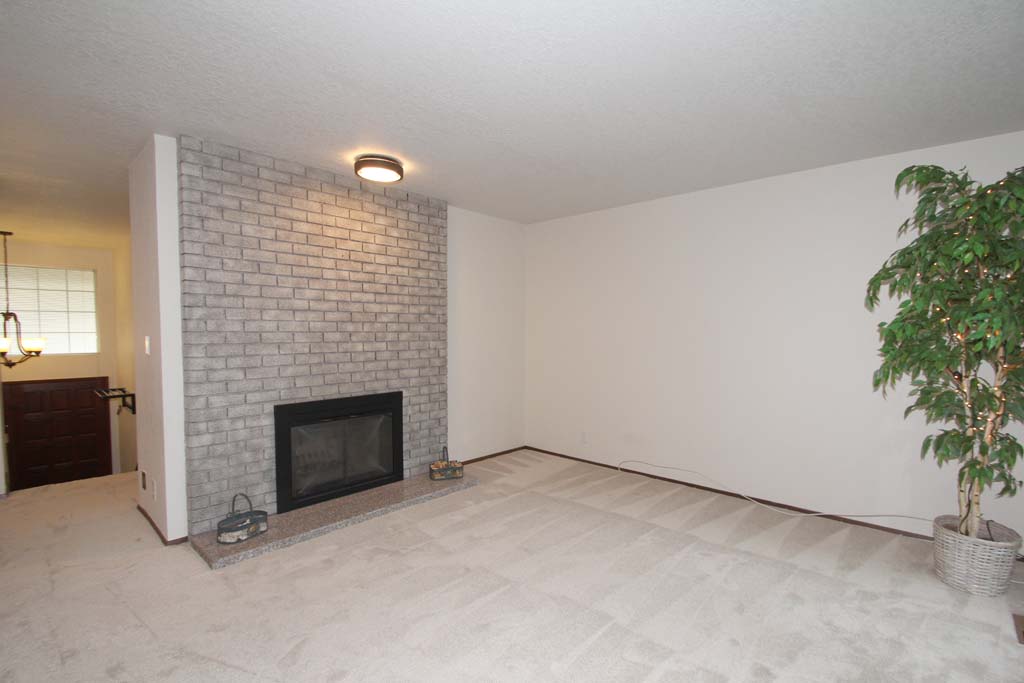
Second view of the wood burning fireplace in the living room shows the new upgraded light fixture on dimmer control.
Energy efficient lighting throughout the house.
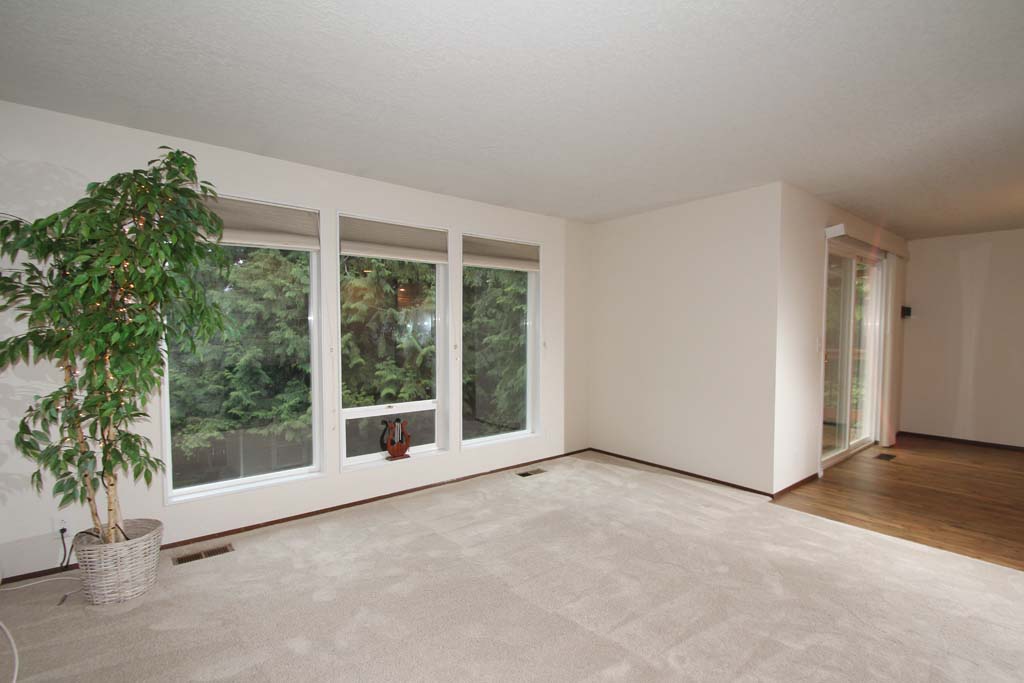
Third view of the large sun filled living room with spectacular views of the large private back yard.
~ Dining Area ~
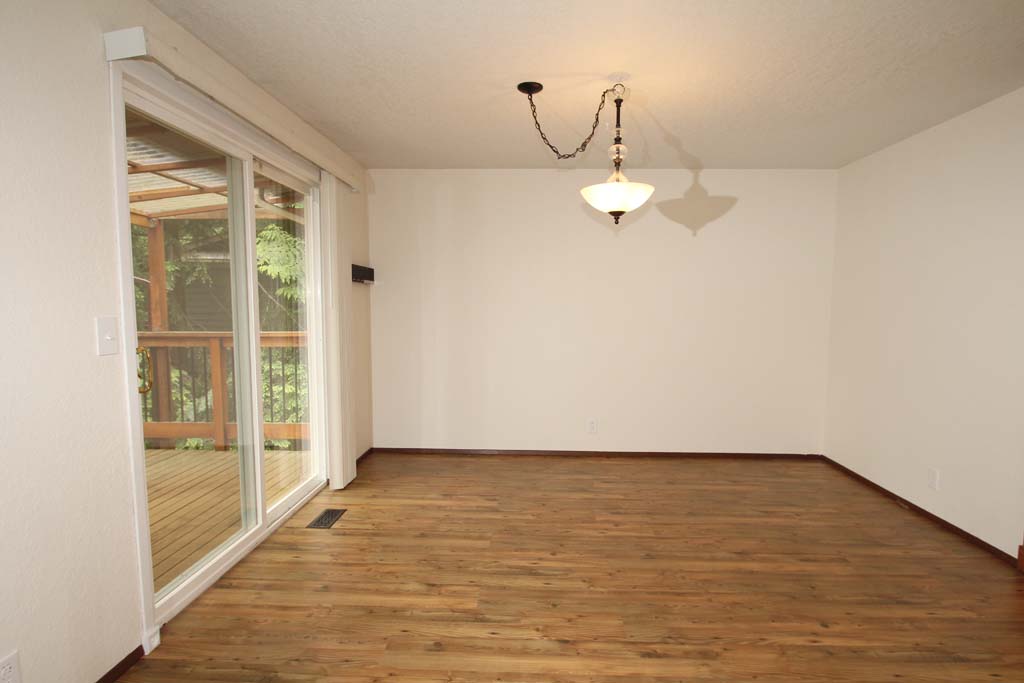
The large open dining area has new wood laminate floor, updated light fixture and sliding glass door that opens to the large upstairs deck.
~ Upper Deck ~
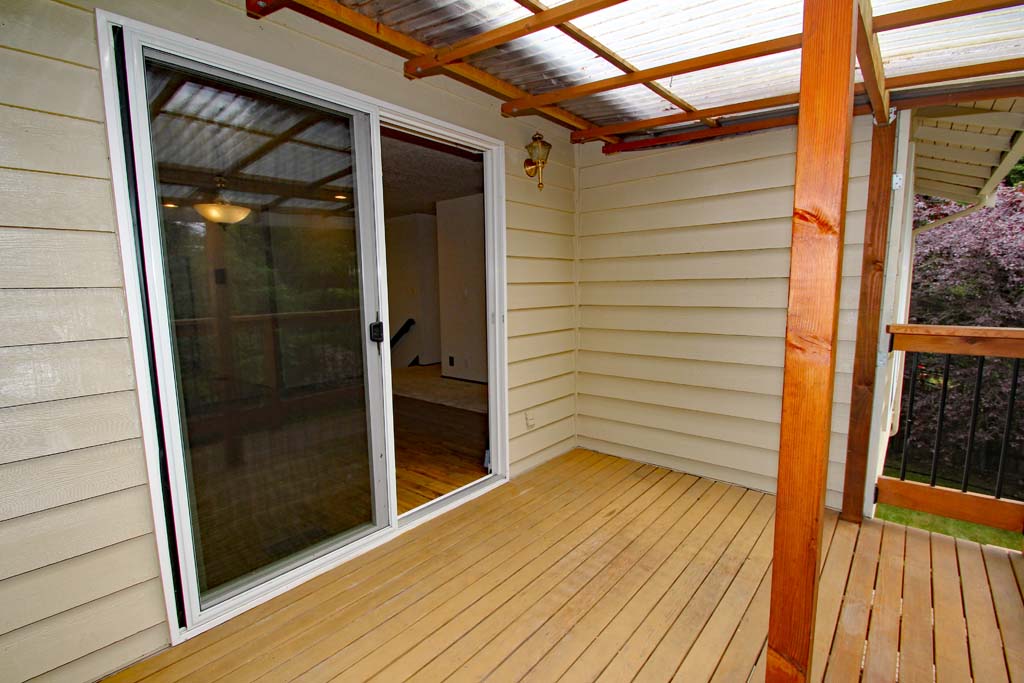
The top floor has a private covered deck that offers a birds eye view of the private back yard.
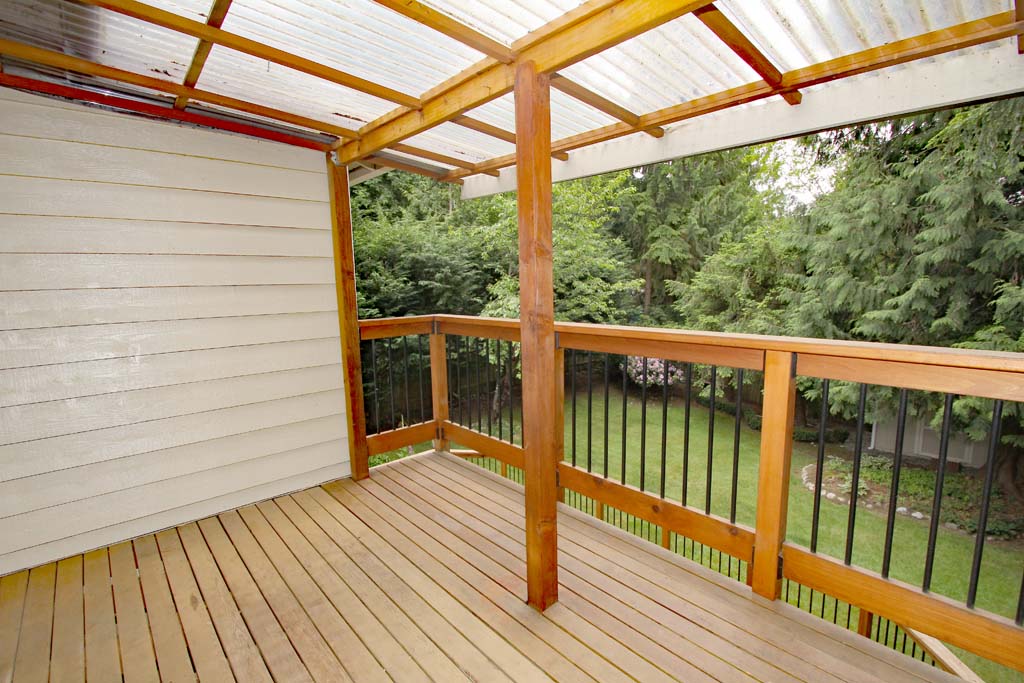
Southeast view shows part of the private backyard off the upper floor deck with room for exterior dinning.
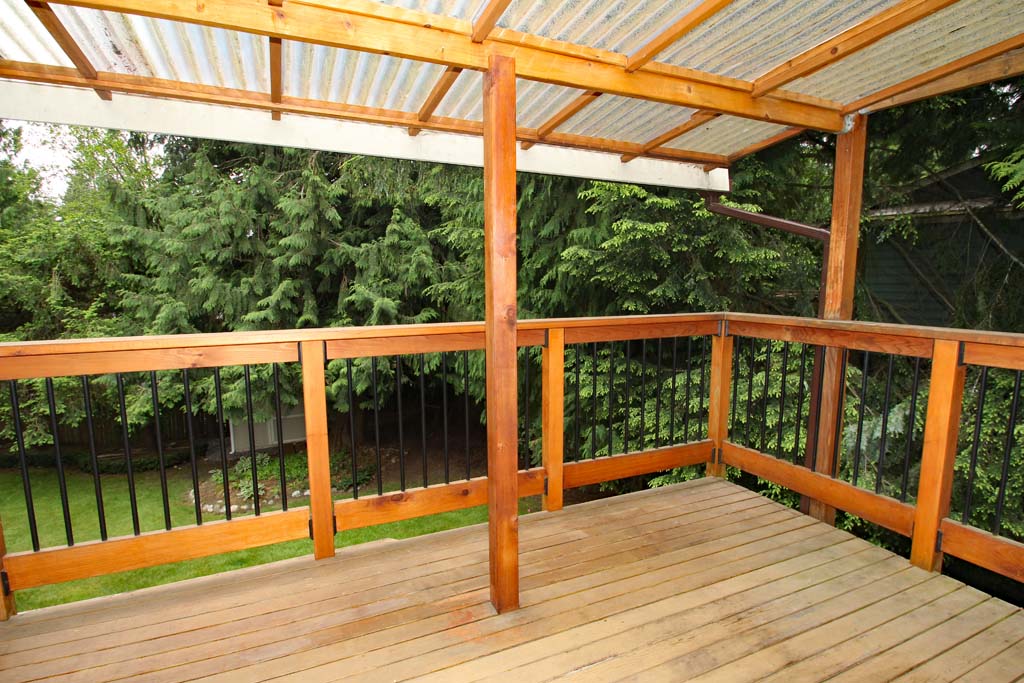
Southwest view of the back yard off the private upper floor covered deck shows the mature trees.
~ Kitchen Floor Plan ~
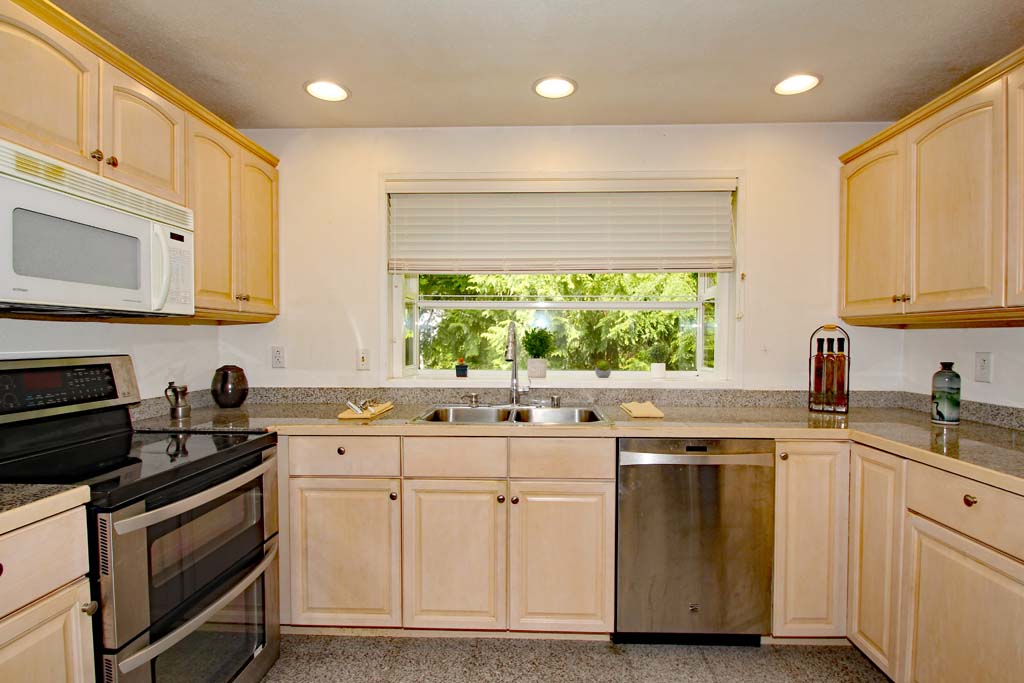
The kitchen has a sunny garden window, new Granite tile counters, backsplash and floor.
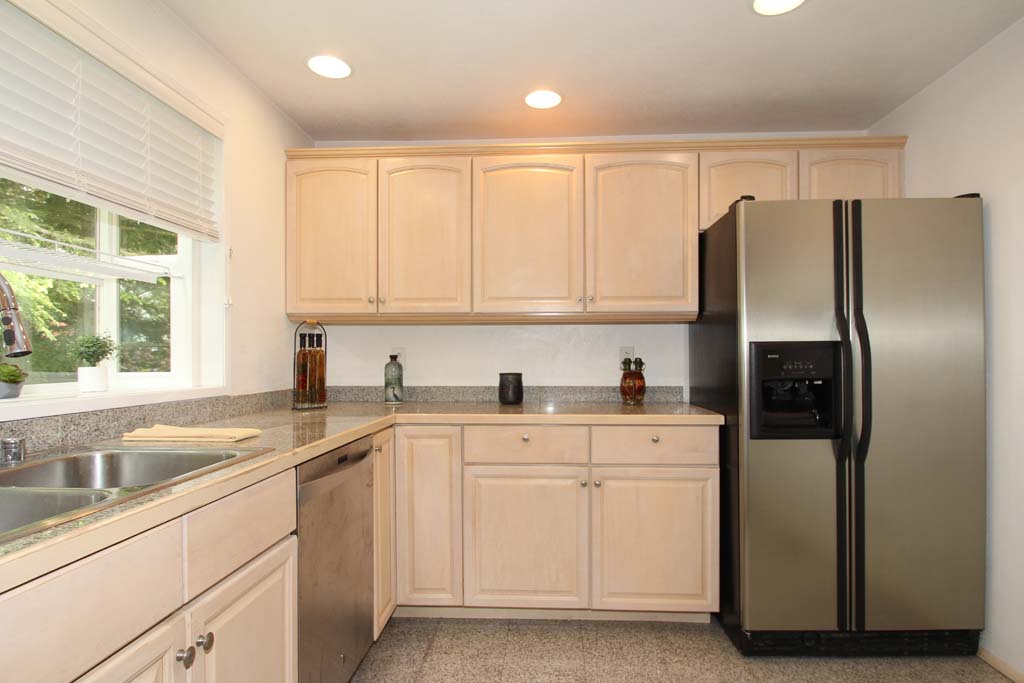
The kitchen has tall wood cabinets. Stainless steel appliances, full size refrigerator with water and ice, dishwasher. Updated lighting, double stainless steel sink and lots of storage space.
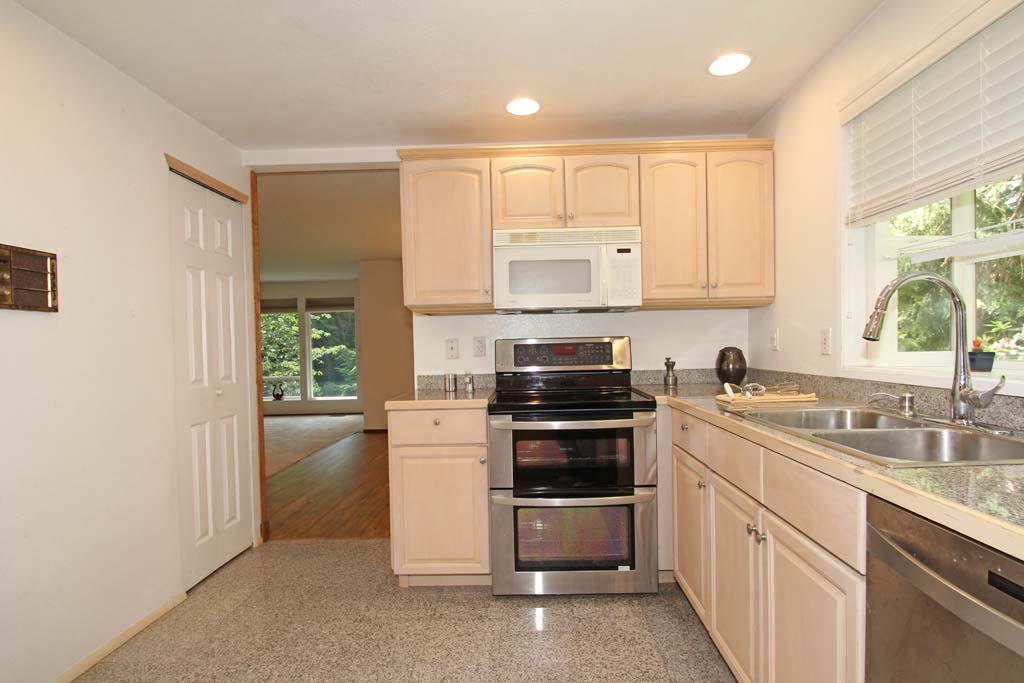
This photo of the kitchen shows the kitchen pantry, electric cooktop and double ovens and microwave. The kitchen has a new garbage disposal.
~ Main Floor Hall Bath ~
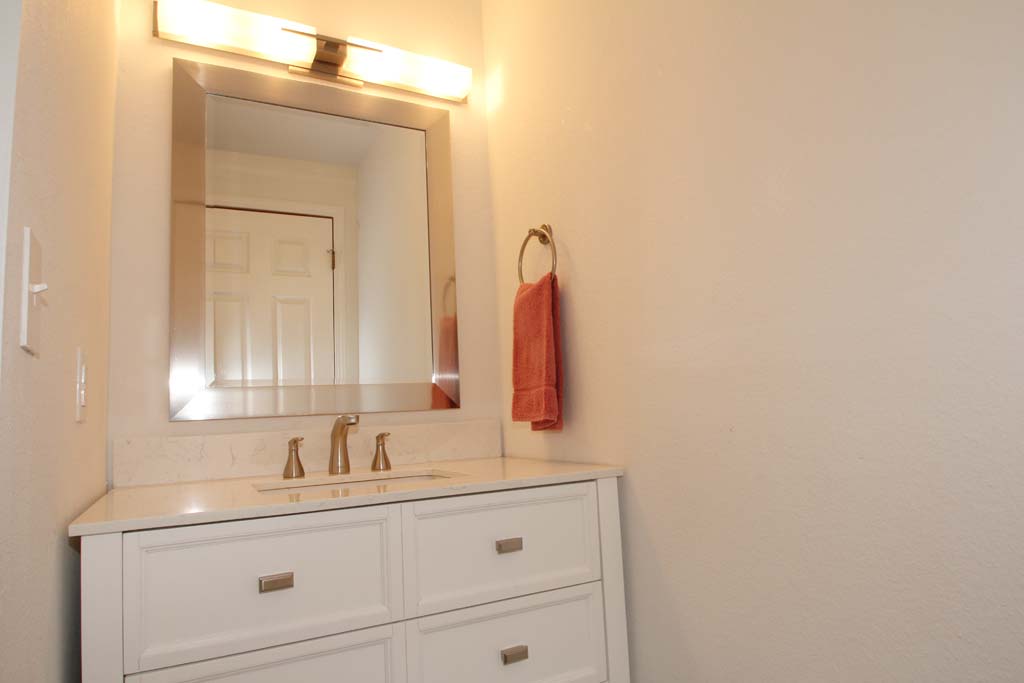
The main floor a full bathroom has been updated and has new white wood vanity with under cabinet sink and large mirror.
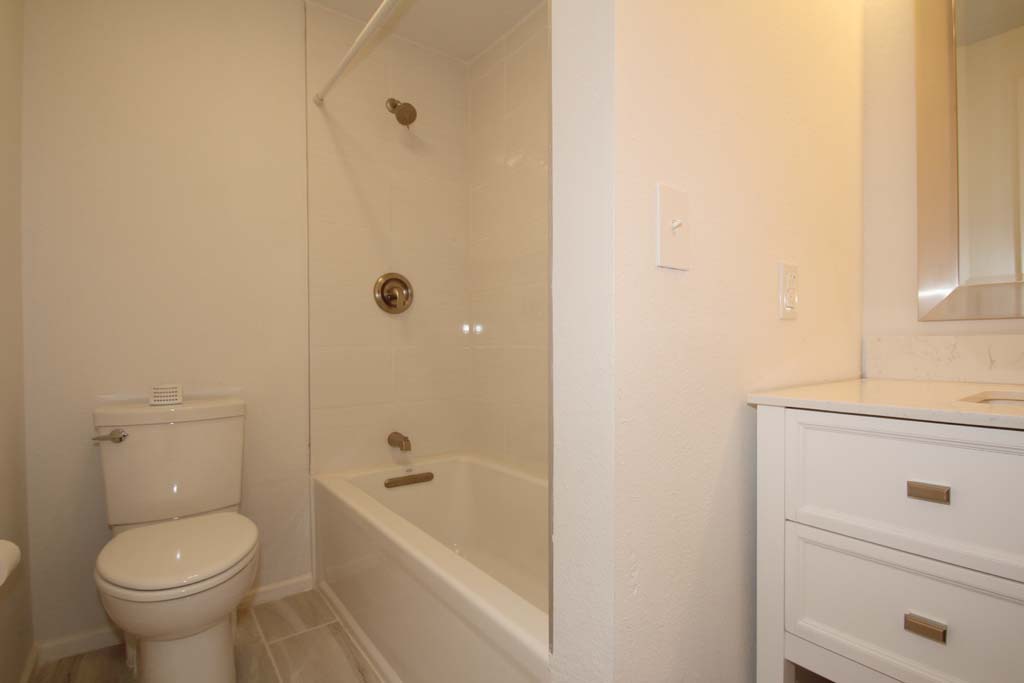
This photo shows the large updated tub and shower, and the new toilet.
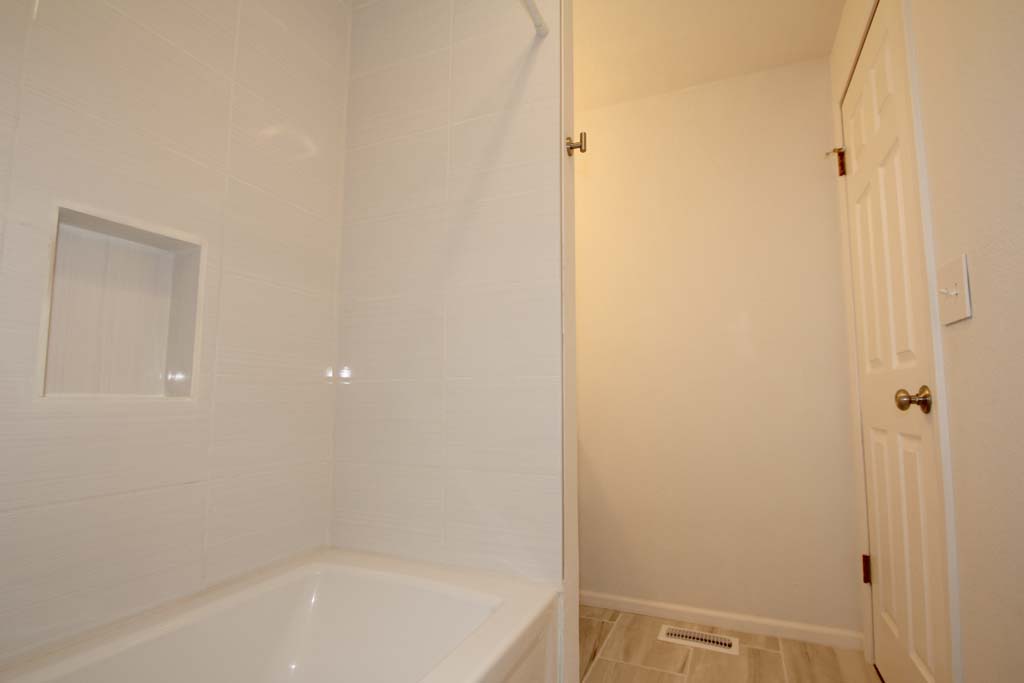
Third view of the new hall bath shows the wall niche in the shower.
~ Master Bedroom Suite ~
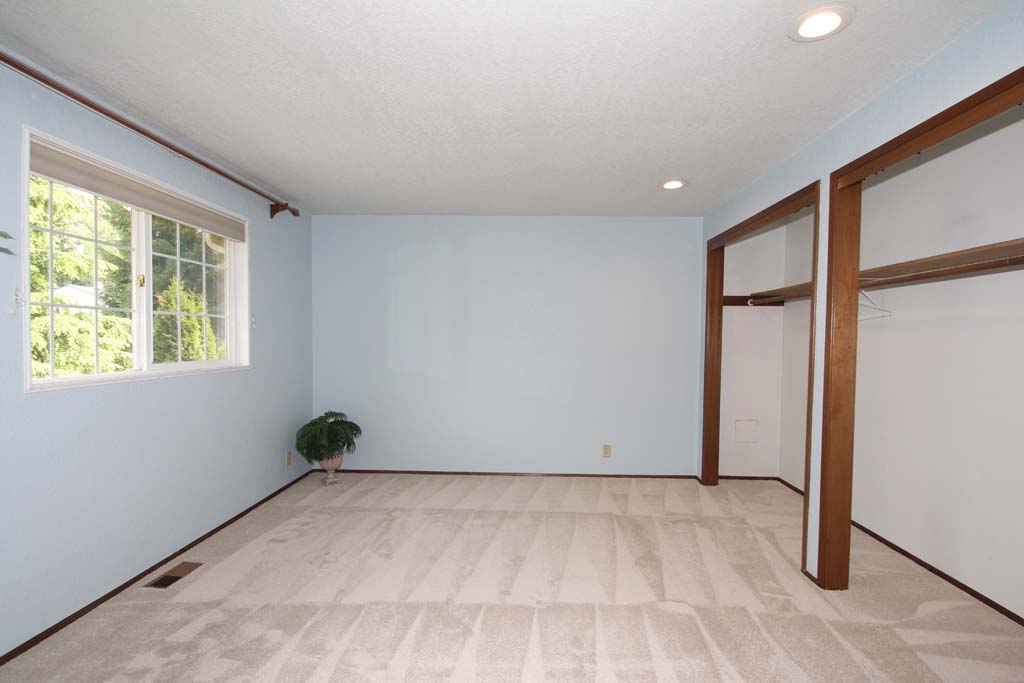
The master bedroom has a wall of deep closet space, new wall-to-wall carpeting and a large window.
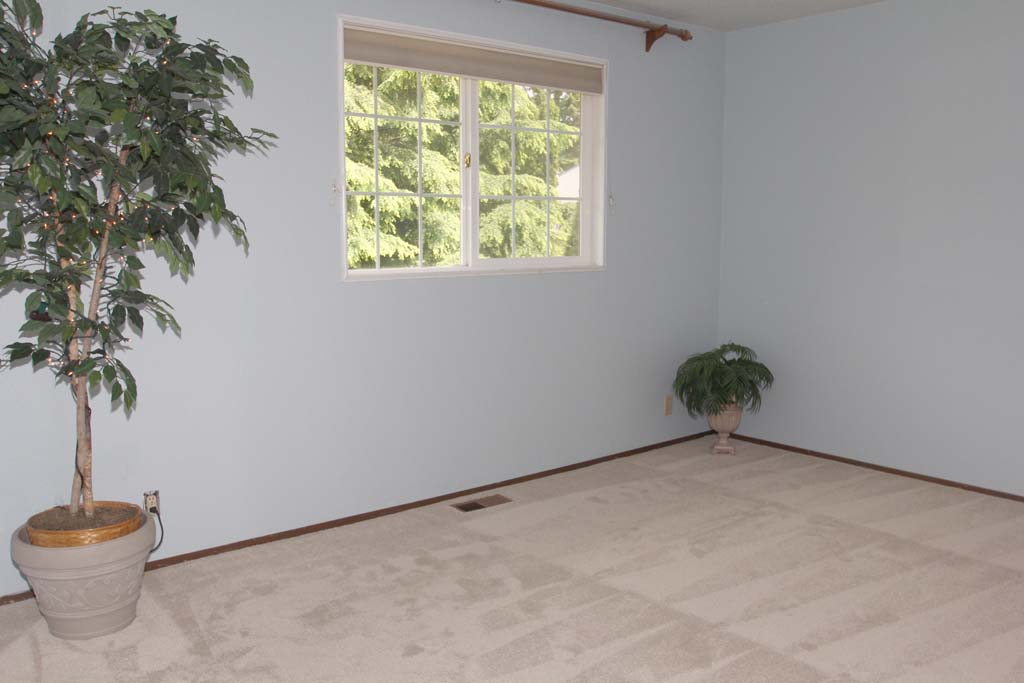
This photo of the master bedroom shows the large north facing window that overlooks the front of the house.
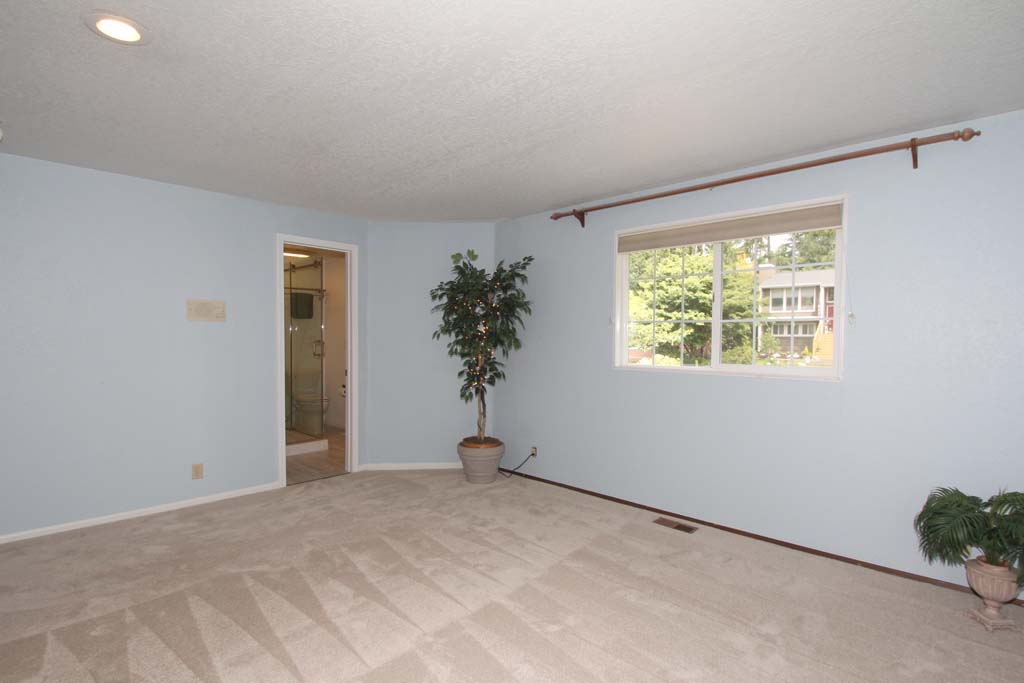
This third photo of the master bedroom shows the access door to the master bathroom.
~ Master Bathroom ~
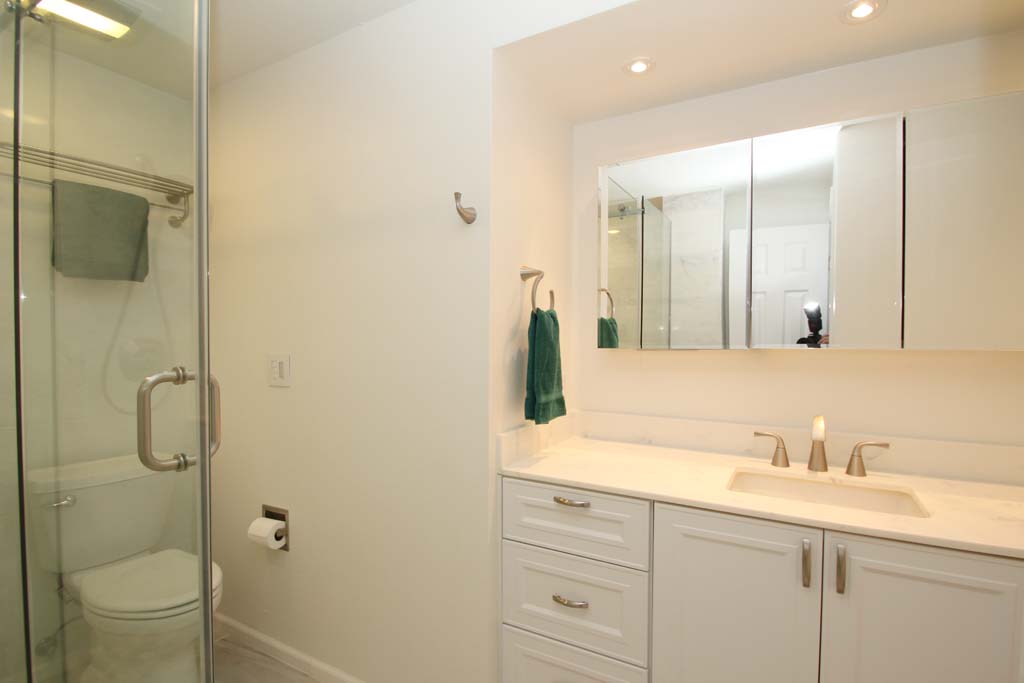
The master bathroom has been completely remodeled and offers a bright bathroom setting with lots of vanity cabinets storage and counter space.
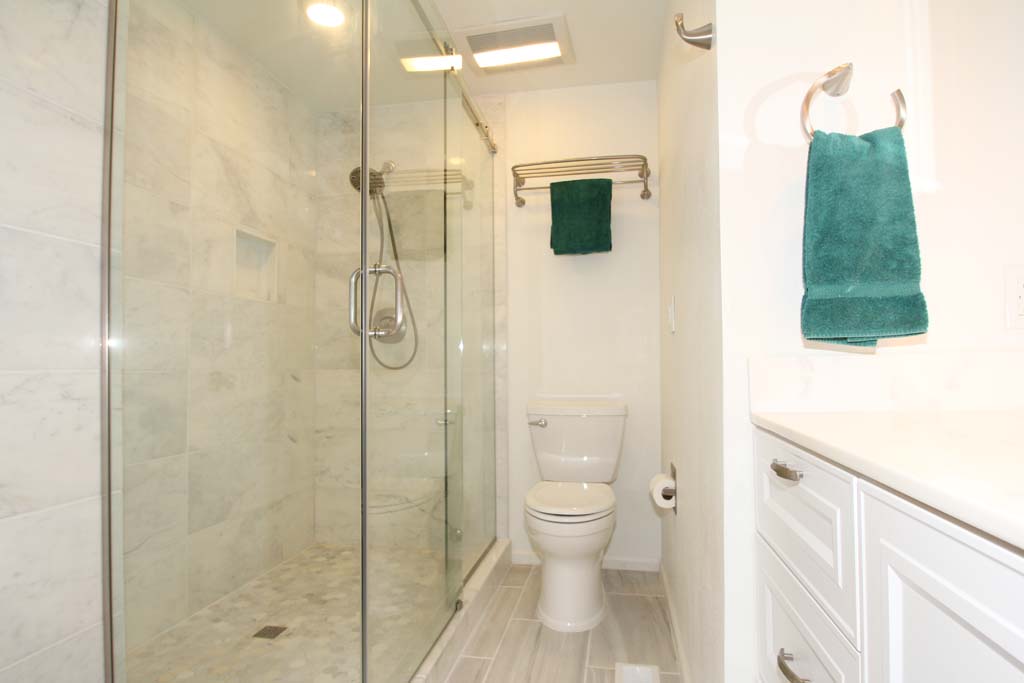
The spacious master bathroom shower has marble tile walls and marble floor and tempered glass walls and door.
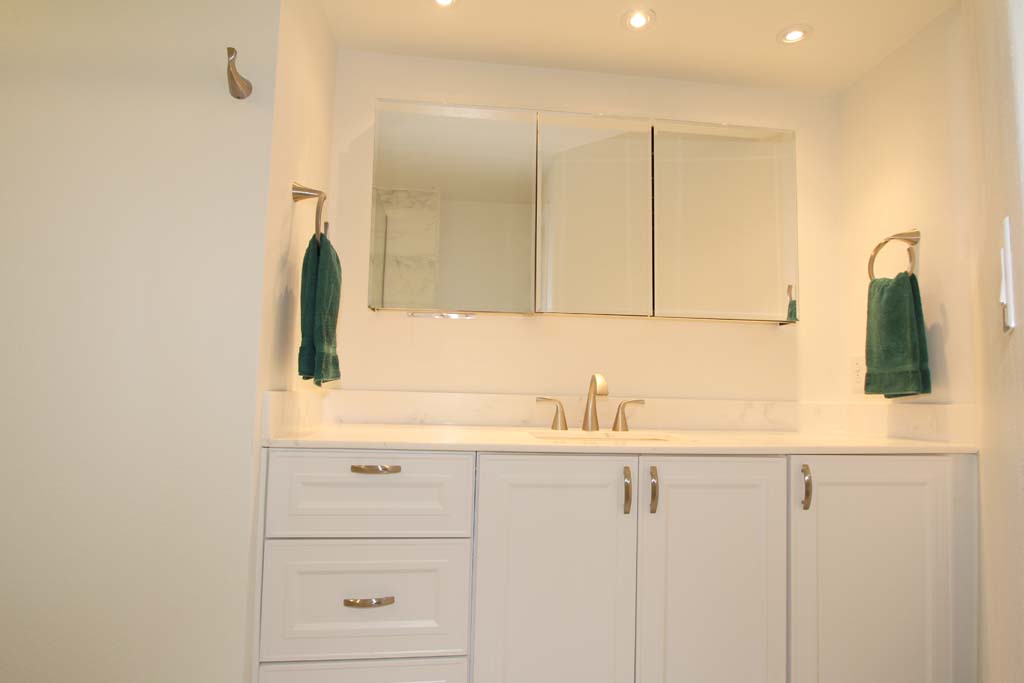
The master bathroom has a large vanity, large triple mirror medicine cabinet, updated faucet, large counter space and lots of storage space.
~ Second Bedroom ~
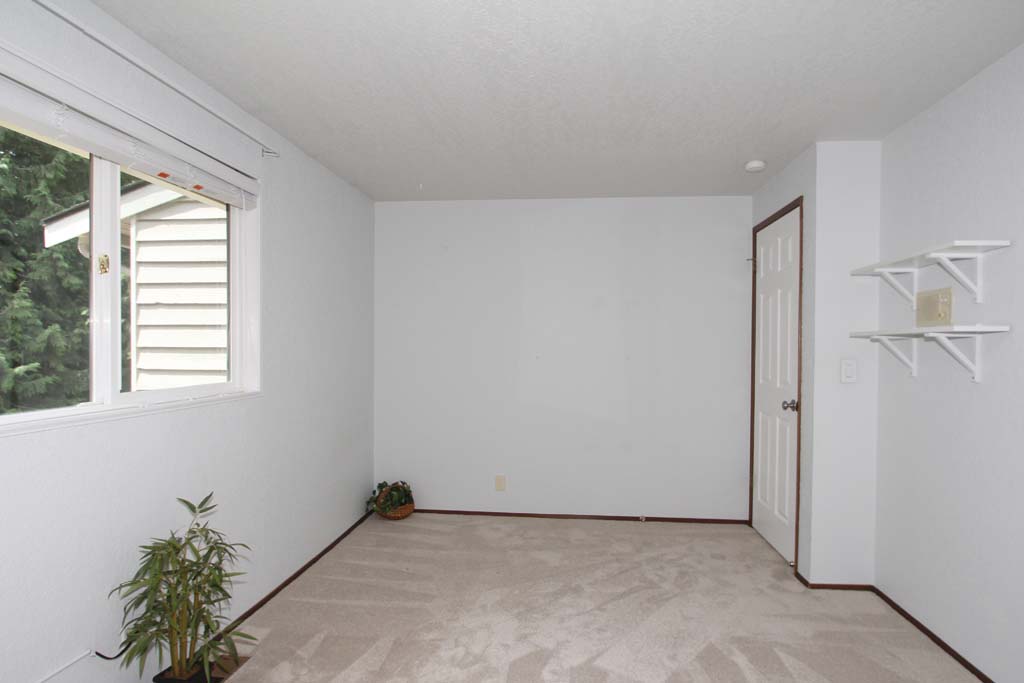
The second bedroom located on the sunny south side of the house and has a new wall-to-wall carpeting.
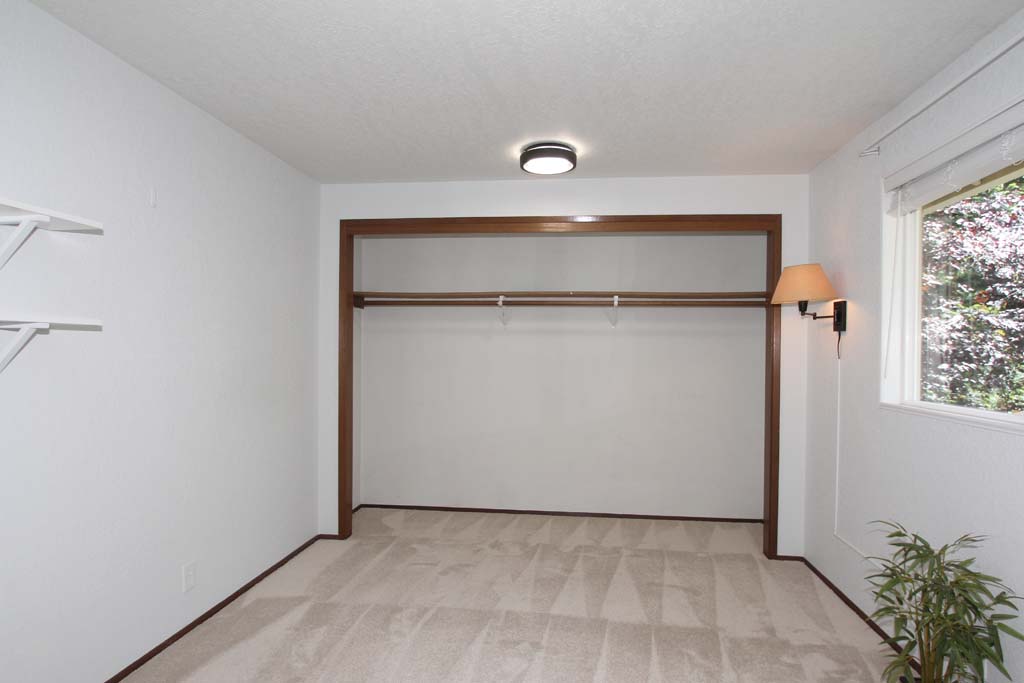
The second bedroom has a large closet and updated ceiling light.
~ Main Stairwell ~
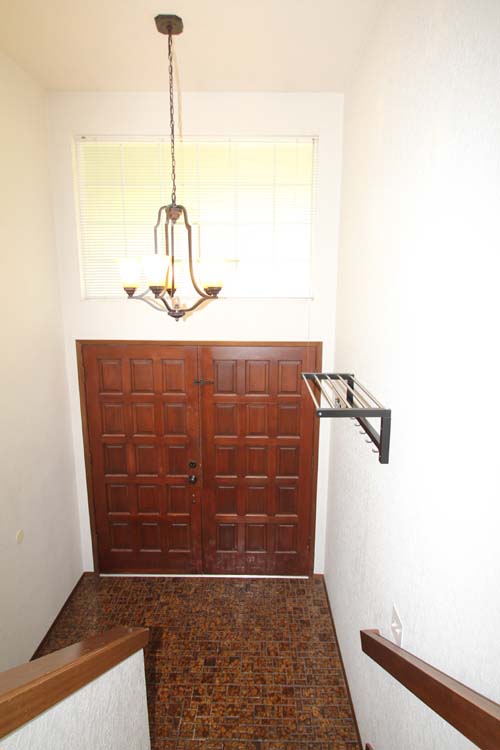
Upper floor view of the main entry shows the updated light fixture, the large window with blinds and the large tile landing with wide reception area.
~ Lower Level Family Room ~
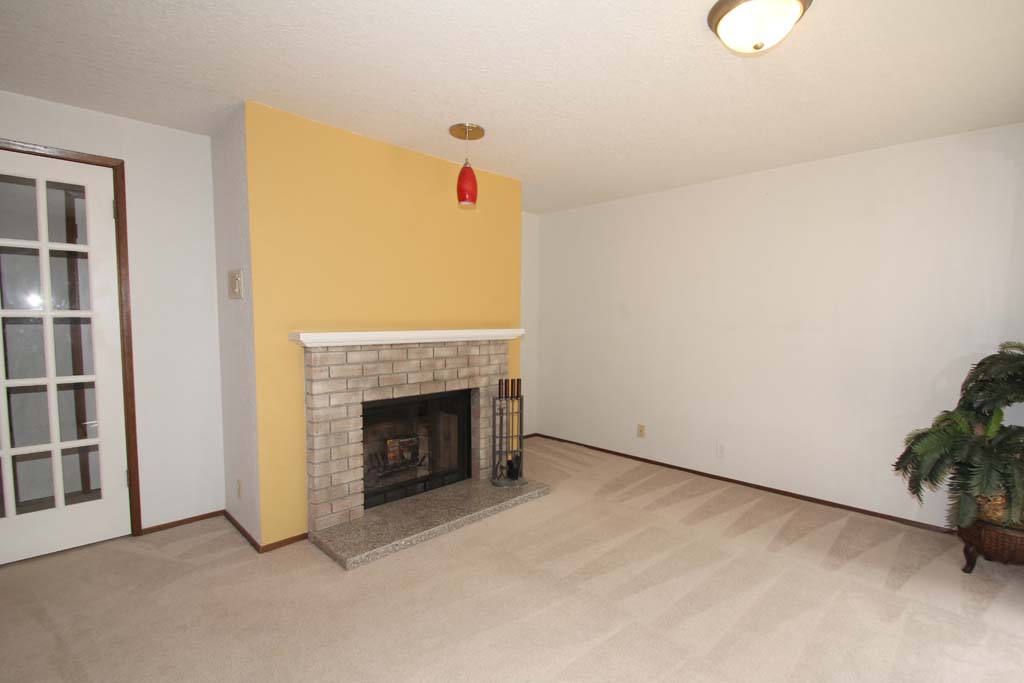
The family room has a wood burning fireplace with brick half wall, wood mantle and marble tile hearth.
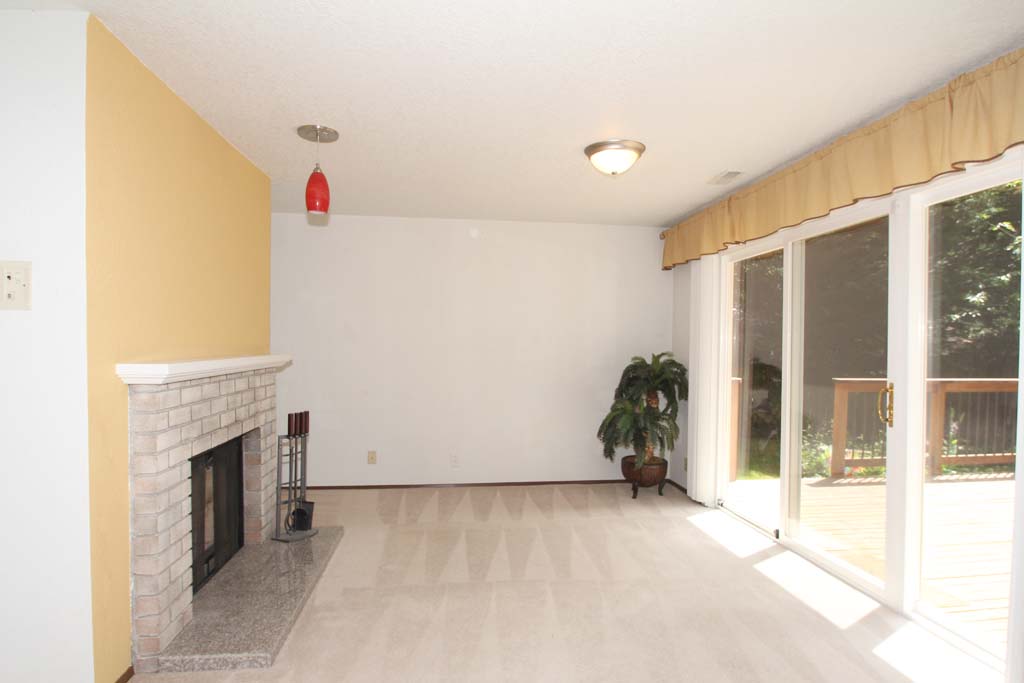
This photo of the family room shows the updated lighting and the wall of windows and sliding glass door that leads to the huge back yard deck.
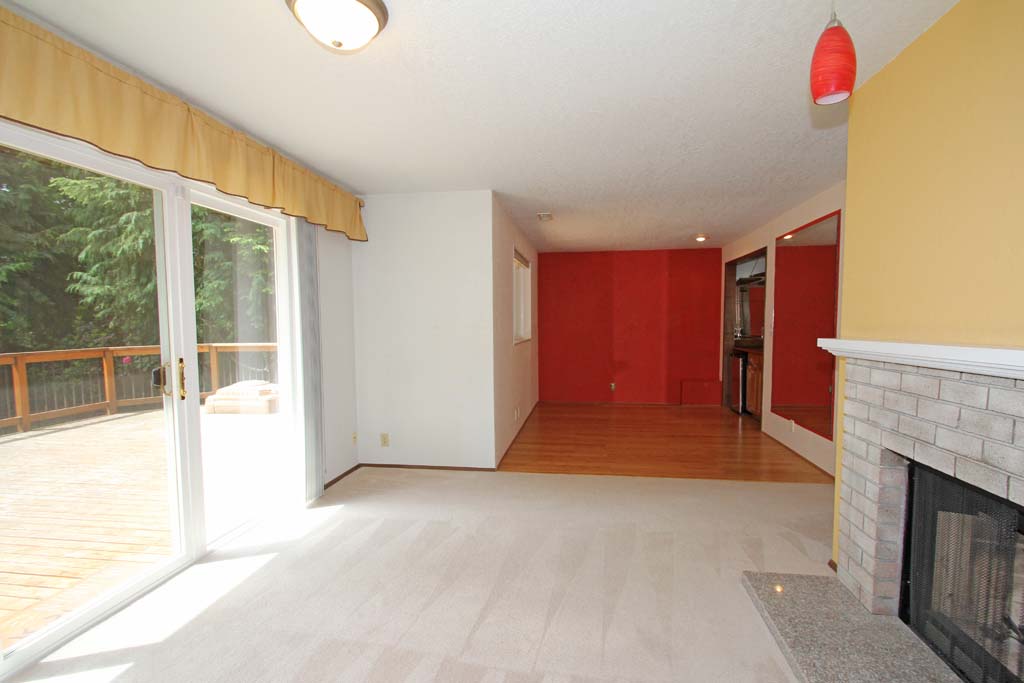
This third photo shows the wall-to-wall carpeting and the extended den area.
~ Lower Level Den ~
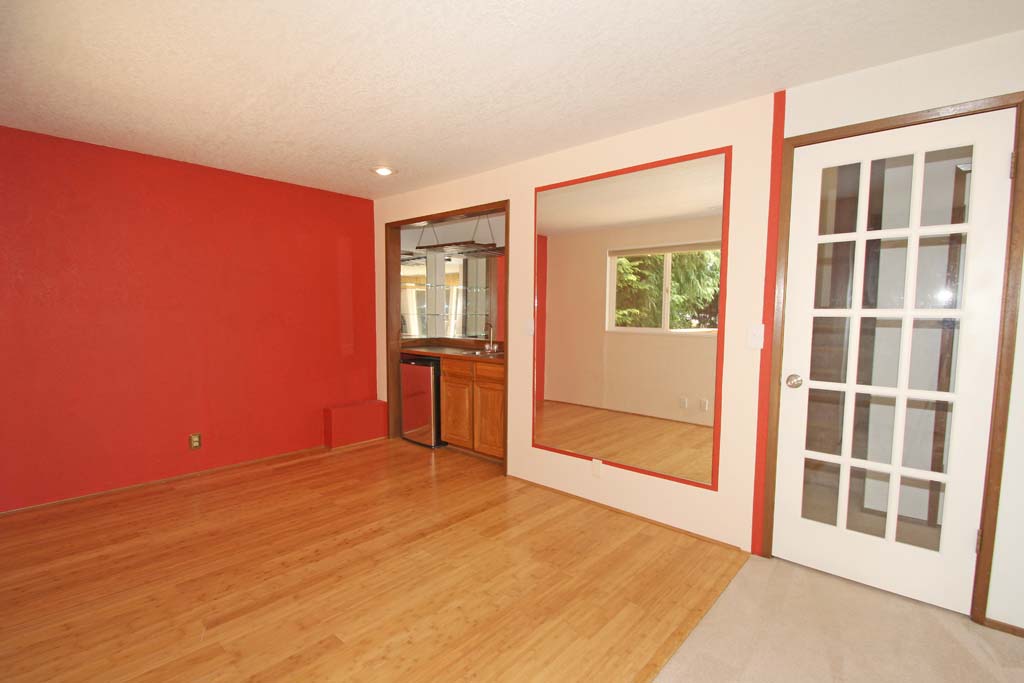
This den area can be used is so many ways. The wall mirror adds a lot of reflective light into this open space.
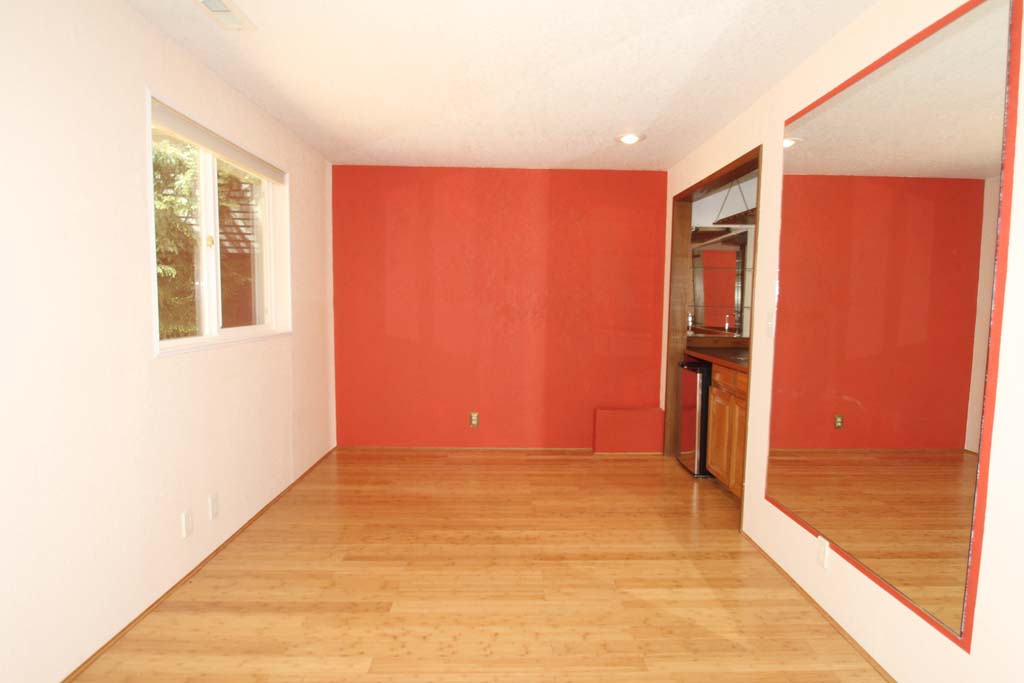
The den has a large Bamboo wood floor space and view to the private back yard and deck.
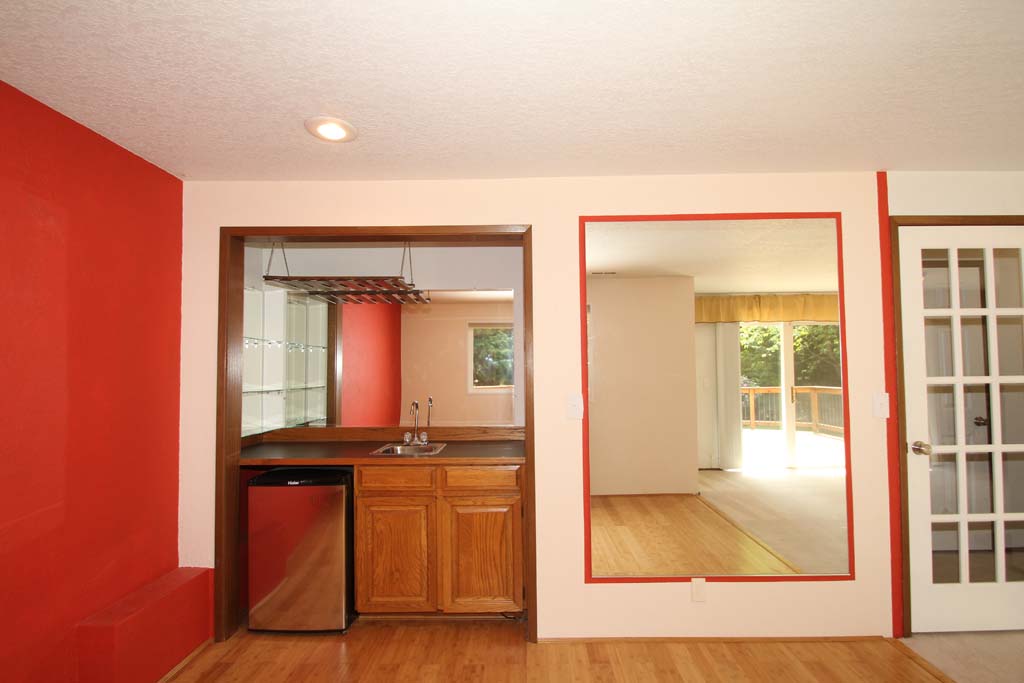
The den has a built-in wood cabinet with large counter, stainless steel sink and small refrigerator.
~ Third Bedroom ~
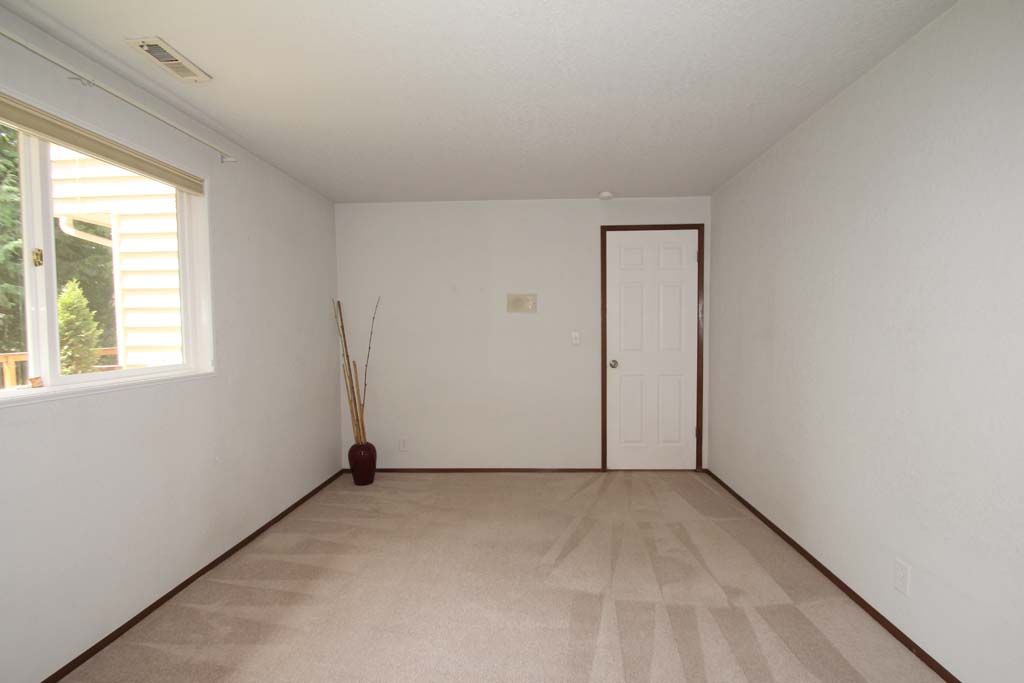
The large third bedroom has a large window that overlooks the back yard and wall-to-wall carpeting.
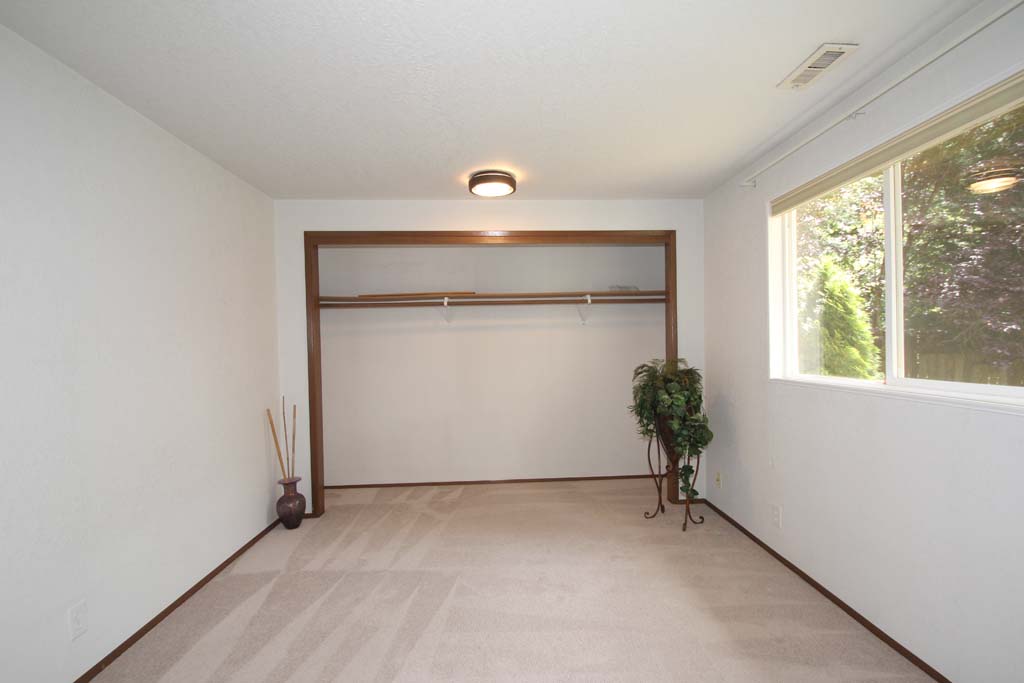
second view of the the third bedroom with large wall closet and updated ceiling lighting.
~ Lower Level Hall Bathroom ~
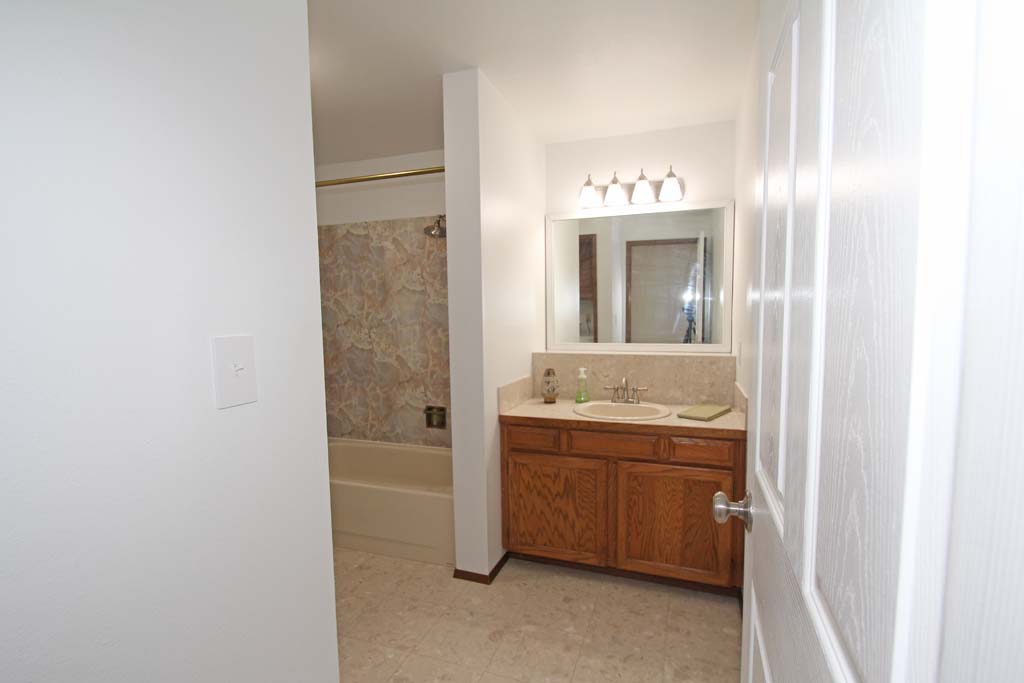
The lower level has a full size hall bathroom with lots of floor space and updated fixtures and lighting.
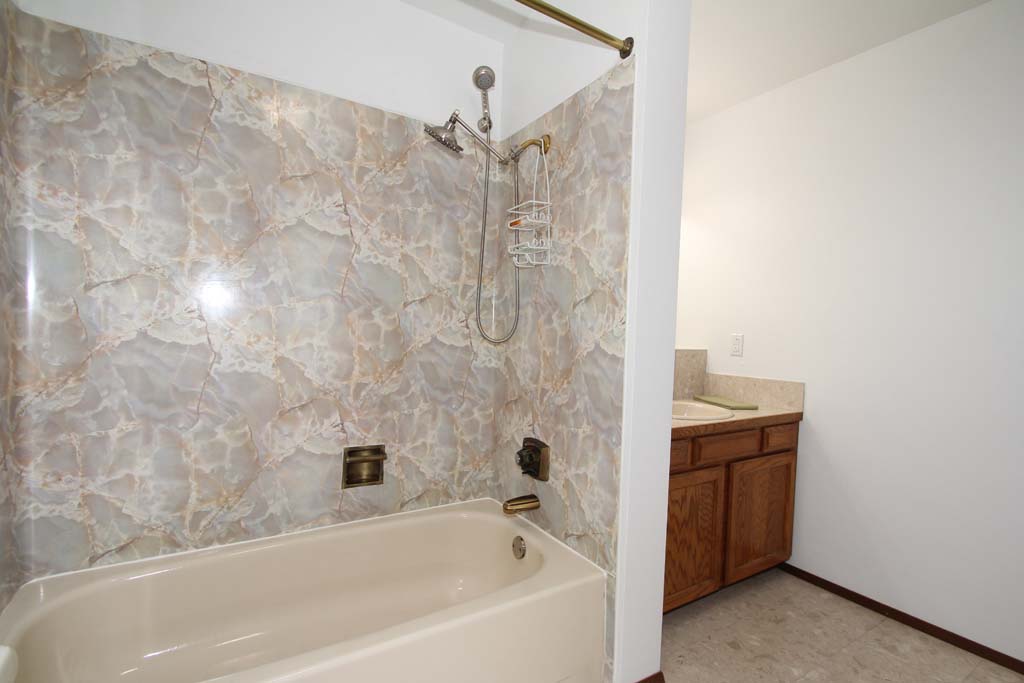
This photo shows the full size tub and shower. This bathroom has a large vanity with lots of storage space and large mirror.
~ Laundry Closet ~
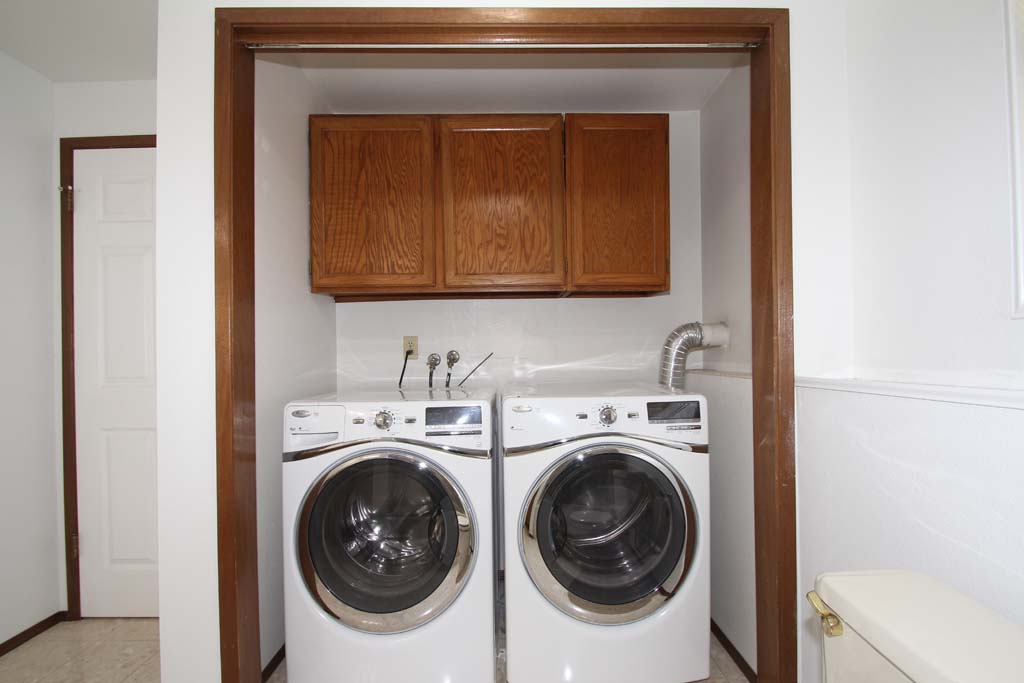
The Laundry closet is located in the hall bathroom. It has newer washer and Dryer and wood cabinet storage.
~ Lower Level Hallway ~
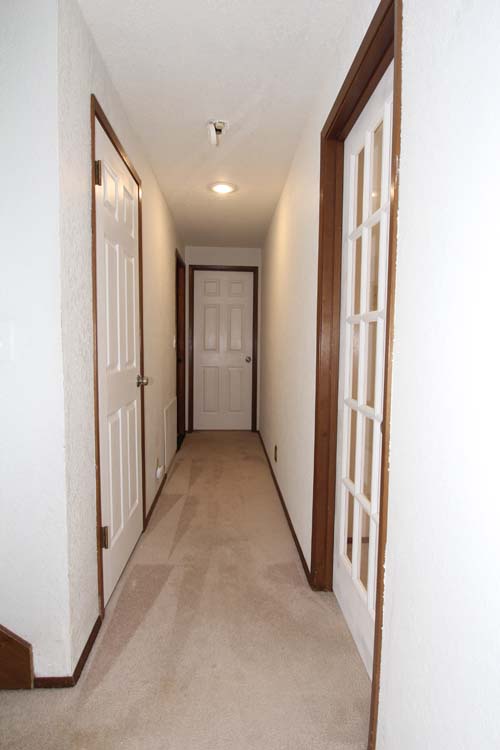
Photo of the lower level hallway with glass door to the family room and hall deep closet.
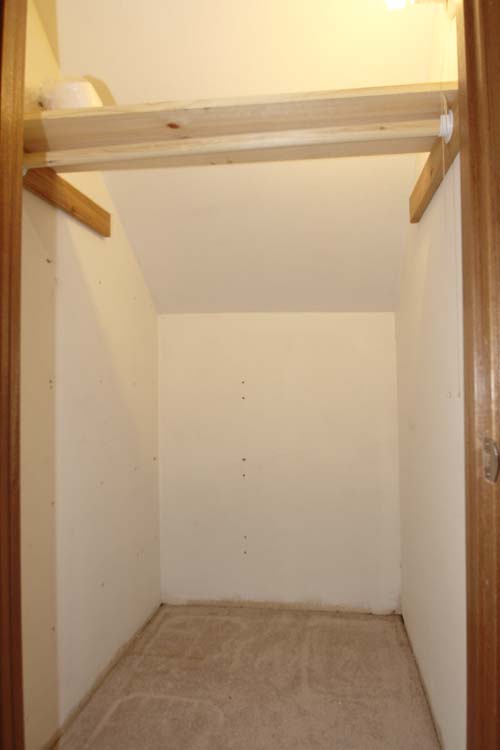
The lower level hallway has a deep storage closet with pull string light.
~ Utilities ~
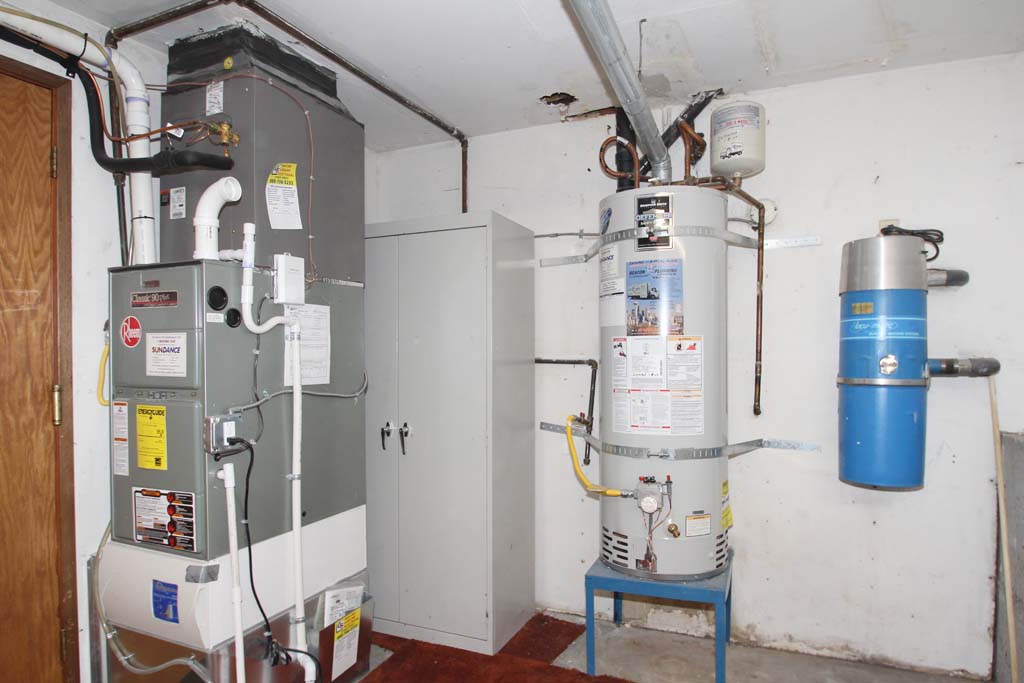
Located in the two car garage is the high efficiency gas forced air furnace that is connected to the new exterior heat pump, the gas hot water heater with expansion tank, earthquake strapping and the whole house vacuum system tank.
~ Grounds and Yards ~
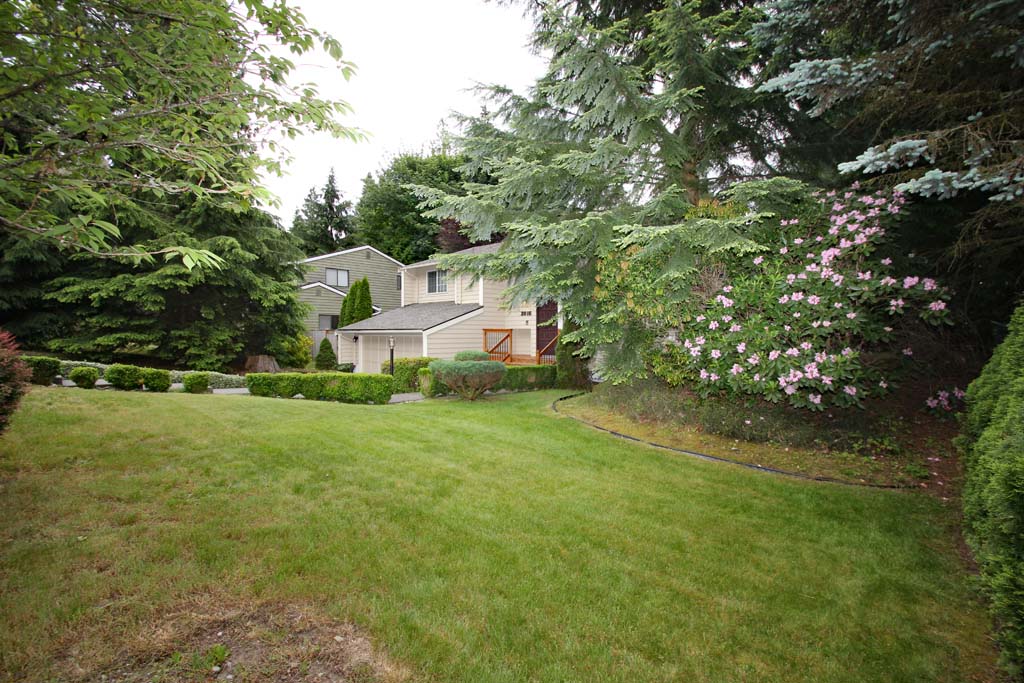
The neighborhood has concrete front walkways. The house has wood exterior siding, cedar wood trim and new composite roof shingles.
~ West side of the house ~
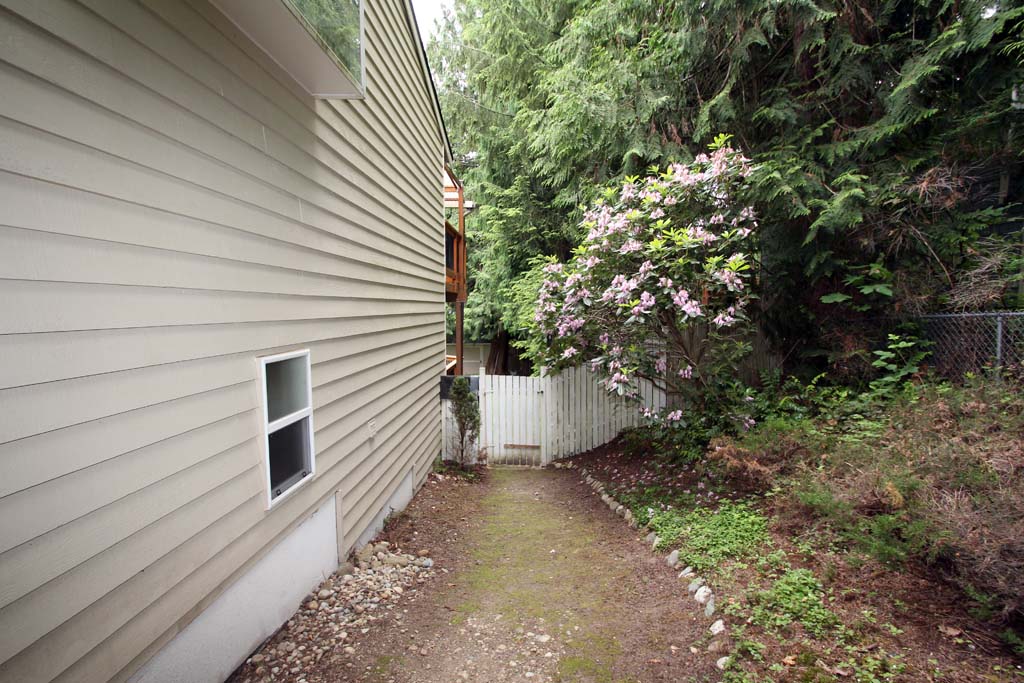
The west side of the house has an entry gate and a wide walkway.
~ Back Yard ~
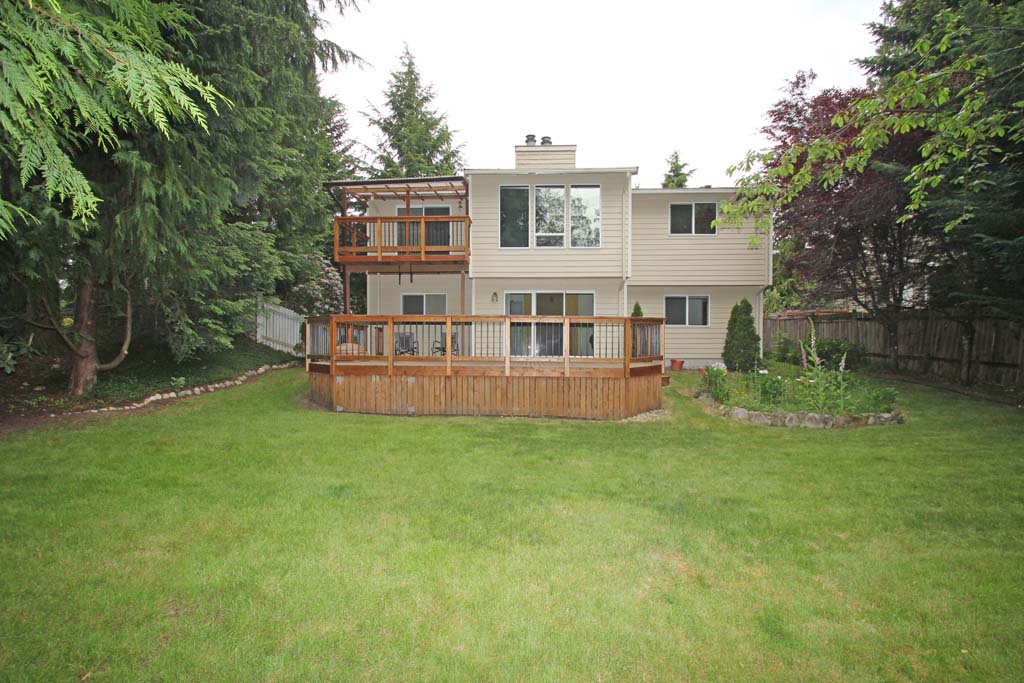
North facing view of the back of the house shows the covered top floor deck and the large lower level entertaining deck.
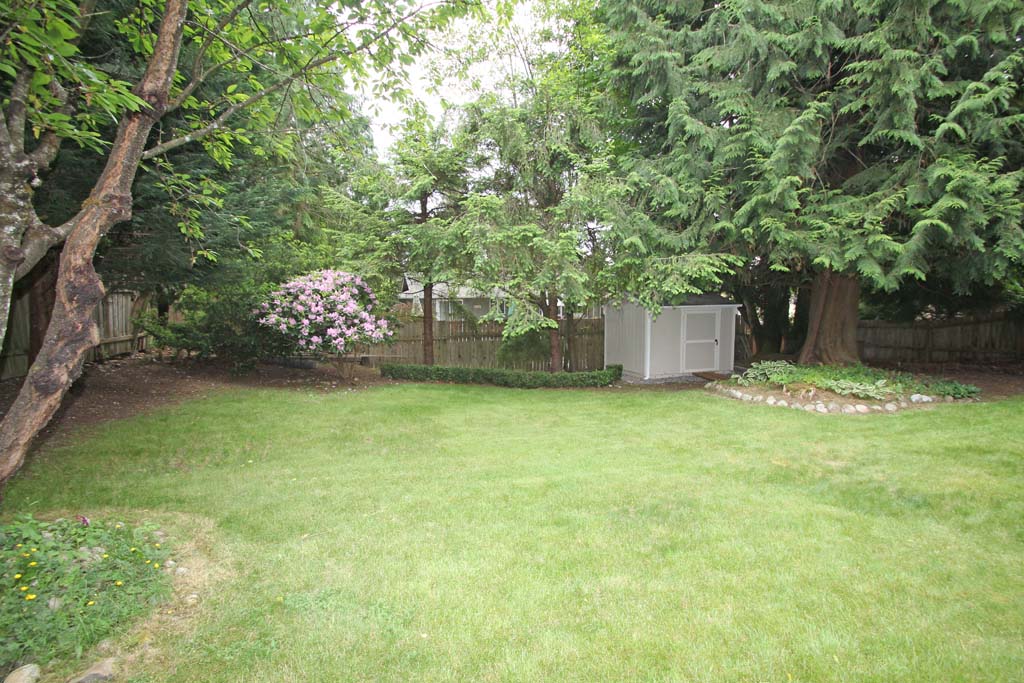
This photo of the level back yard shows the new shed and the back yard fence.
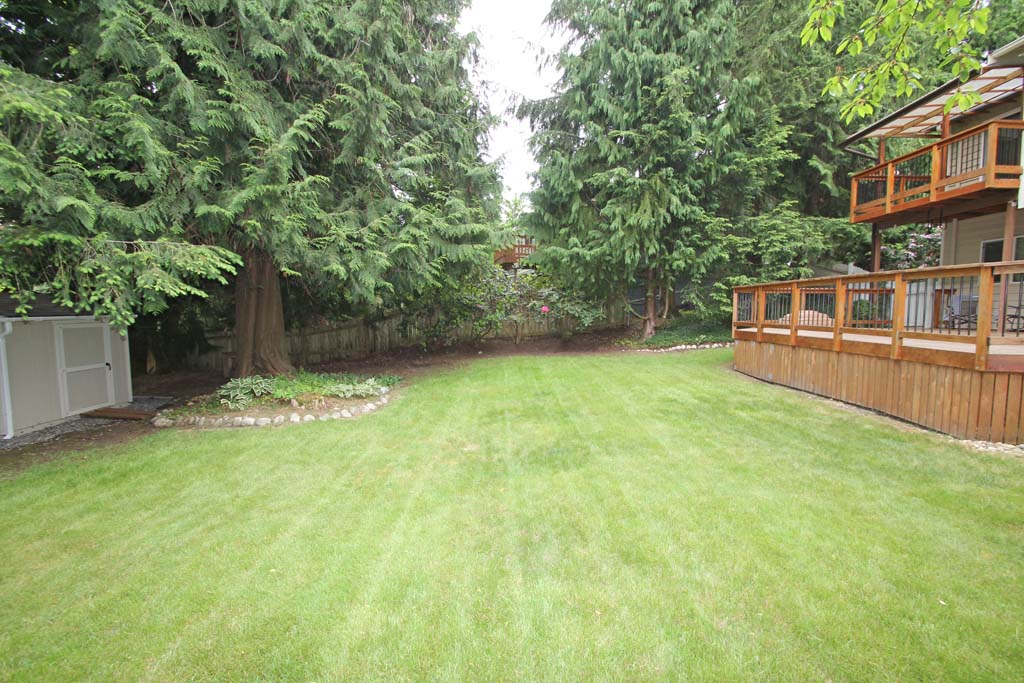
West facing view of the back yard shows the width of the large play area.
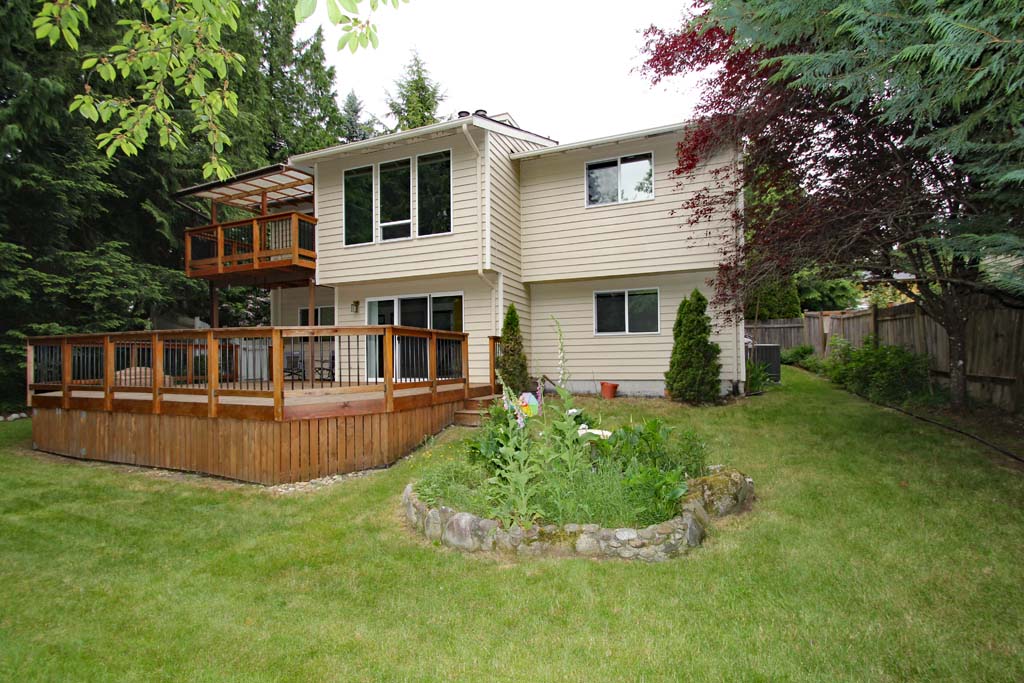
The sunny back yard has a raised flower garden and has plenty of space for a large garden.
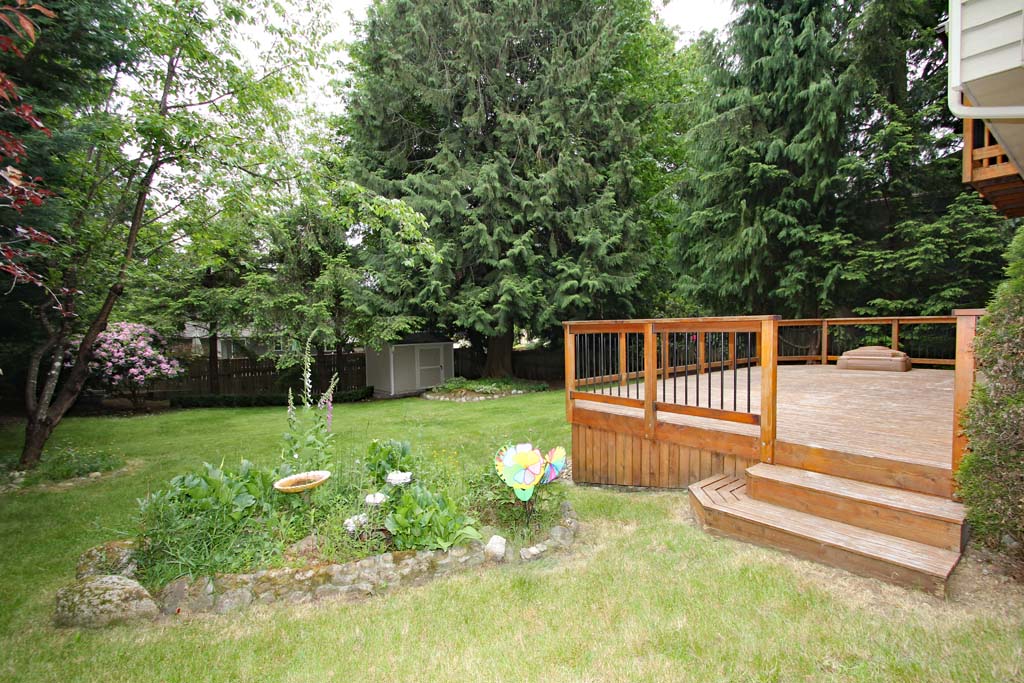
View of the stairs off the lower level deck that lead to level play yard.
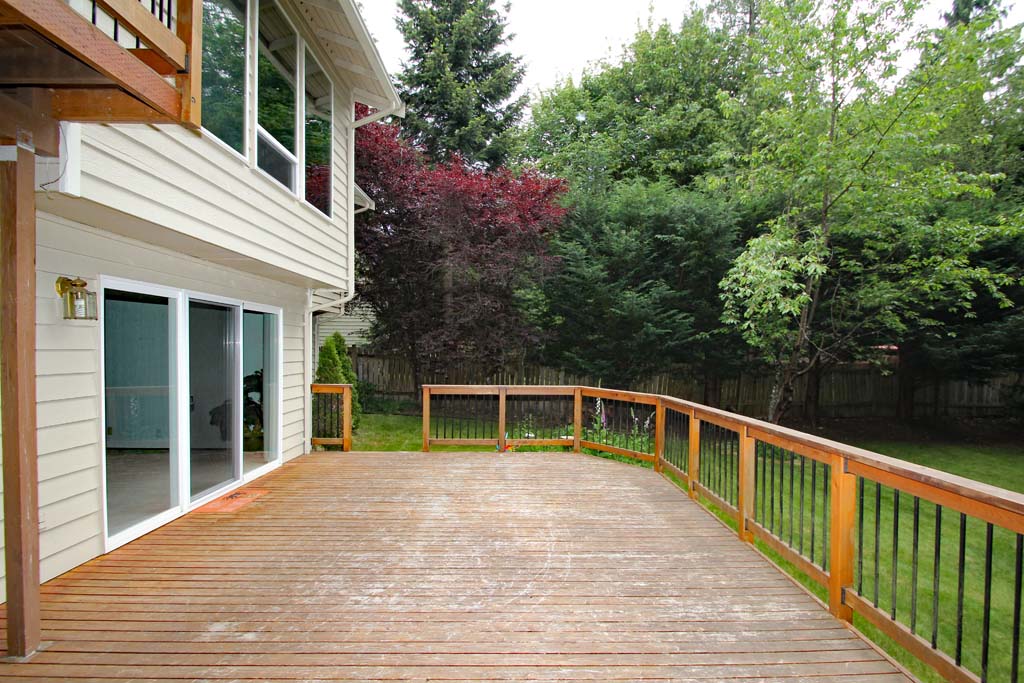
View of the entertaining area on the lower level deck with sliding glass door that open to the the lower level family and den.
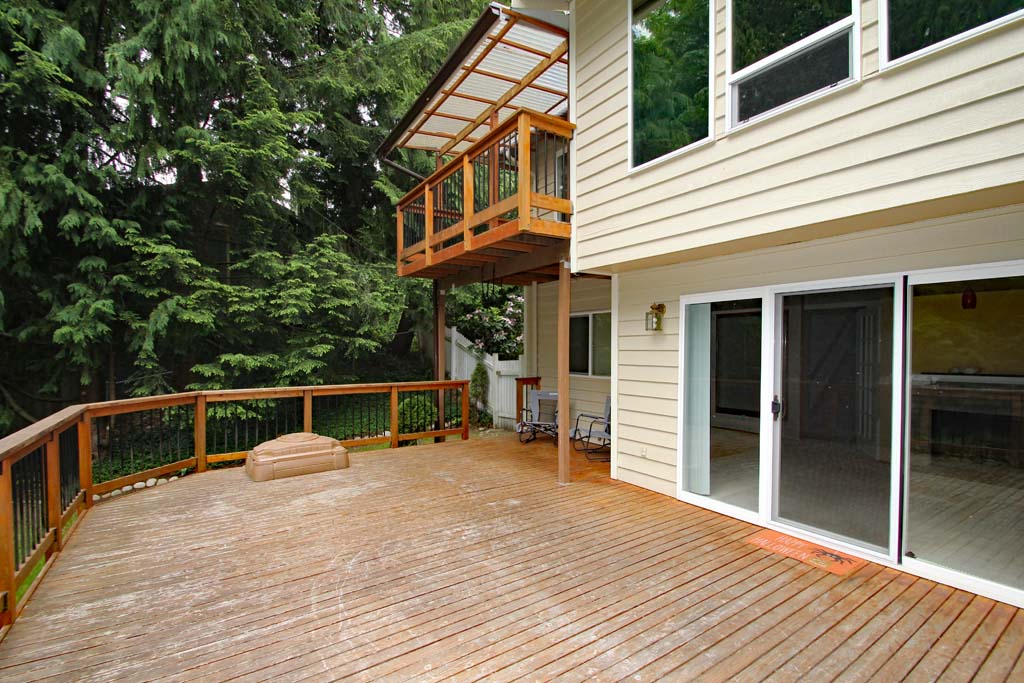
This photo shows the private covered upper deck form the ground level and the wide lower level deck entertaining area.
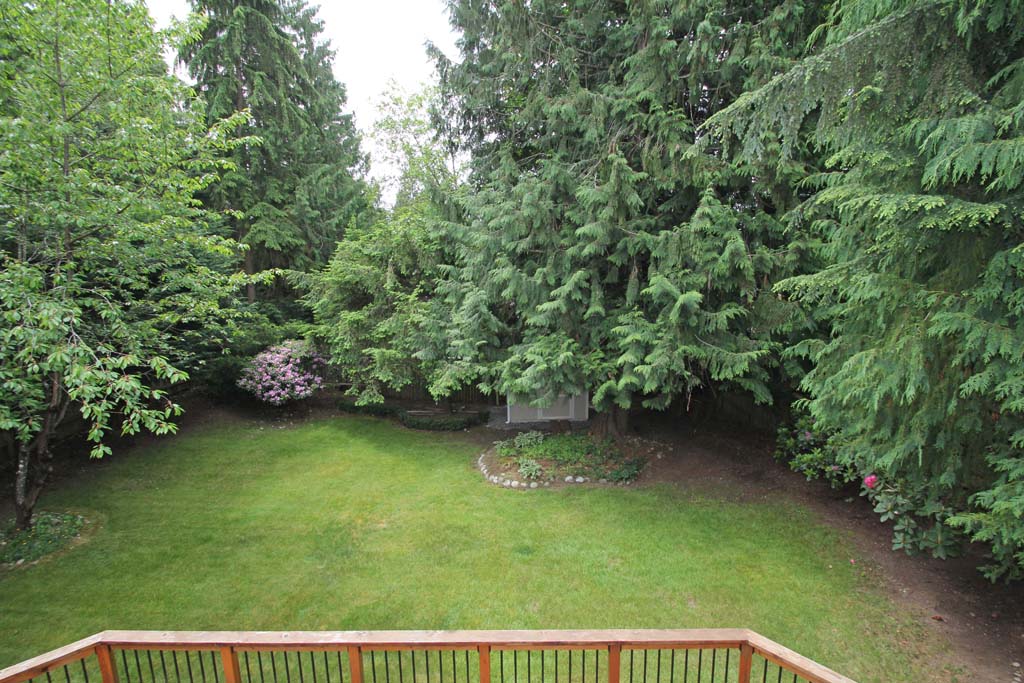
West facing birds eye view over the private back yard surrounded by mature trees.
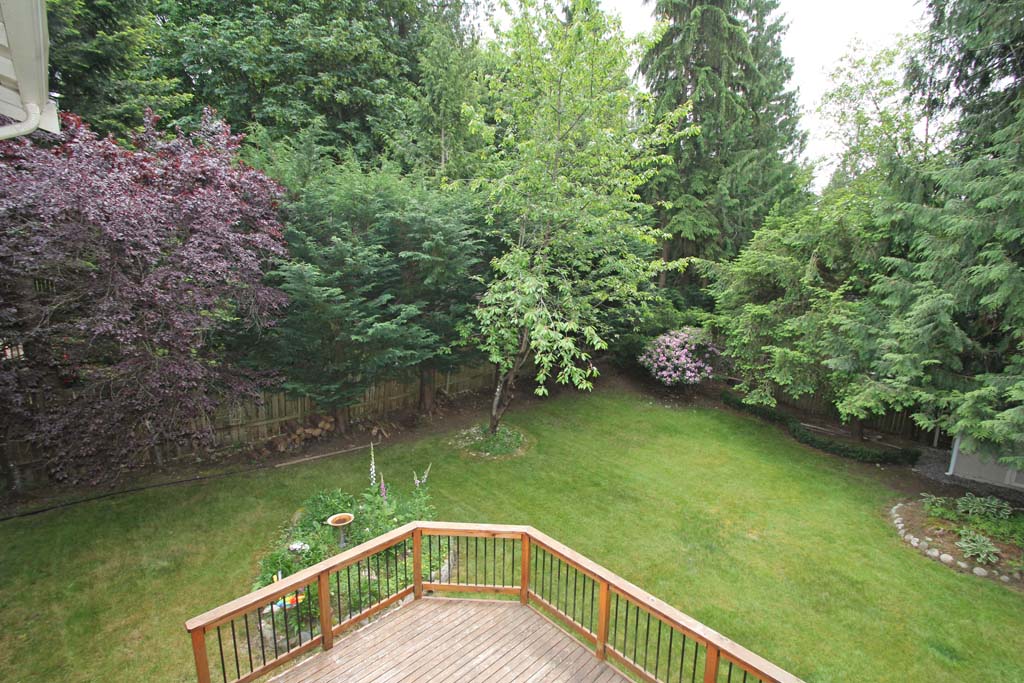
Birds eye view over the southeast corner of the back yard.
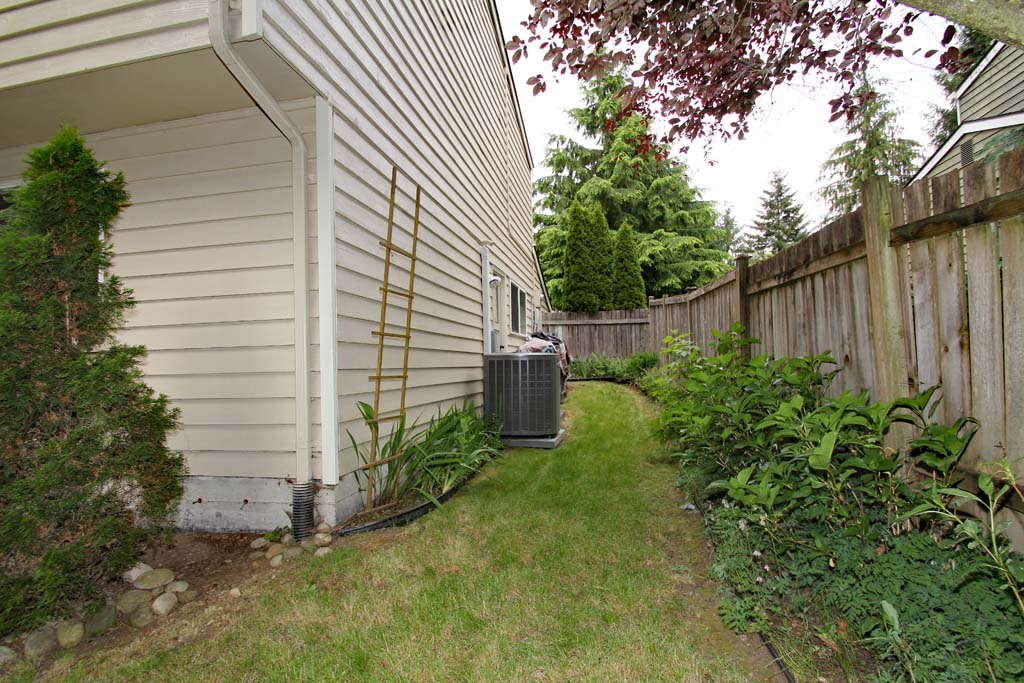
View of the east side of the house where the new heat pump is located off the side door to the garages.
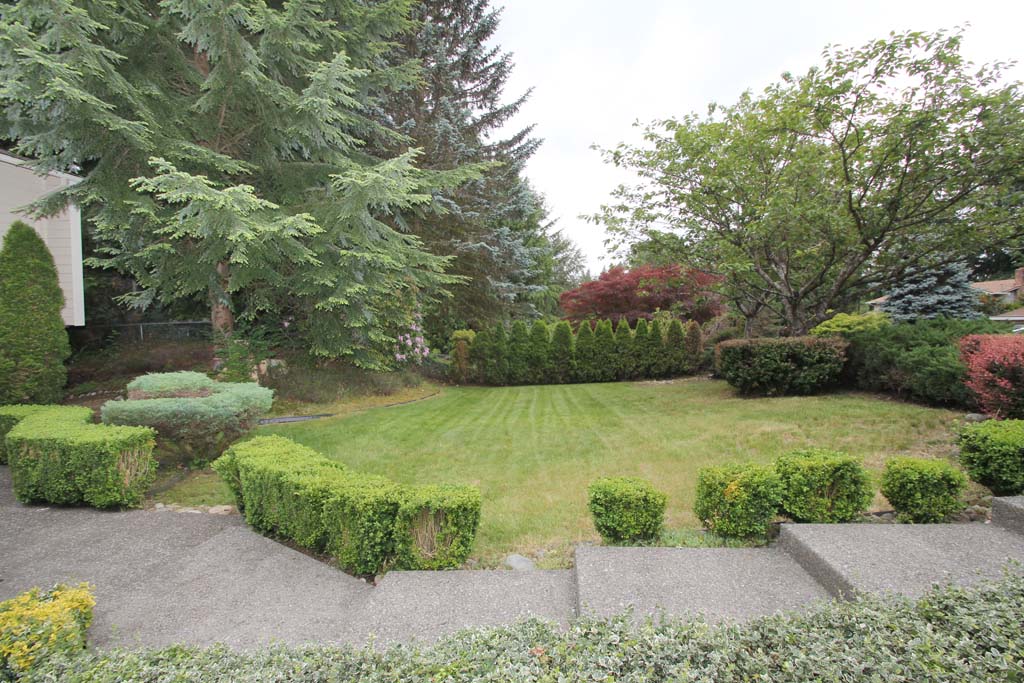
Photo of the front walkway steps and the front yard.
~ This home has been nicely updated and shows like a new ~
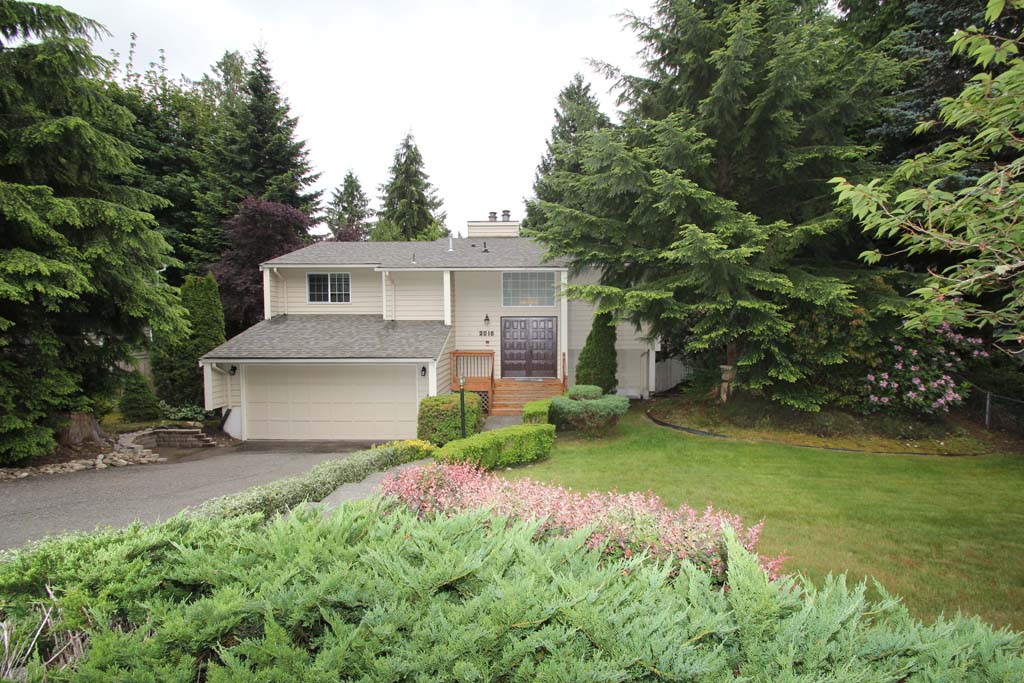
Sale Price: $545,000
Features Review:
Built in 1979. This split-entry home has been updated and offers 2,034 sq. ft. of living space with 3 bedrooms, 3 baths. Attached two car garage with window and exterior door to fully fenced back yard. The home is North facing and is set on a large 10,890 Sq. Ft. lot, 0.25 acre.
Home features: New Roof, attic insulation, exterior heat pump, exterior painting and back yard shed. New master bathroom, hallway bathroom and upstairs carpeting. Large white vinyl double pane insulated windows throughout. The windows and glass doors on the south side (back side) of the house have upgraded tinting to block sun. Main floor full hall bathroom, wall-to-wall carpeting and tile floors. Wood burning fireplace with brick and marble hearth. Plus second wood burning fireplace with brick, wood mantle and marble hearth in the lower level. Covered upstairs deck with great views of the private back yard. New gas forced air high efficiency furnace and gas water heater with expansion tank, earthquake strapping. Whole house vacuum system. New garage door openers and springs.
Kitchen has new Granite tile counters, backs plash and floor, tall wood cabinets, new double oven and dishwasher, lots of ceiling lighting and storage space, plus garden window, double stainless steel sink and new garbage disposal. Stainless Steele appliances, refrigerator with water and ice maker, electric range, microwave, dishwasher and garbage disposal. The laundry room has newer washer and dryer that stay with the house.
Easy access to 527 Highway - Bothell Everett Highway, I-5 Freeway and 405 Freeway and Downtown Woodinville Hwy 9. Close to Snohomish River.
Everett School District: Woodside Elementary School, Heatherwood Meddle School and Henry M. Jackson High School.
NWMLS Number: 1303216 ~ ~ Map:456, Grid: D - 1
Directions: From Highway 527 - Bothell Everett Highway: Turn East on 180th Street SE. Turn north (left) on Brook Boulevard. Follow road up to 171st Place SE and turn West (left). House is on the left side of the street. Mays Pond Community.
(Buyer to verify information)
Please feel free to contact us for more information about the sale of this property.
The Pinedo Team can help you "Sell Your Current House and help you Buy Your Next Home".
www.PinedoHomes.com - This site maintained
by The Pinedo Team - All rights reserved.