This listing offered by The Pinedo Team has SOLD!
Joe and Teresa Pinedo ~ (206) 890-4660
Price: $159,950.00
18532 52nd Avenue West, #E3, Lynnwood WA 98037.
Condo 52nd Avenue West Community
~ One Year Home Warranty Provided ~
The condominium building is currently having the exterior re-painted and new gutters will be installed
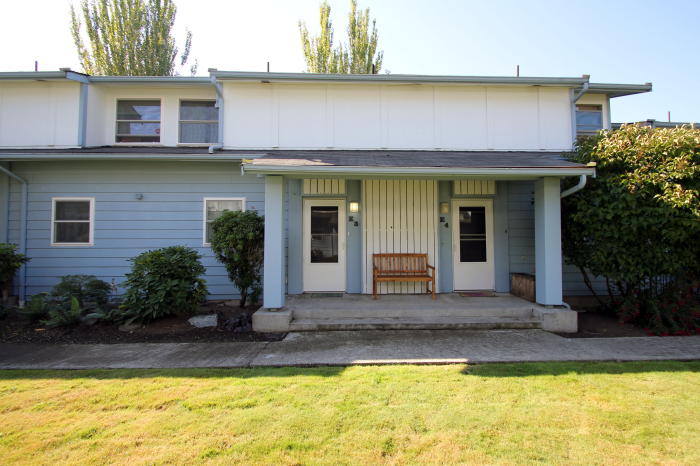
This sun filled North facing condo has been updated throughout and is move in ready!
Features include: 1,062 sq. ft. of living space, 2 bedrooms, 1 and 1/2 bathrooms, tandem 2 car carport plus, large 14 X 6 sf. storage closet. Tile entry floor, wood grain laminate floors in the living room, dining and hallway. Carpeting in the upper level and the bedrooms. Wood burning fireplace with tile hearth. Newly updated Kitchen including: Counter top, white cabinets with no slam drawers and lots of storage space. New appliances: Refrigerator, dishwasher, double stainless steel sink, electric stove/oven, microwave oven with vent hood fan and light. New thermostat, electric receptacles and switches. Electric heating and water heater.
Edmonds School District: Cedar Valley Elementary, Alderwood Middle School and Lynnwood High School.
NWMLS # 688127 ~ ~ Map: 455 , Grid: D - 3
Directions: 1. From I-5 Lynnwood Exit 181: West on 196th (Hwy 524). Turn North on 52nd Avenue W. ~ House is on the West side of the street (Left).
Directions: 2. From Pacific Hwy (hwy 99): Turn East on 188th Street W. Turn North on 52nd Avenue W. ~ House is on the West side of the street (Left).
Close to Browns Bay off Meadowdale Beach park, other parks, restaurants, Alderwood Mall and lots of other shopping.
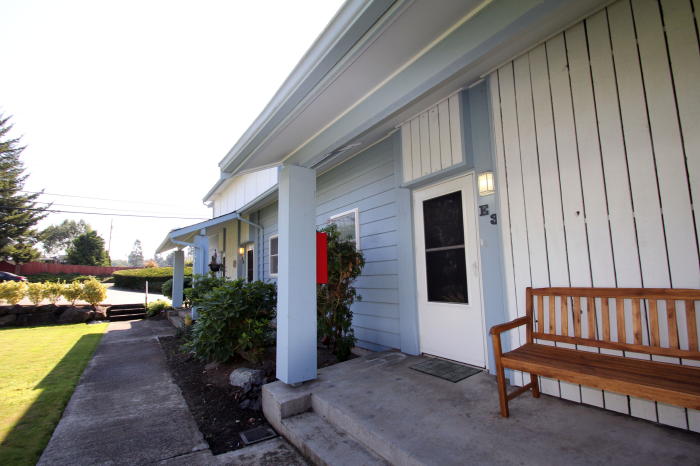
Your guest can keep out of the rain under the covered porch.
~ Welcome your guest in this bright entry living space. ~
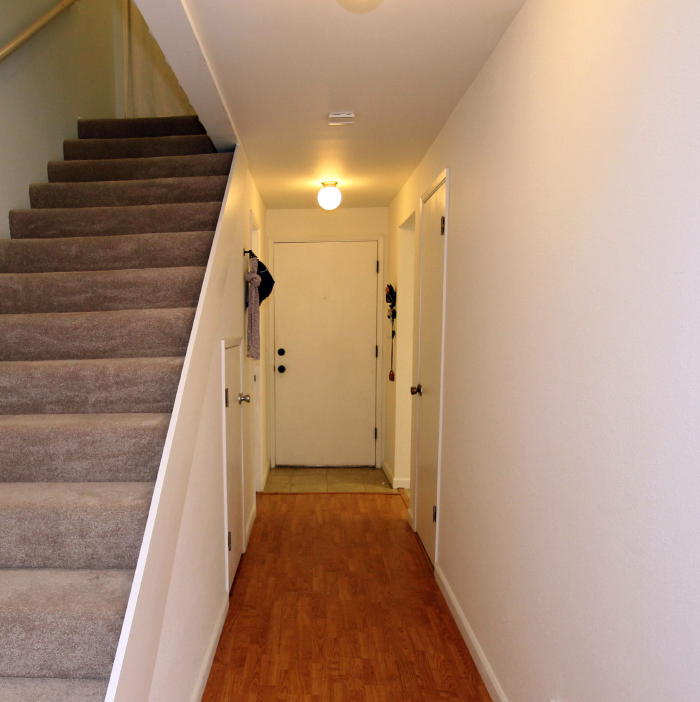
The North facing front door entry has a tile floor and storage entry closet.
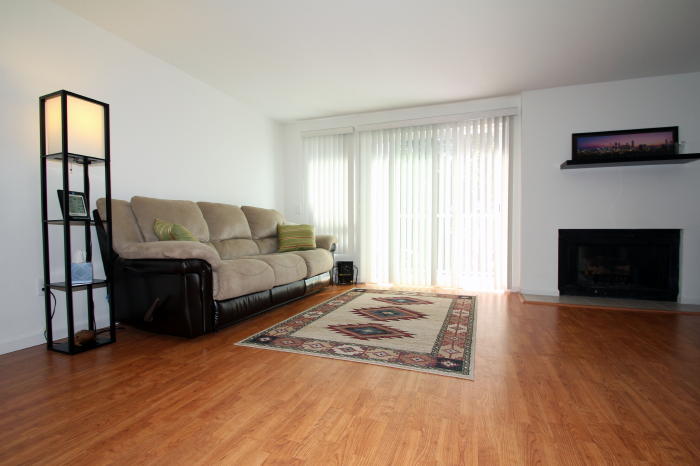
The large sunny living room has wood grain laminate floor, wood burning fireplace, tile hearth.
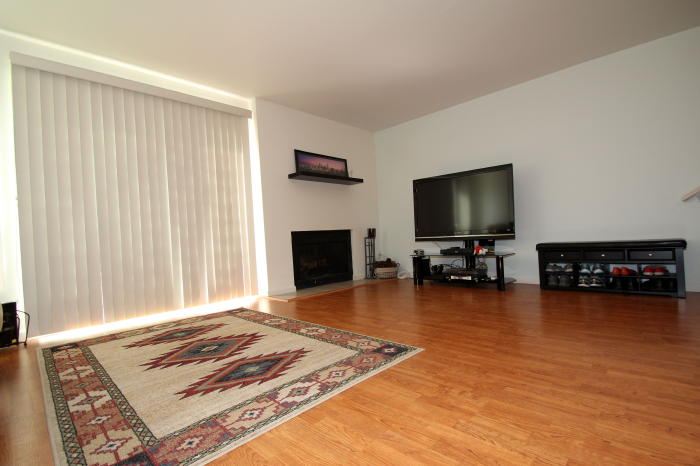
The sunny living room has a large window and sliding glass door that opens to the deck.
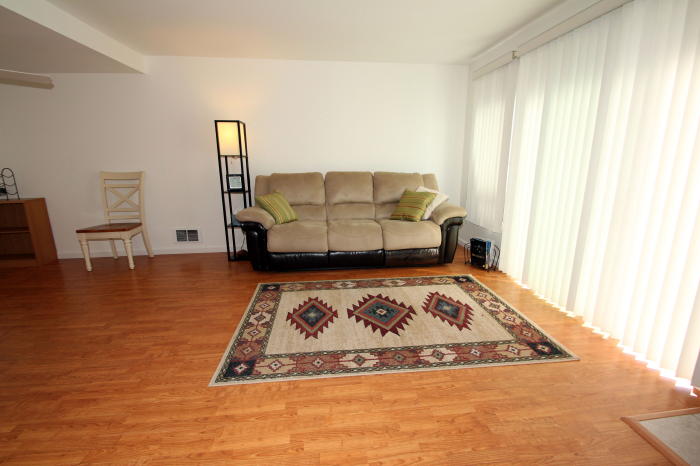
Easy clean up and maintenance on wood grain laminate floor featured on the main level.
~ The Dining Room ~
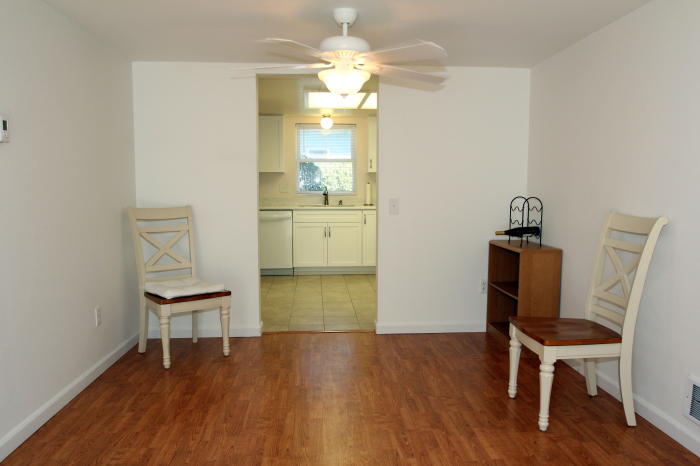
This photo of the dinning area shows the overhead ceiling fan/light and wood grain laminate floor.
~ The sunny kitchen has been remolded ~
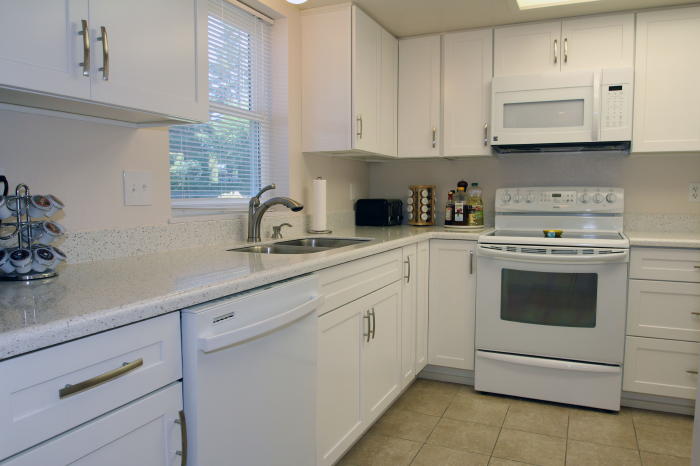
All new appliances include: Refrigerator, dishwasher, electric range/oven, double sink, microwave with vent hood and light.
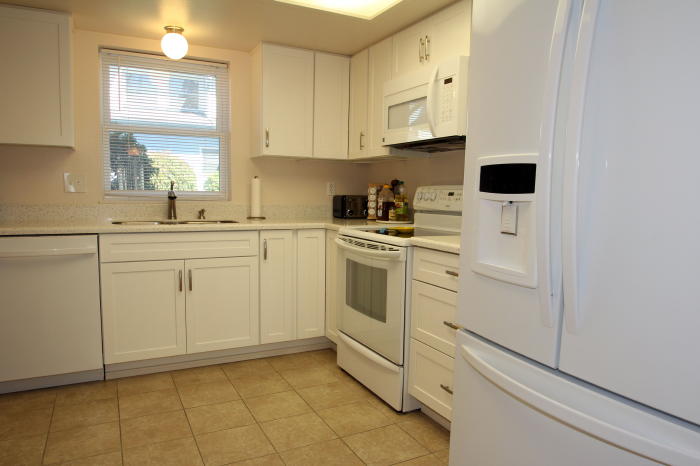 .
.
The all new kitchen has a North facing window with view of the front lawn, new white cabinets with no slam drawers, tile floor, solid counter top.
~ The Master Bedroom ~
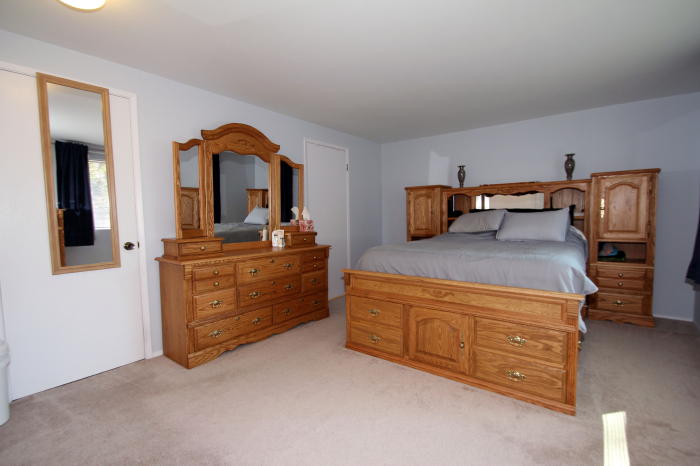
The large master bedroom has space for large furniture and extended living space.
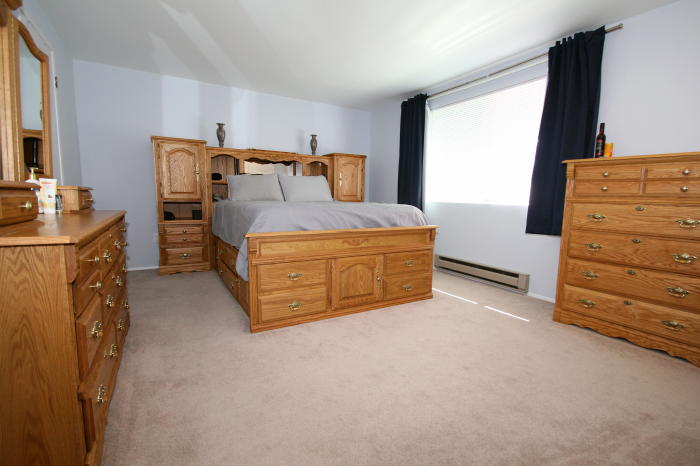
The master bedroom has a large South facing window and two double door closet.
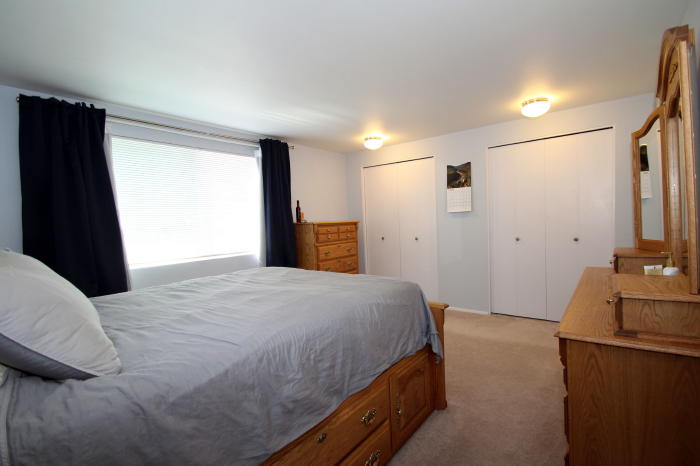
This view shows the double bi-fold closets with ceiling lights over the opening in the master bedroom.
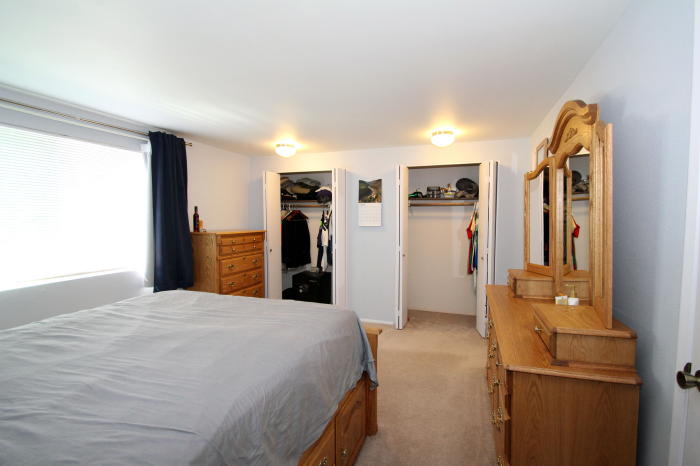
Another view of the master bedroom with the two double bi-fold closets.
~ Full Hall Bath ~
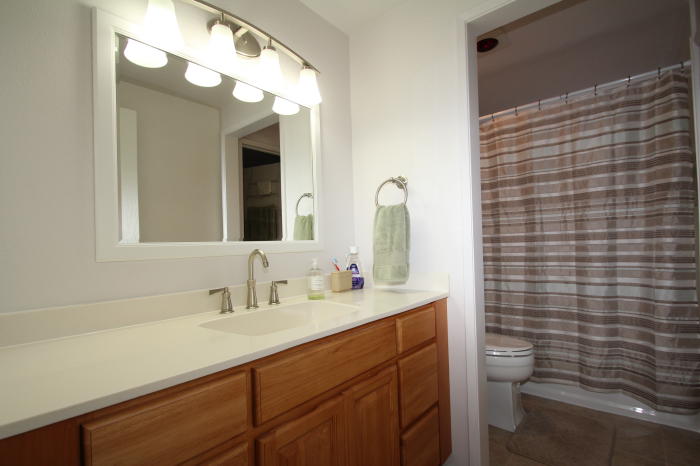
View of the updated full bathroom in the upper level hallway with lots of lighting, counter and cabinet space, large mirror, tub/shower.
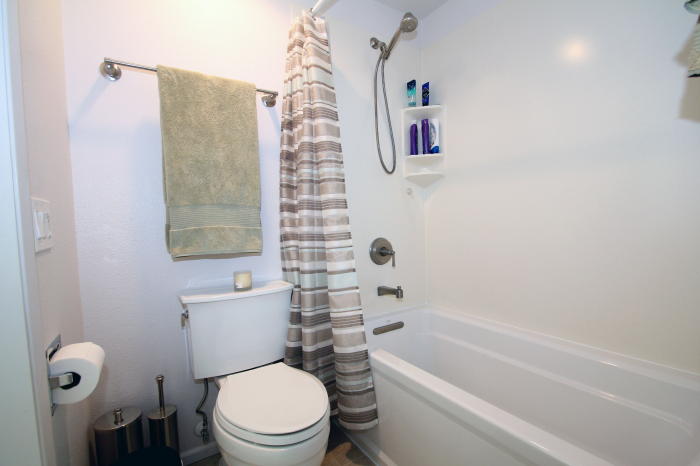
The updated full bathroom in the upper level opens to the master bedroom.
~ Second Bedroom ~
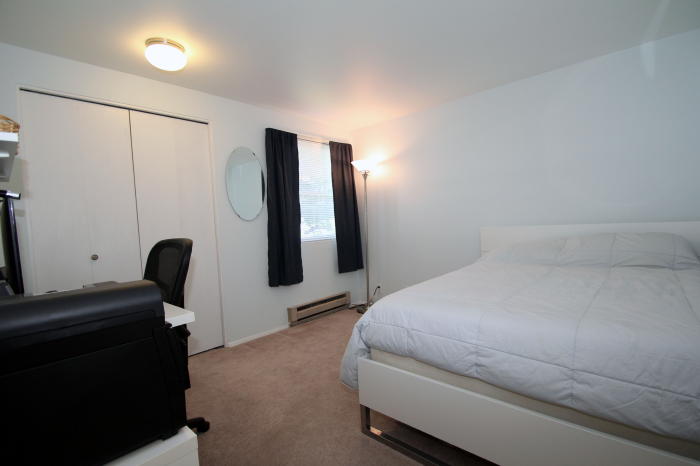
View of the second bedroom located on the front of the condo with a large North facing window.
. 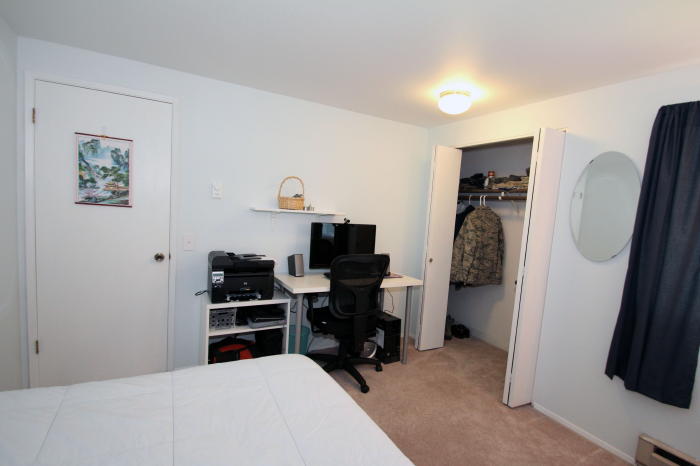
The second bedroom has a bi-fold closet door with ceiling light over the closet.
~ Main level Half Bath ~
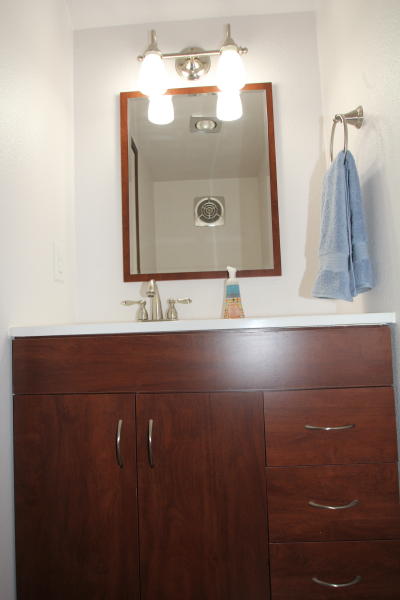
Partial view of the updated powder room with new counter top, wood cabinet, vinyl floor and light fixture.
~ Upper level Hall ~
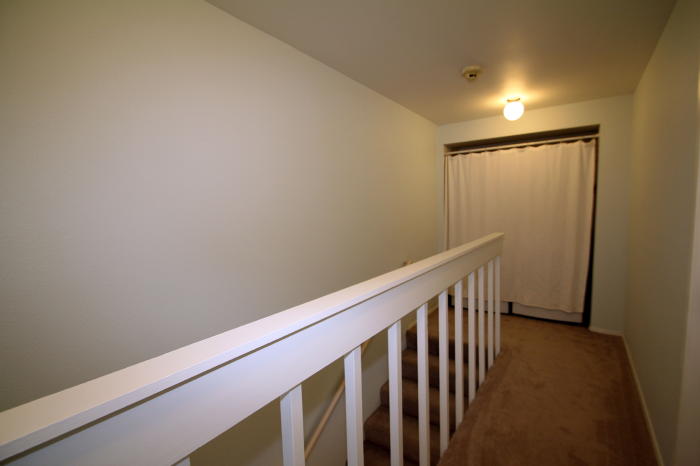
The house features smooth ceilings throughout and wall to wall carpeting in the stairs, hall and bedrooms.
~ Upper level laundry closet ~
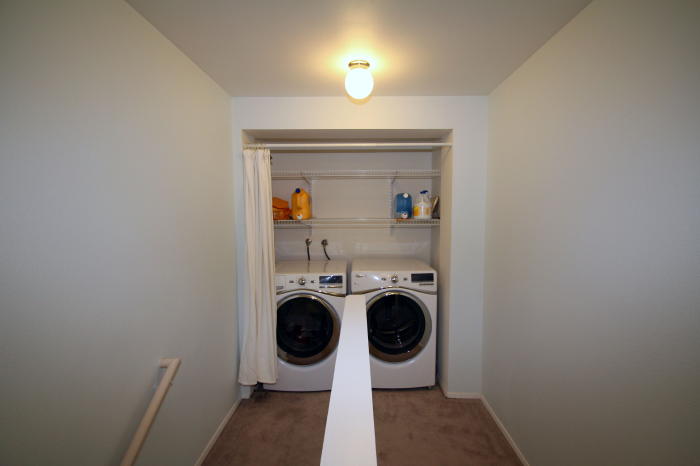
The laundry closet has room for full size washer and dryer. Note: The wash and dryer do not convey.
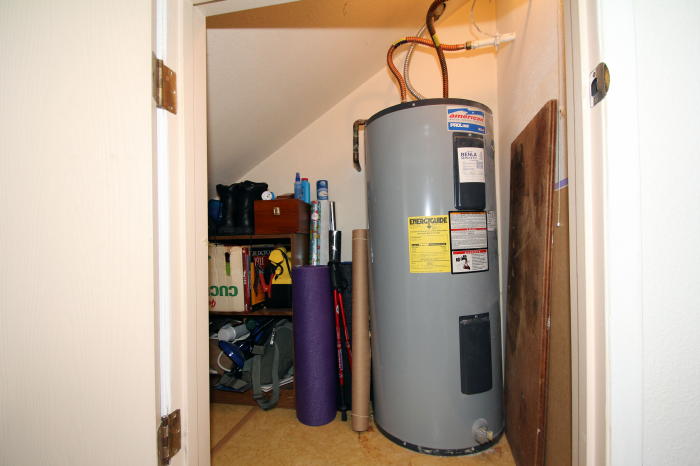
The electric water heater is located in the storage closet under the staircase.
~ Condo 52 Avenue West Community ~
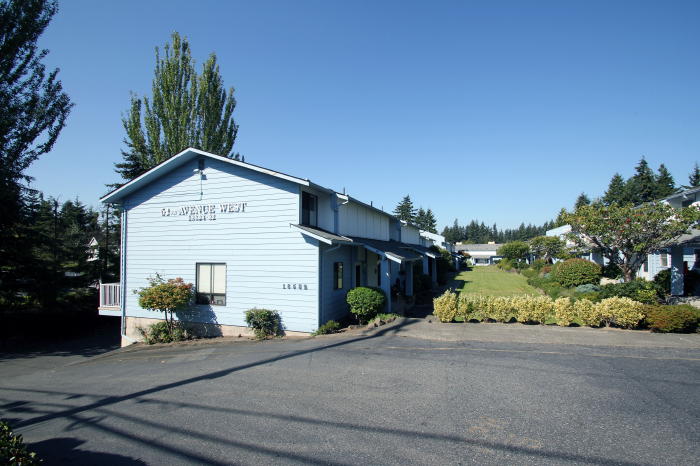
Photo of the community entrance to the condominium complex. Unit #E3 is the third unit into the building.
~ Carport / Storage Room ~
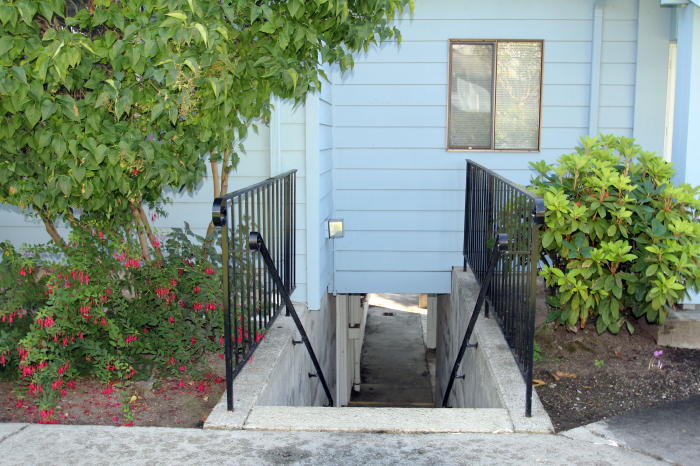
Photo of the lower level stair case that leads to the carport parking.
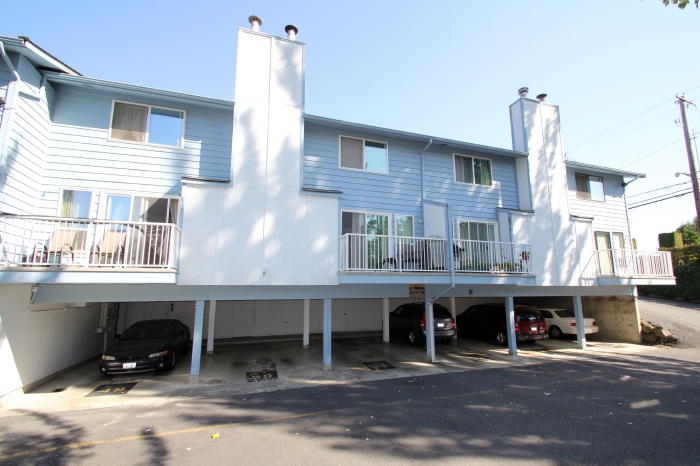
View of the South side of the condo building shows balcony deck (third from the corner), the tandem two car carport (space #51) and the large 14 X 6 ft. storage closet.
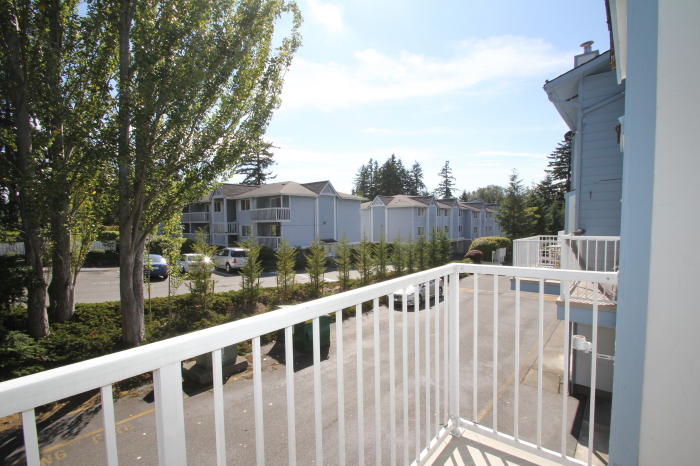
This photo shows the view off the back deck. The deck has room for a BBQ and chairs.
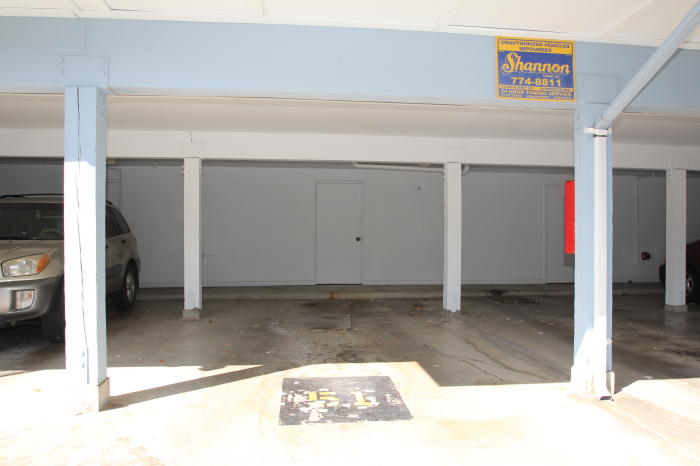
Two car tandem carport, slot # 51. The storage closet is directly behind the parking stall.
. 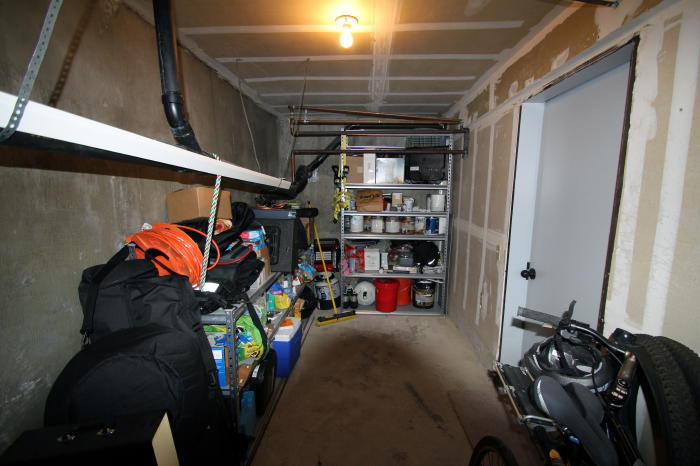
West facing view of the large 14 X 6 ft. storage closet under the condo unit.
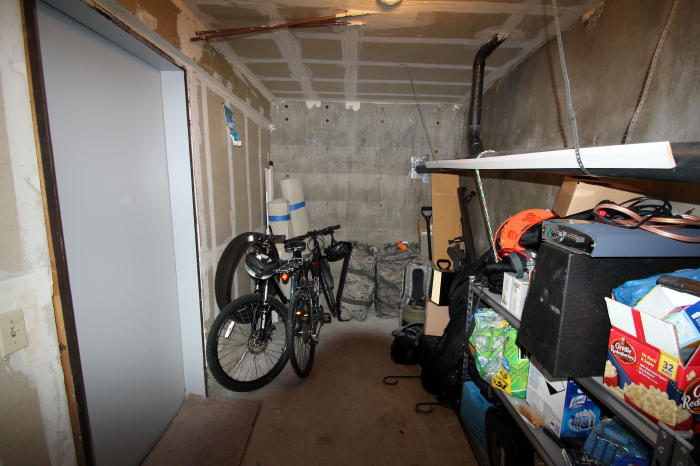
West facing view of the large 14 X 6 ft. storage closet
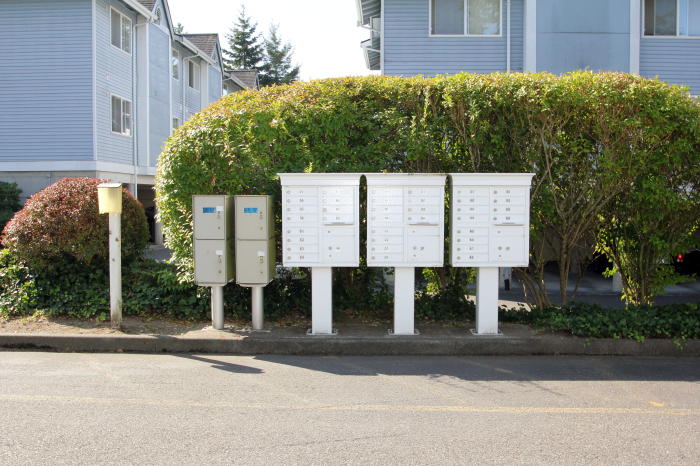
The community mail boxes is located in the South side of the building.
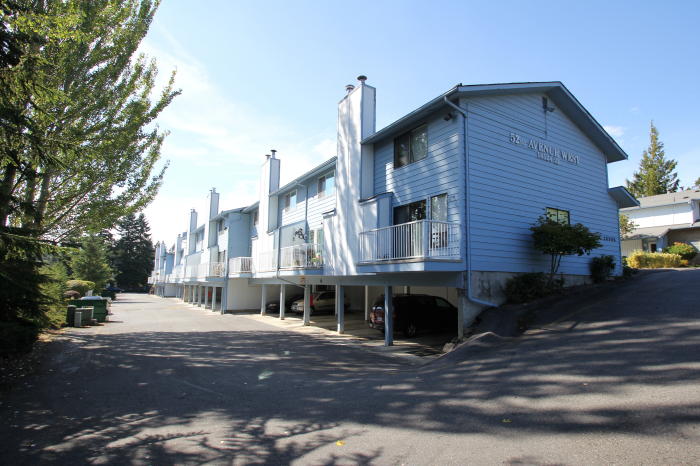
West facing view of building "E". Extra parking available on a first come bases.
This sun filled North facing condominium has been updated throughout and is move in ready!
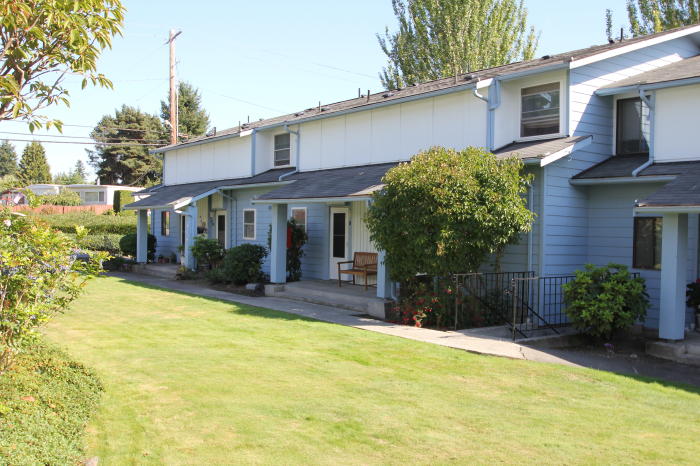
Features Review:
1,062 sq. ft. of living space, 2 bedrooms, 1 and 1/2 bathrooms, tandem 2 car carport plus large 14 X 6 sf. storage closet. Tile entry floor, wood grain laminate floors in the living room, dining and hallway. Carpeting in the upper level and the bedrooms. Wood burning fireplace with tile hearth. Newly updated Kitchen including: Counter top, white cabinets with no slam drawers and lots of storage space. New appliances: Refrigerator, dishwasher, double stainless steel sink, electric stove/oven, microwave oven with vent hood fan and light. New thermostat, electric receptacles and switches. Electric heating and water heater.
Edmonds School District: Cedar Valley Elementary, Alderwood Middle School and Lynnwood High School.
NWMLS # 688127 ~ ~ Map: 455 , Grid: D - 3
Directions: 1. From I-5 Lynnwood Exit 181: West on 196th (Hwy 524). Turn North on 52nd Avenue W. ~ House is on the West side of the street (Left).
Directions: 2. From Pacific Hwy (hwy 99): Turn East on 188th Street W. Turn North on 52nd Avenue W. ~ House is on the West side of the street (Left).
(Buyer to verify)
Please contact us for more information about the sale of this property.
The Pinedo Team can help you "Sell Your House" and " Buy Your Next Home".
www.PinedoHomes.com - This site maintained
by The Pinedo Team - All rights reserved.