This listing offered by The Pinedo Team has SOLD!
Contact Joe and Teresa Pinedo at (206) 890-4660 or Pinedo@CBBain.com for details about this property.
23830 22nd Avenue W, Bothell WA 98021
Priced at $1,250,000
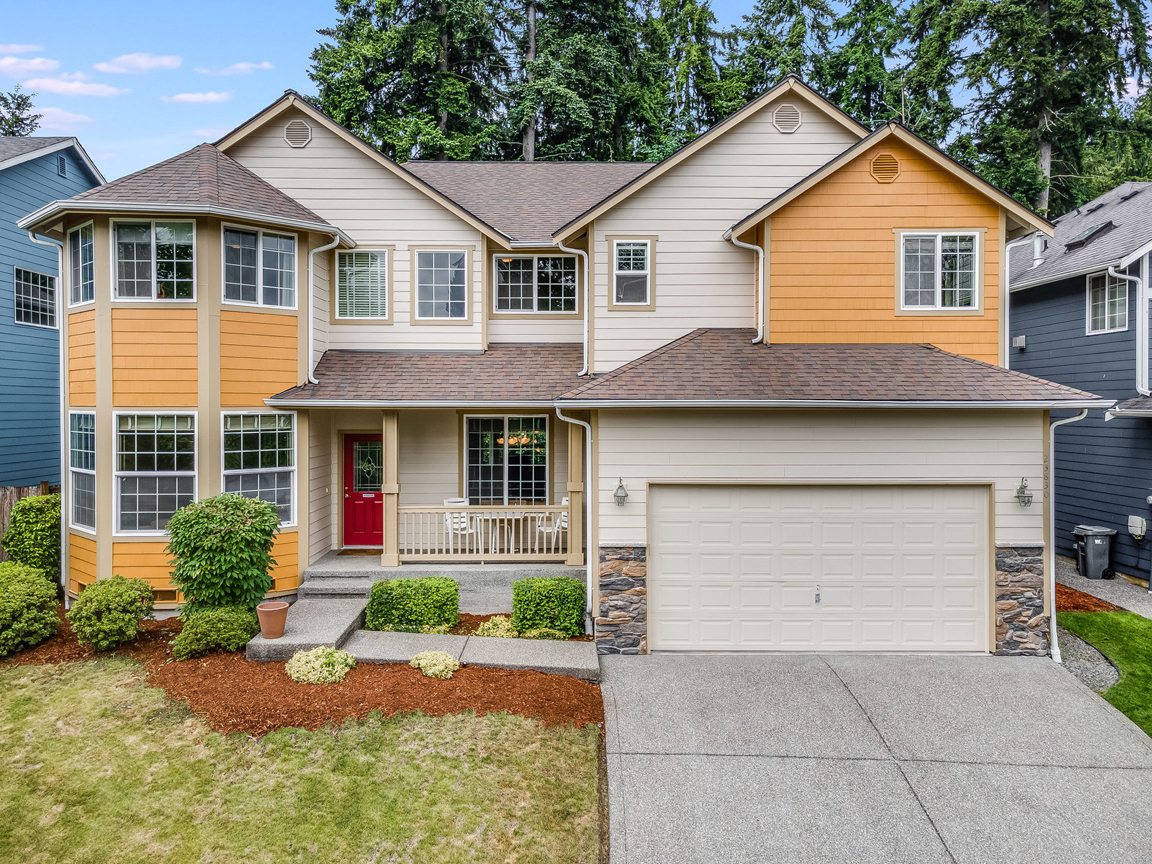
~ Sought after Matthew's Park Community ~
OFFERED AT $1,250,000
4 Bedrooms | 2.5 Baths | Office | Upstairs Bonus Area | Built in 2005 | MLS #2126922
Sunny Two-Story home features 3,355 Sq. Ft. of living space. Architectural turret front, covered front porch with sitting space and newer exterior paint. Well-appointed architectural features include elegant pillars and arches that open the living spaces with high ceiling. This home has a separate formal living room with a large bay window. The large informal living space has a gas fireplace with tile hearth, TV niche, bay window and is open to the kitchen with eat-in breakfast area and formal dining room. The main level office with wood laminate floor and large window that look out to the fully fenced private back yard. The powder room has a large mirror wood cabinet with ceramic tile counter and wood laminate floor. The open kitchen has a prep-island with an eat-in counter. Tile counter tops, lots of counter space and storage cabinets, pull-out drawers, pantry, and wood laminate floors. A spacious breakfast area next to the large window and glass sliding door that opens to the private backyard patio. All appliances stay: Refrigerator, electric cooktop/range oven, disposal, microwave, dishwasher, washer, and dryer.
The owner’s suite features a connected lounge retreat area with gas fireplace, vaulted ceiling with fan/light with remote control, bay window, another separate large window and large walk-in closet. The owner’s bathroom has skylight, two separate vanities with wood cabinets, tile counters, large mirrors, soaking tub, separate shower, vinyl floor and water closet with window. The upper floor features a large open bonus area with two large windows. All four bedrooms on the second floor. Full hall bathroom with skylight, wood vanity, sink, large mirror, tub/shower, toilet, vinyl floor. This home features newer roof in 2017, new water heater in June 2023 and large white vinyl double pane windows throughout. The home has a large two car garage with lots of custom built-in storage. The private fully fenced back yard with patio is fully landscaped and has room to play and garden space. This home has a sprinkler system on all four sides. HOA dues $500 per year.
Centrally located to I-5, I-405, HWY 522, HWY 527, and HWY 104. Close to shopping, groceries, parks, restaurants.
Northshore School District: Lockwood Elementary School, Kenmore Middle School, and Bothell High School.
Directions: From Bothell Way NE in Kenmore, Turn North on 61st Avenue. Turn West (left) on NE 200th Street. Turn North at 61st Avenue NE. Turn East (right) on 241st Street SW. Turn North (left) on 22nd Avenue W. House is on the left.
~ Welcome Home ~
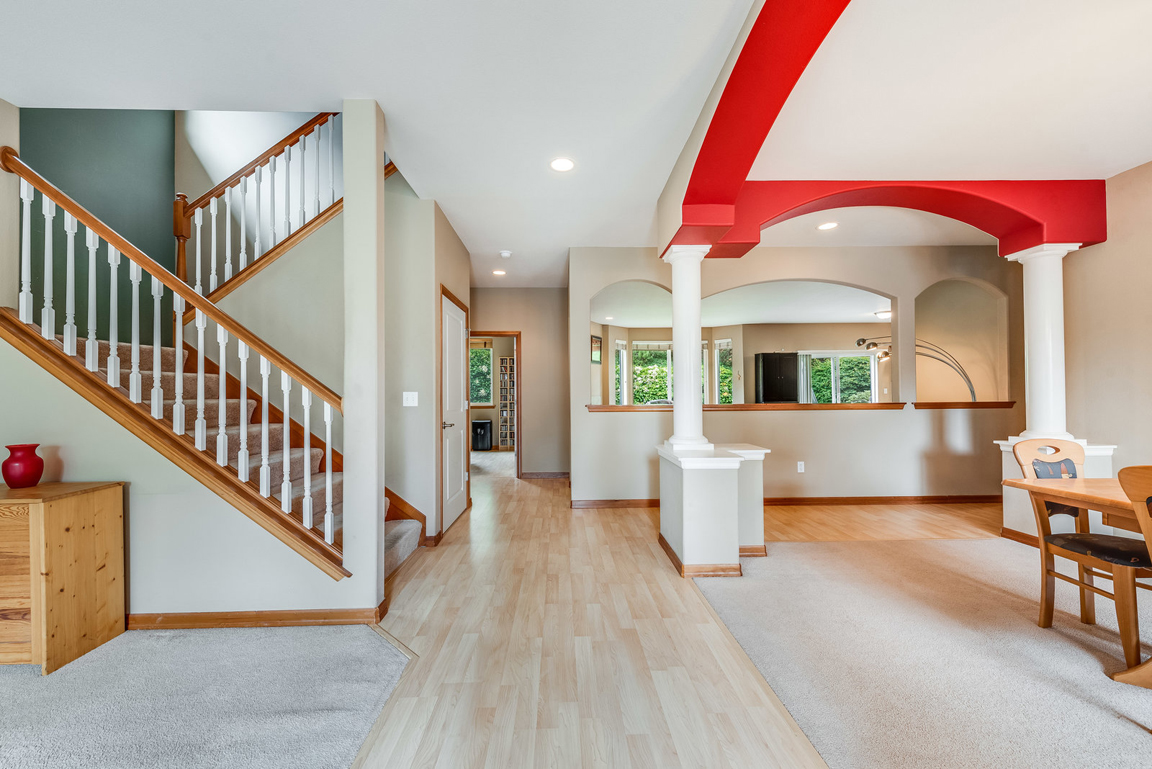
Sun filled two-story home with huge top floor bonus area, high ceilings, laminate wood floors and carpeting throughout and vinyl floors in the bathrooms.
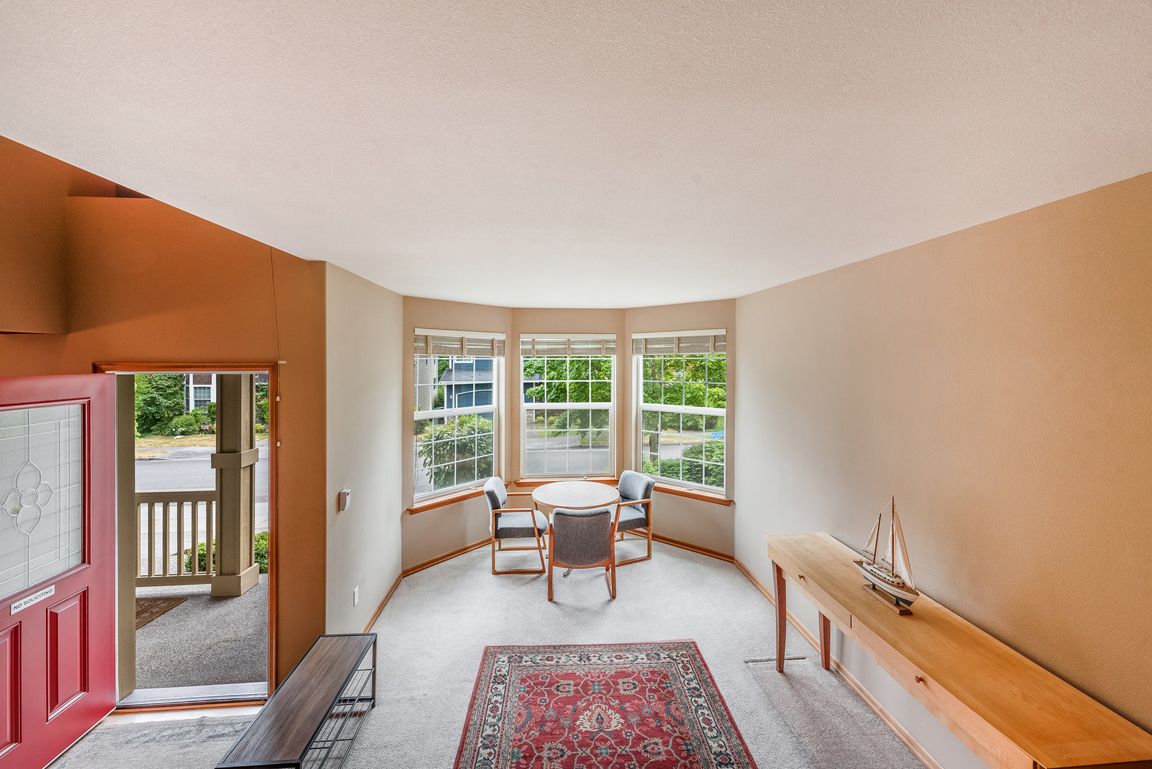
The open spacious living room features a large bay window.
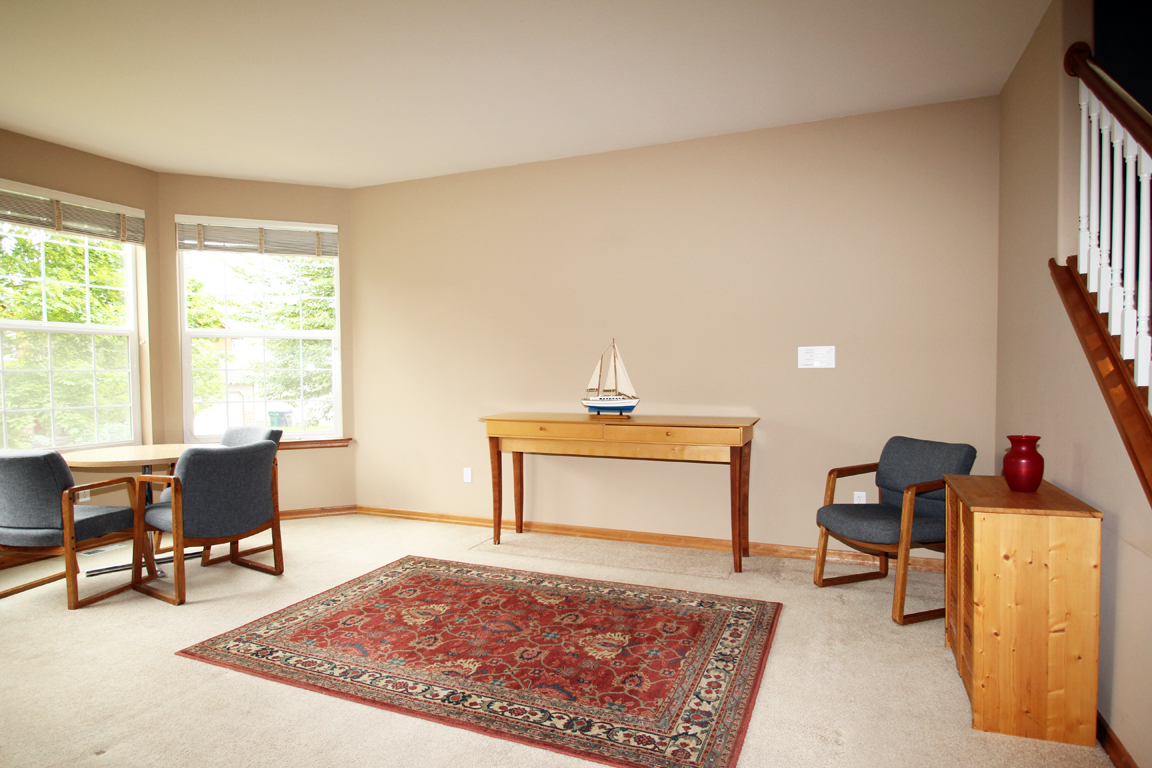
Ground level view of the large formal living room. Note: There is a sizable stain under the area rug.
~ Dining Room ~
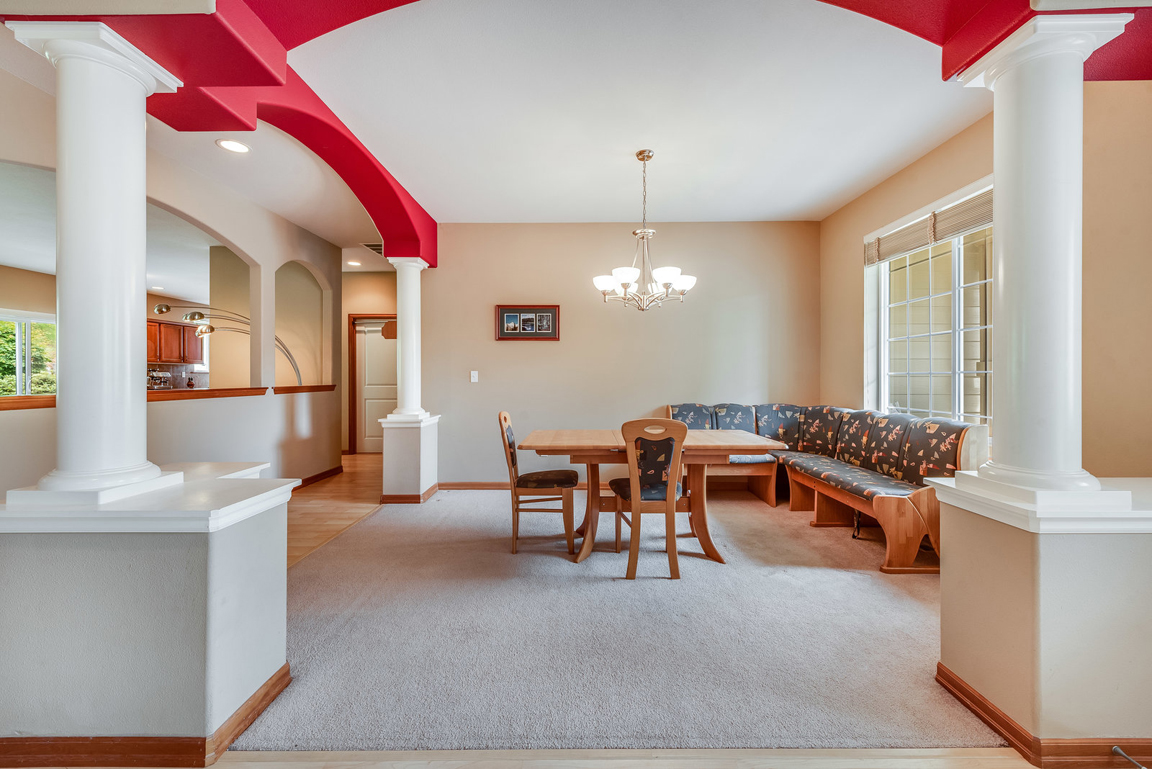
View of the large dining space that can accommodate a large group of guest for your special occasions.
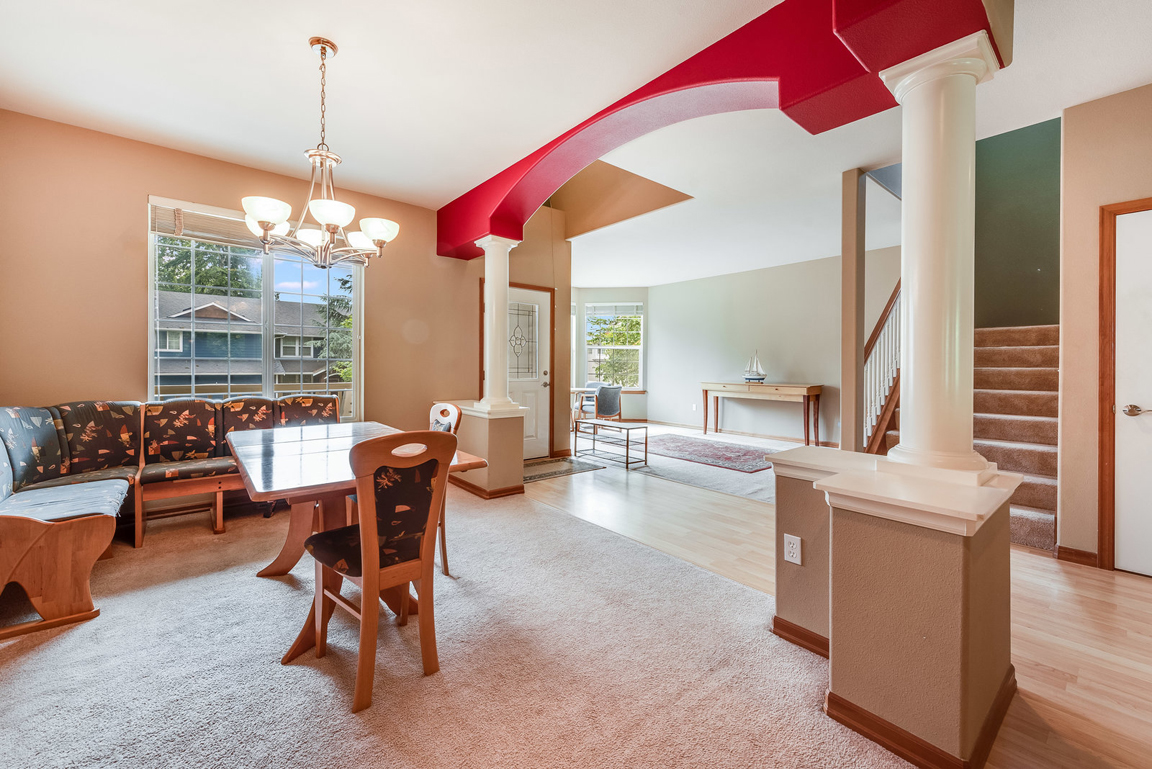
This second view of the open dining room shows the floor space available for entertaining larger groups.
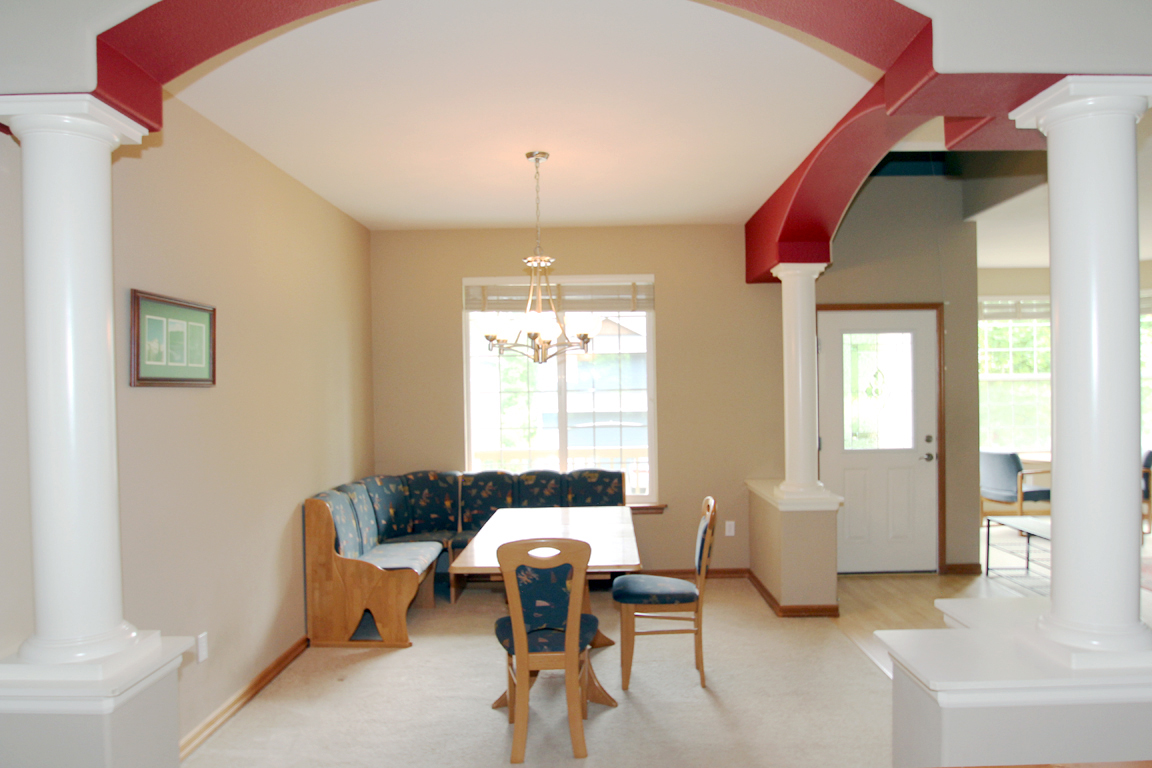
The formal dinning room is currently used as a family gathering area.
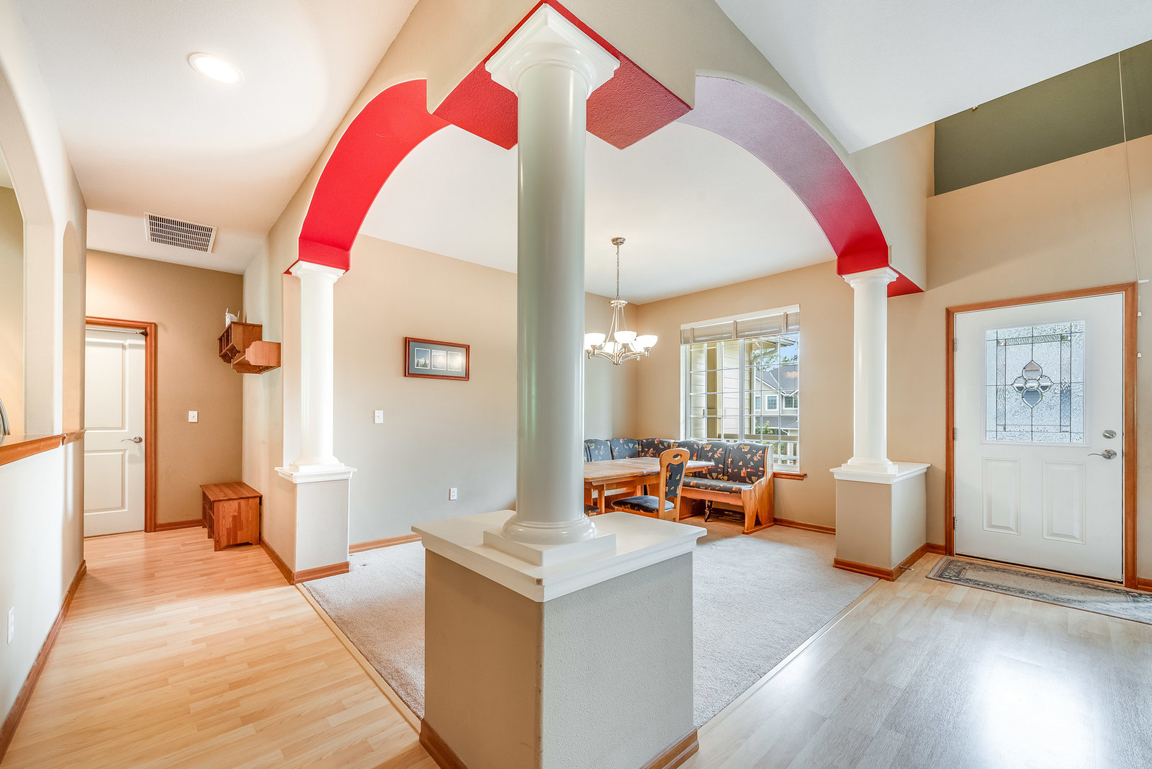
The open architectural features in this home distribute the sunlight throughout the main floor.
~ Kitchen ~
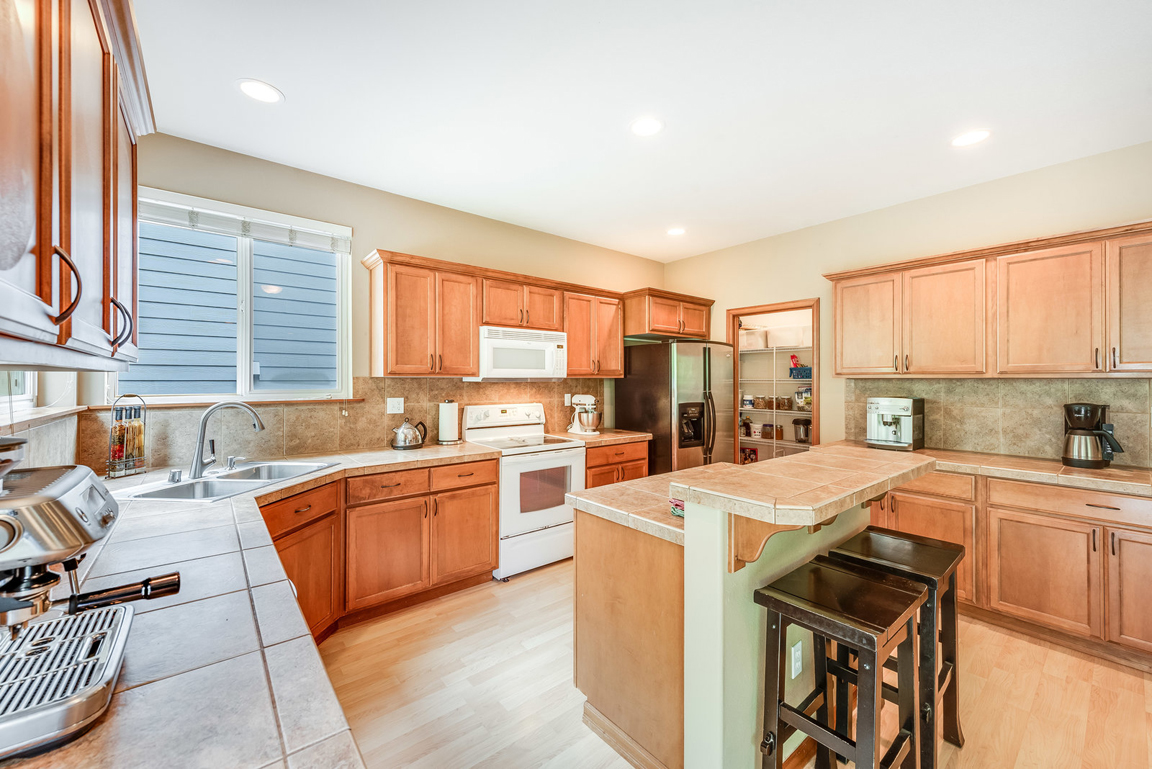
The Chef's kitchen has a great work flow design with large island prep work and with eat-in-counter and walk-in pantry.
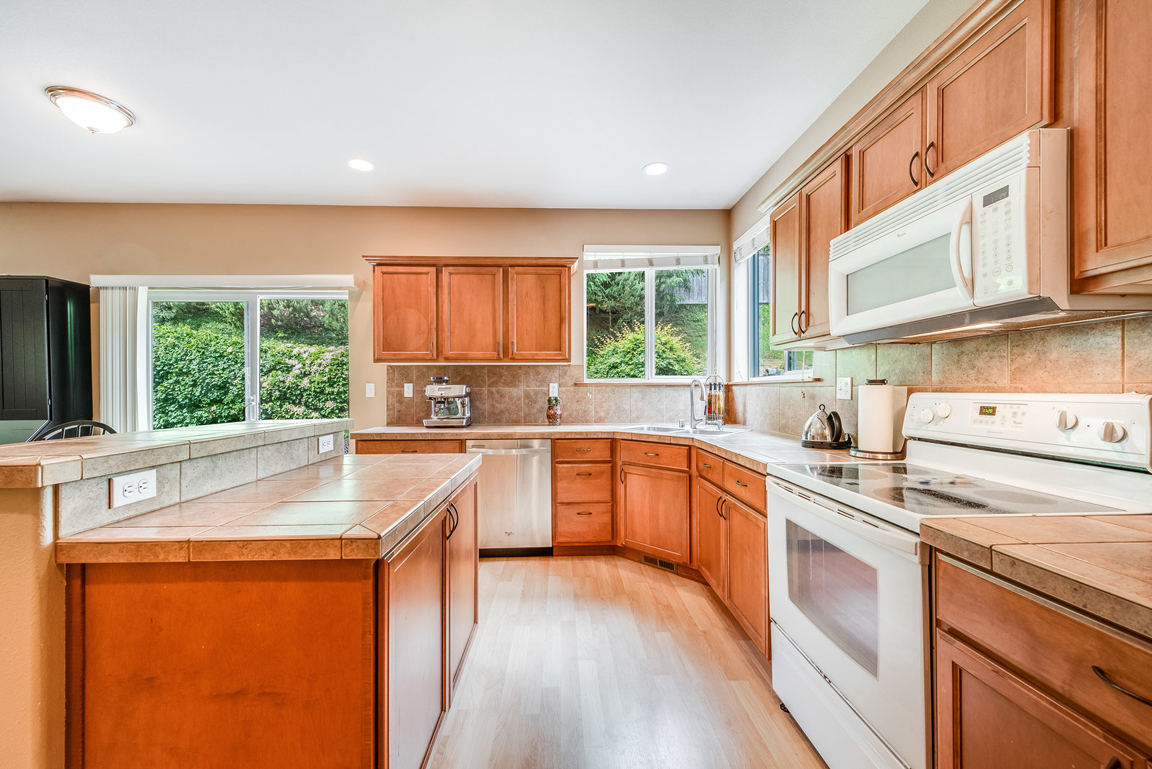
Tile counter tops and back splash, wood cabinets with pull-out drawers, lots of upper cabinets, double sink and two corner windows.
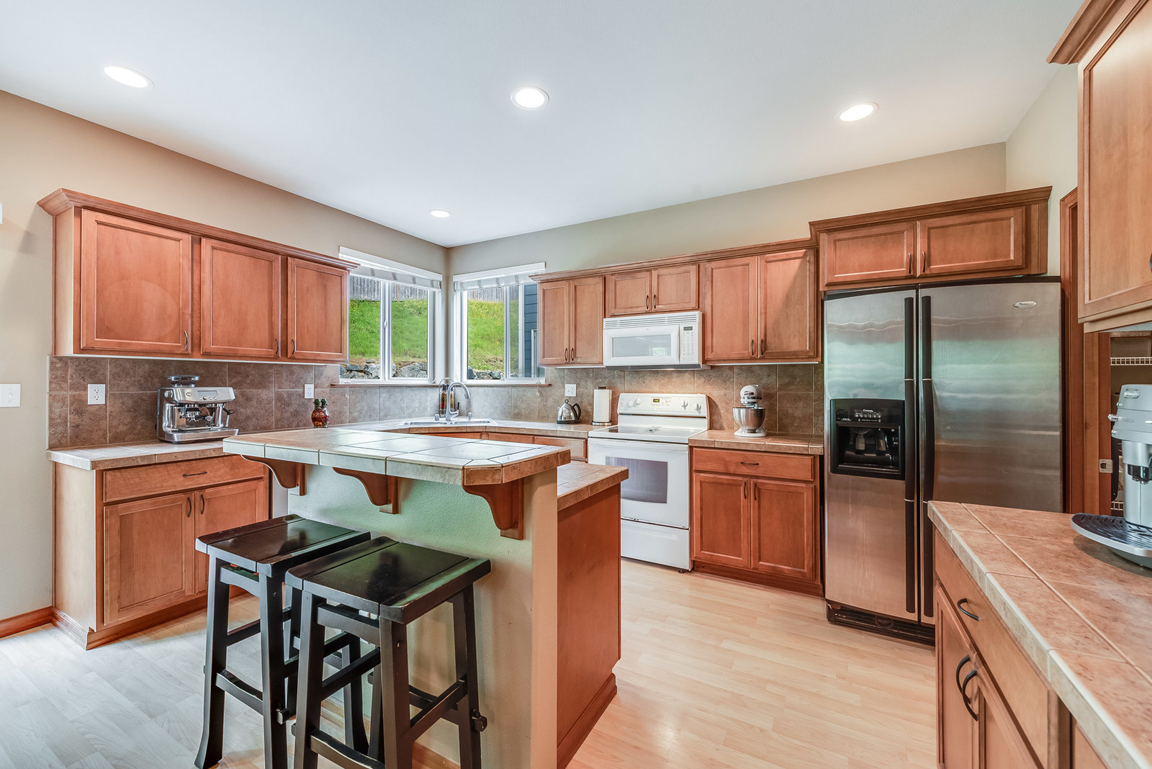
Refrigerator, microwave, electric range, quiet dishwasher and disposal.
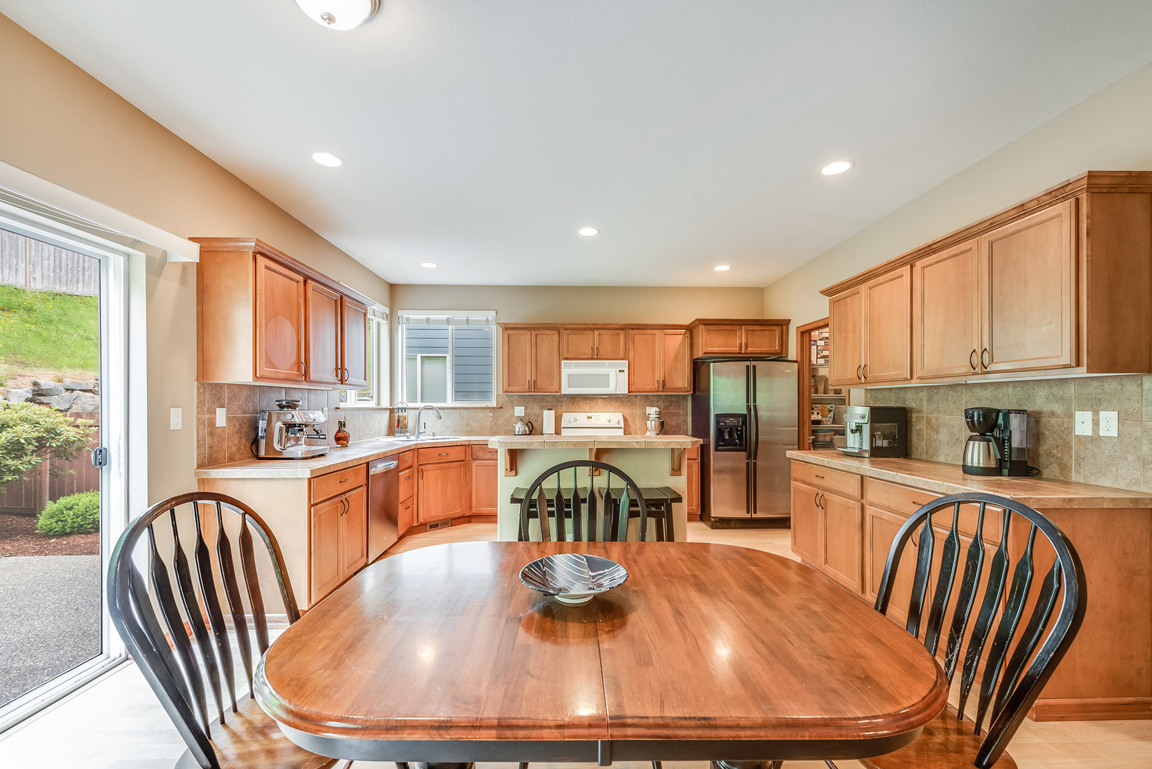
View of the open floor space off the breakfast area with sliding glass door that leads to the backyard patio.
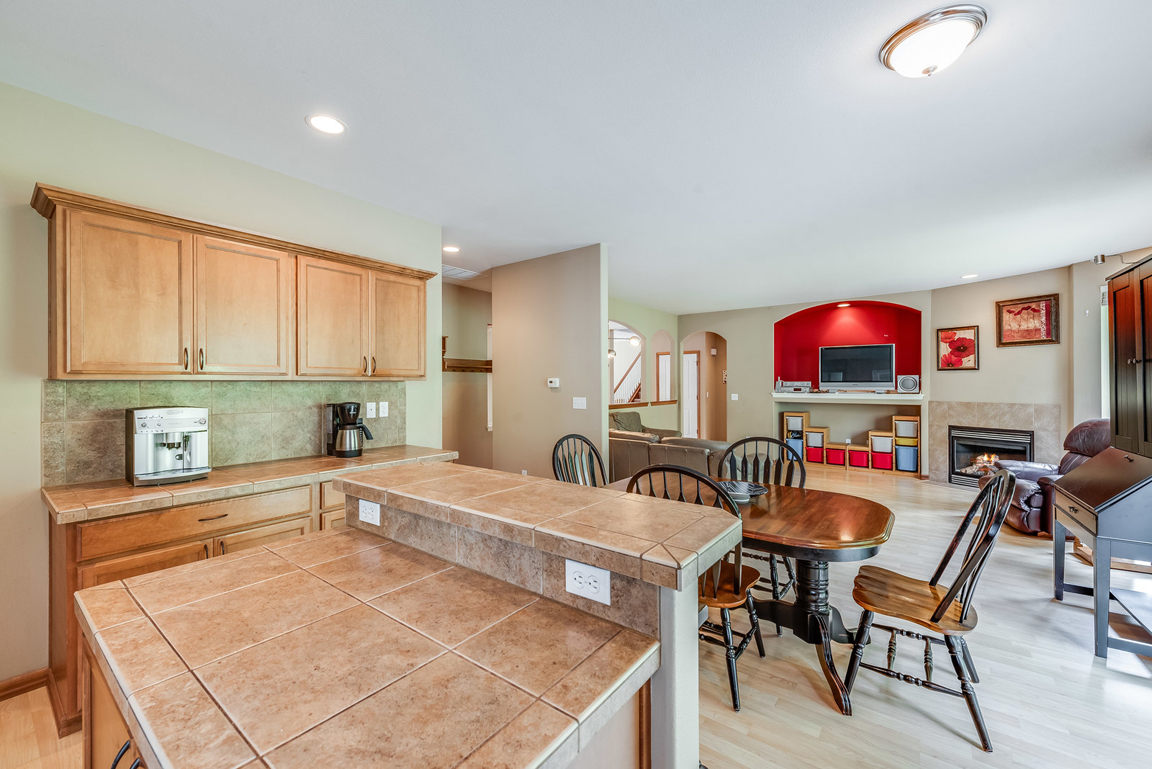
The chef in the home will appreciate being part of the household activities while creating their delectable dishes
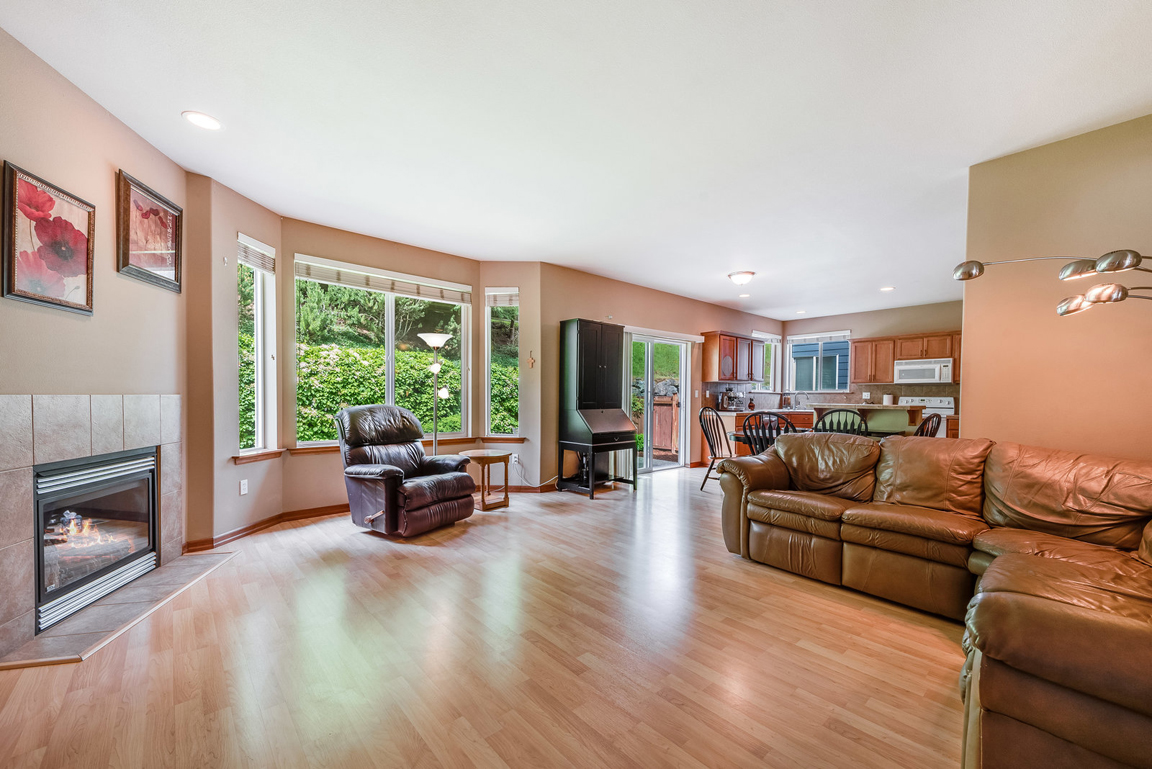
The open informal living space features a gas fireplace with tile hearth and bay window with views to the back yard.
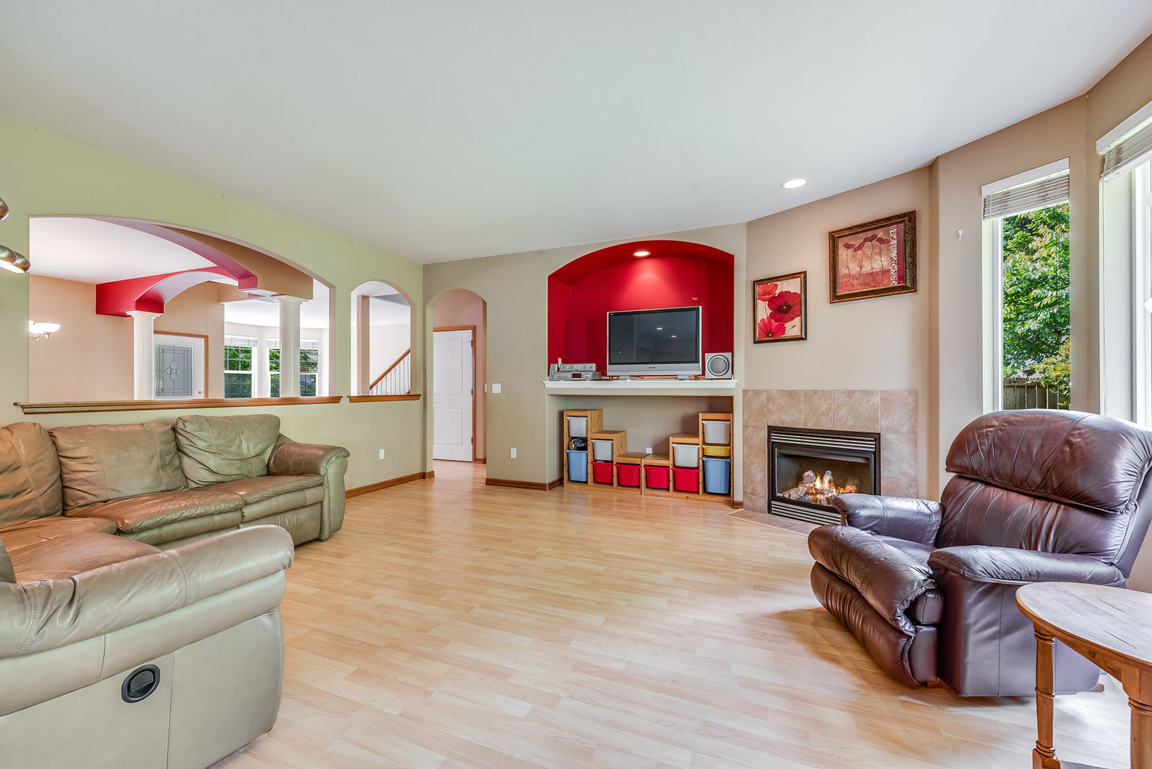
This photo shows the sun filled open space and the large entreatment niche with storage space underneath.
~ Home Office ~
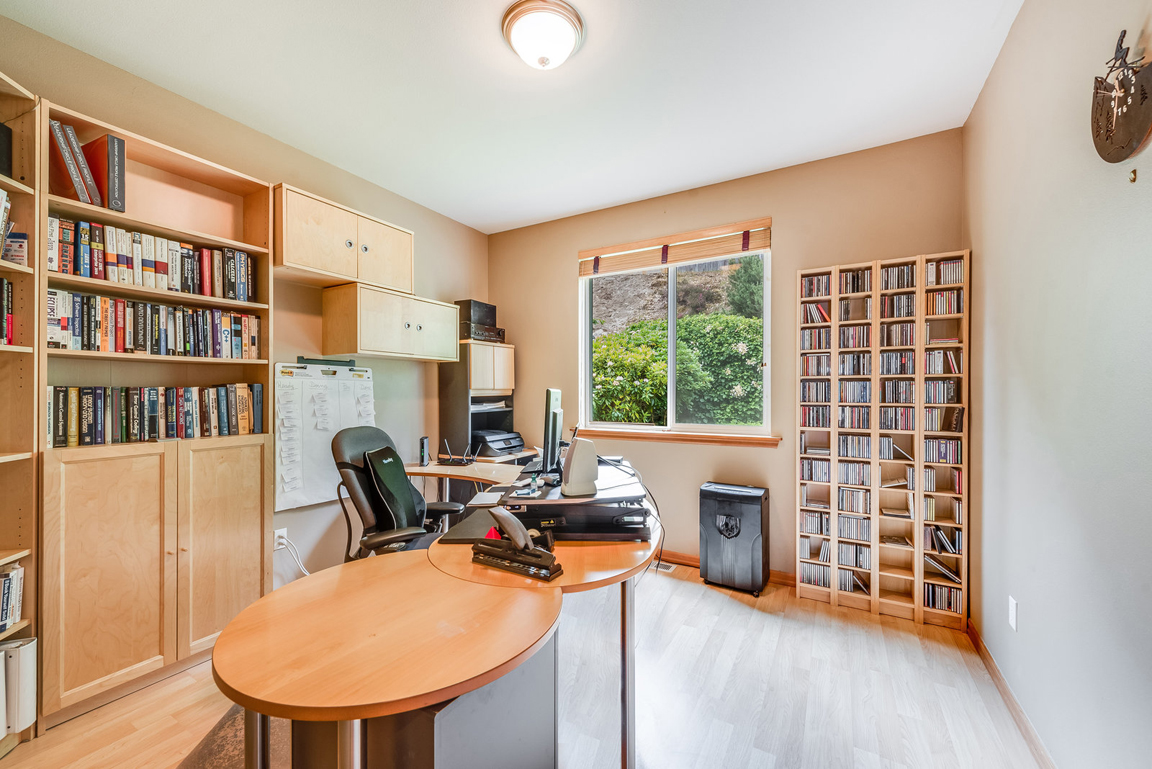
This home has a large private main floor office with large window that looks out to the backyard.
(Office furniture does not convey)
~ Powder Room ~
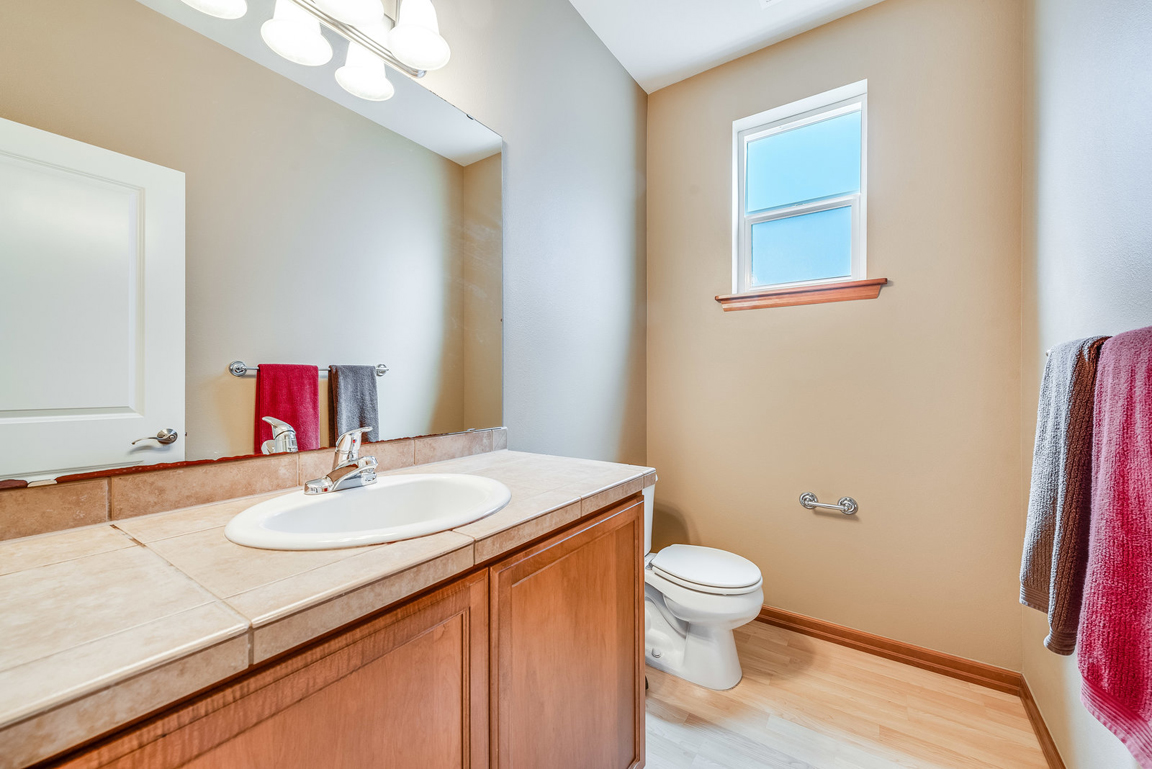
Ample main level has a half bath with large vanity with wood cabinet, large mirror, commode and window.
~ Second Floor ~
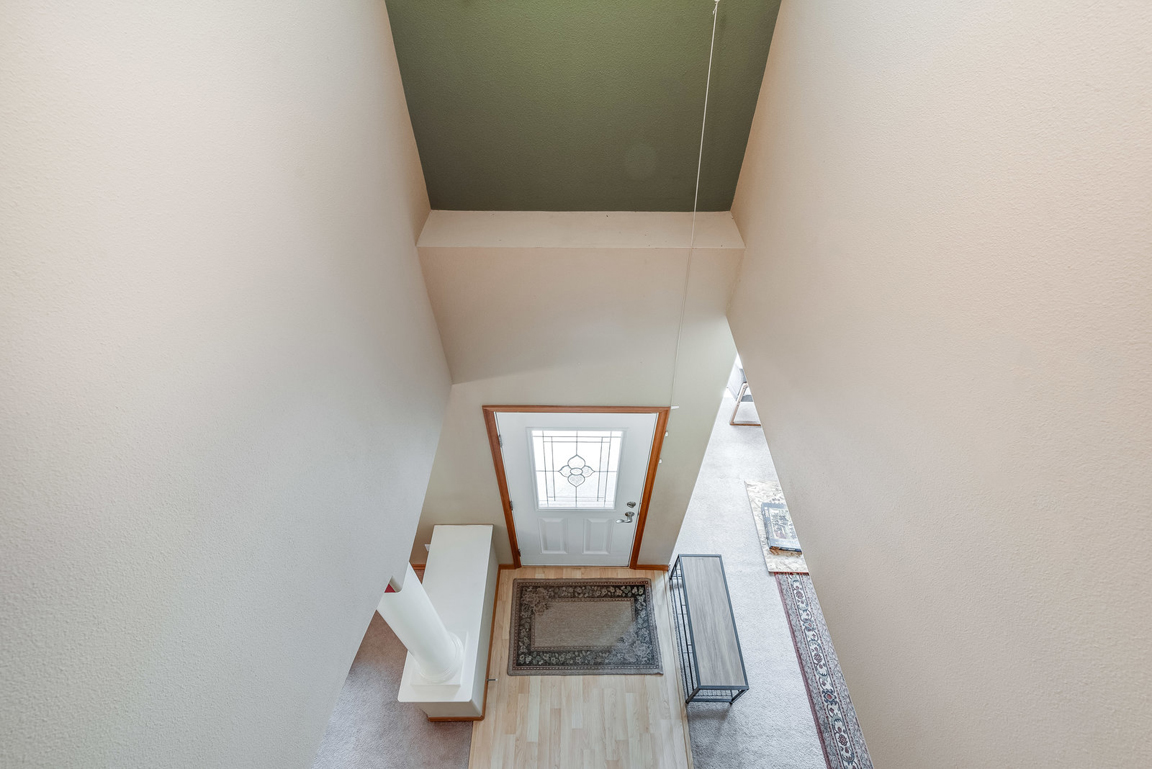
View from the top floor over the front entry door with sun filled window.
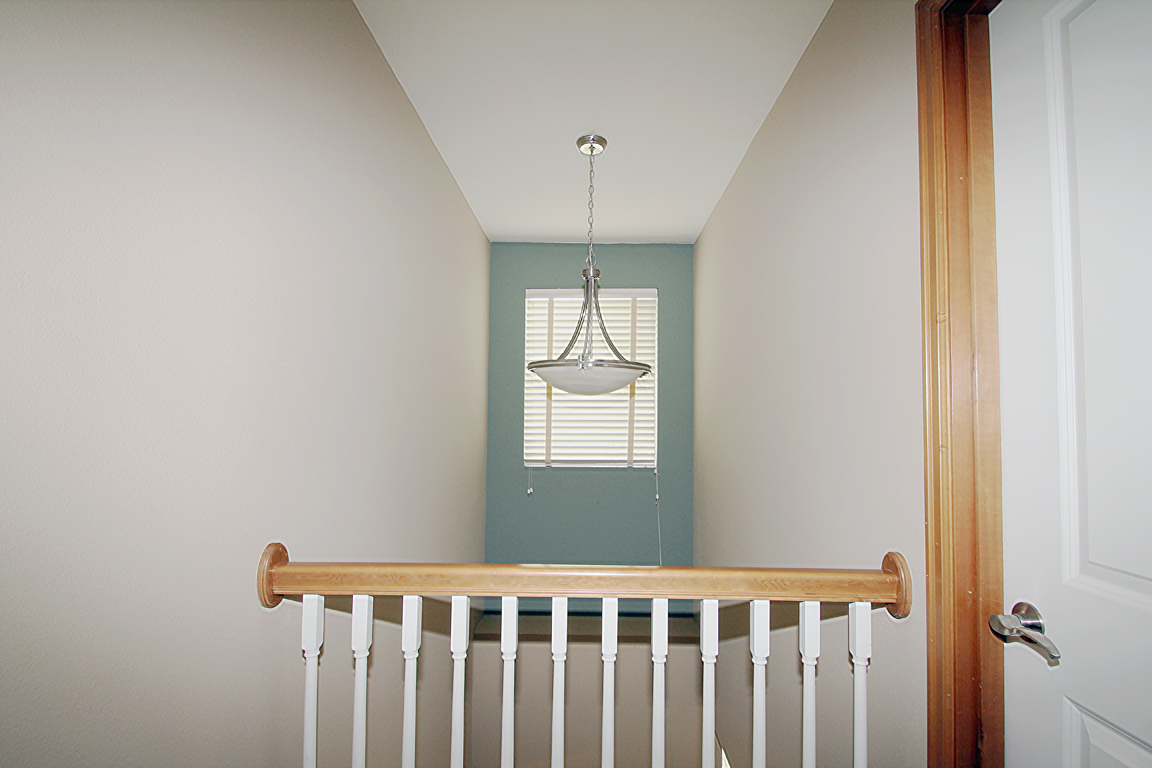
Off of the upstairs hall is a balcony that over looks the valued entry.
~ Desirable Owner's Primary Suite ~
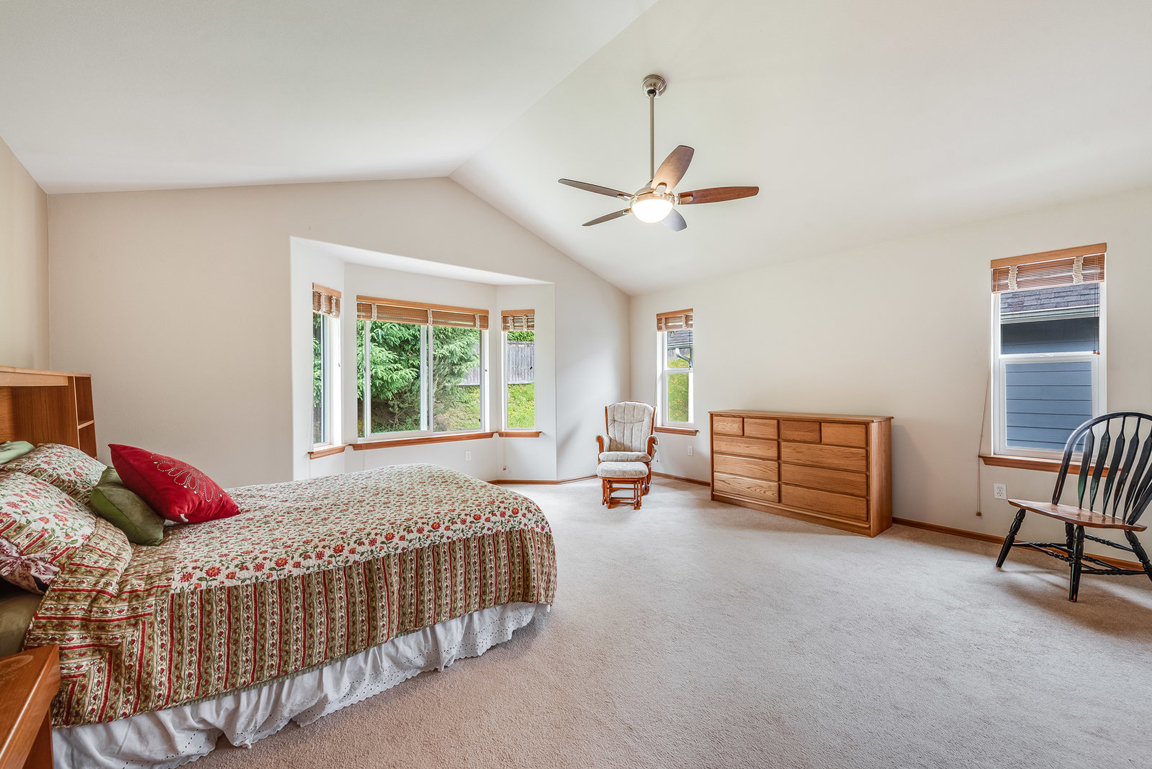
Photo of the owner's primary bedroom that features a vaulted ceiling with fan/light, bay window and two more windows.
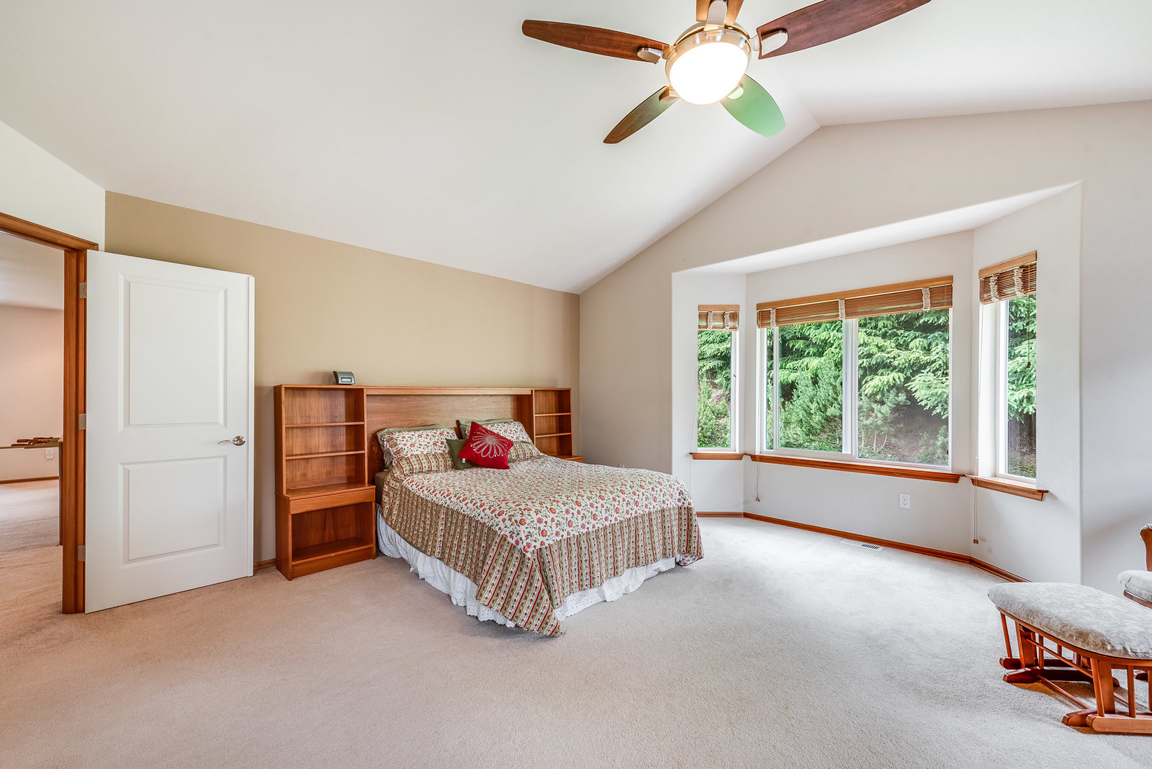
This photo of the large primary bedroom shows the wall-to-wall carpeting over the large floor space.
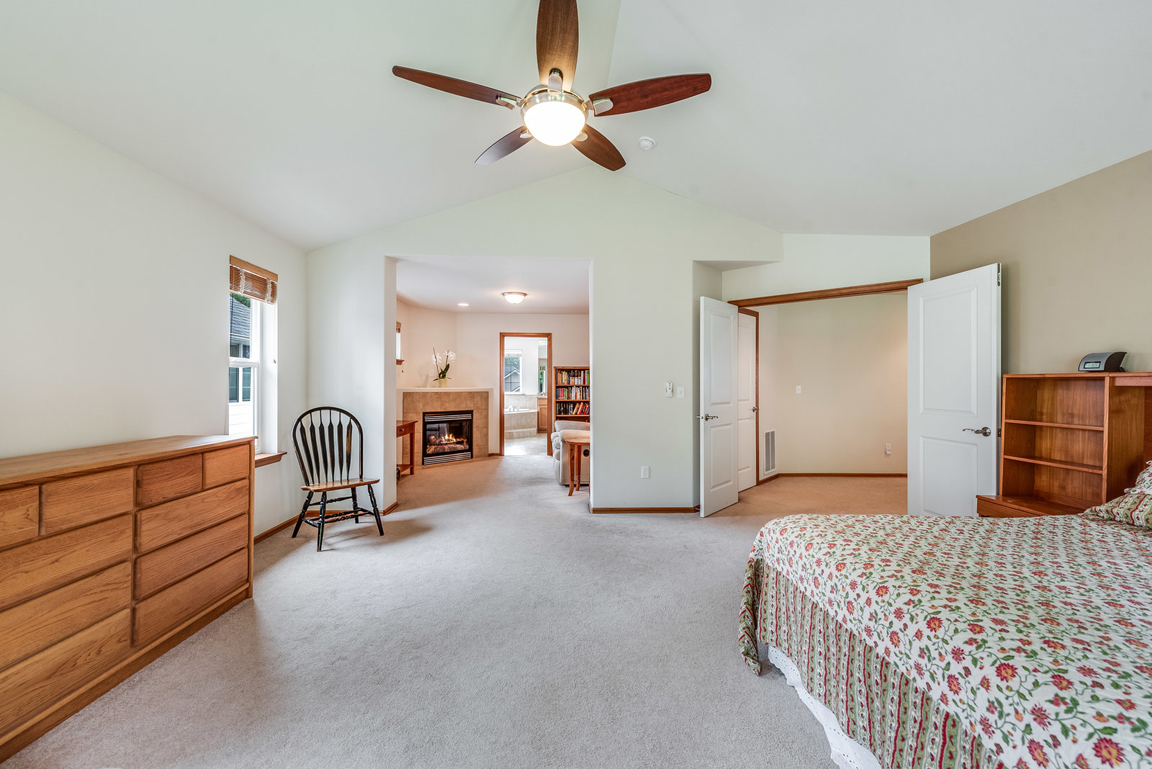
This view shows the entry french door, and the open floor space leading to the large private retreat area.
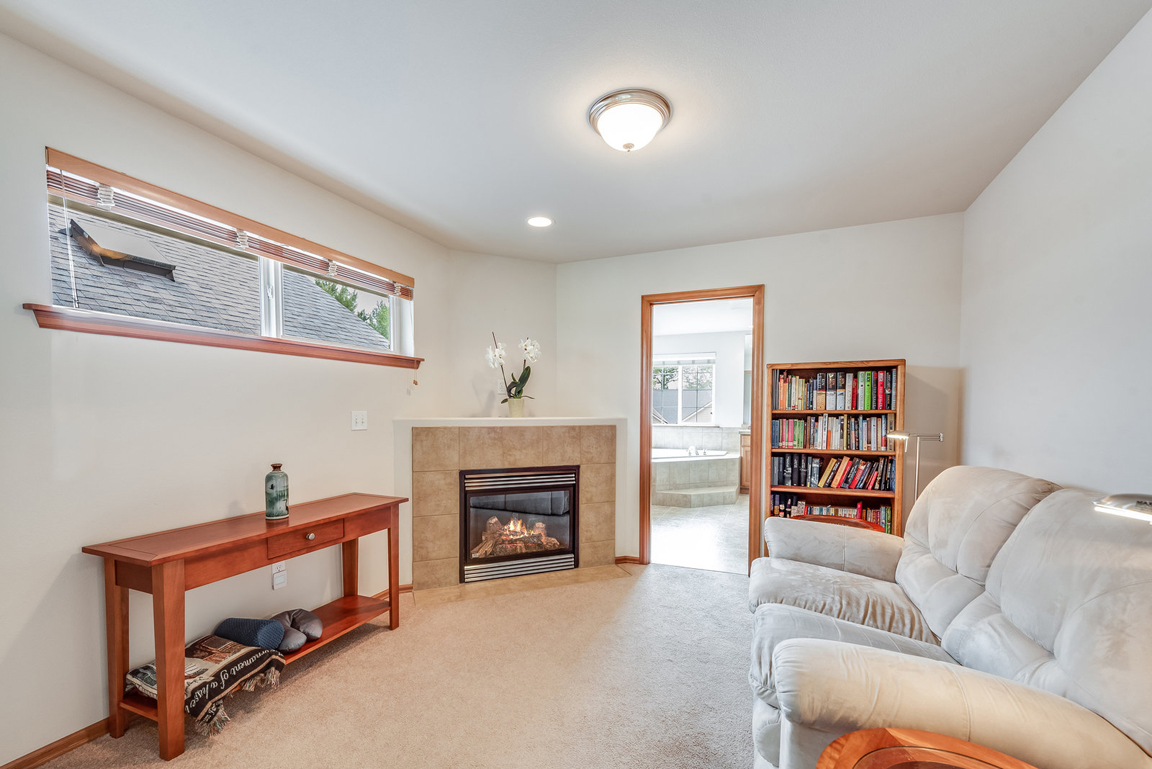
The private retreat features a gas fireplace and a long window that provides lots of daylight.
~ Owner's Luxurious Bathroom ~
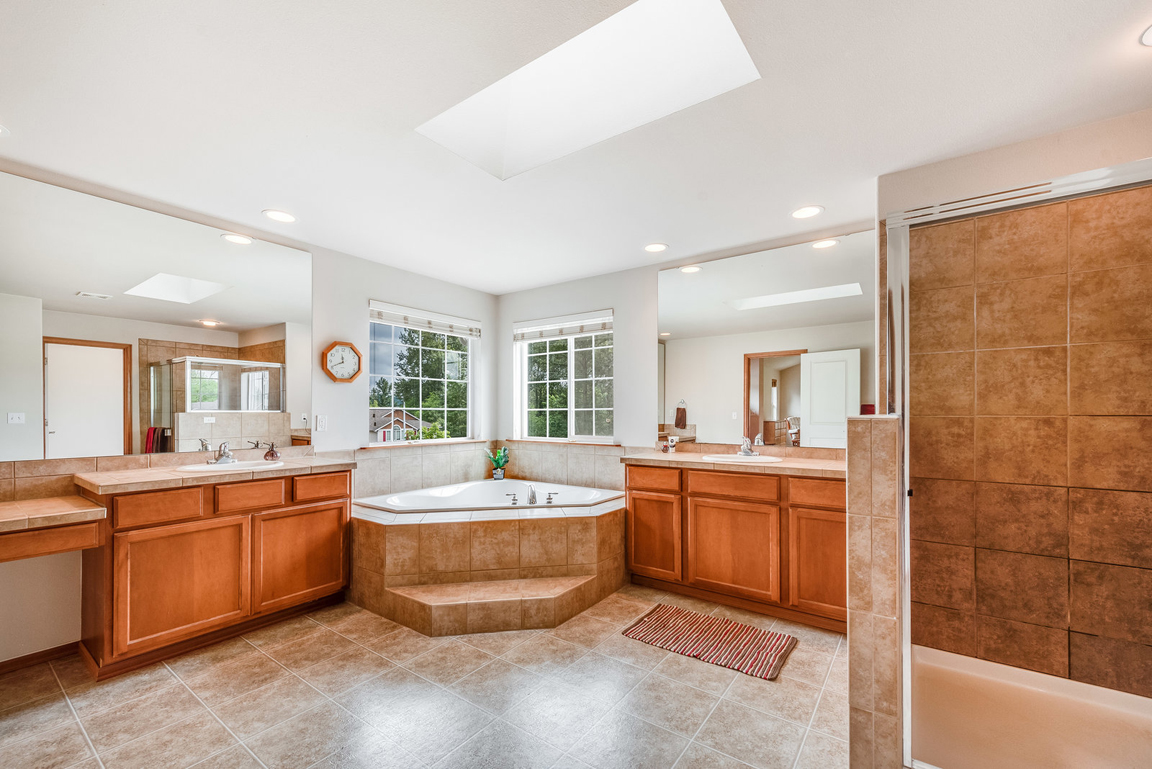
The owner's primary bathroom has a large soaking tub that is framed by two large windows and two vanities with large mirrors.
One side has a vanity dressing table the other has a third storage cabinet.
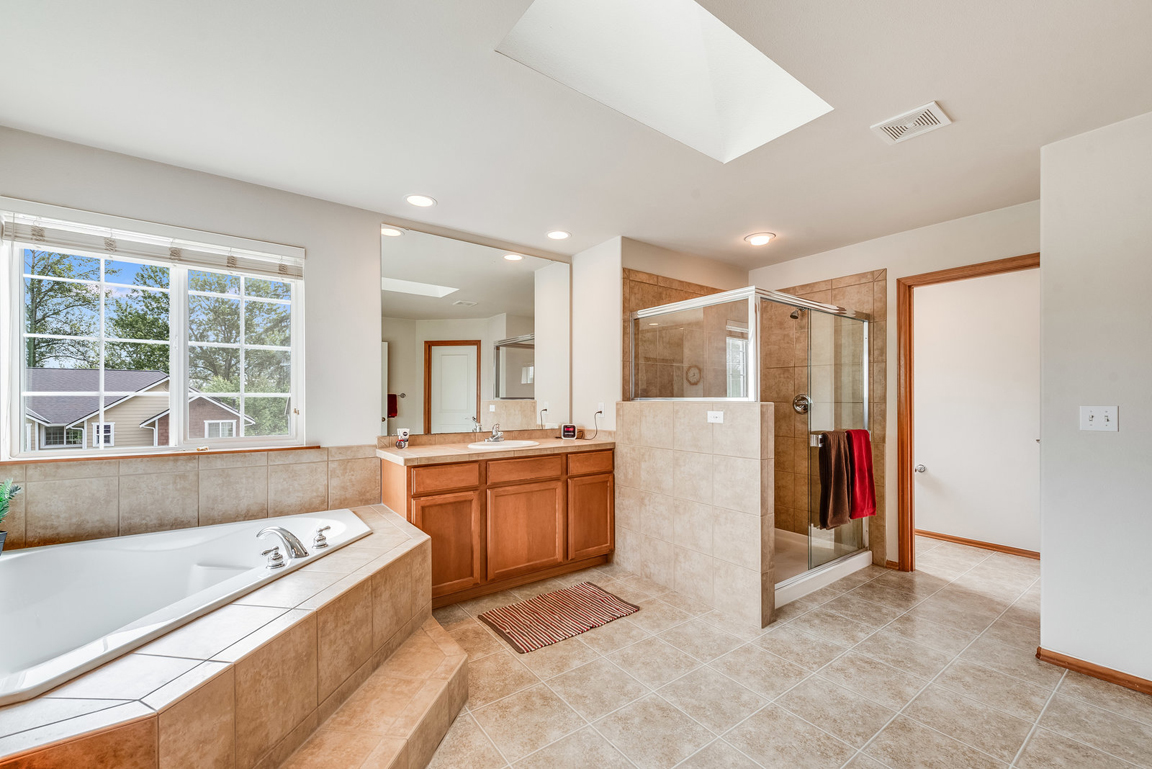
This large spa like bathroom has a large skylight, separate shower, water closet, large walk-in closet.
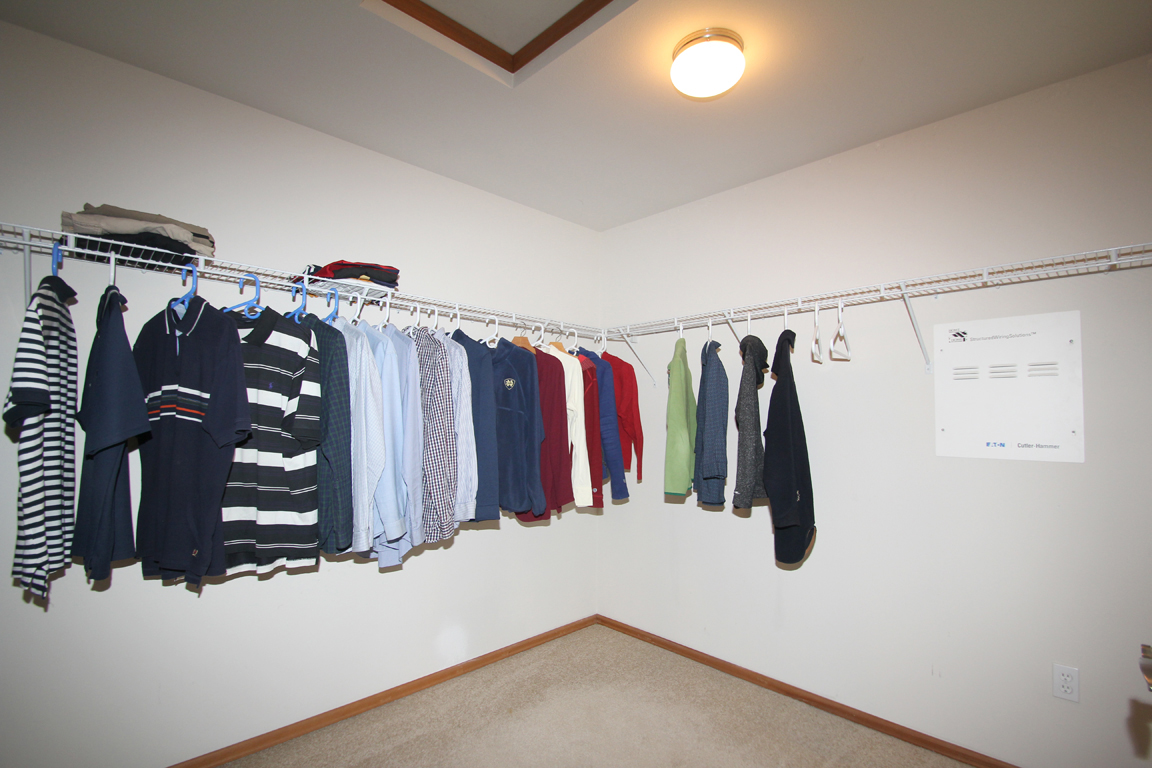
The Primary suite has a large walk-in closet with lot's of storage space.
~ Bonus Area ~
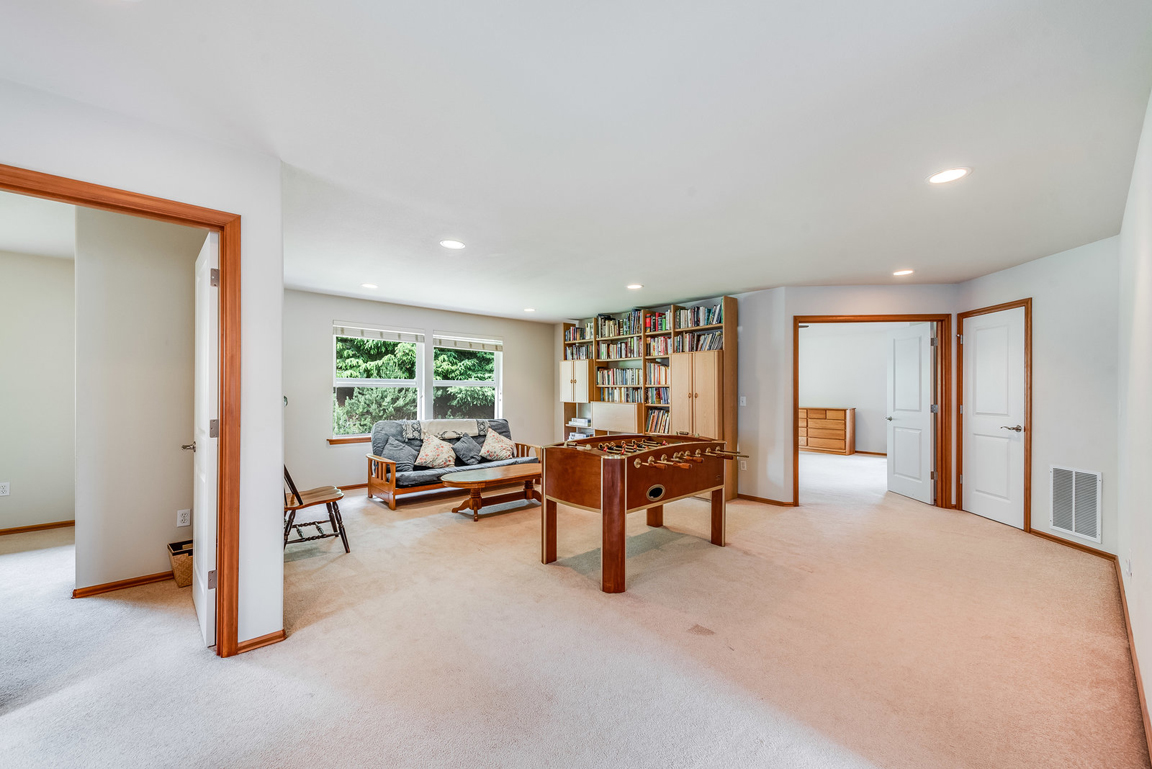
The top floor features a large open bonus area that offers many options for entertainment.
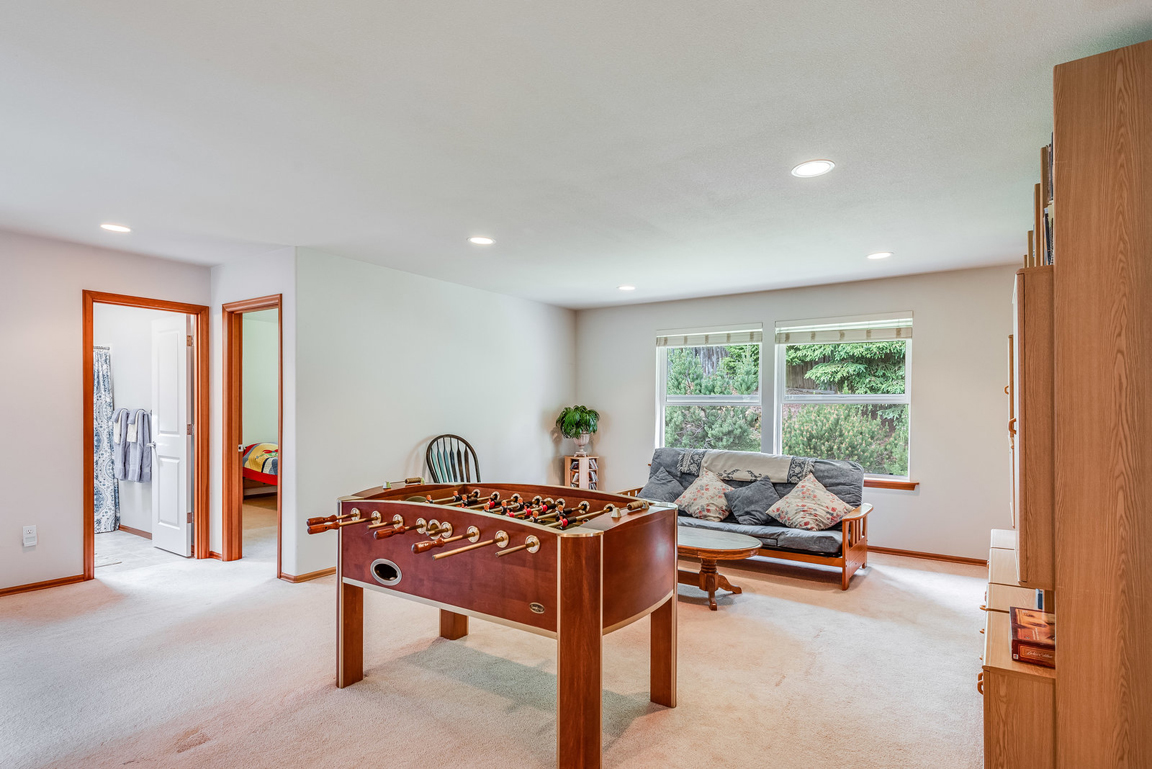
Second view of the open bonus space with two large windows that overlook the backyard.
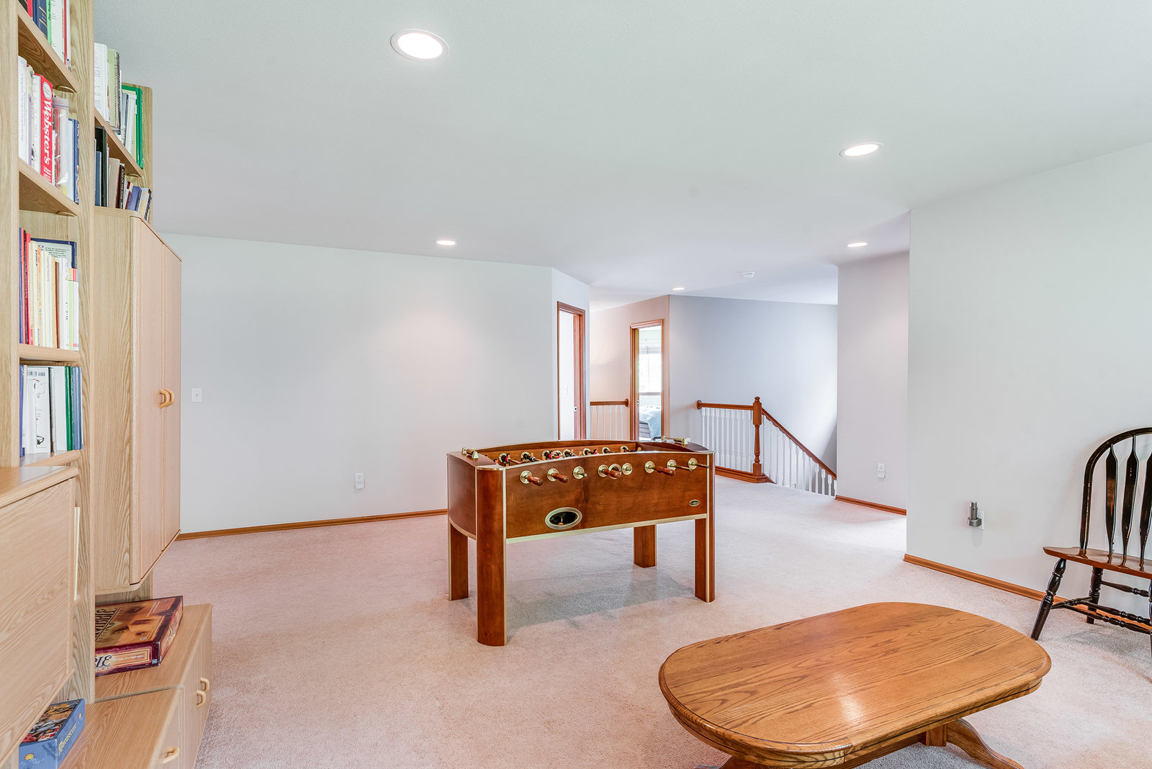
This view shows the large area available for your entertainment activities.
~ Second Bedroom ~
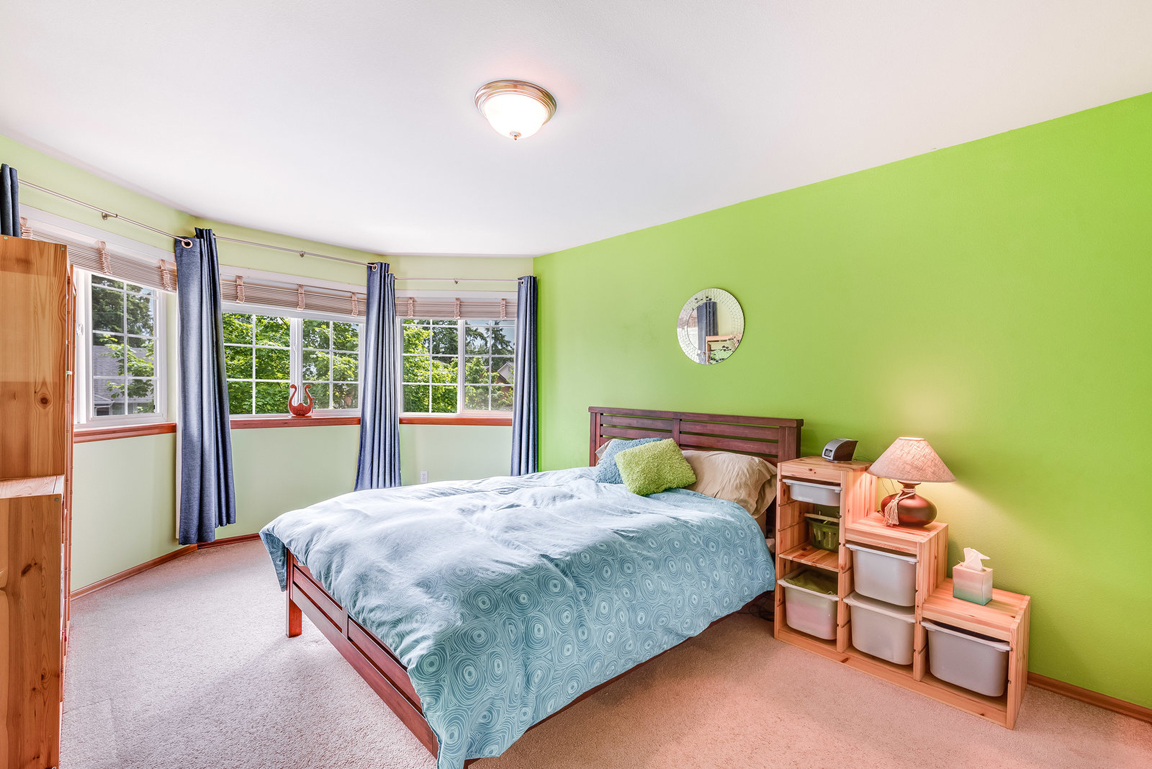
The large second bedroom enjoys the sunshine through the large bay windows off the turret wall.
Note: The curtains in this room do not convey.
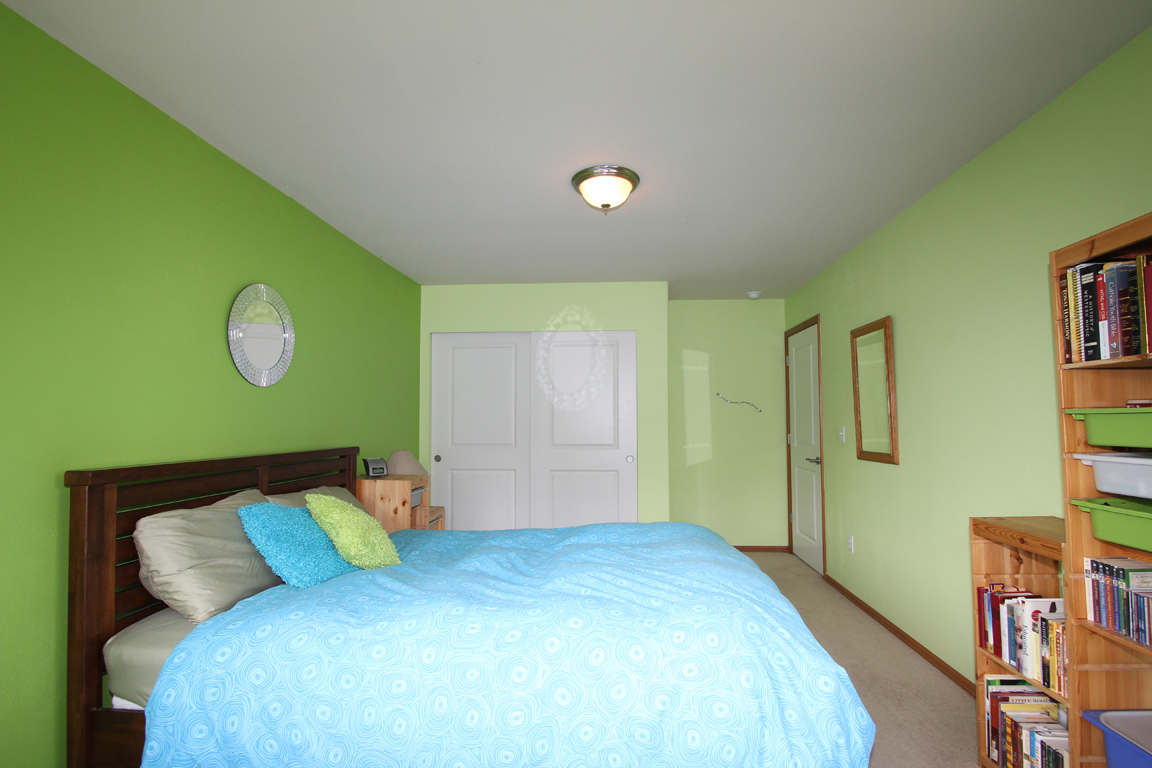
Second View of the second bedroom shows the double sliding closet doors.
~ Third Bedroom ~
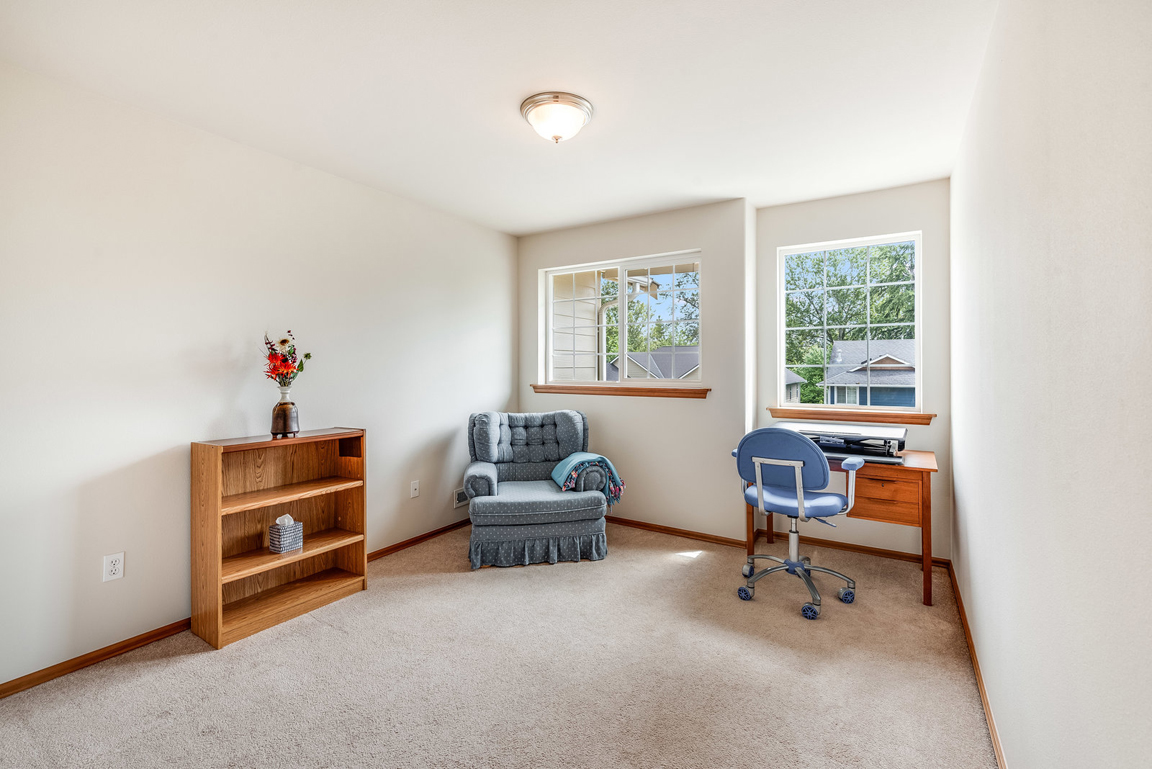
View of the sun filled third bedroom with two large windows that overlooks the front street.
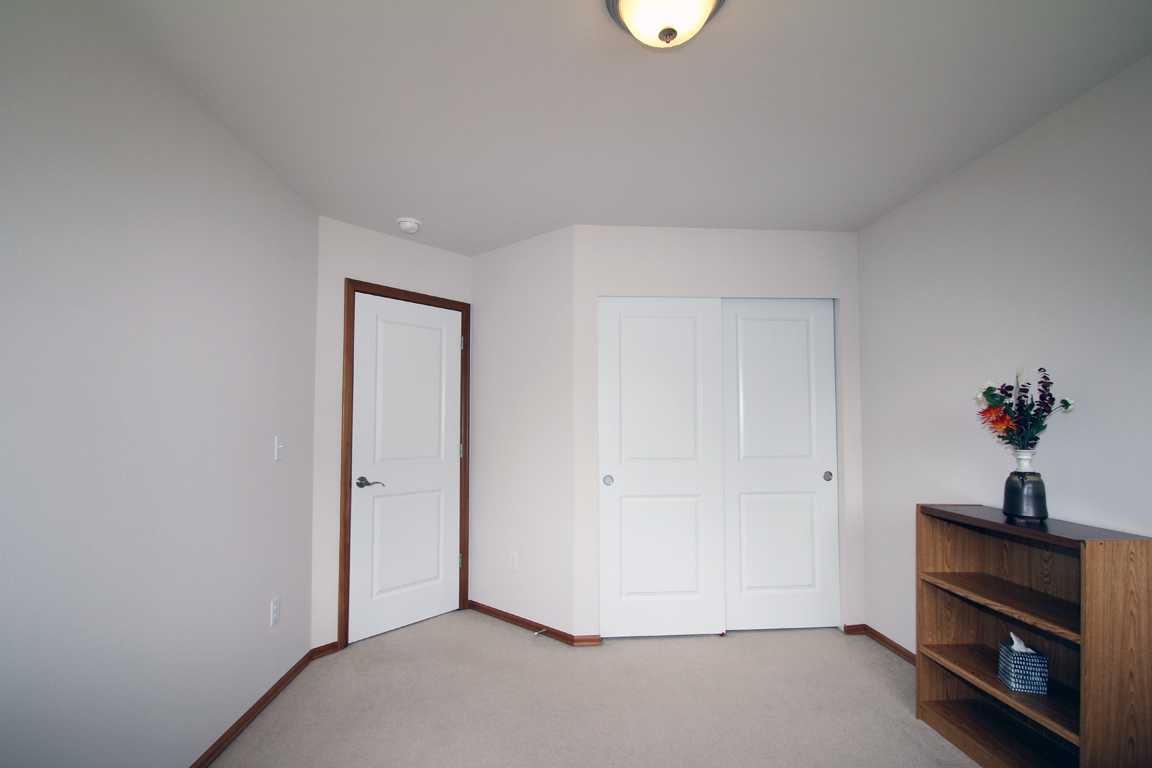
Second view of the third bedroom shows the double closet doors.
~ Fourth Bedroom ~
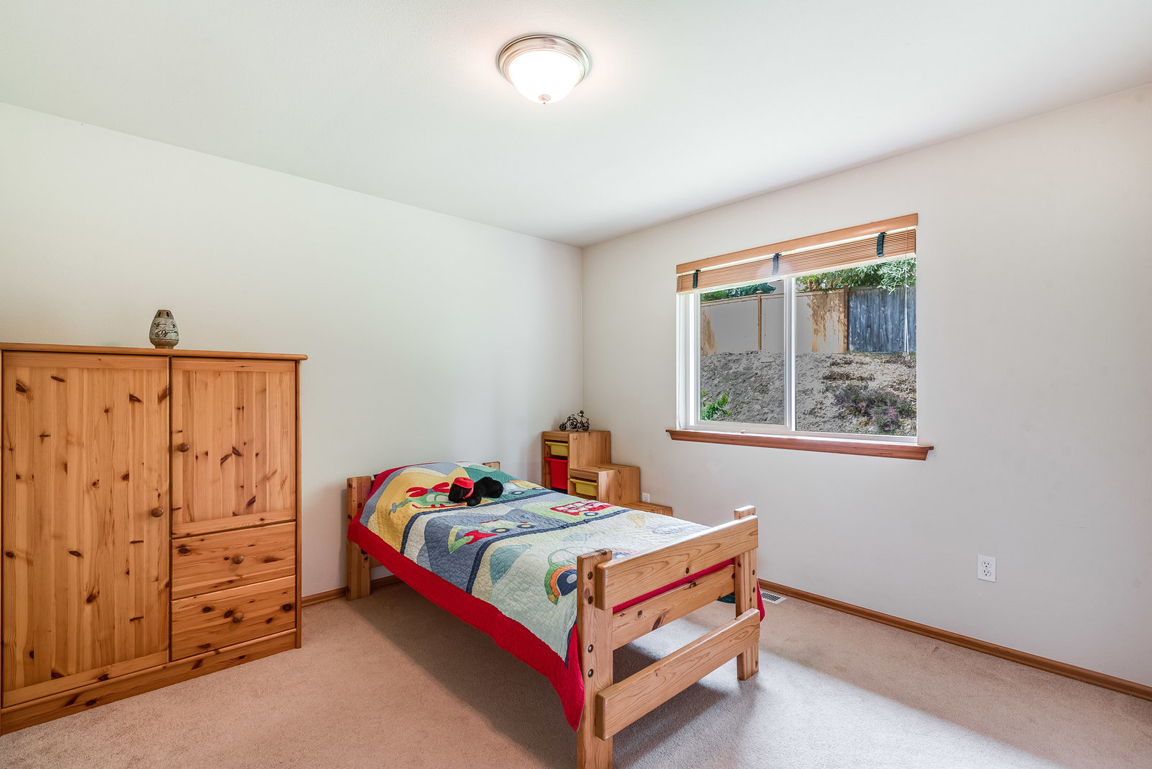
The bright fourth bedroom has a large window and wall-to-wall carpeting.
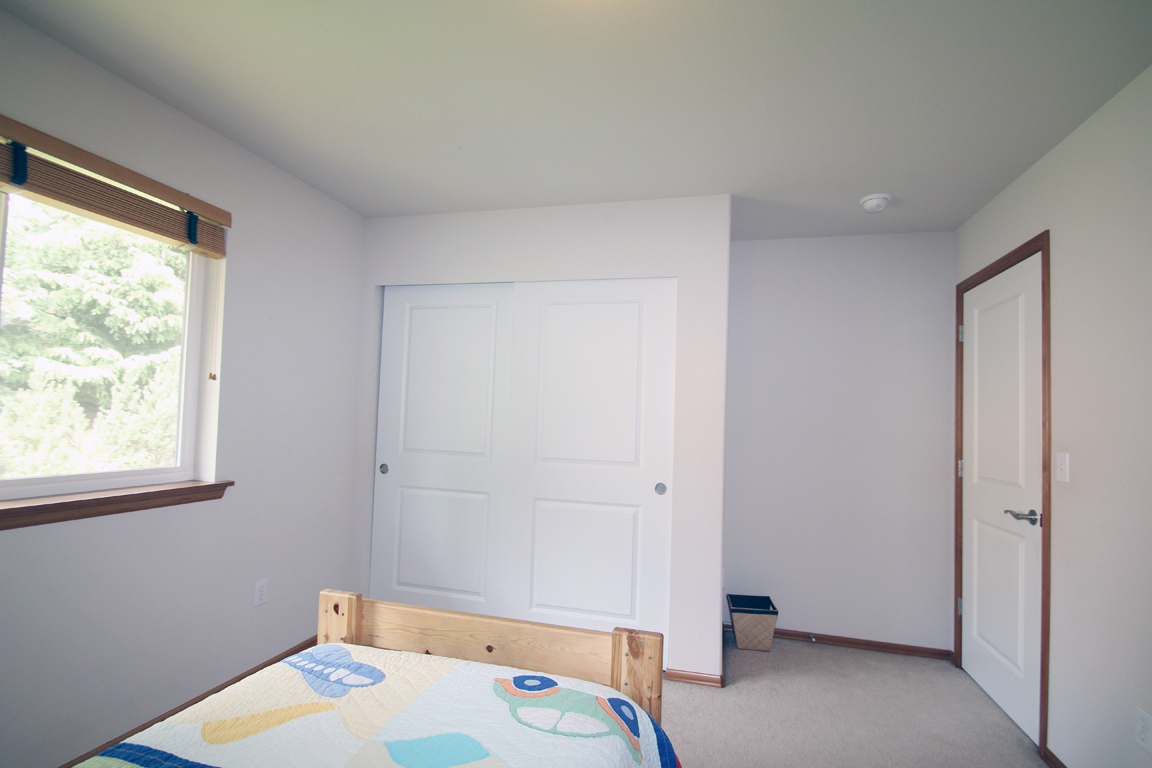
Second view of the fourth bedroom shows the double closet doors.
~ Upstairs Hall Bath ~
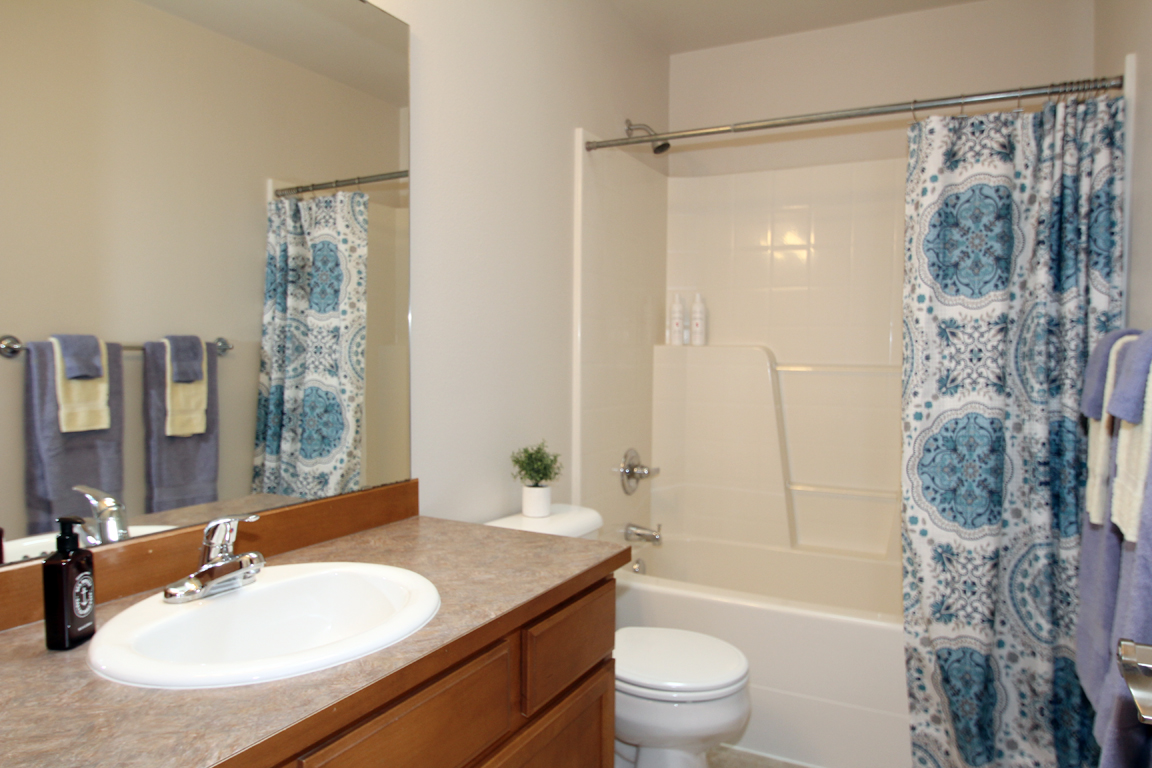
The bright upstairs full size hall bath room a large Skylight.
~ Laundry ~
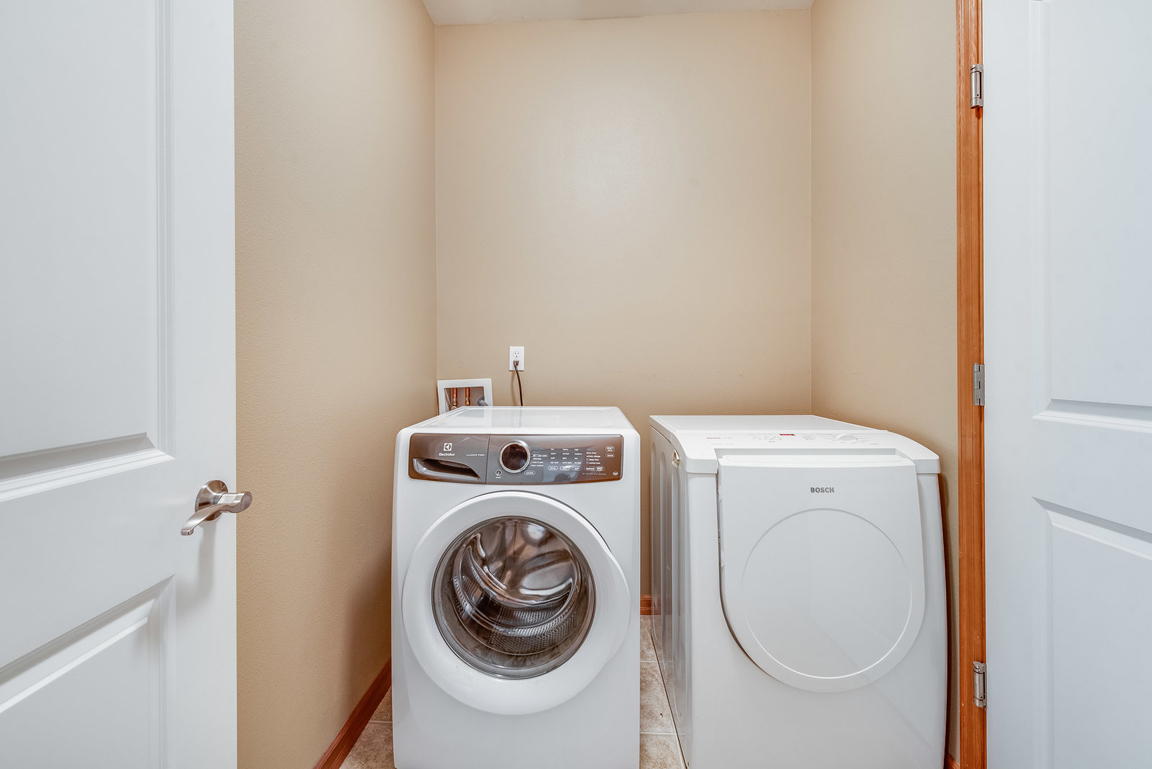
Photo of the full size washer and dryer that stay with the home located in the mudroom just off the garage entry.
~ Utilities ~
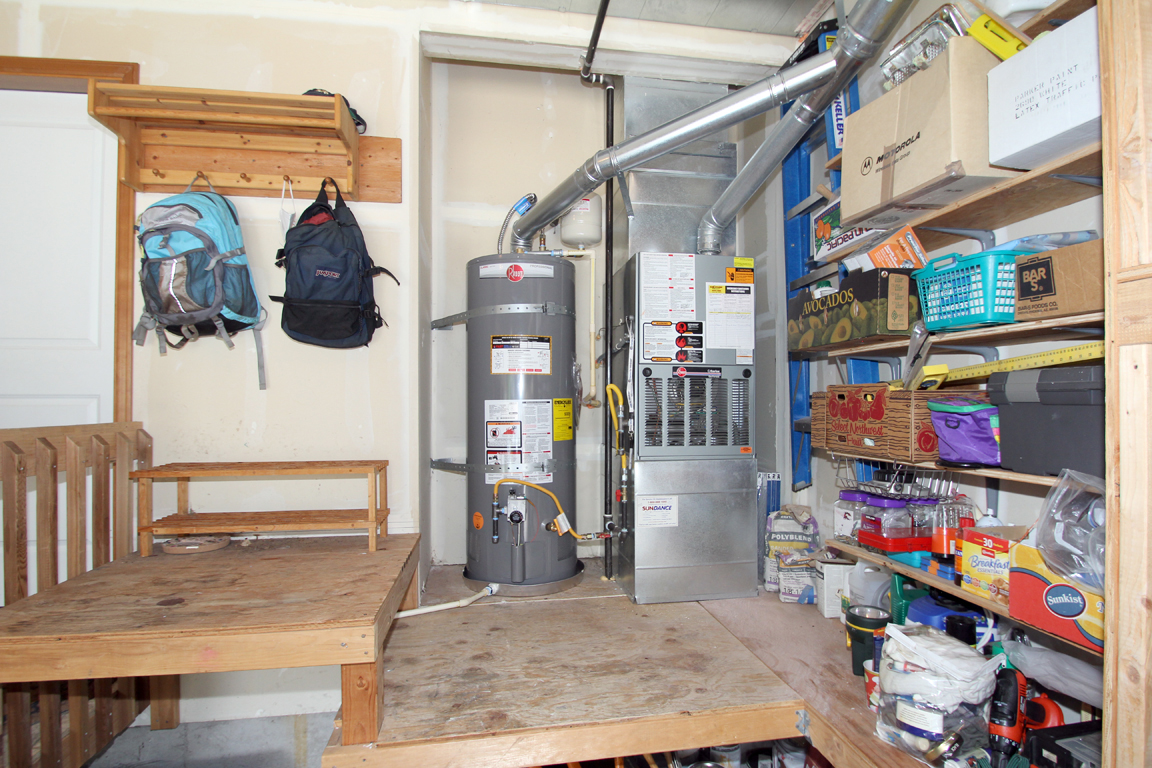
The gas furnace is located on a platform in the garage along with the new water heater installed in June 2023.
~ Garage ~
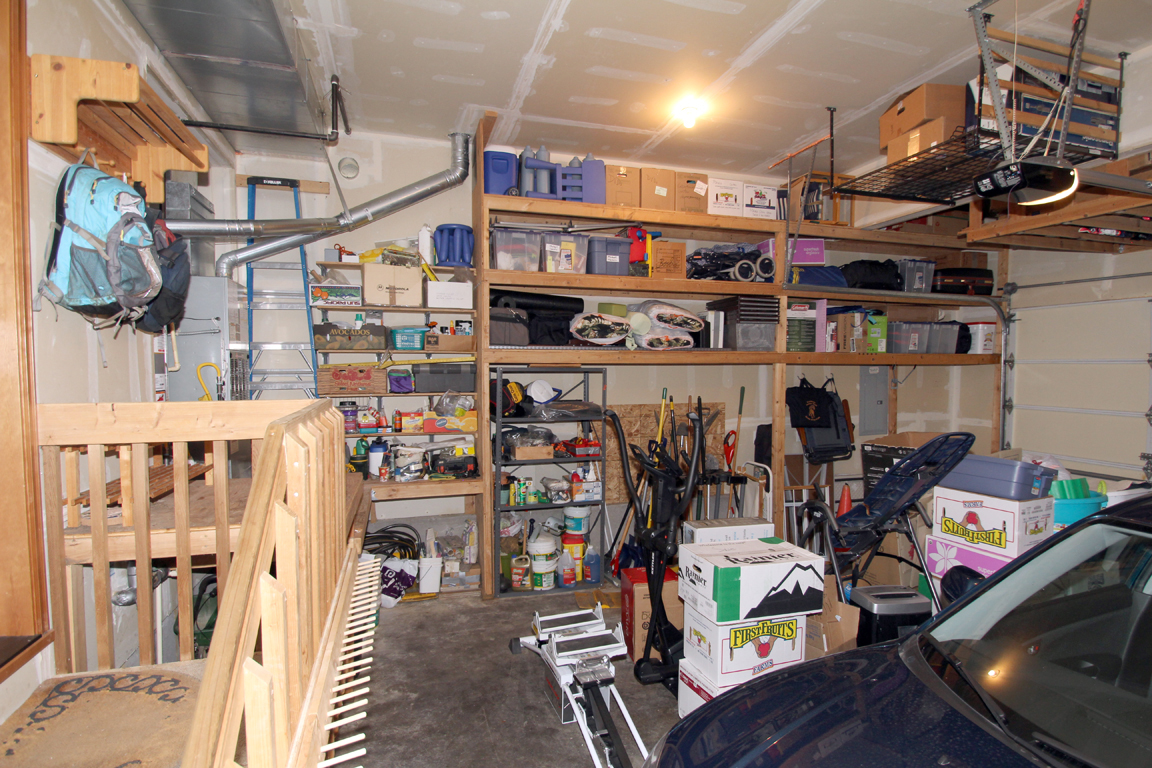
The large garage has built-in custom storage shelves.
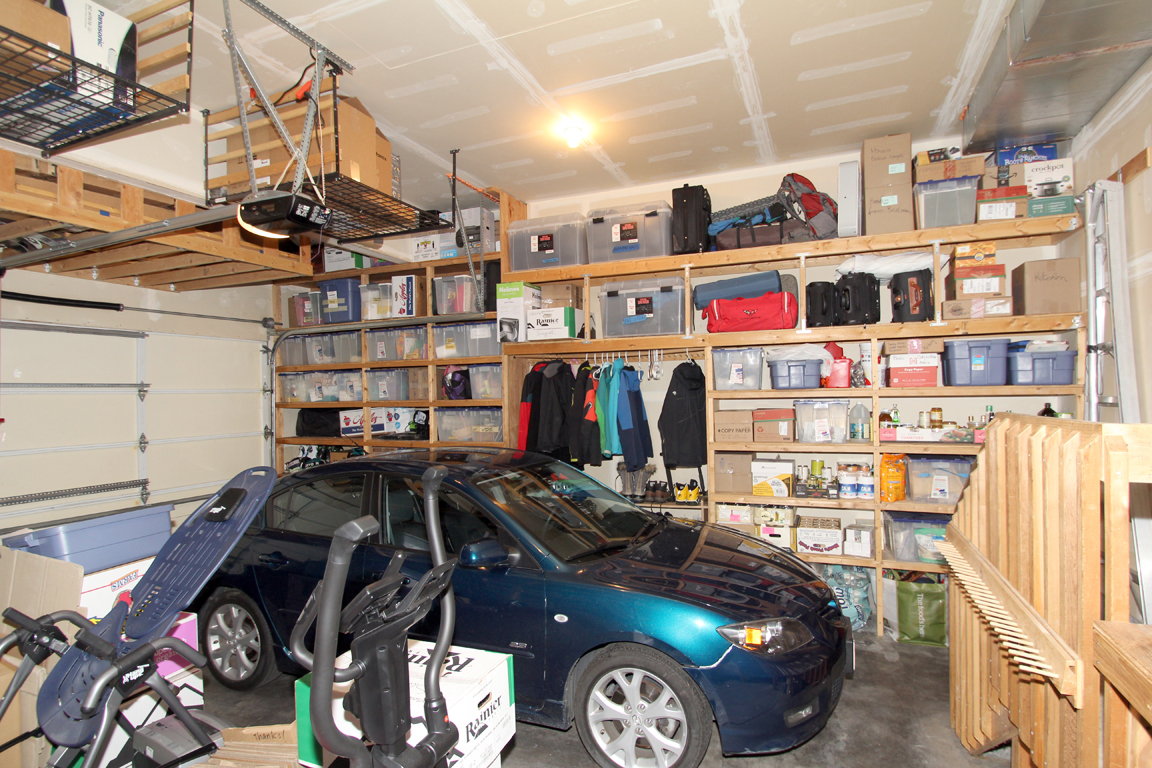
Both sides of the large garage have custom storage shelves.
~ Exterior Features ~
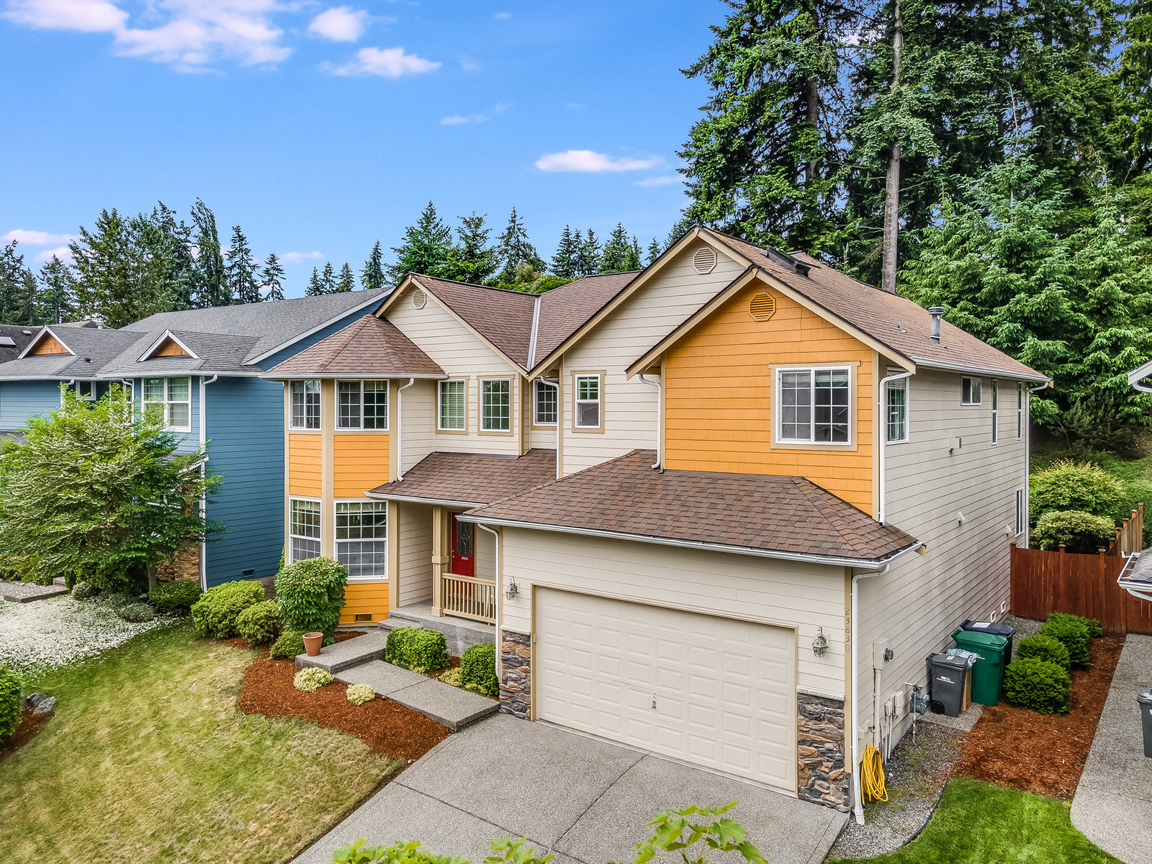
This home has 3,355 sq. ft. of living space and a commanding view of the neighborhood.
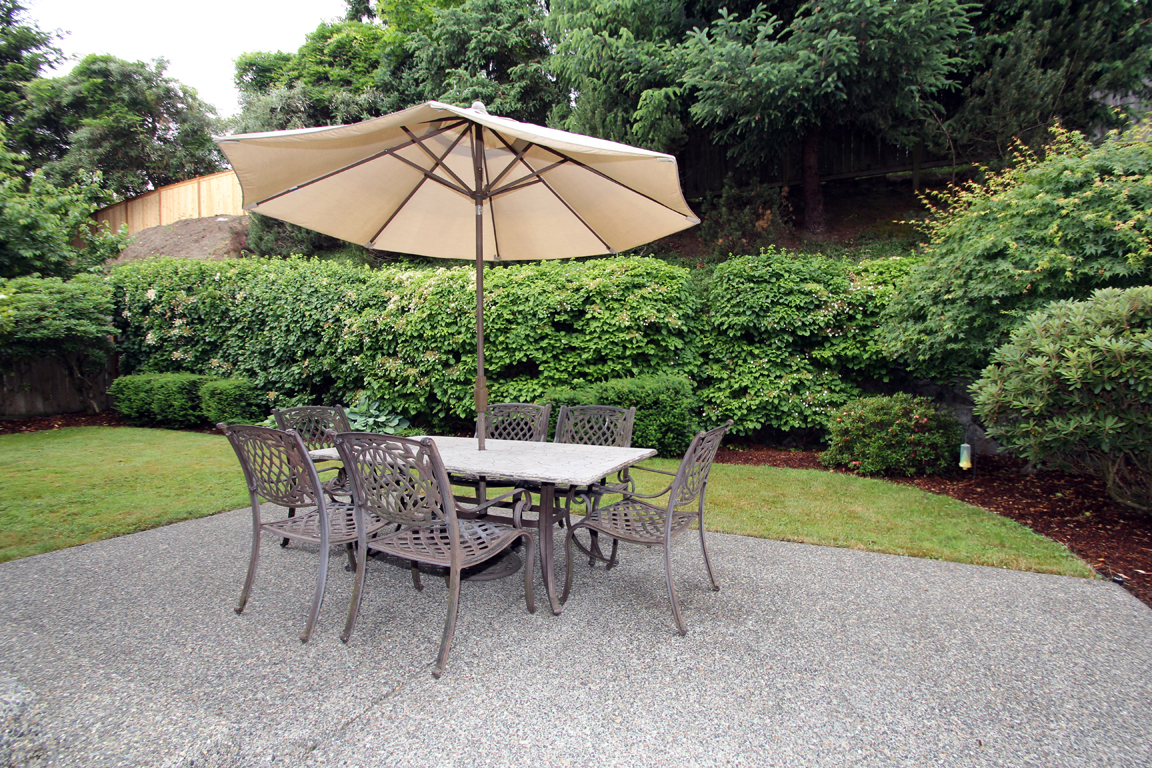
Private back patio in the fully fenced back yard with mature landscaping that provides privacy.
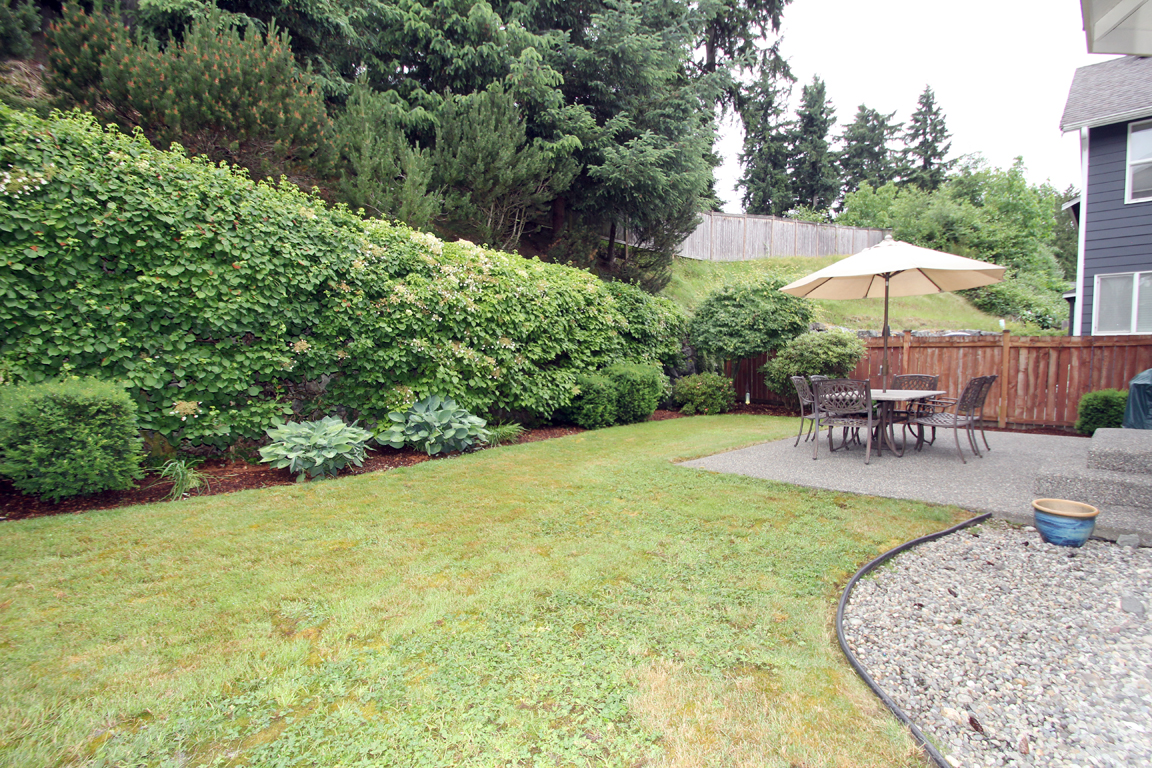
View of the back of the houses shows the bay windows and the level backyard.
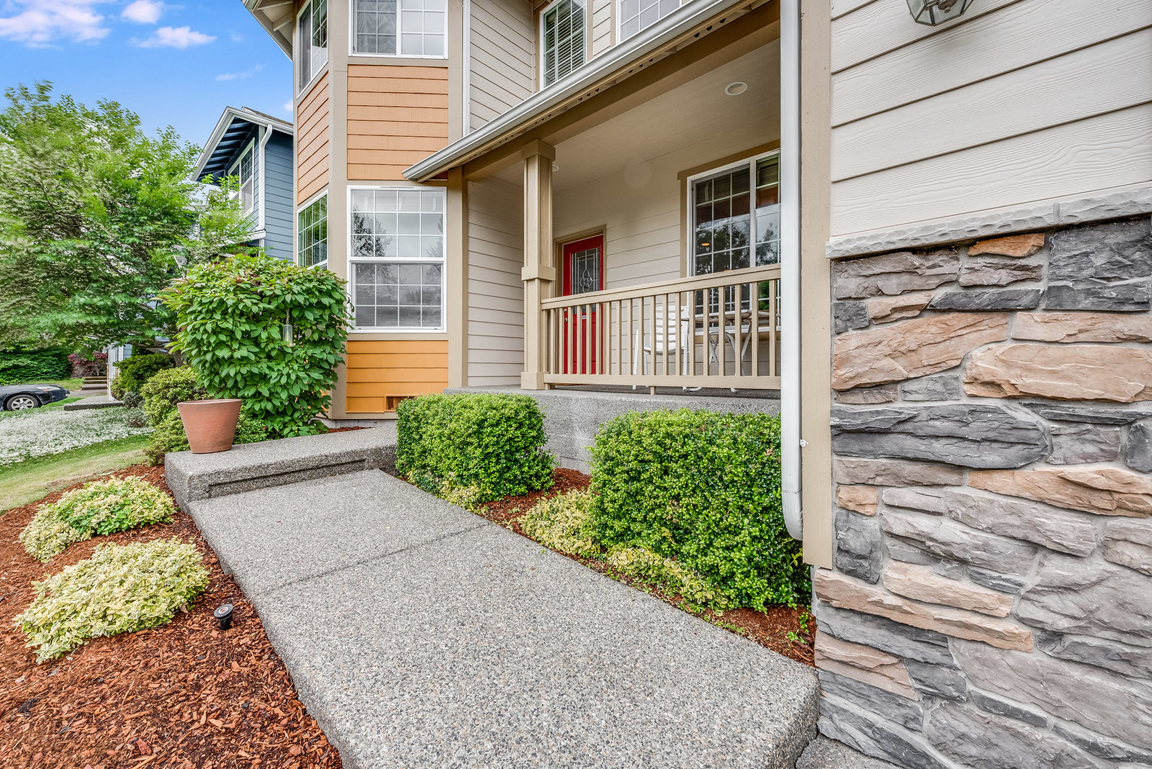
The home was freshly painted exterior in August 2021. The colors highlights the front stone trim work.
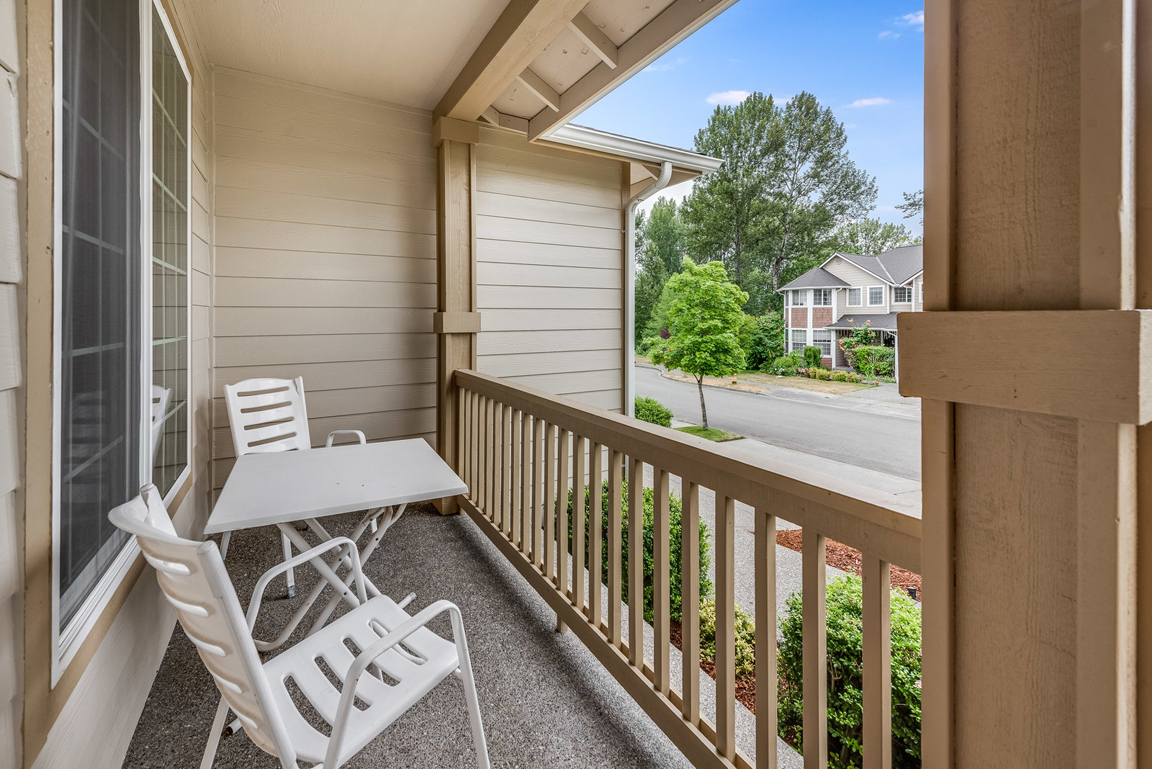
Photo of the covered front porch with comfortable sitting area.
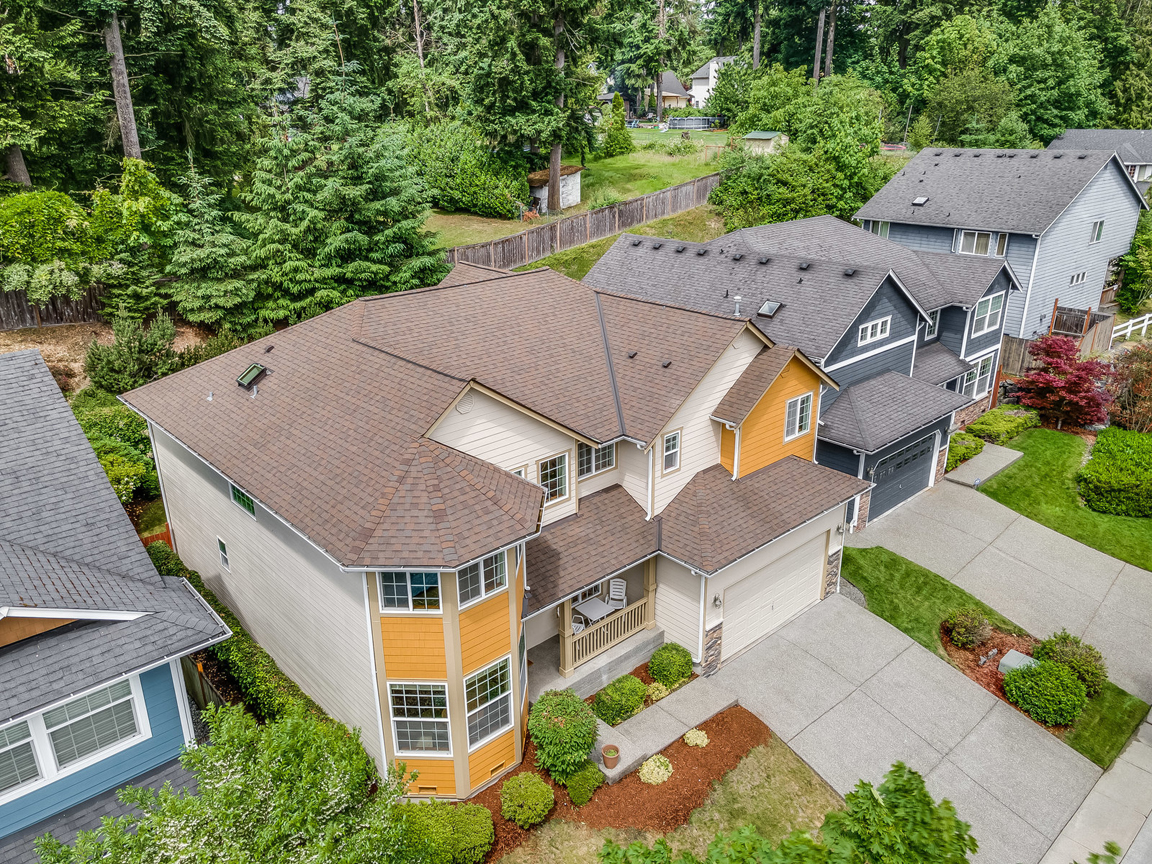
This view shows the new asphalt roof that was installed in 2017.
The house has a sprinkler system that covers all four sides of the house.
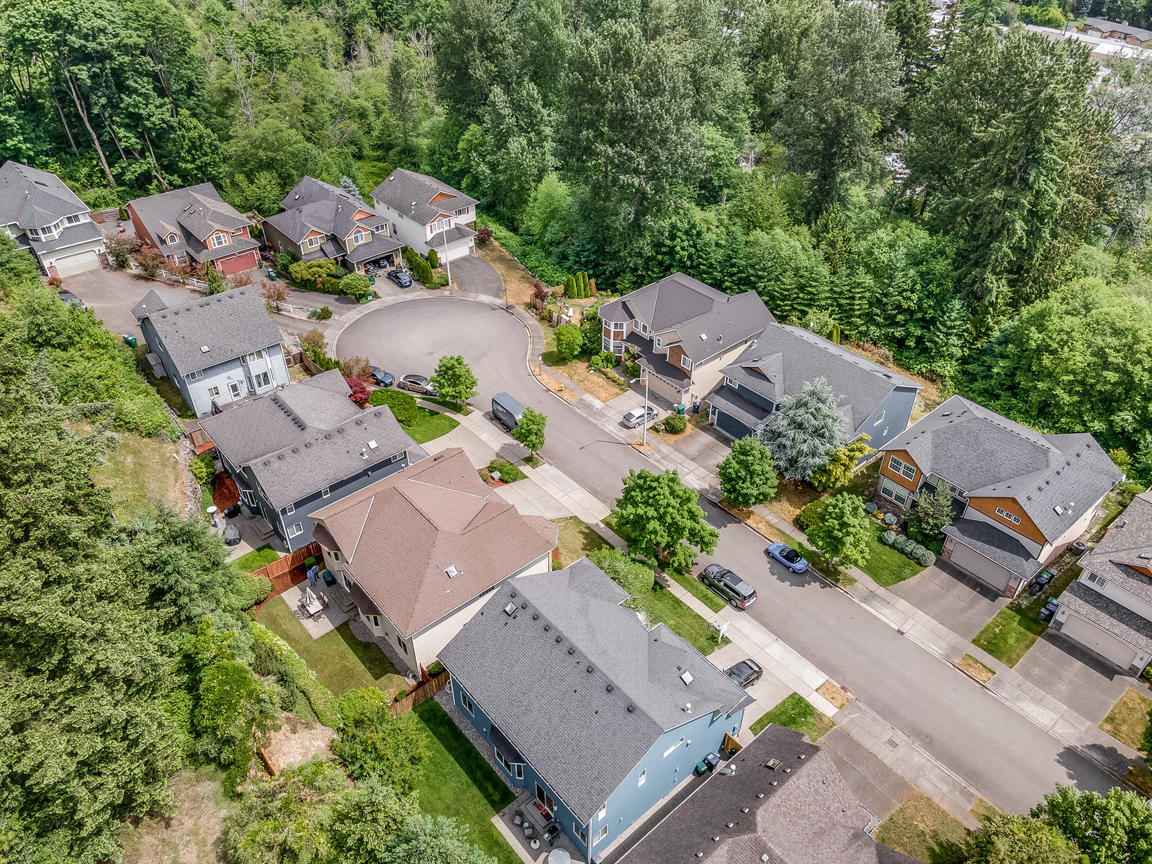
Aerial view of the private cul-de-sac street. This home has an exterior key/entry pad for the garage door.
~ Matthew's Park Community Playground ~
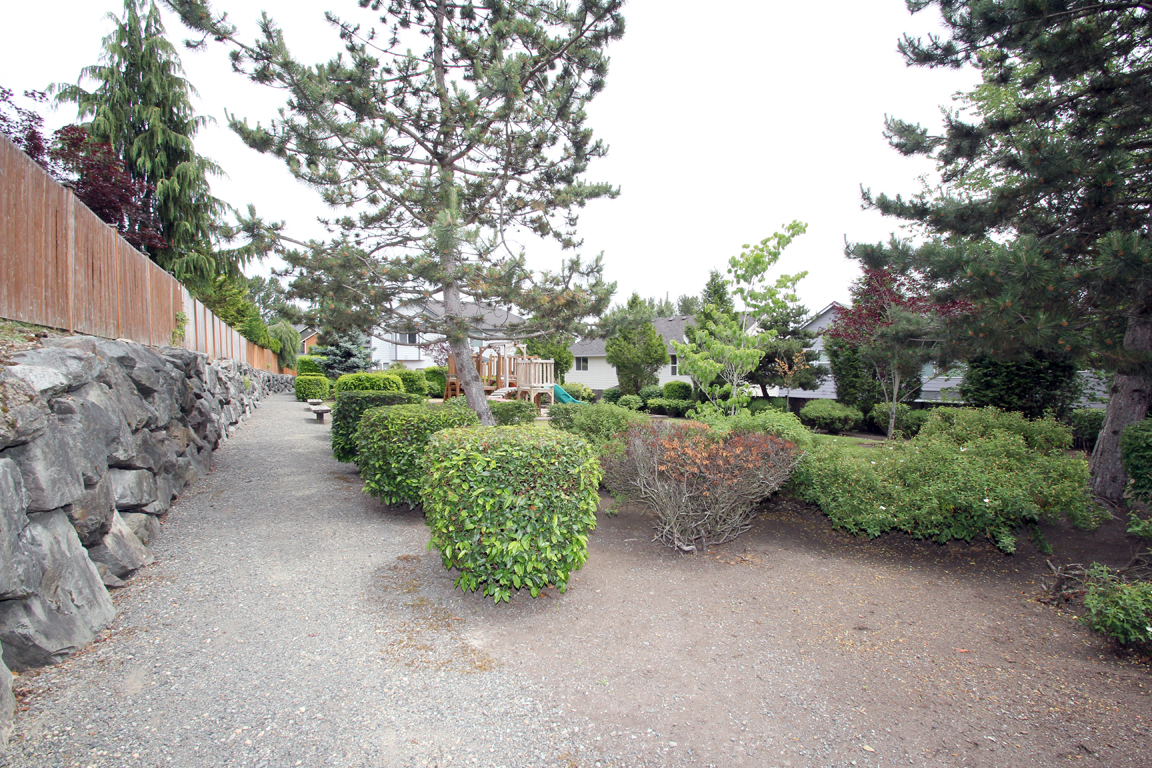
Nestled between the homes is the secluded community playground accessed by a hidden trail.
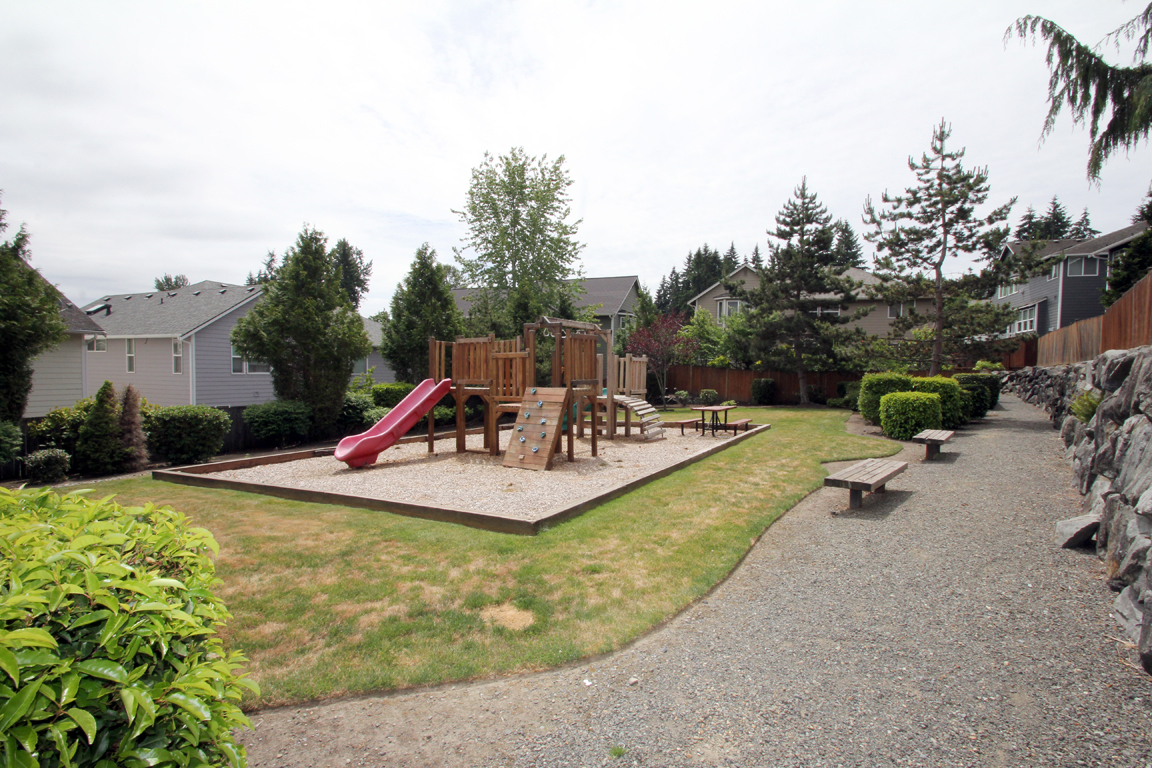
The community playground has a play set for the kids to enjoy.
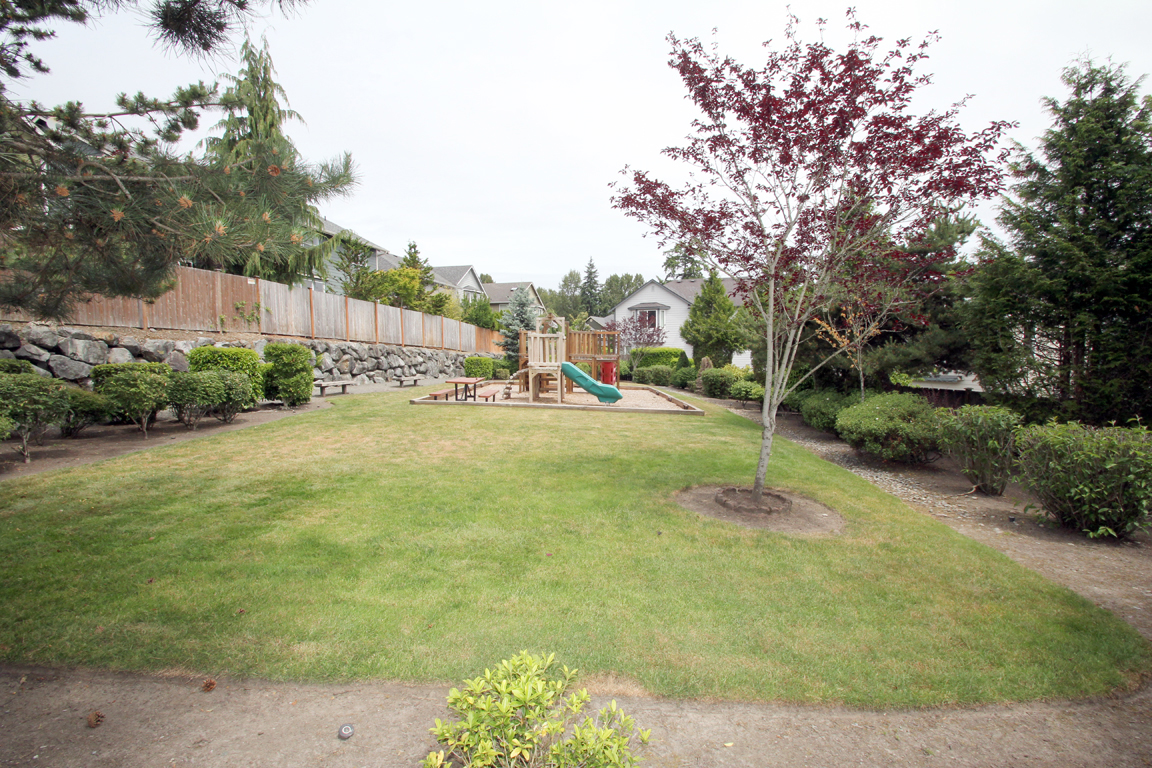
North facing view of the community play ground.
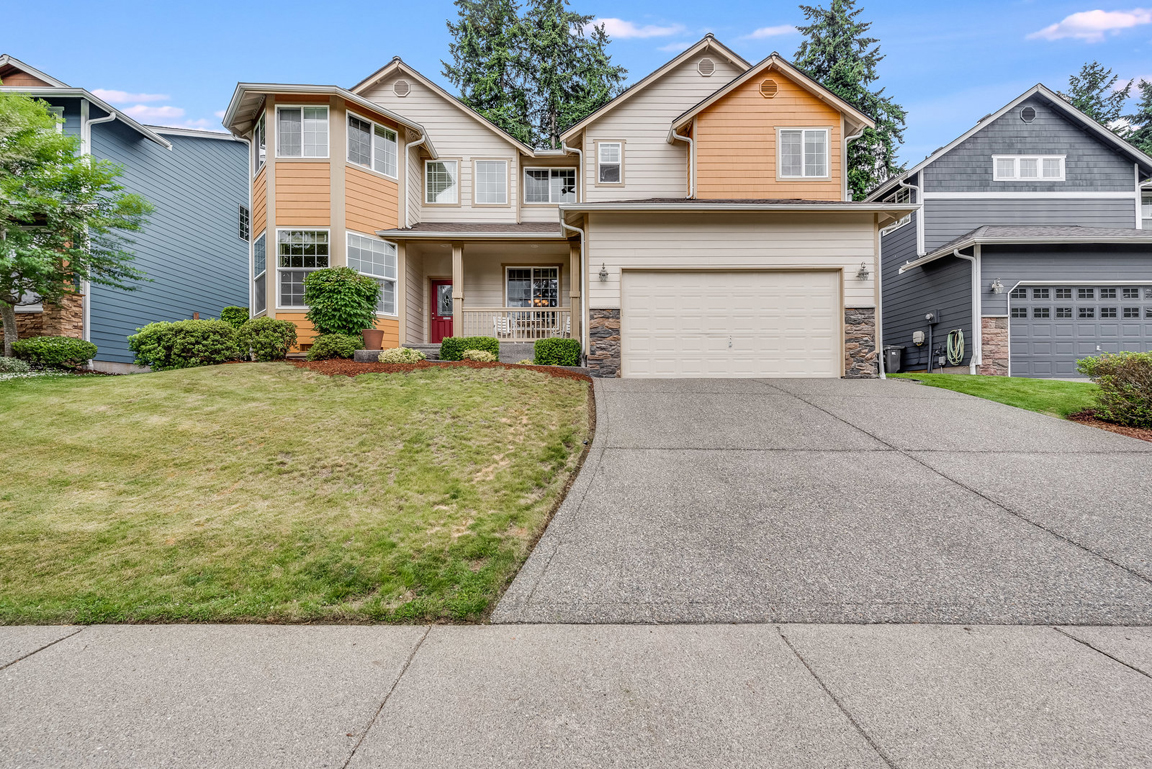
The two car garage features high ceiling and custom storage shelves.
You will enjoy welcoming your future guest to your home!
(Buyer to verify information)
Please feel free to contact us for more information about the sale of this property.
The Pinedo Team Can help you sell your current home and help you buy your next home.
www.PinedoHomes.com - This site maintained
by The Pinedo Team - All rights reserved.