This listing offered by The Pinedo Team has SOLD!
Joe and Teresa Pinedo ~ (206) 890-4660
$359,900
7028 NE 148th Place, Kenmore, WA 98028
One Year AON Home Warranty Provided!
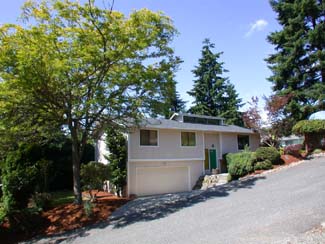
NWMLS # 25099055 ~ ~ Map: 505, Grid: J2
Convenient access to Saint Edward State Park, Lake Washington, Sammamish River and Gillman Trail!
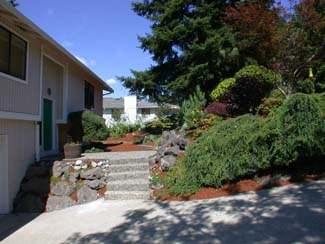
Stairway leads to the front door and front garden.
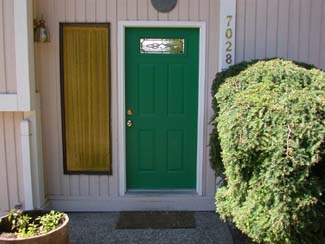
View of the front door and entry landing.
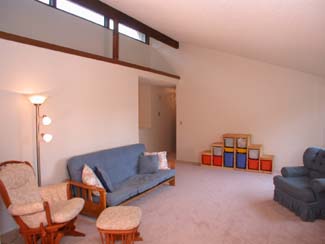
The sizable sun filled living room features a vaulted ceiling with lots of windows and a wide loft.
New paint and carpet upstairs!
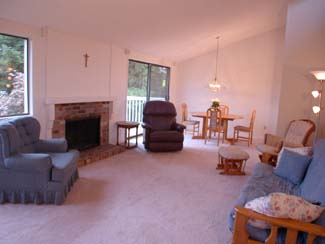
The living room also has a wood burning fireplace with wood mantel and brick hearth.
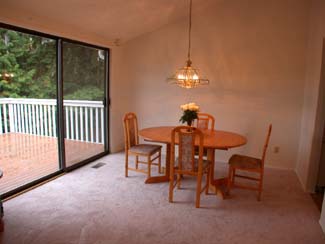 .
. 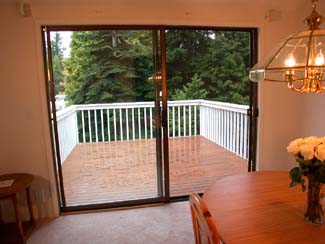
View of the very large dining area and view of the upper level deck.
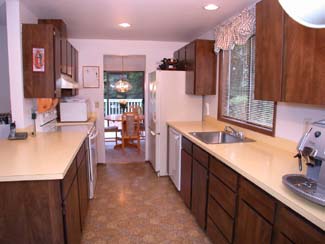
The kitchen features lots of counter space and cabinets, electric range with convection oven, dishwasher, garbage disposal and large window!
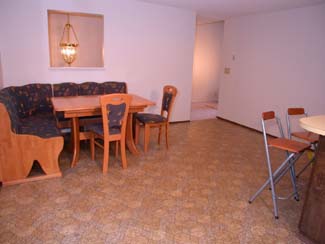
The huge eat-in kitchen area has a pantry closet and lots of room for expanding the kitchen.
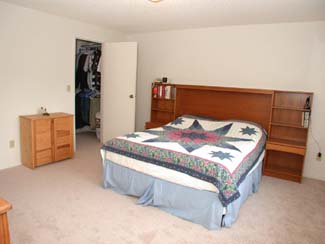
View of the large master bedroom with walk in closet and large window.
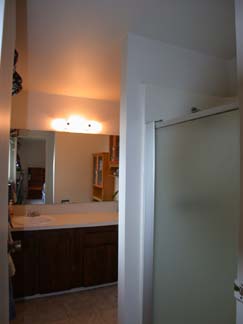
View of the master bedroom's bath with shower, mirror and vanity.
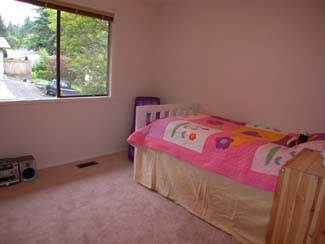
View of the second upstairs bedroom that has a large window and a updated closet.
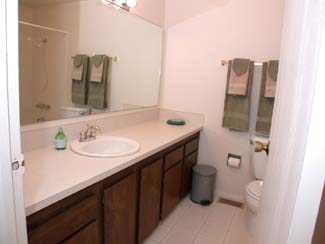
The large hall full bath has lots of counter space and storage!
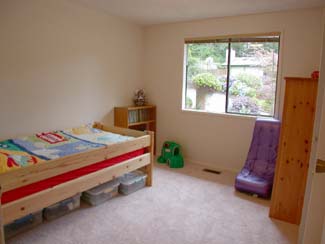
View of the third upstairs bedroom with large window and updated closet.
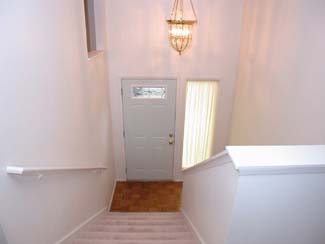
View of the front door entry with hanging light fixture and wood floor.
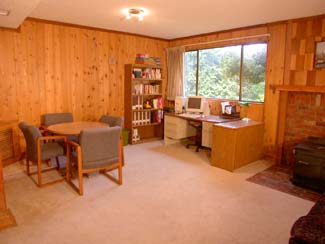
The large open lower level den has custom wood walls, wood burning stove, large window and sliding glass door that opens to the back yard patio
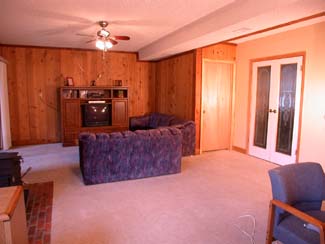
This view of the large open lower level den show the ceiling light with fan and the glass doors of the lower level office.
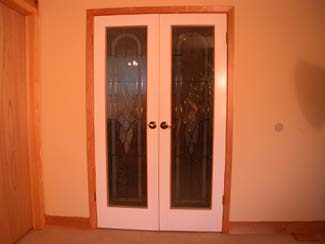 .
. 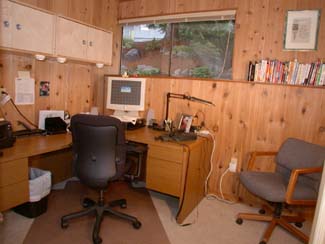
The lower level office features beautiful glass French doors, wood walls, a large window that opens to the front of the house and a double door closet. This office/room can be used as a fourth bedroom.
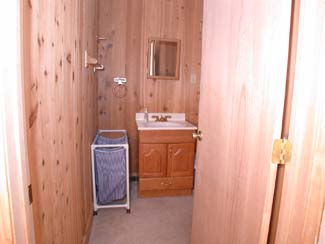
Off the large open lower level den is this half bath and laundry room.
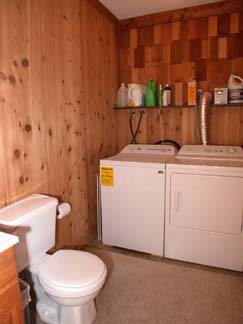
Second view of the large lower level half bath and laundry room with light on a motion sensor.
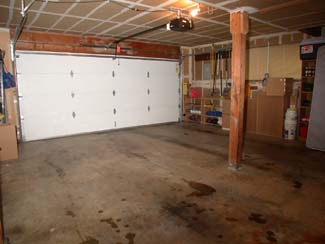 .
. 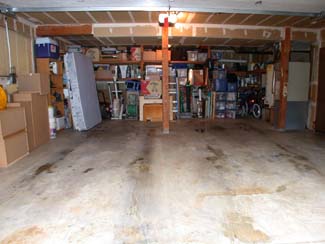
Front and back views of the two car garage with lots of storage space and work area.
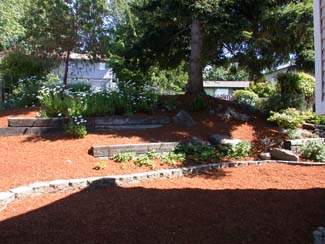 .
. 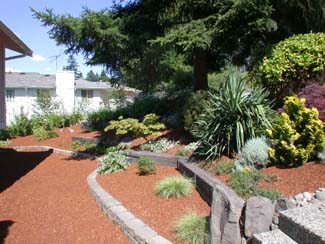
Two views of the front yard with tiered garden area.
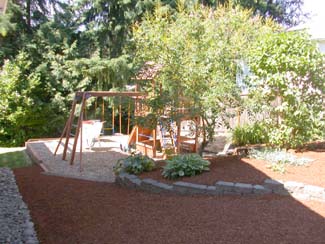
The right side yard gets lots of sun on the play area.
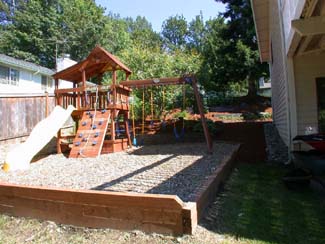
The right side yard currently has a play set that is negotiable with the purchase of this home.
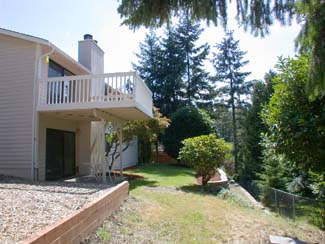
View of the back yard and upper level deck that opens off the dining area.
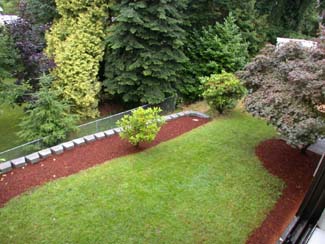
Second view of the back yard.
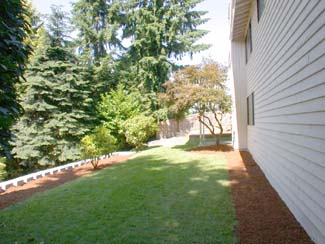
Third view of the back yard.
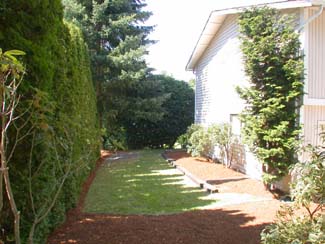
View of the left side yard.
The property is located close to parks, shopping, transportation and restaurants.
Features include:
Three bedrooms plus lower level "office/bedroom". One full bath, one three quarter bath and one half bath with lower level Laundry. Vaulted ceiling, wood burning fireplace and open loft with lots of windows. Large lower level den, custom wood walls, cable TV, high speed connections, wall to wall carpeting and double pane windows throughout. Extra large two car garage. Appliances include: Range oven, dishwasher and garbage disposal.
Built in 1978, approximately 2,140 square feet of living space (buyer to verify).
Great Northshore School District: Arrowhead Elementary, Kenmore Junior High and Inglemore High School!
Convenient access to transportation, easy travel around lake Washington, 522, I-5 and 405 Freeways, Fire Station, Library, Restaurants, Grocery Stores, Pharmacy and More.
Please contact us for more information about the sale of this property.
The Pinedo Team can help you "Sell Your House and Buy Your Next Home".
www.PinedoHomes.com - This site maintained
by The Pinedo Team - All rights reserved.