This listing is temporarily off market.
This Listing offered For Sale by the Pinedo Team
Contact Joe and Teresa Pinedo at (206) 890-4660 or Pinedo@cbbain.com for details about this property.
Home Gardening Dream Home
17405 20th Drive SE, Bothell WA 98012
New Price: $485,000
Plus $5,000 Buyers Credit
Home Warranty Provided
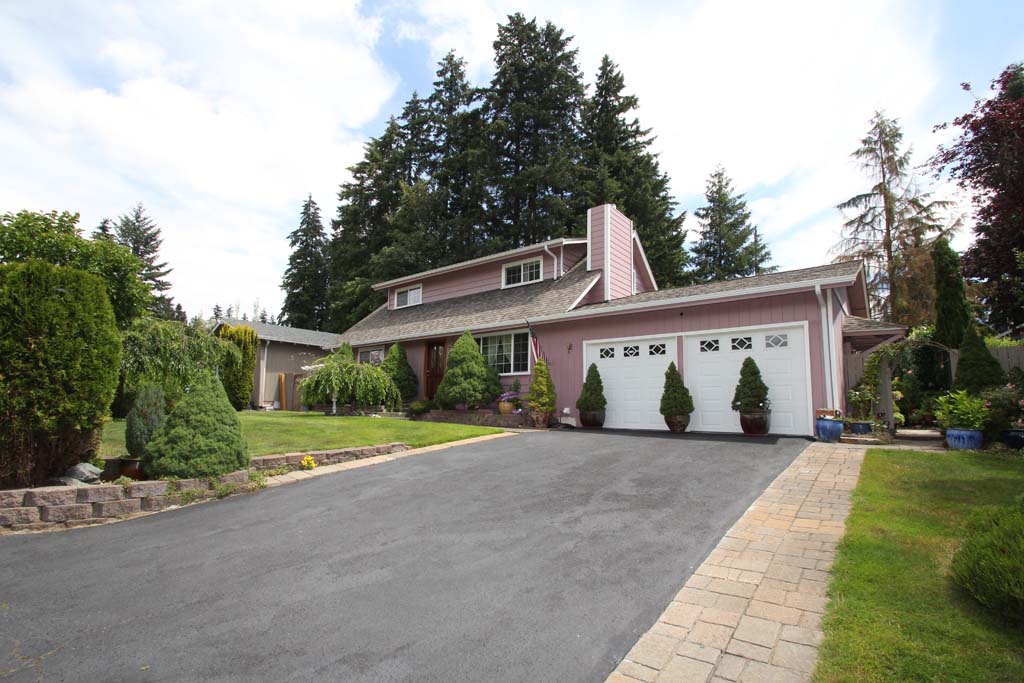
~ This home has a gorgeous English garden ~
Built in 1977. This two story home has been updated and offers 1,860 sq. ft. of living space includes converted two car garage in large family room, 4 bedrooms, 2 baths. Fully fenced back yard. The home is West facing and is set on a large 7,405 Sq. Ft. lot, 0.170 Acre.
Home features: New high efficiency Lennox ductless heating and cooling in the family room. New Roof and gutters. Updated kitchen with slab granite counters, stainless steel appliances. Custom wood entry doors with beveled glass windows. New white double pane insulated windows throughout and exterior painting.
Wood burning fireplace with marble hearth and mantel. Slate tile floor, ceramic tile floor, wall-to-wall carpeting and vinyl floors. Large covered deck with four skylights and built-in bench. Electric forced air furnace and water heater. Two new insulated garage doors with top panel windows.
Kitchen has new granite tile counters and back splash. Wood grain laminate floors. Wood cabinets, electric cooktop/oven and dishwasher, lots of ceiling lighting and storage space, double sink. Appliances include: Refrigerator with water and ice maker, electric range, microwave, dishwasher and garbage disposal. The laundry area has washer and dryer that stay with the house.
Manicured English garden backyard with covered deck with skylights, 2 patios, pond with water feature and fire pit in a private setting, stone walkways all around the private backyard. Plus RV parking and two backyard shed.
Easy access to 527 Highway - Bothell Everett Highway, I-5 Freeway and 405 Freeway and Downtown Woodinville Hwy 9. Close to Snohomish River.
Everett School District: Woodside Elementary School, Heatherwood Meddle School and Henry M. Jackson High School.
NWMLS Number: 1326295 ~ ~ Map:456, Grid: D - 2
Directions: From Highway 527 - Bothell Everett Highway: Turn East on 180th Street SE. Turn north (left) on Brook Boulevard. Follow road up to 20th Drive SE and turn West (left). House is on the right side of the street. Mays Pond Community.
~ The front entry has mature landscaping ~
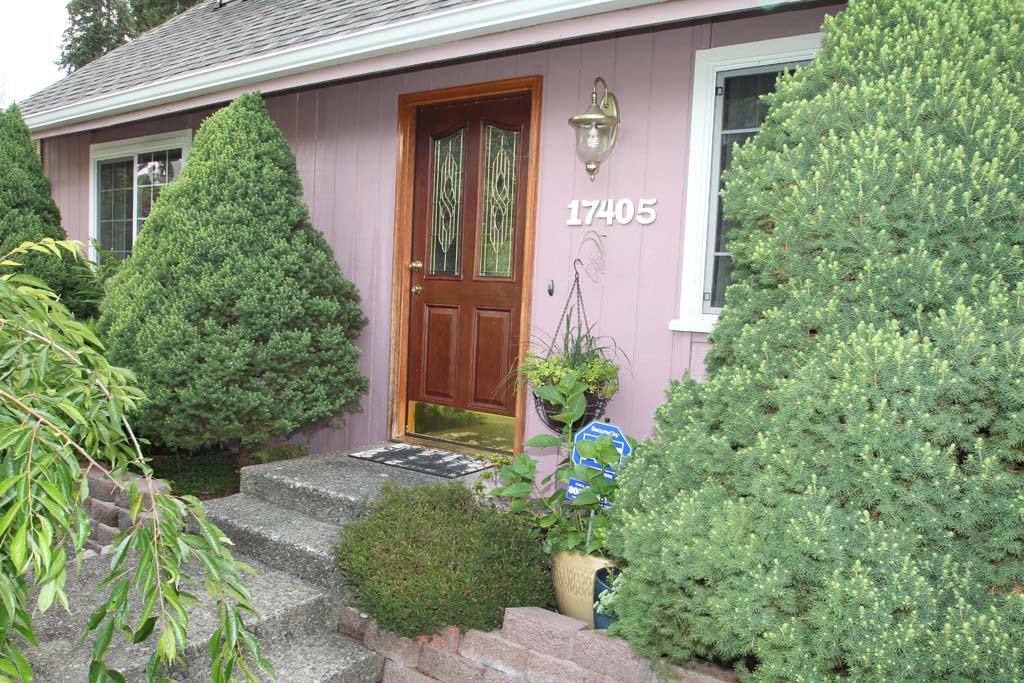
The front entry has a four panel wood door with two decorative windows.
~ Front Entry ~
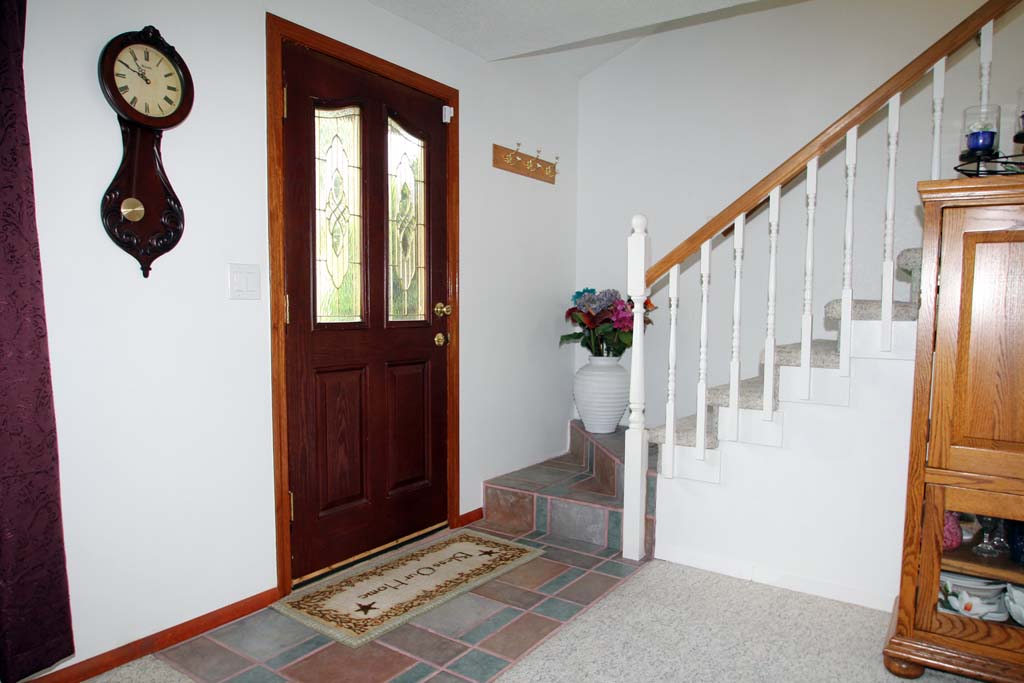
Slate tile entry floor. This home has white double pane insulated windows throughout.
~ Living Room ~
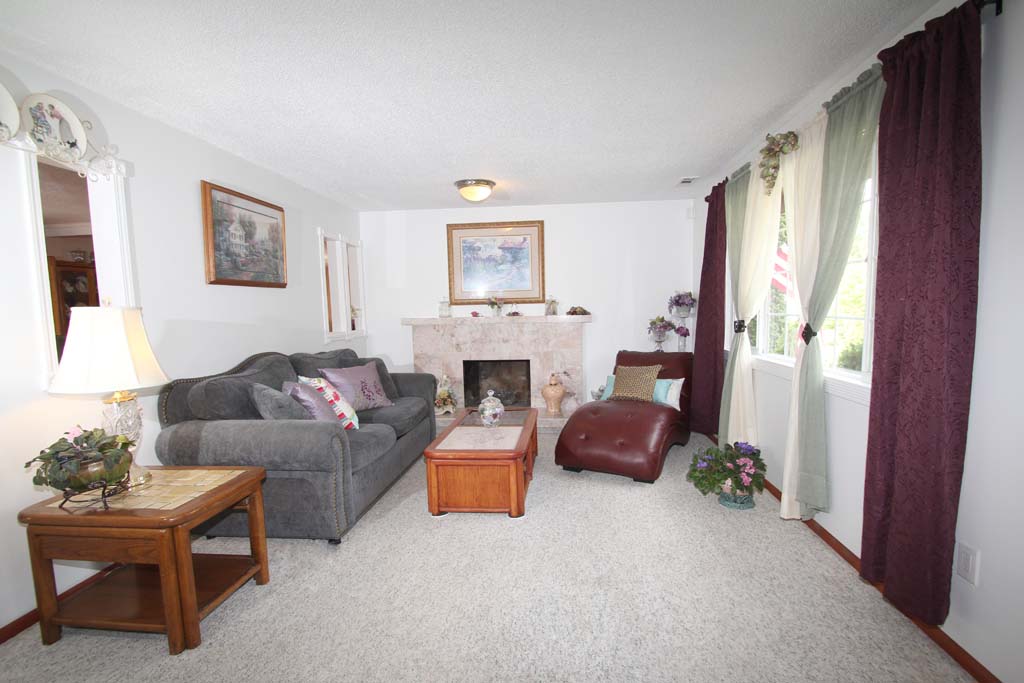
The spacious living room has a wood burning fireplace with full brick wall and marble tile hearth.
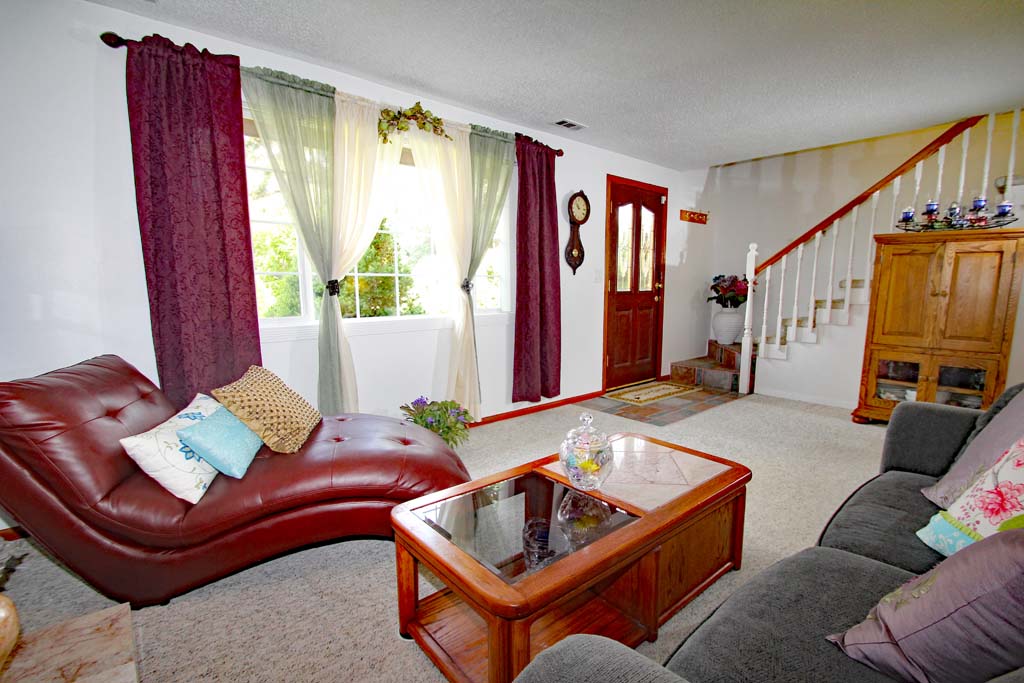
Photo of the living room with triple panel windows that face west.
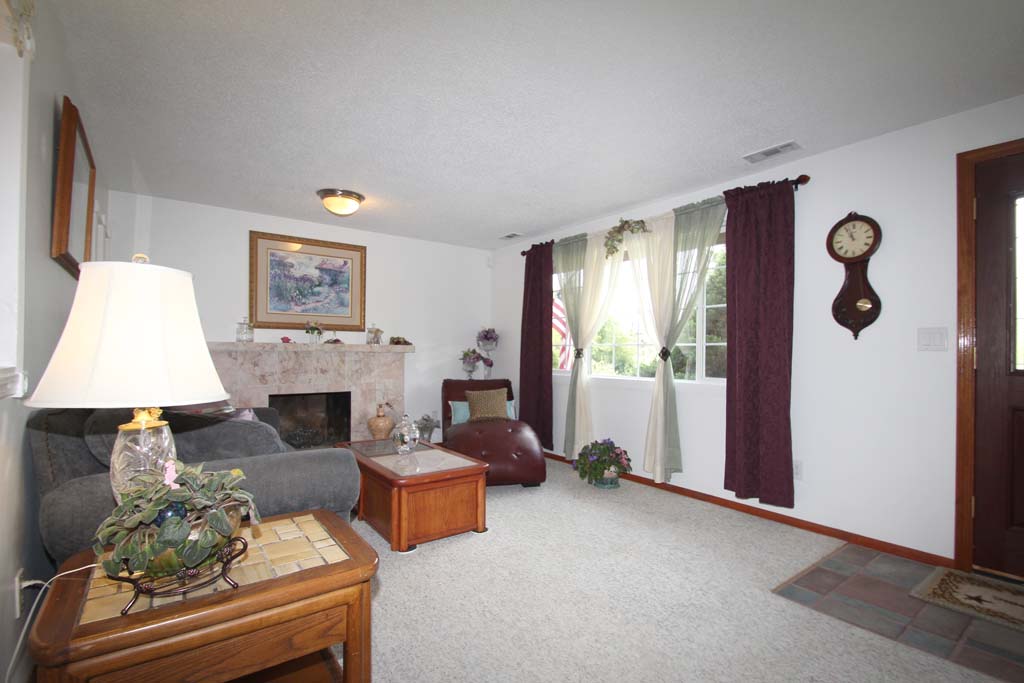
Third view of the living room shows the wall-to-wall carpeting.
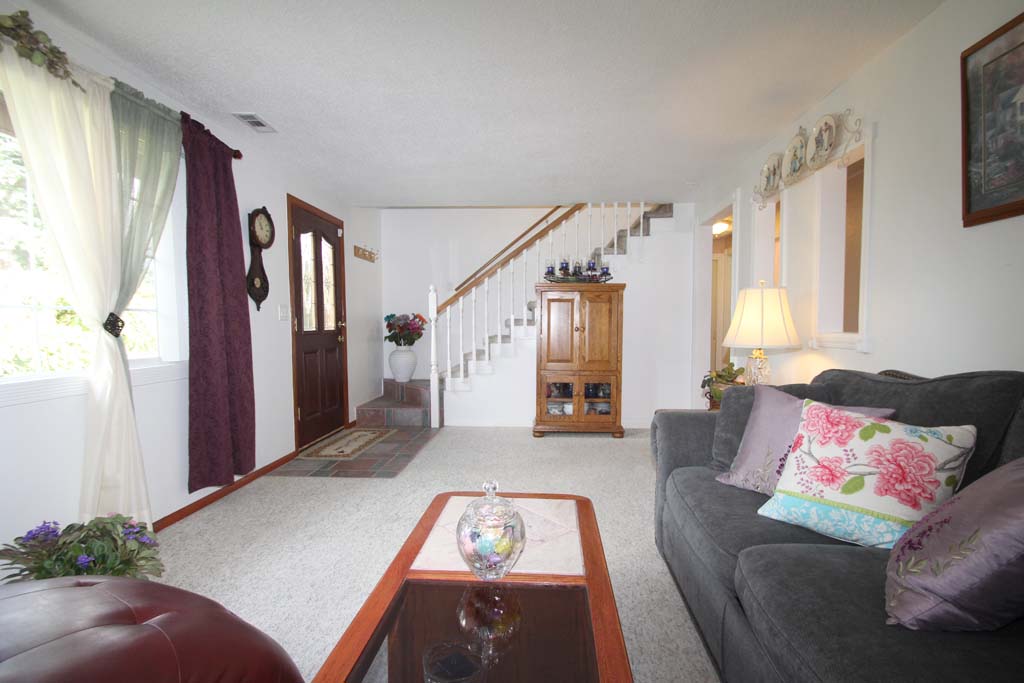
Fourth view of the sun filled living room shows the stairway to the upper floor. The living room has four wall openings that provide views into the Kitchen and dining area.
~ Dining Area ~
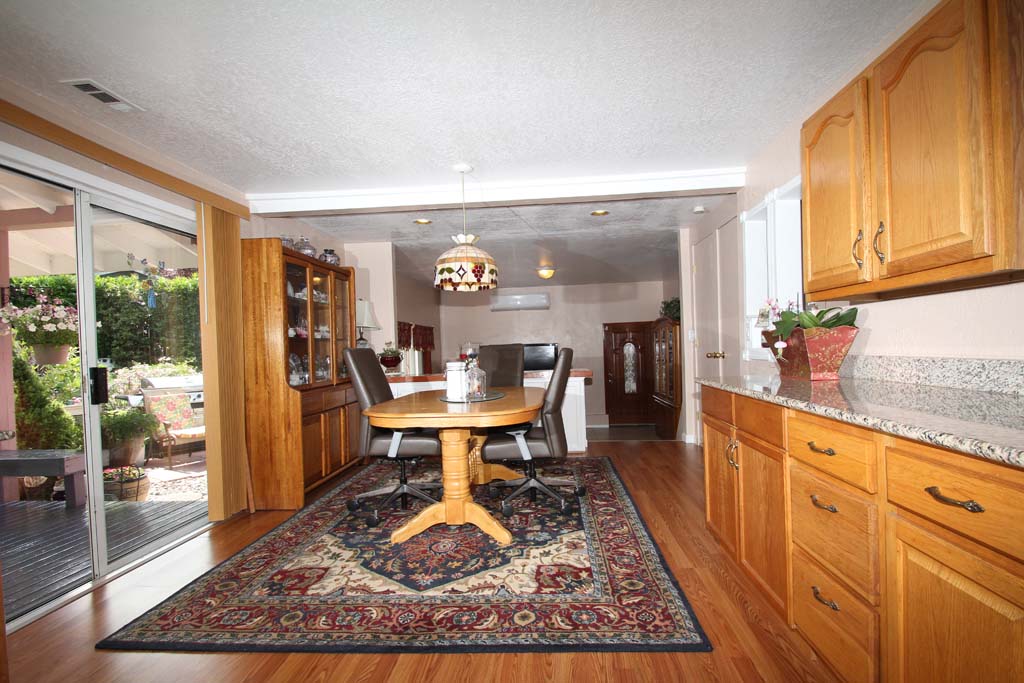
The large open dining area has new wood laminate floor and sliding glass doors that open to the huge covered backyard deck.
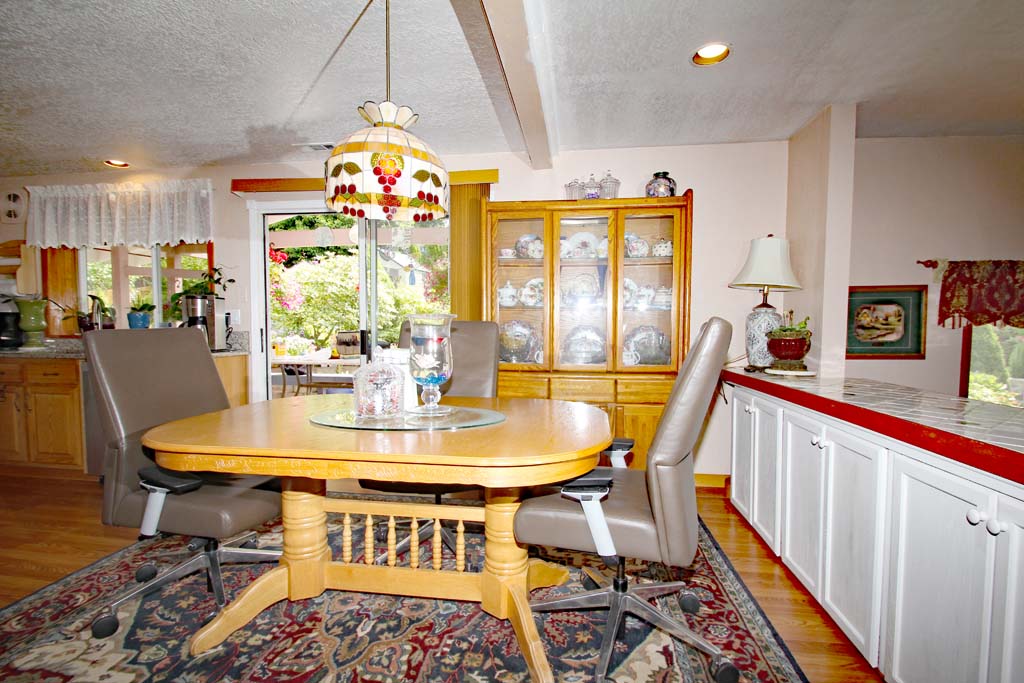
Second view of the dining area shows the extra storage cabinets with ceramic tile counter.
~ Kitchen ~
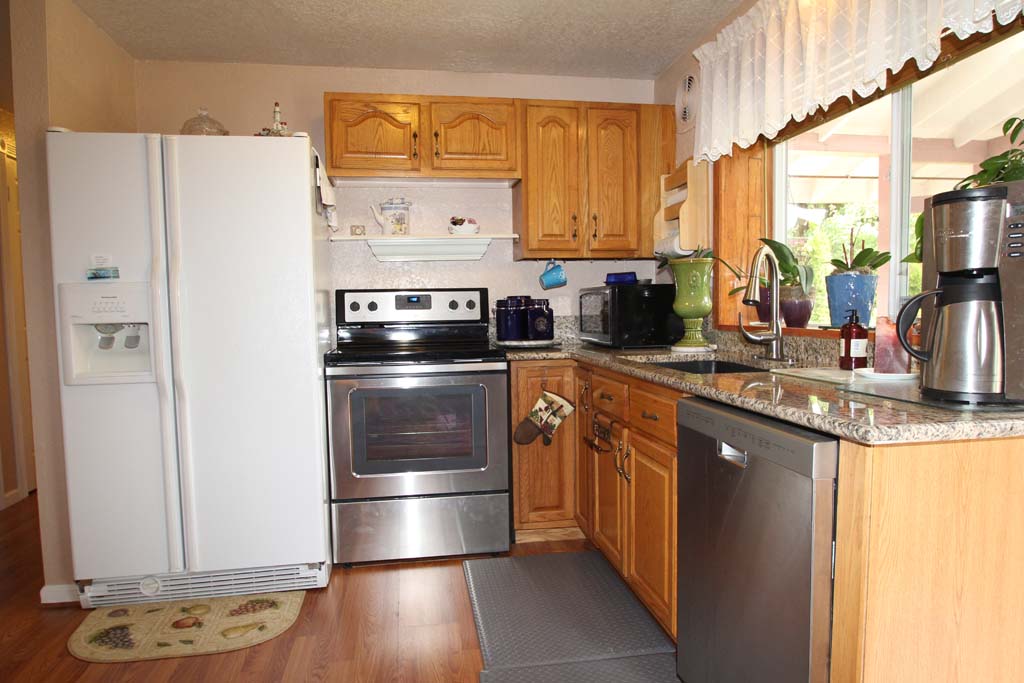
The kitchen has a sunny window that overlooks the covered deck. Stainless steel stove and dishwasher, full size refrigerator with water and ice, under mount double sink and disposal.
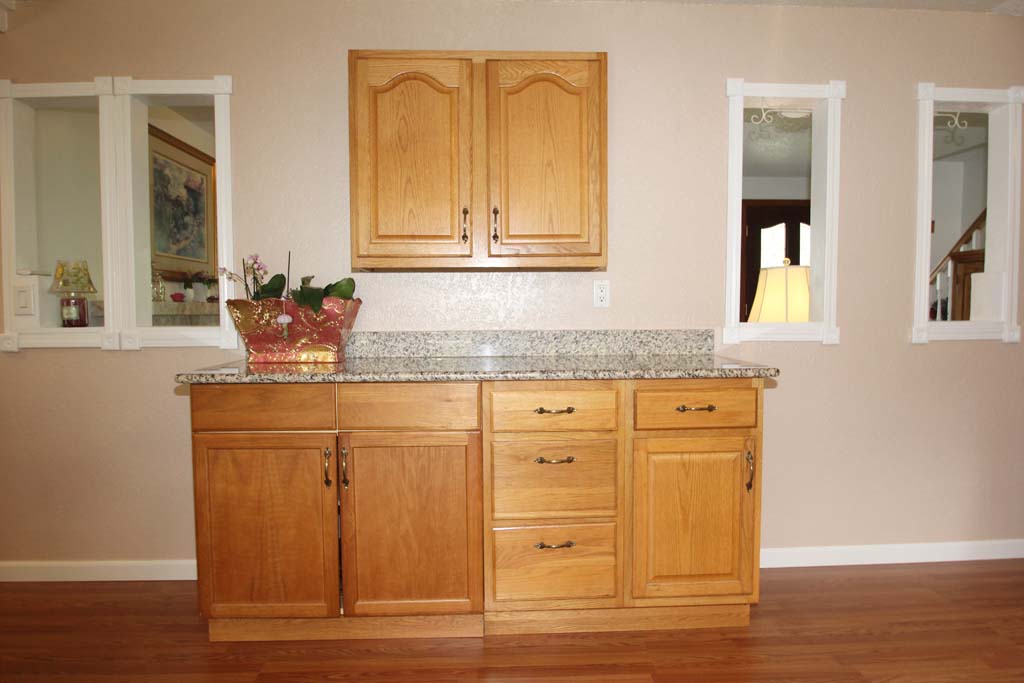
The kitchen has a separate butlers cabinet with slab granite counter and lot of storage space.
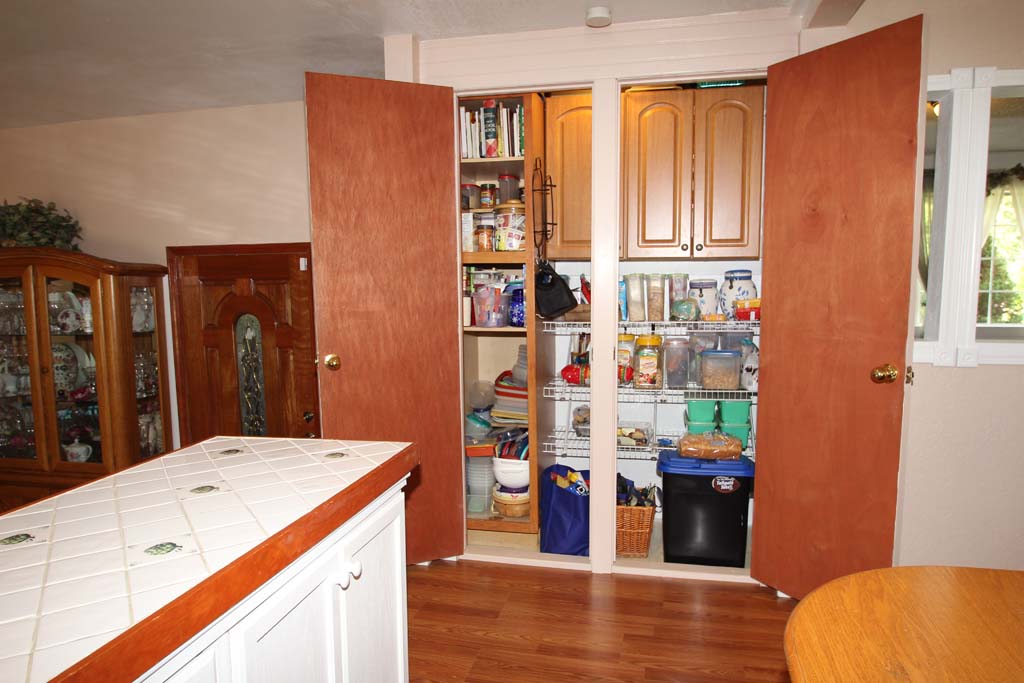
This photo of the kitchen pantry closet.

The kitchen has a east facing view of the back yard with pond and water feature.
~ Family Room ~
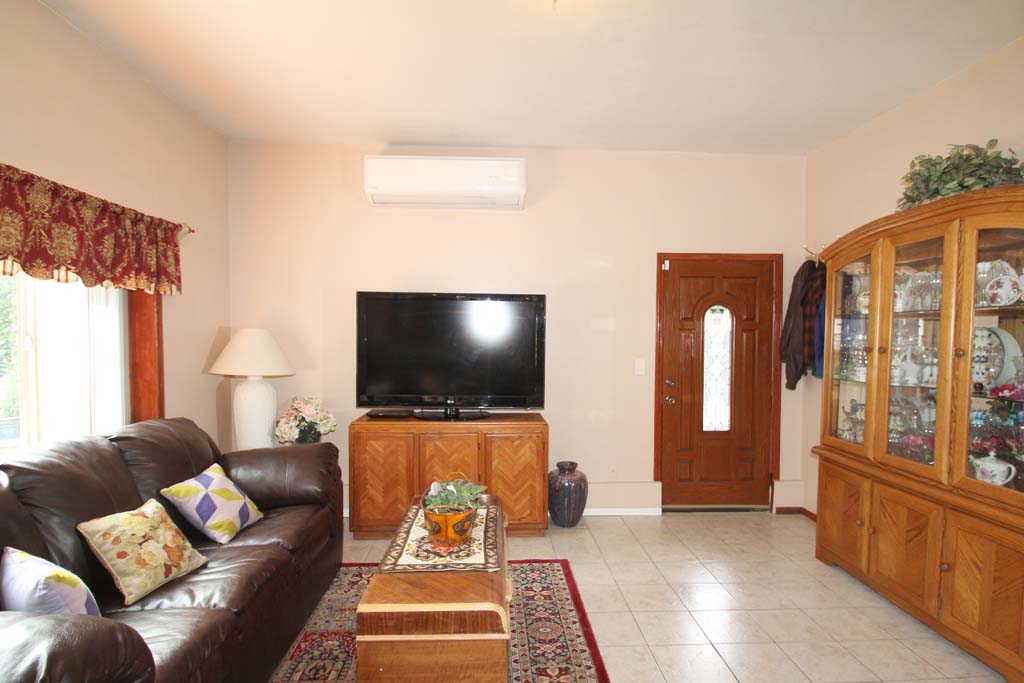
The original two car garage has been converted to a large family that has a. ductless air conditioner and heater.
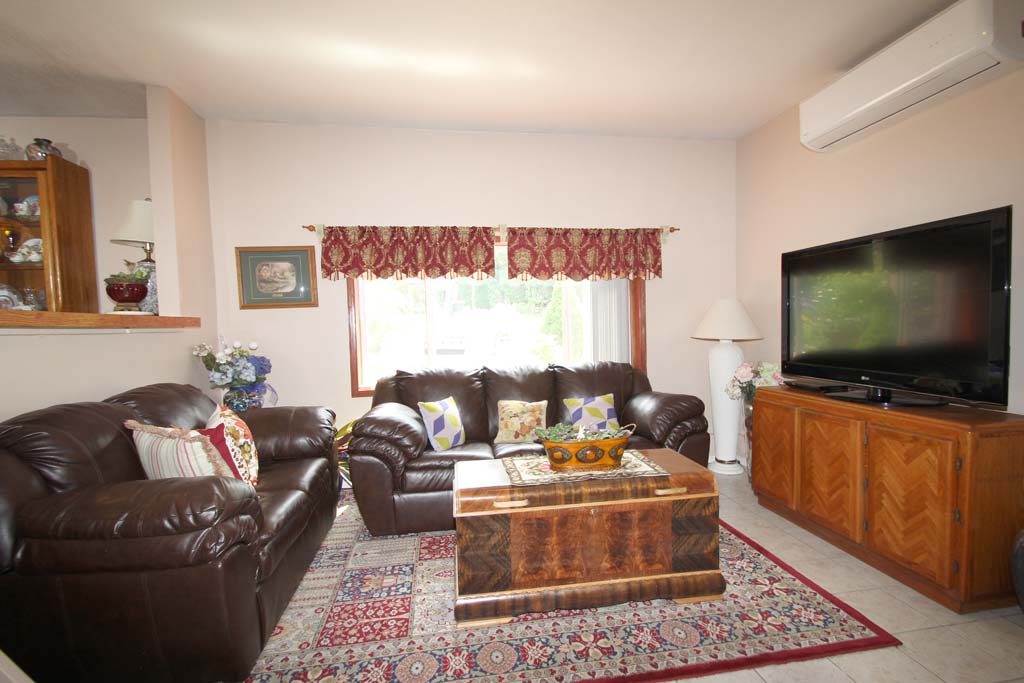
This photo shows the large triple panel window and ceramic tile floor.
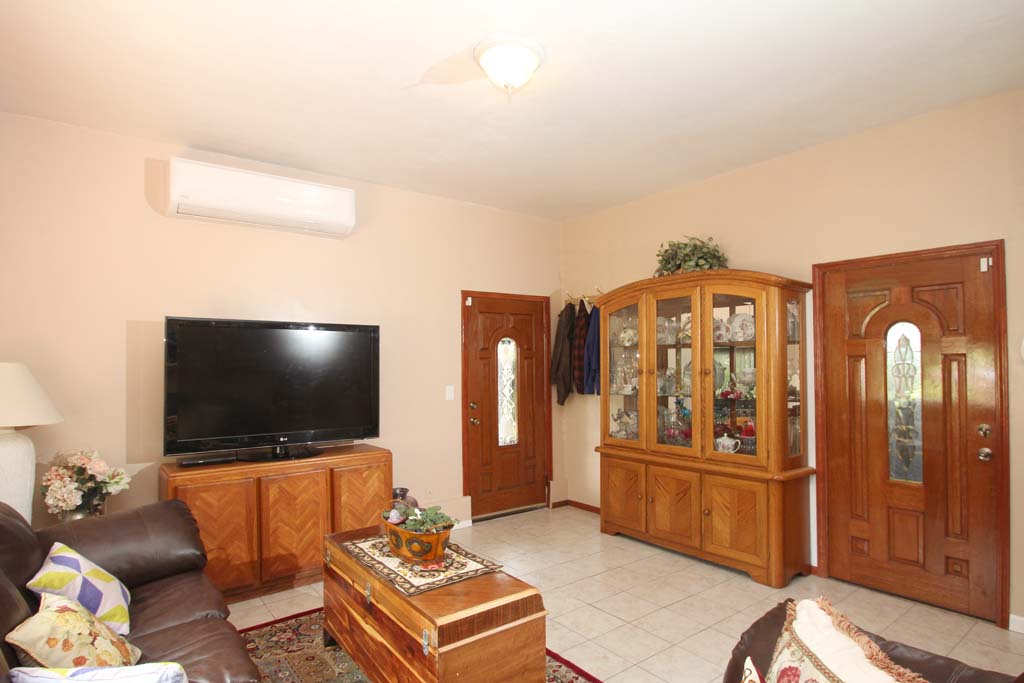
The family room has hard wood doors with custom glass window.
~ Main Floor Hall ~
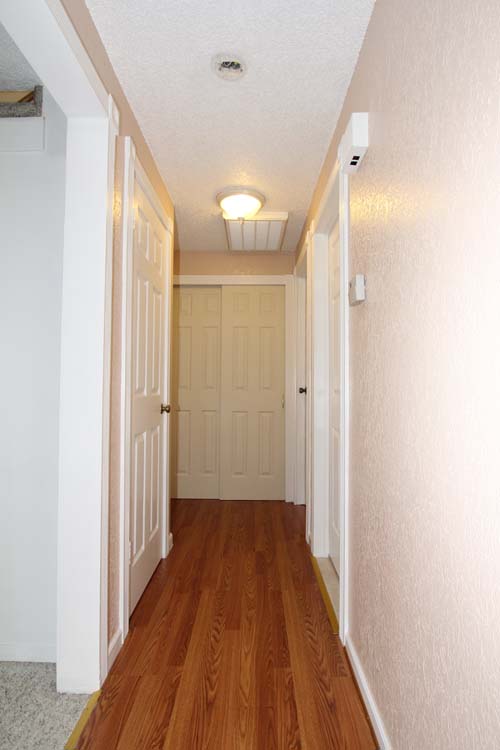
Photo of the main floor hallway with two storage closets.
~ Main Floor Hall Bath ~
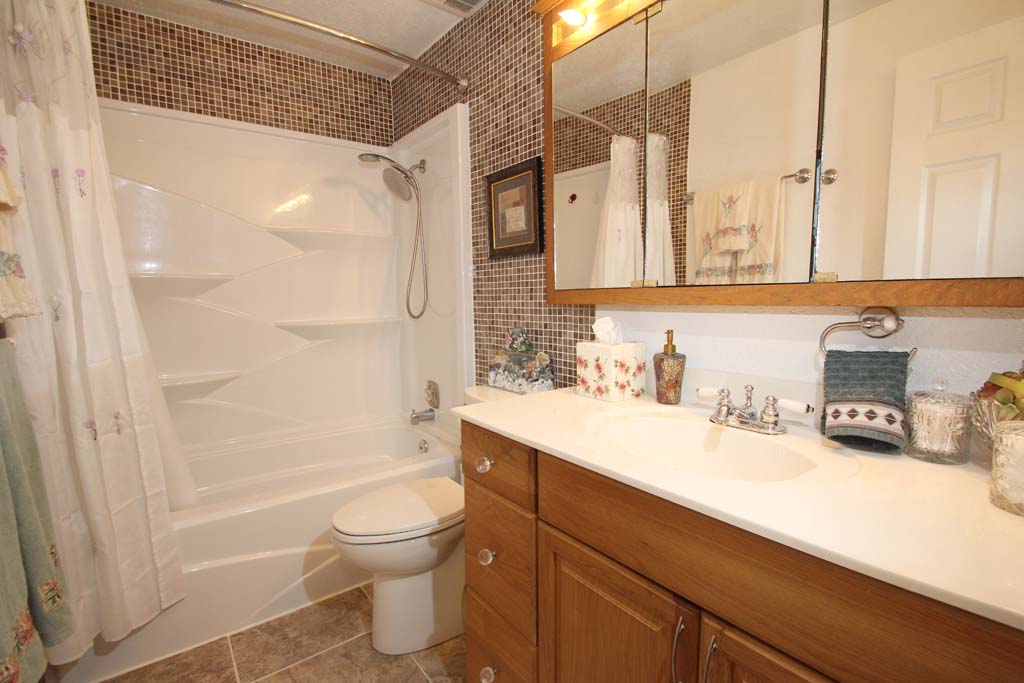
The main floor has a full bathroom with wood vanity quartz counter and mirrored storage cabinet.
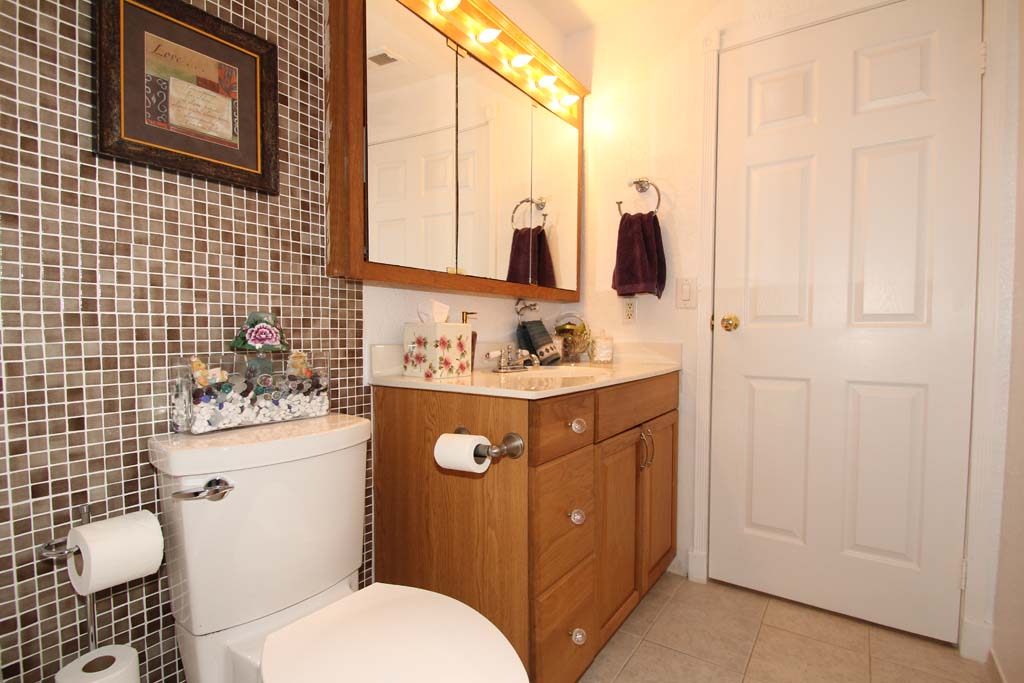
This photo second photo shows the ceramic tile wall and ceramic tile floor.
~ Main Floor Bedroom One ~
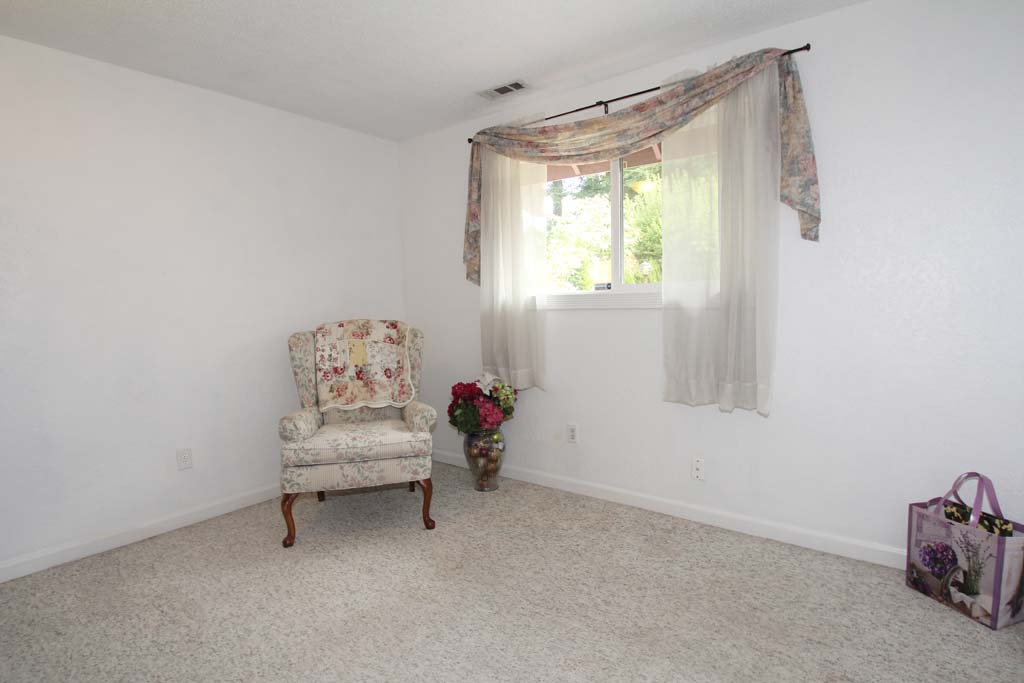
This first bedroom wall-to-wall carpeting and a windows that looks out to the back yard garden.
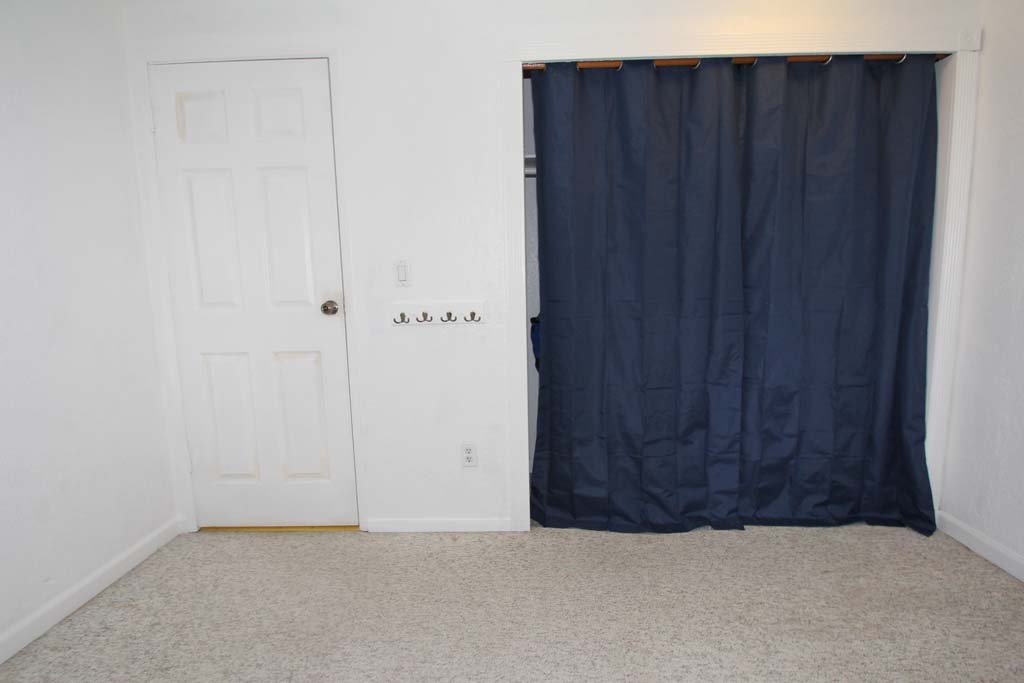
This photo shows the large closet with curtain cover.
~ Second Main Floor Bedroom ~
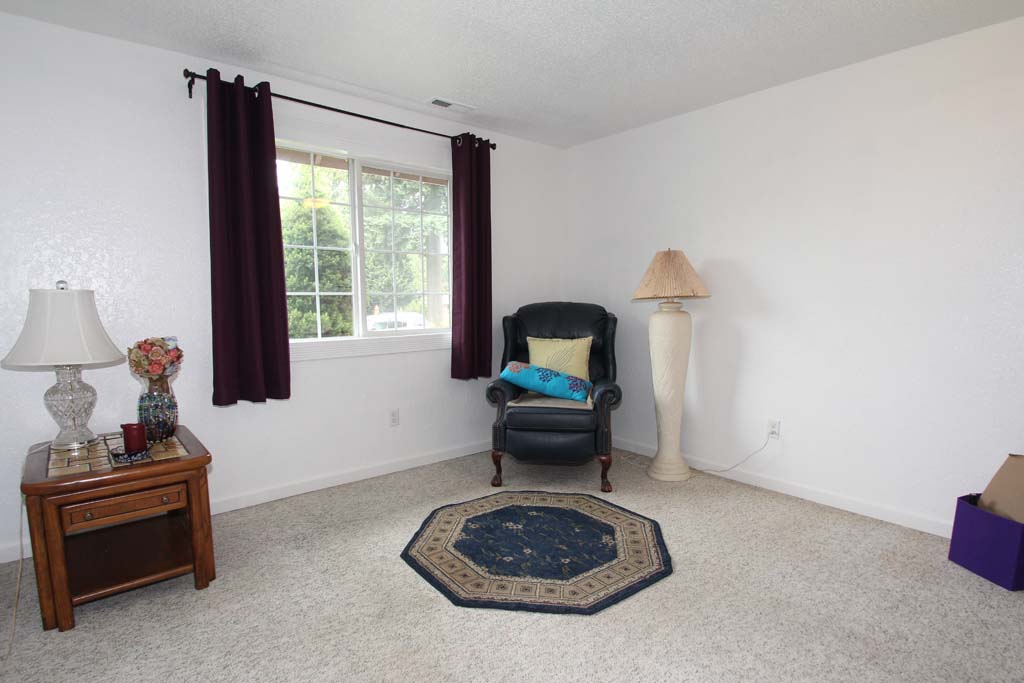
The second bedroom window is west facing and looks out to the front yard.
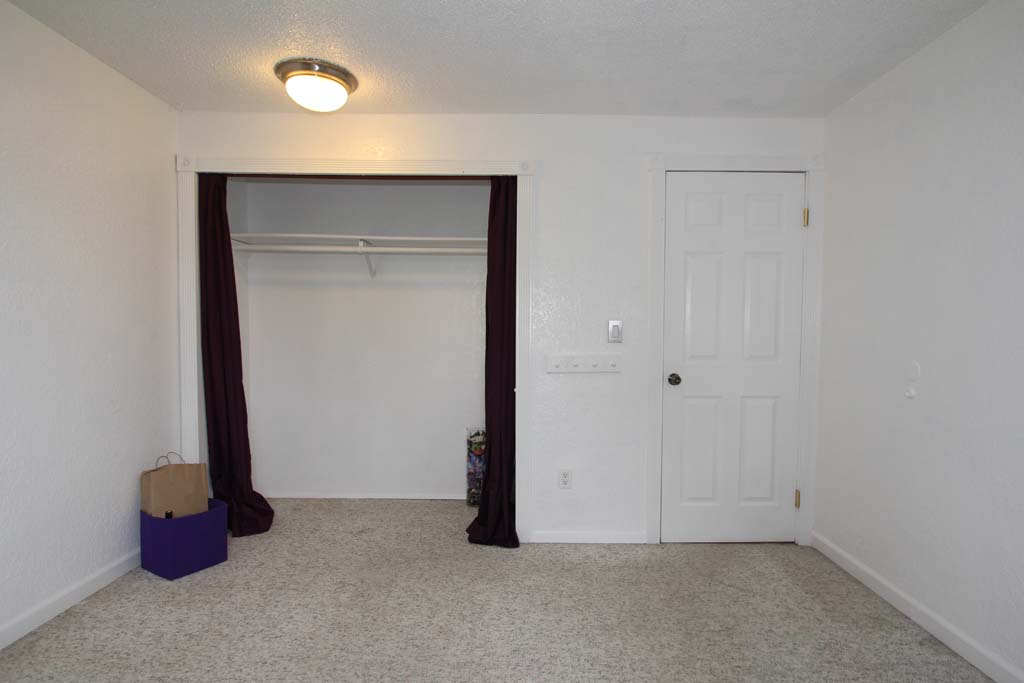
The second bedroom also has wall-to wall carpeting and large closet with curtain cover.
~ Stairway ~
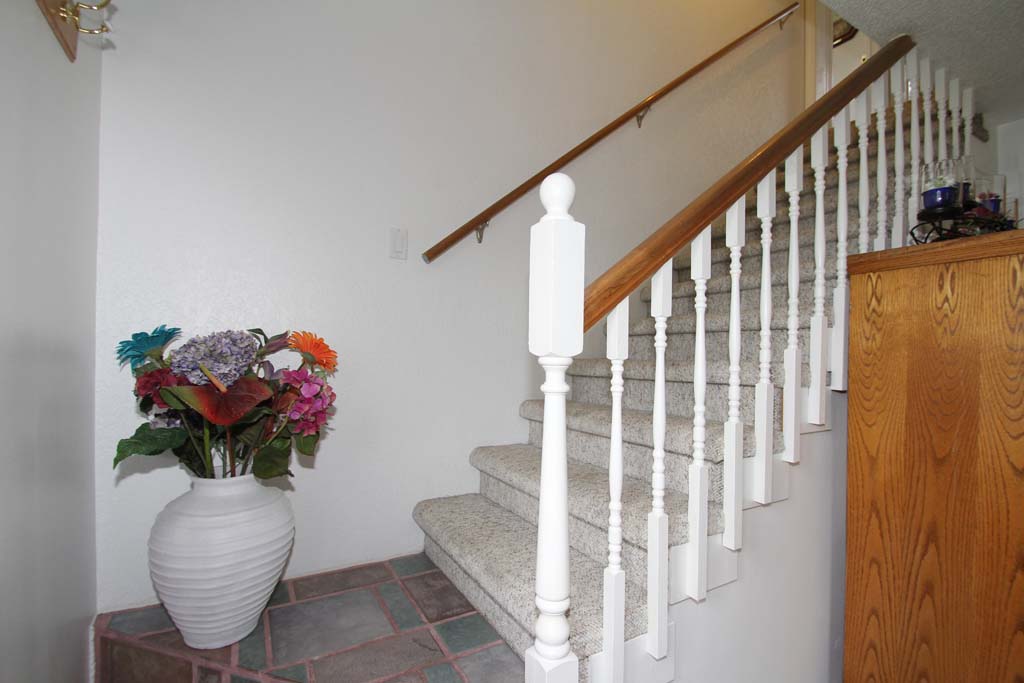
Photo of the stair case has wood hand rails and slate tile floor.
~ Master Bedroom ~
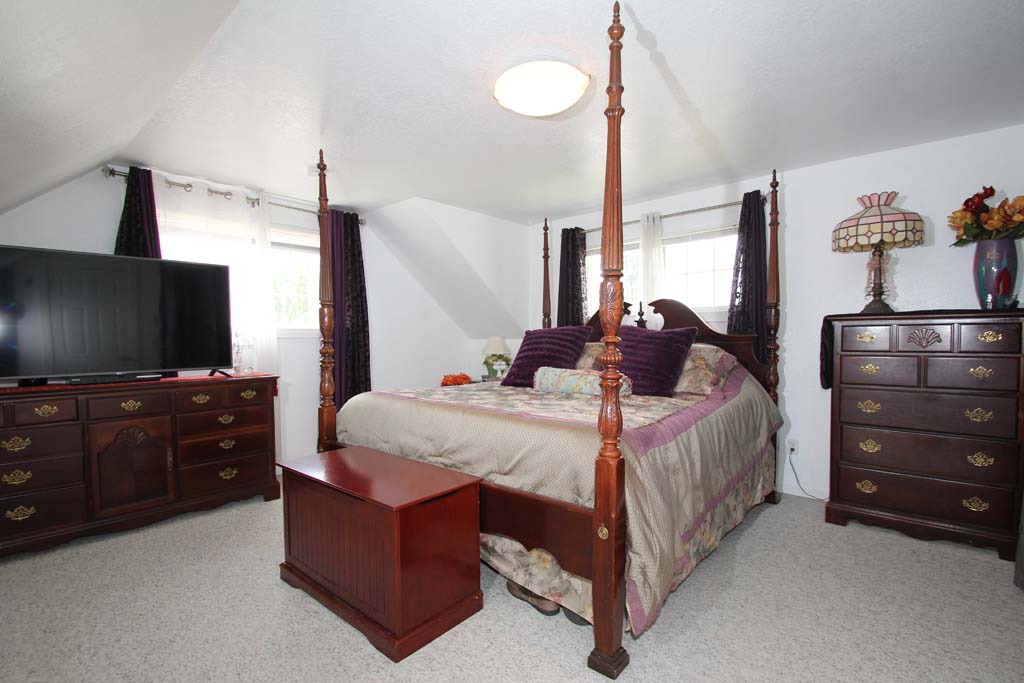
The third bedroom has two large windows and is being used as a master bedroom.
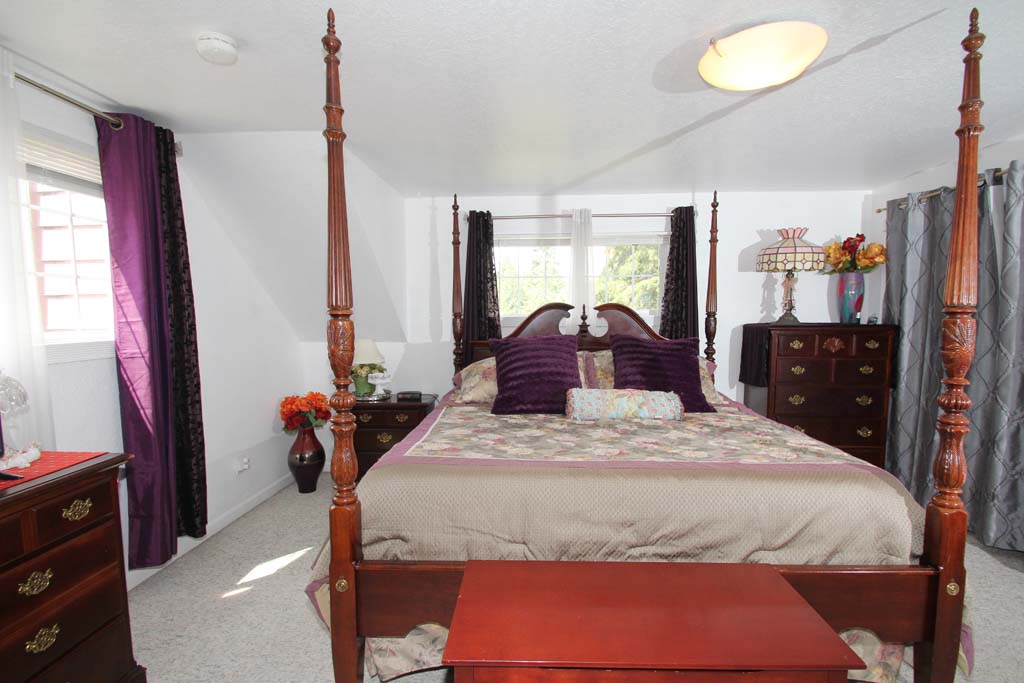
West facing view of the bedroom shows the updated ceiling light. This room can accommodates a king-size bedroom set.
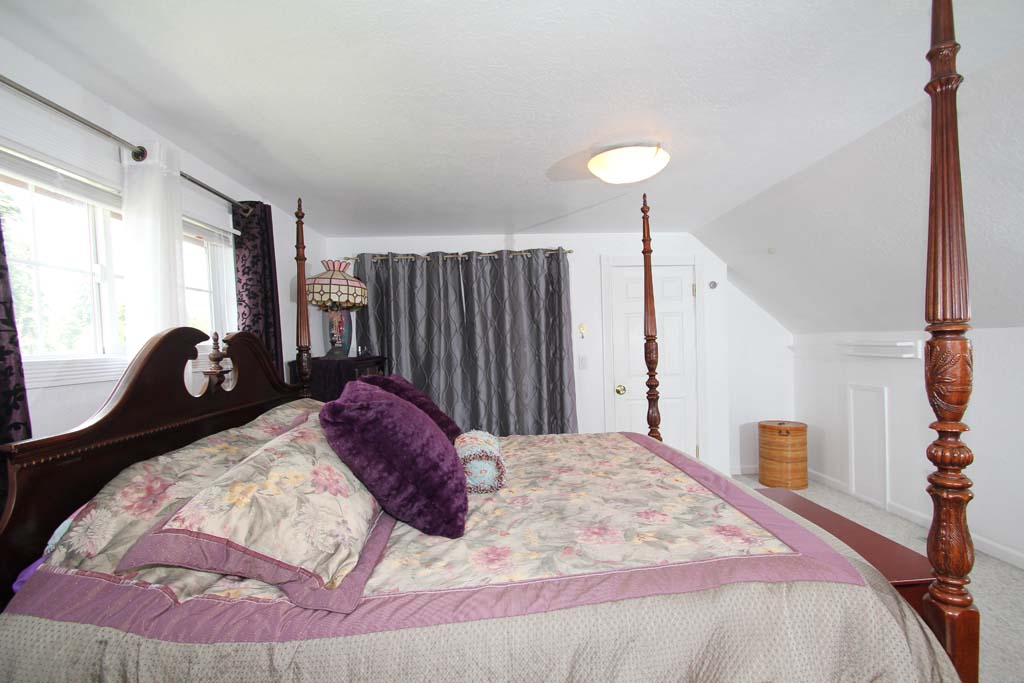
Previously there had been a door at the top of the stairs and the upper floor had been used as a Master Suite.
~ Upstairs Hall Bathroom ~
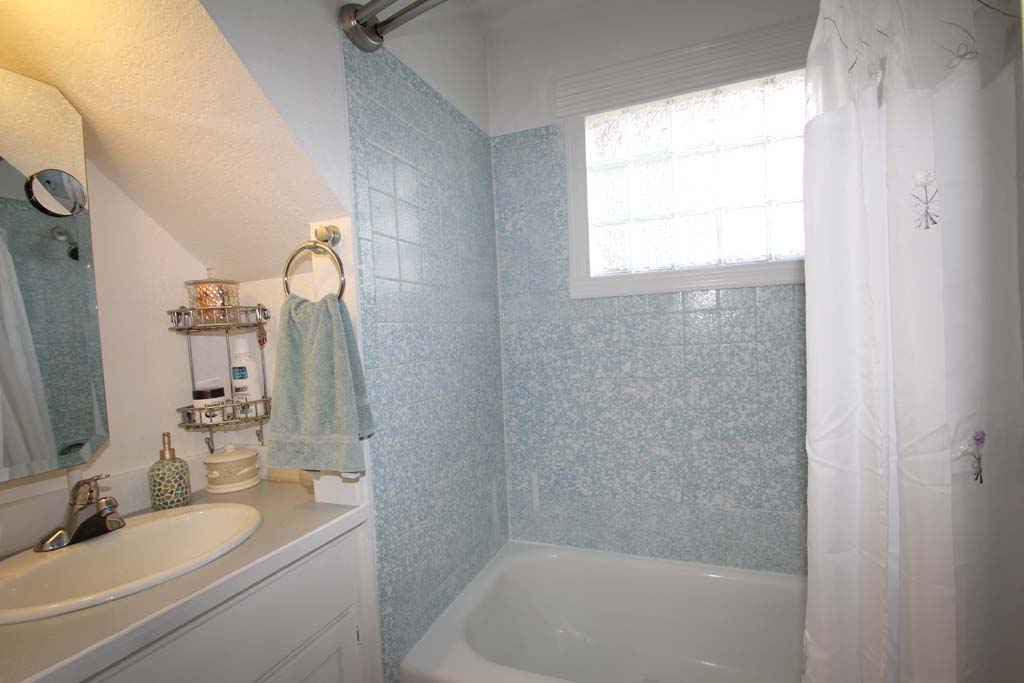
The upper floor has a full size hall bathroom with vanity sink and mirrored cabinet.
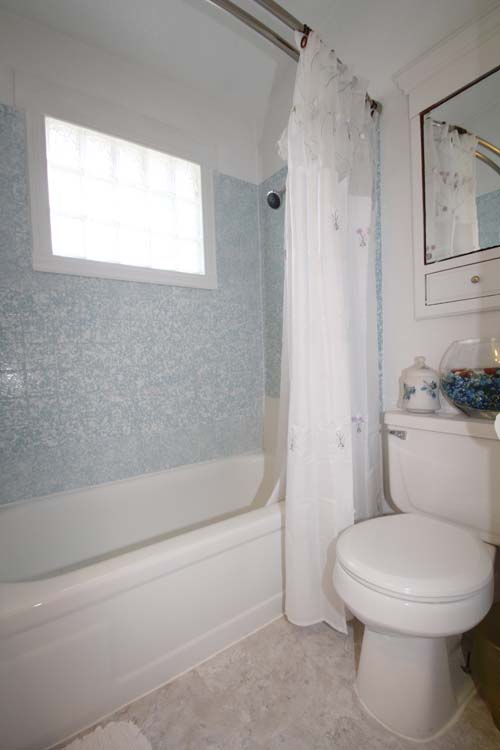
This photo shows the full size tub and shower with ceramic tile walls, vinyl floor and a second mirrored cabinet.
~ Fourth Bedroom ~
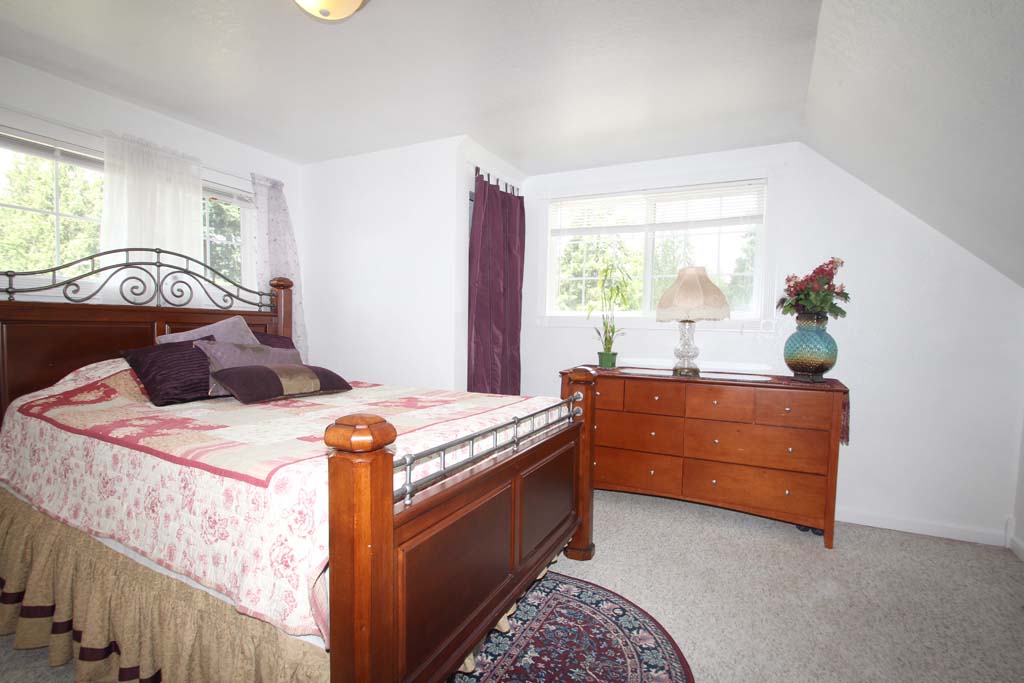
The fourth bedroom also has two large windows and updated ceiling lighting. This space had been used as an extended master sitting space.
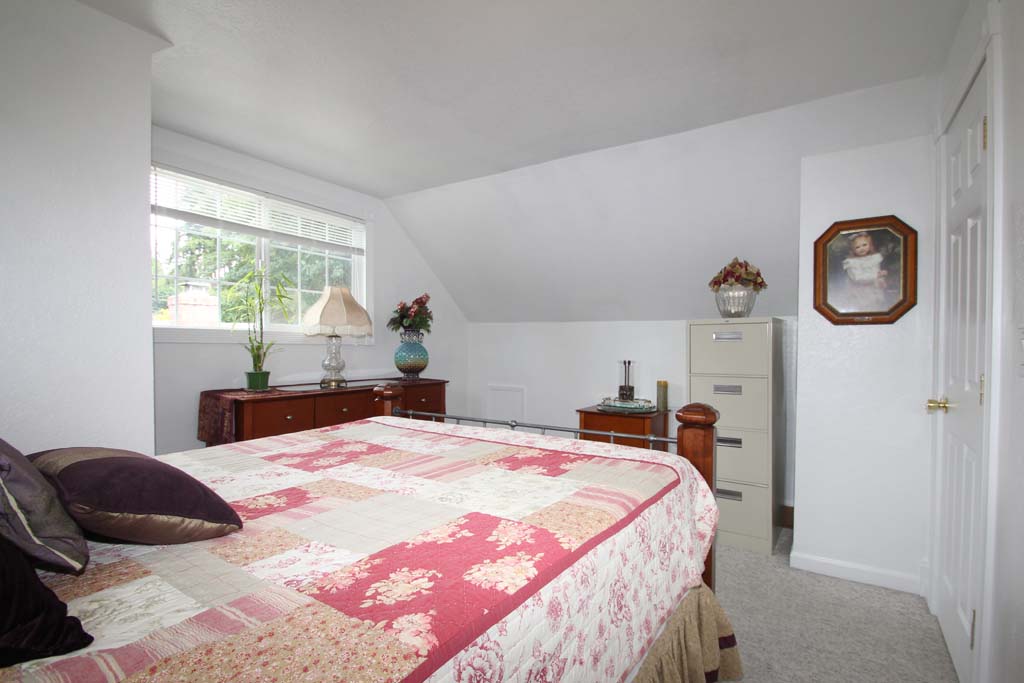
Second view of the the fourth bedroom with large wall closet .and wall-to-wall carpeting. The electric furnace is located in the attic space off of this far wall.
~ Laundry and Utilities ~
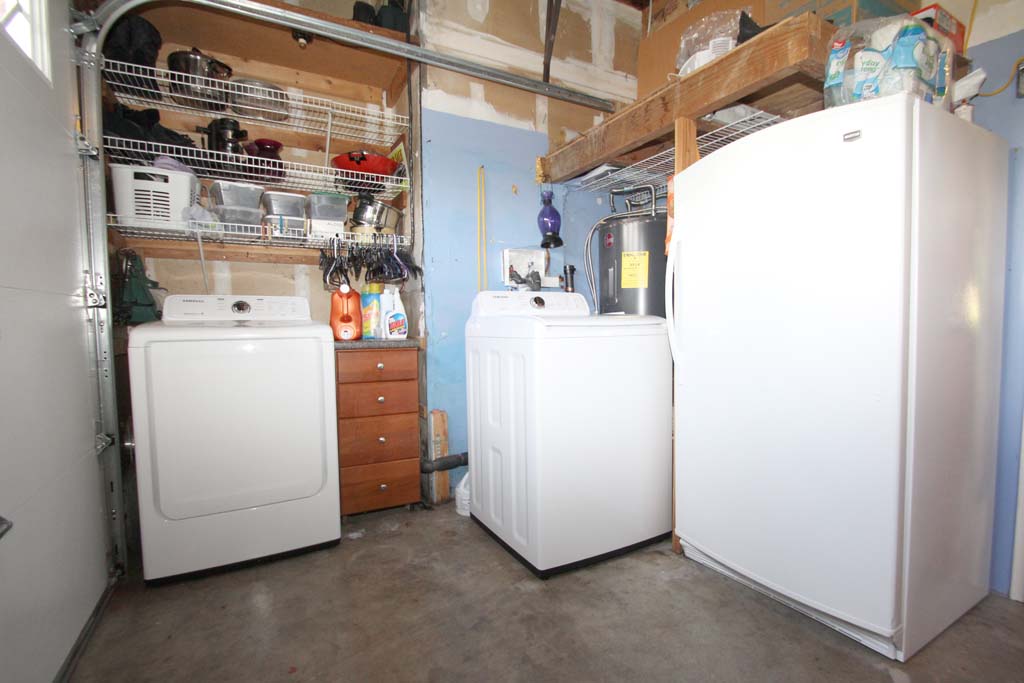
The original two car garage has been converted into a family room and a large storage space with laundry service connections and electric water heater.
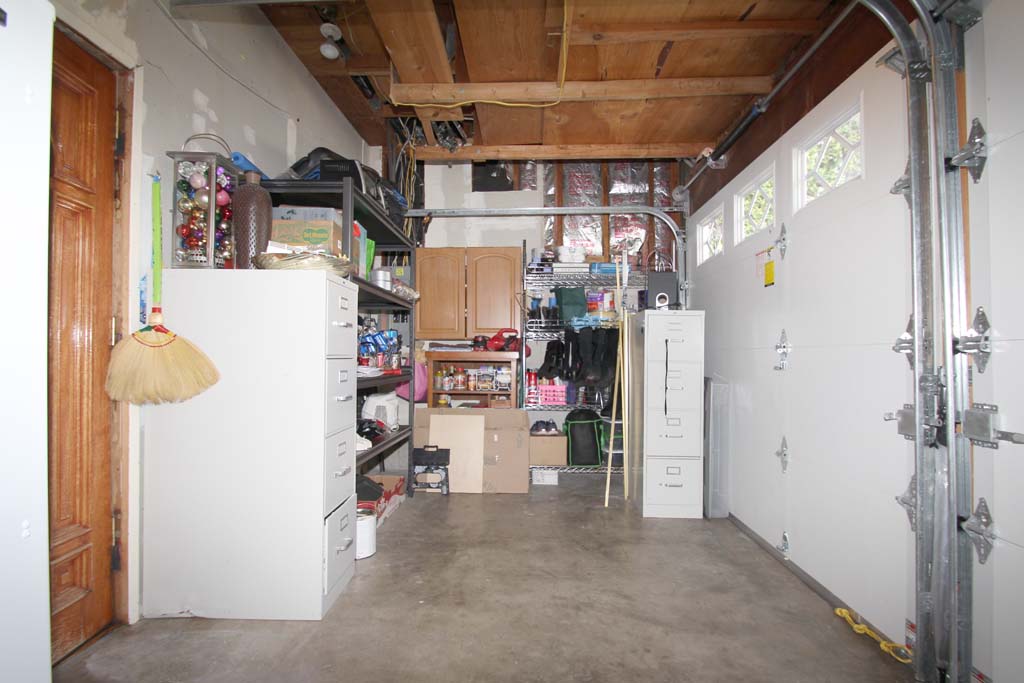
South facing photo of the storage space shows the new insulated garage doors with top panel windows.
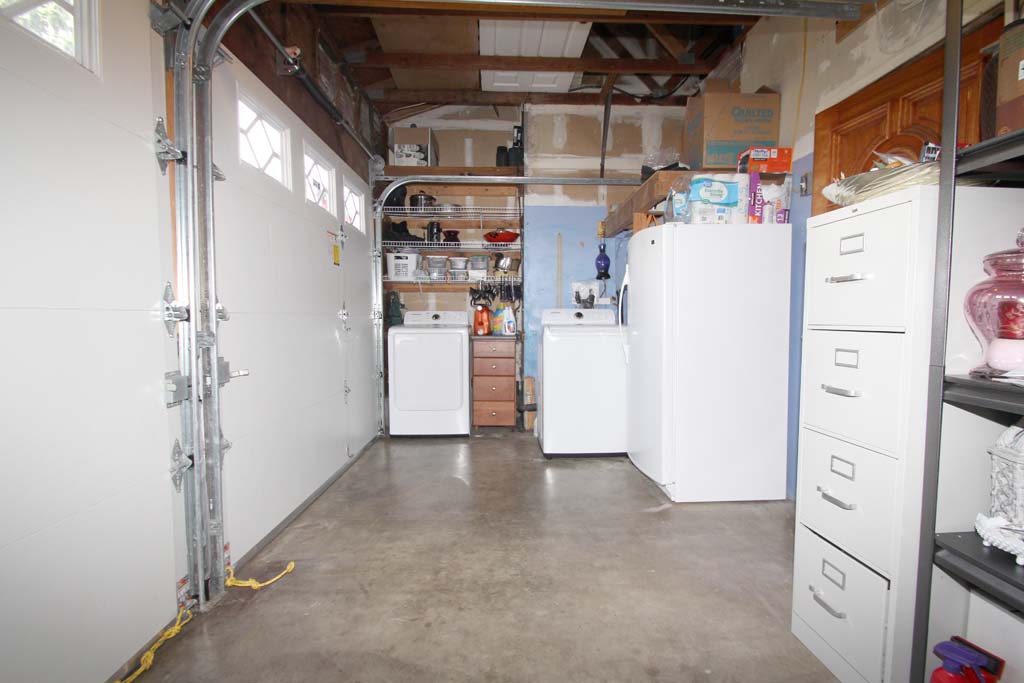
North facing view of the garage space shows the laundry service area.
~ Grounds and Yards ~
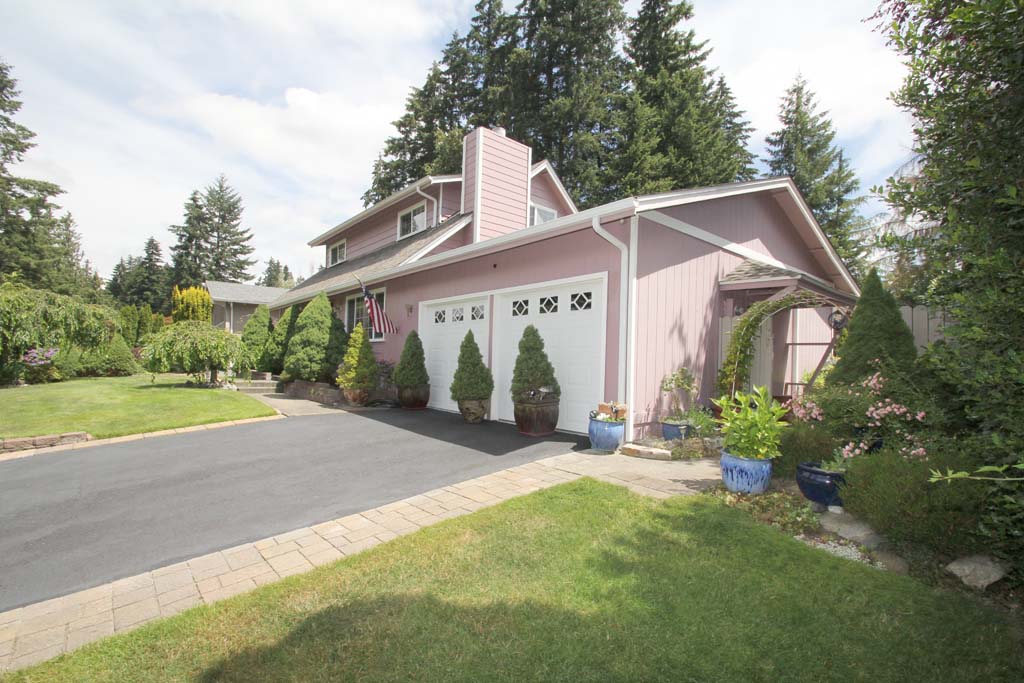
The house faces west and get plenty of sunshine. This house has a new roof with ridge cap vent, new gutters and new exterior paint.
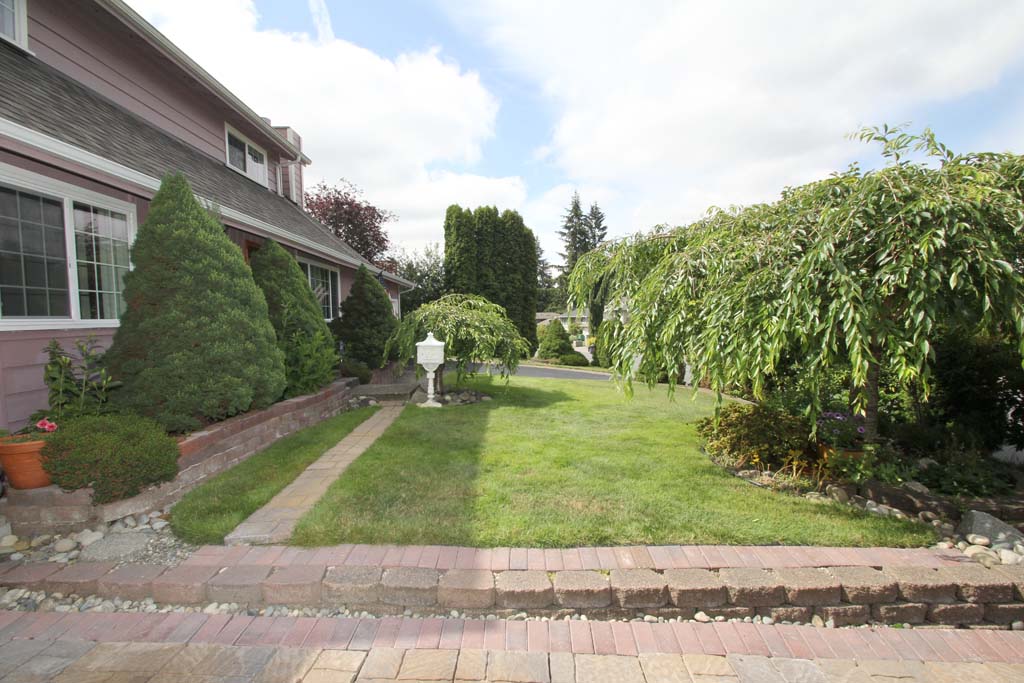
Photo of the front lawn and walkway while facing south.
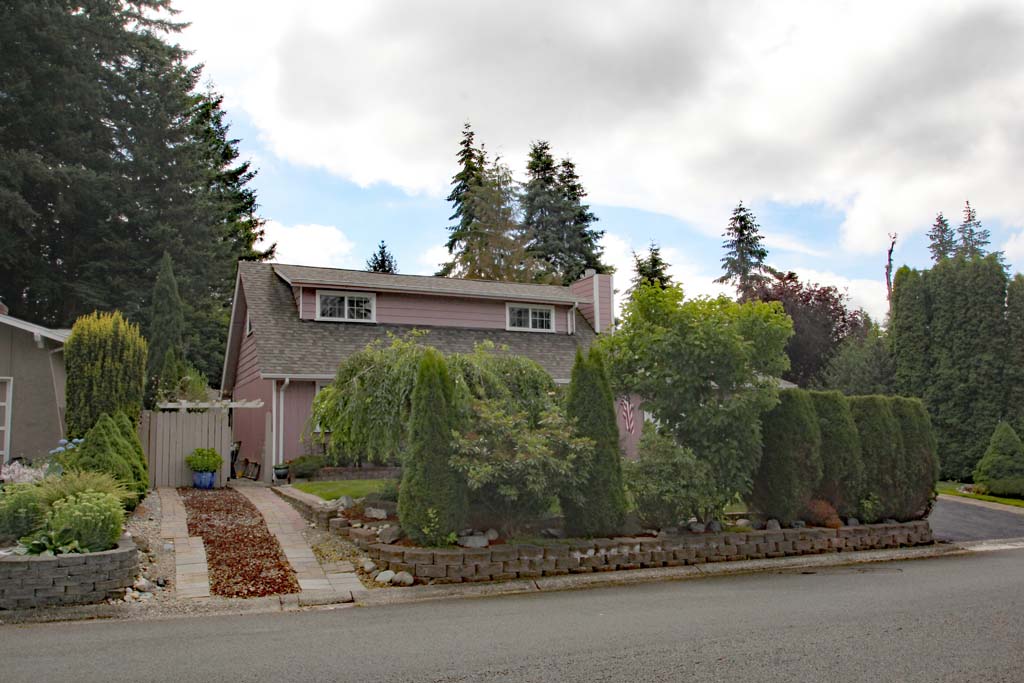
The house has RV/boat parking.
~ West side of the house ~
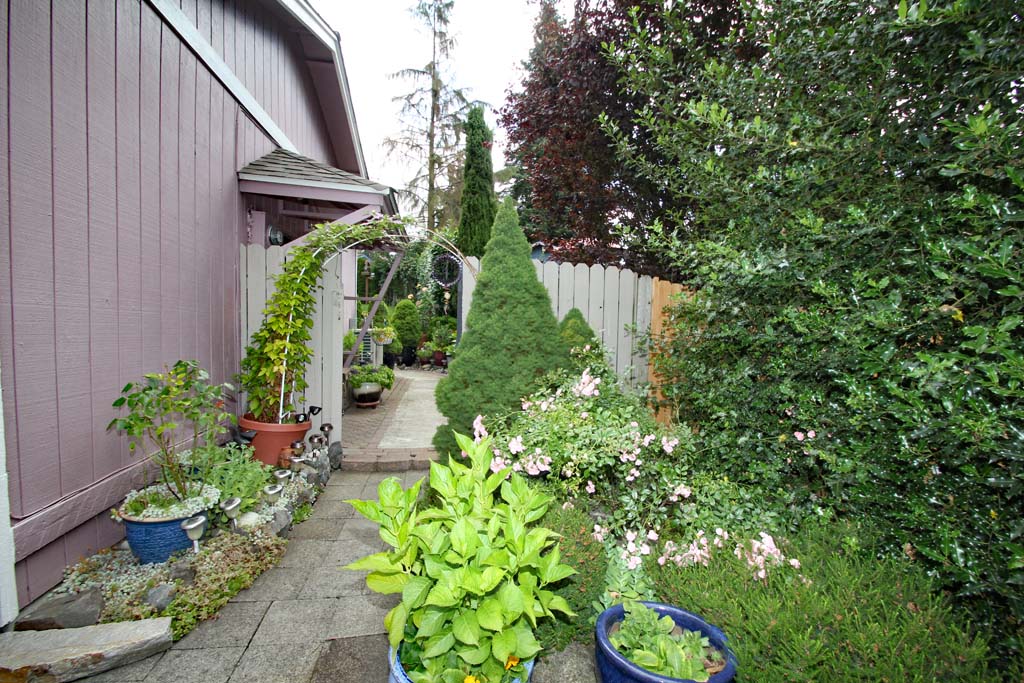
Paver walkway leads to the gate entry on the south side of the house and a prelude of the gardens views behind.
~ Back Yard ~
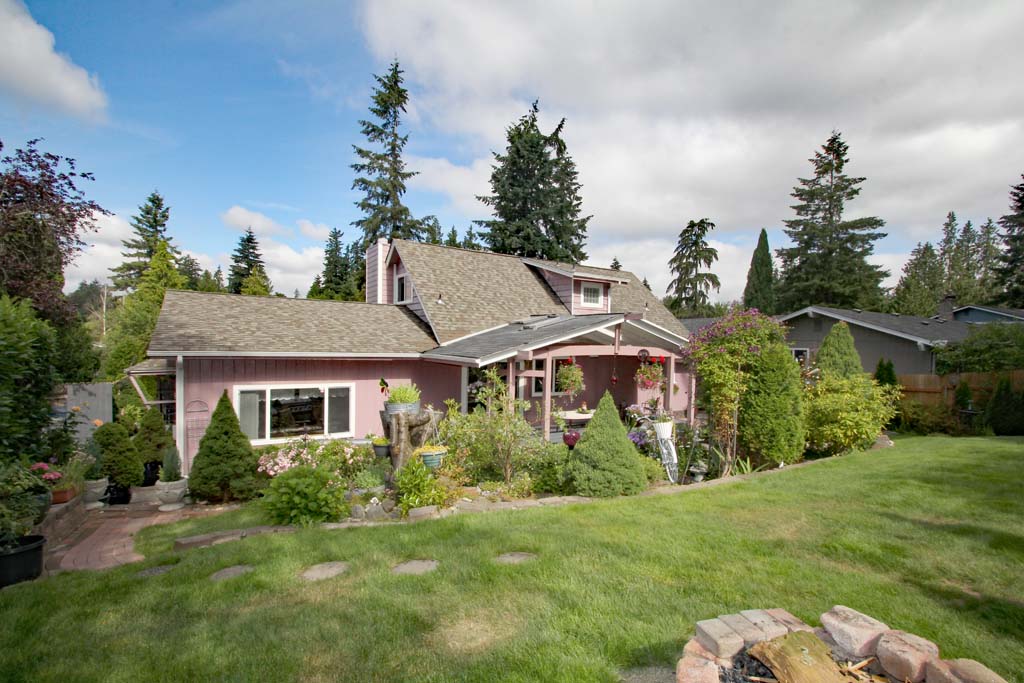
West facing view of the back of the house from the upper part of the backyard.
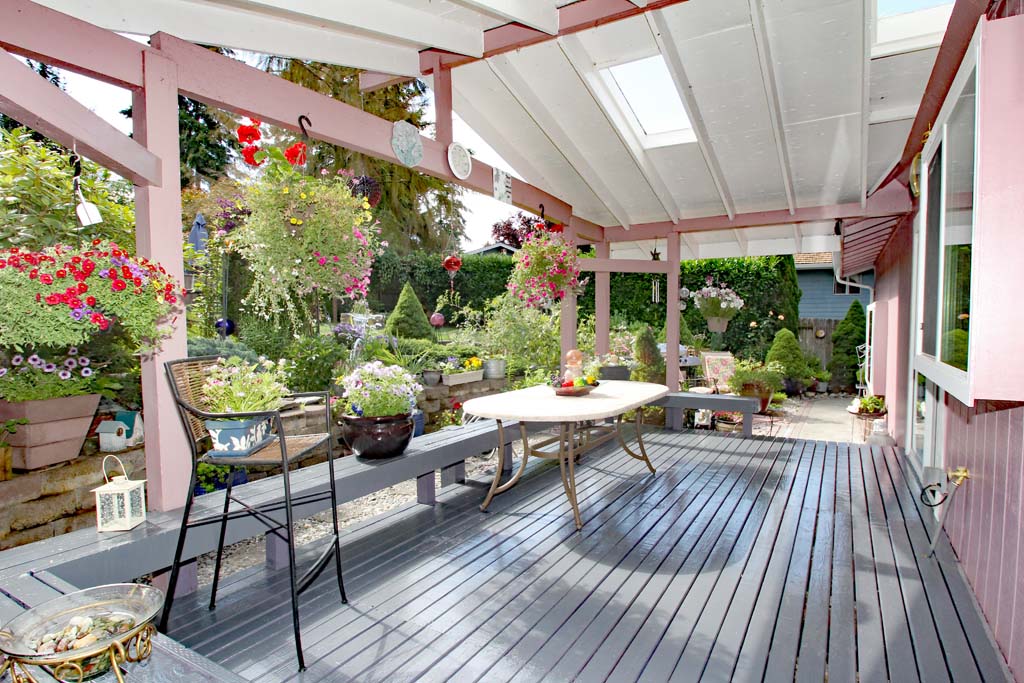
This sunny covered entertaining deck has four skylights and built in wrap around bench.
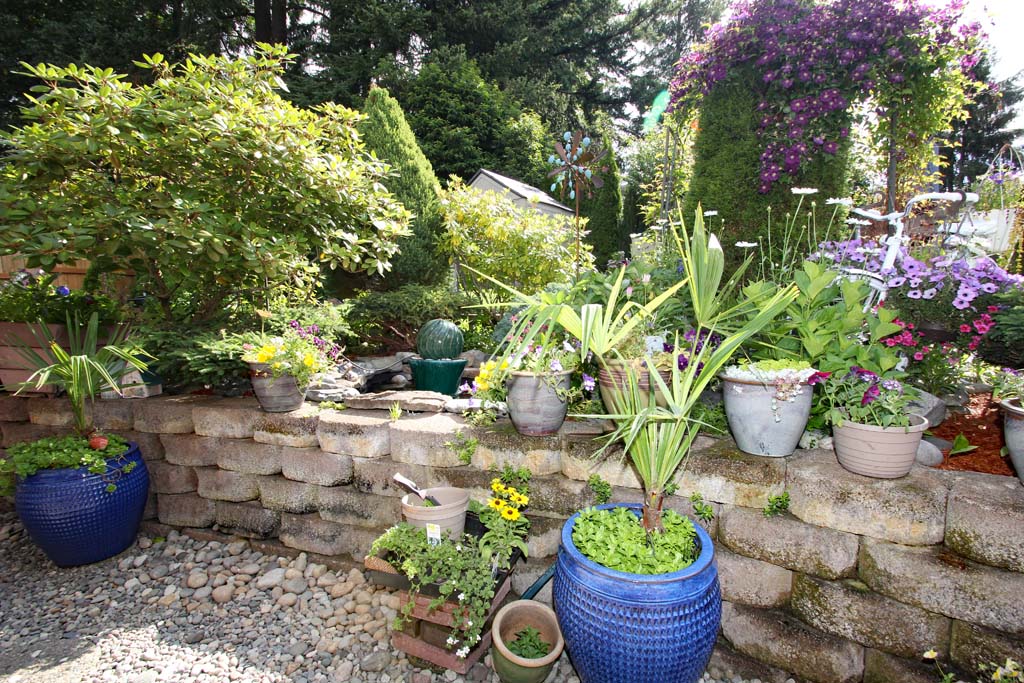
This garden has a pond with a water feature that brings a gentle sound of flowing water into the living space.
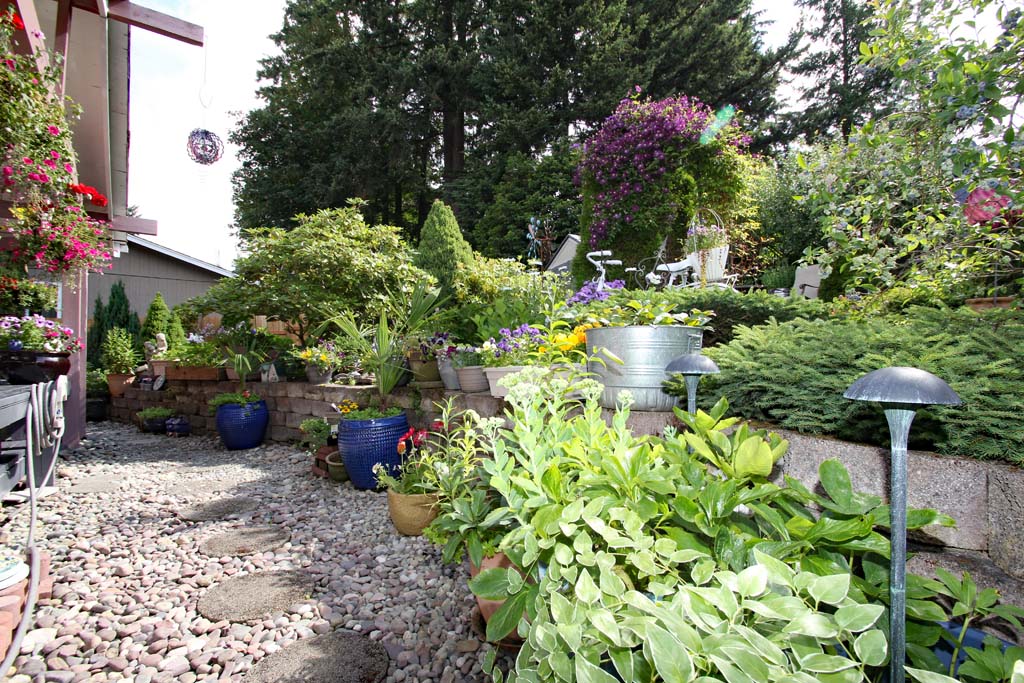
The stone paver and rock walkways add an element of nature to this manicured English garden.
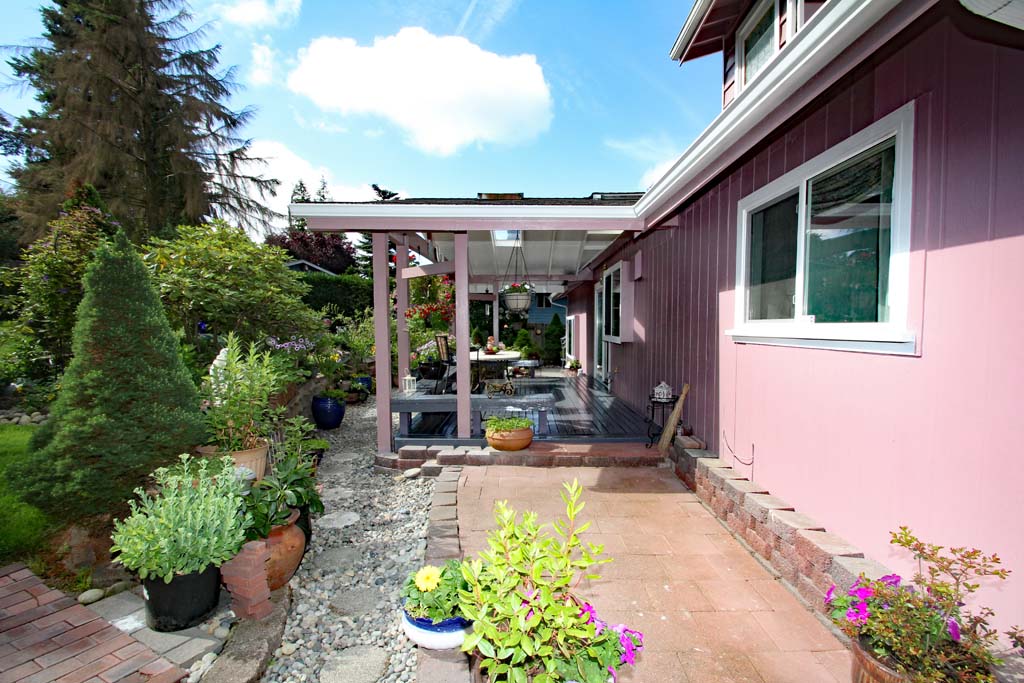
There is a large patio off both sides of the private covered deck.
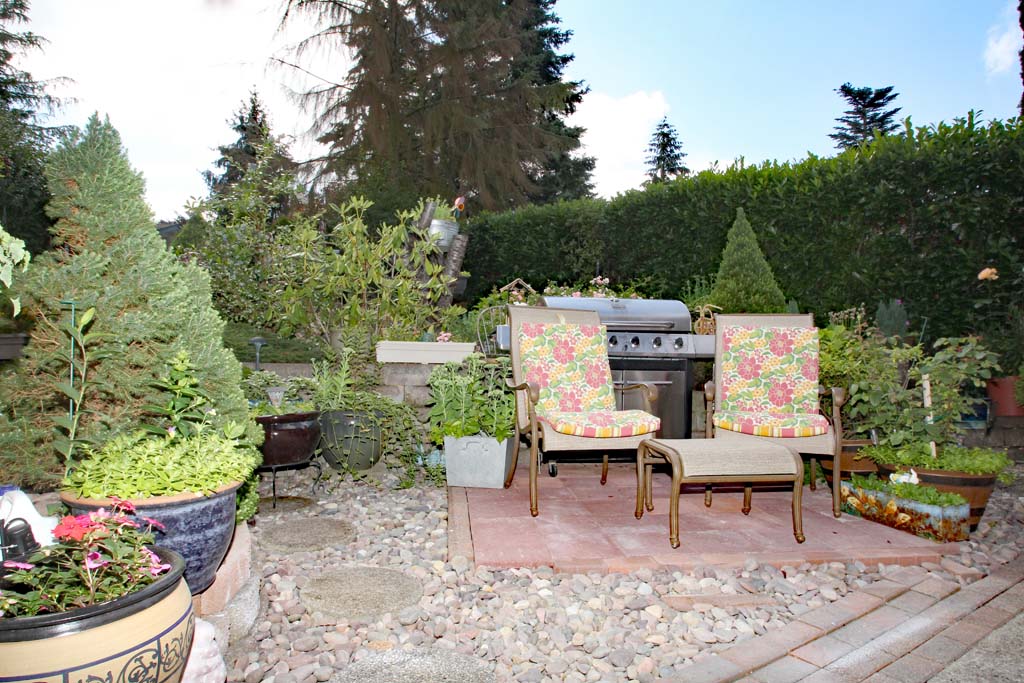
The south side of the covered deck has BBQ patio and ample sitting space for the chef to entertain why preparing a meal.
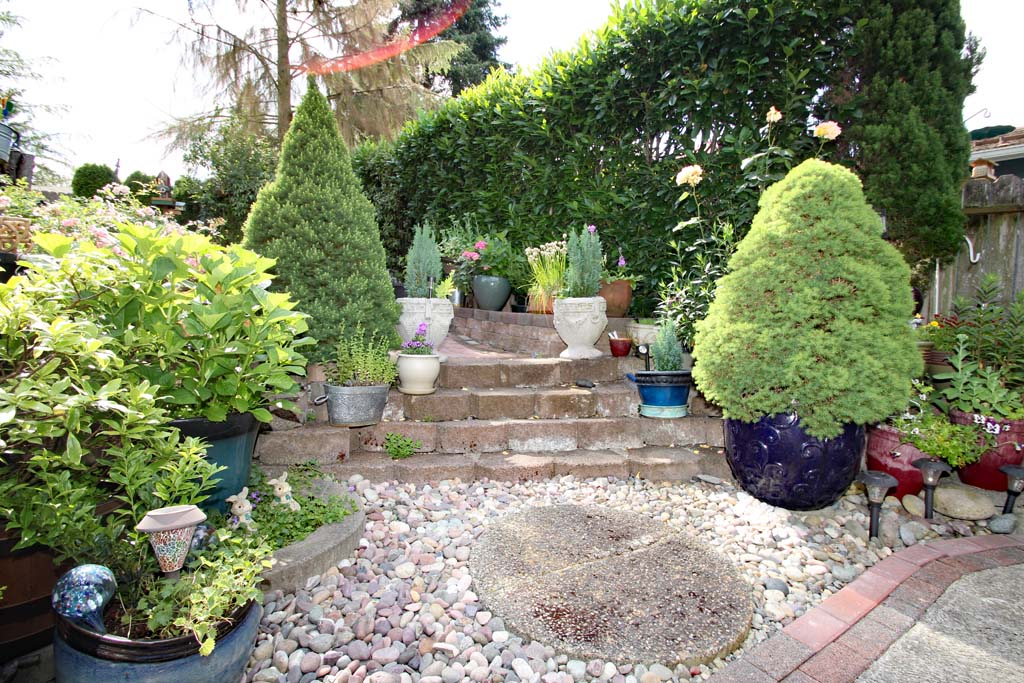
This English garden has manicured walkways that lead to the upper back yard lawn.
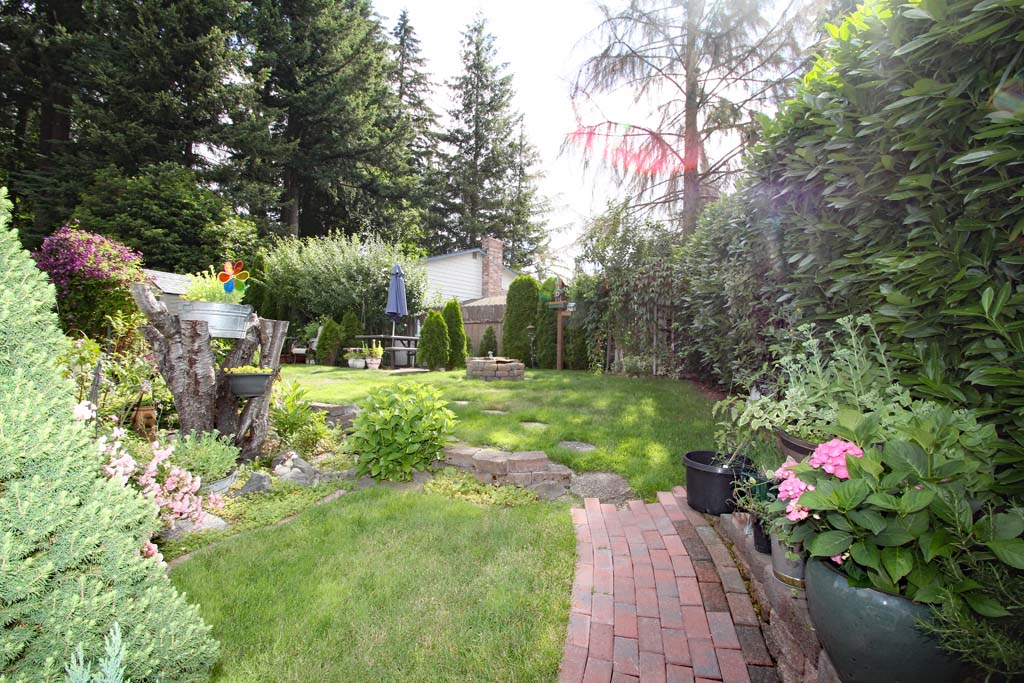
The brick paver walkway is bordered by a flower garden.
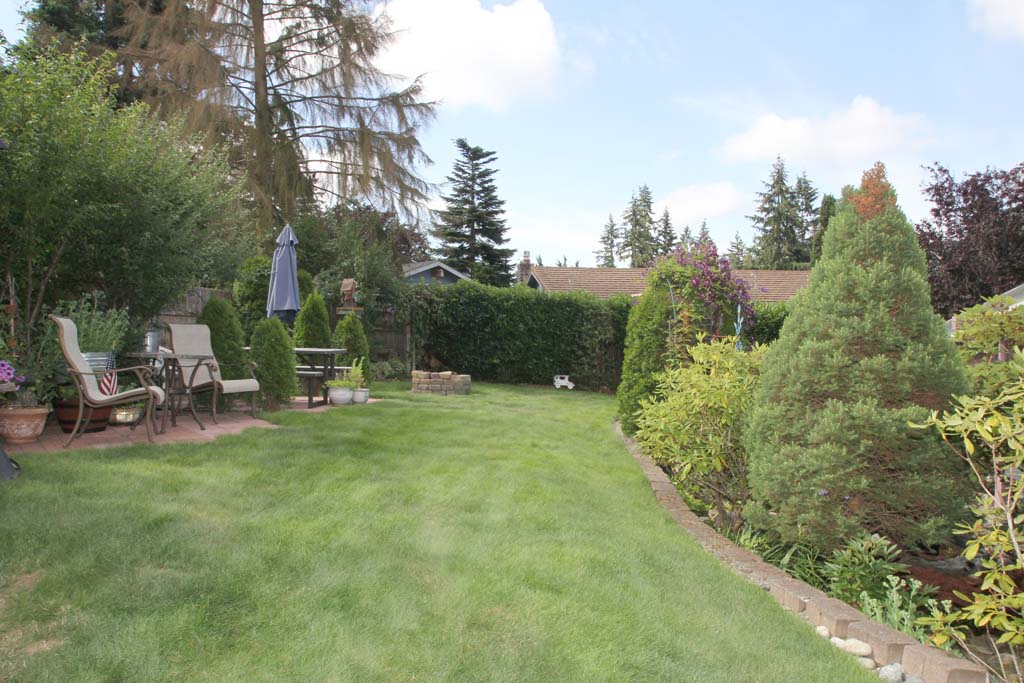
The level upper lawn has lots of room for playing catch and running around.
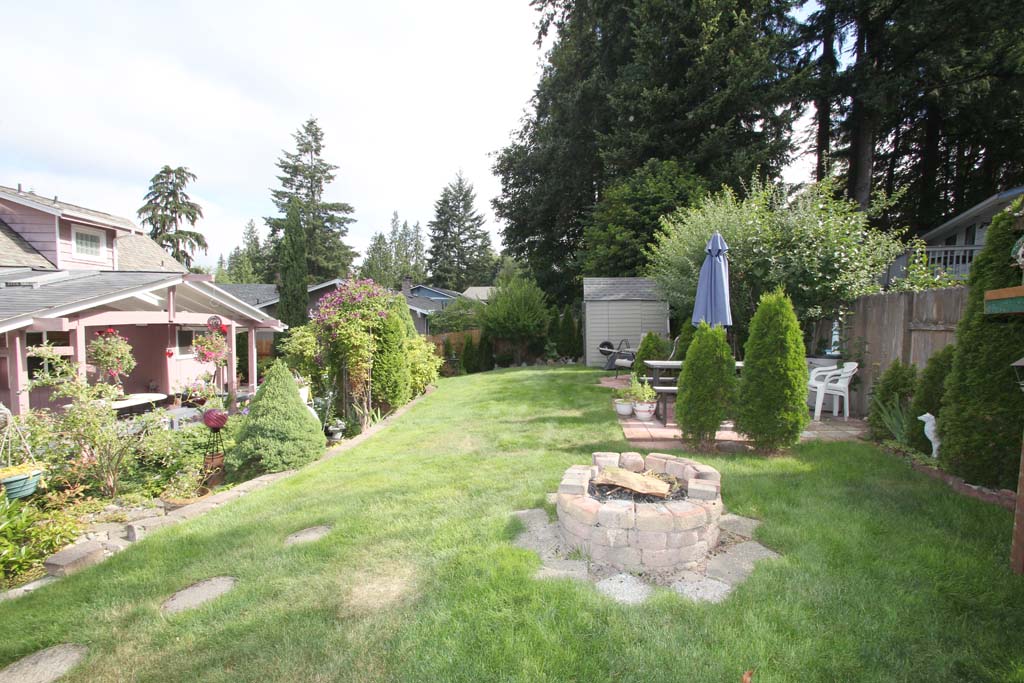
There is a rased fire pit for those entertaining events that cool off at night.
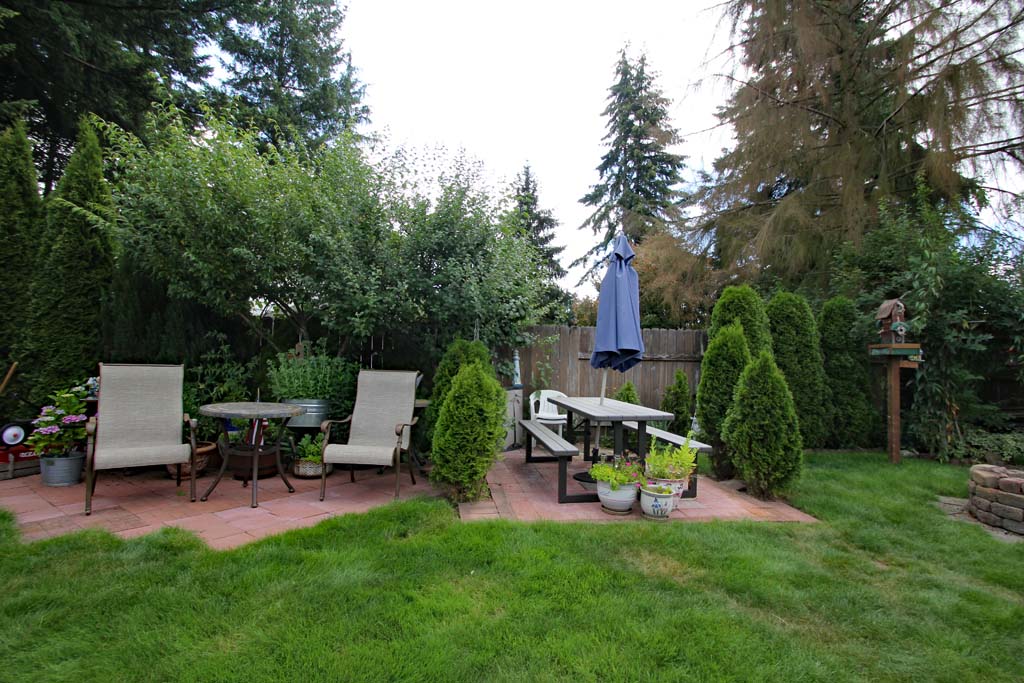
This photo shows the entertaining patios on the upper lawn with room for a picnic bench and chairs.
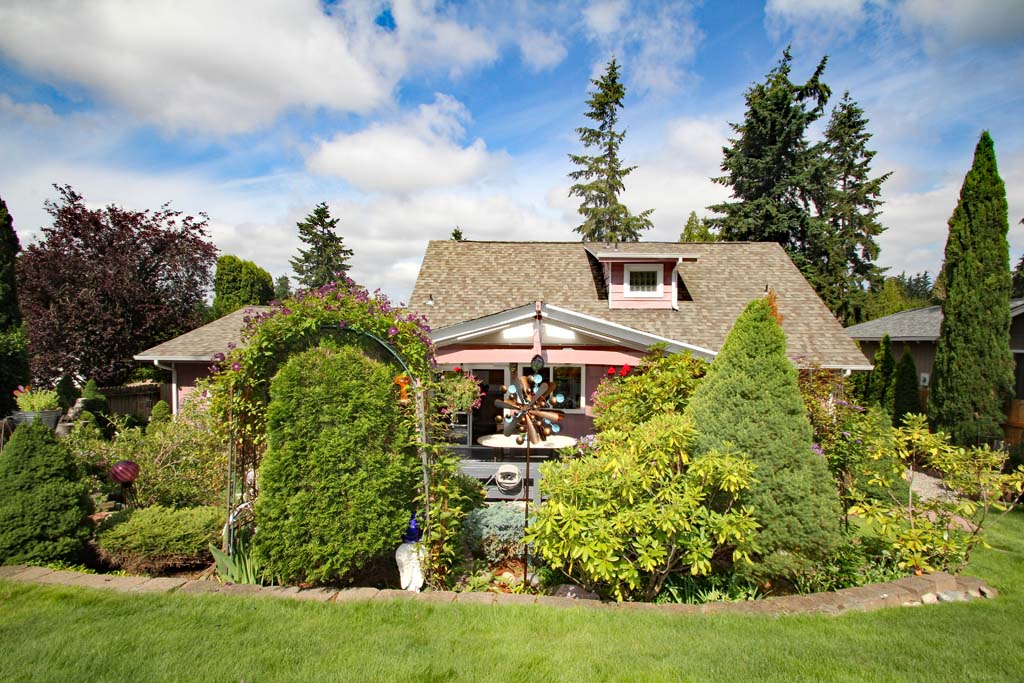
West facing photo of the flower garden surrounding the private covered deck.
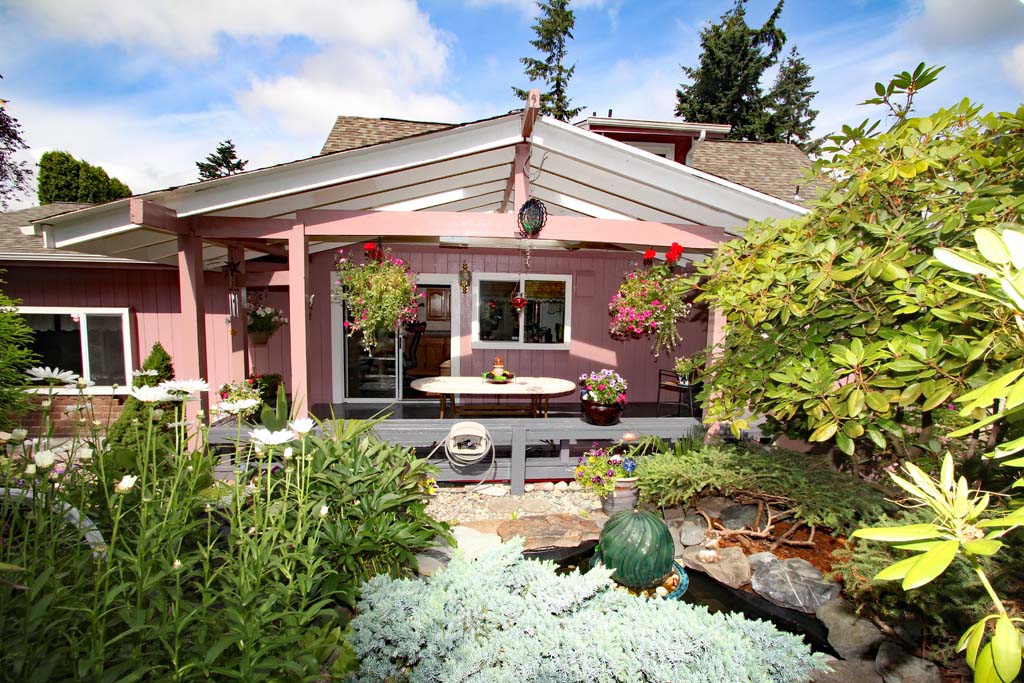
Closer look at the pond and water feature off the main level garden.
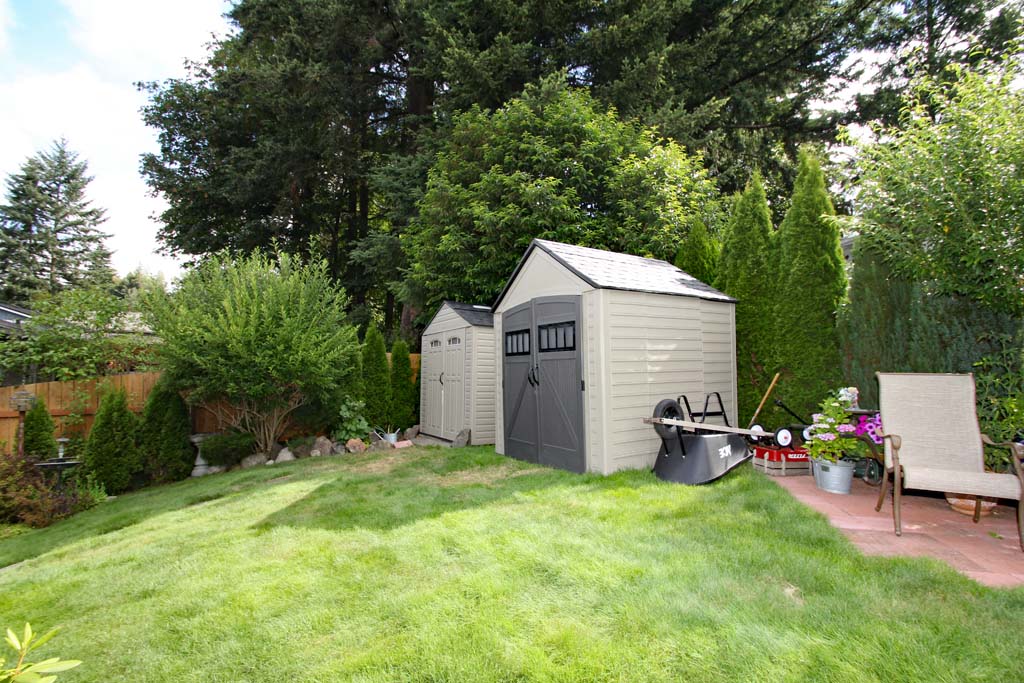
This fully fenced private garden has two storage shed for all your gardening tools.
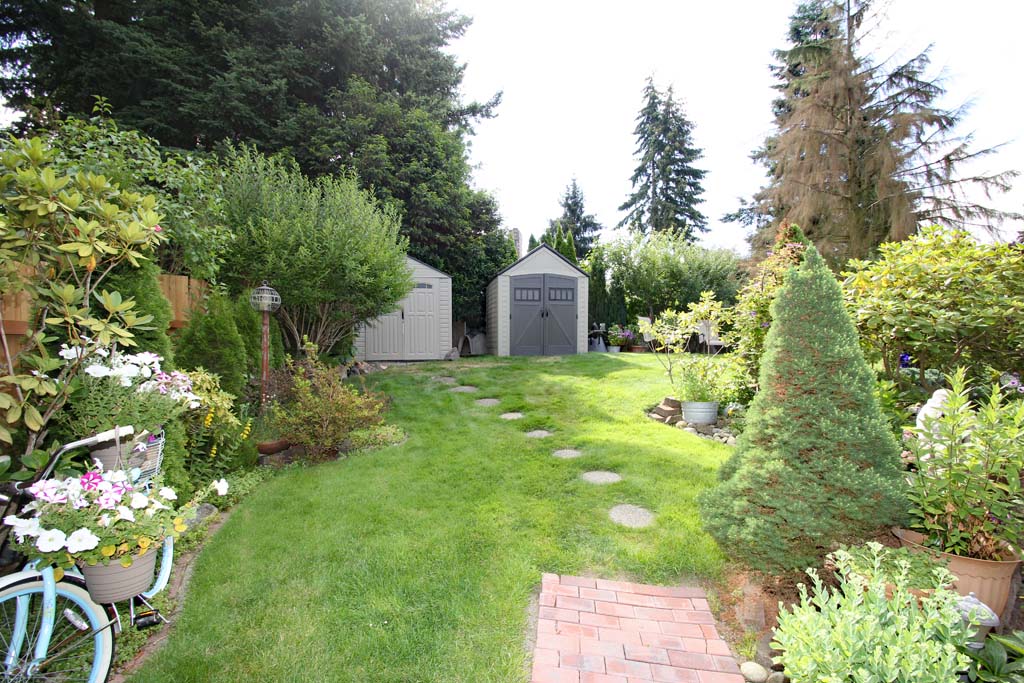
East facing view from the north end of the garden shows a unique English garden setting
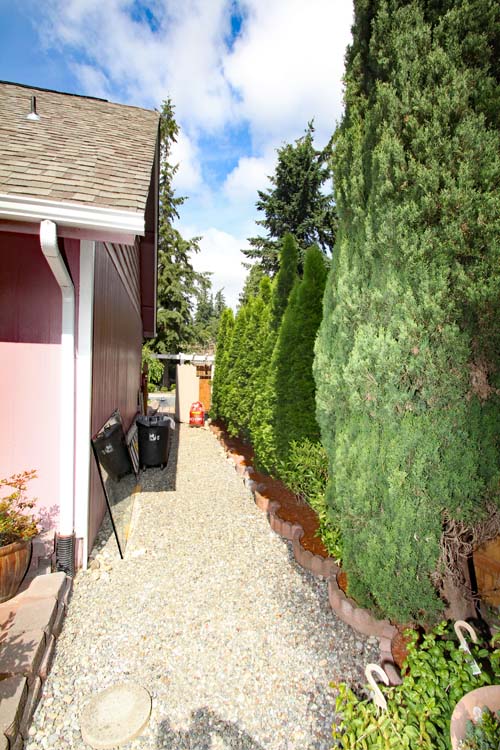
View of the north side of the house that leads to a front gate and the RV parking.
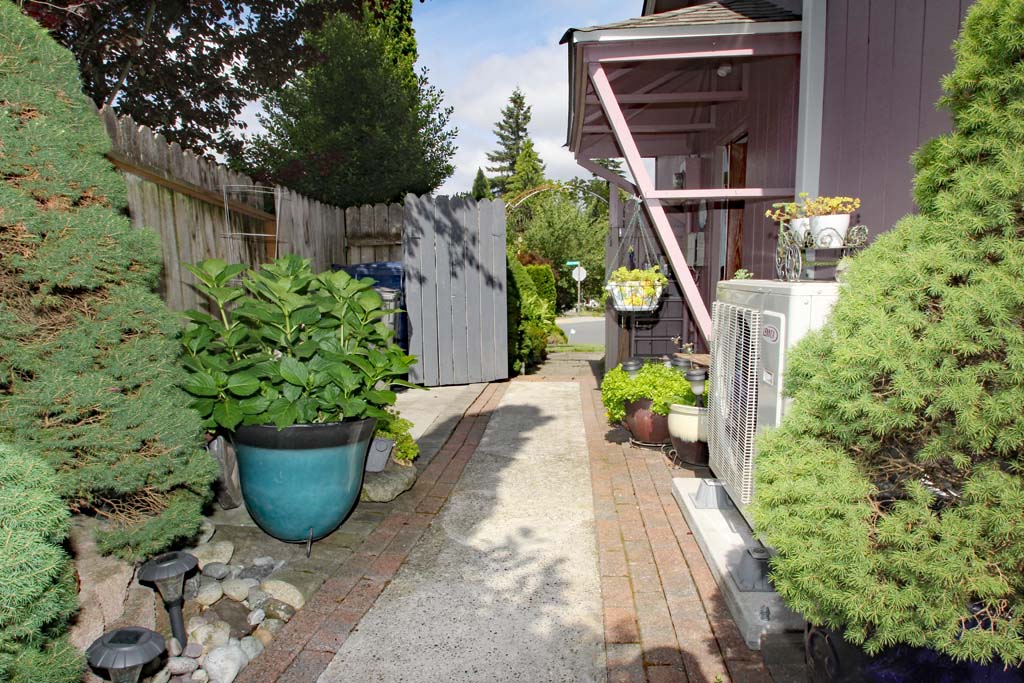
View of the south side of the house where the new heat pump is located off the side door to the family room.
~ This lovely home is a gardeners paradise ~
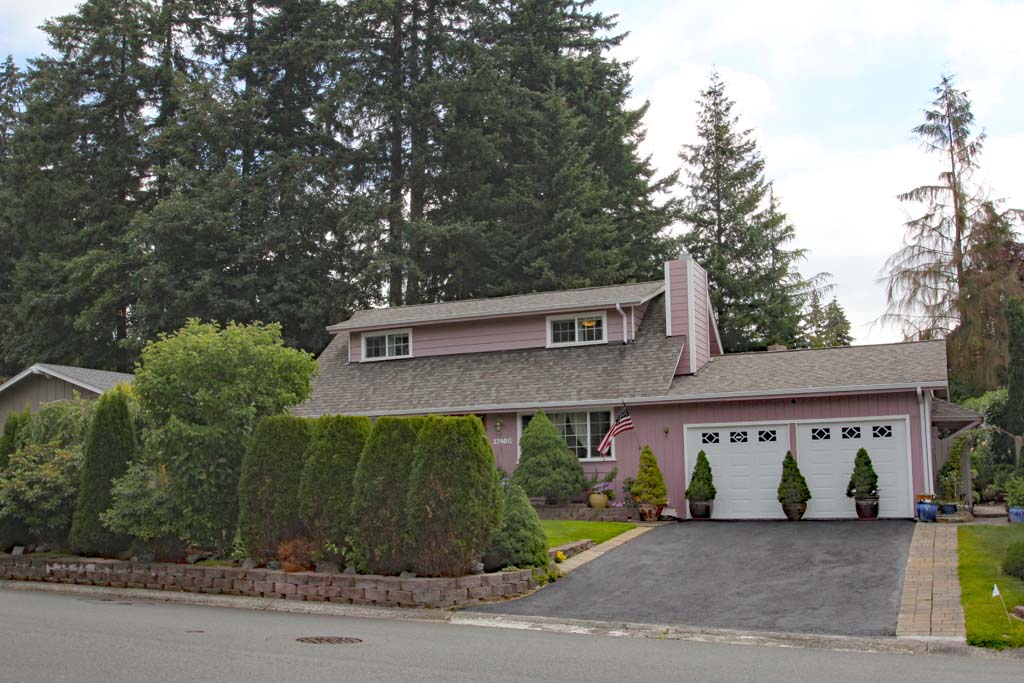
New Price: $485,000
Plus $5,000 Buyers Credit and One Year Home Warranty
Features Review:
Built in 1977. This two story home has been updated and offers 1,860 sq. ft. of living space includes converted two car garage in large family room, 4 bedrooms, 2 baths. Fully fenced back yard. The home is West facing and is set on a large 7,405 Sq. Ft. lot, 0.170 Acre.
Home features: New high efficiency Lennox ductless heating and cooling in the family room. New Roof and gutters. Updated kitchen with slab granite counters, stainless steel appliances. Custom wood entry doors with beveled glass windows. New white double pane insulated windows throughout and exterior painting.
Wood burning fireplace with marble hearth and mantel. Slate tile floor, ceramic tile floor, wall-to-wall carpeting and vinyl floors. Large covered deck with four skylights and built-in bench. Electric forced air furnace and water heater. Two new insulated garage doors with top panel windows.
Kitchen has new granite tile counters and back splash. Wood grain laminate floors. Wood cabinets, electric cooktop/oven and dishwasher, lots of ceiling lighting and storage space, double sink. Appliances include: Refrigerator with water and ice maker, electric range, microwave, dishwasher and garbage disposal. The laundry area has washer and dryer that stay with the house.
Manicured English garden backyard with covered deck with skylights, 2 patios, pond with water feature and fire pit in a private setting, stone walkways all around the private backyard. Plus RV parking and two backyard shed.
Easy access to 527 Highway - Bothell Everett Highway, I-5 Freeway and 405 Freeway and Downtown Woodinville Hwy 9. Close to Snohomish River.
Everett School District: Woodside Elementary School, Heatherwood Meddle School and Henry M. Jackson High School.
NWMLS Number: 1326295 ~ ~ Map:456, Grid: D - 2
Directions: From Highway 527 - Bothell Everett Highway: Turn East on 180th Street SE. Turn north (left) on Brook Boulevard. Follow road up to 20th Drive SE and turn West (left). House is on the right side of the street. Mays Pond Community.
(Buyer to verify information)
Please feel free to contact us for more information about the sale of this property.
The Pinedo Team can help you "Sell Your Current House and help you Buy Your Next Home".
www.PinedoHomes.com - This site maintained
by The Pinedo Team - All rights reserved.