This listing offered by The Pinedo Team has SOLD!
Contact Joe and Teresa Pinedo at (206) 890-4660 or Pinedo@CBBain.com for details about this property.
1701 147th Avenue SE, Bellevue WA 98007
Priced at $879,990
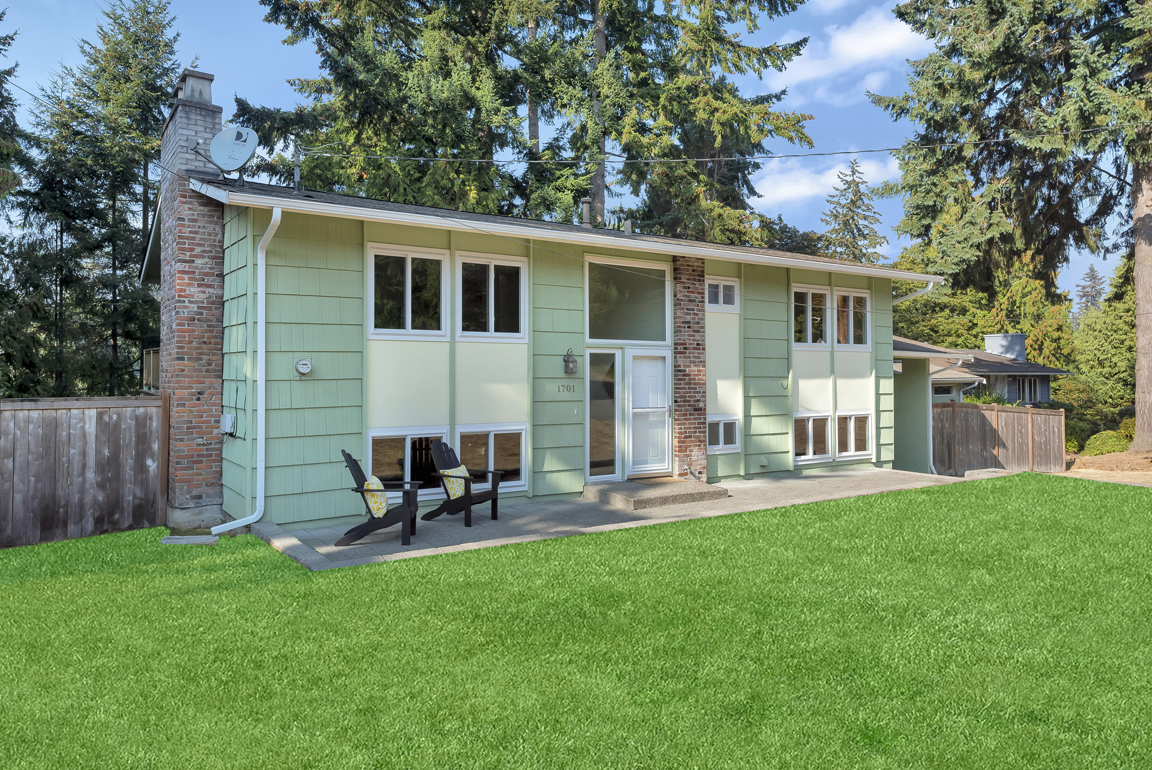
~ DESIRABLE SPIRITWOOD COMMUNITY ~
Contractors/Investors dream house or first-time buyer opportunity. This house has 1,020 Sq. Ft. finished living space and a full basement with 1,020 Sq. Ft. unfinished living space ready for your dream remodel project. The Home sits on a 0.1904 Acre/8,295 Sq. Ft. lot. Convenient corner lot. New roof and gutters with gutter cover in 2007. Updated white vinyl double pane windows throughout the house and sliding glass doors. Updated lighting, switches, outlets and six panel doors. Full hall bathroom has wood vanity with Granite counter top and tile floor. Solid wood floors on the top floor and the stairway. Wood burning fireplace on each floor.
Open kitchen with, wood cabinets, lots of counter space, storage cabinets, and window off the deep sink. All appliances stay: Refrigerator, gas range, dishwasher and disposal. Counter sitting/prep area. Kitchen overlooks the large backyard. Glass sliding door that opens to the backyard deck. Fully fenced back yard with terraced garden space and newer storage shed with three white vinyl windows.
Directions: From I-90, take 148th Avenue SE. Go north to SE 16th street and turn west (left). Turn south (left) on 146th Avenue SE. Turn east (left) on SE 16th Place, follow road curve and turn south (right) on 147th Avenue SE. House is the first home on the right.
Bellevue School District: Lake Hills Elementary School, Oldle Middle School, and Sammamish High School.
NWMLS Number: 2006974
~ Sun-filled Living Room ~
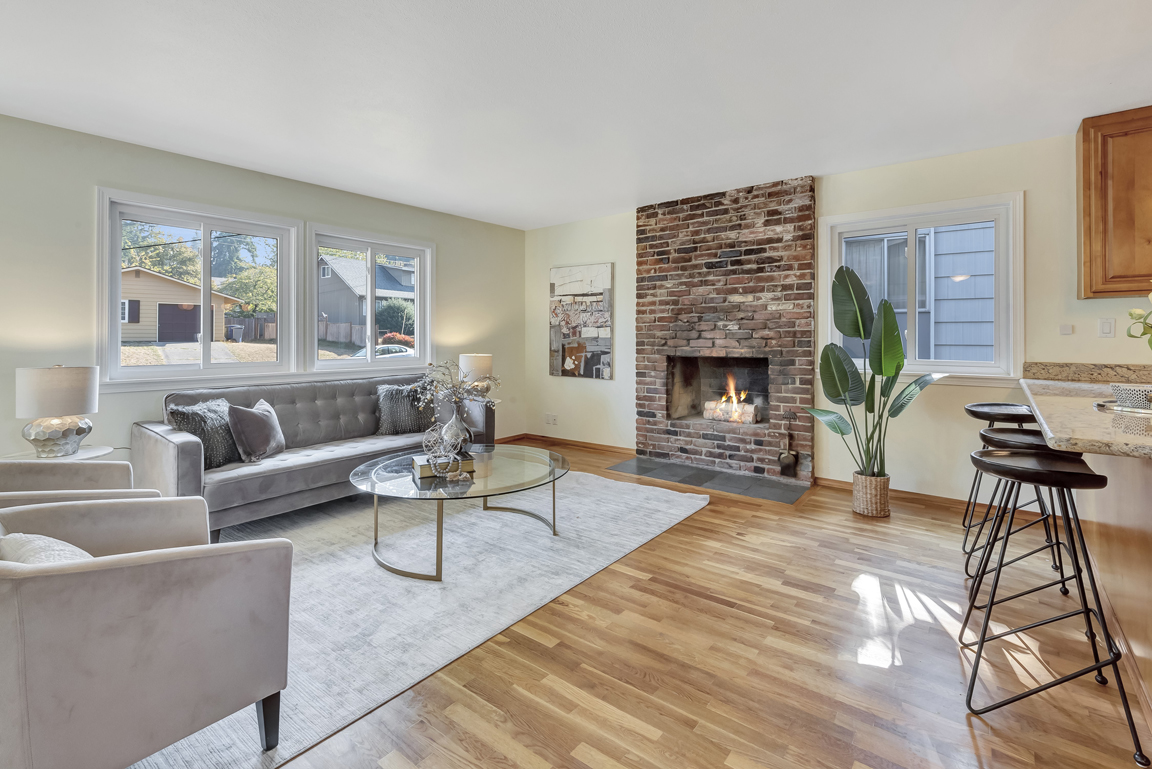
Updated split-entry home has new white vinyl double pane windows and sliding doors.
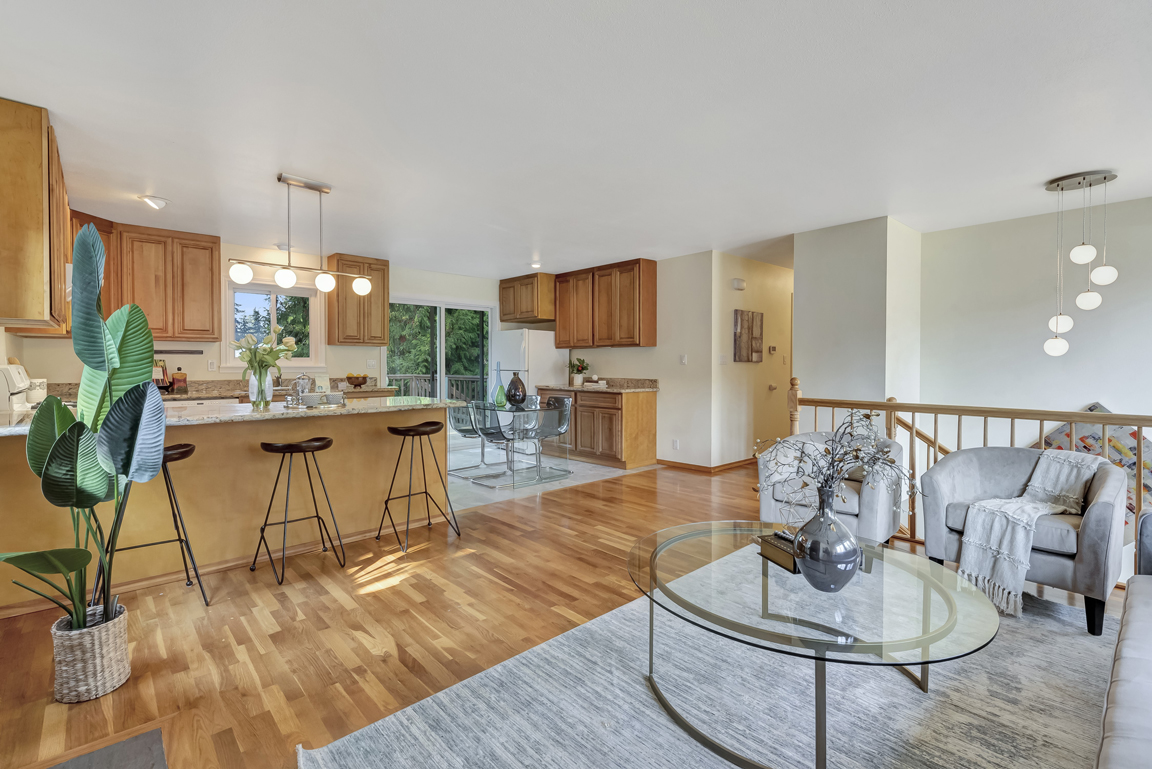
This home features solid wood floors throughout the upstairs.
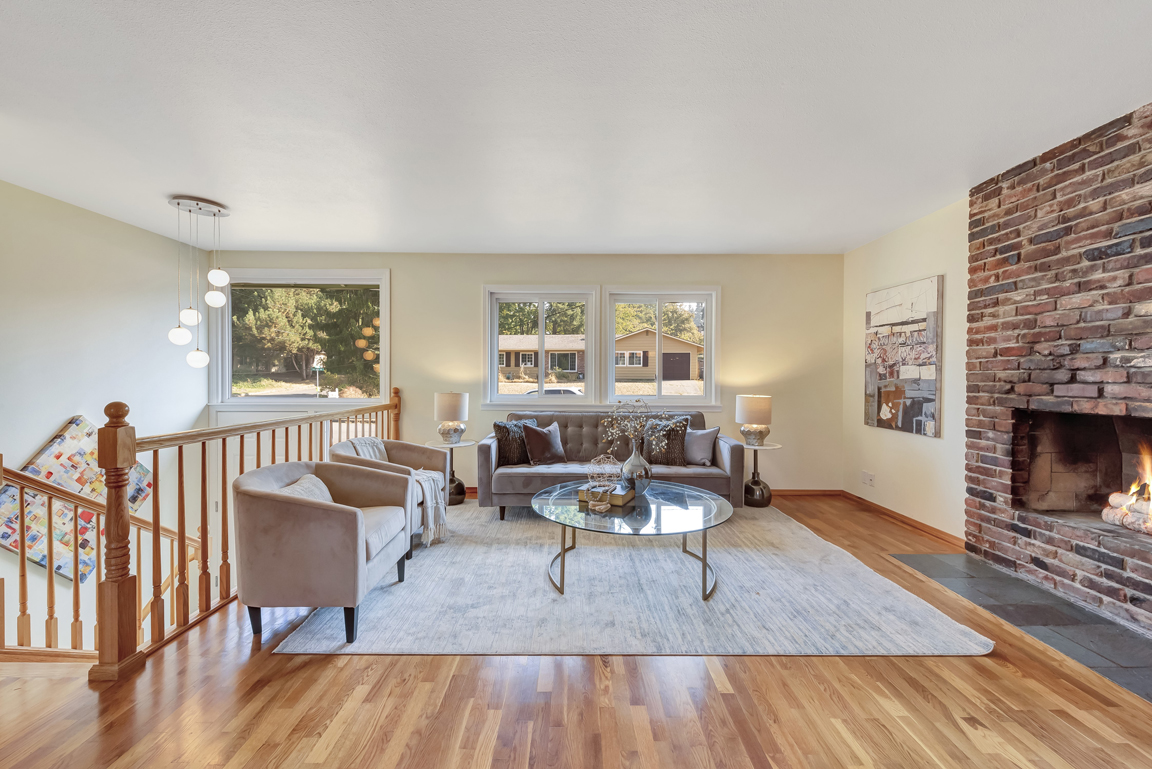
View of the spacious living room showing the wood burning fireplace with slate tile hearth.
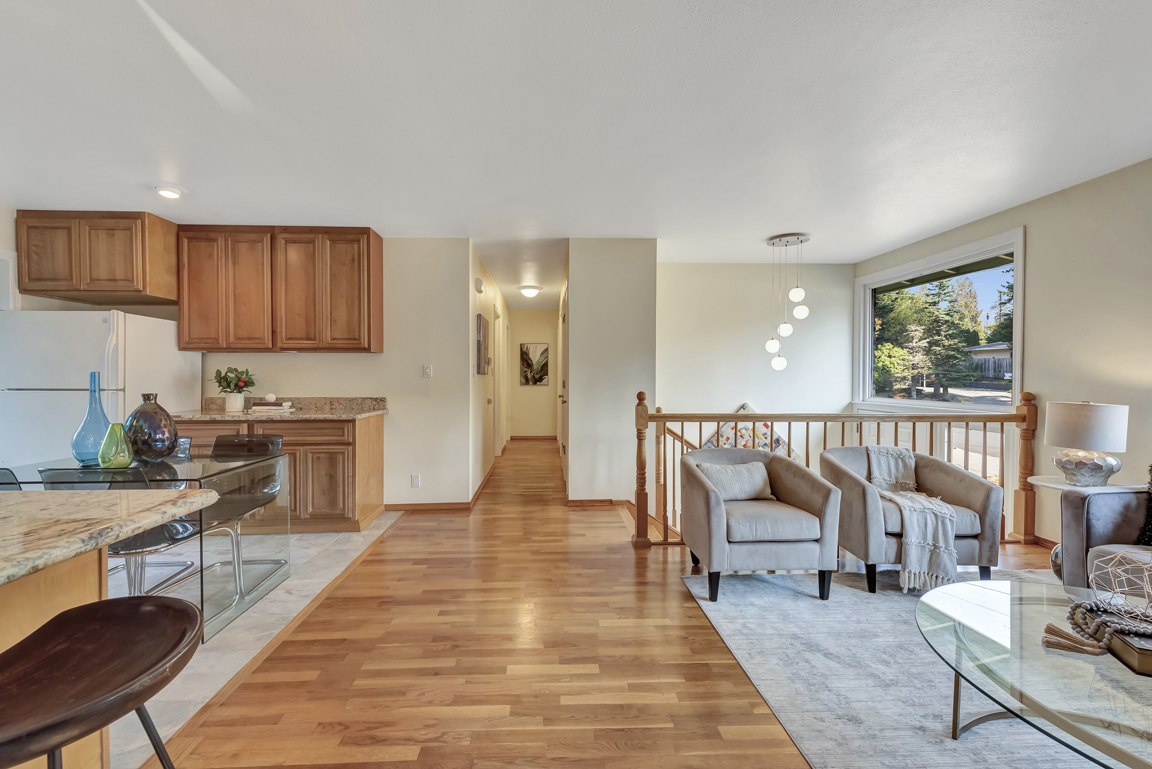
This home has 1,020 sq. ft. of living space on the top floor and 1,020 sq. ft. of unfinished living space on the lower level ready for your remodeling dreams.
~ Dining Area ~
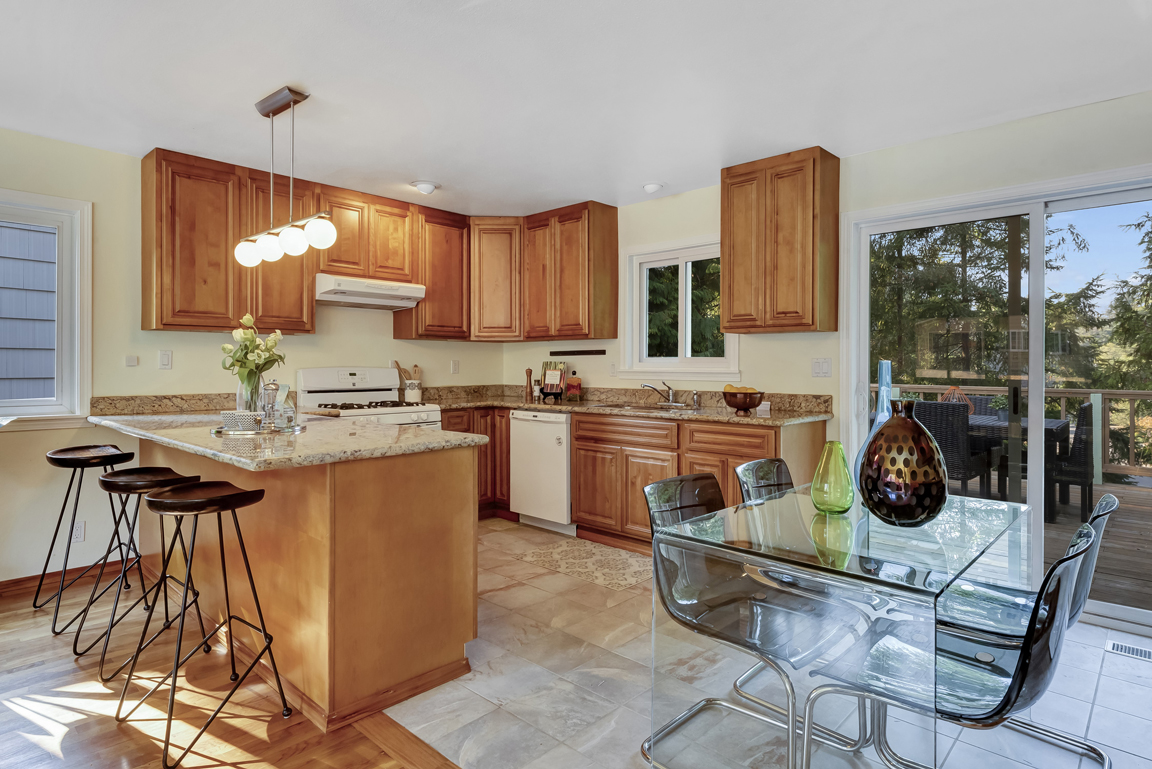
This photo shows the dining area and the counter eating/prep area that is open to the living room.
~ Open Kitchen ~
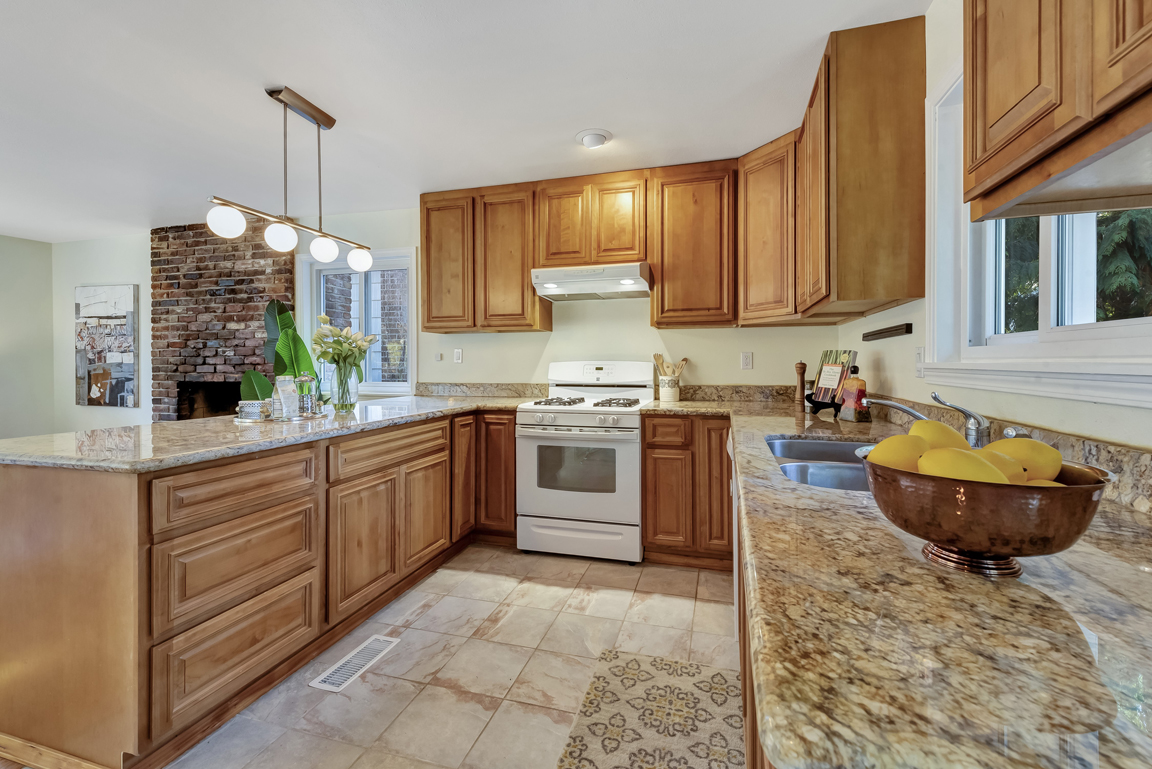
The kitchen has slab Granite counters, wood cabinets, double stainless steel sink, large window and ceramic tile floor.
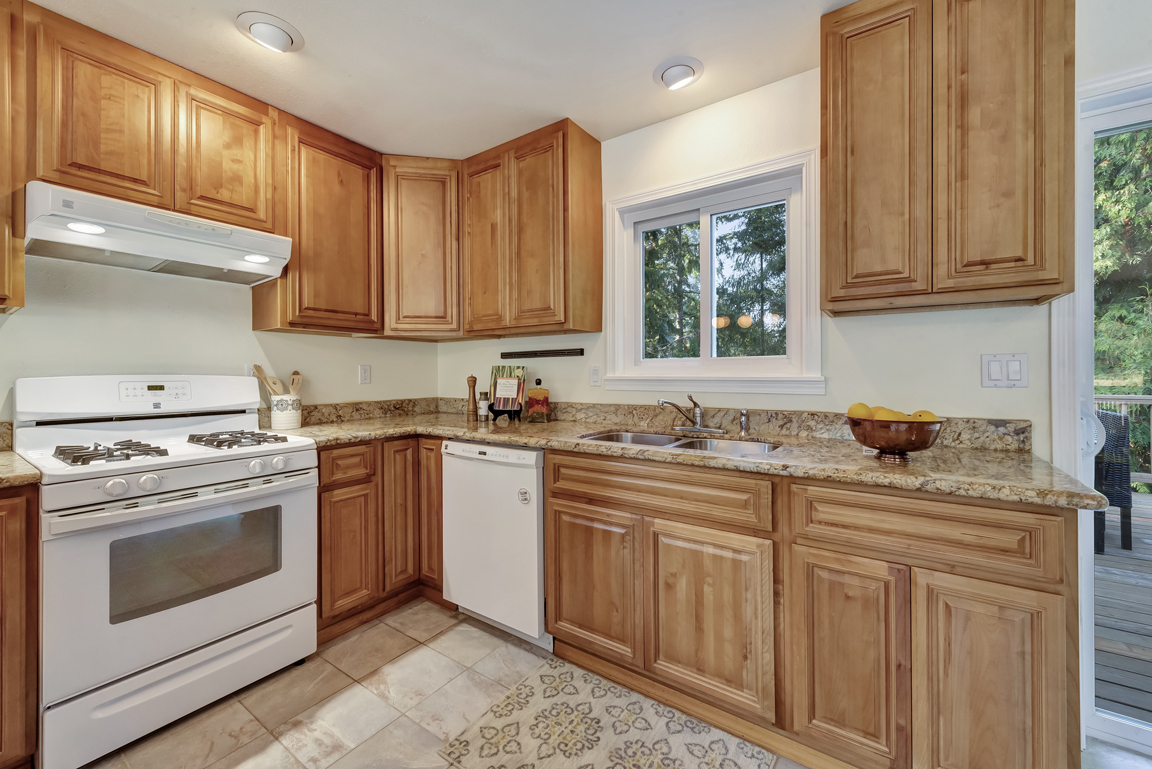
This second view of the kitchen with a gas range/oven, vent hood, refrigerator, dishwasher and disposal.
.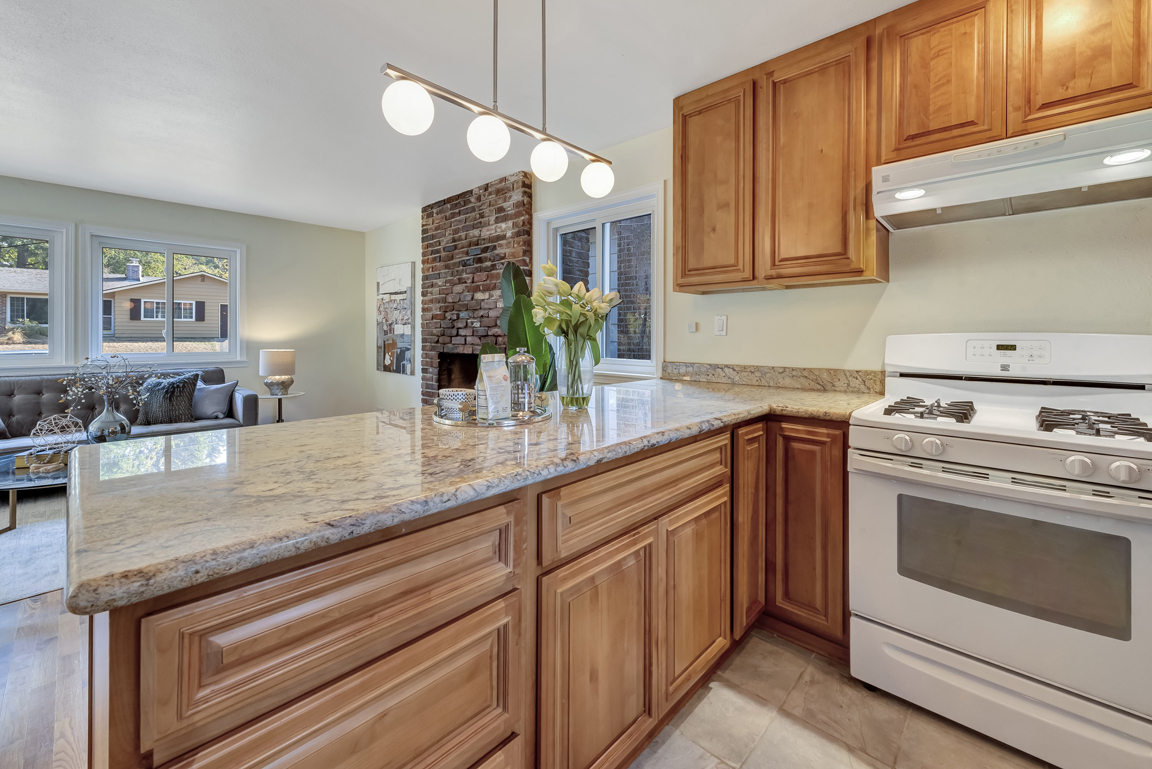
The Kitchen has a large slab Granite working space and pull-out drawers.
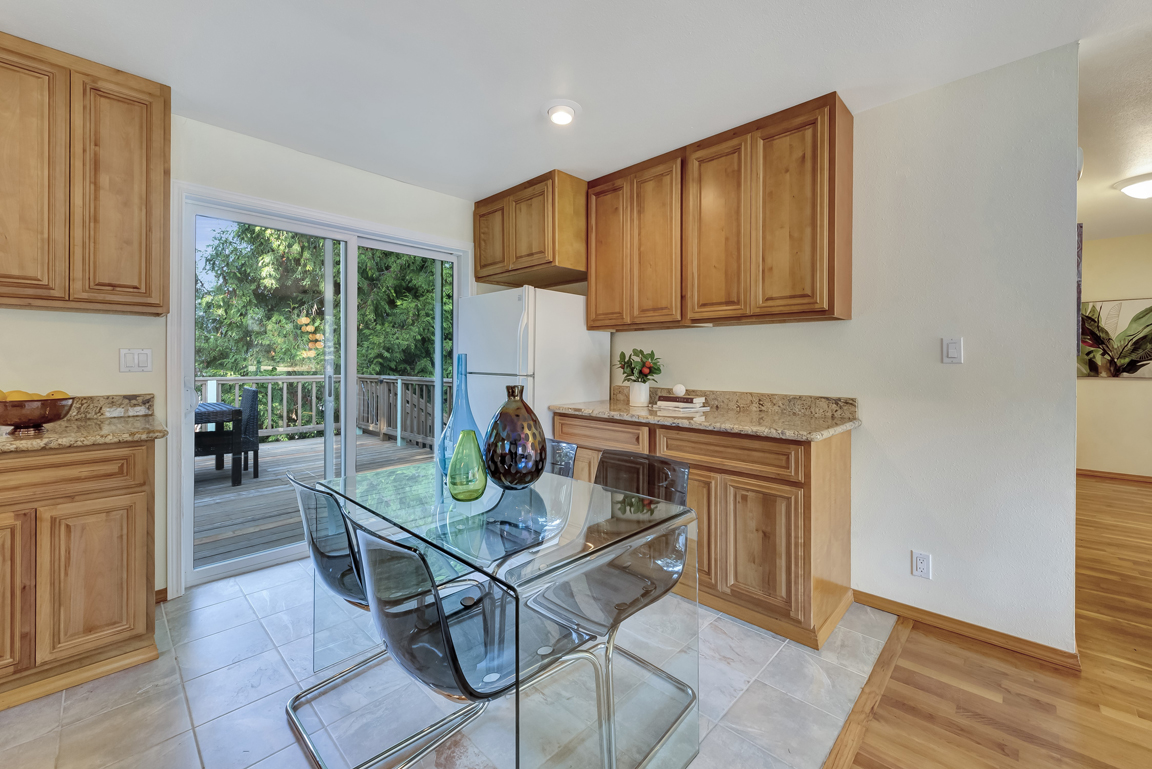
The kitchen has a large sliding glass door that opens to the upper level deck and private backyard.
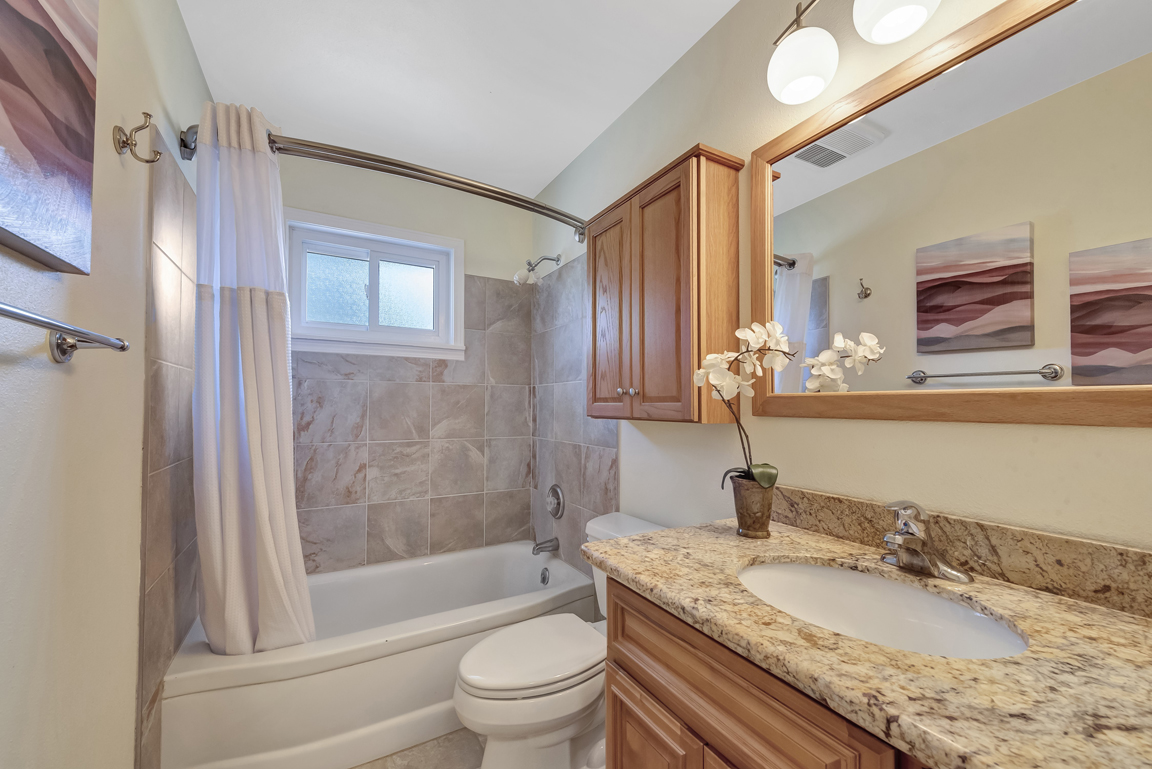
Photo of the main upper floor full bathroom with wood vanity, slab Granite counter, under counter sink, medicine cabinet and large mirror.
~ Owner's Bedroom ~
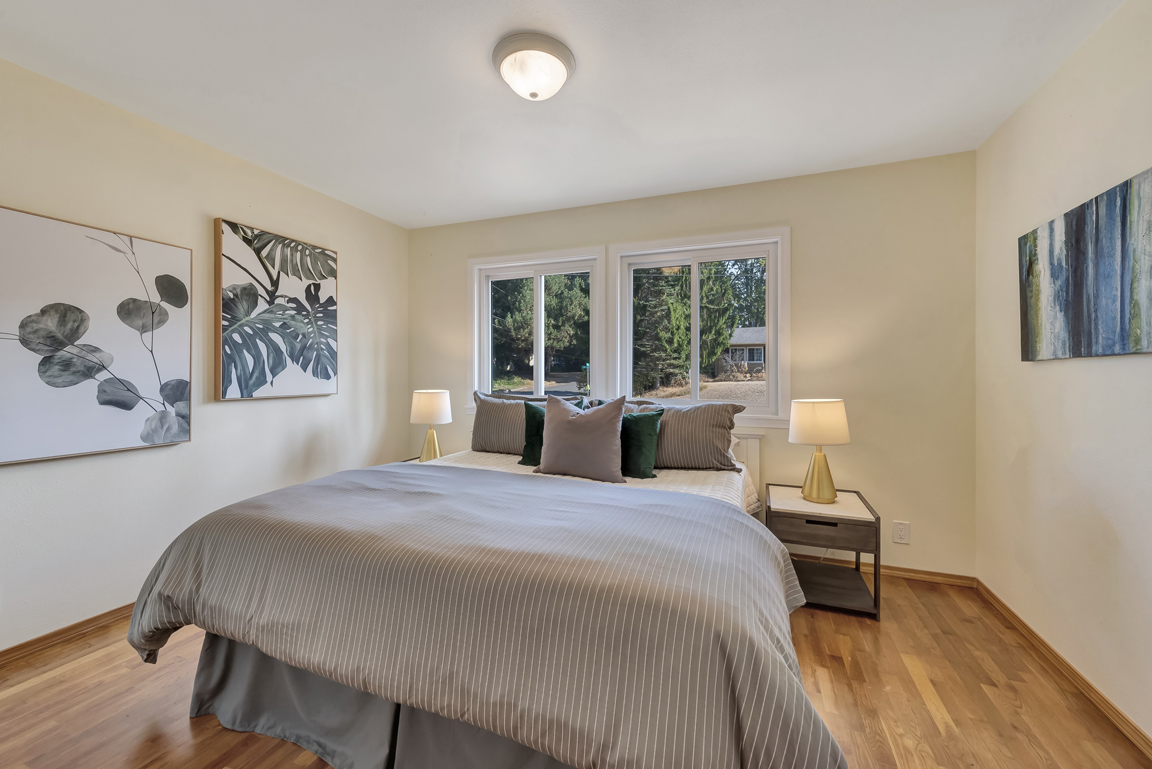
The Owner's bedroom shown with a king-size bed has solid wood floors, two large windows and double sliding closet doors.
~ Second Bedroom ~
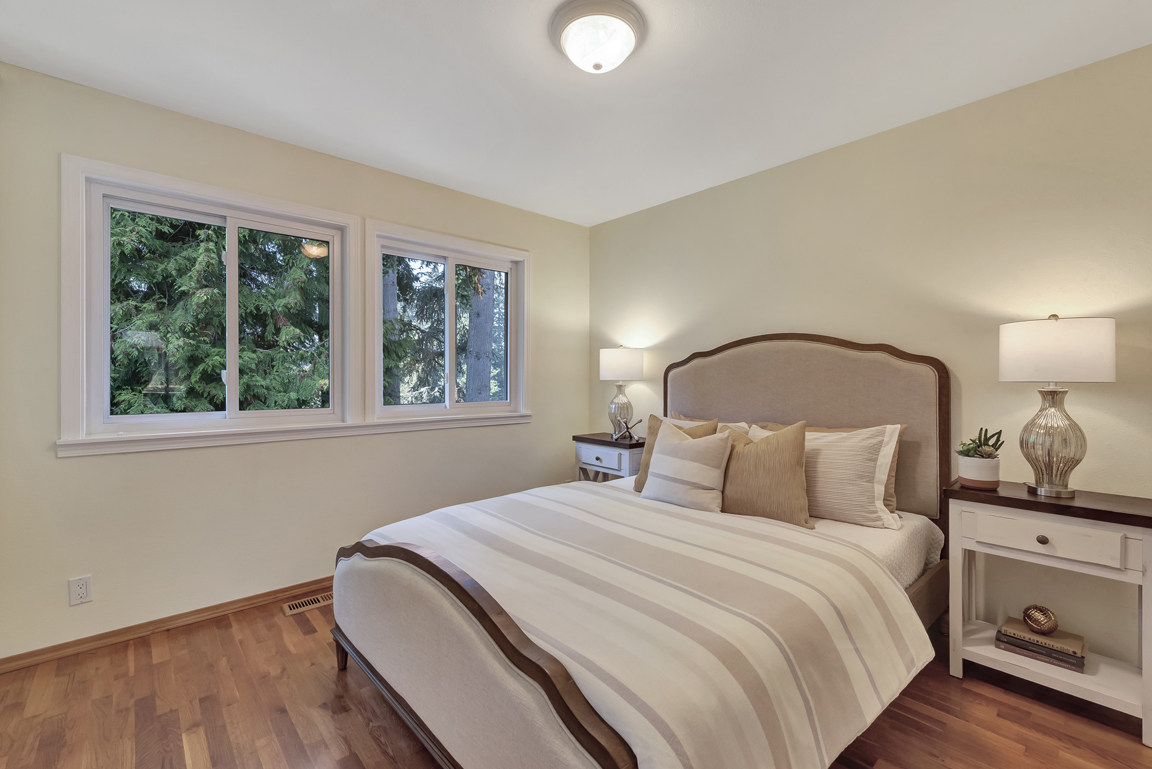
The second bedroom shown with a queen-size bed has solid wood floor, two large windows and double sliding closet doors.
~ Third Bedroom ~
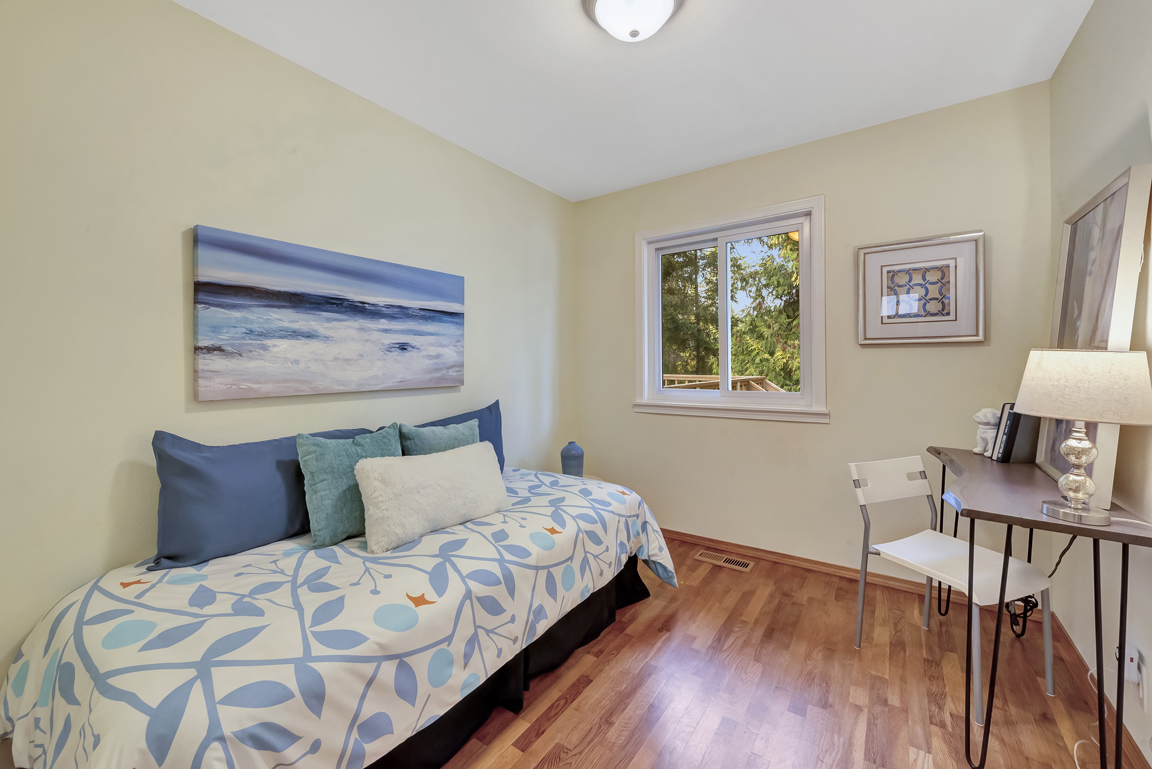
The third bedroom shown with a day-bed has solid wood floor, large window and double sliding closet doors.
~ Entry Stairs ~
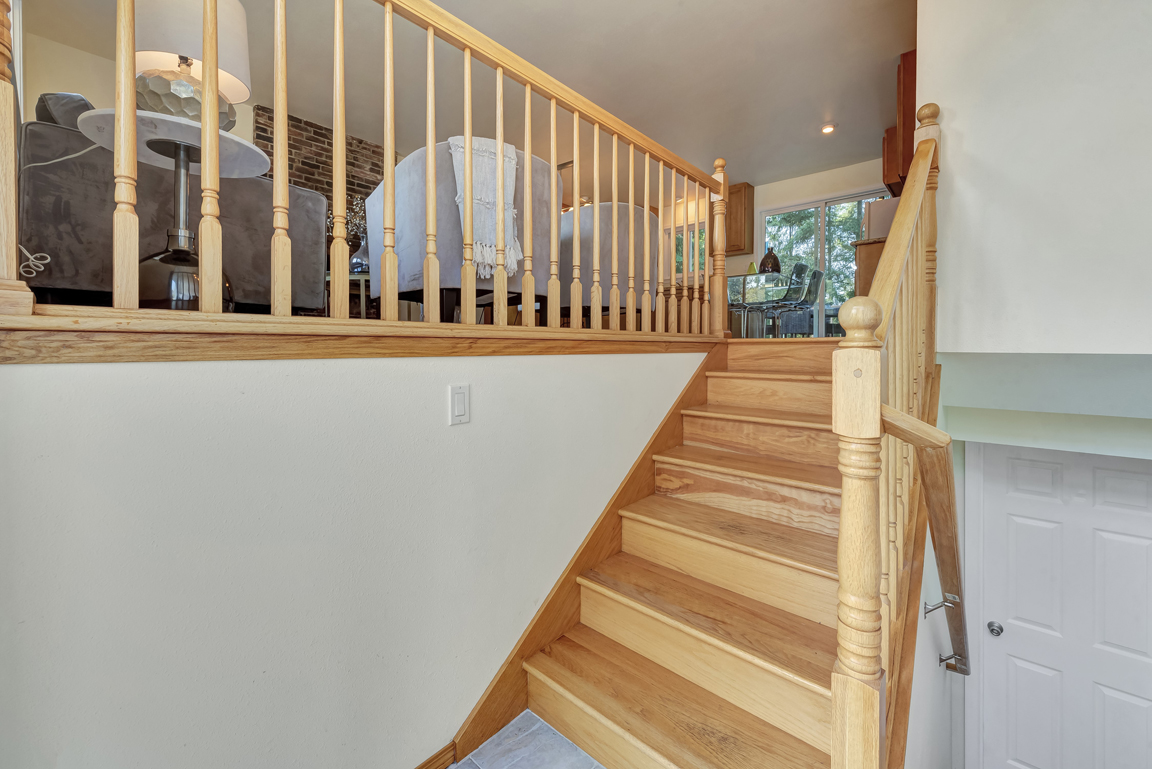
This split-entry home has tile entry floor, wood stairs leading upstairs and down stairs.
Updated six-panel doors throughout and window casing.
~ Unfinished Lower Level ~
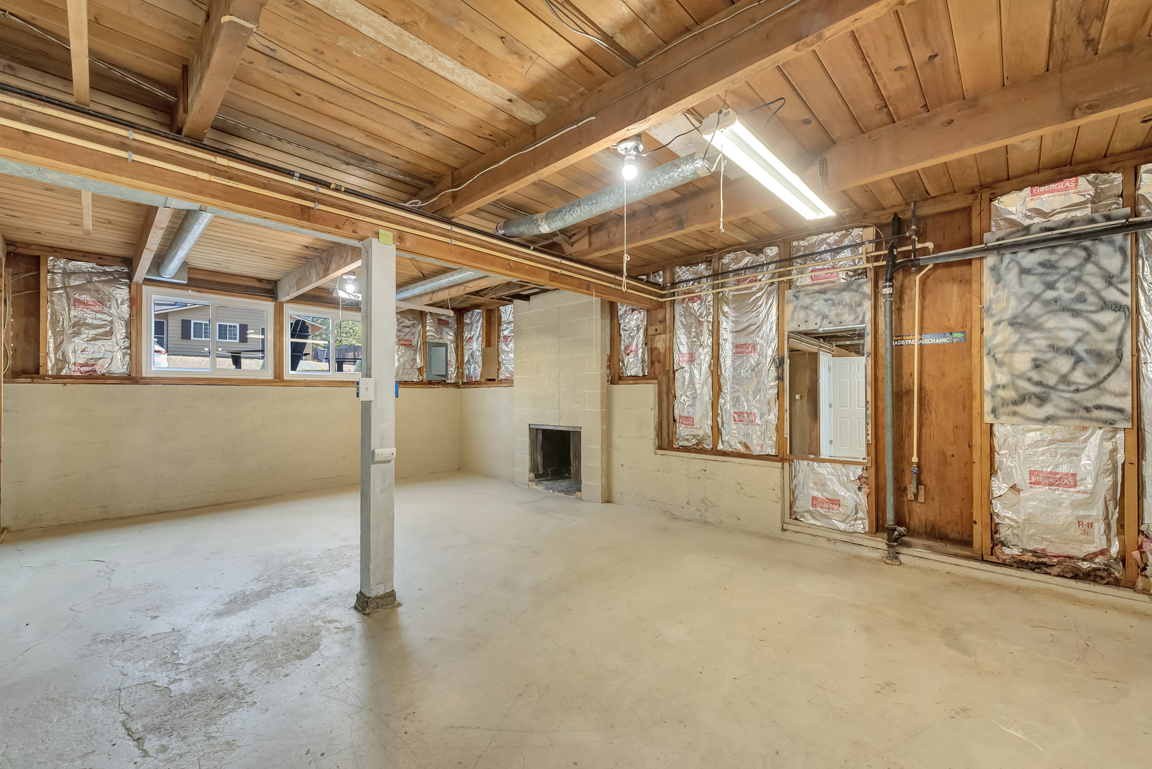
The lower level has a wood burning fireplace.
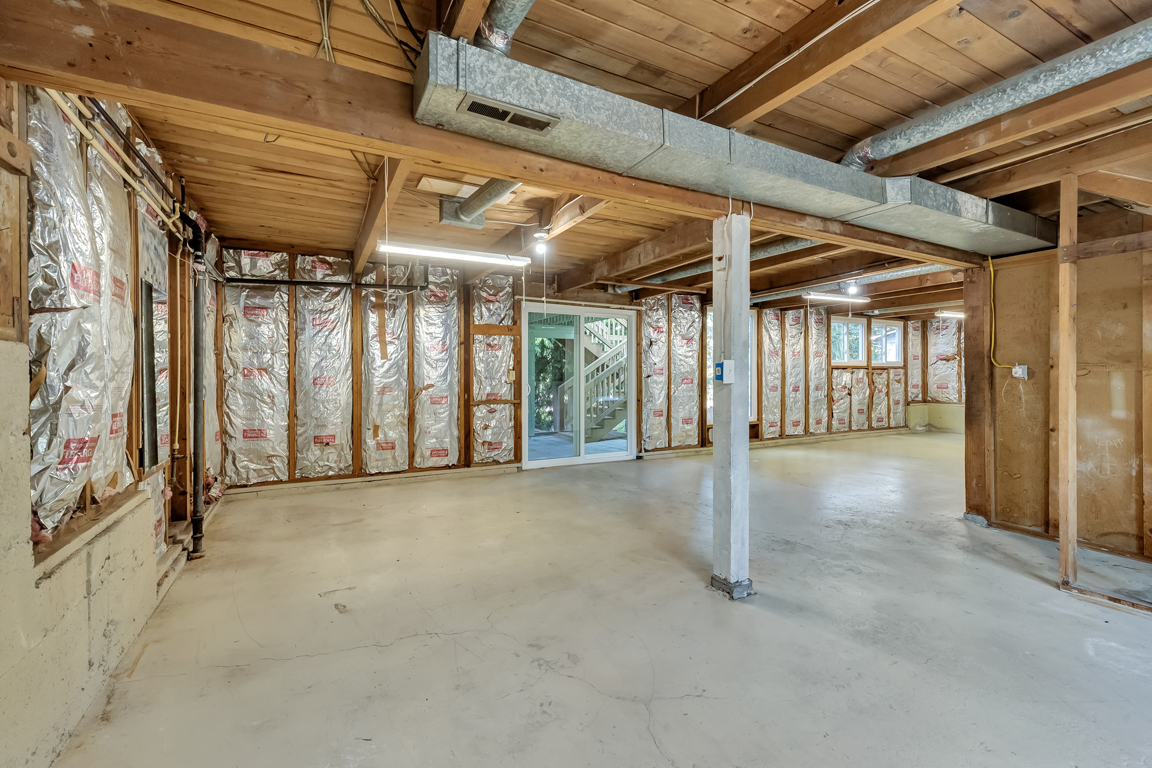
Second View of the lower level facing the back yard shows the siding glass door leading to the back patio.
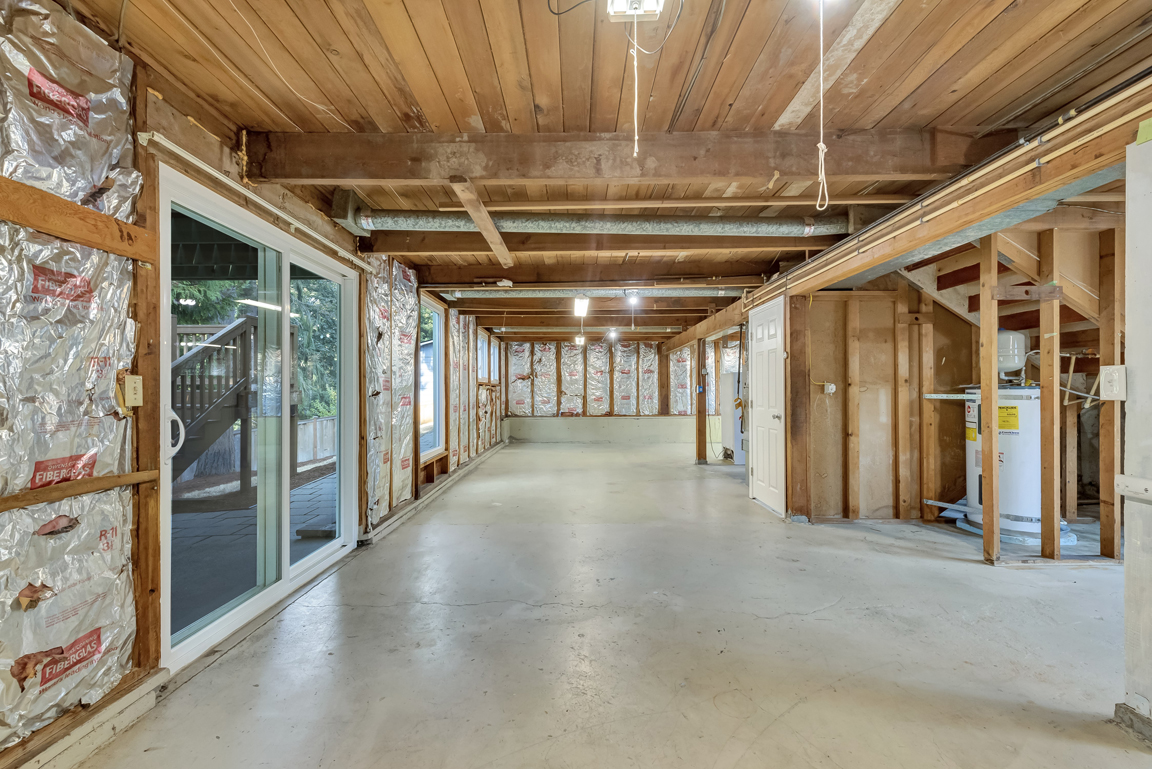
This photo shows the large open space ready for your future remodeling plans.
The electric water heater is located under the stairs.
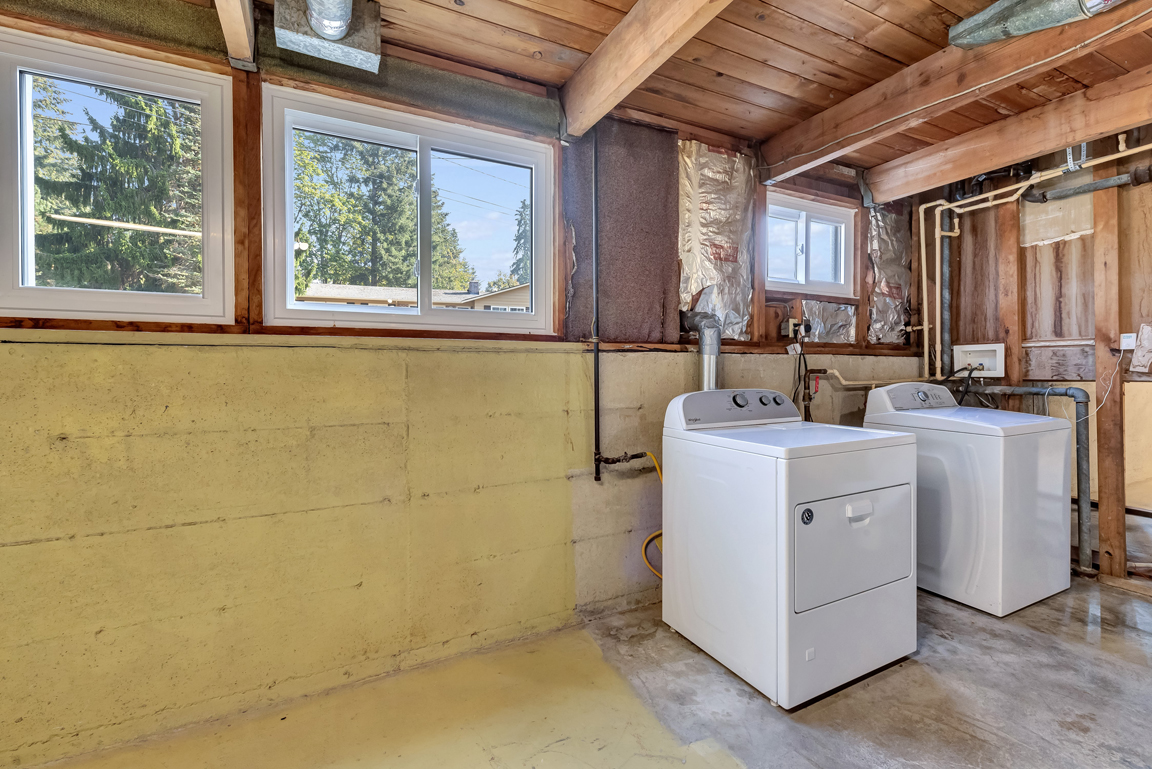
The lower level has a laundry area with full-size washer and dryer and connection for a second bathroom.
The newer Bryant gas furnace is next to this space.
~ Exterior Features ~
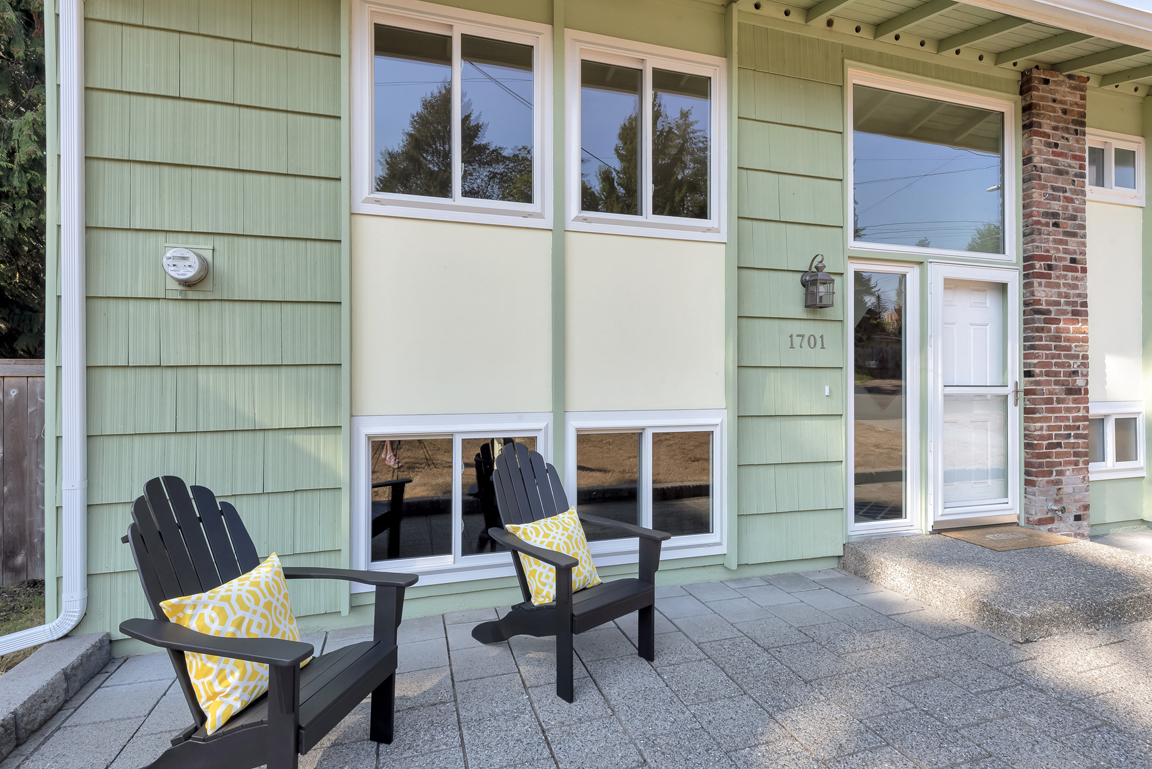
Photo of the wide front yard stone patio.
East facing home at the entrance of a cul-de-sac street.
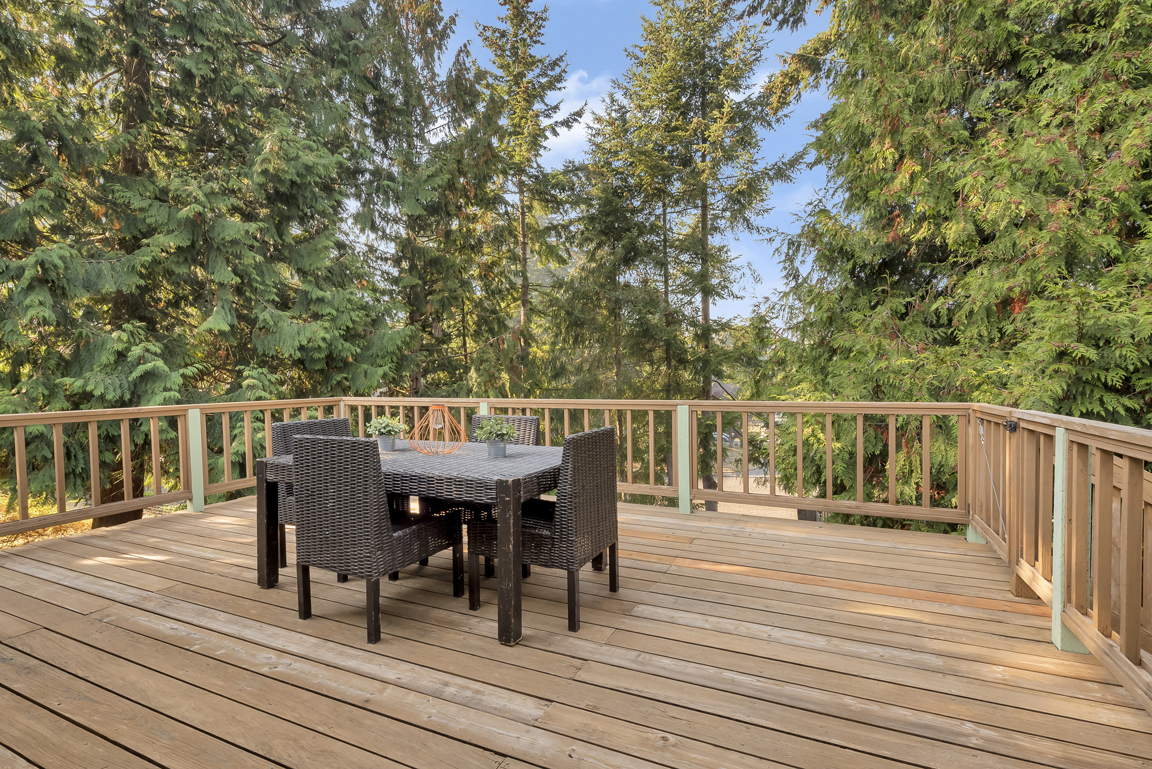
Photo of the upper deck with territorial view over the backyard neighbors.
The deck has exterior stair leading to the lower level patio.
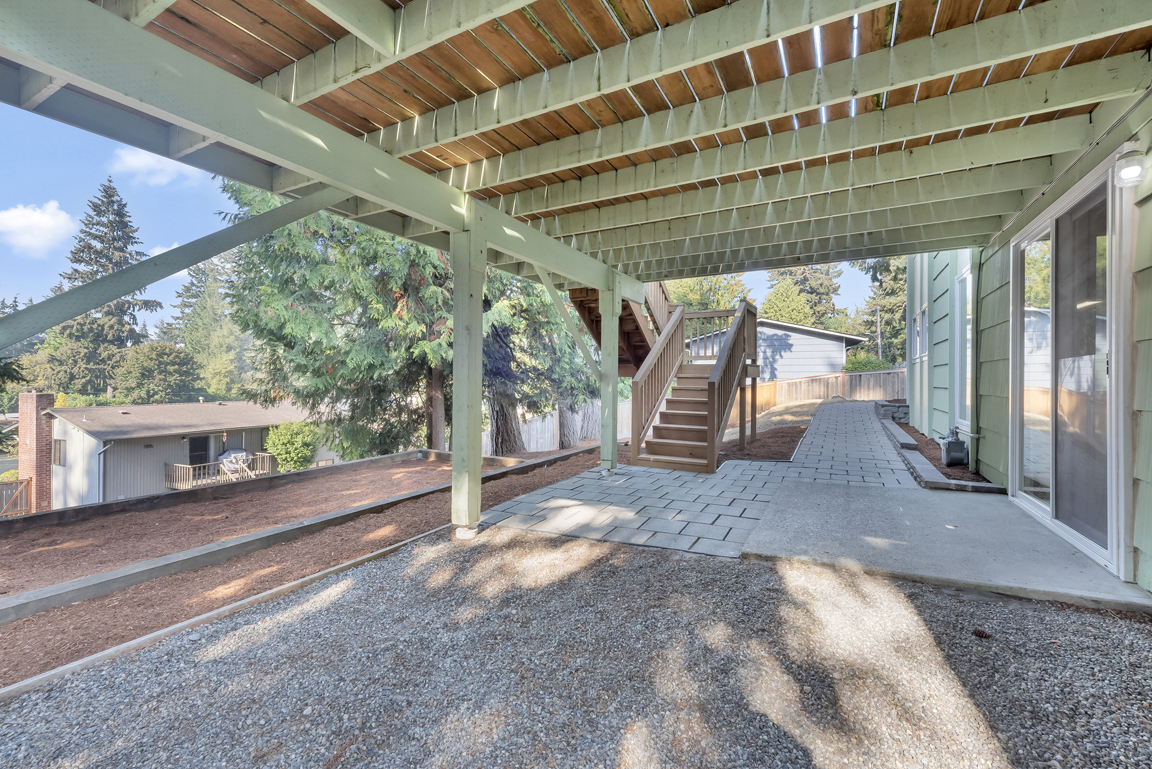
View of the patio with opening to the lower level, and the backyard.
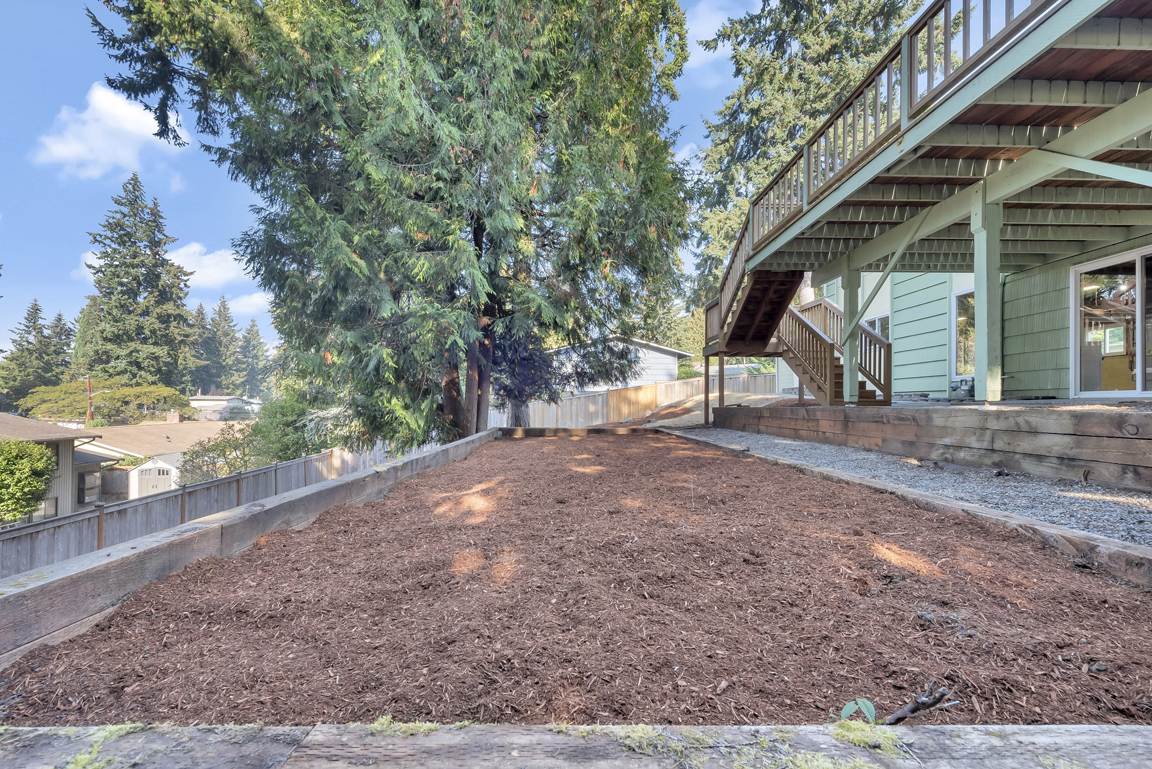
The backyard has a large garden area ready for the next planting season.
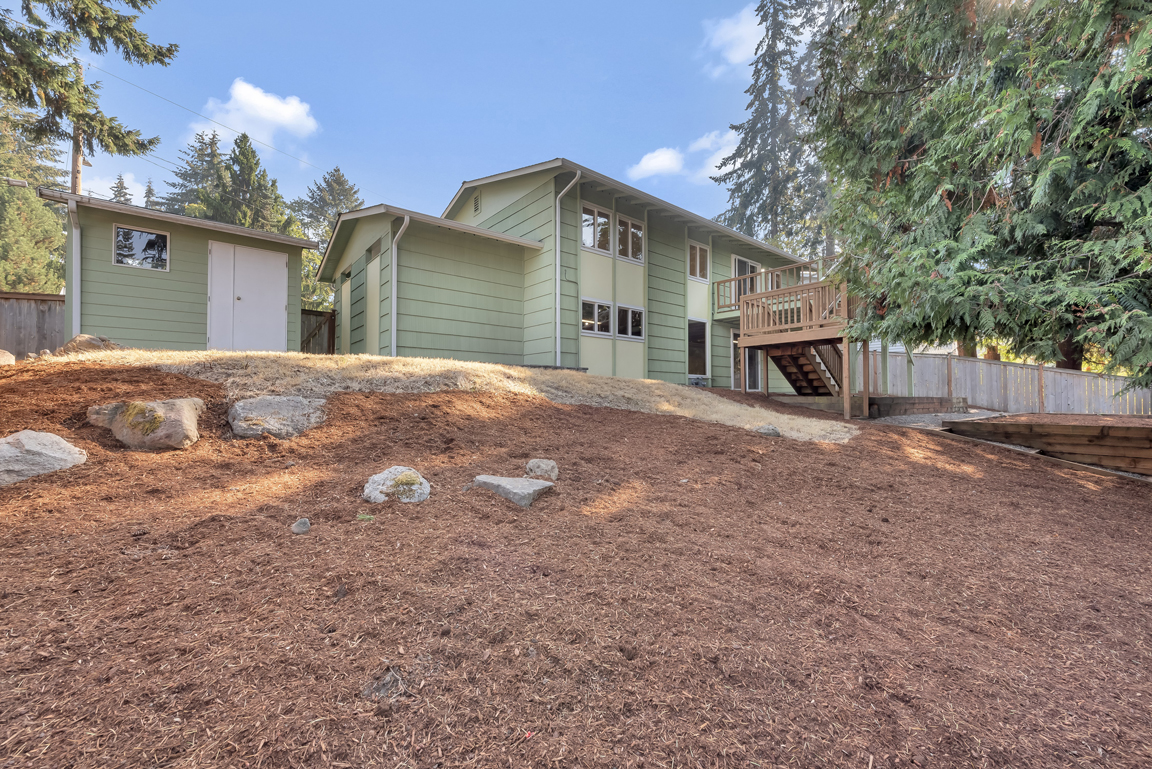
Fully fenced backyard with commanding territorial view over the back neighbors.
The backyard has a newer storage shed with three windows for your garden tools or a play house.
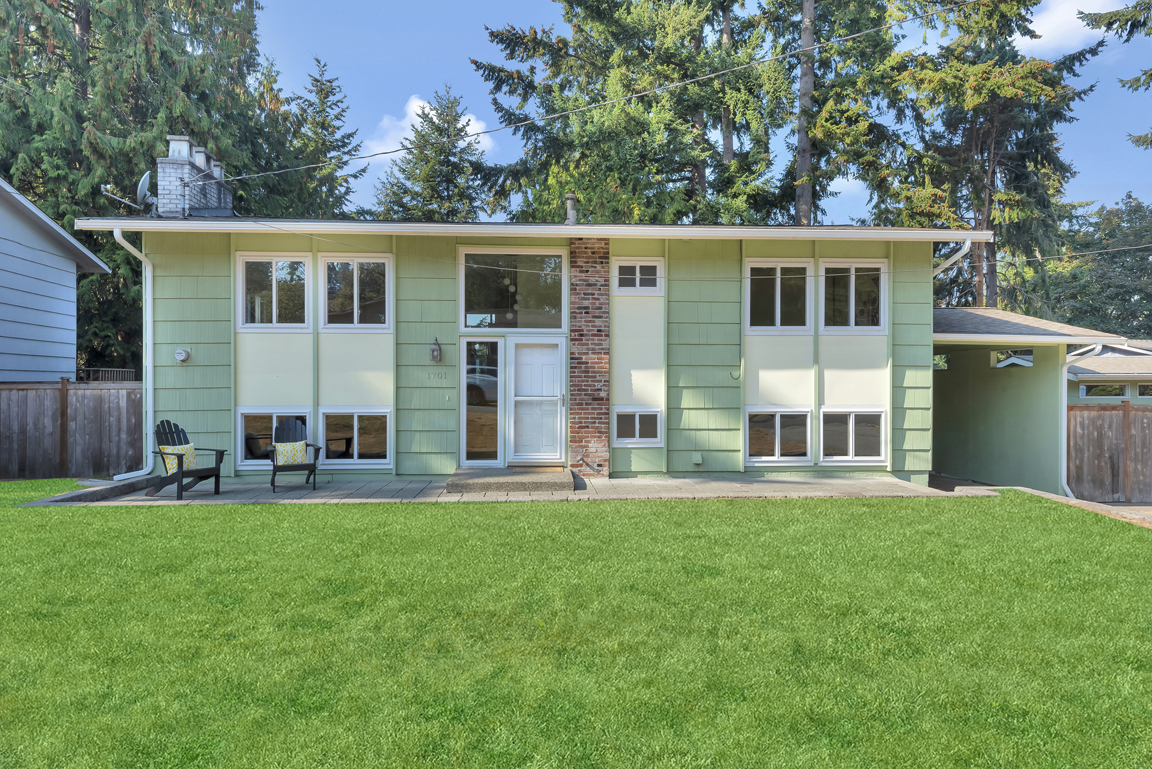
The large windows featured in this home flood the house with sunlight.
(Note: Photo has digitally enhanced front lawn).
NWMLS Number: 2006974
Close to restaurants, shopping, grocery stores, City Park and Golf course. Easy access to I-90 and I-405 Freeways, Lake Sammamish and Phantom Lake.
Directions: From I-90, take 148th Avenue SE. Go north to SE 16th street and turn west (left). Turn south (left) on 146th Avenue SE. Turn east (left) on SE 16th Place, follow road curve and turn south (right) on 147th Avenue SE. House is the first home on the right.
(Buyer to verify information)
Please feel free to contact us for more information about the sale of this property.
The Pinedo Team can help you "Sell Your Current House and help you Buy Your Next Home".
www.PinedoHomes.com - This site maintained
by The Pinedo Team - All rights reserved.