This listing offered by The Pinedo Team has SOLD!
Joe and Teresa Pinedo ~ (206) 890-4660
$125,000.
7453 ~ 133rd Avenue SE (Unit M203), Newcastle, WA 98059
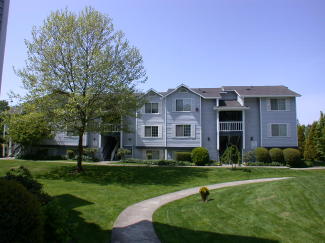
NWMLS # 26073969 ~ ~ Map: 626, Grid: G-2
Direction: From the 405 freeway (exit 10), go East on Coal Creek Parkway. Left on 133rd Avenue SE / Newcastle Golf Club Road into Walkers Run. Unit building is behind building "L".
Park in covered parking stall " S110" or any uncovered parking space.
Walk to shopping, restaurants, parks public transportation and other services!
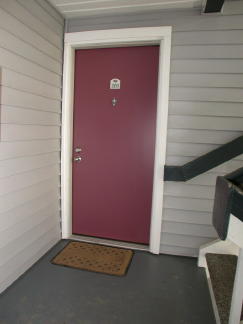
View of the second level entry door.
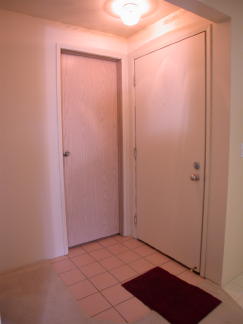
The front door opens to a tile floor entry area.
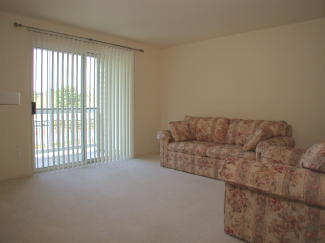
The sunny living room is spacious and has a large sliding glass door.
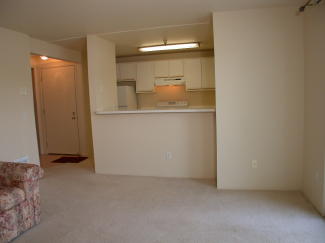
2nd view of the living room showing the tall breakfast bar counter area.
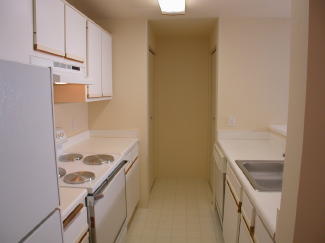
The kitchen comes with lots of cabinets and counter space, range/oven dishwasher, large sink and garbage disposal.
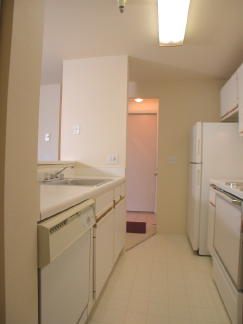
Second view of the kitchen facing out.
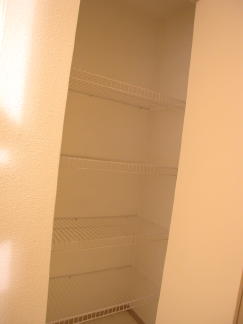
The kitchen also has a large pantry closet.
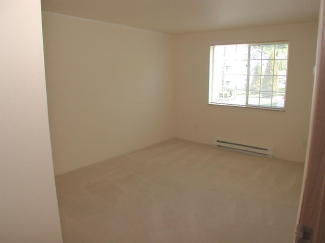 .
. 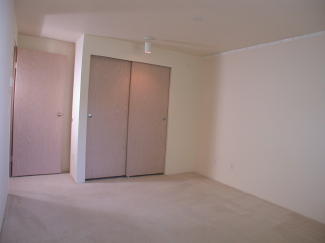
The sizable bed room has a large window and large double door closet.
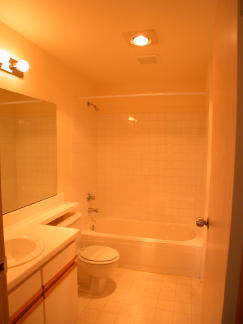
View of the full sized bathroom.
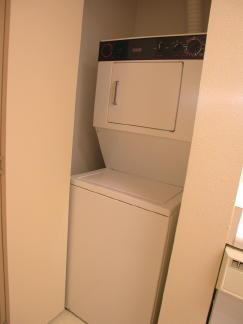
The full size washer and dryer are stacked and located off the kitchen.
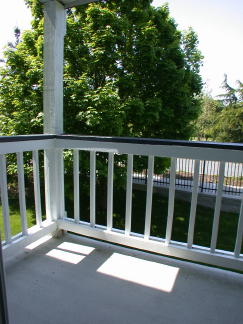
View of the deck off of the living room.
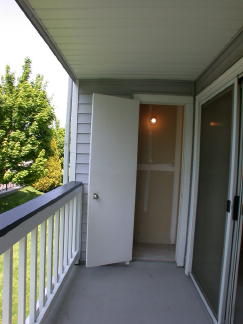
Second view of the deck showing the exterior storage closet.
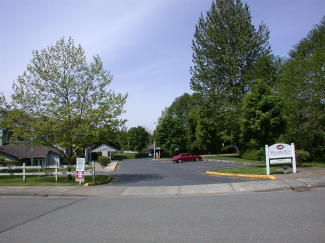
View of Walkers Run community the main entrance next to the cabana.
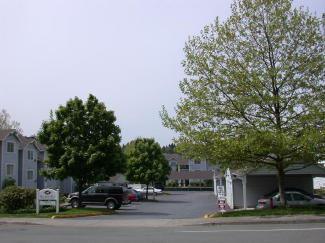
View of the second community entrance off Newcastle Gulf Club Road.
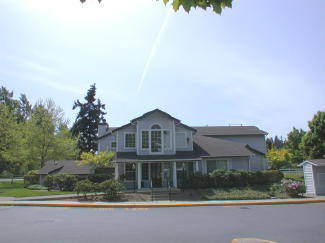
Front view of the huge community cabana off the main entrance.
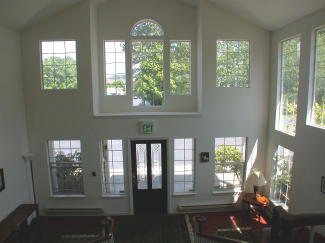
Inside view of the community cabana.
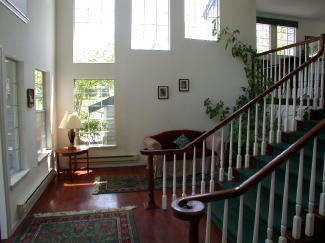
Lower level front entry reception area of the cabana entrance.
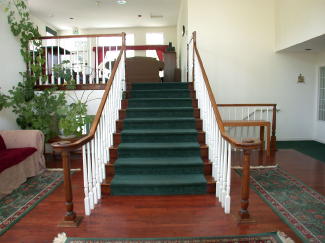
View of the cabana stairs leading to the top entertaining area.
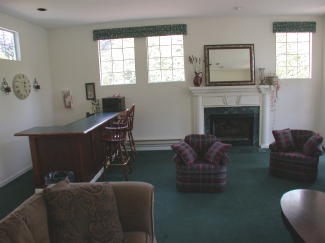
View of the cabana up stairs entertaining area.
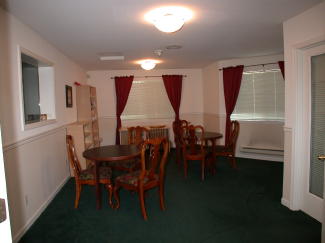
View of the lower level meeting room off of the office room.
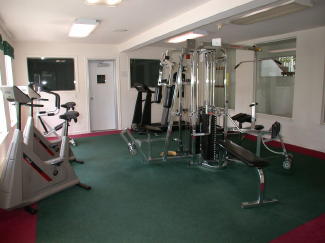
The huge gym has lots of equipment.
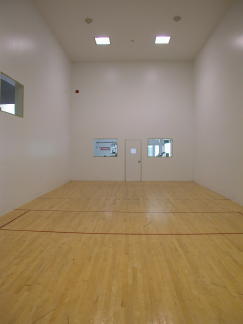
View of the indoor racquetball court off the gym.
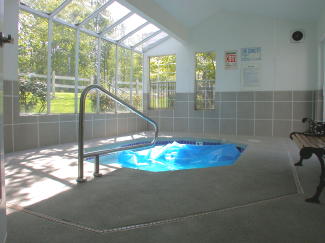
View of the cabana's spacious hot tub room.
. 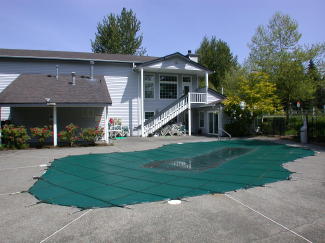
Located behind the cabana is a large outdoor pool.
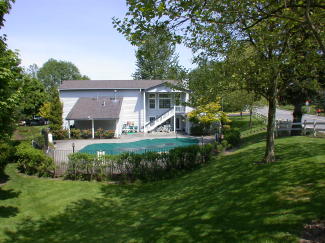
View of the park setting of the cabana's outdoor pool area.
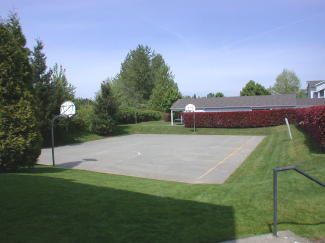
Building "M" is located next to the basketball court.
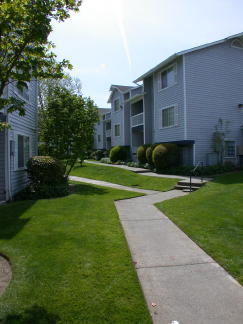
View of the side walkway leading to building "M".
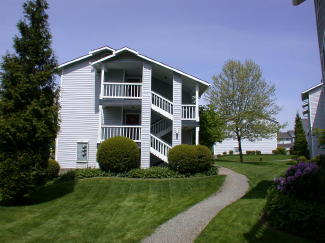
View of the buildings opposite side walkway leading to building "M".
Features include:
One bedrooms, one full bath with deck, exterior storage closet on second level floor. Open floor plan with large window, wall to wall carpeting, tile entry and one car covered carport.
Appliances include: Refrigerator, range/oven, dishwasher, large sink, garbage disposal and full size washer and dryer.
Great Issaquah School District: Newcastle Elementary, Maywood Middle School and Liberty High School.
Convenient access to transportation, easy travel to 405 and I-90 Freeway. Walk to shopping, restaurants, grocery stores, medical services and More.
Please contact us for more information about the sale of this property.
The Pinedo Team can help you "Sell Your House and Buy Your Next Home".
www.PinedoHomes.com - This site maintained
by The Pinedo Team - All rights reserved.