This listing offered by The Pinedo Team has SOLD!
Contact Joe and Teresa Pinedo at (206) 890-4660 or Pinedo@CBBain.com for details about this property.
Once in a life time Five Acre Property
13420 Bear Creek Road NE, Woodinville WA 98077
Sale Price: $1,560,000
Bear Creek flows through the back Acre
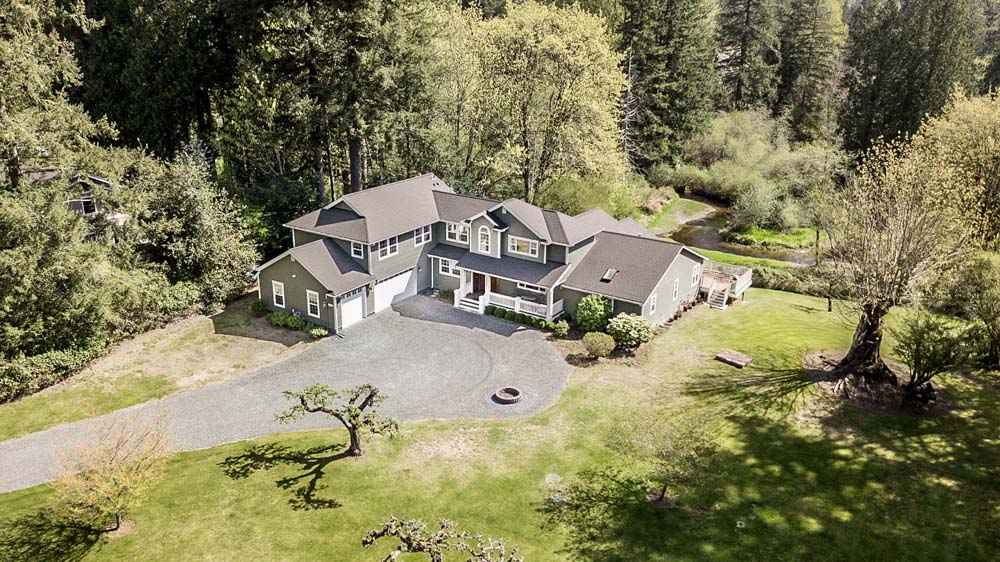
Easy access to Avondale Road, downtown Redmond, downtown Woodinville, the 405 Freeway and the 522 Freeway.
Lake Washington School District: Wilder Elementary School, Evergreen Middle School and Redmond High School. Only minutes to Microsoft - Bellevue and Amazon - Seattle.
NWMLS Number: 1276202 ~ Map:507, Grid: G - 5
Directions: From Avondale Road NE in Woodinville: Turn east on NE 133rd Street. Follow road around the bend. At the signal light stay left, the road becomes Bear Creek Road NE. Follow the road for about 800 feet. First driveway on the right. The house is on the right side. Look for the hidden driveway.
~ This Five Acre Estate has room for your Dreams, Vision and Creativity ~
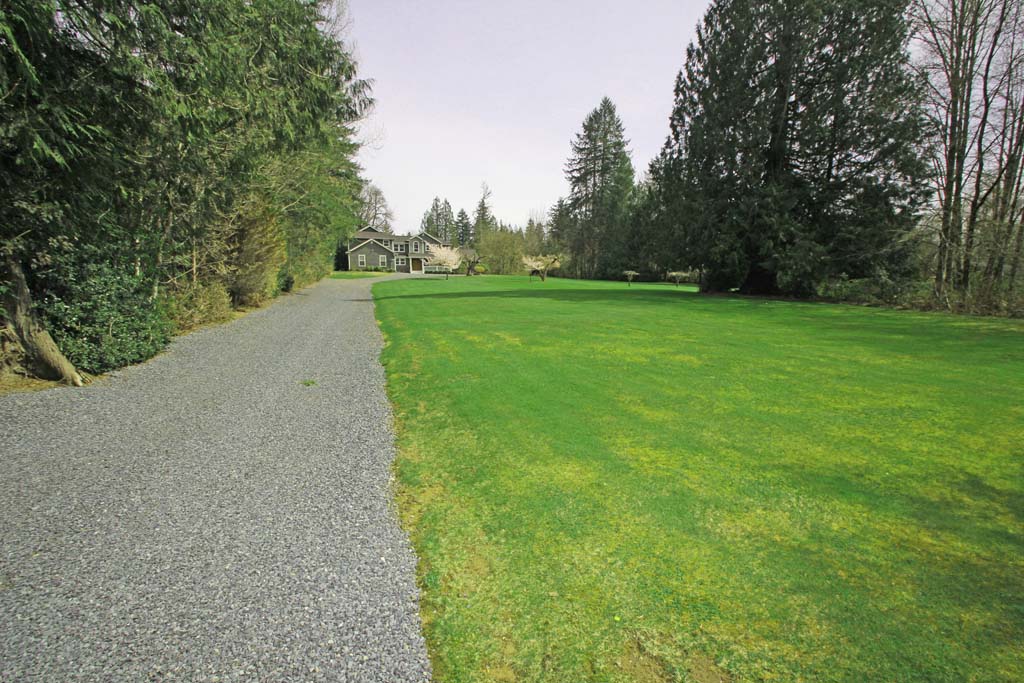
Beautifully manicured park-like private gardens surrounds this beautiful Estate Home. The house has been newly remodeled in 2013. This property gets amazing sunrises and sunsets and an abundance of wild life and nature's beauty. You will enjoy the seasonal changes on this private 5 Acre oasis with Salmon bearing Bear Creek. The creek has Sockeye Salmon, Trout and Freshwater clams. There are Apple trees, Cherry trees, a Peach tree and lots of Plum trees, plus room for your special garden and your dream home estate plans.
The masterfully updated gourmet kitchen has sumptuous slab granite counters and back splash, extra large kitchen island work space and lots of storage space, rich cherry cabinets, Stainless Steele appliances including: Two convection wall ovens, six burner Viking gas cook top, full size refrigerator, extra quite Bosch dishwasher and wine refrigerator. Plenty of built-in lighting including: Over head lighting, in-cabinet lighting and under cabinet lighting. Plus, wet bar, large walk-in pantry, eat-in counters and large windows overlooking the covered front porch.
Large main floor master bedroom suite has french doors that open to the back deck provides a spectacular views of the private back yard and Bear Creek. Plus, New wall-to-wall carpeting, walk-in closet, two-person jetted tub, skylight and second laundry hookup (or second master closet). Red Oak hardwood floors on the main floor. All rooms are extra-large, and have large walk-in closets and large windows. Huge bonus room is wired for surround sound, has a wet bar and lots of large windows to over see the estate. The open great room has a 70 inch 4K Smart TV mounted above the gas insert fireplace that stays.
The home has a bright open floor plan design with large rooms, white detailed trim work, casing, doors and tall bases boards. The home has new roof, new plumbing, new electrical, new siding and is newly painted inside and out. Features: Gas fireplace insert, fire sprinkler system throughout. Two 200 AMP electrical panels, communications/data panel. Switch over panel for generator, exterior hot and cold water faucet out front. Each floor of the house has dedicated high efficiency gas furnace, air conditioner. The two gas hot water tanks work in tandem with a recirculating hot water system that provide hot water on demand throughout the home. Spacious mudroom entry with extra long Quartz counter top, white cabinets with lots of storage space, tile floor, large sink, large windows and extra-large closet with storage under the stairs.
The Estate is 5.0654 Acres (220,647 Sq. Ft. lot). The home has 3,730 Sq. Ft. of living space with two recorded bedroom. Plus two additional rooms that have walk-in closets and large windows. 2.5 baths, large bonus room and master on main floor. The house has a non-conforming preexisting 1,100 gal septic system sized for 3 bedrooms (contact listing Broker for details). Over sized (51 X 23) three car garage with 2 extra quite garage door openers and windows in the garage doors, large workshop area, work bench and plumbed for a future bathroom. The house is wired for outdoor speakers and has a new expanded deck with composite decking. Lots of guest parking, RV parking and boat parking. New out door fire pit and trendy old farm barn on the property. Large walk-in basement with lots of cellar storage space can be converted into a huge large wine cellar. There is a disconnected water well that is available for future irrigation.
~ Salmon baring Bear Creek gently flows through the back acre of this stately property ~
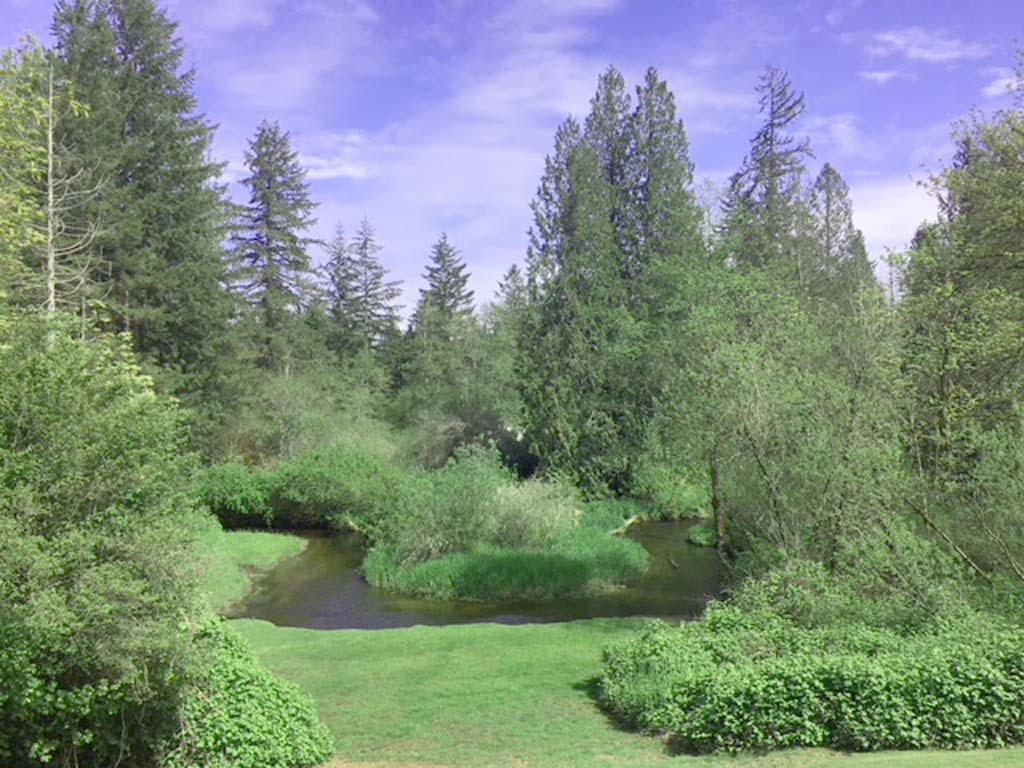
Your friends and family will marvel at your private oasis views.
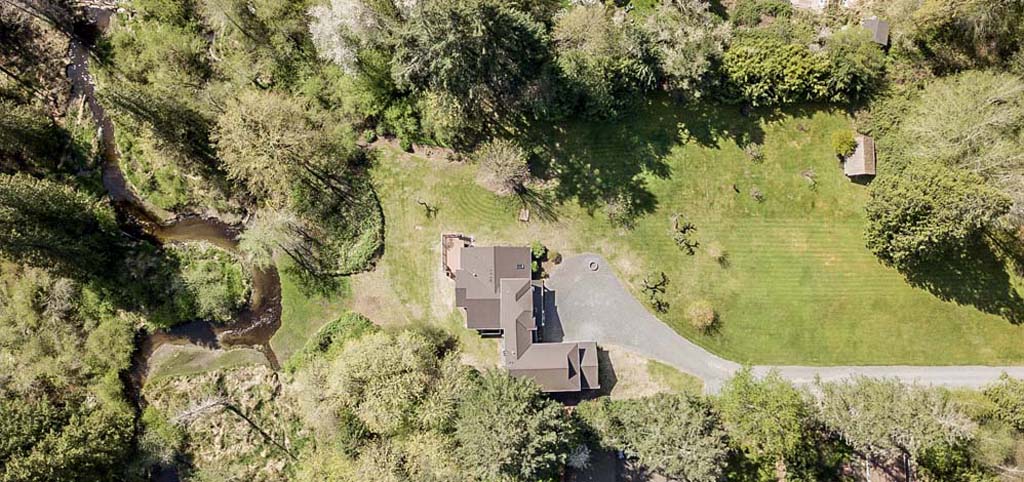
Birds eye view over Bear Creek, the house and approximately 4 Acres of the 5 Acre property.
~ The covered front porch provides a great sunset view ~
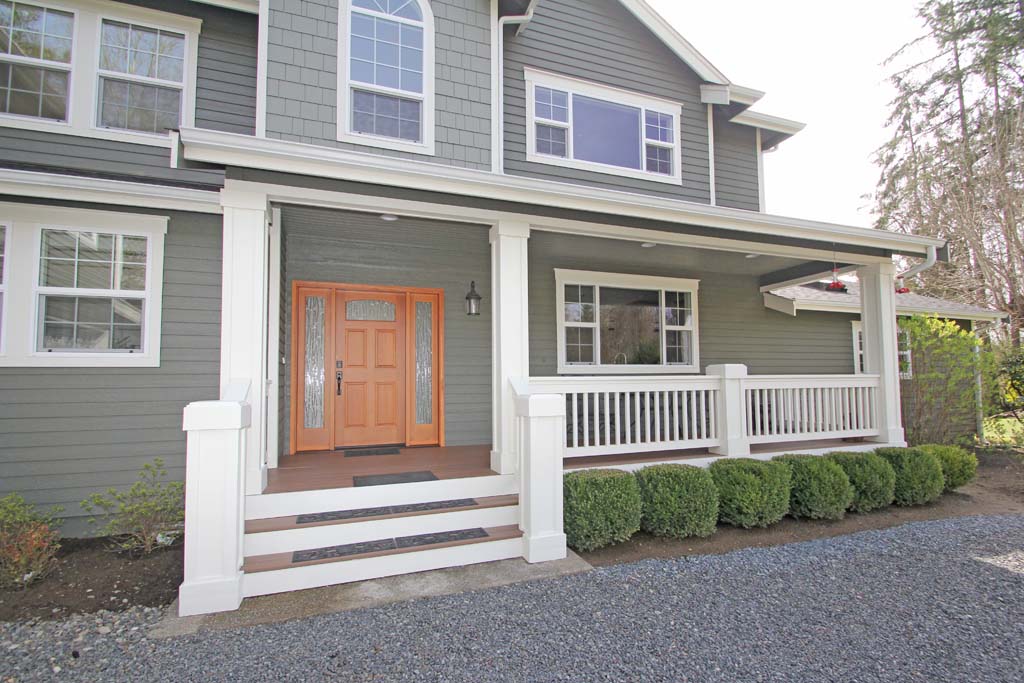
This remodeled home has a main floor master bedroom suite and three large rooms in the upstairs floor with large walk-in closets and huge white vinyl insulated double pane windows that are featured throughout home.
~ The expansive entry and custom front door ~
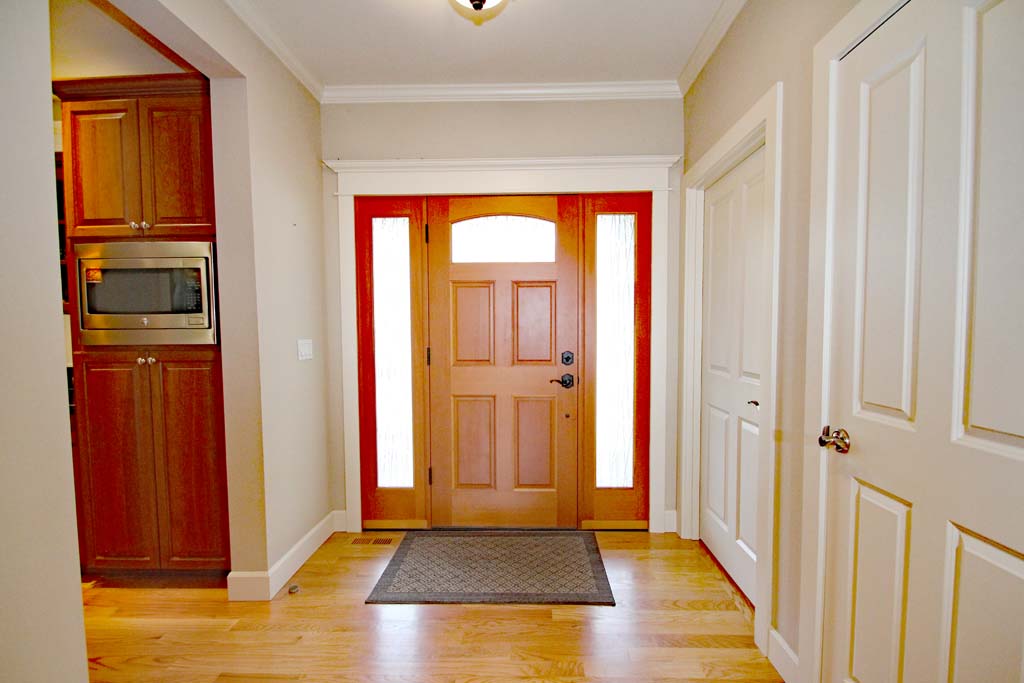
This home features beautiful hardwood floors on the main floor and entry. The house has high ceilings, expansive white trim work, casing, four panel doors and lots built-in lighting fixtures.
~ The Great Room ~
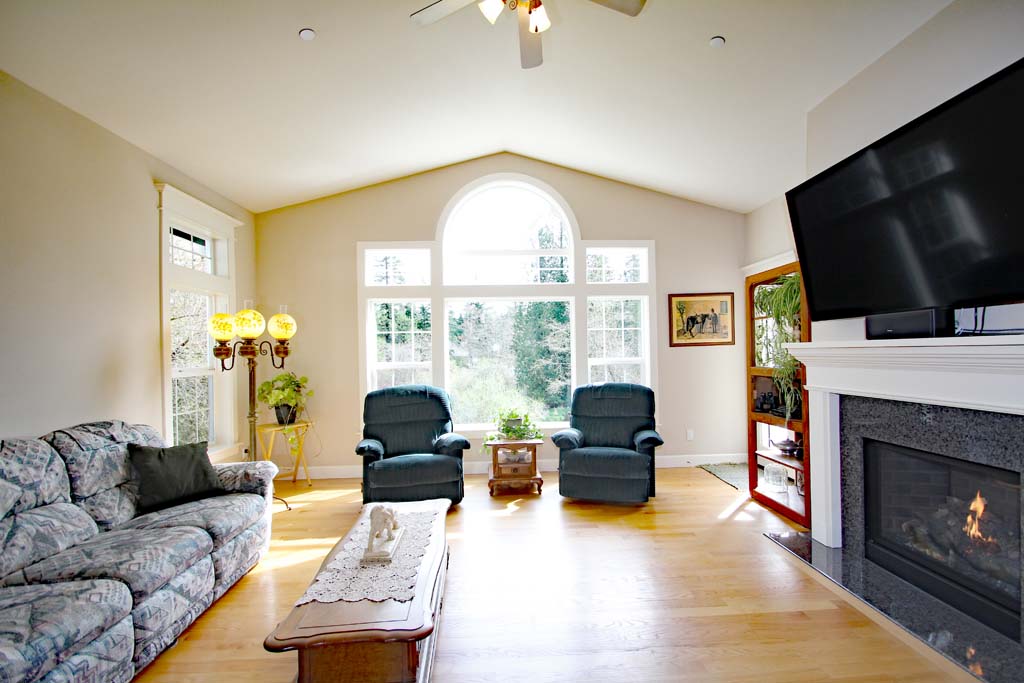
The open great room / living room has vaulted ceiling, huge windows and comes with a 70 inch 4K Smart TV mounted above the gas fireplace insert with Granite hearth and wood mantel.
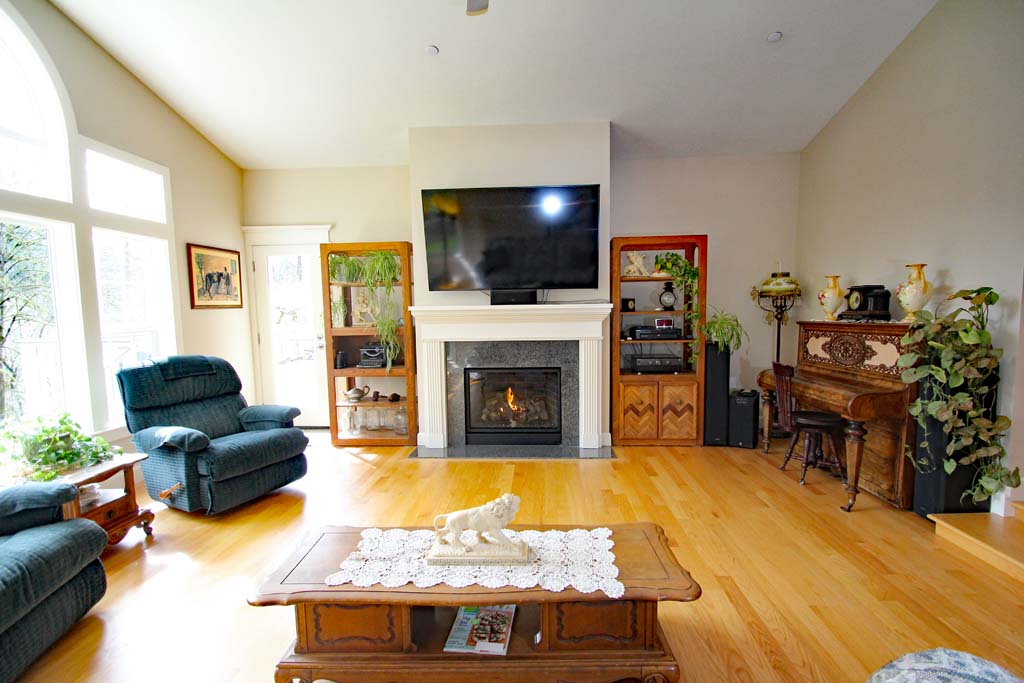
This second photo of the great room / living room shows the sun shinning through the huge windows into the open floor plan.
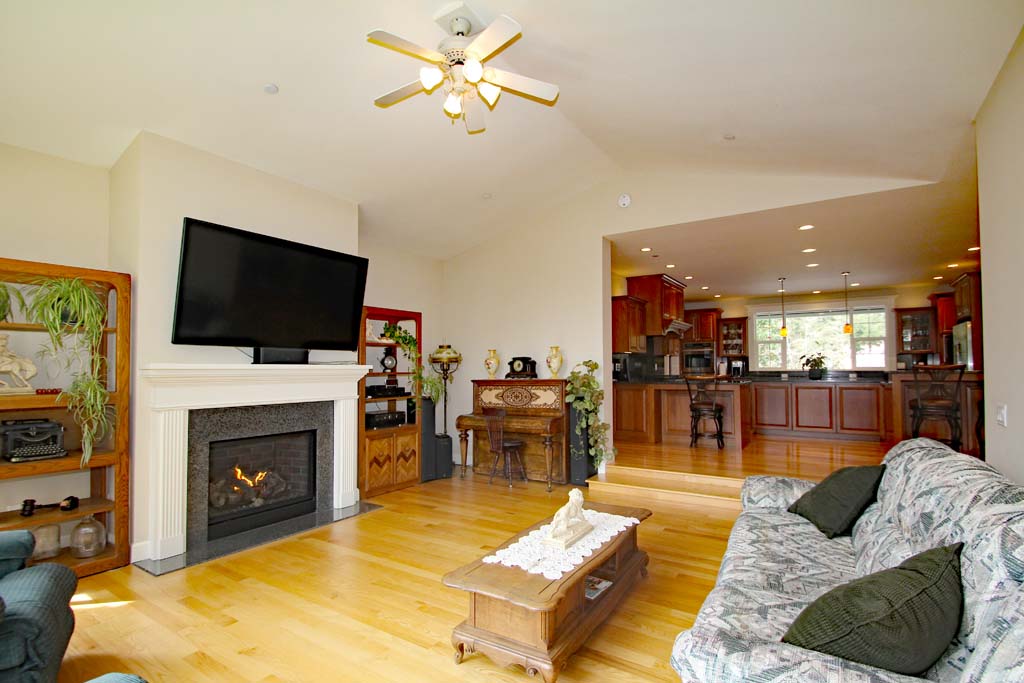
The vaulted ceiling has a large fan with lighting and has a open view of the Gourmet kitchen's window.
~ The Dining Area ~
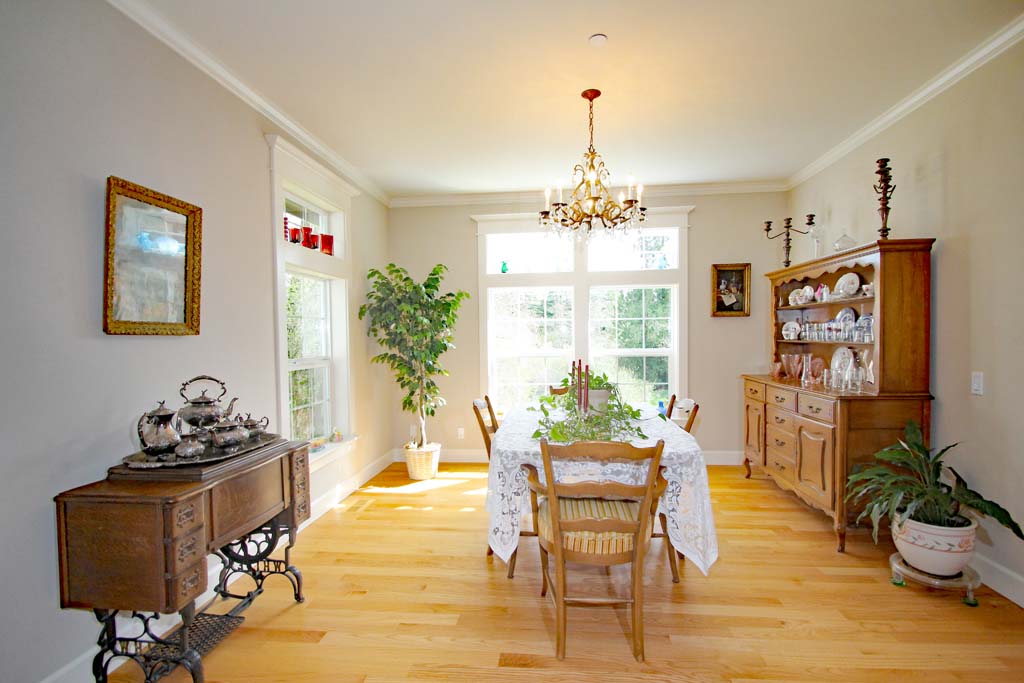
The large open dining space has crown molding on the high ceiling. This dining room has room for a dining table that seats 12 or more.
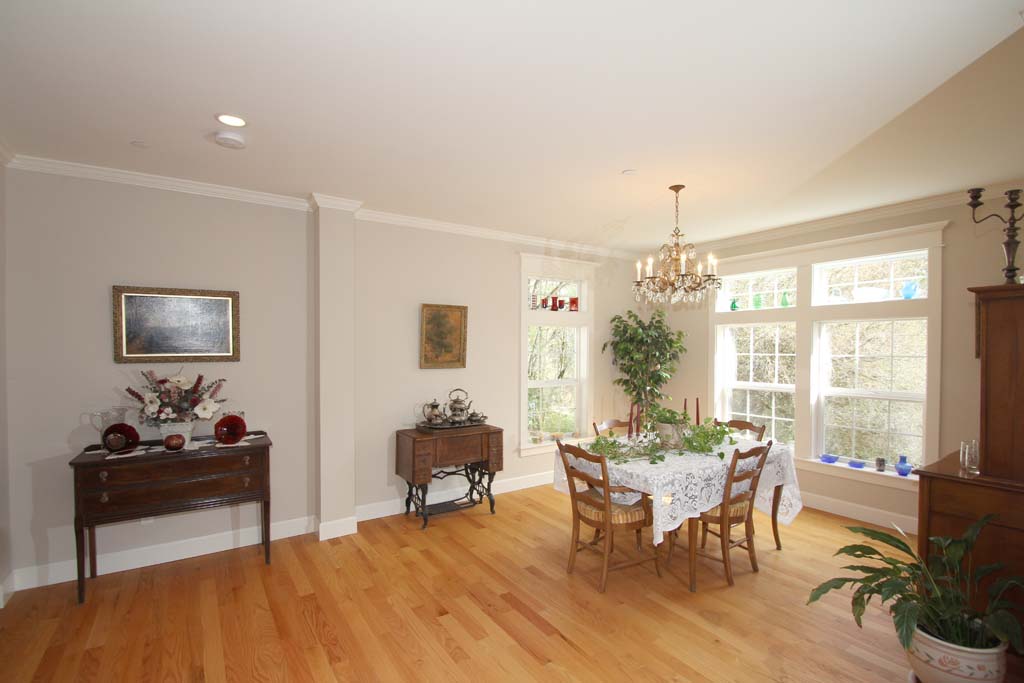
This second photo of the sunny open dining room shows the great floor space available for entertaining large groups of guests.
~ Gourmet Chefs Kitchen ~
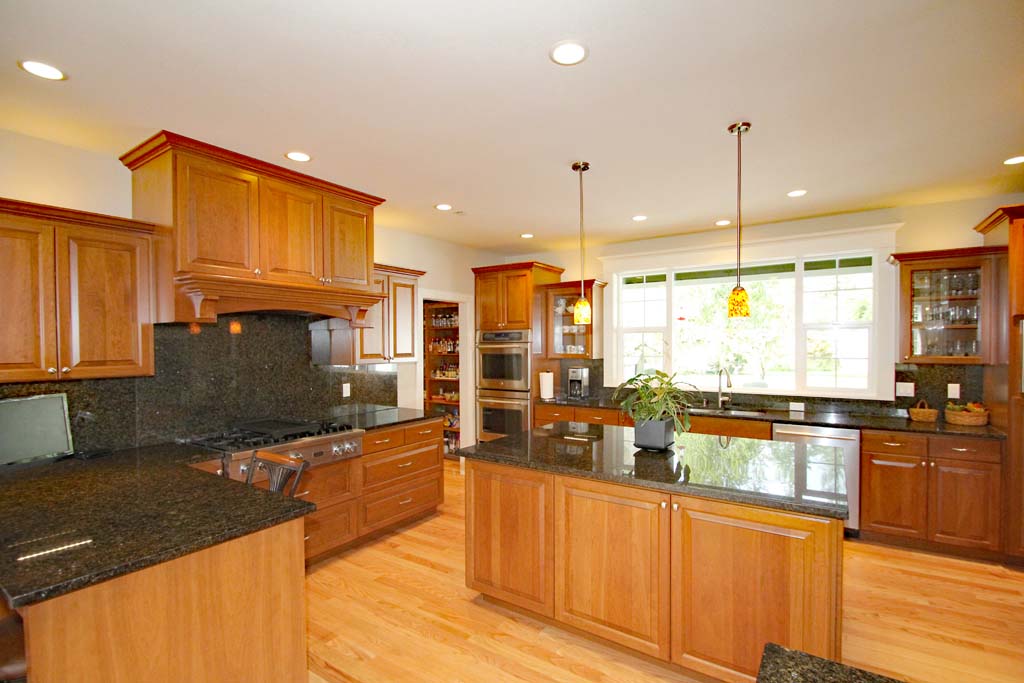
The open kitchen has an abundance of slab Granite counters and work space, tall hardwood cabinets, stainless steel under cabinet double sink.
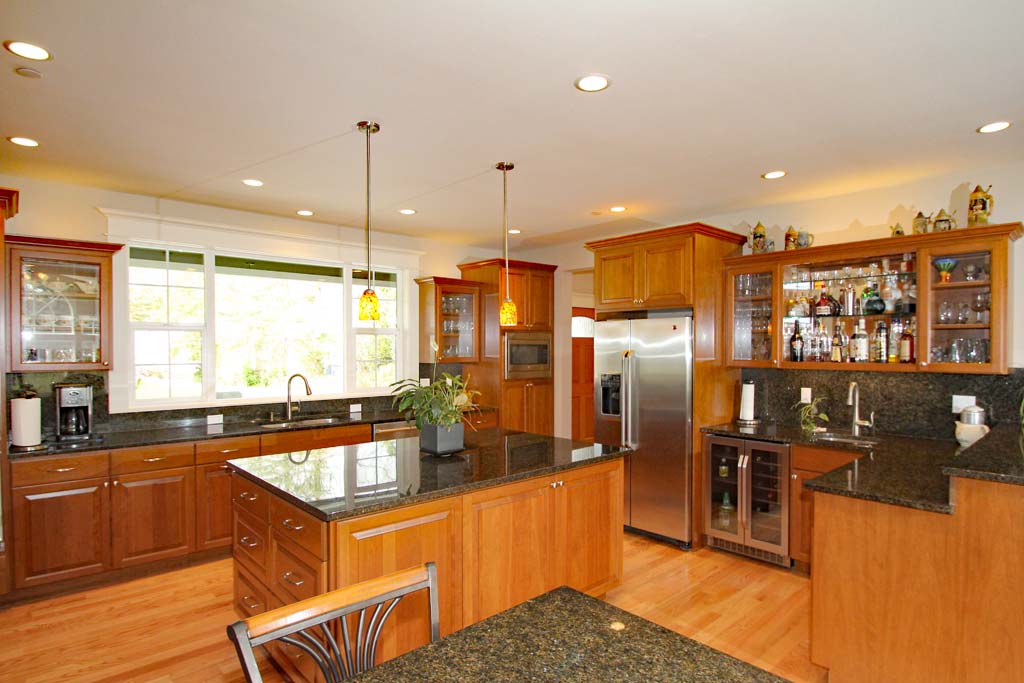
The kitchen cabinets have lots of pull-out drawer and hidden storage spaces and extra tall cabinets for additional storage.
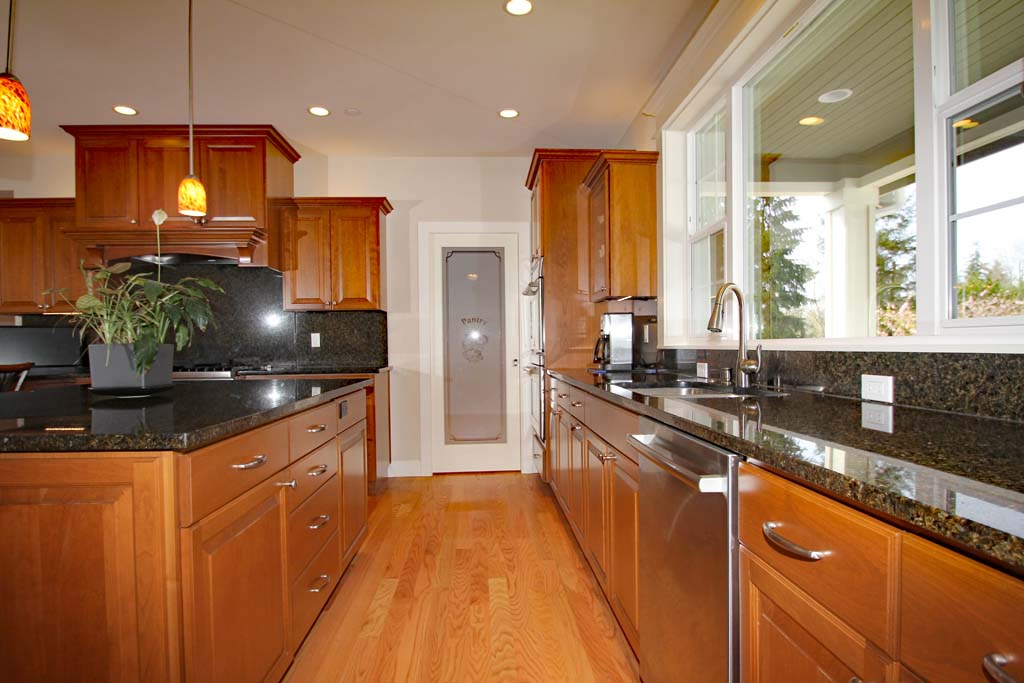
All appliances stay: Refrigerator, dishwasher, gas cook top, exterior vent, two convection oven, microwave and garbage disposal.
~ Butlers Pantry ~
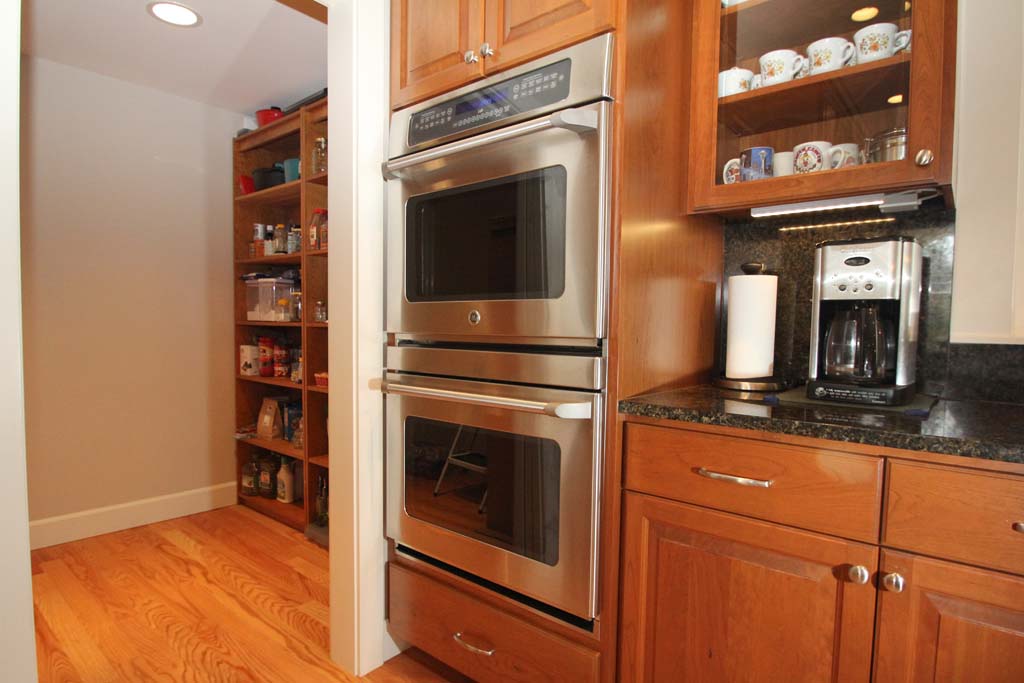
This photo shows the large pantry with lots of room for your custom storage plans.
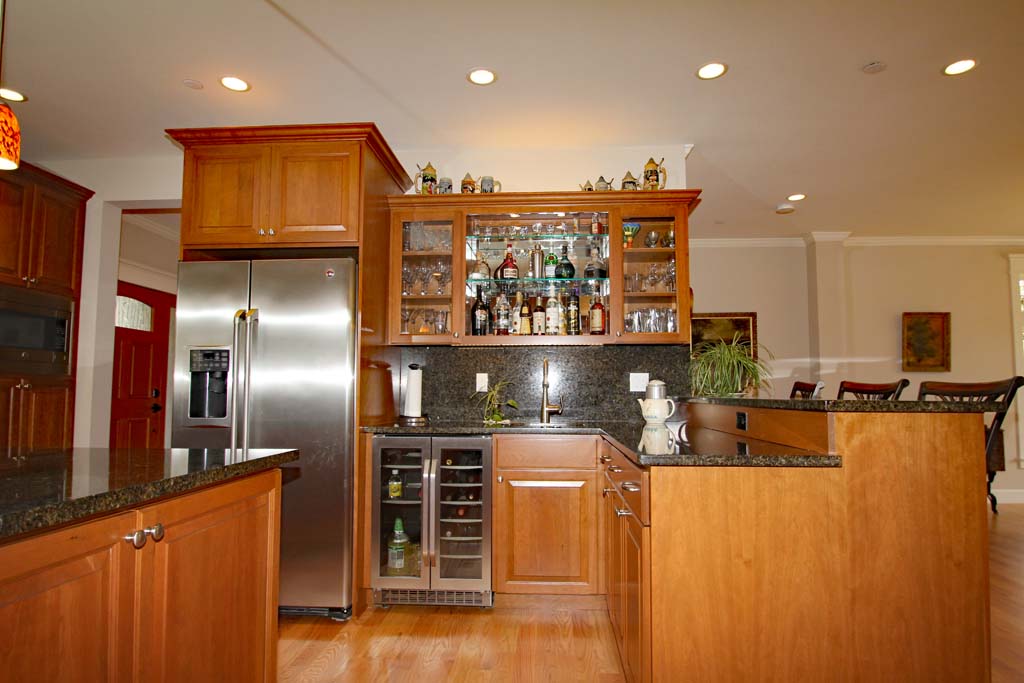
The Chefs kitchen has a dedicated entertaining area with wet bar, wine refrigerator and glass storage cabinets.
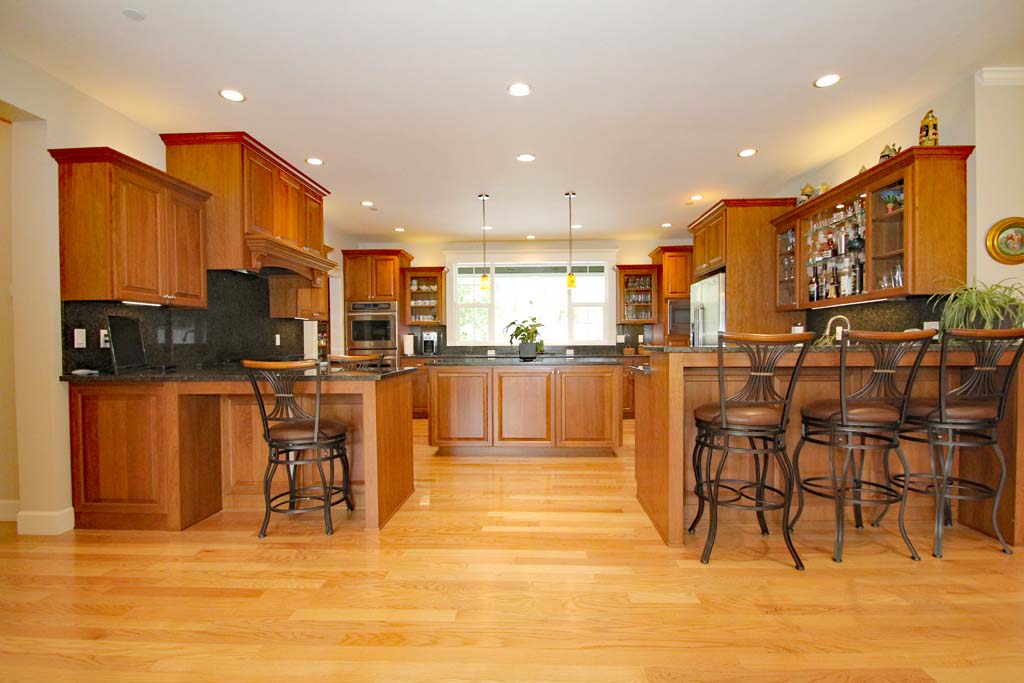
This photo shows the eat-in counter / serving counter off the kitchen, the kitchen office work counter with storage hidden cabinet and the built-in ceiling lighting.
~ Powder Room ~
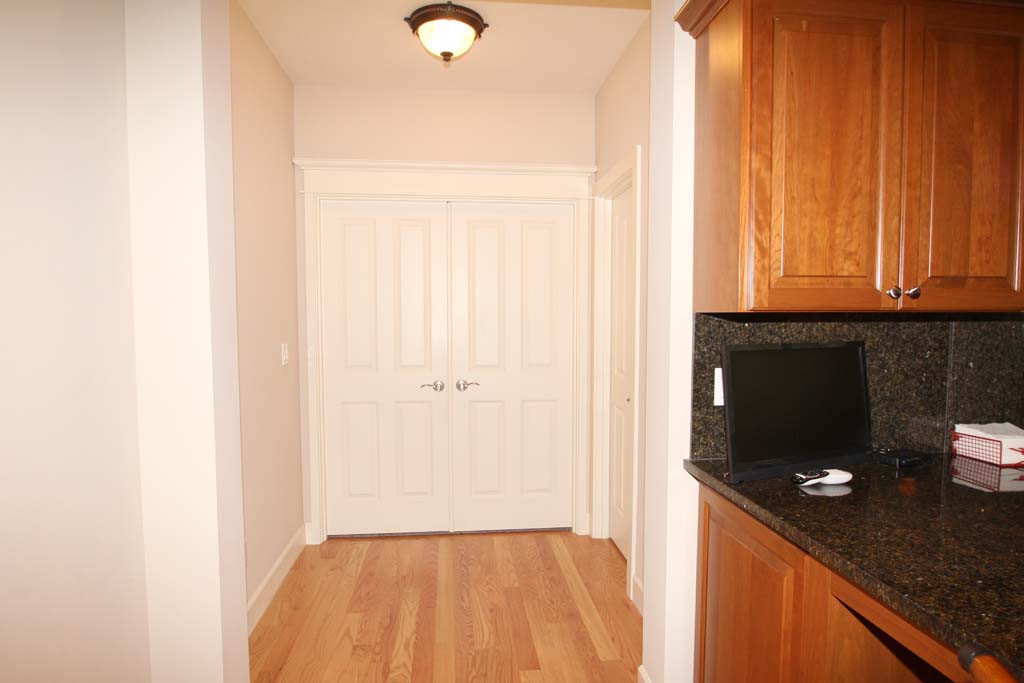
Photo of the extra wide hallway that leads to the main level powder room and the master bedroom suite.
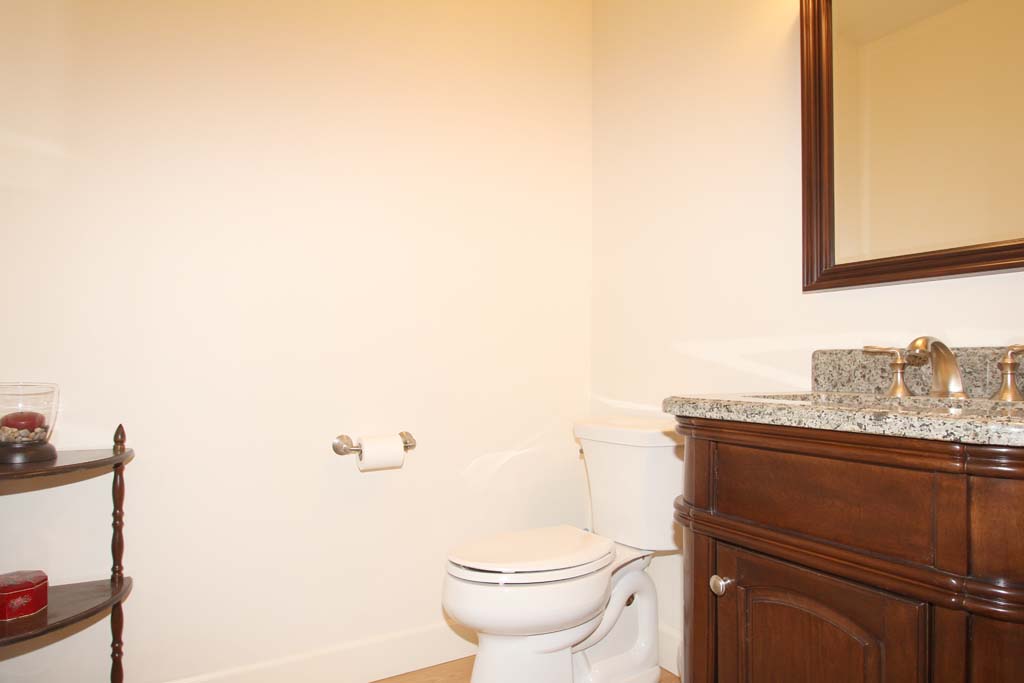
This photo shows the large main level powder room located off the open family room.
~ Master Bedroom ~
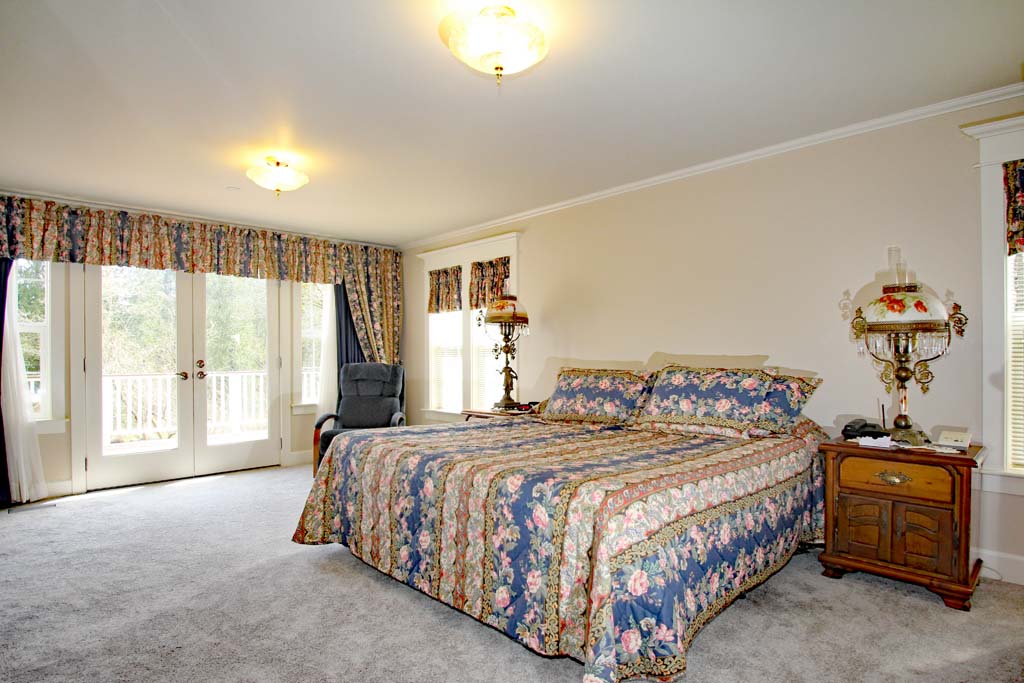
The master bedroom has glass French doors that open to the private backyard deck that overlooks Bear Creek.
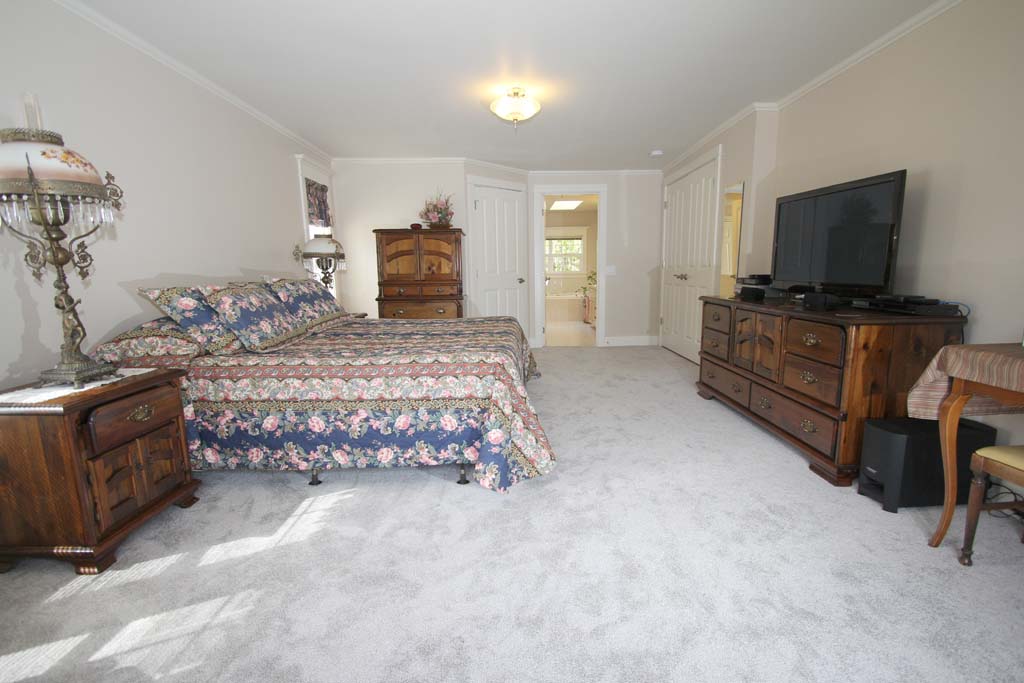
The spacious master bedroom has four large windows, lots of room for a king size bed, large furniture and lounging areas. The master bedroom has new wall-to-wall carpeting.
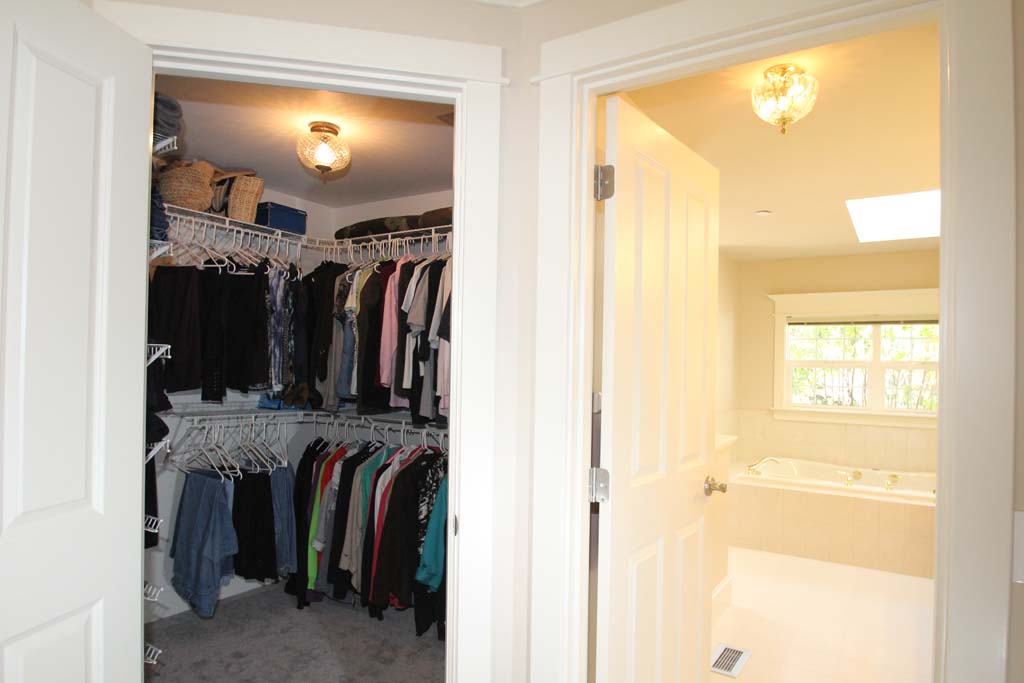
The master bedroom has a large walk-in closet with lots of storage space.
~ Master Bathroom ~
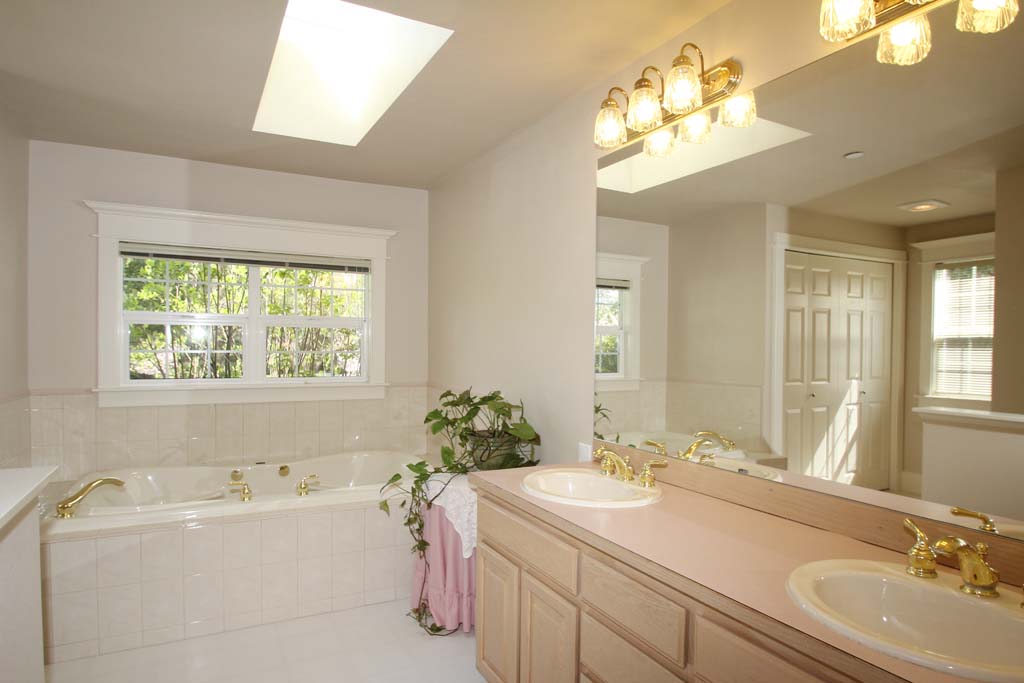
The large master bathroom has a sky light over the deep two person soaking tub, double sinks, wood vanity with lots of storage space and large mirror and vinyl floor.
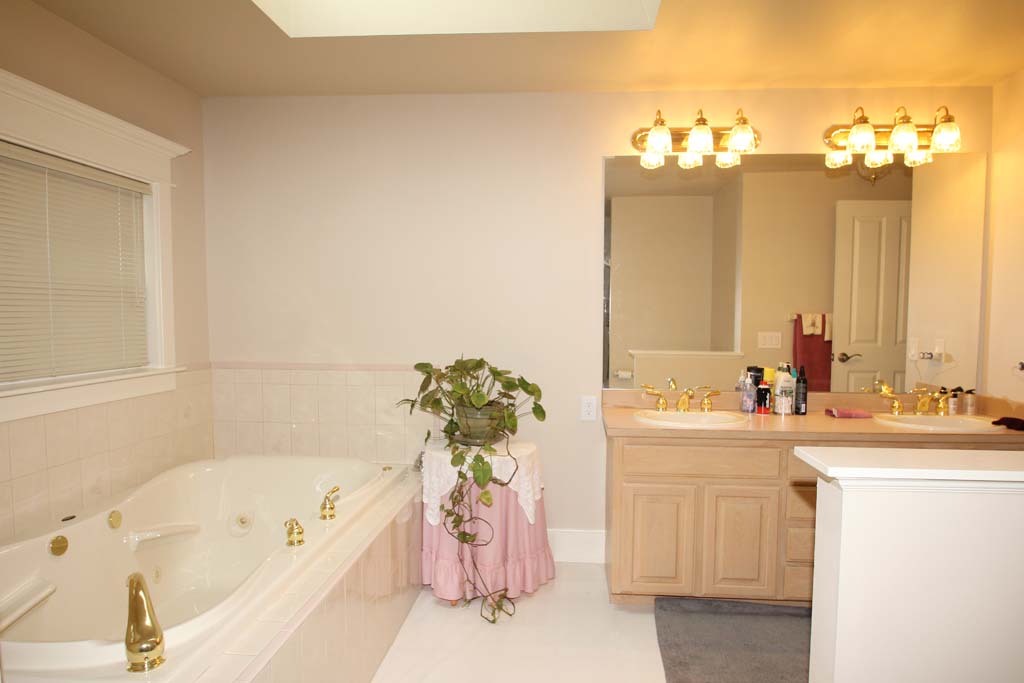
Second photo of the master bath shows the large two person soaking tub and tile floor space.
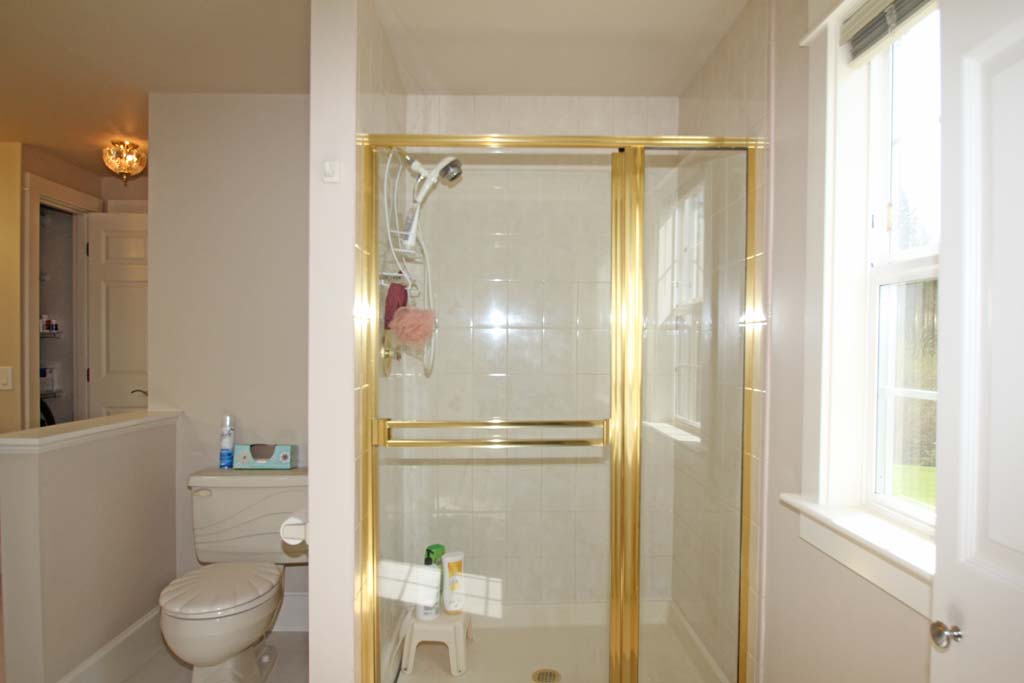
Photo of the separate walk-in shower and large window with views of the south side yard and gardens.
In the background you can see the open door to the linen closet in the master bath room.
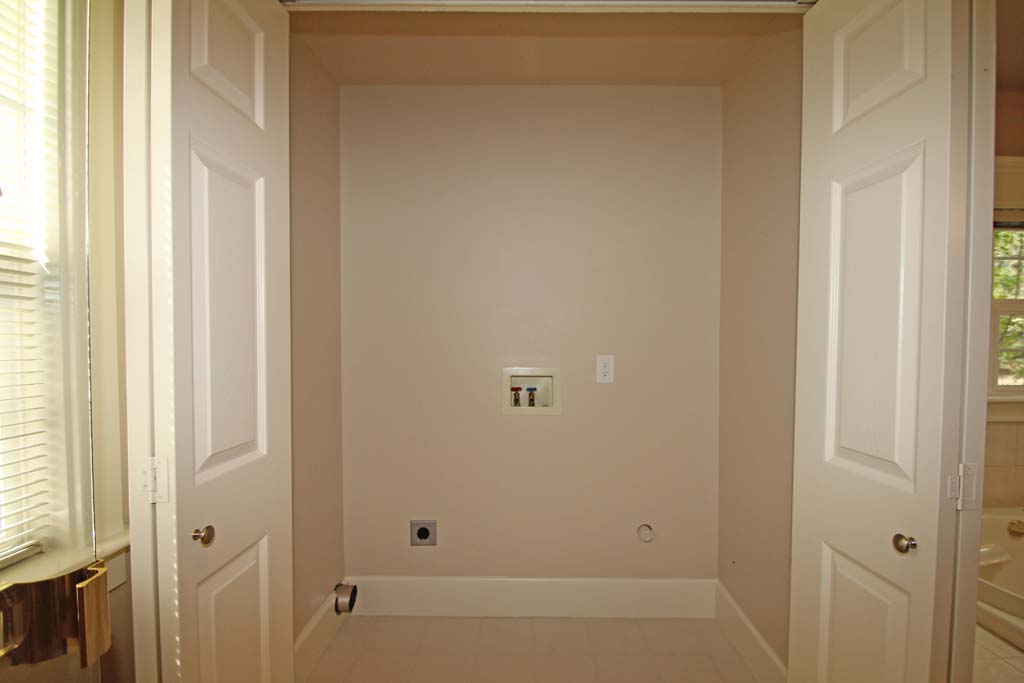
The master bath suite features a private laundry closet with room for additional storage space or second walk-in closet.
~ Open Stairway ~
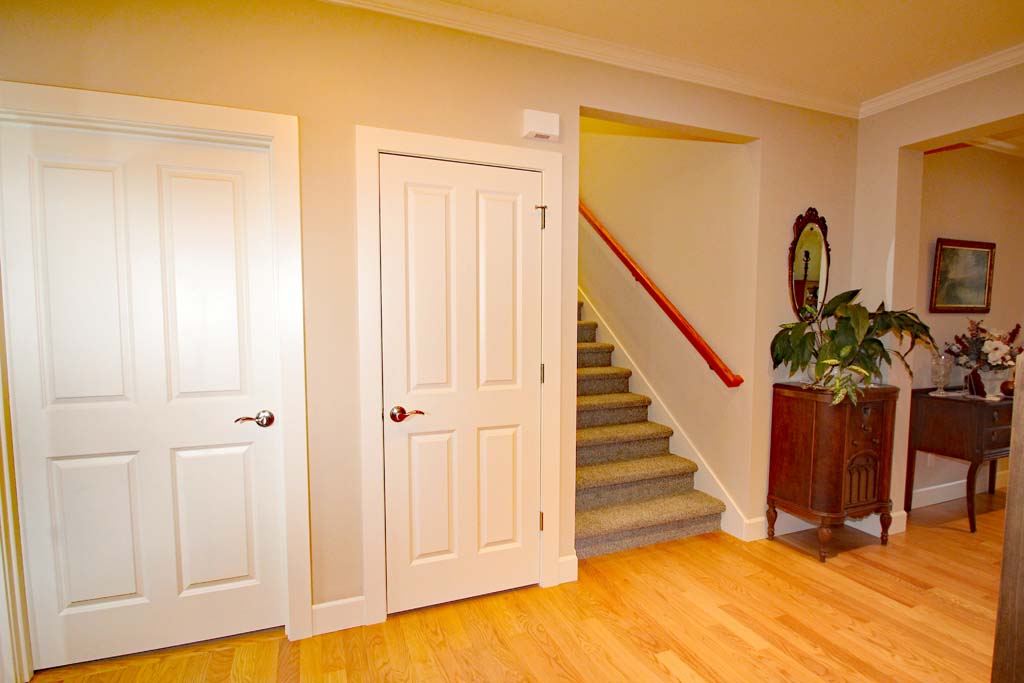
Photo of the wide stairway that leads to the second floor landing.
~ Second Floor Landing ~
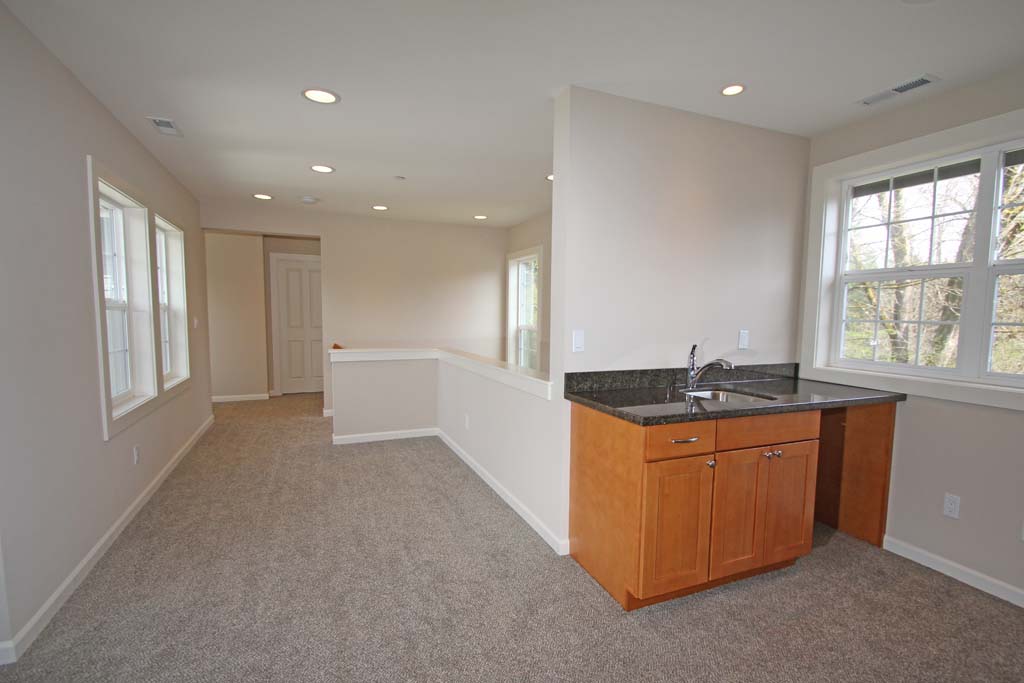
The stairway opens to a large open landing area with ample sitting area. These large window provide a commanding view of the front yard grounds and the wooded back yard.
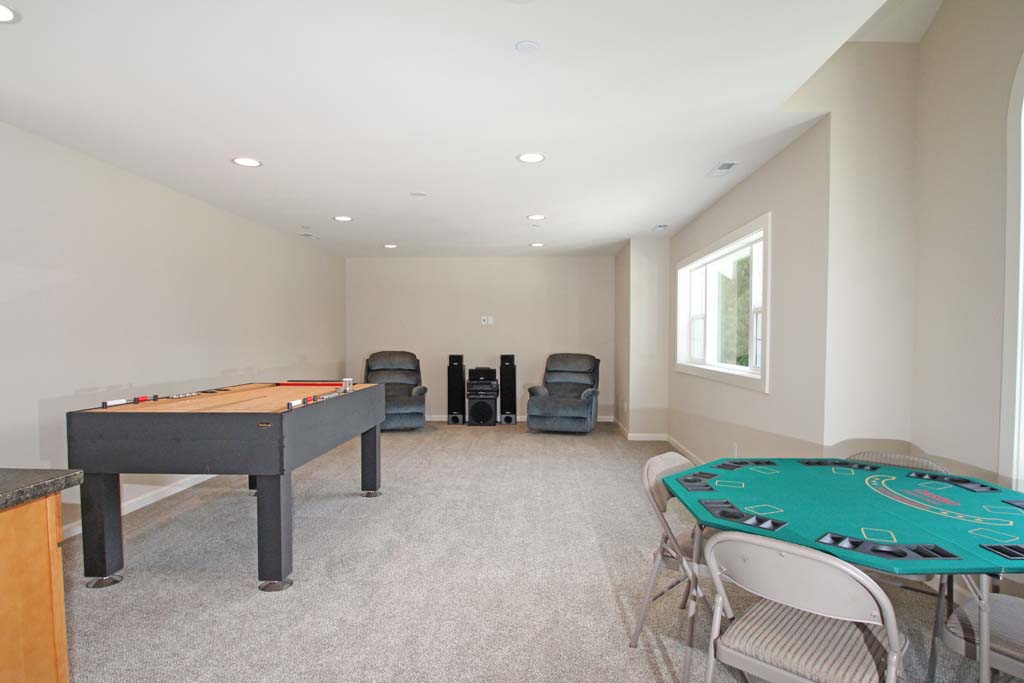
South facing photo of the huge upstairs bonus room that is wired for surround sound and features a expansive view over the front of the property.
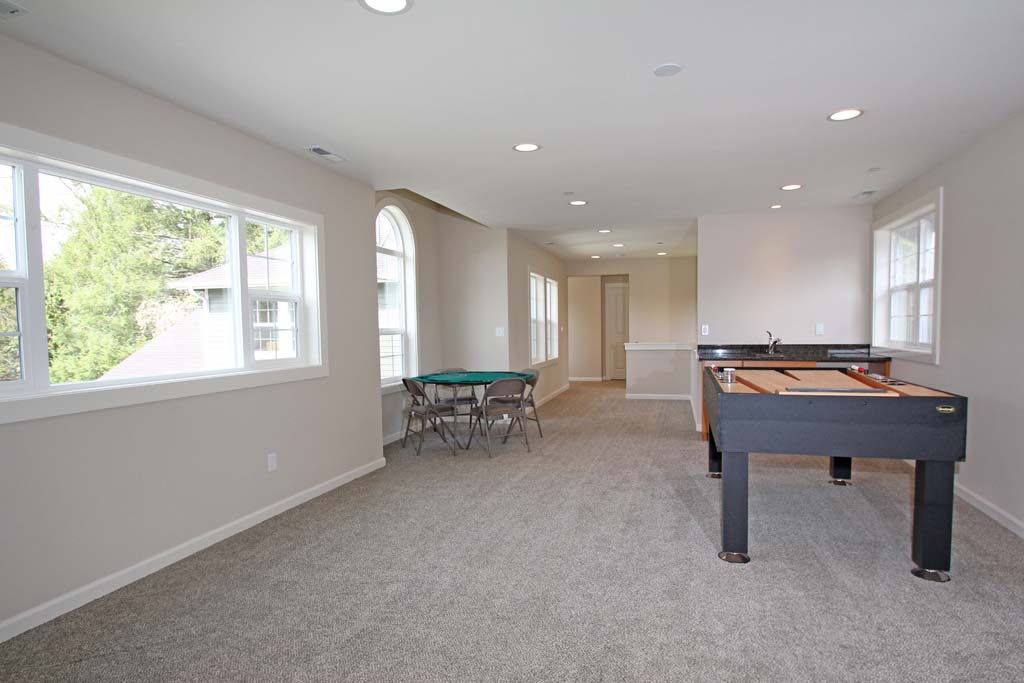
This photo of the upstairs bonus room shows the large carpeted floor space / play area / entertaining space.
~ Second Bedroom ~
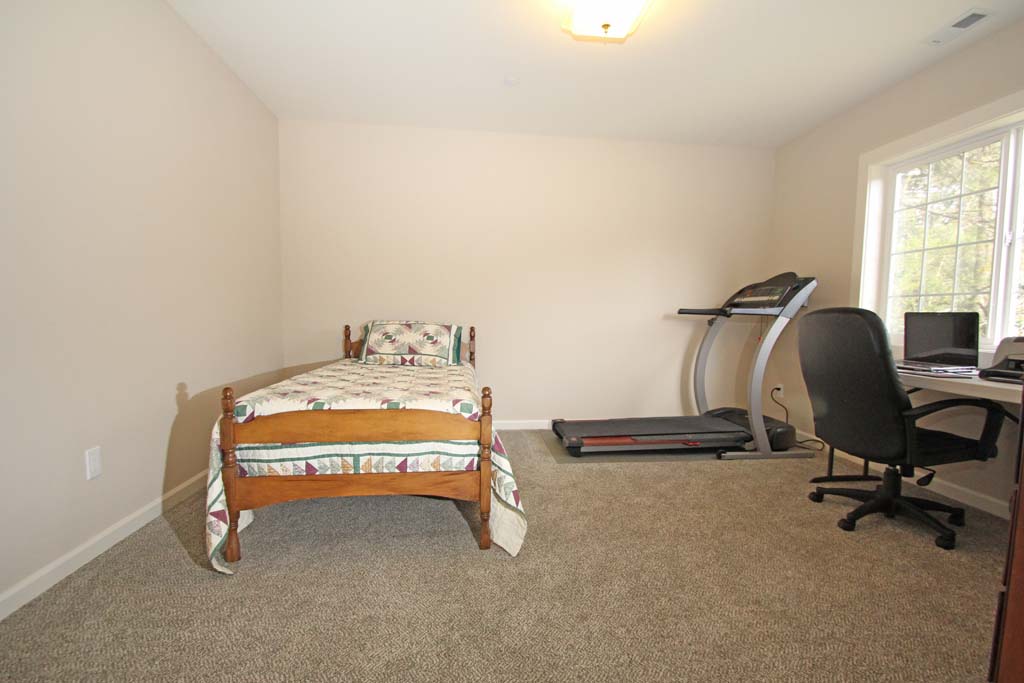
The second bedroom has a high ceiling, wall-to-wall carpeting and large double pane white vinyl insulated window.
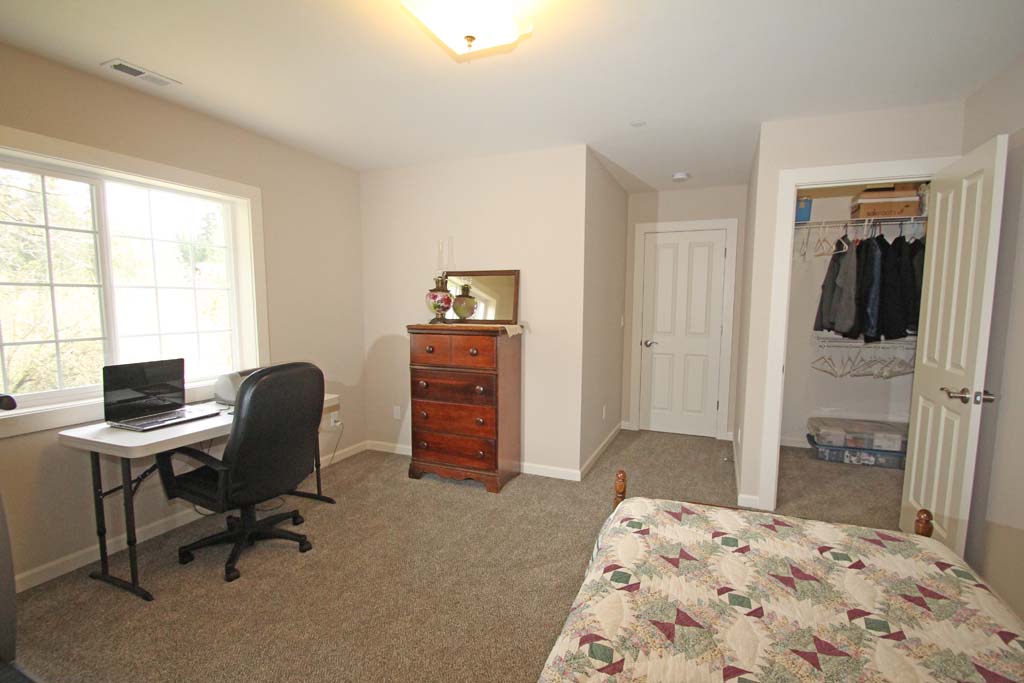
This photo shows the large walk-in closet and open floor space in this large bedroom.
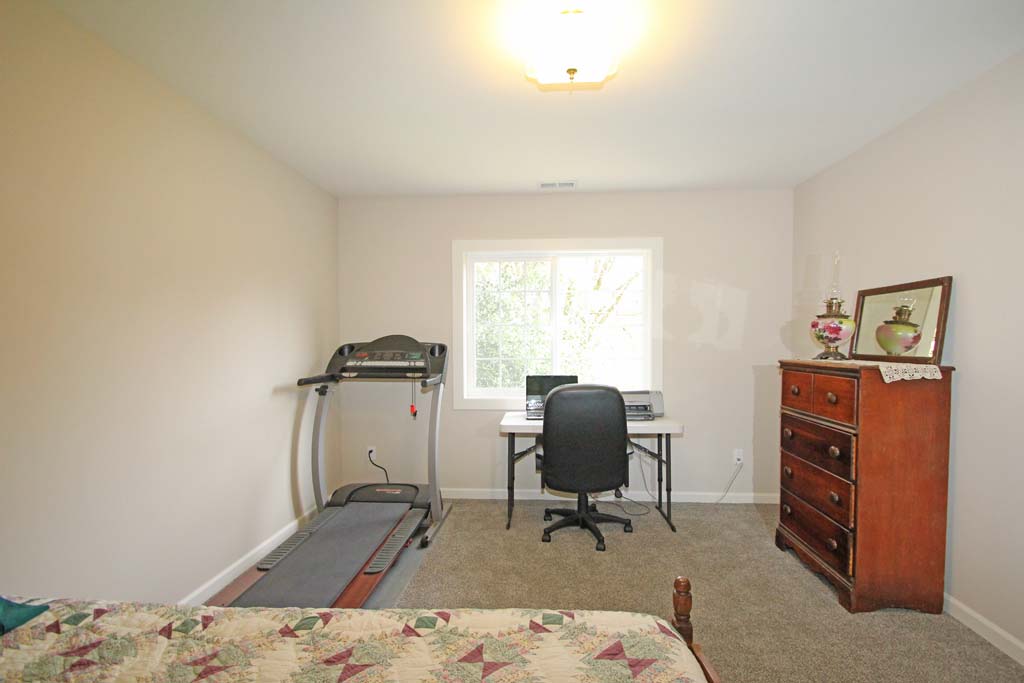
This bedroom window over looks Bear Creek and the back of the estate.
~ Upstairs Hall Bathroom Suite ~
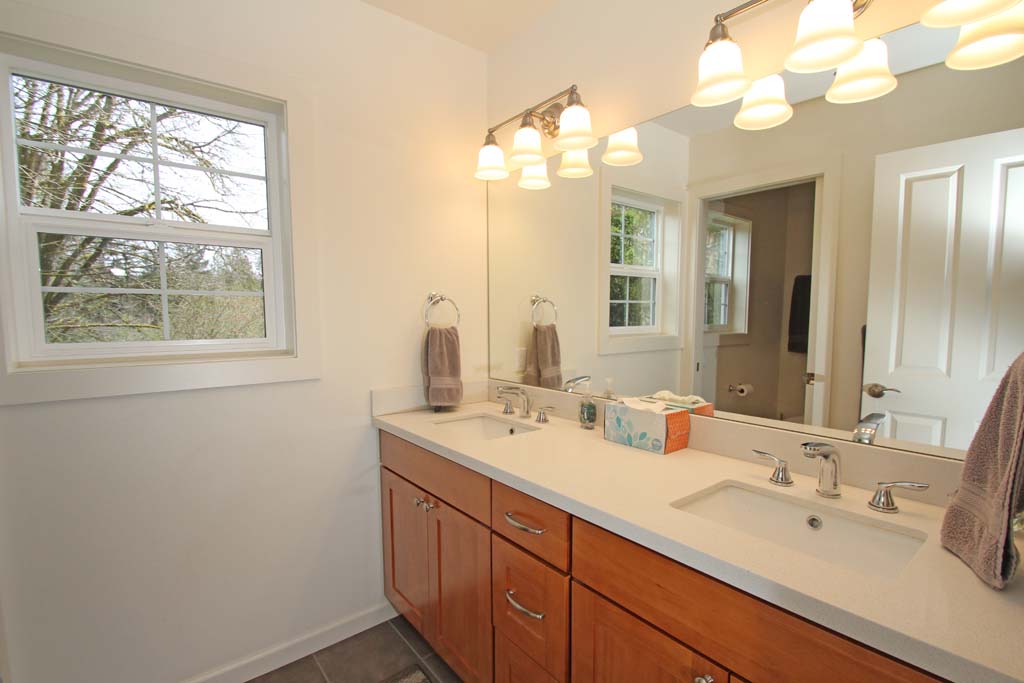
Photo of the front room with huge vanity with double under counter sinks, Quartz counter top and extra large mirror.
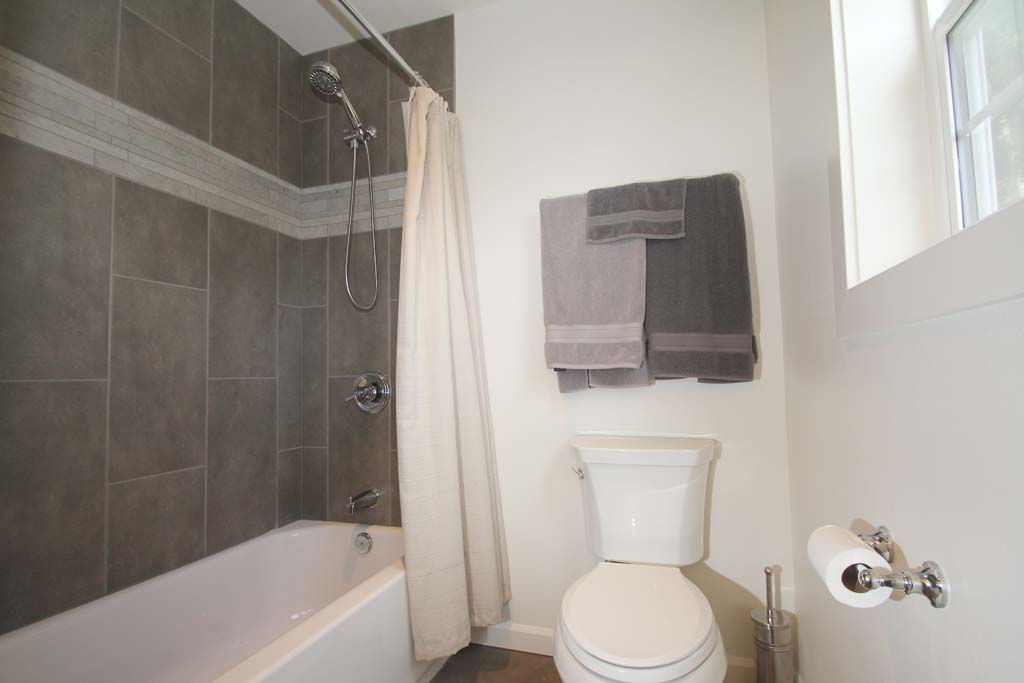
The full bath / tub and the commode are located in a second room connected off the wash room. This set up provides a dual uses of the hall bathroom suite.
~ Third Upstairs Room ~
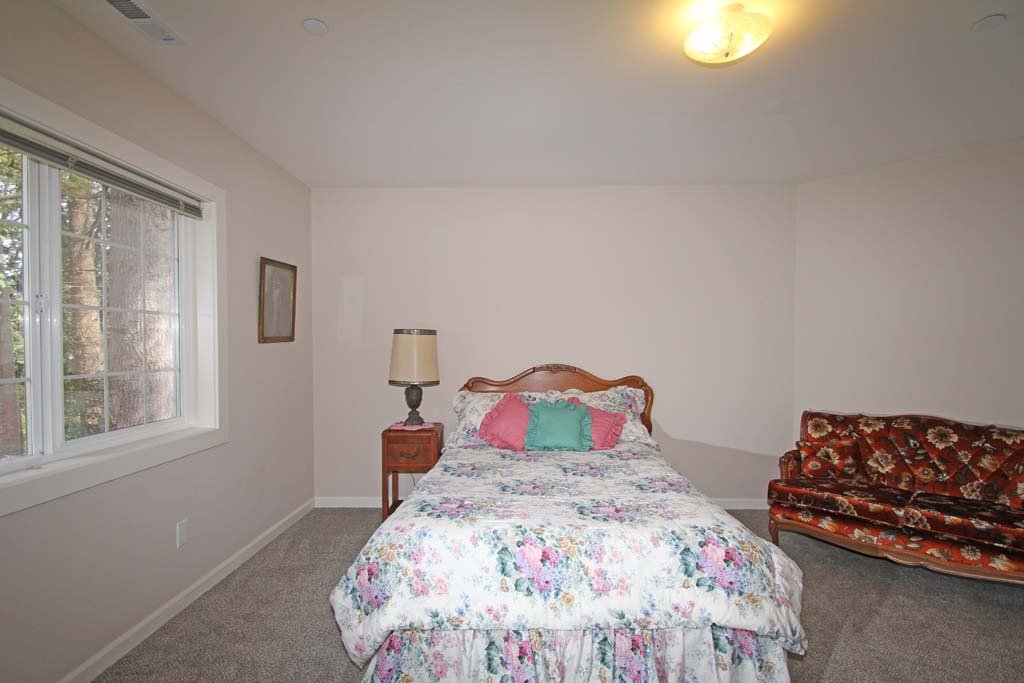
The third room upstairs has been used as a hobby room and is currently set up to accommodate guests.
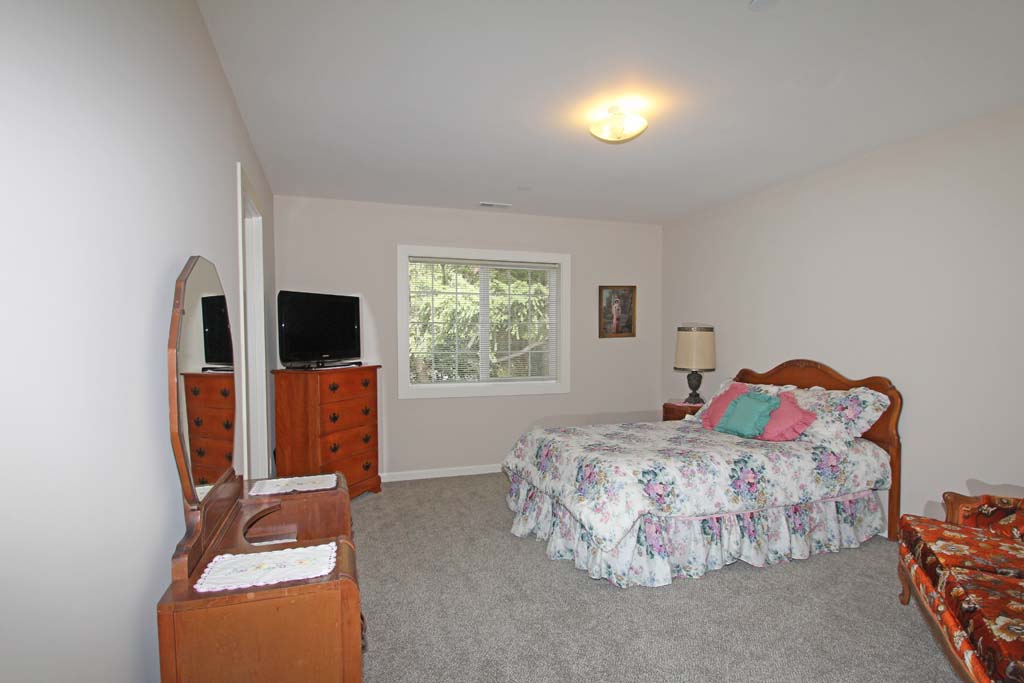
This photo shows the wall-to-wall carpeting and large window in the third large room upstairs.
This room also has a large walk-in closet. The closet entrance is between the antique wood furniture pieces.
~ Sun filled Upstairs Hallway ~
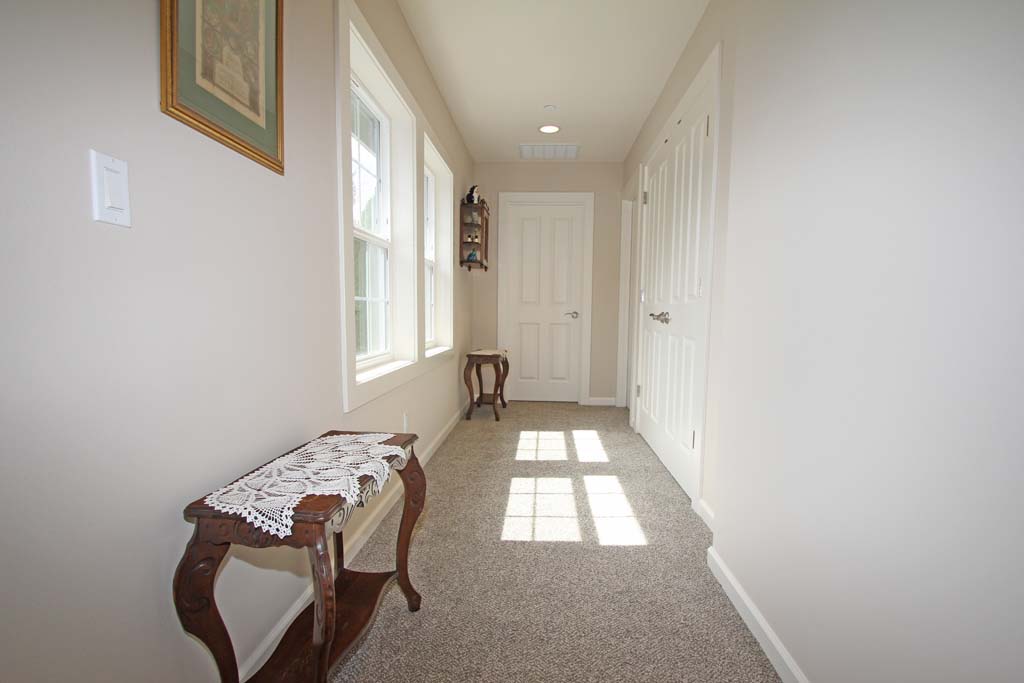
The wide upstairs hall way has two large windows that over see the front porch, driveway and front of the estate.
~ Fourth Upstairs Room ~
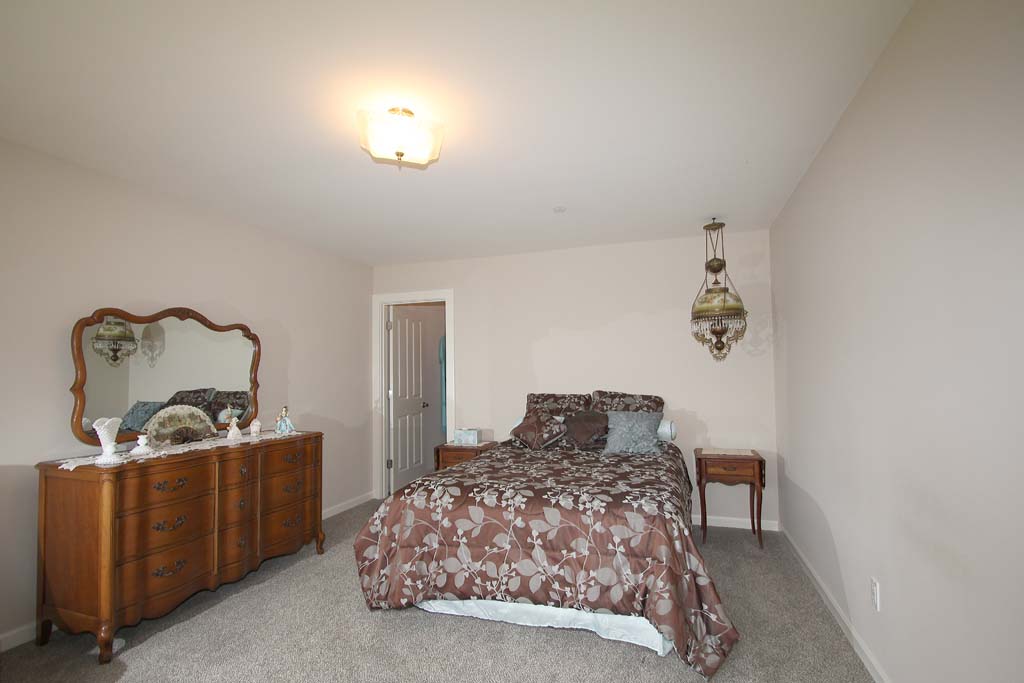
The fourth room upstairs has a large walk-in closet and large window with views of the front of the house and the front lawns and gardens.
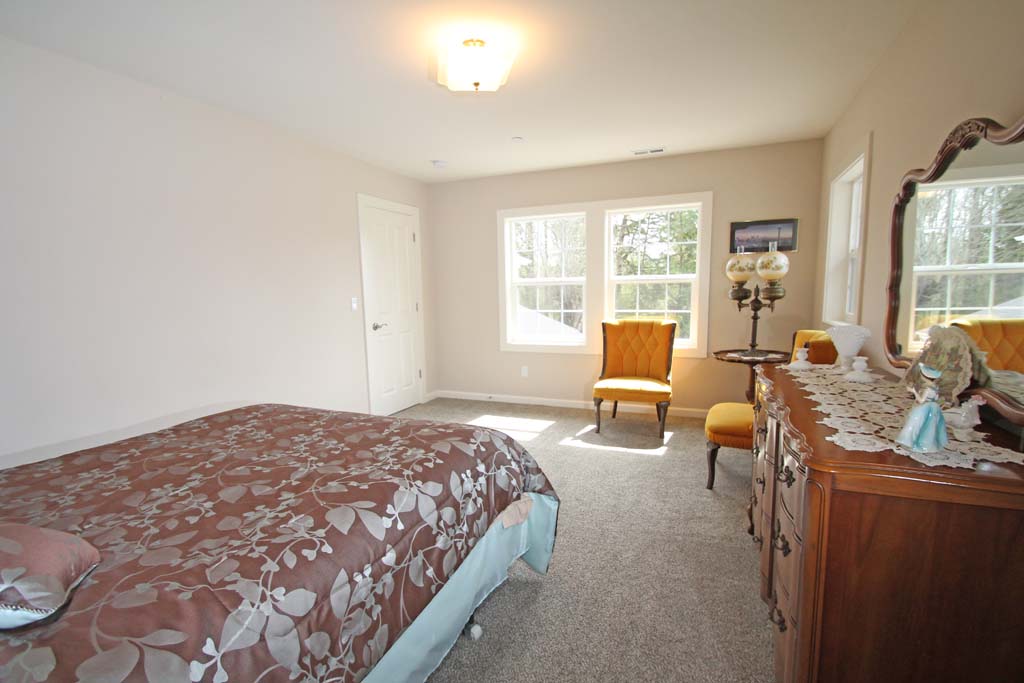
Second photo of the fourth room shows the sunny south facing windows. This room also has a west facing view of the front of the property.
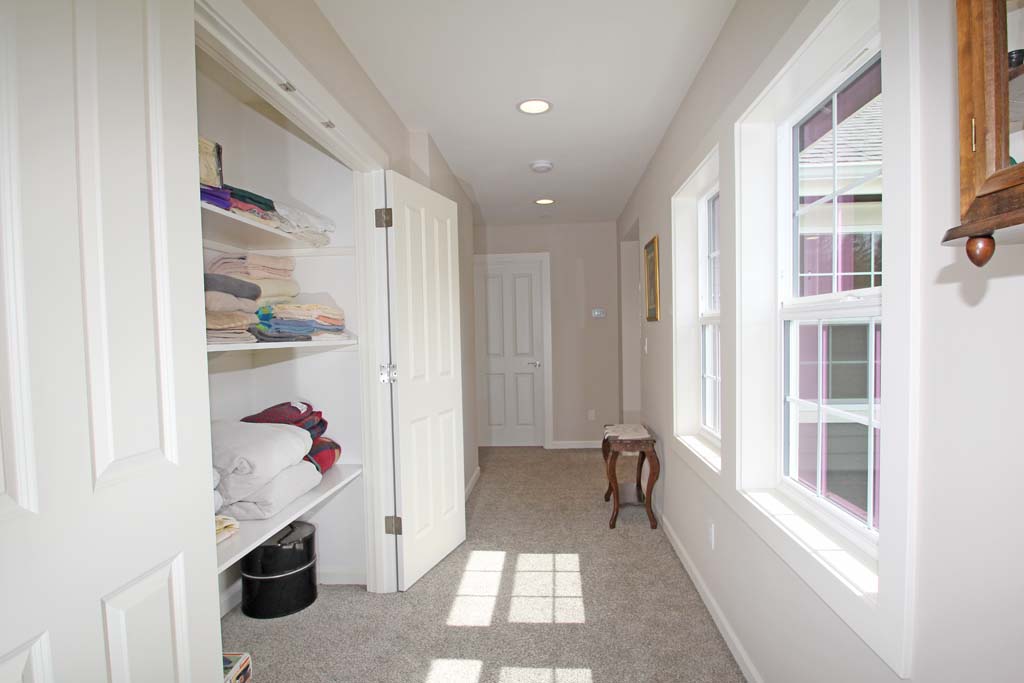
Photo of the wide upstairs hallway with the doors of the huge hall storage / linen closet open.
~ Main level Mud Room area ~
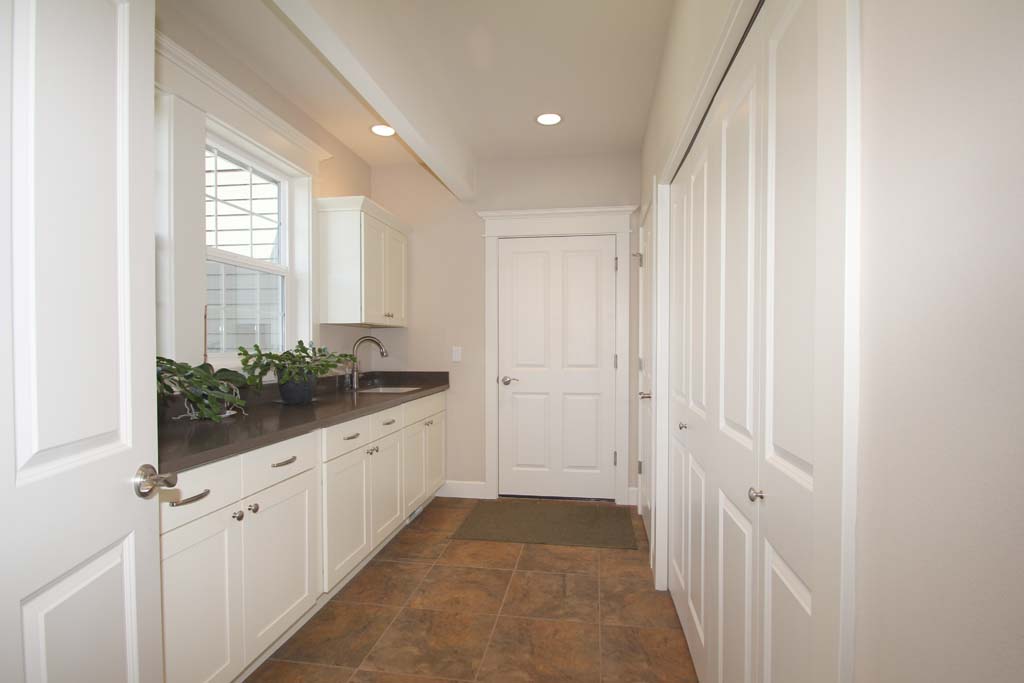
The main level of the house has a spacious mud room with lots of transitional cabinet storage space and closet storage.
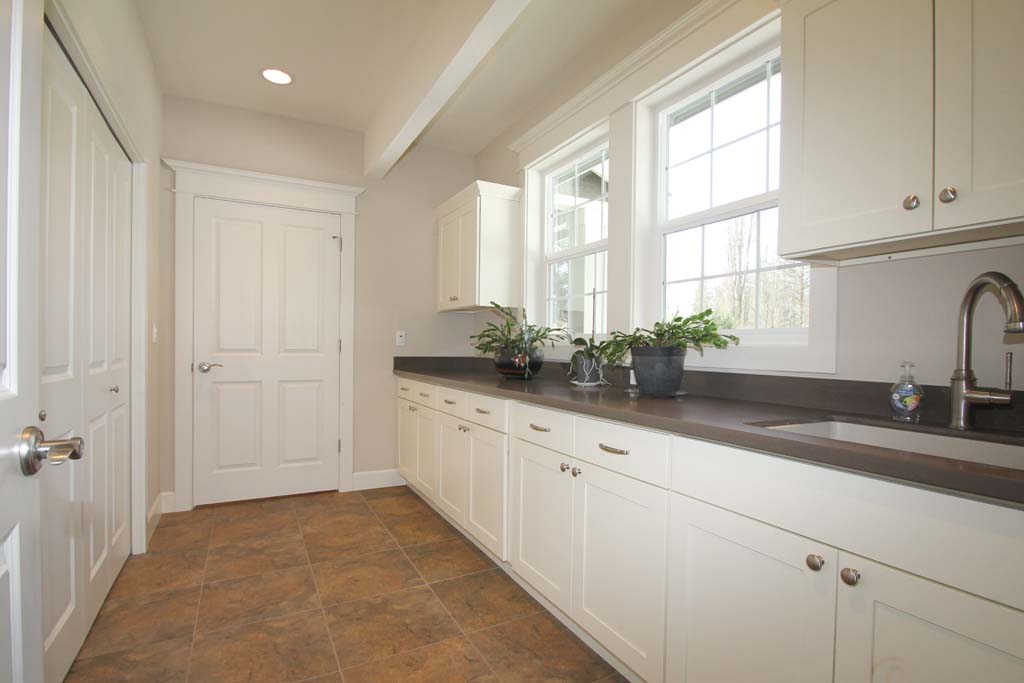
The mud room has a huge Quartz counter work space, an abundance of wood cabinet storage with pull-out drawers, deep under counter soaking sink and large slate tile flooring.
~ Main Laundry ~

The laundry closet has room for your full size washer and dryer. There is a deep closet with additional storage that extends under the stairway.
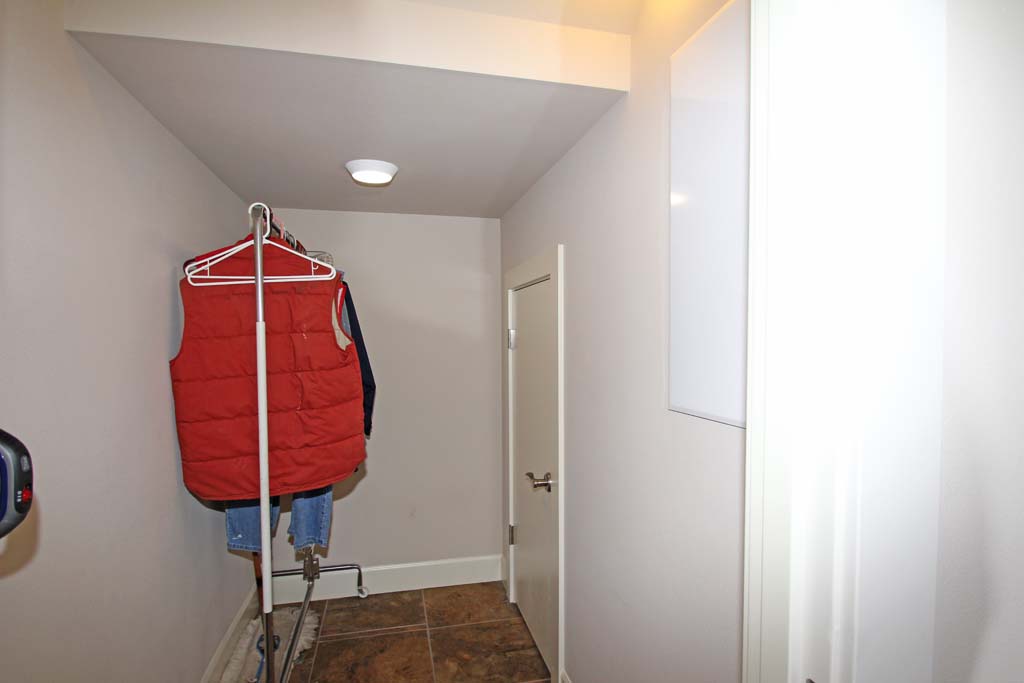
Inside the mudroom closet is the house communication net work box and an additional storage space.
~ Furnace and Recirculating Hot water System ~
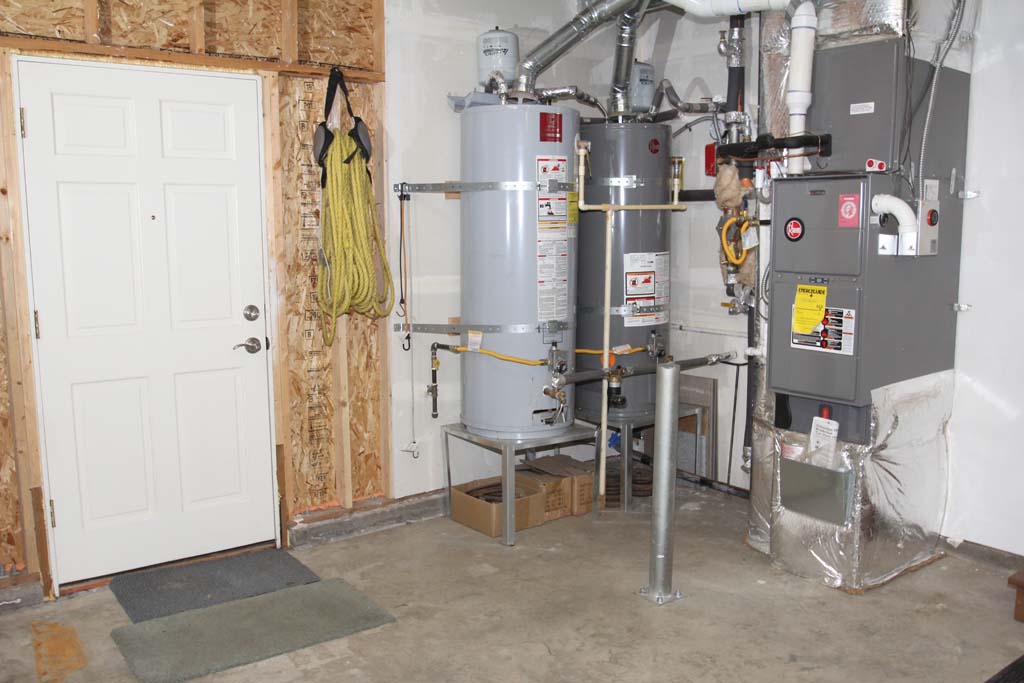
The climate control systems in this home were designed with comfort in mind. There is a dedicated high efficiency gas furnace and air conditioner for each floor. The house has two gas water heaters with an expansion tanks and earthquake strapping that work in tandem connected to a recirculation hot water system that provides hot water at the ready throughout the house.
~ Garage and Workshop ~
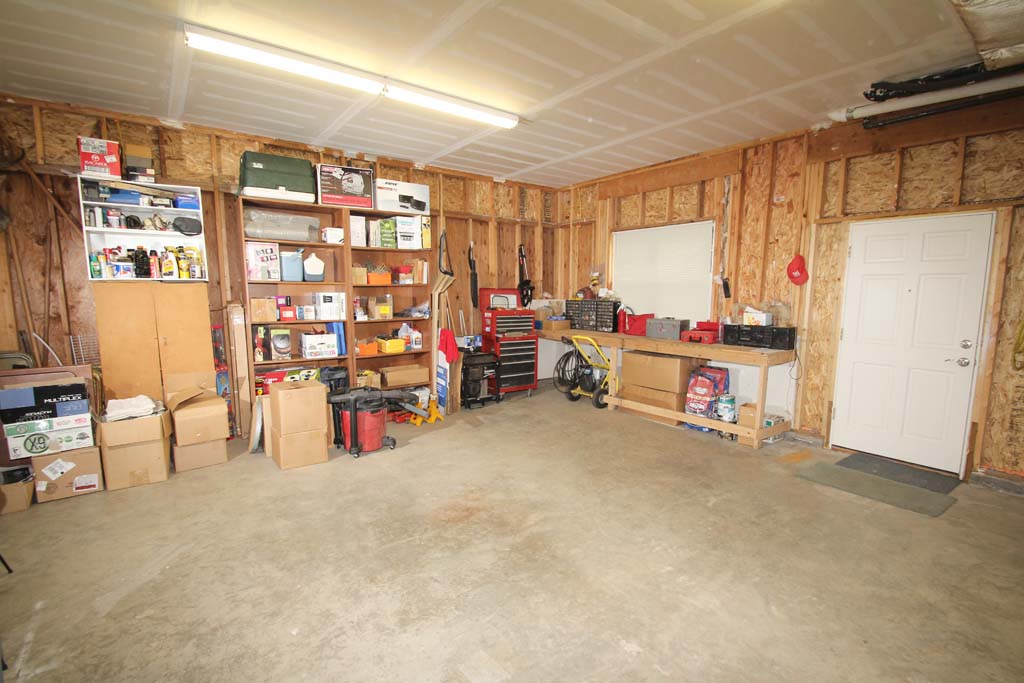
The 51 ft. X 23 ft. three car garage features a separate workshop shop area with built-in work bench, large window and exterior door to the back yard. There is also additional plumbing set for a future bathroom.
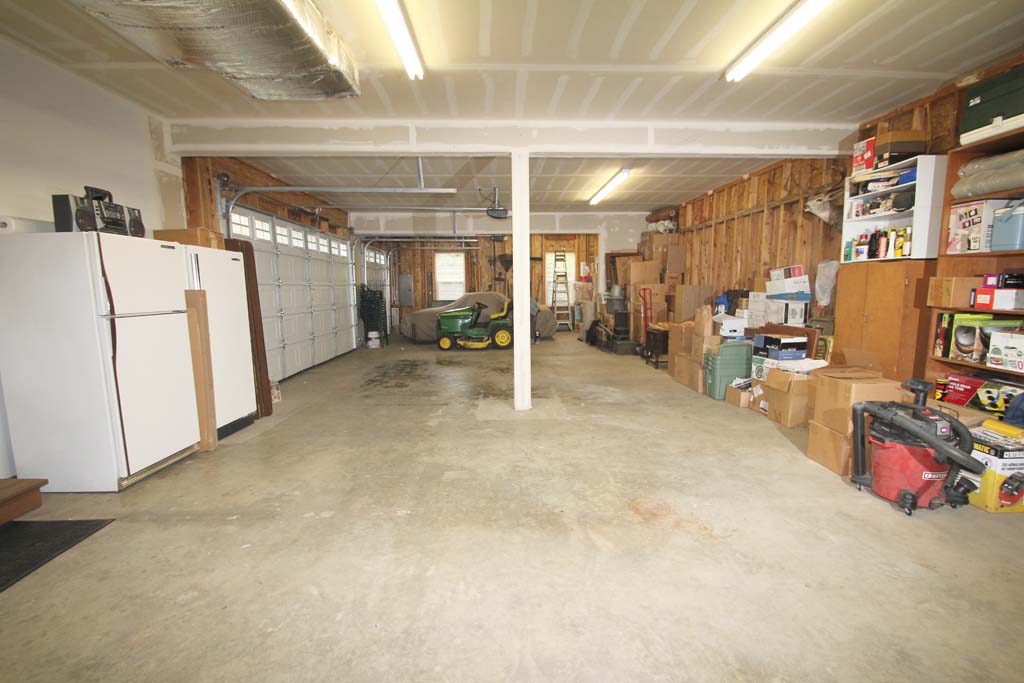
This photo was taken from the work shop bench, facing west. It shows the workshop open floor space, the two car parking space and the single car parking space at the end.
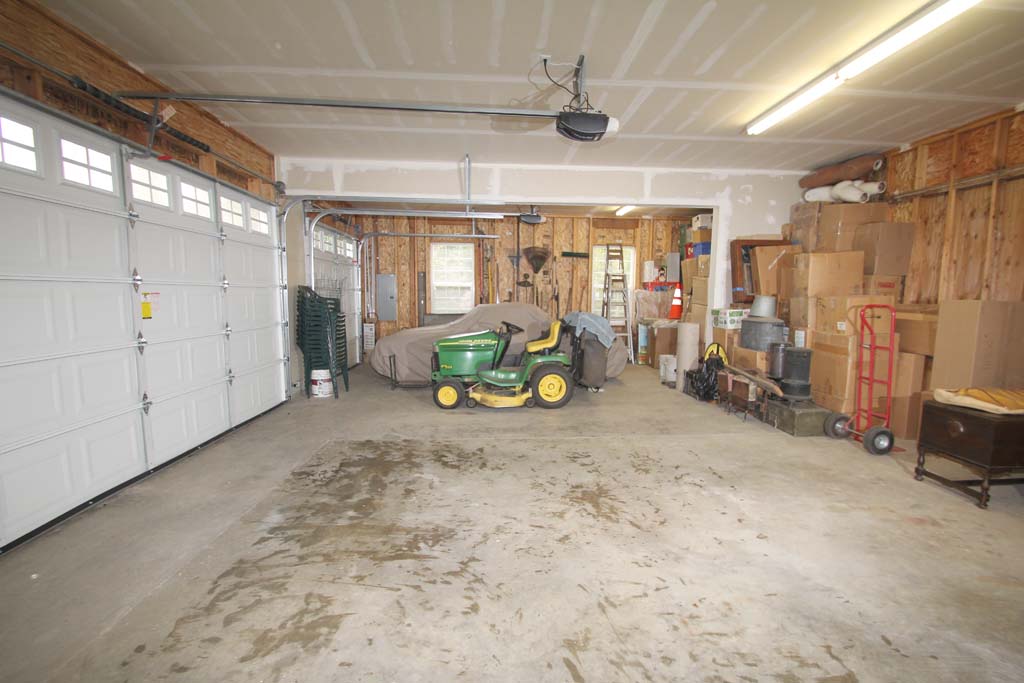
Closer view of the large two car parking space and the single car bay at the end. Both garage doors have ultra quiet garage door openers with built-in windows.
There are two large windows at this end of the garage.
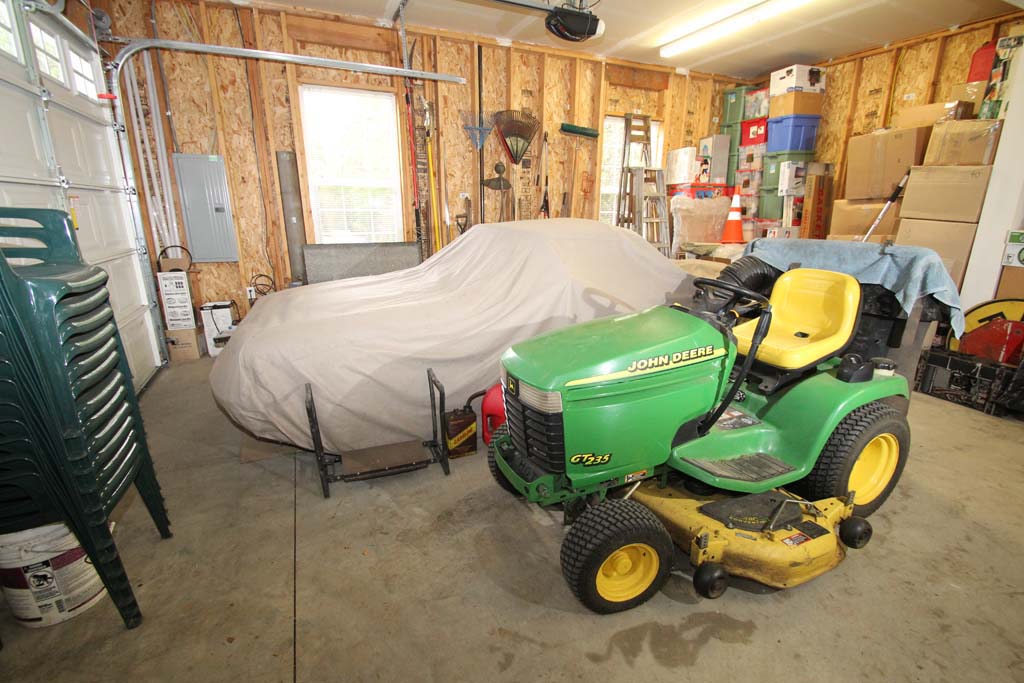
The house has two 200 AMP electrical panels and features a switch over box for a generator hook-up.
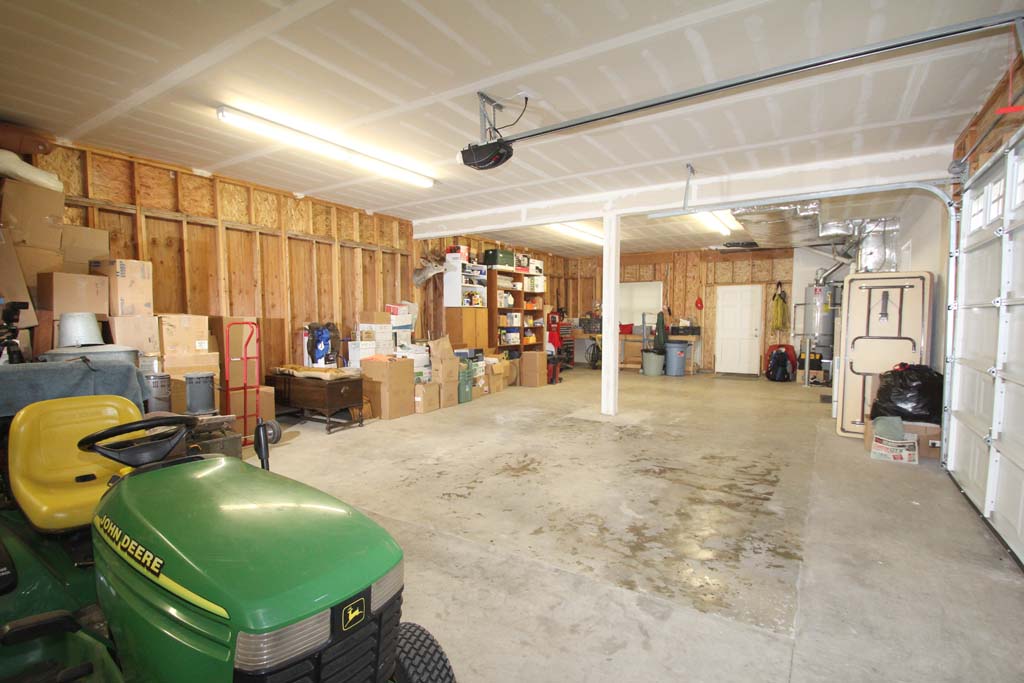
This east facing photo of the large two car parking space and the work shop space was taken standing in the large open space between the two garage doors.
~ Cellar and Utilities ~
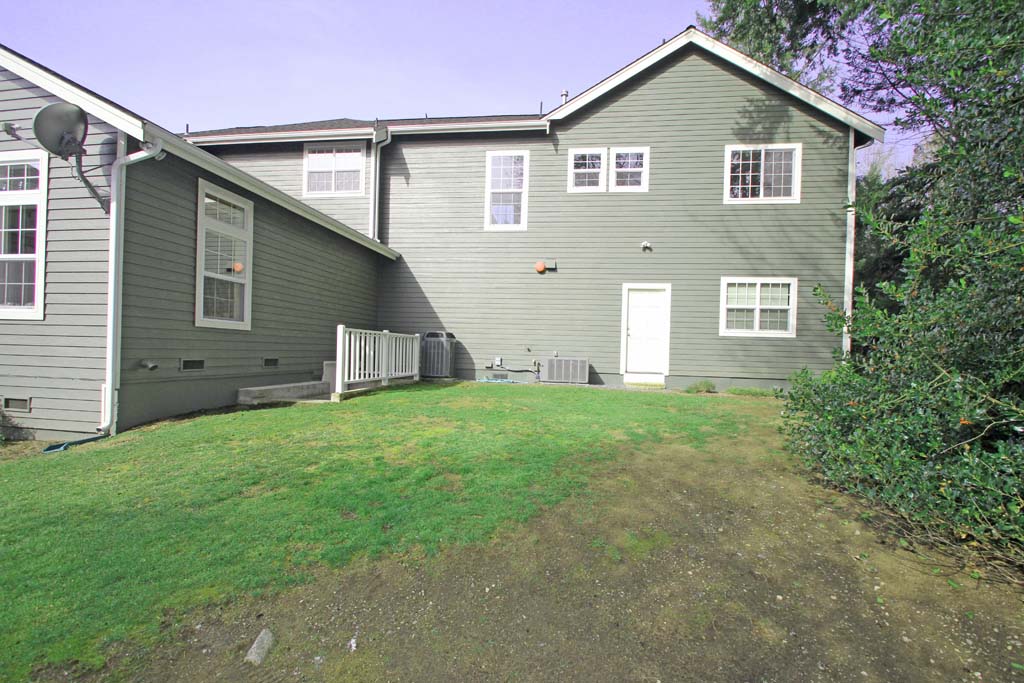
The east end of the garage has a back door that provides easy access to the basement cellar.
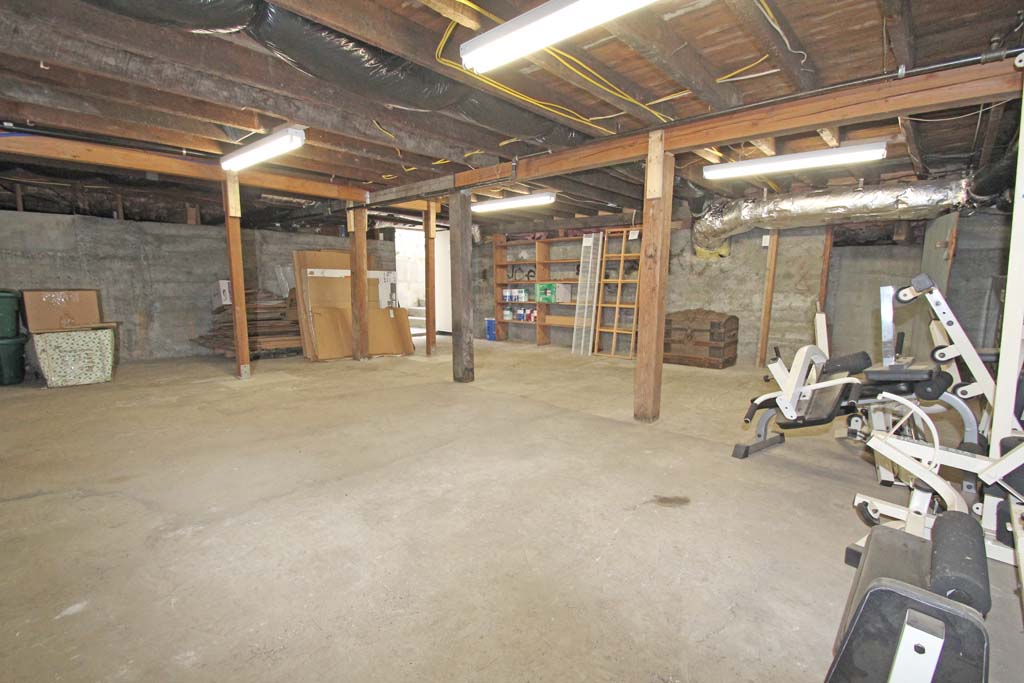
This traditional basement cellar with exterior access stairs has lots of lighting over the open work shop area. It has a concrete floor and lots of storage space.
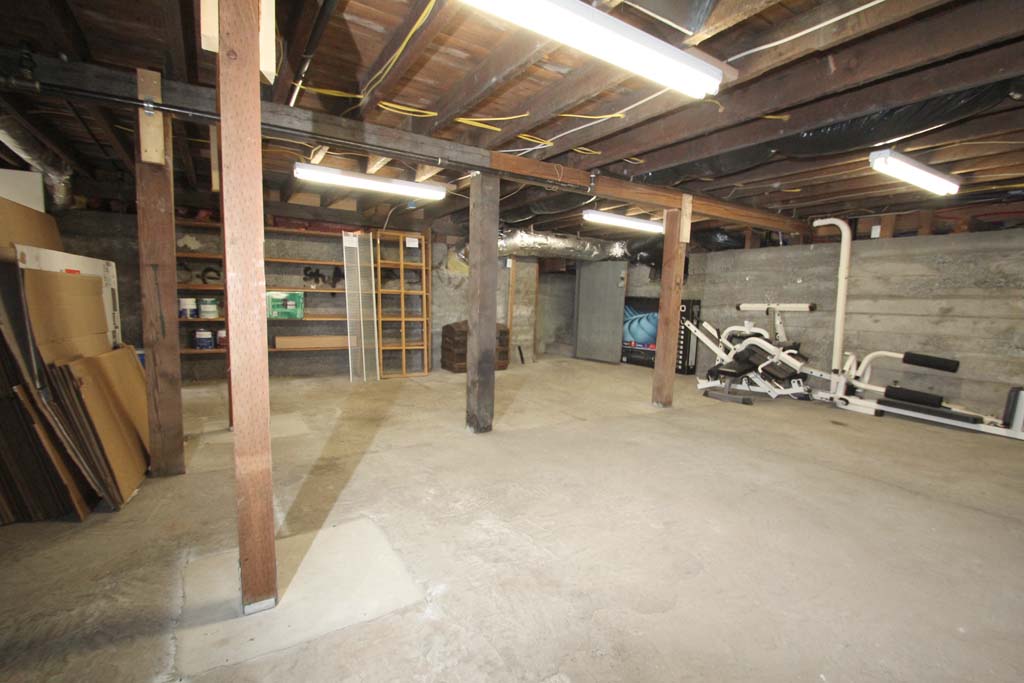
The new main floor high efficiency gas furnace is located off the cellar, there is an electrical light switch inside the crawls pace access (the top left floor joist). There is also sub-panel in the cellar.
~ Grounds and Yards ~
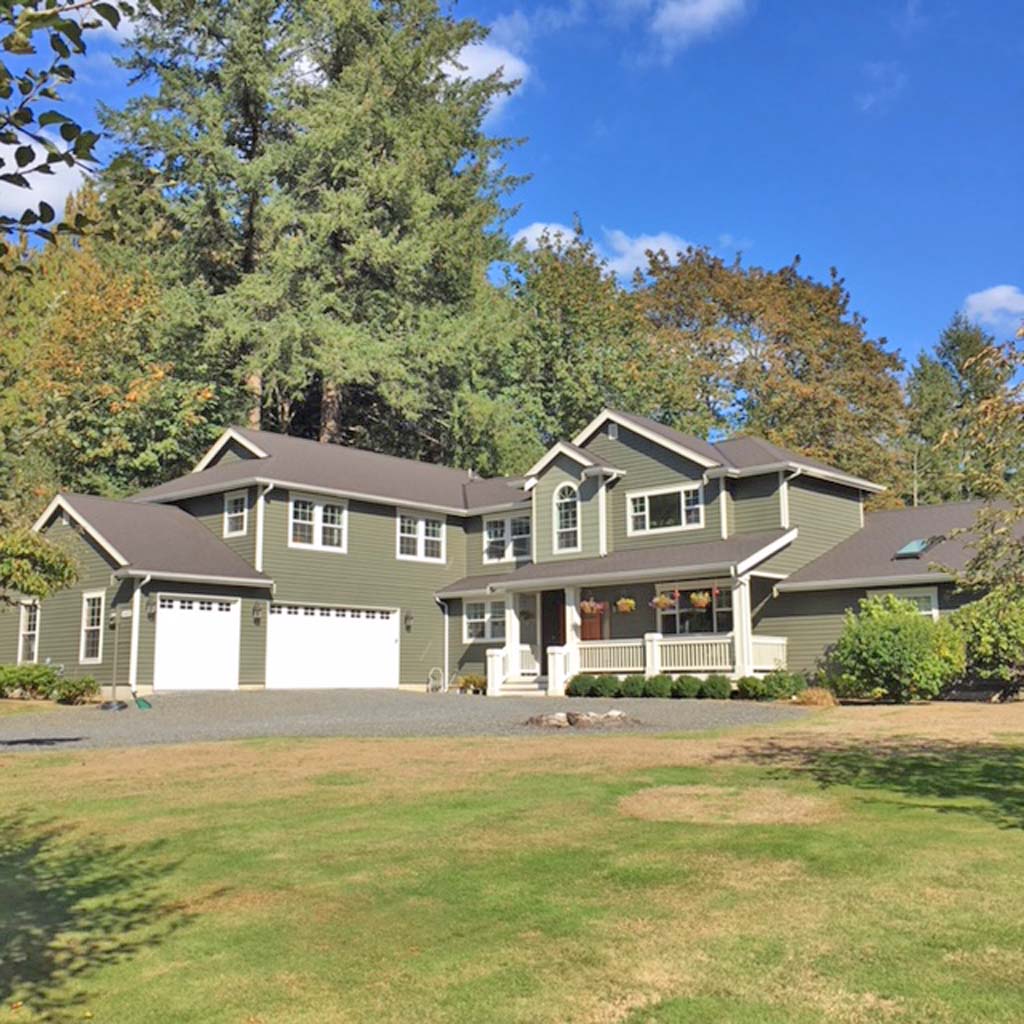
Sunny photo of the front of the house shows the large RV size turnaround gravel drive.
~ Enjoy the relaxing front porch and the tranquil creek views off the back deck ~
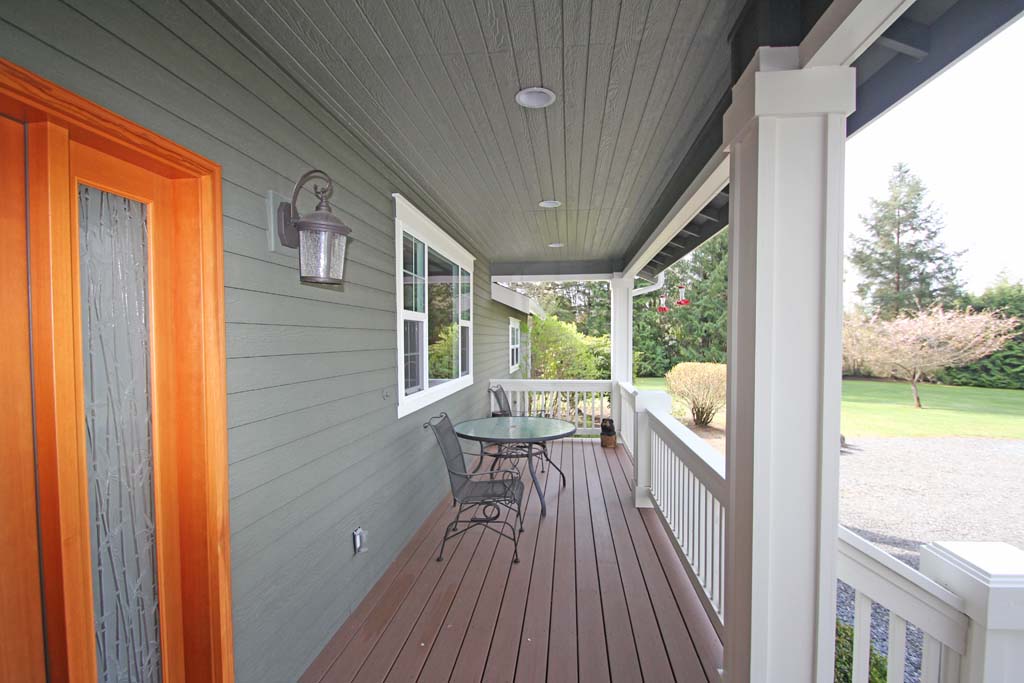
The covered front porch has ceiling lights, updated decking boards and white picket rails.
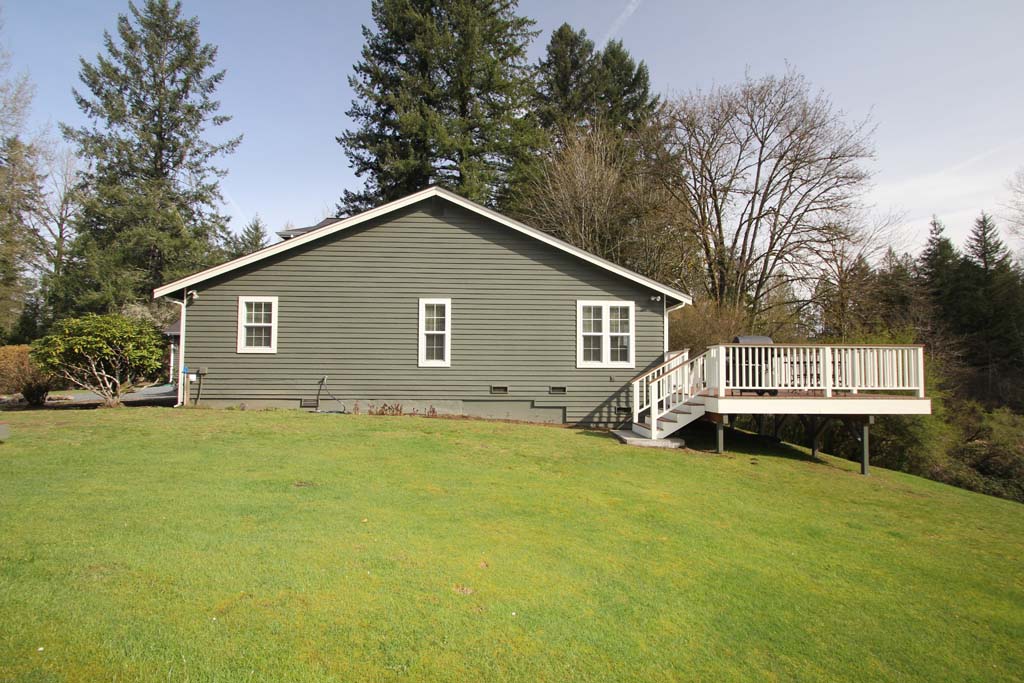
View of the south side of the house and the new extended backyard deck.
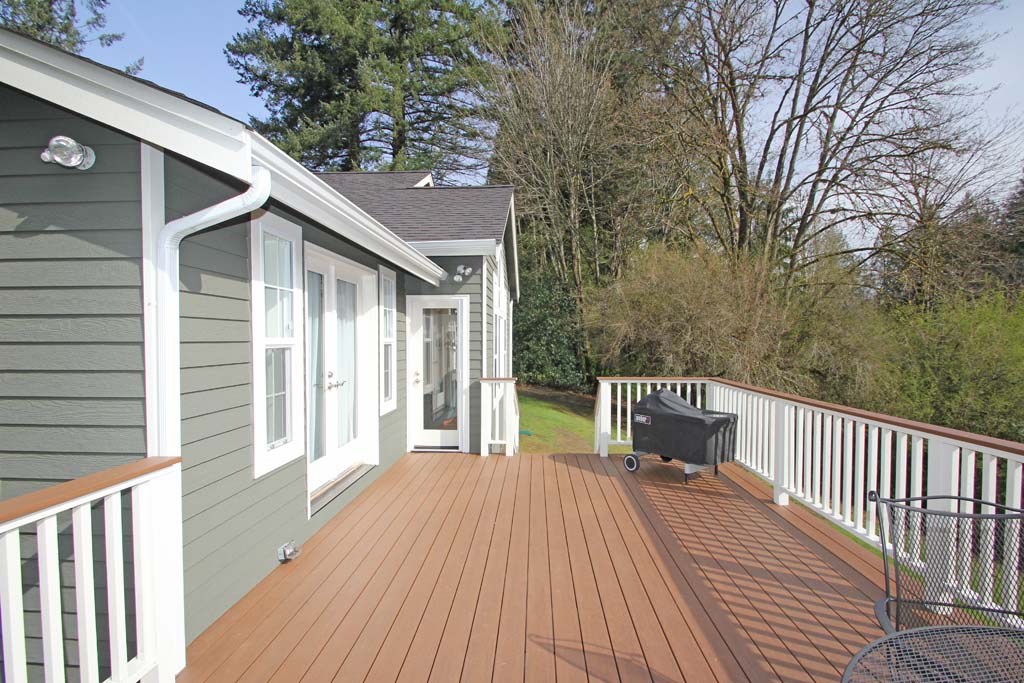
This north facing view of the new deck shows the large open Barbecuing space.
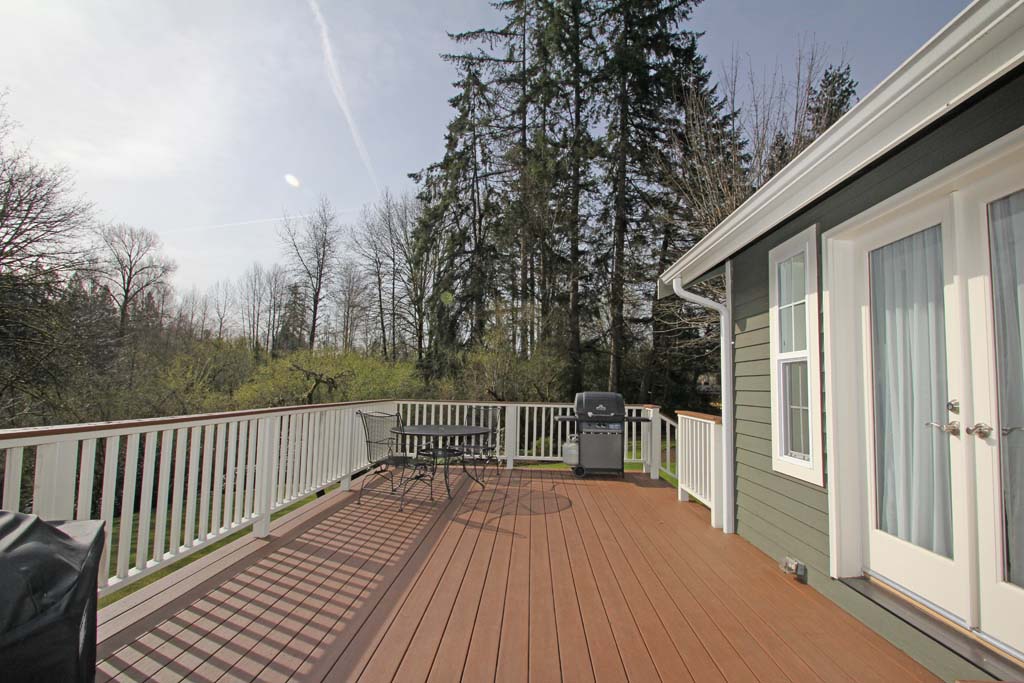
This south facing photo shows the large open lounging area on the new deck that can be accessed through the french door in the master bedroom suite.
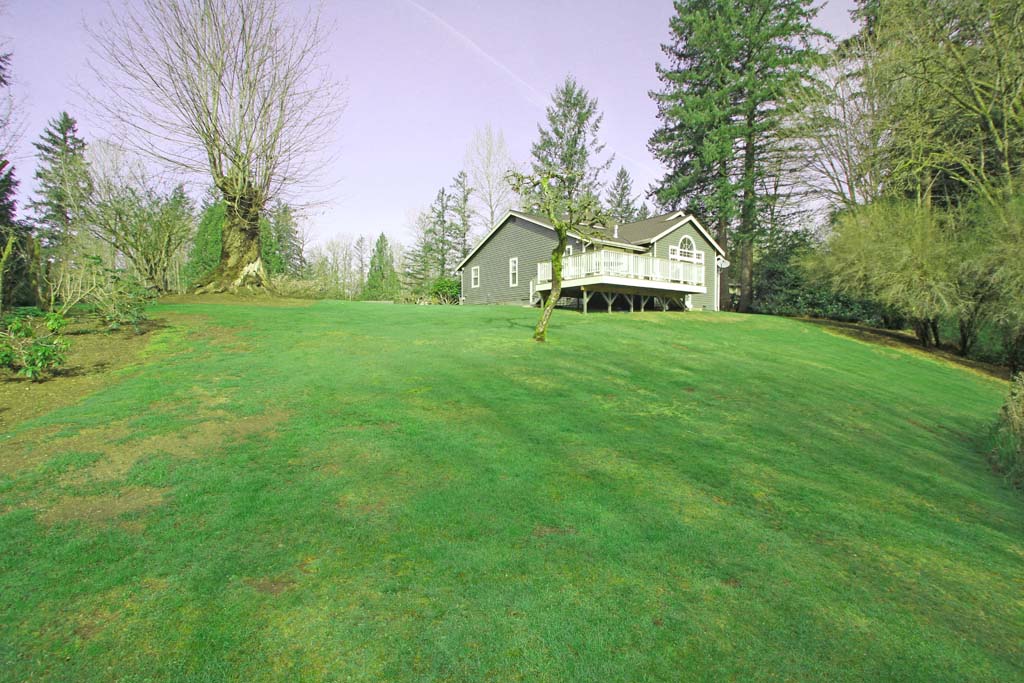
This northwest facing view was taken from a lower garden area that has a great view of the back of the house.
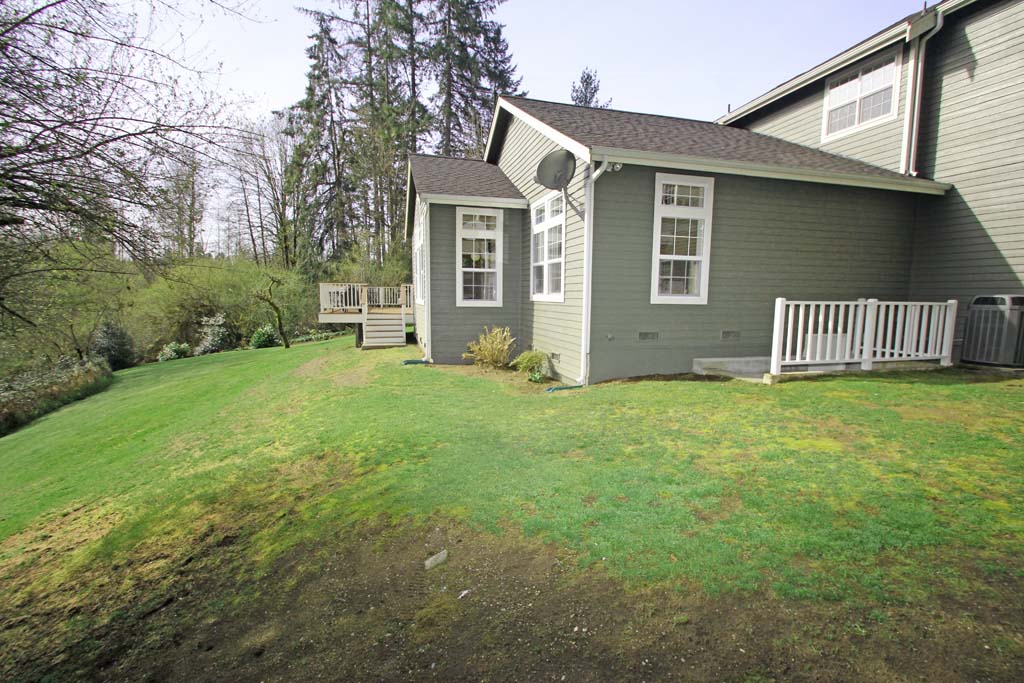
Photo of the back of the house shows the back deck stairway and the concrete stair case that leads to the basement cellar.
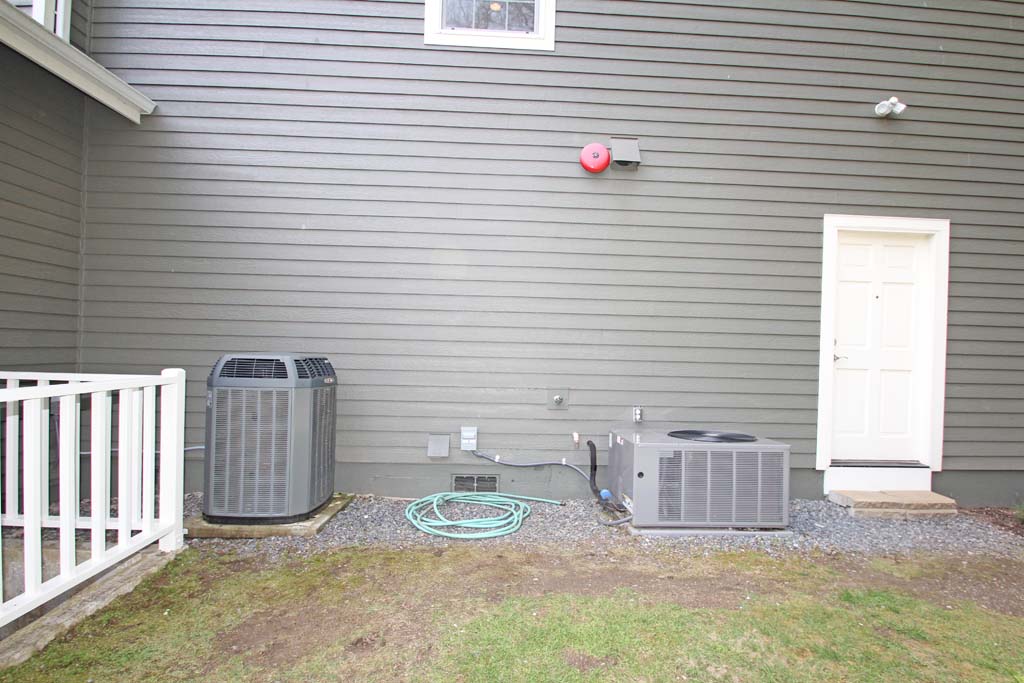
Each floor of the house has it's own dedicated air conditioner. The house has a built-in sprinkler system and fire alarm.
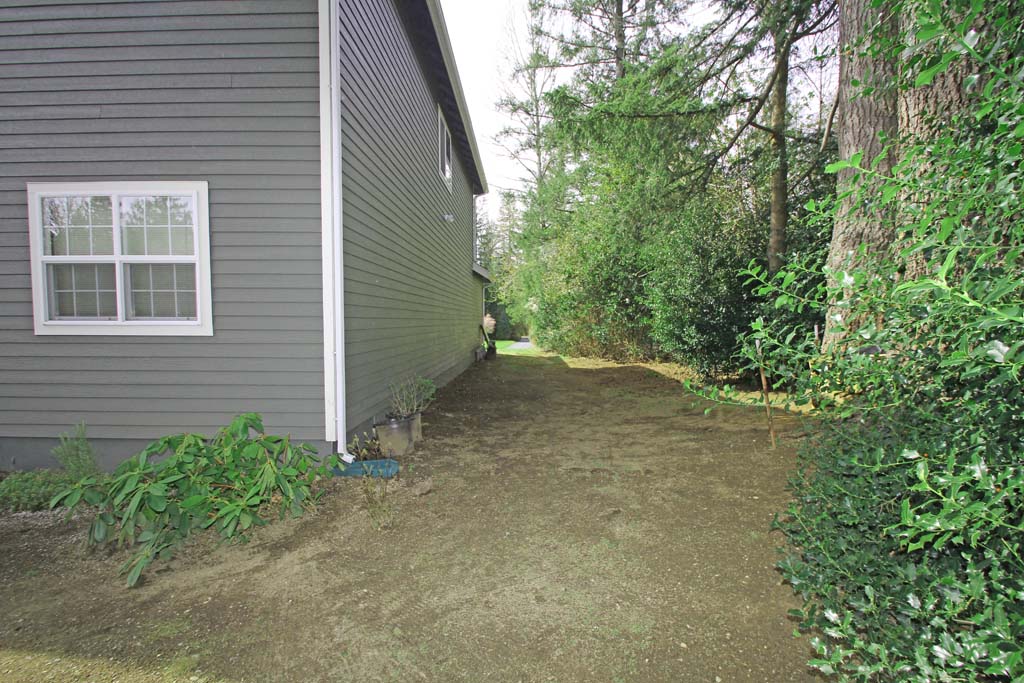
View of the back of the garage on this north side of the house.
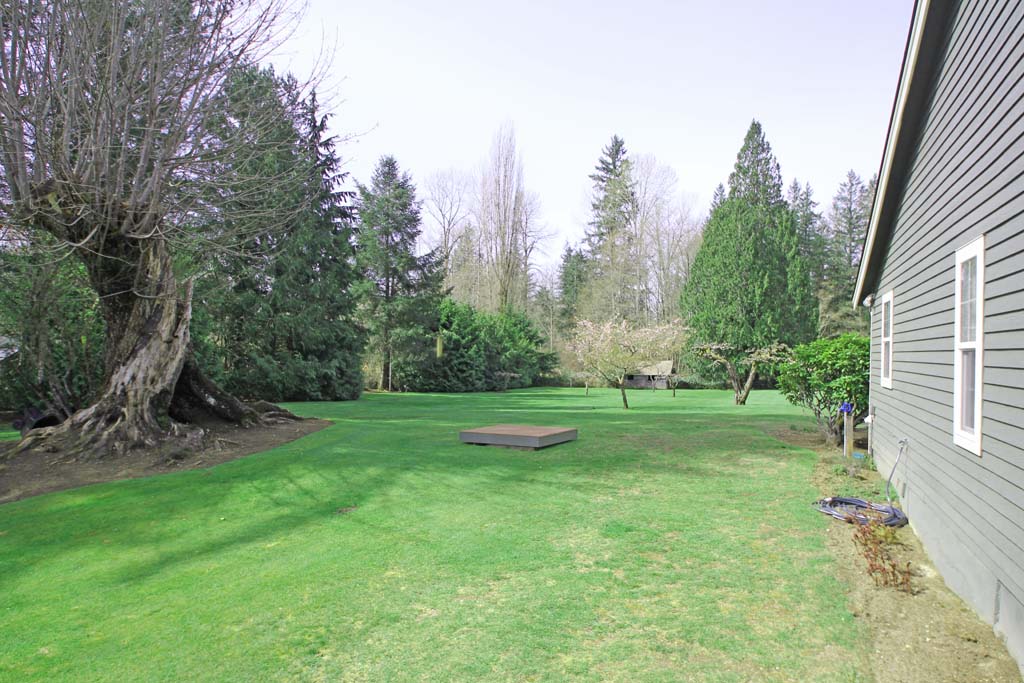
This photo show the south side of the house and the great old Maple tree that stands tall as a focal point in the garden.
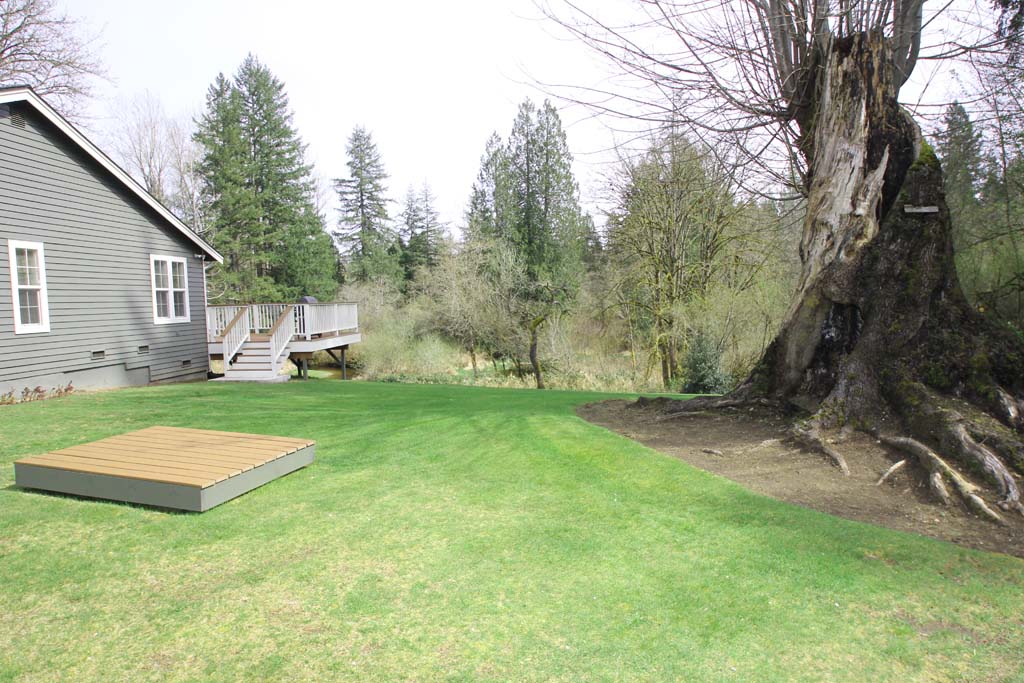
The property has a well located under the deck/cap that is currently disabled. It can be re-connected to provide landscaping water supply.
~ Grounds and Yards ~

Your guest will enjoy the majestic entry drive that displays the huge yards, garden spaces and play felid available for your entertainment.
~ Western view of the Five Acre Estate ~
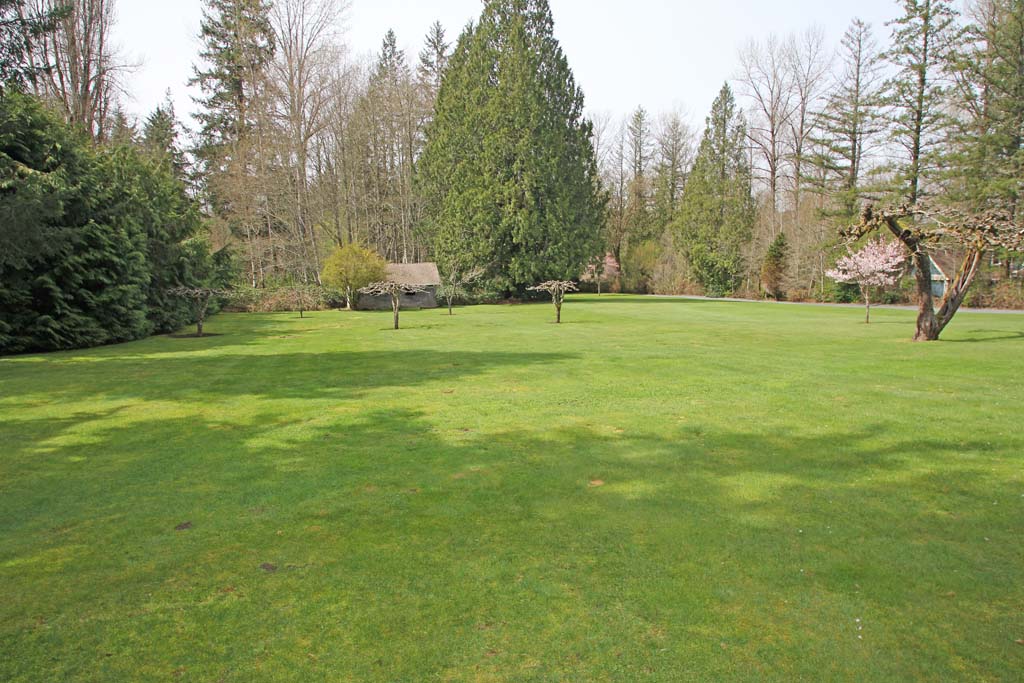
Guest often gather to enjoy social games like croquet and boccie ball on the estate lawn and open fields.
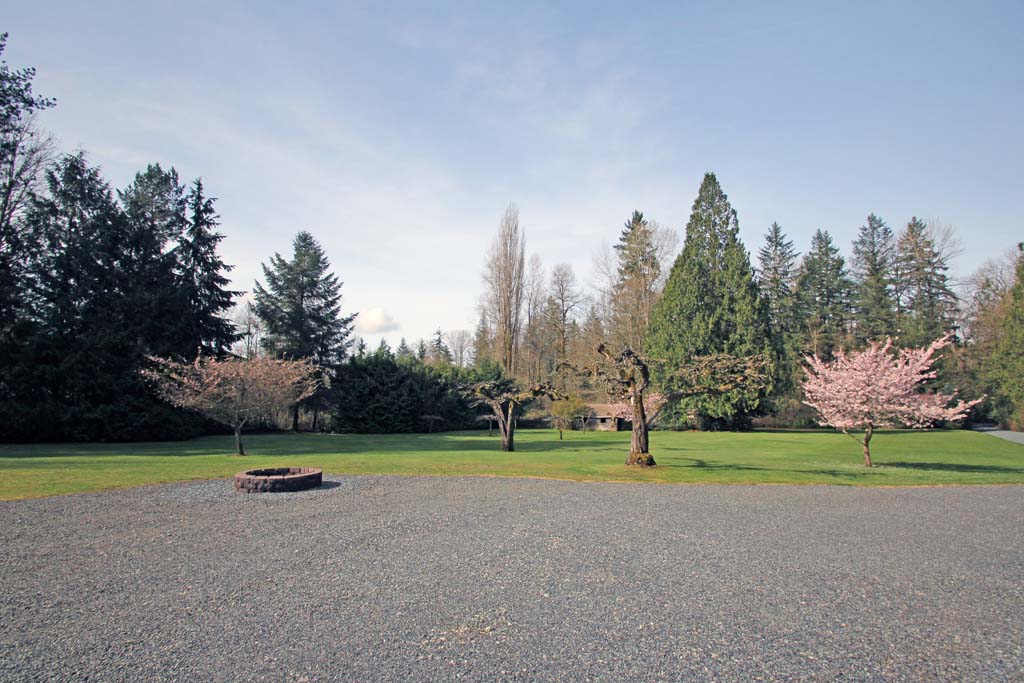
South west view across the large RV turning area and the new fire pit ready for your parties.
This property has a convenient water faucet at the front end of the gravel entry driveway.
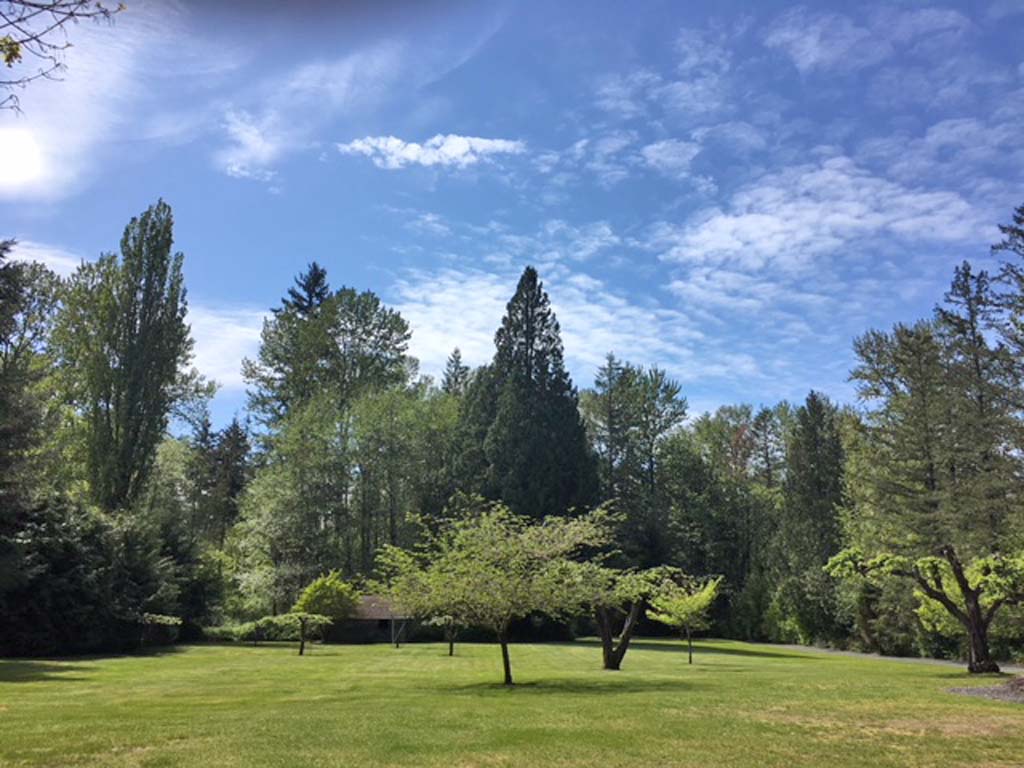
This blue sky shows the potential of another great sunset over the front lawns and the six Apple trees, two Cherry trees, one Peach and lots of wild Plum trees some Italian Plum trees.
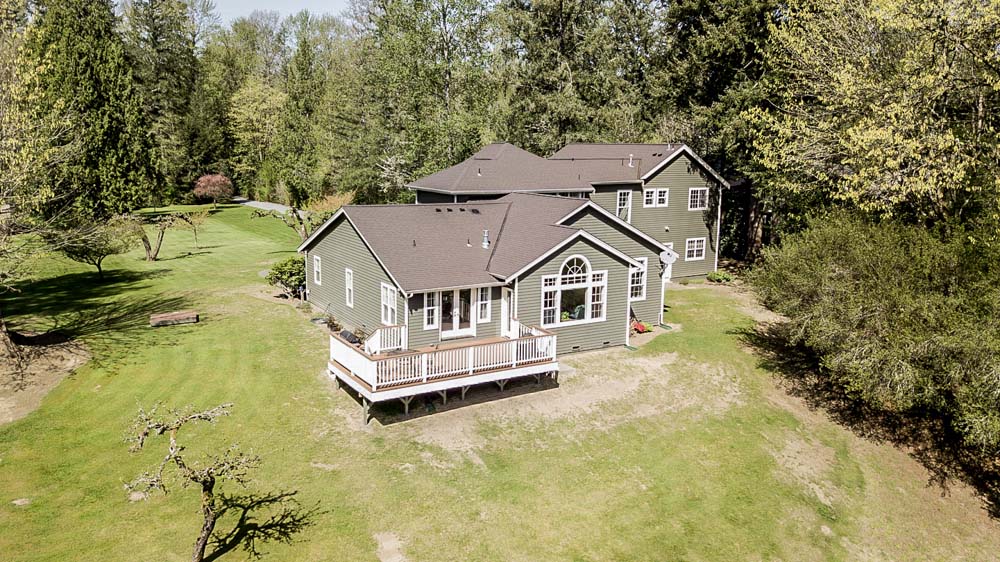
Aerial view of the new back yard deck and the back of the house.
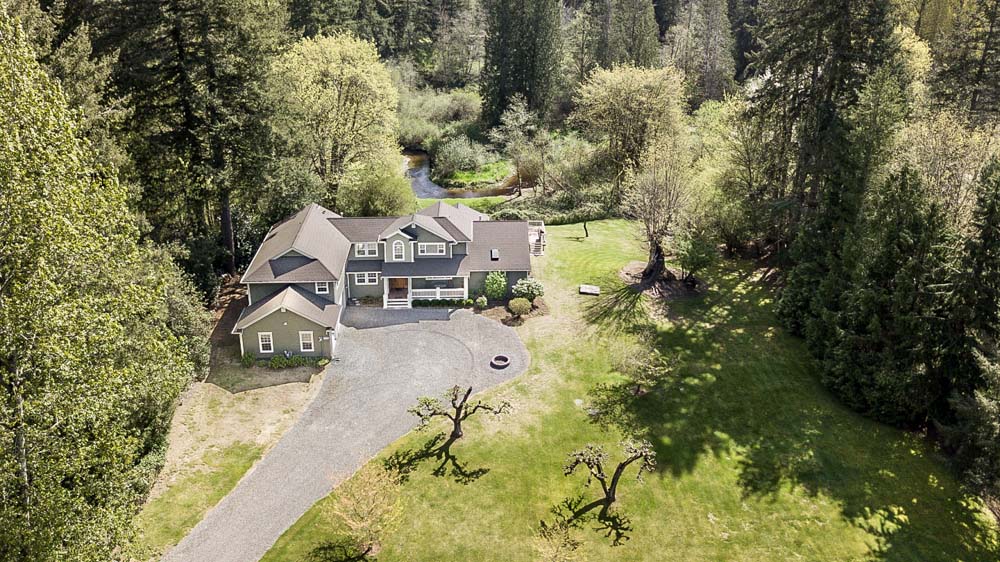
Aerial view of the house with Bear Creek in the background.
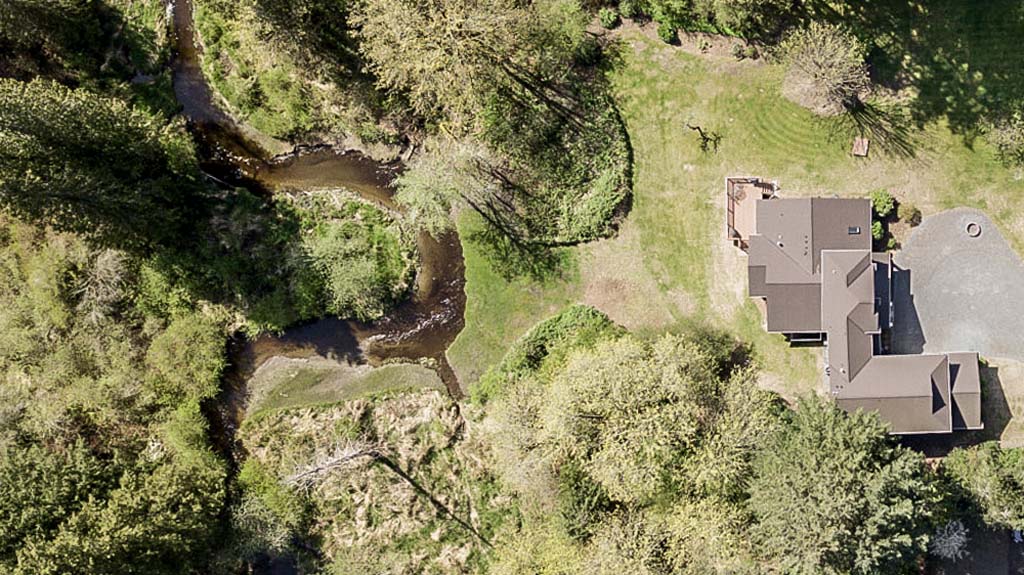
Birds eye view of the back Acre with Bear Creek flowing through that Acre.
The back yard drops in elevation approximately 20 ft. - 25 ft down to the creek below the house elevation.
~ Bear Creek ~
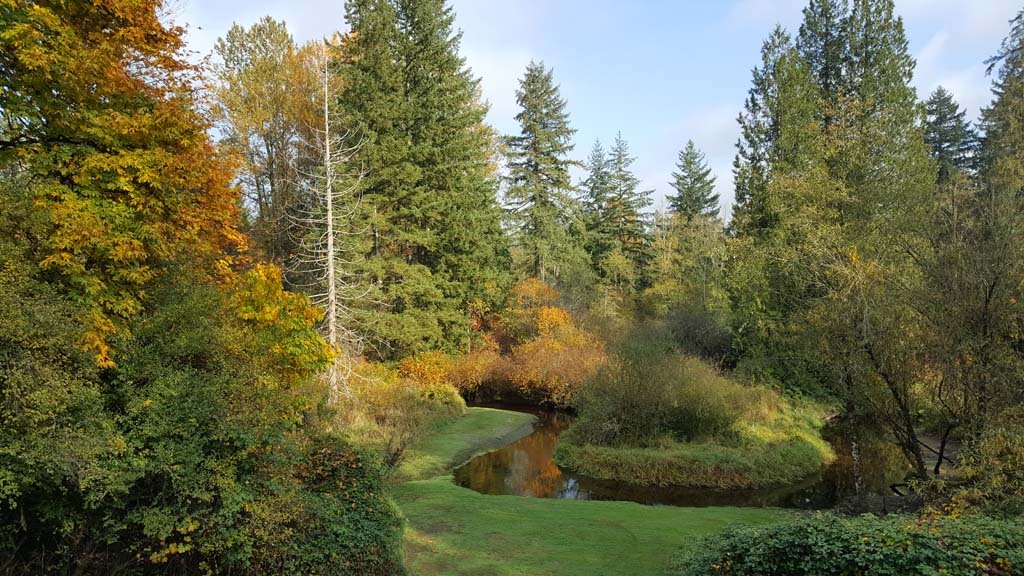
Truly a once in a life time opportunity to own this beautiful Bear Creek view as it gently flows across the east side / back acre of the property.
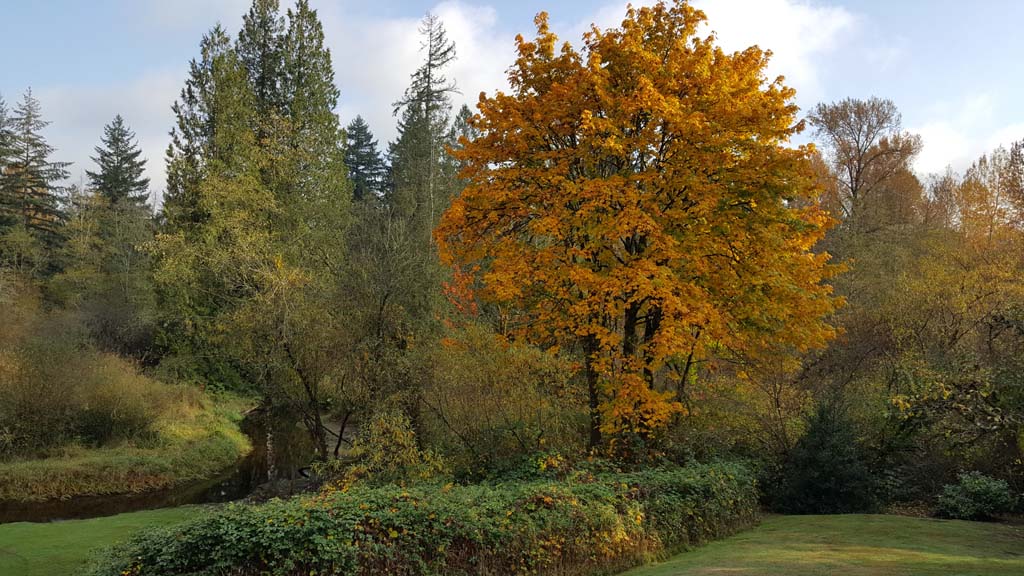
You and your guests will enjoy the beautiful Autumn colors and the spectacular seasonal changes throughout the year.
~ Bear Creek Wild Life ~
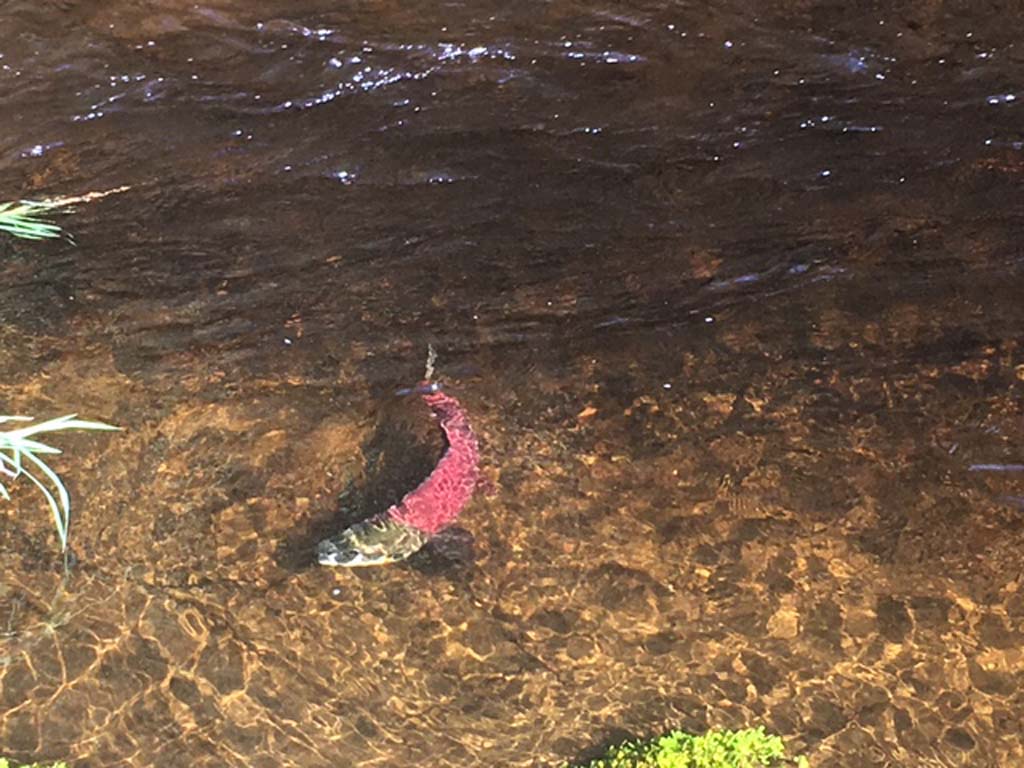
The spawning season brings beautiful Sockeye Salmon and Trout to your back yard.
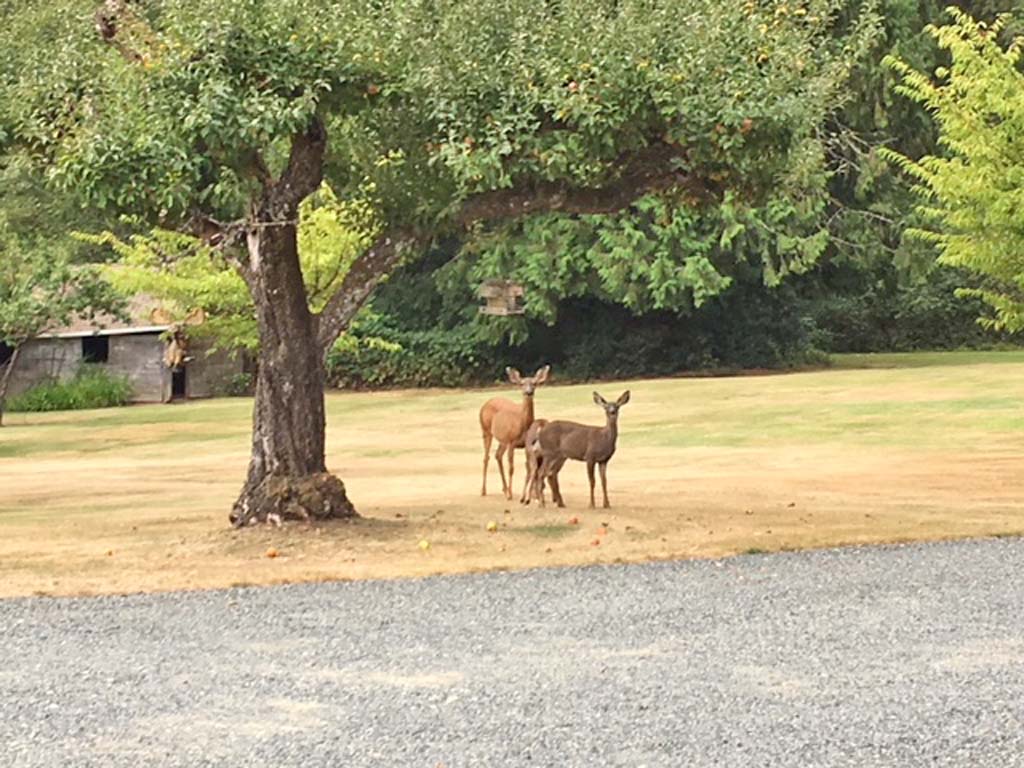
An abundance of wild life are frequent visitors include eagle, heron, deer, birds...
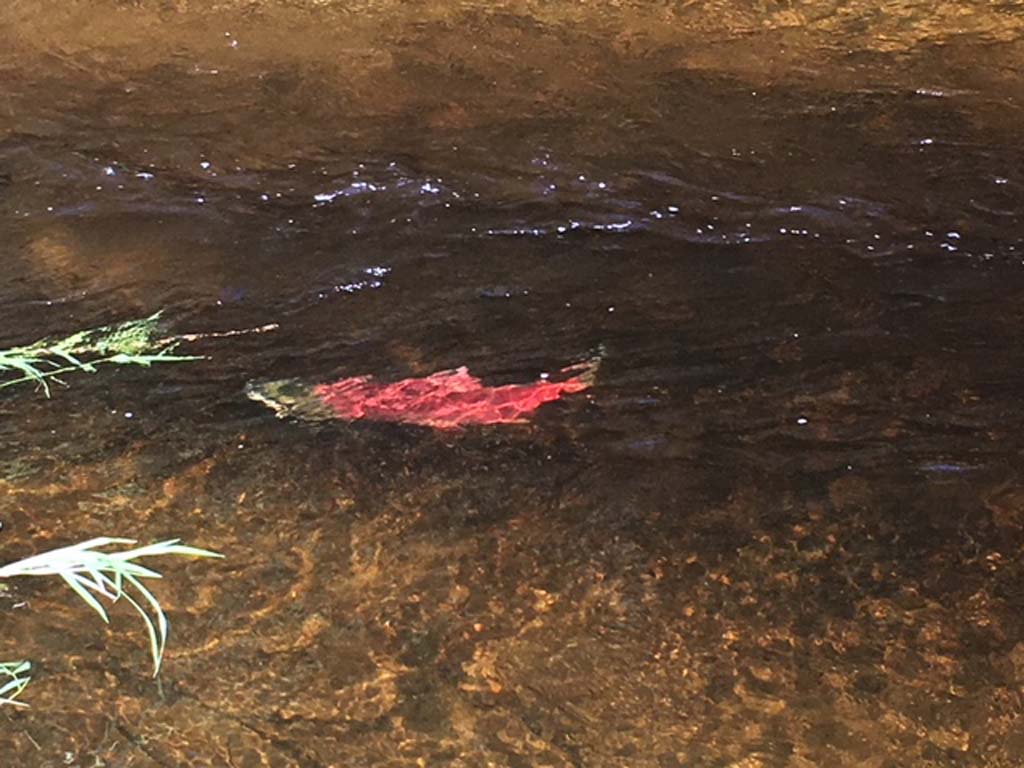
The clear water makes it easy to spot the salmon when they find a spawning site and set them self to protect there chosen spawning sites.
~ Winter Season Views ~
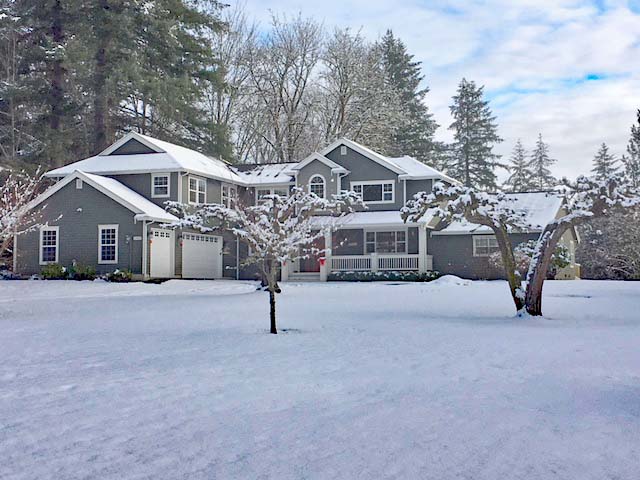
The holiday season brings amazing change to this picturesque home and set the stage for lasting memories over the years to come.

This old Maple tree is a year round focal point on the property and serves as an anchor of longevity for the few who call this property home.
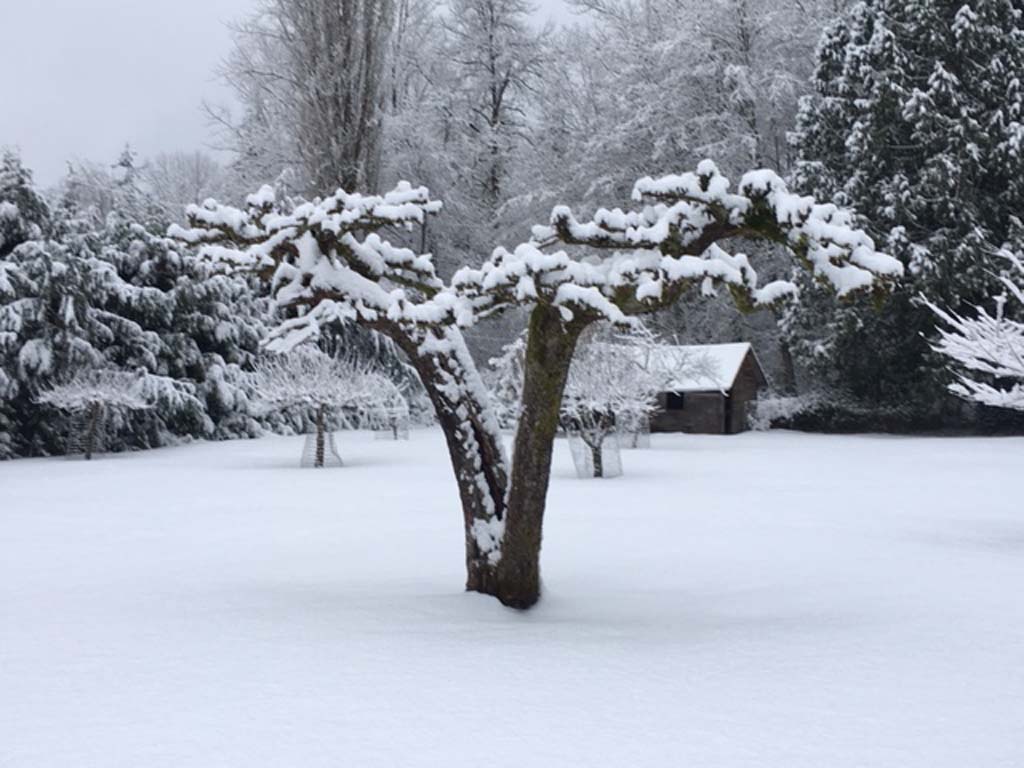
The old barn house reminds us that this property had once been a working farm.
This picture postcard view offers new opportunities for future residents landscaping dreams.
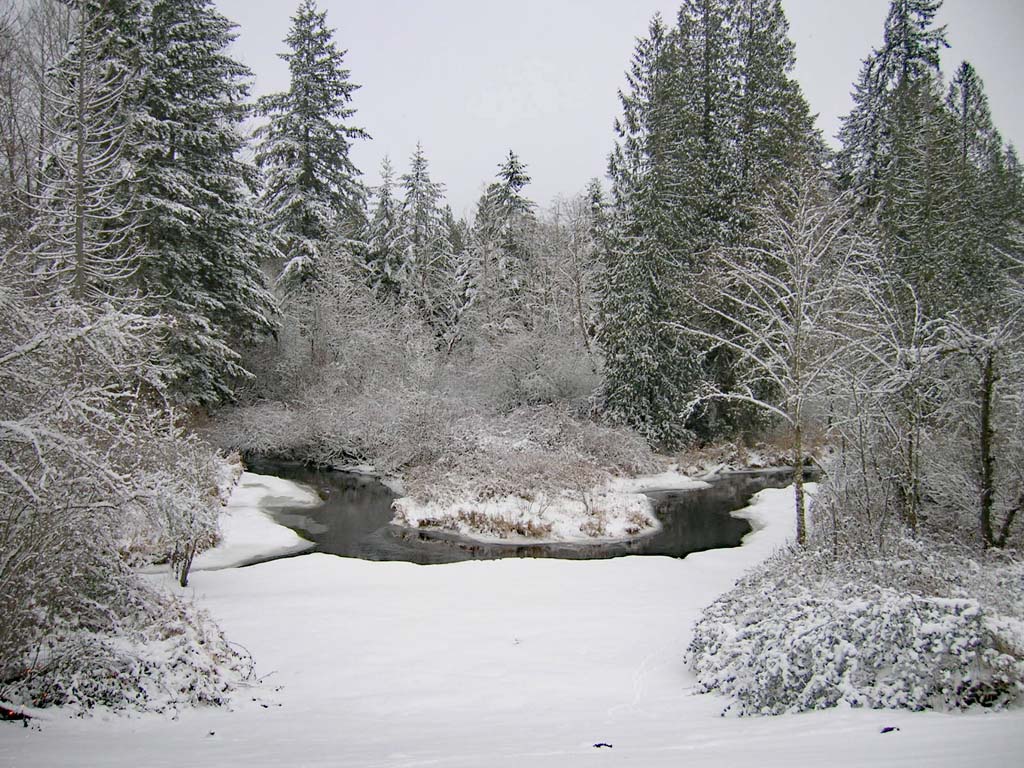
This winter view is enjoyed from the great room windows. The winter snow often seem bright late into the evening.
~ Summer Season Views ~
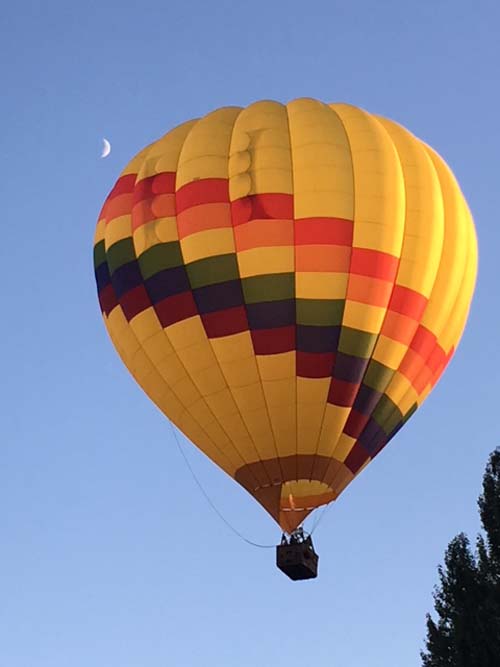
Your friends and guest will enjoy amazing views and will find reasons to just drop in to visit.
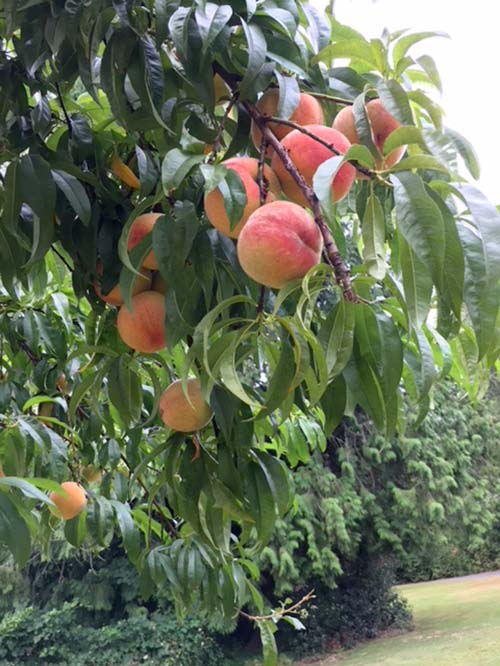
Summer brings the many fruit trees into season including Apple trees, Peach and Plum trees.
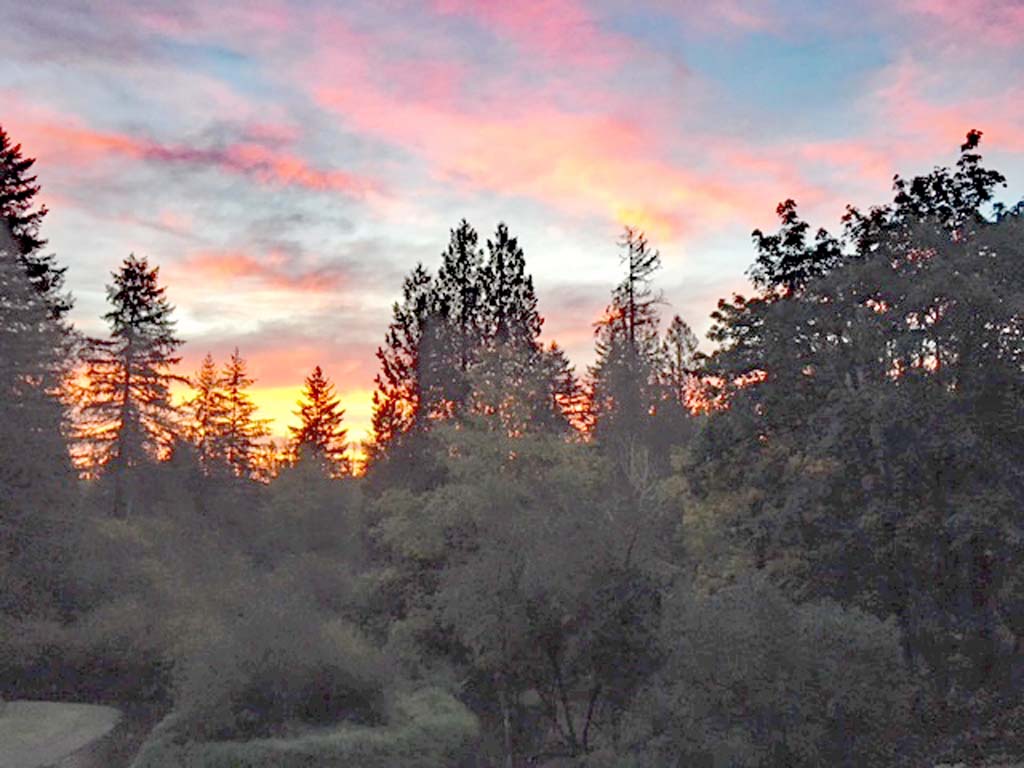
You will often get treated to spectacular sunrises and sunsets so you will want to keep a camera at the ready.

The changing seasons will dress Bear Creek and the natural vegetation in may colors throughout the years.
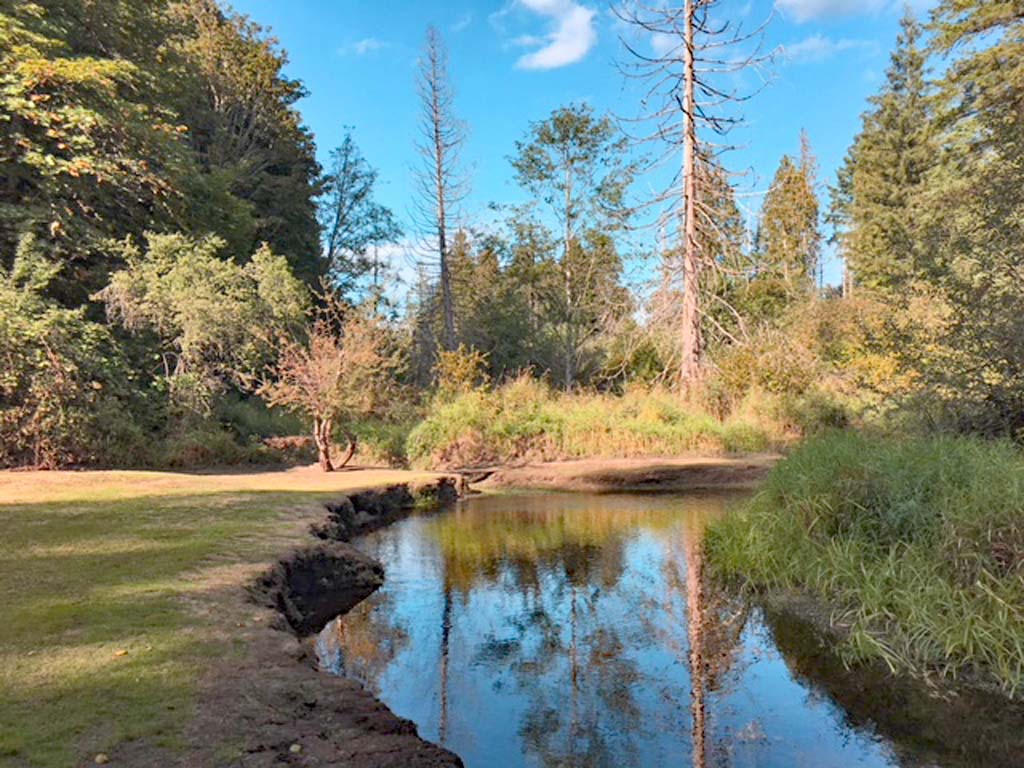
The natural rise and fall of the creek offers many opportunities for private creek front picnics and wading in the water.
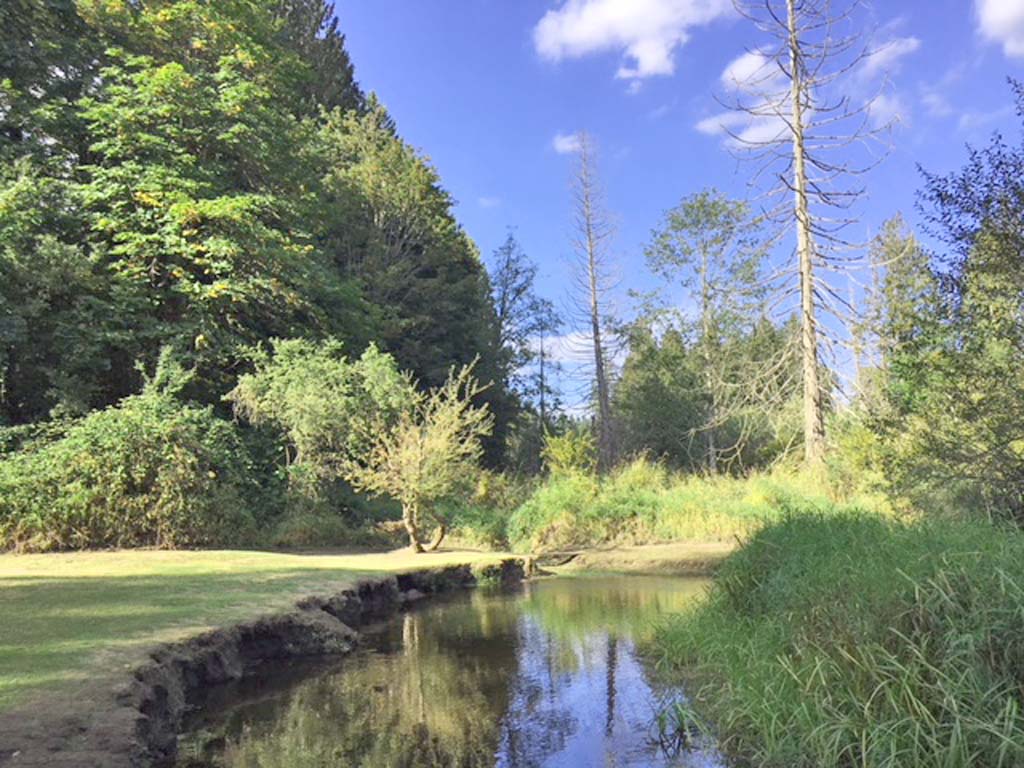
You will enjoy finding the may secluded corners and special spots where you can enjoy a private moment.
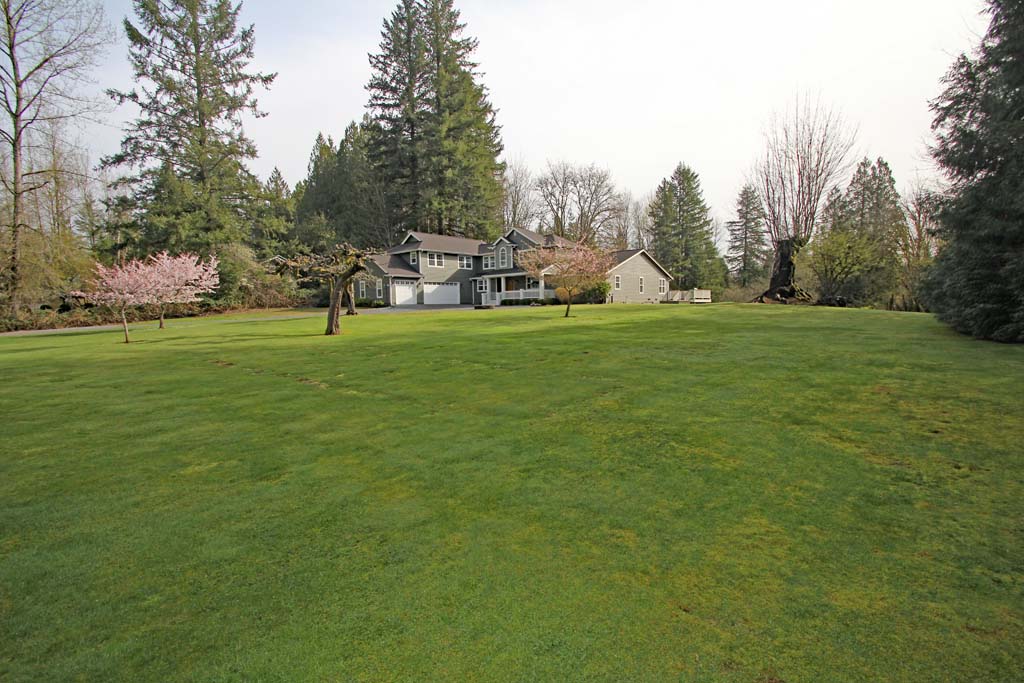
This Estate Home can accommodate large groups of guest.
~ This splendid two story home feels like a new house and is move in ready ~
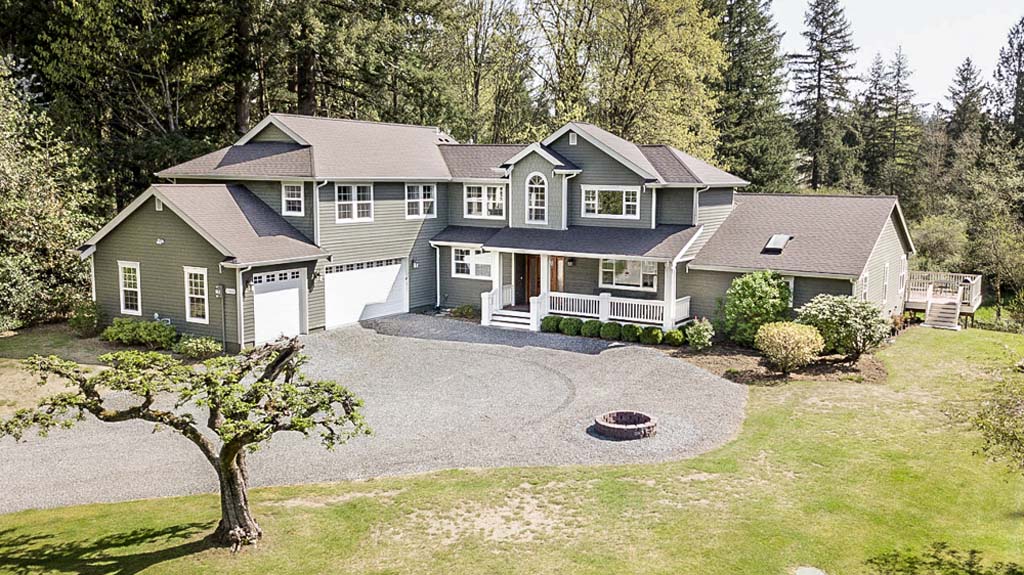
This private Five Acre Estate is nestled in the heart of Woodinville Wine country.
Features Review:
The house has been newly remodeled in 2013. This property gets amazing sunrises and sunsets and an abundance of wild life and nature's beauty. You will enjoy the seasonal changes on this private 5 Acre oasis with Salmon bearing Bear Creek. The creek has Sockeye Salmon, Trout and Freshwater clams. There are Apple trees, Cherry trees, a Peach tree and lots of Plum trees, plus room for your special garden and your dream home estate plans.
The masterfully updated gourmet kitchen has sumptuous slab granite counters and back splash, extra large kitchen island work space and lots of storage space, rich cherry cabinets, Stainless Steele appliances including: Two convection wall ovens, six burner Viking gas cook top, full size refrigerator, extra quite Bosch dishwasher and wine refrigerator. Plenty of built-in lighting including: Over head lighting, in-cabinet lighting and under cabinet lighting. Plus, wet bar, large walk-in pantry, eat-in counters and large windows overlooking the covered front porch.
Large main floor master bedroom suite has french doors that open to the back deck provides a spectacular views of the private back yard and Bear Creek. Plus, New wall-to-wall carpeting, walk-in closet, two-person jetted tub, skylight and second laundry hookup (or second master closet). Red Oak hardwood floors on the main floor. All rooms are extra-large, and have large walk-in closets and large windows. Huge bonus room is wired for surround sound, has a wet bar and lots of large windows to over see the estate. The open great room has a 70 inch 4K Smart TV mounted above the gas insert fireplace that stays.
The home has a bright open floor plan design with large rooms, white detailed trim work, casing, doors and tall bases boards. The home has new roof, new plumbing, new electrical, new siding and is newly painted inside and out. Features: Gas fireplace insert, fire sprinkler system throughout. Two 200 AMP electrical panels, communications date panel. Switch over panel for generator, exterior hot and cold water faucet out front. Each floor of the house has dedicated high efficiency gas furnace, air conditioner. The two gas hot water tanks that work in tandem with a recirculating hot water system that provide hot water on demand throughout the home. Spacious mudroom entry with extra long Quartz counter top, white cabinets with lots of storage space, tile floor, large sink, large windows and extra-large closet with storage under the stairs.
The Estate is 5.0654 Acres (220,647 Sq. Ft. lot). The home has 3,730 Sq. Ft. of living space with two recorded bedroom. Plus two additional rooms that have walk-in closets and large windows. 2.5 baths, large bonus room and master on main floor. The house has a non-conforming preexisting 1,100 gal septic system sized for 3 bedrooms (contact listing Broker for details). Over sized (51 X 23) three car garage with 2 extra quite garage door openers and windows in the garage doors, large workshop area, work bench and plumbed for a future bathroom. The house is wired for outdoor speakers and has a new expanded deck with composite decking. Lots of guest parking, RV parking and boat parking. New out door fire pit and trendy old farm barn on the property. Large walk-in basement with lots of cellar storage space can be converted into a huge large wine cellar. There is a disconnected water well that is available for future irrigation.
(Buyer to verify information)
Please feel free to contact us for more information about the sale of this property.
The Pinedo Team can help you "Sell Your Current House and help you Buy Your Next Home".
www.PinedoHomes.com - This site maintained
by The Pinedo Team - All rights reserved.