This listing offered by The Pinedo Team has SOLD!
Contact Joe and Teresa Pinedo at (206) 890-4660 or Pinedo@cbbain.com for details about this property.
Spacious Open Floor Plan with High Ceilings
15115 NE Woodland Place, Woodinville WA 98072
Sale Price: $1,000,000
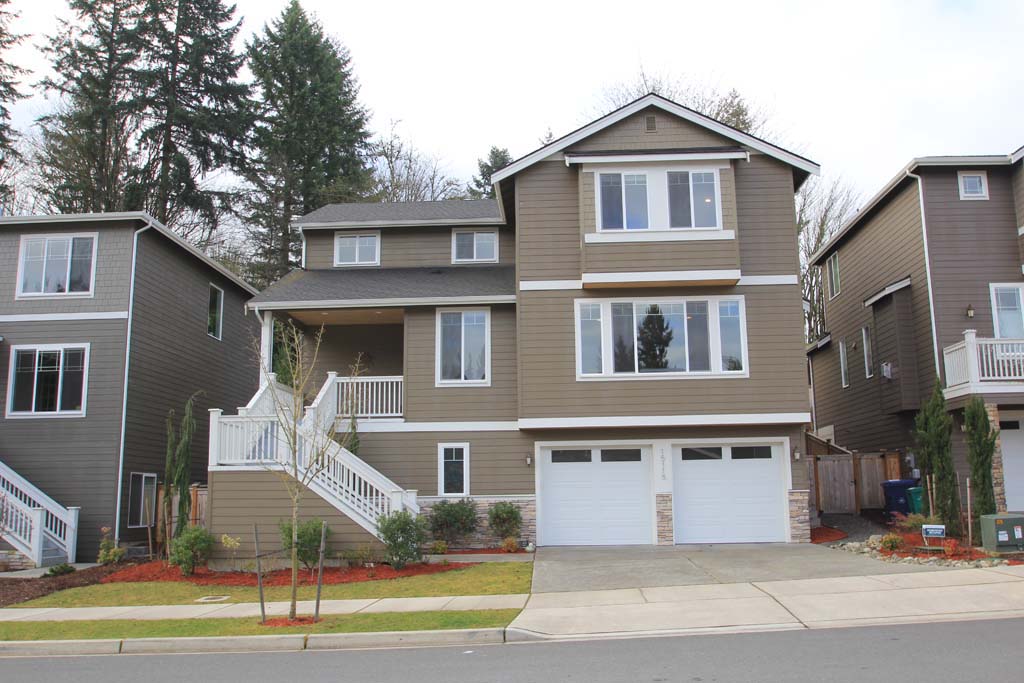
Two story home with basement, covered backyard patio with stone wall gas insert fireplace.
New in 2016. This two story home with basement has 3,320 sq. ft. of living space, 5 bedrooms, main level office, 3.5 baths, attached three car garage with room for workshop and insulated garage doors with windows. The home is North facing and is set on a large 6,956 Sq. Ft. lot, 0.160 acre.
Home features: High 10 ft. ceilings on the main floor, extra large white vinyl double pane insulated windows throughout. 9 ft. ceiling on the upper level and the basement. Main floor office with wainscot trim, crown molding, large window and closet. 3/4 bathroom on main. New ceiling fans with lights and remote controls in four bedroom. Quarts counters tops, hardwood floors in the main floor and the master bedroom. Wood cabinets, white molding and trim, wall-to-wall carpeting and tile floors. Gas insert fireplace with stone hearths and wood mantel. Plus second gas insert fireplace in the covered patio with new extended patio section. Stone block retaining wall and raised garden area in the backyard.
Kitchen has hardwood floor, large Quartz counter island with wine refrigerator and eat-in counter storage. Tall wood cabinets with under cabinet lighting, full tile wall backs plash, lots of pull-out drawers storage space, under-cabinet lighting, lots of ceiling lights, large under mount stainless steel sink with garbage disposal. Appliances includes: Refrigerator with water and ice maker, six burner gas range, full size electric oven, microwave, dishwasher and garbage disposal. The laundry room is located upstairs and includes the washer and dryer and wood cabinets and work space vanity.
Gas forced air high efficiency furnace and gas water heater with expansion tank, earthquake strapping and bollard protection. High tech wiring communications box. Insulated garage doors. Composite roof shingles. Sprinkler system.
Easy access to 522 Freeway, 405 Freeway and Downtown Woodinville Hwy 9. Close to Snohomish River.
Northshore School District: Wellington Elementary School, Leota Junior High School and Woodinville High School.
NWMLS Number: 1261472 ~ ~ Map: 477, Grid: A - 6
Directions: 1. 522 Freeway: Exit on NE 195th Street / NE North Woodinville Way and go east. Turn south on 151st Avenue NE. Follow road up the hill and turn left (east) on NE Woodland Place, Wood Ridge Community.
~ The elevated covered front porch provides a territorial view ~
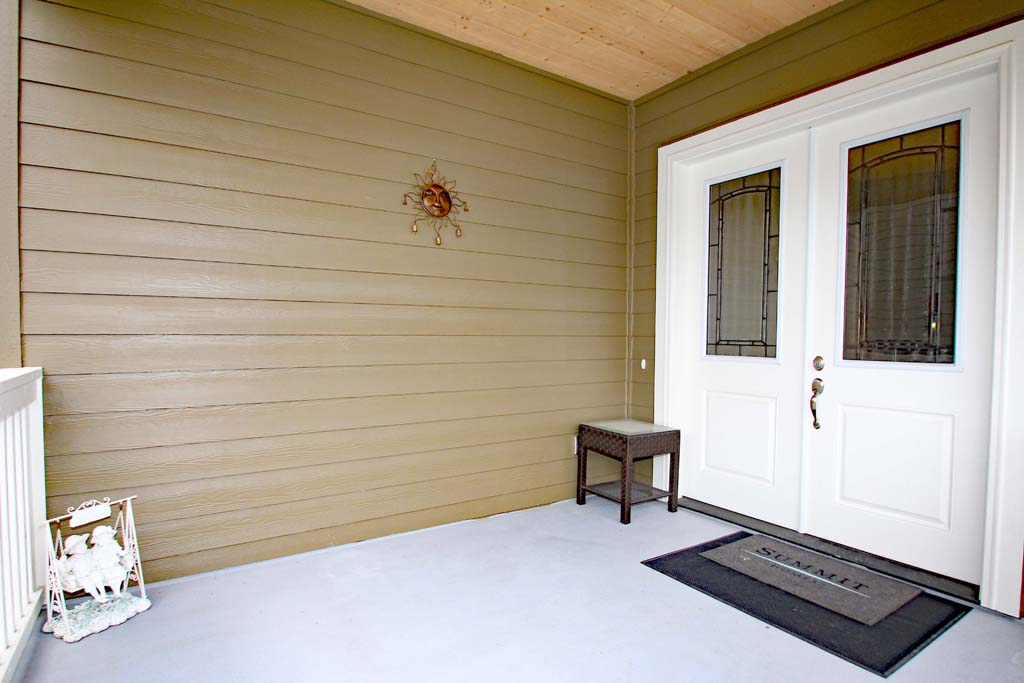
The Large covered front landing has room for a front porch bench, natural grain wood ceiling and large french door with decorative glass.
~ Front Entry ~
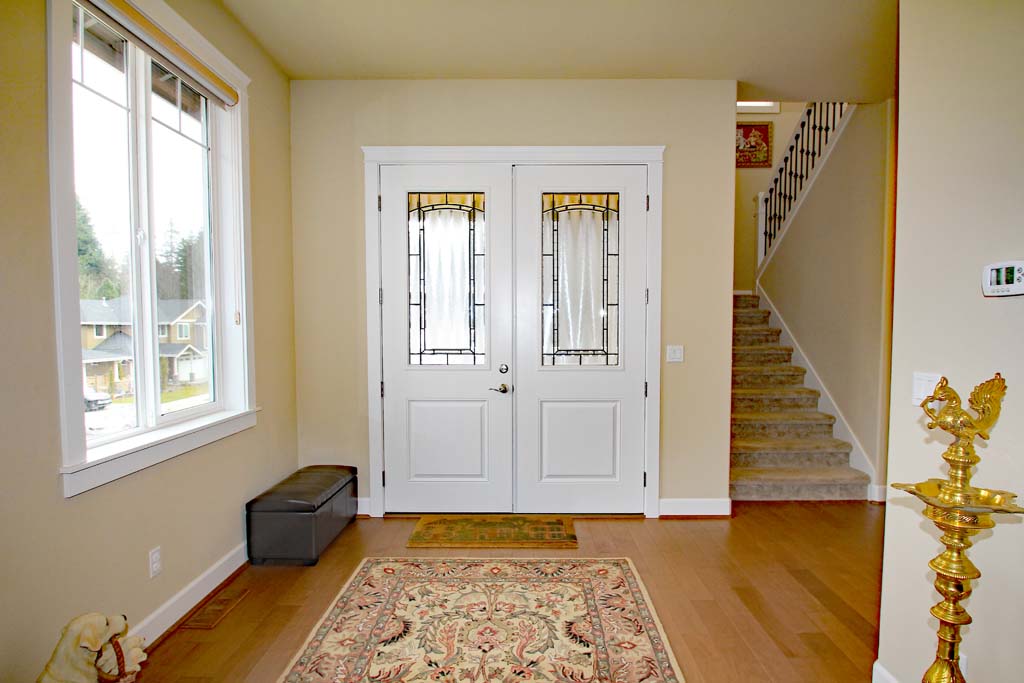
The main floor has hardwood floor entry and 10 foot high ceilings.
The house has white vinyl double pane insulated windows, white trim work, wide open living spaces and lots of lighting fixtures.
~ Living Room ~
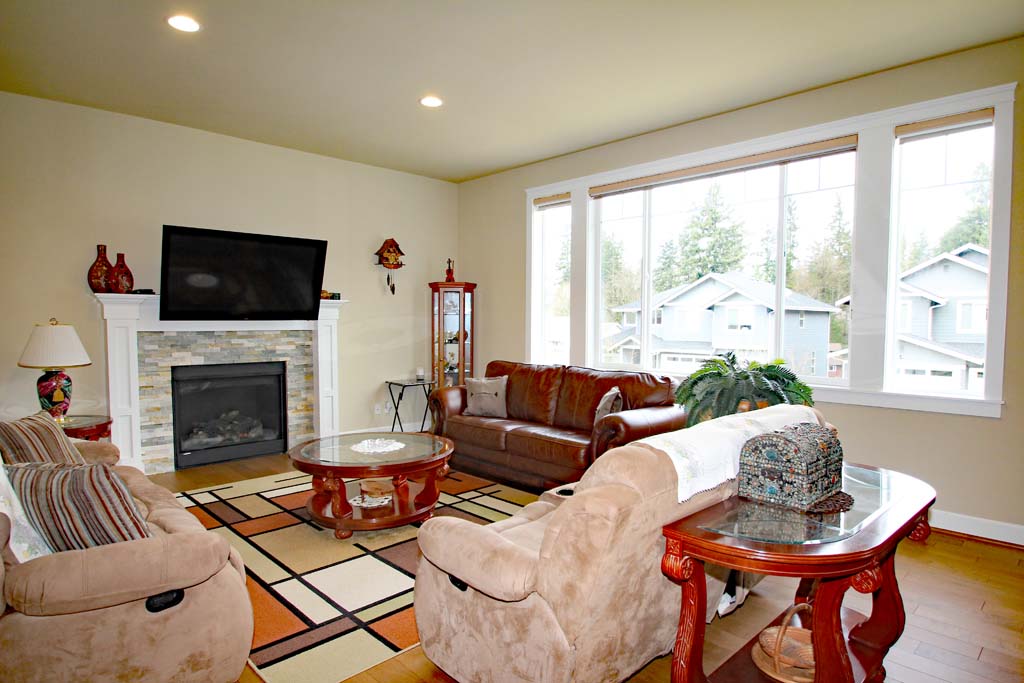
The open great room living room has a gas insert fireplace with stone hearth and wood mantel.
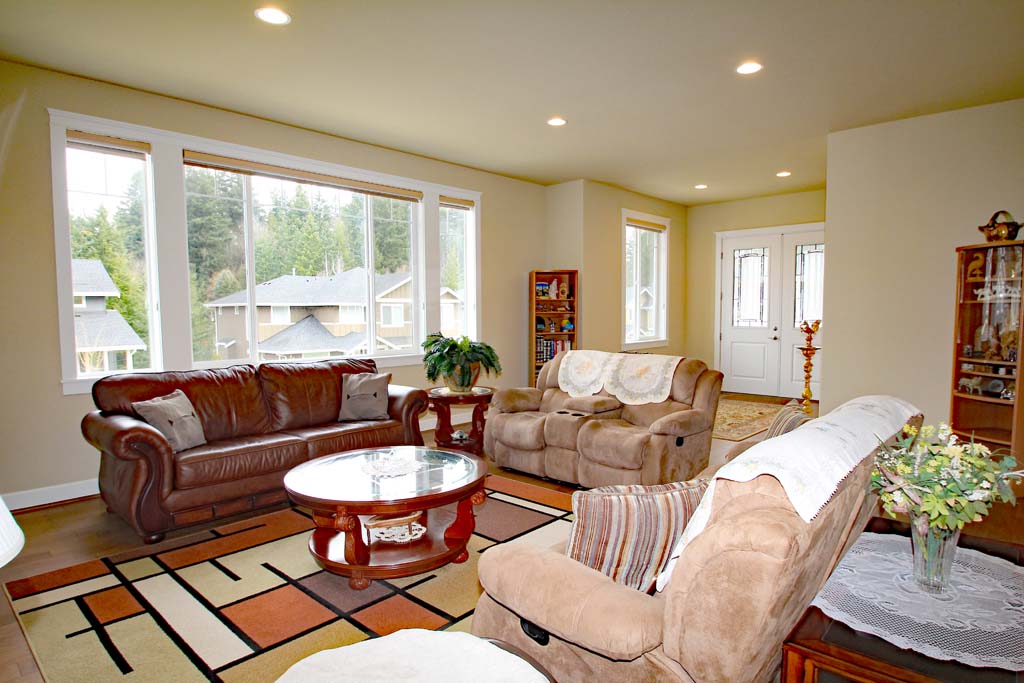
The open great room / living room has lots of huge windows that illuminate the room, lots of ceiling lighting.
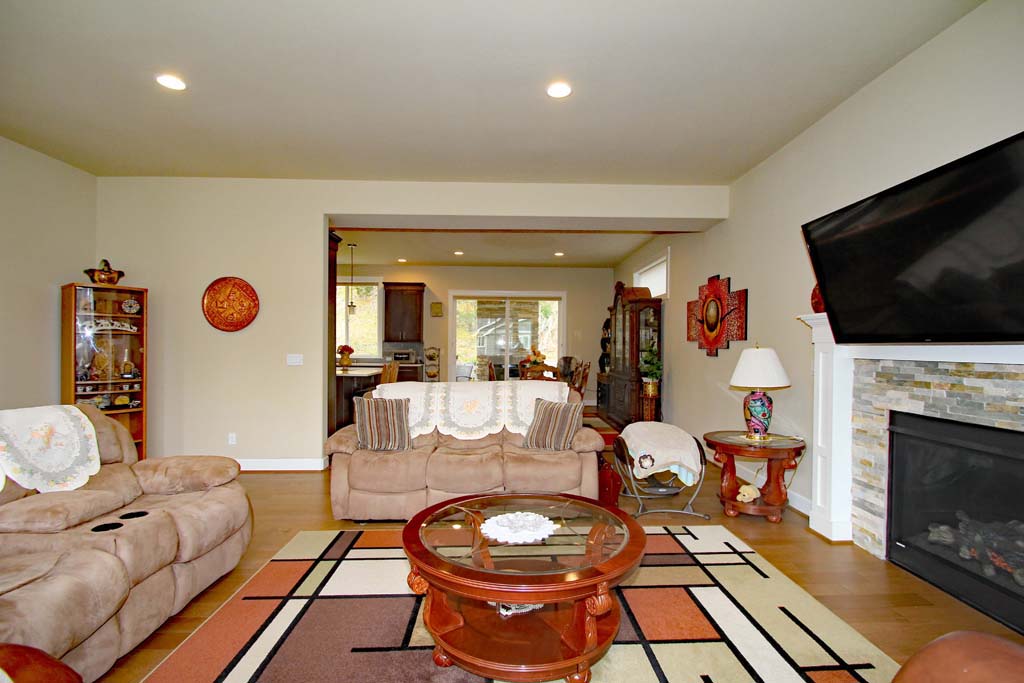
There is a large passage space area behind the living room furniture in this photo.
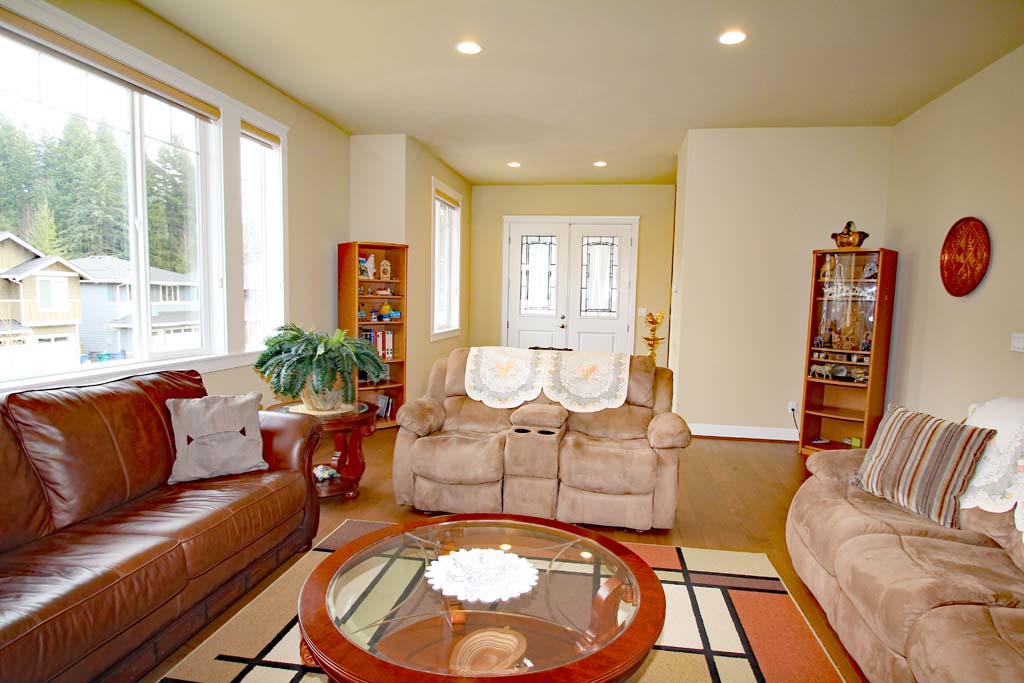
The huge living room windows fill the living space with sunlight.
~ Dining Area ~
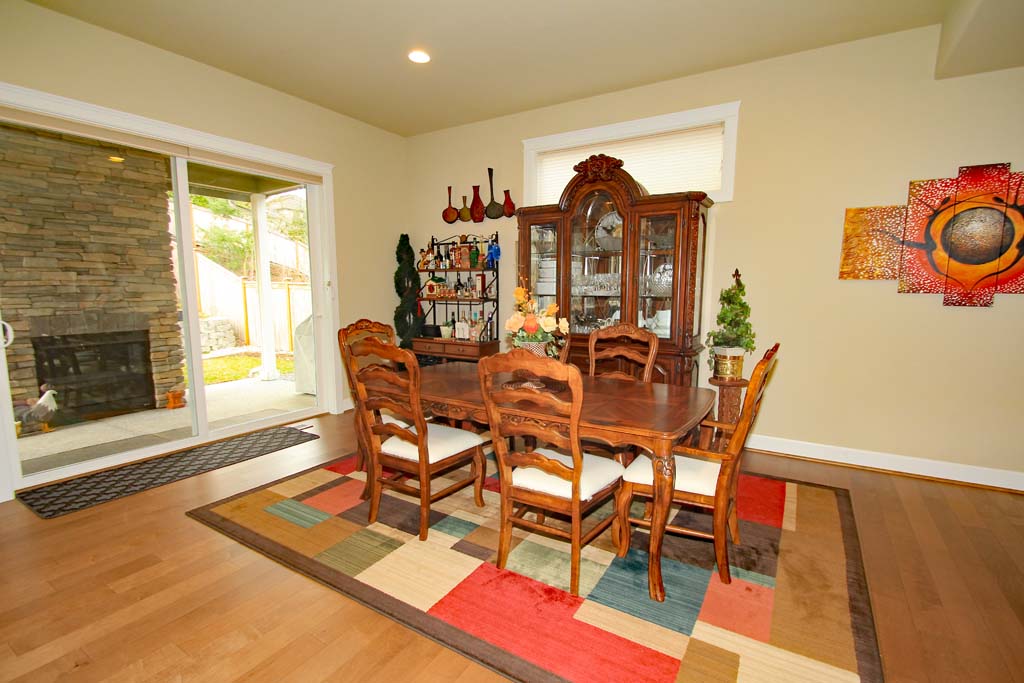
The large open dining area over looks the back yard patio fireplace.
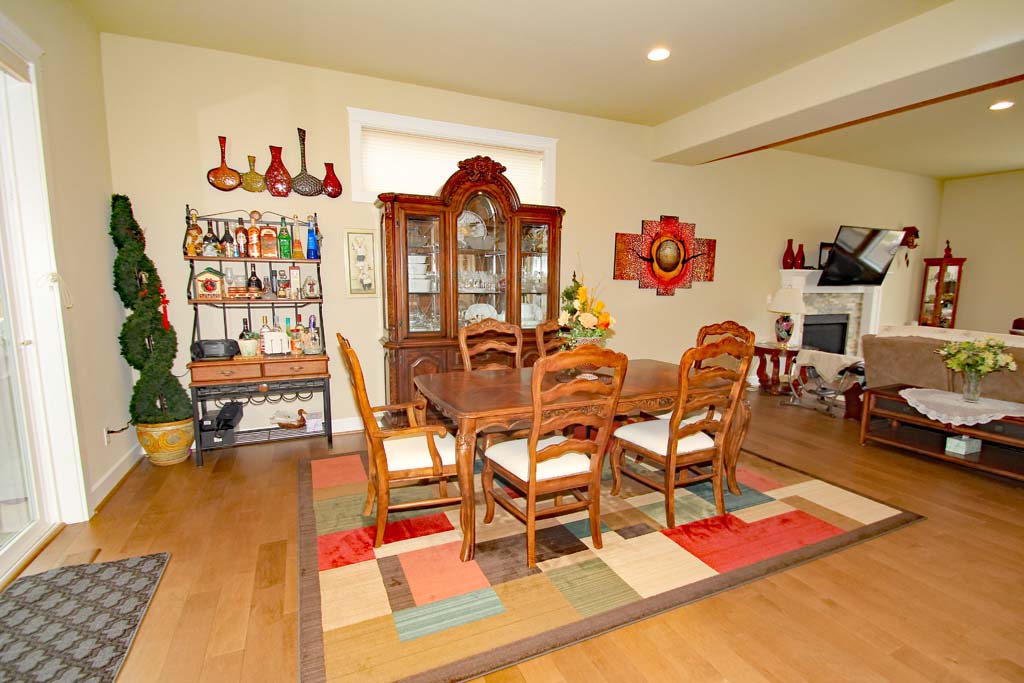
This second photo of the dining area shows the hardwood floor featured on the main floor.
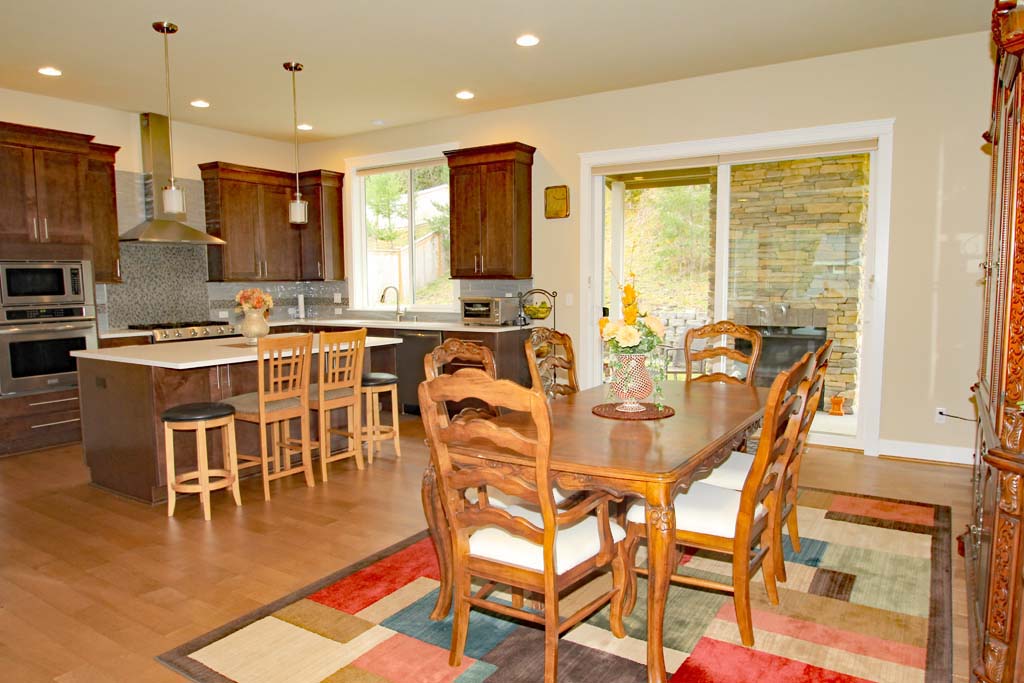
The dining area has a great view of the private backyard and opens to the huge kitchen.
~ Open Kitchen floor Plan ~
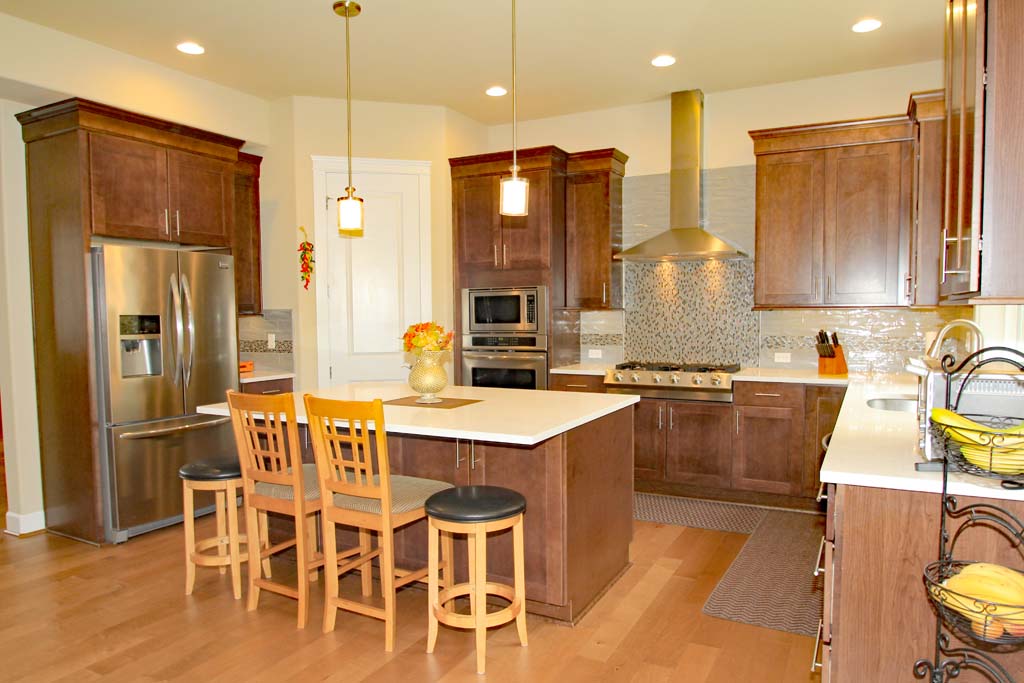
The sunny kitchen show off the 10 foot high ceiling, quartz counters, large kitchen island work space with eat-in-counter.
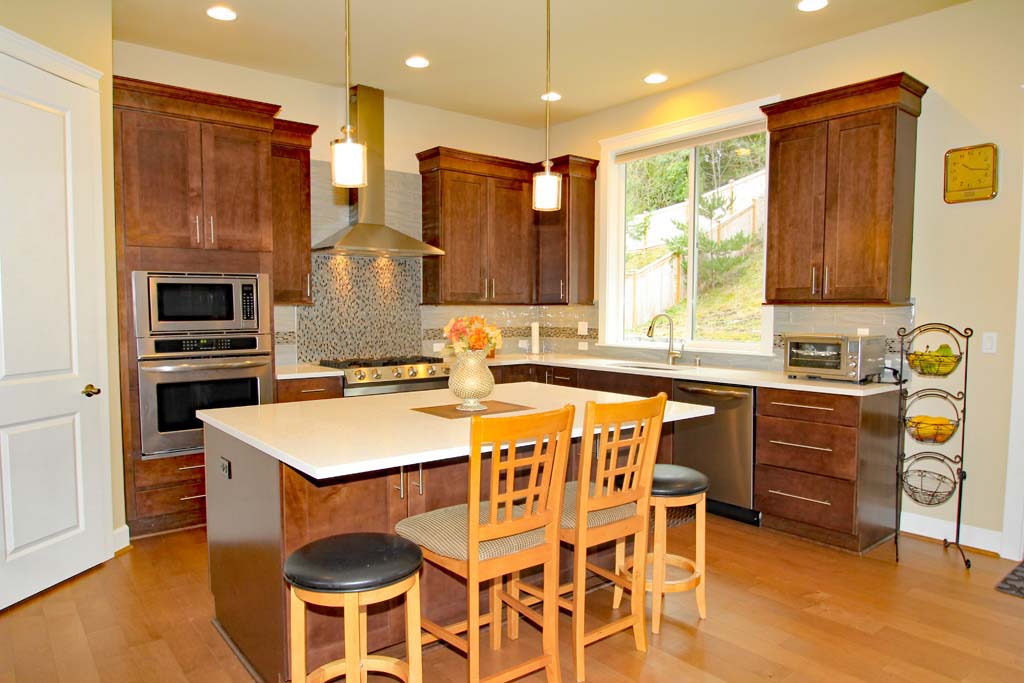
The kitchen has tall hardwood cabinets, stainless steel appliances, under cabinet lighting, large under counter sink, pull-out drawers and lots of storage space.
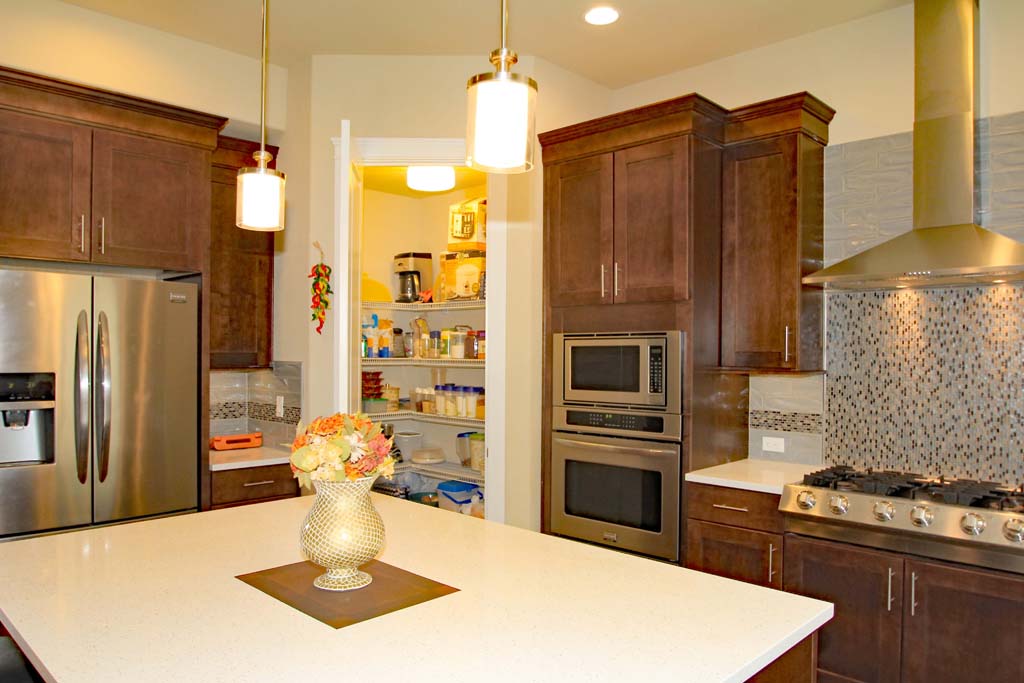
Closer photo of the huge island work space, the walk-in pantry and the counter-to-cabinet ceramic tile back splash.
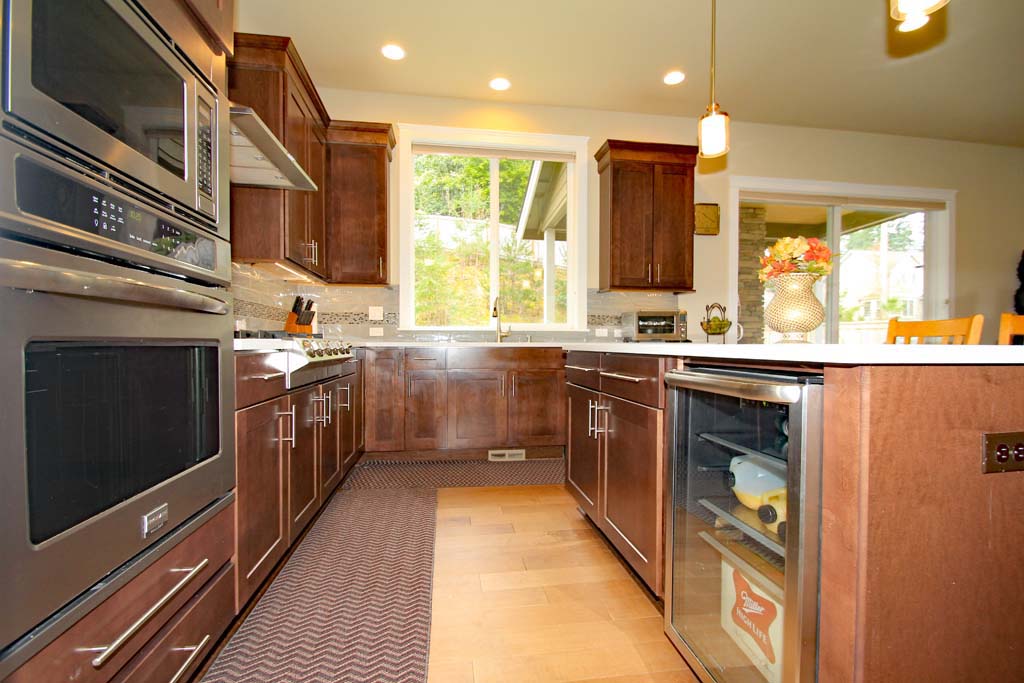
All appliances stay: Full size refrigerator, wine/cooler refrigerator, gas cook top with exterior vent hood, electric oven, microwave, dishwasher and garbage disposal.
~ Main Floor Hallway ~
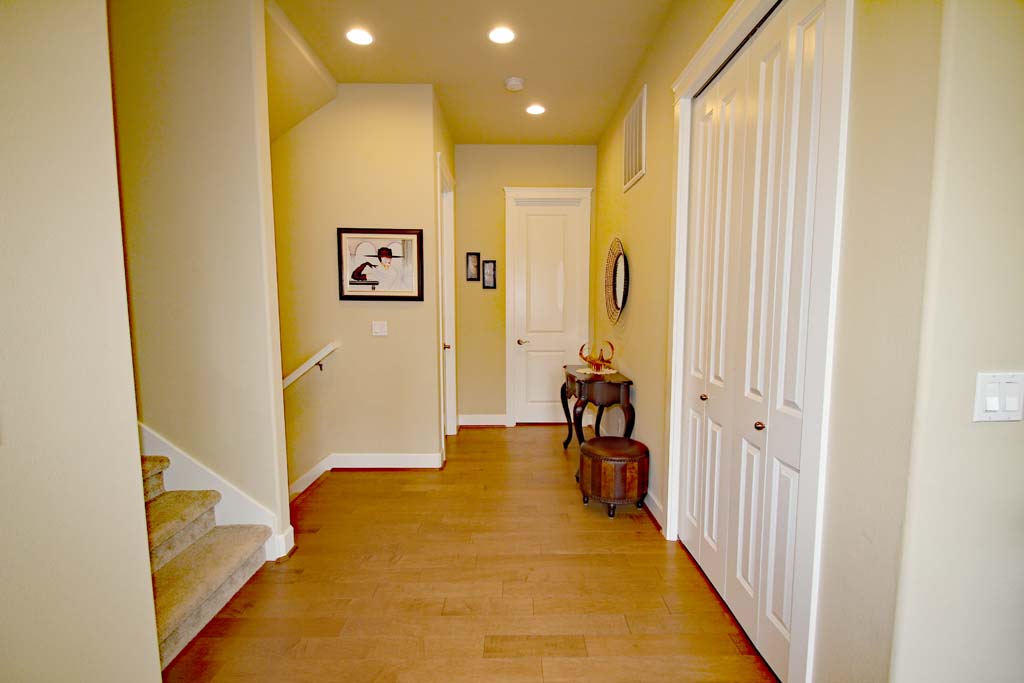
This photo shows the hardwood floor in the main level hallway, the large entry double door closet and the rounded corner drywall finish that is featured throughout the home.
~ The Office ~
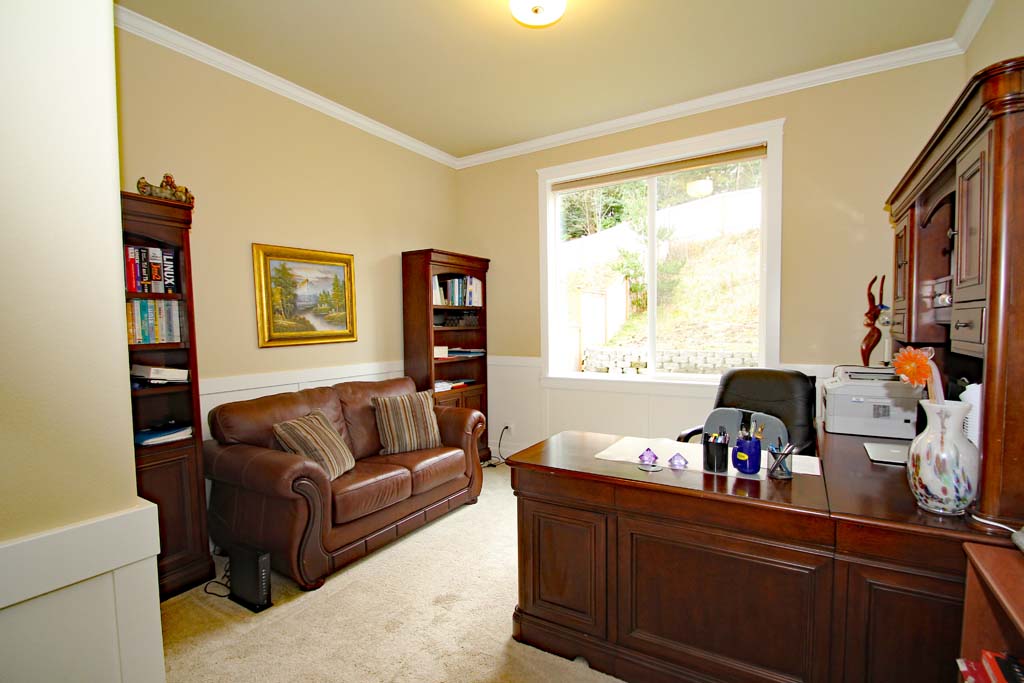
This photo shows the office on the main floor with view of the private back yard.
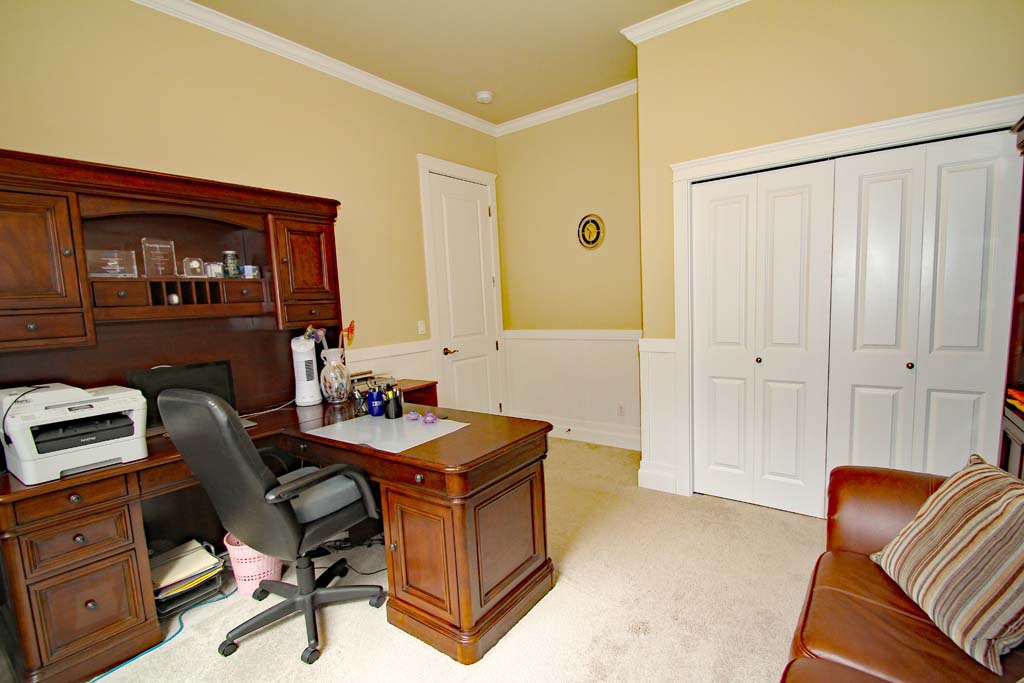
The office has a large closet and can be used as a bedroom on the main floor.
~ Main floor three quarter bath ~
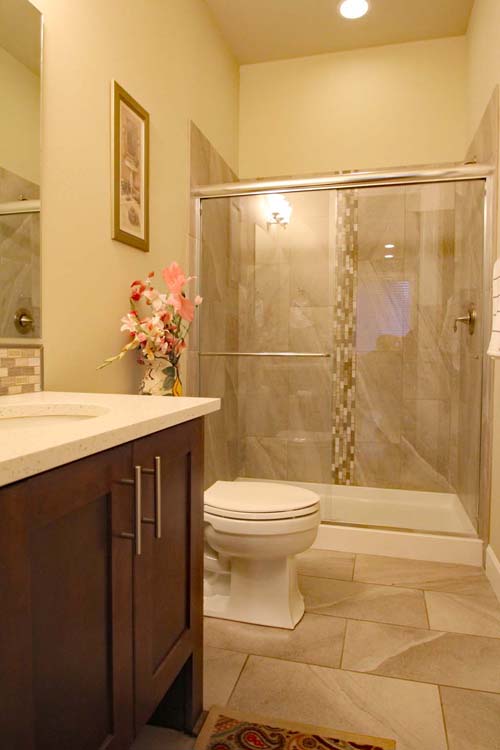
The main floor 3/4 bathroom is located off the main floor office/spare room for easy access for your guests.
~ Main Stairwell ~
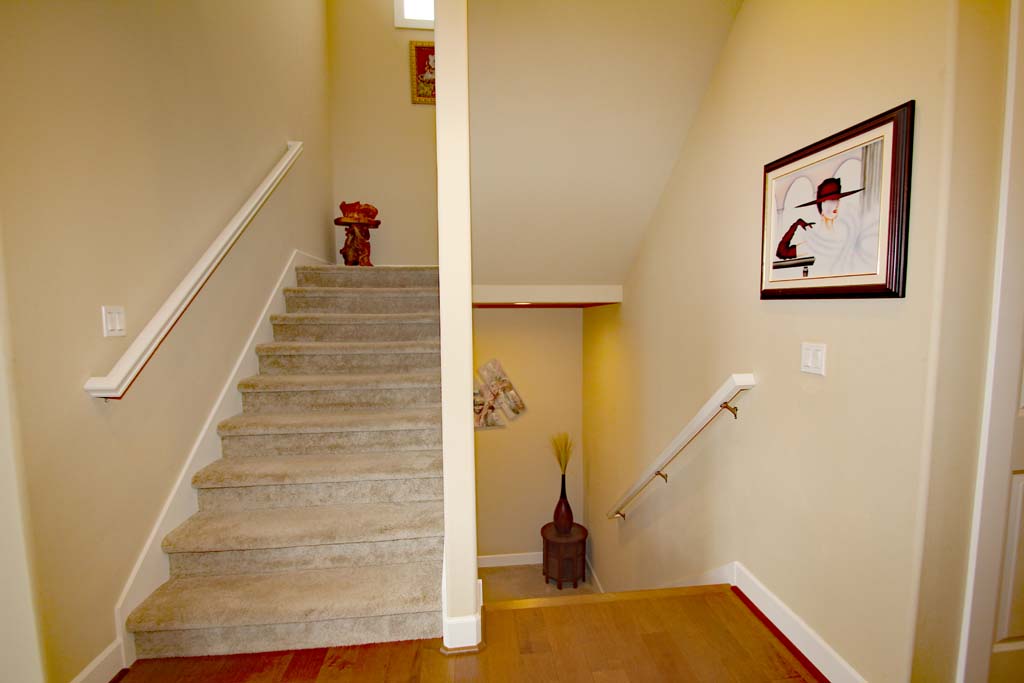
This photo shows the wide stairs on the main stair case for easy passing.
~ Up Stairs Landing ~
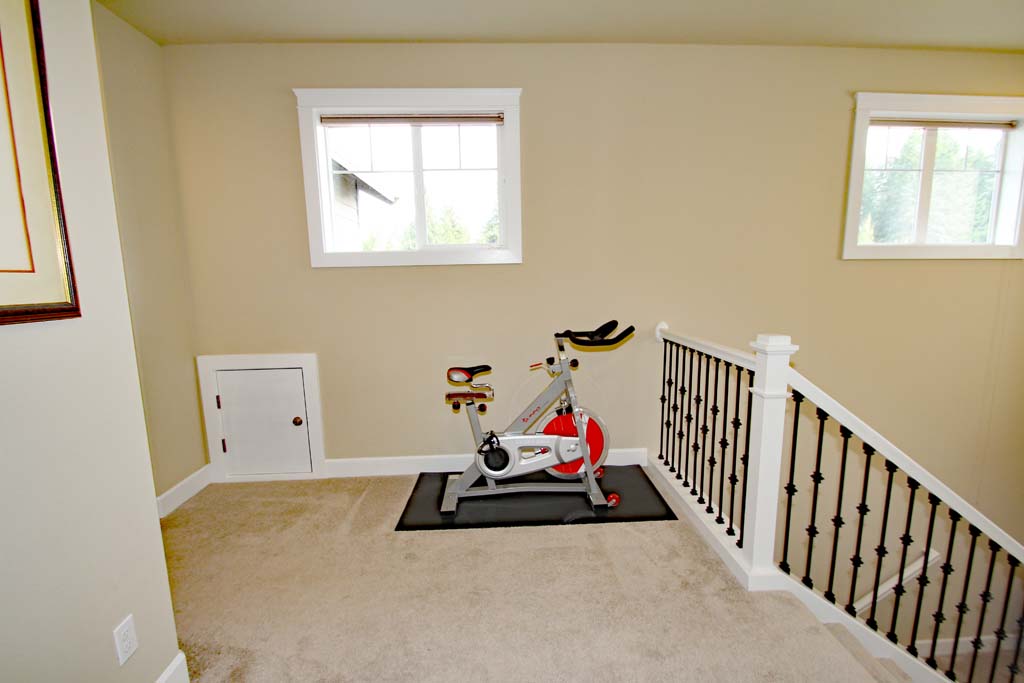
View of the wide top floor landing with room for a creative living space.
~ Master Bedroom Suite ~
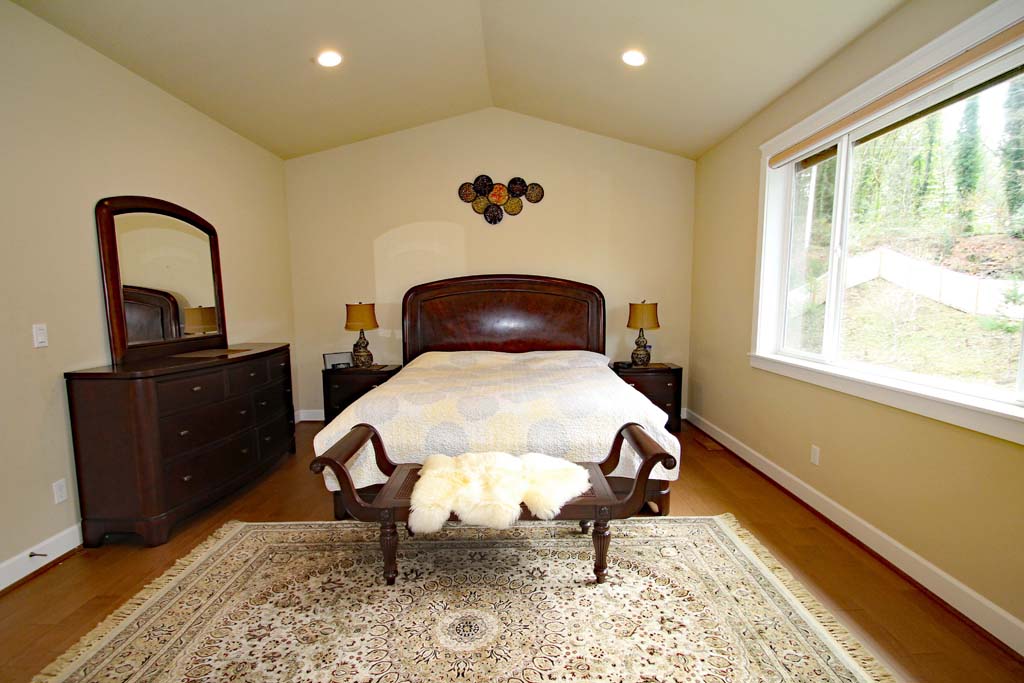
The master bedroom has a tall 12 foot vaulted ceiling, a huge window and hardwood floor.
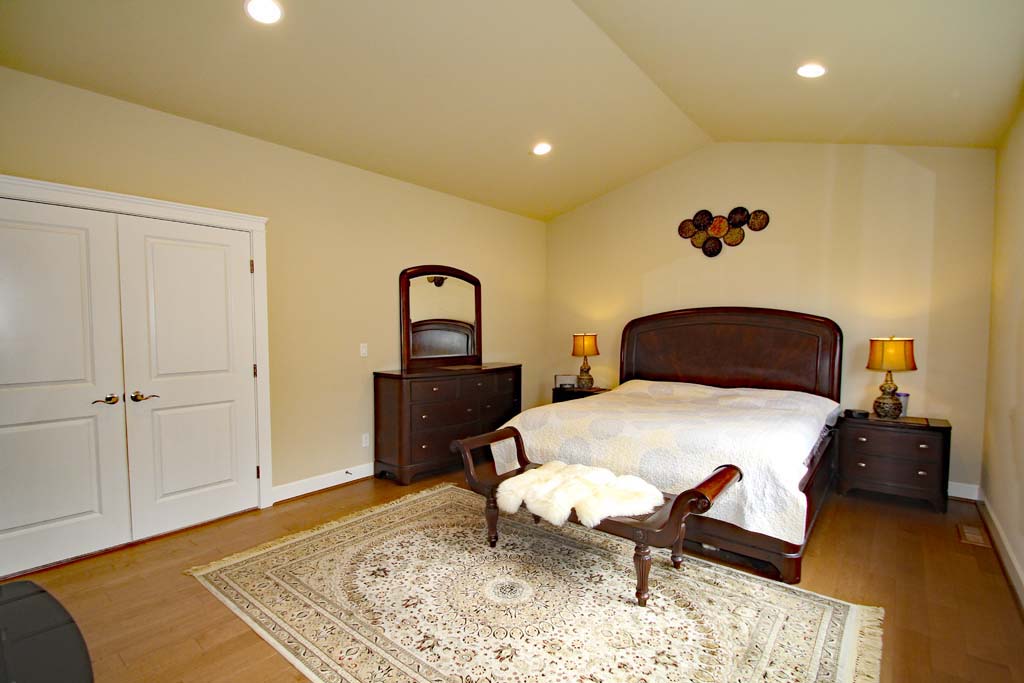
This photo of the master bedroom shows the large french door and the open floor space.
~ Master Bedroom ~
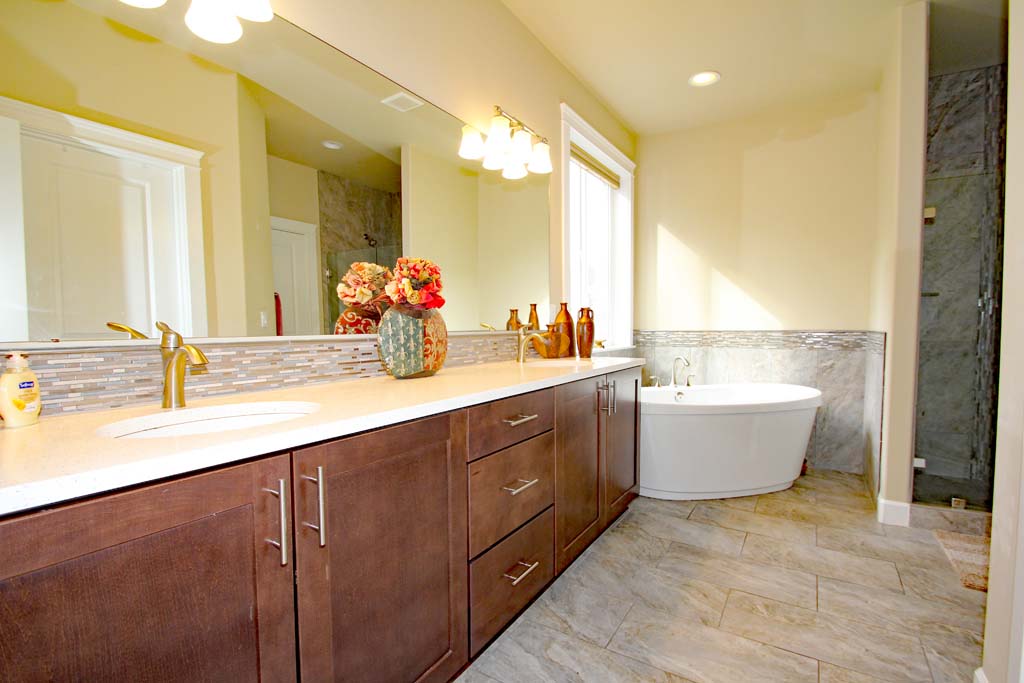
Sunny and bright south facing master bathroom wit lots of wood cabinets storage, Quartz counter, large luxurious soaking tub.
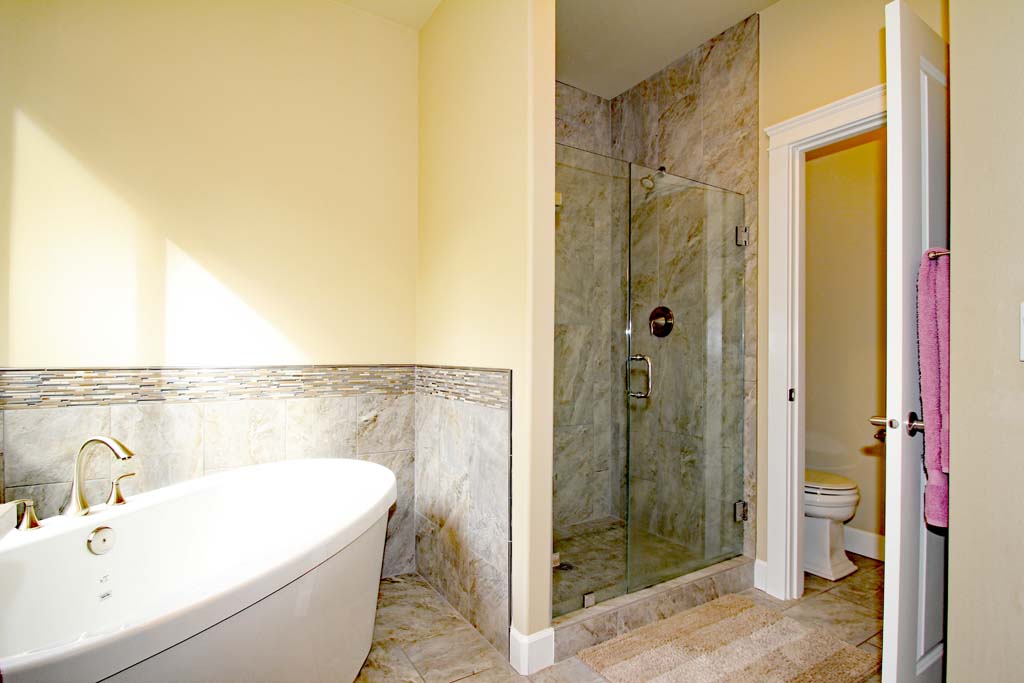
The spacious master bathroom has tile floor and back splash half wall, separate shower with double swing door and water closet.
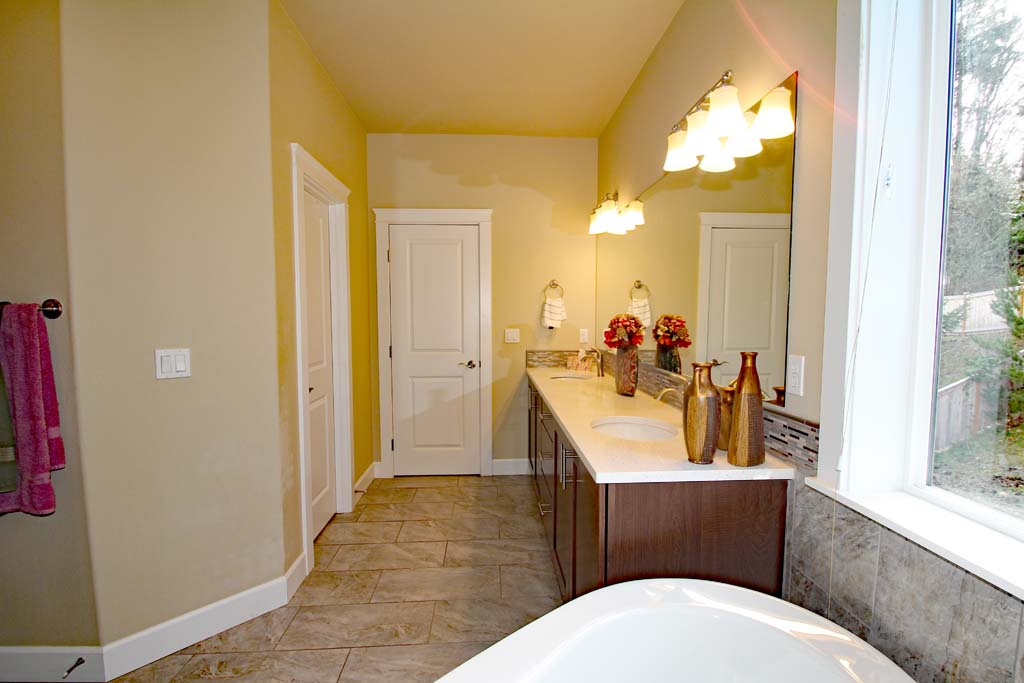
This photo shows the long vanity, large mirror, Quartz counter space with double under cabinet sinks and the large tile work.
~ Master Closet ~
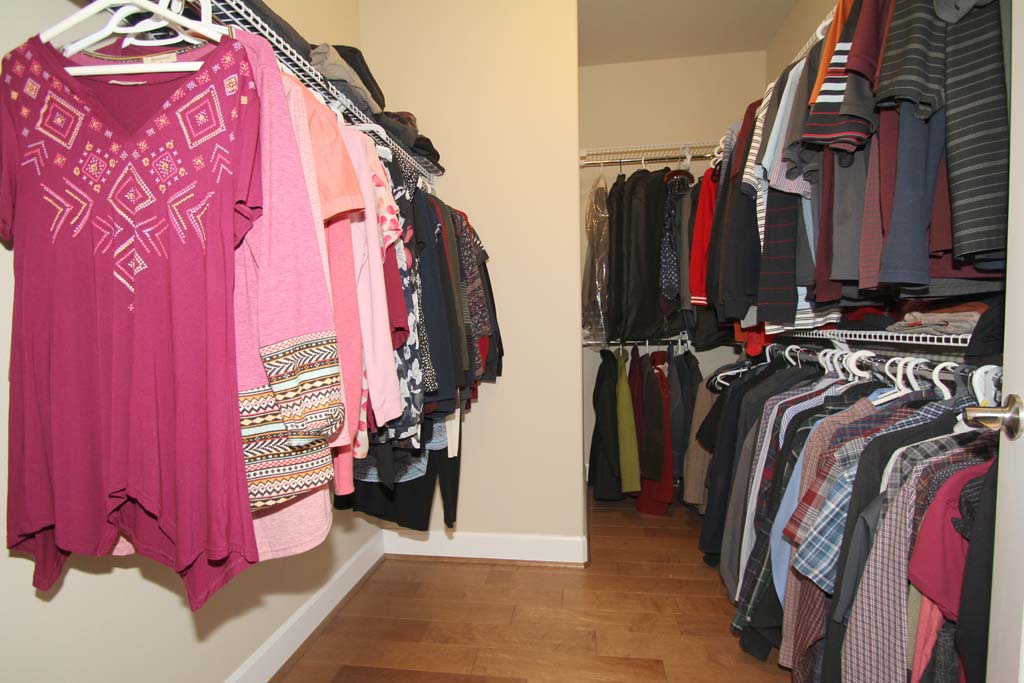
The close view of the walk-in master closet with lots of clothes hanging space and top shelf storage space.
~ Upstairs Hallway ~
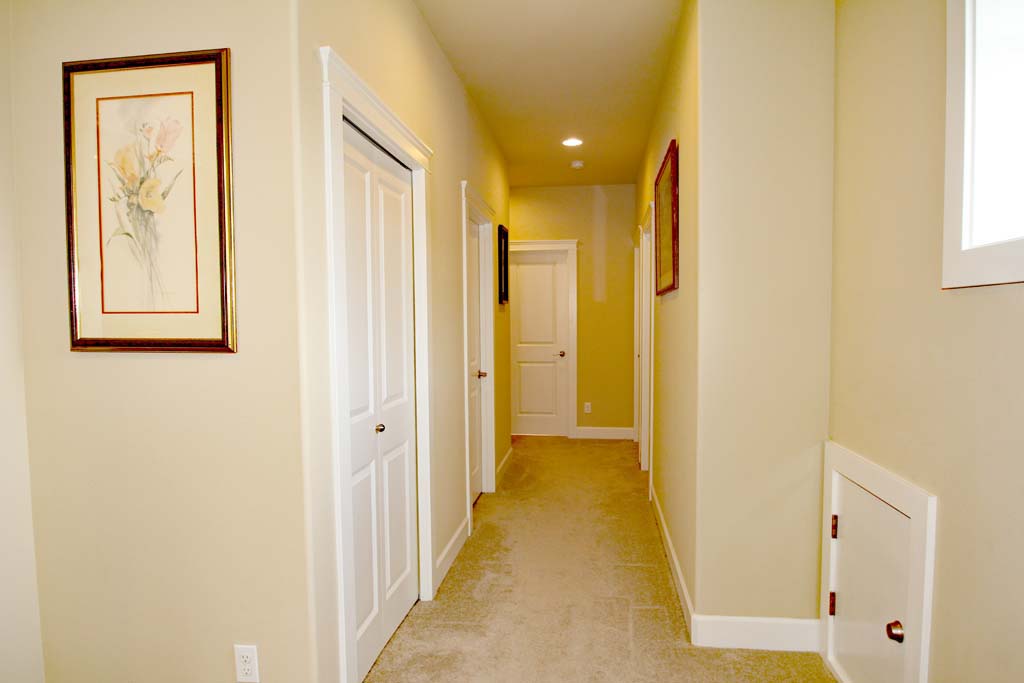
The upstairs hallway has a walk-in laundry room, large linen closest and attic storage area.
~ Second Bedroom ~
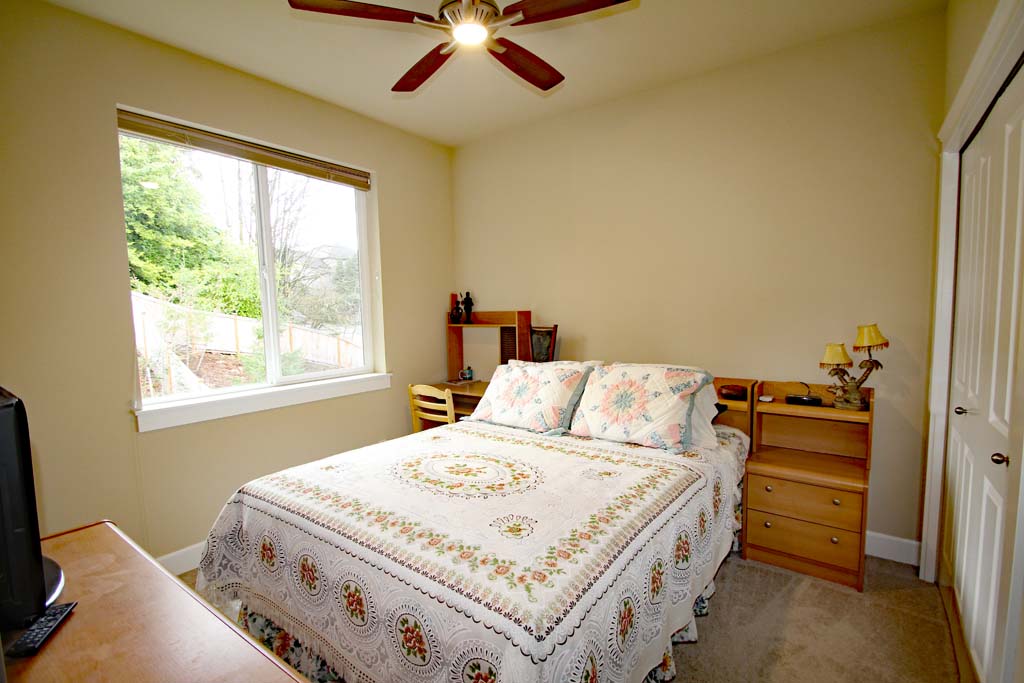
The second bedroom located on the sunny South side of the house and has a new ceiling fan with light on a remote control.
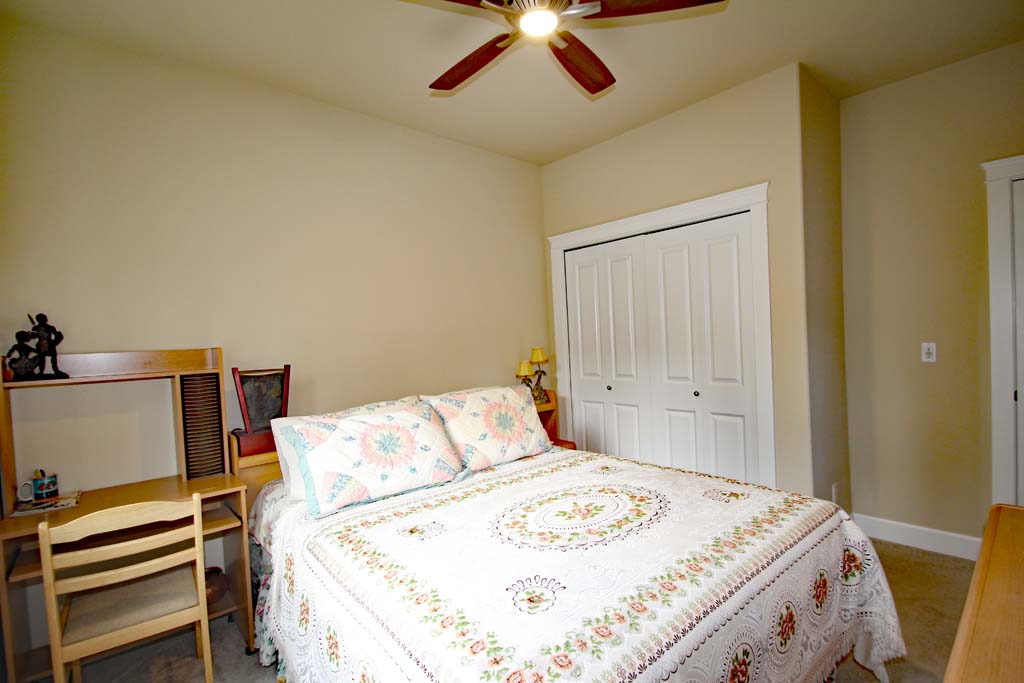
The second bedroom has a large double door closet and wall-to-wall carpeting.
~ Hall Bathroom ~
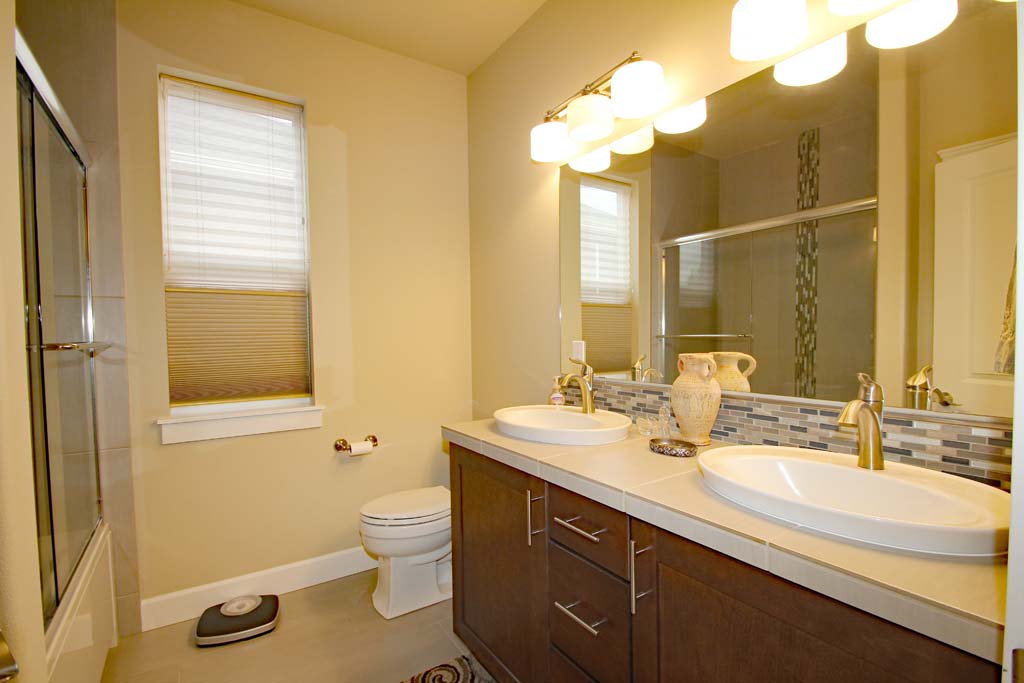
The upstairs hall full bathroom has a large double vanity with two sinks, lots of storage space, large mirror and lots of lighting.
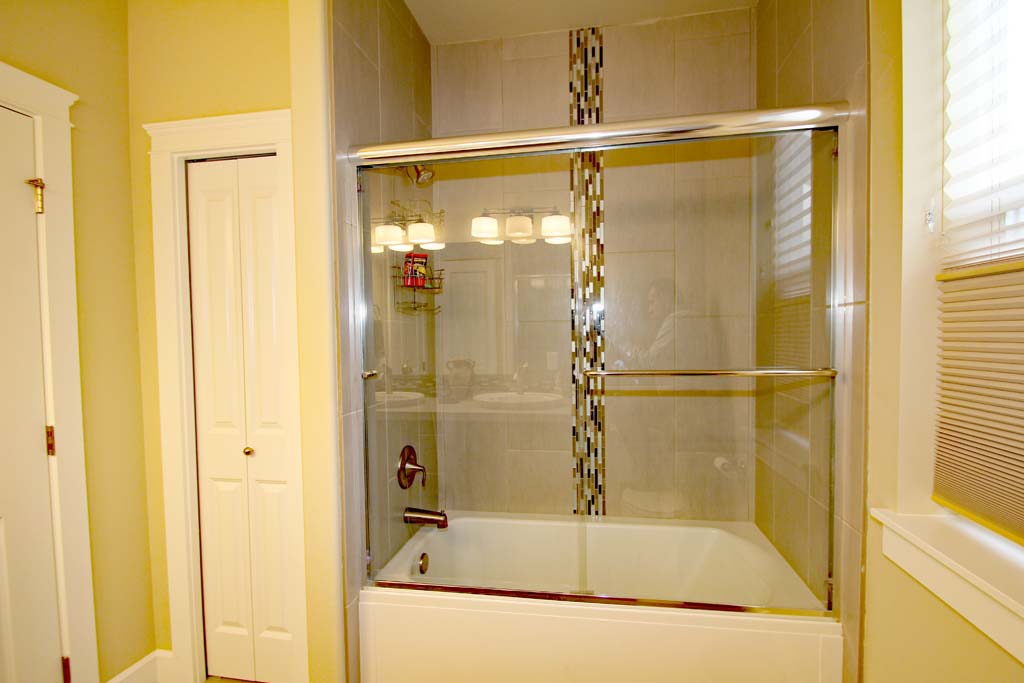
This photo shows the walk-in shower and tub with floor to ceilings tile, sliding doors and the linen closet.
~ Third Bedroom ~
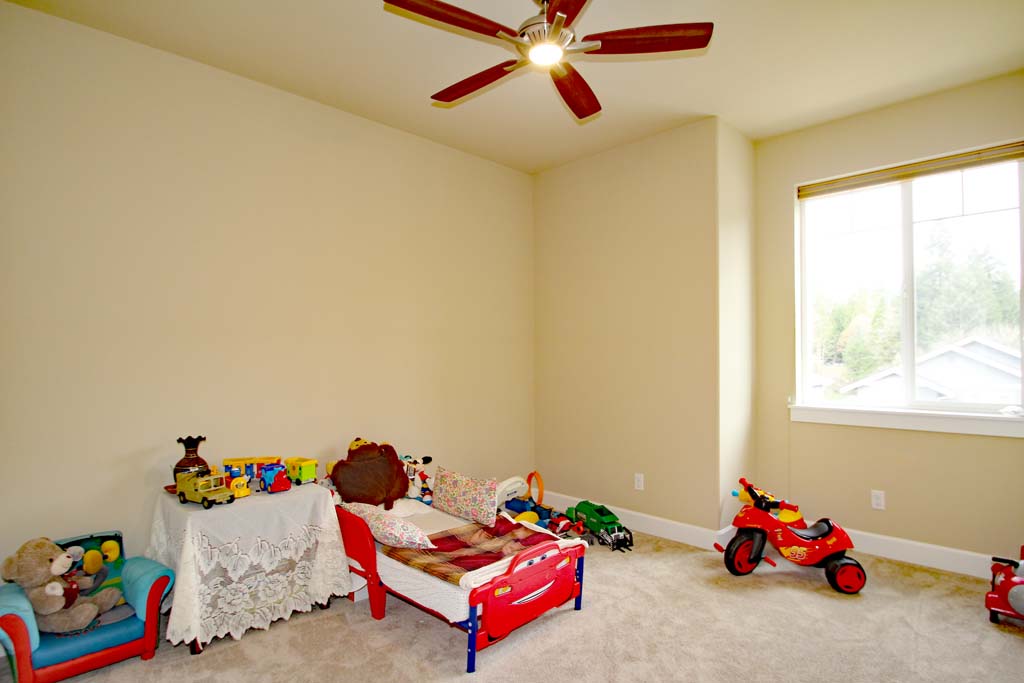
The third bedroom also has a ceiling fan/light with remote control, large double pane white vinyl insulated window and wall-to-wall carpeting.
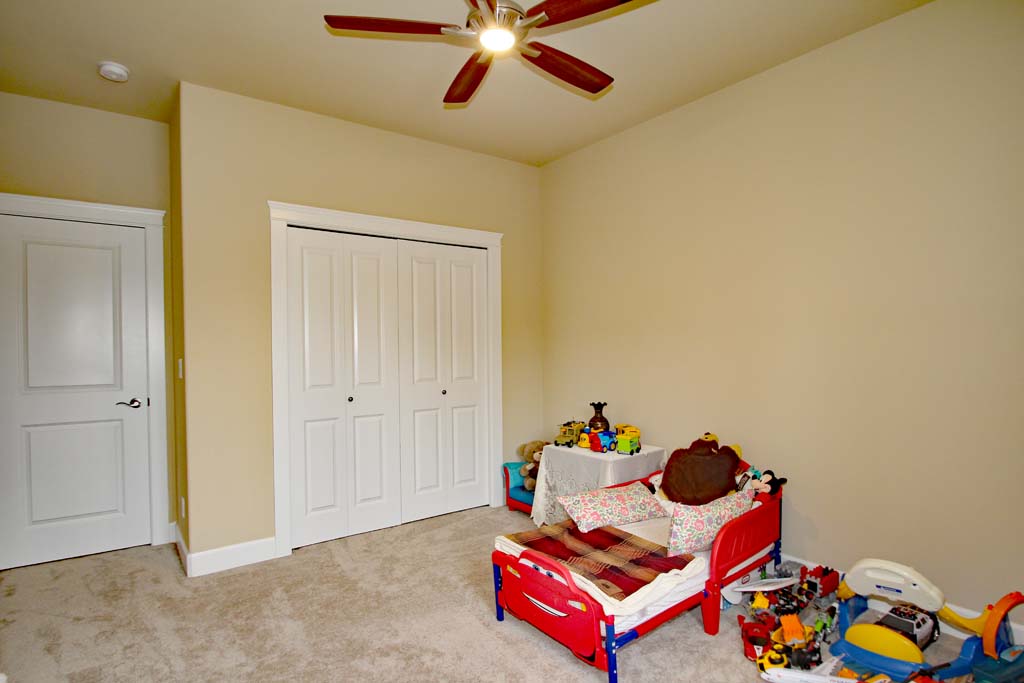
This photo shows the third bedroom's new ceiling fan with light on a remote control and the double panel closet doors.
~ Fourth Bedroom ~
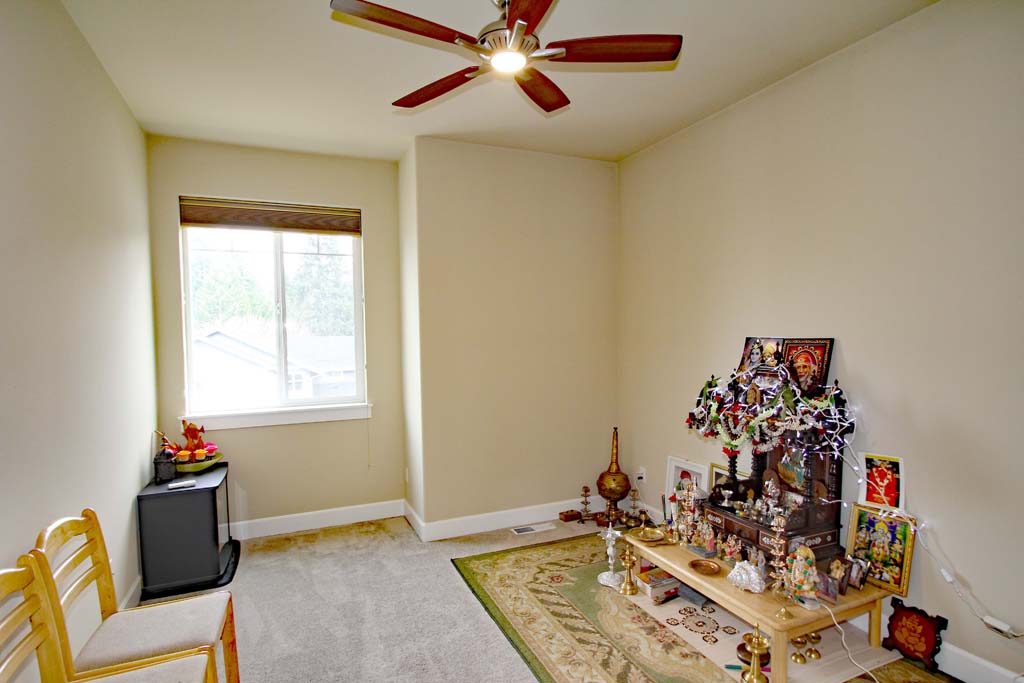
The fourth bedroom has a large window that overlooks the front yard and new ceiling fan with light on a remote control.
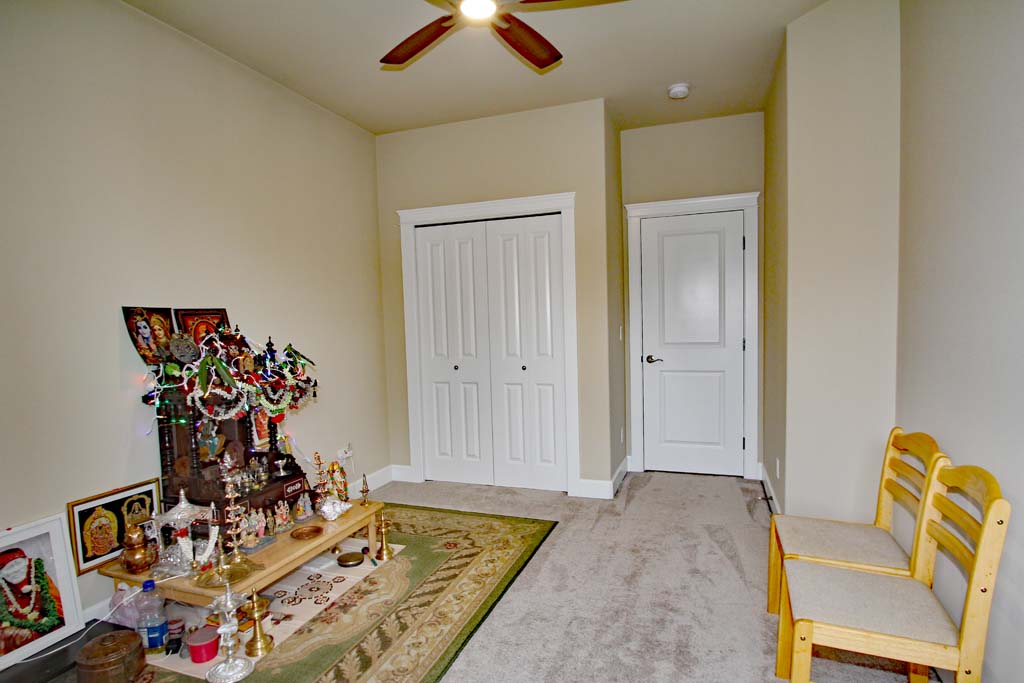
Second photo of the fourth bedroom shows the double closet doors and wall-to-wall carpeting.
~ Top Floor Laundry Room ~
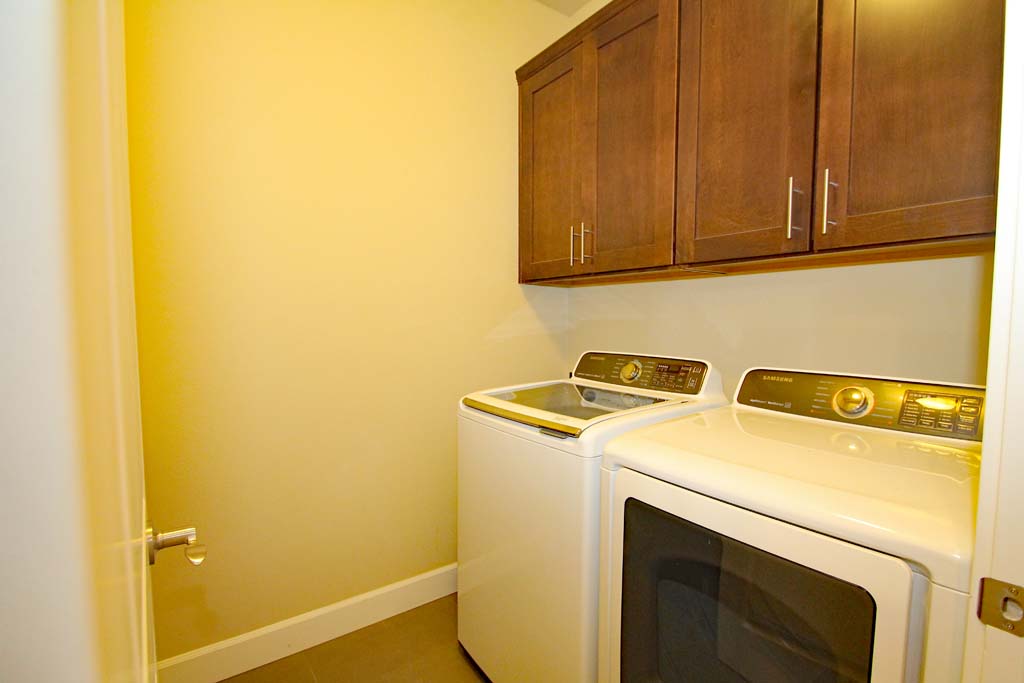
The Laundry room is located on the top floor and comes with full size washer and dryer and tall wood cabinet storage.
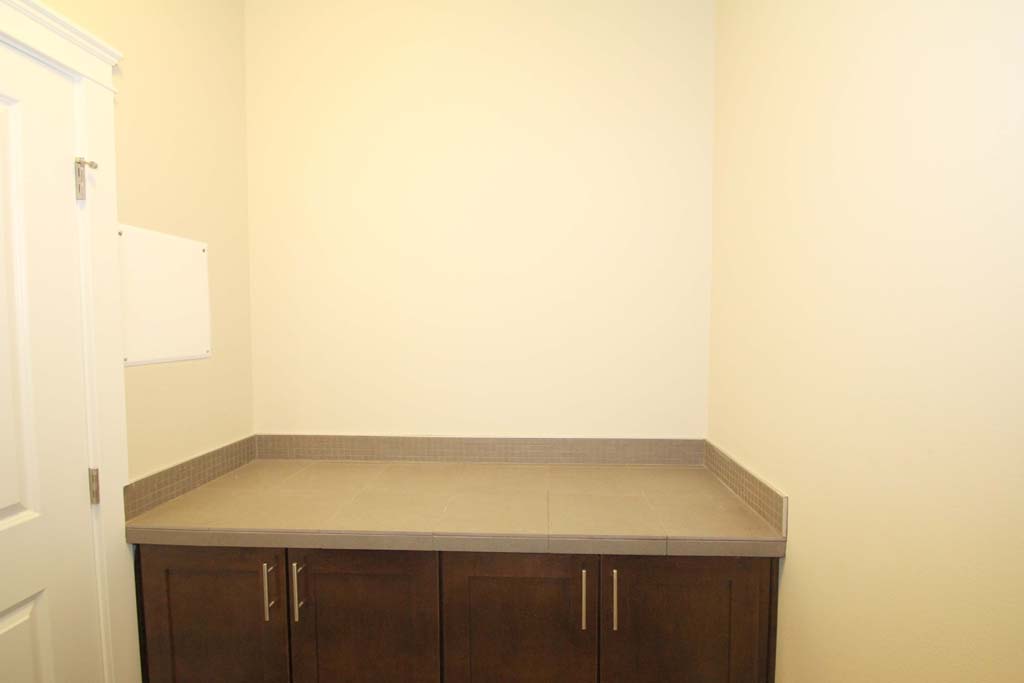
The laundry room has a large wood vanity with lots of storage space and tile counter top work space, a communications/data box and house vent system with timer.
~ Basement ~
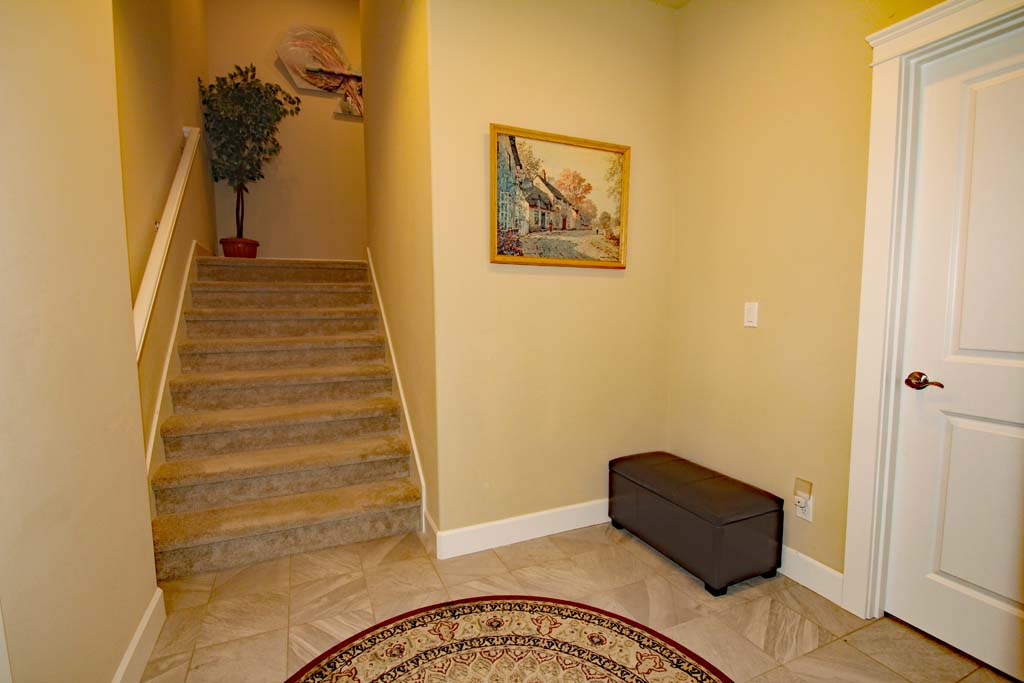
Photo of the wide lower level stairs case and landing with tile floor. The basement level has 9 foot ceilings.
~ Fifth Bedroom ~
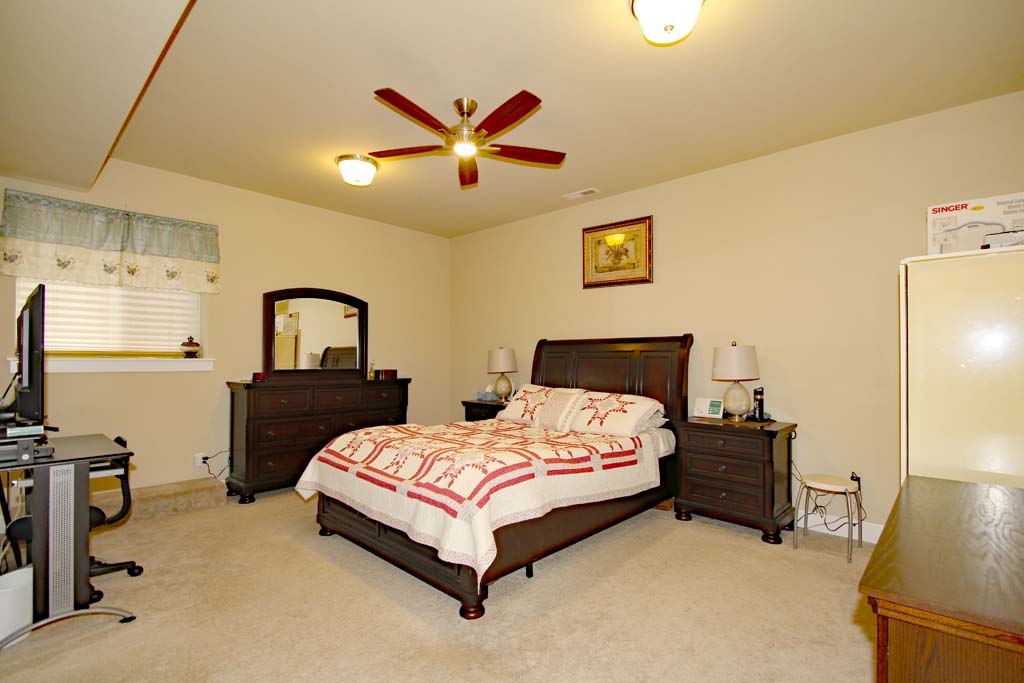
The fifth bedroom is located in the lower level of the house. It has a West facing window and new ceiling fan with light on a remote control.
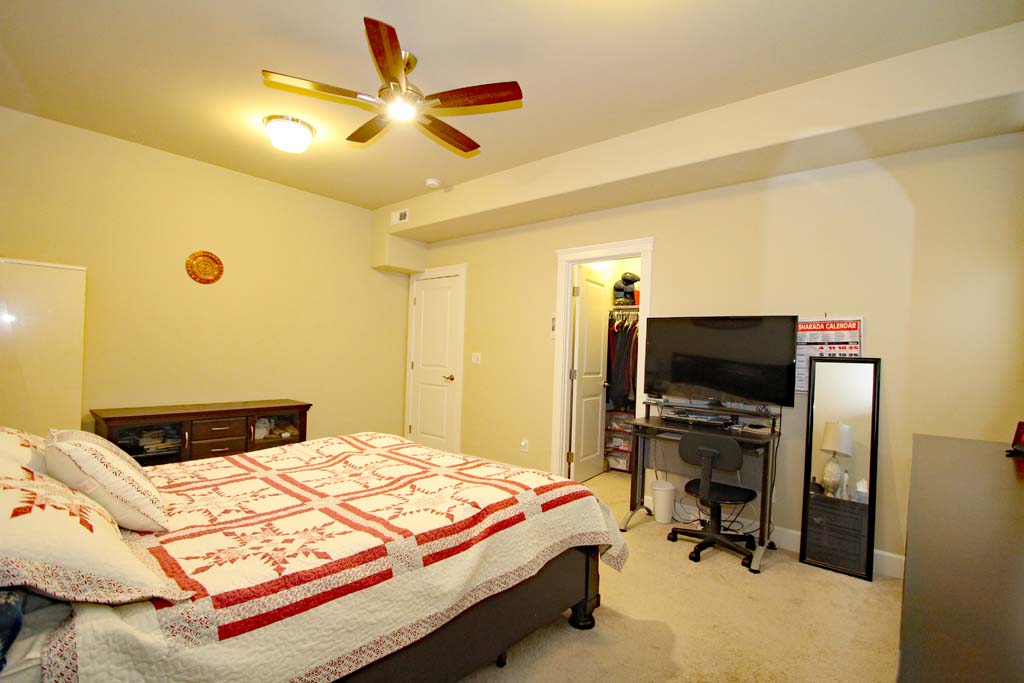
The large fifth bedroom has a walk-in closet and lots of wall-to-wall carpeted floor space.
~ Lower Level Bathroom ~
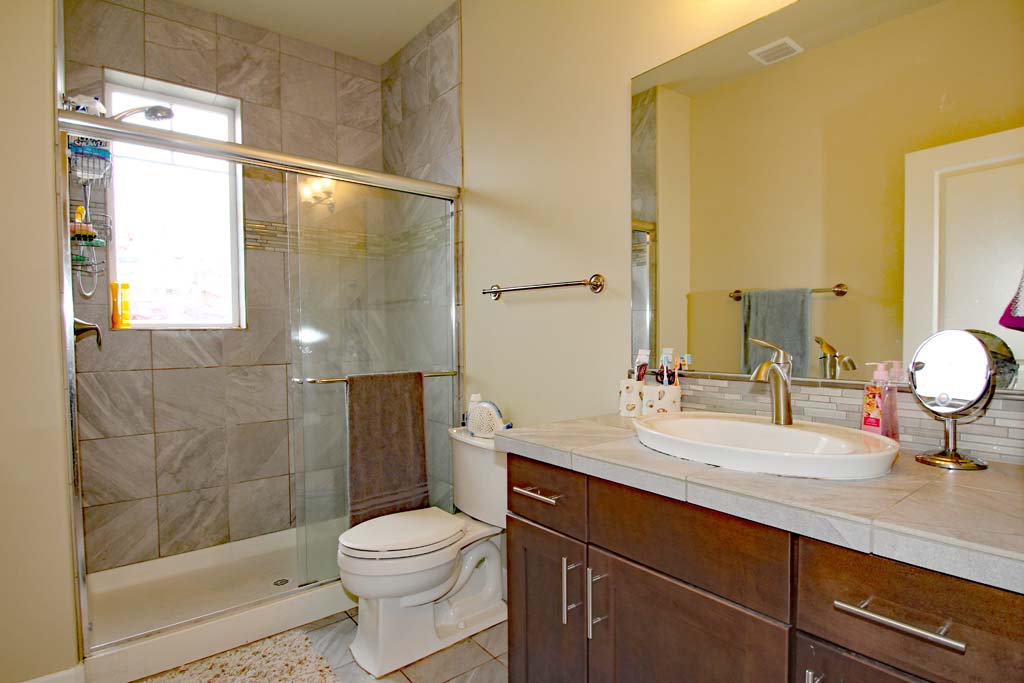
Located off the lower level landing is a three quarter bathroom with large shower and tall vanity.
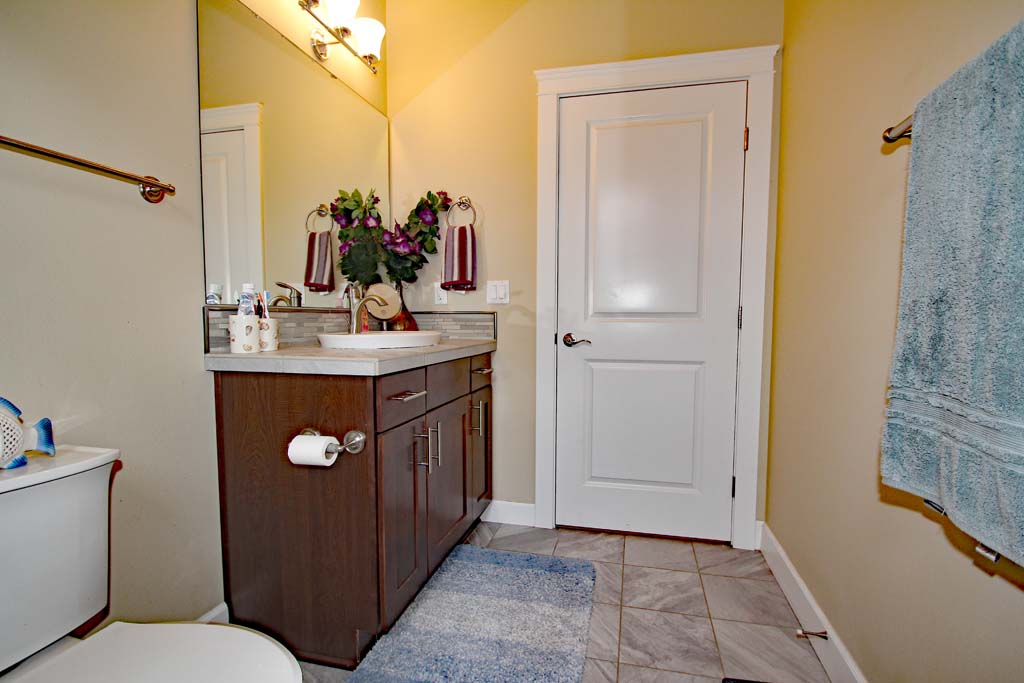
Second view of the lower level bathroom with lots of lighting, large mirror and tile floor.
~ Large Three Car Garage (Plus) ~
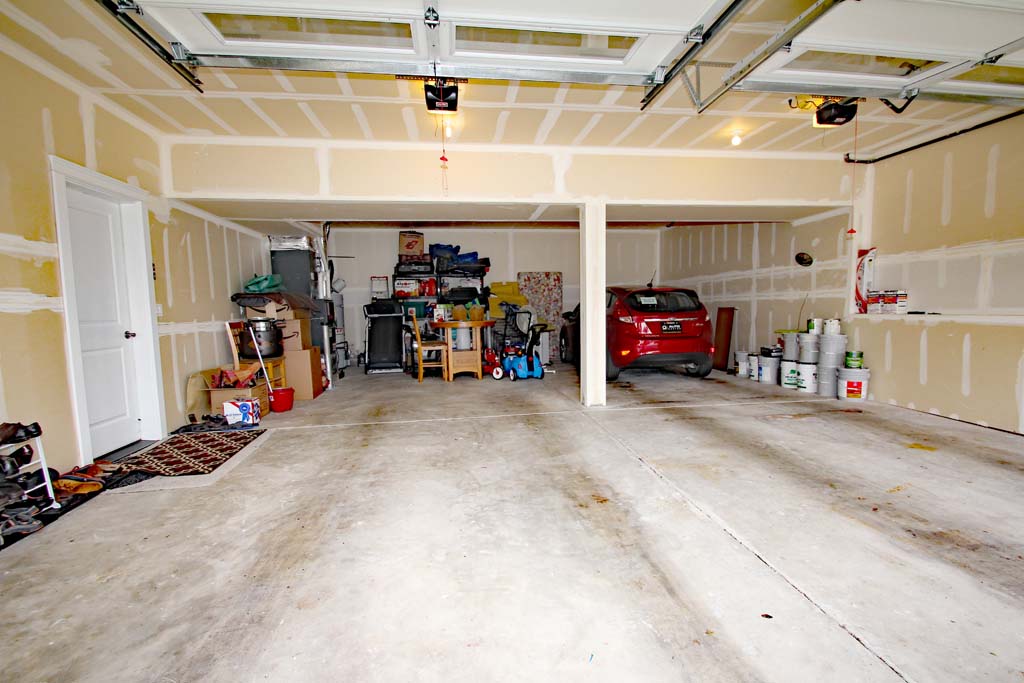
The house has a large three car car garage with room for a fourth compact car or work shop area.
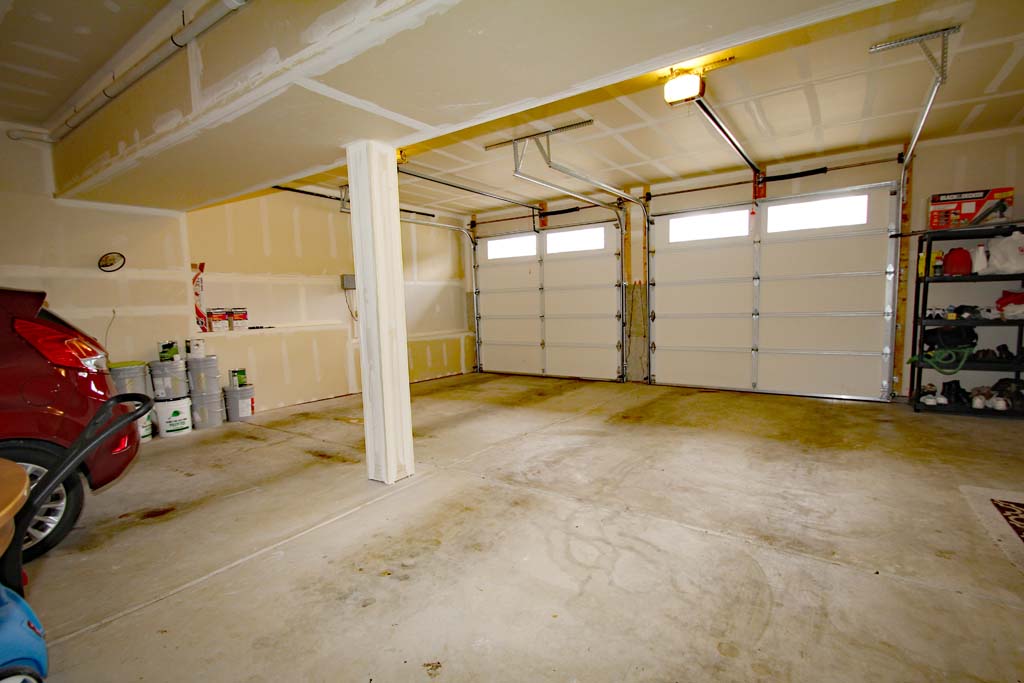
This second photo shows the depth of the garage and the two insulated garage doors with windows. The interior of the garage has drywall ready for a top coat and finish.
~ Utilities ~
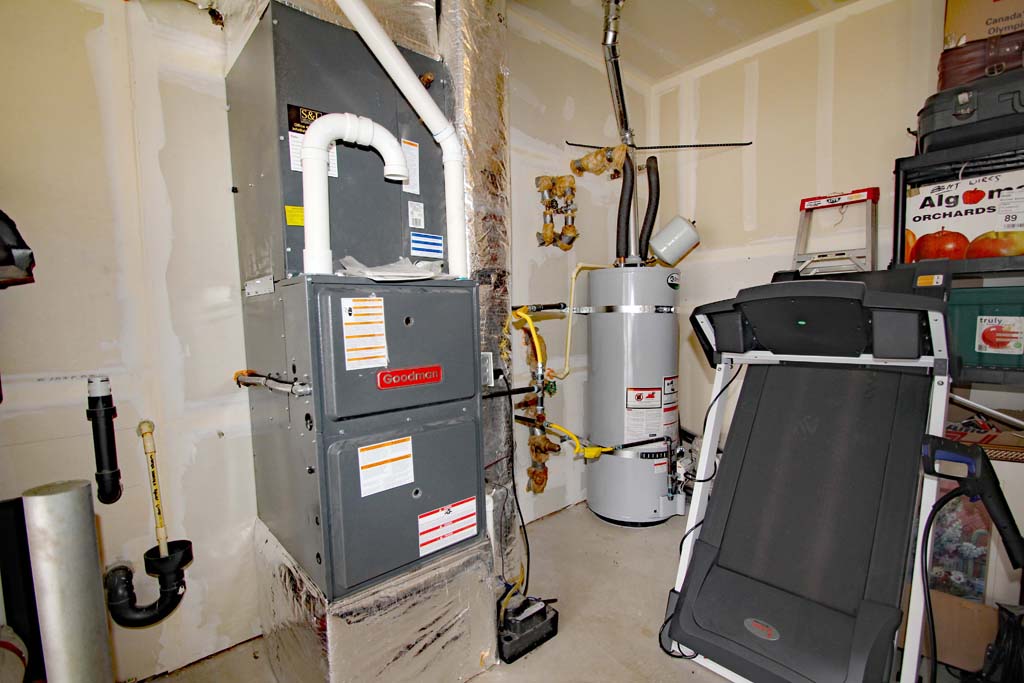
The house has a high efficiency gas forced air furnace, gas hot water heater with expansion tank, earthquake strapping and bollard is located in the garage.
~ Grounds and Yards ~
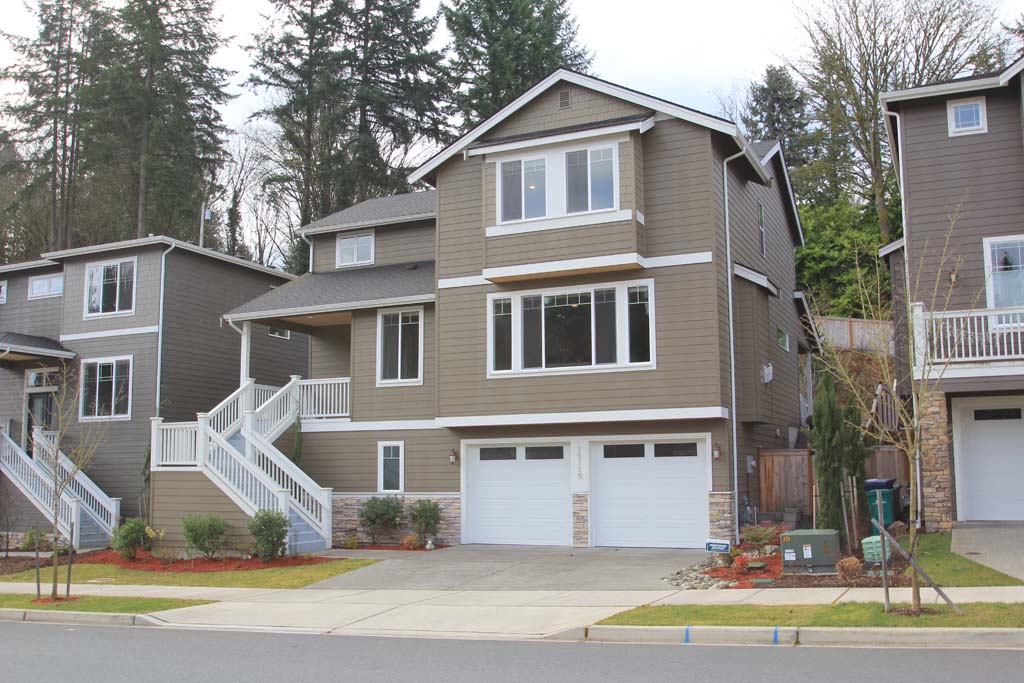
The neighborhood has concrete front walkways. The house has concrete exterior siding, cedar wood trim and composite roof shingles.
~ West side of the house ~
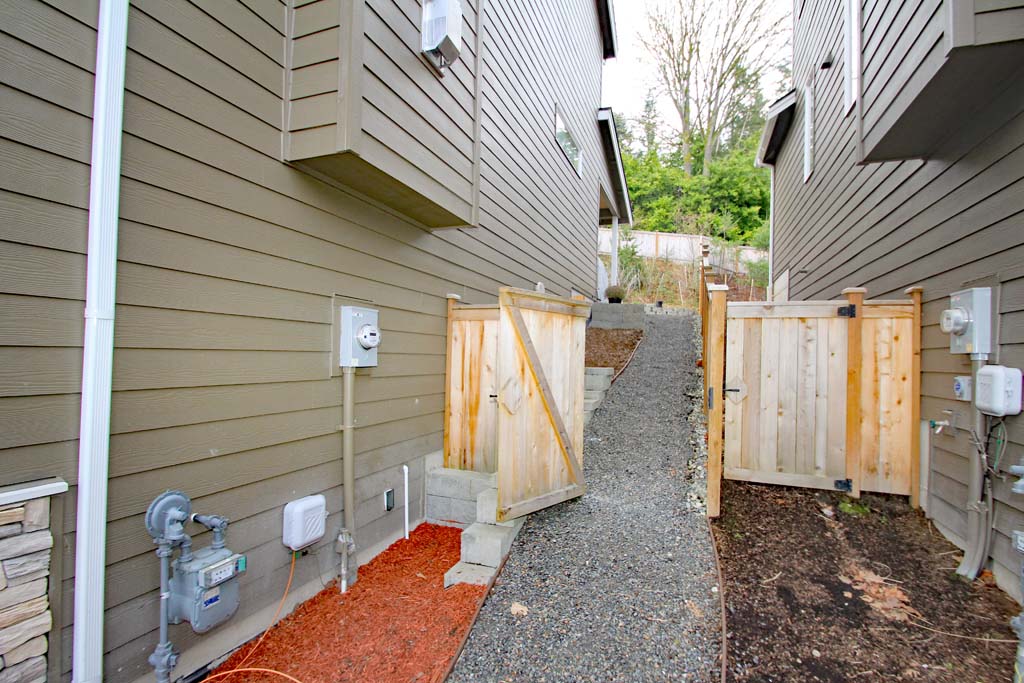
South facing photo of the West side of the house shows the side gate and gravel walkway.
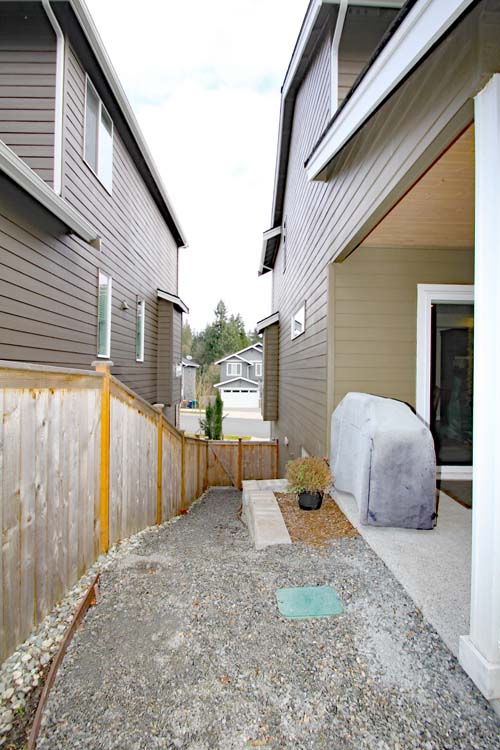
North facing photo of the West side of the house with gravel access walkway.
~ East side of the house ~
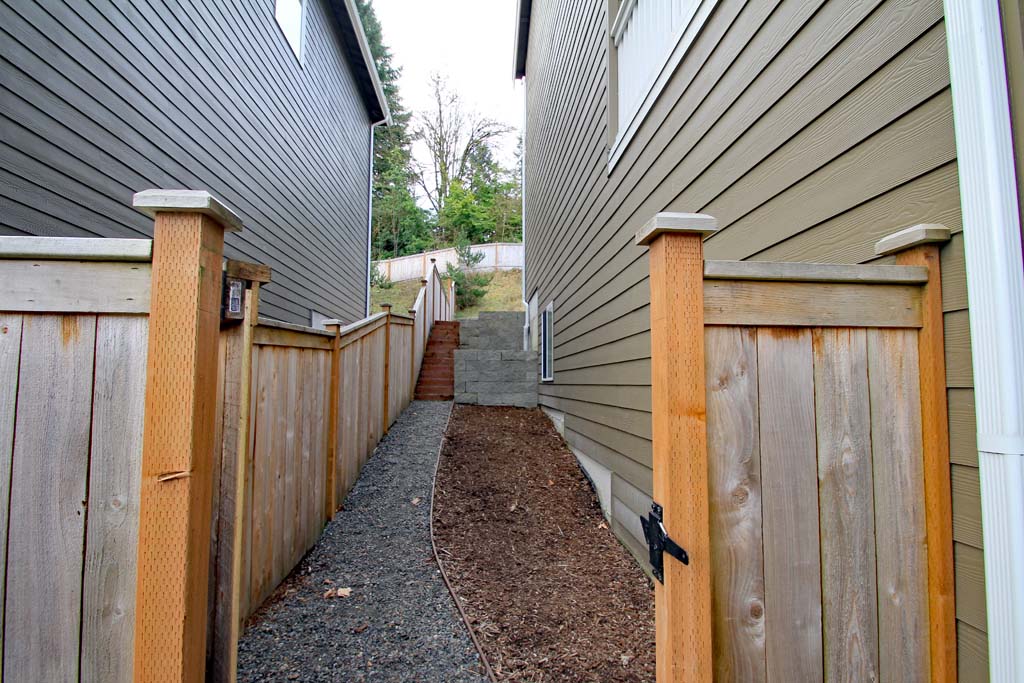
South facing photo of the East side of the house shows the side gate and gravel walkway access to the backyard.
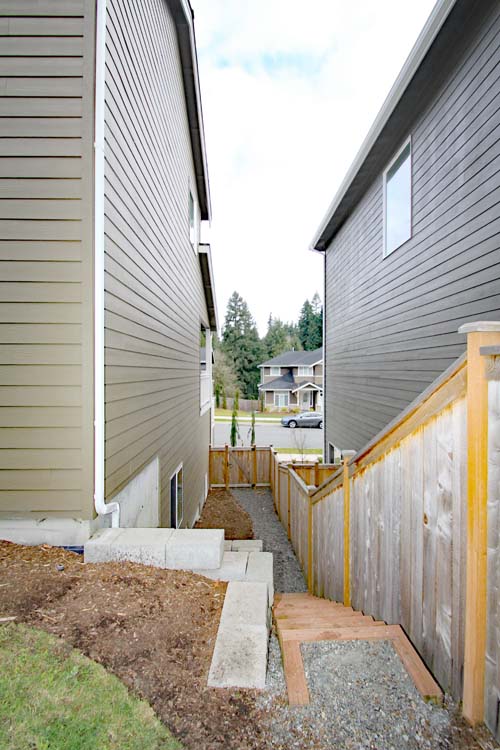
This North facing photo shows the East side of the house with stair way and gravel walkway.
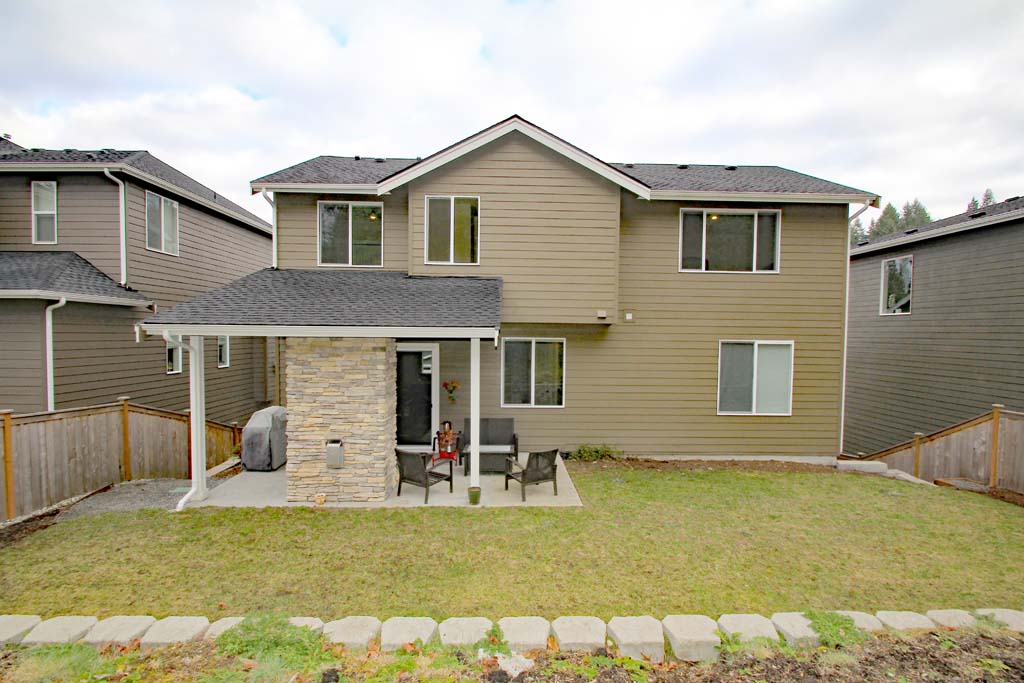
View of the back of the house shows the large covered entertaining patio with new wide concrete sitting area.
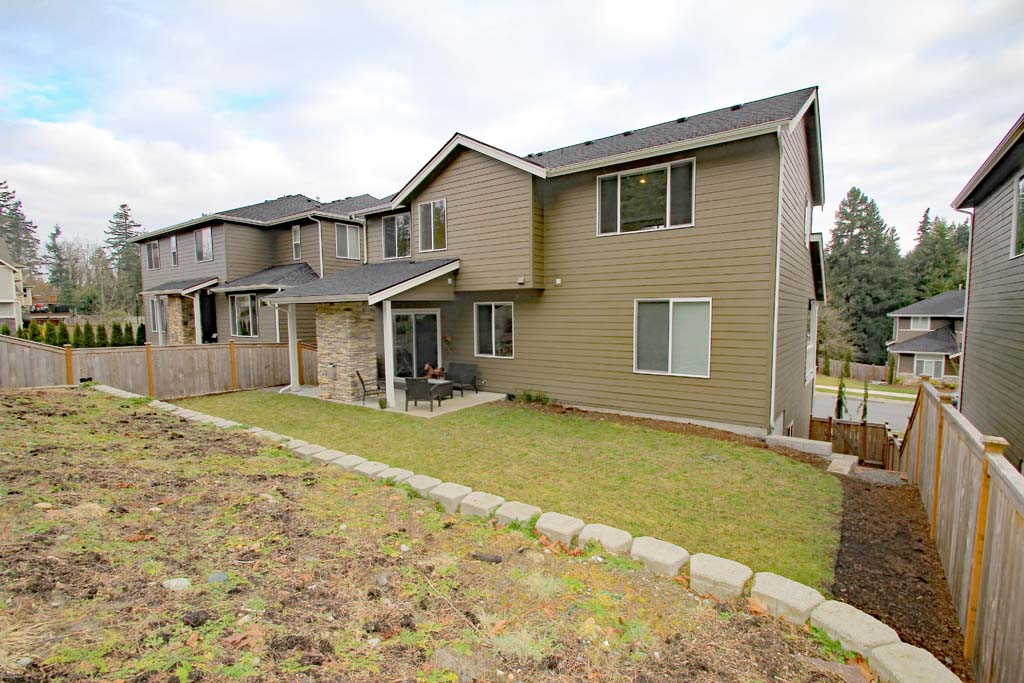
This photo of the backyard was taken from the southeast side of the backyard halfway up the upper level of the backyard.
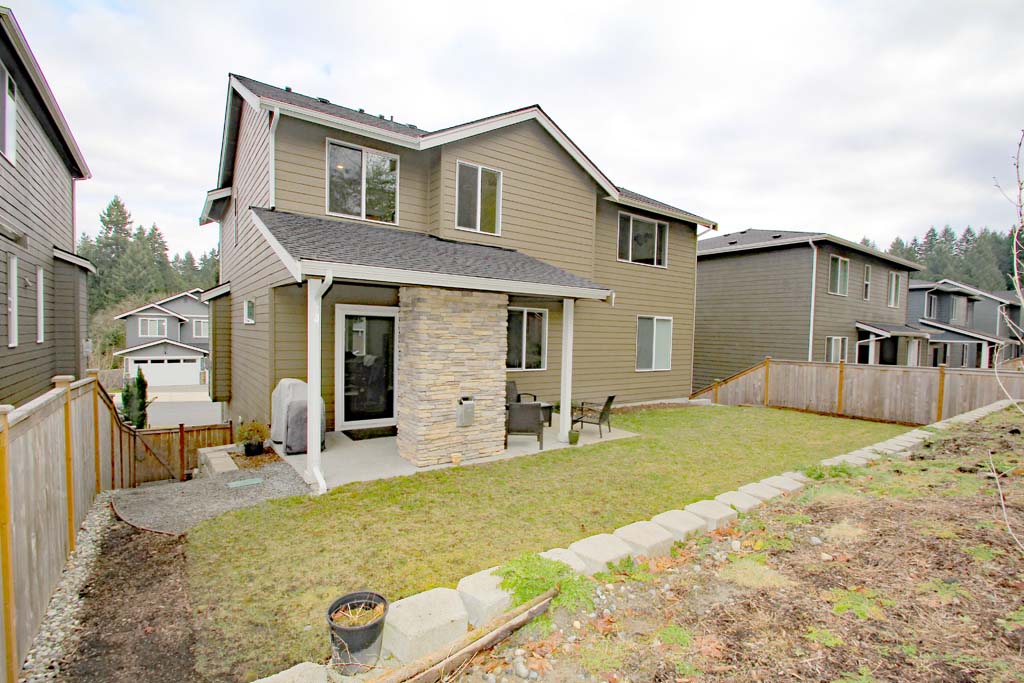
The back yard is fully fenced. This photo was taken from the southwest side of the yard at the bottom of the upper back yard.
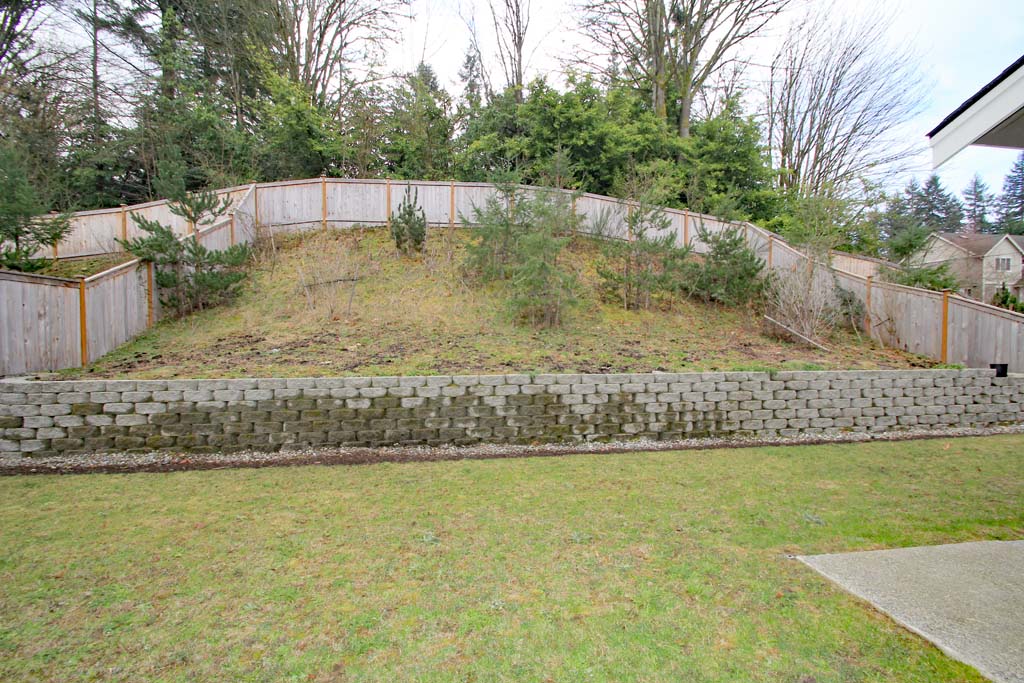
South facing view of the backyard showing the upper level of the back yard that has lots of garden potential.
This view shows the stone retaining wall in the backyard.
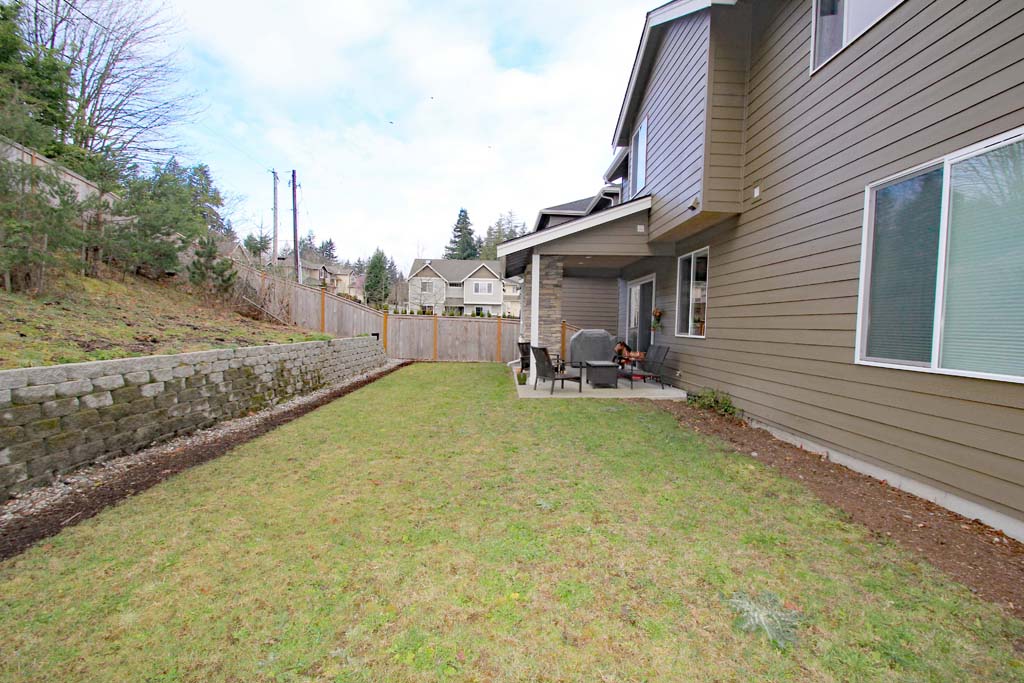
View of the level play yard, the covered patio, and the new concrete sitting area on the patio.
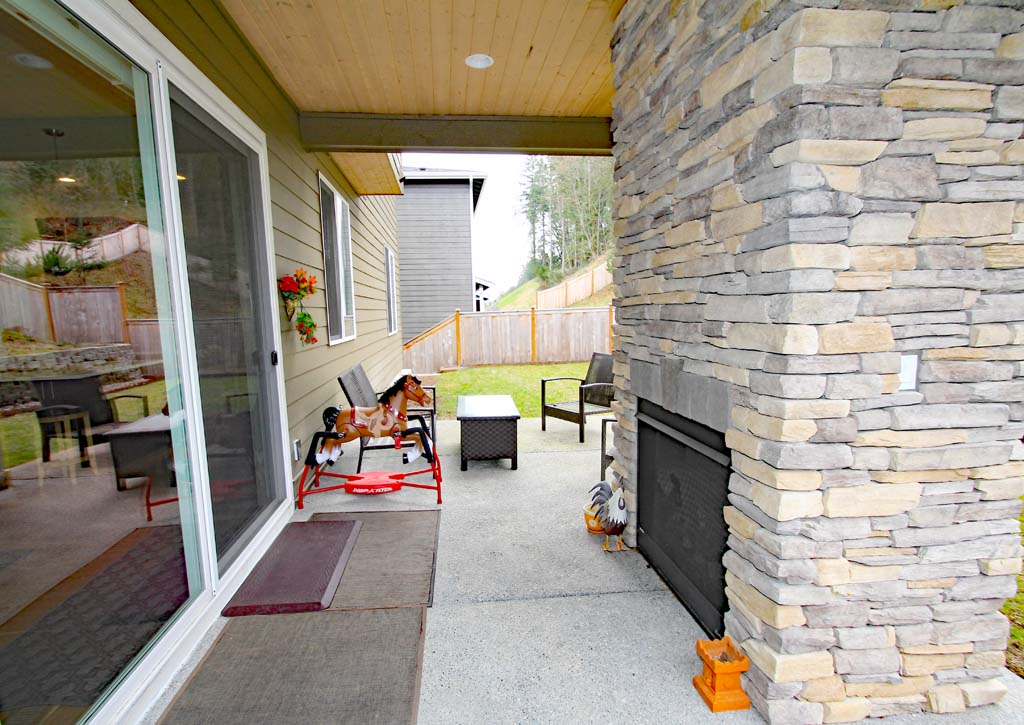
View of the covered patio shows the additional concrete space at the end and the wood ceiling on the patio cover.
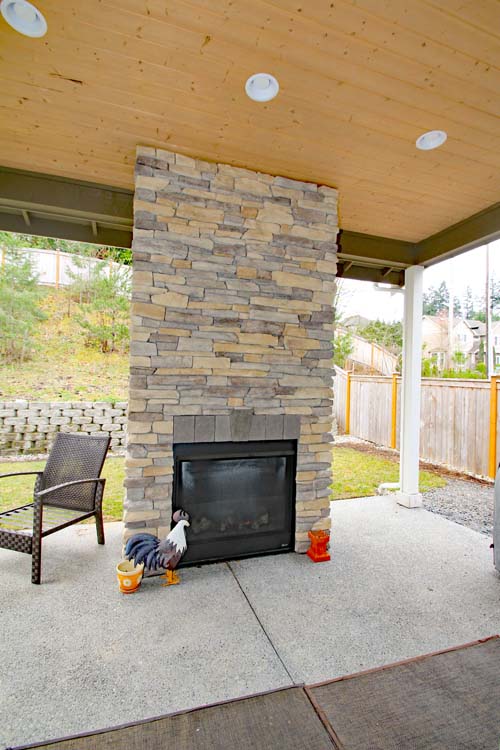
Photo showing the stone hearth on the covered patio with gas insert fireplace that is crowned with wood ceiling.
~ This house shows like a new home and is move in ready ~
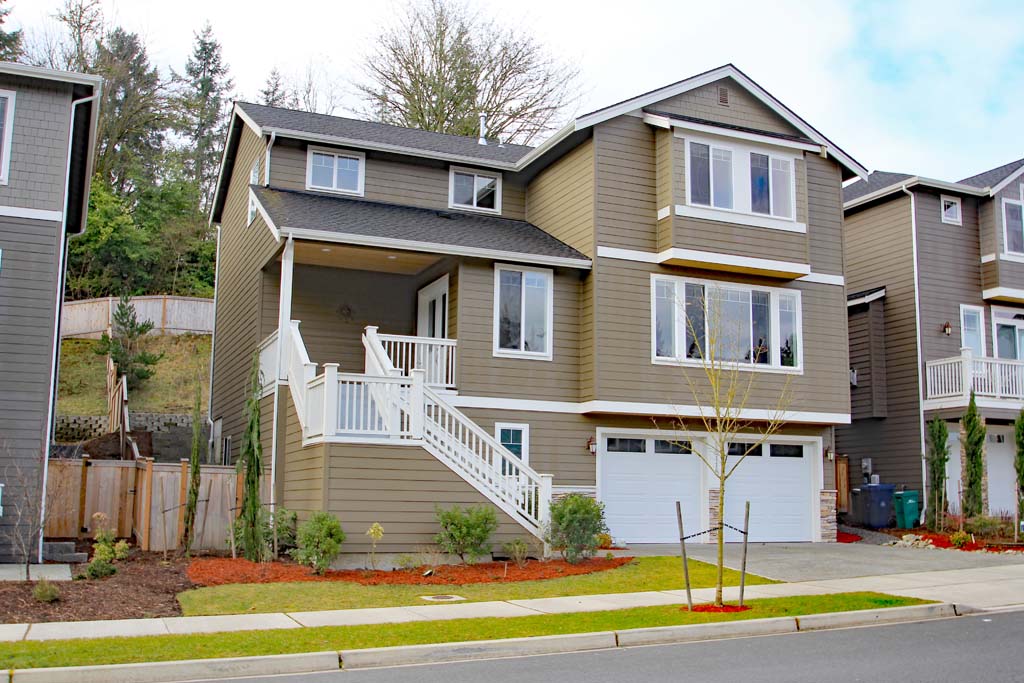
~ Close to downtown Woodinville and the Snohomish River ~
Features Review:
Two story home with basement, covered backyard patio with stone wall gas insert fireplace. New in 2016. This two story home with basement has 3,320 sq. ft. of living space, 5 bedrooms, main level office, 3.5 baths, attached three car garage with room for workshop and insulated garage doors with windows. The home is North facing and is set on a large 6,956 Sq. Ft. lot, 0.160 acre.
Home features: High 10 ft. ceilings on the main floor, extra large white vinyl double pane insulated windows throughout. 9 ft. ceiling on the upper level and the basement. Main floor office with wainscot trim, crown molding, large window and closet. 3/4 bathroom on main. New ceiling fans with lights and remote controls in four bedroom. Quarts counters tops, hardwood floors in the main floor and the master bedroom. Wood cabinets, white molding and trim, wall-to-wall carpeting and tile floors. Gas insert fireplace with stone hearths and wood mantel. Plus second gas insert fireplace in the covered patio with new extended patio section. Stone block retaining wall and raised garden area in the backyard.
Kitchen has hardwood floor, large Quartz counter island with wine refrigerator and eat-in counter storage. Tall wood cabinets with under cabinet lighting, full tile wall backs plash, lots of pull-out drawers storage space, under-cabinet lighting, lots of ceiling lights, large under mount stainless steel sink with garbage disposal. Appliances includes: Refrigerator with water and ice maker, six burner gas range, full size electric oven, microwave, dishwasher and garbage disposal. The laundry room is located upstairs and includes the washer and dryer and wood cabinets and work space vanity.
Gas forced air high efficiency furnace and gas water heater with expansion tank, earthquake strapping and bollard protection. High tech wiring communications box. Insulated garage doors. Composite roof shingles. Sprinkler system.
Easy access to 522 Freeway, 405 Freeway and Downtown Woodinville Hwy 9. Close to Snohomish River.
Northshore School District: Wellington Elementary School, Leota Junior High School and Woodinville High School.
NWMLS Number: ~ ~ Map:477, Grid: A - 6
Directions: 1. 522 Freeway: Exit on NE 195th Street / NE North Woodinville Way and go east. Turn south on 151st Avenue NE. Follow road up the hill and turn left (east) on NE Woodland Place, Wood Ridge Community.
(Buyer to verify information)
Please feel free to contact us for more information about the sale of this property.
The Pinedo Team can help you "Sell Your Current House and help you Buy Your Next Home".
www.PinedoHomes.com - This site maintained
by The Pinedo Team - All rights reserved.