This listing offered by The Pinedo Team has SOLD!
Contact Joe and Teresa Pinedo at (206) 890-4660 or Pinedo@CBBain.com for details about this property.
23115 NE 18th Street, Sammamish WA 98074
Priced at $1,120,000
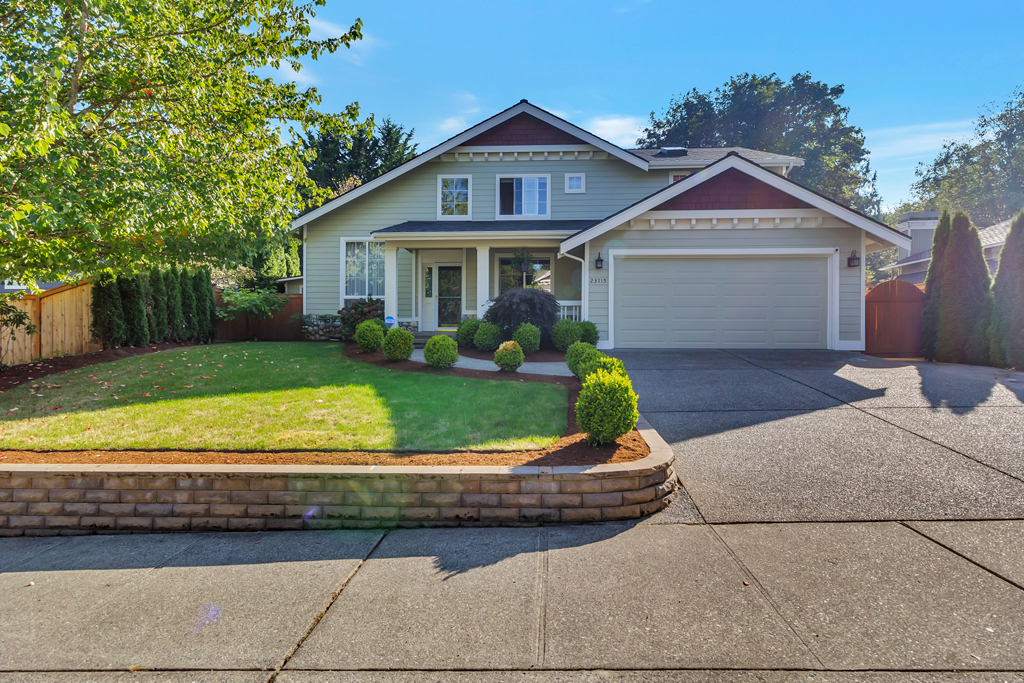
Beautifully Remodeled with High-End Features:
This Exquisite two-story home has 2,230 sq. ft. of living space with 4 bedrooms, 2.25 baths and main floor office. Attached two car garage with storage cabinets. The home is northwest facing and is set on a large 6,299 Sq. Ft. lot, .145 Acres. Built in 1997.
Entry has dramatic towering ceiling and tall window and hardwood floor. Features include: Hardwood floor in the entry, hallway, dining, kitchen, breakfast, and family rooms. Quartz counter tops through-out the house. Built-in cabinets and TV in the family room. Kitchen has stainless steel appliances, island with 6 burner gas cooktop, and overhead vent, self-closing cabinets. Refrigerator, gas cooktop/oven, microwave, and Miele dishwasher. Family room has updated gas fireplace with stone wall hearth.
Owner’s bath has heated flooring, heated towel rack and sky window. Double swing glass door / frameless glass shower with updated rain shower. Plus, custom built-in closet shelves and newer plush carpeting. New window in the owner’s bathroom. Solar light in the update hall bathroom, heated flooring and heated towel rack. All bedrooms have new built-in closet shelves and newer plush carpeting.
New high-end roof and new Generac automatic start whole house generator. The backside of the house has newer triple pane windows. Updated LED lighting and updated electrical switches throughout the house. High efficiency gas furnace and hot water heater and heat pump. Laundry has gas hook-up for a dryer. Storage cabinets in garage stay, new garage door.
NWMLS Number: 1673316
Lake Washington School District: Smith Elementary School, Inglewood Middle School and Eastside High School.
Directions: Off 228th Avenue NE. Turn east on NE 19th Drive. Turn south (right) on 230th Avenue NE. The street becomes NE 18th Street. House is on the right.
~ Tall Living Room Ceilings ~
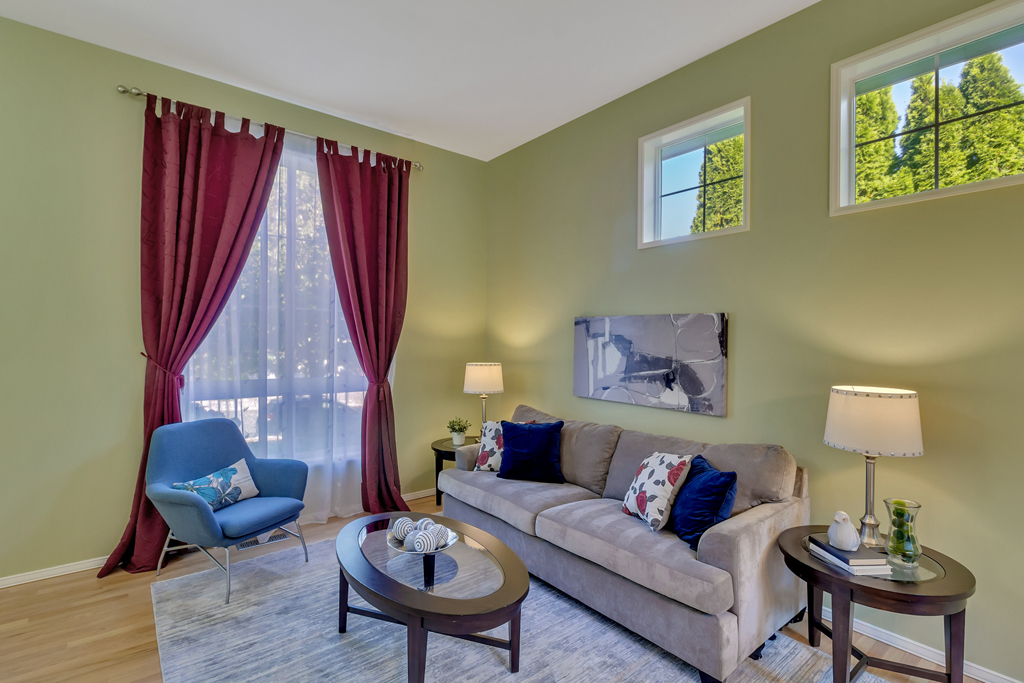
The living room has a floor to ceiling window, plus three high mounted windows and hardwood floors.
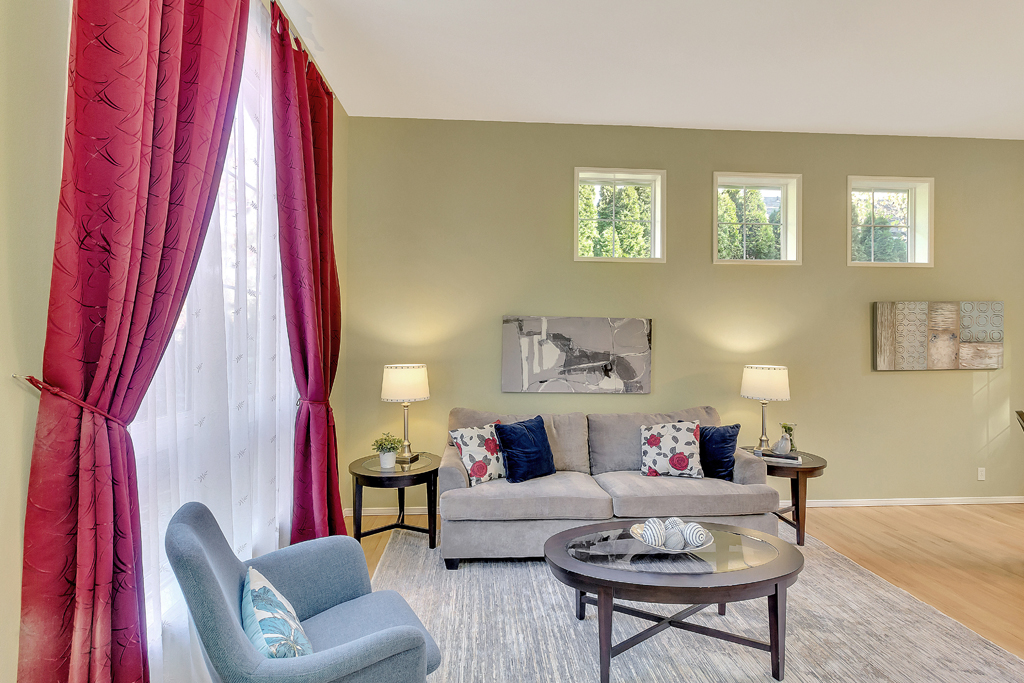
The back of the house has triple pane white vinyl insulated windows. The rest of the house has double pane white vinyl insulated windows.
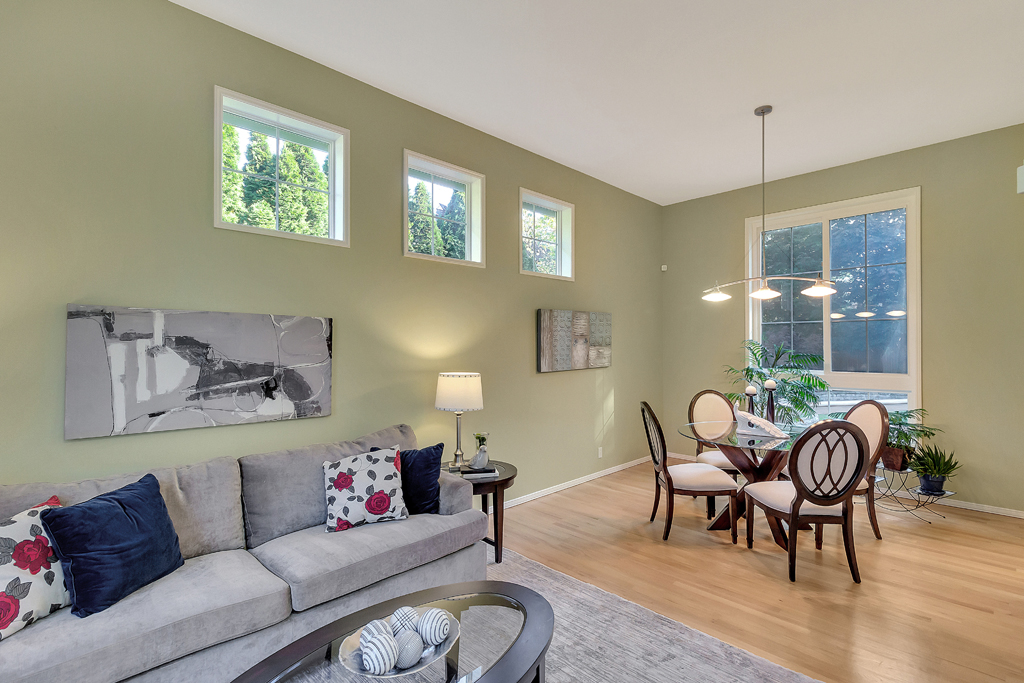
Open floor plan shows the living room that opens to dining room area.
This house has updated electrical switches and new LED lighting throughout the house.
~ Dining Room ~
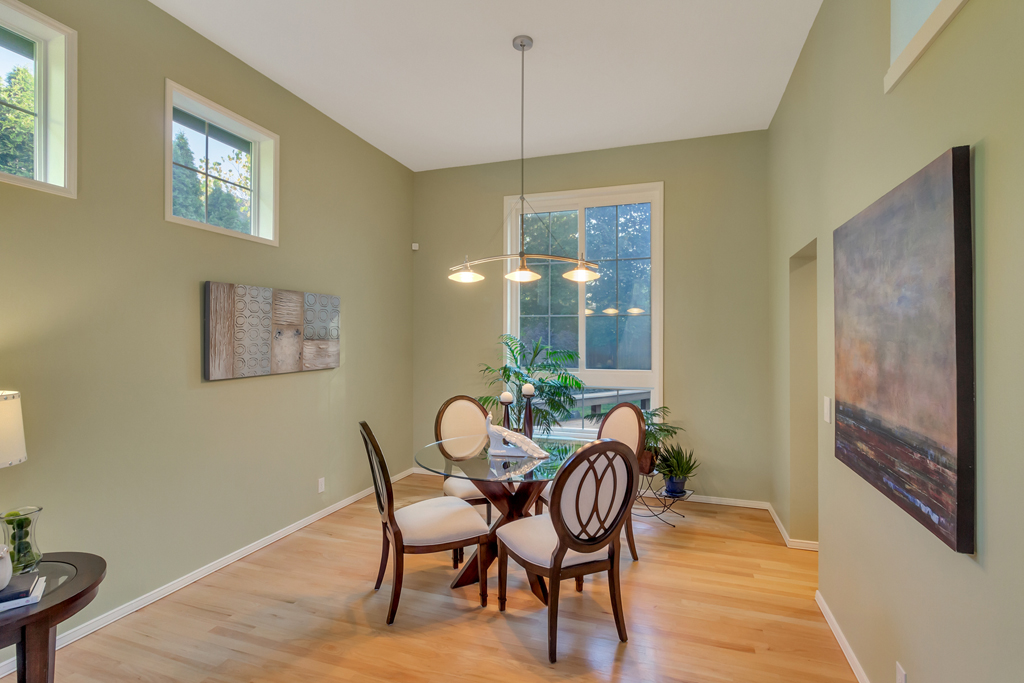
The dining room has a large picture window that overlooks the private back yard.
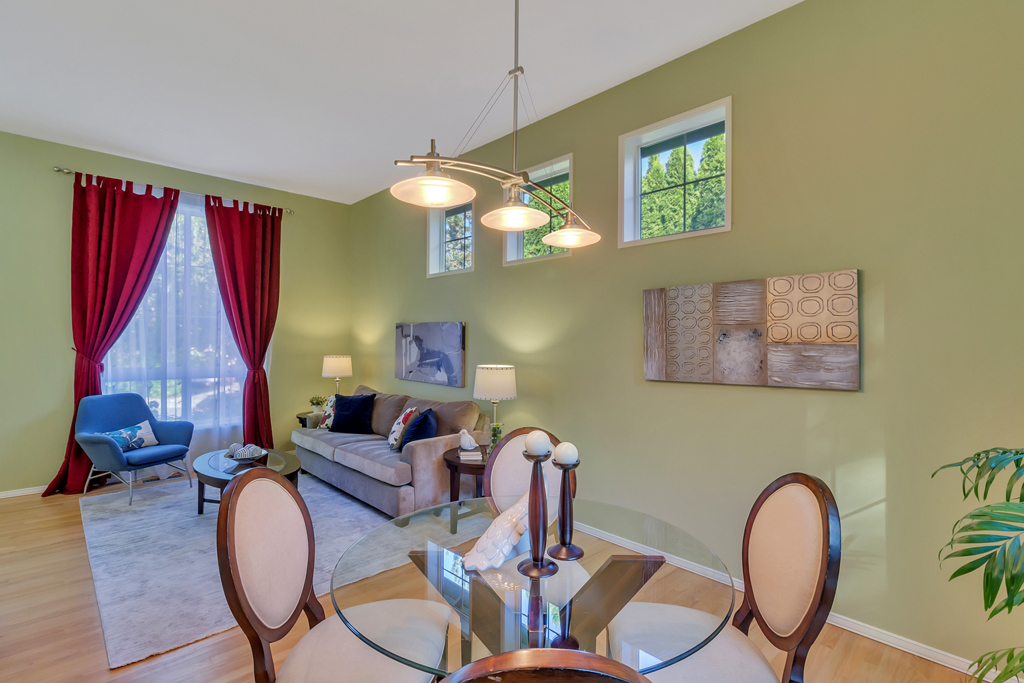
The dining room sitting area can be expanded into the living room for those extra large dinner parties.
~ Sunny Kitchen ~
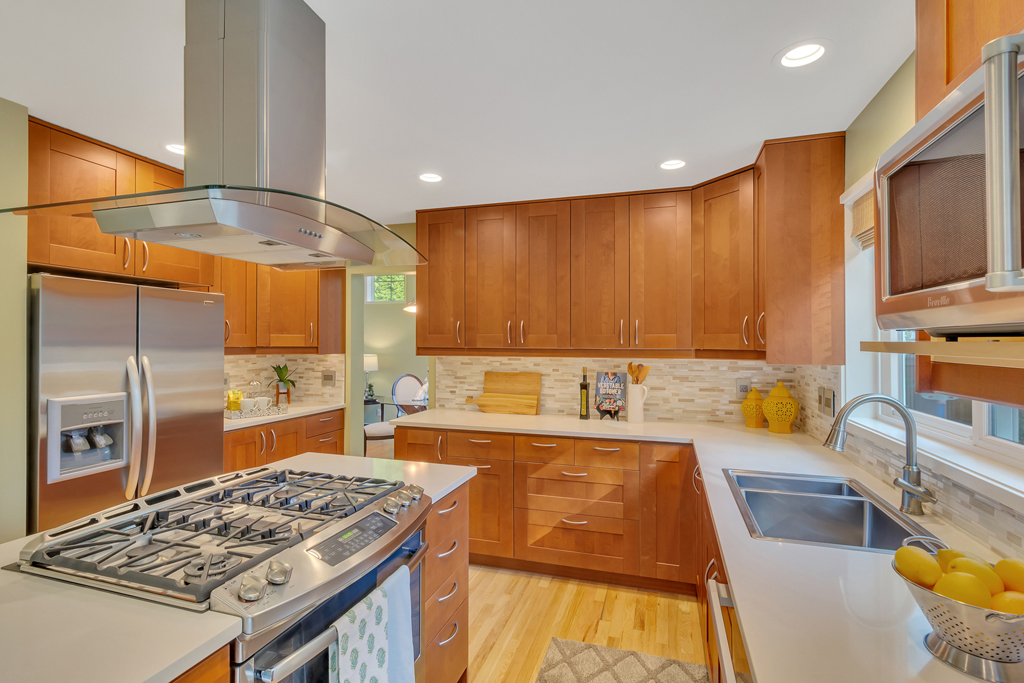
The updated kitchen is a chief's dream. Wood cabinets with an abundance of storage, Quartz counters and cabinet-to-counter tile back splash.
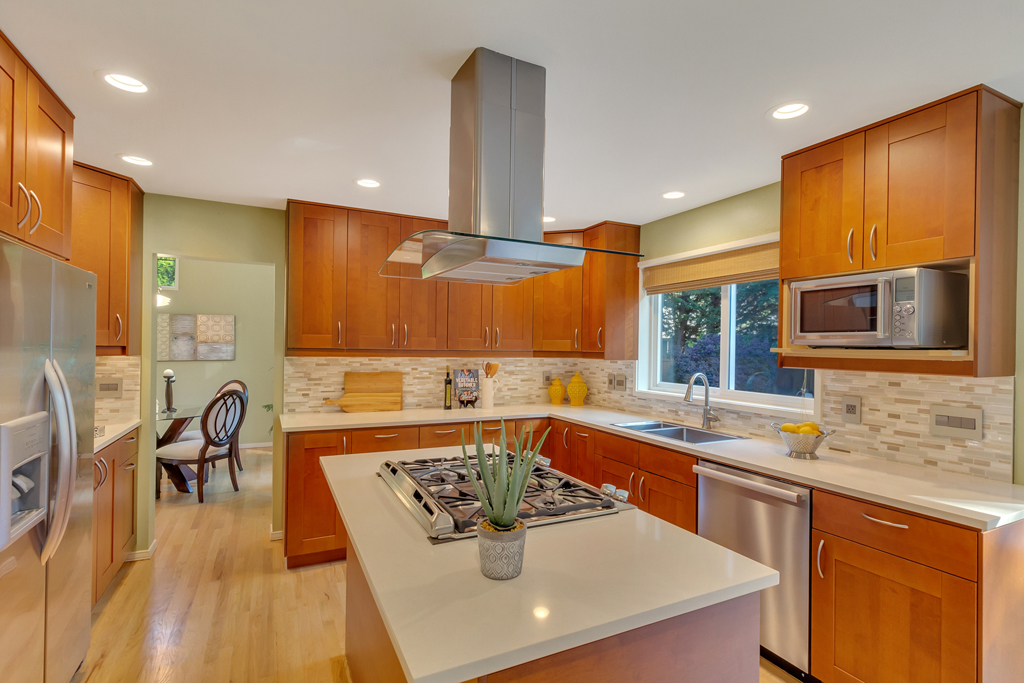
Appliances include stainless steel refrigerator, dishwasher, gas cooktop, range oven, wall microwave. Deep double sink with disposal.
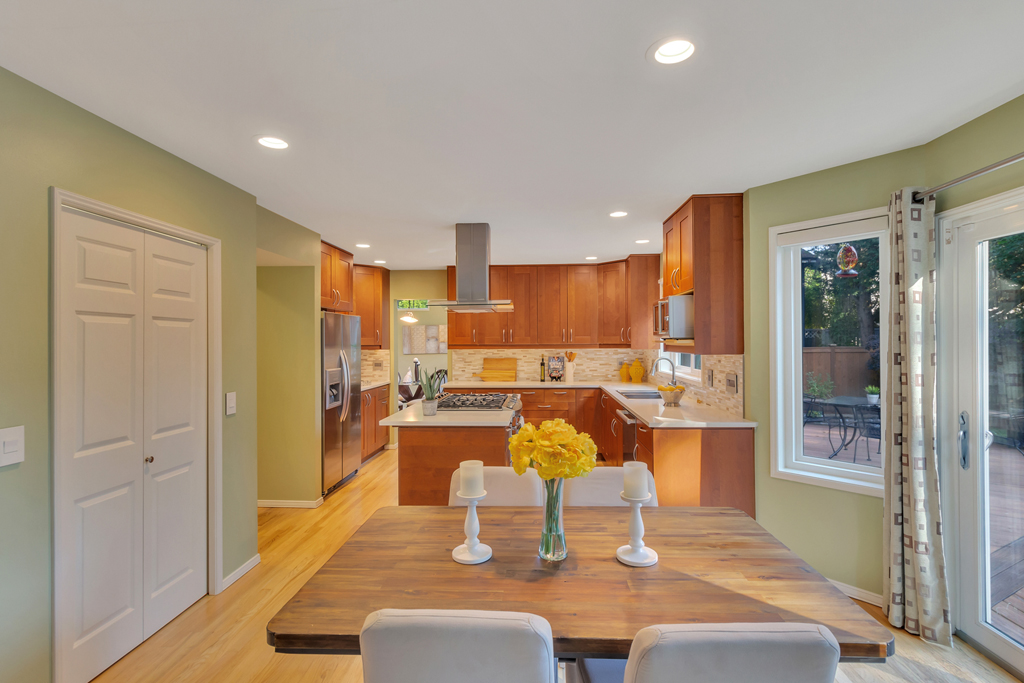
The kitchen floor plan is open to the breakfast area and the family room.
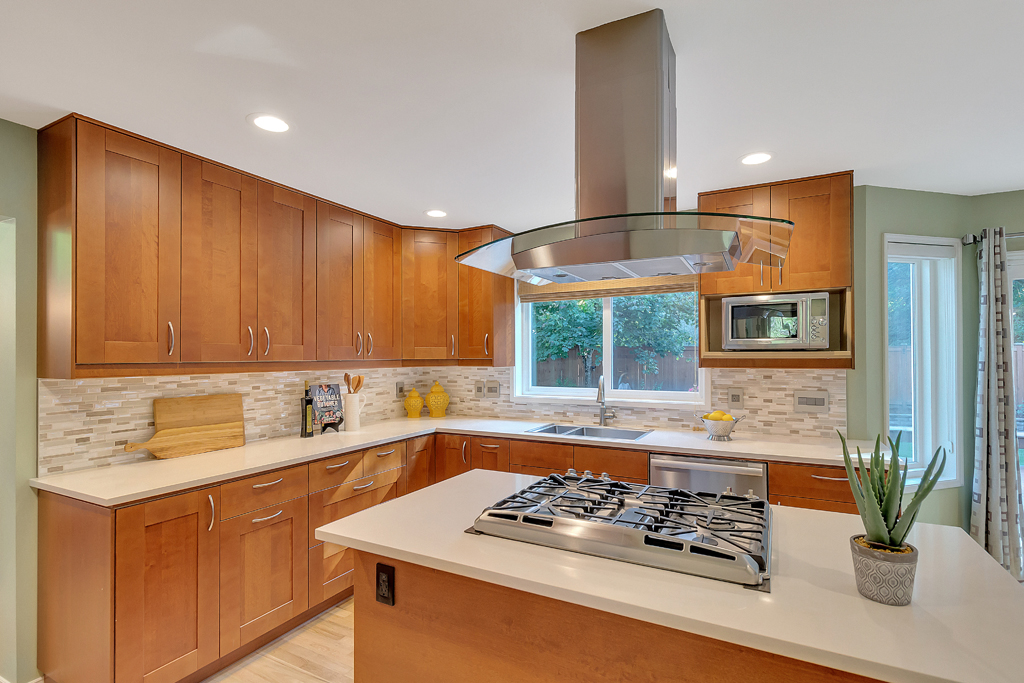
The kitchen island has six burner cooktop with overhead vent.
~ Family Room ~
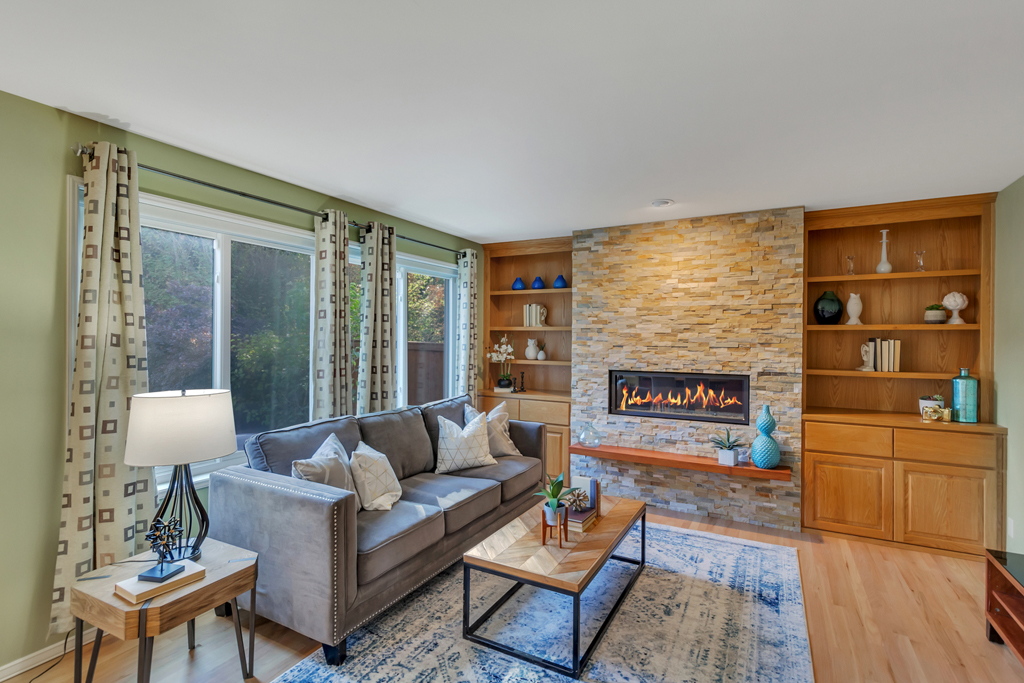
The open family room has a gas fireplace insert and bottom hung wood shelf and stone hearth wall.
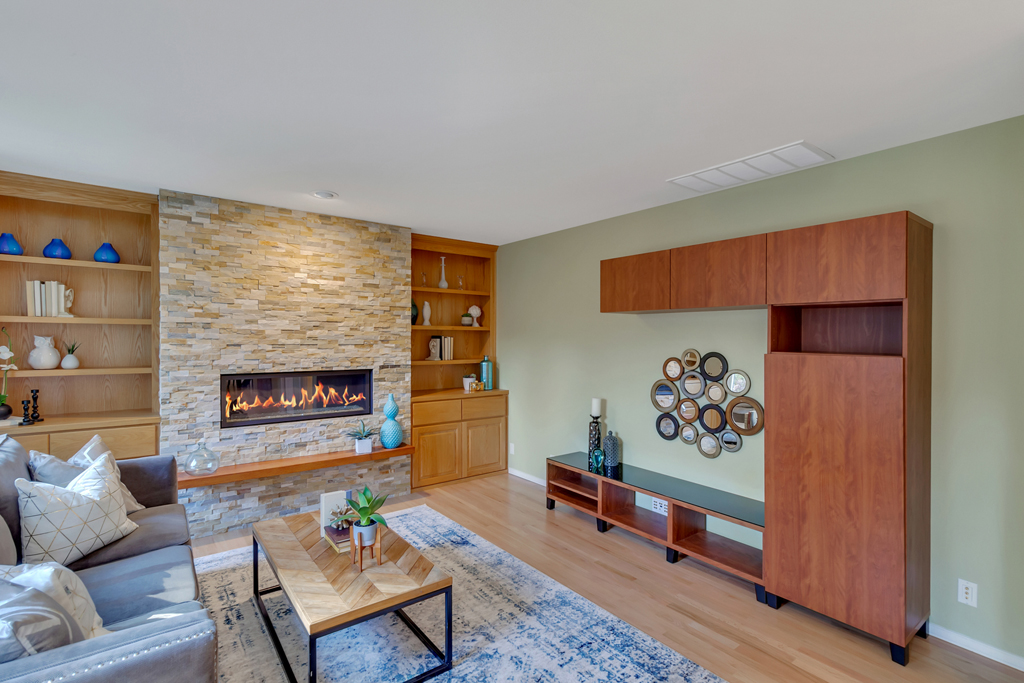
The family room has built-in shelves and storage cabinets. The adjacent book shelf shown on the right also stays.
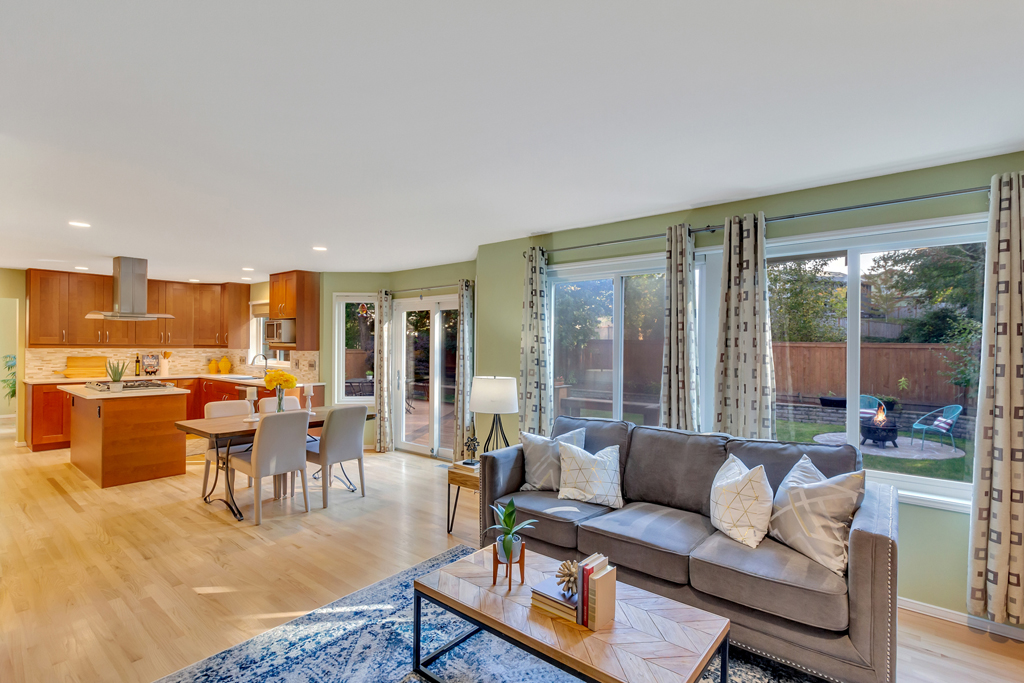
The large sunny breakfast area is open to a large bay windows with sliding glass door that leads to the private backyard.
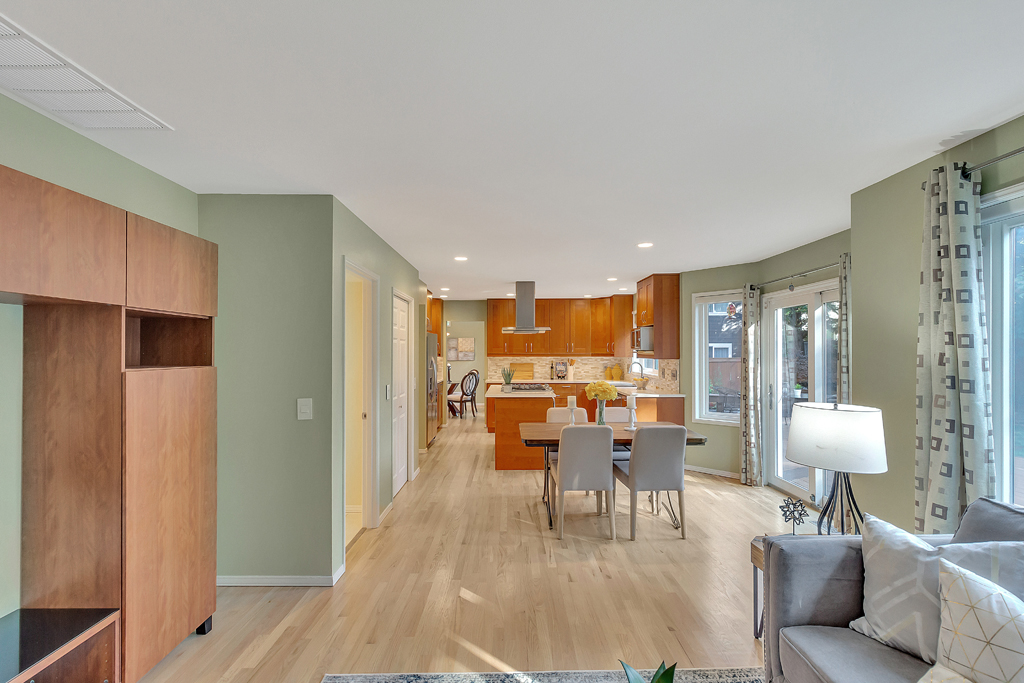
This view of the large open space that can accommodate a large entertaining event.
~ Main Floor Office ~
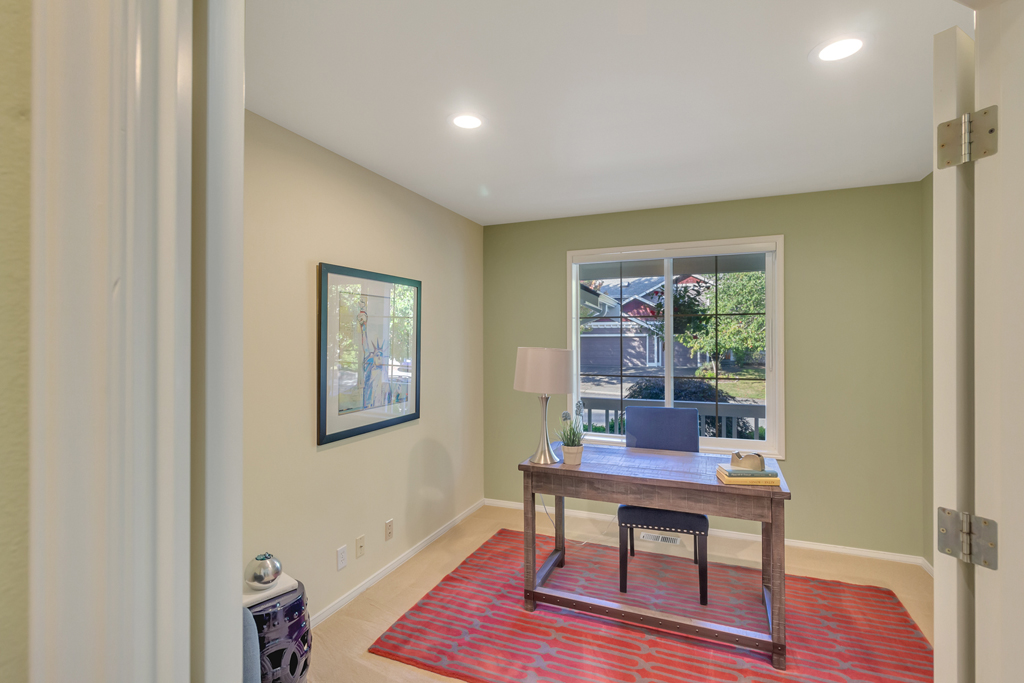
Photo of roomy office with French doors that overlooks the front porch and lawn.
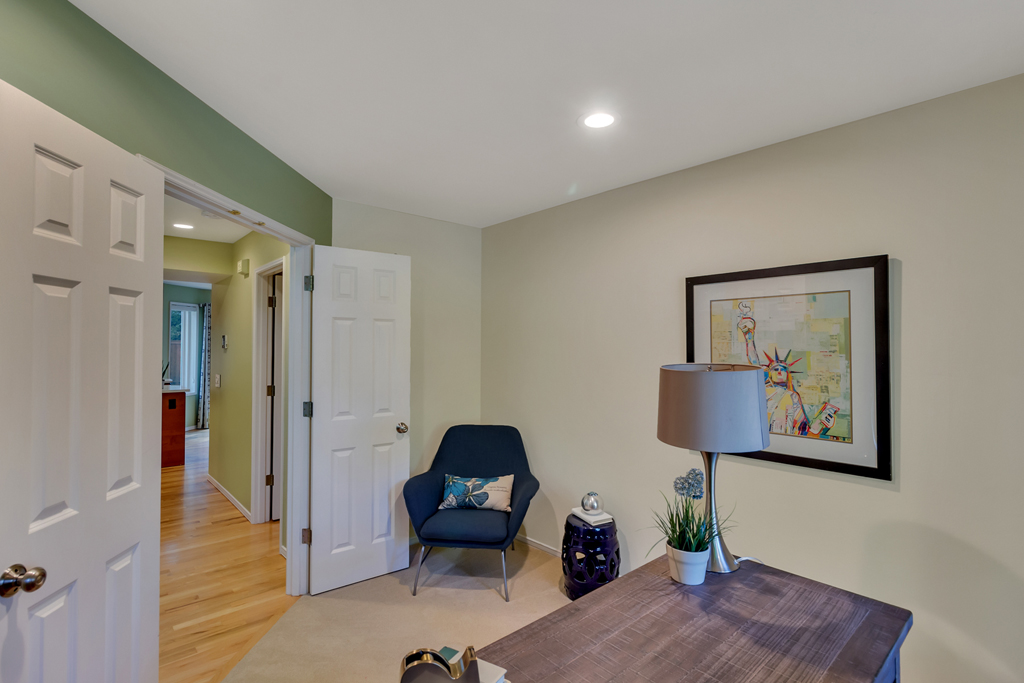
Second photo of the main floor office with bright LED lighting.
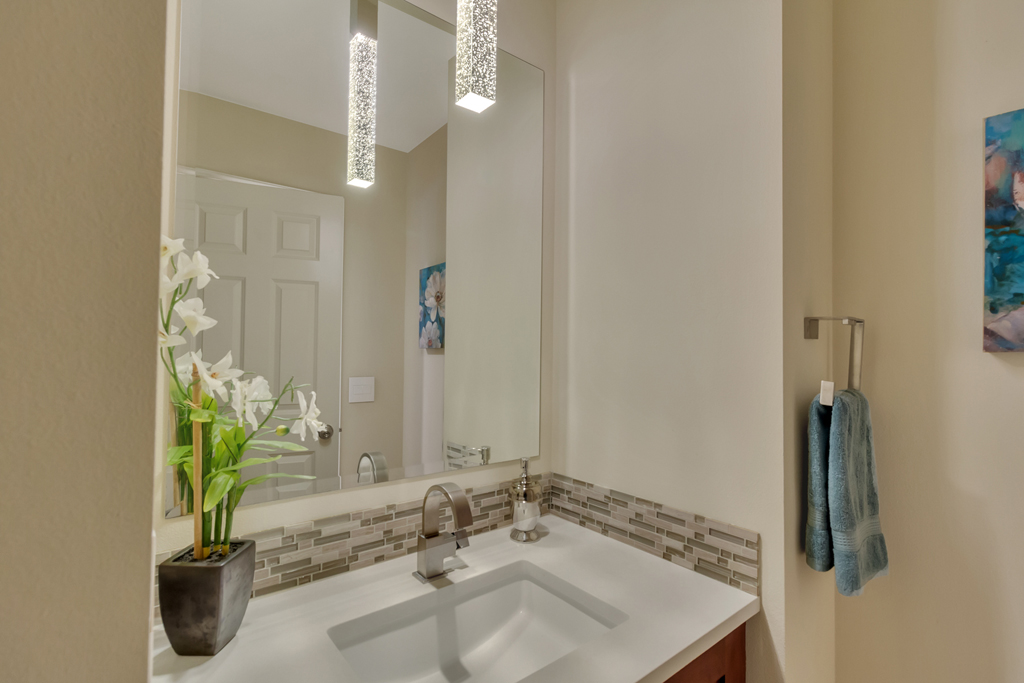
Photo of the main floor half bathroom with updated lighting, quartz counter.
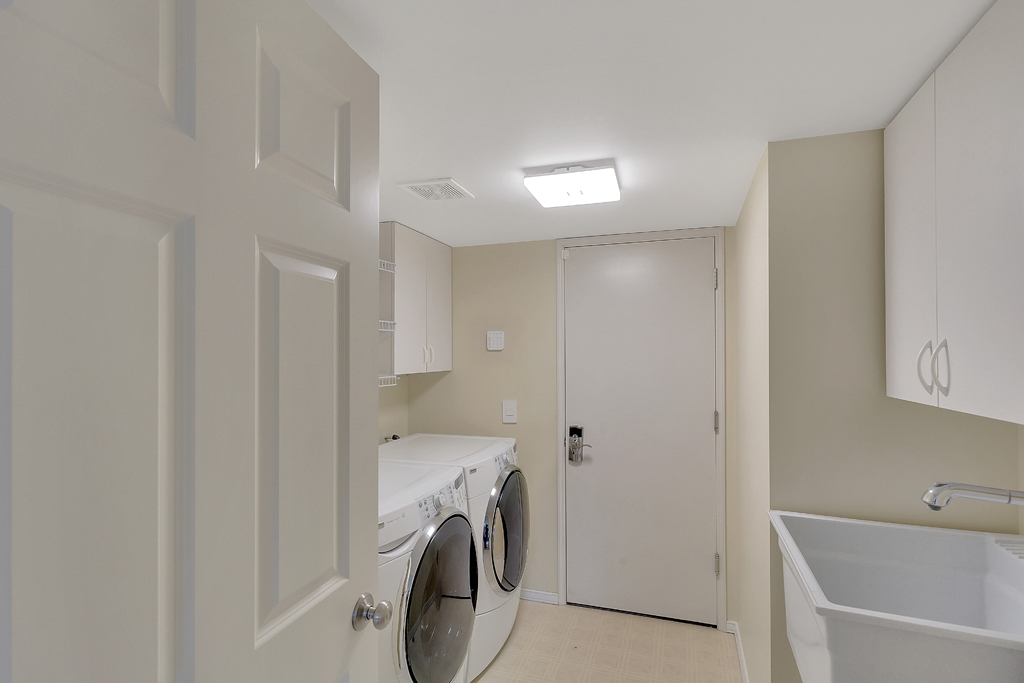
Photo of the large walk-in laundry room with sizable wash-tub/laundry sink, storage cabinets, and updated lighting. Washer & Dryer included.
~ Second Floor Owner's Suite ~
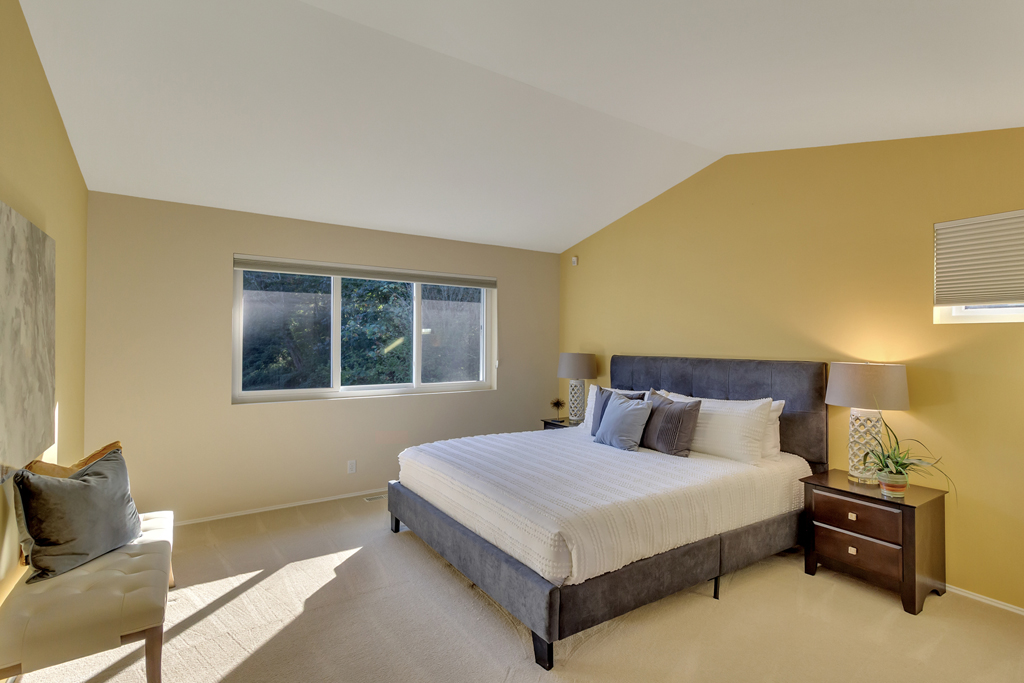
The spacious owners suite has vaulted ceiling, plush carpeting and large triple pane windows.
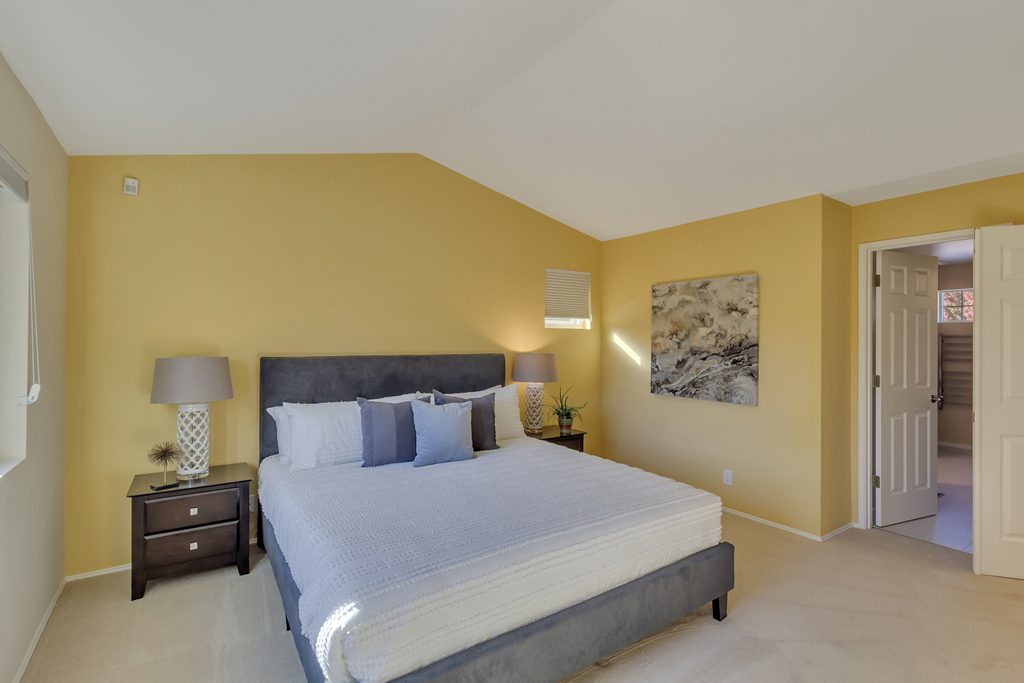
Second view of the Owner's suite showing the wall-to-wall carpeting.
~ Owner's Main Bathroom ~
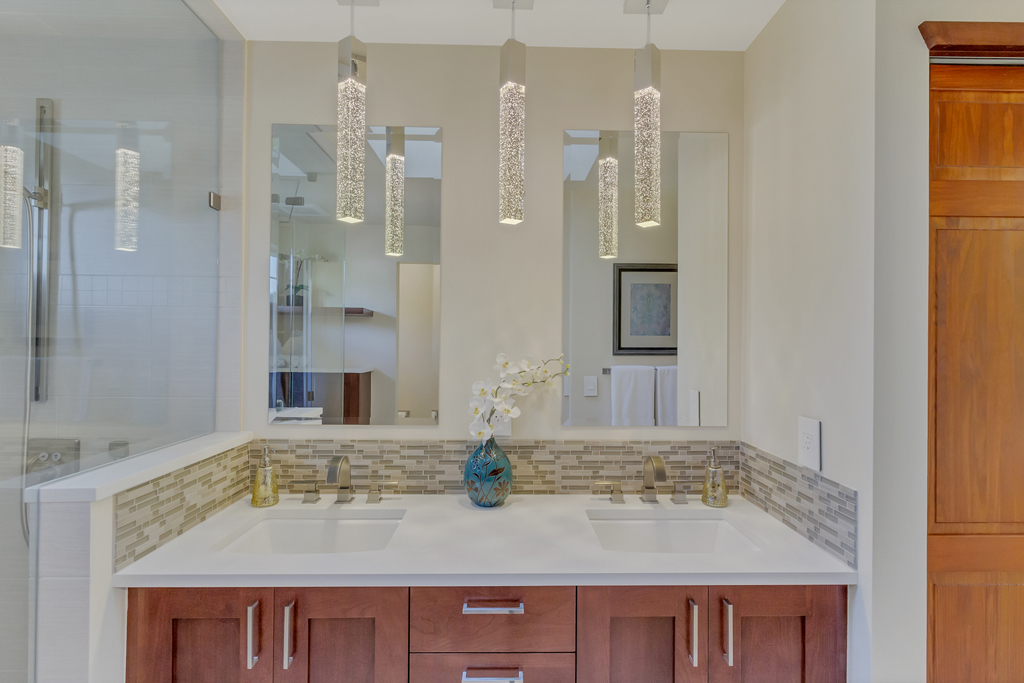
The spacious owner's bath has a double vanity with quartz counter, double sink vanity and updated lighting.
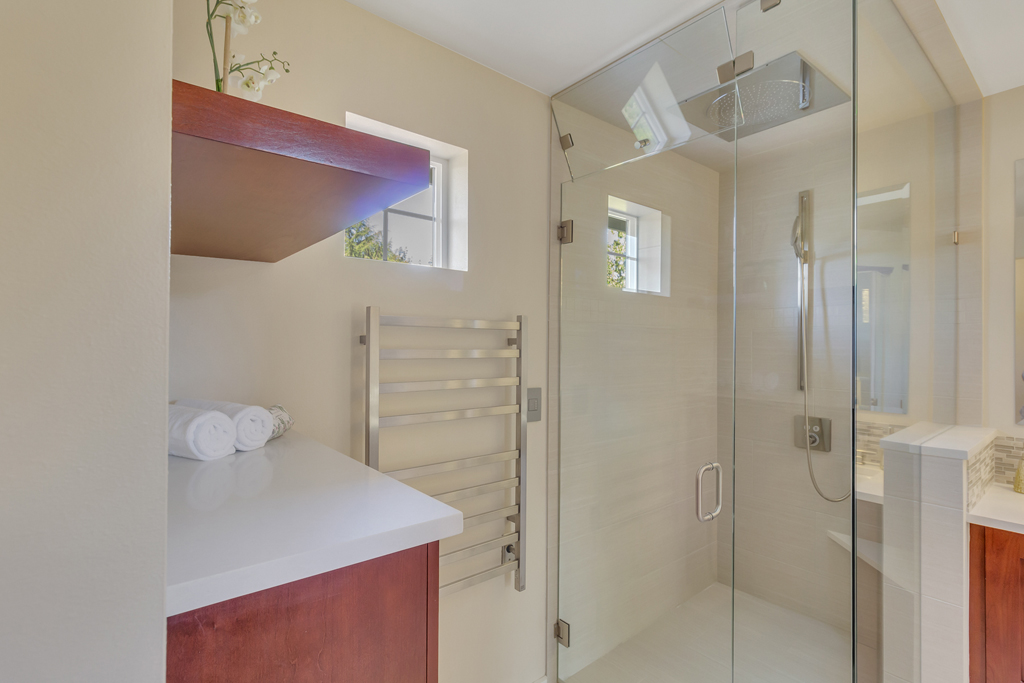
The Owner's bathroom remodel features frameless shower with double hinged glass door, rain shower and heated towel rack.
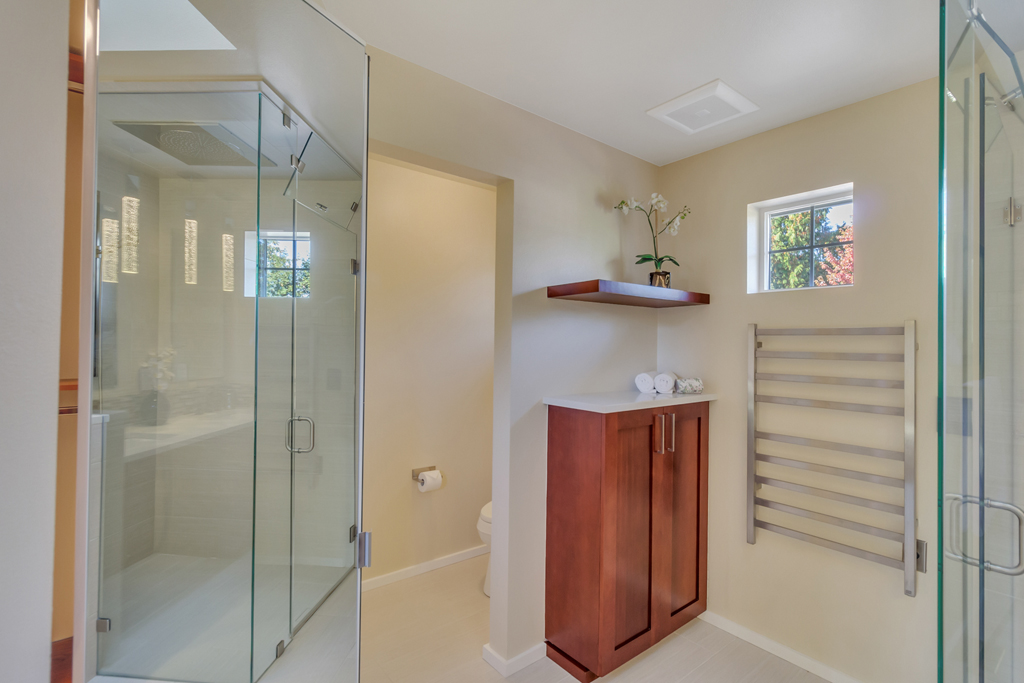
The owner's bathroom also has heated flooring, second storage cabinet and sky window.
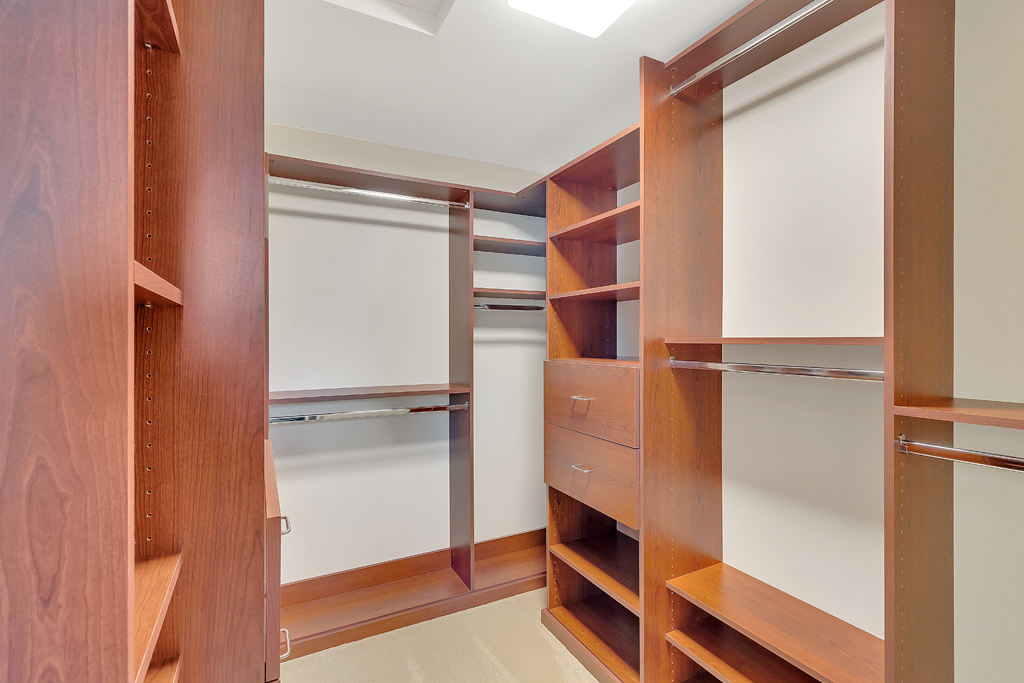
Photo of the custom closet system in the walk-in owner's closet with updated LED lighting.
~ Second Bedroom ~
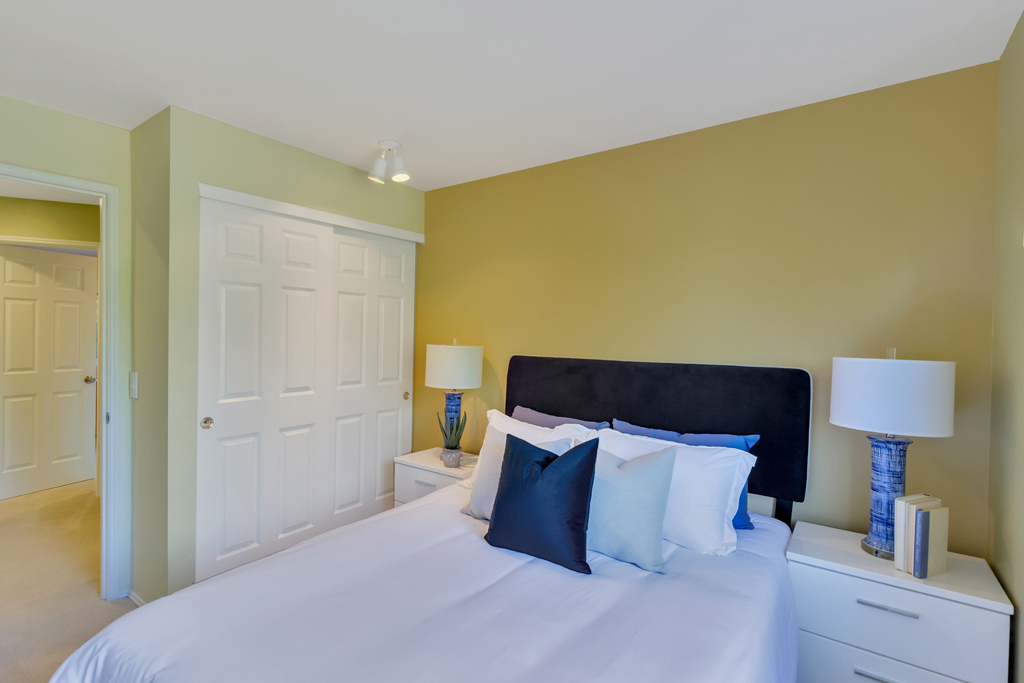
Photo of the large second bedroom with wall-to-wall carpeting.
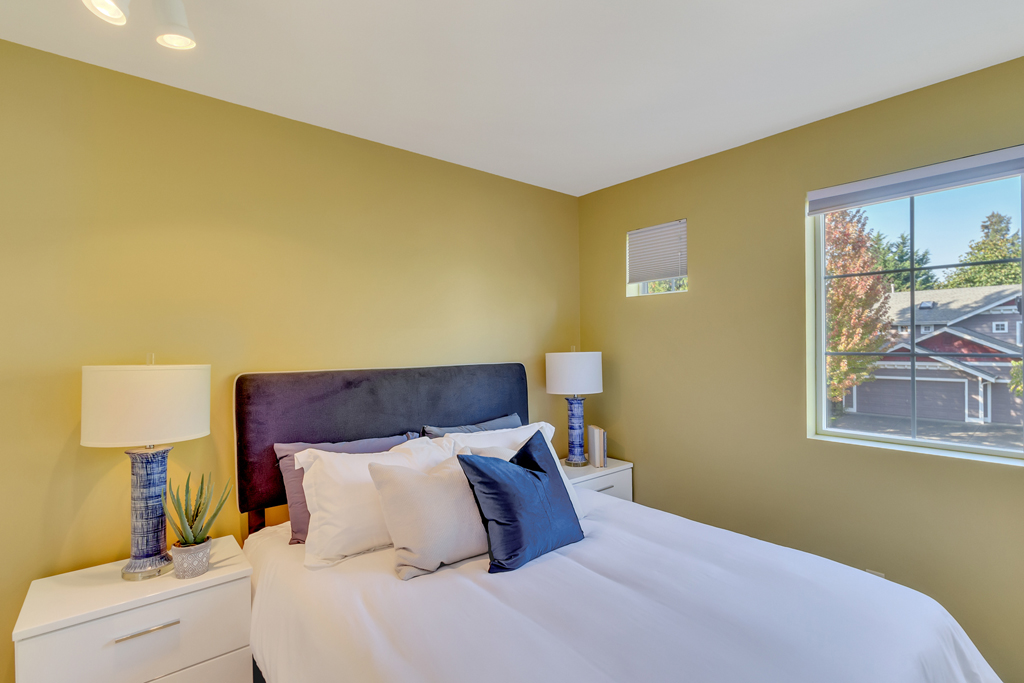
Another view of the second bedroom with north facing window.
~ Upstairs Hall Bath ~
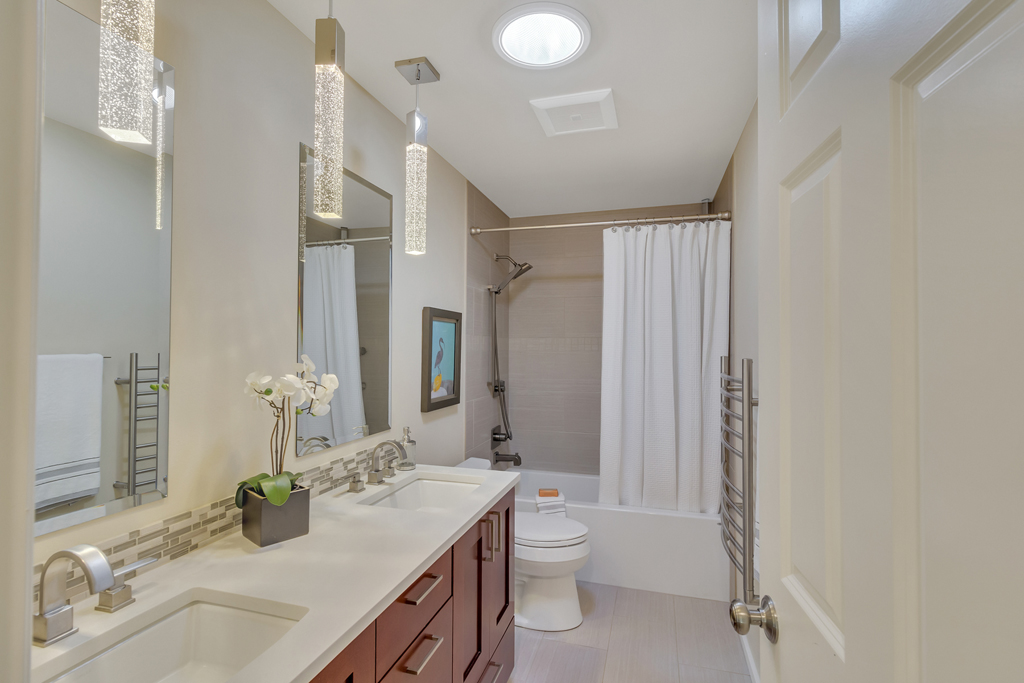
The remodeled hall bathroom has heated flooring, heated towel rack and solar light.
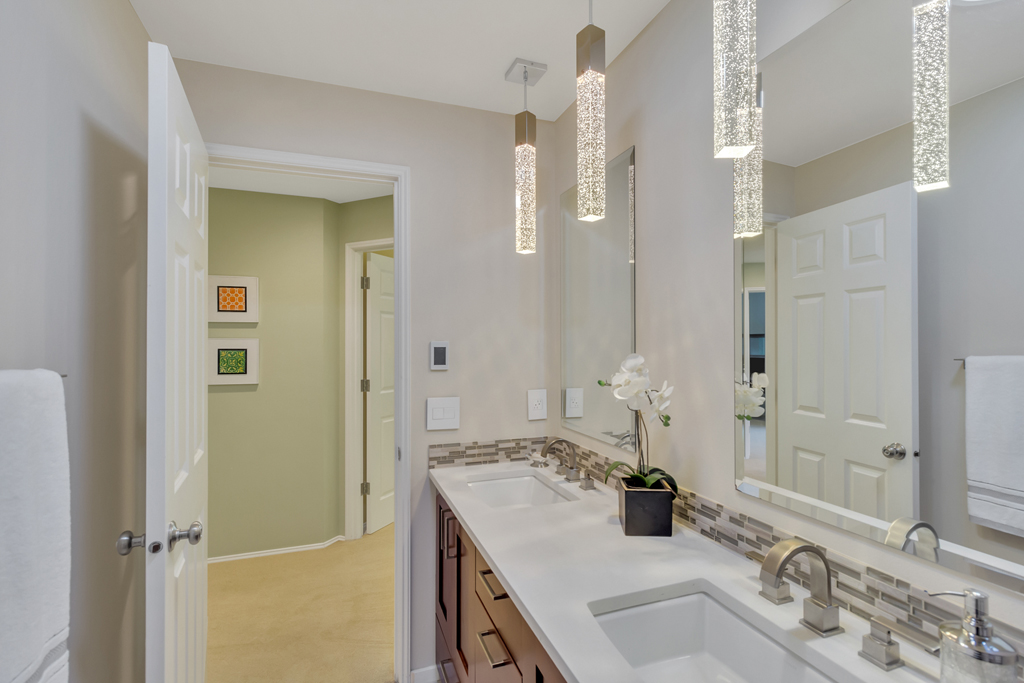
The hall bathroom has large wood vanity with quartz counter, lots of storage space, two large mirrors and updated lighting.
~ Third Bedroom ~
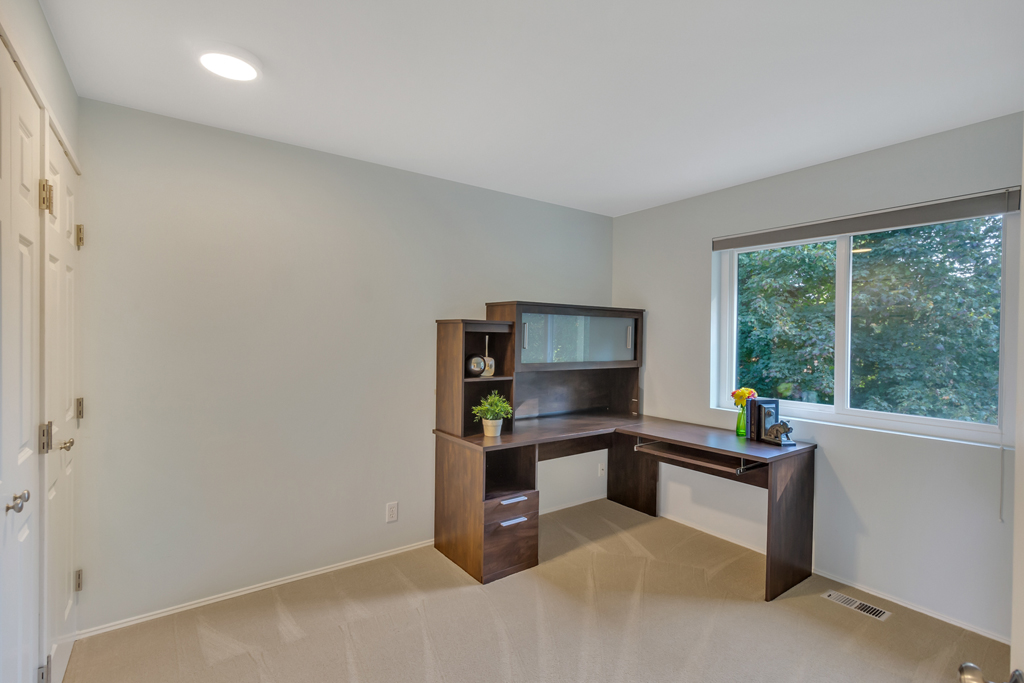
The third bedroom is located on the south side (back) of the house and overlooks the private backyard.
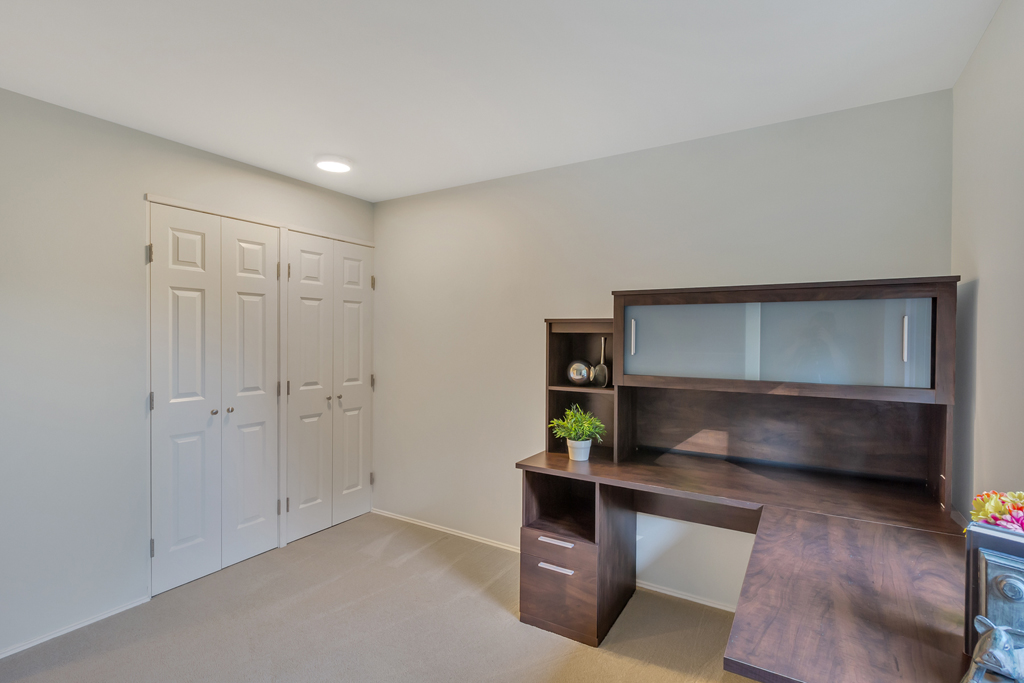
Second photo of the third bedroom shows the six panel double doors at the entry and the closet.
~ Fourth Bedroom ~
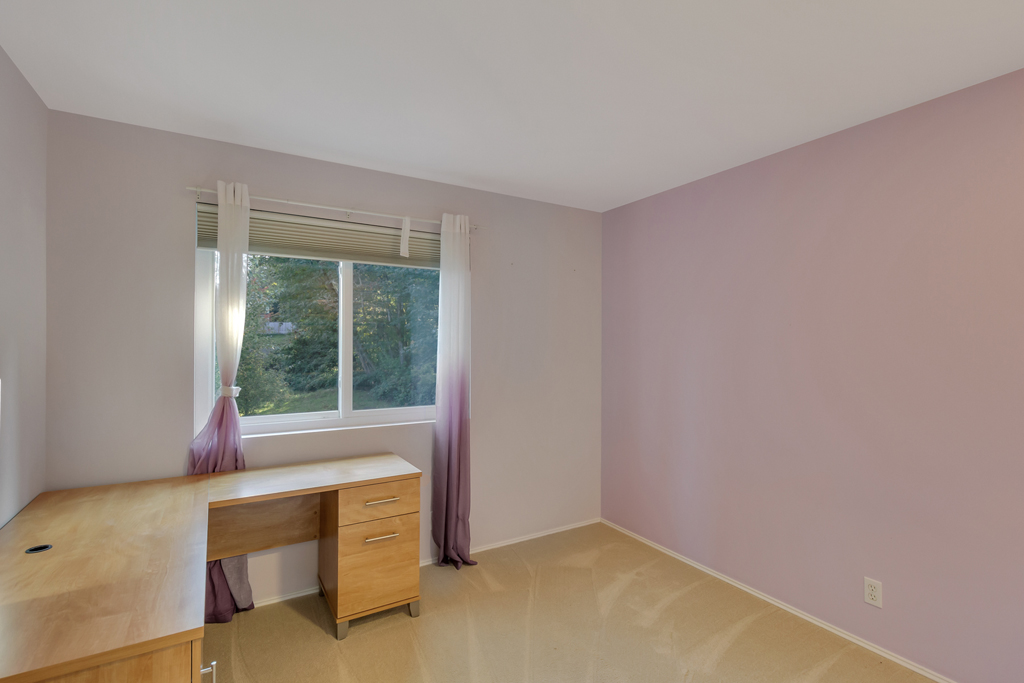
Photo of the fourth bedroom shows the soft wall color, large south facing window and plush wall-to-wall carpeting,
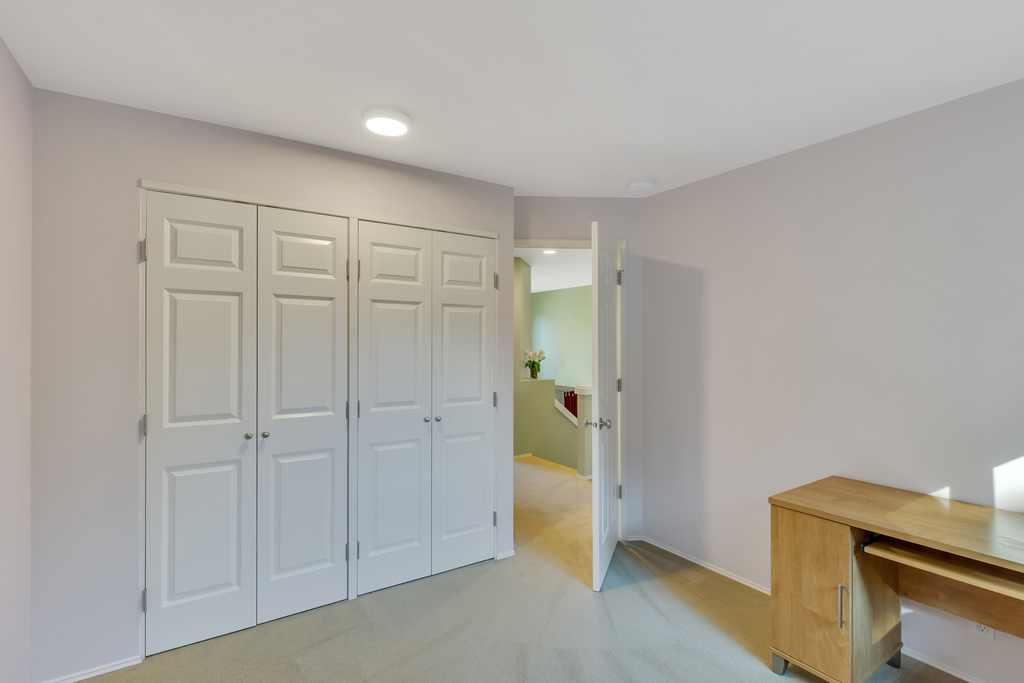
View of the entry to the fourth bedroom and the two double door closets.
~ Exterior Photos ~
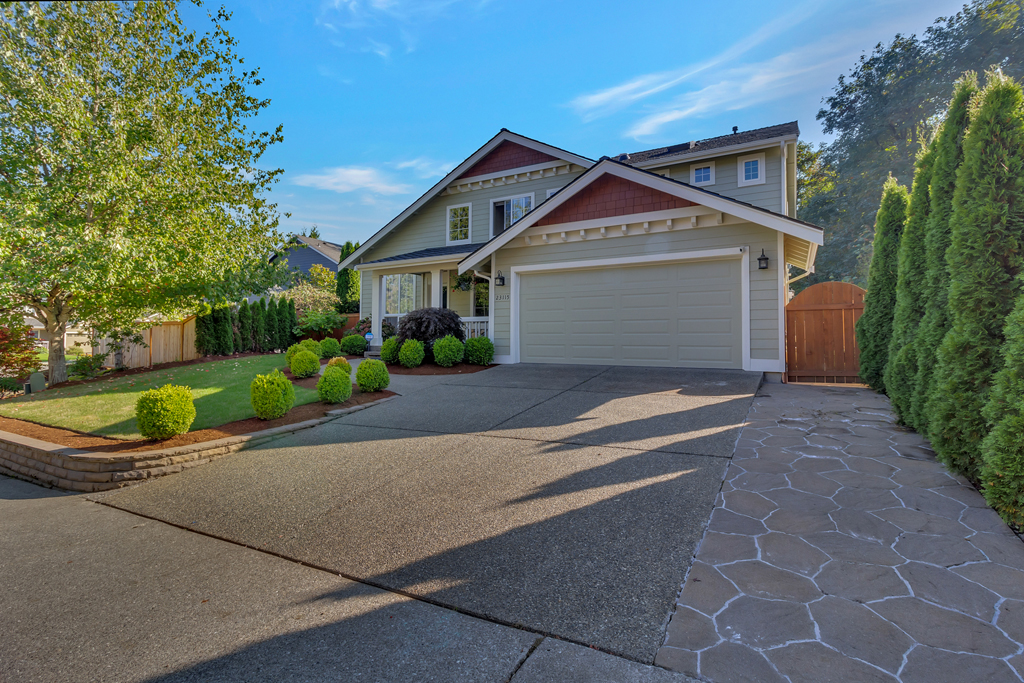
This home features a built-in Generac automatic whole house generator.
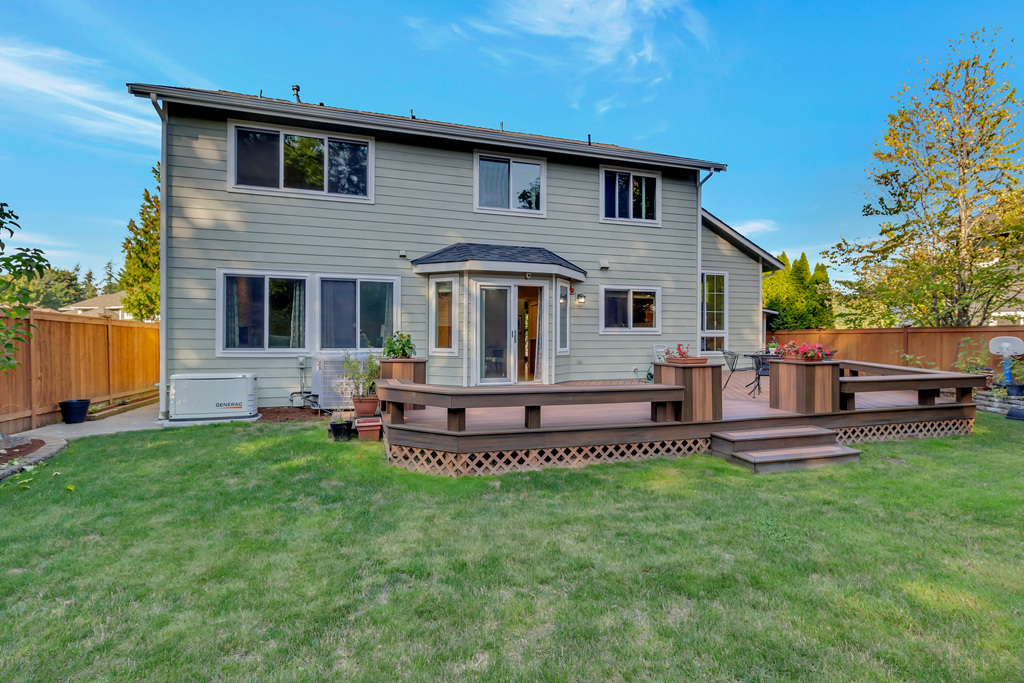
The windows in the back of the house are upgraded triple pane windows.
The remaining windows of the house have double pane insulated vinyl windows.
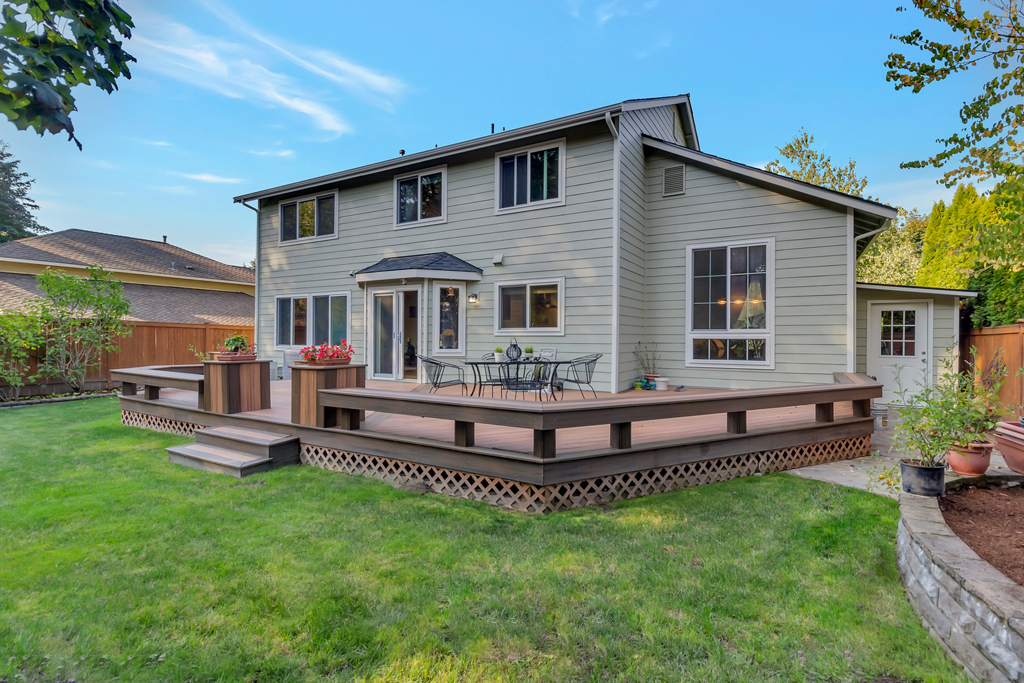
The back deck has all new Trex decking with built-in Trex bench and flower bed.
View of the garden shed in the backyard. Heat pump unit is located at the west side of the house.
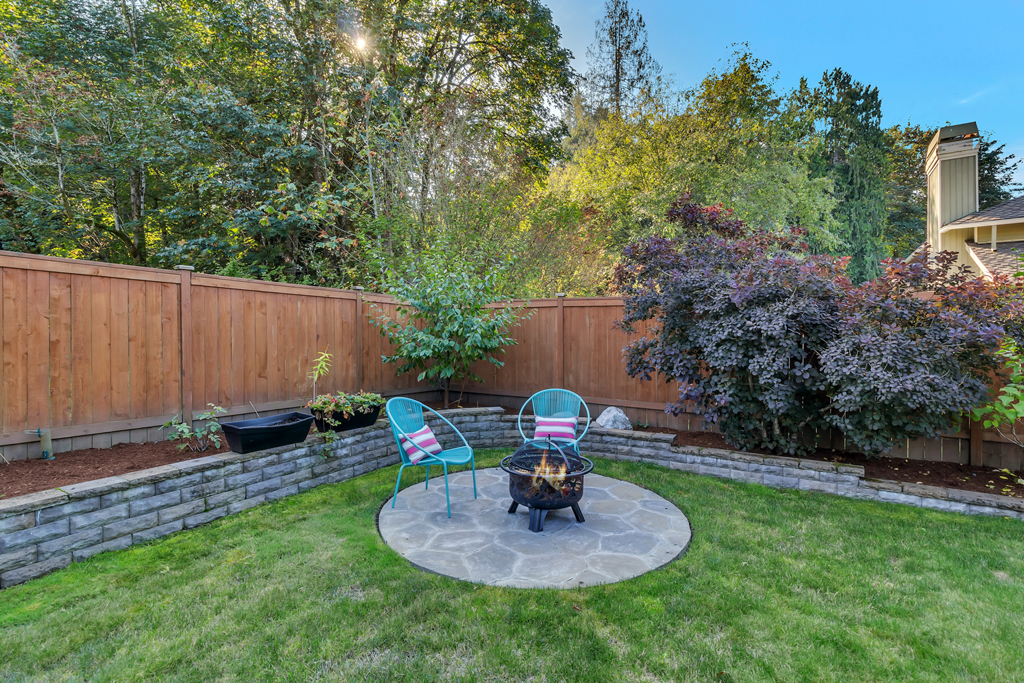
Enjoy the peaceful setting pad in the private backyard with no housing behind the lot. This property backs to a city owned property used as a retention pond.
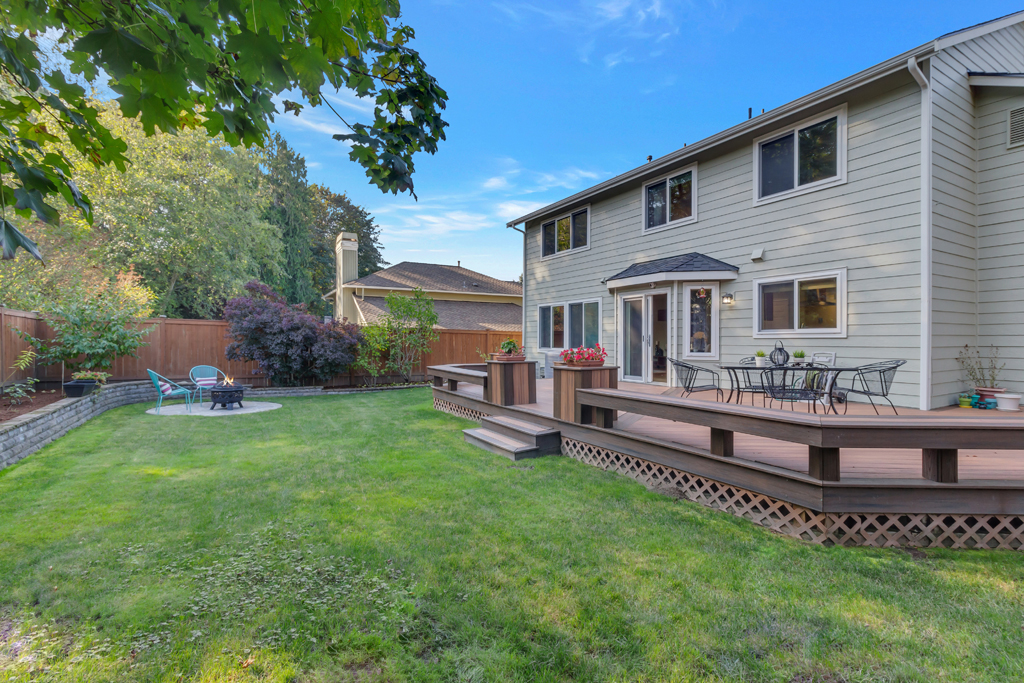
This photo shows the manicured landscaping in the backyard and the bay window bump out on the deck just off the breakfast area.
The backyard has a level playing lawn with room for your gardening/flower beds.
Lake Washington School District: Smith Elementary School, Inglewood Middle School and Eastside High School.
Directions: Off 228th Avenue NE. Turn east on NE 19th Drive. Turn south (right) on 230th Avenue NE. The street becomes NE 18th Street. House is on the right.
NWMLS Number: 1673316
(Buyer to verify information)
Please feel free to contact us for more information about the sale of this property.
The Pinedo Team can help you "Sell Your Current House and help you Buy Your Next Home".
www.PinedoHomes.com - This site maintained
by The Pinedo Team - All rights reserved.