This listing offered by The Pinedo Team has SOLD!
Contact Joe and Teresa Pinedo at (206) 890-4660 or Pinedo@cbba.com for details about this property.
$412,500
9130 NE 139th Street, Kirkland WA 98034
Finn Hill's Meadowood 02 Community.
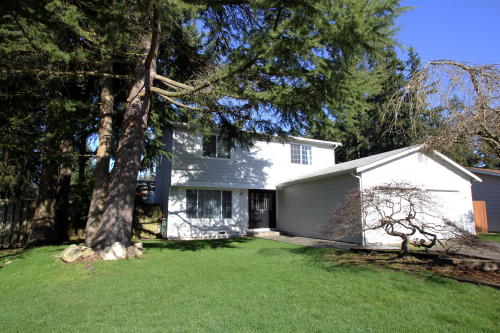
Sunny South facing home with 3 bedrooms, 2.25 bathrooms, plus large family room with vaulted ceiling and three huge sky lights. This house has 1,600 Sq. Ft. of living space, and sits on a 0.167 acre lot, (7,280 Sq. Ft.).
New features include: New gas furnace, gas water heater, electric induction stove, electric oven with warming drawer, vent hood, dishwasher, and stamped concrete front walkway and huge backyard stamped concrete patio. Other features include: Gas fireplace insert with brick face, tile hearth and wood mantle. Hardwood floors in most of the lower level, plus carpeted and vinyl floors. French door entry with beveled glass, white panel interior doors, white vinyl double pane windows and back door. Kitchen has tile counters and back splash, wood cabinets with lots of drawers and storage space. Other home features include: Laundry room with room for a full size washer and dryer, and a two-car garage with lots of storage space. This home has a huge fully fenced back yard with lots of play areas. Close to shopping, restaurants and community amenities. Lake Washington School District: Thoreau Elementary, Finn Hill Middle School and Juanita High School.
NWMLS Number: 451017 ~ ~ Map: 506, Grid: C - 4
Directions: From I-405, Exit 20, NE 124th Street:West on 124th St, North on 100th Ave NE, West on NE 132nd St (follow the road up the hill). Continue on 90th Ave NE. Turn East on NE 139th Street. ~ House is on the left side of the street. ~
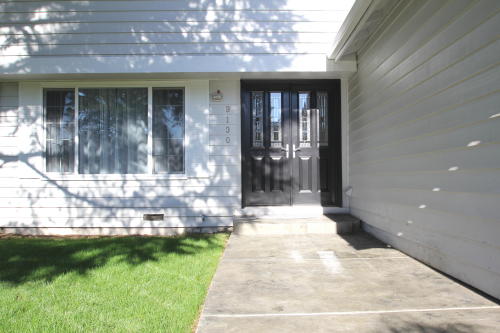
~ Updated Front doors with beveled glass and double pane white vinyl windows. ~
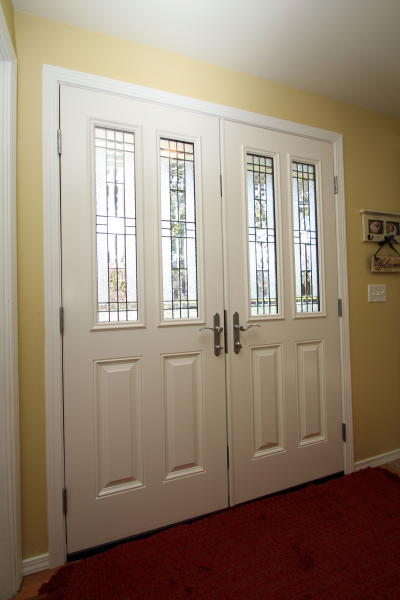
Welcome your guests into your sunny South facing entry through the updated beveled glass French doors.
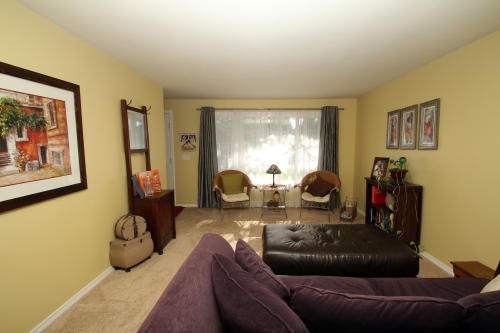
The extra large livingroom has two large windows. The home has smooth ceilings throughout.
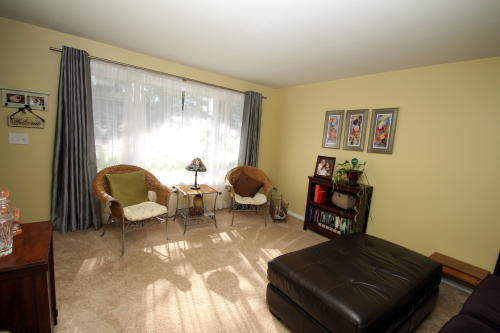
Second view of the open living room with wall to wall carpeting.
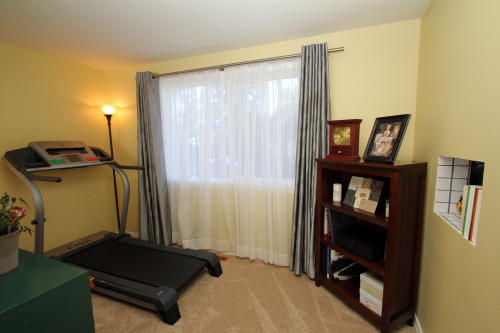
The Dining area has a convenient serving access window that opens to the kitchen. Currently the dining area is being used as a work-out space.
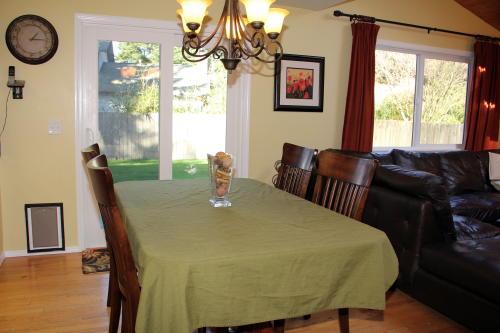
View of the dining area with updated chandelier and hardwood floor that is featured in most of the main floor level.
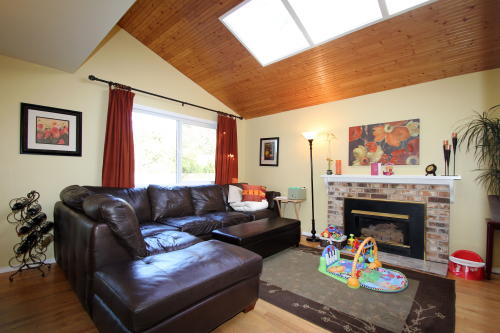
You will enjoy this sunny family room with three large skylights, vaulted wood ceiling and warm gas fireplace insert.
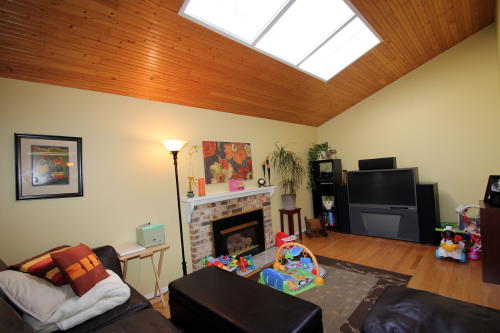
This second view of this great entertaining space shows the set back area for your large TV, sound system and other toys.
~ This bright kitchen has New electric induction stove/oven with warming drawer, vent hood, dishwasher and refrigerator ~
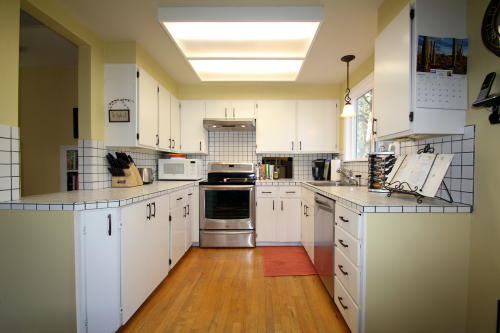
The kitchen has a large window that overlooks the backyard play area, hardwood floor, tile counter top and back splash and wood cabinets.
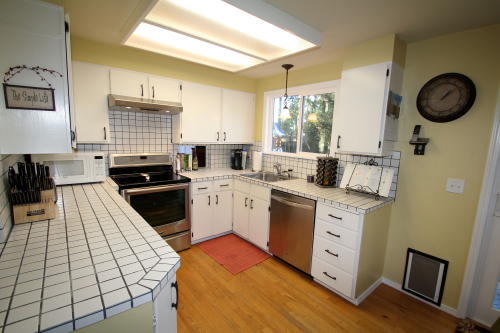
This second view of the kitchen shows the open counter, dishwasher, double deep sink, cabinets with lots of drawers and storage.
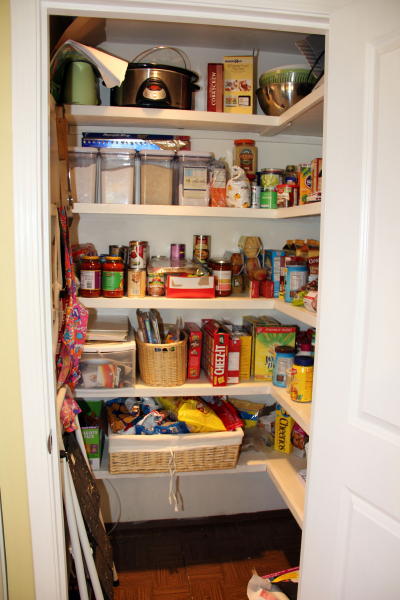
This view shows the large walk-in pantry closet with lighting.
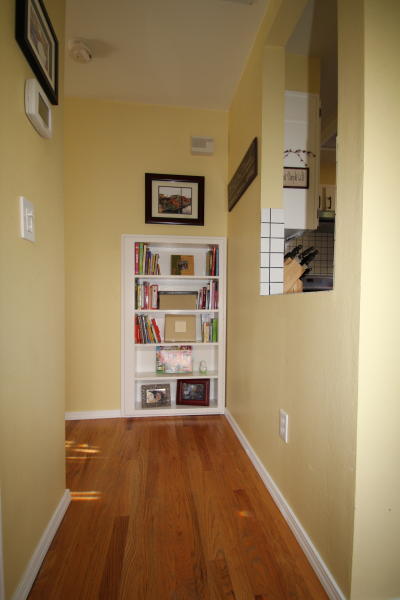
The entry hallway has a secret storage area behind the book shelve.
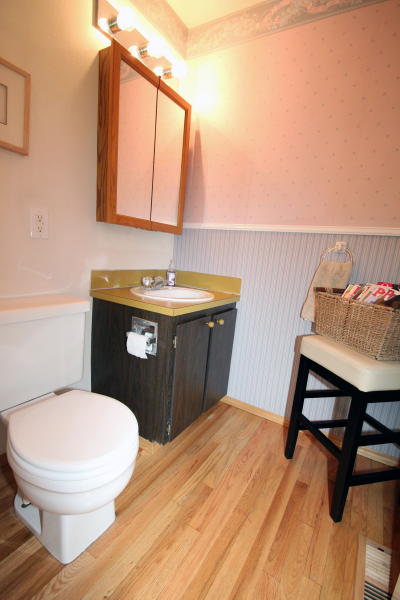
The lower level has a large half bathroom.
~ The master bedroom is extra large and has lots of sitting areas. ~
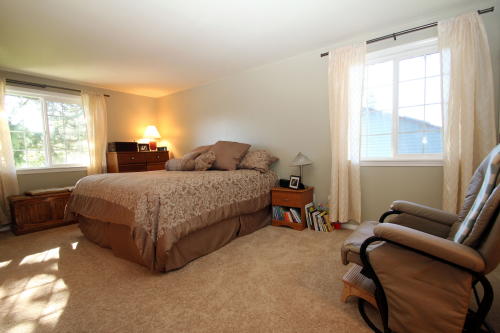
The up-stairs master bedroom is carpeted and has two large windows.
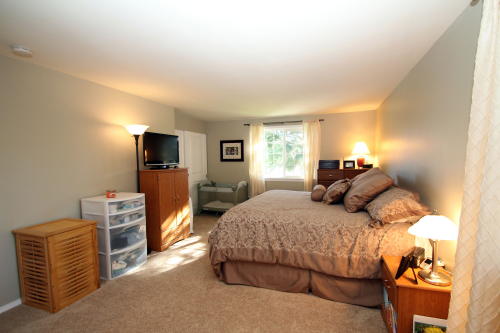
This second view of the master bedroom shows the large floor space and the double closet.
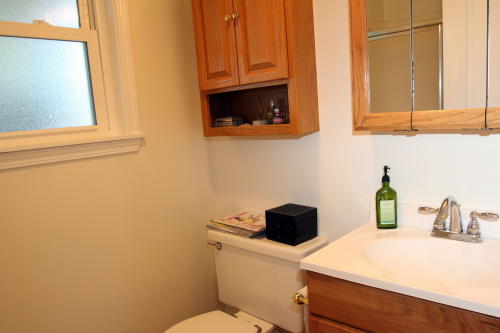
This photo shows part of the master bathroom with vinyl floor, vanity sink and lots of storage space. This bathroom has a shower and linen closet that are not shown.
~ View of the up-stairs hallway that opens to the three bedrooms ~
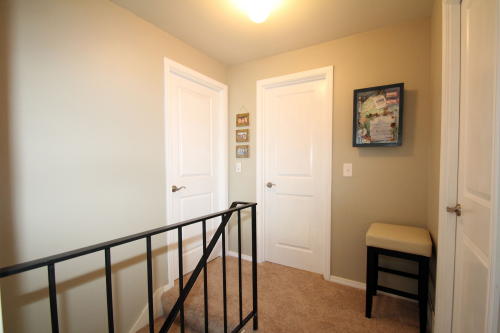
View of the top of the stairs and hallway that open to the three bedrooms and hall bathroom.
~ The Second Bedroom overlooks the large back yard. ~
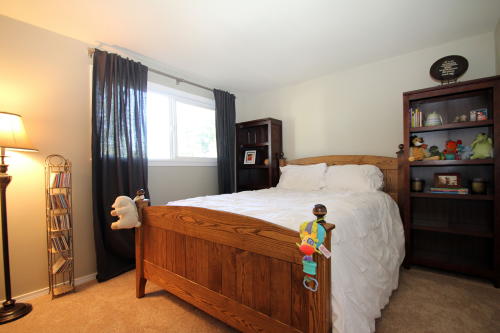
This photo of the second bedroom shows the large window and the plush wall-to-wall carpeting.
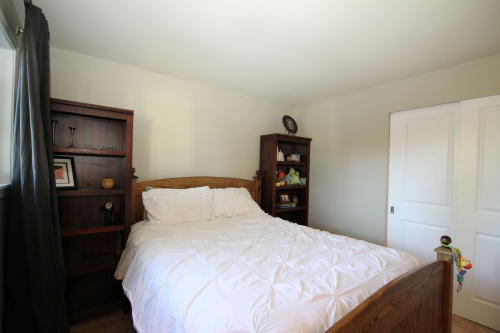
The second bedroom has a closet with double sliding closet doors.
~ The up-stairs Hall Full Bathroom ~
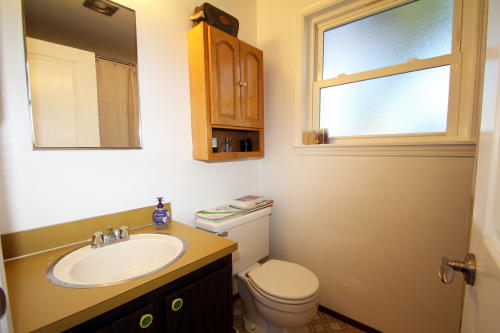
The full-size hall bathroom with window.
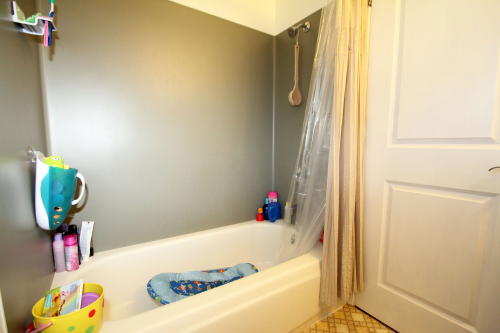
This second view of the hall bathroom shows the full bath and shower.
~ Third Bedroom is South facing and gets lots of sunlight. ~
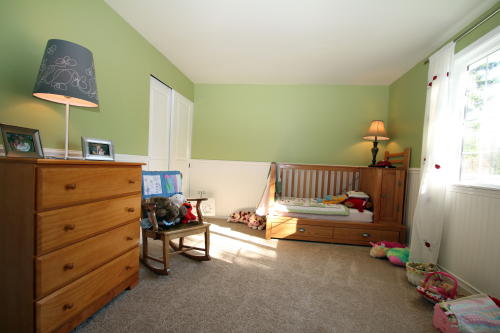
The third bedroom also has a large window and white wainscoat, sliding double door closet and wall-to-wall carpeting.
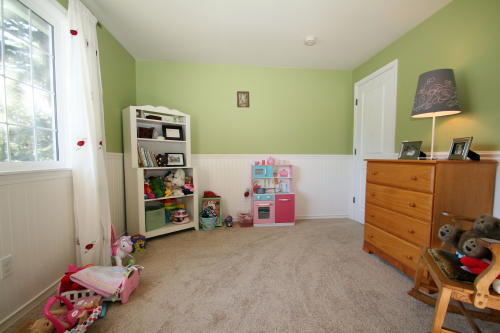
Second view of the large third bedroom shows ample floor space and updated paint.
~ Laundry Room ~
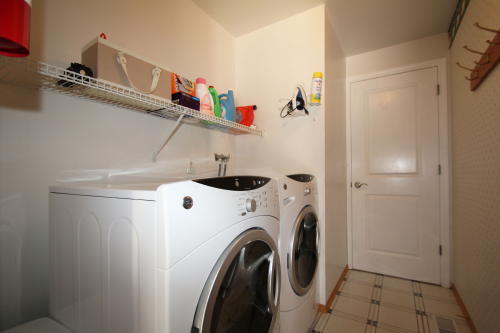
This home has a large laundry room with lots of storage space, and room for a full size washer and dryer.
~ Back Yard Patio, Play Ground and Yard Storage ~
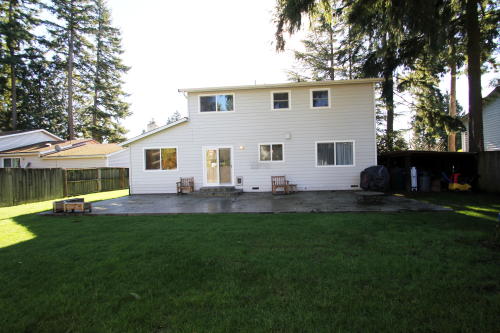
You'll enjoy entertaining large groups on the huge new stamped concrete patio in the fully fenced back yard.
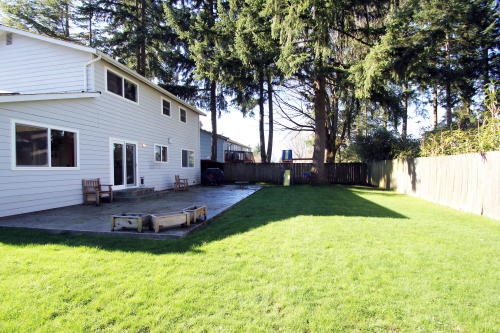
Second view of the huge patio that opens to the dining area off the kitchen. Perfect for your BBQ's and large private gatherings.
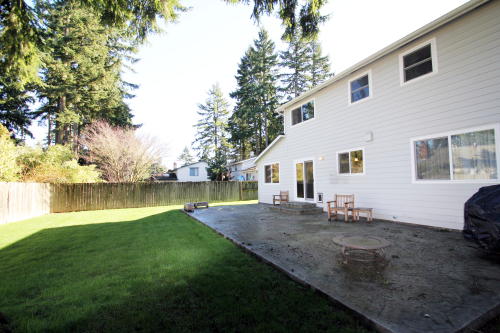
Another view of the extra large level back yard / play yard with huge patio space.
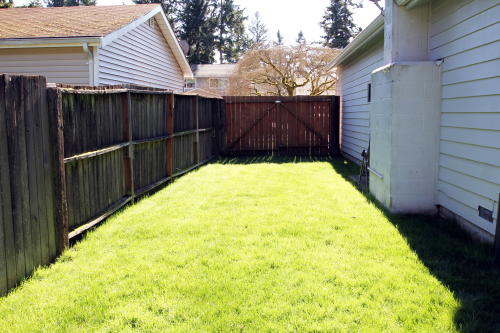
This double door gate on the east side of the house opens to a large parking space for your RV and/or Boat.
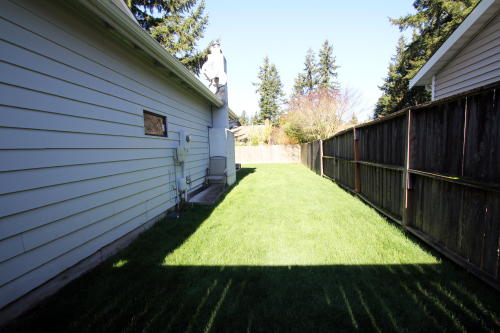
Second view of the east side of the house that shows the wide access to the back yard.
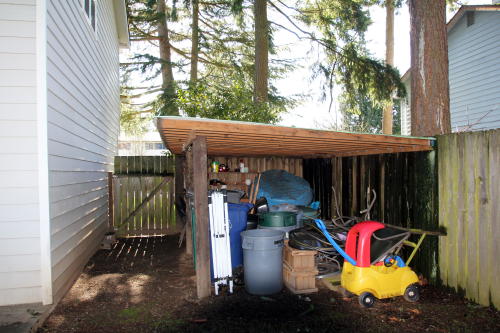
This view shows the covered storage space on the West side of the house.
~ This home has a large two car garage with lots of storage space. ~

There is plenty of parking space in the front drive way plus space for your RV, boat and other toys.
This Two Story home priced at $412,500!
Features include:
This sunny South facing home has 3 bedrooms, 2.25 bathrooms and a large family room with vaulted ceiling and three huge sky lights. The house has 1,600 Sq. Ft. of living space and sits on a 0.167 acre lot, (7,280 Sq. Ft.). New features include: New gas furnace, gas water heater, electric induction stove, electric oven with warming drawer, vent hood, dishwasher and stamped concrete front walkway and backyard patio. Other features include: Hardwood floors in most of the lower level, plus carpeted and vinyl floors. Gas fireplace insert with brick face, tile hearth and wood mantle. French door entry with beveled glass, white panel doors, white vinyl double pane windows and back door. Kitchen has tile counters and back splash, wood cabinets with lots of drawers and storage space. Other home features include: Laundry room with room for a full size washer and dryer, and two-car garage with lots of storage space. This home has a huge fully fenced back yard with lots of play areas.
Close to shopping, restaurants and community amenities.
Lake Washington School District: Thoreau Elementary, Finn Hill Middle School and Juanita High School.
(Buyer to verify information)
Please contact us for more information about this property.
Contact "The Pinedo Team" Featured Properties Page Home Page
The Pinedo Team can help you "Sell Your House" and " Help You Buy Your Next Home".
www.PinedoHomes.com - This site maintained
by The Pinedo Team - All rights reserved.