This listing offered by The Pinedo Team has SOLD!
Joe and Teresa Pinedo ~ (206) 890-4660
Price reduced to $354,375
13422 NE 186th Street, Woodinville, WA 98072
Updated move-in ready home in Woodinville's WA
Summer Place Community.
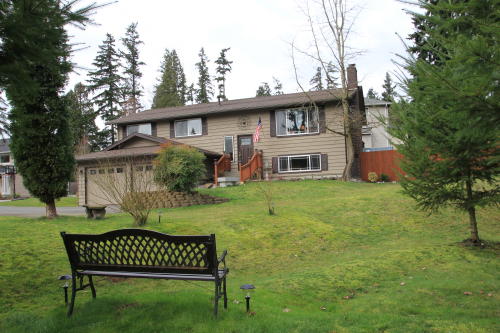
~ One Year Home Shield Warranty Provide To Buyer ~
This large split entry home is located on a large corner lot and has 4 bedrooms, 2.5 baths, and a large lower level family room. Remodeled from top to bottom. kitchen with granite counters, prep island with sitting space, stainless steel appliances. White vinyl double pane windows, six panel doors, crown modeling and nice trim package. Central air conditioning, new Bryant gas furnace, new gas water heater, new main electrical panel, two wood burning fireplace one with slate hearth, the other with Travertine tile hearth, and lots more.
NWMLS Number: 320651~ ~ Map: 476 , Grid: H-5
Directions: From Highway 522 in Woodinville: Take the Woodinville / 132rd avenue exit. go north on NE 186th Street for two blocks. Turn (right) on NE 186th Street. ~ ~ House is on the north side of the street, on the right corner of 134th Place.
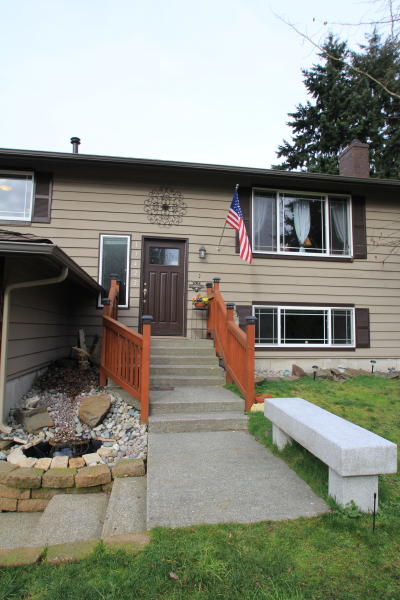
~ Welcome your guests past the custom stone bench, two water fall and the hand rails with solar lighting. ~
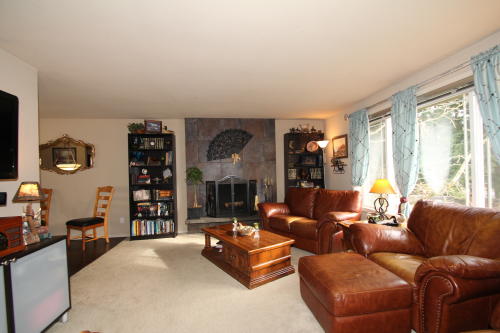
Home features include: Open floor plan, white double pane vinyl windows, updated lighting, and electrical outlets, six pane doors, crown molding and smooth ceiling. The living room has large windows and wood burning fireplace with slate hearth.
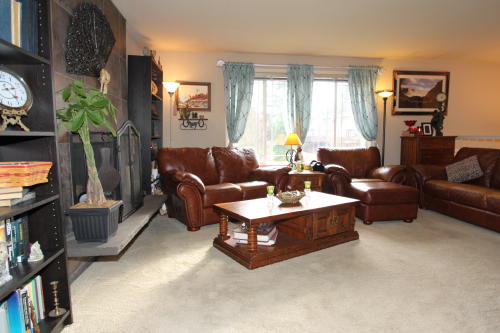
Second view of the large sunny living room. This home has updated lighting, slate floors, tile floors, wall-to-wall carpeted floors and vinyl floor.
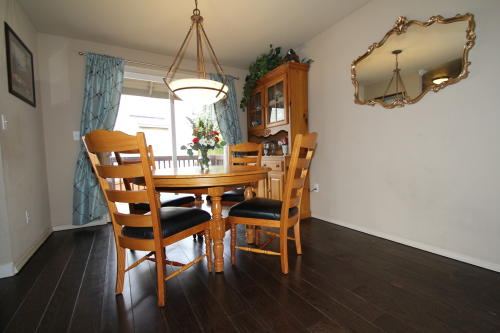
The dining area has new light fixture wood laminate floor that extend into the kitchen. The double glass door leads to the private backyard deck perfect for B.BQ's and entertaining.
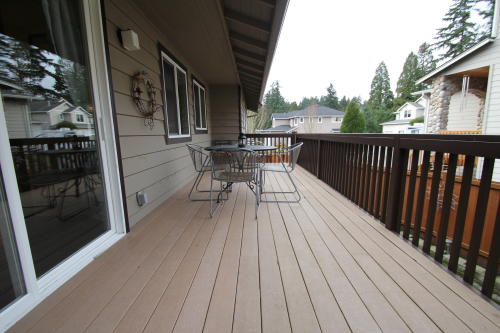
Newer Trex decking on the large back yard deck. this view is a west facing view of the deck.
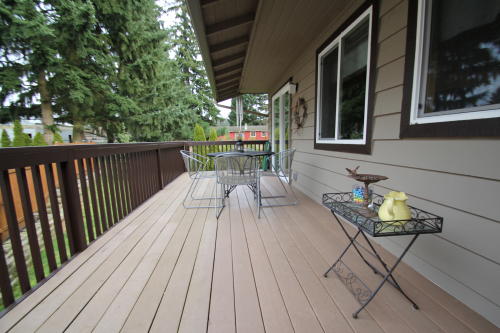
This second photo of the deck is a east facing view of the private upper level deck.
~ Remodeled kitchen with granite counters, lots of wood cabinets and stainless steel appliances ~
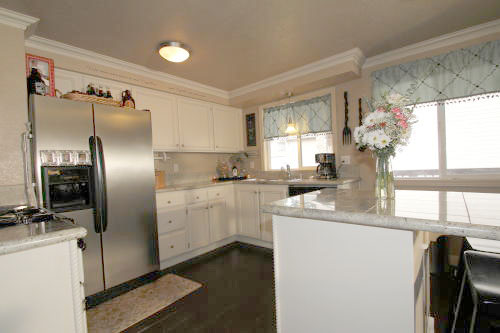
Updated lighting in this kitchen, plus microwave, gas cook top and oven, dishwasher, double deep sink, lots of storage space, work space, crown molding and large windows.
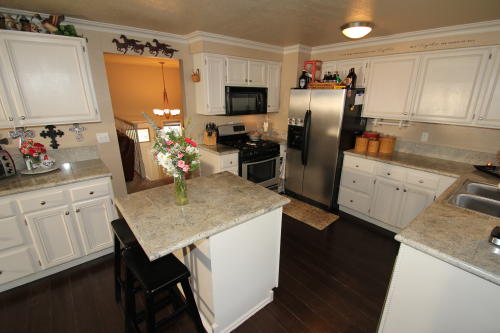
Closer view of the great granite kitchen counters storage cabinets stainless steel appliances and eat-in-counter space.
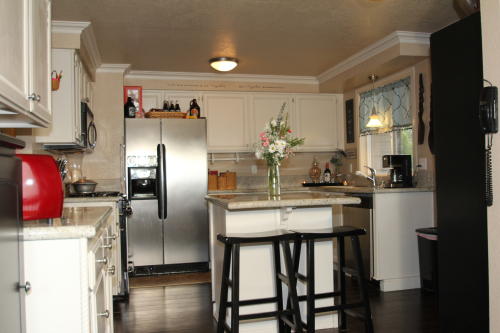
This view of the kitchen is from the dining area.
~ Large upper level Master Bedroom ~
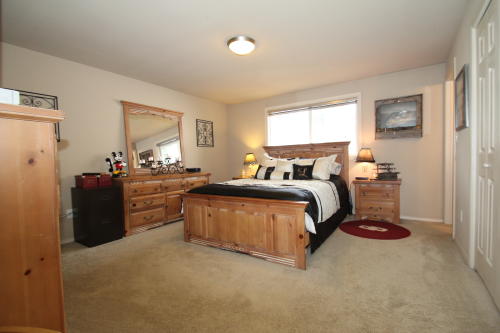
The big furniture shows off this large master bedroom with large window and wall-to-wall carpeting.
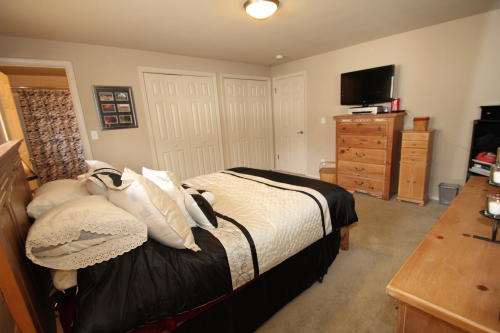
This second view of the master bedroom shows the two bi-fold double door closets.
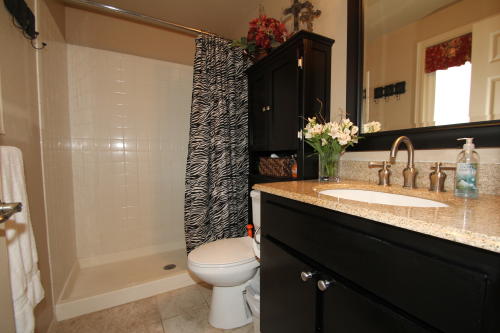
The master bath has a large shower, granite counter on the vanity cabinet, large mirrors and large tile floor.
~ Upper Level ~
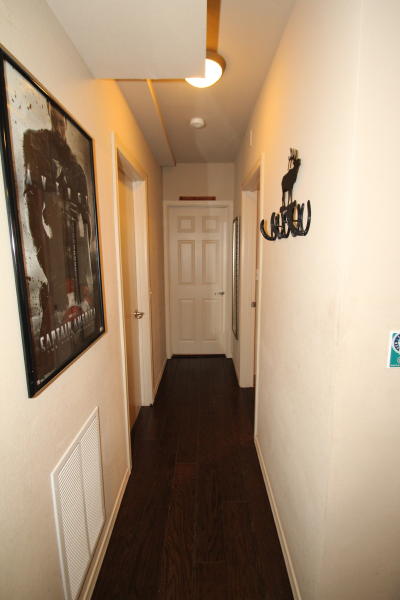
The upper level hall features wood laminate floor that lead to the three upper level bedrooms and the large full bath in the hallway.
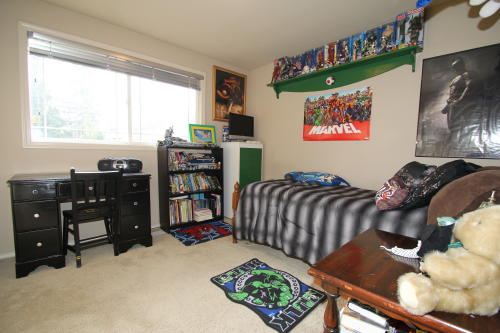
First photo of the second bedroom shows the large window and wall-to-wall carpeting.
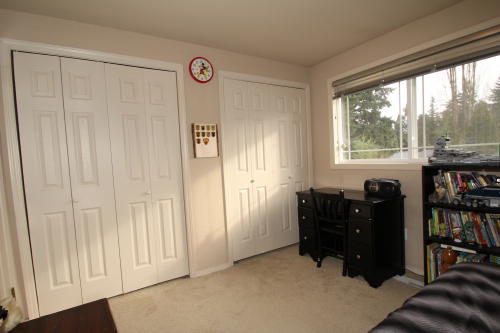
This second photo of the second bedroom shows the two large bi-fold door closets. This bedroom is south facing (the front of the house).
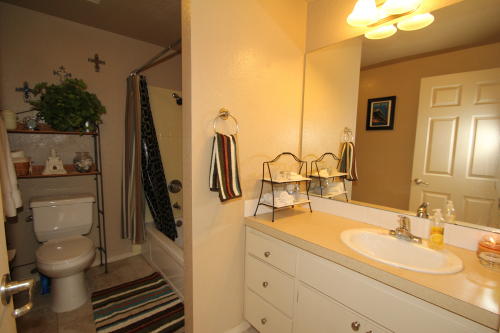
Photo view of the full hall bath room with large mirror, vanity, lots of lighting and large tile floor.
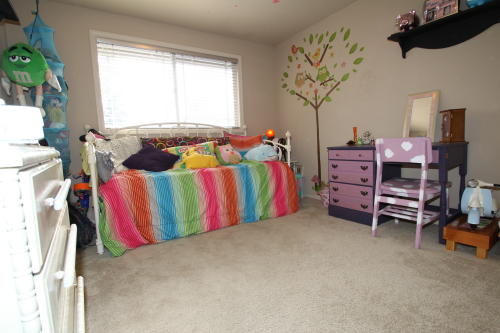
Photo of the third upper level bedroom, with large window and wall-to-wall carpeting. This room also faces south.
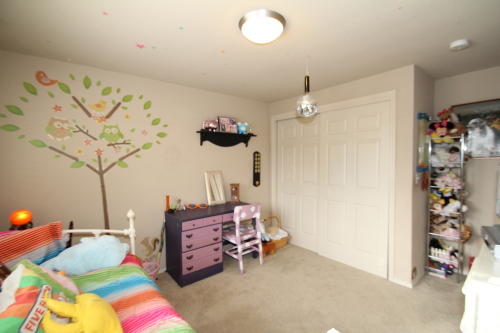
This second photo of the third bedroom shows the double door closet. The wall art in this room is make of easily removable stickers.
~ Entertaining / Recreation Room / Family Room ~
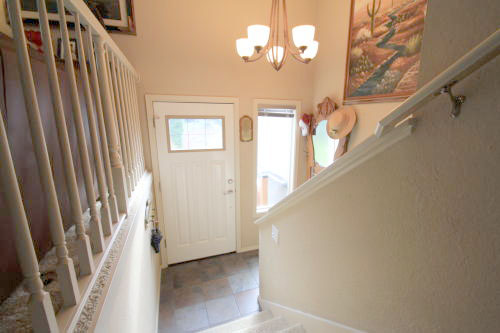
View of the slate floor entry that leads to the large lower level living spaces.
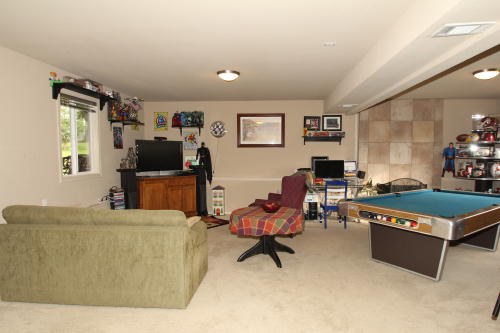
First photo shows one view of the large lower level entertaining space.
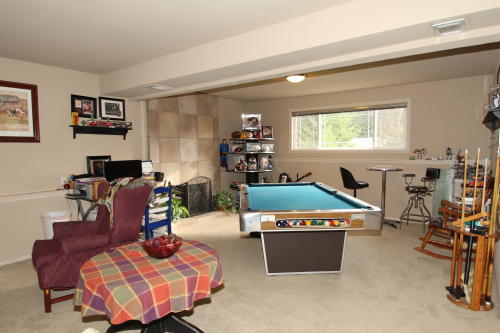
This family room entertaining space in the lower level has a wood burning fireplace with large travertine tiles.
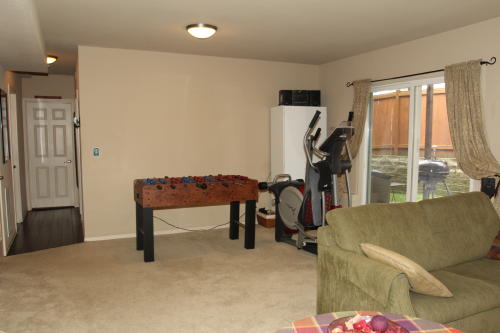
This third photo of the large entertaining space in the lower level show the sliding glass door that opens to the brick floor patio.

Photo of the lower level hall with wood laminate floors. The storage closet in the hall is extra deep.
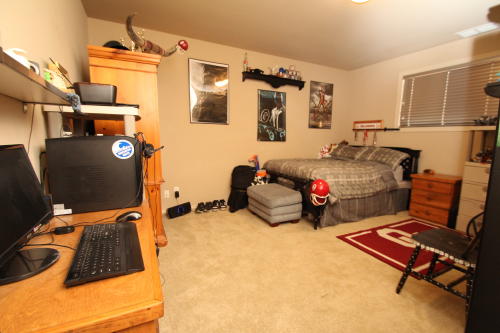
This photo of the large private lower level fourth bed room.
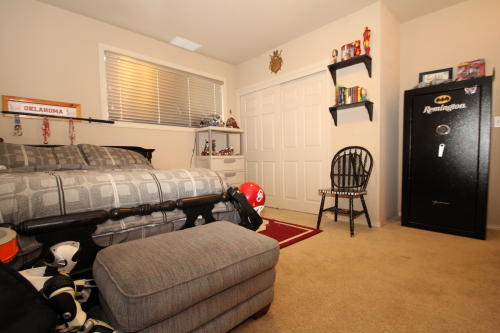
Second photo of the large lower level fourth bed room with double door closet.
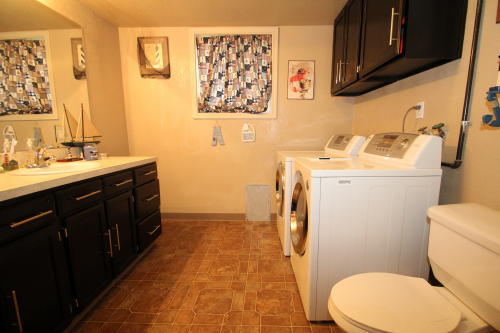
The lower level hall bath room has lots of counter space and plenty of room for the laundry facilities.
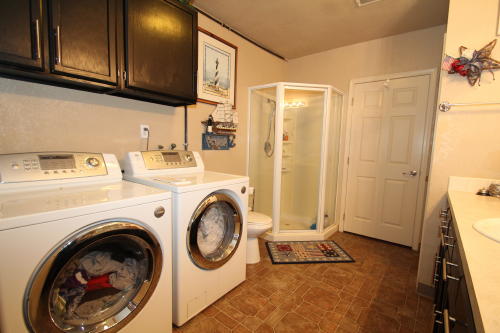
This view shows the lower level bath room shower, storage cabinets and storage closet.
~ Yard and Grounds ~
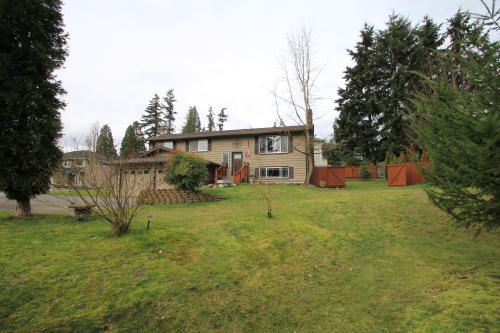
The front yard has sitting areas. This photo shows the double wide gates that open to the fenced back yard.
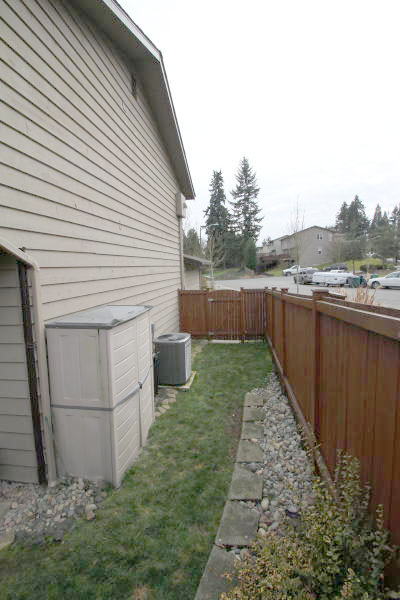
This photo shows the west side of the house where the air conditioner is located, an exterior storage shed and one of the gated entry.
.
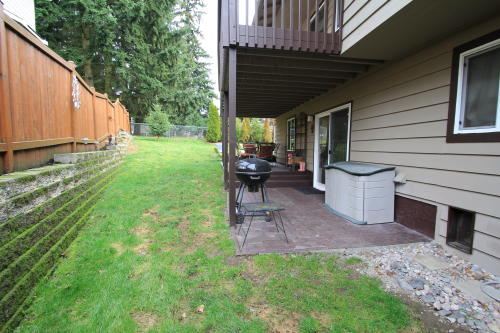
This photo shows part of the back yard brick patio that opens to the lower level family room..
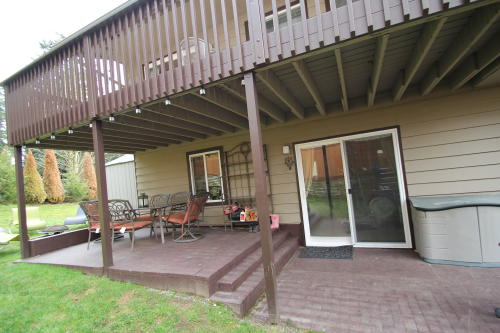
Second view of the lower level brick patio under the private deck.
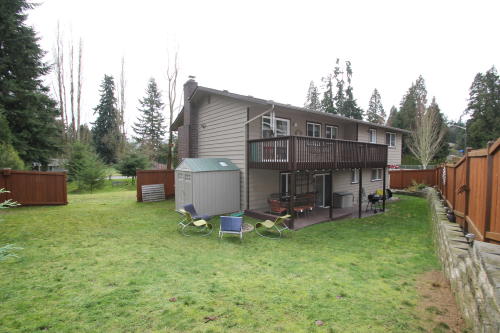
This south-west view of the back yard shows the large upper level private deck, the second exterior storage shed and large double gated opening into the back yard.
~ This remolded home has been updated very nicely and is ready to move in ~
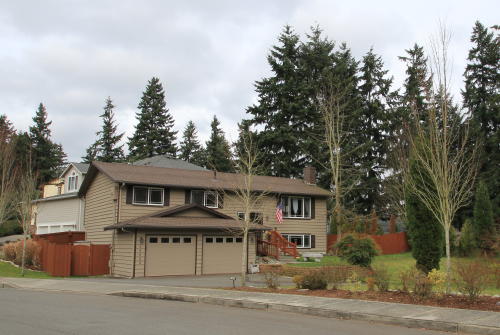
The two car garage has lots of work shop areas and storage spaces. There is lots of parking available plus RV parking.
Priced at $354,375. This home is ready to move in!
Features include:
Large split entry home on a great located. Large corner lot, 4 bedrooms, 2.5 baths, and large lower level family room. Remodeled kitchen with granite counters, prep island with sitting space. Stainless steel refrigerator, gas stove, oven, microwave, dishwasher and double sink. White vinyl double pane windows, six panel doors, crown modeling and nice trim package. Lots of counter top work space, plenty of storage spaces, garbage disposal. Newer roof. New central air conditioning, new Bryant gas furnace, new gas water heater, new main electrical panel, two wood burning fireplace one with slate the other with Travertine tile hearths and lots more. Fully fenced back yards with play areas, private Trex deck, brick patio, two exterior storage sheds, lots of gardening space and more.
Close to shopping, restaurants, Microsoft park-n-ride, Plus easy access to I-405, and I-522 Freeways.
Northshore School District : Wopodin Elementary, Leota Junior High School and Woodinville High School.
(Buyer to verify)
~ One Year Home Warranty Provided to Buyer ~
Located in desirable Summer Place Community!
Please contact us for more information about this property.
Contact "The Pinedo Team" Featured Properties Page Home Page
The Pinedo Team can help you "Sell Your House" and " Buy Your Next Home".
www.PinedoHomes.com - This site maintained
by The Pinedo Team - All rights reserved.