This listing offerd by The Pinedo Team has Sold !
12516 177th Avenue NE, Redmond WA 98052
English Hill Estates
$649,888
Joe and Teresa Pinedo
206-890-4660
NWMLS #22238091, Map: 507, Grid: D6
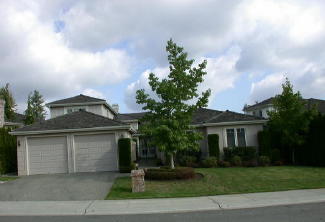
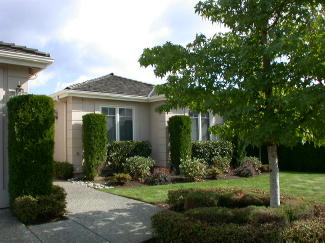 .
. 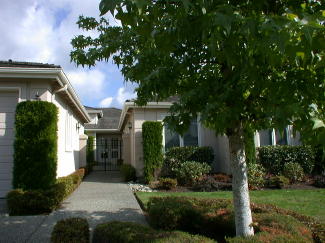
The large level front yard has great landscaping.
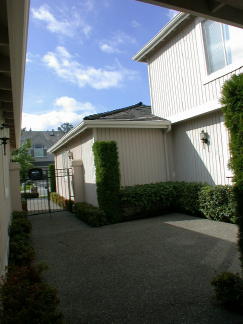
The gated entry leads to cozy courtyard.
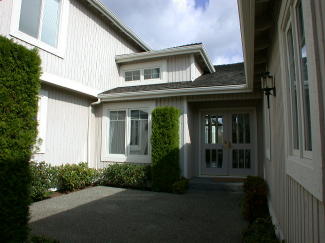
The front courtyard is sunny and private.
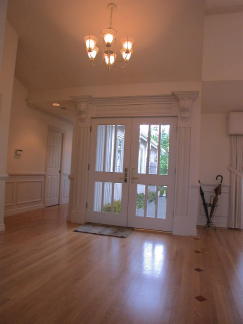
You will make a grand entrance through the front beveled glass double door entry that is framed with turn-of-the century type molding finishes that are featured throughout the home, chandelier and vaulted ceiling.
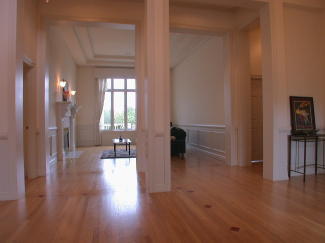 .
.
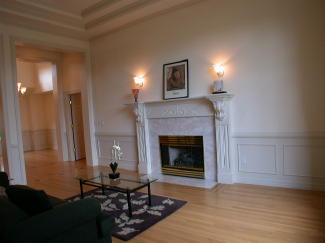
The formal living room has an auto-on gas fireplace with tall mantel, an abundance of light and is framed by impressive turn-of-the century molding finishes.
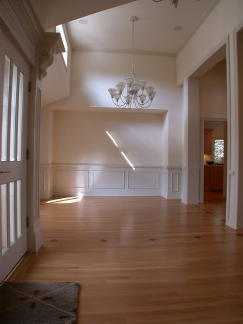
The formal banquet size dining area is illuminated with a beautiful chandelier and exhibits the Swedish finished inlayed hardwood floors featured throughout this home.
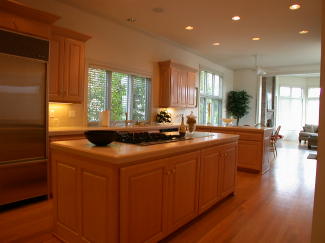 .
. 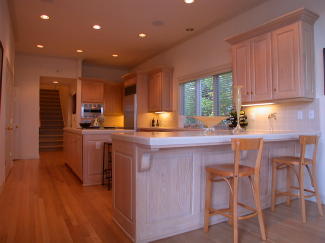
The gourmet kitchen features top of the line cabinets (featured throughout the home), under cabinet lighting, Dynasty six burner gas range, Sub-Zero refrigerator, microwave, Thermador wall oven, dishwasher, trash compactor, appliance closet, lots of counter space and eating counter.
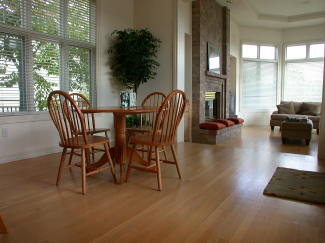
The sunny breakfast area is open to the family room and kitchen.
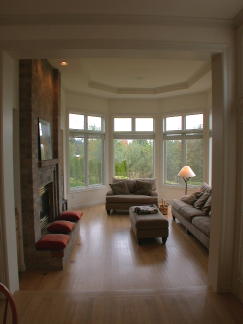
The large sunny turret family room is surrounded with windows.
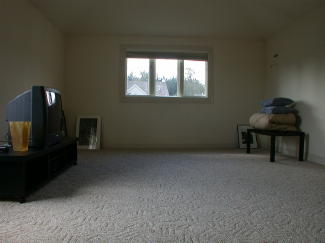 .
.
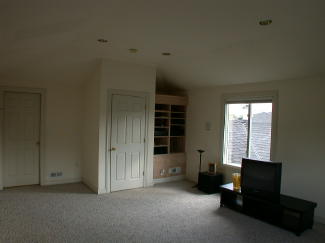
The bonus room is set up as a media/theater room with built-in component shelves.
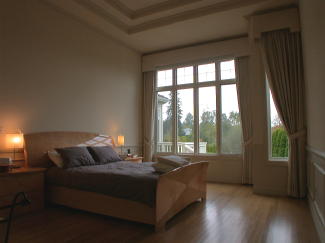 .
.
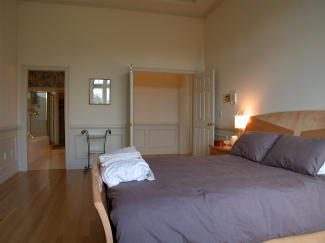
Enjoy the impressive secluded master suite with floor to ceiling windows and window treatment.
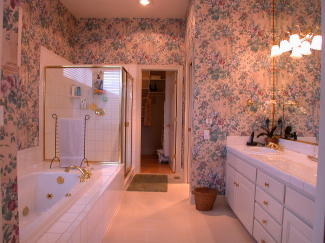
Five piece Master Bath features a deep jetted tub, large shower, double vanity, huge mirror and cabinets and private water closet.
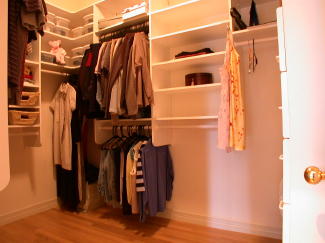
The Master walk-in Closet is well lit and has an abundance of built-in closet organizers that are featured throughout home.
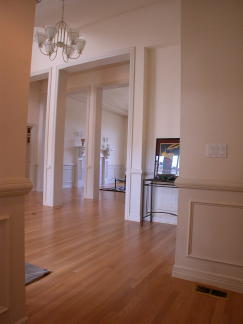
Hall entry leading to the office and guest quarters.
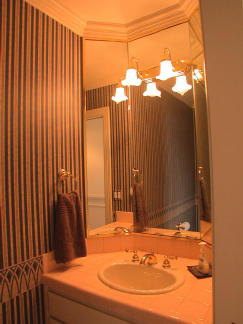
Hall half bath.
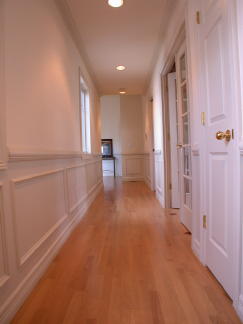
The main hall leading to the half bath and office enjoys views of the private courtyard.
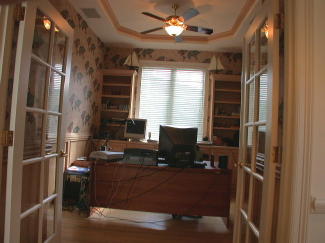
The office has double glass doors, built-in cabinets, ceiling light/fan and is current technology ready.
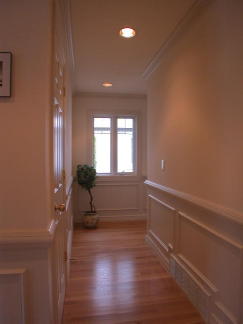
Extended hall area with storage closet.
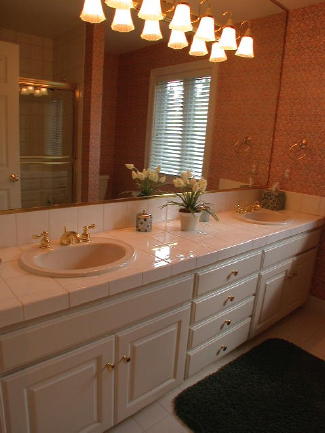
Full bath with large counter, double vanity and ceramic floor.
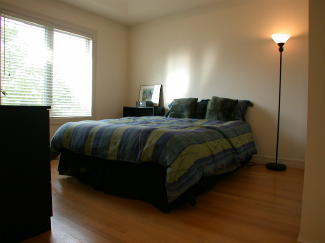
Second bedroom with built in closet organizer.
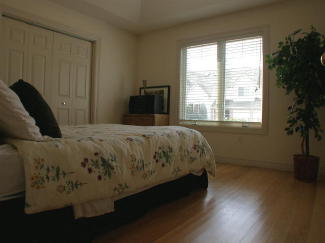
Third bedroom with built in closet organizer.
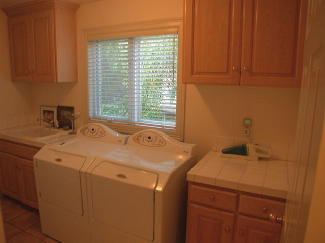
The laundry room has ceramic tile floor, large sink, folding table, lots of cabintes and counter space, and leads to the three car garage that is wired for cable and telephone, features generator hook-up and storage closet.
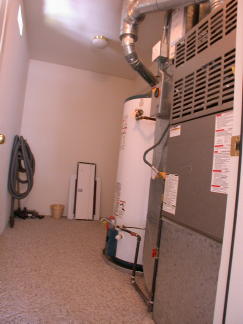
Furnace room leads to a convenient attic storage area.
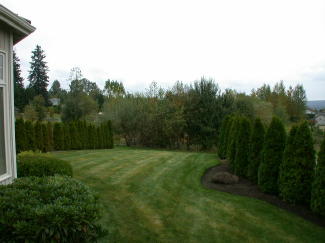
The tree lined private back yard abuts a green belt.
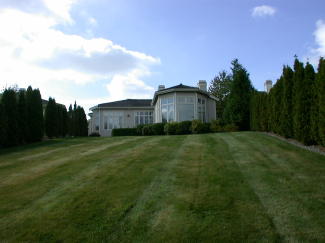
There is a gentle slope to the large back yard.
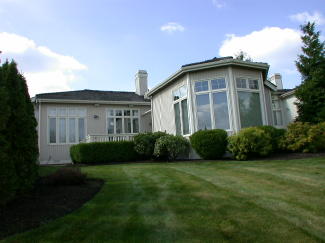 .
. 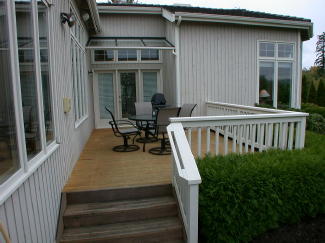
The sunny deck off the kitchen is perfect for entertaining outdoors.
This home features:
Three large bedrooms, office, bonus/media room, 2.50 baths, two auto-on gas fireplaces, 3 car garage, deck, security system, high tech wiring (integrated CAT-5 throughout the house, DSL ready, video distribution with built-in I/R repeators, wired for all-house audio and intercom system), all house vacuum and water re-circulation system.
A one Year "AON Home Warranty" is provided with this home.
Wilder Elementary, Evergreen Junior High School and Redmond High School in Lake Washington School district.
This property is minutes to Bear Creek Park, Sammamish River Regional Park, Sixty Acres Park, and Bear Creek Country Club. Easy access to 405 and 520 Freeways and shopping.
Please contact us for more details regrading this home.
| pinedohomes.com - This site maintained by The Pinedo Team - All rights reserved. |