This listing offered by The Pinedo Team has SOLD!
Call Joe and Teresa Pinedo for a private tour ~ (206) 890-4660
$350,000
This property is a Short Sale ~ Call listing agent for details
~ Winnie-the-Pooh like Park Setting on 3.44 Acres ~
22120 ~ 9th Avenue SE, Bothell WA 98021
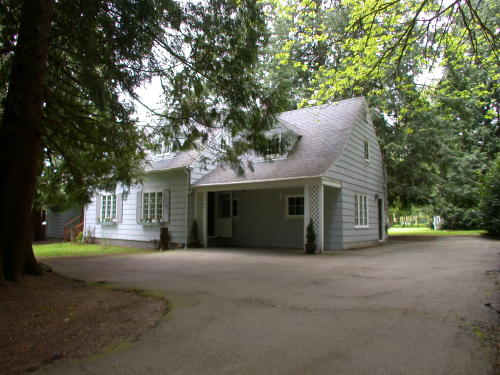
NWMLS # 241586 ~ ~ Map: 476 , Grid: C-1
Directions: Off the 405 Freeway, (Exit 26): At Bothell-Everett HWY, go South. Turn West (right) on 228th Street SE. Turn North (right) on 9th Avenue SE. House is on the left..
Features: Navigable stocked fishing pond, two islands with bridges, running stream, open fields, hidden yards and gardens, fruit trees, situated on a park setting.
Two story home with 3 bedrooms, 3 full baths. Living & Dining rooms, Family/Music room, & Bonus/Hobby room.
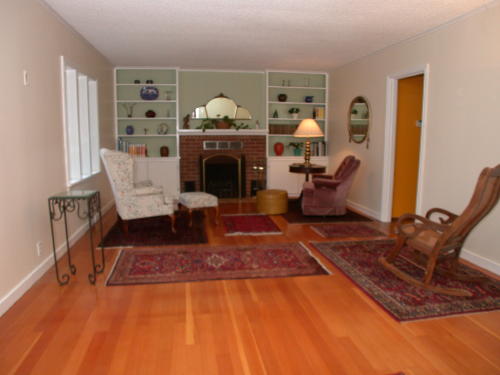
Living room has slate entry, wood burning fireplace and built-in shelves. Hardwood floors are featured throughout the house.
~ Hardwood floors are featured throughout this home ~
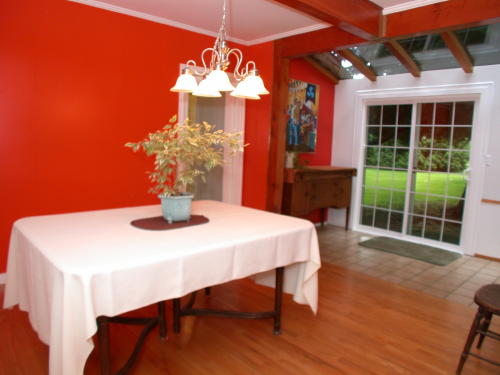
View of the dining room that opens to the large sun room..
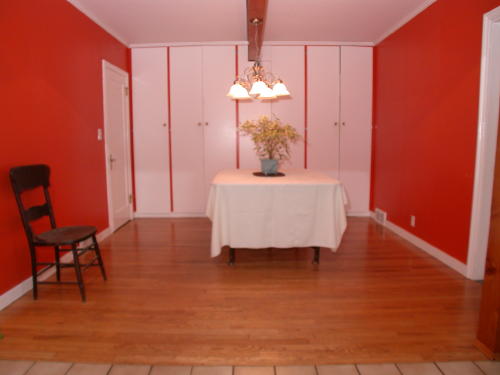
Second view of the large dining room and view of the built-in wall of storage cabinets.
~ The sunny kitchen has a wrap around eat-in counter and opens to the sun room ~
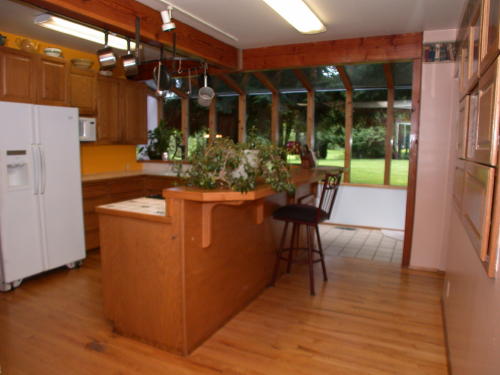
This kitchen photo show the hard wood cabinets and hardwood floors.
All appliances stay: Refrigerator, gas cook top, double wall oven, microwave, dishwasher, deep ceramic sink and garbage disposal.
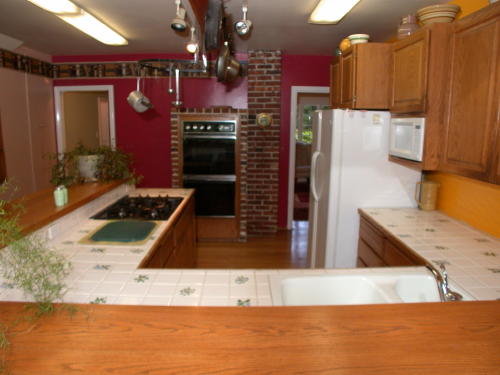
This second photo of the kitchen shows counter space, wrap around wood eat-in counter, gas cook top, microwave, refrigerator, and double wall ovens.
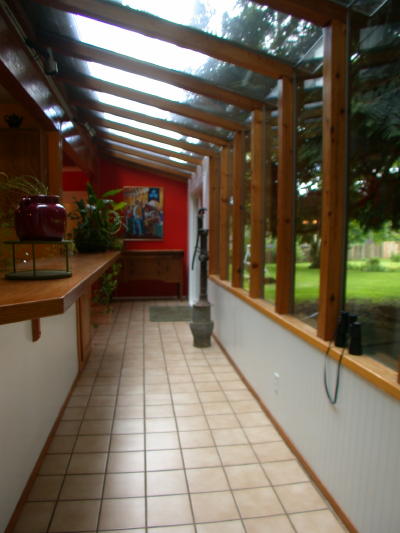 . .
. . 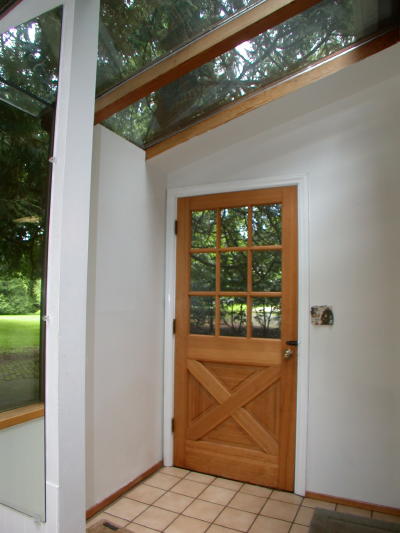
These photos show the extra long sun room with side door entry and tile floors.
~ Guest Room Suite ~
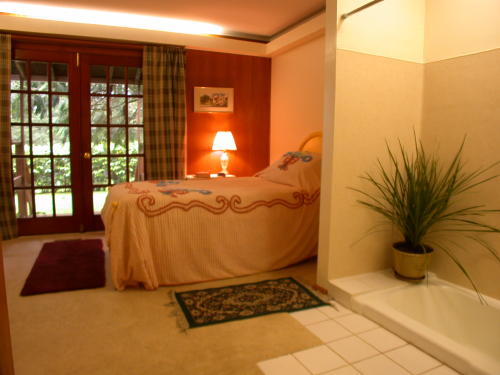
The main level guest room has a sunken tub and shower, and glass double French doors.
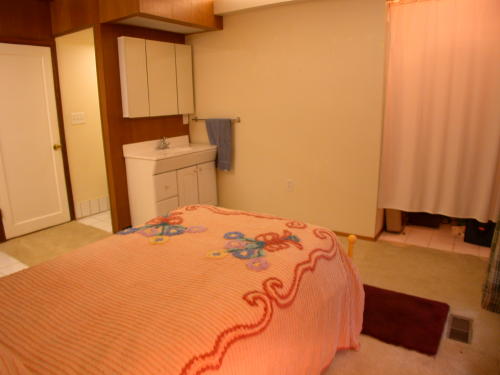
Second view of the main level guest room suite.
~ Main Floor Features ~
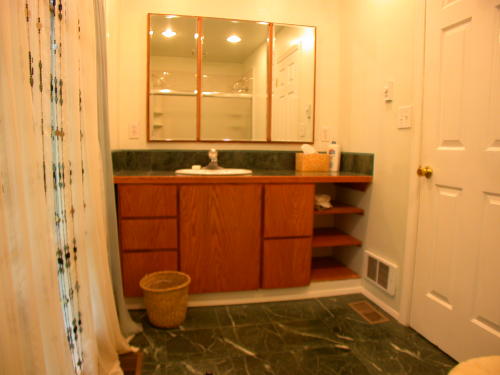
The main level has a separate full bathroom with large window that provides views to the park like back yard.
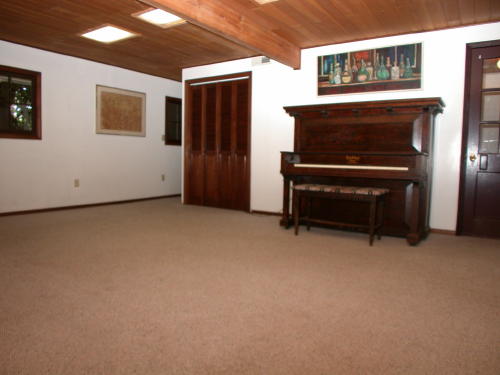
This photo shows the main level family / music room with wood ceiling.
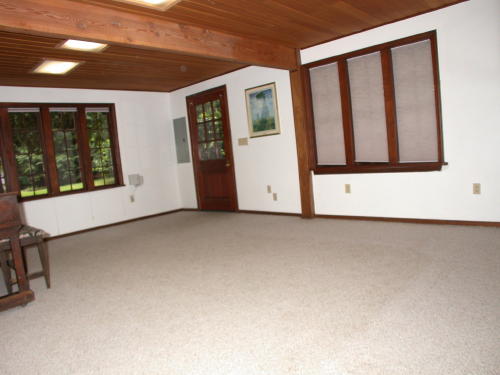
This second photo shows the main level family / music room with lots of windows and side door entry.
~ Up Stairs Level ~
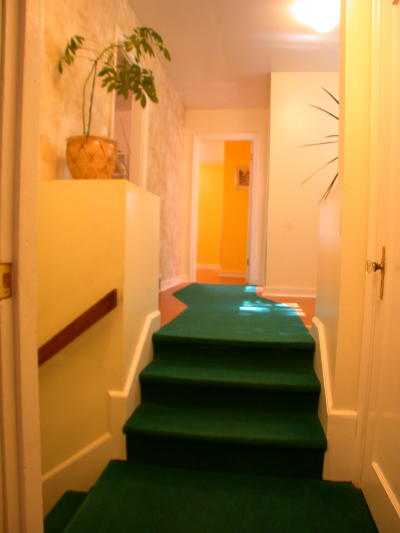
This photo shows a view of the upper level hallway.
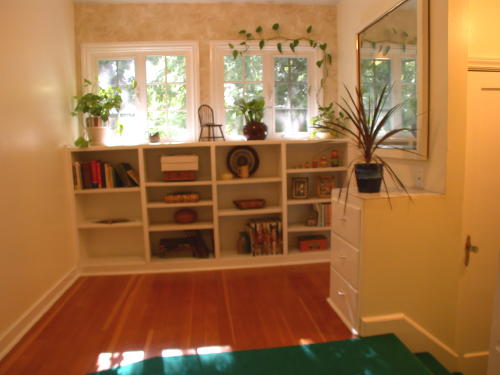
The upper level opens to the hall office space with built-in shelves and storage.
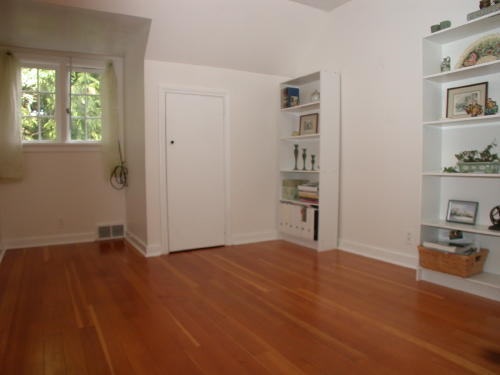
View of the upper level second bedroom with hardwood floors.
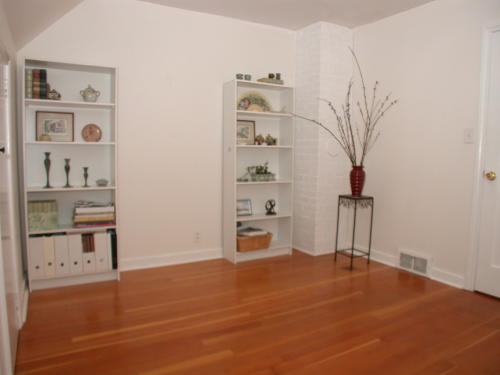
Second view of the upper level second bedroom.
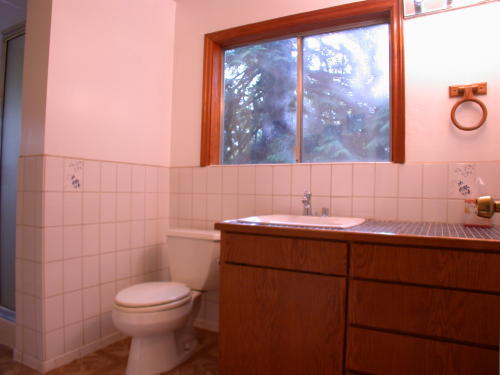
This photo shows part of the five piece upper level full bathroom.
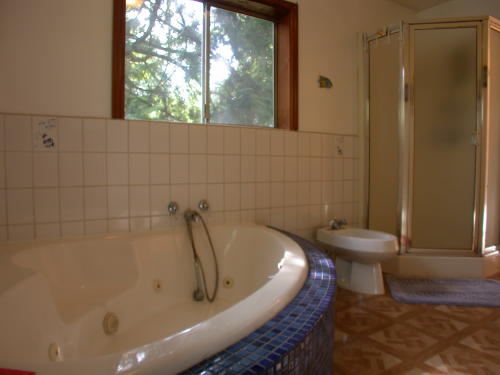
Second view of the second level full bath shows the jetted tub, separate shower and bidet.
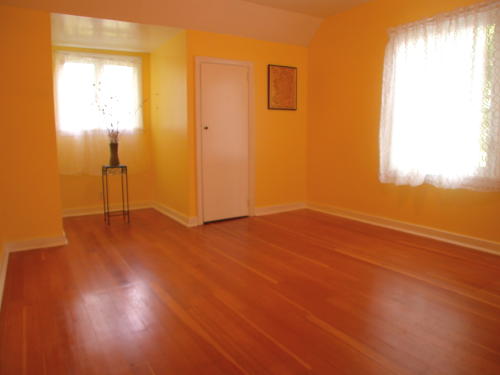
Photo of the second level third bedroom with hardwood floors and two windows.
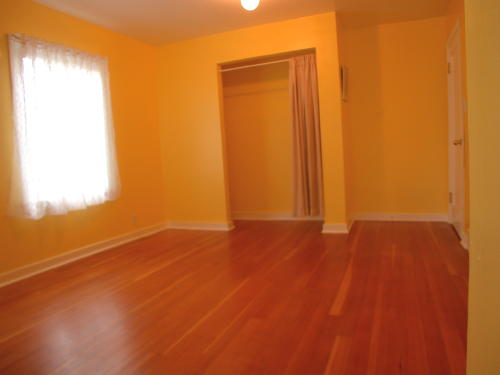
Second photo of the third bedroom in the second level.
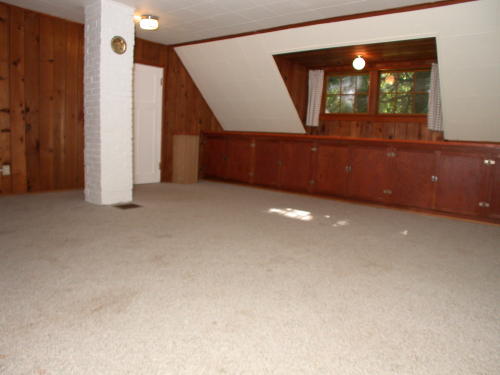
This photo shows the upper level bonus / hobby room with built-in storage and laundry shoot.
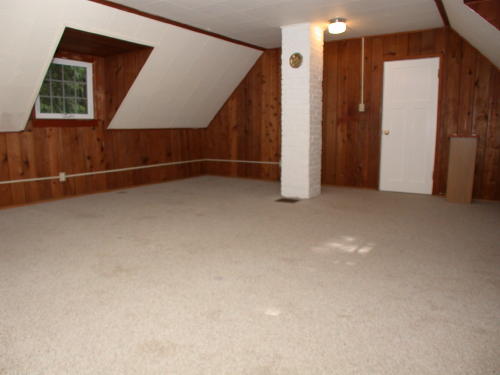
Second photo of the second level family / hobby room with windows on both sides.
~ Utilities and Garage ~
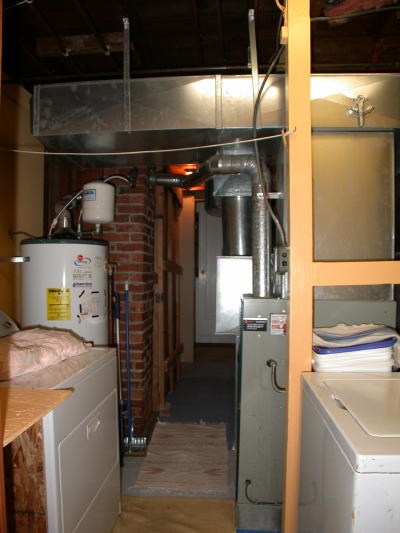
View of the main level laundry room with full size washer and dryer. This photo also shows the new gas furnace, electric air cleaner and gas water heater.
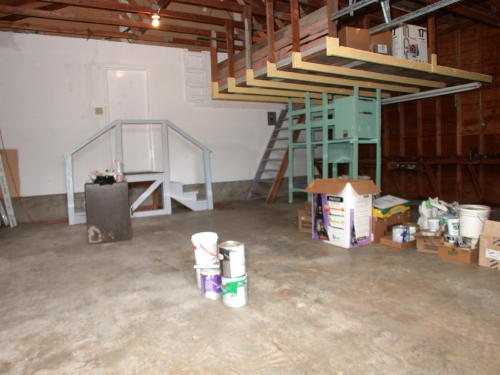
Photo of the interior of the two car garage with built-in storage.
~ Grounds & Yard ~
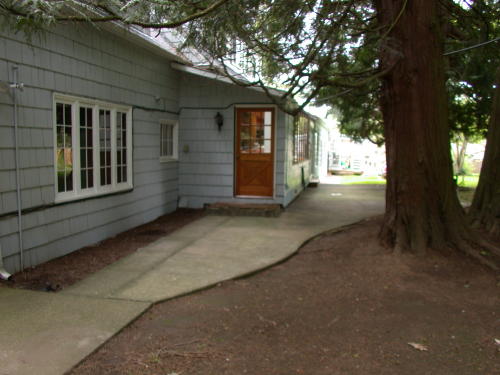
Photo of the back yard walkway that leads to the sun room side door access.
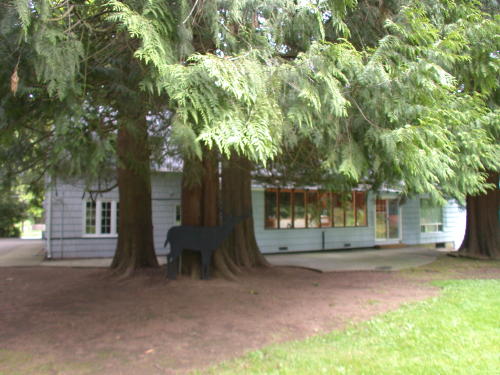
This photo shows the mature trees behind the house.
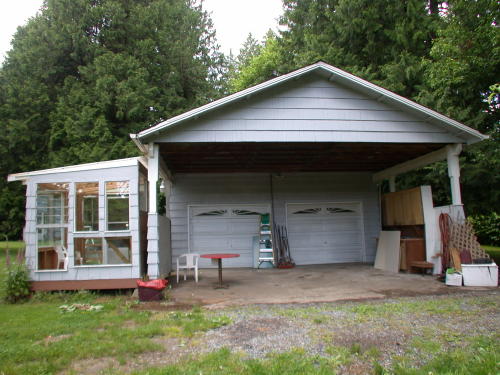
Views of the double doors of the two car garage with concrete floor carport accessed off the second driveway
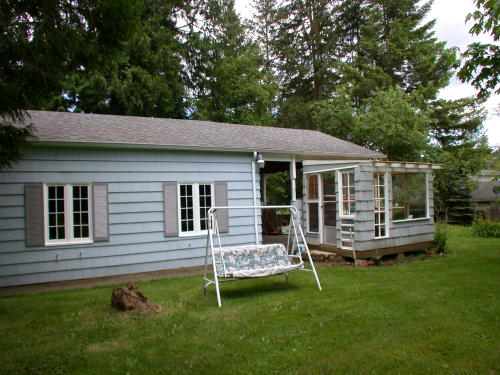
Rear view of the garage and the garden / green house.
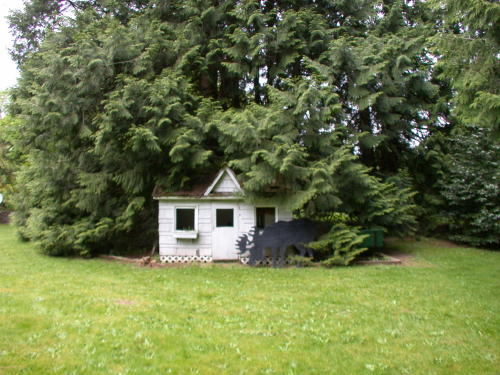
This photo shows the children's play house located in the front part of the back yard
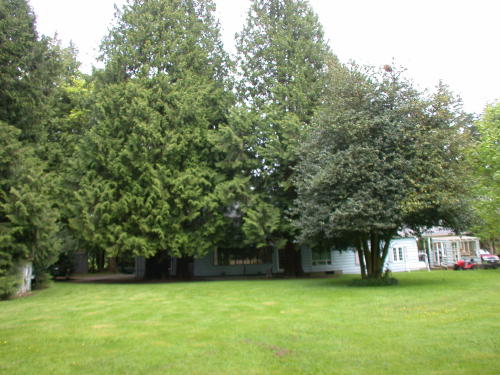
Photo of the back of the house, viewed from the front part of back yard.
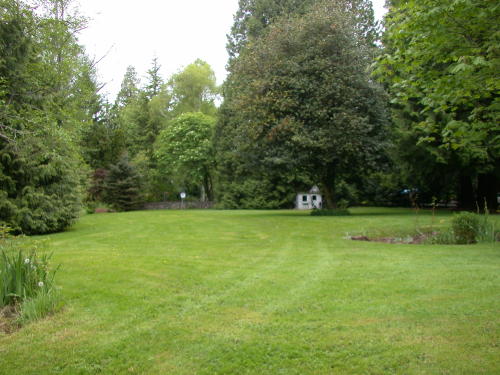
Another view of the front part of the back yard.
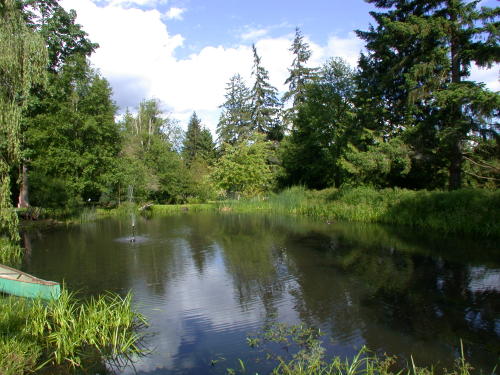
This view shows the stocked fishing pond located in the middle back yard. The pond has Perch, bass, catfish and trout.
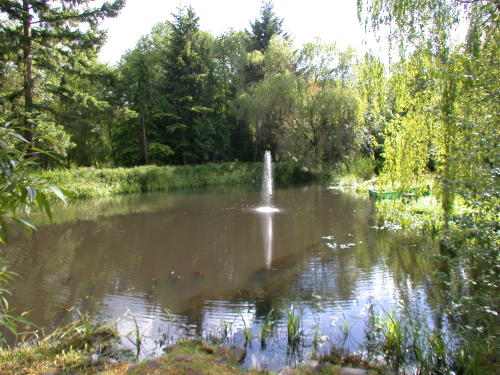
This photo shows a different view of the pond and the fountain with mature trees in the background.
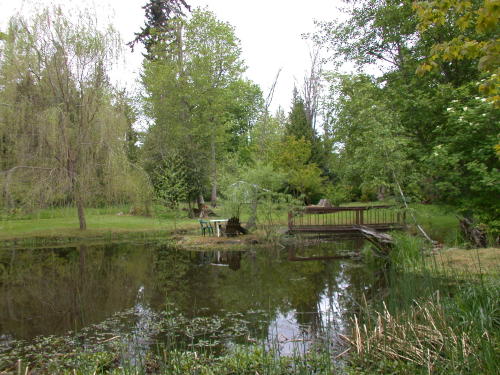
This view of the pond shows one of the two islands, and the bridge that leads to this island.
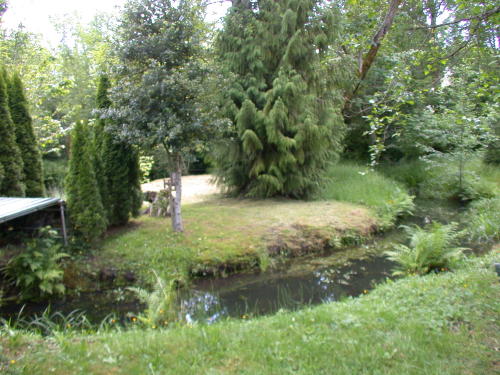
This photo shows the second island and the navigable waterway that lets you circumnavigate this larger island.
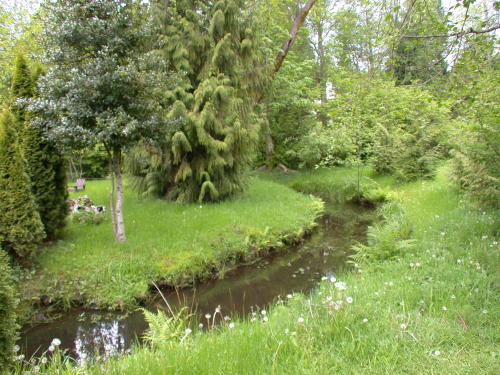
A view of the private side of the second island.
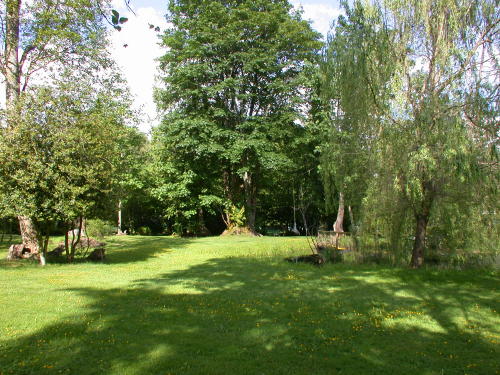
This photo shows a view of the middle back yard. The back yard has Pear, Apple, Walnut, Hazelnut and Plumb fruit trees
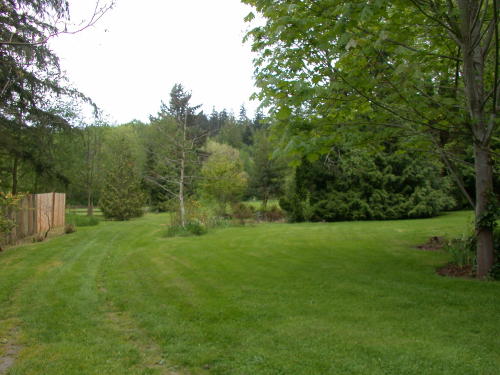
Photo of the South entry road way that leads to the back pasture and fields in the back yard.
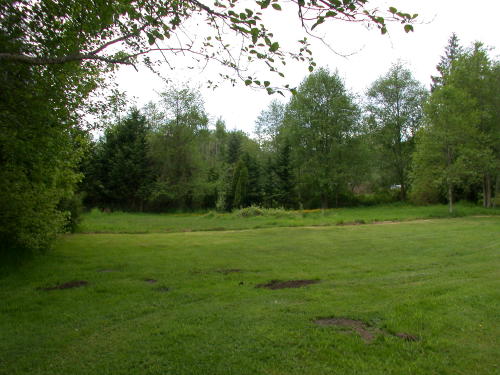
South facing view of the back yard pasture. The property line is located inside the tree line.
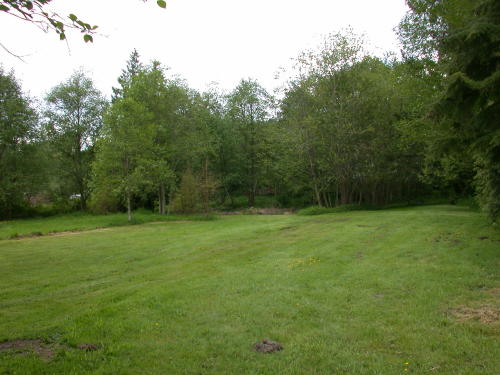
West facing view of the back yard pasture and field. The property line is located deeply past these trees.
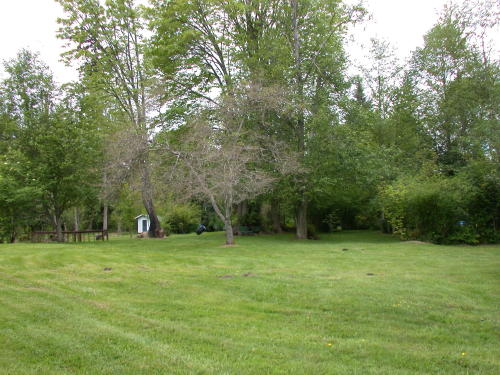
This photo shows another view of the middle back yard.
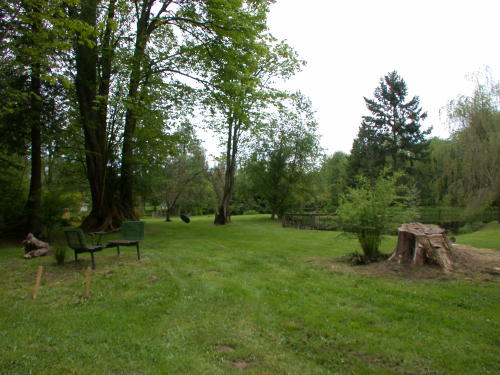
This photo shows the opposite view of the middle back yard.
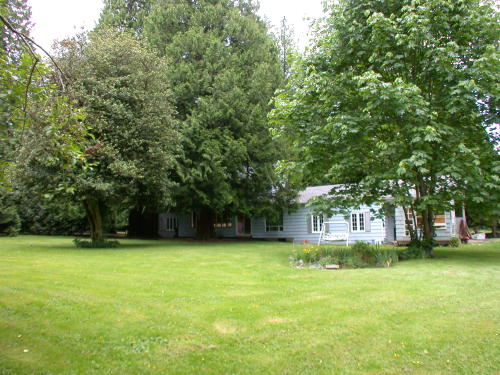
This photo shows the mature trees bordering the house in the front part of the back yard.
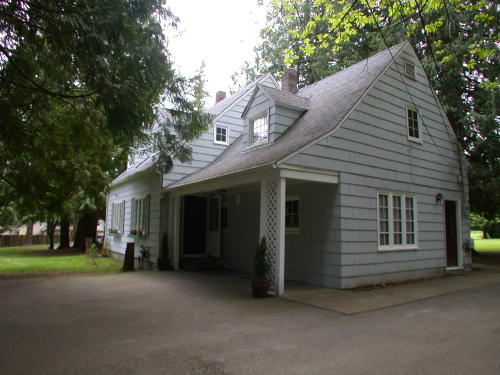
This view shows some of the front parking space in front of the home.
You'll enjoy many Christopher Robin like adventures in this beautiful park setting !
Features include:
This home has 2,329 sq. ft. of living space on 3.44 acers, 149,846.4 sq. ft. lot. Three bedrooms, three full bath rooms, kitchen open sun room, living room with fireplace, formal dining room, family / music / entertaining room, and bonus / hobby room.
Open Kitchen and dinning rooms, lots of counter top space and storage spaces and cabinets, eat-in kitchen counter and hardwood floors throughout the house. Glass French doors. Kitchen appliances includes: Refrigerator, gas cook top, double ovens, dishwasher, deep ceramic sink and garbage disposal. Plus waster and dryer. Newer roof, gas furnace and water heater. Two car garage, plus covered car port.
Grounds include: Doll play house, navigable stocked fishing pond with fountain, two islands with bridges, running stream, secluded private yards / garden areas, fruit trees, open pastures and mature trees.
Close to Cedar Grove Park's baseball field, covered park benches, children's play yard and basket ball court. Canyon Park restaurants, shopping and the I-405, I-5 and 522 Freeways.
Lake Washington School District : Frank Love Elementary, Canyon Park Junior High School, Bothell High School.
(Buyer to verify)
Located in a great area, minutes to downtown Bothell, Woodinville and Lynwood shopping and much more!
Please contact us for more information about this property.
Contact "The Pinedo Team" Featured Properties Page Home Page
The Pinedo Team can help you "Sell Your House" and " Buy Your Next Home".
www.PinedoHomes.com - This site maintained
by The Pinedo Team - All rights reserved.