This listing offered by The Pinedo Team has SOLD!
Joe and Teresa Pinedo ~ (206) 890-4660
New Huge Price Reduction: $749,500
Welcome to this Stunning Spacious Rambler!
12508 177th Avenue NE , Redmond, WA 98052
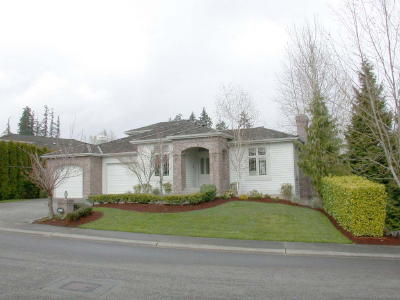
NWMLS # 28065553 ~ ~ Map: 507 , Grid: D-5
Directions: 1) From the 405 Freeway, Exit on NE 124th Street: Go east to 179th Ave NE and turn south (right), go to 177th Ave NE. ~ ~ ~ Directions: 2) From Avondale Road NE: Go west on 128th Way, turn south (left) on 179th Ave NE and go to 177th Ave NE.
~ This sun filled home has 9' to 13' high tray ceilings ~
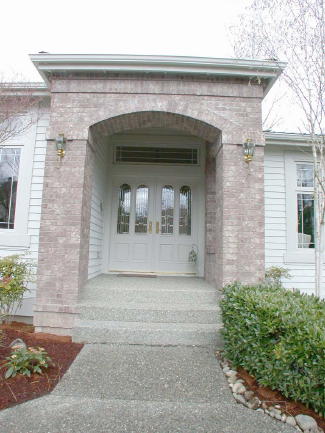
Welcome your guests through the beveled glass double doors under this covered entry.
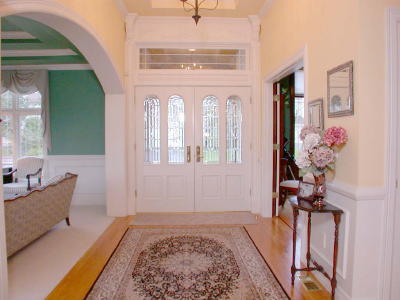
The entry has hardwood floor, 11' high tray ceilings, decorative mill work, wood trim and wainscoting that are also featured throughout the home.
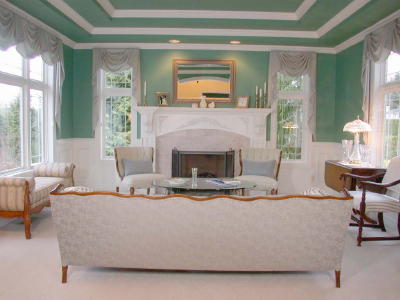
Entertain your special guest in the sun filled formal living room with 11' high tray ceilings, marble hearth, wood mantel, decorative mill work, wood trim and wainscoting.
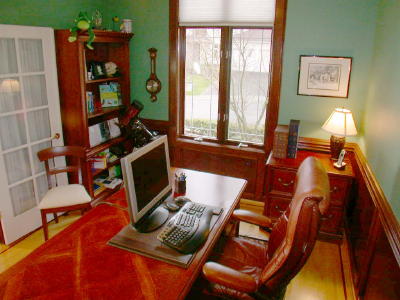 .
. 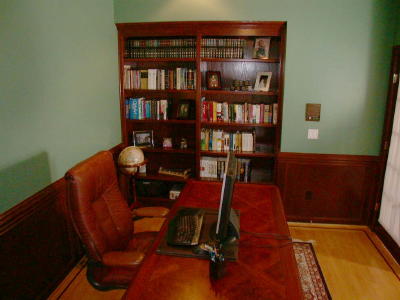
These views show the large office with built-in book shelves, 11' high tray ceilings, wainscoting and hard wood floor.
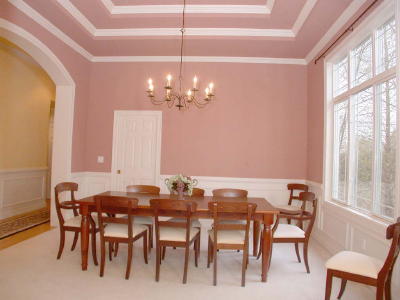 .
.
View of the large, sunny, open dinning room with huge windows, 11' high tray ceiling, wood trim and wainscoting, and easy access to kitchen.
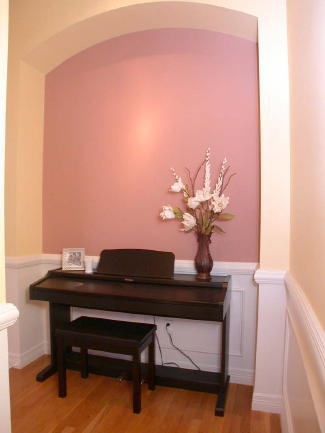
This photo shows a large niche area with direct lighting.
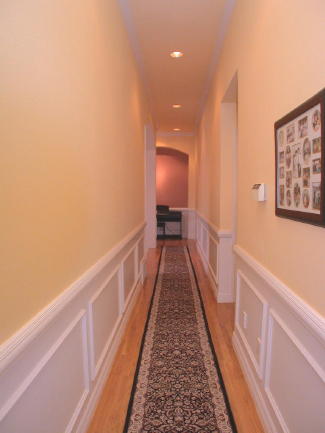
View of the first hallway with lots of photo gallery opportunities. This house has a whole house vacuum system.
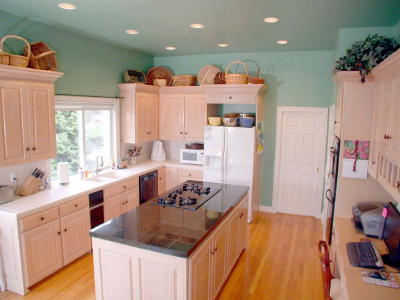
You will enjoy cooking in this convenient kitchen with large windows, lots of wood cabinets, double sink, hardwood floor and 10' high ceiling. Appliances include: Gas stove top, double oven, dishwasher, trash compactor, refrigerator and garbage disposal.
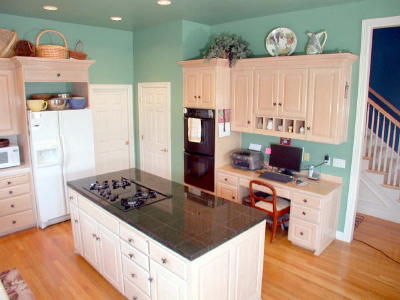
View of the beautiful center island with gas cook top, double wall oven, and planning desk area.
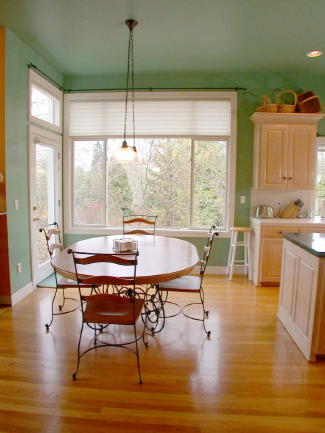
This view shows the large breakfast nook and door leading to the back patio.
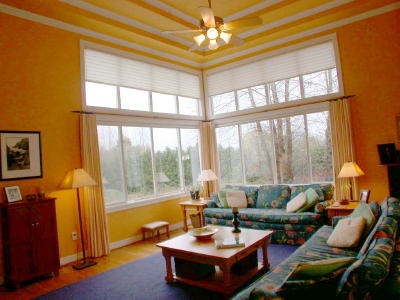
This view shows the 13' high tray ceiling, hardwood floor, huge windows and ceiling fan with lighting in the family room looking out to the greenbelt for plenty of privacy.

This view shows the built-in shelving and brick masonry gas fireplace in the family room.
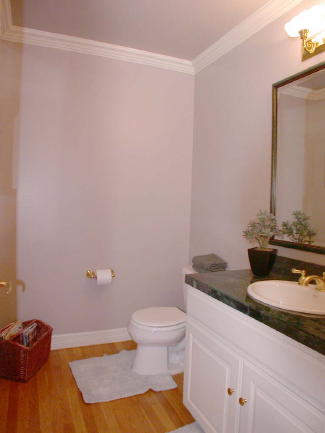
This view shows the half bath.
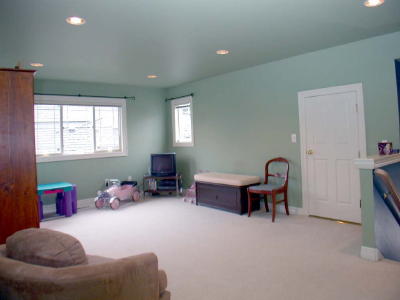 .
. 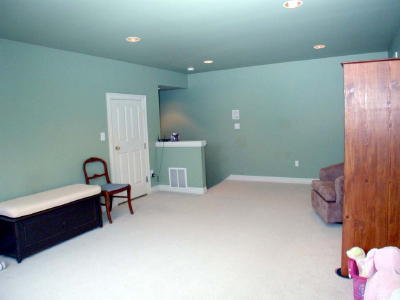
This view shows the large bonus room over the three car garage. Great play room, media room, with many possibilities.
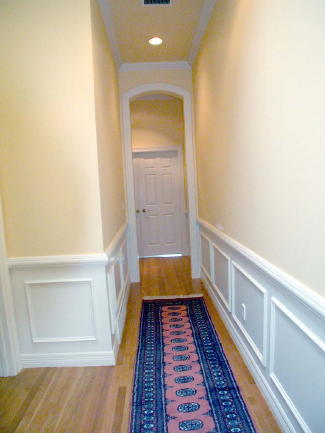
This view from hallway leads to the private master bedroom.
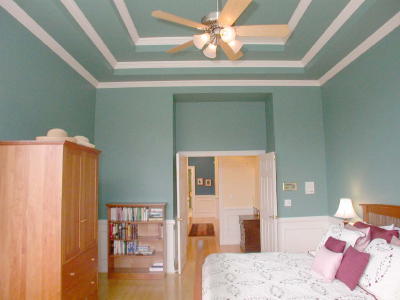
This view from the master bed room shows the hall nook past the double door entry, the 12' high tray ceiling, wood trim and wainscoting as well as the ceiling fan / light, and again hardwood floors.
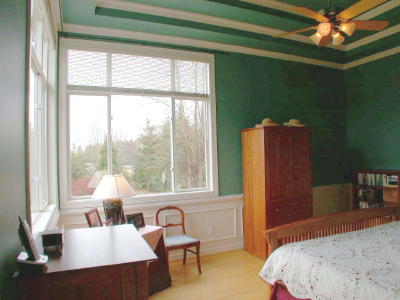
Second view of the master bedroom showing the oversized windows and sitting space.
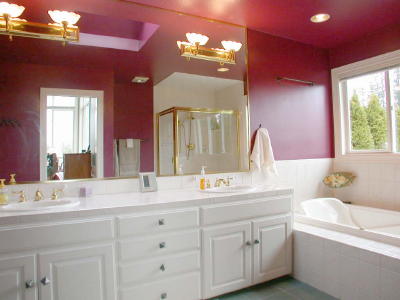
The master bath has Radiant Heated slate floors, sky light, large mirror, double sinks, jetted tub and separate shower.
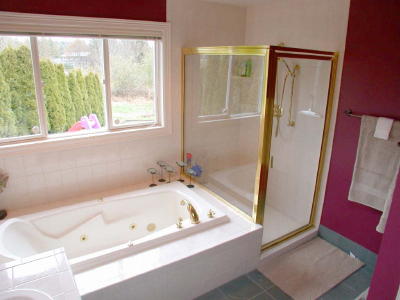
This photo shows the large jetted tub and separate shower in the master bathroom.
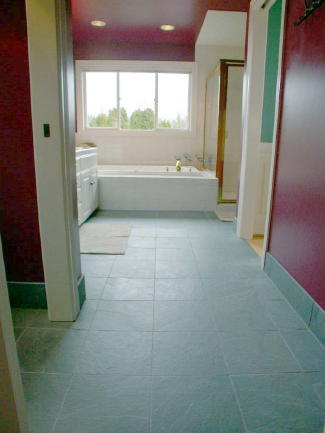
View of the large slate floor space in the master bathroom with radiant floor heating.
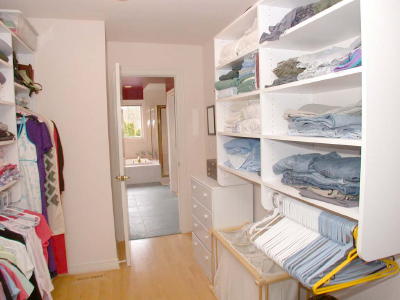
One view of the large "L shaped" master closet with built-in custom organizer.
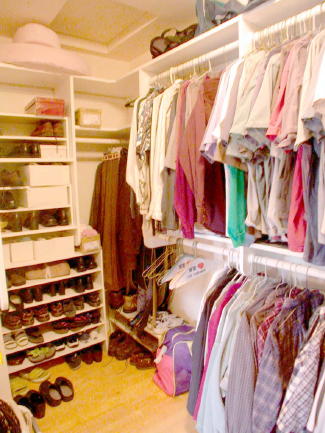
This view shows the second part of the large walk-in master closet with custom closet organizer.
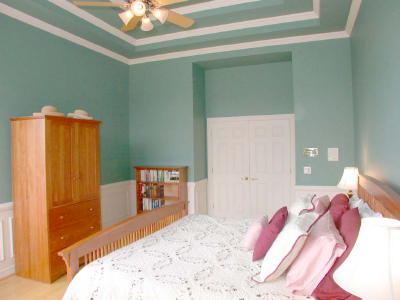
This view of the master bedroom shows the double entry doors in the spacious master.
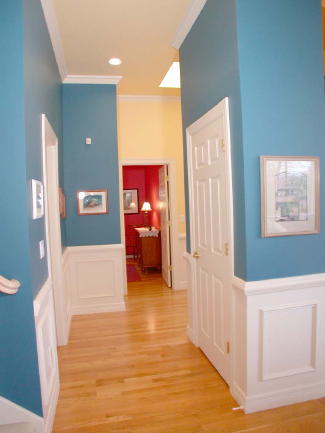
This view shows the wide hallways, large storage closet and skylight in the second hallway.
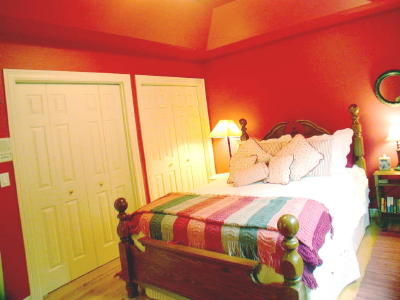 .
. 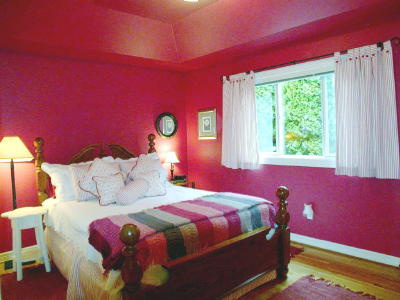
These photos show the 9' high ceiling, large window and two double wide closets in the second bedroom.

This view shows the large full second bathroom with double vanity, storage, and large mirror.
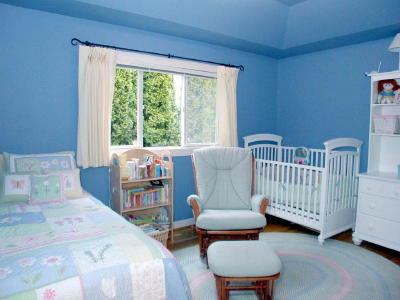
This view shows the large third bedroom with large window and double wide closet.
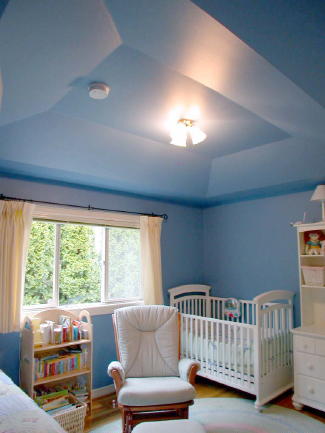
This second view of the third bedroom shows the 9' high ceiling in the bedroom
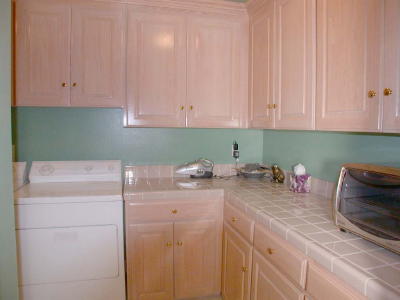
View of the plentiful working space and storage cabinets in the laundry room.
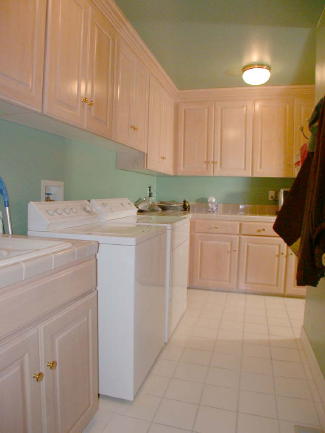
This view of the laundry room shows the large laundry sink, full size dryer and washer.
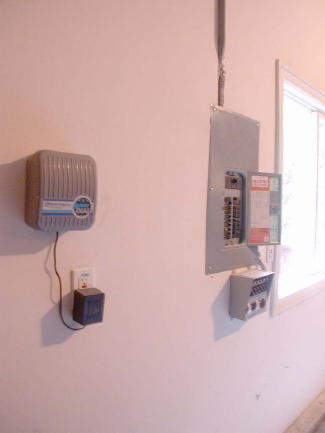
This house is pre-wired to use a back up electrical generator and has a irrigation control system.
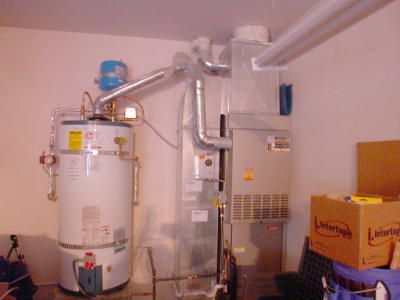
This photo shows the newer gas furnace and hot water heater located in the deep three car tandem garage.
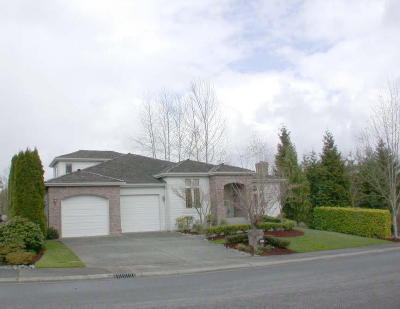
This front house view shows the ample parking area in front of the three car tandem garage.
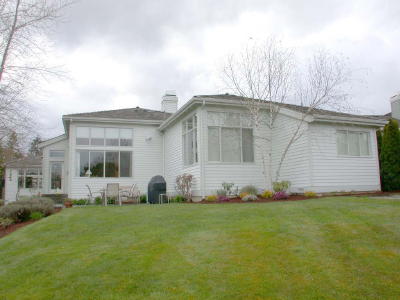
View of the sunny back side of this 3,140 sq ft home.
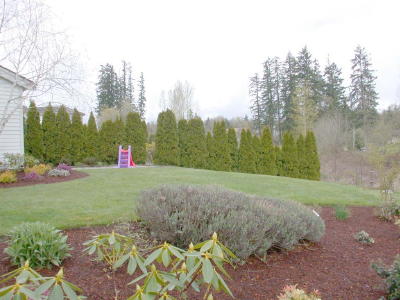 .
. 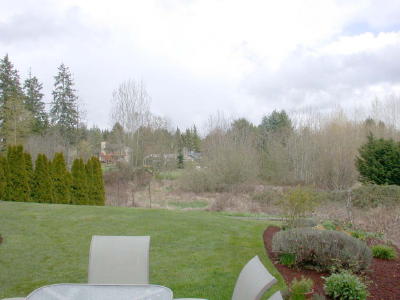
Two views of the backyard that is open on two sides to a green belt.
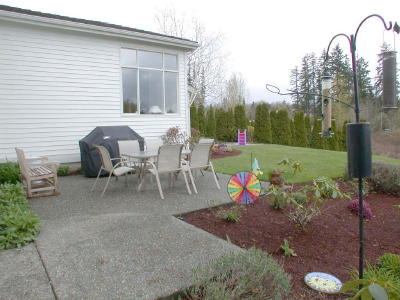
This view shows the backyard patio.
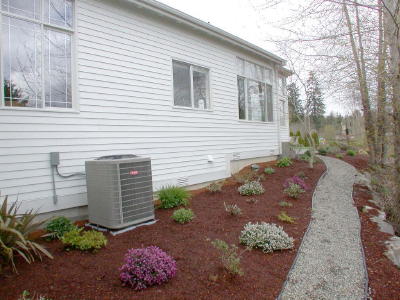
This house comes with a "New Air Conditioner" unit.
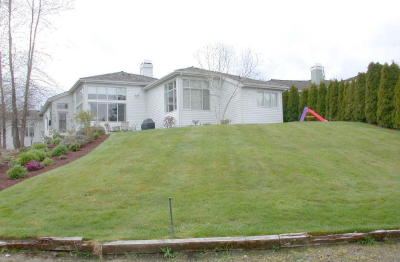
At the end of the sunny backyard is a large gardening area.
Truly a show place, this property offers the luxurious one level living in a convent location!
Features include: (Buyer to verify)
3,140 sq ft of impressive living space with 9' to 13' ceilings and decorative mill work, wood trim and wainscoting featured throughout. Open living space with two gas fireplaces, custom lighting and built-in shelving. Spacious kitchen with ample counter space, wood cabinets and large island. Appliances include: Gas stove top, double ovens, dishwasher, refrigerator and garbage disposal. Three car tandem garage with newer furnace and water heater, and A/C. Formal living room, family room, three large bedrooms plus large bonus room and office. Two and a half baths (radiant heated floor in the master bath) and plenty of storage closets. Irrigation control system and wired for backup electrical generator.
Lake Washington School District : Wilder Elementary, Evergreen Junior High, Redmond High School.
Please contact us for more information about the sale of this property.
The Pinedo Team can help you "Sell Your House" and " Buy Your Next Home".
www.PinedoHomes.com - This site maintained
by The Pinedo Team - All rights reserved.