This listing offered by The Pinedo Team has SOLD!
Contact Joe and Teresa Pinedo at 206-890-4660 for details about this sale.
Sale Price: $485,000
9806 207th Street SE, Snohomish WA 98296
Cathcart Division 1 Community
~ One Year Home Warranty Provided to Buyers ~
Private 1.19 Acre property features private wooded backyard!
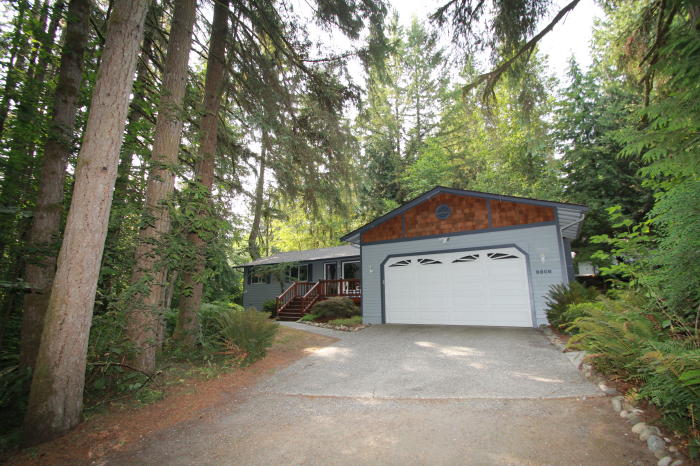
Huge 36'x36'x21' outbuilding with workshop area, room for a large RV and a boat, Plus lots of open parking.
Updated rambler home with 1,488 sq. ft. of living space on a large 1.19 Acre lot (51,836 sq. ft. lot). Open floor plan with 3 bedrooms, 2.75 baths, family room, laundry room with Lots of storage cabinets, attached two car garage with built in storage shelves and new garage door and windows, plus garden shed. This private oasis house is located on a private road and works well for a home-based business or serious hobbyist. The property has lots of additional parking for your RV, boats, and other toys.
Well maintained yards, bordered by mature trees and open spaces in a private setting. House features include: New roof, and white vinyl double pane windows throughout. Ceramic tile floors, wall-to-wall carpeting, and lots of tile counters. Large family room with wood-burning fireplace with wood mantle, stone wall and stone hearth that opens to the sunny Solarium roof covered patio with ceramic tile floor. Kitchen has updated wood cabinets with lots of storage space, new lighting, refrigerator, electric stove, dishwasher, garbage disposal, ceramic double sink, and large window. This home has lots of additional storage space.
Monroe School District: Maltby Elementary, Hidden River Middle School, and Monroe High School. Minutes to Highway 522 and I-405 Freeway.
NWMLS # 834420 ~ ~ Map: 457, Grid: D - 6
Directions: From Hwy 522, Exit (south) on Paradise Lake Road. Turn north (left) on 91st Avenue SE. Follow the road around the bend, road becomes 212th
Street SE. Turn north (left) on 95th Avenue SE. Follow road past the end of the paved road onto gravel road. Turn east (right) on 207th Street SE. Home is the second to last house on the right.
~ This House Has A New Roof. ~
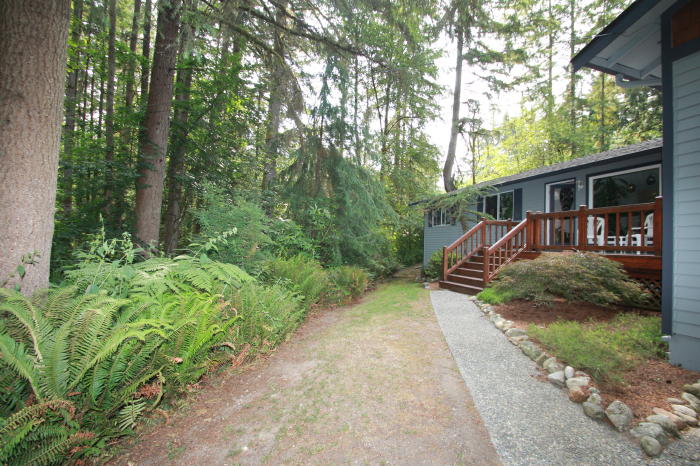
You will enjoy the mature woods and the private view off the large front deck that overlooks the front yard with lots of landscaping opportunities.
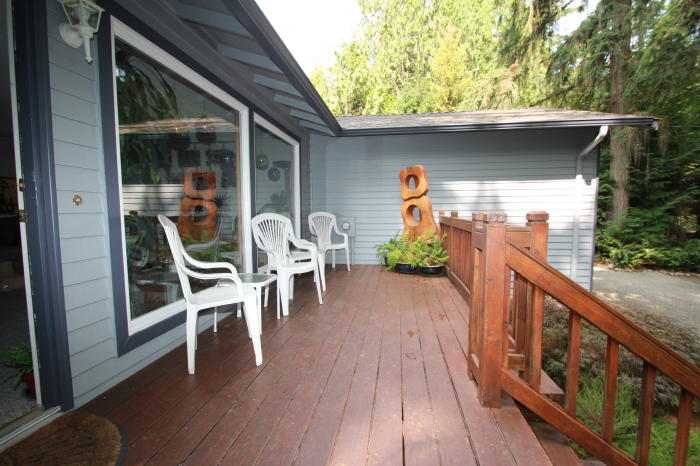
Photo of the large front deck with lots of sitting space. This home is north-facing.
~ Welcome your guests in this open entry with wall of windows. ~
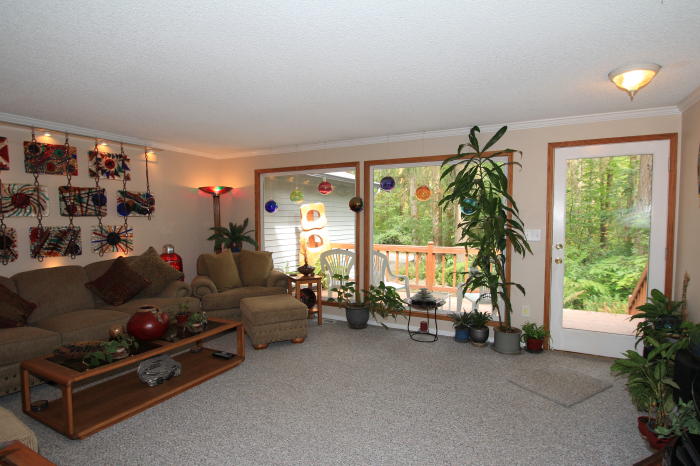
View of the sunny great room with glass front door that looks out to the front deck and the private wooded front yard.
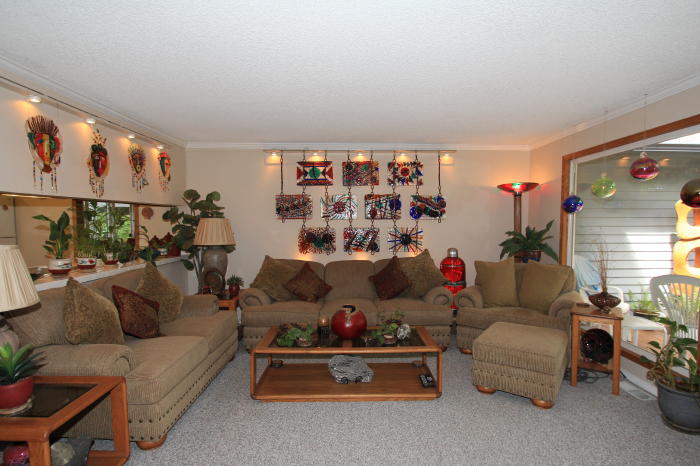
Second view of the open great room with two huge floor to ceiling windows and wall-to-wall carpet flooring.
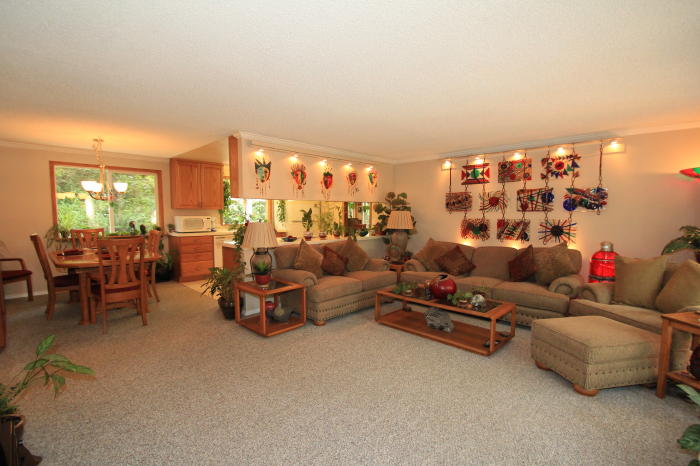
This view shows the open floor plan, the updated kitchen with lots of south facing windows.
~ The Open Dining Area ~
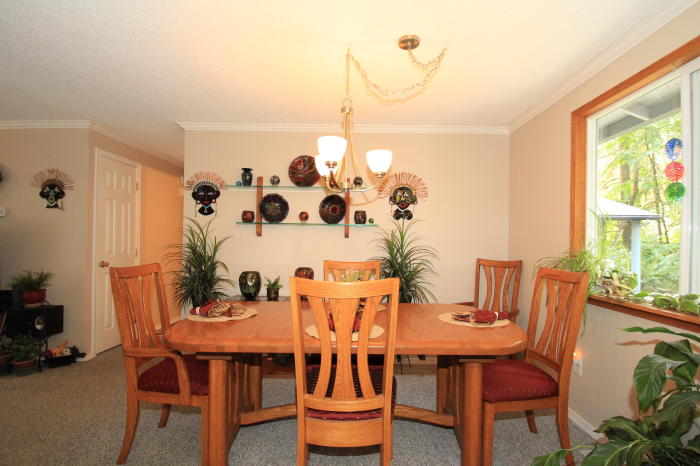
View of the dinning area shows updated lighting and the large backyard window. This home has fresh paint throughout the house.
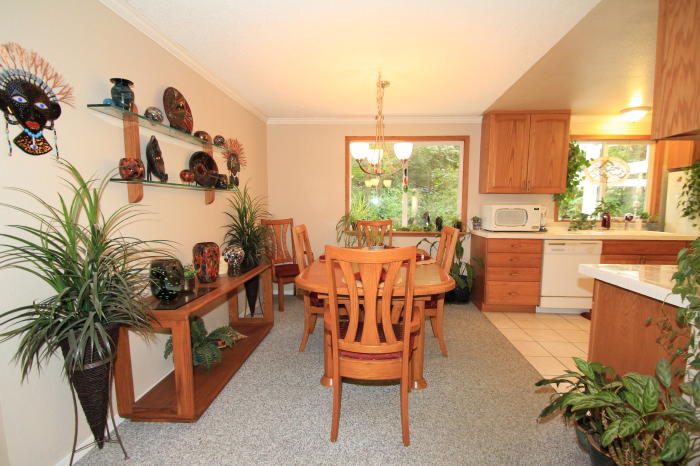
Second photo of the open dining area shows updated carpet, new lighting and large window.
~ The open kitchen has been updated with new wood cabinets, ceramic tile floor and counter tops ~
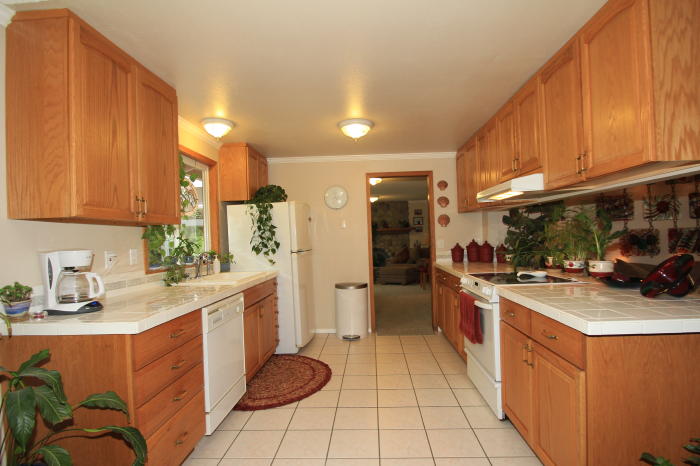
Photo of the open kitchen. Features include: Wood cabinets, ceramic tile floor, tile counter tops, large window, and lots of lighting.
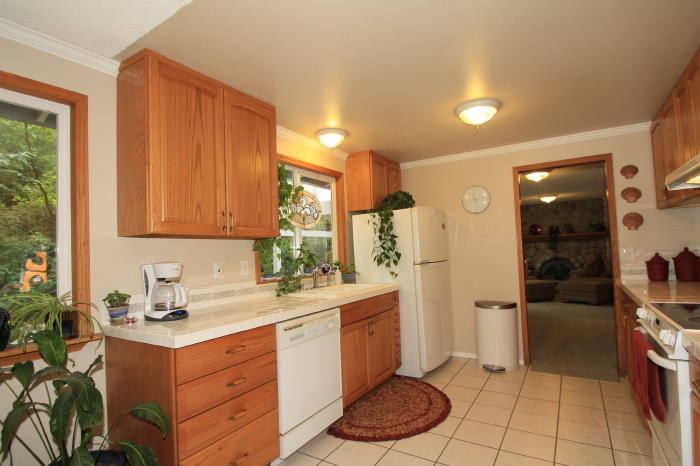
Kitchen appliances include: Refrigerator, dishwasher, ceramic double sink, electric stove/oven, vent hood and garbage disposal.
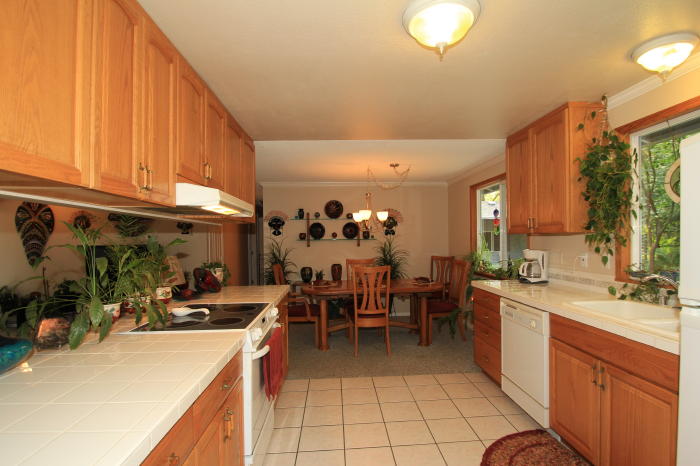
This third photo of the kitchen is east facing and shows the lower wood cabinets storage space.
~ Large Family Room ~
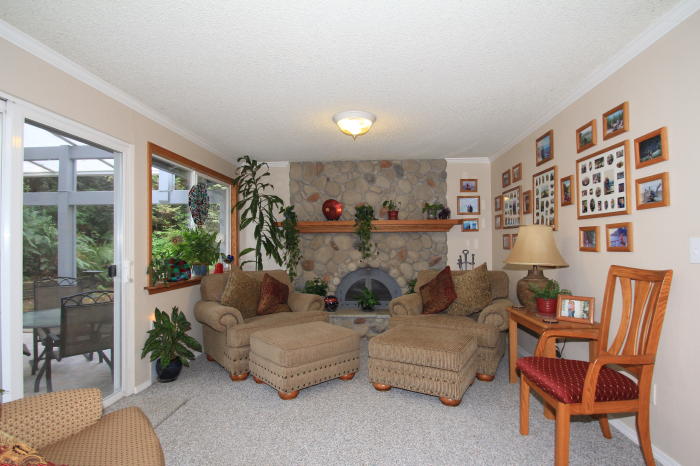
The large family room has a wood burning stove fireplace with wood mantle, floor to ceiling stone wall, and hearth.
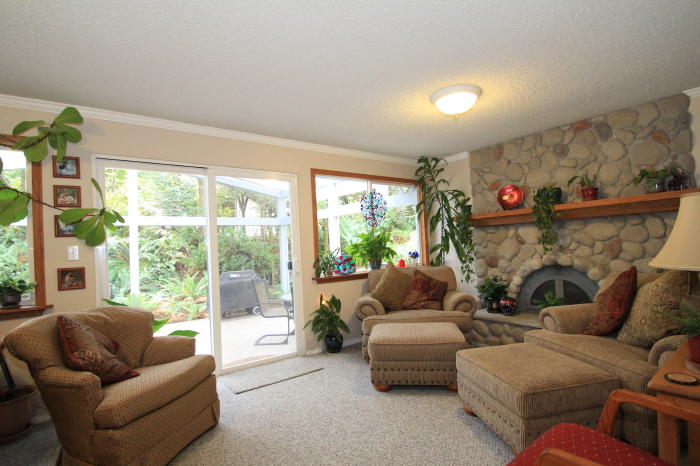
The large family room has two large windows, new lights and double glass door.
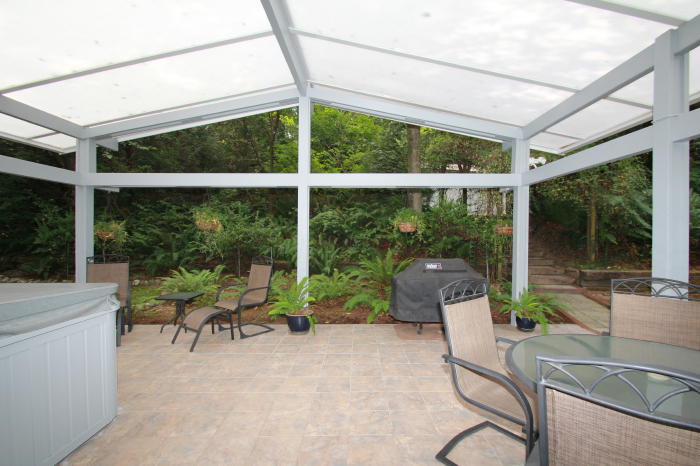
The family room opens to the large open patio with a sunny Solarium cover and ceramic tile floor.
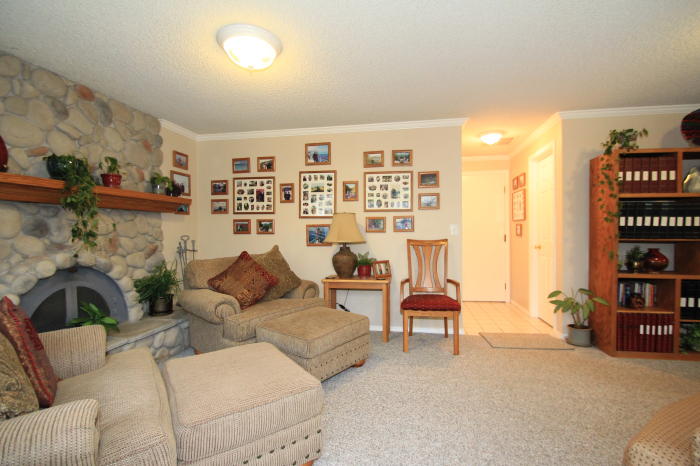
Located off the family room is a full bathroom and laundry room with ceramic tile floor.
~ The full bath is located off the family room ~
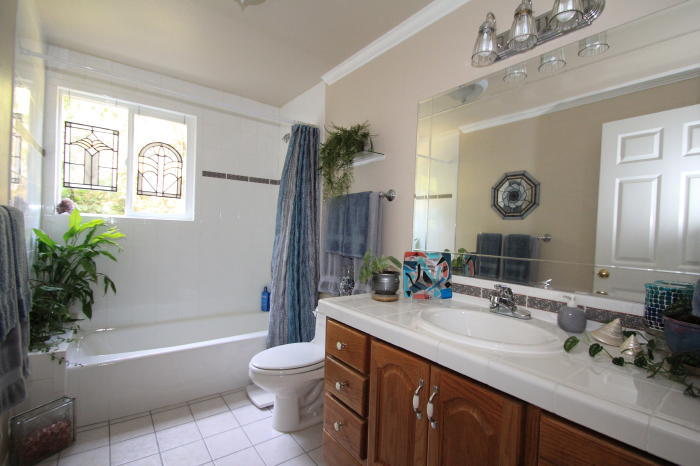
This large updated full bathroom has ceramic tile floor ad counter top.
~ The Hallway ~
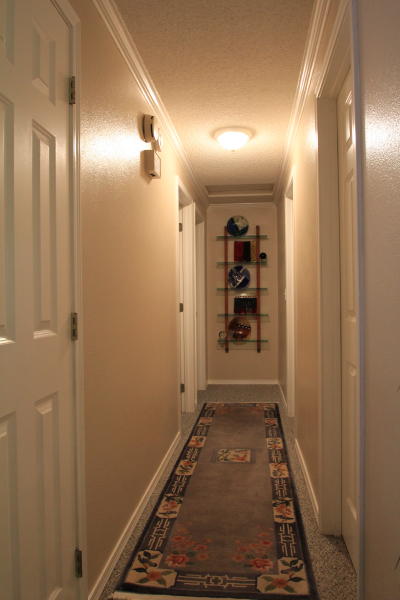
The hallway has two storage closets, wall-to-wall carpeting, and new lighting.
~ Master Bedroom ~
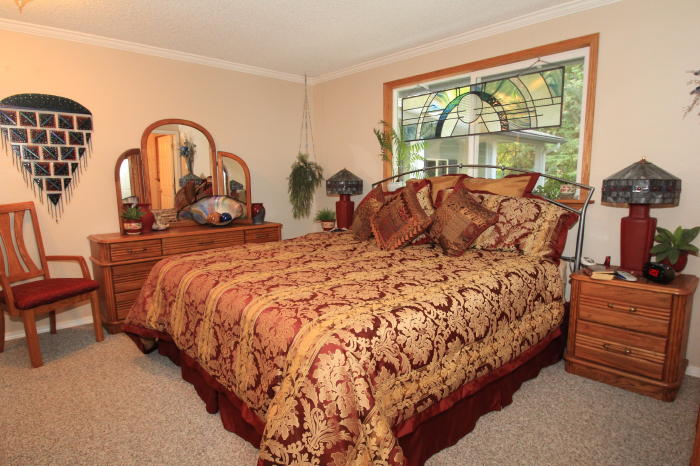
Photo of the master bedroom and large window with view of the backyard.
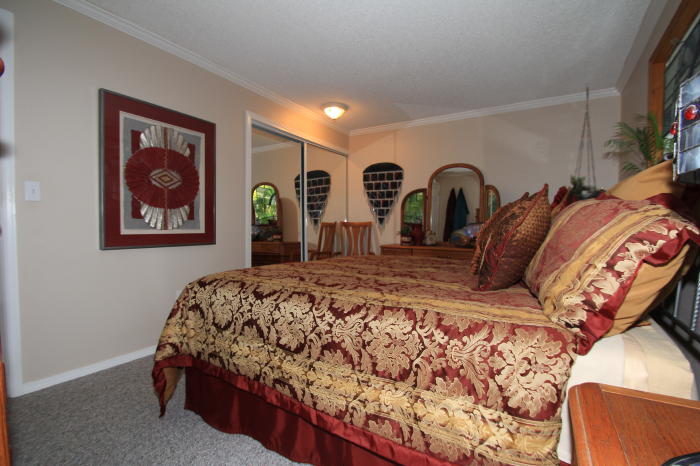
This photo shows the master bedroom double sliding mirrored closet doors.
.
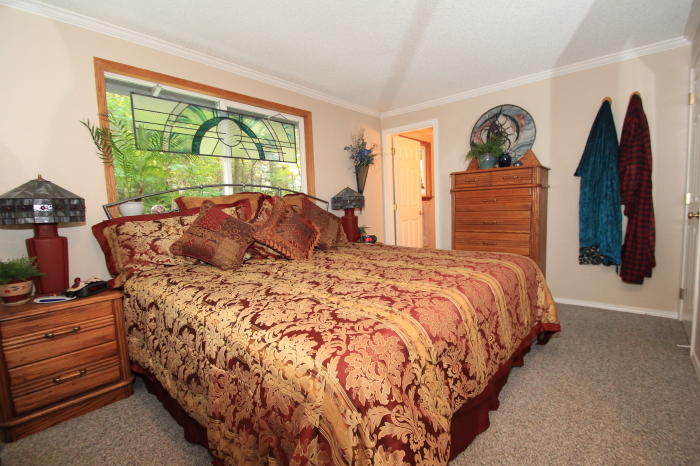
Third photo of the master bedroom with wall-to-wall carpeting and door to master bathroom.
~ Master Bathroom ~
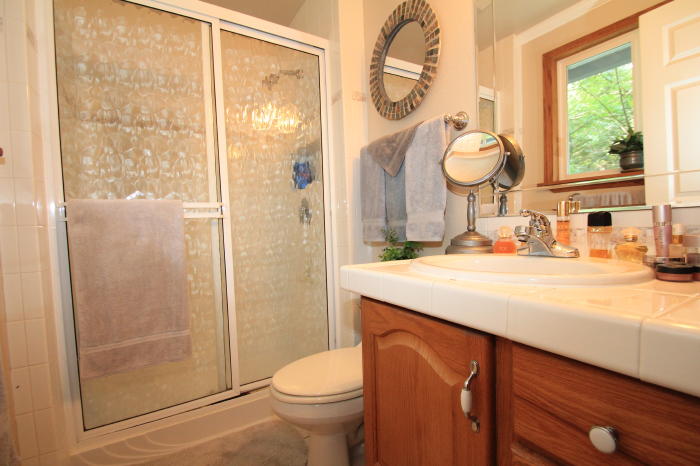
The master bathroom has a large shower, ceramic tile counter, large mirror, vanity storage, ceramic tile floor.
~ Second Bedroom ~
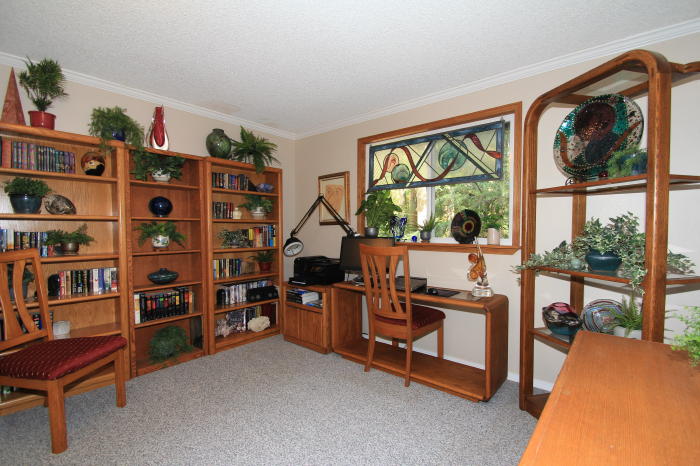
The second bedroom has a large window that has a view of the front yard.
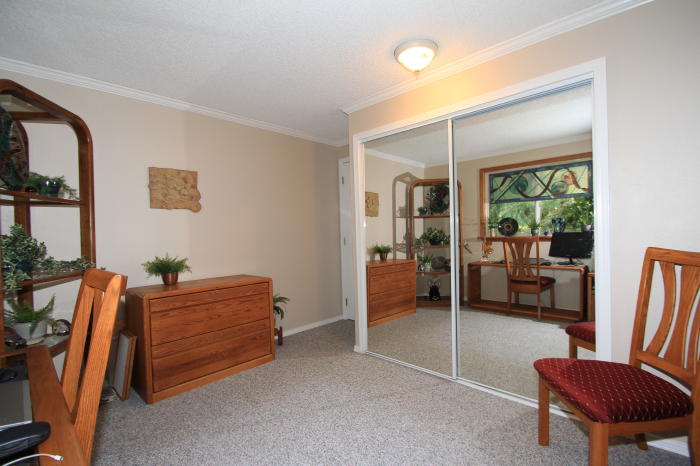
This second view of the second bedroom shows the mirrored double sliding closet doors, new light, and wall to wall carpeting.
~ Full Hall Bath ~
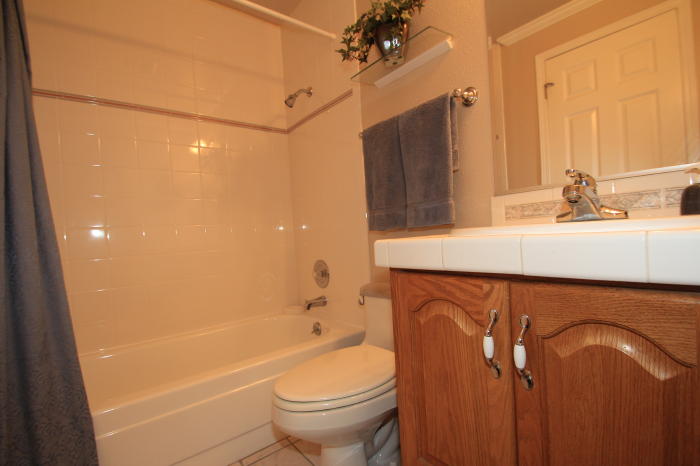
Photo of the updated full hall bathroom with ceramic tile floor, vanity storage and mirror, and new lighting.
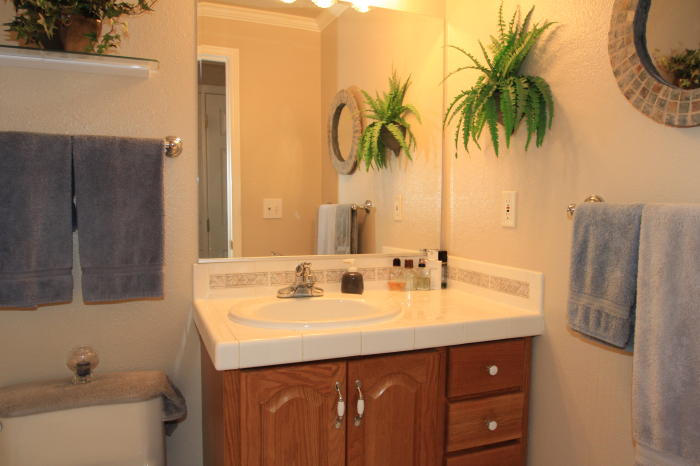
Photo of the updated full hall bathroom
~ Third Bedroom ~
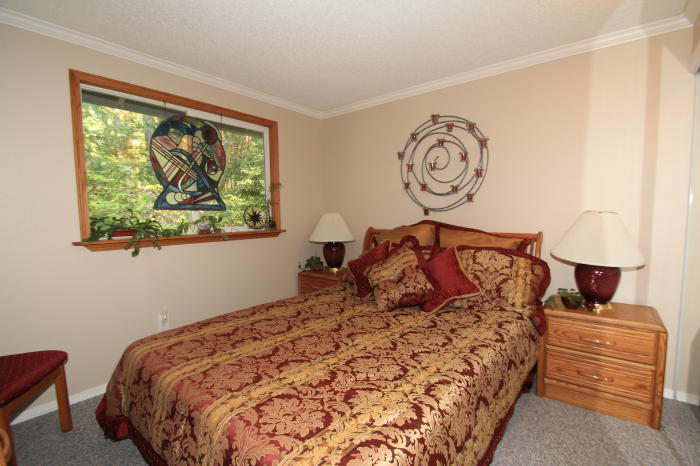
Photo of the third bedroom with large window that looks out to the front yard.
. 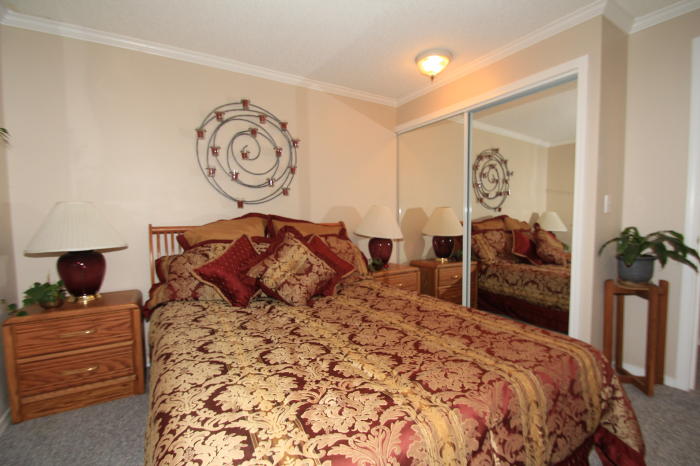
Second photo of the third bedroom shows the large mirrored double sliding closet doors, wall-to-wall carpeting, and new lighting.
~ Large Utility Room / Laundry Room / Storage Room ~
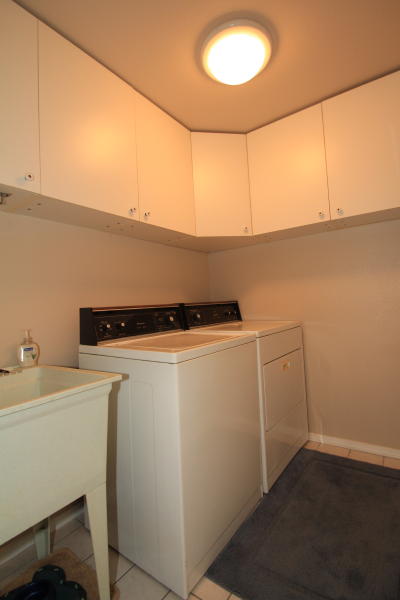
This photo shows the large laundry room with storage cabinets, room for full size washer and dryer, ceramic tile floor, and room for extra storage.
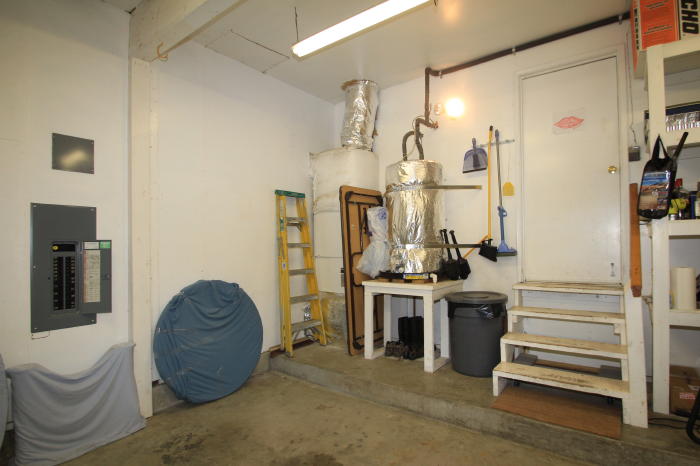
This photo shows the electric forced air furnace, electric water heater and the main electrical panel.
~ Attached Garage with Storage Space ~
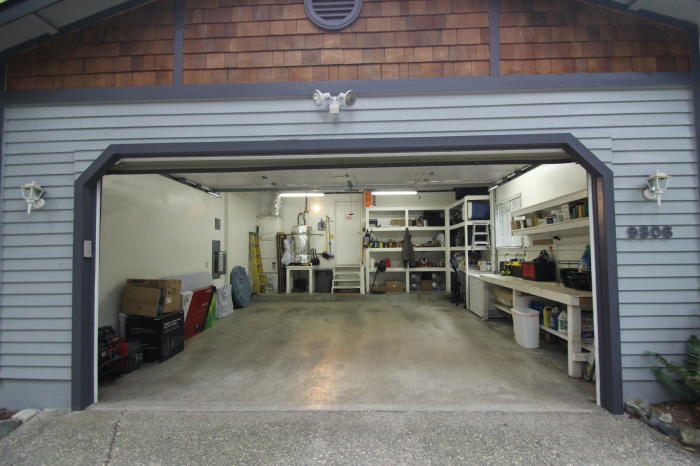
Front view of the attached two-car garage with newer garage door with windows and door opener.
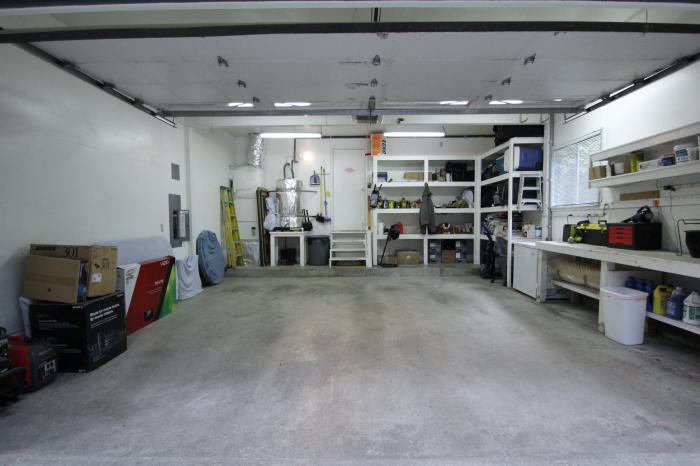
Second view of the large attached two car garage that shows the large storage space available and entry door.
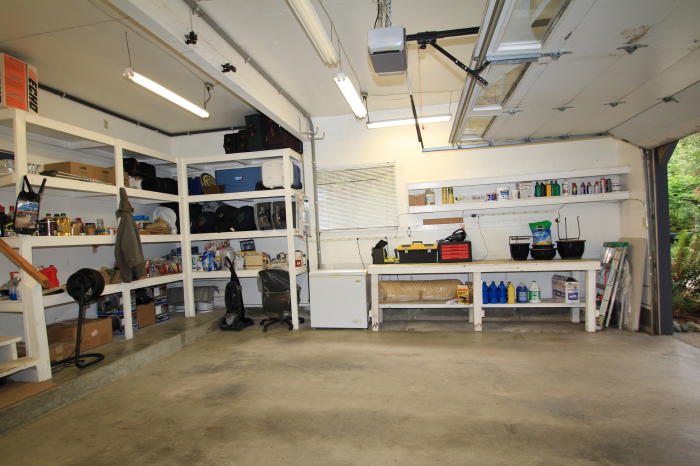
This photo shows the large storage shelves and work space in the attached garage.
~ Grounds and Yards ~
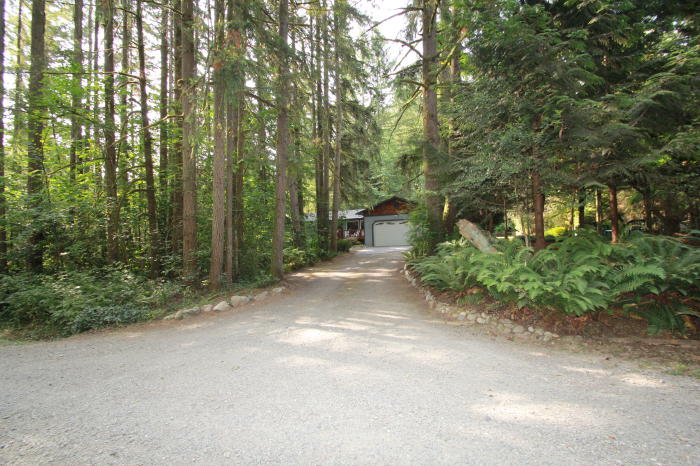
This south facing photo shows the mature trees that line the front driveway.
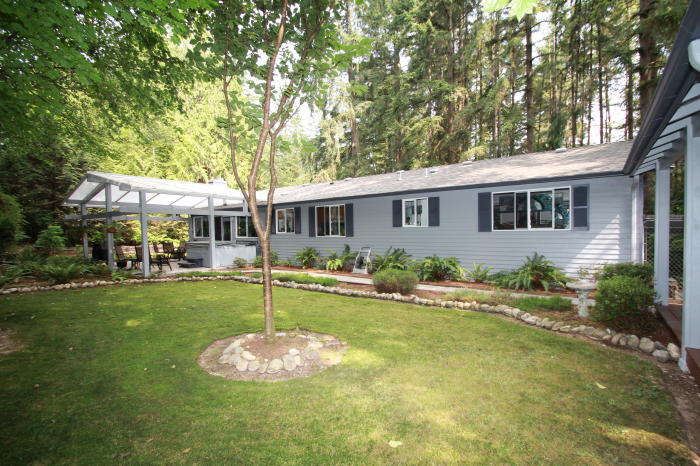
Photo of the back of the house shows the new roof and tree-lined backyard with mature trees.
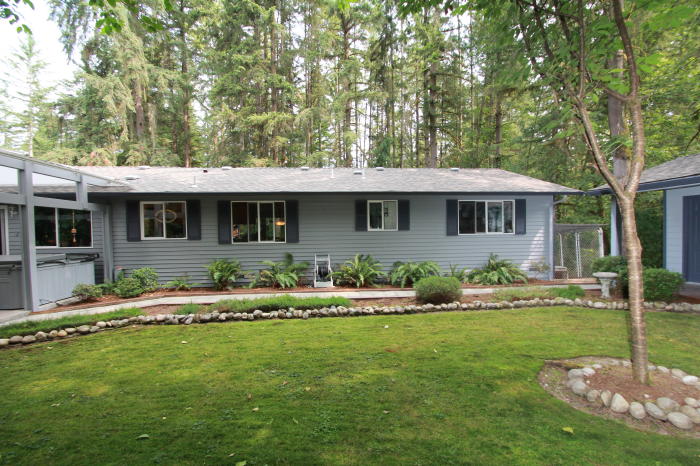
This second photo shows the backyard play area and the manicured grounds.
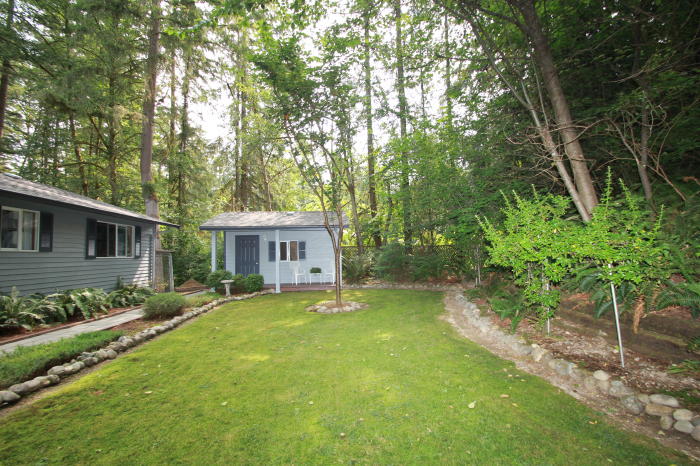
This property also has a gardening shed for storing your garden tools and supplies.
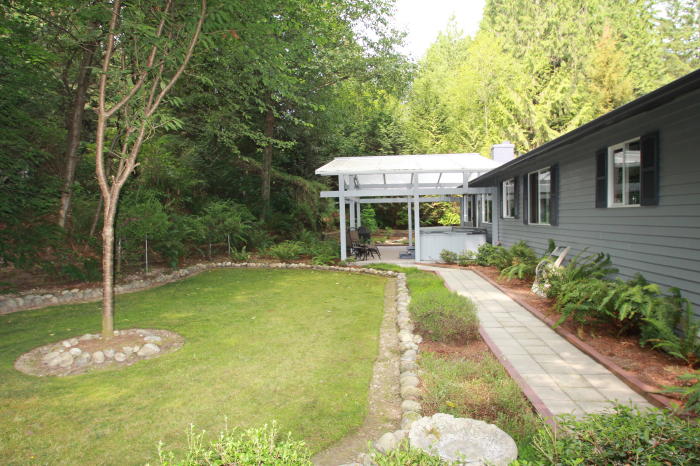
This photo shows the large covered patio entertaining area and easy access brick walkway in the back yard.
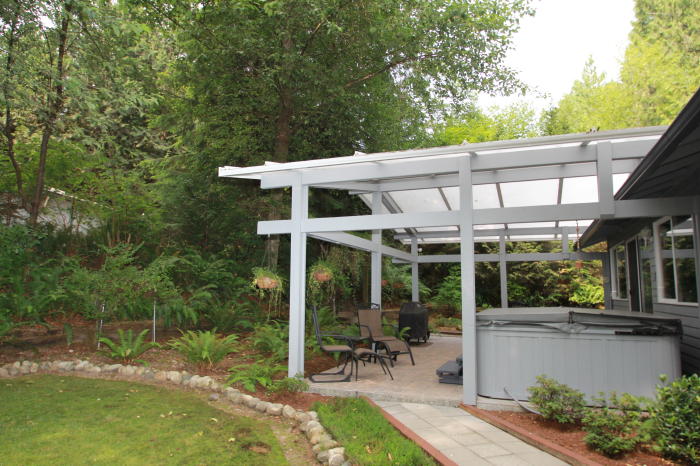
This photo shows the large hot tub in the backyard solarium covered patio.

Second view of the large solarium covered patio shows the easy to maintain ceramic tile floor.
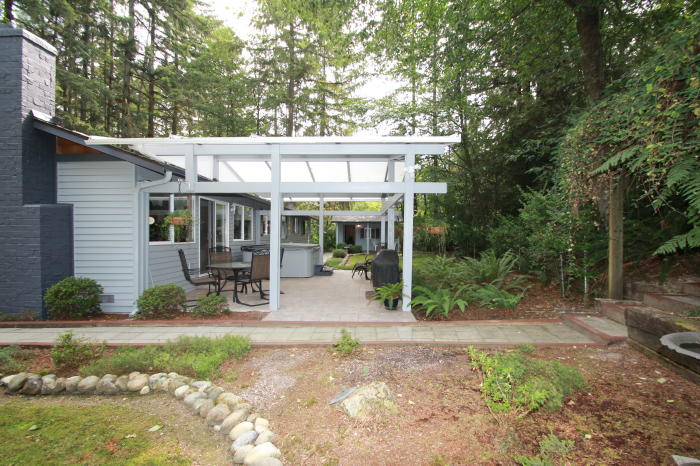
East facing view of the covered patio and sunny garden space perfect for your private gatherings.
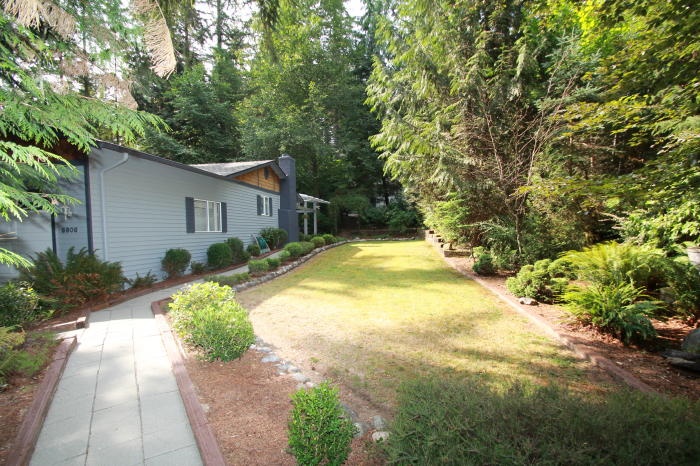
This photo shows the south facing view of the large play yard. Perfect for your outdoor entertaining and BBQ's.
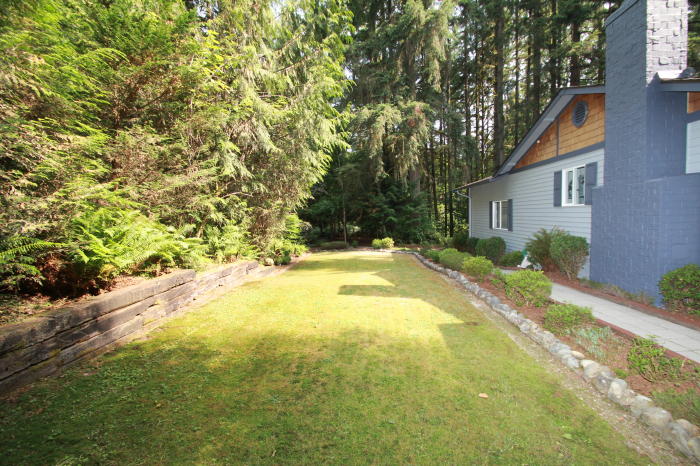
North facing view of the large private west side play yard that leads to other entertaining areas.
~ Private Entertaining Garden ~
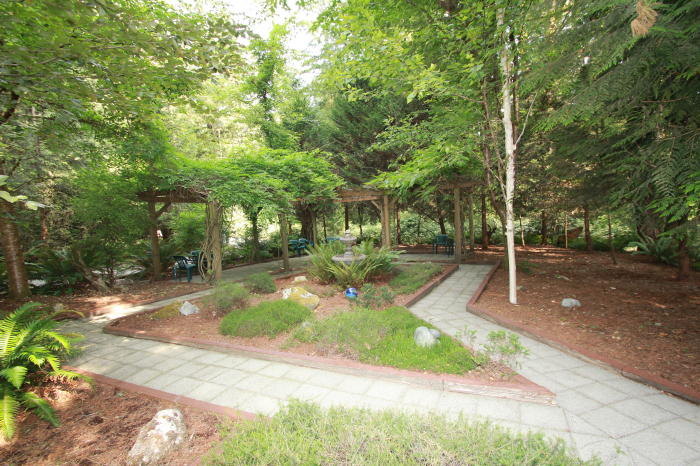
Follow the brick paved walkway to this great manicured entertaining garden space.
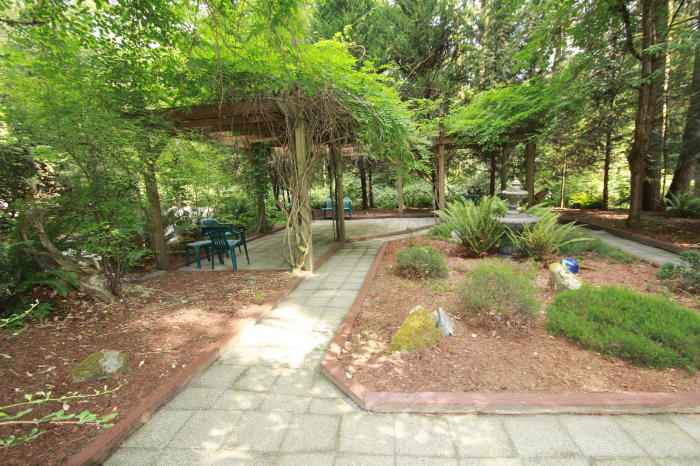
View of the huge trellis area under mature plants and the easy access brick paved walkways.
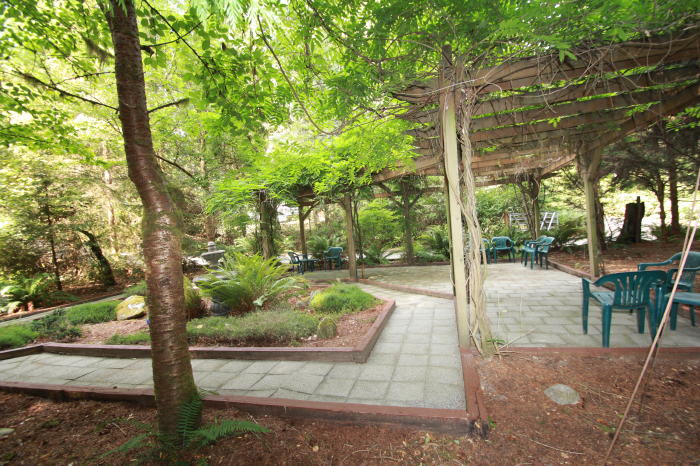
Second view of the brick paved walkway that takes you to the entertaining area in the front garden.
~ Separate Gated Shop Access Road ~
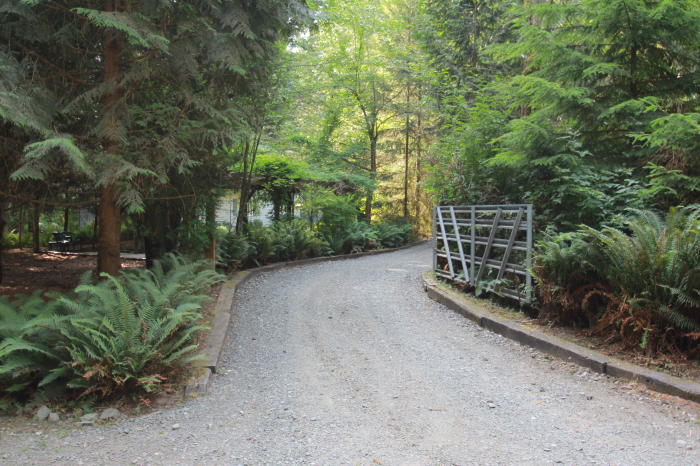
Follow the private dedicated driveway to the huge backyard workshop and open parking space for all your big toys.
~ Huge 1,296 Sq. Ft. Workshop, Plus Boat and RV Parking ~
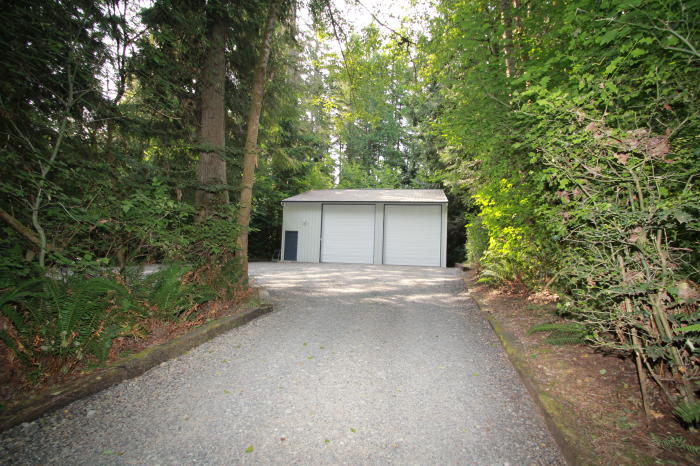
Hidden entrance view of the extra tall workshop with lots of room for your large RV, boat, tons of storage space and great workshop.
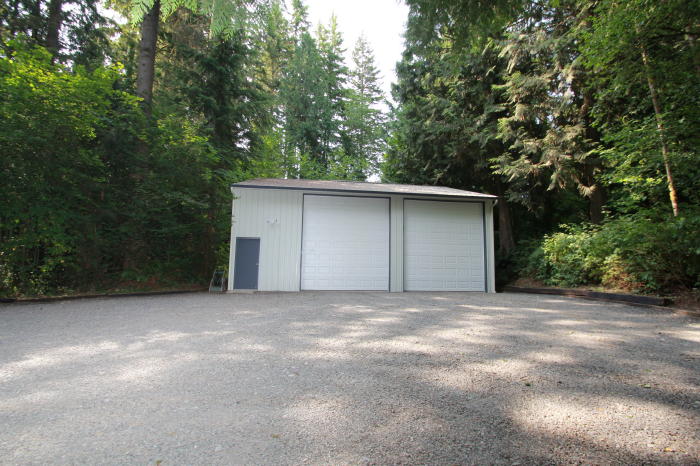
Front view of the huge 36' x 36' x 21' tall workshop shows the two 13' tall roll-up entry doors. Interior is insulated and sheet rocked.
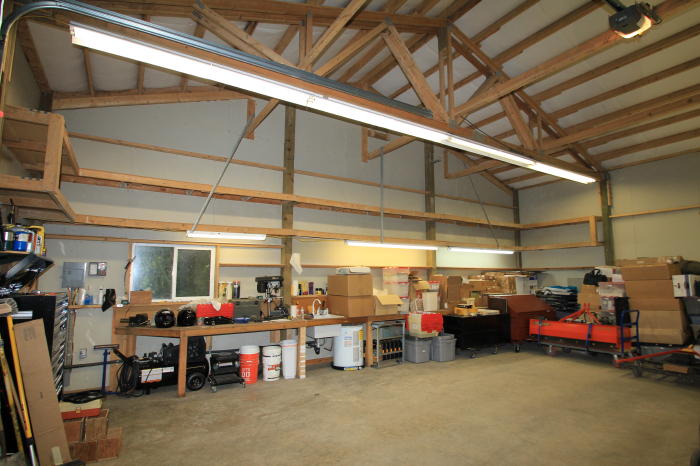
This property has a great workshop with huge wall storage space over the workshop area. This photo only shows 1/3 of the interior space.
Not shown are the two large RV parking bays with extra 13' tall roll-up doors.
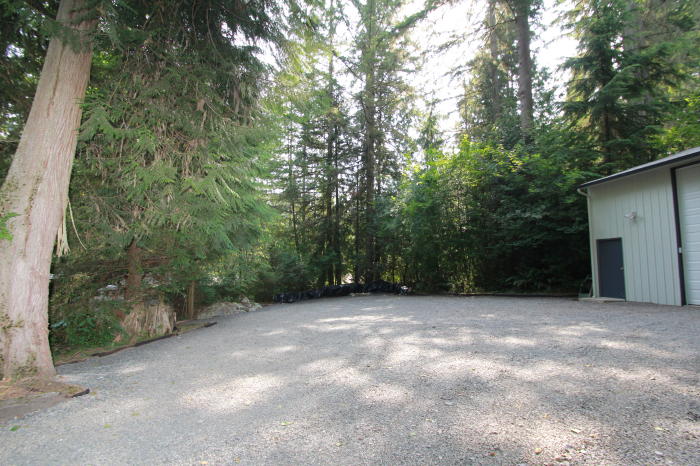
This photo of the open parking area in front of the workshop shows the gravel parking that works well for a home-based business or serious hobbies.
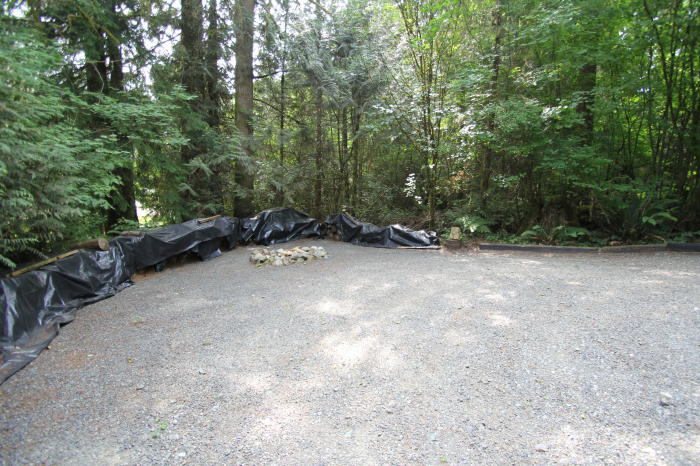
This second view of the open parking space in front of the shop also shows the fire pit entertaining area.
~ Secure Pet Run ~
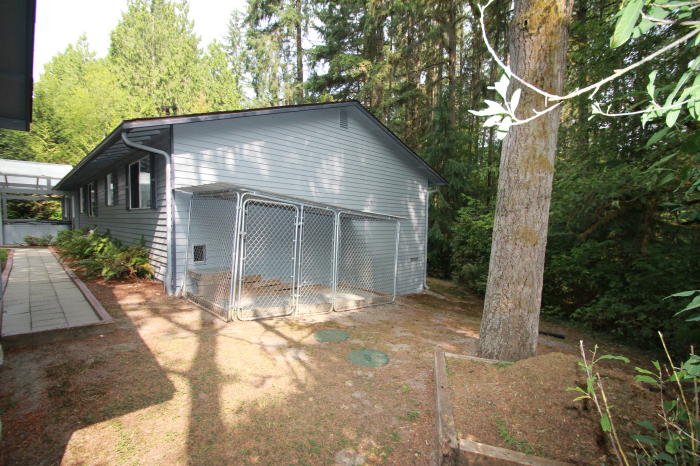
The east side of the house has a secure dog run. The Septic system and access lids are located here.
~ This home is move in ready ~

This updated home comes with a "One year Home Warranty" and is move in ready!
Features Review:
Minutes to Highway 522 and I-405 Freeway!
Updated rambler home with 1,488 sq. ft. of living space on a large 53,143 Sq. Ft. lot. Open floor plan with 3 bedrooms, 2.75 baths, family room, laundry room, attached two car garage with new garage door and windows. This private oasis house is located at the end the road and works well for a home-based business or serious hobbyist. The property has lots of room for your RV, boat, and other toys.
Well maintained yards, bordered by mature trees and open spaces in a private setting. House features include: New white vinyl double pane windows throughout. Ceramic tile floors and wall-to-wall carpeting, and tile counters. Large family room with wood burning stove fireplace with wood mantle, stone wall, stone hearth, garden window, ceiling fan-light and skylight. Kitchen has lots of wood cabinets and storage space, tile counters and back splash, new lighting, refrigerator, electric stove/range, dishwasher, garbage disposal, ceramic double sink, pantry closets, and large window. This home has lots of additional storage space.
Monroe School District: Maltby Elementary, Hidden River Middle School, Monroe High School. Minutes to Hwy 522 and I-405 Freeway.
(Buyer to verify information)
Please feel free to contact us for more information about the sale of this property.
The Pinedo Team can help you "Sell Your Current House and help you Buy Your Next Home".
www.PinedoHomes.com - This site maintained
by The Pinedo Team - All rights reserved.