This listing offered by The Pinedo Team has SOLD!
Contact Joe and Teresa Pinedo at (206) 890-4660 or Pinedo@cbba.com for details about this property.
$415,000
12506 NE 157th Street, Woodinville WA 98072
Kingswood 02 Community
~ One Year Home Warranty Provided ~
~ NEWLY REMODLED THROUGHOUT ~
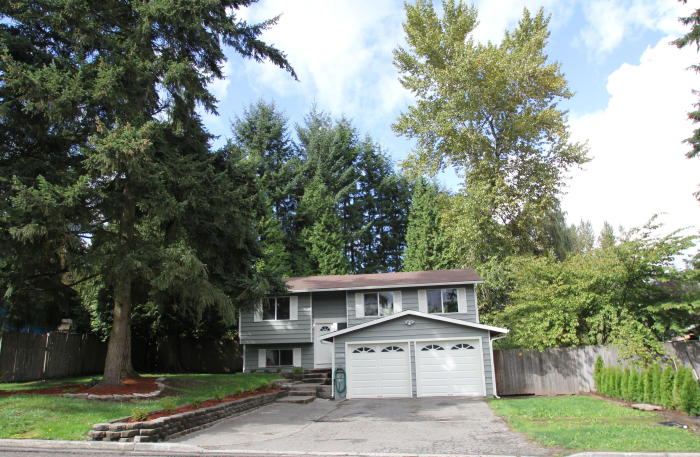
This home has 4 bedrooms, 2 bathrooms, huge laundry / storage room, . This home has 1,740 Sq. Ft. of living space and sits on private setting 7,208 Sq. Ft. lot. (0.1655 acre lot).
Features include: Ceramic tile floors in the dining, kitchen, bathrooms and laundry. White paneled doors and trim work. New carpeting, white vinyl double pane windows upstairs. Electric heating and water heater. Appliances include: Electric stove/oven, vent hood fan with lighting, dishwasher, and stainless steel double sink. Kitchen has wood cabinets with ceramic tile counter top and lots of storage space and drawers. large two car garage with workshop area.
Close to community amenities: Walk to great schools. Close to I-405, Park-N-Ride, shopping, restaurants, 7C's swim school, park and picnic areas, hiking, biking, and trails, and river access.
Northshore School District: Woodmoor Elementary, Northshore Junior High School, and Inglemoor High School.
NWMLS Number: 702852 ~ ~ Map: 506, Grid: G - 1
Directions: From I-405, Exit 22: Go East on NE 160th Street. Turn right (South) on 124th Avenue NE. Turn left (East) on NE 157th Street. ~ House is on the left (North side) of NE 157th Street. ~
Sun-filled South-facing entry!
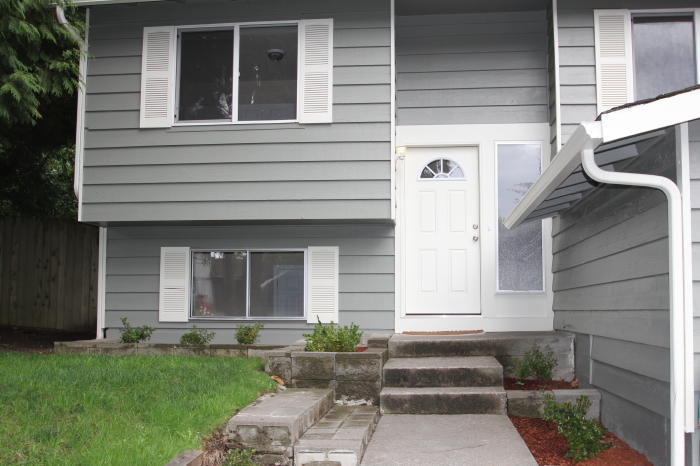
View of the front entry walkway. The exterior of this house has been painted.
~ The entry has a new light fixture and new carpeted stairs. ~
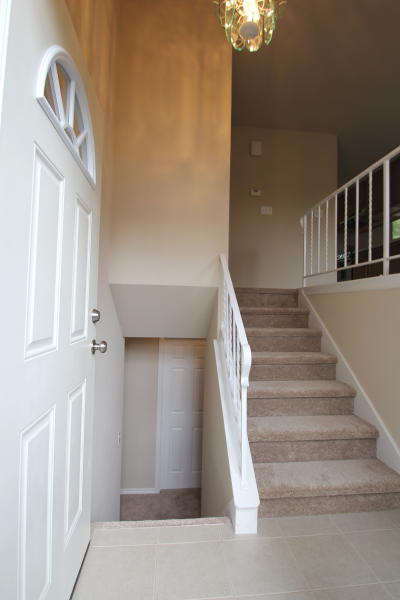
Welcome your guests into your home through the new front door with a curved window and an entry with ceramic tile floor.
~ The Living Room ~
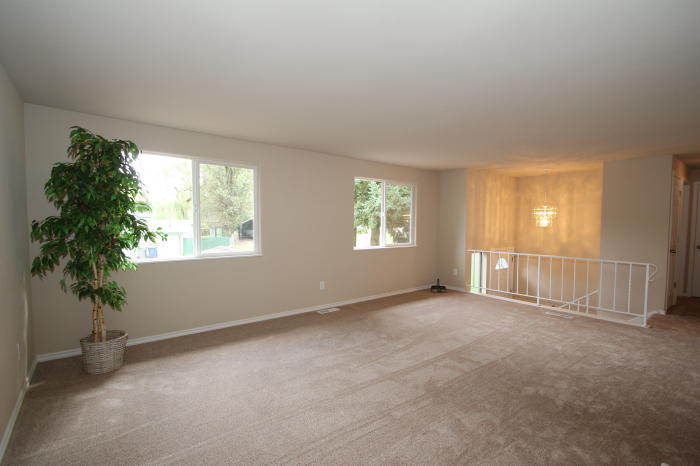
The sunny large open living room has two large white double pane windows with a South-facing view.
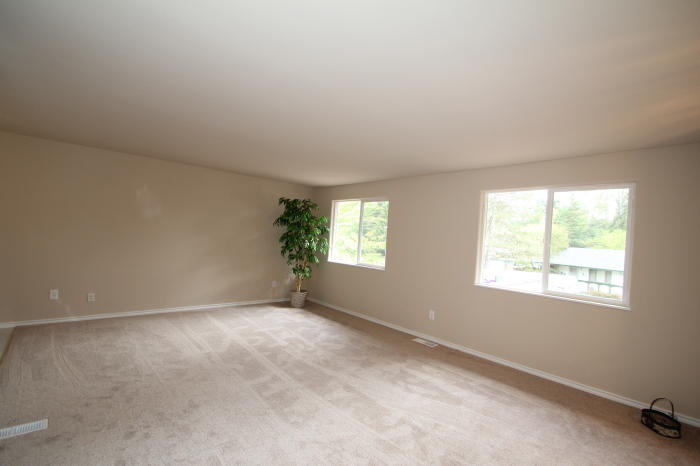
This second photo shows the open living room with smooth ceiling that are featured throughout the home.
~ The Dining Room ~
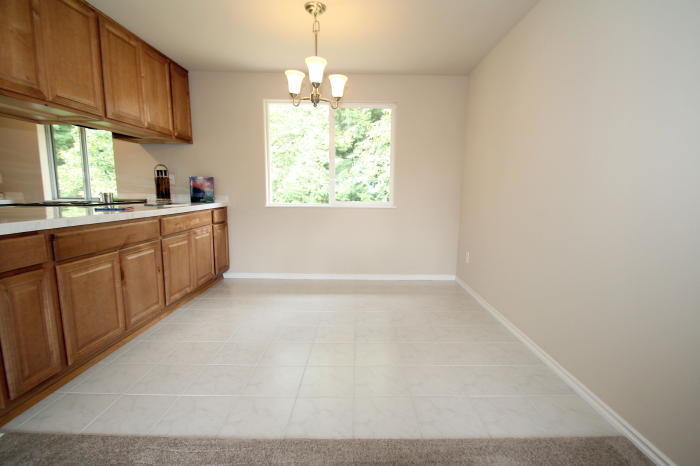
This view shows the new light fixture, white vinyl double pane window and ceramic tile floor in the dining room.
~ This Kitchen has new Wood Cabinets ~
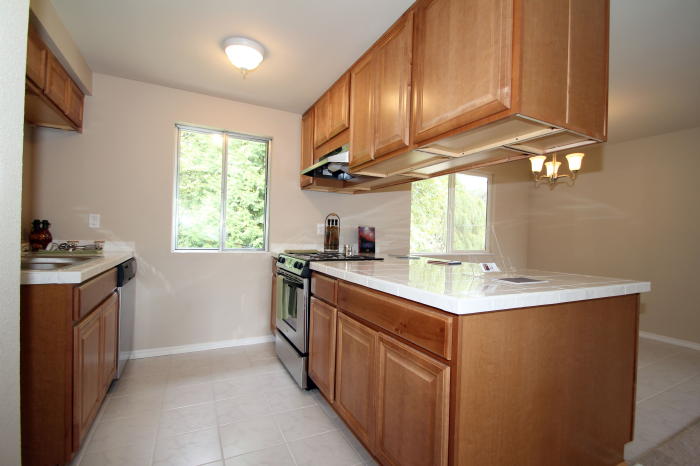
The all new kitchen features new appliances includes: Light fixture, electric stove/oven, vent hood with lighting, dishwasher, and stainless steel sink.
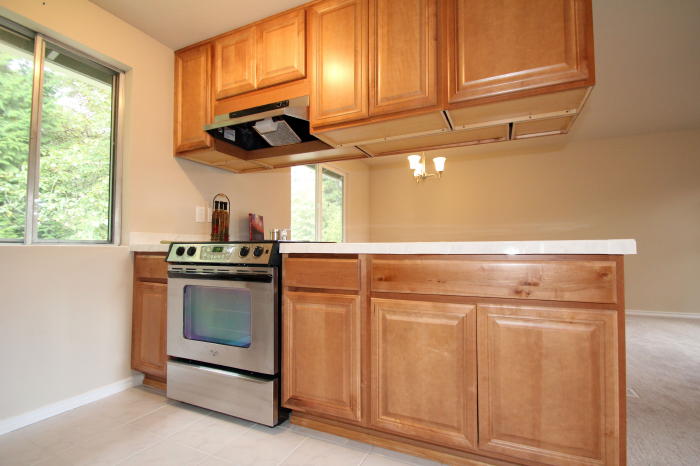
Second view of the new appliances and wood cabinet storage space in the kitchen.
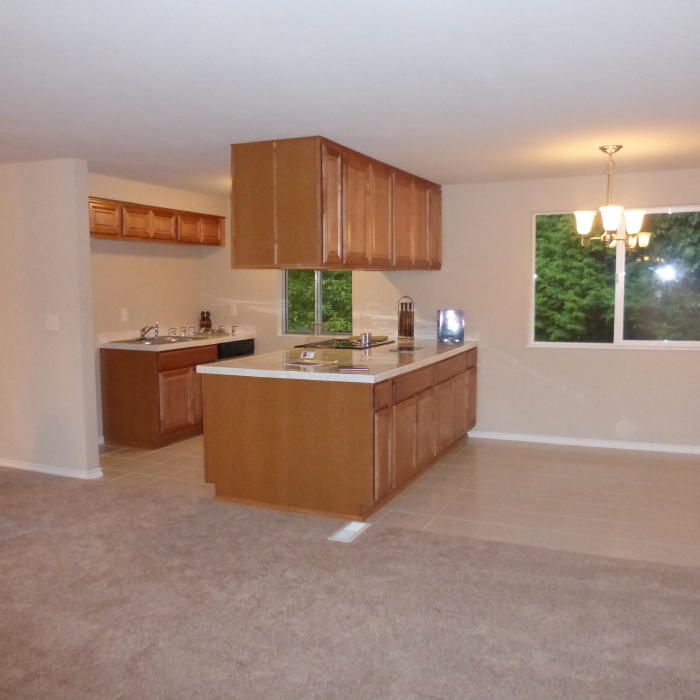
The kitchen ceramic tile counter / work space is extra large and features storage cabinet space on both sides.
~ This house has Four Bedrooms, Plus a Bonus Room ~
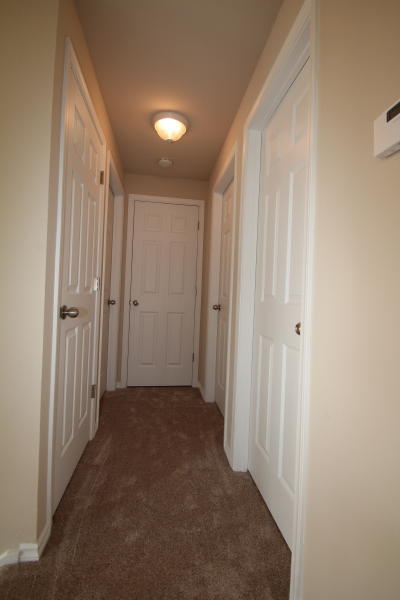
This house has been updated throughout. The hallway has a new lighting, carpet floor, six panel doors, and a storage closet.
~ The Master Bedroom ~
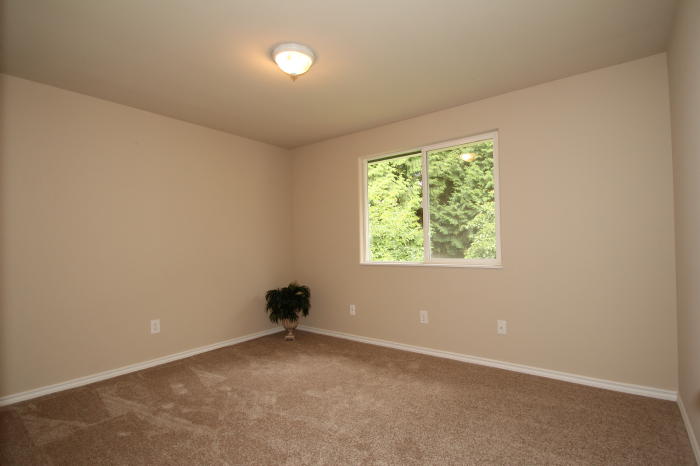
The master bedroom has new light fixture, carpet floor and white vinyl double pane window with a North-facing view.
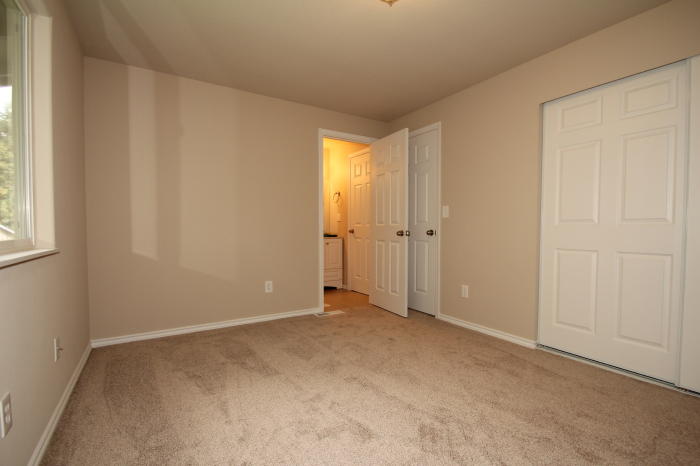
The Master bedroom has a congenital assess to the hall bathroom and a large double sliding closet doors.
~ Full Hall Bath ~
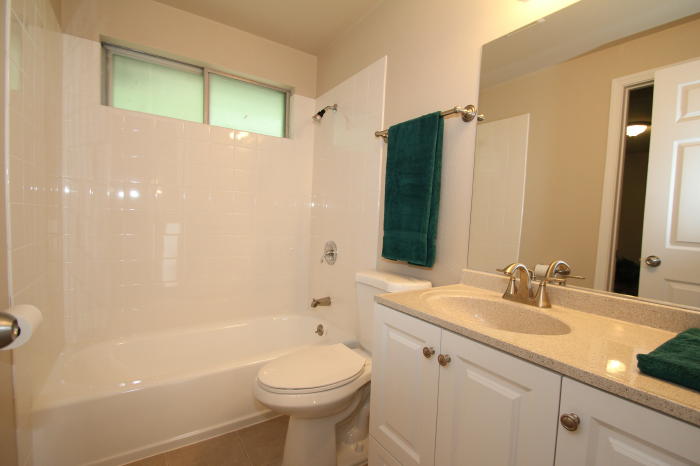
This photo shows the full bathroom on the main floor with new vanity counter, wood cabinet with storage drawer, light fixture and large mirror.
~ Second Bedroom ~
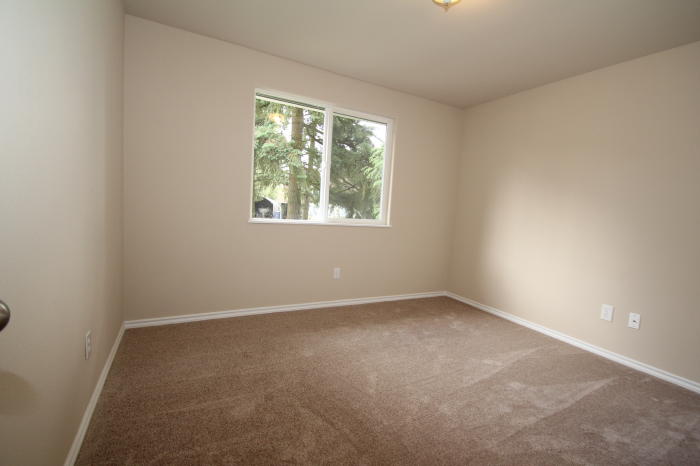
The second bedroom has new carpet and a white vinyl double pane window with a south-facing.
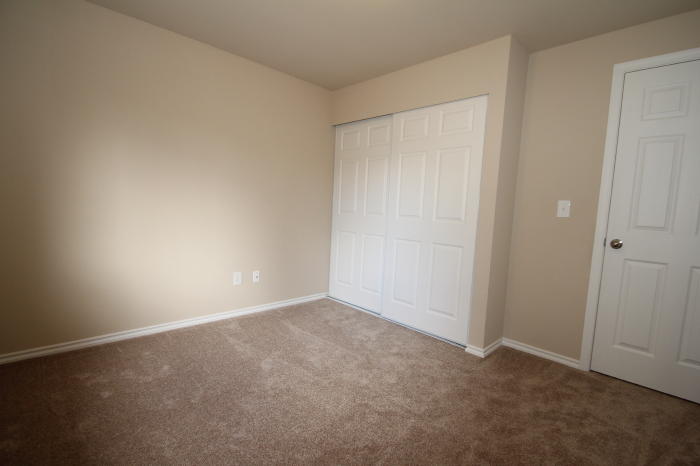
This second view of the second bedroom shows the double mirrored closet doors.
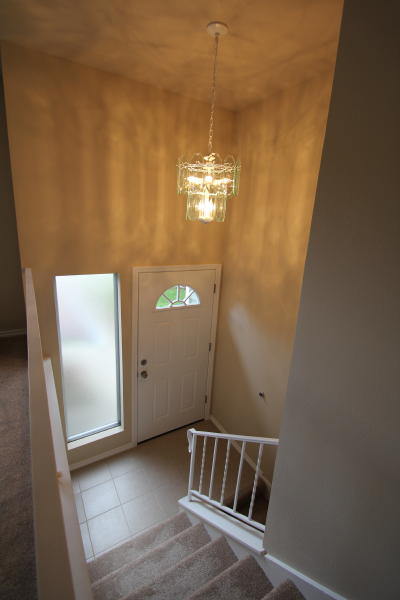
This home has all new doors, lighting fixtures, electrical outlets and switches throughout. View of the stairway to the lower level.
~ Lower Level Bonus Room ~
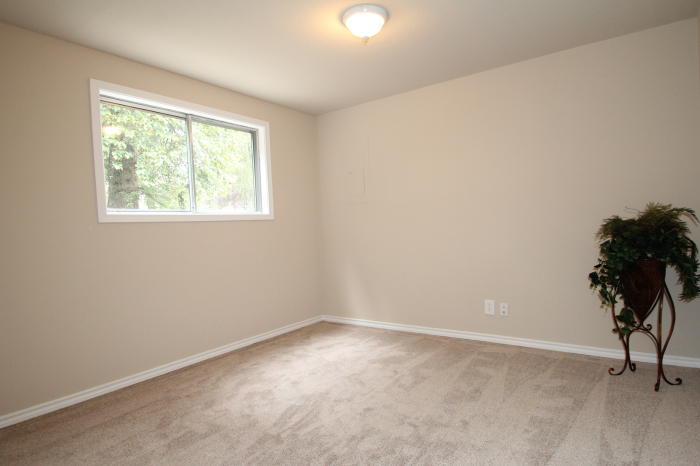
The fifth room in this home is the lower level bonus with a high ceiling and north-facing window view of the private backyard.
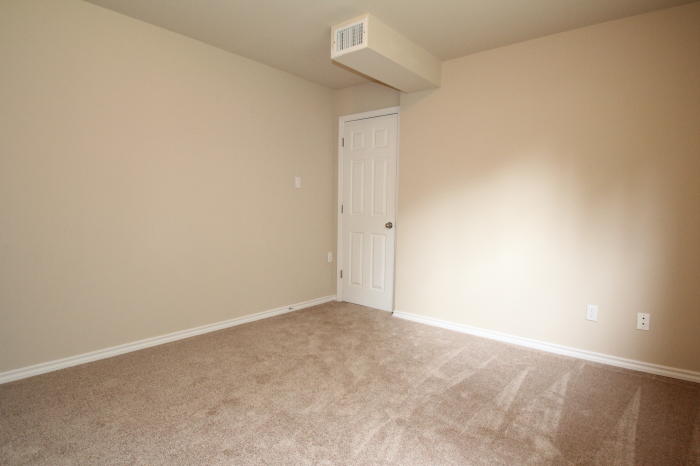
The third bedroom also has hard wood floor and double mirrored sliding closet doors.
~ Third Bedroom ~
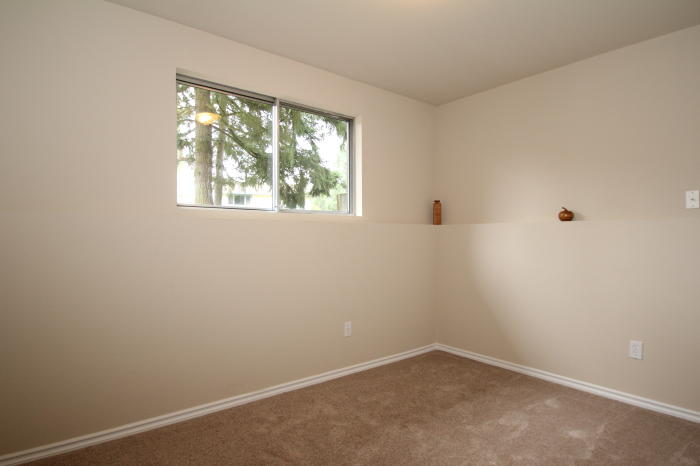
This photo shows one part of the third bedroom with high ceiling, walk-in closet and large window with view of the front yard.
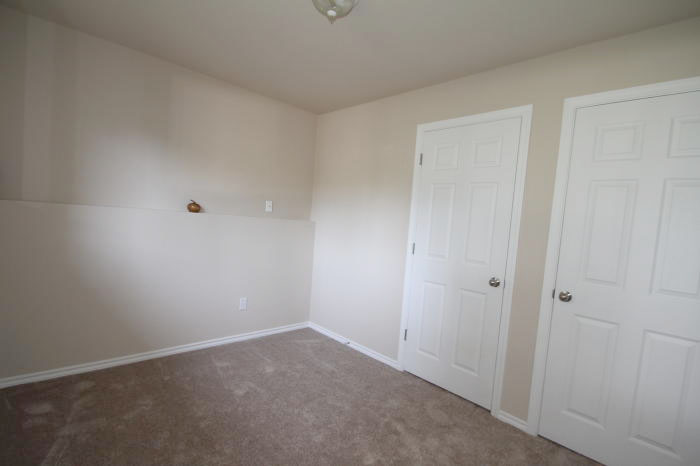
Second view of the third bedroom shows the closet and new light fixture. This room has a view of the front yard.
~ Second Full Bath ~
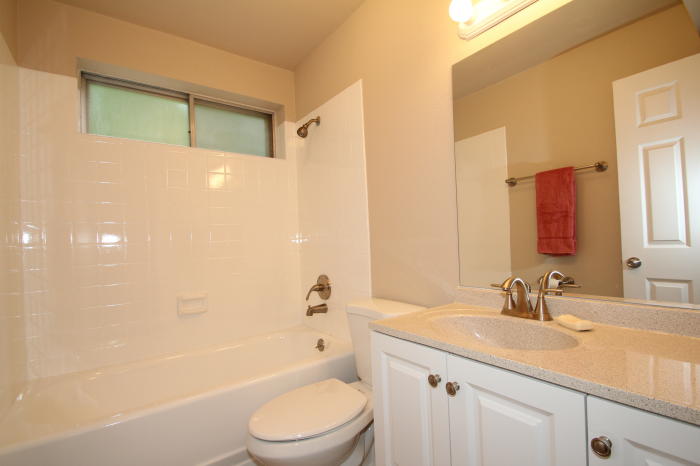
The lower level has a updated full bathroom with new vanity, counter sink, mirror, water fixtures, lighting, ceramic tile shower walls and ceramic tile floor.
~ Fourth Bedroom ~
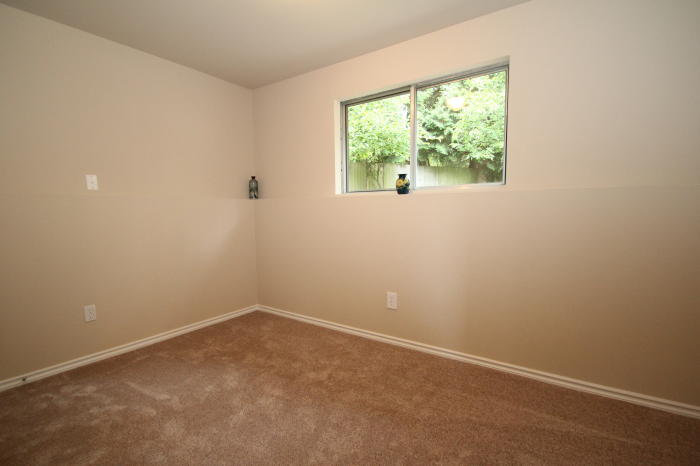
The fourth bedroom has high ceiling and a large window with a views of the private back yard.
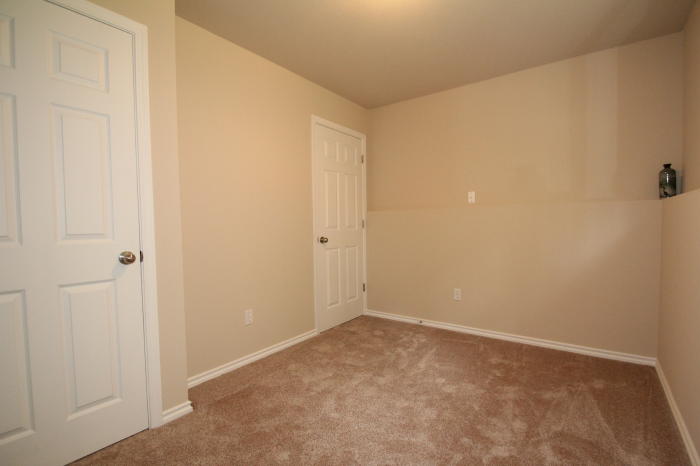
Second view of the fourth bedroom with walk-in closet.
~ Lower Level Hallway ~
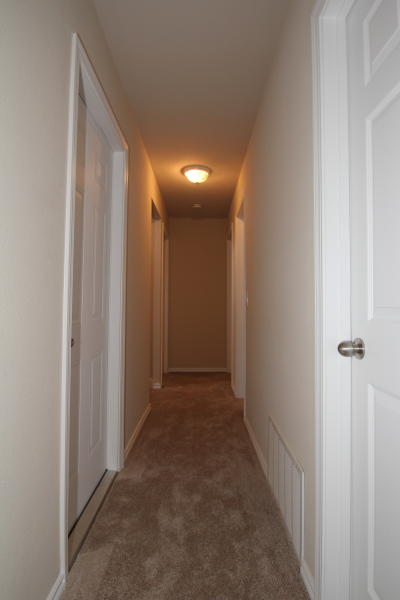
The lower level hallway has new lighting, carpet floor, six panel doors, and has a storage closet.
~ Large laundry room / storage room ~
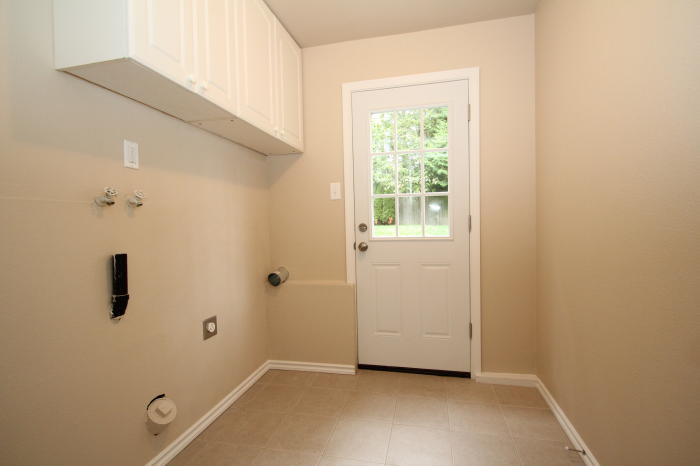
View of the extra large laundry room with ceramic tile floor and large storage cabinets.
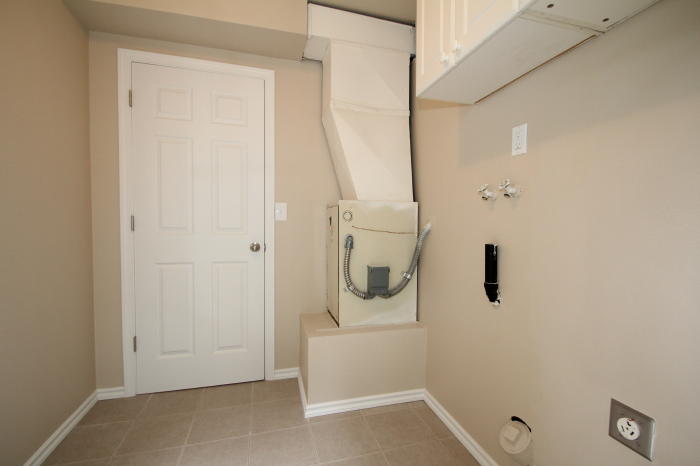
The electric furnace is in the large lower level laundry room / mud room.
~ Large Two Car Garage ~
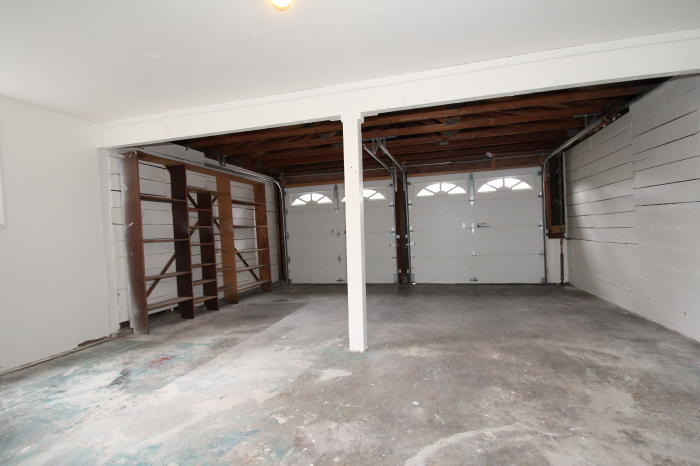
This photo shows the new garage doors with built-in windows.
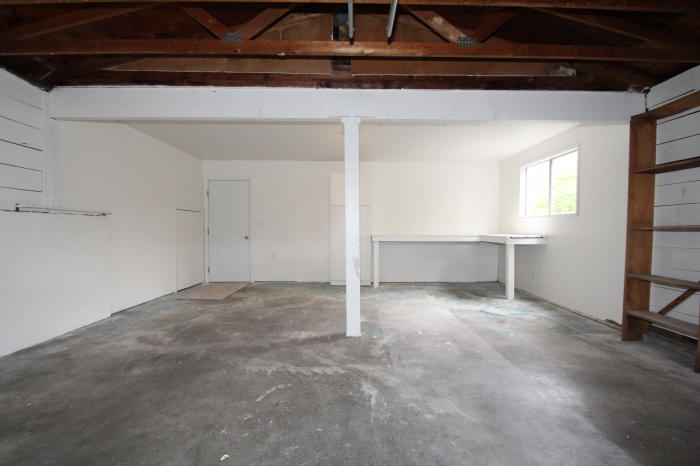
This second photo of the large two car garage shows the built-in work space and large window.
Note: The electric water heater is located in a closet storage space in the garage.
~ The extra large fully fenced backyard play area has room for your garden ~
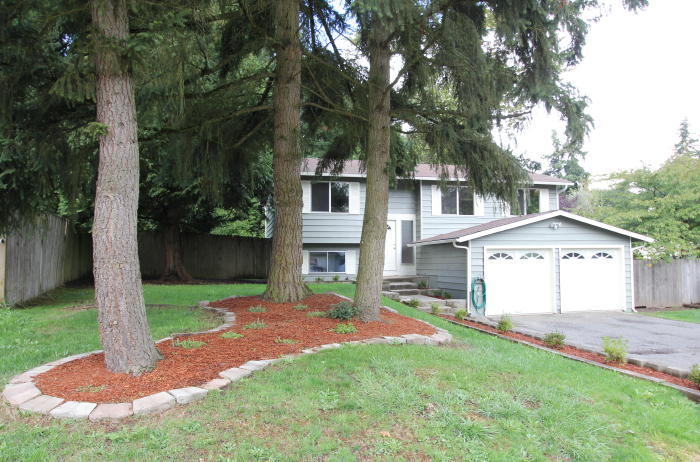
This photo shows the front yard with two gates that access the fully fenced backyard with large patio and fruit trees.
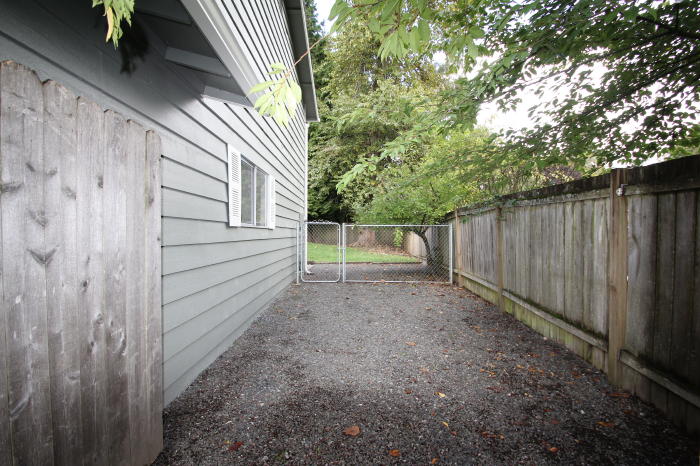
The West side yard has room for your boat or RV parking and is fenced off from the backyard.
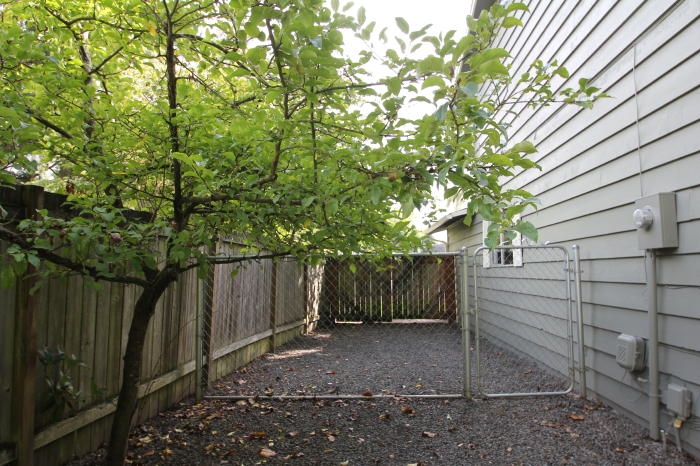
This photo shows second fence with gate to the dog run, RV parking.
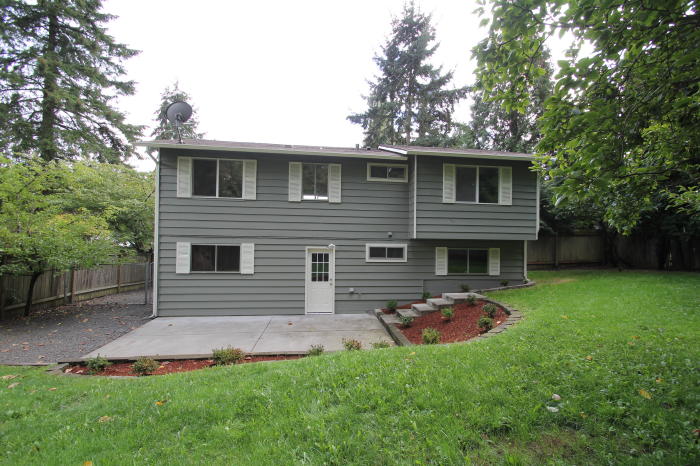
This photos show the park-like setting of the large backyard with lower level access to the laundry/mud room.
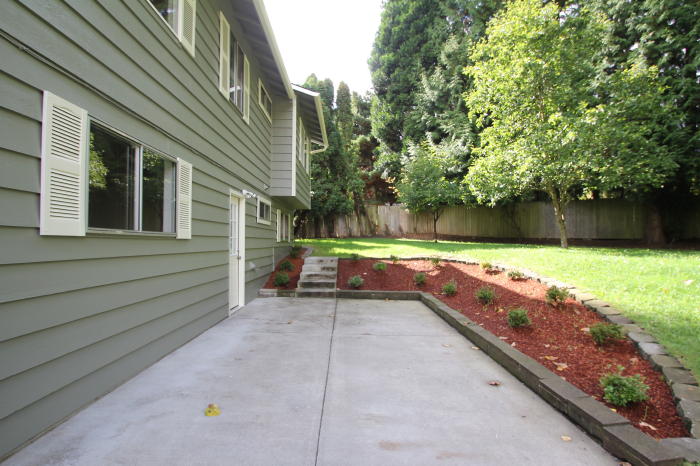
The backyard has a large concrete patio with stairs that lead to the East side of the fully fenced yard.
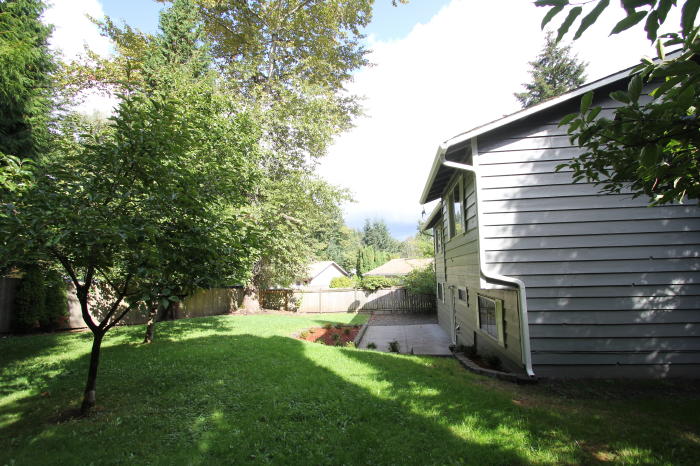
This photo shows the private backyard lawn, the fruit trees and sunny garden space.
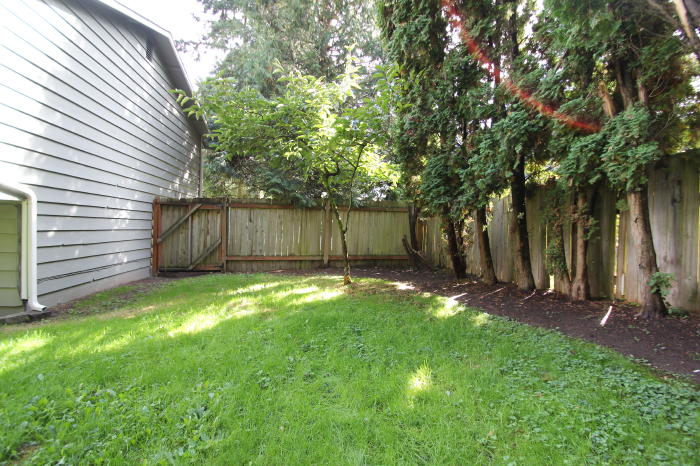
View of the gate at the East side of the private backyard deck.

This remodeled home is priced at $415,000 and is move-in ready!
"This community has newly black toped streets and new main waterlines".
~ Home Features Review ~

This home has 4 bedrooms, 2 bathrooms, huge laundry / storage room, . This home has 1,740 Sq. Ft. of living space and sits on private setting 7,208 Sq. Ft. lot. (0.1655 acre lot). Features include: Ceramic tile floors in the dining, kitchen, bathrooms and laundry. White paneled doors and trim work. New carpeting, white vinyl double pane windows upstairs. Electric heating and water heater. Appliances include: Electric stove/oven, vent hood fan with lighting, dishwasher, and stainless steel double sink. Kitchen has wood cabinets with ceramic tile counter top and lots of storage space and drawers. large two car garage with workshop area. Close to community amenities: Walk to great schools. Close to I-405, Park-N-Ride, shopping, restaurants, 7C's swim school, park and picnic areas, hiking, biking, and trails, and river access. Northshore School District: Woodmoor Elementary, Northshore Junior High School, and Inglemoor High School.
(Buyer to verify information)
~ One Year Home Warranty Provided ~
Please contact us for more information about this property.
Contact "The Pinedo Team" Featured Properties Page Home Page
The Pinedo Team can help you sell your house and buy your next home.
www.PinedoHomes.com - This site maintained
by The Pinedo Team - All rights reserved.