This listing offered by The Pinedo Team has SOLD!
Contact Joe and Teresa Pinedo at (206) 890-4660 or Pinedo@cbba.com for details about this property.
$375,000
8304 NE 148th Place, Kenmore WA 98028
Finn Hill Community
~ One Year Home Warranty Provided ~
~ New Asphalt Driveway ~
Great south-facing rambler with large sunny backyard sits on north side of a cul-de-sac.
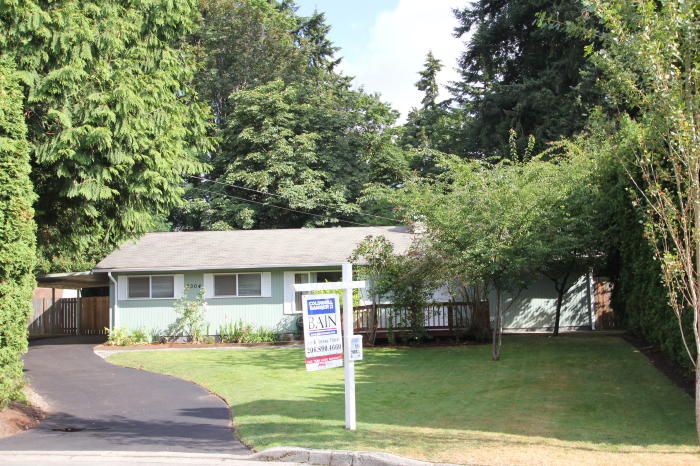
This home has 3 bedrooms, 1 and 3/4 bathrooms, huge walk-in pantry, huge laundry / storage room, extra large bonus room with two exterior side door entries. Bonus room has space for 2nd kitchen or future master. This home has 1,570 Sq. Ft. of living space and sits on private setting 10,050 Sq. Ft. lot. (0.2307 acre lot.)
Features include: White vinyl double pane windows, white paneled doors and trim work, hardwood floors in the dining room and bedrooms. Tile floors, carpeting, laminate wood floor and vinyl floors. Electric heating and water heater. Appliances include: Refrigerator, dishwasher, stove/oven, vent hood fan, and stainless steel sink. Kitchen has Maple kitchen cabinets with lots of storage space and drawers, and backyard door. Plus covered carport and large storage shed.
Close to community amenities: Shopping, restaurants, parks, picnic areas, hiking, biking, and jogging trails, lake and river access,.
Northshore School District: Moorlands Elementary, Northshore Junior High School, and Inglemoor High School.
NWMLS Number: 651048 ~ ~ Map: 506, Grid: B - 2
Directions: From Simmons Road NE: Go south on 84th Avenue NE. Turn right (west) on NE 148th Place. ~ House is on the north side in the cul-de-sac. ~
Sun-filled private front deck!
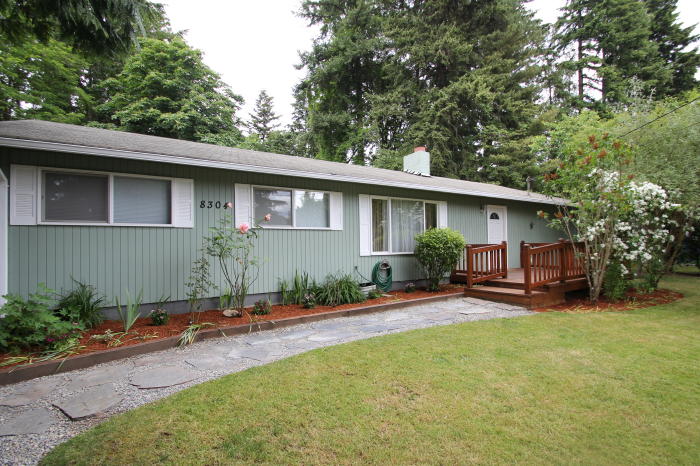
View of the stone walkway that leads to the front deck sitting area.
~ This bright entry has tile floor and front door window. ~
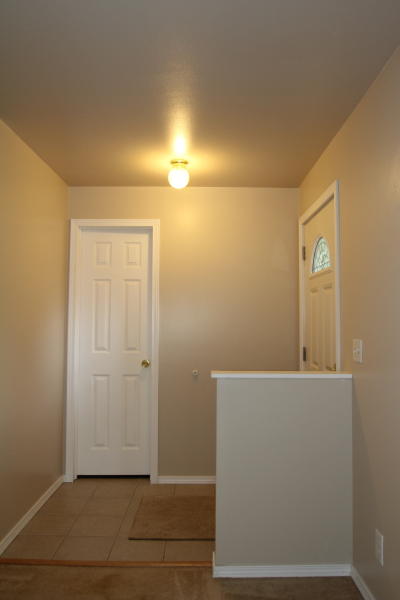
Welcome your guests into the home through the entry door. The second door in this view opens to the extra large storage room with laundry services.
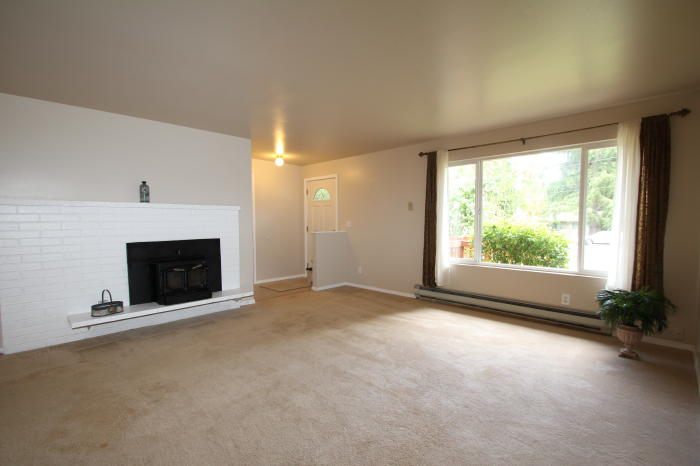
Photo of the large living room with wood-burning fire box, brick mantle, carpeting and large south-facing windows.
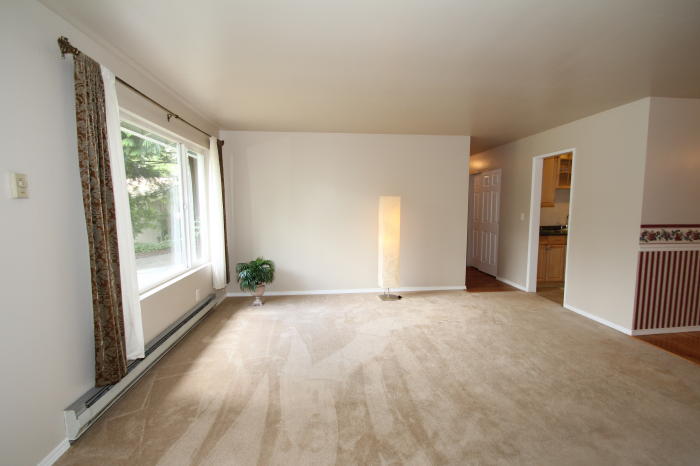
Second view of the open living room with extra large white vinyl three panel window.
~ The Dining Room ~
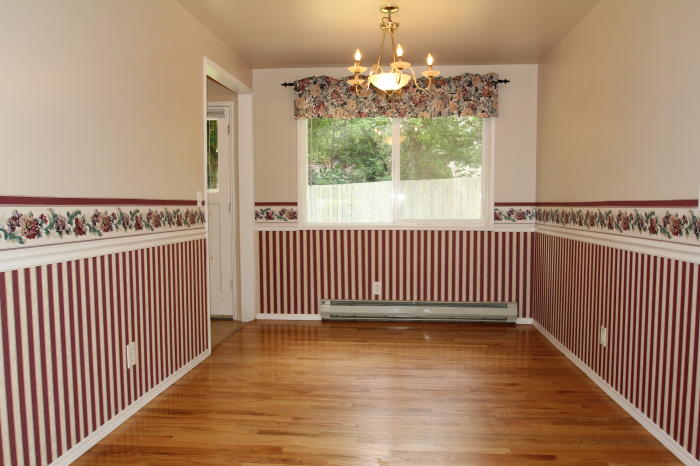
This view shows the hardwood floor in the dining room and large window.
~ This kitchen has Maple wood cabinets ~
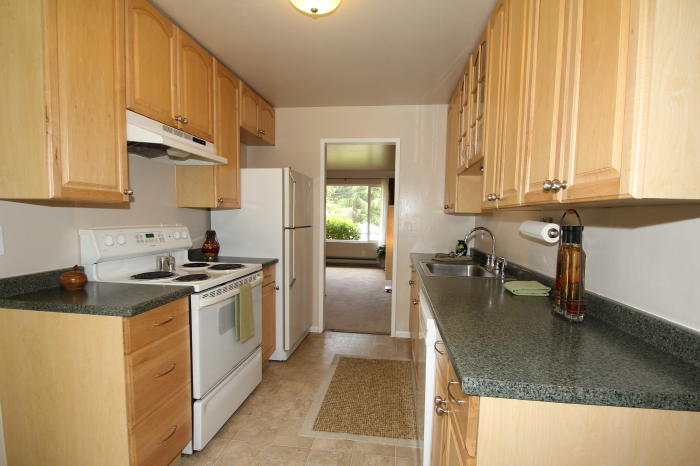
Kitchen appliances includes: Refrigerator, electric stove/oven, vent hood, dishwasher, and stainless steel sink.
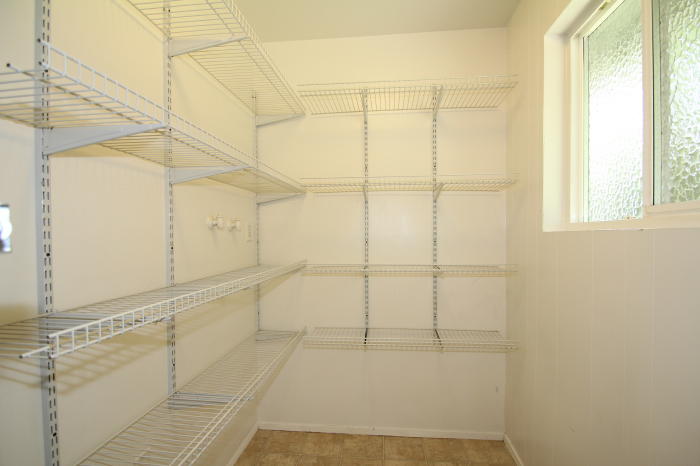
Huge walk-in pantry with lots of storage room and large window. Located off the kitchen.
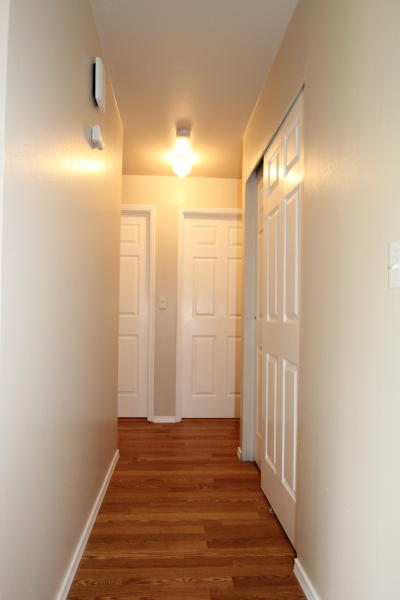
The hallway has a laminate floor and storage closet with sliding white paneled doors.
~ This house has Three Bedrooms ~
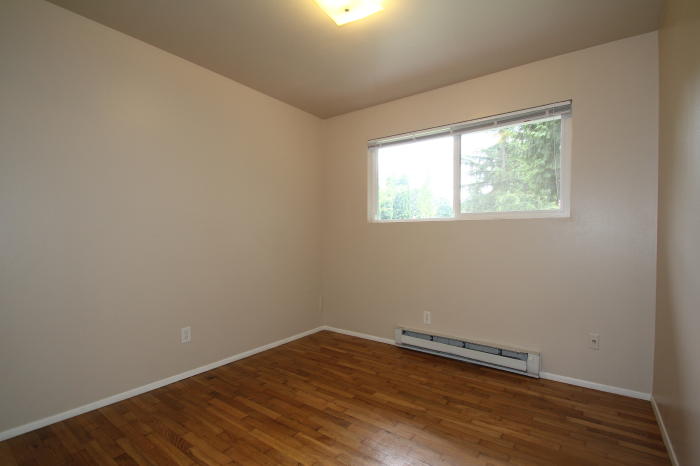
The first bedroom has hardwood floor and a large south-facing window.
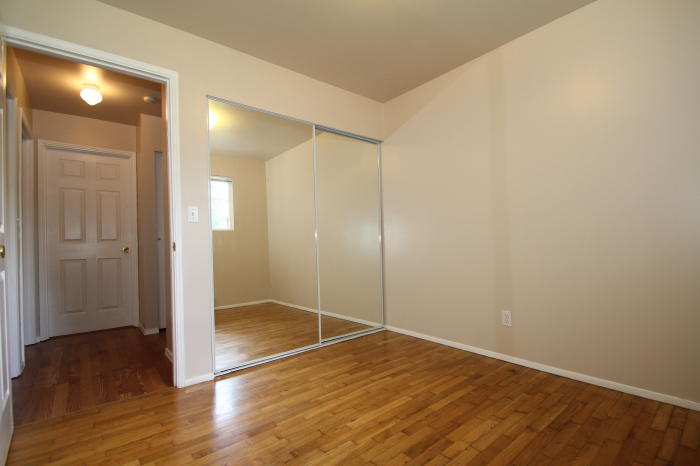
This second view of the first bedroom shows the mirrored double door closets.
~ Full Hall Bath ~
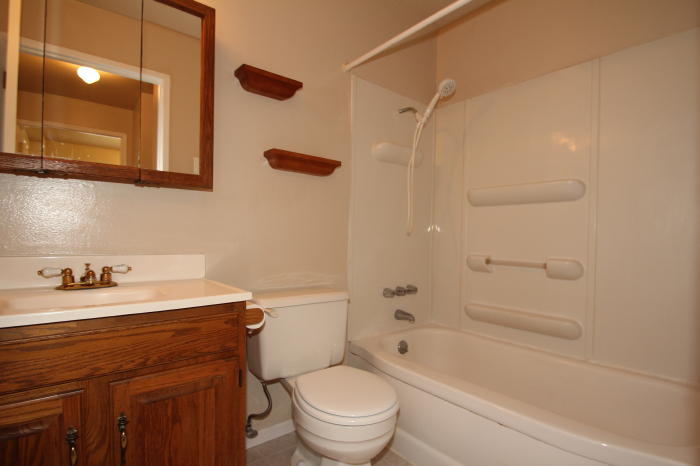
This photo shows the full bathroom with wood cabinet and tri-mirrored cabinet over sink vanity.
Note: The sewer lines to the house have been recently cleaned and inspected.
~ Second Bedroom ~
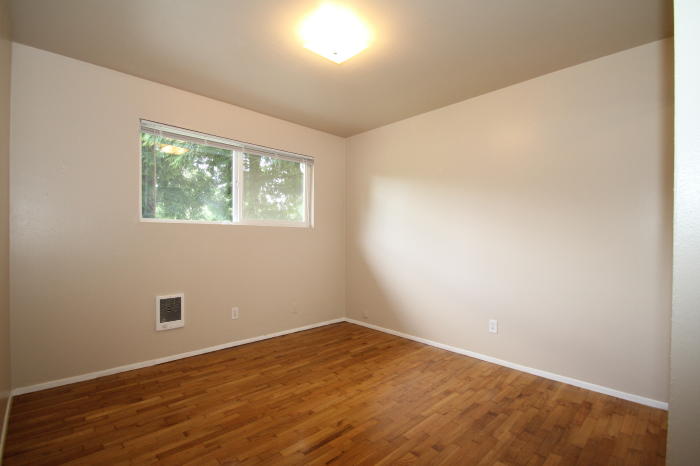
The second bedroom is also south-facing and has hardwood floor.
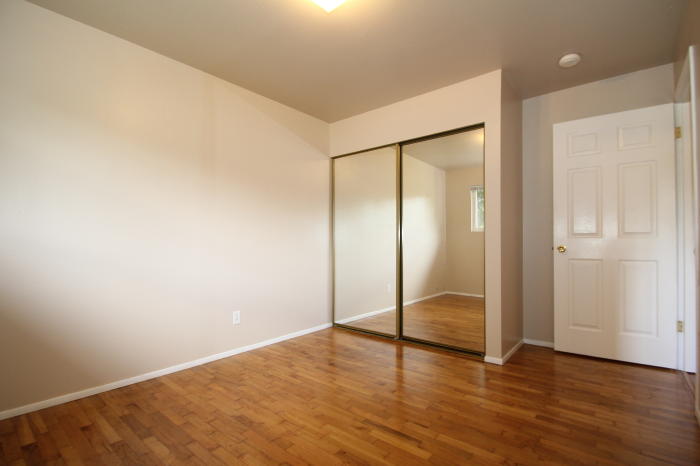
This second view of the second bedroom shows the double mirrored closet doors.
~ Third Bedroom ~
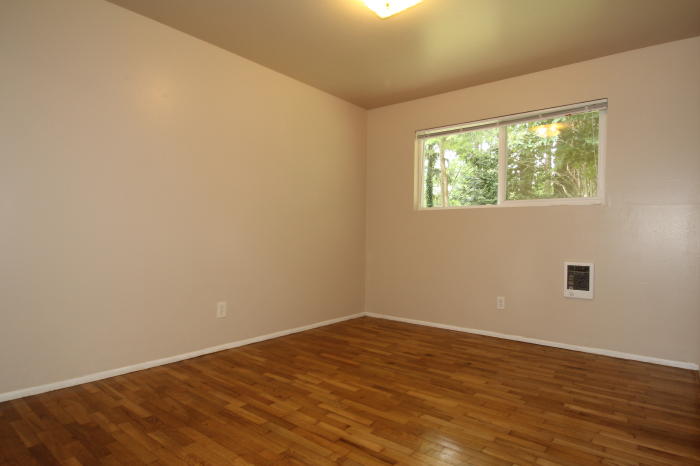
The third bedroom is north-facing and has a great view of the private backyard.
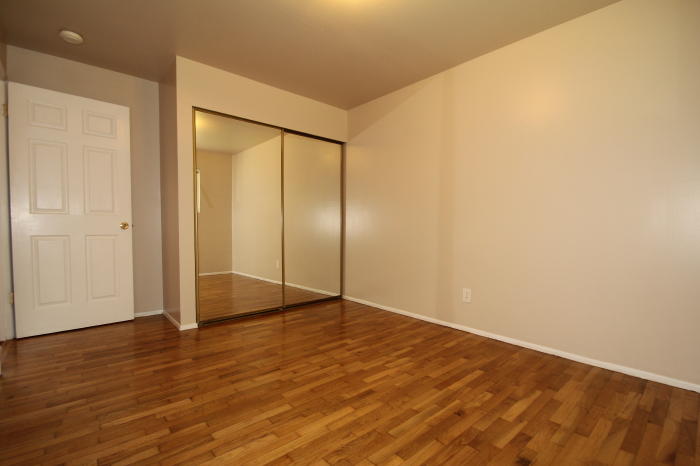
The third bedroom also has hard wood floor and double mirrored sliding closet doors.
~ The Bonus Room is huge and has two Backyard Exits ~
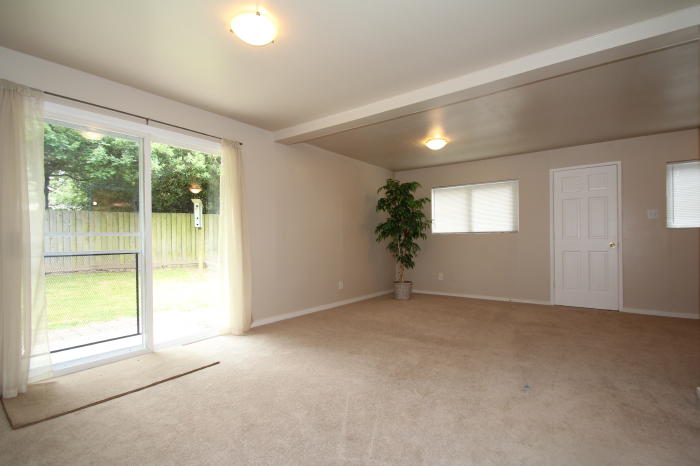
This photo shows one part of the extra large bonus room with sliding glass door that leads to the backyard patio.
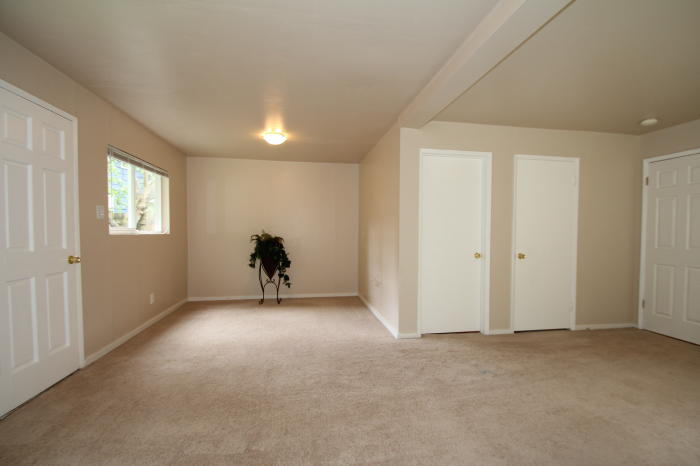
This second photo of the large bonus large room shows the additional large space and doors to the closet and the bathroom.
Note: The wall in the background backs to the extra large laundry room.
~ Large Three Quarter Bath Room ~
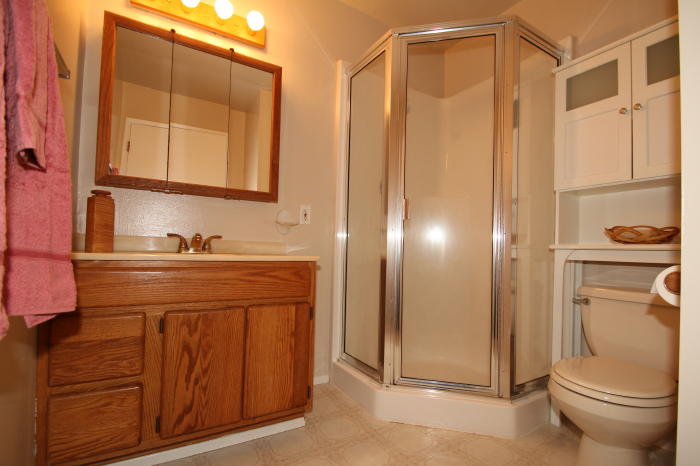
This three quarter bath is located off the bonus room and has vinyl floor, wood vanity cabinet, and tri-mirrored storage cabinet.
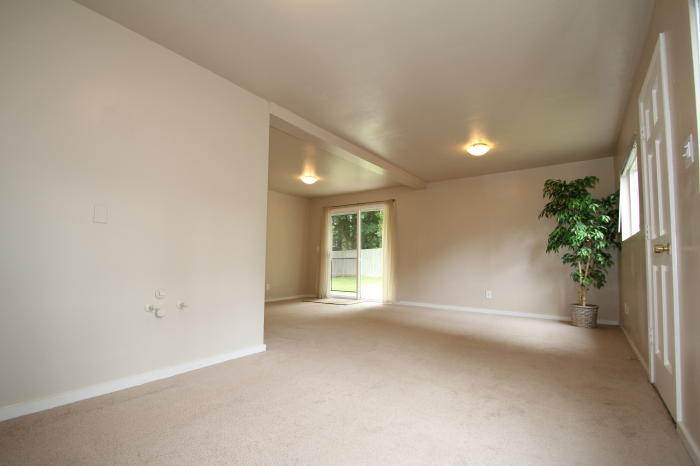
This third view of the large bonus room shows the water taps on the left side wall that may make a second kitchen or master bedroom possible.
~ Large laundry room / storage room ~
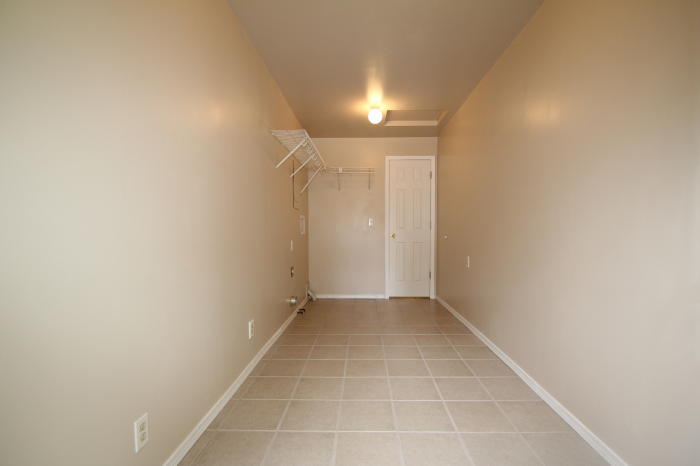
View of the extra large laundry room with tile floor and large storage closet space.
Note: The wall on the right side foreground backs to a bonus room wall.
~ Front Yard Deck ~
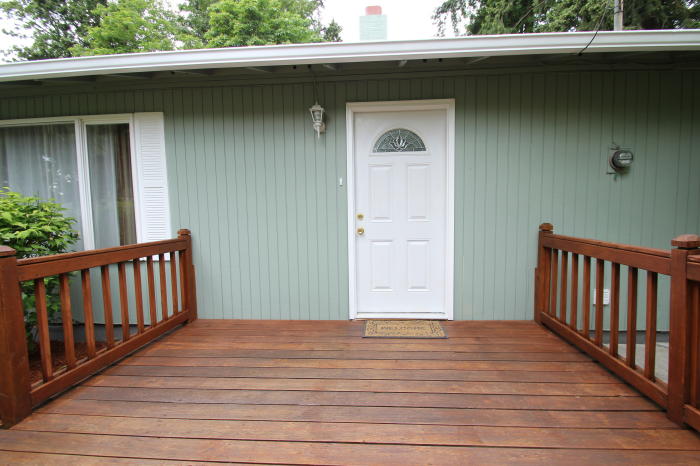
This photo shows the private sitting area on the front yard deck.
~ Carport and Backyard Gate ~
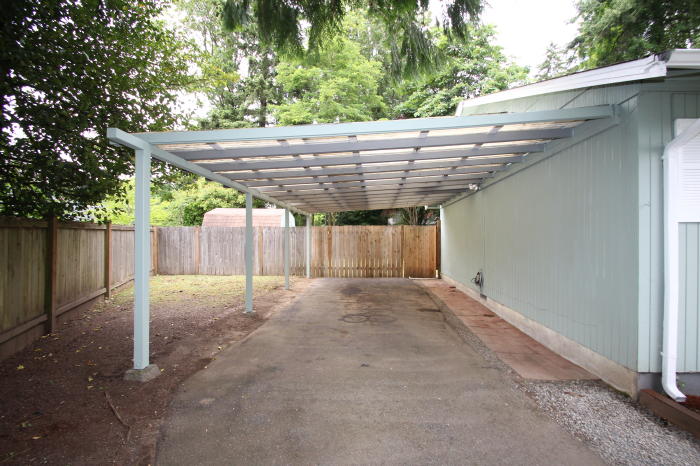
Photo of the large covered carport and the fence with gate that leads to backyard. There is room for a boat or other recreational vehicles.
~ Extra large fully fenced backyard play area with room to run ~
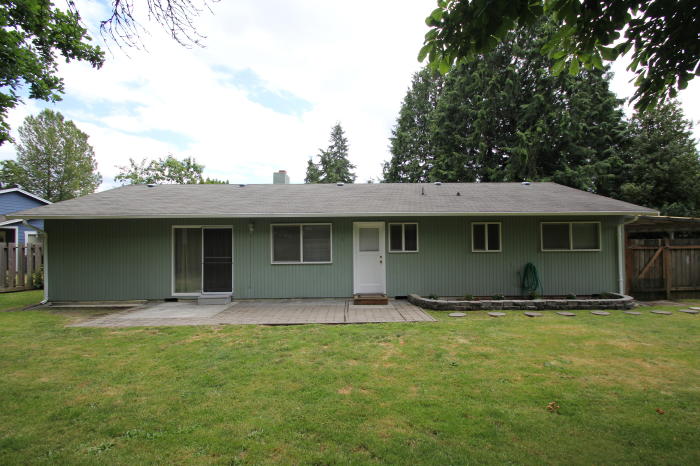
This photo shows the view of the back of the house, two backyard doors, the patio, and walkway.
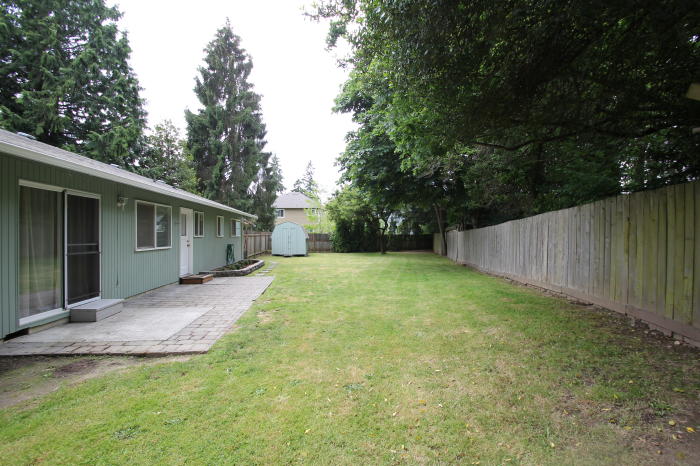
This second photo of the fully fenced long backyard shows the large storage shed in the backyard.
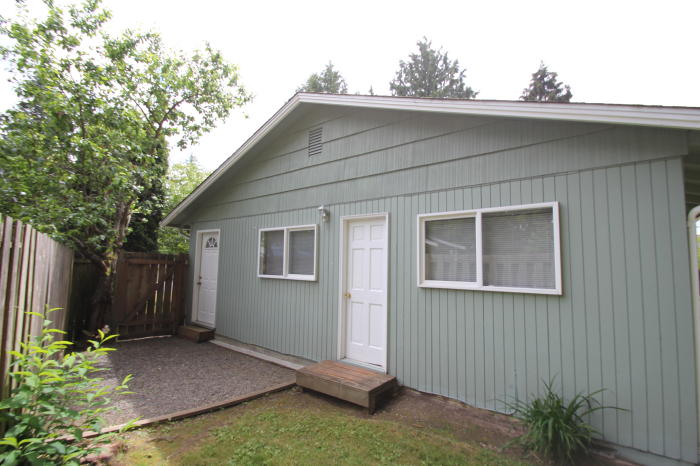
This photo shows two side entrance doors. One opens to the bonus room, the other opens to the large laundry room / storage room.
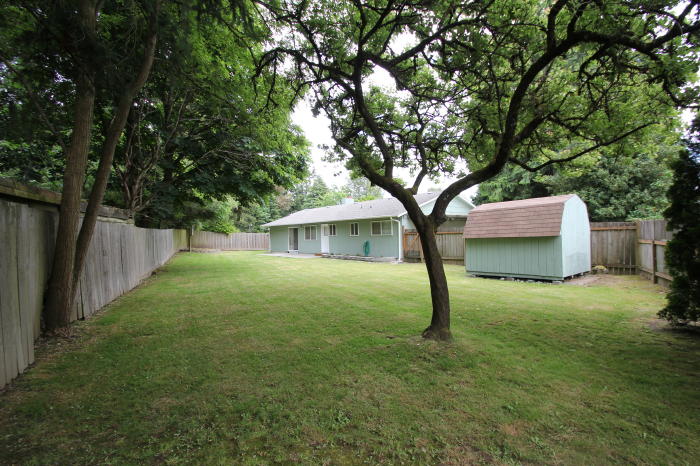
This photos show the park-like setting of the large backyard and the large storage shed. The left corner in the background has a raised garden space.
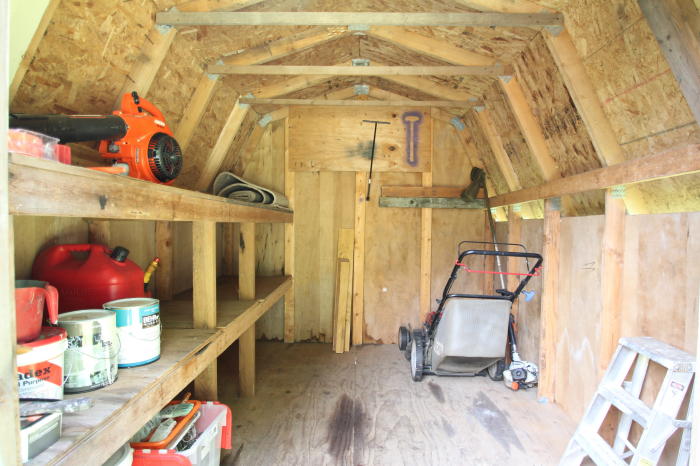
Inside view of the large storage shed with double shelving and room for your riding mower.

This photo shows the stone walkway in front of the house that leads to the private front yard deck.
This home is priced at $375,000 and is move-in ready!
"The rambler home sits in a cul-de-sac, is south-facing, and gets lots of sun in the backyard."
~ Homes Features Review ~
~ One Year Home Warranty Provided ~
This home has 3 bedrooms, 1 and 3/4 bathrooms, huge walk-in pantry, huge laundry / storage room, extra large bonus room with exterior side door entry. Bonus room has space for 2nd kitchen or future master, This home has 10,050 Sq. Ft. of living space and sits on private setting 0.2307 acre lot. Features include: White vinyl double pane windows, white paneled doors and trim work, hardwood floors in the dining room and bedrooms. Tile floors, carpeting, laminate wood floor and vinyl floors. Electric heating and water heater. Appliances include: Refrigerator, dishwasher, stove/oven, vent hood fan, and stainless steel sink. Kitchen has Maple kitchen cabinets with lots of storage space and drawers, and backyard door. Plus covered carport and large storage shed. Close to community amenities: Parks, picnic areas, hiking, biking and jogging trails, plus lake and river accesses, shopping, restaurants. Northshore School District: Moorlands Elementary, Northshore Junior High School, and Inglemoor High School.
(Buyer to verify information)
Please contact us for more information about this property.
Contact "The Pinedo Team" Featured Properties Page Home Page
The Pinedo Team can help you sell your house and buy your next home.
www.PinedoHomes.com - This site maintained
by The Pinedo Team - All rights reserved.