This listing offered by The Pinedo Team has SOLD!
Contact Joe and Teresa Pinedo at (206) 890-4660 or Pinedo@CBBain.com for details about this property.
12733 NE 172nd Lane, Woodinville WA 98072
Priced at $435,000
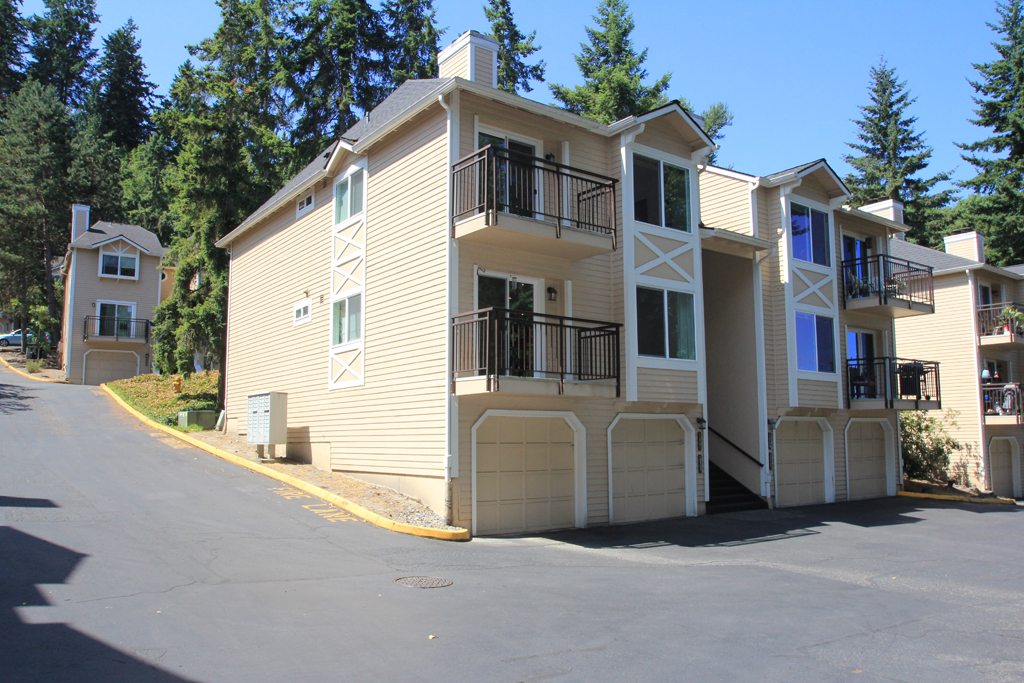
~ End Unit Condominium ~
Sun Ridge Community is located walking distance to Sammamish River, Burke-Gilman Trail and downtown Woodinville Park, play fields, restaurants, and shopping. The community has a sports court set for squash and basketball, club house, Pea Pod plots available. The community backs to a green-belt that currently has an active Eagles nest.
Built in 1984 this Completely remolded condo has 926 sq. ft. of living space with 2 bedrooms and 2 full baths. Single car garage with dedicated storage closet and a dedicated single car space (# 39) located across from this unit. Well-appointed end unit Condo with updated energy efficient lighting throughout with dimmer controls built-in speaker wiring. Beautiful kitchen with motion sensor under-cabinet lighting and Auto-on touch sensor faucet. High-end finishes: Quarts counters in the kitchen and bathrooms, Hardwood floors throughout. Stainless Steel appliances: Refrigerator, electric range/oven, microwave, dishwasher, and disposal. Full size washer and dryer.
Walk to Burke-Gilman Trail, Sammamish River, and Downtown Woodinville. Close to shopping, restaurants, freeways, parks and recreation.
Northshore School District: Woodmoor Elementary School, Northshore Middle School, and Inglemoor High School.
NWMLS Number: 1815659
Directions: From Downtown Woodinville: Take NE 175th Street, go over the rail road track and left on 127th Place NE to enter the Sun Ridge community. Left at NE 171st Lane,
and left at 128th Lane NE, and left at NE 172nd Lane. The Condo is at the corner, end unit on the second floor. Garage is under the condo on the right side.
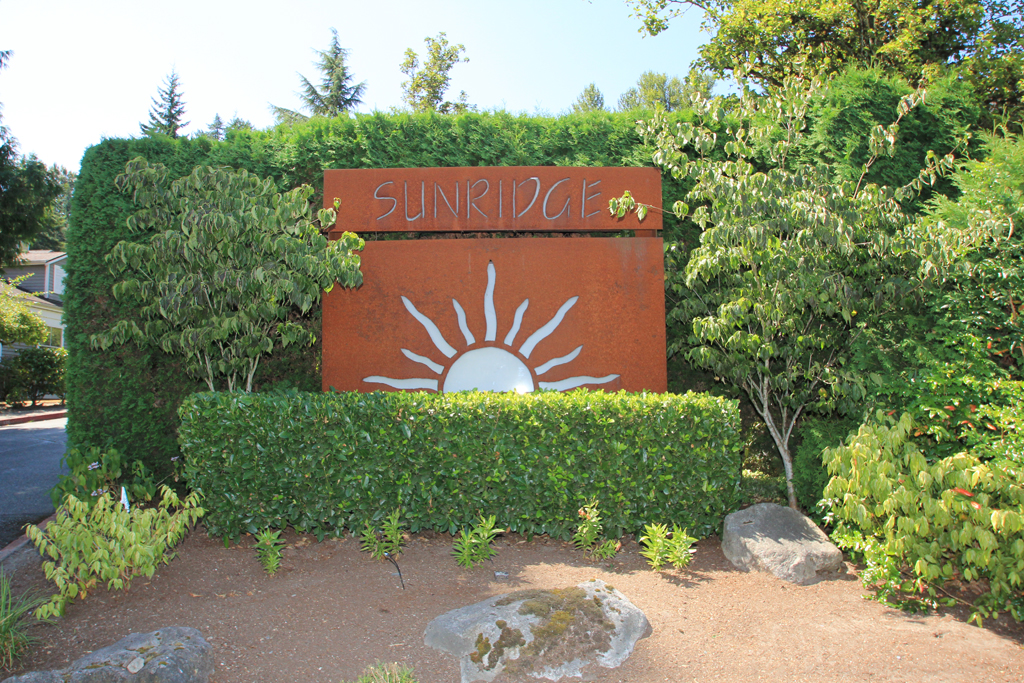
Sun Ridge Condominium sign is located at the corner of NE 175th Street and NE 173rd Place, at the bend in the street.
~ Desired End Unit Condo ~
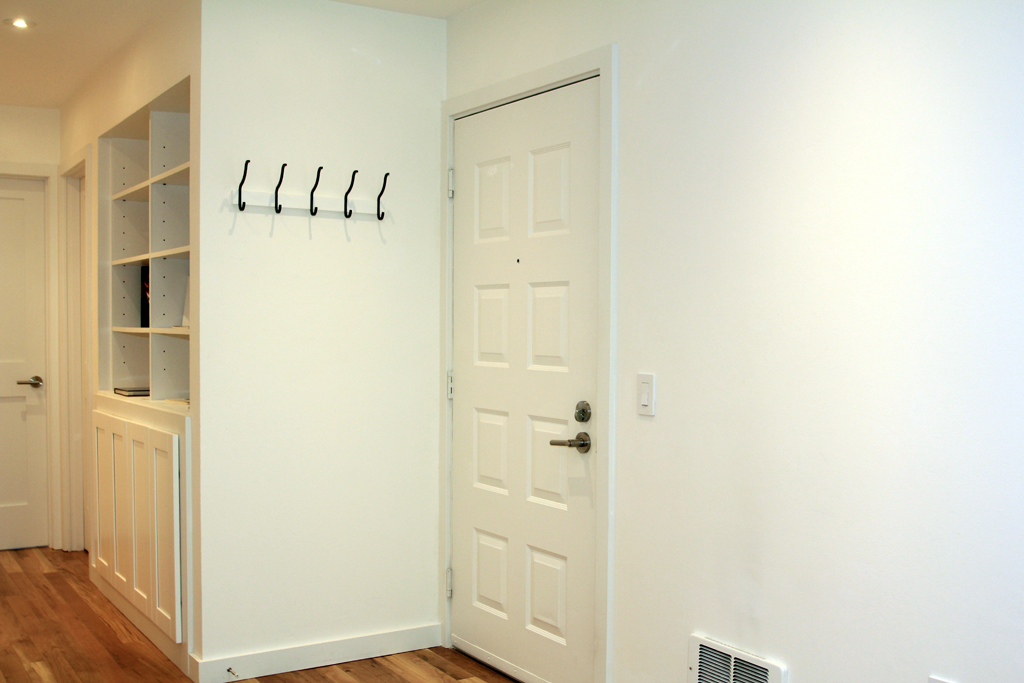
Photo of the entrance of the unit. The unit/building is North-east facing.
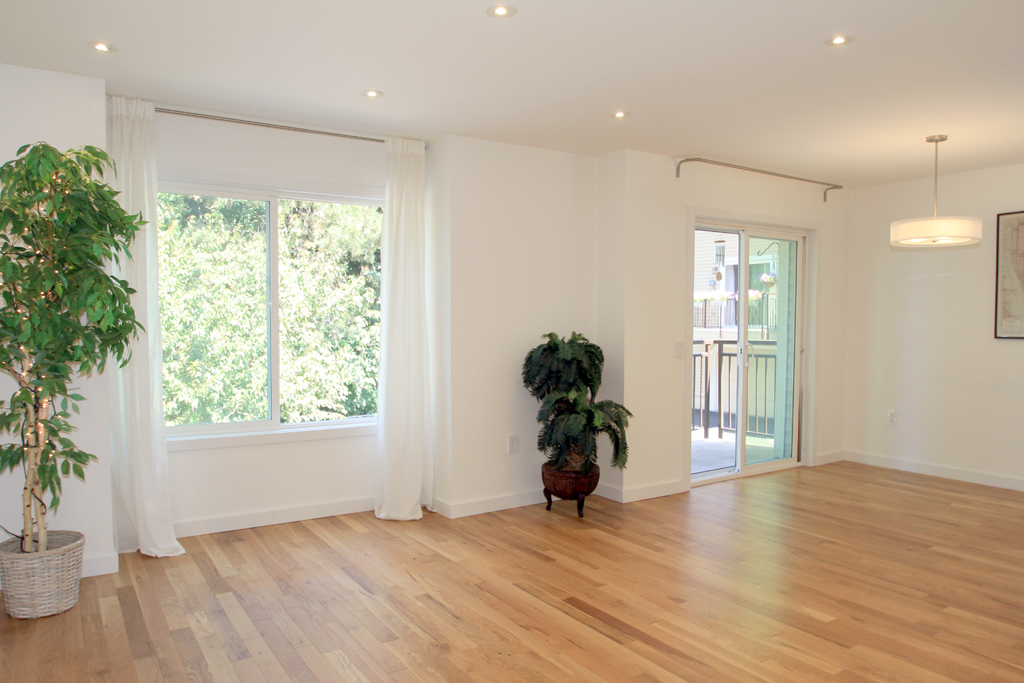
View of the spacious living room showing the beautiful hard wood flooring living that is featured throughout the condo.
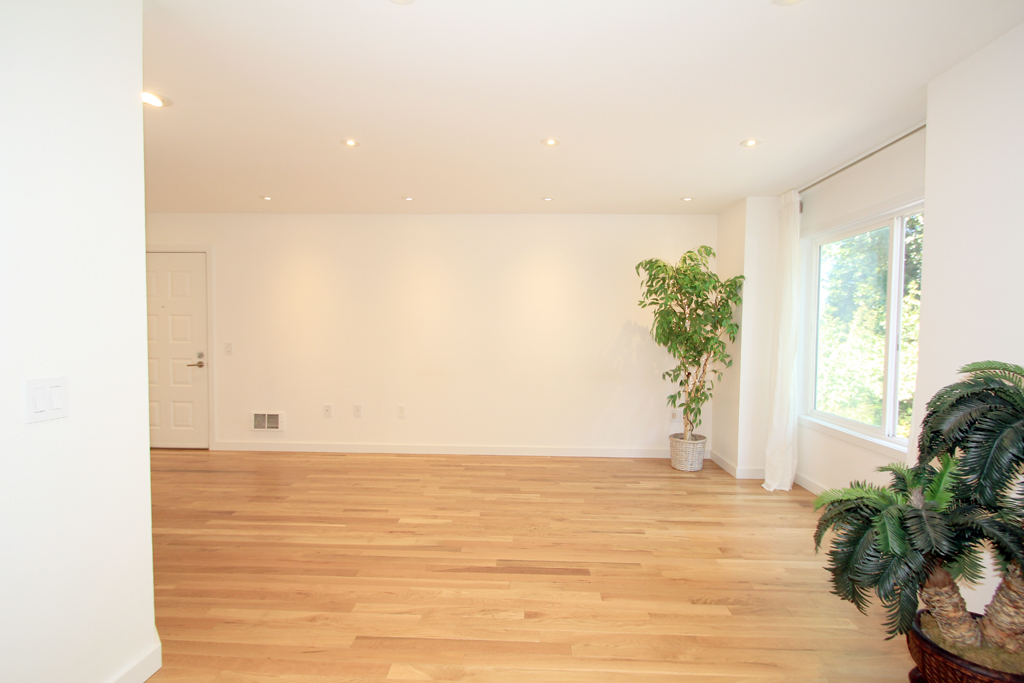
This Condo has 926 sq. ft. of living space and large white vinyl clad double pane insulated windows.
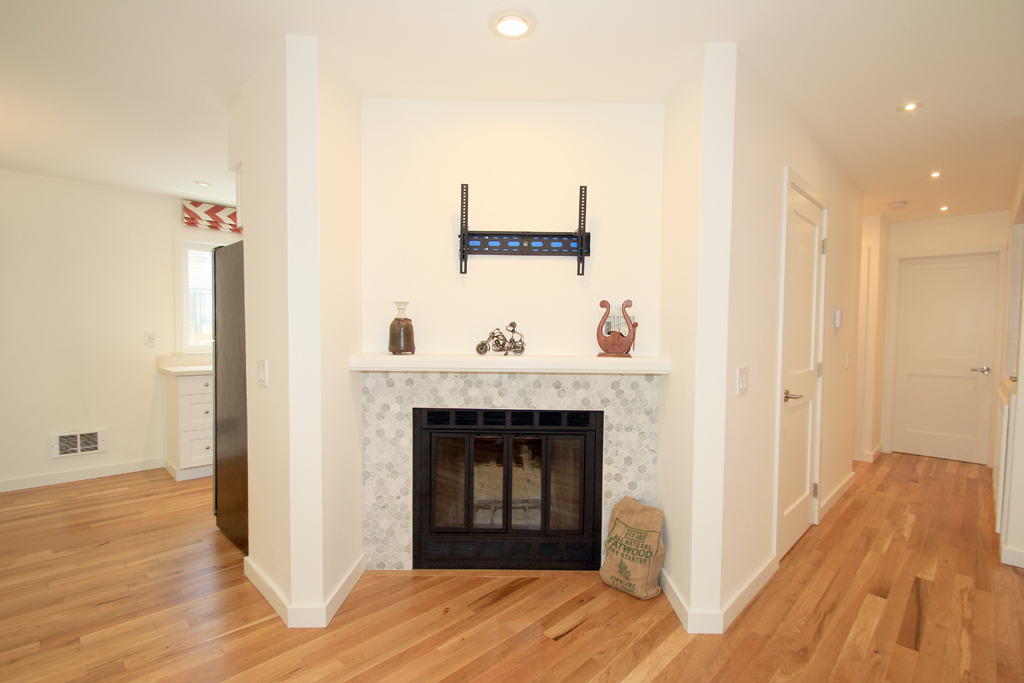
Third photo of the living room shows the wood burning fireplace with wood mantel, tile hearth and TV mount.
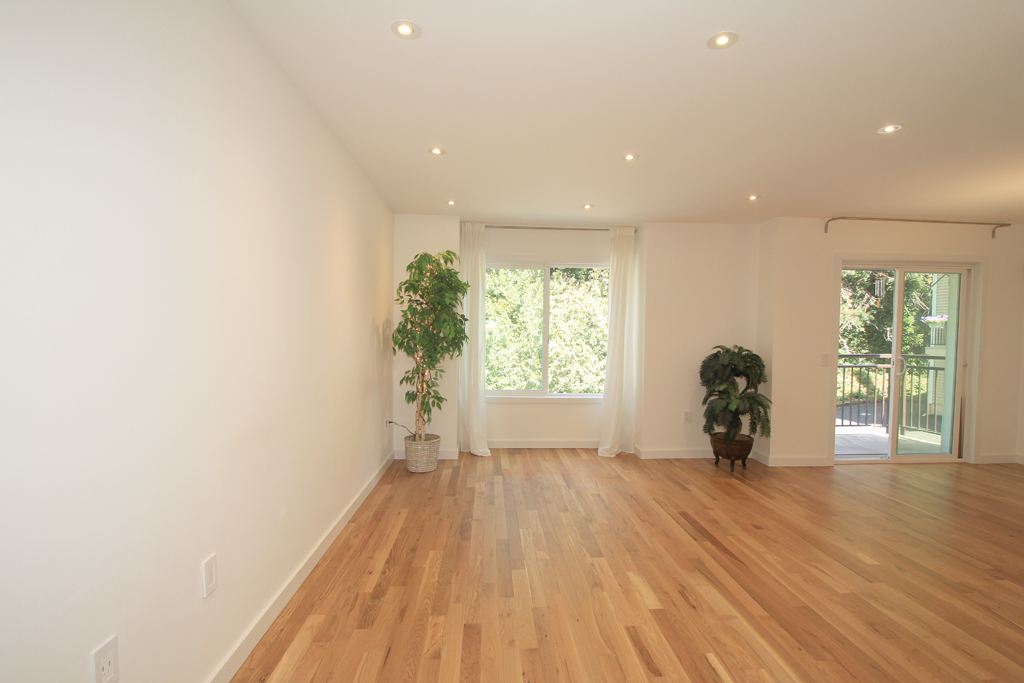
view of the hard wood floor from the front entry.
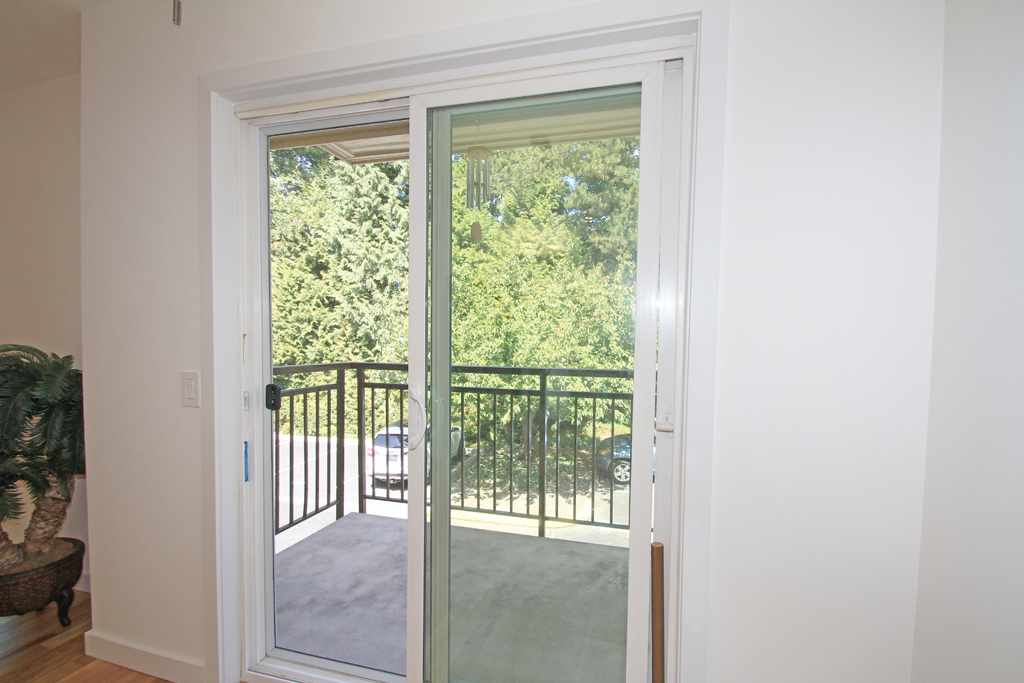
This unit has a covered balcony deck that faces the front of the unit and over dedicated parking space under the shade tree.
~ Dining Room ~
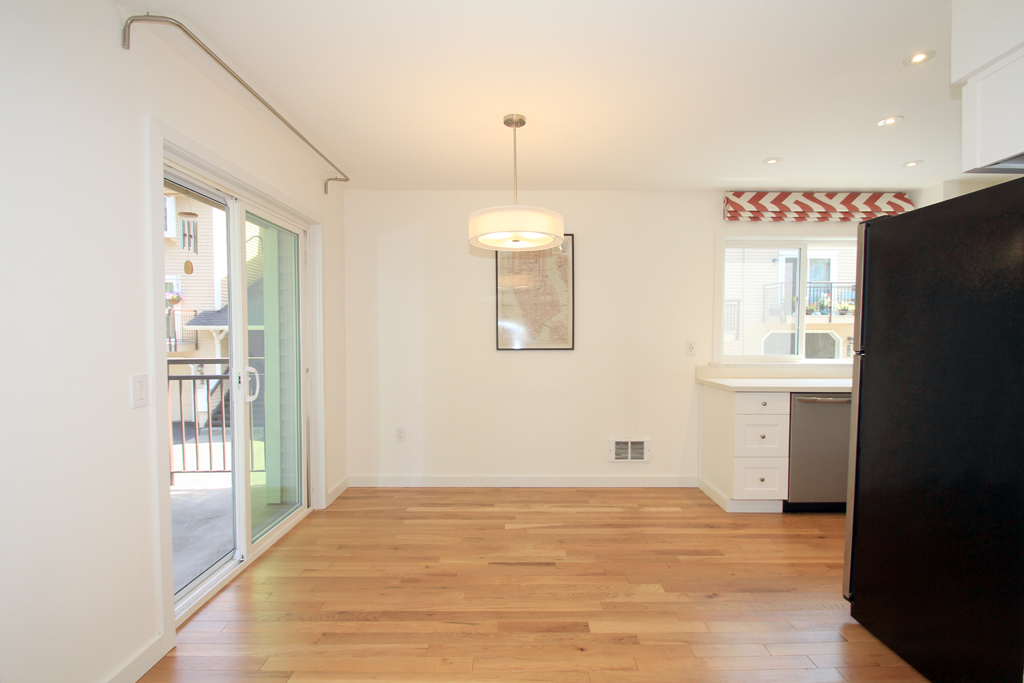
The large dining area has a updated light. The lighting in the condo has been updated to energy efficient lighting.
~ Open Kitchen ~
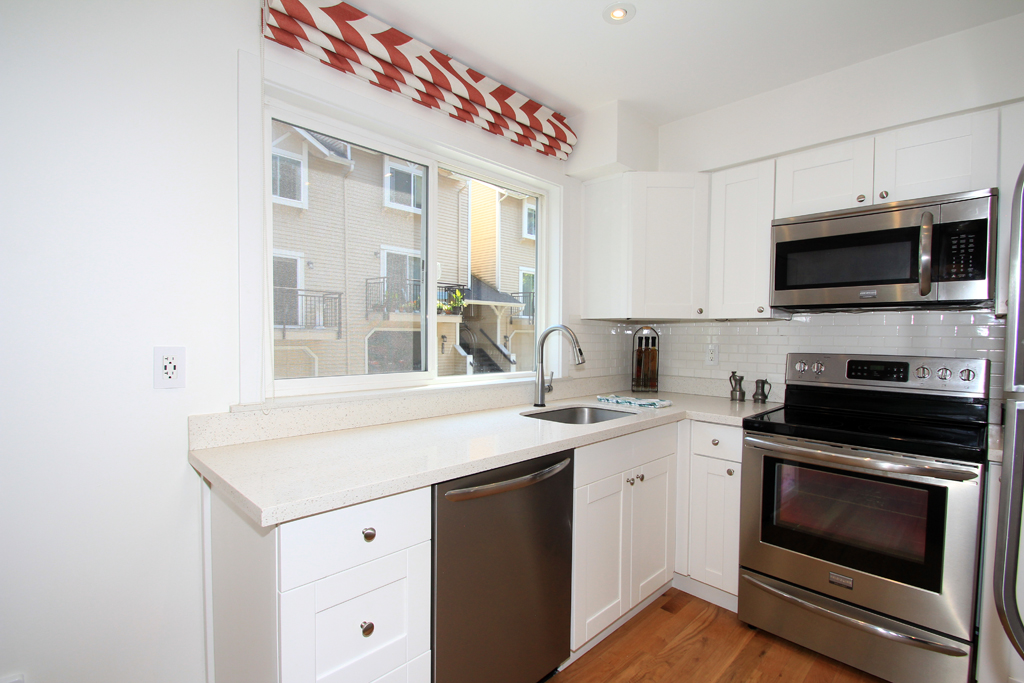
View of the Quartz counters featured in the kitchen and both bath rooms. The kitchen has a large window that faces Southeast.
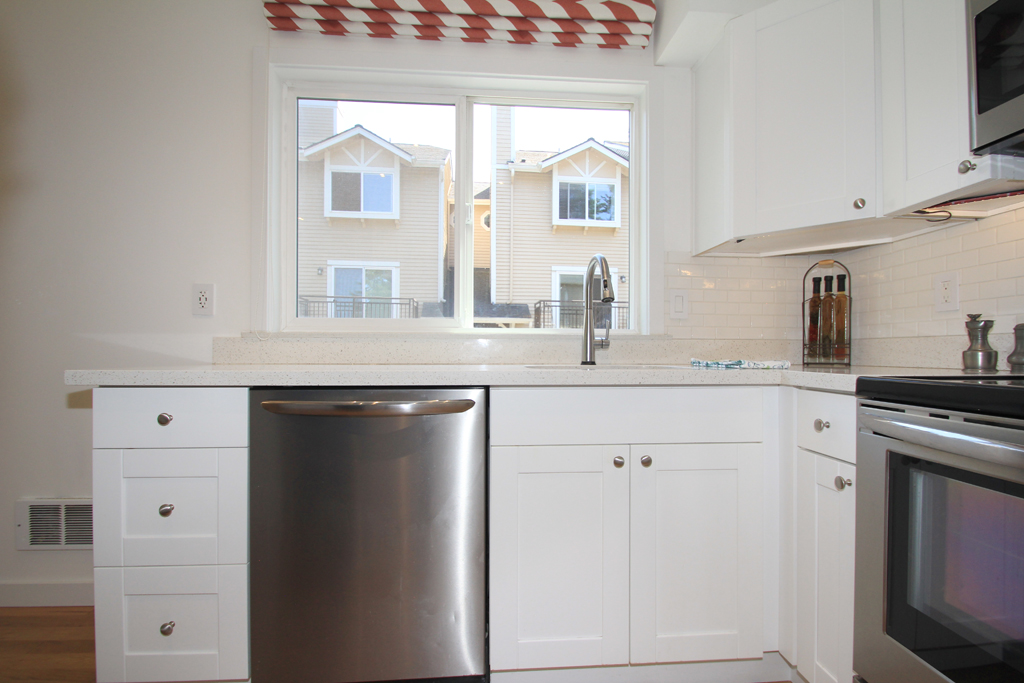
Open kitchen with refrigerator, electric oven/cooktop, dishwasher, disposal and lots of cabinets.
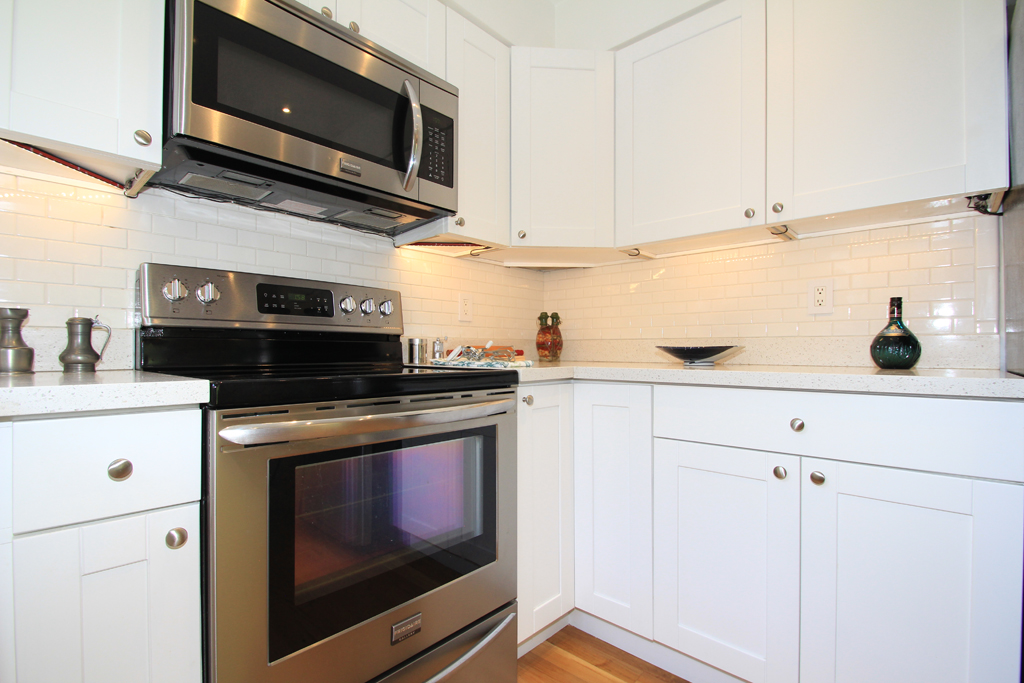
Photo of the motion sensor activated under cabinet lighting and the lazy-sue corner storage.
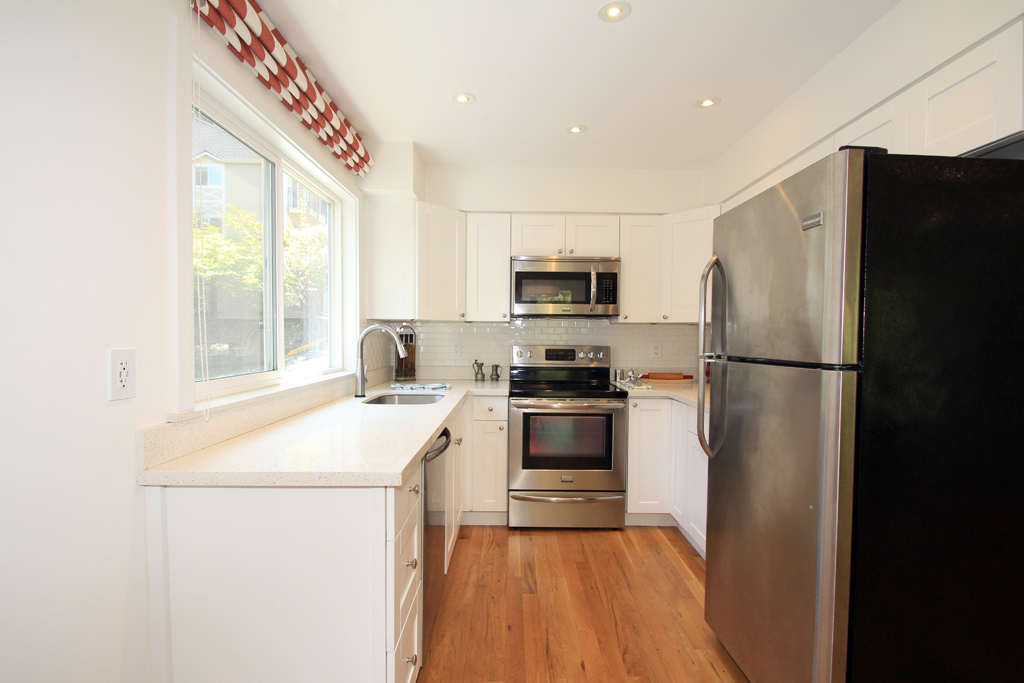
The kitchen features stainless steel appliances and large stainless steel sink.
~ Hallway ~
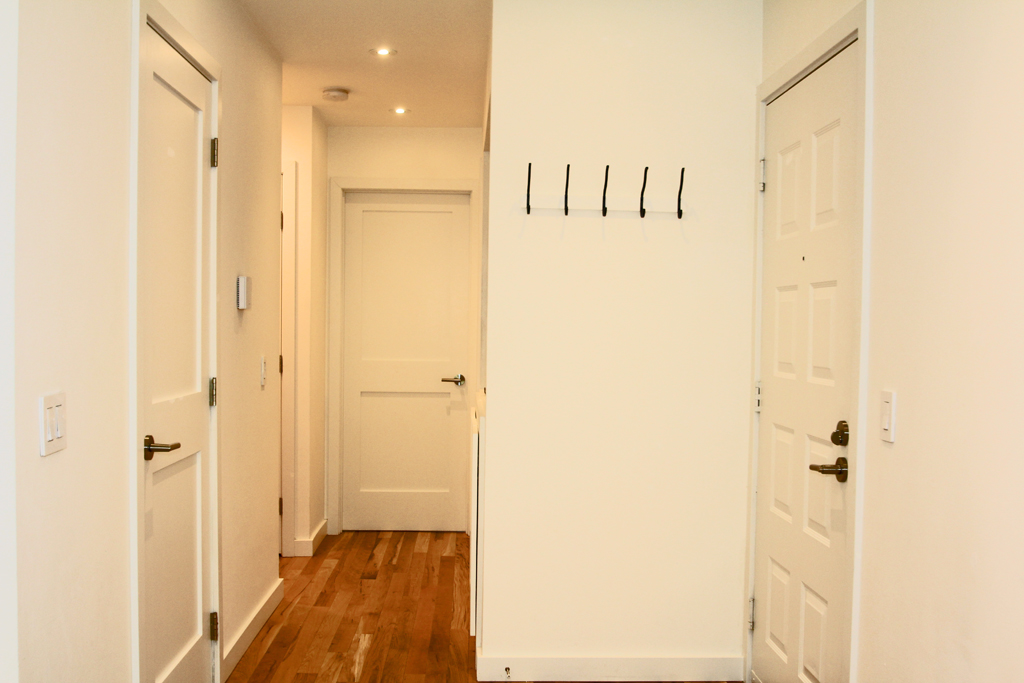
Off the entry door is a coat closet and bonus hall storage.
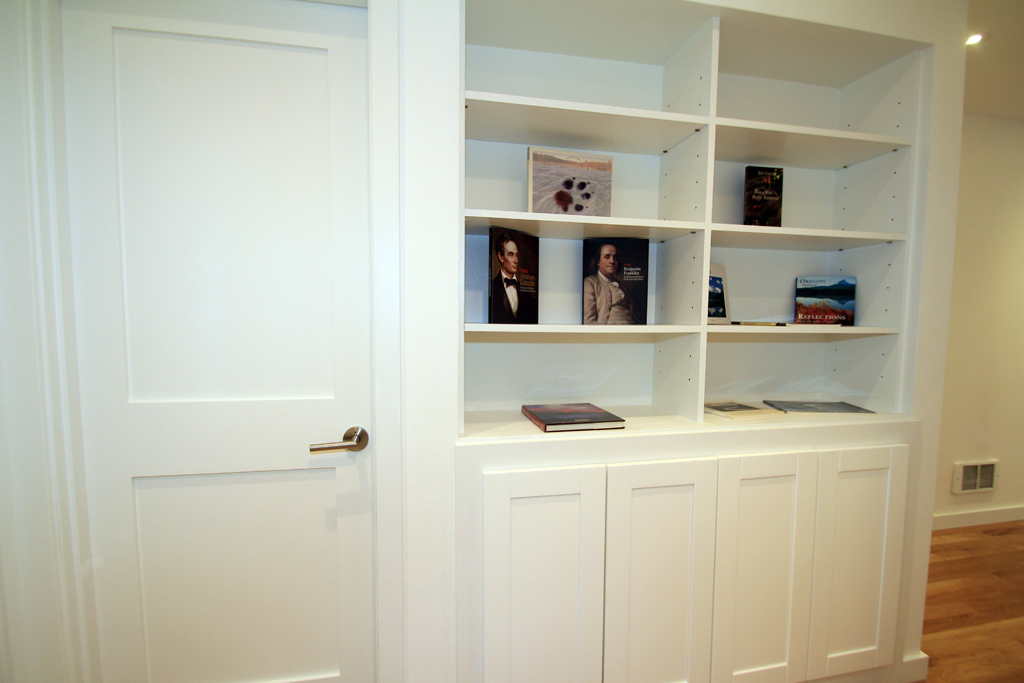
View of the large book shelf and storage cabinet in the hallway.
~ Owner's Suite ~
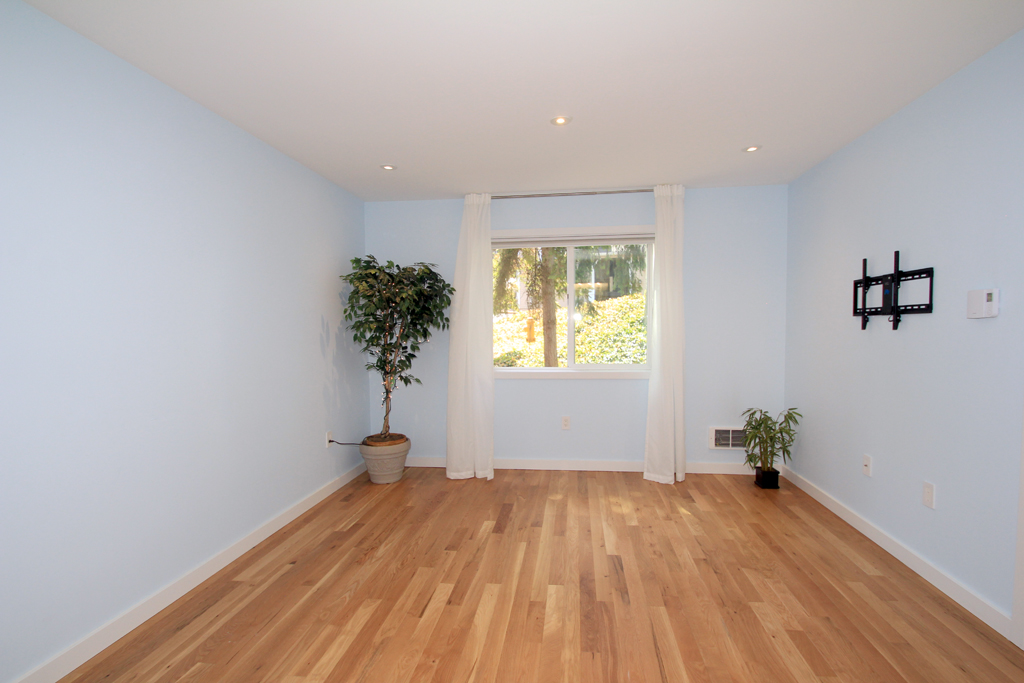
The Owner's Suite has a large window, updated lighting with dimmer switch and TV mount.
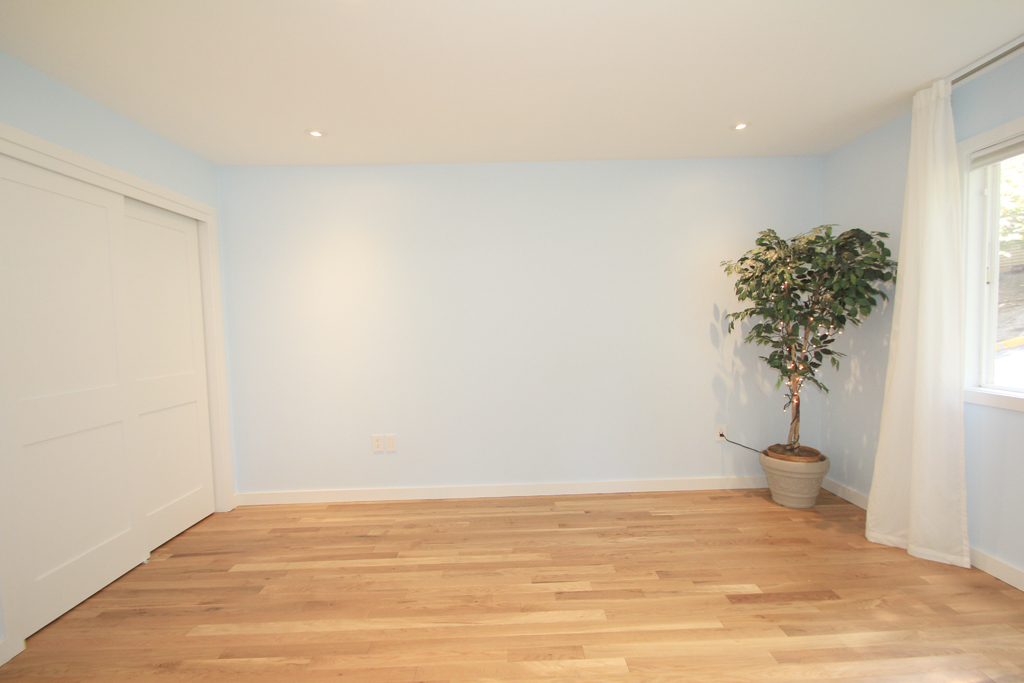
Second view of the Owner's Suite shows one of the two closets with double doors.
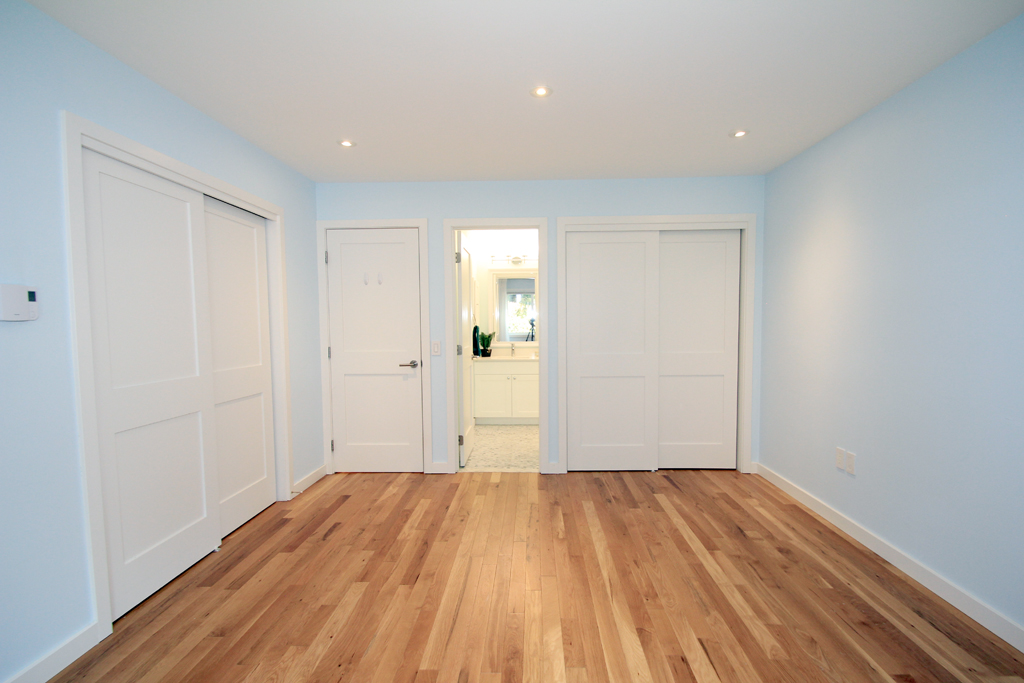
This photo shows both of the closets and the entrance to the Owners private full bath room.
~ Owner's Main Bathroom ~
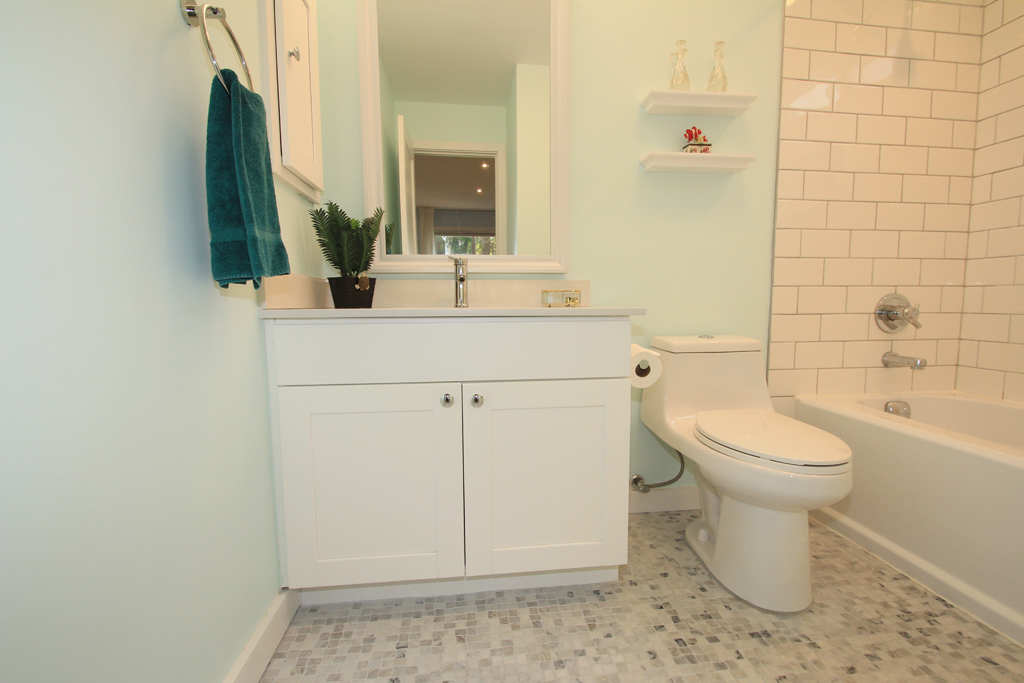
The spacious owner's bath has a Quartz counter, wood vanity, mirror, commode, large shower and tub.
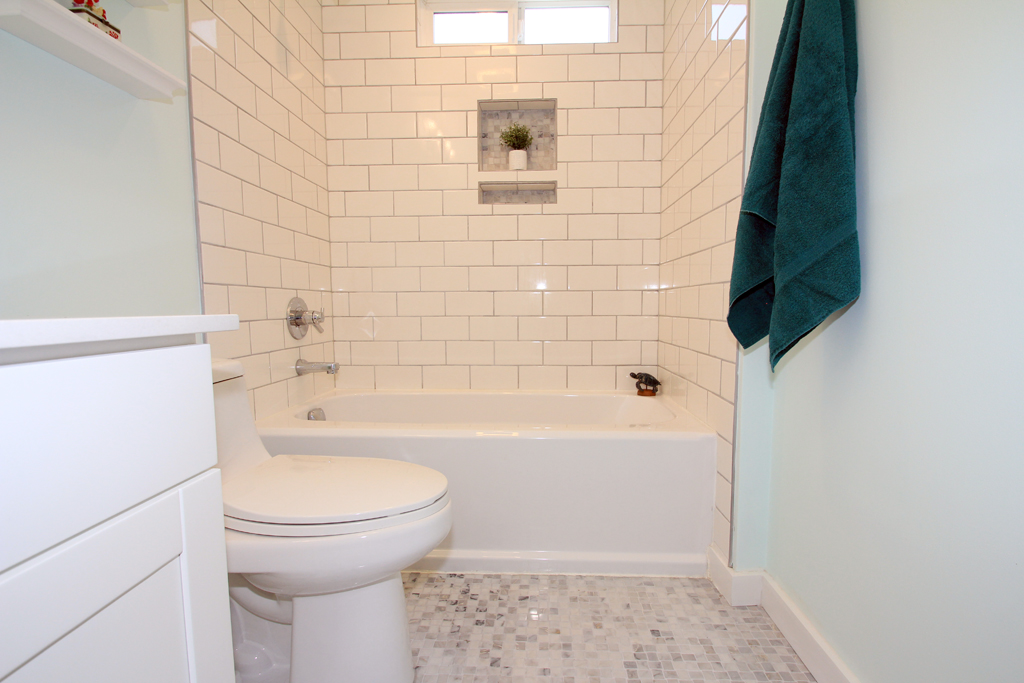
View of the tile floor, tile shower walls with inset shelf and full size bath tub. The bath room has a timer switch for setting automatic venting.
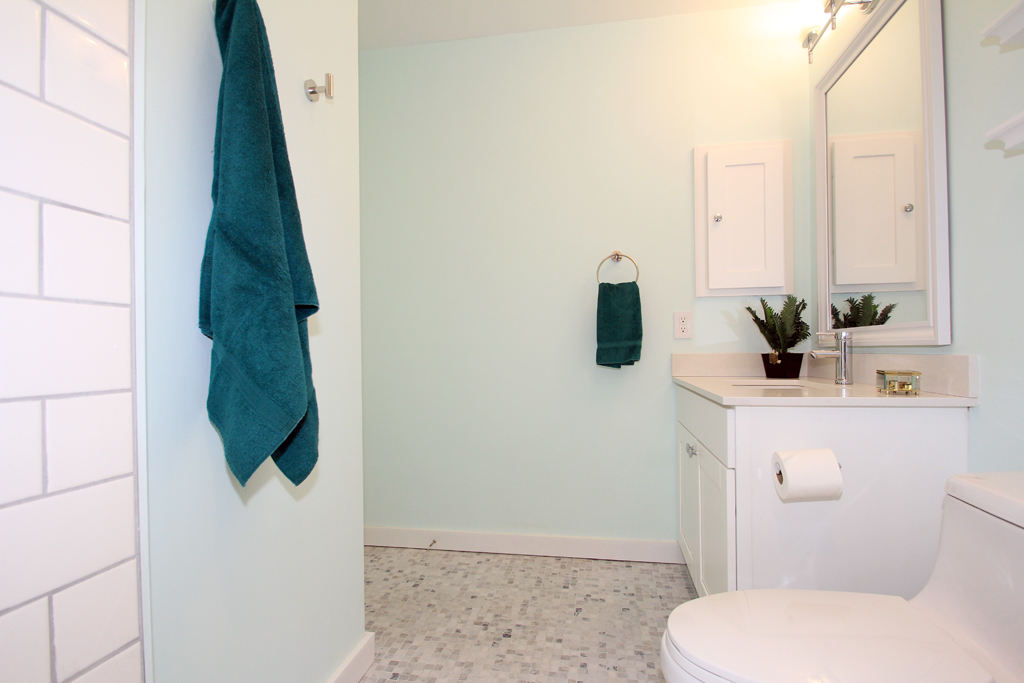
Third view of the Owners bath room shows the medicine cabinet and large mirror.
~ Second Bedroom ~
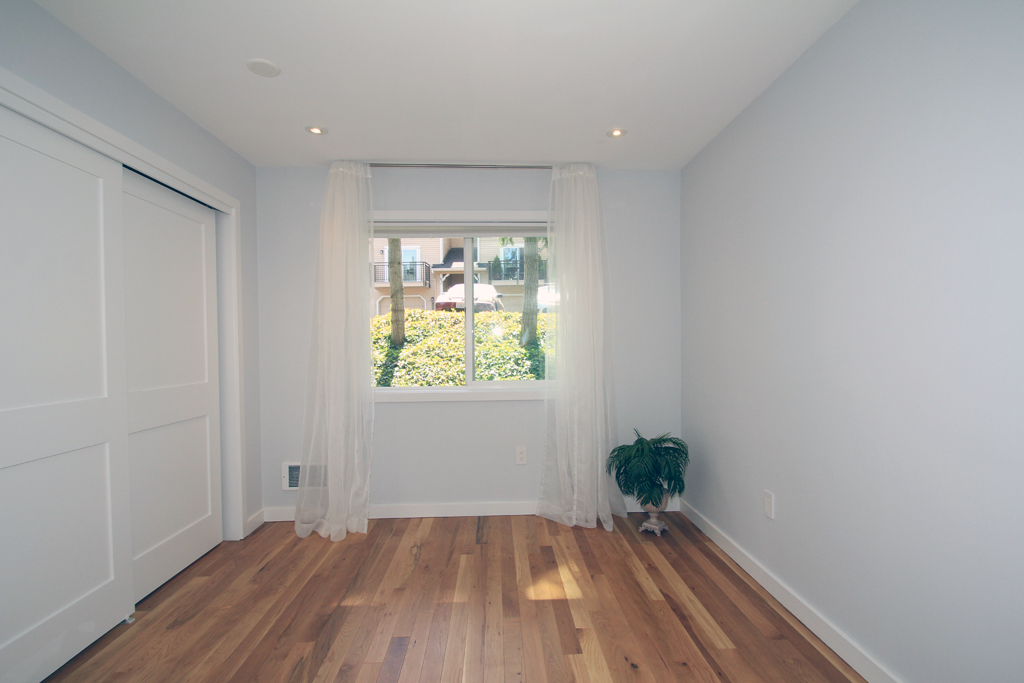
The second bedroom has headword floor, updated lighting with dimer switch and large window.
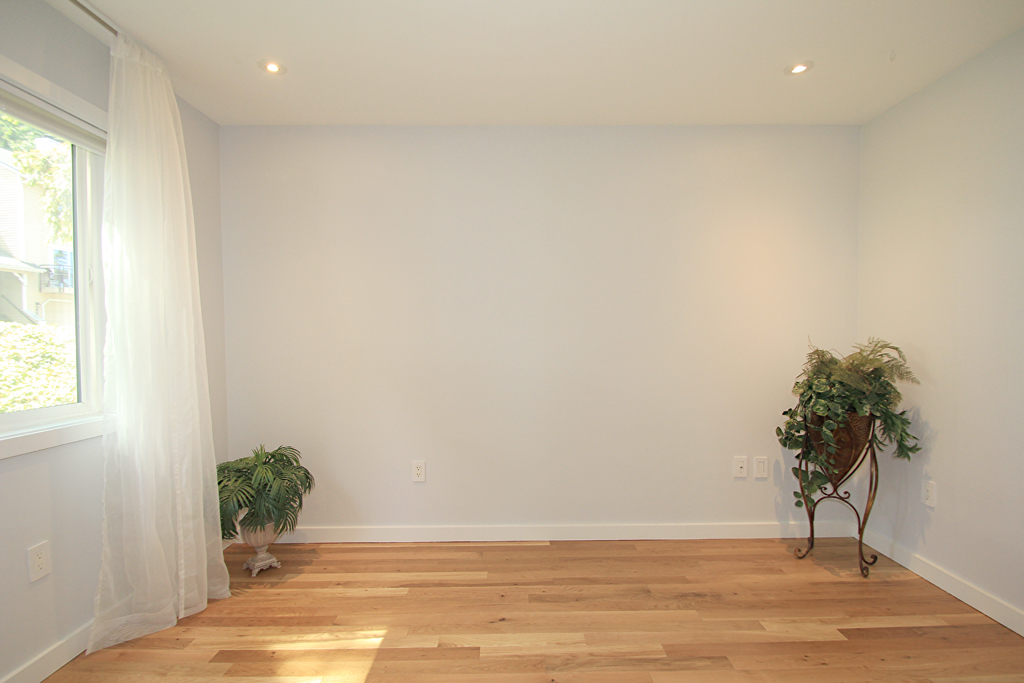
This opposite view of the second bedroom shows the update paint featured throughout the condo.
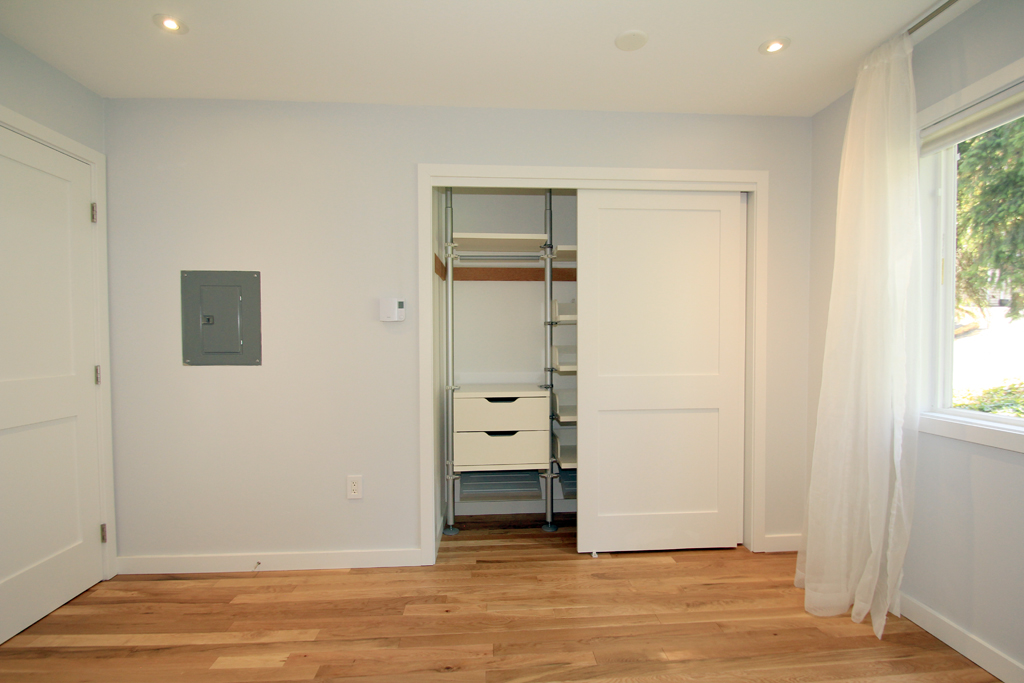
Third view of the second bed room shows the updated closet organizer in this bed room. The main electrical box is located in this room.
~ Hall View ~
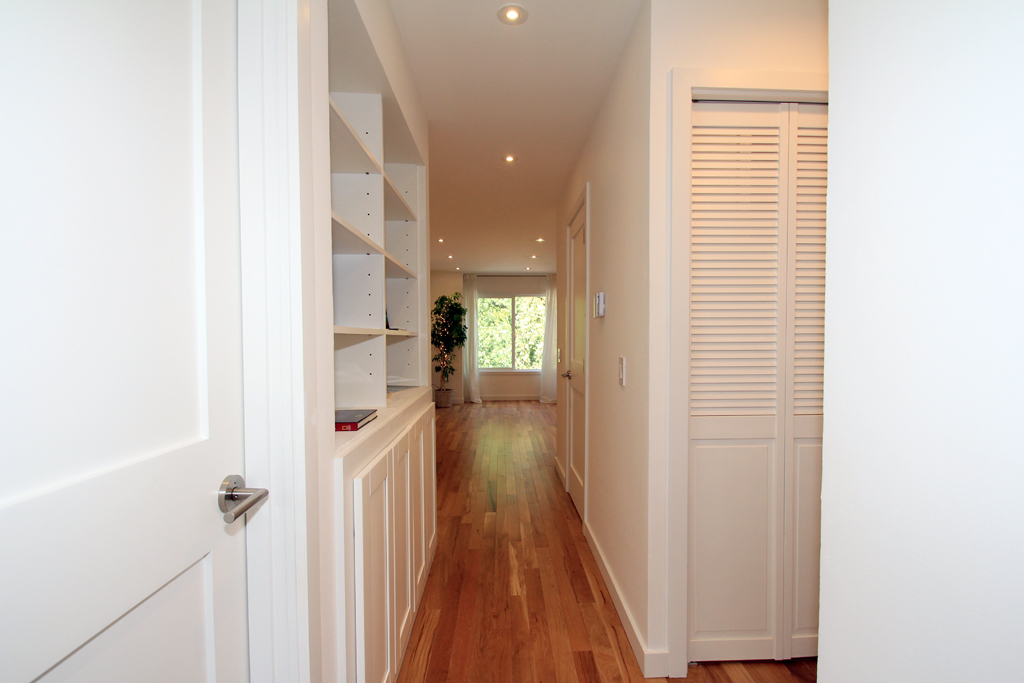
View from the second bed room door looking into the living room.
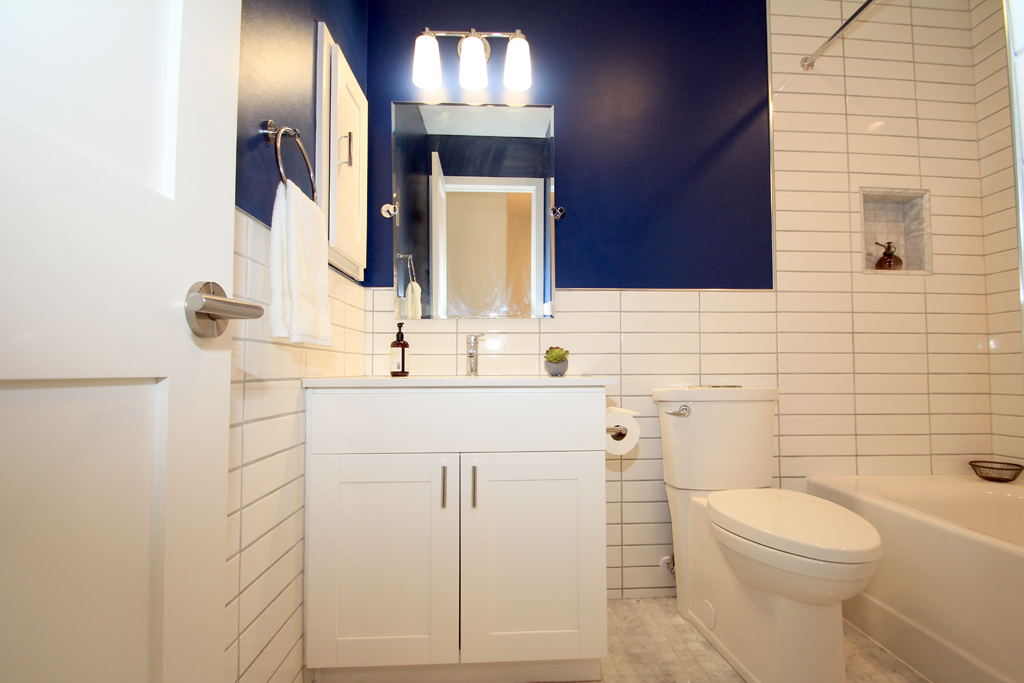
The hall bath is a full bath room with Quartz counter, wood vanity, large mirror, medicine cabinet and shower/tub combination.
~ Hall Bathroom ~
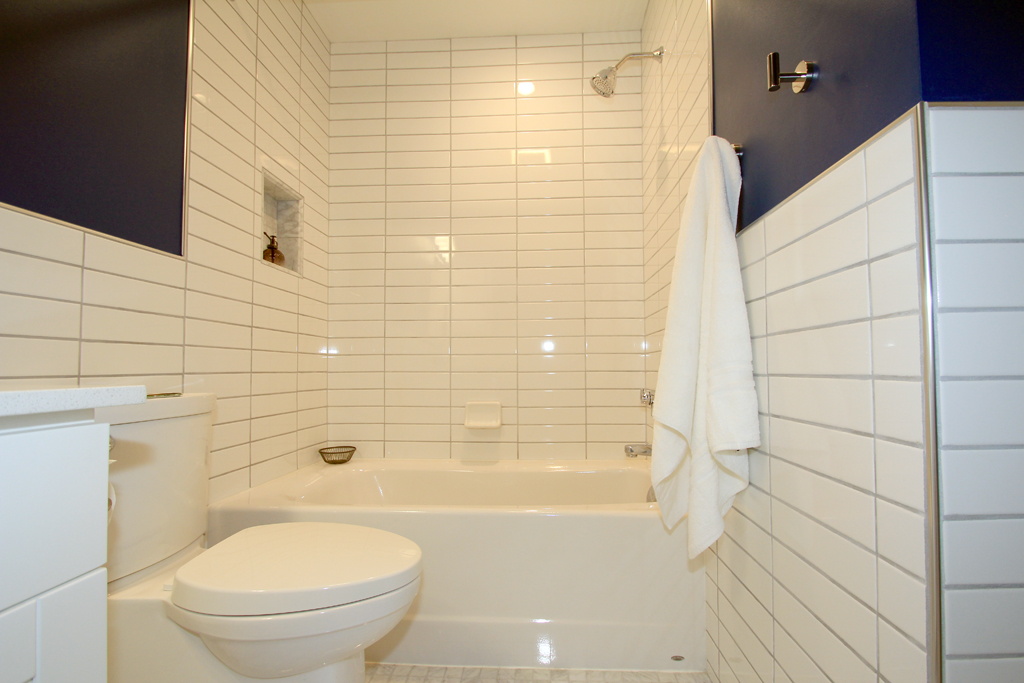
Second view of the full size tub/shower with tub to ceiling tile. The bath room has a timer switch for setting automatic venting.
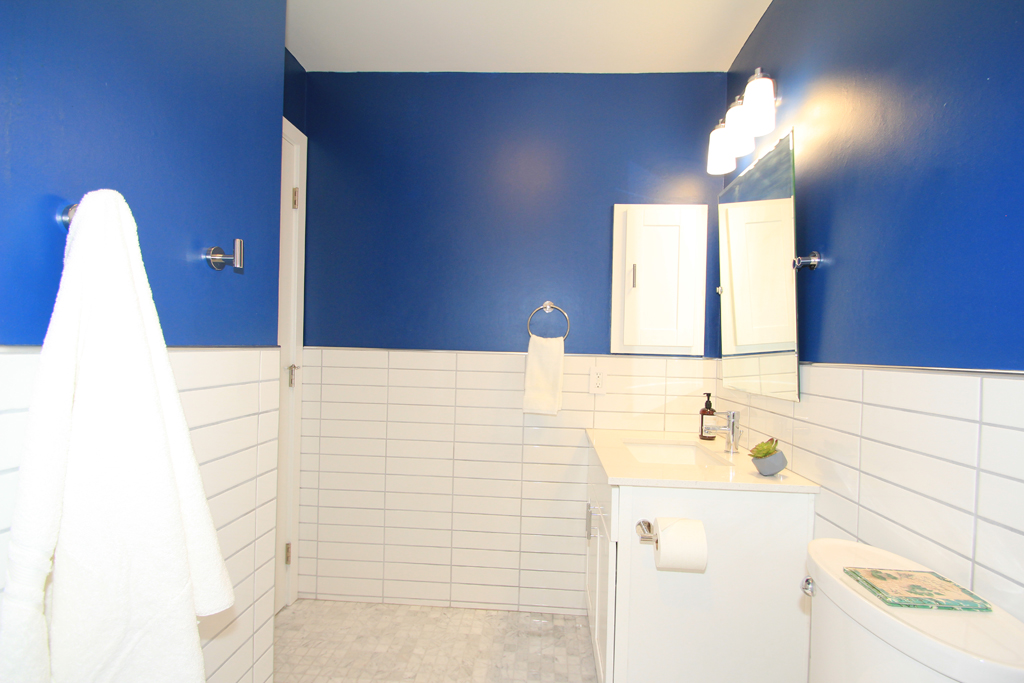
This view of the third bedroom shows the generous amount of accent wall tiling featured in the bath room.
~ Second Hallway ~
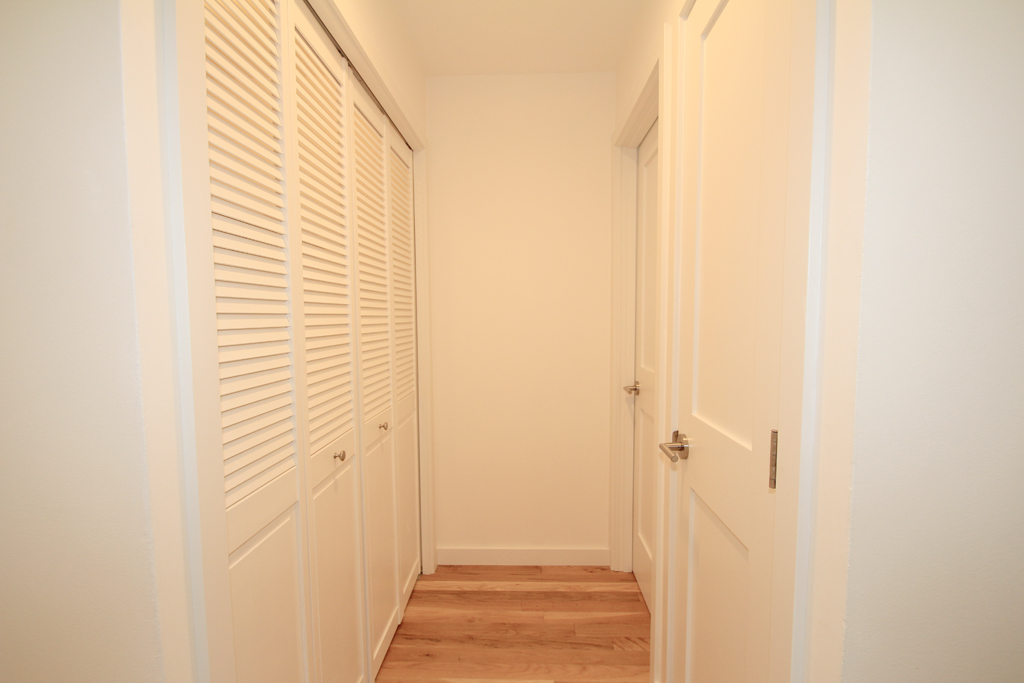
This hallway leads to the Owners bedroom.
~ laundry Closet ~
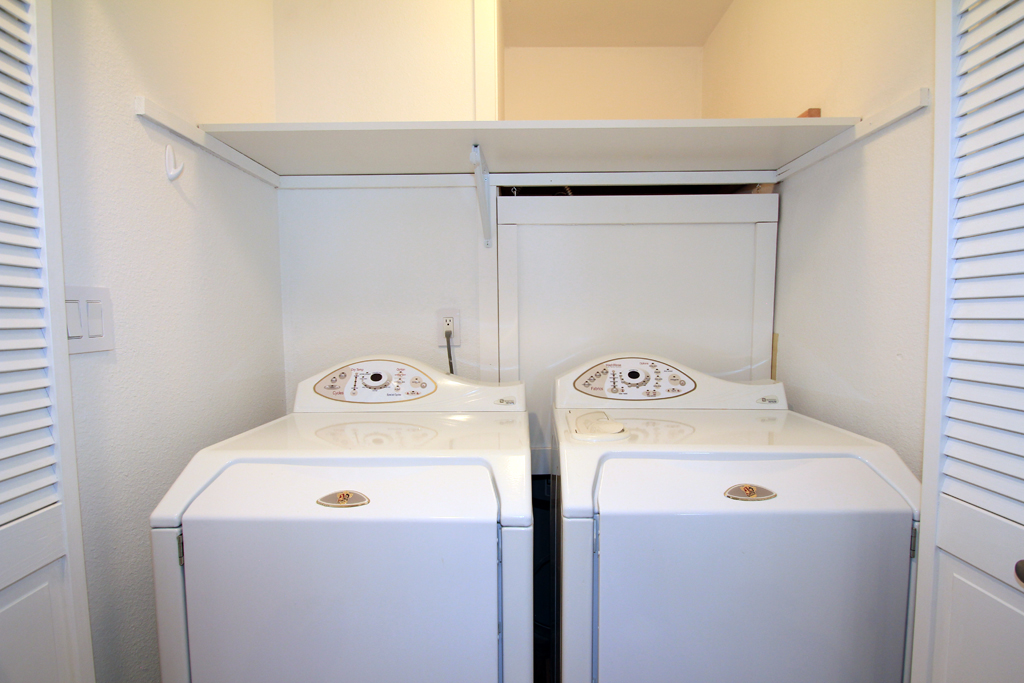
Photo of the full size washer and dryer in the laundry closet. behind these units in the access to the electric water heater.
~ Exterior Photos ~
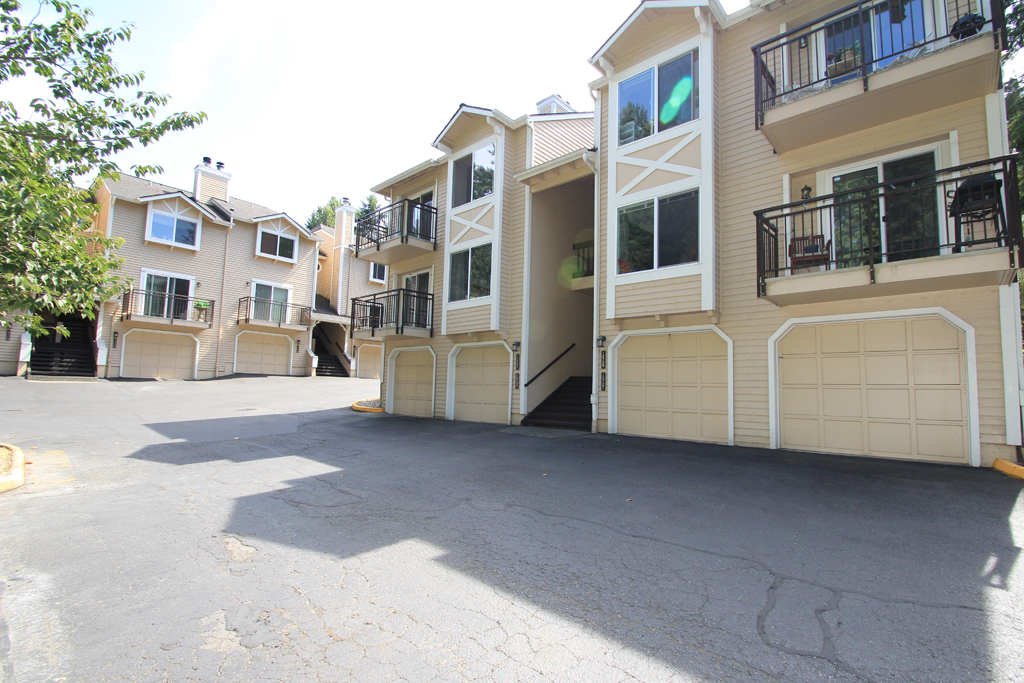
Southeast view of the front of the building. This condo is a second floor corner unit that takes up the whole second floor.
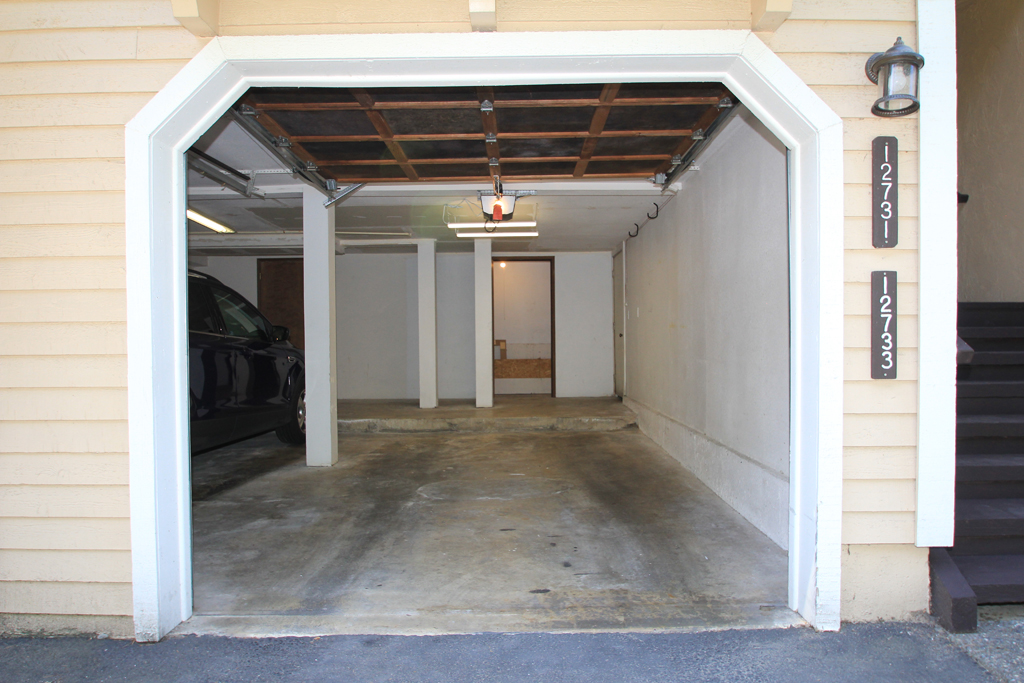
This condo shares the garage with the condo unit above. The garage has a garage door opener and dedicated storage closet in the back.
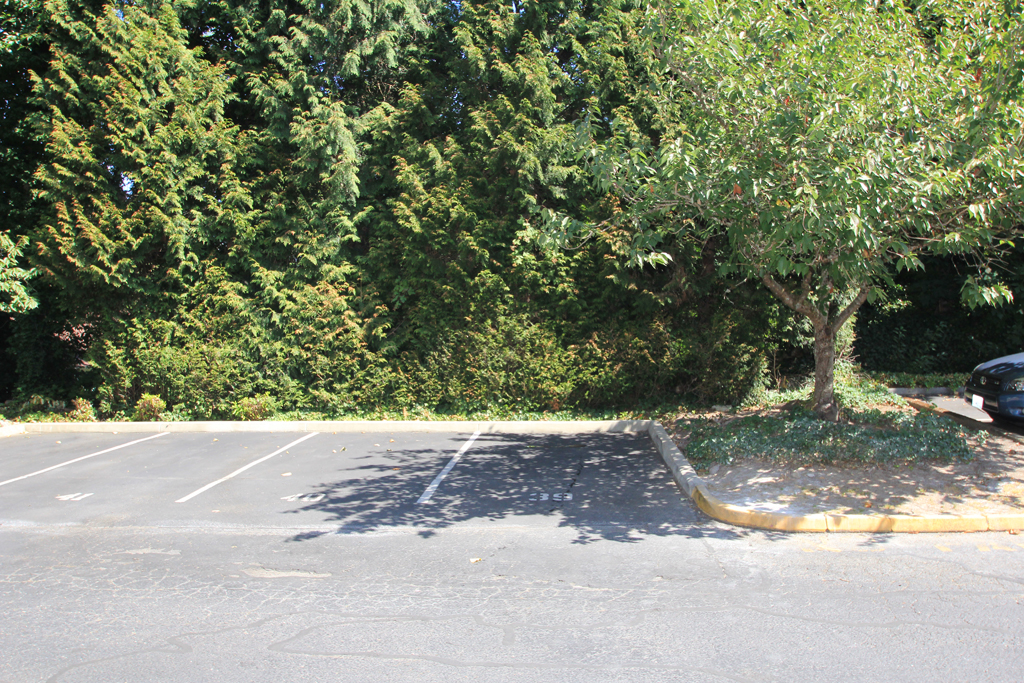
The condo has a dedicated parking space (#39) that is located across from the front of the condo under the shade tree.
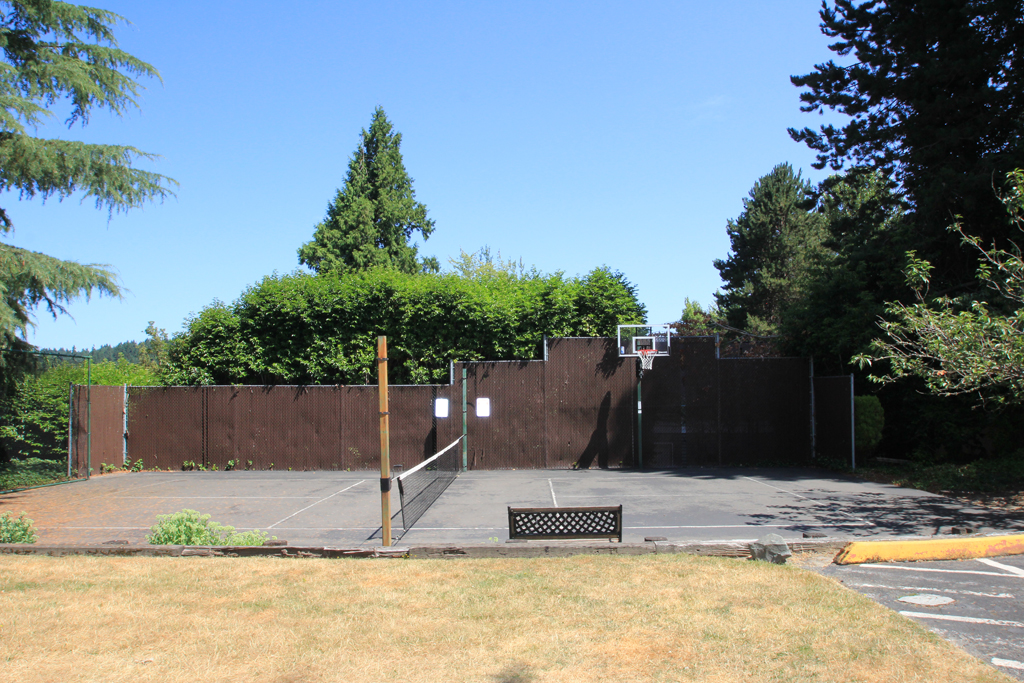
The Sun Ridge Condominium features a sports court with basketball hoop that is located just off the ground floor clubhouse.
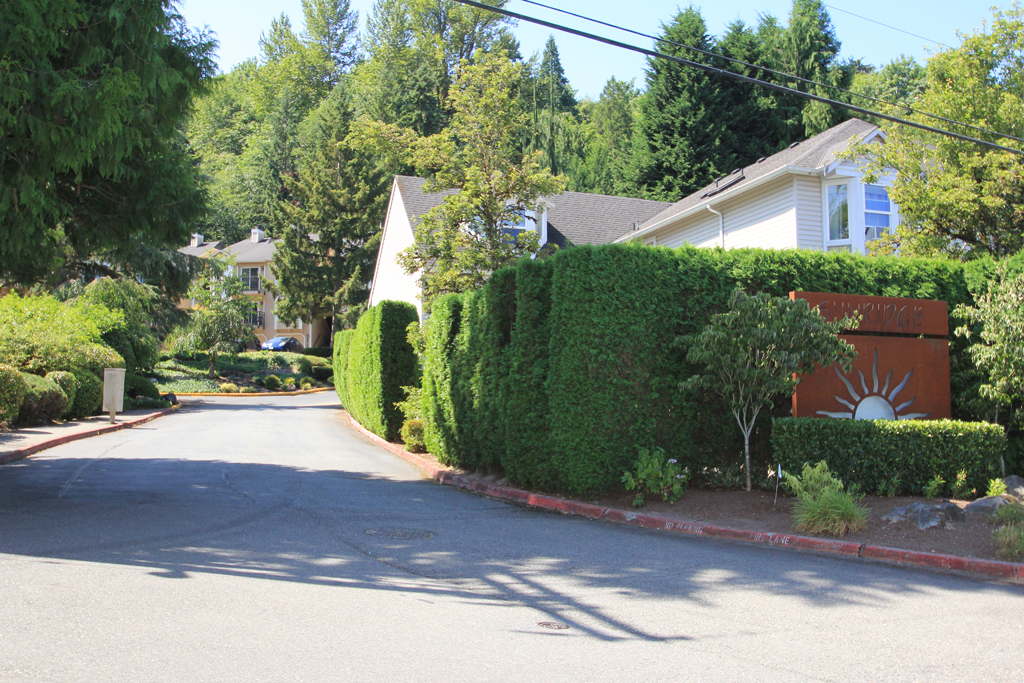
Third photo of the street entrance to the Sun Ridge Condominium community.
NWMLS Number: 1815659
Directions: From Downtown Woodinville: Take NE 175th Street, go west to the corner at NE 173rd Place. Take the community entrance (at the turn). Drive into the community and take the second left turn, drive to then end and turn left. Drive to the end and turn left. Condo is the end unit on the second floor.
(Buyer to verify information)
Please feel free to contact us for more information about the sale of this property.
The Pinedo Team can help you "Sell Your Current House and help you Buy Your Next Home".
www.PinedoHomes.com - This site maintained
by The Pinedo Team - All rights reserved.