This listing offered by The Pinedo Team has SOLD!
Joe and Teresa Pinedo ~ (206) 890-4660
Price Reduced: $464,500
12106 NE 169th Street, Bothell, WA 98011
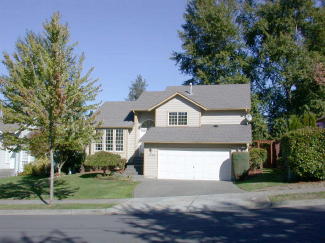
NWMLS # 26163157 ~ ~ Map: 476, Grid: G-7
Directions: From I- 405 Frwy. Take NE 160th (exit 22), North (left) on Juanita-Woodinville (at Shell gas station), go east (right) on NE 169th Street at Cherry Hill Community. House is on the left.
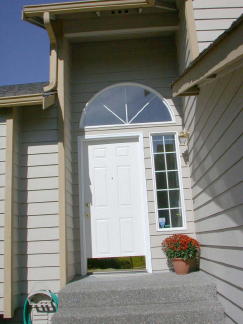
Step up to the front door landing with side panel window!
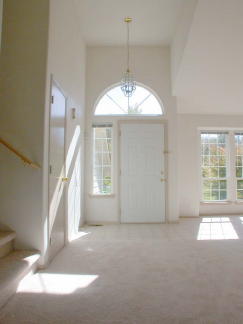
The front entrance has tile floor, hanging chandelier and half round window over the door.
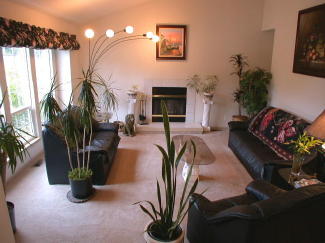
The large sunny living room has wall of huge windows, side niche and vaulted ceiling.
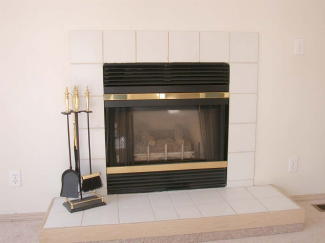
This home features a gas fireplace with tile hearth!
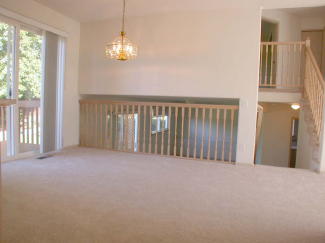
View of the large dining room area showing the newly installed carpeting featured in the main floor, family room, hall, and all the upstairs bedrooms!
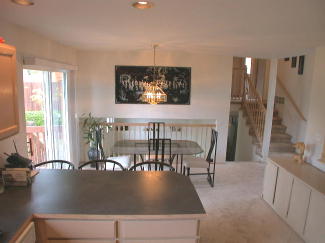
Second view of the dining room with chandelier and with large eat-in area.
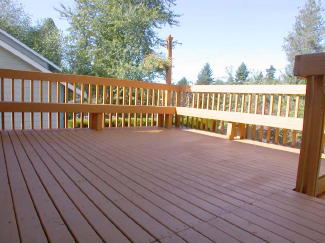 . .
. . 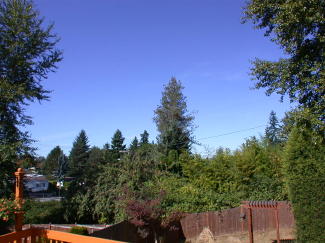
The sliding glass door leads to the expanded deck that features built-in seating and a nice view!
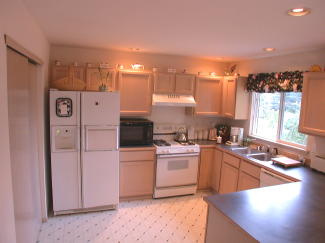
The kitchen features lots of cabinets and pantry, stainless steel double sink. Appliances include: gas range/oven, refrigerator, and dishwasher.
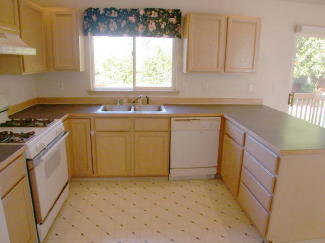 . .
. .
Second view of the kitchen showing the large window, dishwasher and counter tops.
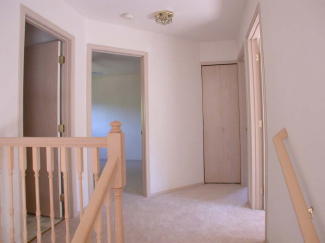
This view of the large upstairs hallway shows the linen closet.
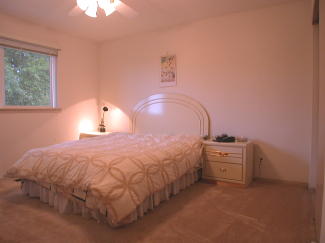
The large sunny master suite has a ceiling fan with lights, large closet, and large window overlooking the back yard.
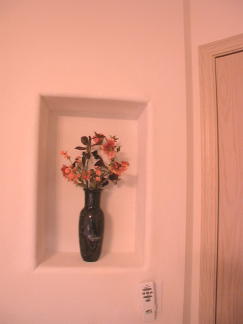
The master bedroom has a niche. The remote on the wall controls the ceiling fan and light.
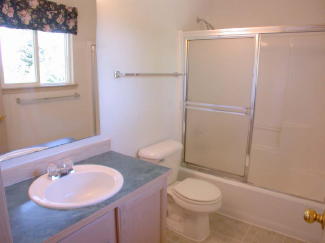
The sizeable private master bathroom has large window, vanity cabinet and large mirror.
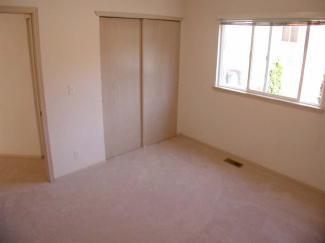
The second bedroom has a large window and large closet.
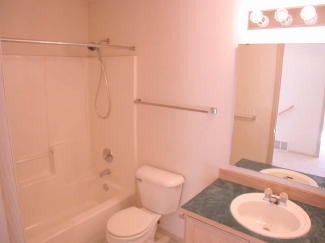
View of the upstairs full bathroom, light sconces and mirror.
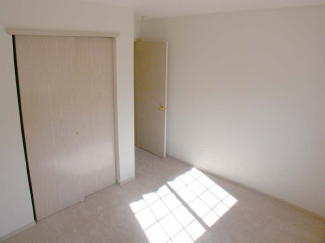
View of the third bedroom with large window and closet.
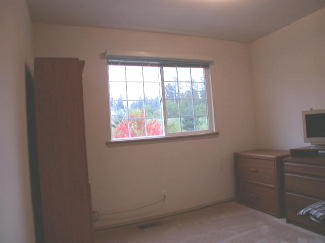
Second view of the third bedroom showing the large window.
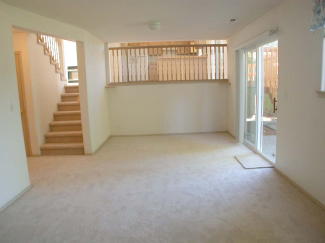
View of the large family room is open to the main floor.
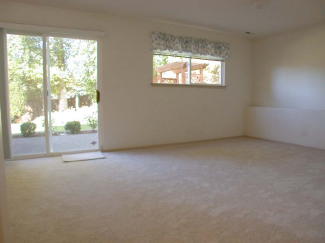
Second view of the family room with large window and sliding glass door that leads to the back yard patio.
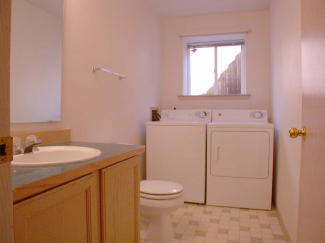
View of the large half bath / laundry room with washer, dryer, and window.
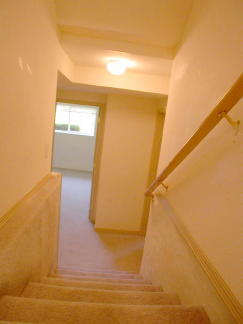
This view shows the stairs leading to the down stairs hallway.
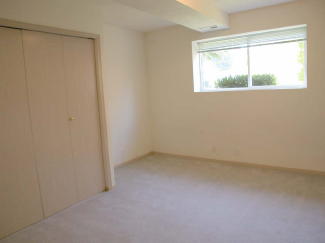
The fourth bedroom has a large closet and large window.
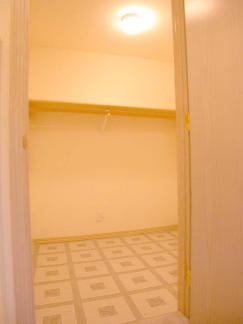
The lower level has a huge storage closet off the hallway.
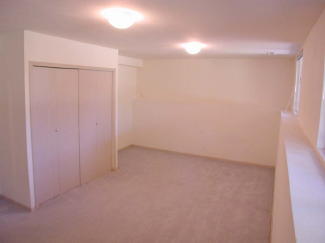
The extra large fifth bedroom has a large closet and window.
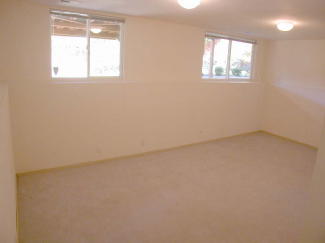
Second view of the huge fifth bedroom with two large windows.
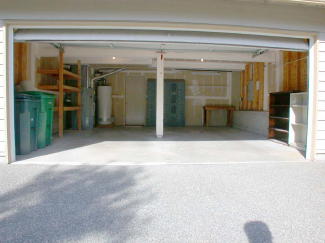
The large two car garage with door opener and lots of storage space.
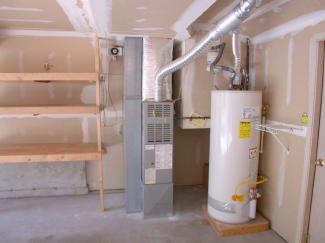
The gas furnace and gas hot water heater with over flow tank are located in the garage.
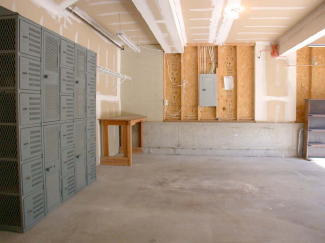
Another view of the large garage and storage areas.
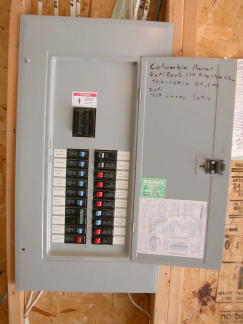
View of the well organized electrical panel located in the garage.
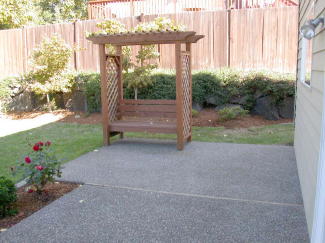
View of the back yard patio located off the family room.
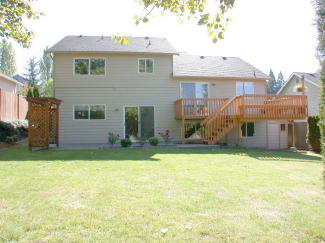
Back yard exterior view of the house and large deck.
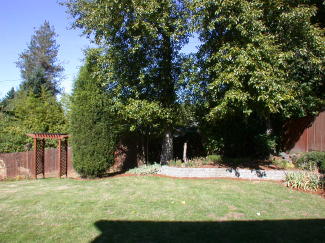
View of the fully fenced back yard play area in the back yard.
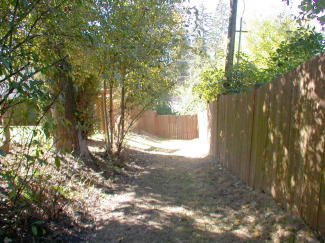
View of the lower level back yard and fence.
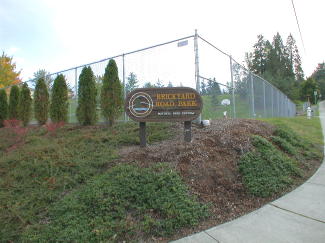
This house is located across the street from Brickyard Road Park that has lots of recreation areas.
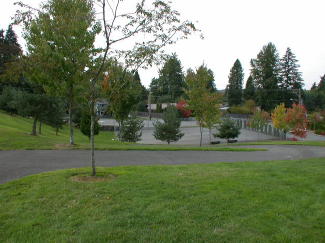
View of the tennis court / basketball court area in the park.
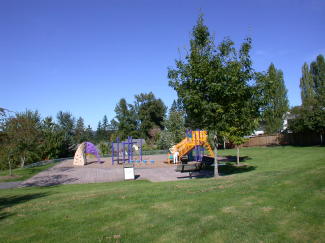
View of the large children's play area in the park.
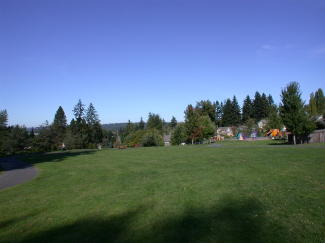
View of the open grass play area in the park.
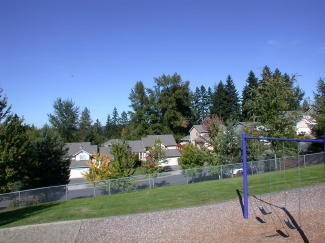
View of the house from Brickyard Road Park!
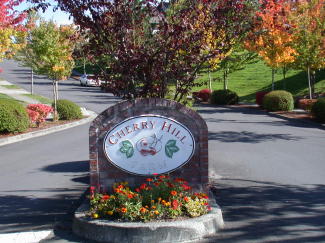
View of the community marquee entrance at Cherry Hill Farm community!
Features include:
Ready to move in! This home has an open floor plan with five bedrooms, two full bath and one half bath. Includes: gas fireplace, furnace and water heater. Comes with lots of storage space, expanded deck, patio, vaulted ceilings, lots of counter tops, breakfast bar area, lots of large windows, new wall to wall carpeting, large two car garage, garage door opener and more. Appliances include: Refrigerator, gas range/oven, dishwasher, garbage disposal and large sink.
Built in 1994 and is very well maintained!
Great Northshore School District: Woodmoor Elementary, Northshore Junior High School and Inglemoor High School.
Convenient access to I-405, 522 and I-5 Freeway, Sammamish River, Burke-Gilman Trail, shopping, restaurants, grocery stores, medical services and More.
Please contact us for more information about the sale of this property.
The Pinedo Team can help you "Sell Your House and/or Buy Your Next Home".
www.PinedoHomes.com - This site maintained
by The Pinedo Team - All rights reserved.