This listing offered by The Pinedo Team has SOLD!
Contact Joe and Teresa Pinedo at (206) 890-4660 or Pinedo@CBBain.com for details about this property.
4612 152nd Place SE, Bothell WA 98012
Priced at $929,000.
One Year AHS Home Warranty Provided
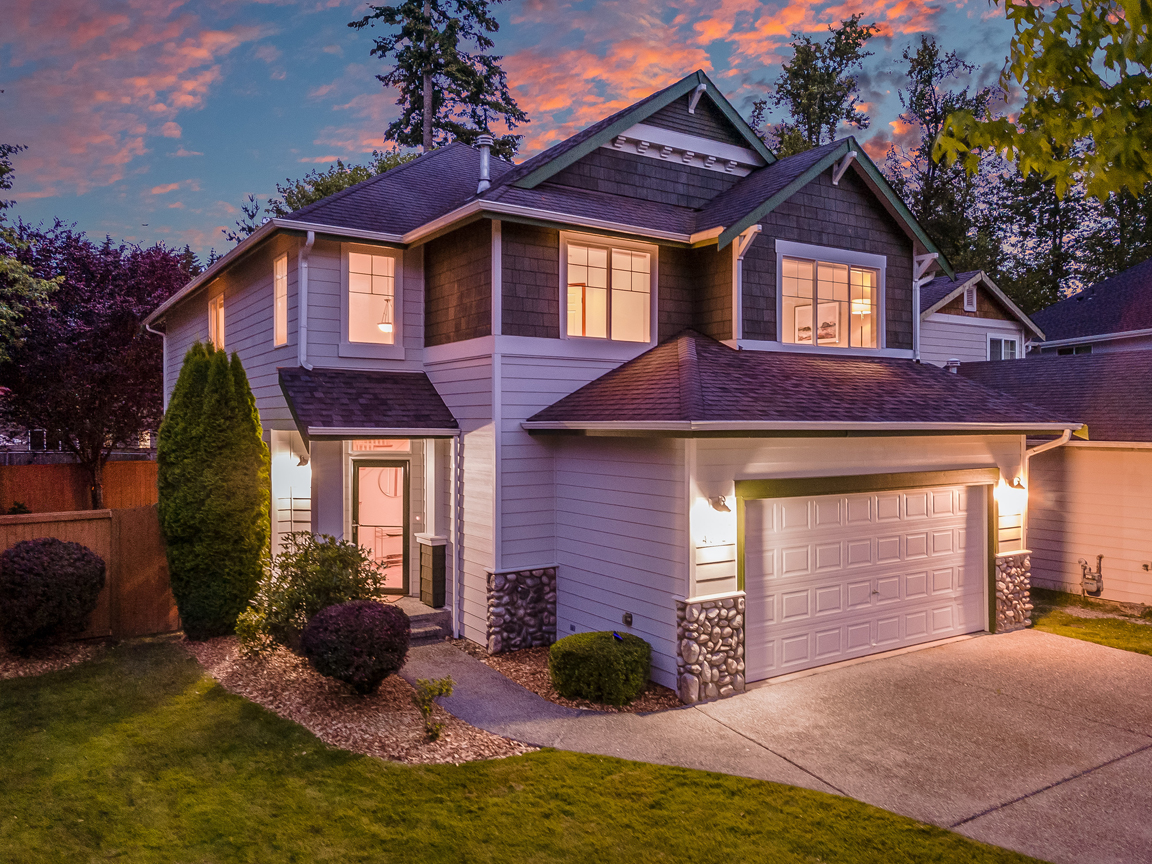
~ Desirable Windrose Community ~
4 Bedrooms | 2.5 Baths | Office/Den |Upstairs Bonus Room | Built in 2004 | MLS# 1966153
Sunny Two-Story home has 2,426 Sq. Ft. of living space. New interior and exterior paint. Main level office. Owner’s suite with vaulted ceiling, large windows, large walk-in closet. Owner’s bath has double sinks, large mirror, separate soaking bathtub, shower, water closet with shelves and vinyl floor. Bay window in the dining room. Light filled open great room with six windows, gas fireplace with tile hearth, mantle, and TV inset. Open kitchen with high ceiling has prep-island with tile countertop and storage, large window and glass sliding door that opens to the backyard patio. Lots of counter space and storage cabinets, pull-out drawers, pantry with decorative glass door and wood laminate floors. All appliances stay: Gas cooktop/range, microwave, dishwasher, and disposal. Open stairway leads to the upper floor with bonus room that has large windows. Upper floor has four bedrooms, full hall bathroom with vanity, double sinks, large mirror, tub/shower, toilet, vinyl floor. Laundry room with washer & dryer that stay. Private fully fenced back yard with room to play and garden.
Easy access to I-5, HWY 9. Close to Mill Creek shopping, groceries, restaurants and Willis D. Tucker Community Park.
Everett School District: Forest View Elementary School, Gateway Middle School, and Henry M. Jackson High School.
Directions 1: From Seattle Hill Road in Mill Creek. Turn east on 148th Street SE. Turn south (right) on 46th Avenue SE. Turn east on 152nd Place SE. house is on the right.
Directions 2: From 35th Avenue SE in Mill Creek. Turn East on 156th Street SE. turn northeast (left) on Sunset Road, turn north (left) on 43rd Avenue SE. Turn east on 153rd Place SE, turn north (left) on 46th Avenue SE. Turn east on 152nd Place SE. house is on the right.
~ Welcome To Your New Home ~
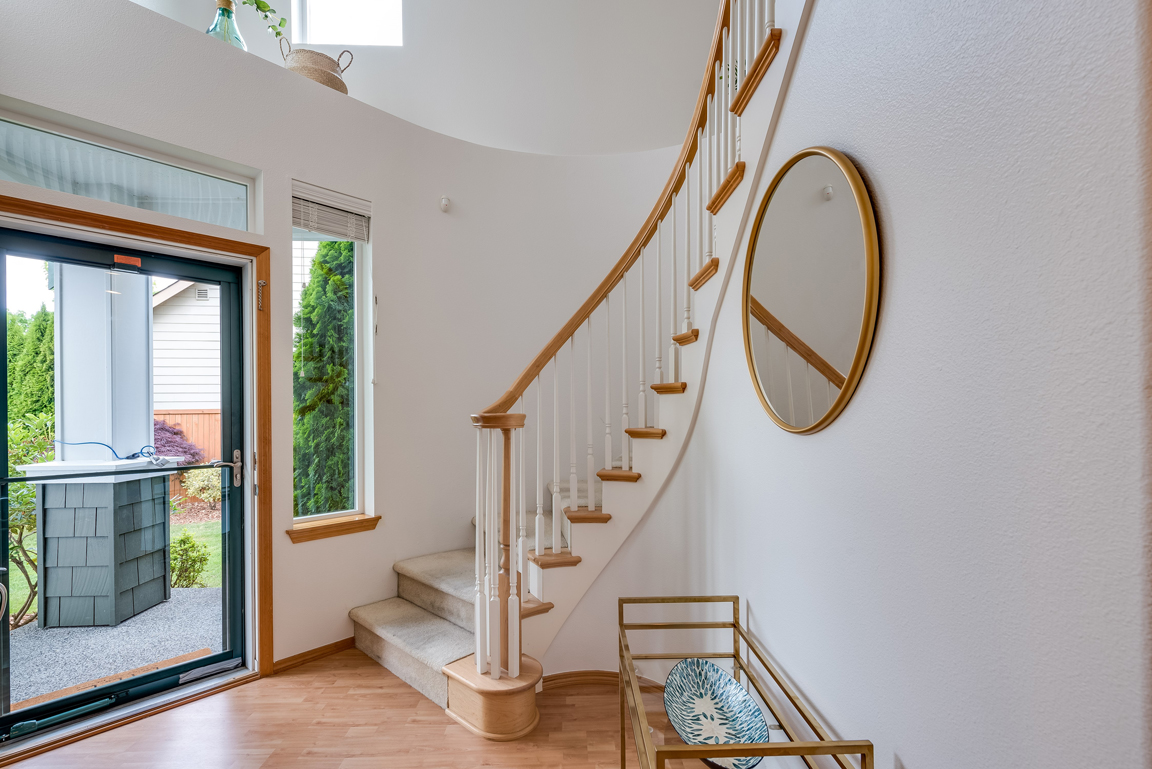
The sunny vaulted entryway that greets your guests has two windows on the ground level and two large windows on the vaulted area, plus glass screened storm door.
~ Sun-filled Great Room ~
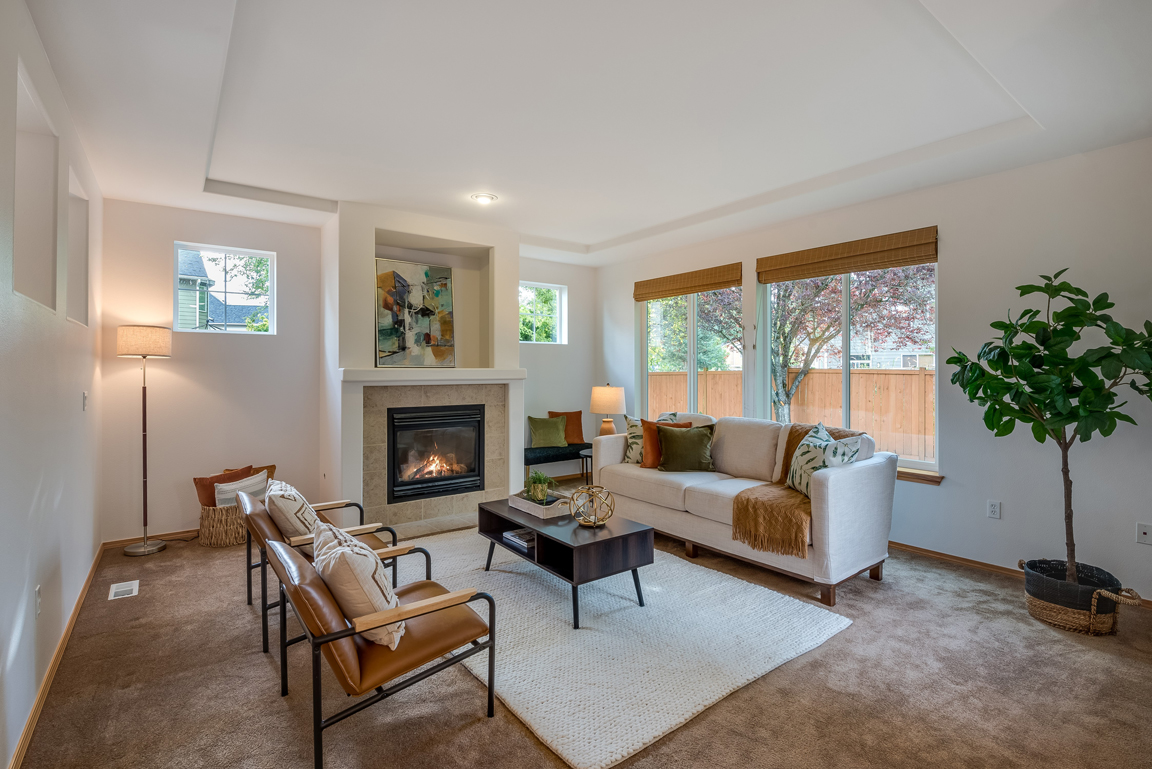
The large south facing living room has high ceilings, four windows, TV niche, gas insert fireplace and and wall-to-wall carpeting.
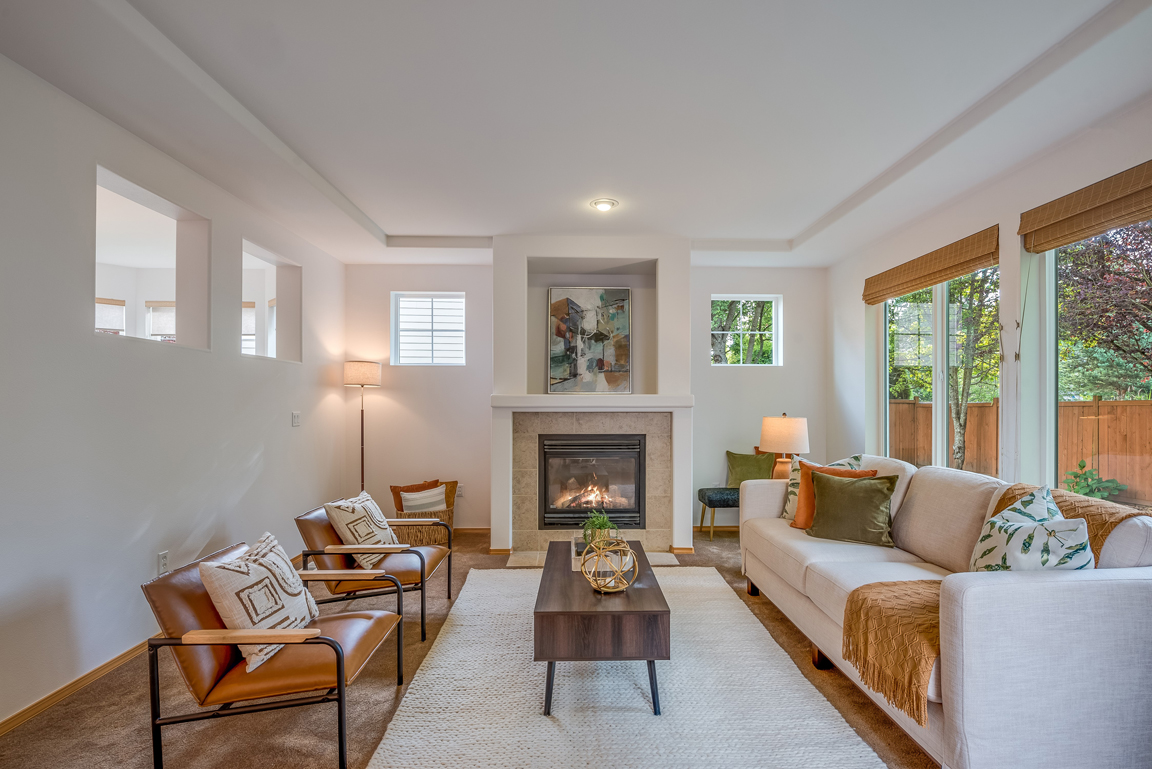
Second view of the spacious great room showing the gas fireplace insert with mantle and tile hearth.
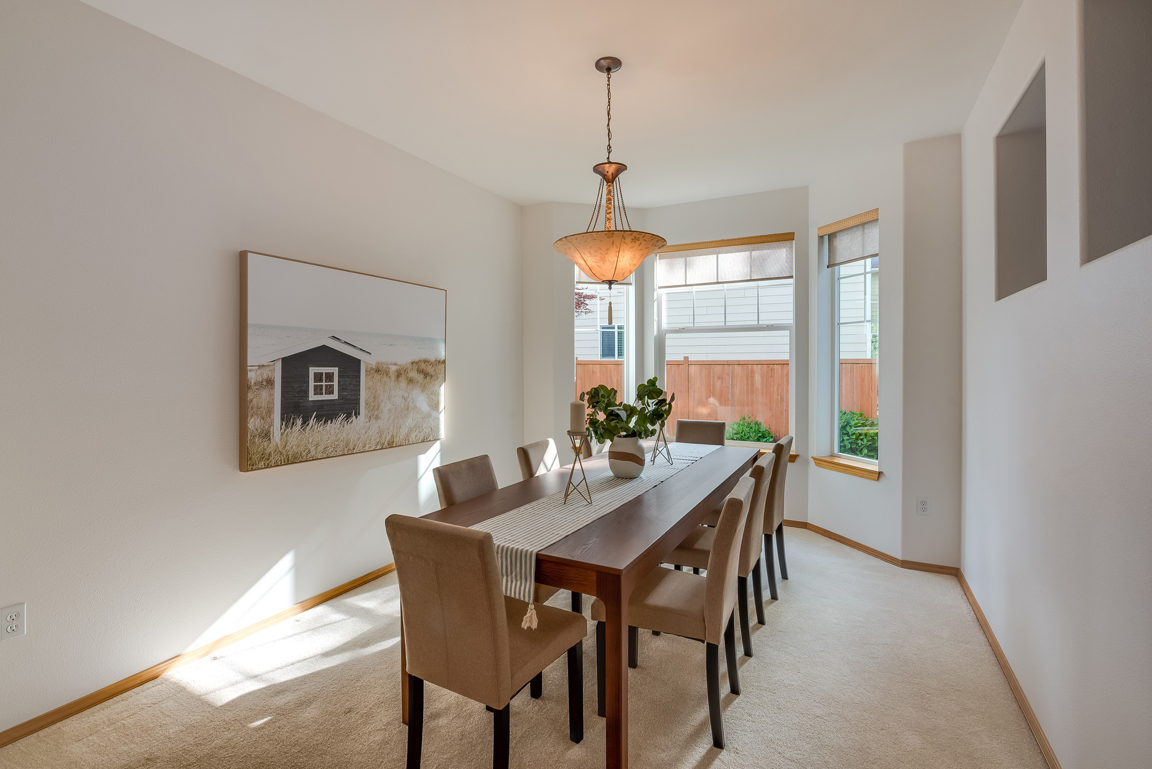
The large open dining room has a bay window, soft chandelier lighting, and two wall openings that draw in the light from the great room.
~ Chef's Kitchen ~
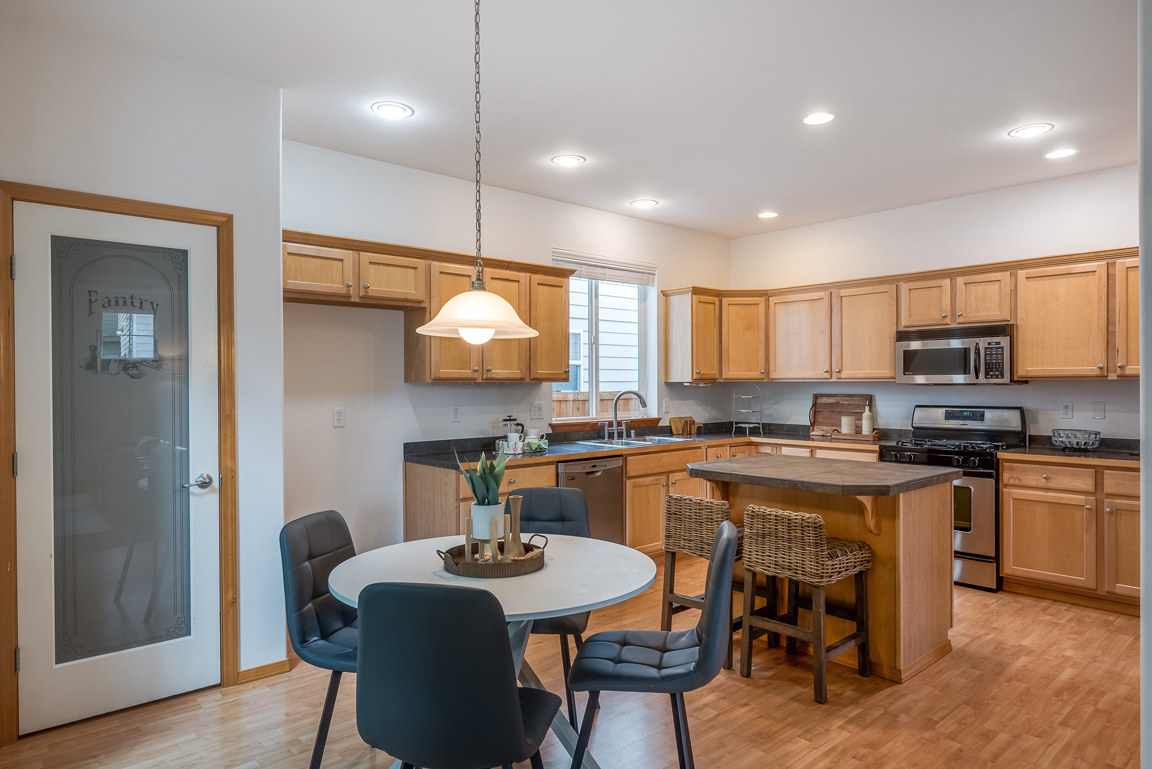
The spacious open kitchen has high ceiling, eat-in-kitchen space, large window over the double sink and decorative glass door on the pantry.
The prep-island has tile counter top, pull-out drawers storage and prep-work sitting space.
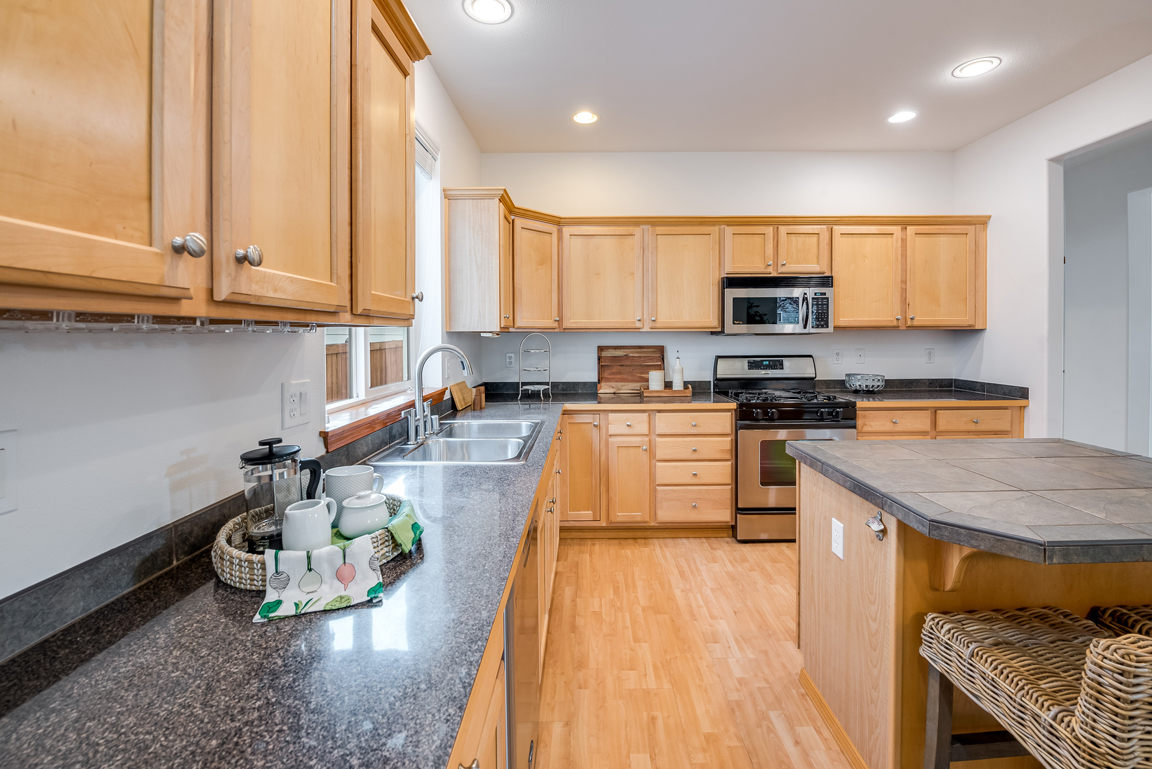
The bright Kitchen has lots of counter space, wood cabinets storage space and pull-out drawers.
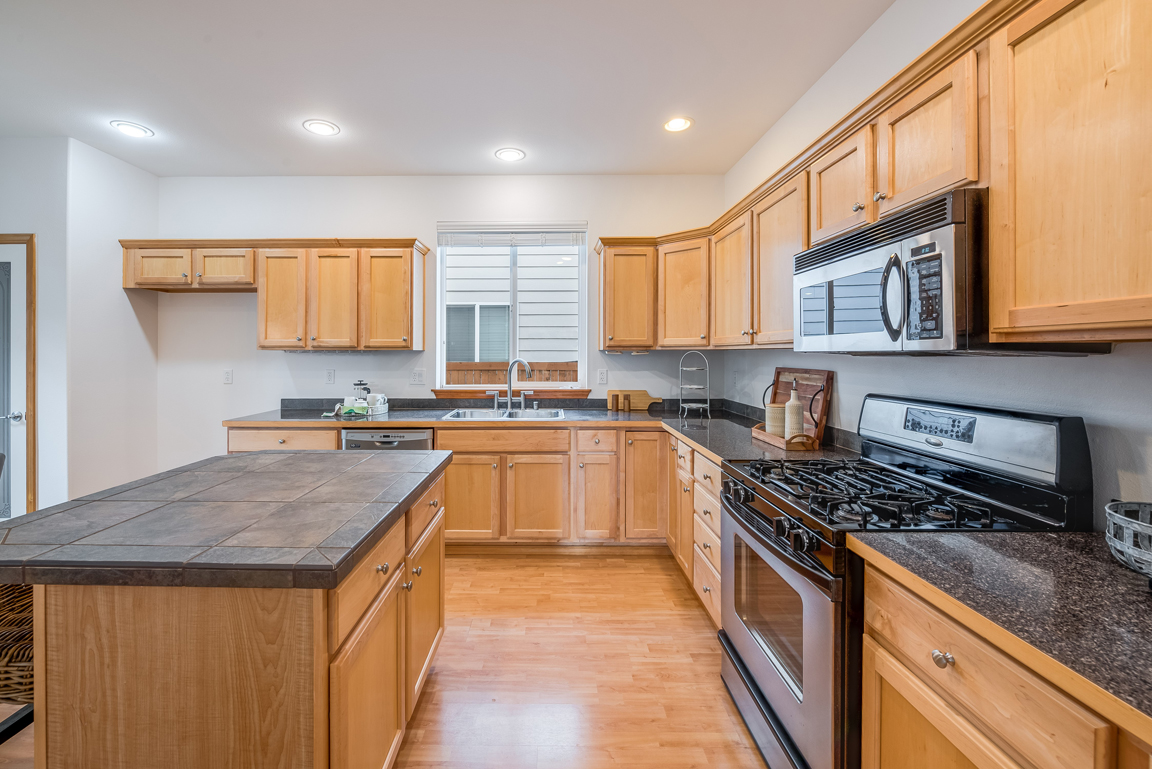
Appliances Include: Built-in microwave with vent fan, gas cooktop/range oven, disposal and dishwasher.
A sliding glass door that opens to the fully fenced backyard with patio.
~ Desirable Owner's Suite ~
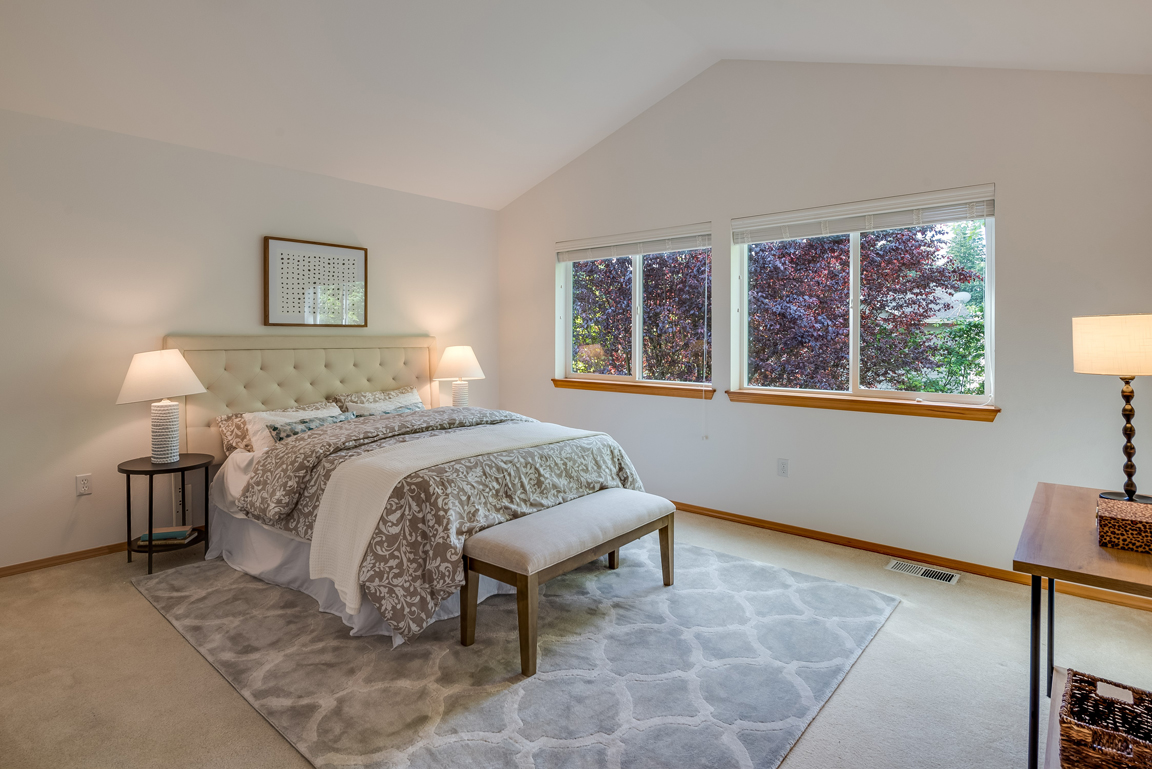
Photo of the owner's primary bedroom features vaulted ceiling with two large windows.
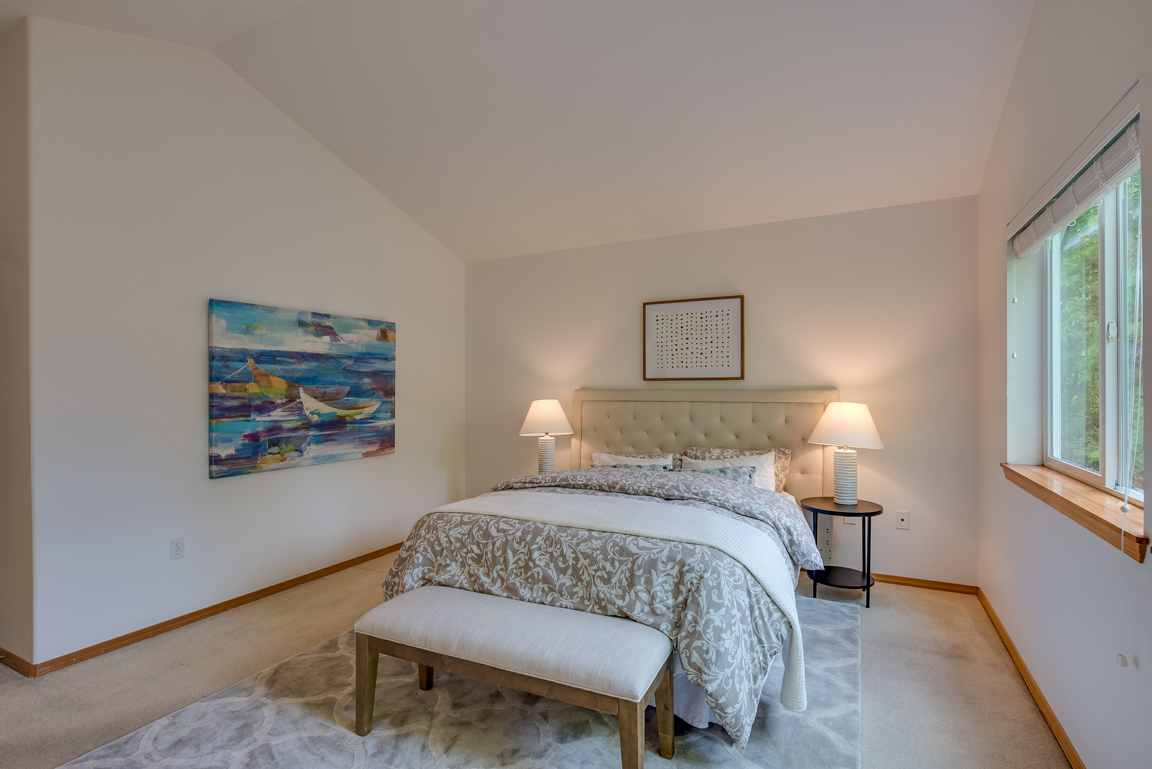
Second view of the owner's primary bedroom shows the wall space for personalized art work/decoration.
~ Owners Primary Bath ~
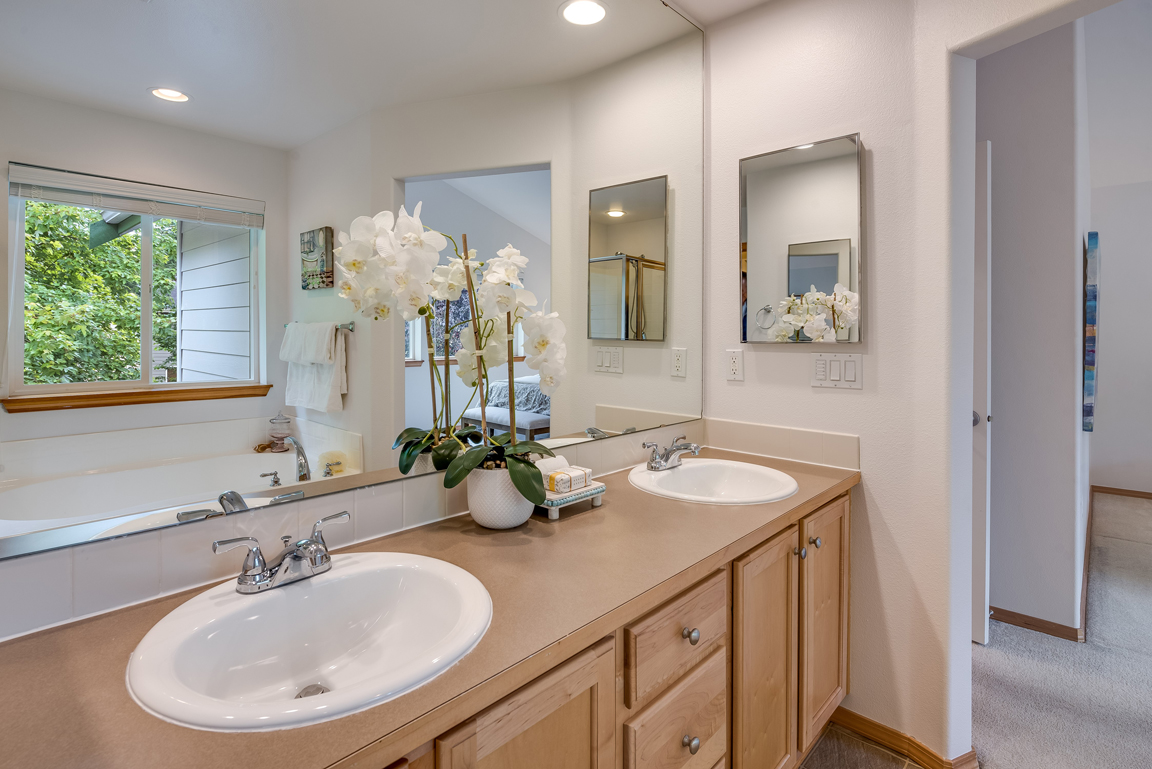
The primary bathroom gets the sunny south side lighting. Double sinks, lots of double vanity storage space, large mirror, medicine cabinet with mirror.
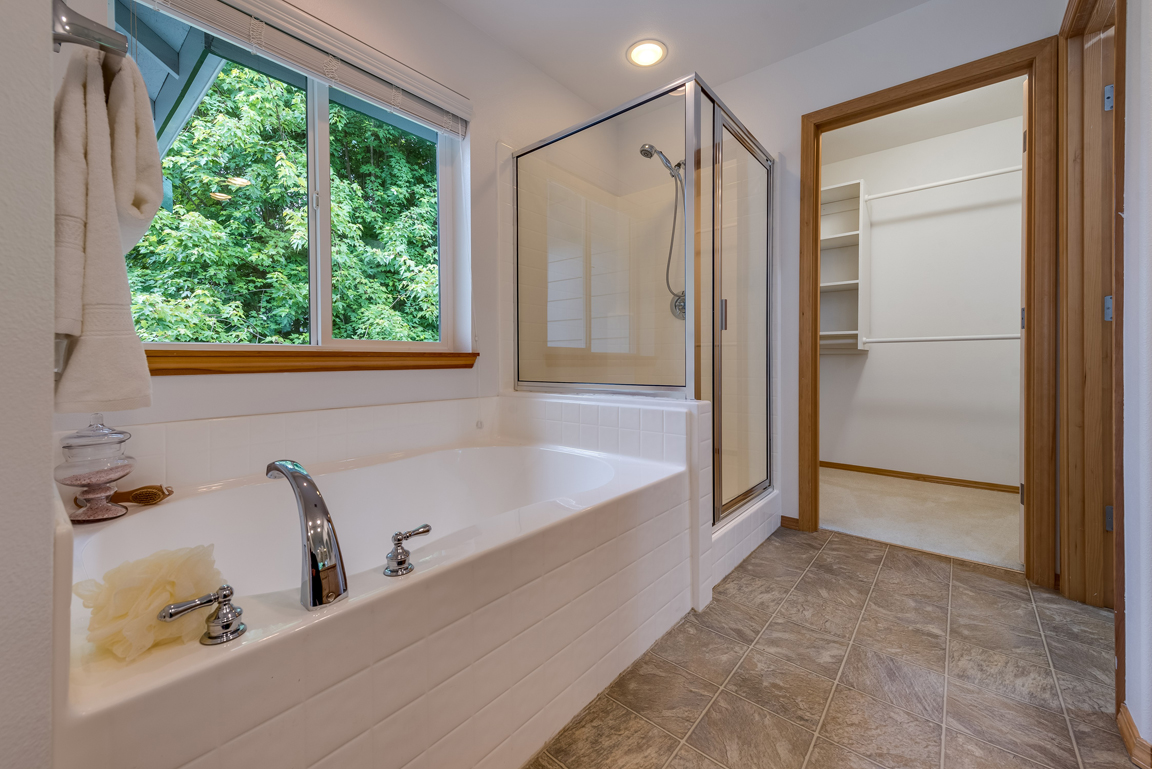
The bathroom has separate soaking tub and shower, water closet and vinyl floor.
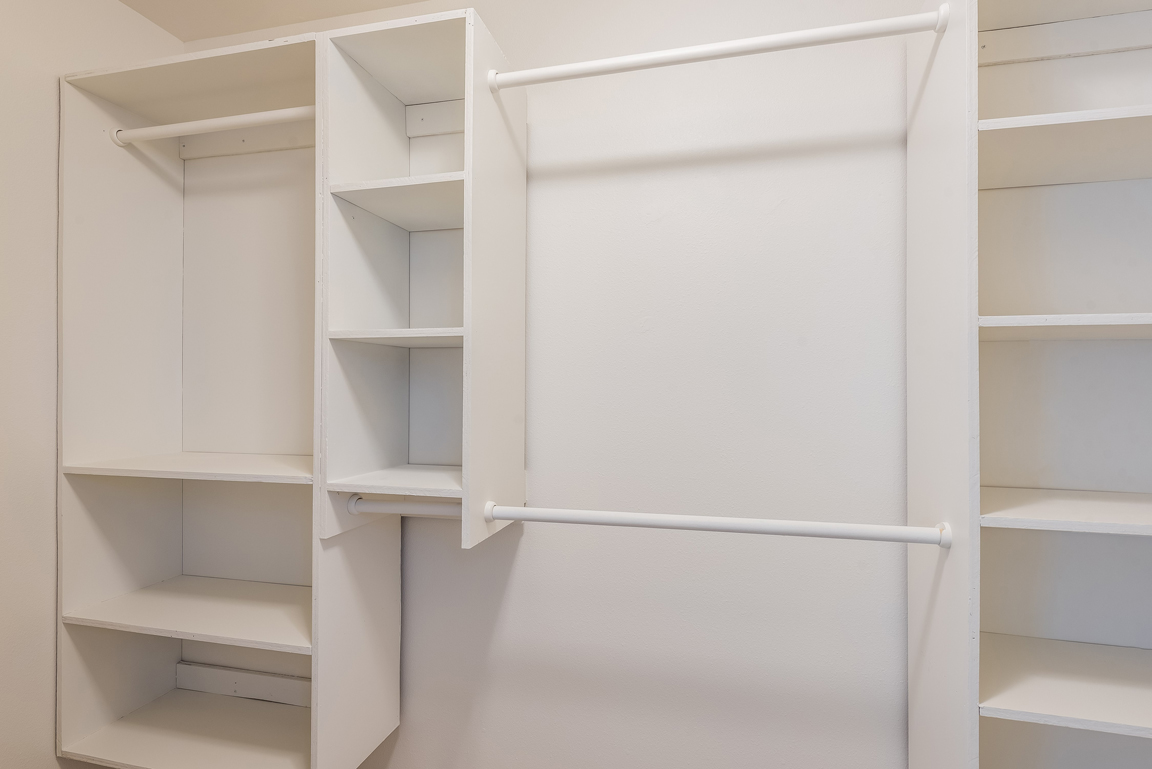
The large primary walk-in closet has wood storage system.
~ Spacious Up Stair Bonus Room ~
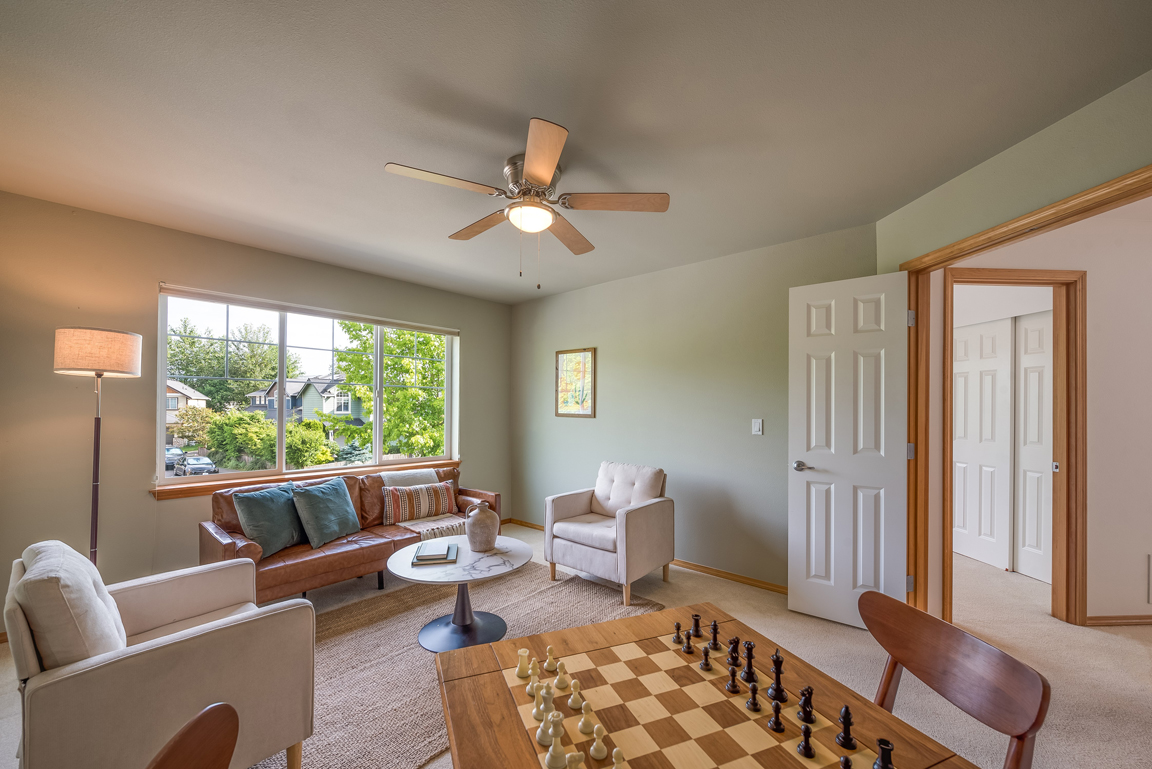
View of the bonus room ceiling fan/light and huge window and french doors.
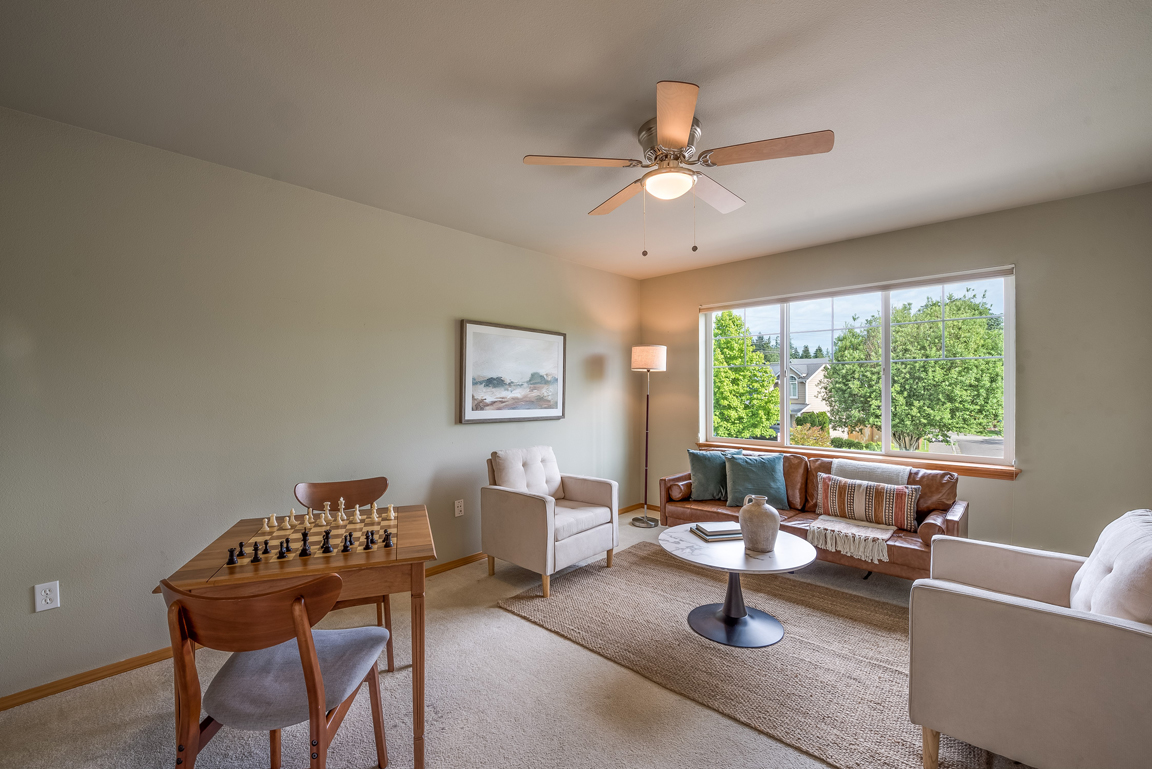
Second view of the large upstairs bonus room that overlooks the front of the house.
~ Second Bedroom ~
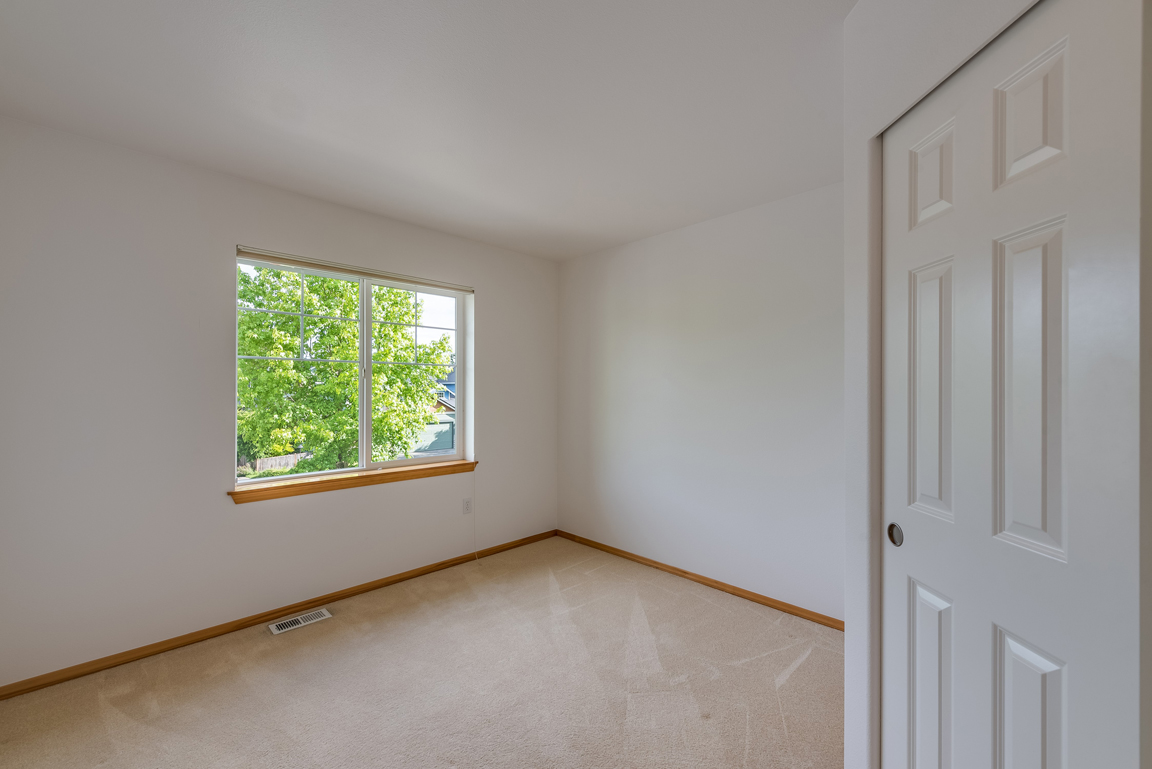
The second bedroom has double sliding closet doors, wall-to-wall carpeting and large window.
~ Hall Bath Room ~
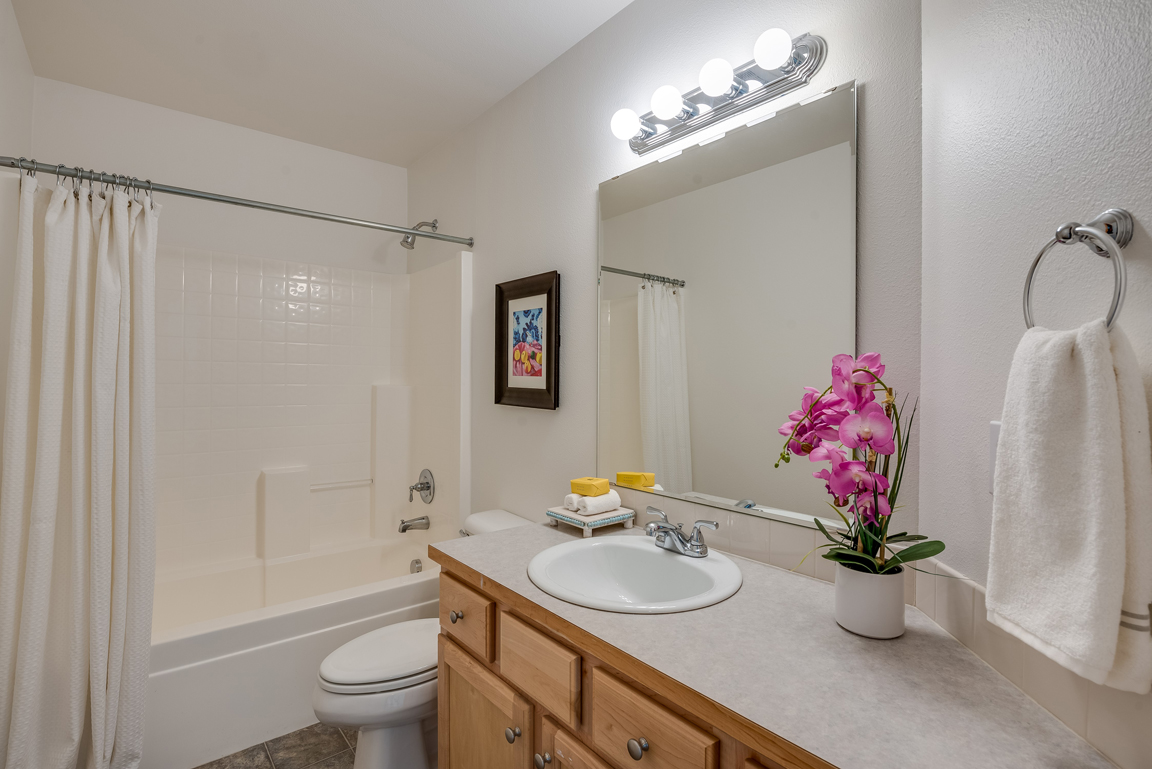
The hall bathroom has tub/shower, commode, lots of lighting, big mirror, wood vanity with sink.
The upstairs hall has a linen closet.
~ Third Bedroom ~
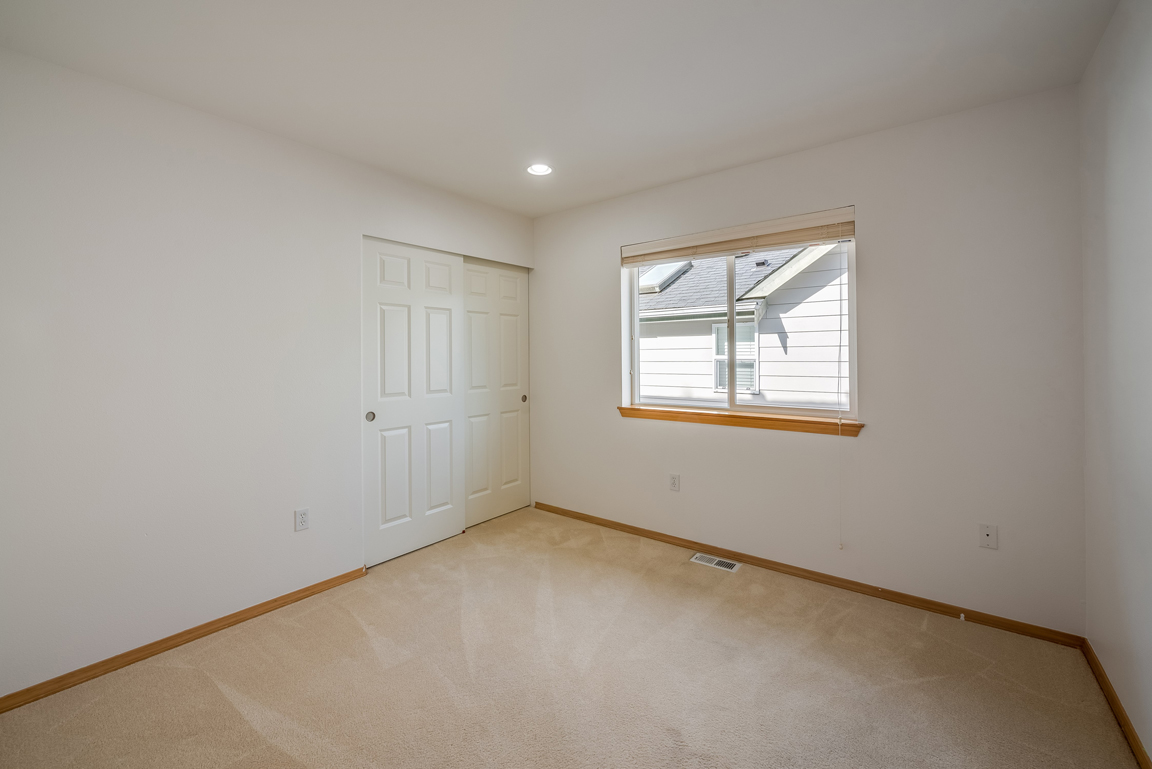
View of the third bedroom with large window, wall-to-wall carpeting and double sliding closet doors.
~ Forth Bedroom ~
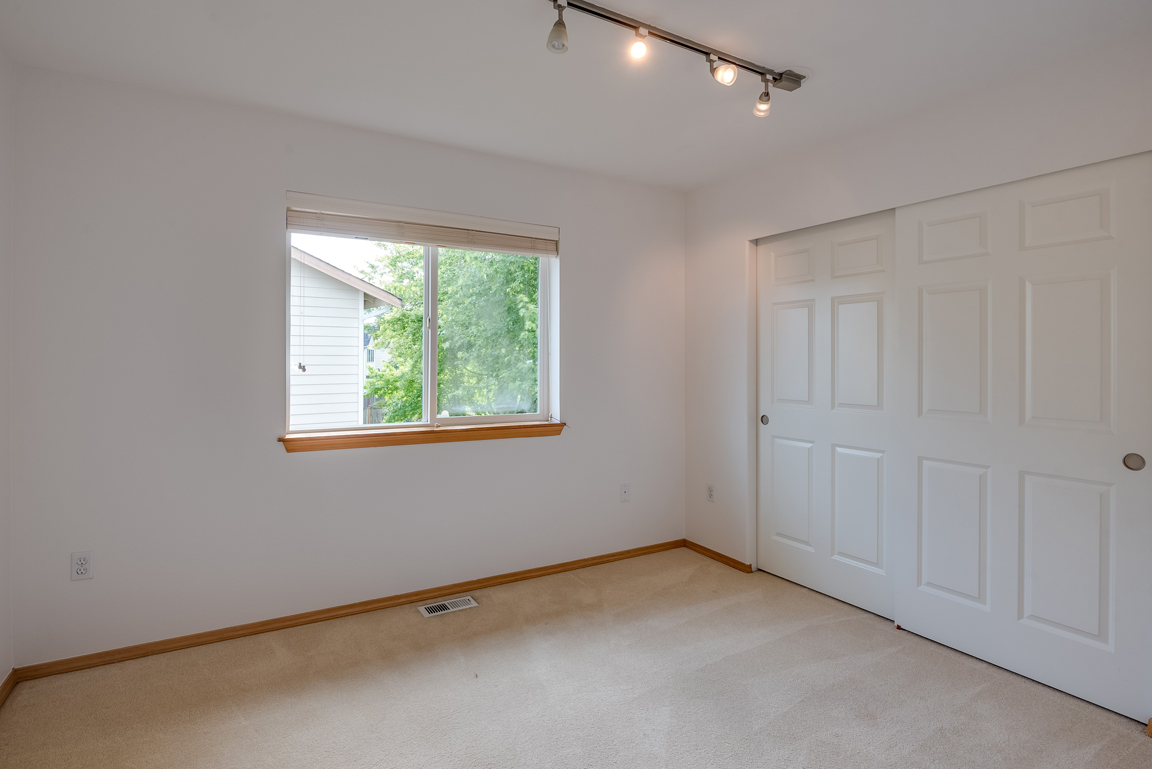
Photo of the large fourth bedroom with track lighting, large window, wall-to-wall carpeting and double sliding closet doors.
~ Main Level Office/Den ~
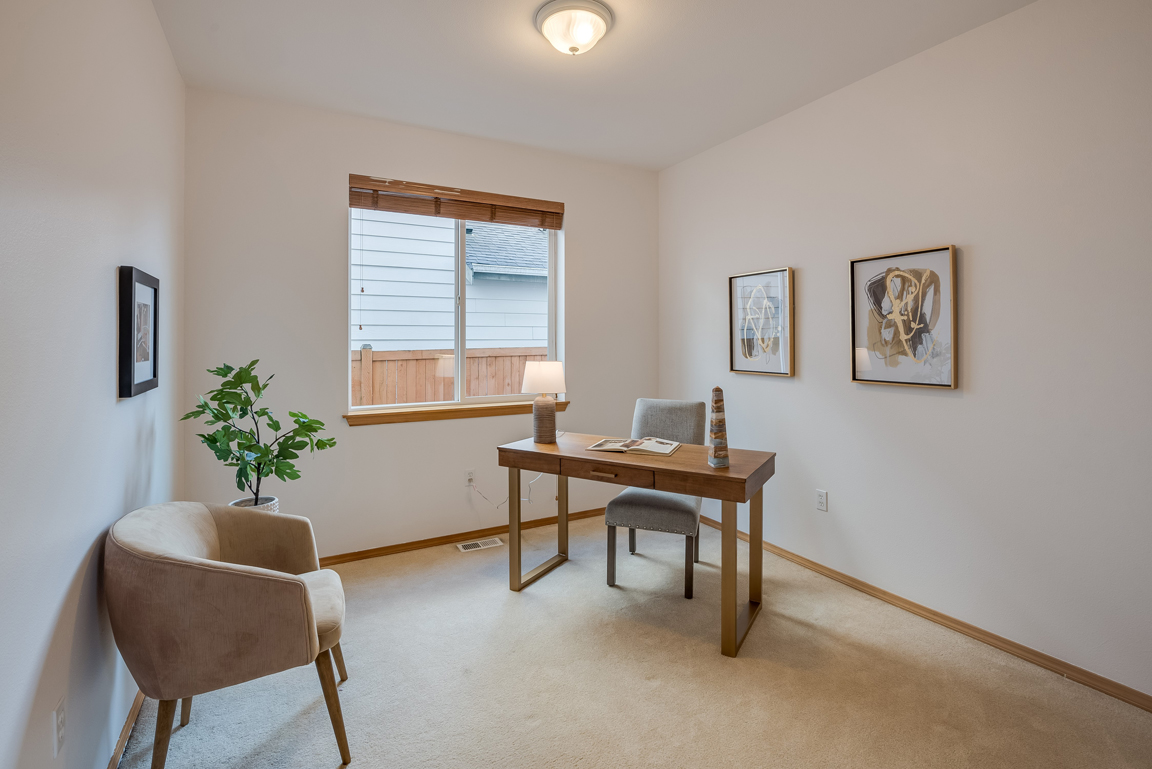
The private main level office/den is located just off the entry way.
~ Main Level Half Bathroom ~
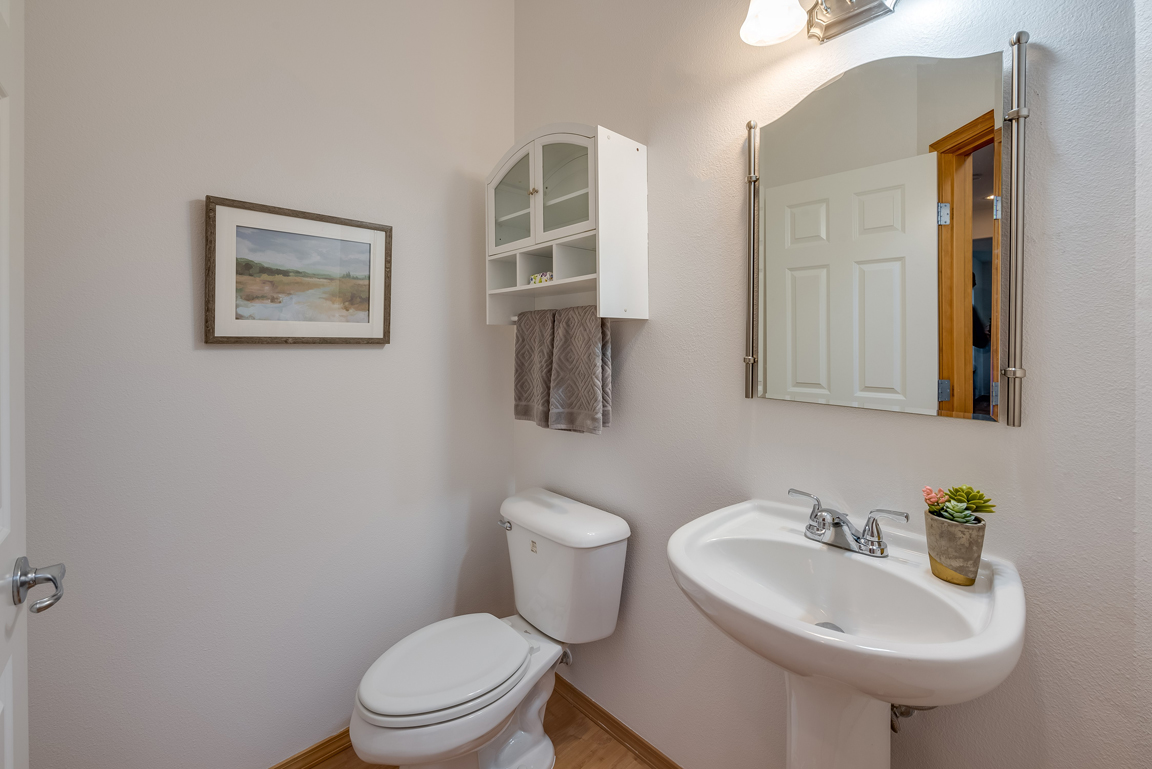
The large half bathroom has pedestal sinks mirror and wall storage cabinet.
~ Laundry Room ~
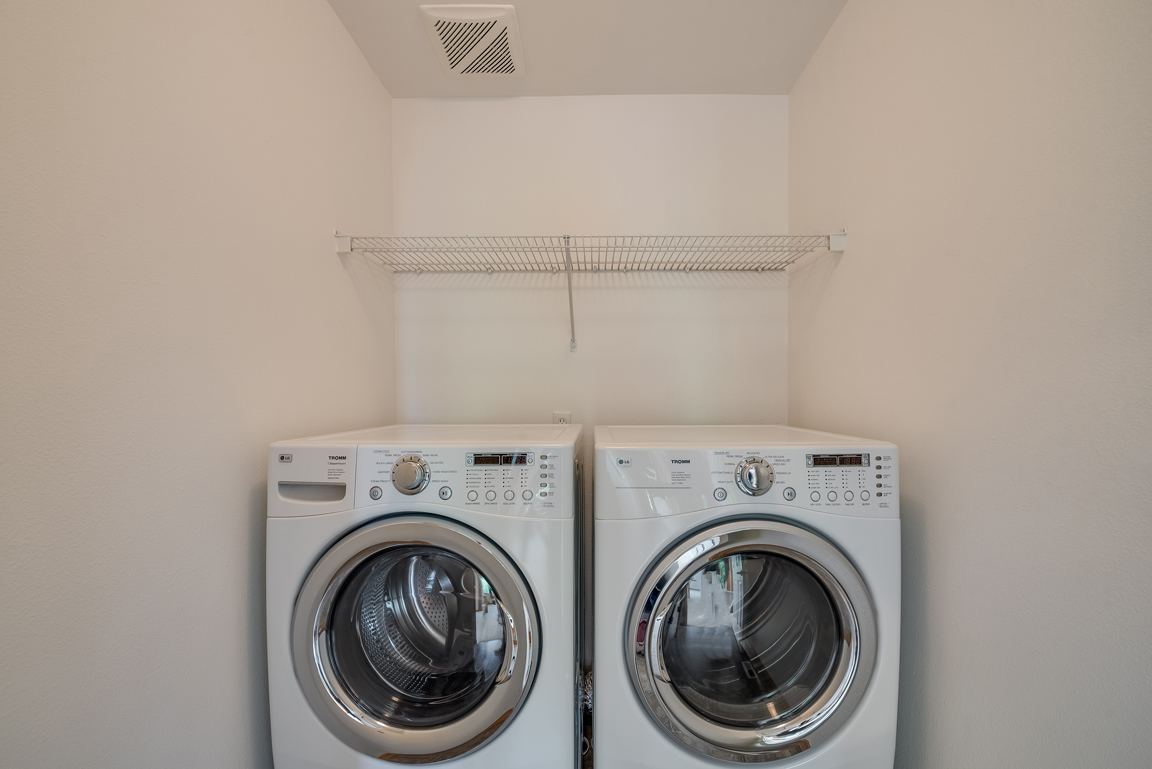
The laundry room has full-size washer and dryer and white wire storage shelve space.
The access to the attic is located in the laundry room.
~ Exterior Features ~
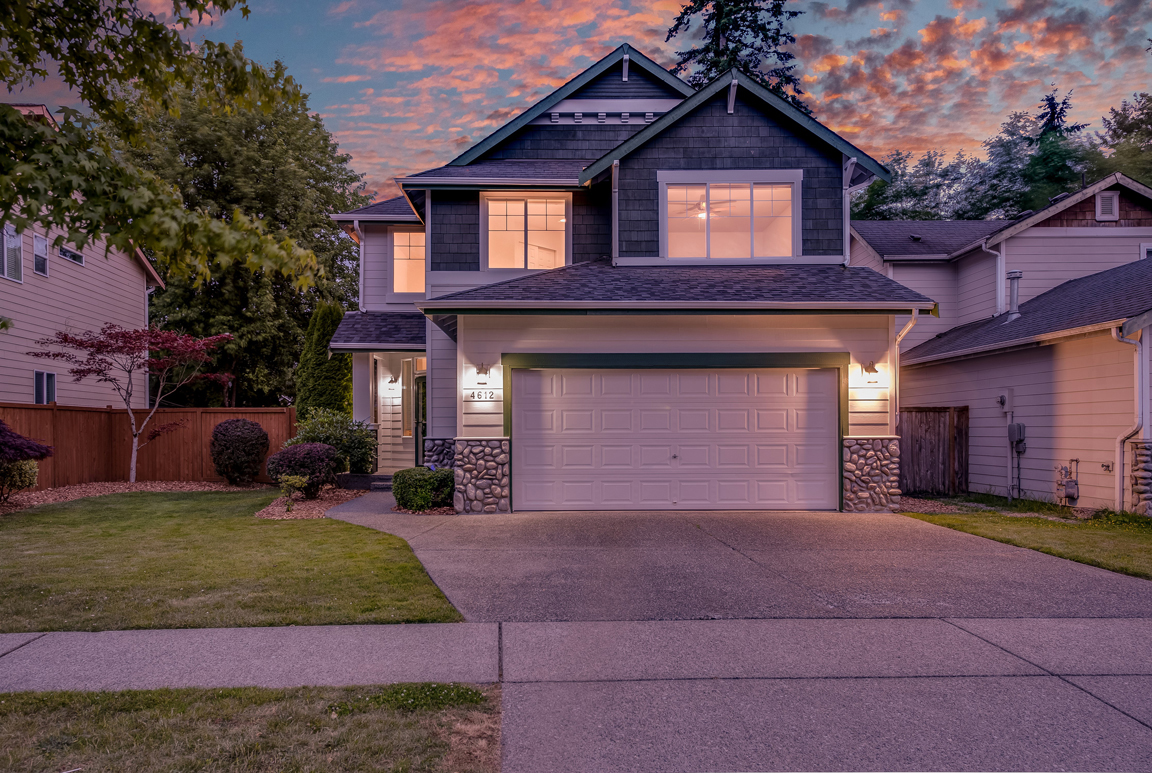
This home has 2,426 Sq. Ft. of living space and is set on 0.13 Acre lot (5,663 Sq. Ft. Lot).
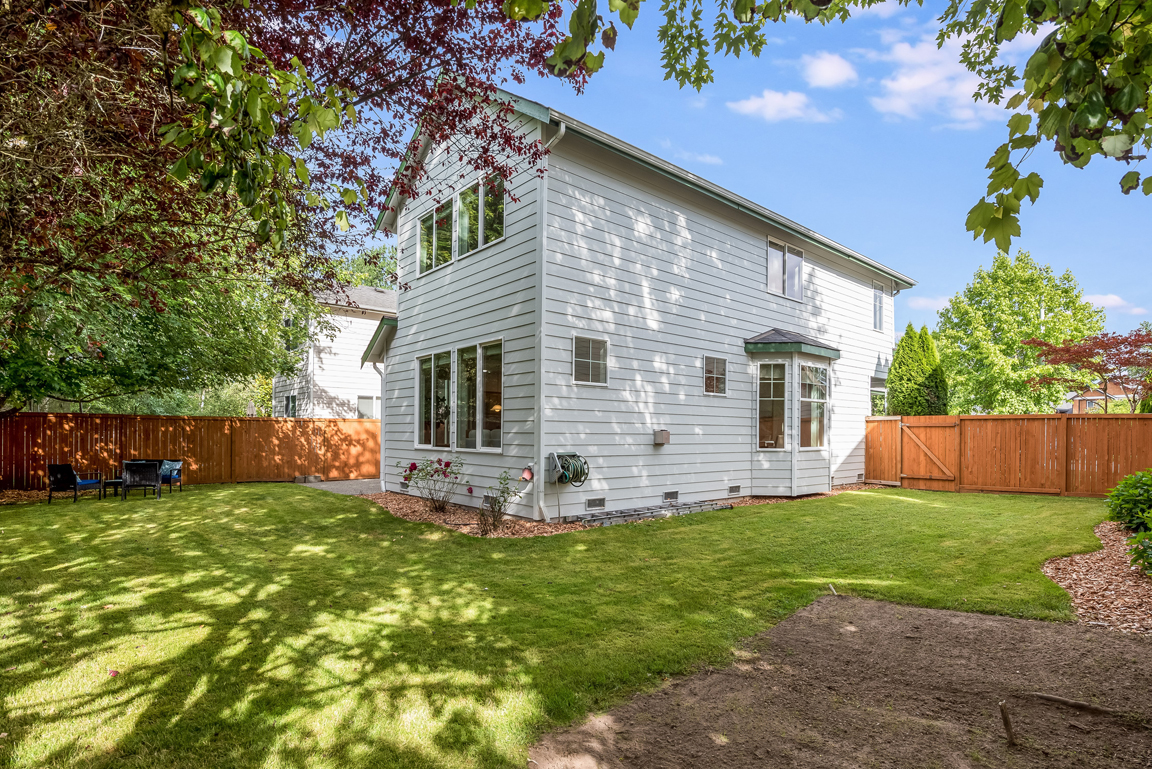
The large level back yard has room for your garden and plenty of playground space.
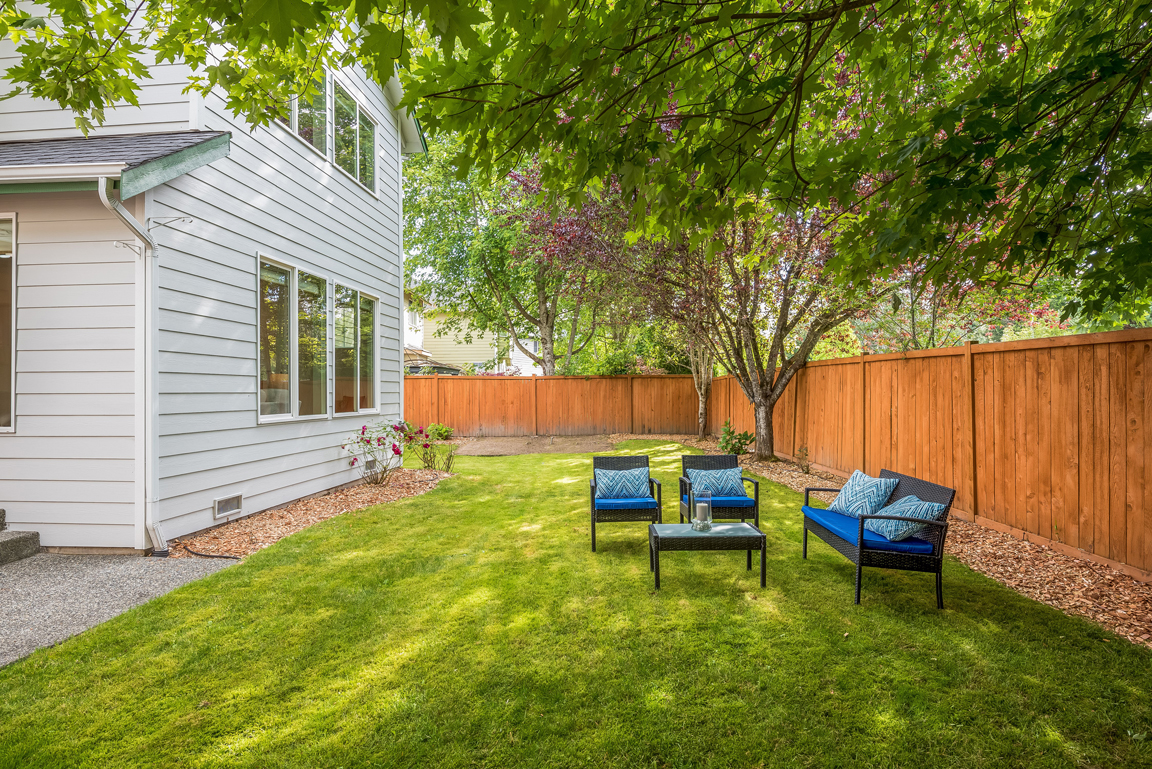
View of the fully fenced level back yard that is on the south side of the house.
Behind the back fence is an open area.
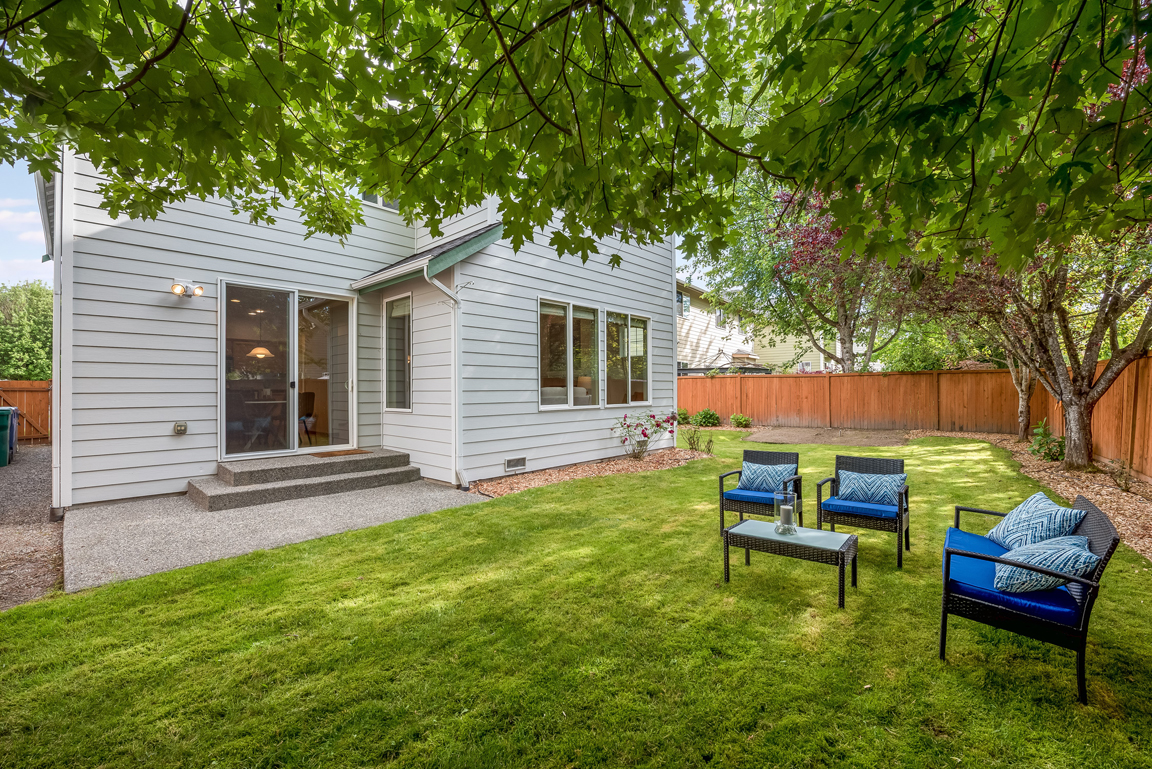
The patio is accessed off the eat-in kitchen. The backyard has access gates on both sides of the house.
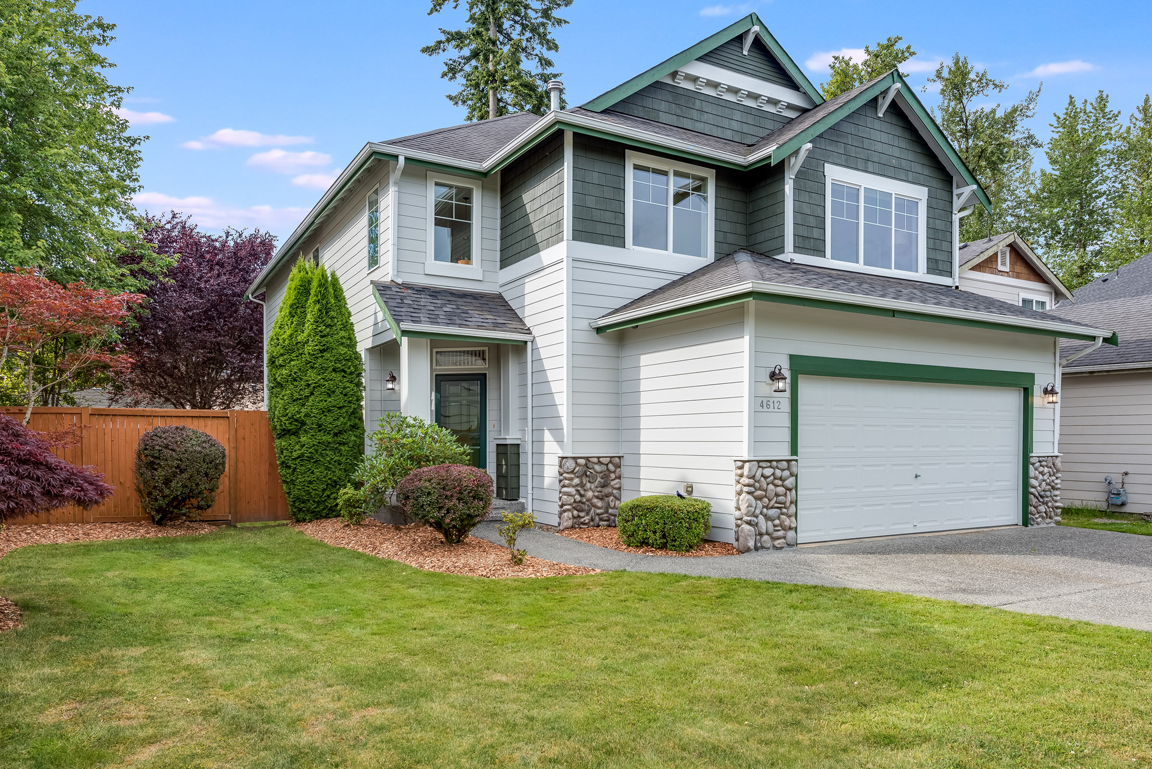
The home is set on the lot to maximize outdoor living space, and the home offers comfortable living in a sizable scale.
NWMLS Number: 1966153
(Buyer to verify information)
Please feel free to contact us for more information about the sale of this property.
The Pinedo Team can help you "Sell Your Current House and help you Buy Your Next Home".
www.PinedoHomes.com - This site maintained
by The Pinedo Team - All rights reserved.