This listing offered by The Pinedo Team has Sold!
11925 NE 168th Street, Bothell WA 98011
$429,000.
Joe and Teresa Pinedo
206-890-4660
pinedo@cbba.com
NWMLS # 24051679
Map: 476, Grid: F7
Kensington Court
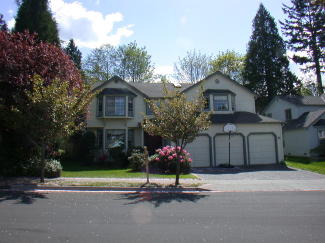
Conveniently located in a cul-de-sac with sidewalks and quiet neighborhood!
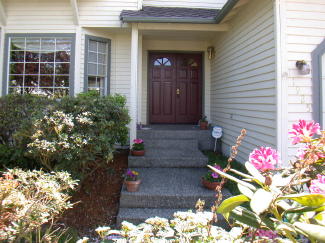
The covered front Double Doors will welcome your guest.
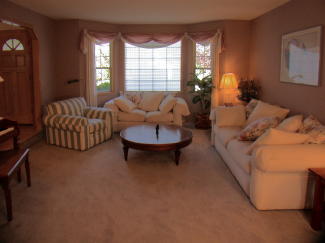
You'll enjoy the large sunken Formal Living room with large double pane bay window.
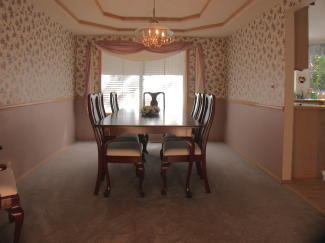
Entertain your guest in the large sunny Formal Dining Room that features tray ceiling.
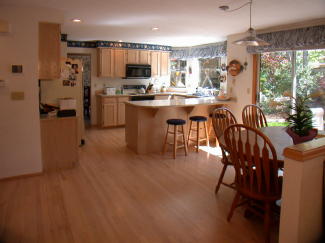
The large Kitchen has lots of cabinet and counter space including a eat-in counter and features: Pantry, Microwave, Stove/Oven, Dishwasher and Garbage Disposal.
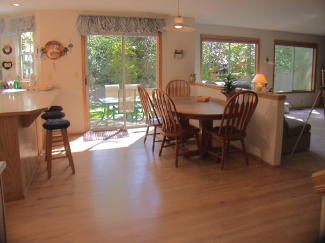
The Breakfast area is next to the sliding glass doors that open to the patio in the sunny back yard.
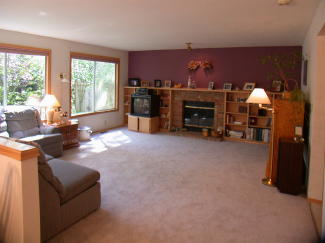
The hugh Family Room features a Wood Burning Fireplace and built in book shelves.
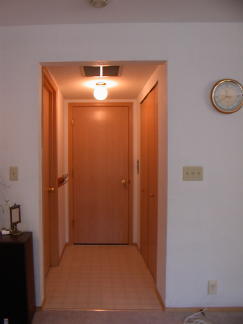
This hall way with Large Closet leads to the Laundry Room and the Three Car Garage.
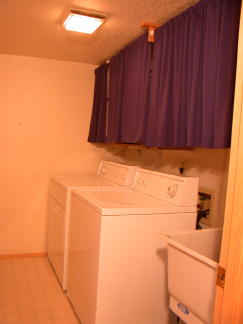
Off the family room is this lower level Laundry Room with Storage Shelves and Deep Soaking Tub.
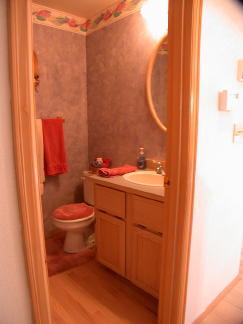
View of the Lower Level Powder Room.
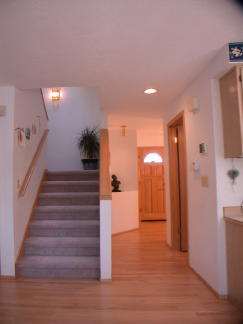
This view shows the Entry Way with niche and the beautiful Hardwood Floors that are also featured in lower level Powder Room, Kitchen and Breakfast area.
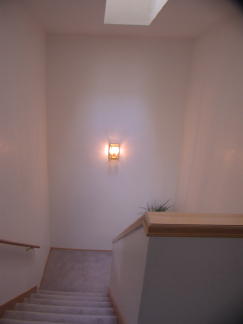
This view Shows the wide Stair Way with Skylight that leads to the wide upstairs Hall way with Linen Closet.
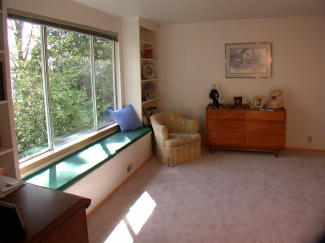 .
. 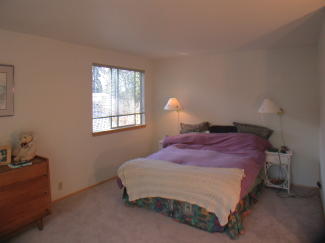
The large Master Bedroom Suite features: Large Window Seat with under storage and lounge area.
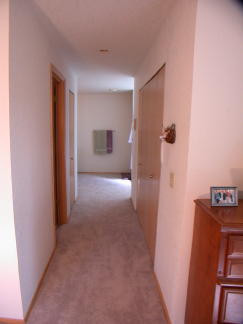
Wide carpeted Hall Way.
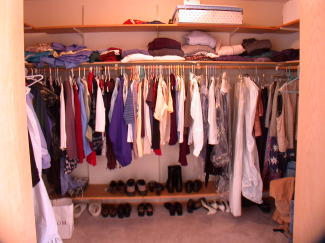
Large walk-in Master Closet.
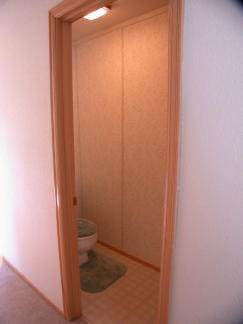
Private Water Closet with Commode.
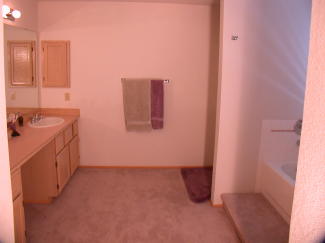
The Master Bath with separate Shower and Soaking Tub.
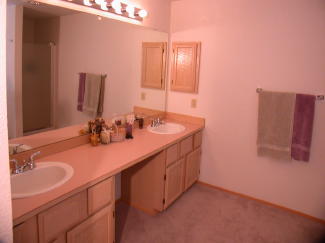
Double Vanity Sinks with storage and Counter Sitting area.
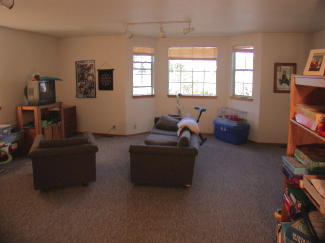 .
. 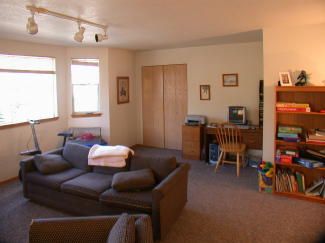
The upstairs Den can accommodate an Office/Entertainment area or be used as a fifth bed room with closet.
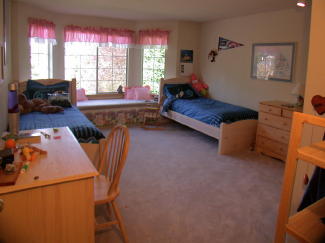
View of the ample Second Bedroom with large Window Seat.
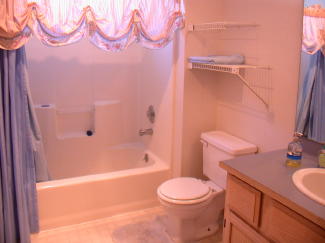
The large upstairs Second Bath with tub and large vanity.
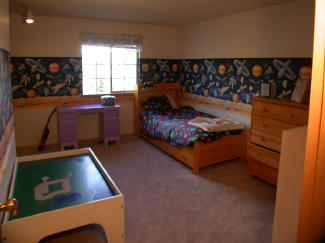
Third Bedroom has a turn corner closet.
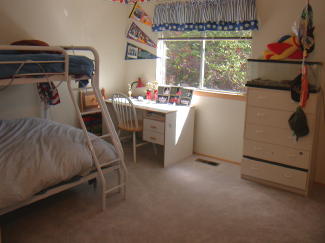
The sunny Fourth Bedroom with view to the back yard.
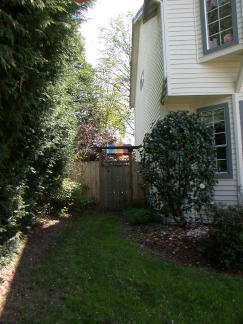 .
. 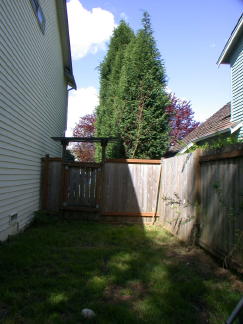
Both the "Left side Yard" and the "Right side Yard" have gates leading to the Back Yard.
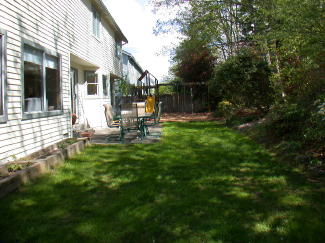 .
. 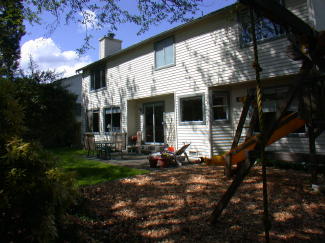
Two views of the easy to maintain sunny back yard.
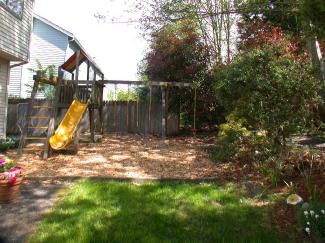 .
. 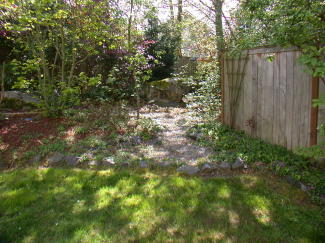
The back yard has a play area and rock garden.
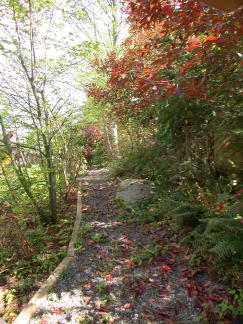
View of the Gravel Path.
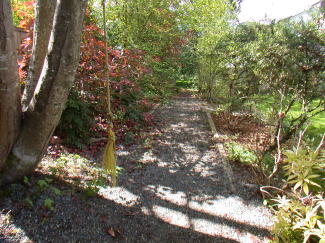
Opposite view of the Gravel Path.
Enjoy the local recreation: Sammamish River, Brickyard Road Park, Wilmot Gateway Park and Sammamish River Regional Park
Built in 1989. Approximately 3030 square feet of living space (buyer to verify).
This Property features: Four Bedrooms plus Very Large upstairs Den/Office/Fifth Bedroom, Two Full Baths Pus lower level Powder Room, Family room with wood burning Fireplace and built-in book shelves, Cable TV, Wall to Wall Carpeting, Hardwood Floors, Laundry Room, attached Three Car Garage, Natural Gas Forced Air and more
Please contact us for more information about the sale of this property and how The Pinedo Team can help you sell your residential property.
| pinedohomes.com - This site maintained by The Pinedo Team - All rights reserved. |