This listing offered by The Pinedo Team has SOLD!
Contact Joe and Teresa Pinedo at (206) 890-4660 or Pinedo@CBBain.com for details about this property.
12211 NE 147th Place, Kirkland WA 98034
Priced at $485,000
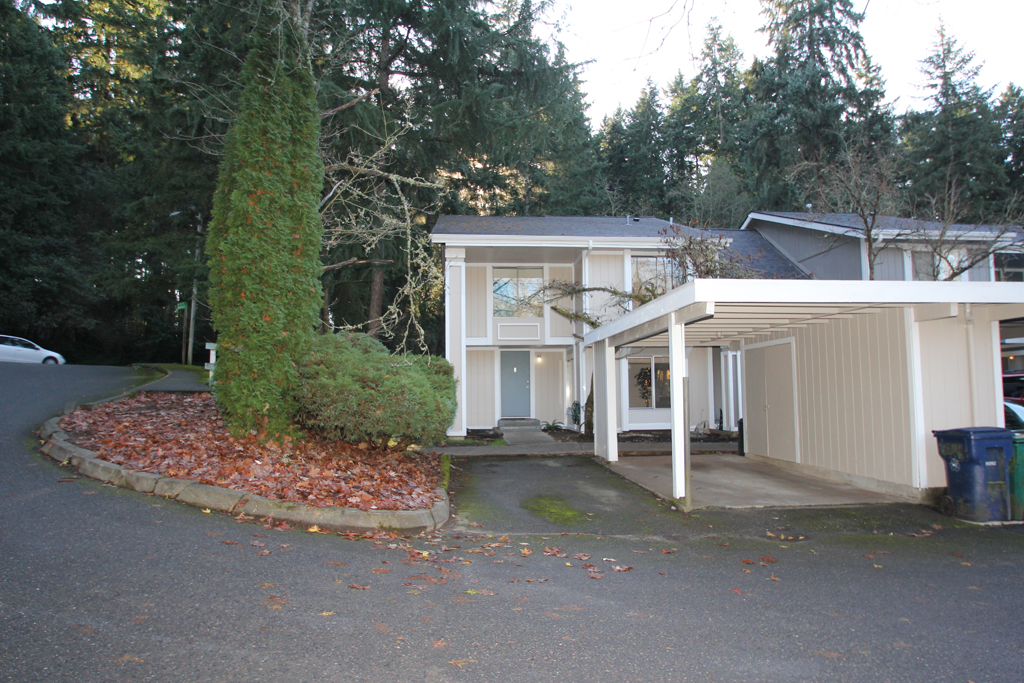
~ End Unit Townhome ~
Lendemain Community sits on a 38 Acre site and has 11 Acres of common grounds and walking trails. The community clubhouse has a large gated out-door swimming pool with separate elevated viewing patio. Conveniently located to downtown Bothell, Woodinville and Totem Lake shopping.
Built in 1973 this Townhome has 1,720 sq. ft. of living space with 4 bedrooms and 2.5 baths. Detached covered single carport with storage closet located in front of the Townhome.
New roof on the house and the carport. New gas furnace and electrical main box. Open kitchen with lots of cabinet storage space and sliding glass door that leads to the private patio. Refrigerator, electric range/oven, disposal and dishwasher. Full size washer, and dryer. Owners Suite has large window with woodland views, large closet and 3/4 bath. This private corner unit backs to mature woodland view.
Close to shopping, restaurants, freeway, and recreation.
Northshore School District: Woodmoor Elementary School, Northshore Middle School and Inglemoor High School.
NWMLS Number: 1696228
Directions: From I-405: Take NE 160th Street exit and go East. Turn right (South) on 124th Avenue NE. Turn right onto NE 149th Street at the entrance to Lendemain Community. Turn left (South) at 123rd Avenue NE. Turn right (Northeast). The Townhome is the first building on the left.
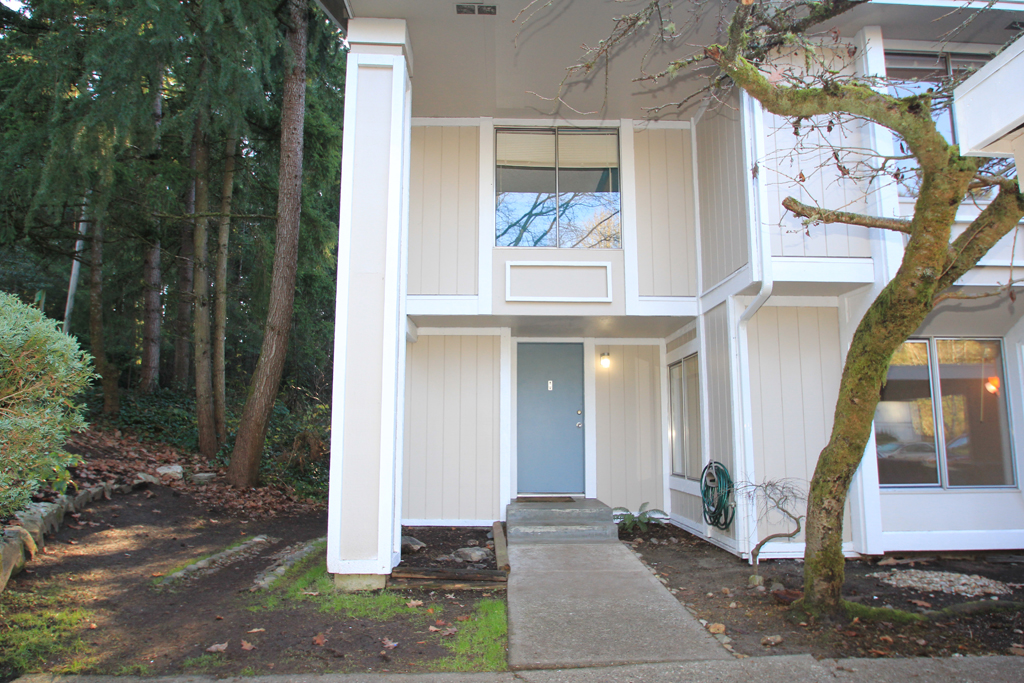
Photo of the open covered front entry and walkway. This Townhome has new Roof and new exterior and interior paint.
~ Desired Two-Story End Unit Townhome ~
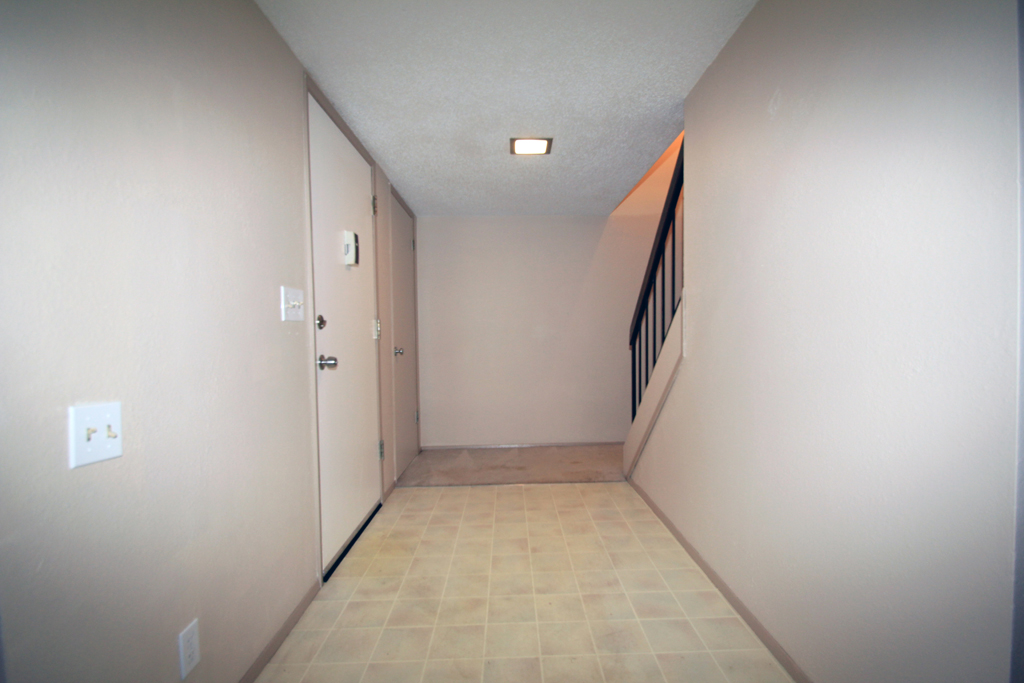
This North facing Townhome has a new gas furnace and interior paint.
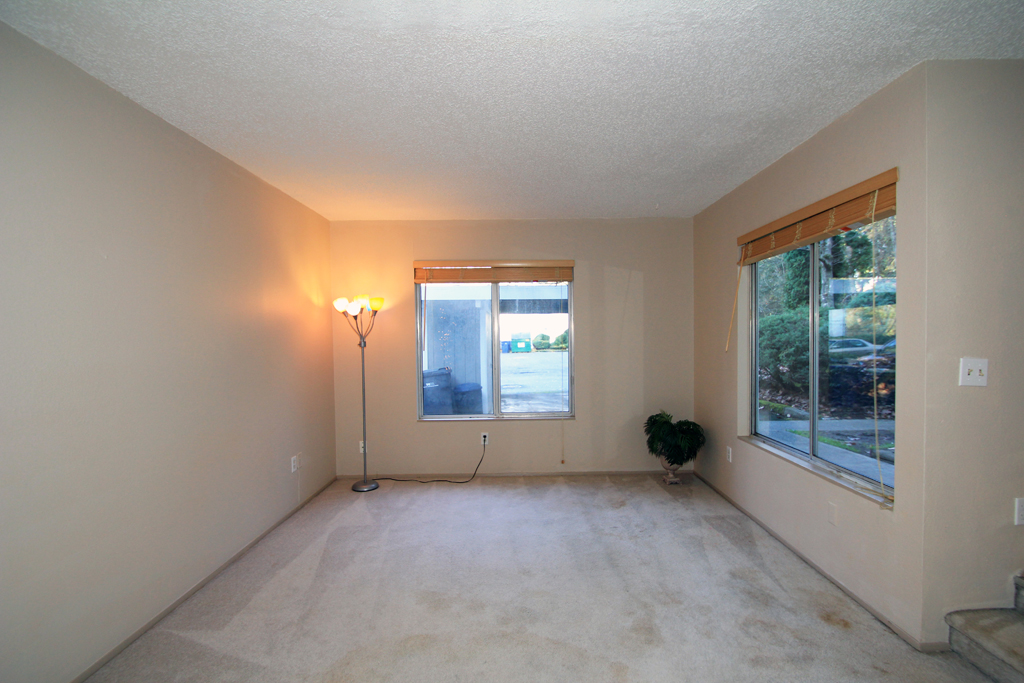
View of the living room. This Townhome has 1,720 sq. ft. of living space and large windows.
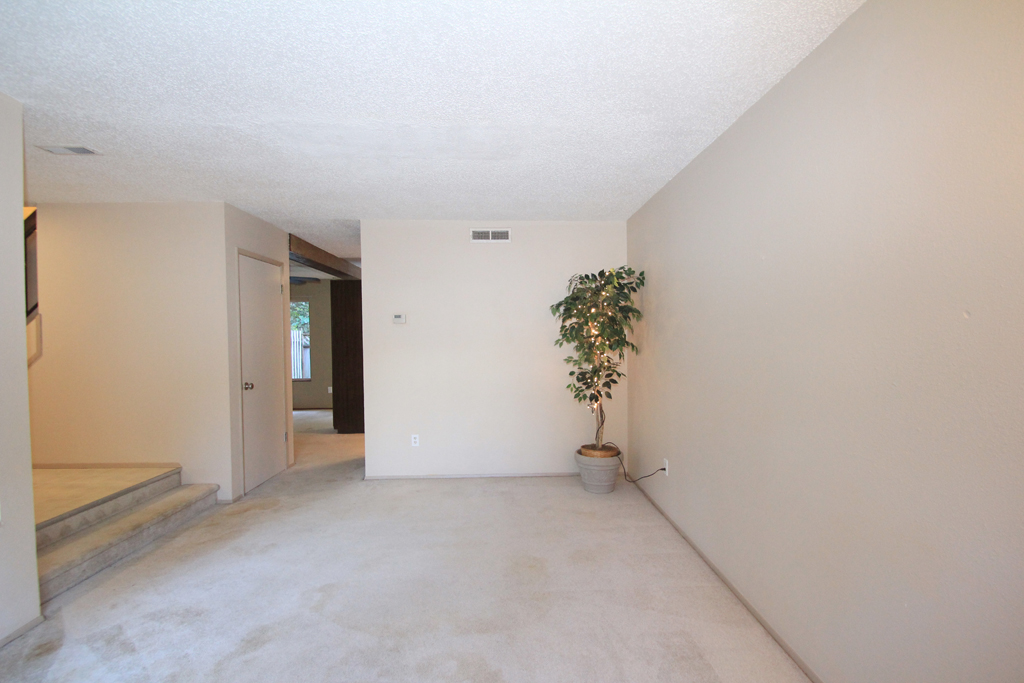
Second view of the sunny living room with high ceiling and wall-to-wall carpeting.
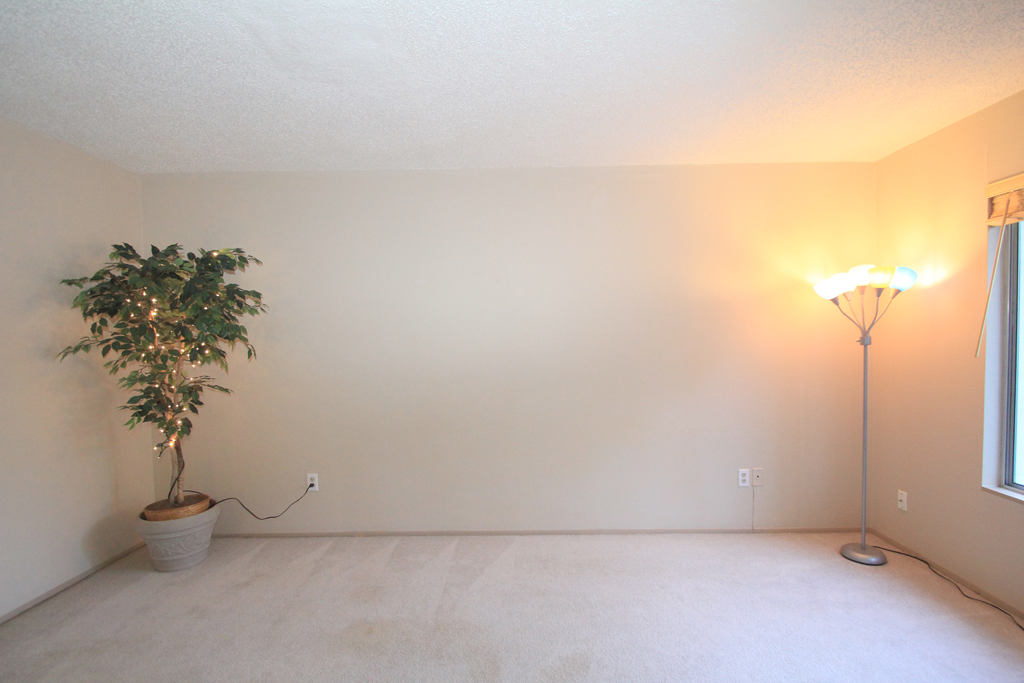
Third photo of the North facing living room.
~ Family Room ~
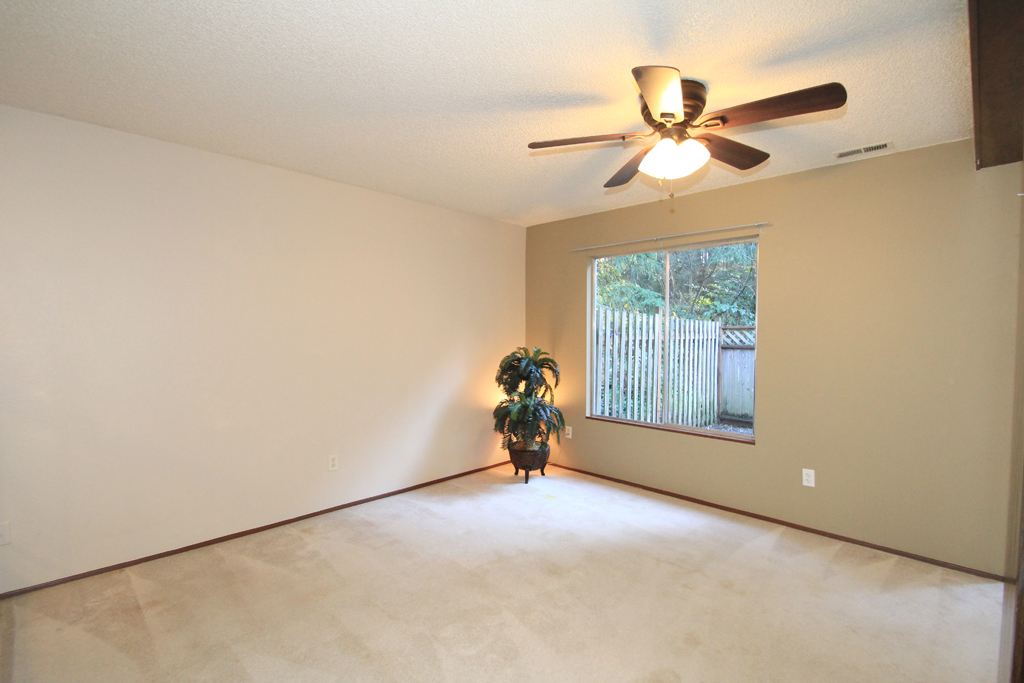
The family room has a ceiling fan/light and lots of living space.
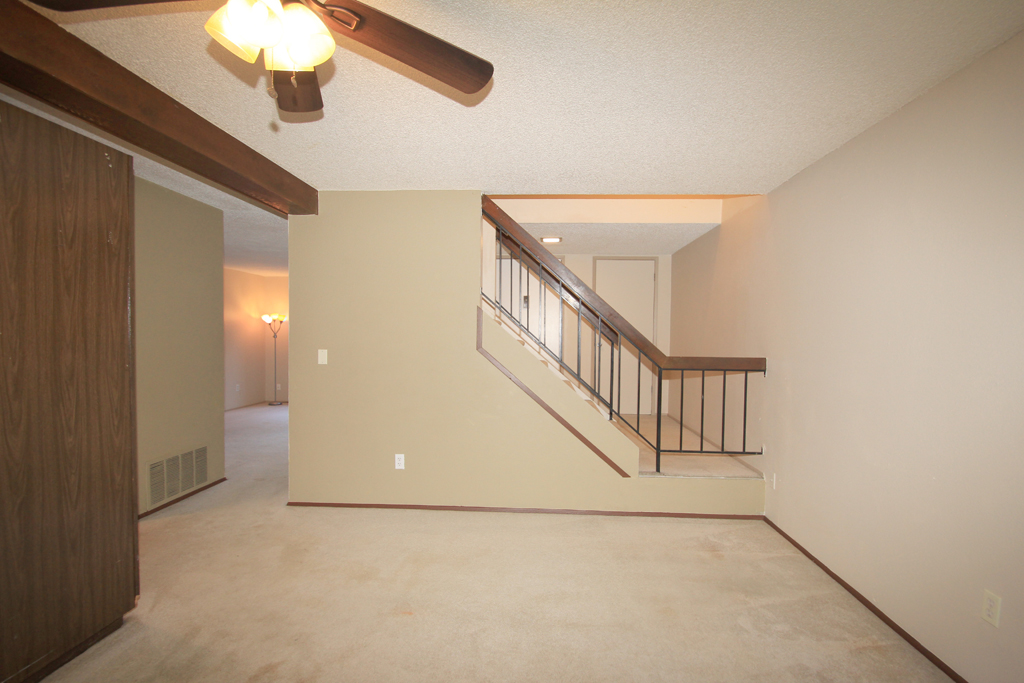
View of the open floor plan on the main floor of this Townhome.
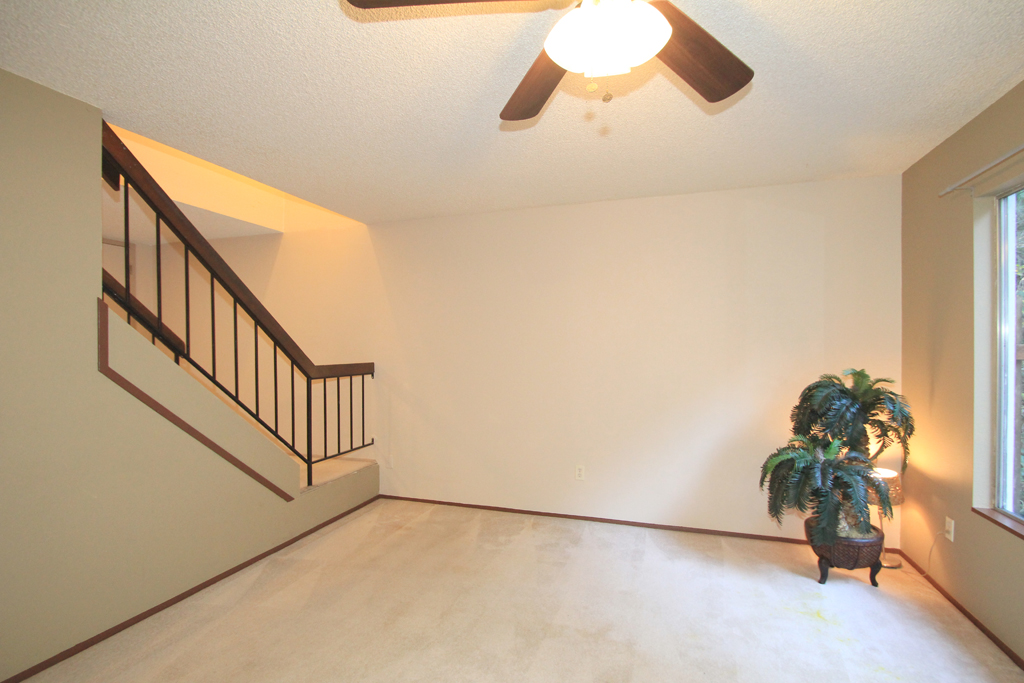
Third view of the sunny South facing family room.
~ Open Kitchen ~
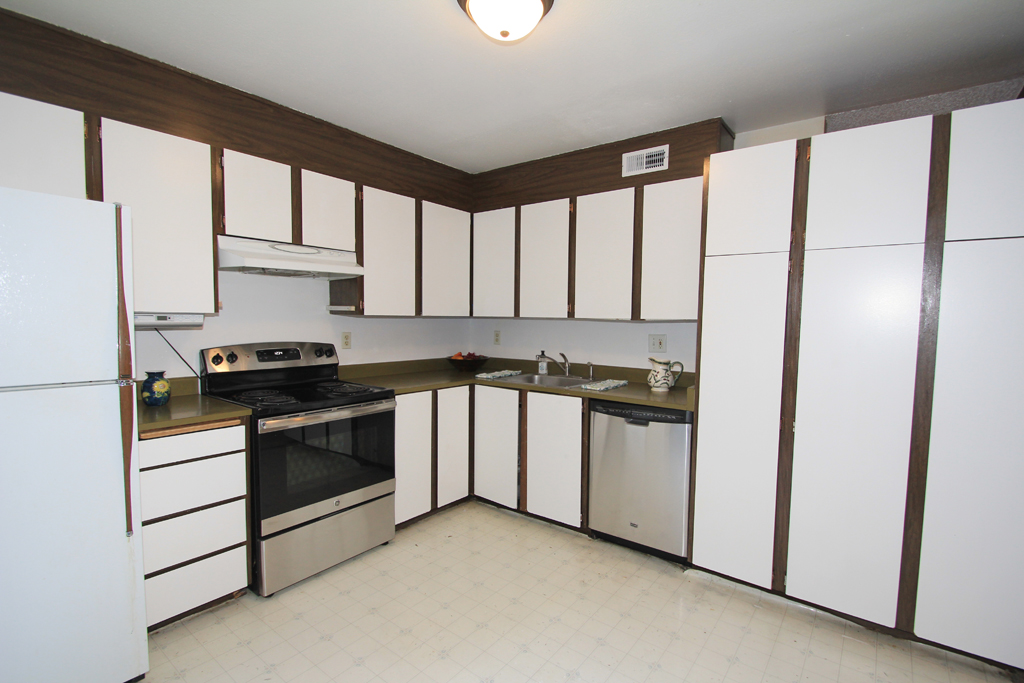
Photo of the open kitchen with refrigerator, electric oven/cooktop, dishwasher, disposal and lots of cabinets.
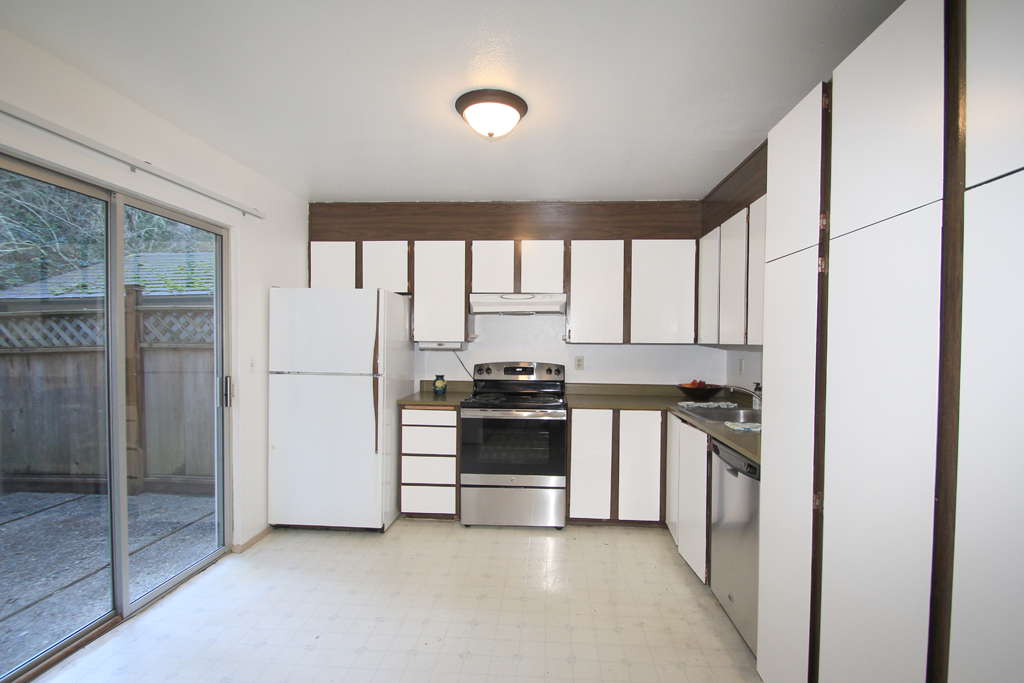
Second view of the kitchen shows the open spacious eat-in dining area just off the family room.
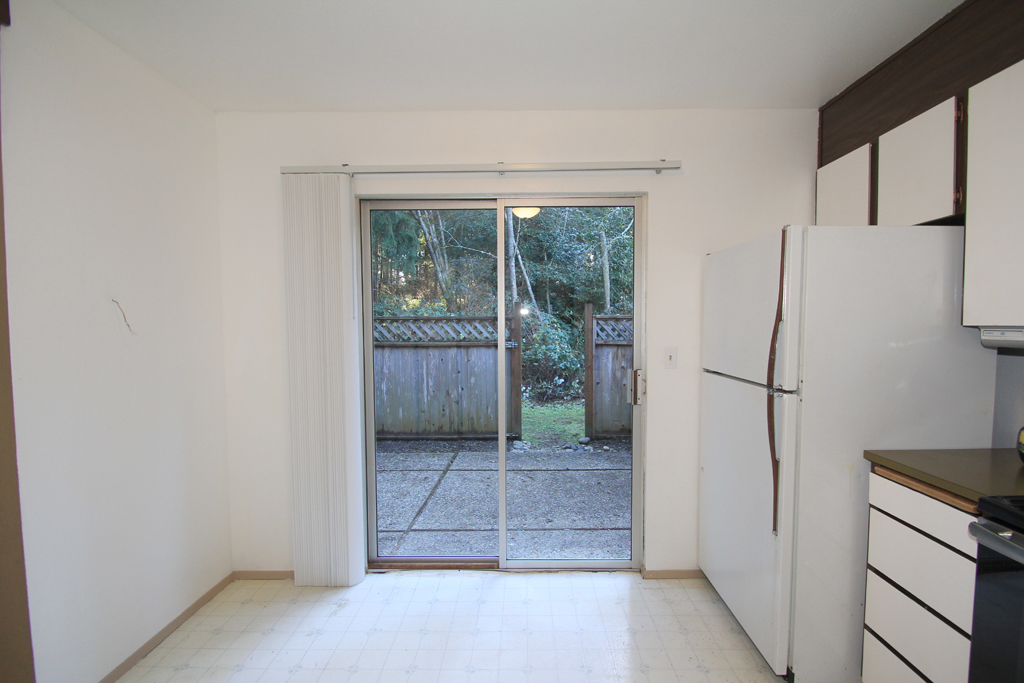
The sun filled kitchen opens to the private fenced back patio.
~ Powder Room ~
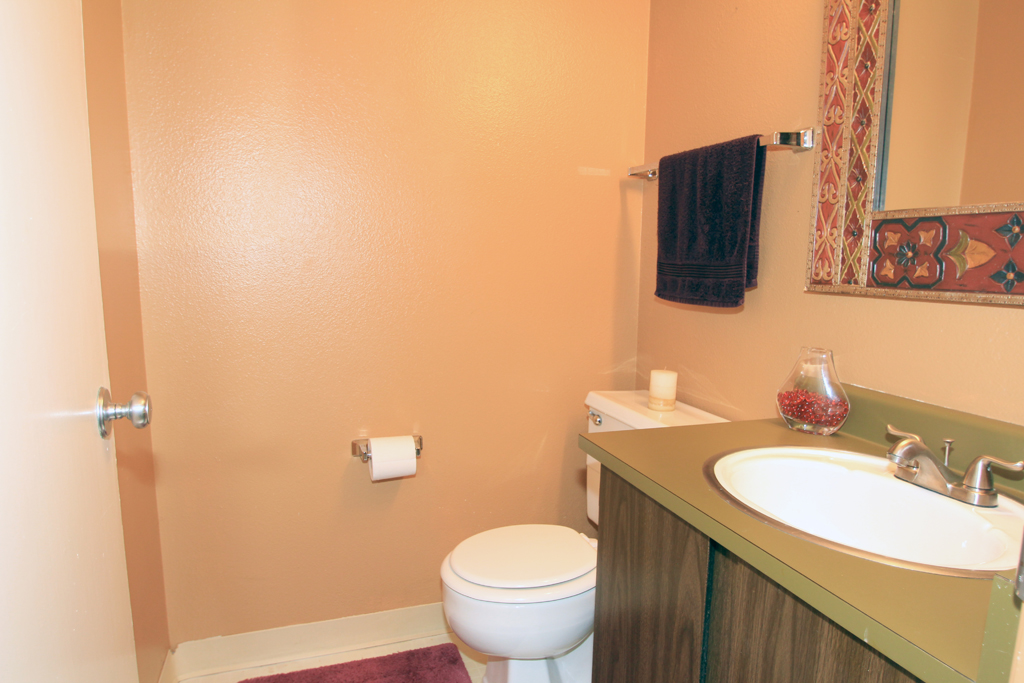
The main floor has a half bath.
~ Up Stairs Living Space ~
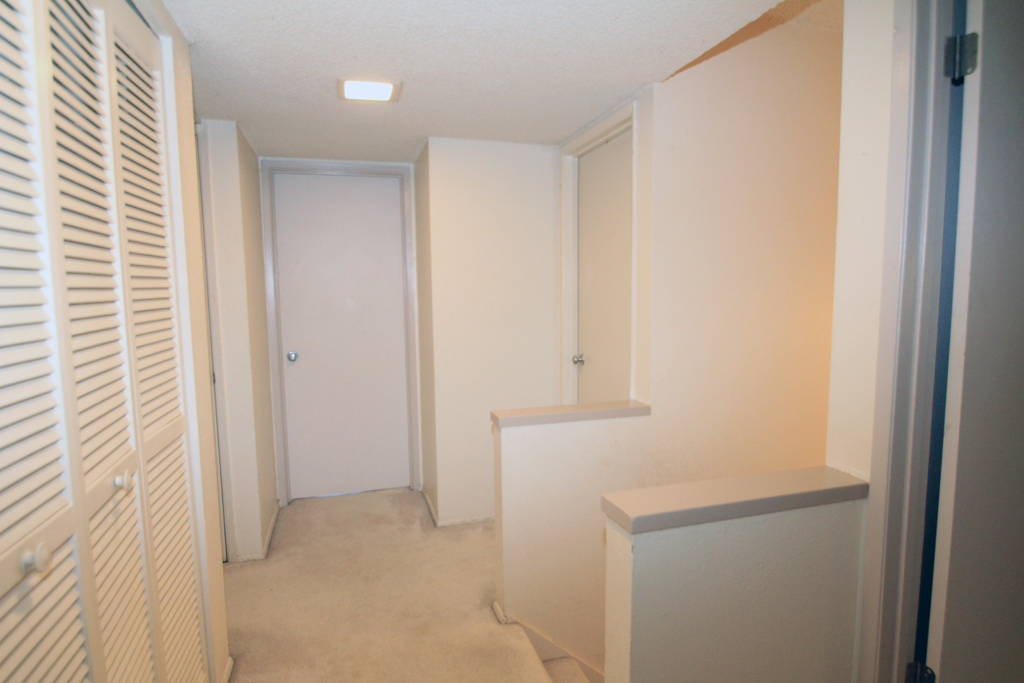
View of the upstairs landing.
~ Owner's Suite ~
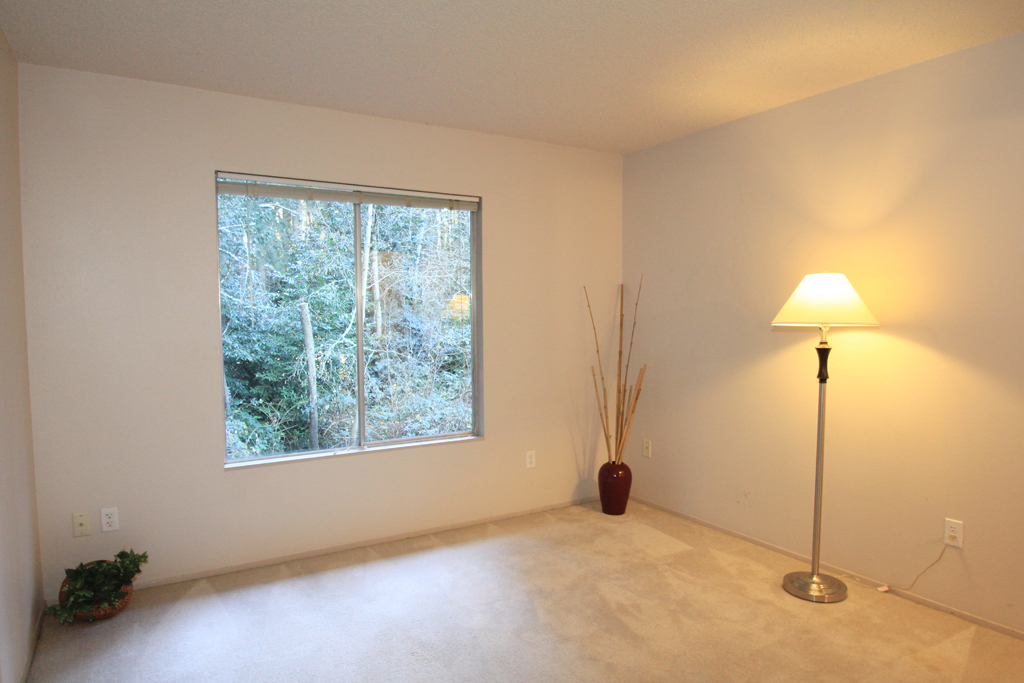
The Owner's Suite has a private view of the woodlands behind the Townhome.
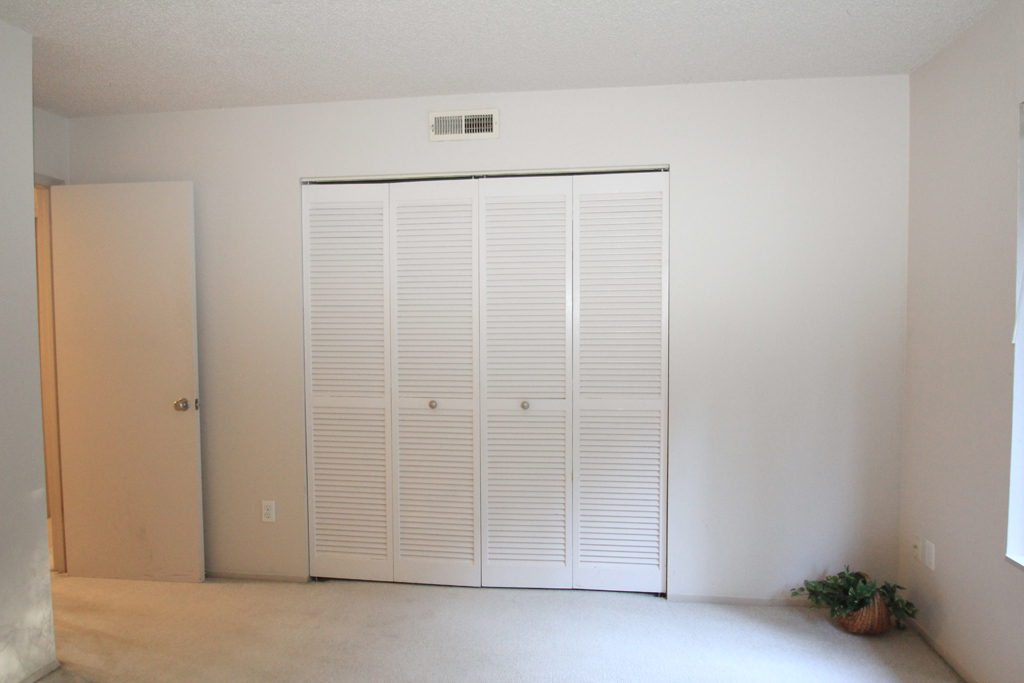
Second view of the Owner's Suite with bifold closet doors.
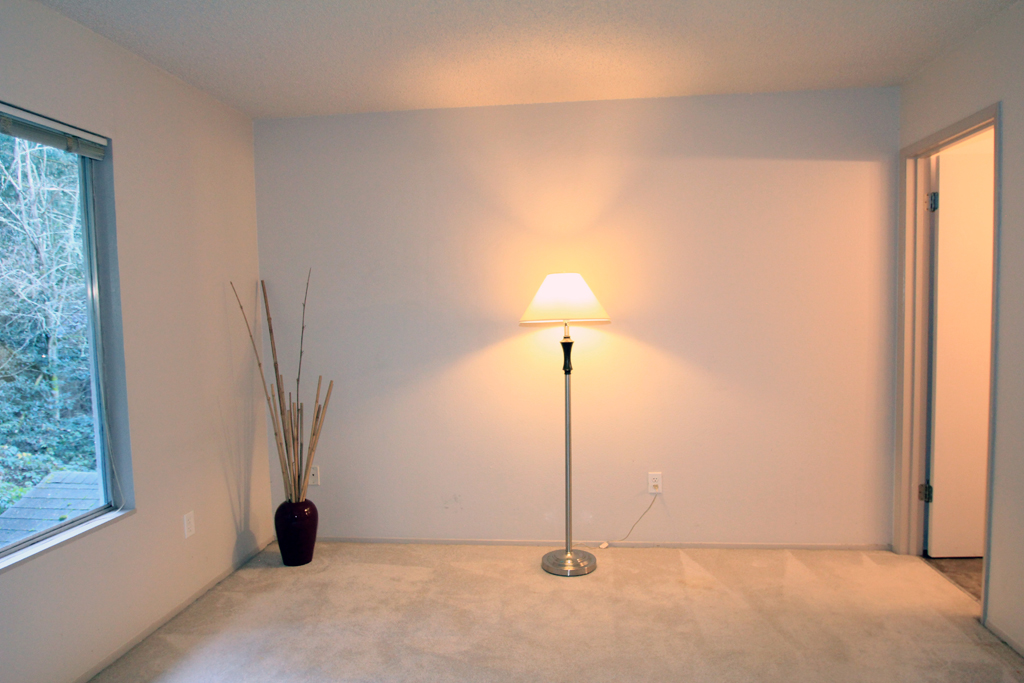
This photo shows the wall-to-wall carpeting and the entrance to the bathroom.
~ Owner's Main Bathroom ~
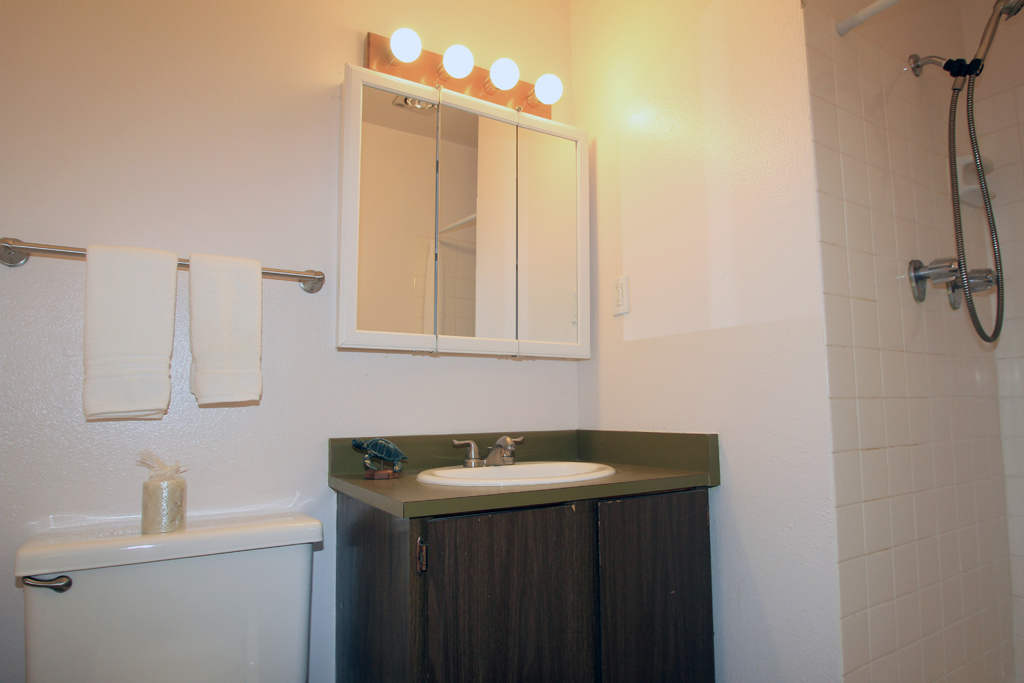
The spacious owner's bath has a wood vanity, mirror, commode and large shower.
~ Second Bedroom ~
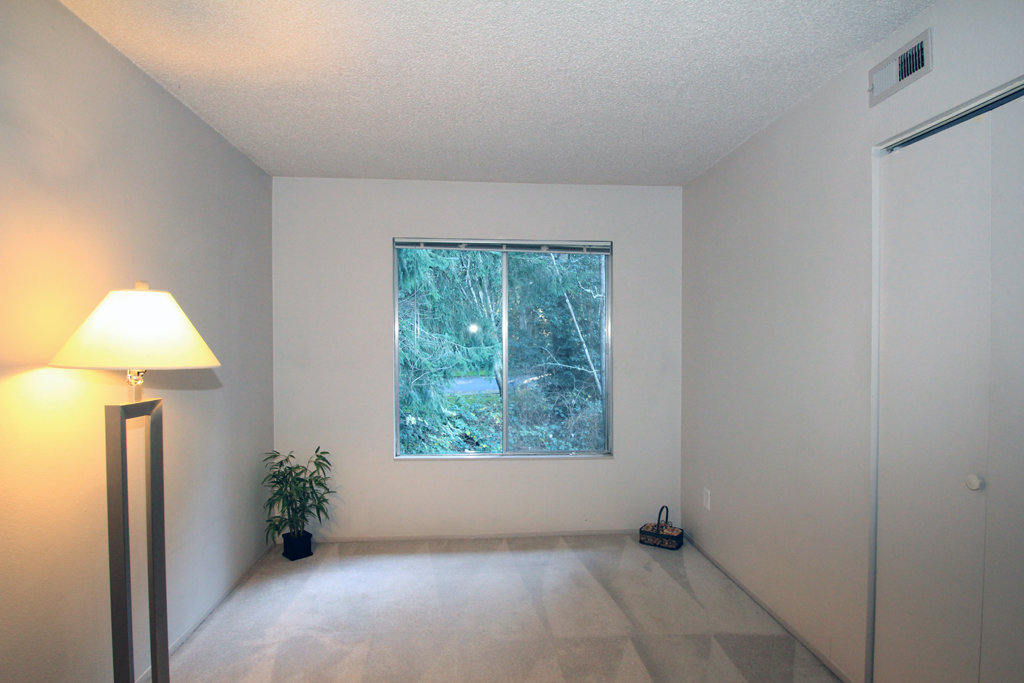
Photo of the second bedroom also faces North and has a view over the backyard patio behind the Townhome.
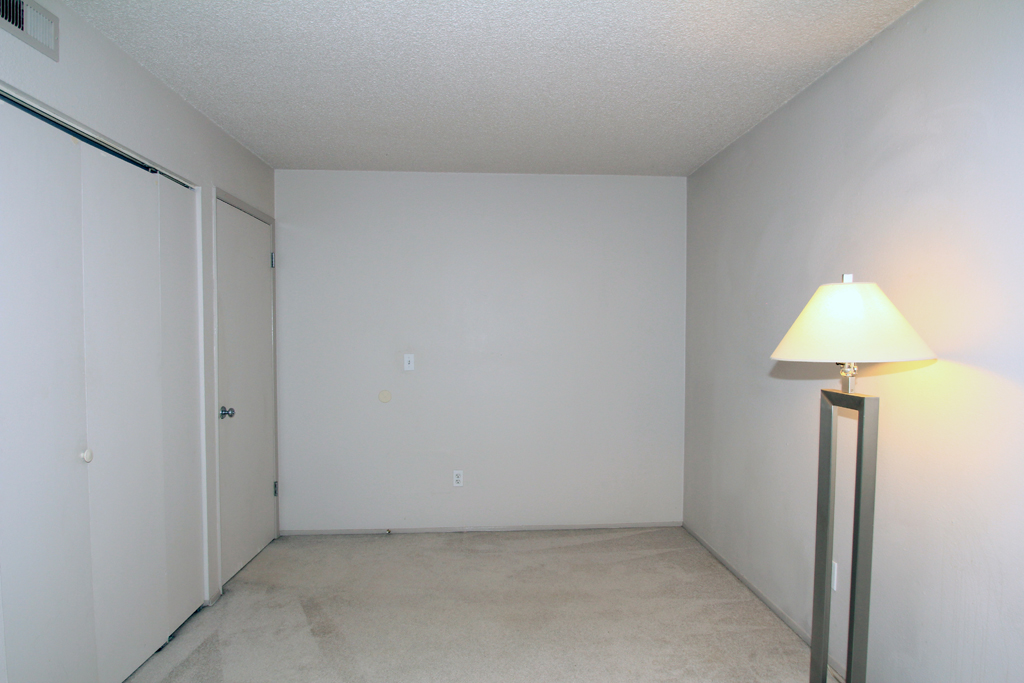
This opposite view of the second bedroom shows the wall-to-wall carpet and two door closet.
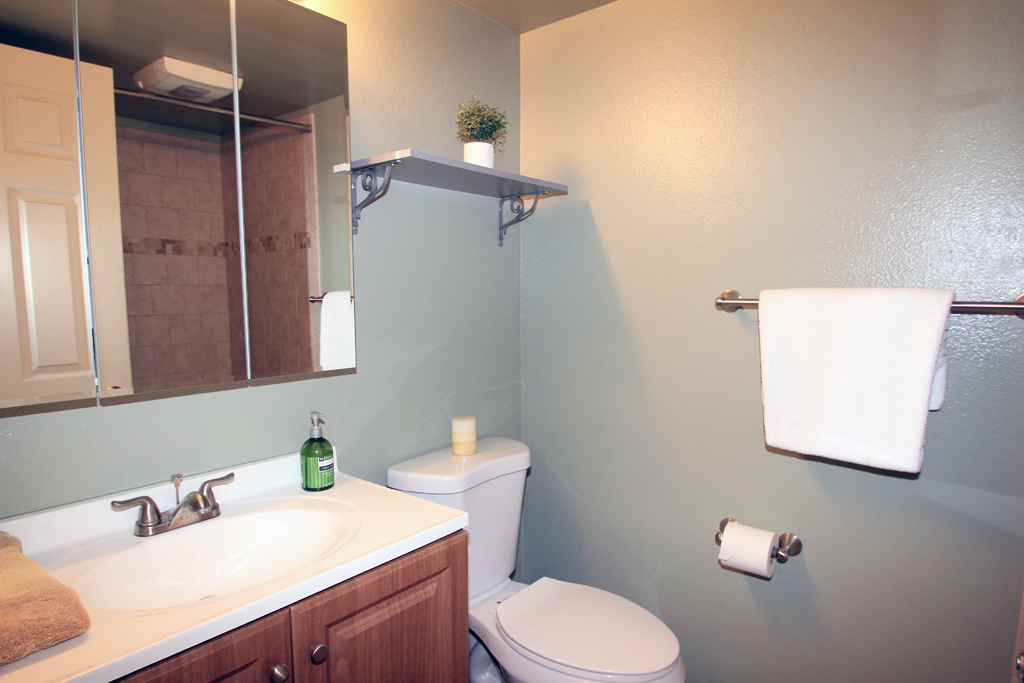
The hall bath is a full bathroom with wood vanity, large three door mirror medicine cabinet and shower/tub combination.
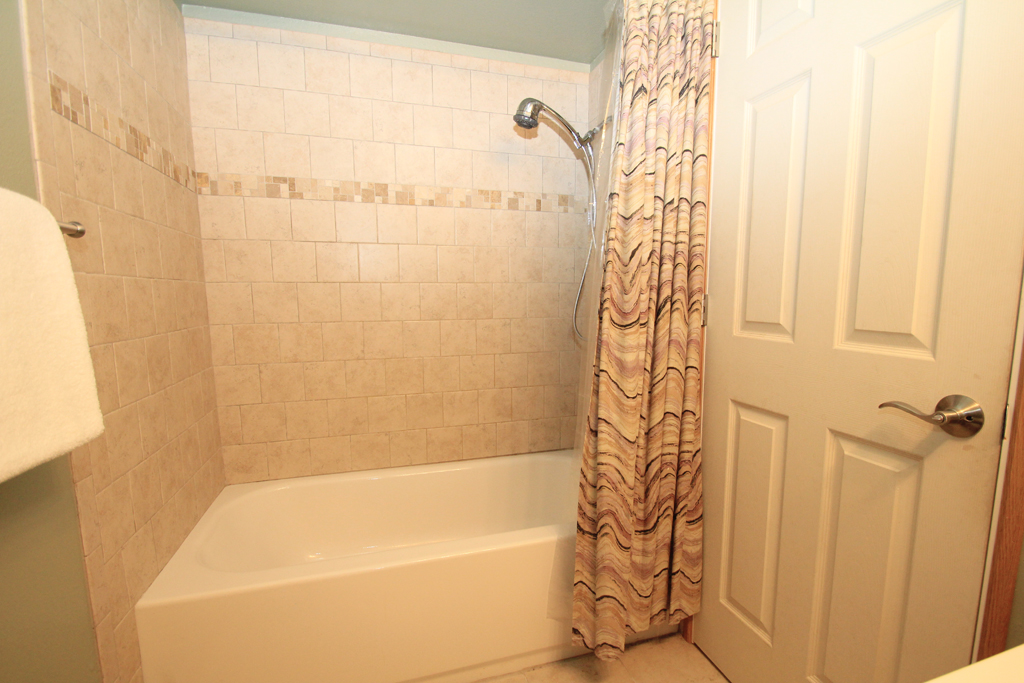
Second view of the full size tub/shower with tub to ceiling tile.
~ Third Bedroom ~
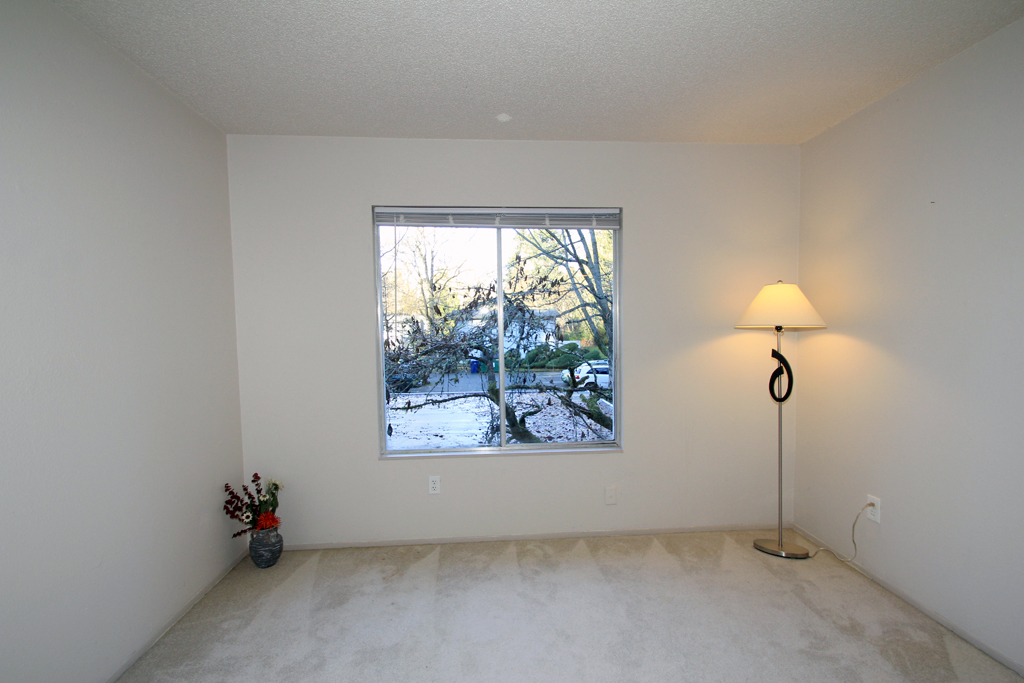
This view of the third bedroom shows the large South facing window.
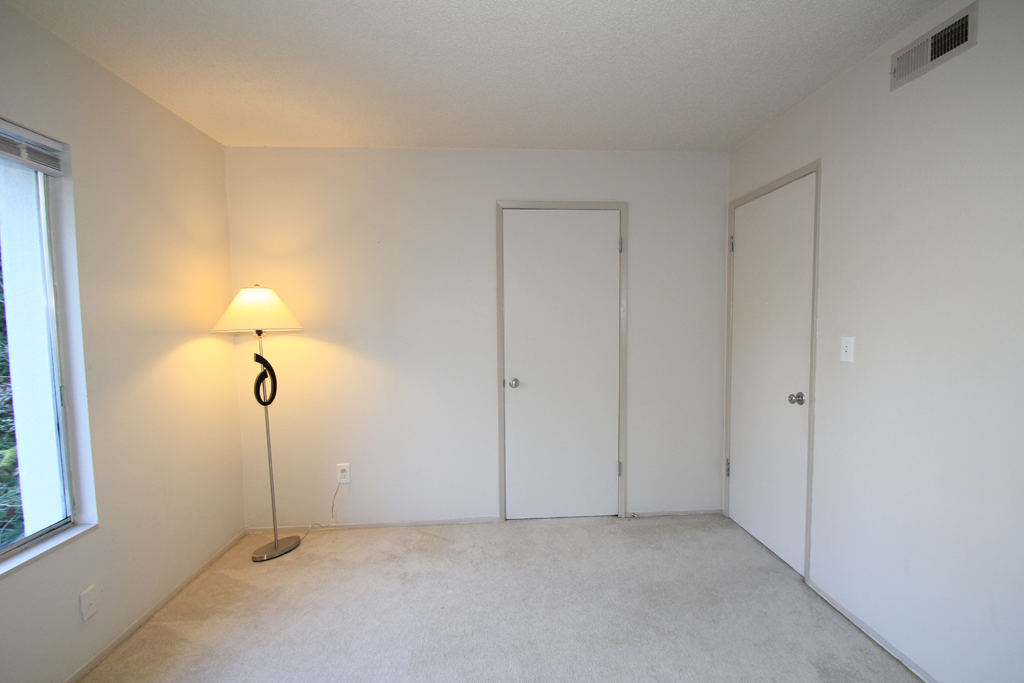
This bedroom also has the wall-to-wall carpeting and closet doors.
~ Forth Bedroom ~
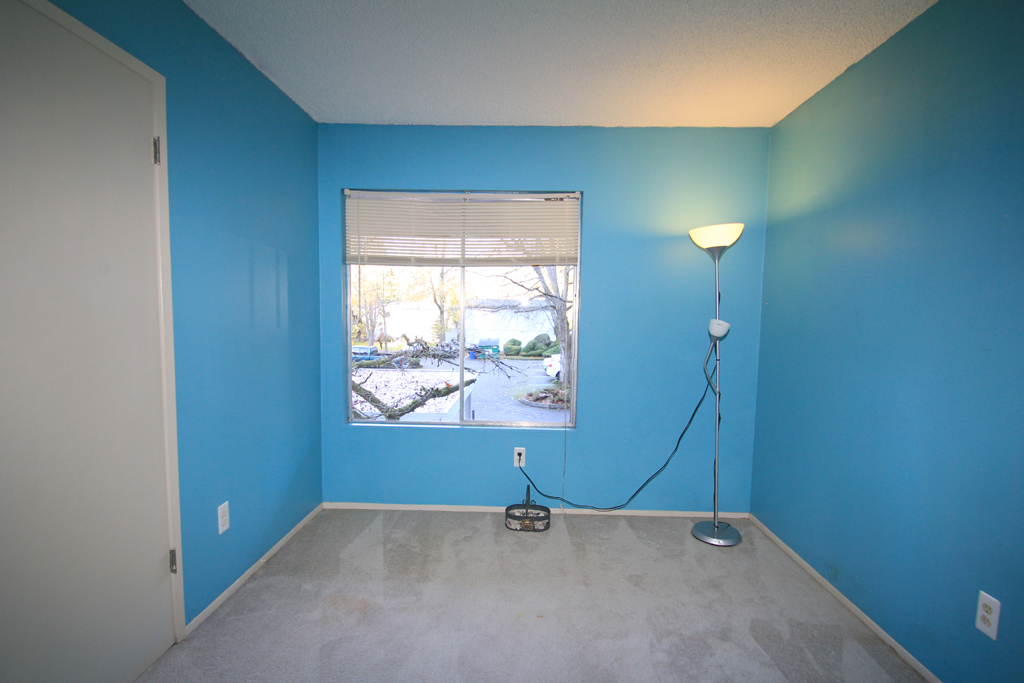
Photo of the forth bedroom that also faces North to the front of the property.
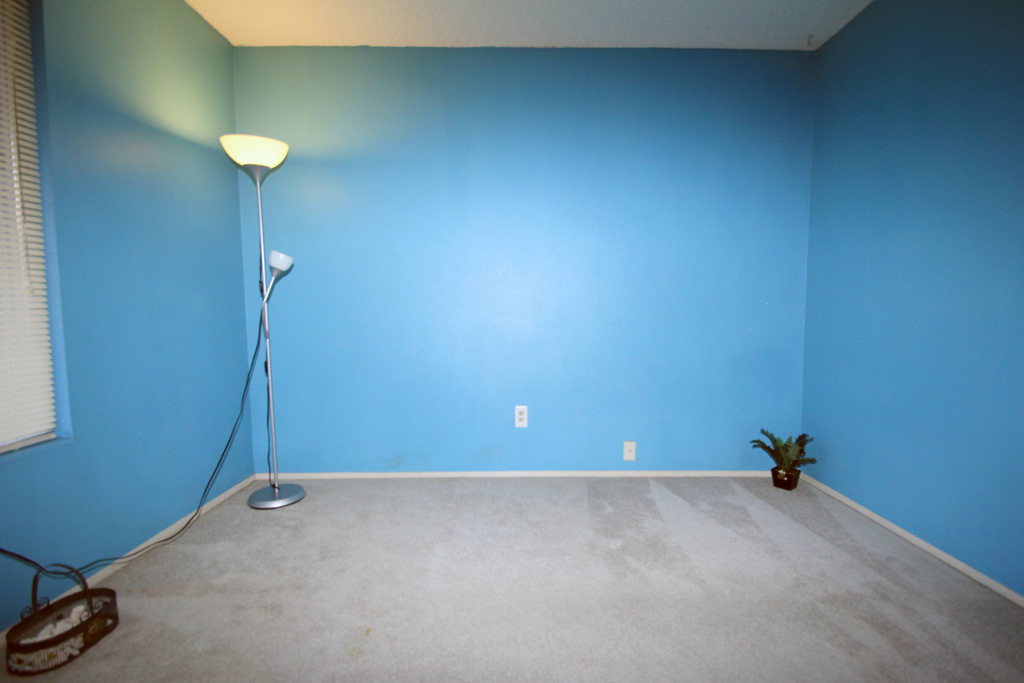
Second view of the forth bedroom with wall-to-wall carpeting.
~ Laundry ~
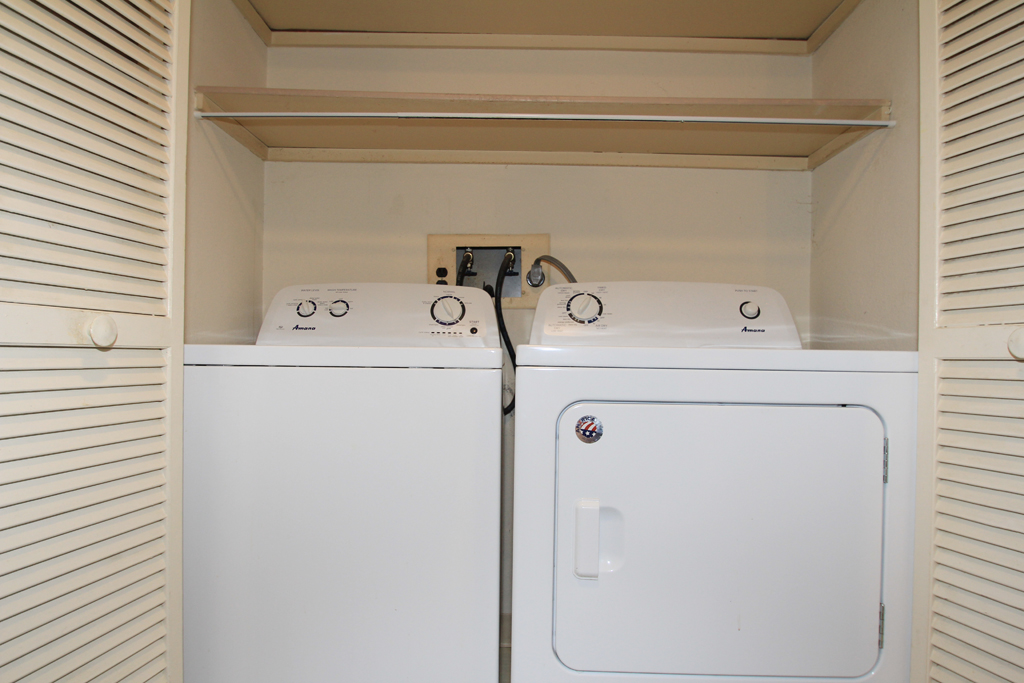
The laundry has a full size washer and dryer with storage racks.
~ Utilities ~
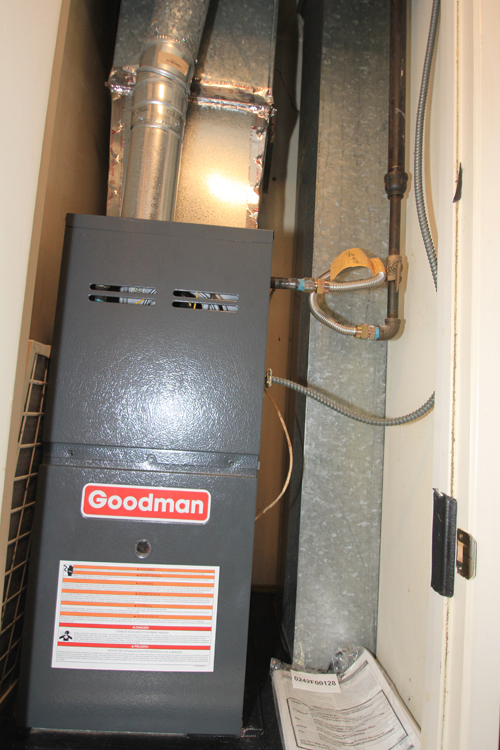
Photo of the new gas furnace located on the main floor closet.
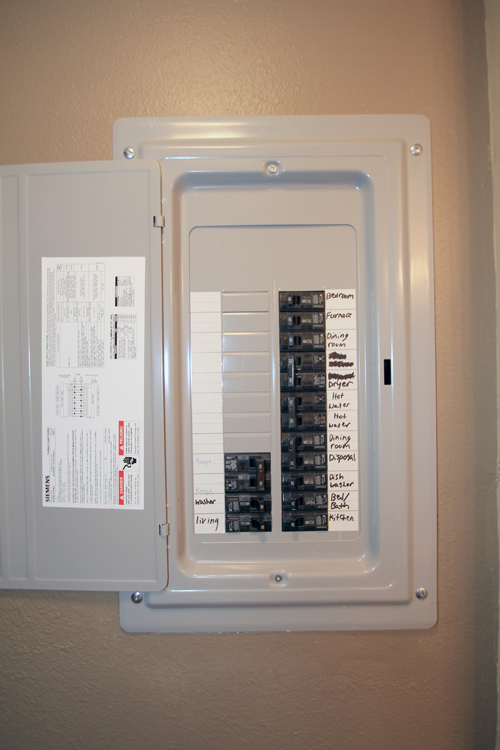
Photo of the new electrical main box with lots of open expansion space.
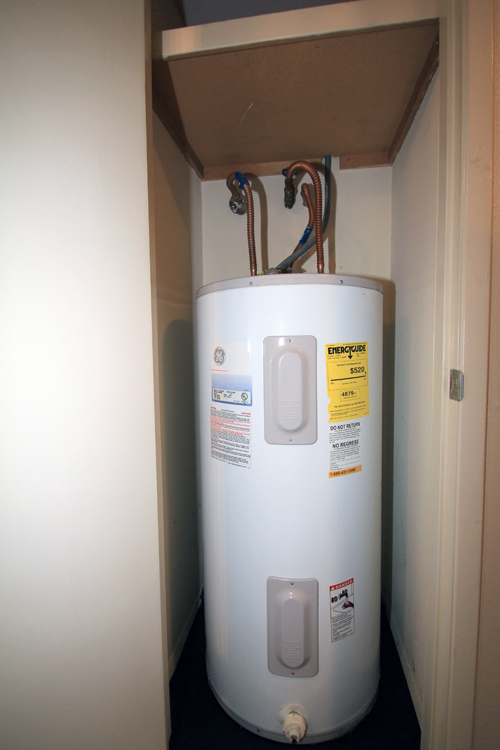
Photo of the newer electric water heater is located in the closet.
~ Exterior Photos ~
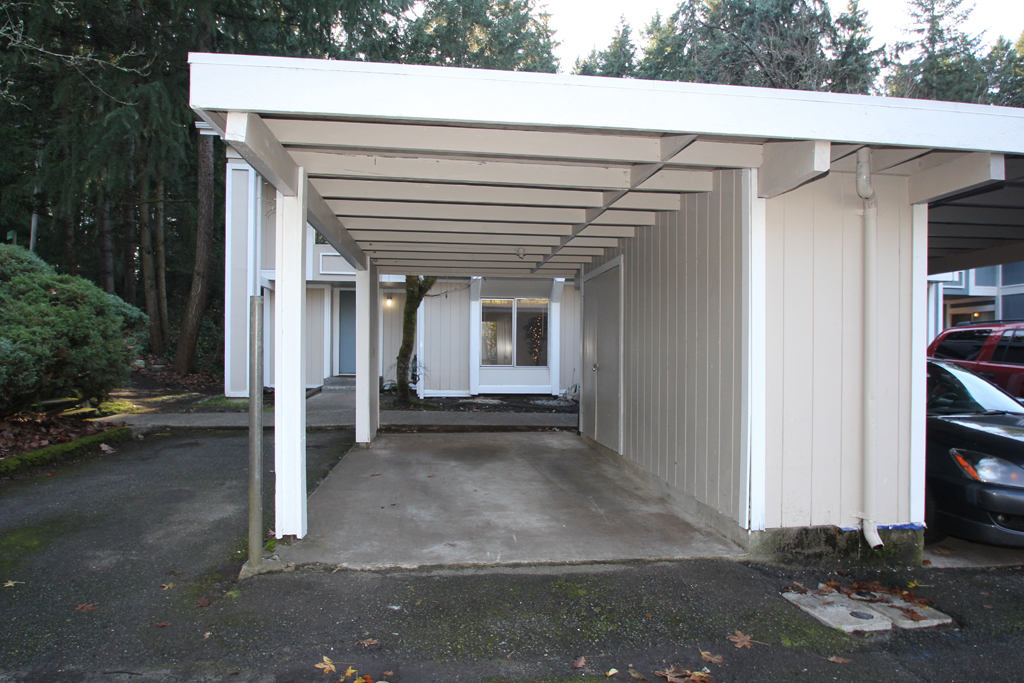
View of the dedicated covered parking space with double door storage closet.
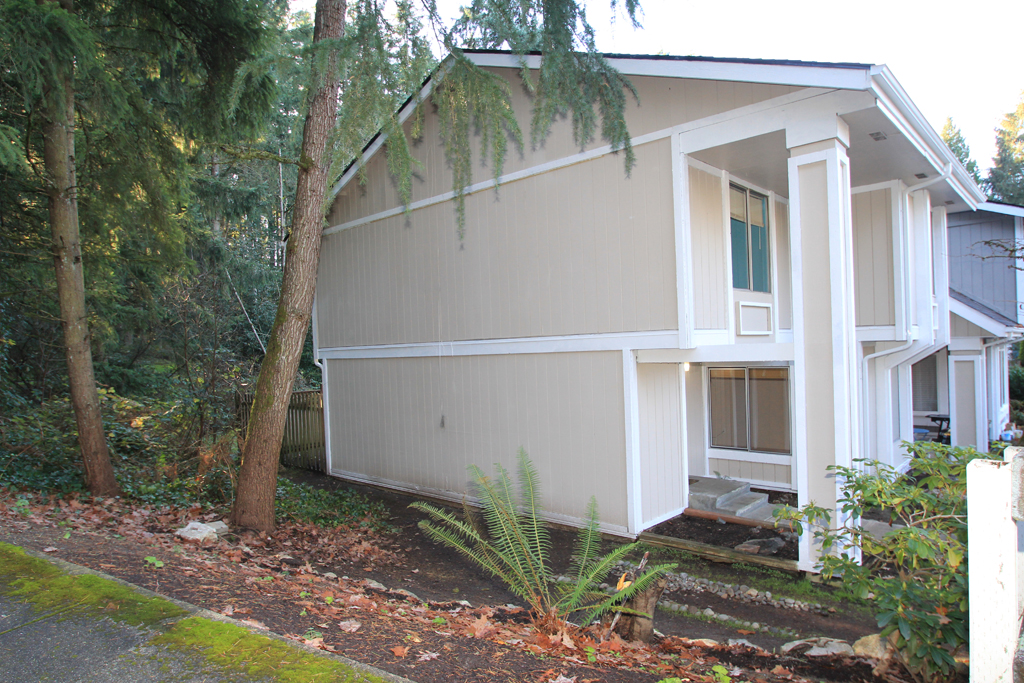
Photo of the West side of the Townhome with walk-way that leads to the back patio.
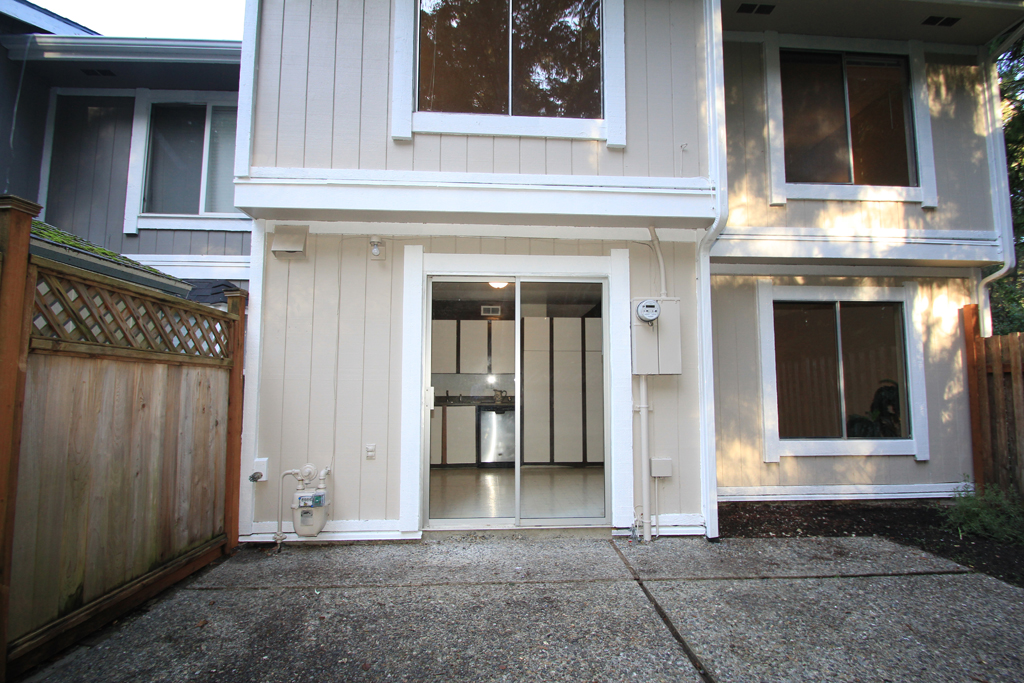
Photo of the sliding glass door from kitchen to the back of the Townhome.
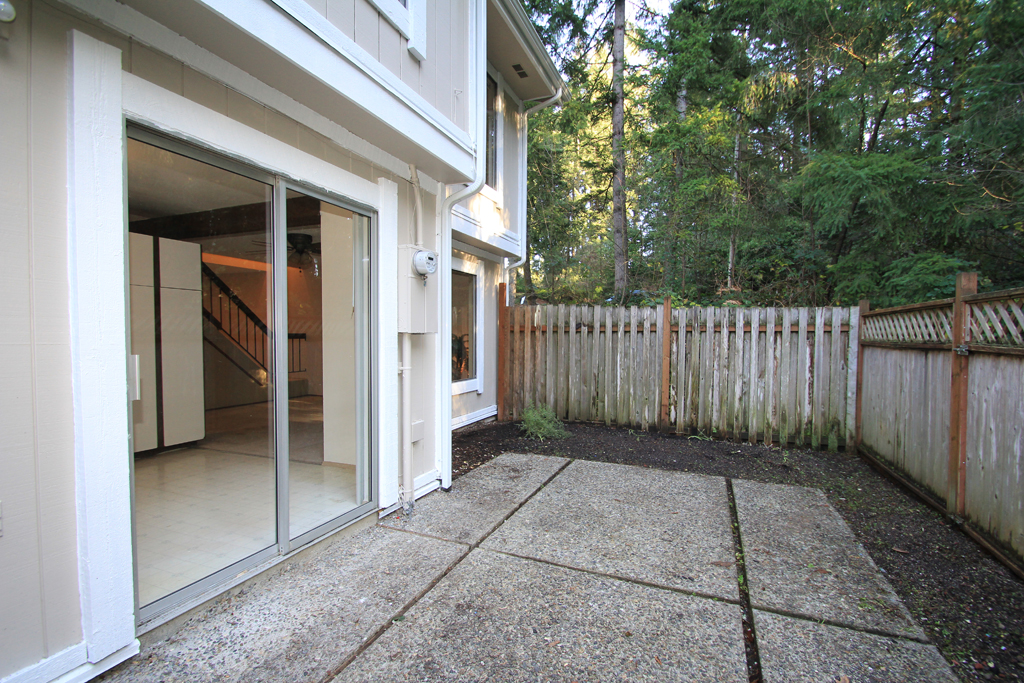
This photo shows part of the large patio in the fenced back area.
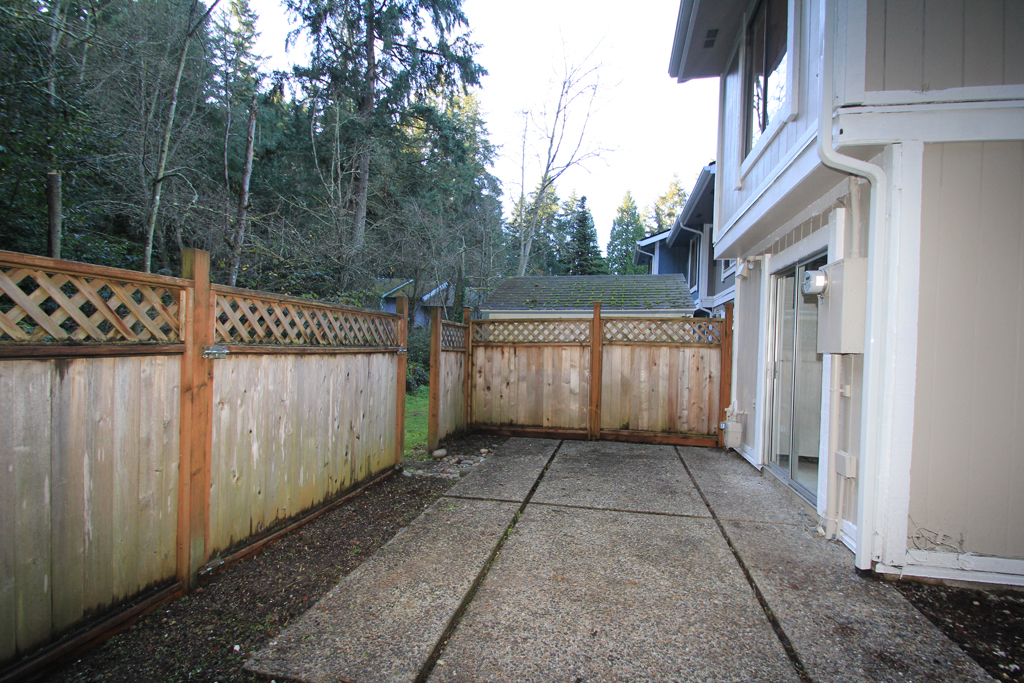
Third photo of the back patio shows the open entertaining space.
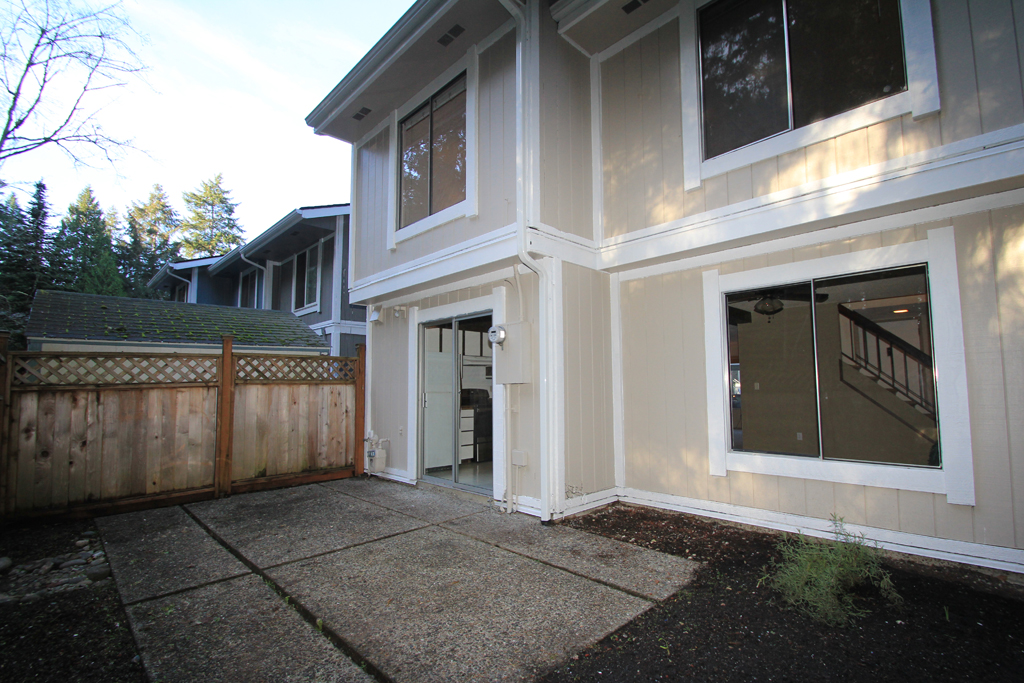
Forth photo of the private back yard with patio.
~ Lendemain Community ~
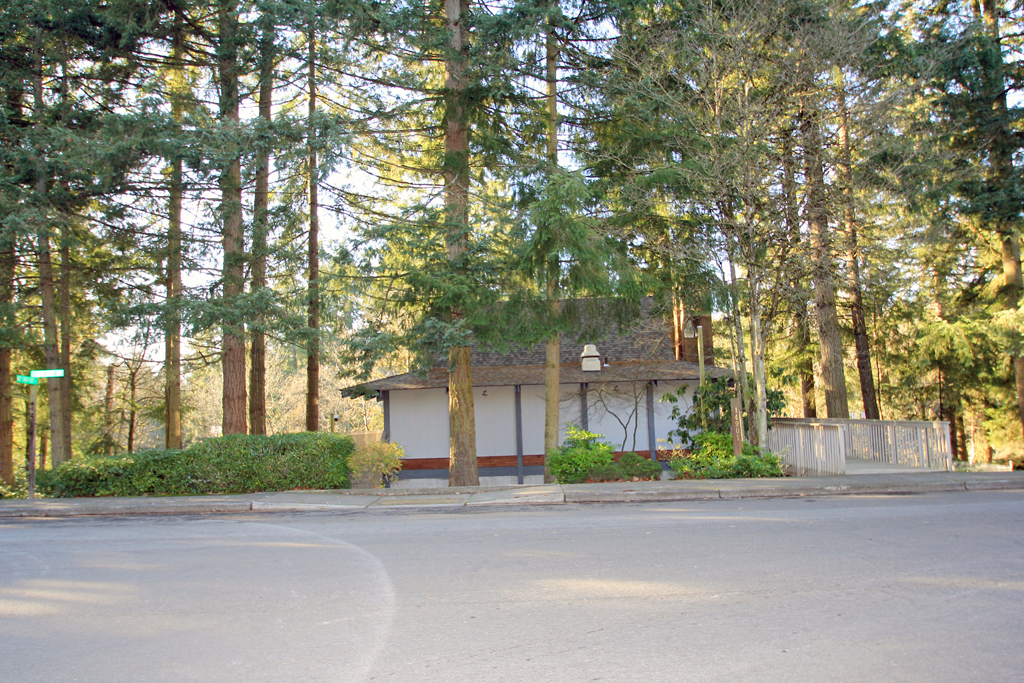
Photo of the Community Club House that can be rented for your future events.
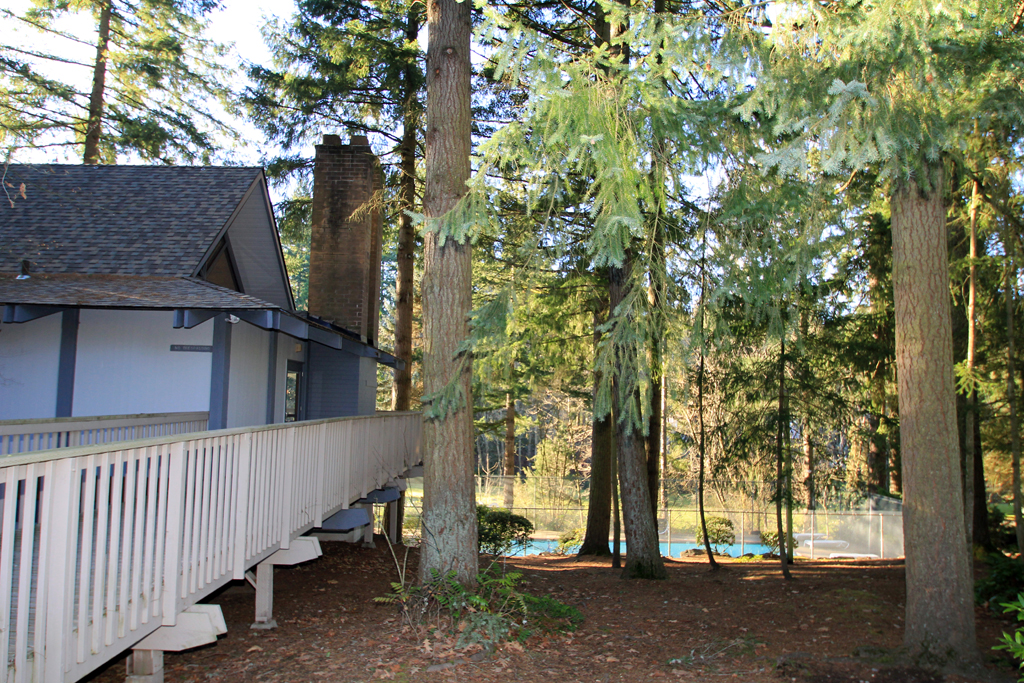
This photo shows the upper deck that overlooks the swimming pool.
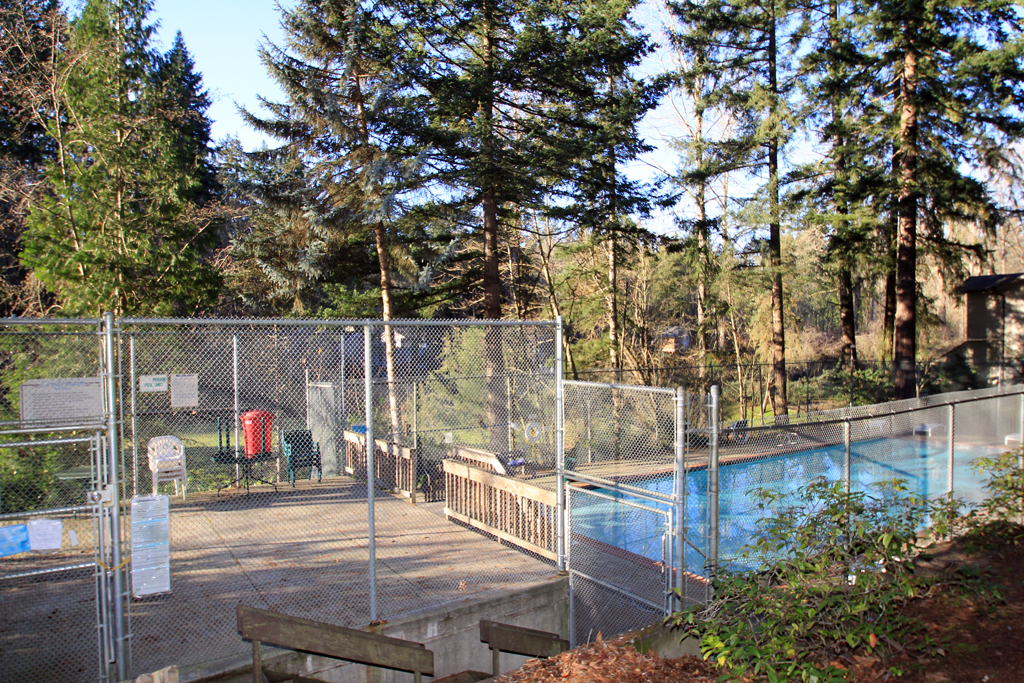
Photo of the fenced swimming pool and the raised observation patio set in a park like setting.
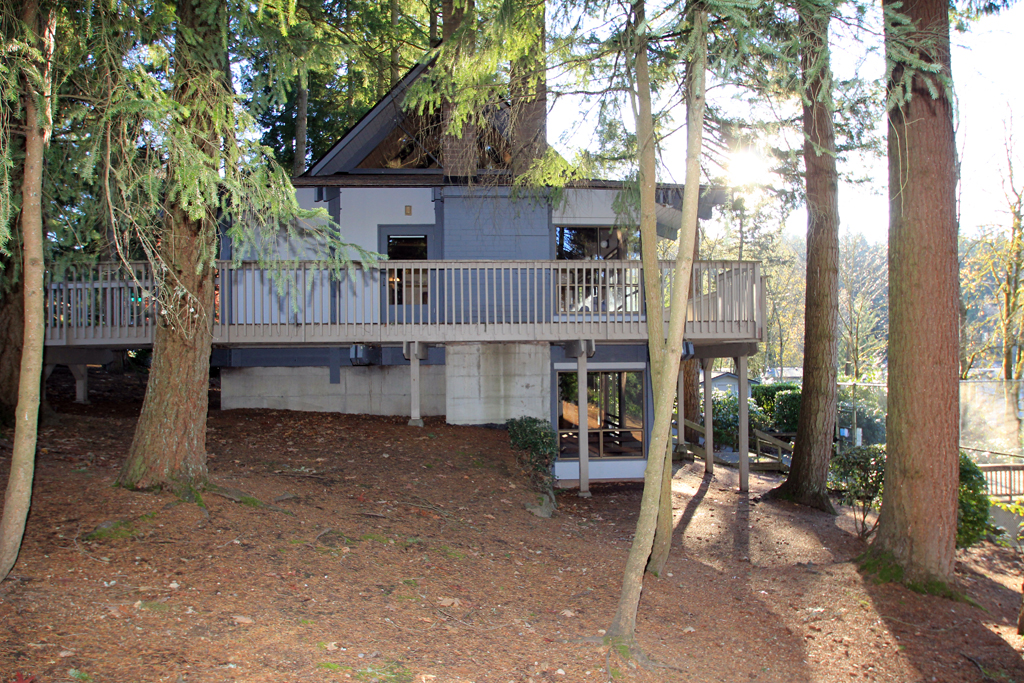
The club house has a wood burning fireplace, kitchen and large event space.
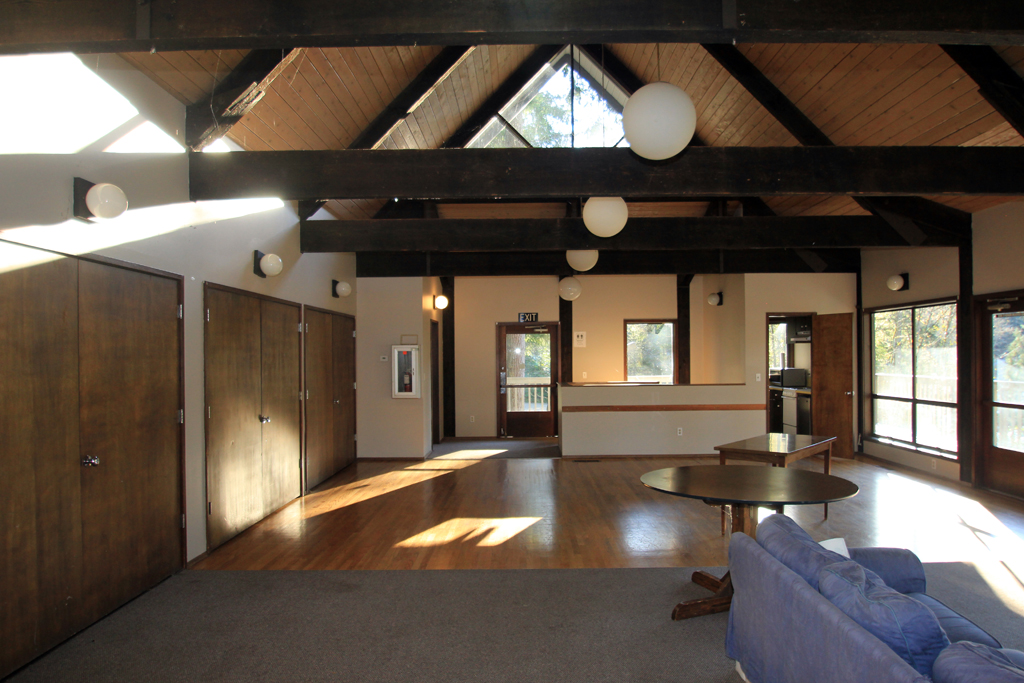
View of the hardwood dance floor and the carpeted lounge space in this sunny chalet setting.
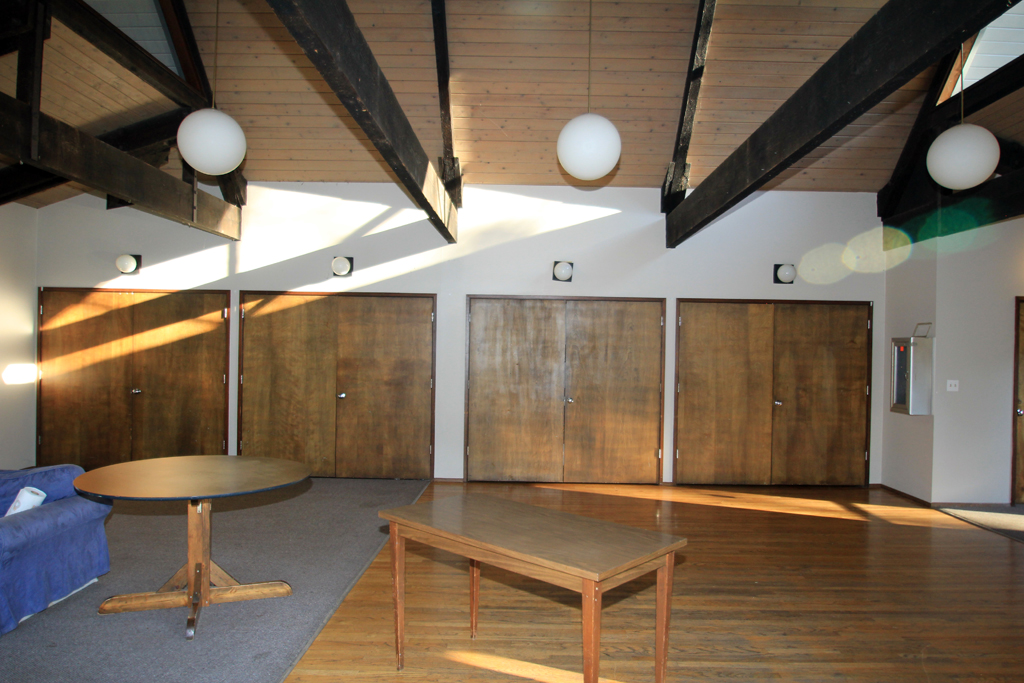
Second view of the large event space in the Community Club House.
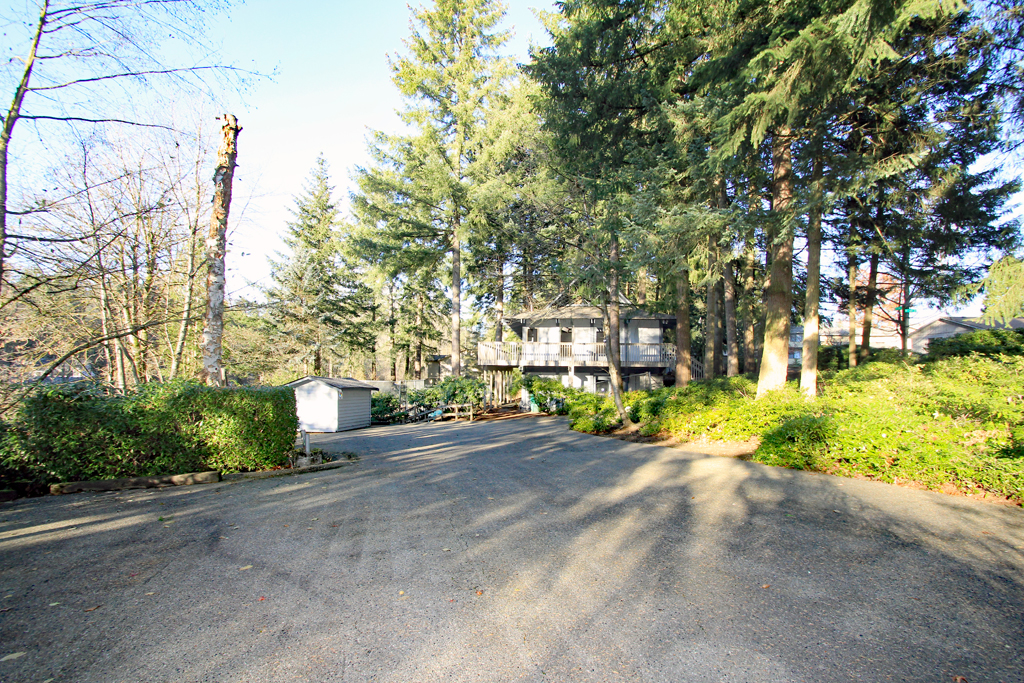
Photo of the large lower level parking lot and access to the Club house.
NWMLS Number: 1696228
Directions: From the I-405: Take NE 160th Street exit, and go East. Turn right (South) on 124th Avenue NE. Turn right on to NE 149th Street at the entrance to Lendemain Community. Turn left (South) at 123rd Avenue NE. Turn right (Northeast). The Townhome is the first building on the left.
(Buyer to verify information)
Please feel free to contact us for more information about the sale of this property.
The Pinedo Team can help you "Sell Your Current House and help you Buy Your Next Home".
www.PinedoHomes.com - This site maintained
by The Pinedo Team - All rights reserved.