This listing offered by The Pinedo Team has SOLD!
Contact Joe and Teresa Pinedo at 206-890-4660 for details about this sale.
Sale Price: $350,000
15837 199th Avenue NE, Woodinville WA 98077
Cottage Glen Community
Updated home nestled above the cul-de-sac street level!
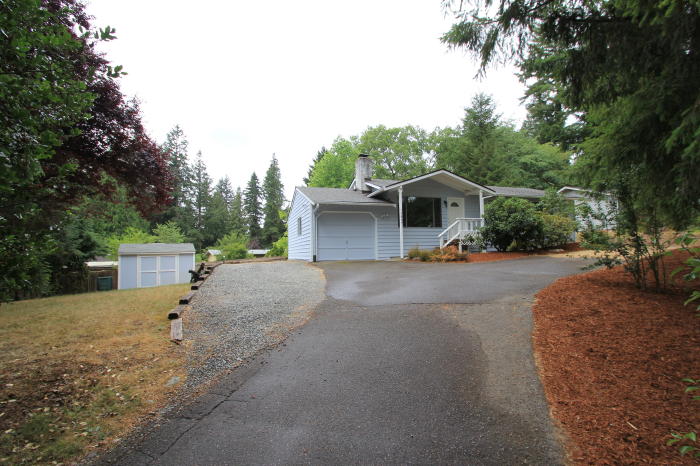
Features new 10x12 Tuff Shed with 2x4 skylight and room for a large RV or Boat Parking.
Updated rambler home with 940 sq. ft. of living space on a large 11,416 Sq. Ft. lot. Open floor plan with 3 bedrooms and single bathroom, and back yard deck. Attached 290 Sq. Ft. single car garage with work bench, storage loft and storage cabinets. New 10'x12' Premier Ranch style Tuff Shed with 2'x4' skylight.
This home is bordered by mature trees and has a partially fully fenced back yard. New house features include: New roof including new roof deck boards under entire roof, new gas furnace, gas water heater, front and back doors with windows. New ceiling fan with lights, tub surround and bathroom window. New main water line from water meter to the house, plus new locking mailbox.
Remodeled kitchen with newer countertops and cabinets, gas range/oven, microwave, stainless steel refrigerator, dishwasher, disposal and tile floor. Living room has wood burning stone faced fireplace with mantel, wall-to-wall carpeting and flat screen TV mount. Dinning room has new ceiling fan with lights. Hardwood floors in two of the bedrooms and wall-to-wall carpeting in the third bedroom. Full size washer and dryer plus gas hook-up for dryer. Gas hook-up for BBQ on the back yard deck. RV and Boat parking with exterior access to electrical and water for RV. This home has lots of storage space.
Northshore School District: Cottage Lake Elementary, Timbercrest Junior High School, and Woodinville High School. Minutes to Highway 522 and Avondale Road NE.
NWMLS # 825112 ~ ~ Map:507, Grid: G - 1
Directions: Off Avondale Road in Cottage Lake: Turn East on 159th Street. Follow the road around the bend and turn North on 199th Avenue NE. The home is on the left in front of the cul-de-sac. Take the drive up to the East facing house.
~ This home has a high nestled east facing front view through matured trees ~
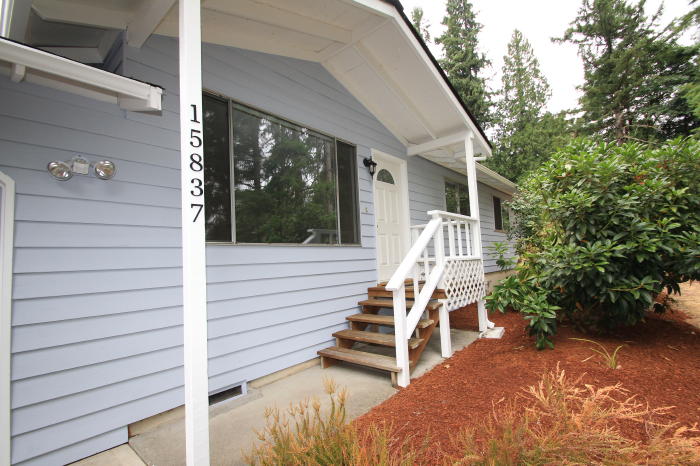
Your guest will appreciate the covered front entry and the elevated view off the front deck.
~ This home has an open floor plan ~
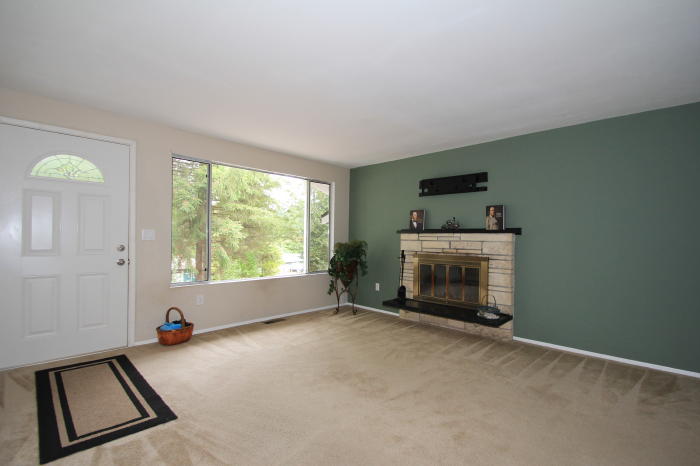
The living room has a huge window, a wood burning fireplace with stone face and wood mantel .
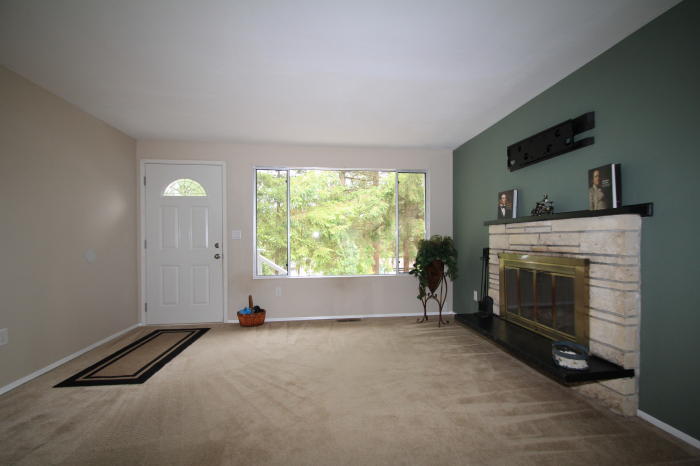
This second photo of the living room shows the new front door with window and the wall to wall carpeting.
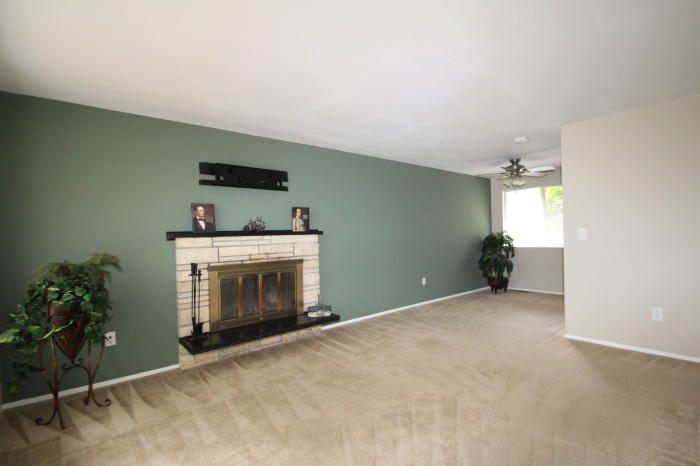
This third view of the open floor plan of the living room shows the TV bracket mount that stays with the house.
~ The Open Dining Area ~
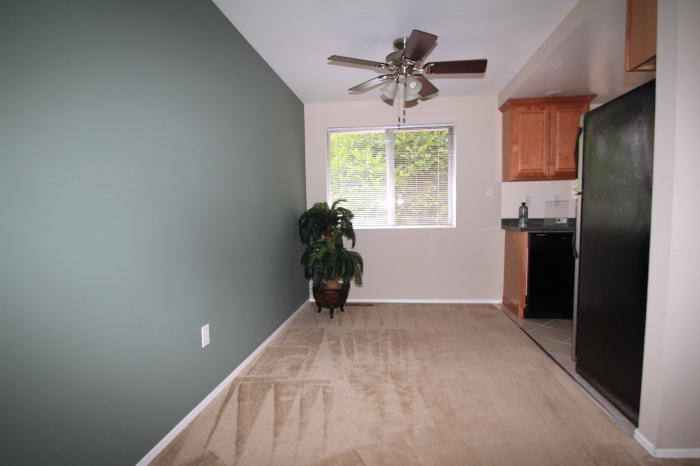
The dining room features a new ceiling fan with lights, a large window and wall-to-wall carpeting.
~ The kitchen has updated cabinets appliances and lighting ~
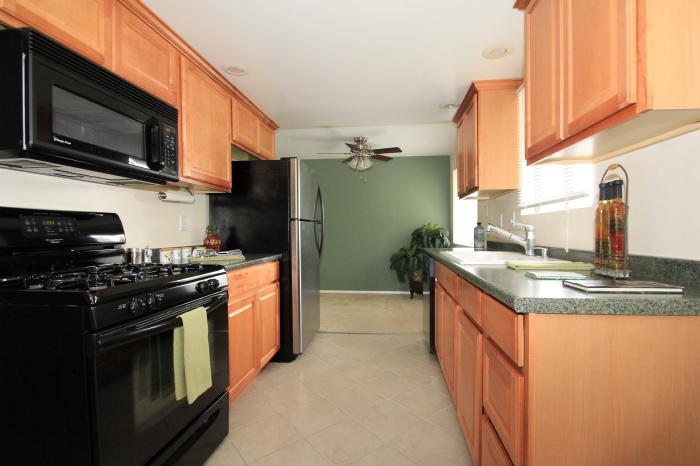
Kitchen features include: Ceramic tile floor, updated cabinets and appliances, large window, and lots of lighting.
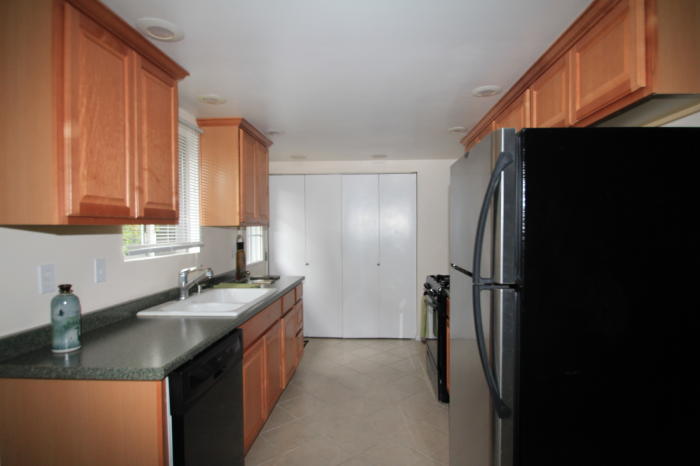
Second view of the kitchen with wood cabinets, refrigerator, dishwasher, ceramic double sink, gas stove/oven and garbage disposal.
~ The Hallway ~
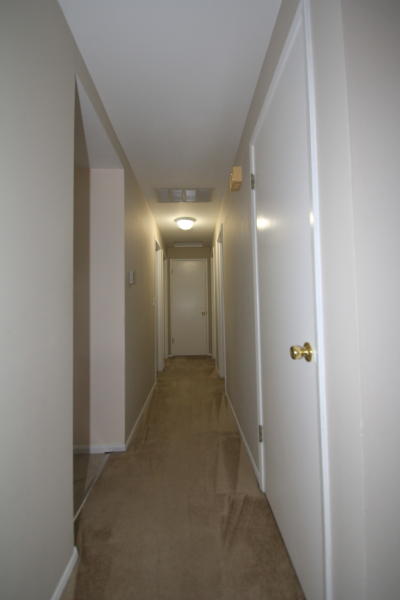
The hallway has and coat closet, linen closet, wall-to-wall carpeting and new lighting.
~ First Bedroom ~
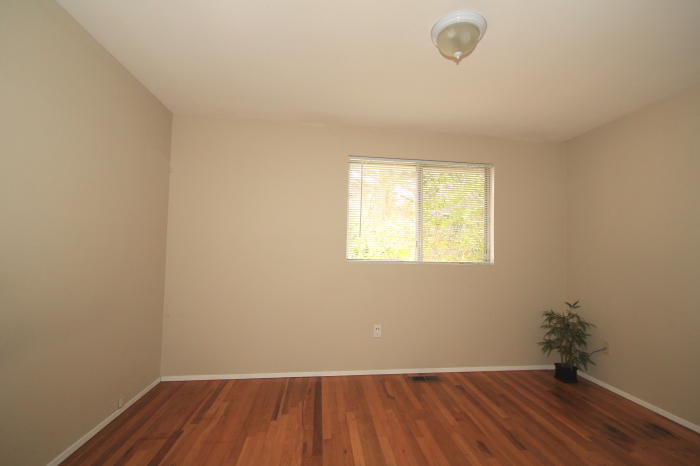
Bedroom one has hardwood floors, new lighting and a large window with a east facing front view.
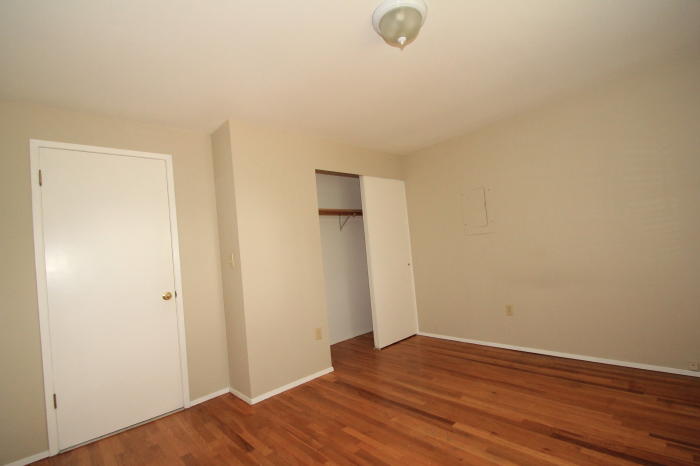
This photo of the first bedroom shows the entry door and the closet with double sliding doors.
~ Bathroom ~
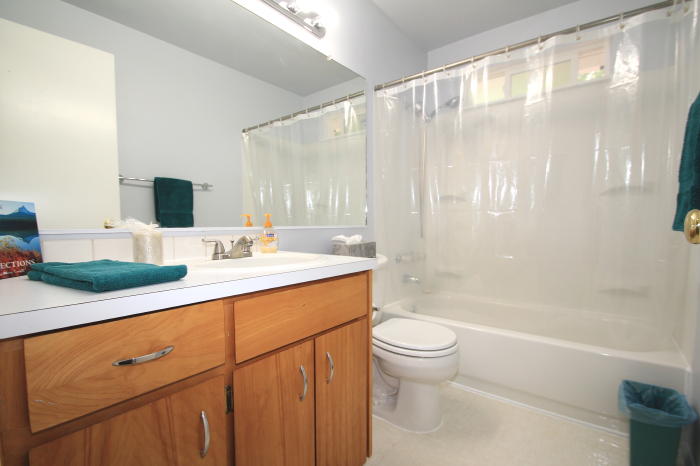
The hall bathroom has large mirror, vanity storage, lots of lights, vinyl floor and a new shower surround.
~ Second Bedroom ~
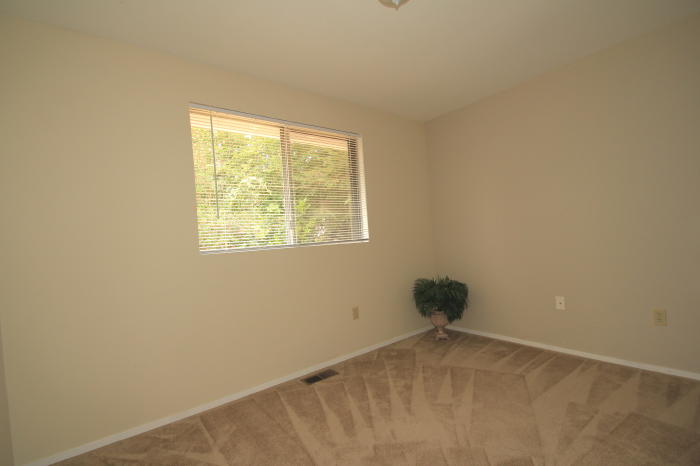
The second bedroom has a large window with a west facing view of the fenced part of the private backyard.
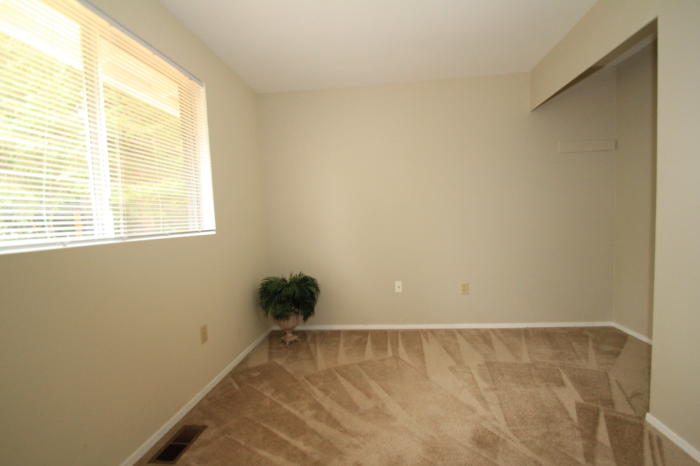
The second has the wall to wall carpeting, a new ceiling light and closet.
~ Third Bedroom ~
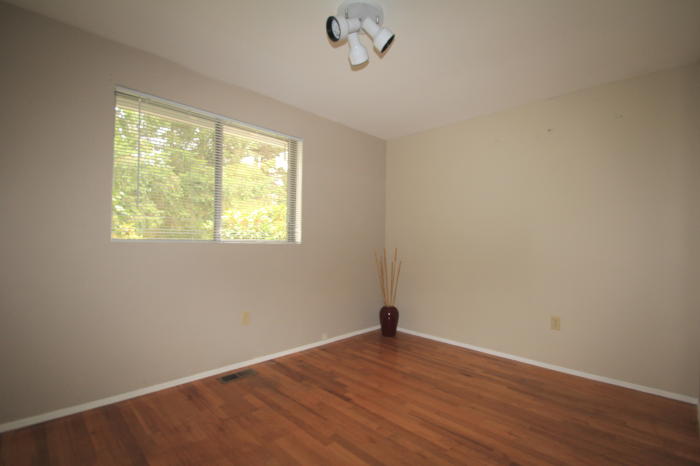
The third bedroom also has hardwood floors, new lighting and a large window with a east facing view of the front yard.
. 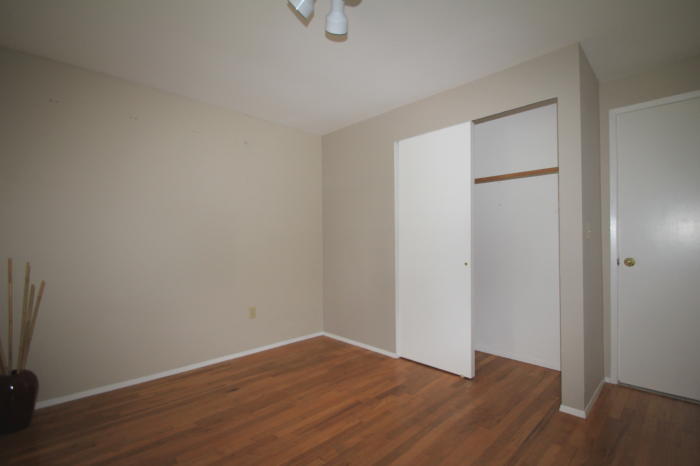
Second photo of the third bedroom shows the double sliding closet doors, hardwood floors, and new lighting.
~ Utility / Laundry / Storage Closet ~
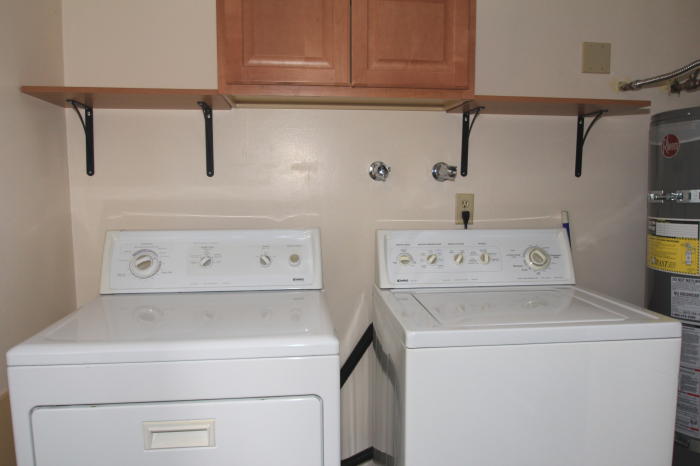
This house has a full size washer and dryer and room for extra storage, this photo has partial view of the new gas water heater.
~ Attached Garage with Storage Space ~
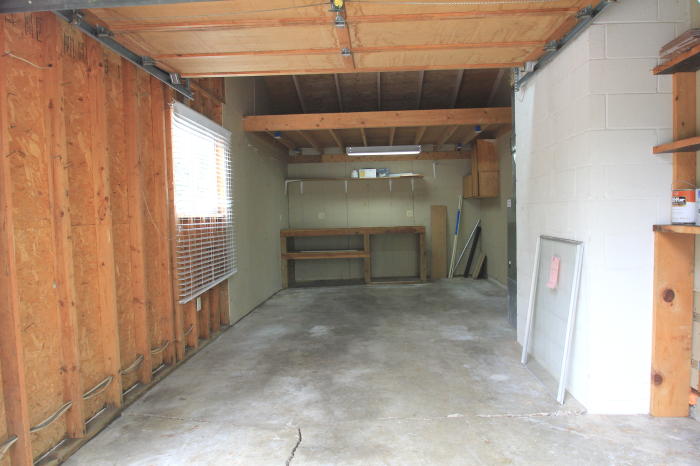
View of the single car garage with large window, lots of lighting, work bench, and storage loft.
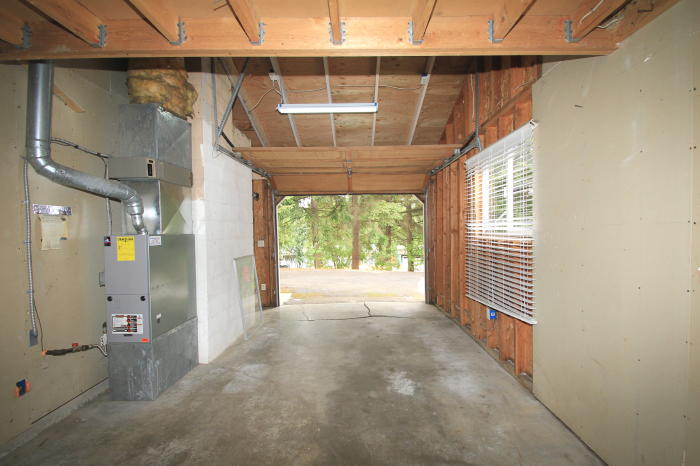
Second view of the garage shows the new gas furnace and the second set of ceiling lights.
~ Grounds and Yards ~
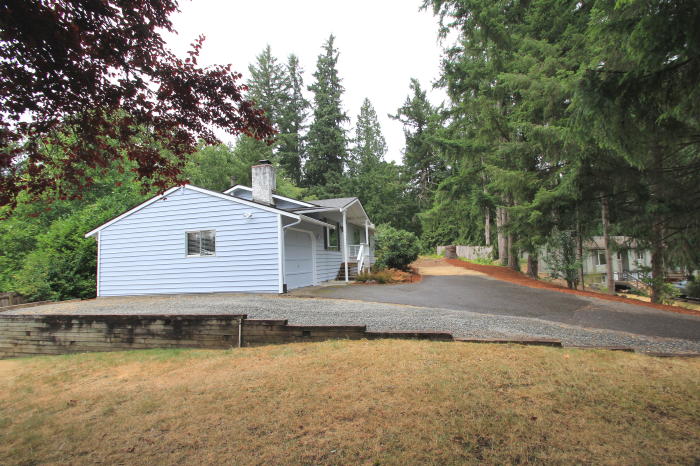
This north facing photo shows the RV parking with dedicated electrical outlet and water supply (with dedicated shut off) for your RV.
New main water line installed from the street level water meter to the house.
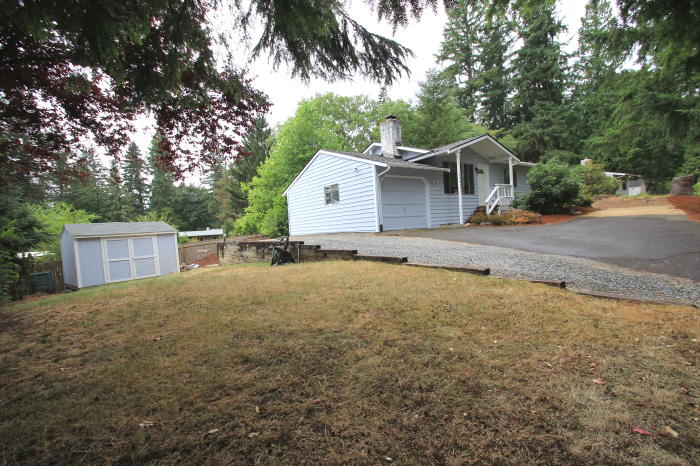
This property has lots of play yard space and additional parking on the north side of the house.
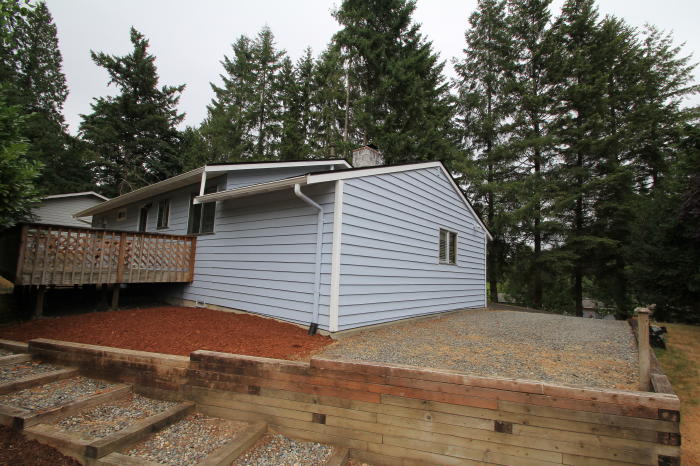
This photo shows a second view of the RV parking area and a partial view of the back yard deck.
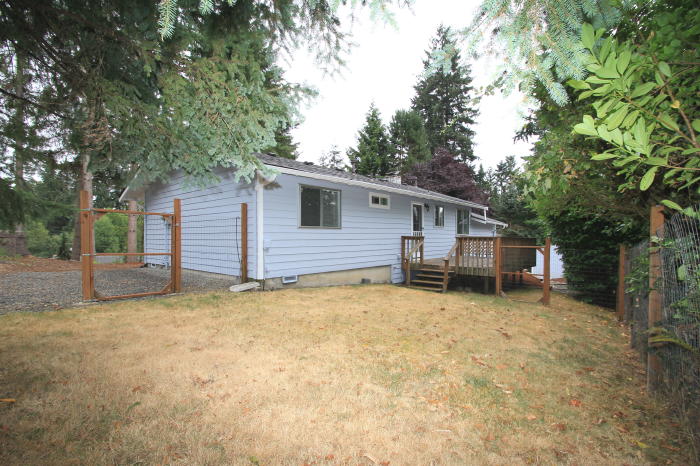
Photo of the back of the house shows the fully fenced part of the back yard and the wood deck.
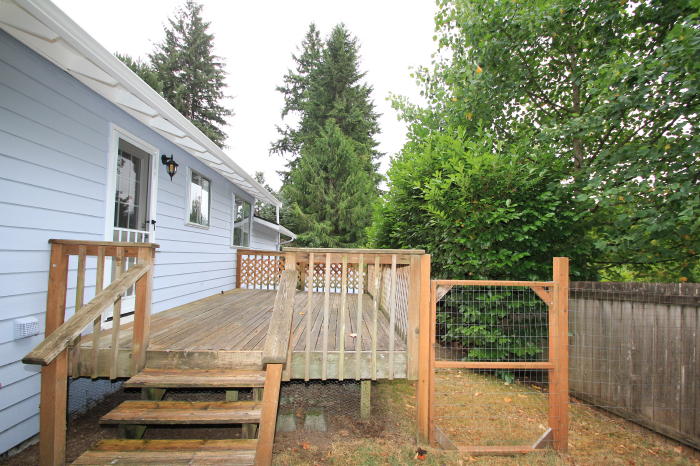
Second photo of the back deck and the gate to the fenced yard.
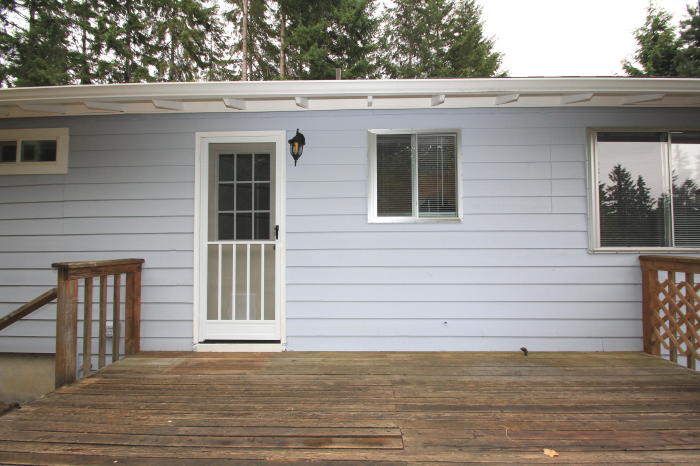
This photo shows the back of the house off the deck that includes a gas connection for your gas BBQ.
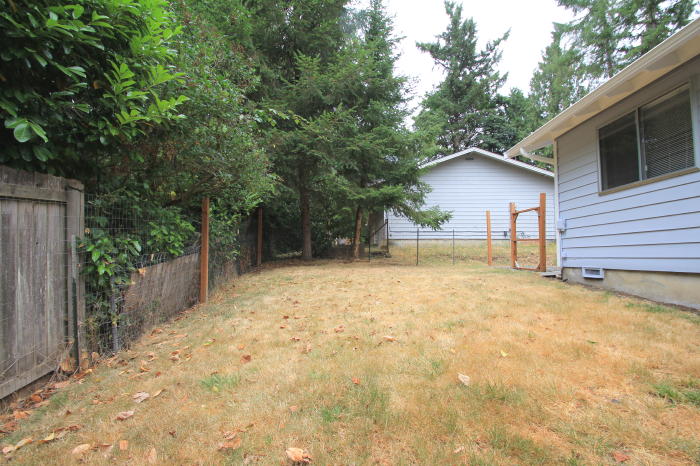
This north facing view of the fenced back yard, second gate, possible garden area.
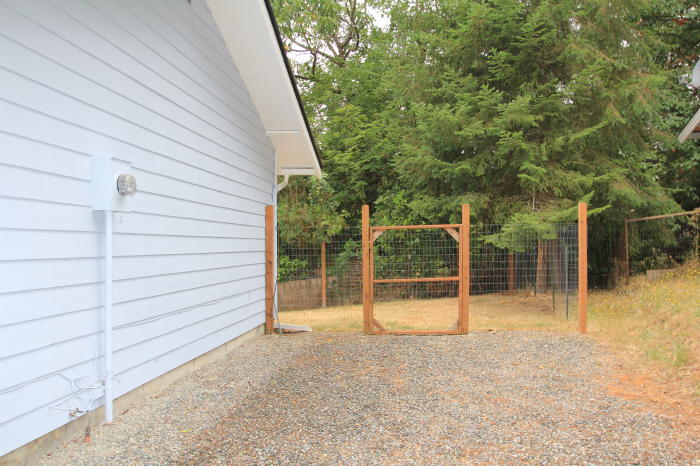
This view shows the extra parking space on the north side of the house for your boat or other toys.
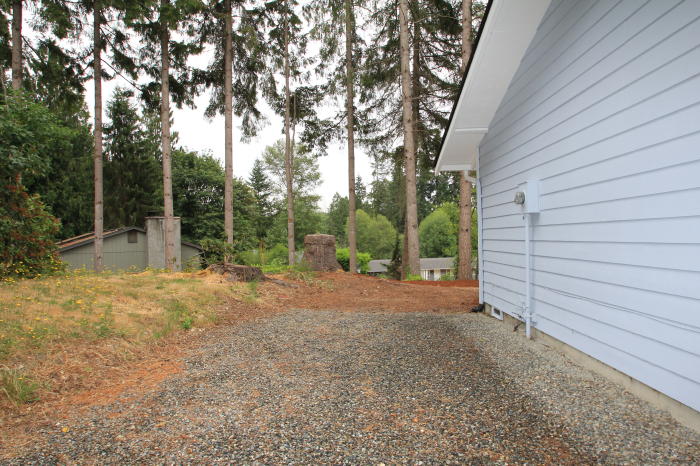
East facing photo of the north side of the house shows the additional parking area.
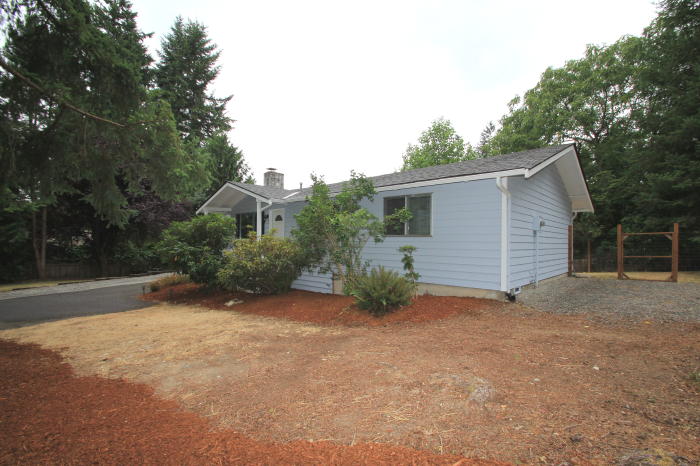
This west facing photo of the house shows the landscaped front view of the house.
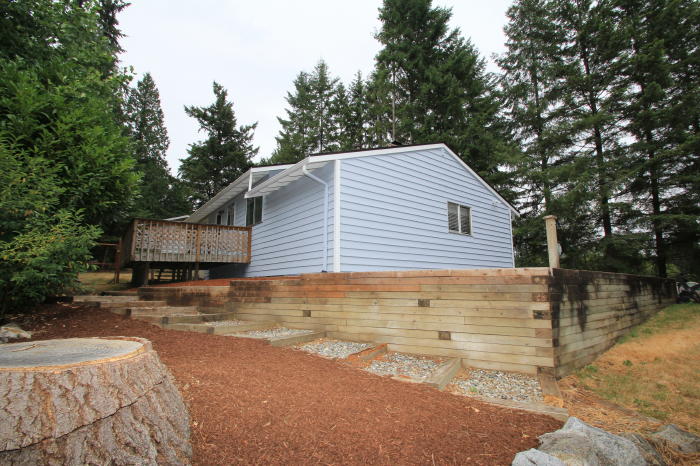
This photos shows the easy access walkway from the back of the house to the back yard.
~ New 10'x12' Premier Ranch Tuff Shed with huge 2'x4' skylight ~
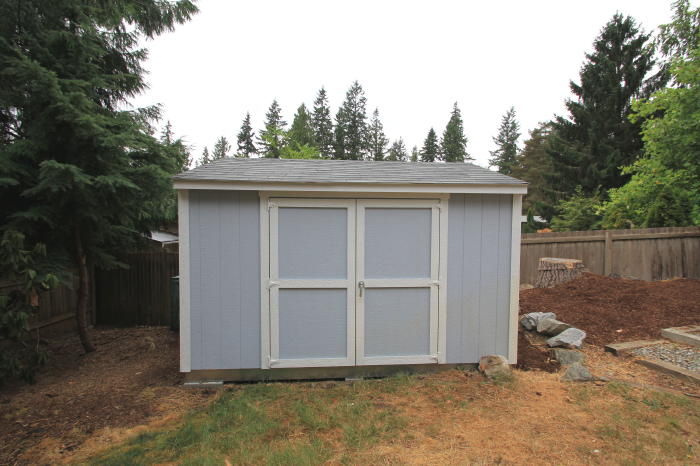
Located in the southwest corner of the property is this new storage "Tuff Shed".
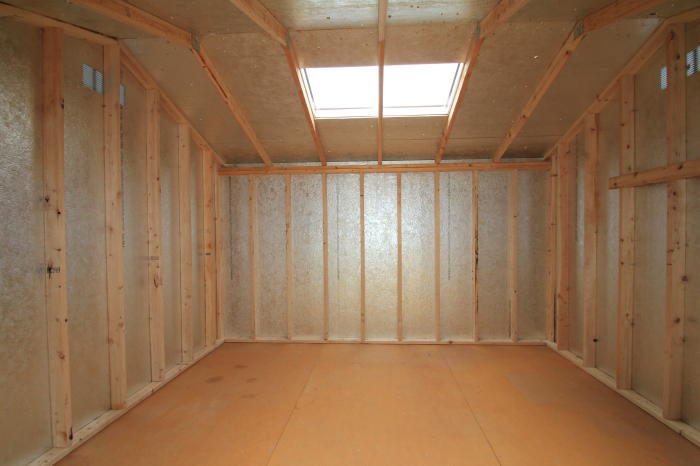
View of the inside of the large "Tuff Shed" storage building with huge 2' x 4' skylight.
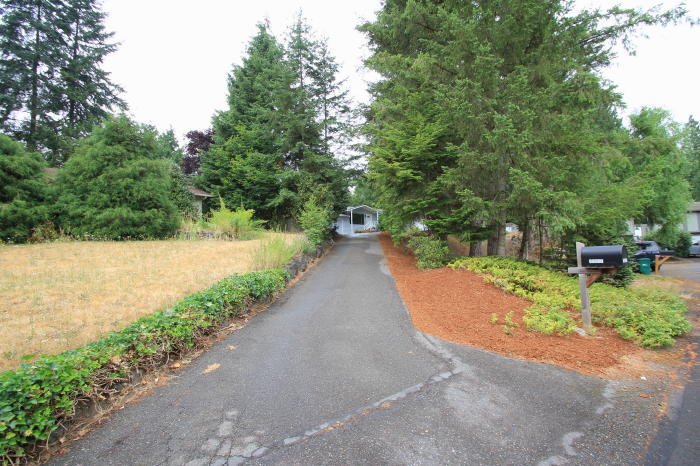
Photo of the front entry driveway to this home with a lofted neighborhood view, this house has a new keyed mail box.

This updated house is move in ready!
Features Review:
11,416 Sq. Ft Lot is elevated and over looks the large cul-de-sac street!
Updated rambler home with 940 sq. ft. of living space on a large 11,416 Sq. Ft. lot. Open floor plan with 3 bedrooms and single bathroom. Attached 290 Sq. Ft. single car garage with work bench, storage loft and storage cabinets. New 10'x12' Premier Ranch style Tuff Shed with 2'x4' skylight, and a walk-out back yard deck.
This home is bordered by mature trees and has a partially fully fenced back yard. New house features include: New roof including new roof deck boards under entire roof, new gas furnace, gas water heater, front and back doors with windows. New ceiling fan with lights, tub surround and bathroom window. New main water line from water meter to the house, plus new locking mailbox.
Remodeled kitchen with newer countertops and cabinets, gas range/oven, microwave, stainless steel refrigerator, dishwasher, disposal and tile floor. Living room has wood burning stone faced fireplace with mantel, wall-to-wall carpeting and flat screen TV mount. Dinning room has new ceiling fan with lights. Hardwood floors in two of the bedrooms and wall-to-wall carpeting in the third bedroom. The full size washer and dryer plus gas hook-up for dryer. Gas hook-up for BBQ on the backyard deck. RV and Boat parking with exterior access to electrical and water for RV. This home has lots of storage space.
Northshore School District: Cottage Lake Elementary, Timbercrest Junior High School, and Woodinville High School. Minutes to Highway 522 and Avondale Road NE.
(Buyer to verify information)
Please contact us for more information about the sale of this property.
The Pinedo Team can help you "Sell Your House" and " Buy Your Next Home".
www.PinedoHomes.com - This site maintained
by The Pinedo Team - All rights reserved.