This listing offered by The Pinedo Team has SOLD!
Contact Joe and Teresa Pinedo at (206) 890-4660 or Pinedo@cbbain.com for details about this property.
19838 194th Avenue NE, Woodinville WA 98077
New Price: $924,900
(Priced reduced $124,988. Best value in the area)
New 500 Sq. Ft. Bonus / sun Room with territorial views
The ADU / Mother-In-Law Suite offers a great Airbnb or Rental Opportunity
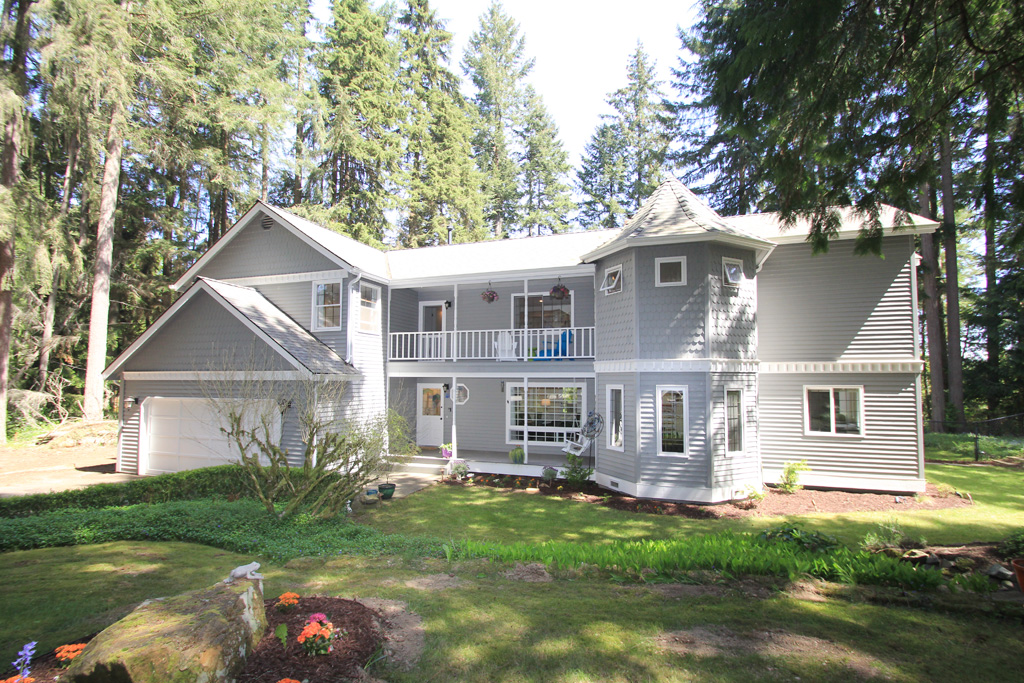
~ Situated on a 3.180 Acre wooded lot ~
This two-story home has 4,100 sq. ft. of living space with 4 bedrooms, 3 baths, plus a great two story ADU / Mother-in-law Suite. Attached two car garage with built in work bench. The home is southwest facing and is set on a large 138,521 Sq. Ft. lot / 3.180 Acres. Built in 1983.
New 500 Sq. Ft. Bonus sun room with Oak hard wood flooring, soft-closing cabinets, microwave, country sink, disposal. New Large picture window in the living room. New built-in window seat in the breakfast room. Remolded 3/4 bath with tile flooring. New upstairs laundry room. New hot tub (6 months). Huge two-story Mother-in-law suite with vaulted ceiling with skylight and ceiling fan, bedroom loft, kitchen, lots of built-in cabinets, large full-size bathroom and sitting room. Remodeled master bedroom and new 3/4 bathroom, updated paint and tile flooring.
Features include hardwood flooring on all common areas and wall-to-wall carpet in the bedrooms. Granite counters, refrigerator, gas range/electric oven, dishwasher, deep country sink. White vinyl double pane windows, updated interior and exterior paint. Updated lighting, wood burning fireplace with marble hearth and new wood mantle trim, private and covered back deck with new hot tub. Two gas furnaces and gas water heater. Kitchen has white cabinets, granite counters, backs plash and hardwood floor, lots of storage space, large kitchen window, deep country sink and garbage disposal.
Easy access to 522 Freeway, 405 Freeway and downtown Woodinville.
Northshore School District: Bear Creek Elementary School, Timbercrest Meddle School and Woodinville High School.
NWMLS Number: 1451664 ~ ~ Map:477, Grid: G - 4
Directions: Go north on Avondale Road NE. Turn East (right) on Woodinville Duval Road. Turn north (left) on 194th Avenue NE into Reintree Community. Follow road to house on the right.
~ Covered Front Porch ~
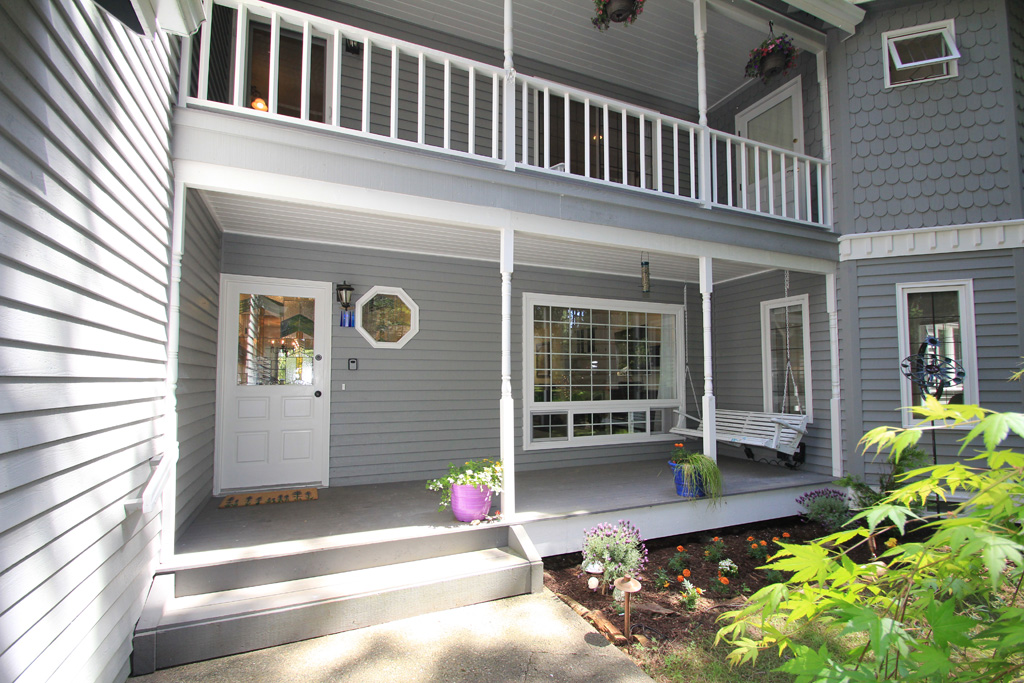
The large front porch has wood panel ceiling and hanging swing.
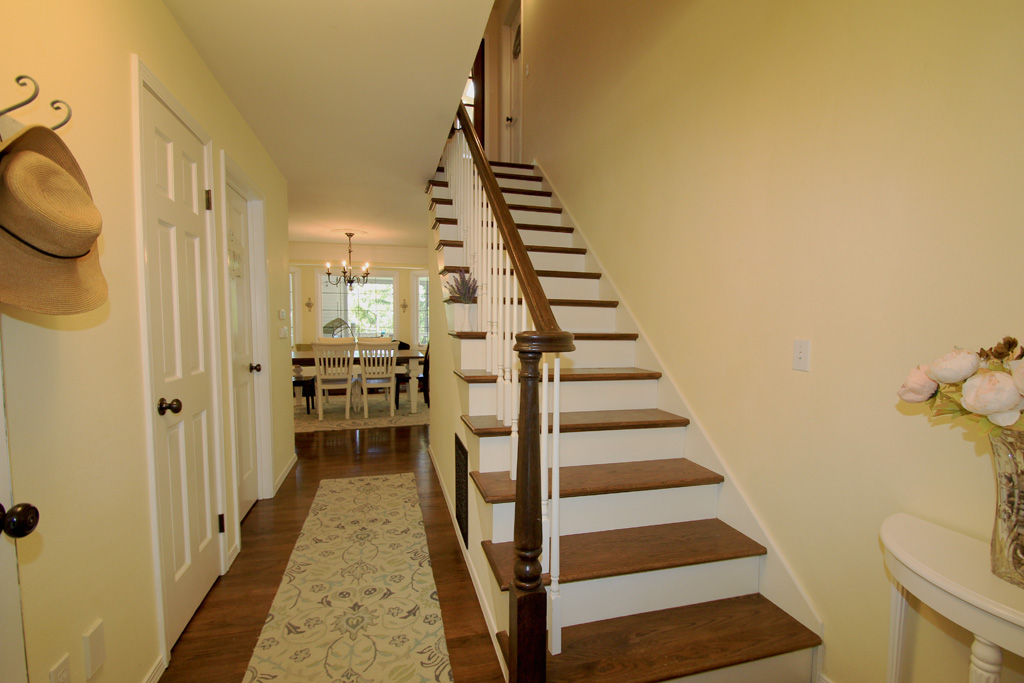
The entryway and the stairway have hard wood floors. The entry has coat closet and half bath.
~ Living Room ~
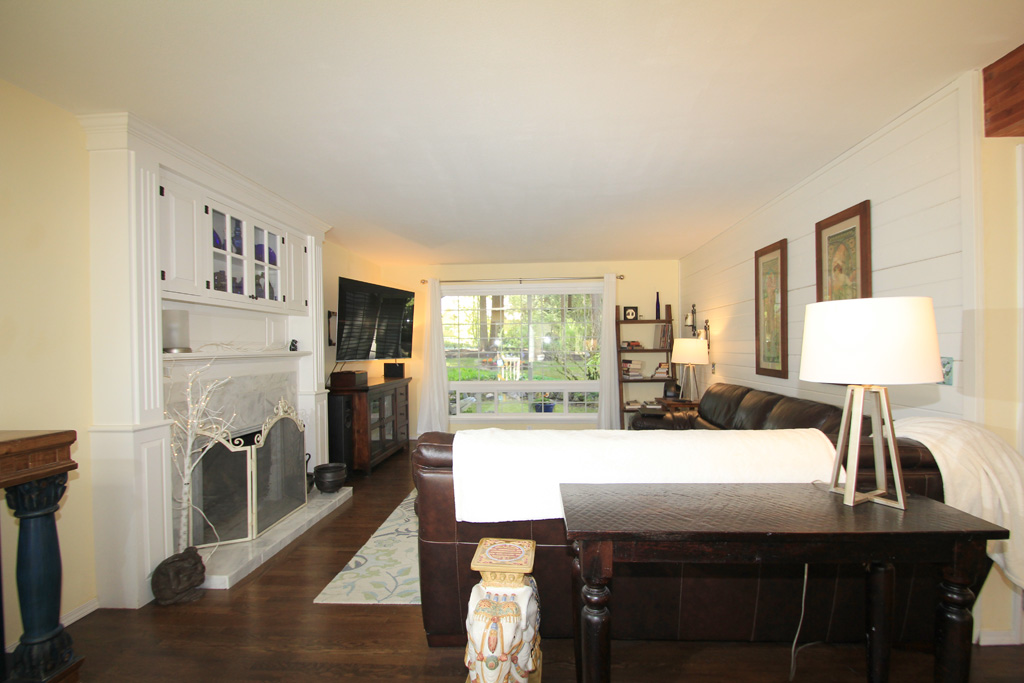
The living room has a new picture window. This home has new white vinyl double pane insulated windows throughout.
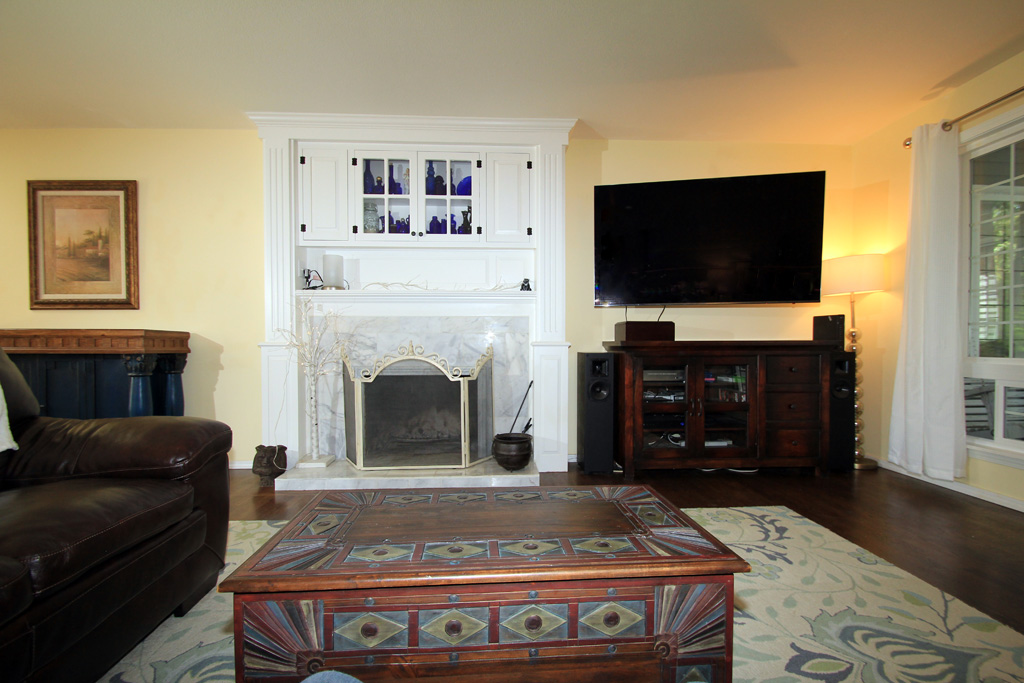
The living room has a wood burning fireplace with white wood mantel, wood trim, display cabinet and new marble tile hearth.
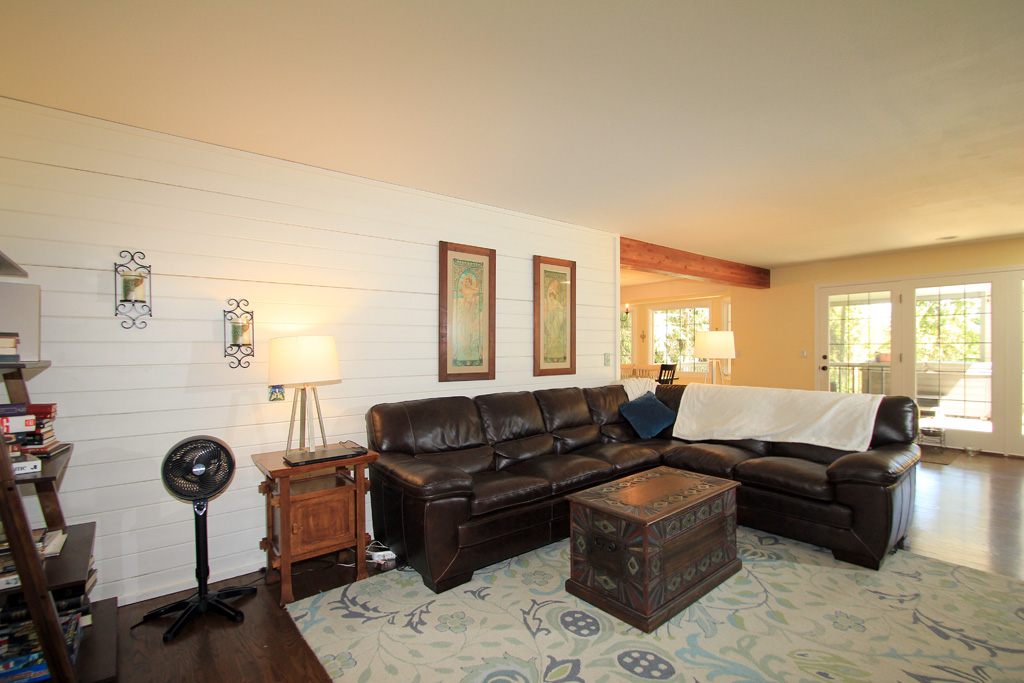
Photo of the living room show the new wood covered country manner wall.
~ Dining Area ~
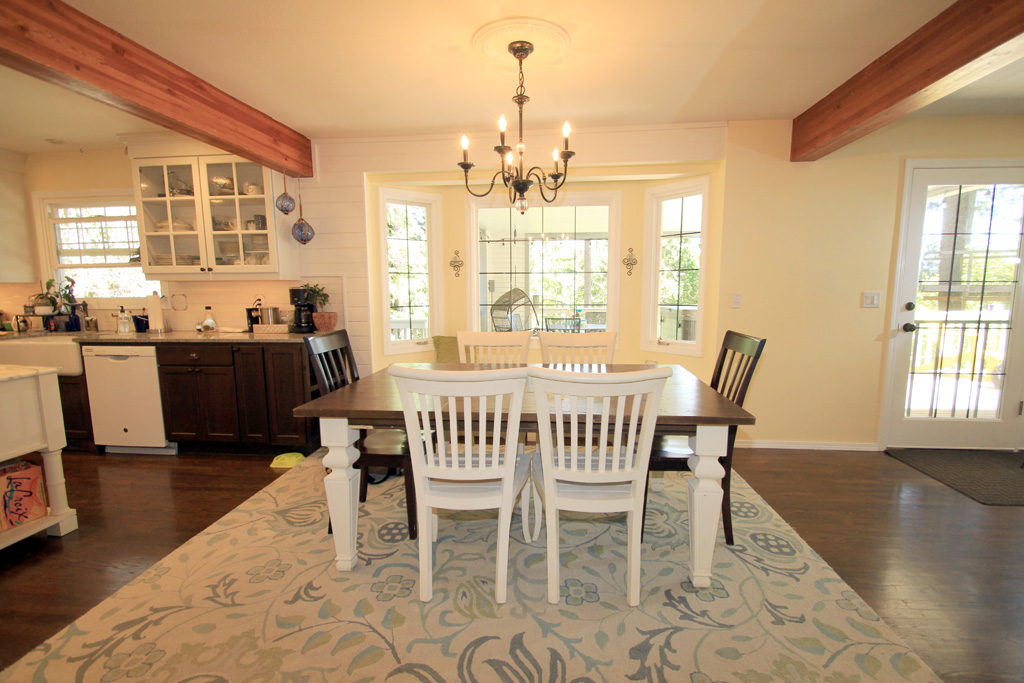
This home has a large open dining area with updated light fixture, hardwood floor large bay window with sitting bench.
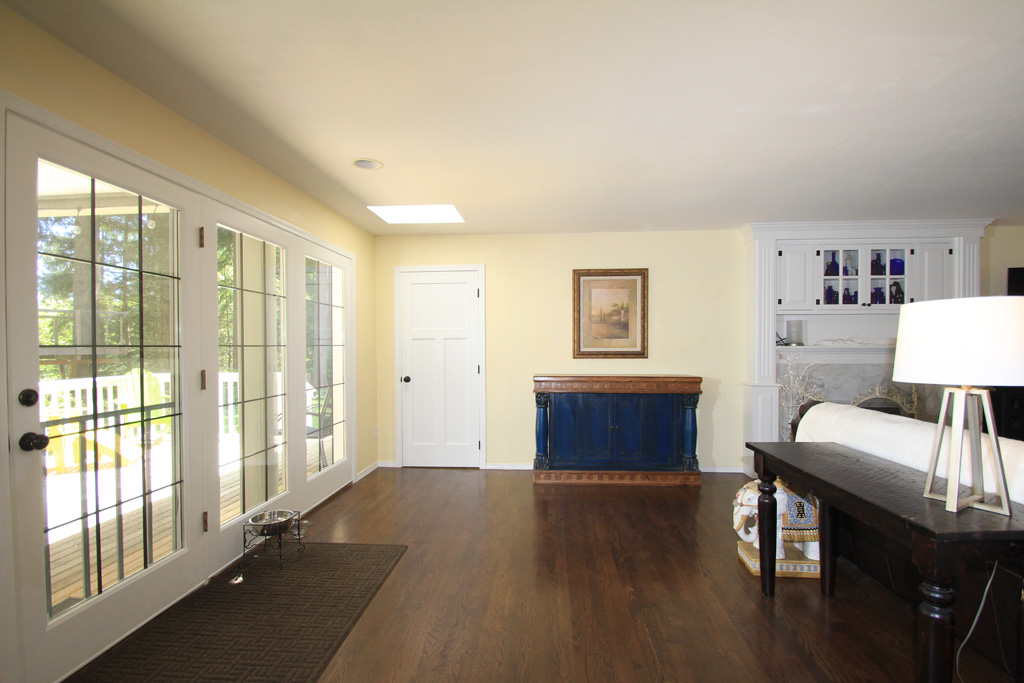
The open dinning area has lots of room to expand and accommodate a extra large dinner party.
~ Updated Kitchen ~
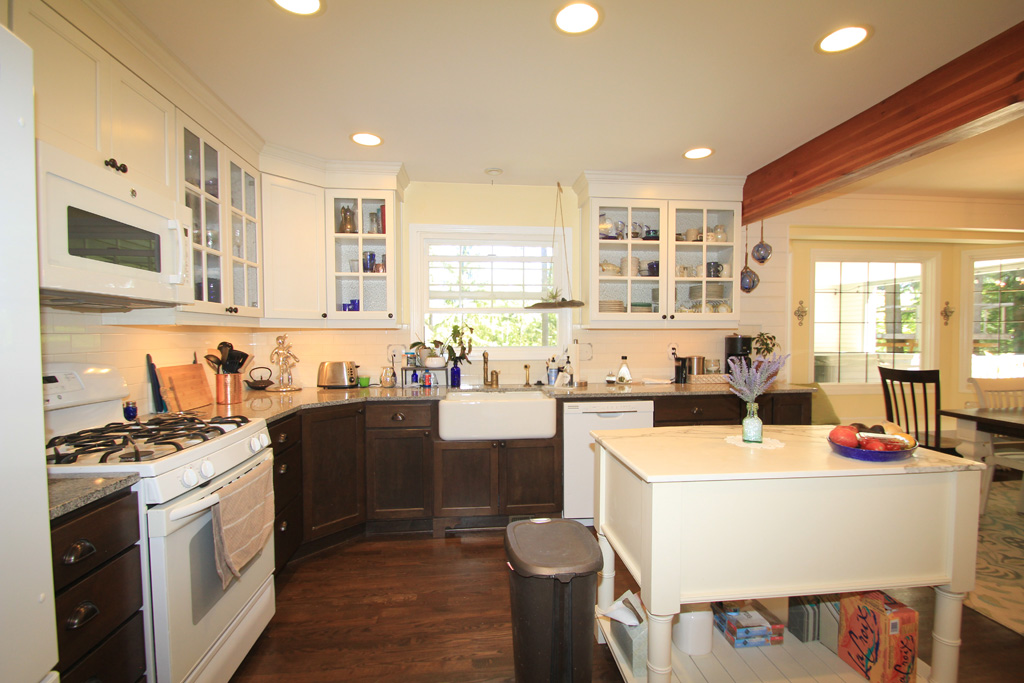
The kitchen has Granite counter top, wood cabinets with soft closing hinges, white upper cabinets with display glass doors.
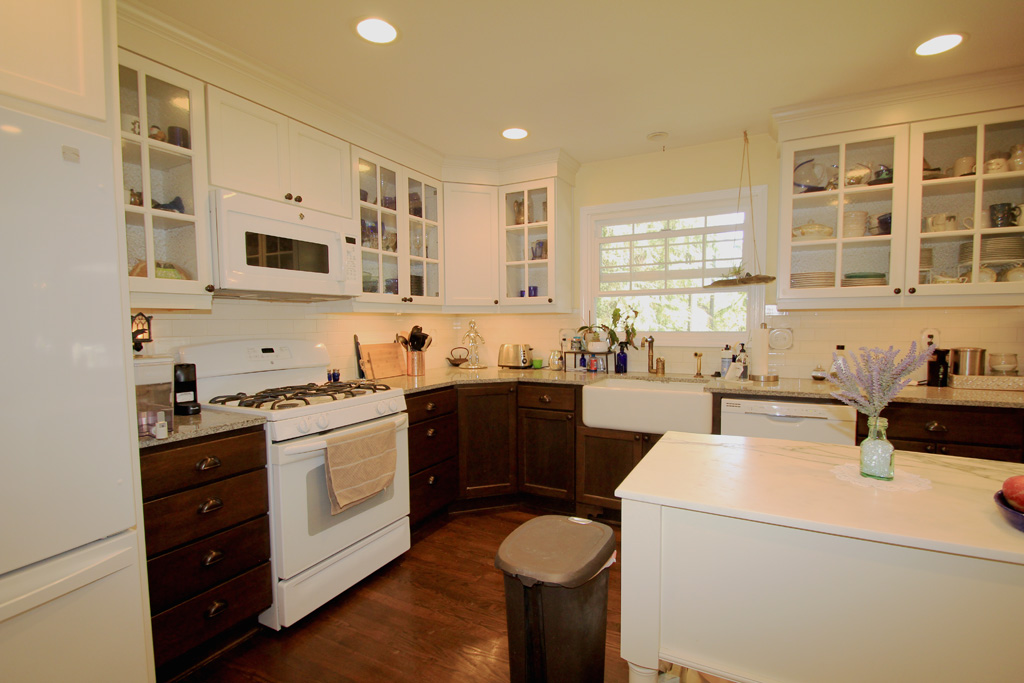
The kitchen has updated lighting, large kitchen window and deep country kitchen sink and counter-to-cabinet white tile back splash.
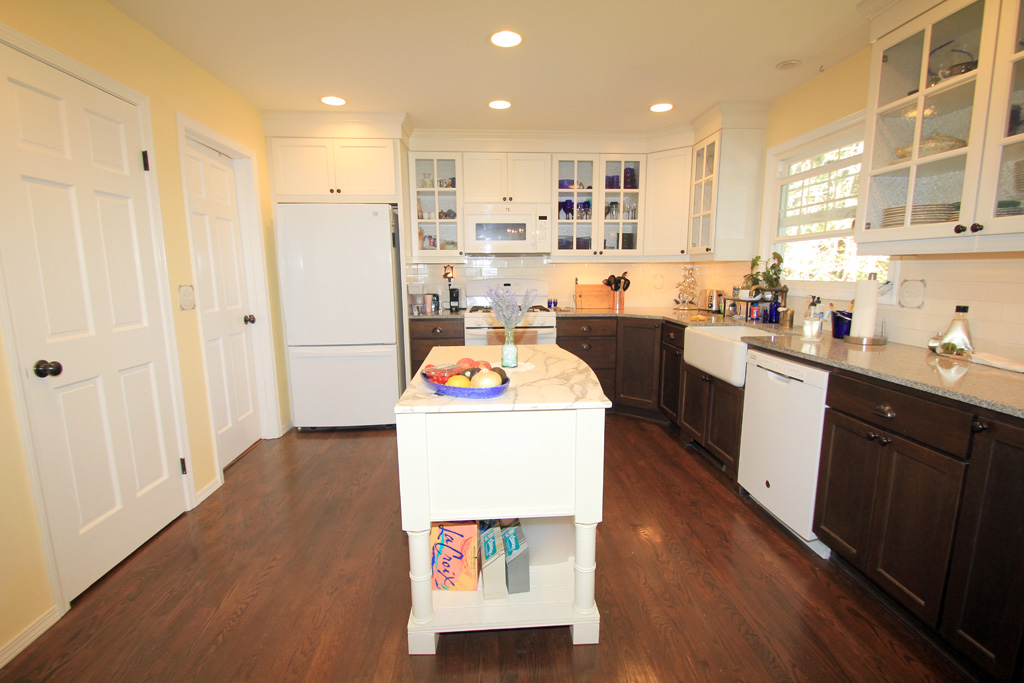
Appliances include: Refrigerator, dishwasher gas cook top / electric oven, microwave and garbage disposal.
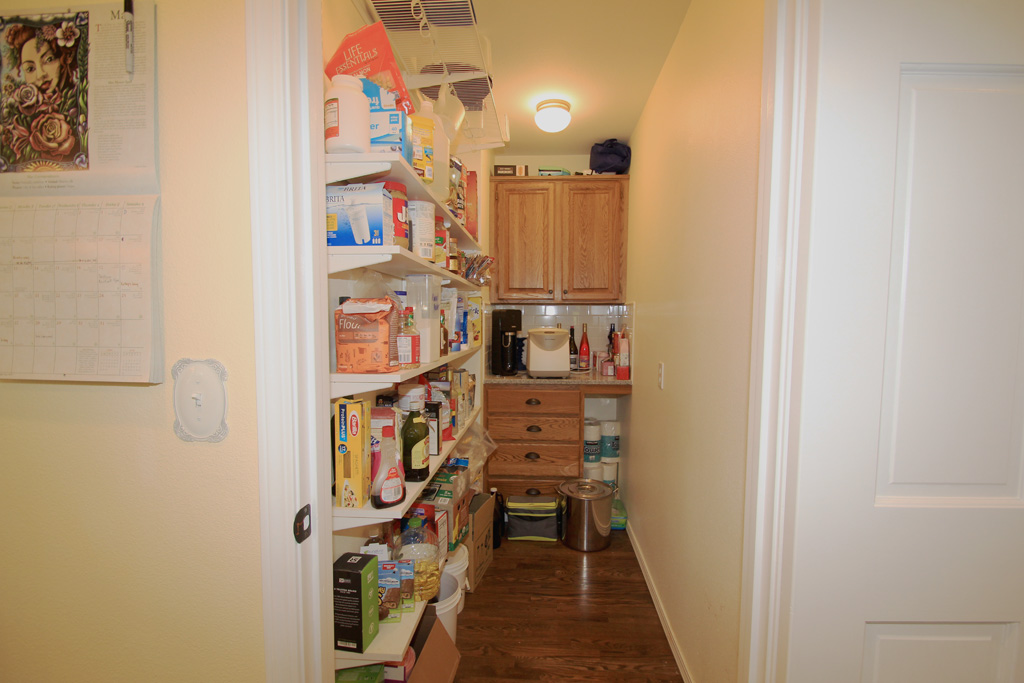
The kitchen has a large walk-in pantry with wood cabinet storage and work/prep counter space.
~ Main Floor Half Bath ~
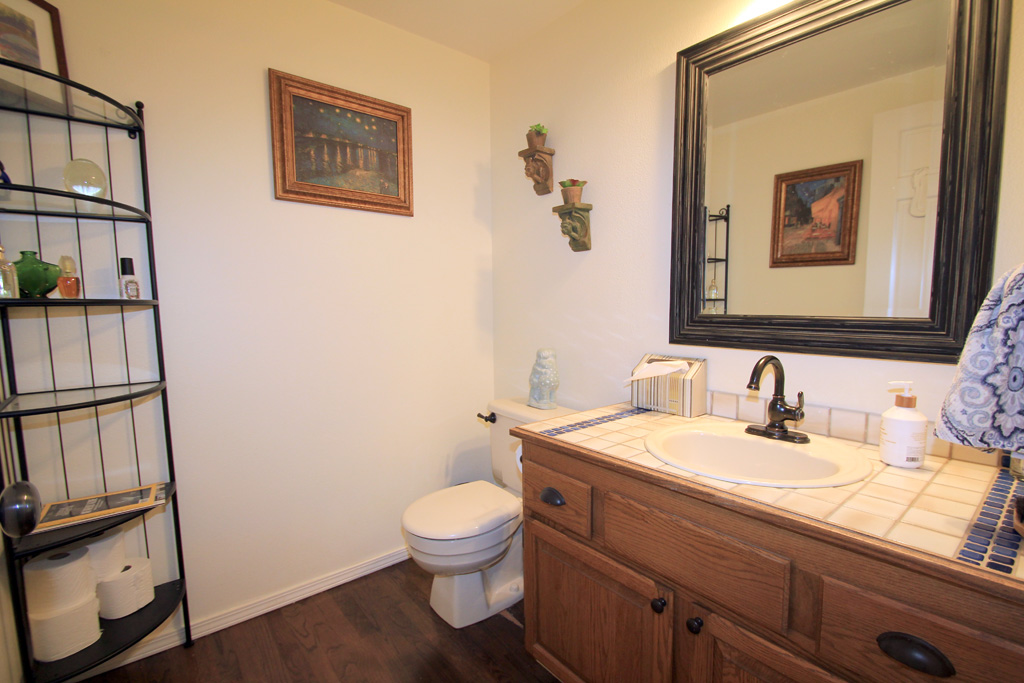
Photo of the main floor half bathroom with hard wood floor, large vanity with tile counter and large mirror.
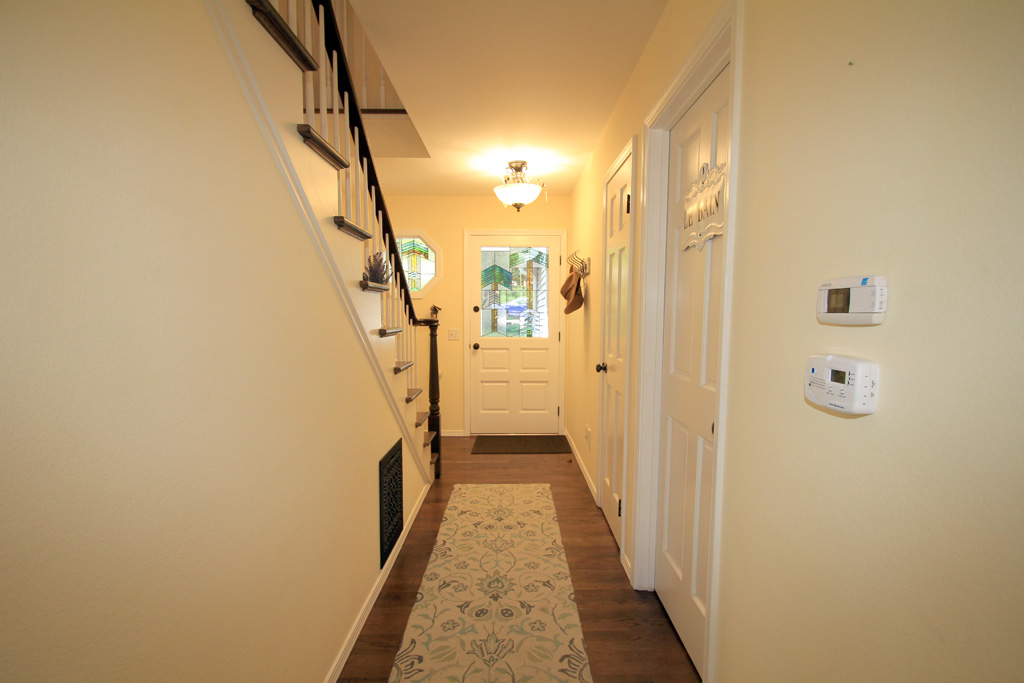
Southwest facing view of the entry door with custom stain glass front door and stain glass octagon window.
~ Second Floor Landing ~
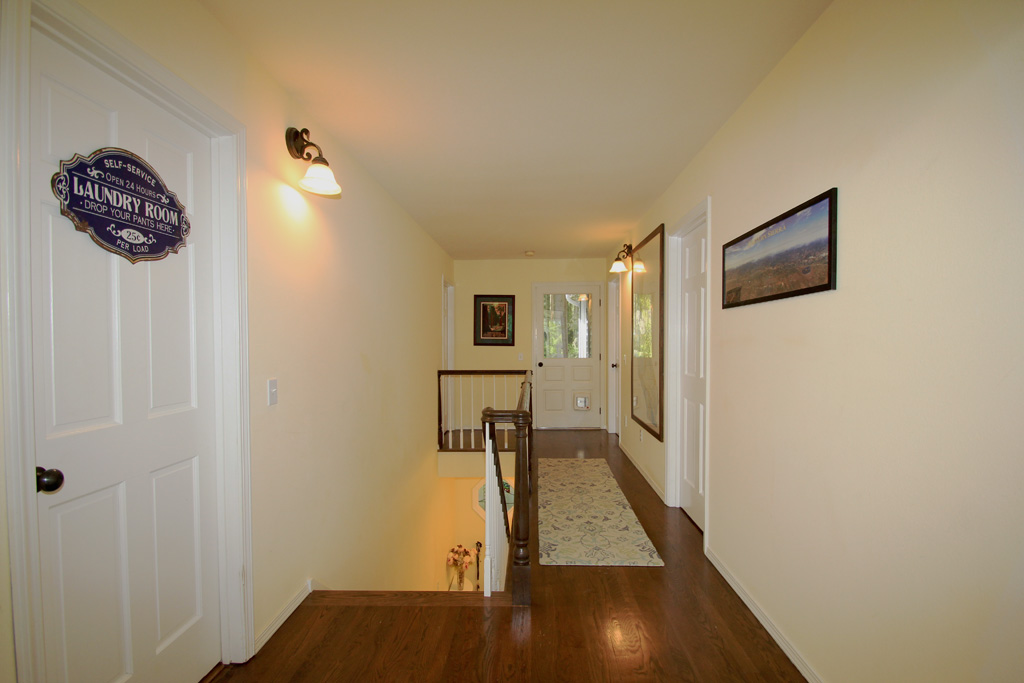
The upper floor landing has hardwood floor and an exterior door that leads to the upper front covered level balcony.
~ Master Bedroom ~
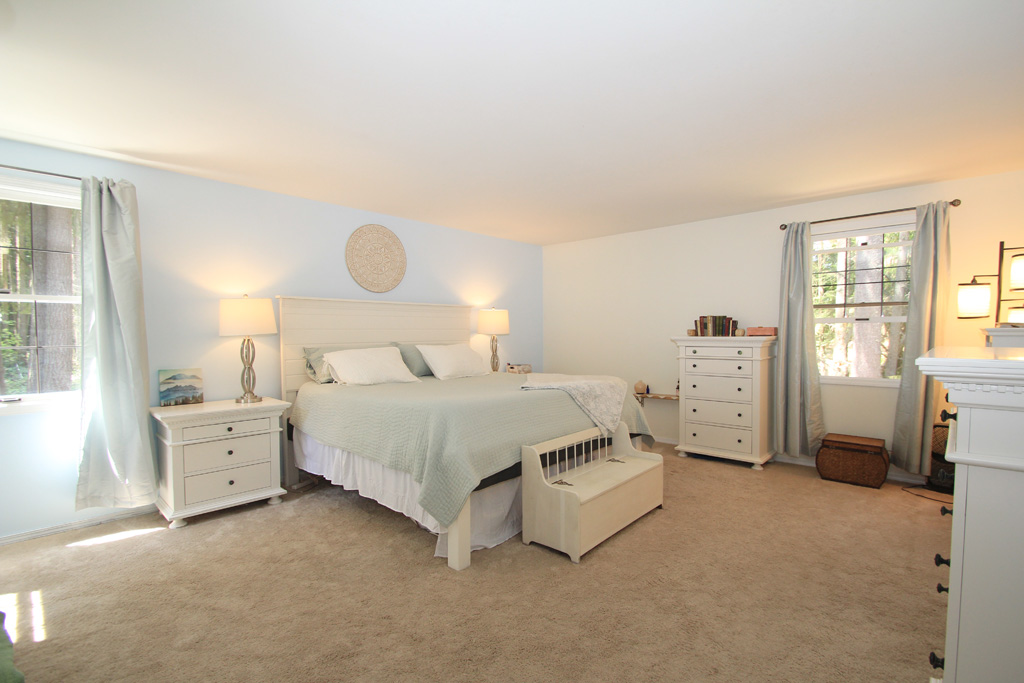
The large master bedroom has a wall-to-wall carpeting and three large double pane insulated window.
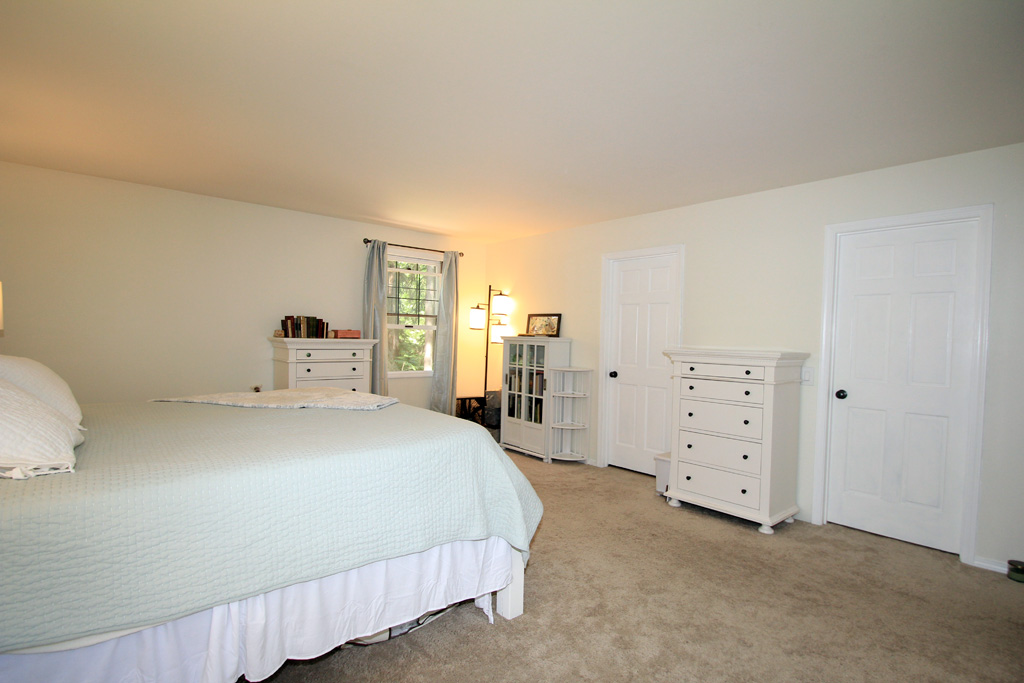
The master bedroom has room for a king size bed and lots of storage furniture. The master has a large "L" shaped walk-in closet.
~ New Master Bathroom ~
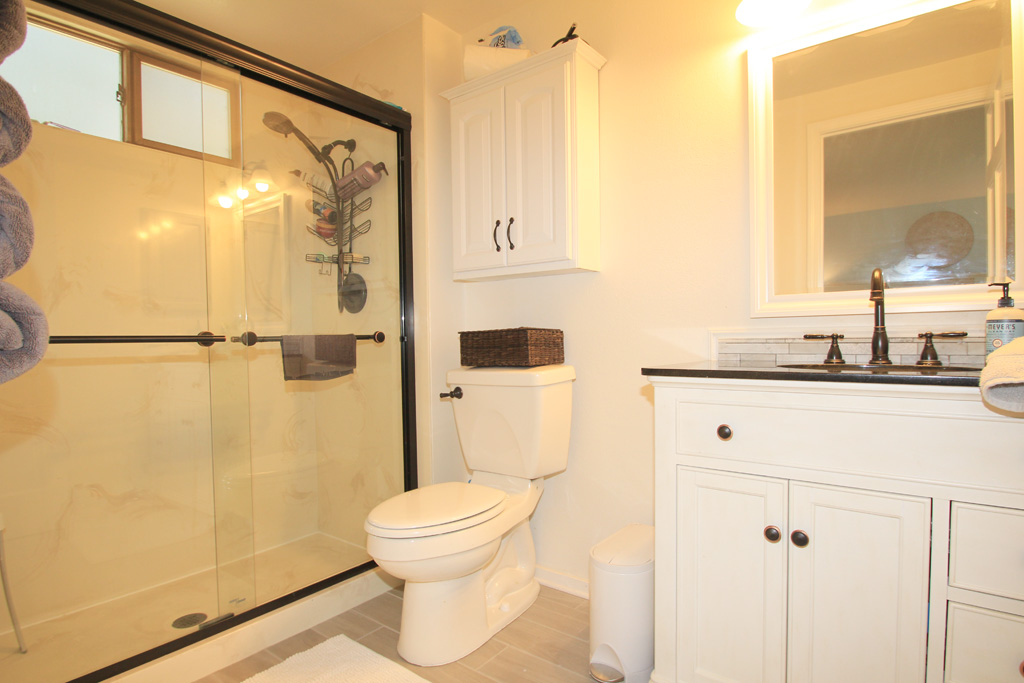
The master bathroom has a new large walk-in shower, new vanity with Granite counter and storage cabinet, large mirror and lighting.
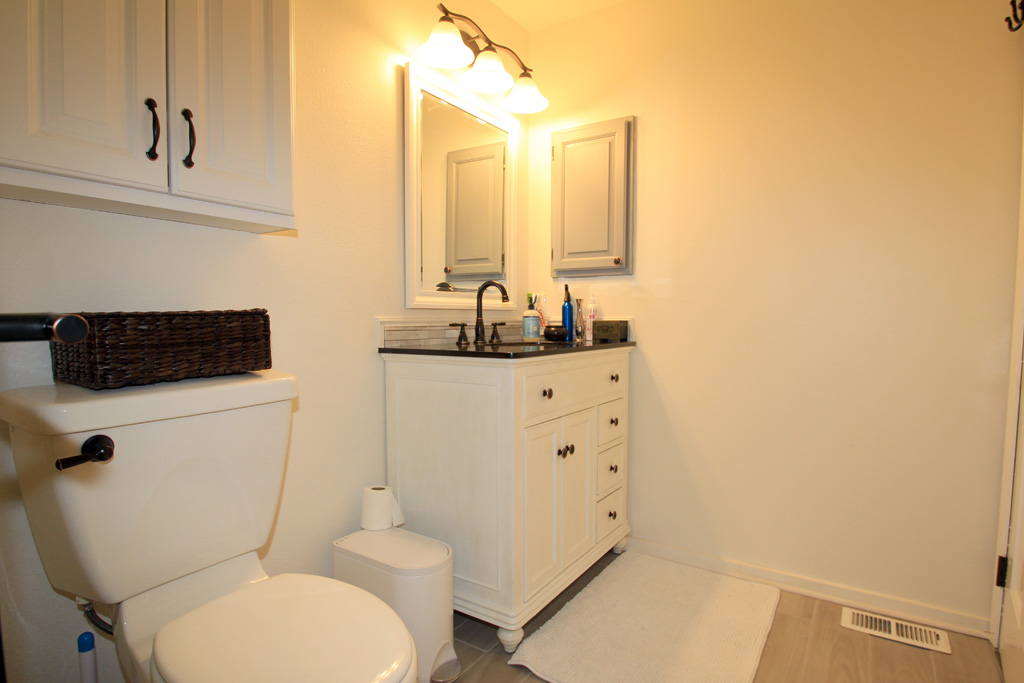
Second view of the master bath room with medicine cabinet and new porcelain tile floor .
~ Second Bedroom ~
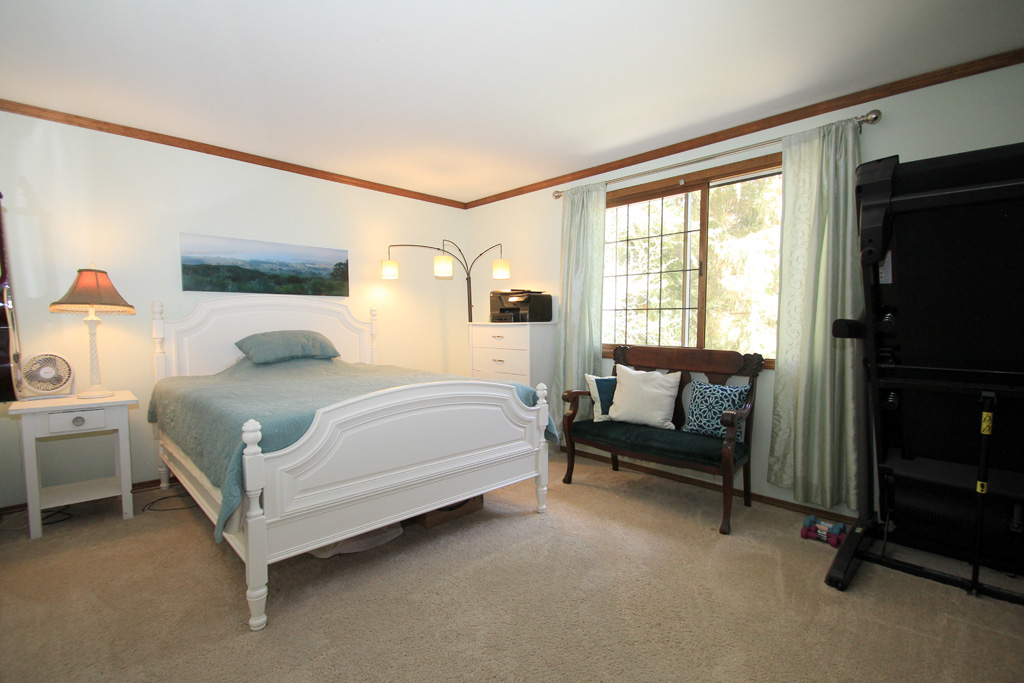
The second bedroom located on the east side (back) of the house and overlooks the back side of the 3.180 acre lot.
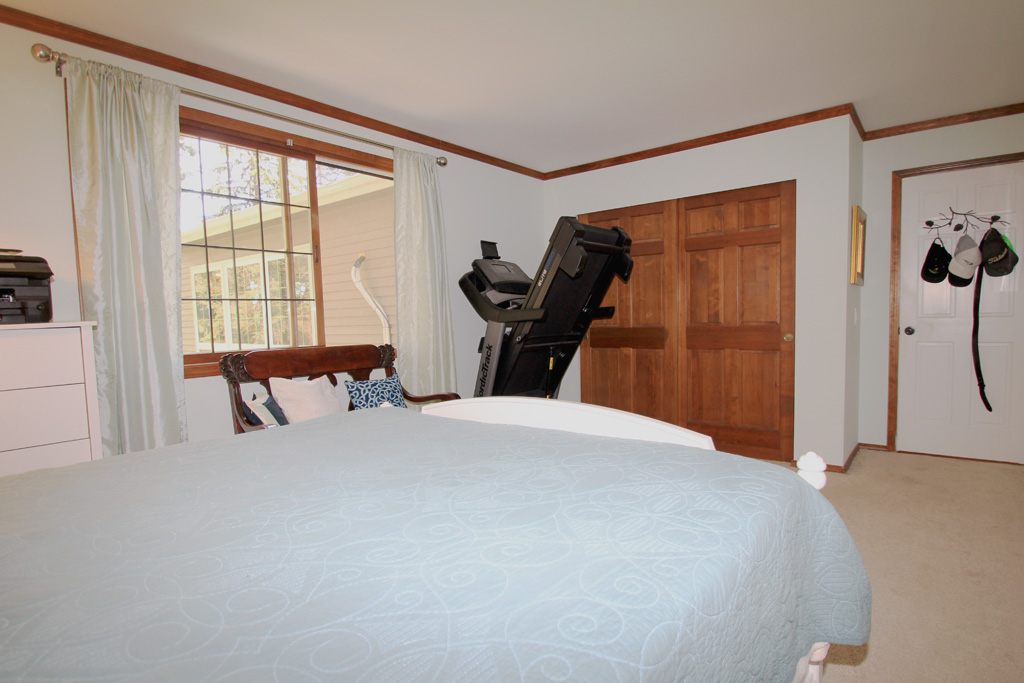
This view of the second bedroom shows the wall-to-wall carpeting, the double door close and the extra space for a treadmill and more.
~ Third Bedroom ~
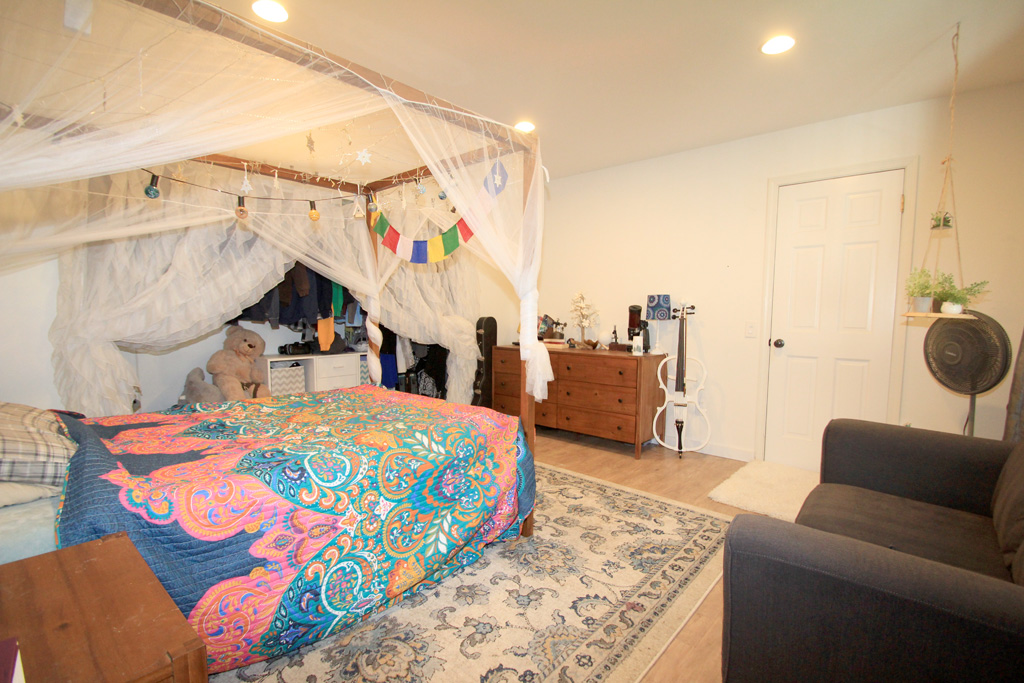
The third bedroom has bedroom has a large white vinyl double pane window, hard wood floor and lots of additional floor space.
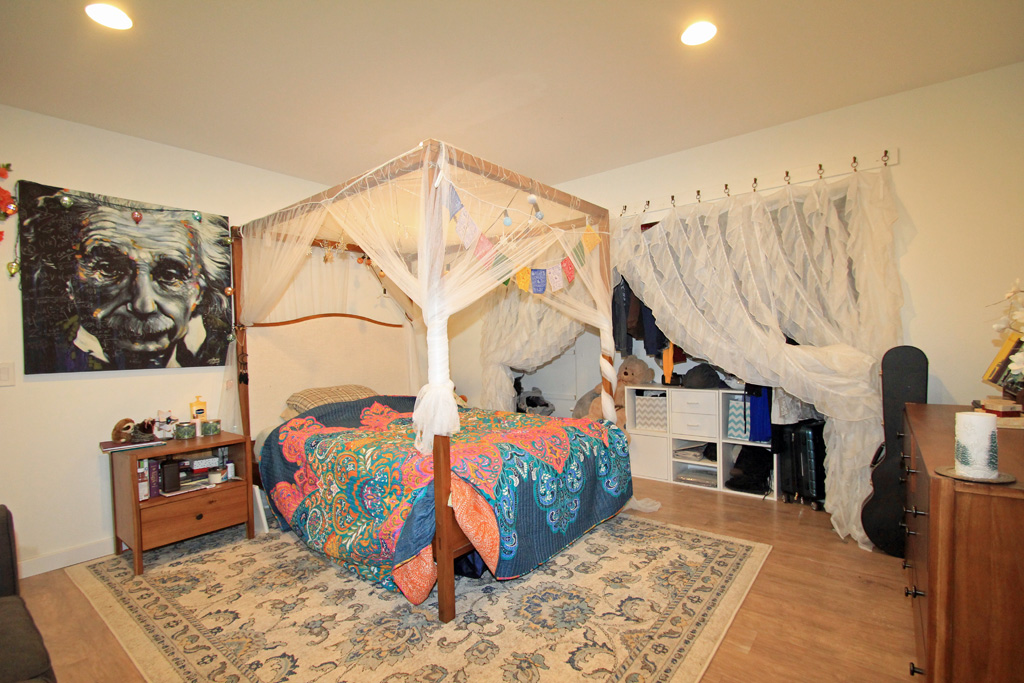
This photo of the third shows the high ceiling. The double sliding closet doors area available to be re-hung.
~ Upstairs Hall Bath ~
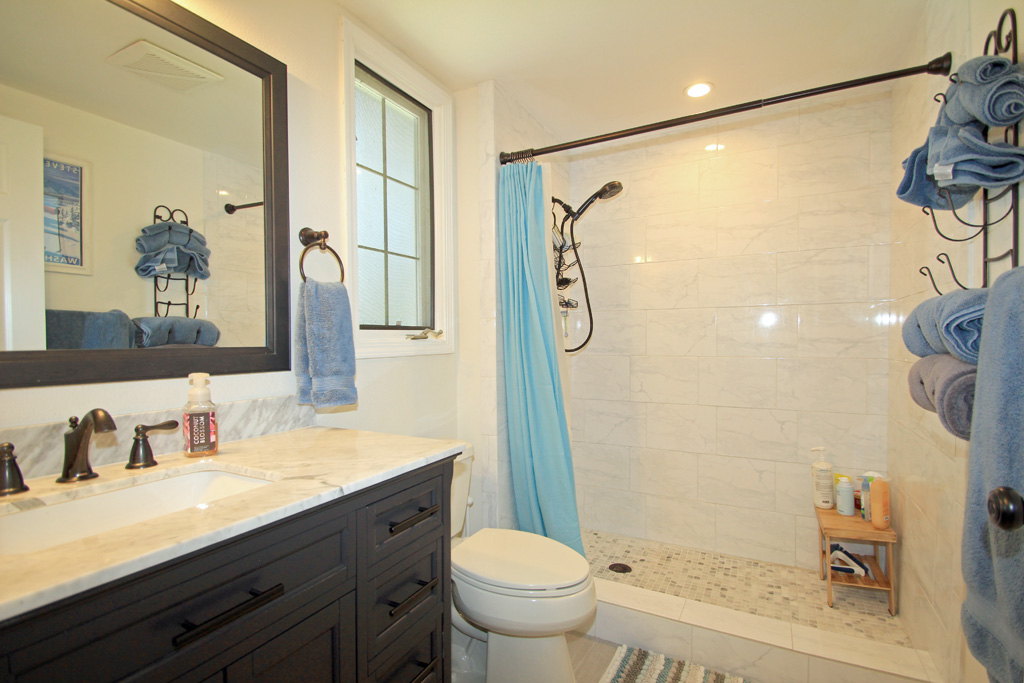
The house has an all new three-quarter hall bathroom with Granite counter on the vanity, large walk-in tile shower and ceramic tile floor.
~ New Upstairs Laundry Room ~
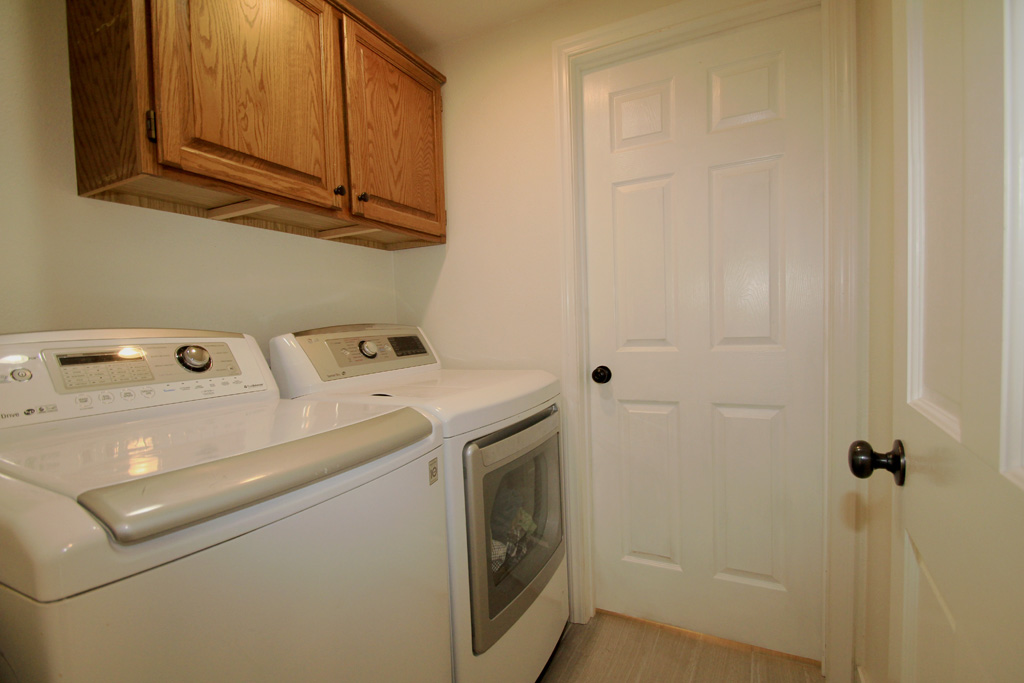
The house has a new Laundry room in the upstairs with wood storage cabinet and room for full size washer and dryer.
~ Original Main Level Laundry Room ~
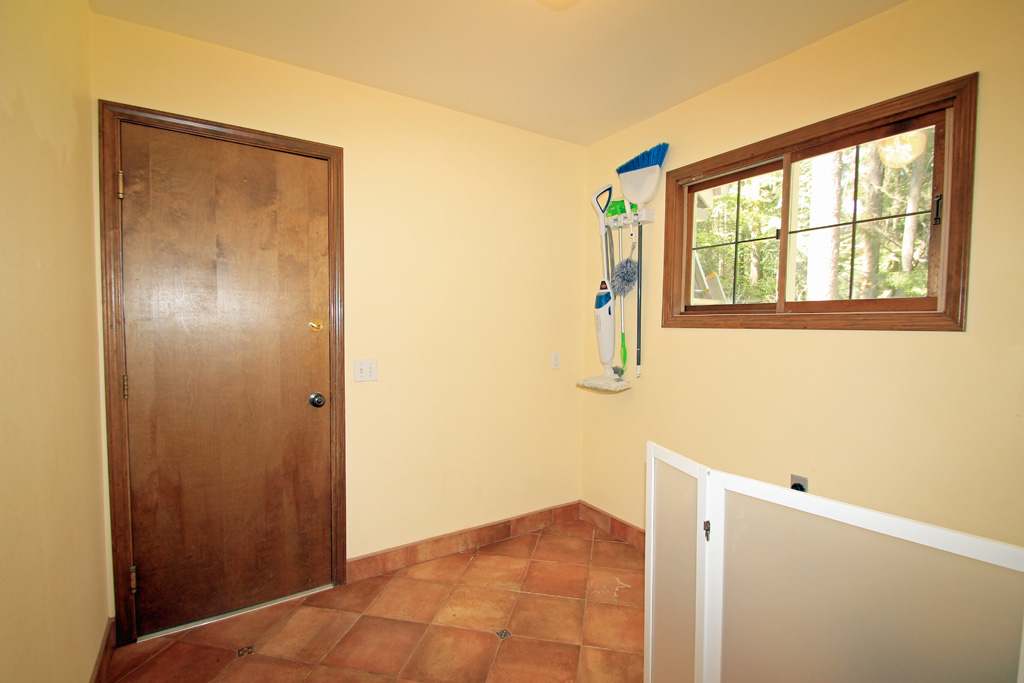
Located off the updated kitchen is the original laundry/mud room that can be used as a huge pantry or chefs prep-kitchen area.
~ New Bonus Sun Room ~
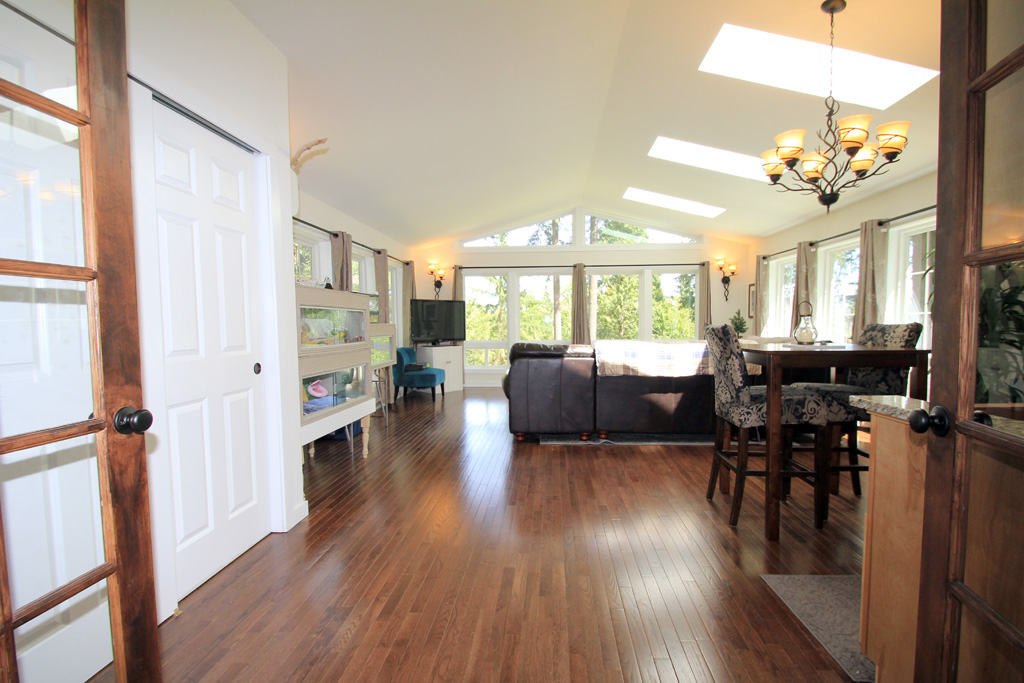
This home features a new 520 Sq. Ft. second floor bonus/sun room with three huge skylights and three walls of windows.
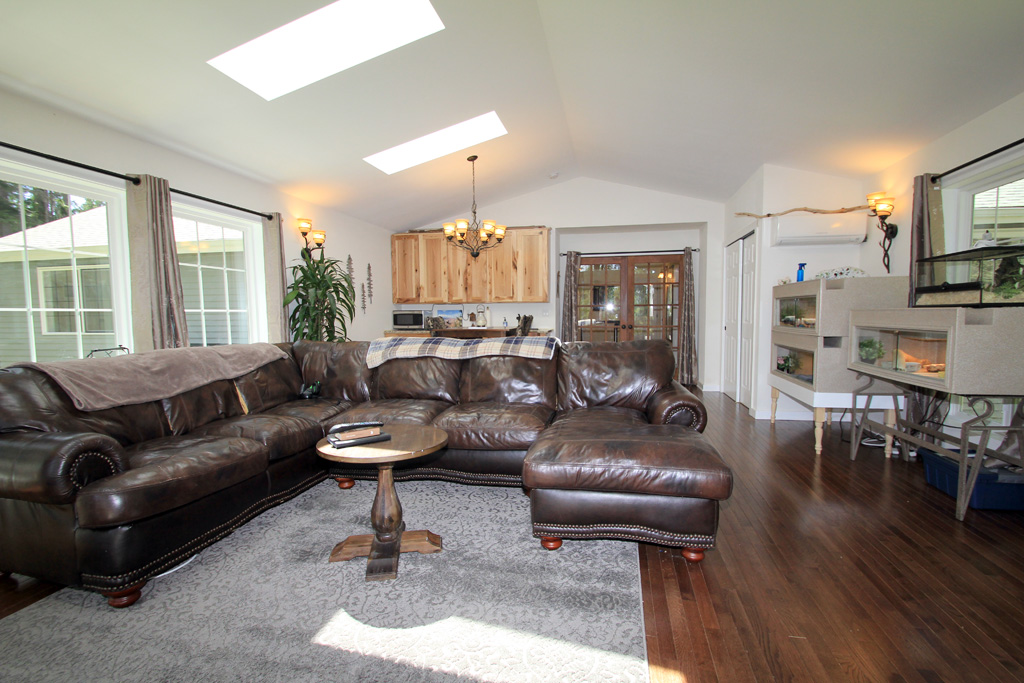
The bonus/sun room has hard wood floors, vaulted ceiling and duct-less hearer / air conditioner.
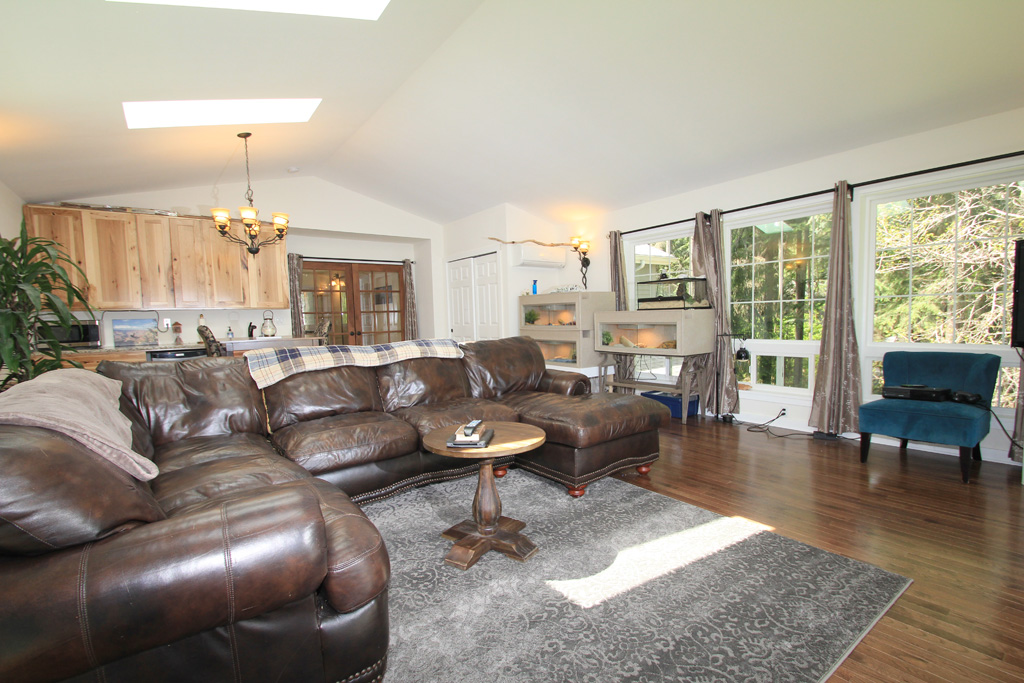
Third view of the bonus/sun room shows the large floor space and the north facing wall of insulated windows.
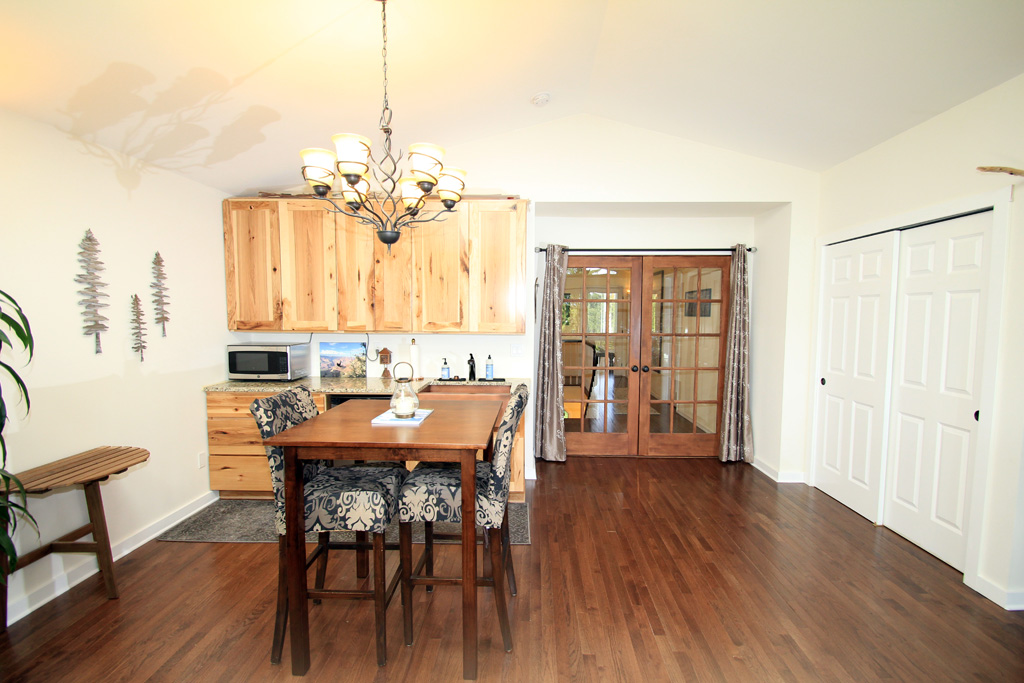
This room has a open kitchenette area with wood cabinets, Granite counter, sink, refrigerator, chandelier and double door storage closet.
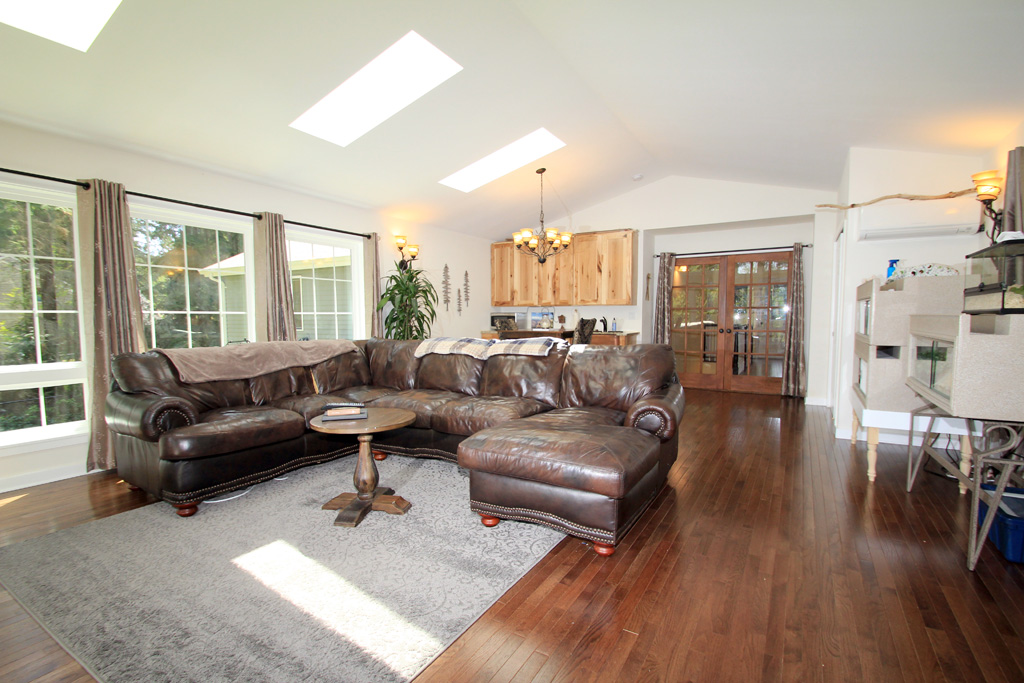
The bonus/sun room has lots of room for your special entertaining and leisurely activities.
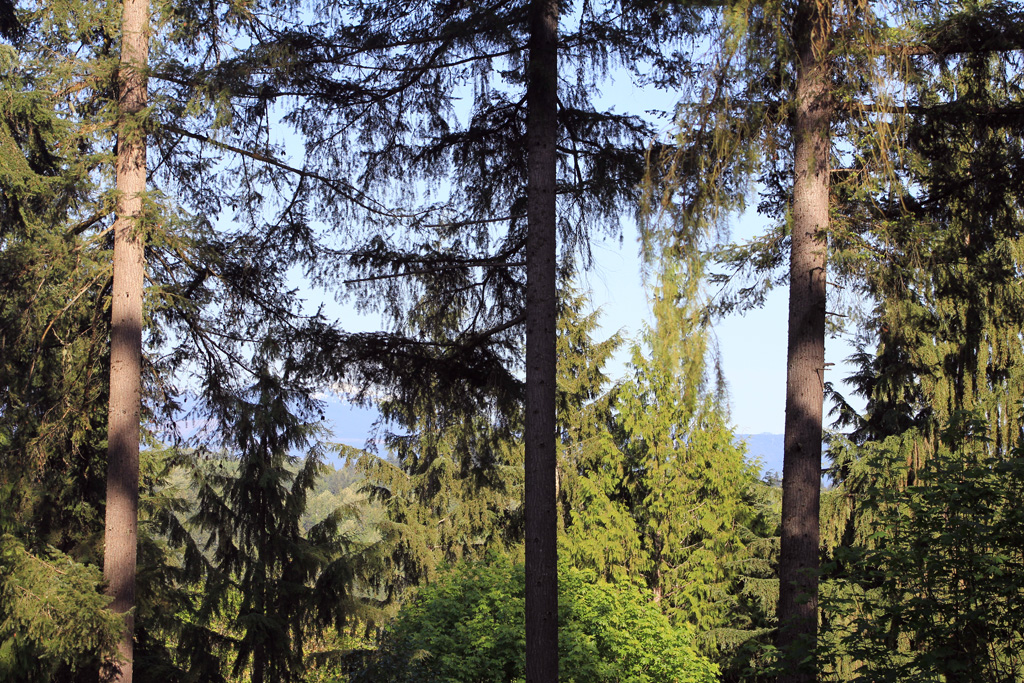
Cascade Mountain view off of the bonus / sun room back windows.
~ Second floor Hall ~
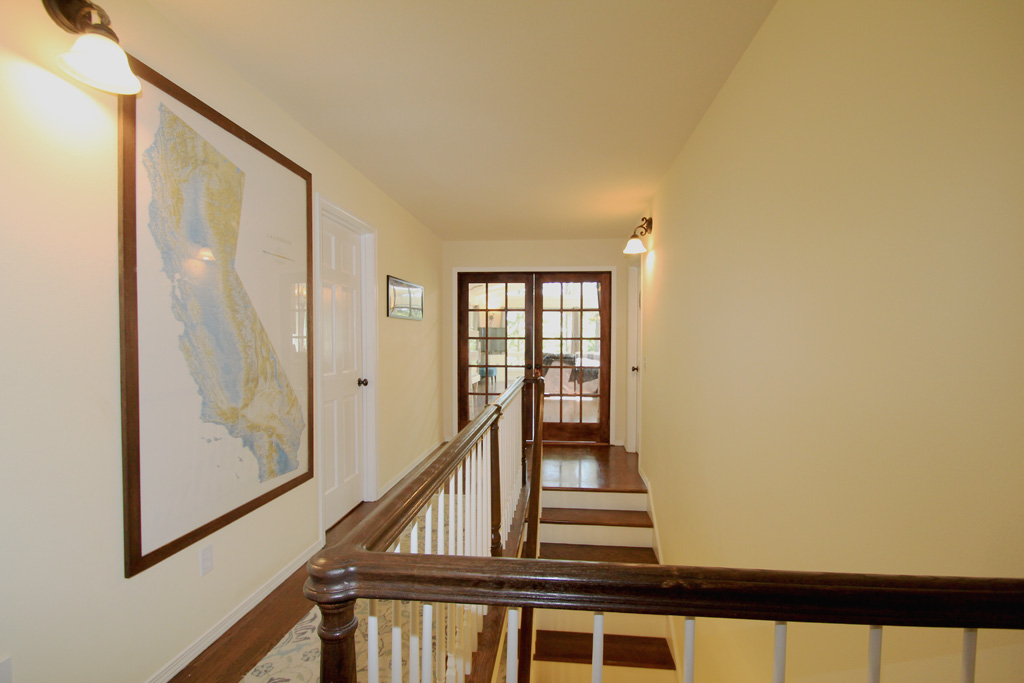
Northeast facing view of the upstairs hallway that opens to the new bonus/sun room through the glass french doors.
This hall landing has the potential for a large Art gallery to displaying your treasured memories.
~ ADU - Mother-in Law Suite Entrance ~
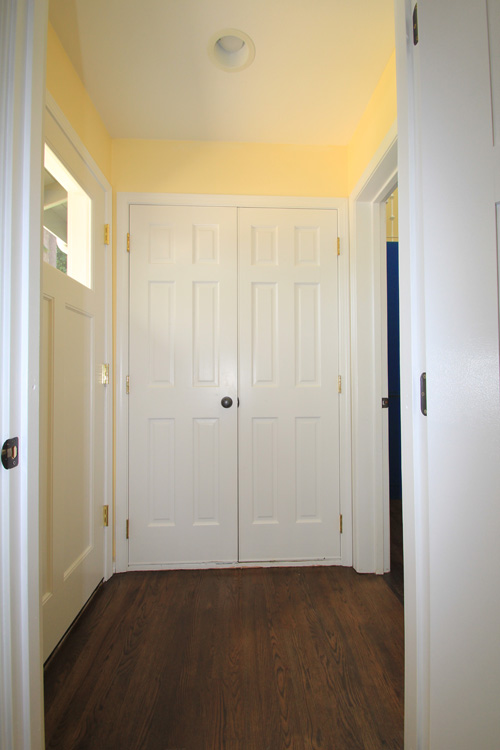
The house has a huge attached Accessory Dwelling Unit (ADU) / Mother-in-Law Suite with dedicated entry room on the back if the house with a dedicated gas furnace.
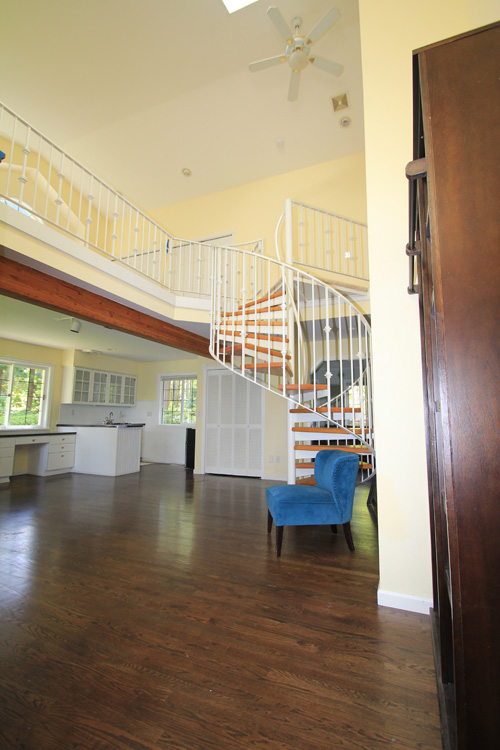
This ADU /mother-in-law suite has a souring ceiling with fan/light, skylight and a spiral stair case that leads to a huge loft space.
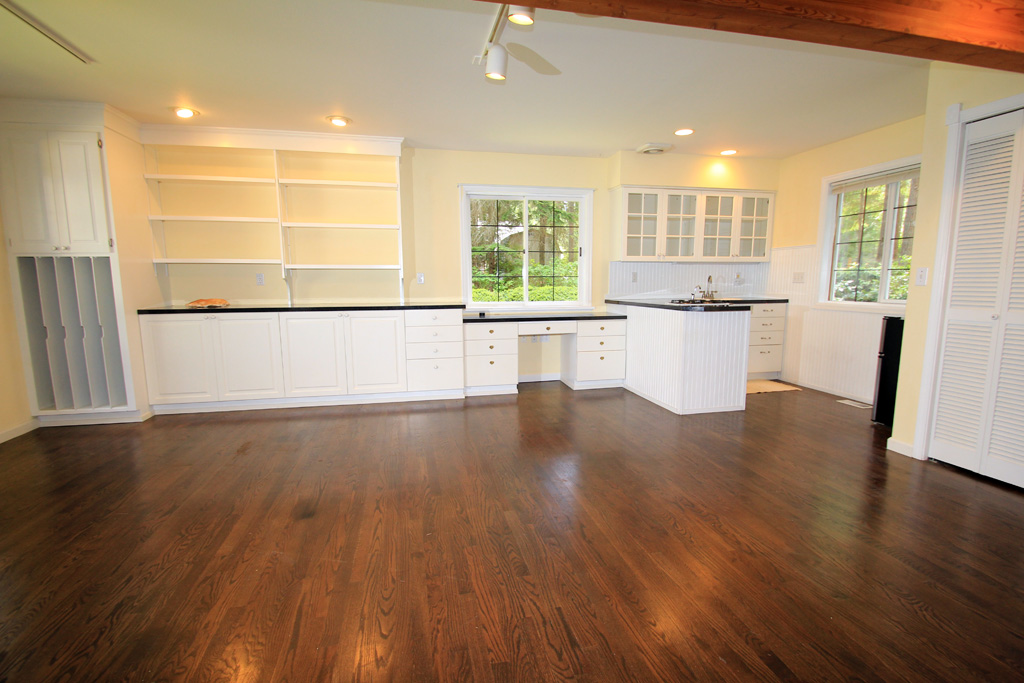
The main level of the ADU suite has hard wood floor, a huge wall of built-in-storage, office desk, lots of counter work space and a kitchenette.
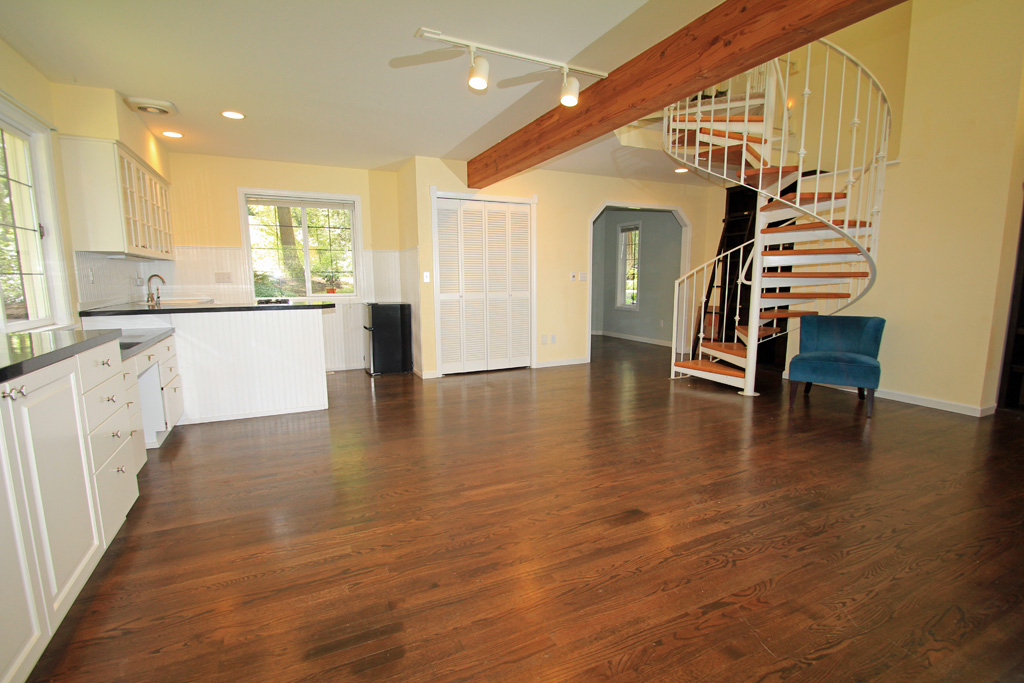
Second view of the huge floor space in the ADU unit shows the closet and private lounge room that has been used as a lower level bedroom.
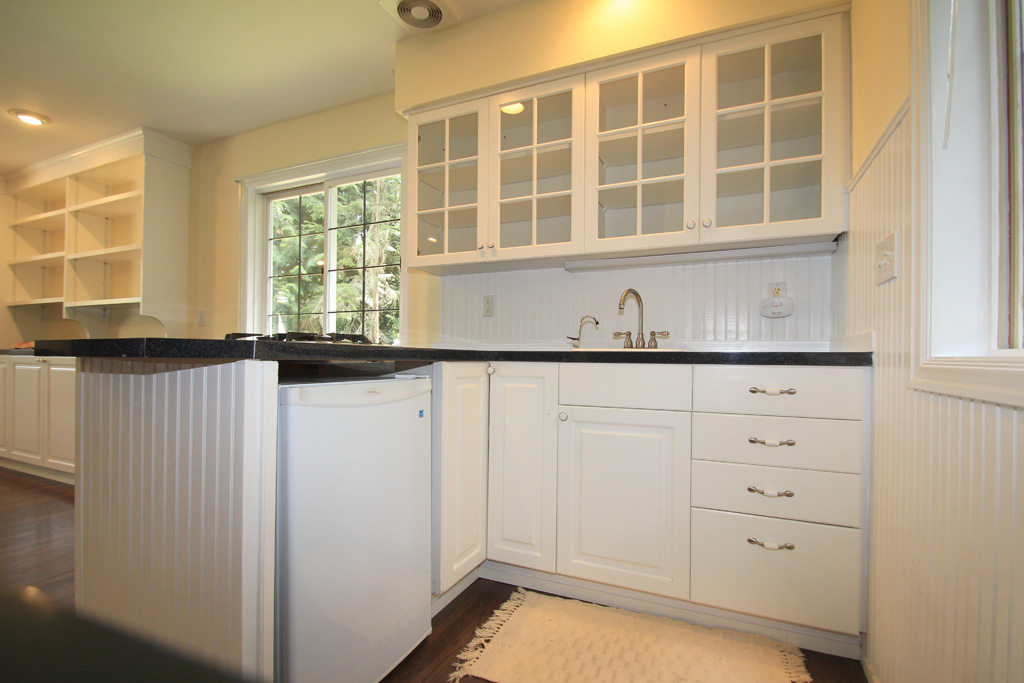
View of the kitchenette work space, storage space, refrigerator and white wood cabinets.
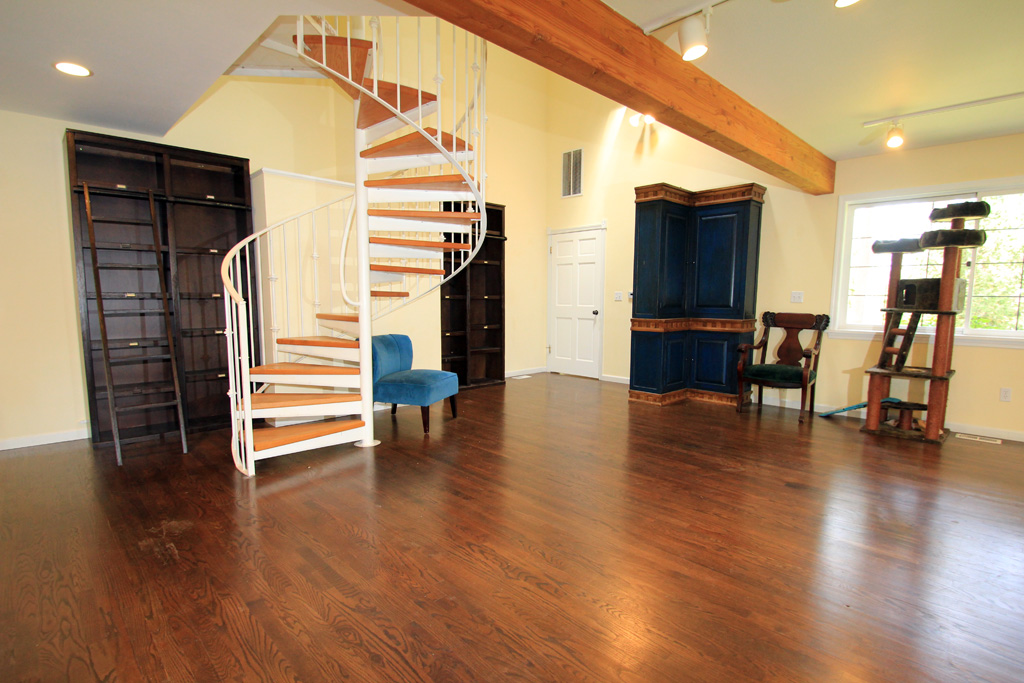
View of the spiral stair case and additional floor space around the star case.
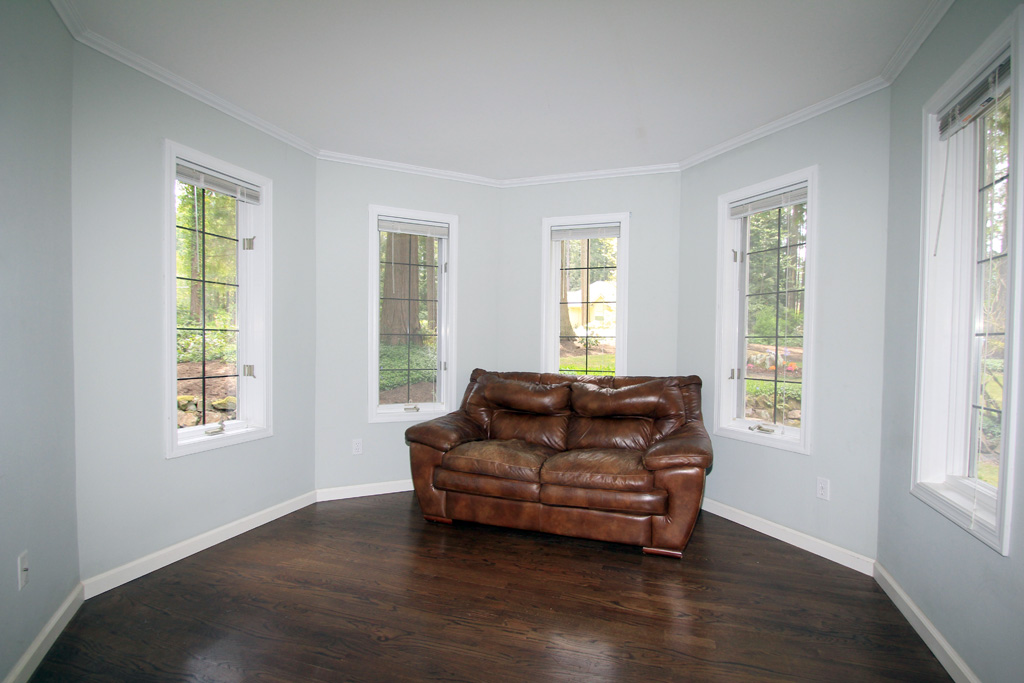
Photo of the private lounge room that can be used as a lower level bedroom.
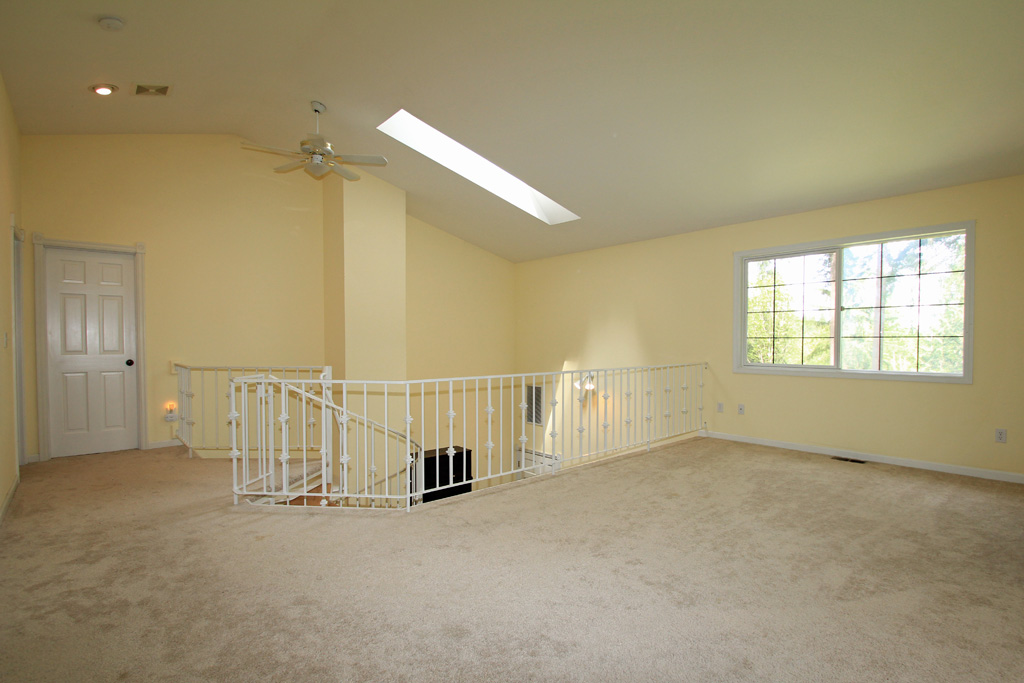
The upper level loft has room for a huge master bedroom plus lots of space for additional furniture.
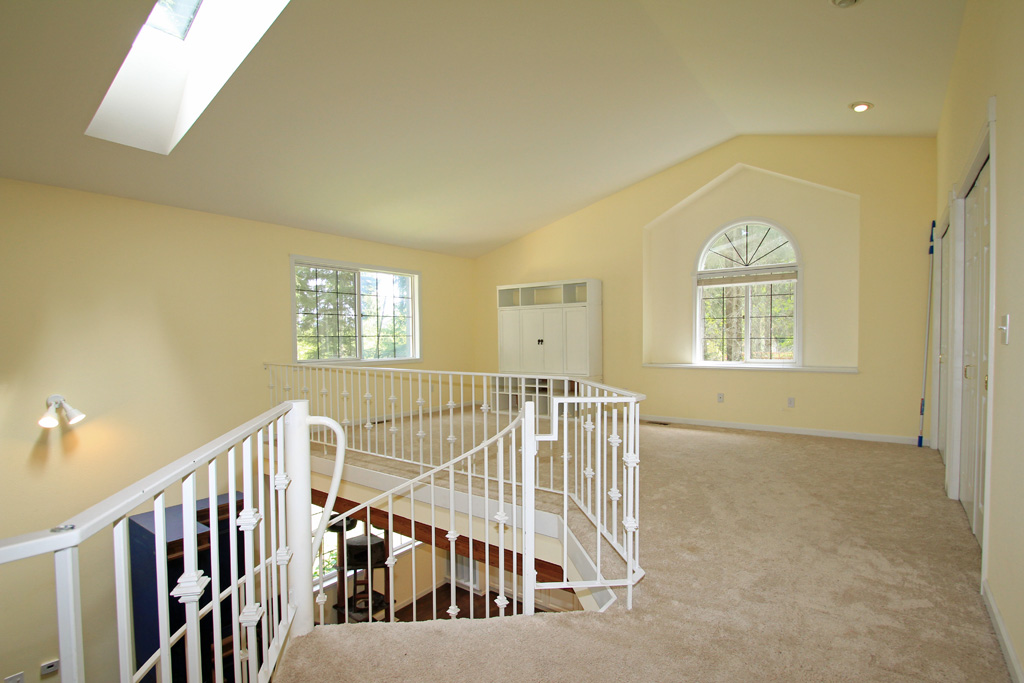
This view show the vaulted ceiling from the lofted floor with extra large insulated windows.
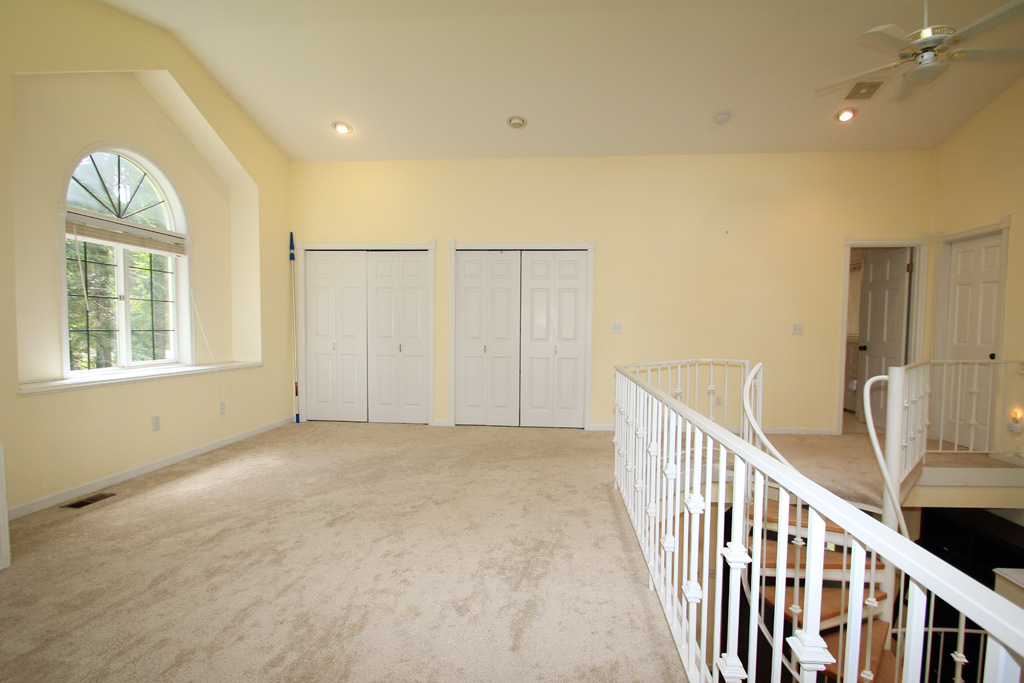
This third view shows the two large double door closets and the door to the full bathroom.
~ ADU Full Bathroom ~
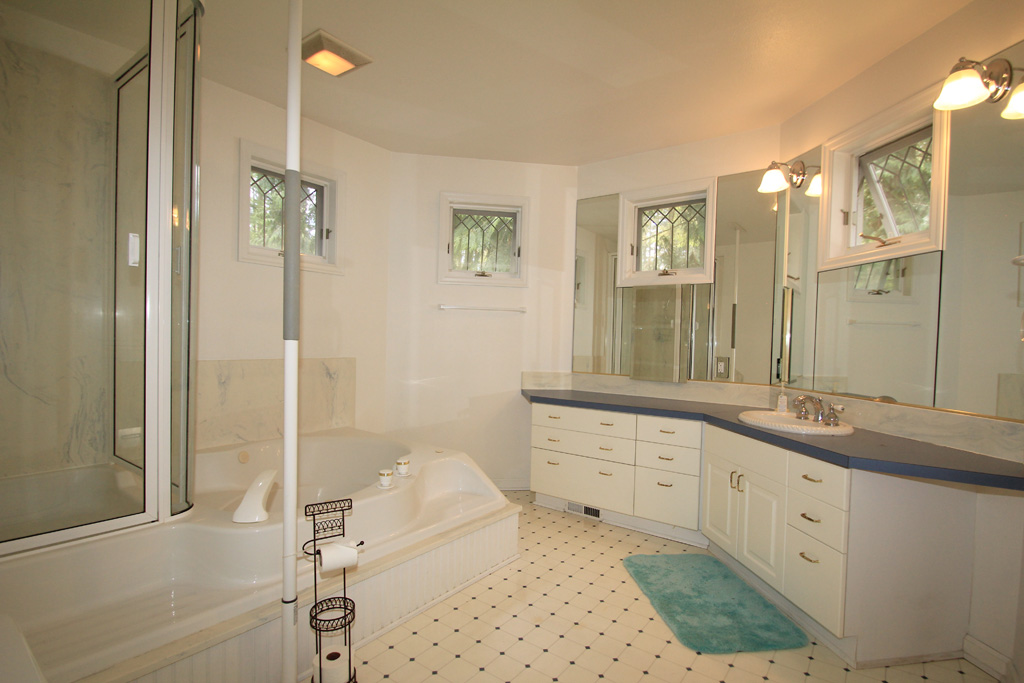
The ADU /mother-in-law suite has large full bath with jetted tub, separate shower, lots of mirrors, large vanity and five windows.
~ Front Covered Balcony ~
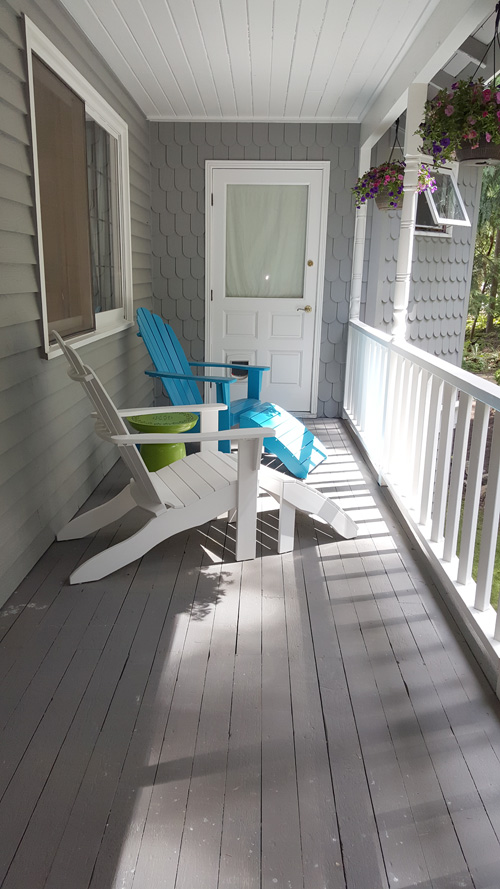
Both the main house and the ADU unit have access to the second floor covered balcony.
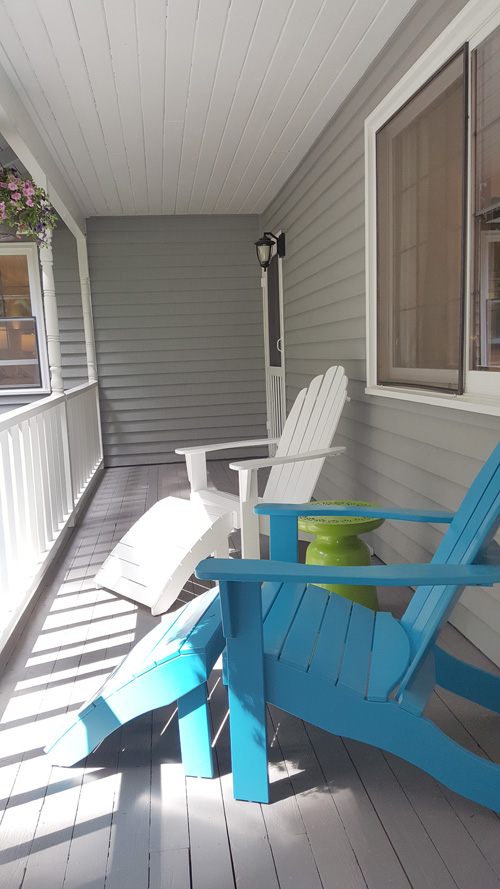
Second view of the upstairs balcony shows the access door from the main house.
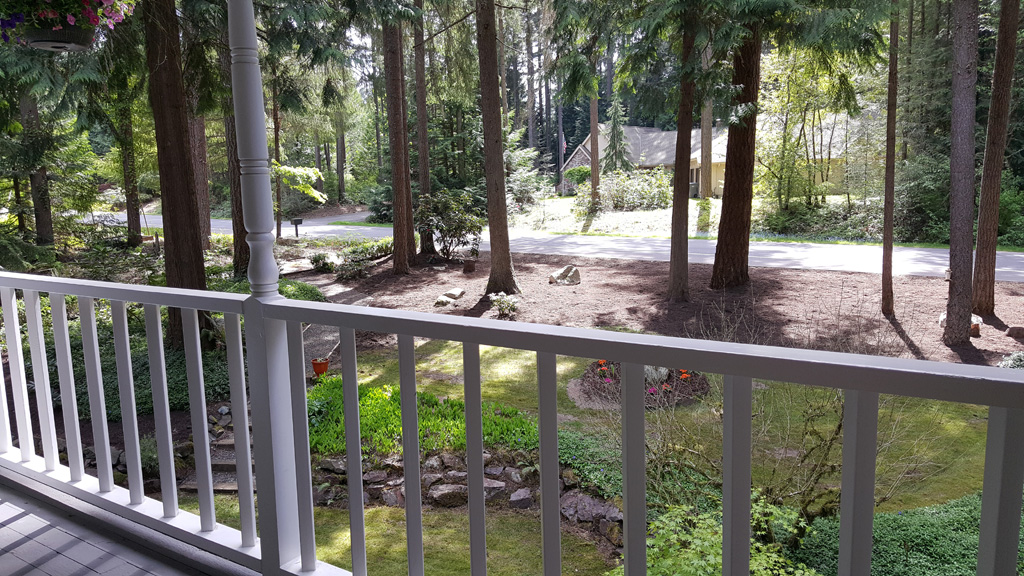
Southwest view off the front covered balcony shows the manicured front yard with mature trees.
~ Grounds and Yards ~
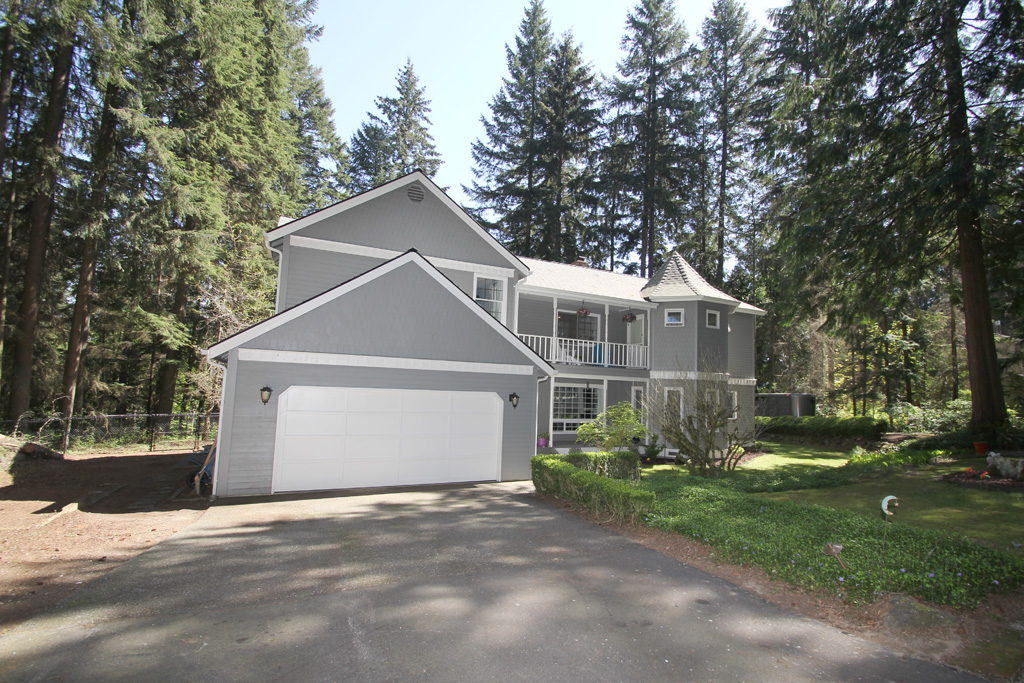
The house has wood exterior siding, cedar wood trim and composite roof shingles.
The front driveway to the main house has room for six cars to park.
~ West side of the house ~
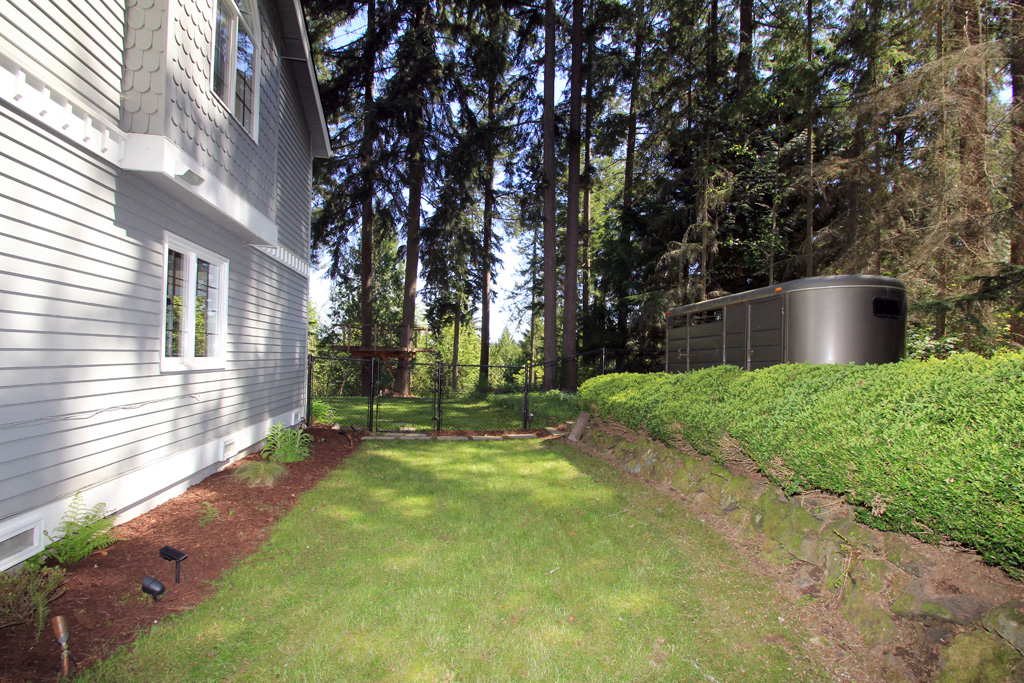
View of the right (south side) of the house shows the coated chain link fence with double gates and part of the upper level RV parking available.
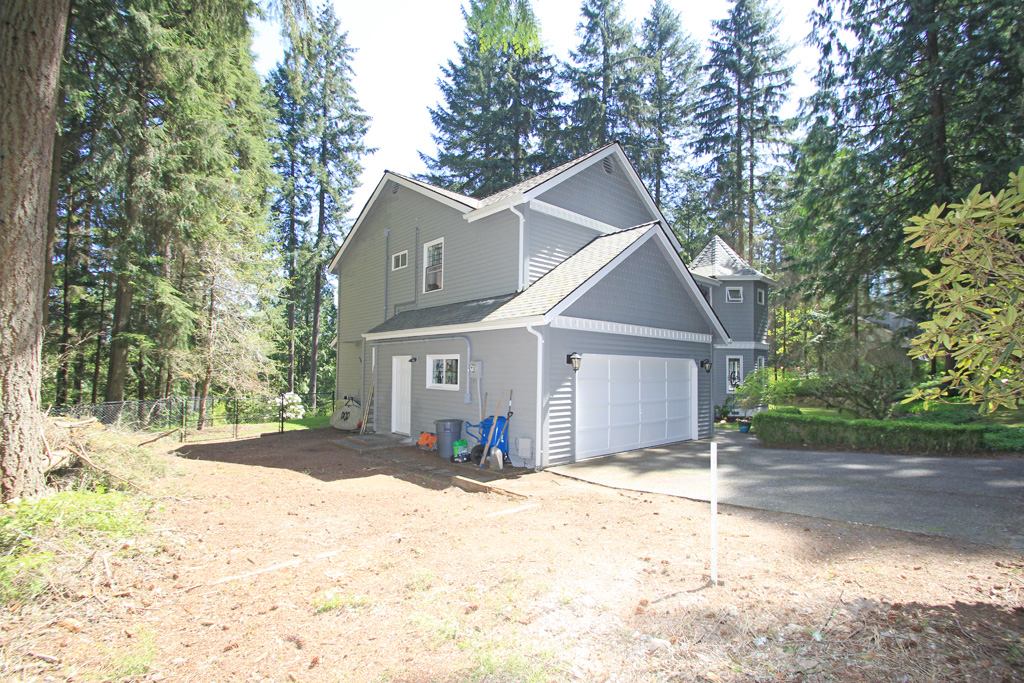
This photo shows the northeast (left) side of the house with lots of work space and the second fence double gates.
~ Back Yard ~
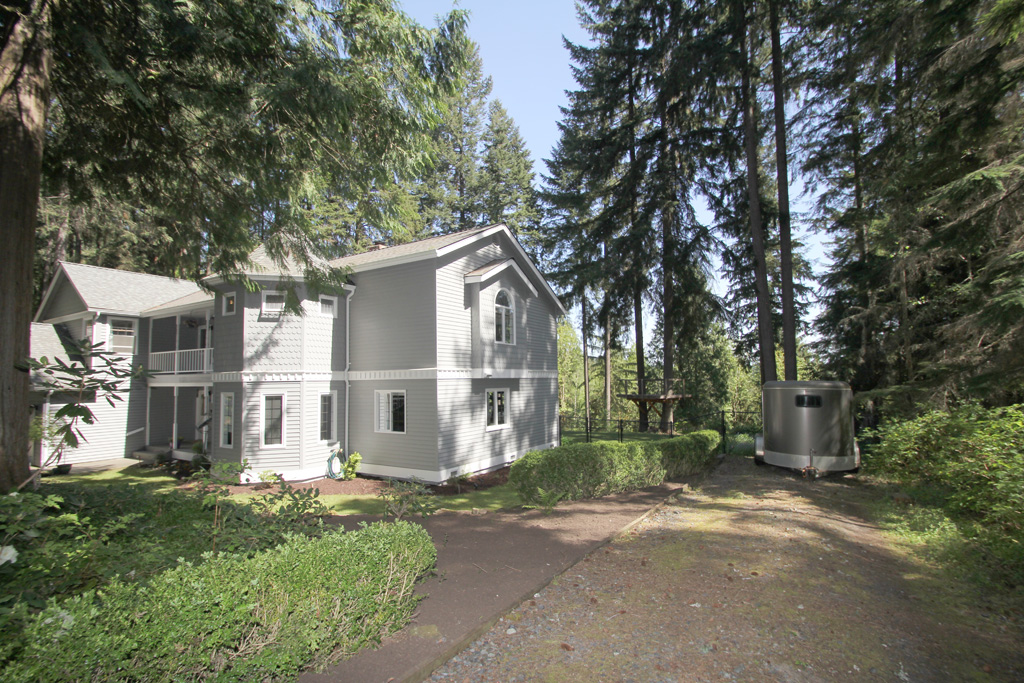
View of the large RV/Boat parking area with room for two dedicated ADU /Mother-in-Law parking.
There are two access walkways to the ADU wing of the building with the entrance off the backside walkway that is open to the fully fenced back yard.
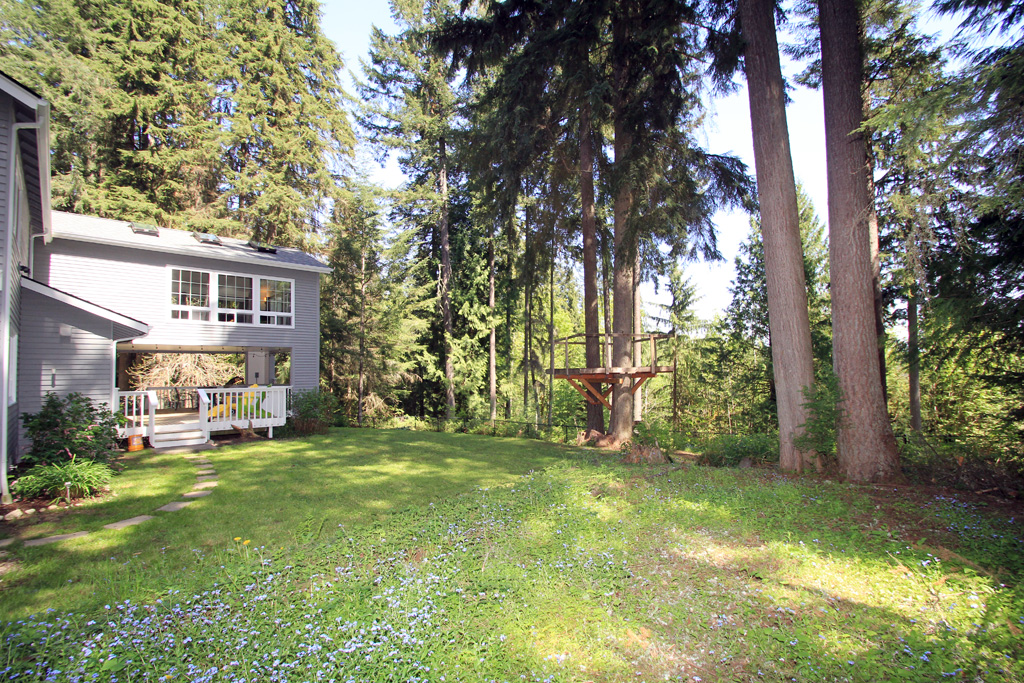
Northeast facing photo shows the level section of the fully fenced area of the back yard.
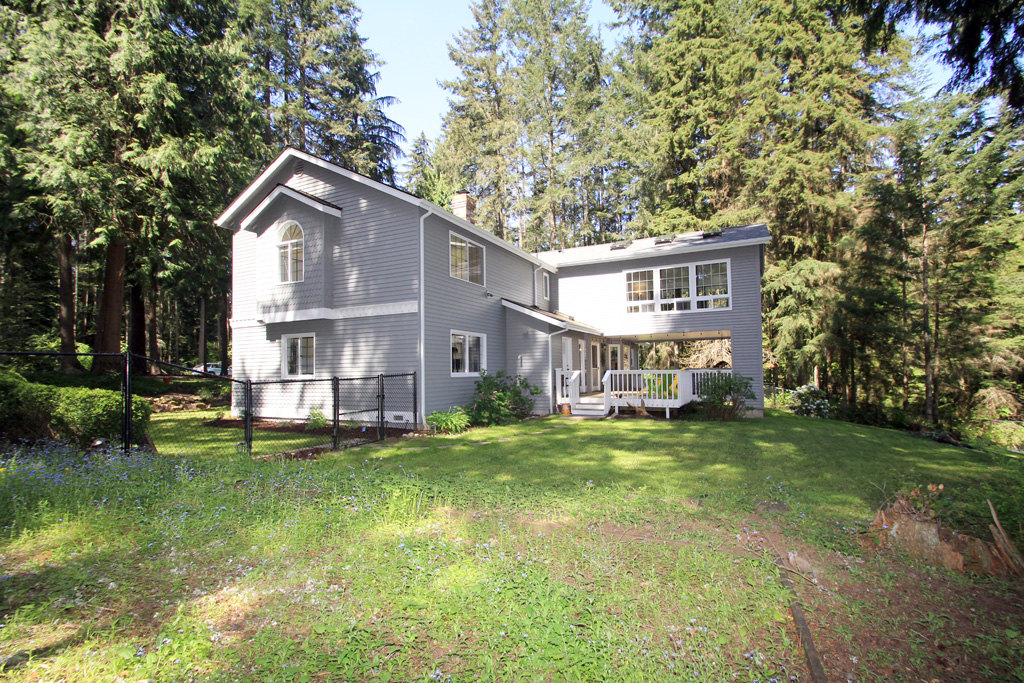
This photo was taken from the south end of the gated back yard. The house has a new backyard deck with cover sitting area.
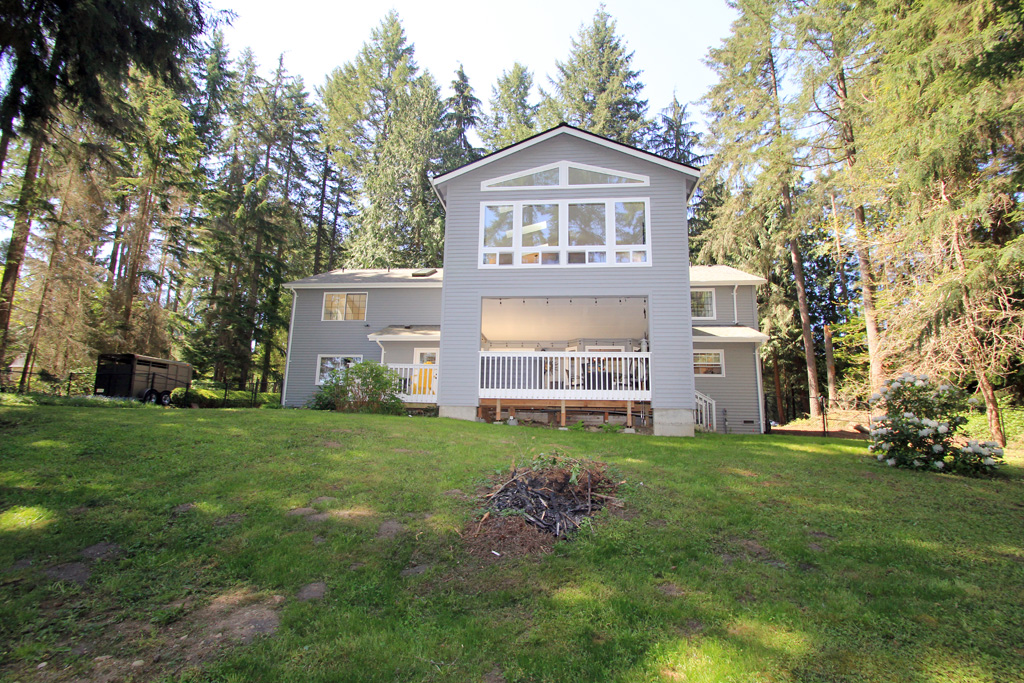
Photo of the back of the house showing the new upper floor bonus/sun room and new covered deck below.
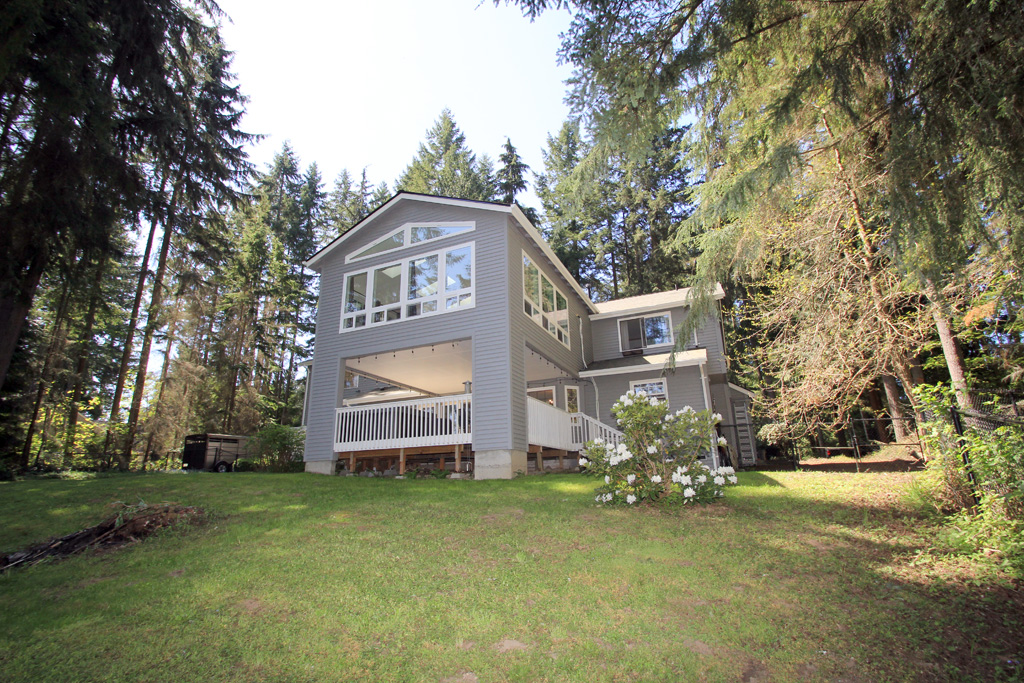
View of the back of the house from the northeast corner of the fenced yard shows a large area space for your vegetable gardens and flower beds.
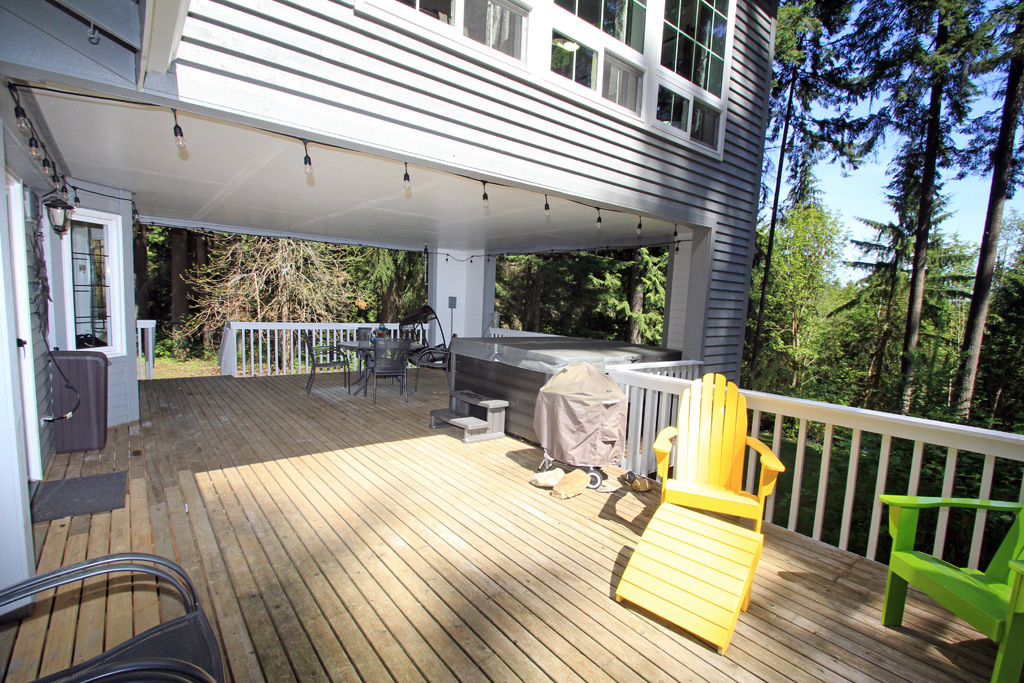
View of the huge sunny deck and the extended covered deck area.
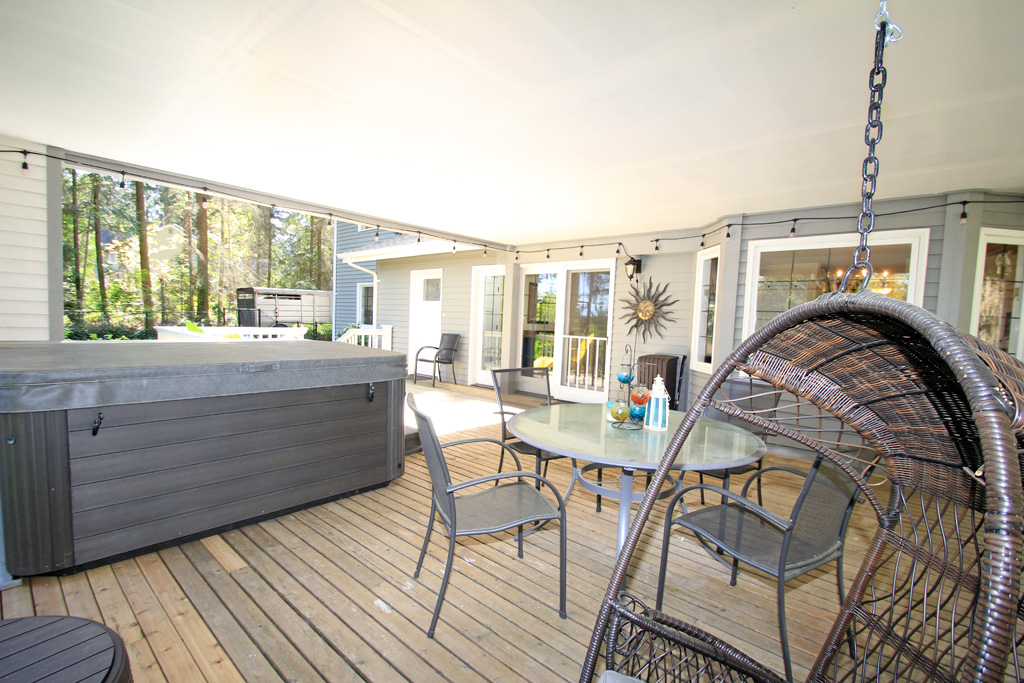
The covered deck area has a new Hot Tub (6 month) and lots of entertaining area.
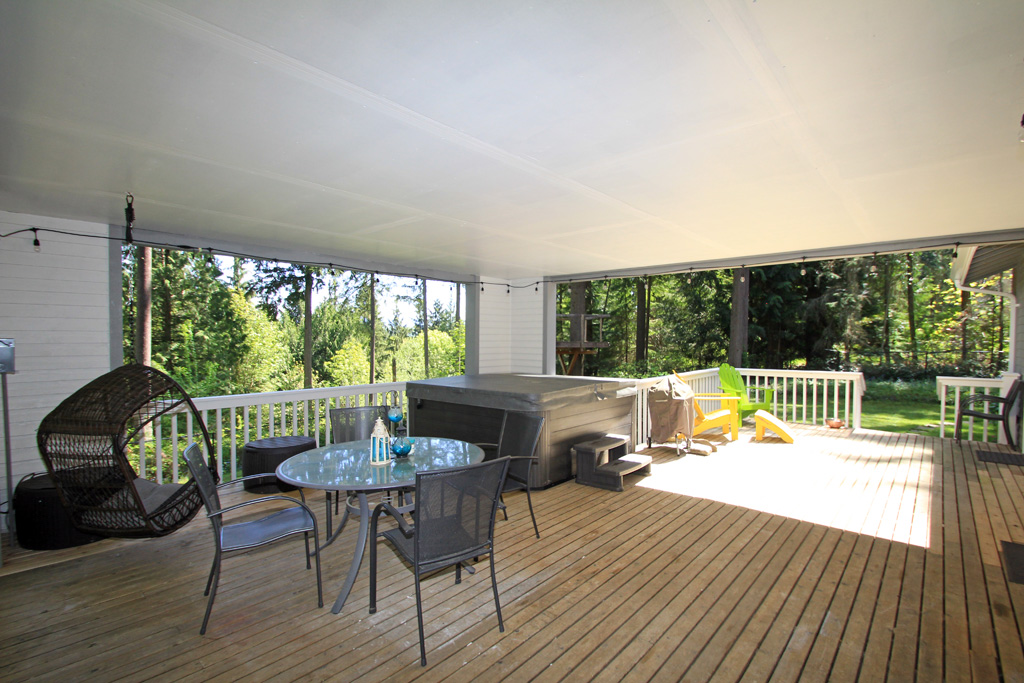
Southeast facing view of the extra large covered deck and the extended sunny deck area.
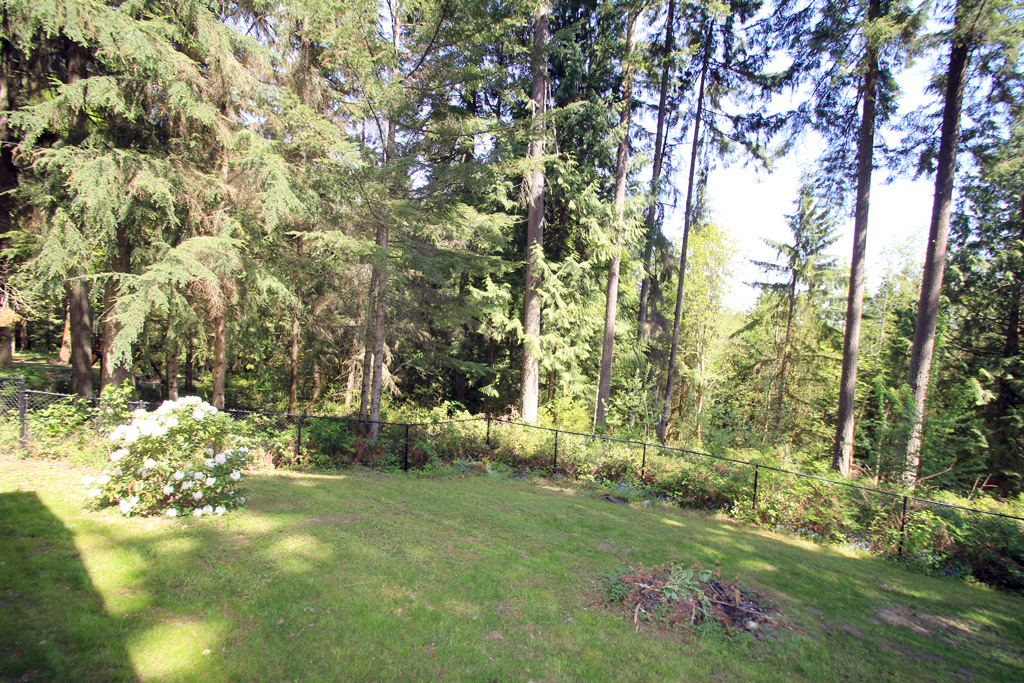
Northeast view off the covered deck overlooking part of the 3.180 acre wooded yard behind the house.
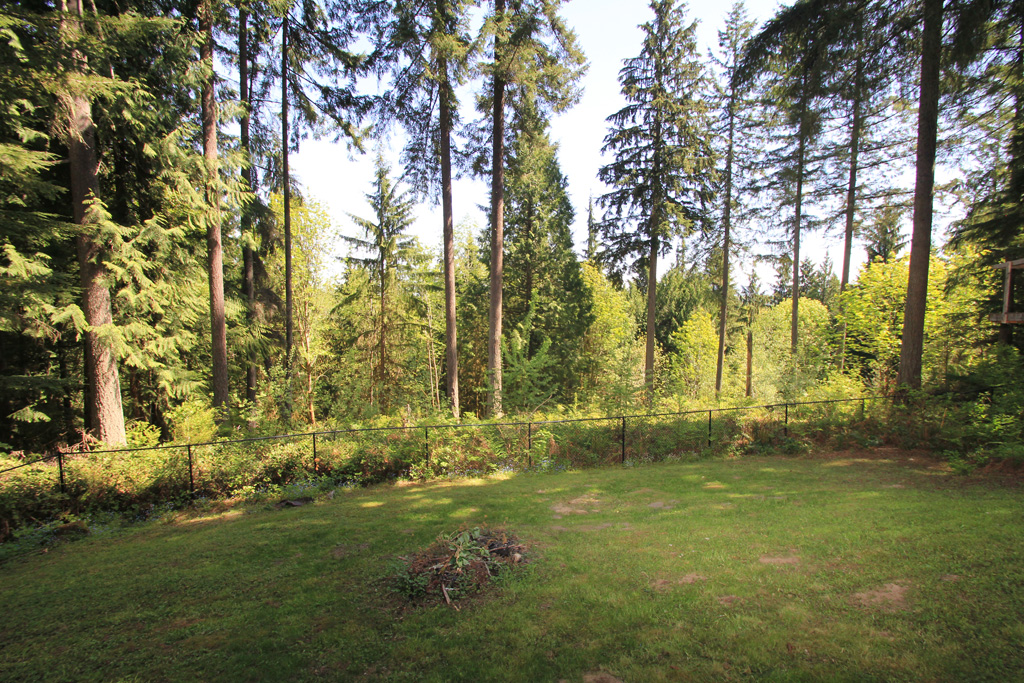
Center view off the back deck shows the backyard and the wooded lot that extend well past this view.
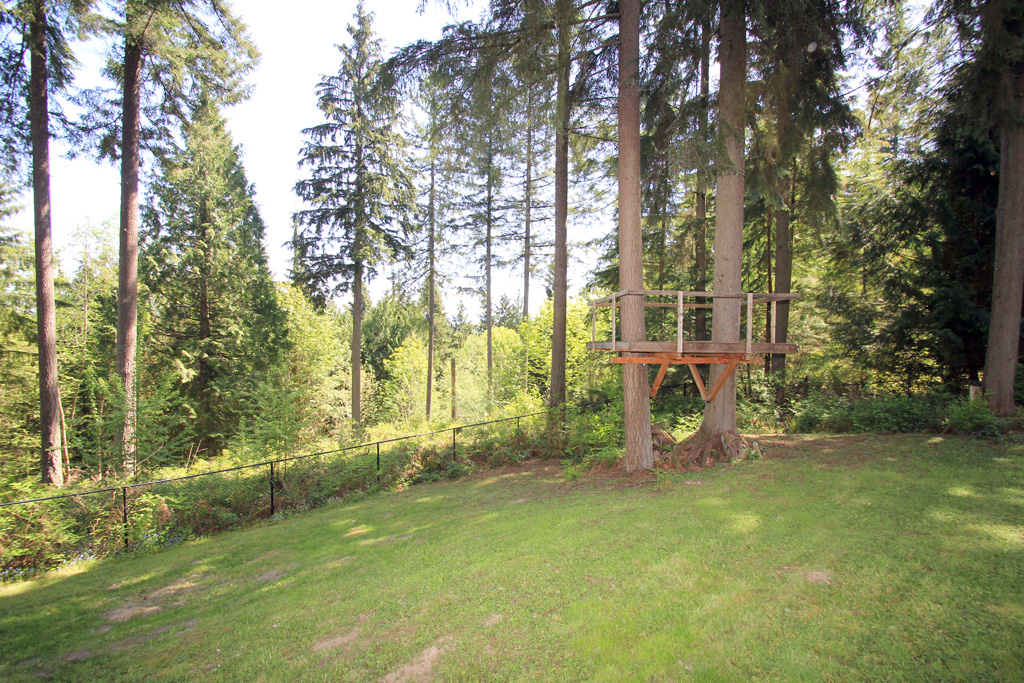
This southeast view of the backyard shows a potential tree house project that is just waiting for your ideas and customizing.

The ADU / Mother-In-Law Suite offers a great "Air BNB" / rental income opportunity.
New 500 Sq. Ft. Bonus / Sun room with territorial view.
New Price: $924,900
Features Review:
~ Situated on a 3.180 Acre wooded lot ~
This two-story home has 4,100 sq. ft. of living space with 4 bedrooms, 3 baths, plus a great two story ADU / Mother-in-law Suite. Attached two car garage with built in work bench. The home is southwest facing and is set on a large 138,521 Sq. Ft. lot / 3.180 Acres. Built in 1983.
New 500 Sq. Ft. Bonus sun room with Oak hard wood flooring, soft-closing cabinets, microwave, country sink, disposal. New Large picture window in the living room. New built-in window seat in the breakfast room. Remolded 3/4 bath with tile flooring. New upstairs laundry room. New hot tub (6 months). Huge two-story Mother-in-law suite with vaulted ceiling with skylight and ceiling fan, bedroom loft, kitchen, lots of built-in cabinets, large full-size bathroom and sitting room. Remodeled master bedroom and new 3/4 bathroom, updated paint and tile flooring.
Features include hardwood flooring on all common areas and wall-to-wall carpet in the bedrooms. Granite counters, refrigerator, gas range/electric oven, dishwasher, deep country sink. White vinyl double pane windows, updated interior and exterior paint. Updated lighting, wood burning fireplace with marble hearth and new wood mantle trim, private and covered back deck with new hot tub. Two gas furnaces and gas water heater. Kitchen has white cabinets, granite counters, backs plash and hardwood floor, lots of storage space, large kitchen window, deep country sink and garbage disposal.
Easy access to 522 Freeway, 405 Freeway and downtown Woodinville.
Northshore School District: Bear Creek Elementary School, Timbercrest Meddle School and Woodinville High School.
Directions: Go north on Avondale Road NE. Turn East (right) on Woodinville Duval Road. Turn north (left) on 194th Avenue NE into Reintree Community. Follow road to house on the right.
NWMLS Number: 1451664 ~ ~ Map:477, Grid: G - 4
(Buyer to verify information)
Please feel free to contact us for more information about the sale of this property.
The Pinedo Team can help you "Sell Your Current House and help you Buy Your Next Home".
www.PinedoHomes.com - This site maintained
by The Pinedo Team - All rights reserved.