This listing offered by The Pinedo Team has SOLD!
Contact Joe and Teresa Pinedo at (206) 890-4660 or Pinedo@cbbain.com for details about this property.
Spectacular Mountain and Valley Territorial Views
5719 113th Place SE, Everett WA 98208
Sale Price: $609,950
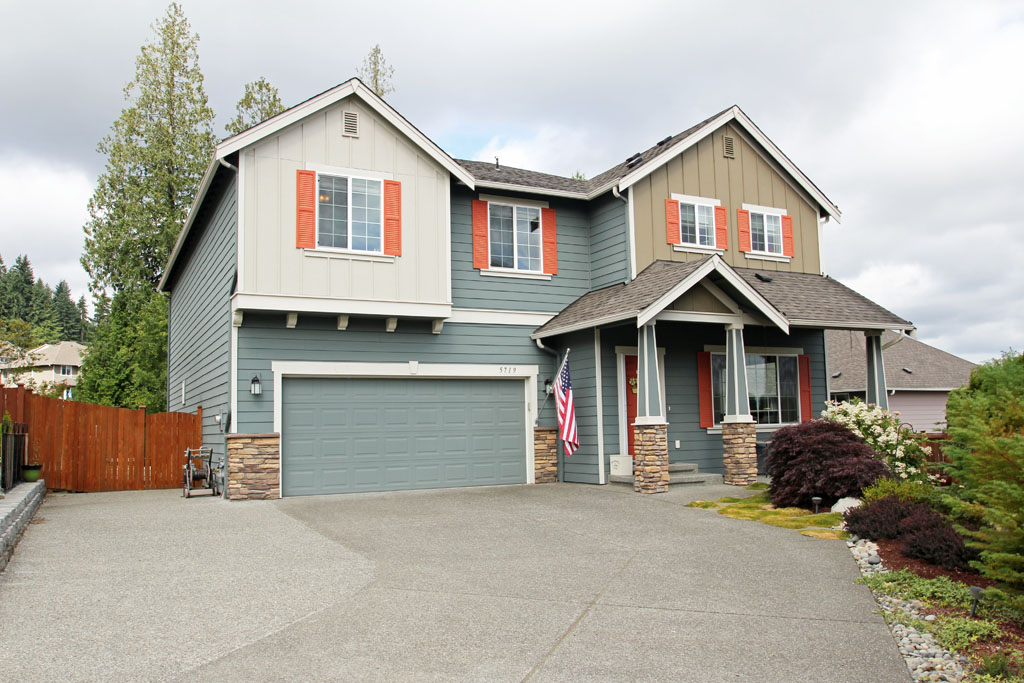
Two story home with new large covered patio.
Remodeled two story home with 3,304 sq. ft. of living space, 4 bedrooms, 2.5 baths, attached two car garage. Built in 2012. This home is east facing and is set on a large 10,019 Sq. Ft. (0.23 acre) property. Features include: New extra large living room window with spectacular mountain and valley views. New wood cabinet storage with cabinet lighting in the family room and wood mantel on the stone hearth in the family room. Gas fireplace. New speakers and lighting in the family room. New cabinets in the laundry room. New extended patio and walkway. New backyard patio cover with fans and lighting on remote controls. New stone block retaining wall and level backyard.
Home features: High ceilings, ceiling fans in each bedroom. Hardwood floors, hardwood cabinets and doors, wood molding and trim, tile floor, vinyl floor and wall-to-wall carpeting. White vinyl double pane insulated windows. Gas fireplace with stone wall hearths and wood mantel. Kitchen has hardwood floor, slab Granite counters, tall wood cabinets with lots of storage space, lots of ceiling lights, large under mount stainless steel double sink and garbage disposal. Appliances includes: Refrigerator with water and ice maker, gas range, microwave, full size electric oven and dishwasher. Gas forced air furnace and gas water heater with expansion tank, High tech wiring. Laundry room has full size washer and dryer, deep soaking tub, cabinets, counter and storage space. Insulated garage doors. Composite roof shingles.
Easy access to I-5 Freeway, Seattle Hill Road, Hwy 96 and Hwy 9. Close to Snohomish River.
Snohomish School District: Seattle Hill Elementary School, Valley View Middle School and Glacier Peak High School.
NWMLS Number: 1171437 ~ ~ Map:436, Grid: J - 1
Directions: 1. From Lowell Larimer Road, in Snohomish: Turn south on 56th Avenue SE. Turn left (east) on 58th Avenue SE. Follow road around the bend and turn right on 113th Place SE. The house is on the right side of the cul-de-sac.
Directions: 2. From I-5 Freeway, Exit 186th: 128th Street SE / Hwy 96. Turn northeast on Seattle Hill Road / Hwy 96. Turn north on 51st Avenue SE. Turn east on 116th Street SE, it becomes 58th Avenue SE. Follow road around the bend and turn right on 113th Place SE. The house is on the left Side of the cul-de-sac.
~ The covered front porch provides a great sunrise view ~
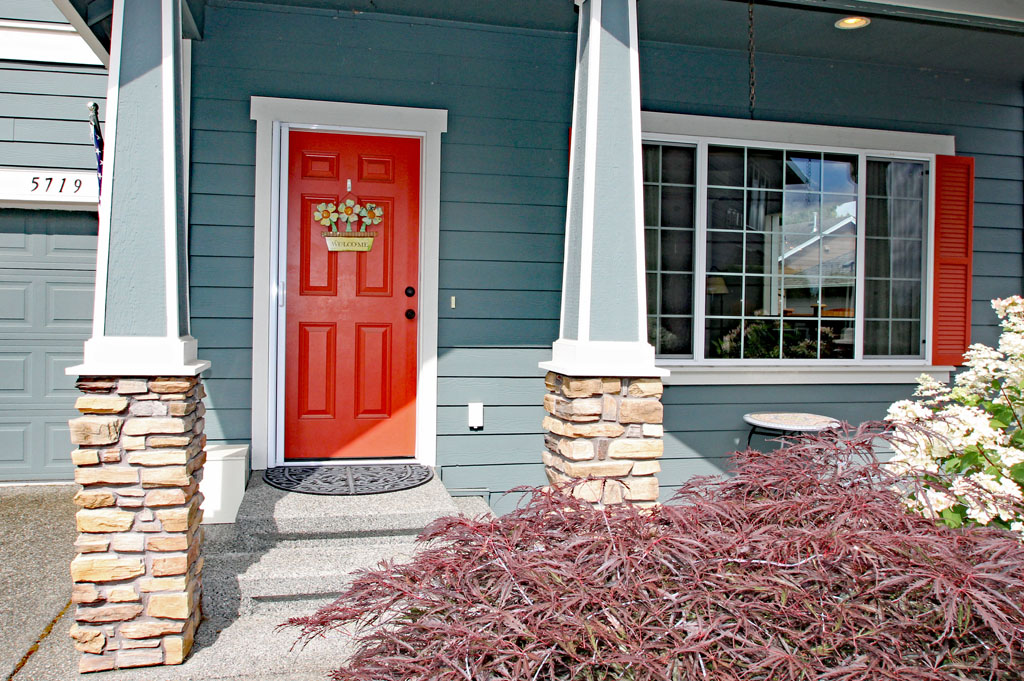
This remodeled four bedroom home offers a large level backyard and expanded cover patio.
~ Enjoy this spectacular valley and mountain views ~
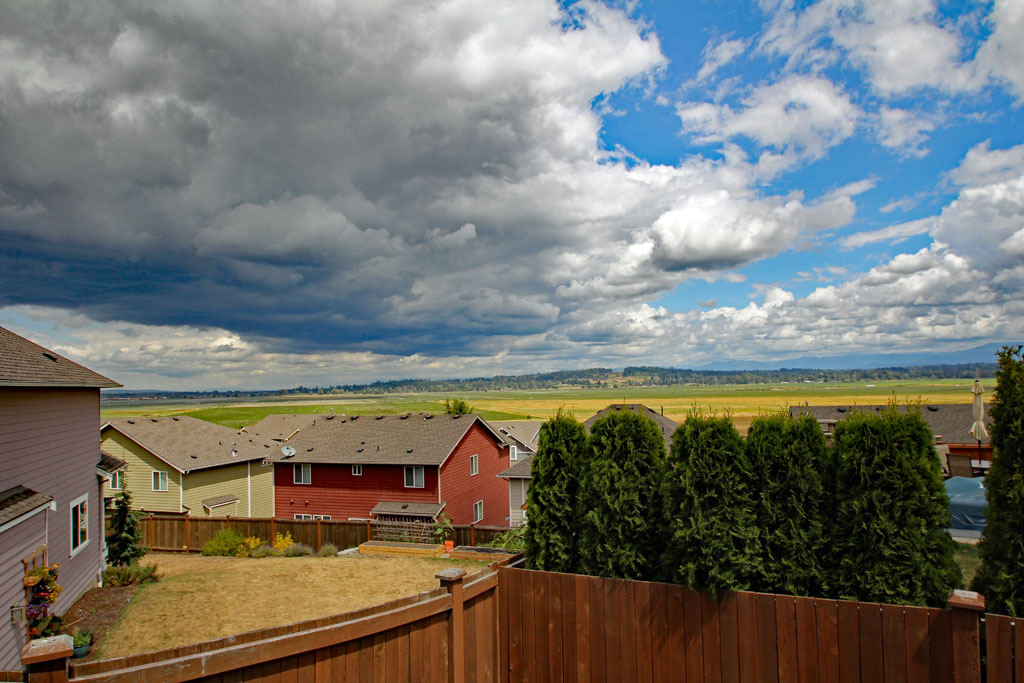
A new large window has been installed to capture this great view off the living room.
~ The entry front door ~
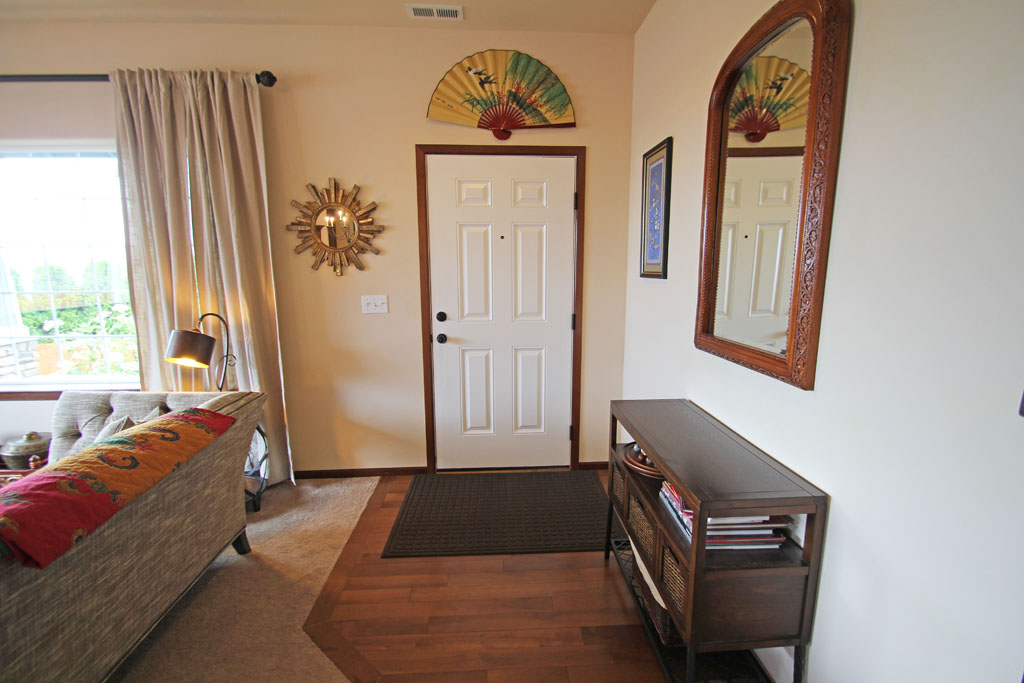
This home has hardwood floor entry and high ceilings, white vinyl double pane insulated windows and lots of lighting fixtures.
~ The Living Room ~
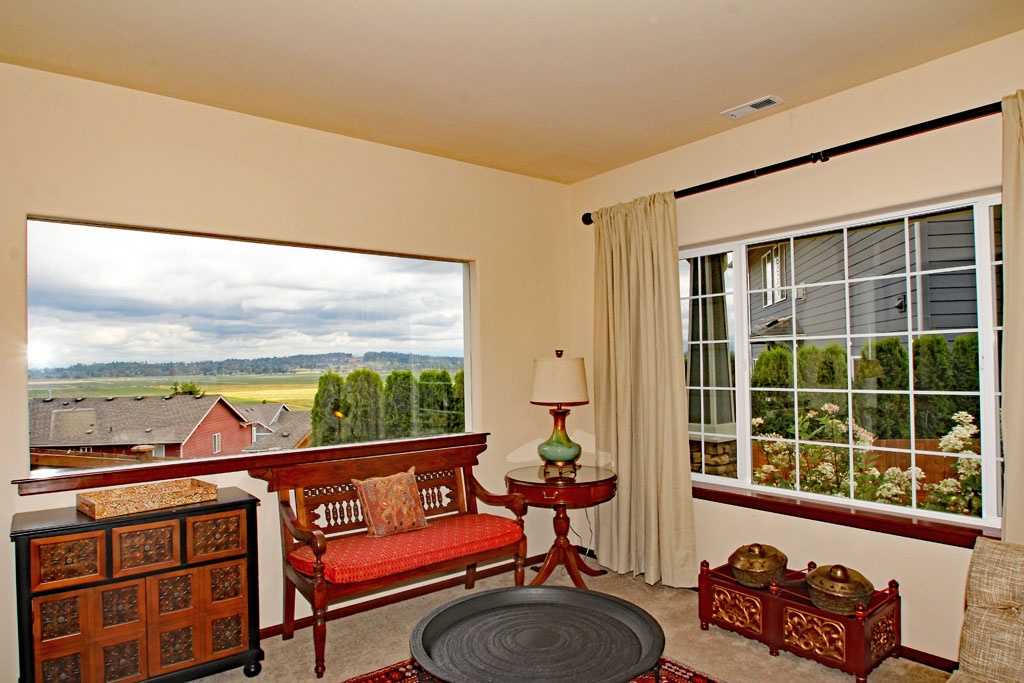
The open great room / living room has huge windows and wall-to-wall carpeting.
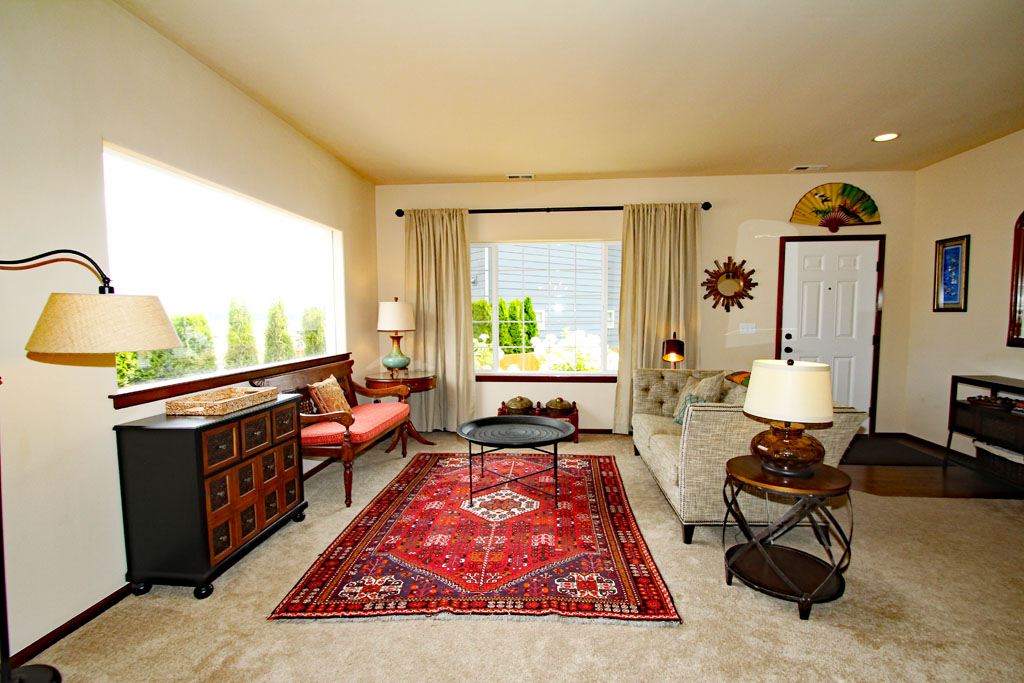
This second photo of the living room shows the sunny open floor plan.
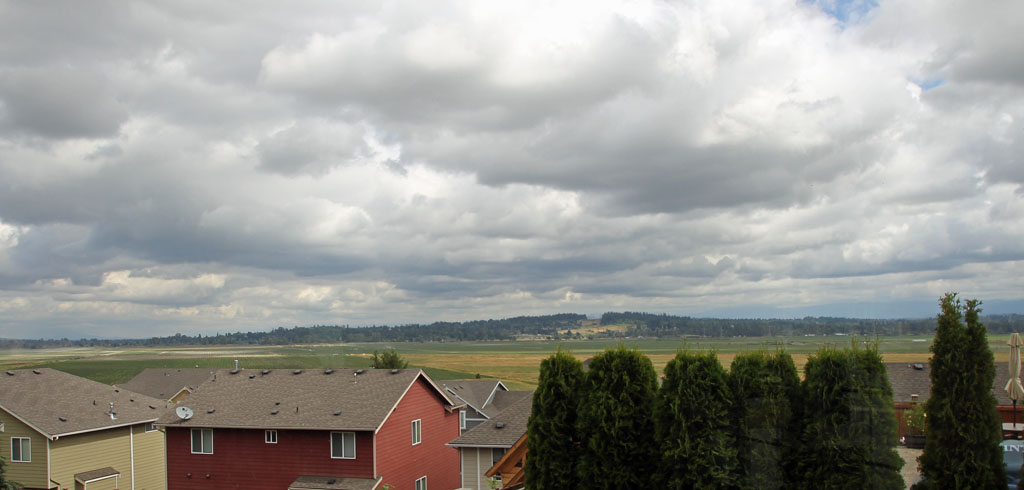
This scenic photo was taken from the new large window in the living room.
~ The Dining Area ~
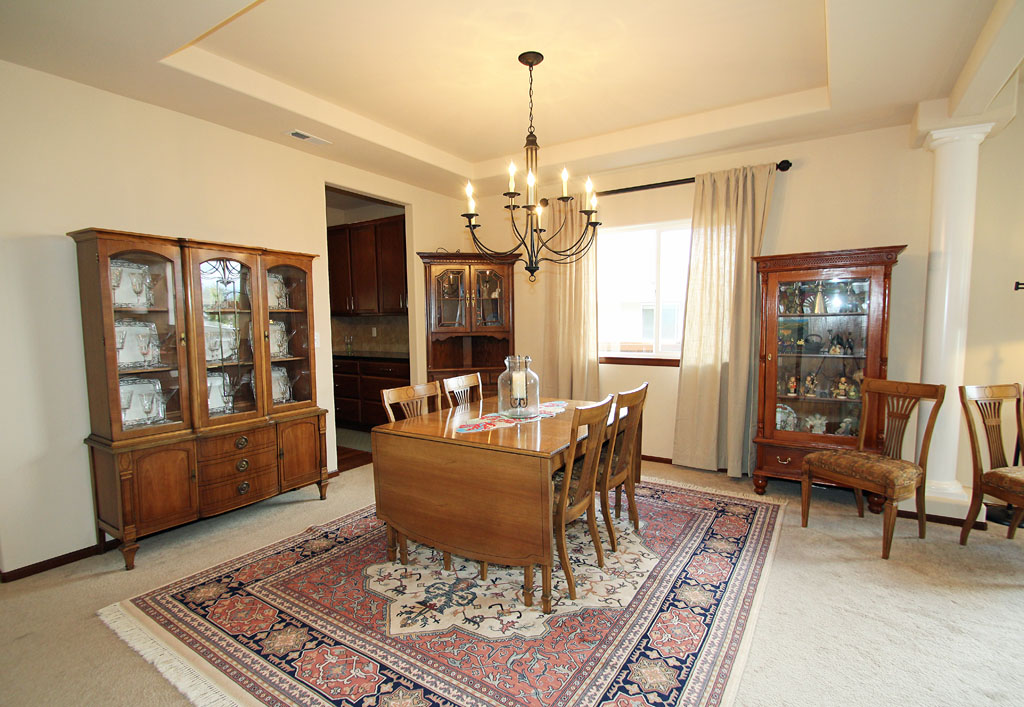
The open dining area has wall-to-wall carpeting, trade ceiling, pillared posts, large white vinyl double pane insulated windows.
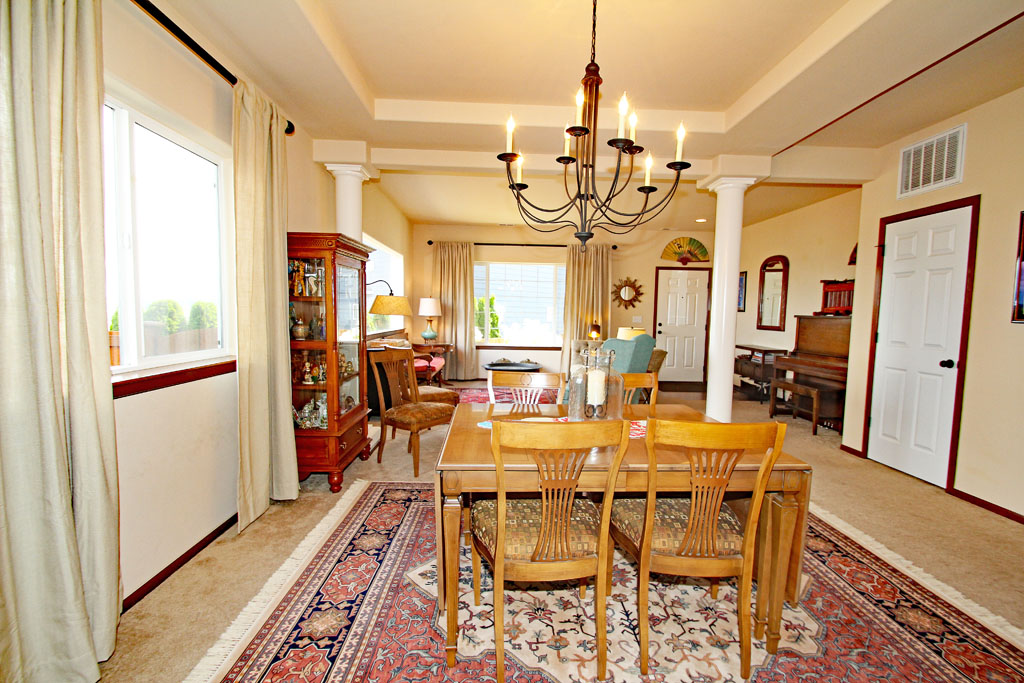
Second photo of the sunny dining room / great room with great window views.
~ The Open Kitchen ~
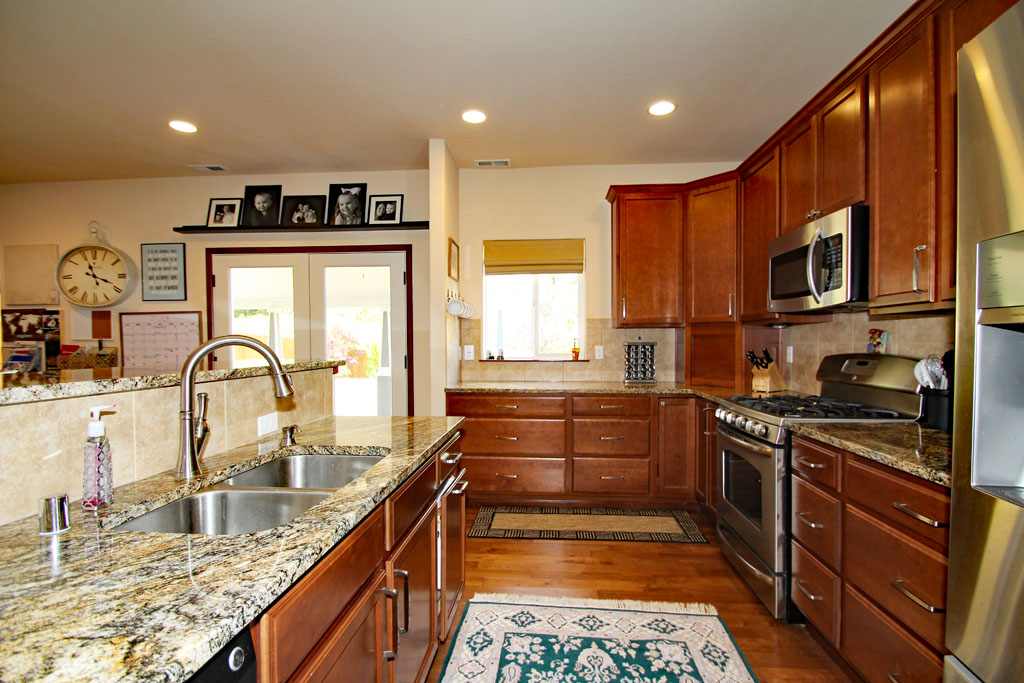
The open kitchen has slab Granite counters, serving counter, tall hardwood cabinets, stainless steel under cabinet double sink.
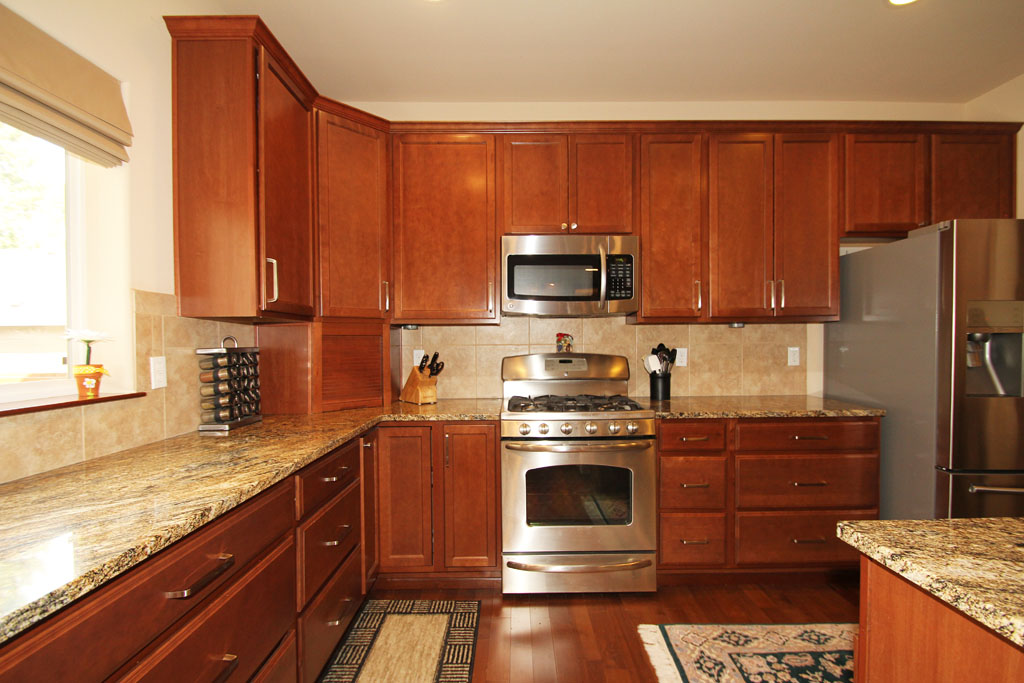
The kitchen has lots of Granite counter space, appliance closet, hardwood floor and lots of storage space.
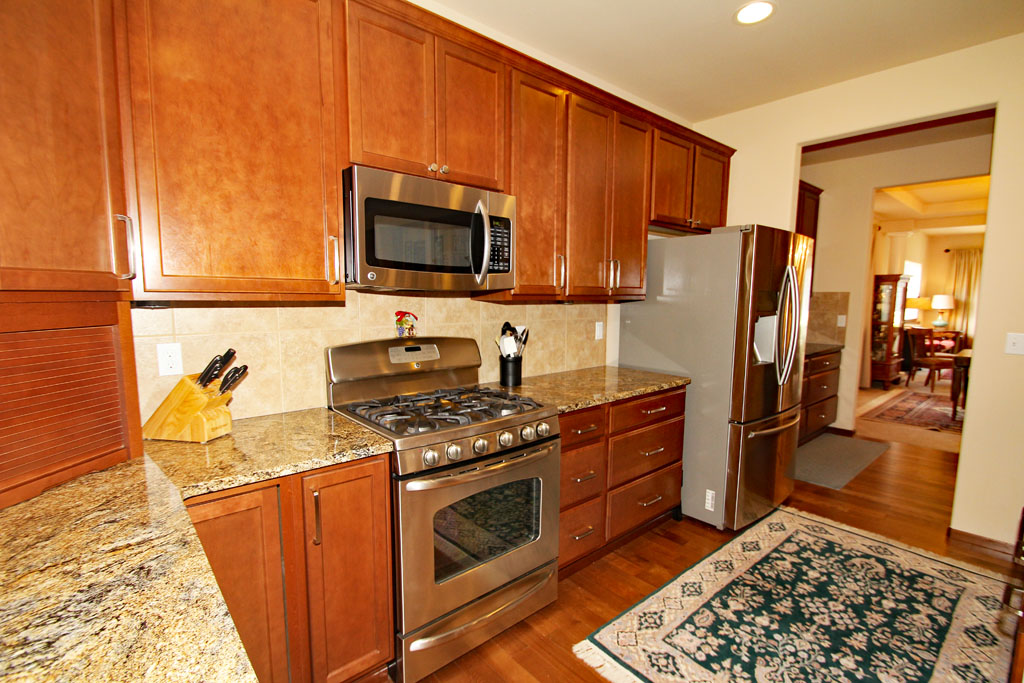
All appliances stay: Refrigerator, dishwasher, gas cook top, electric oven, exterior vent and garbage disposal.
~ Butlers Pantry ~
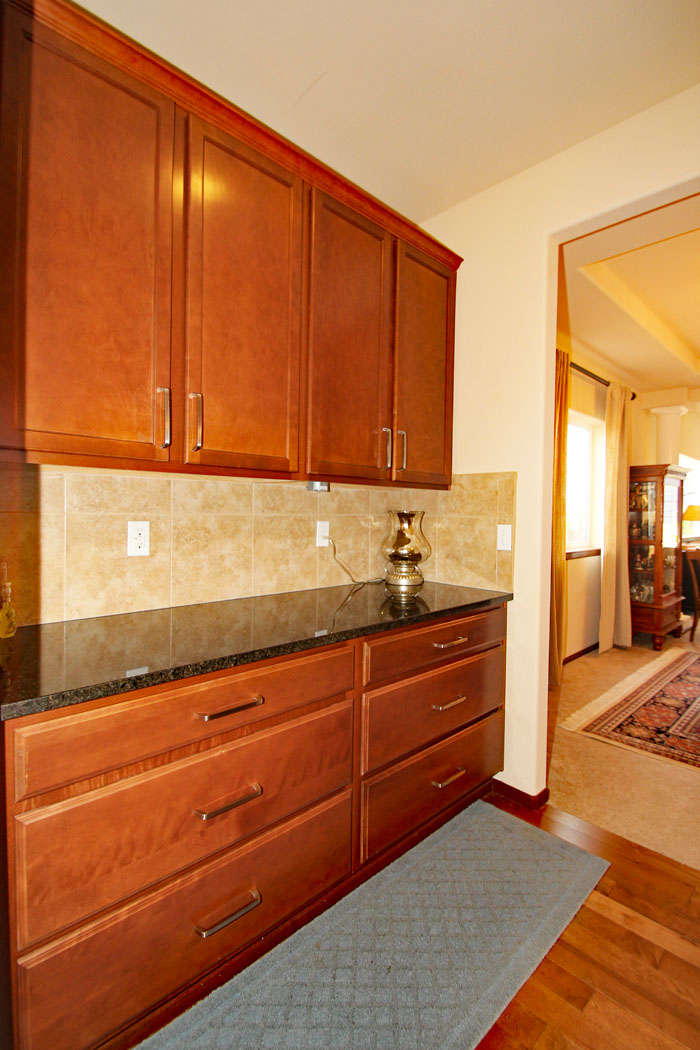
This photo shows the great butlers pantry with Granite counter serving area, tall wood storage cabinet space and tile back splash.
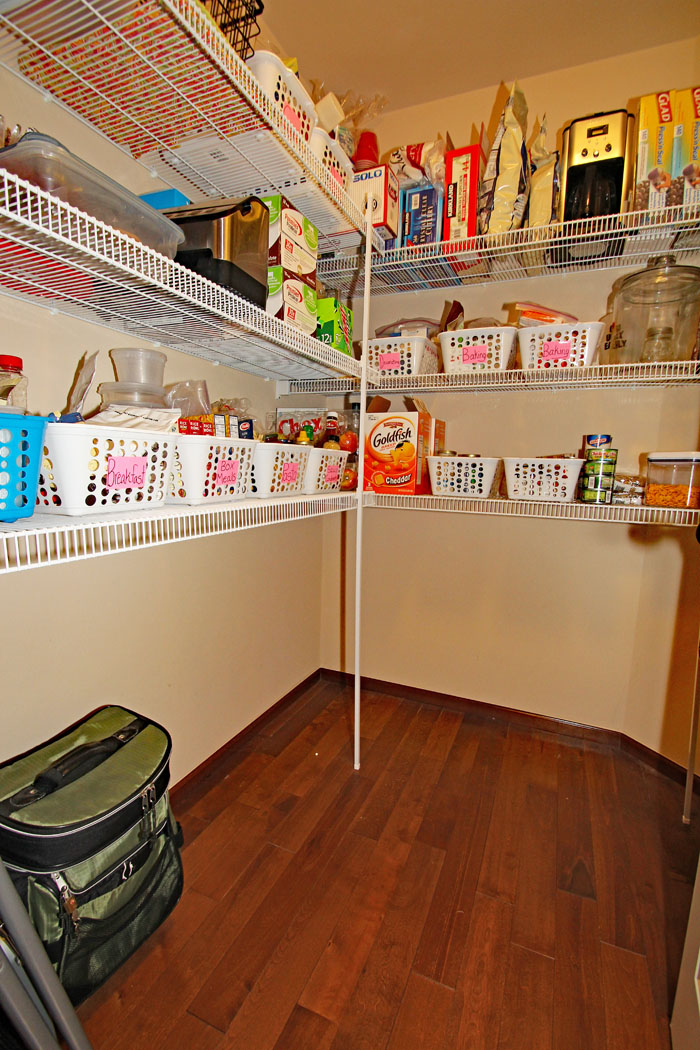
Located across the butlers serving space is this huge walk-in pantry with lots of storage space and hardwood floor.
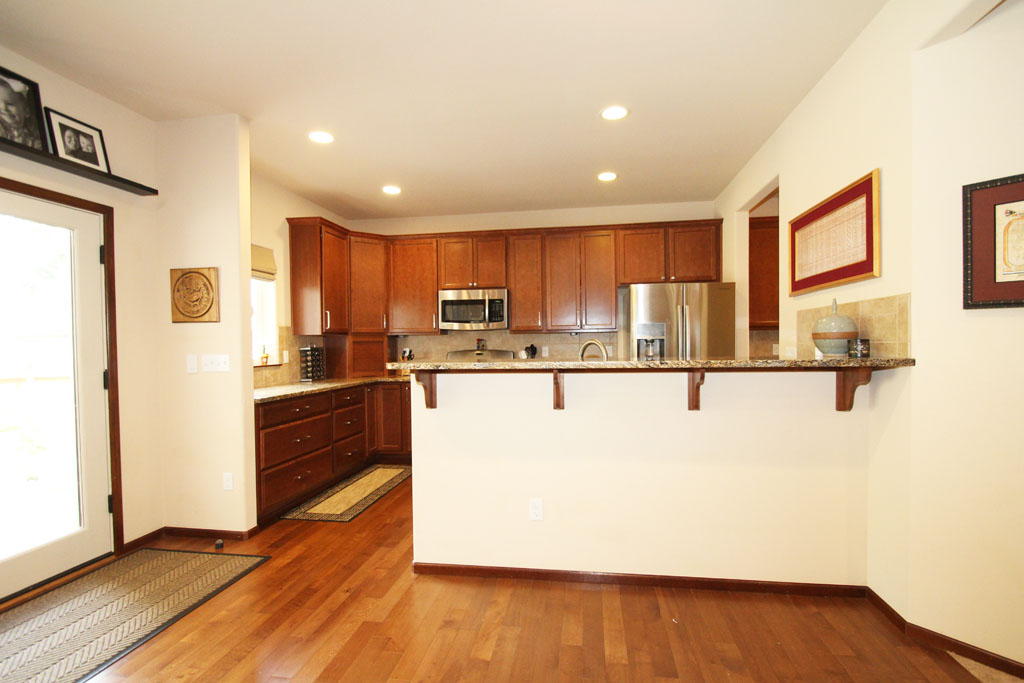
This photo shows the eat-in counter / serving counter off the kitchen and French glass doors that opens to the huge covered patio.
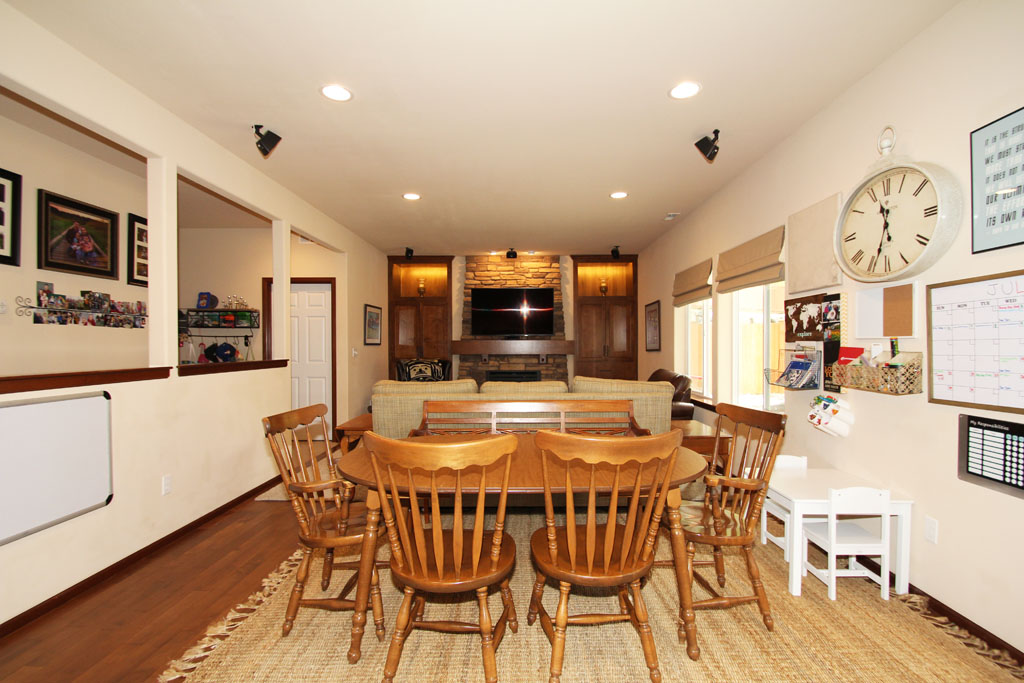
Located next to the open kitchen and the family room is this large breakfast area.
~ Entertaining Family Room ~
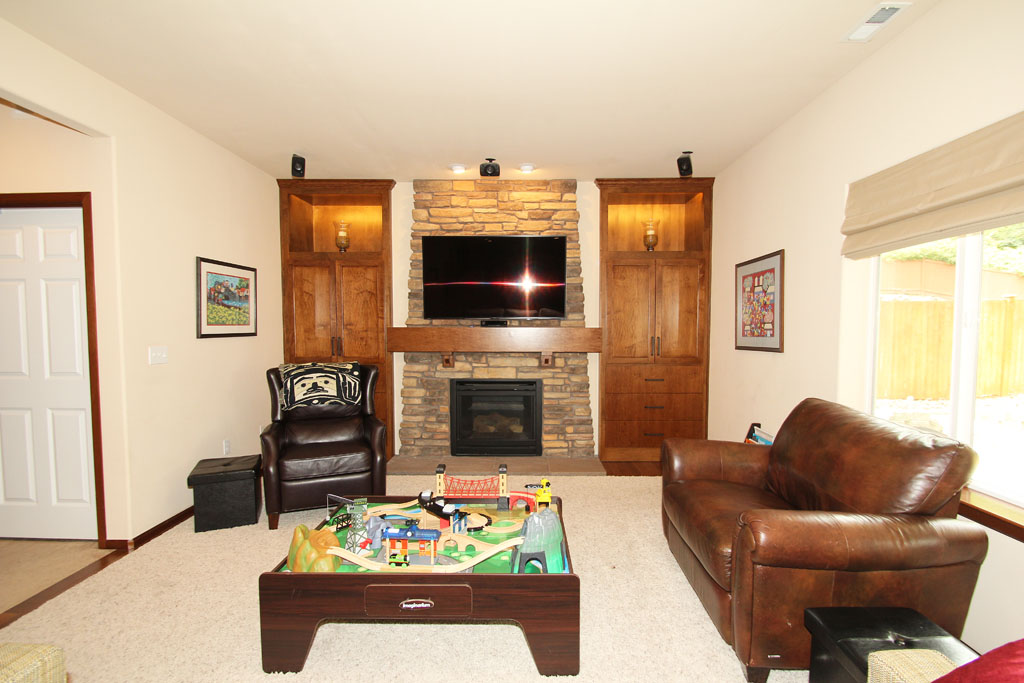
Photo of the wonderful entertaining room with new sound system on the high ceiling and two large windows.
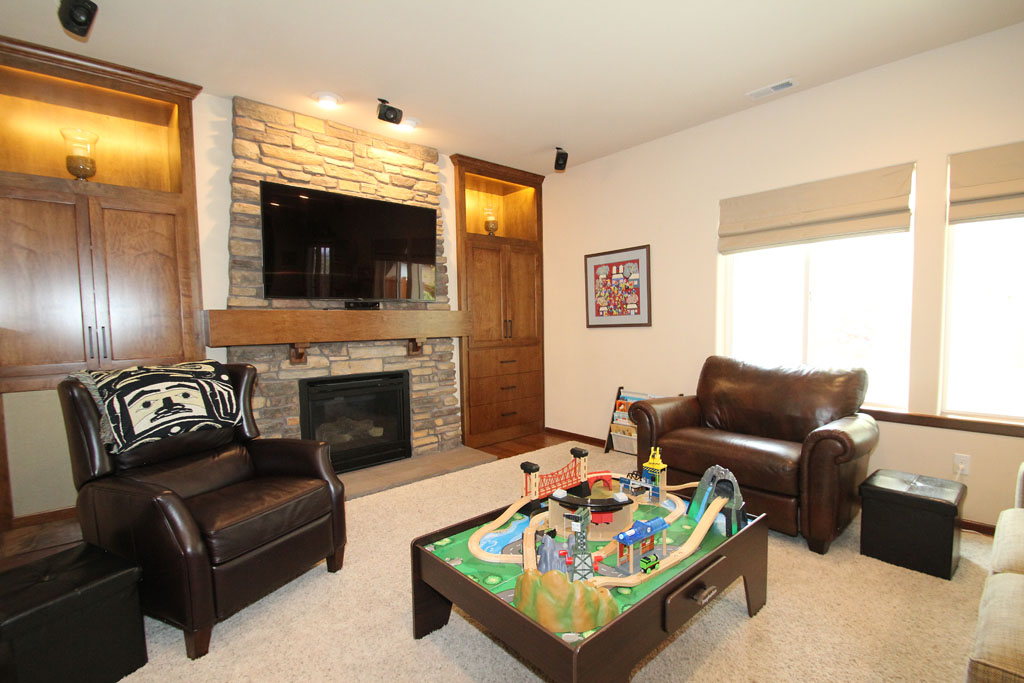
This photo of the entertaining room shows the new fireplace mantle, new floor to ceiling wood cabinet space with custom lighting and the wall-to-wall carpeting.
~ Powder Room ~
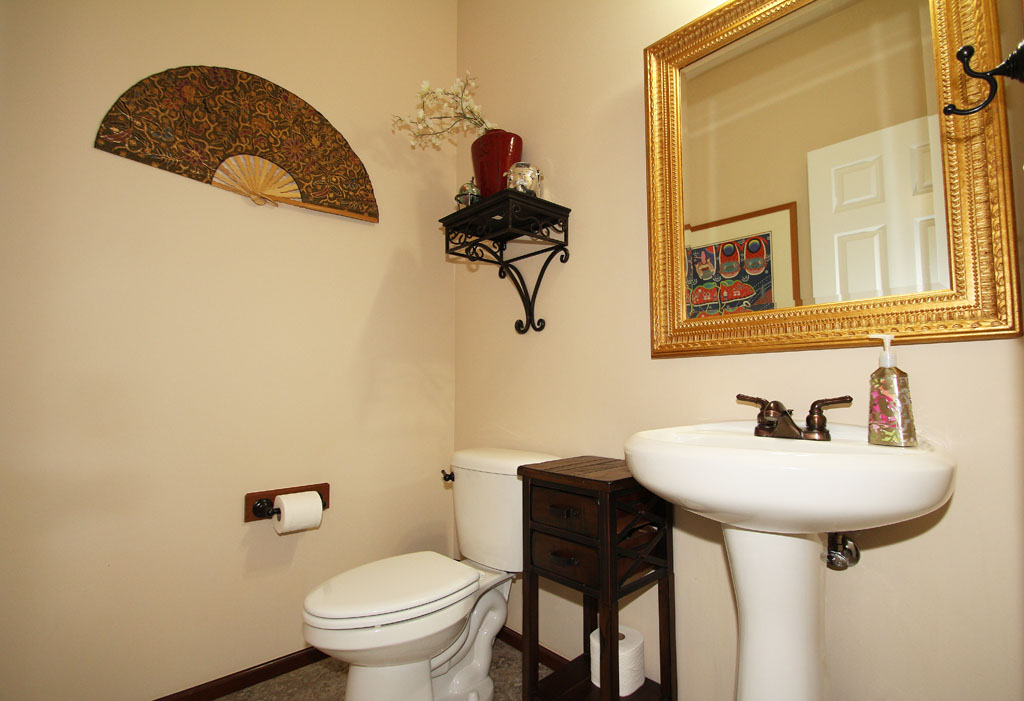
This photo shows the large main level powder room located off the family room.
~ Master Bedroom ~
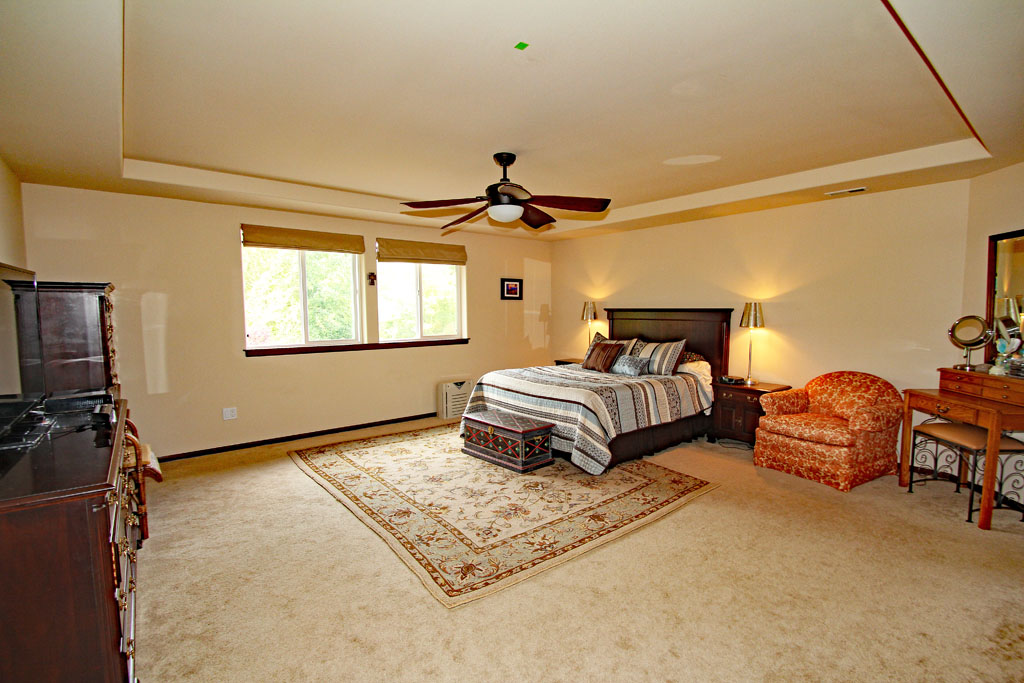
The spacious master bedroom has two large windows, lots of room for a king size bed and large furniture and sitting areas.
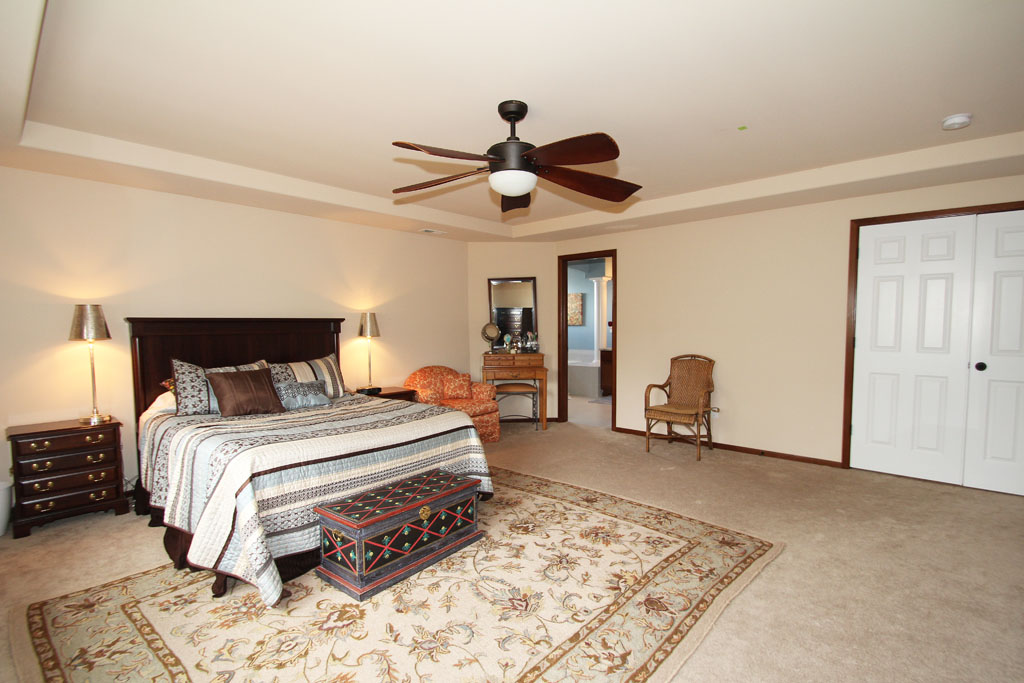
This second photo of the master bedroom shows the ceiling fan/light on the tray ceiling, wall-to-wall carpeting and French entry door.
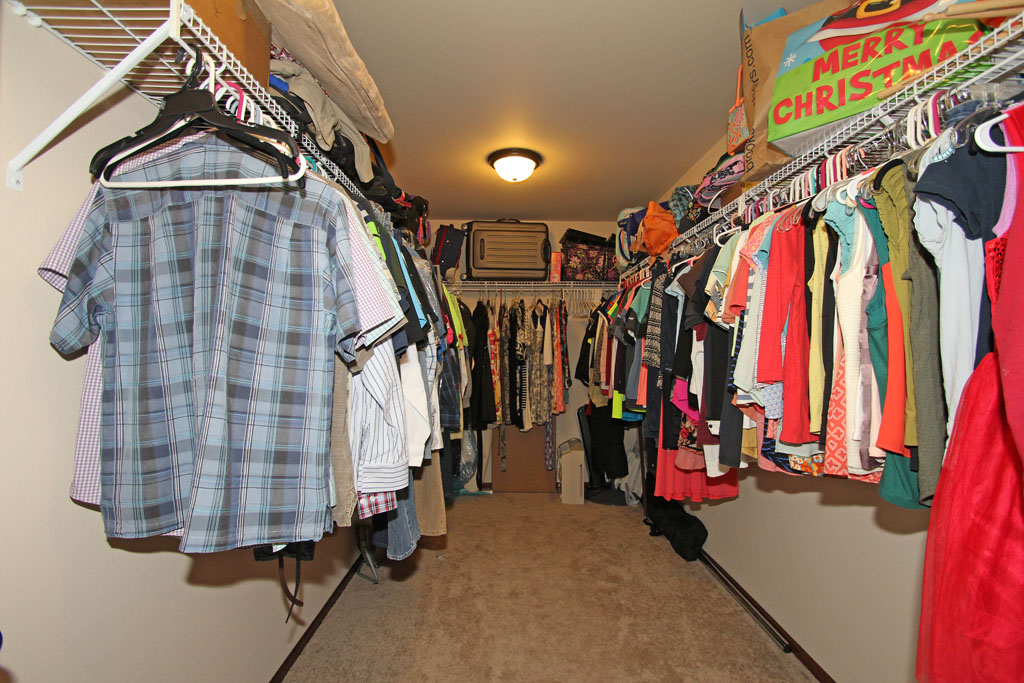
The master bedroom has a large walk-in closet with lots of storage space.
~ Master Bathroom ~
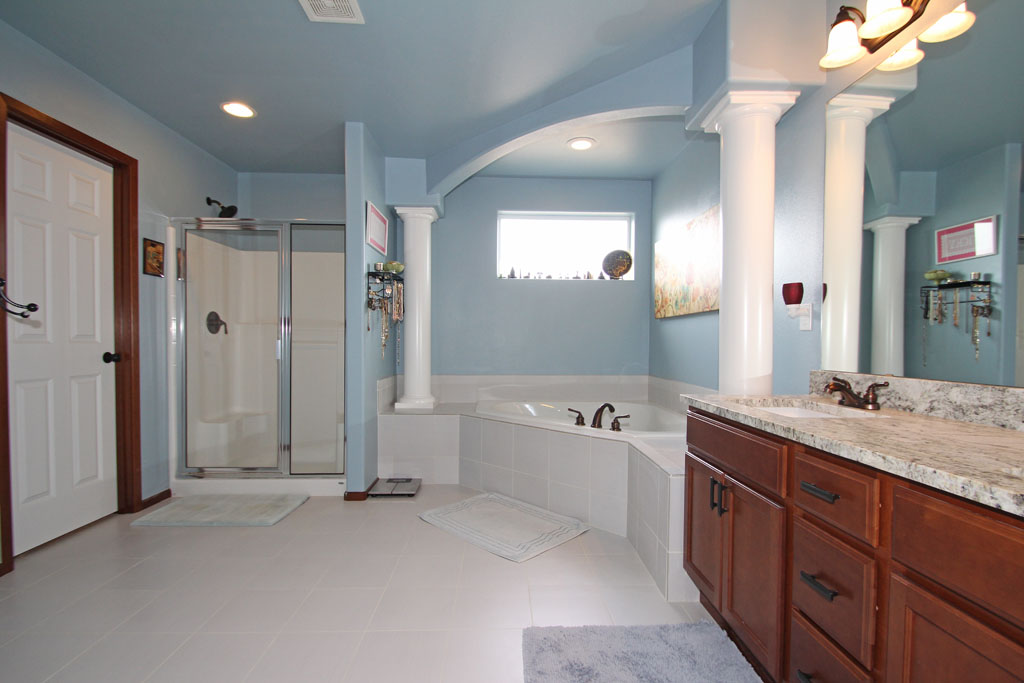
The full size master bathroom has deep soaking tub, Granite counter top with under counter sinks, wood vanity with lots of storage space and large mirror.
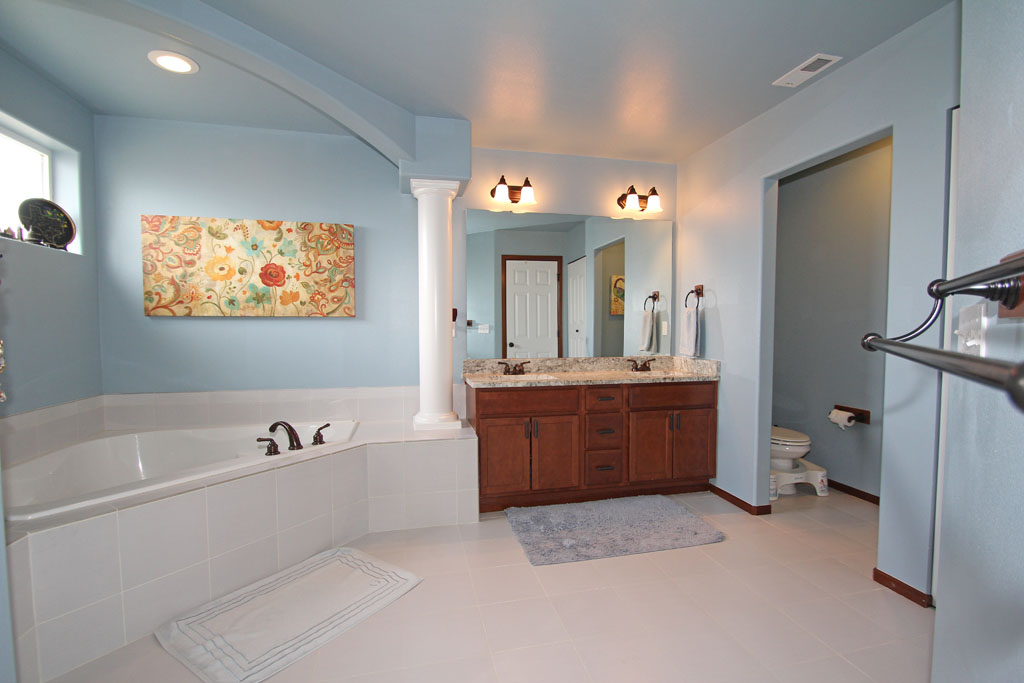
Second photo of the master bath shows the large corner soaking tub and tile floor space.
~ Second Floor Landing ~
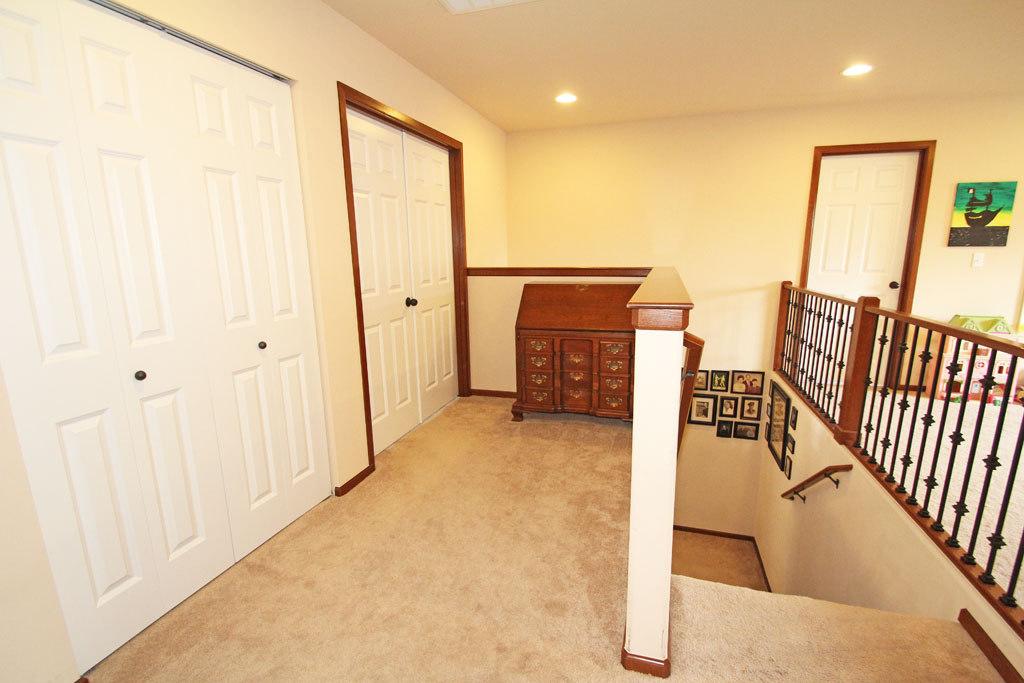
Photo of the carpeted stairway that leads to the second floor landing.
~ Upstairs Loft ~
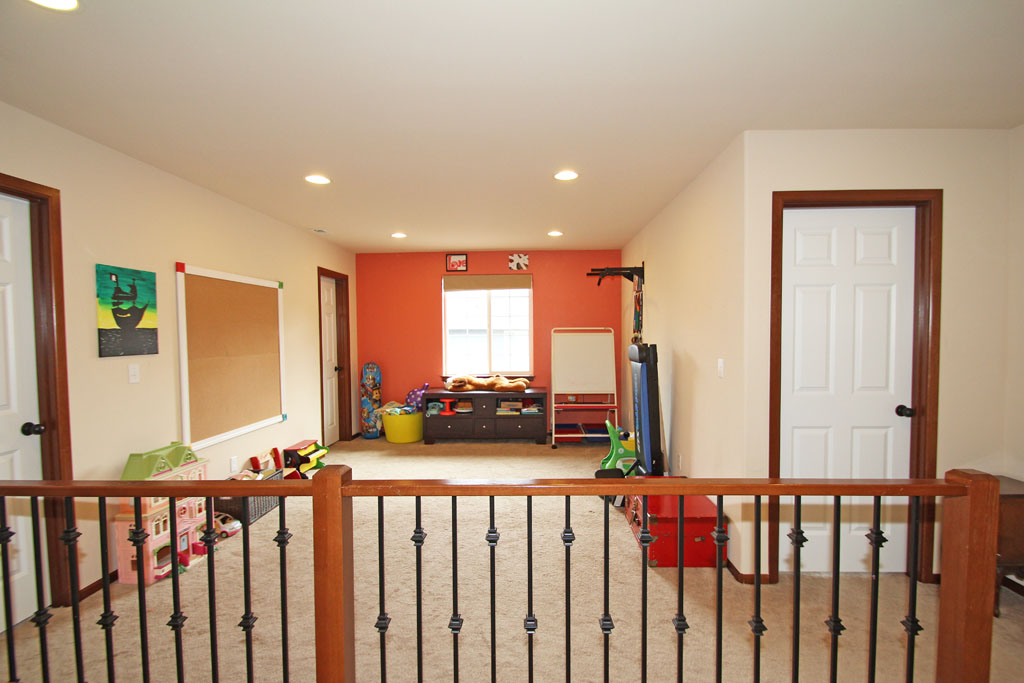
The stairway opens to the large open loft on the second floor with large window and extra large storage closet.
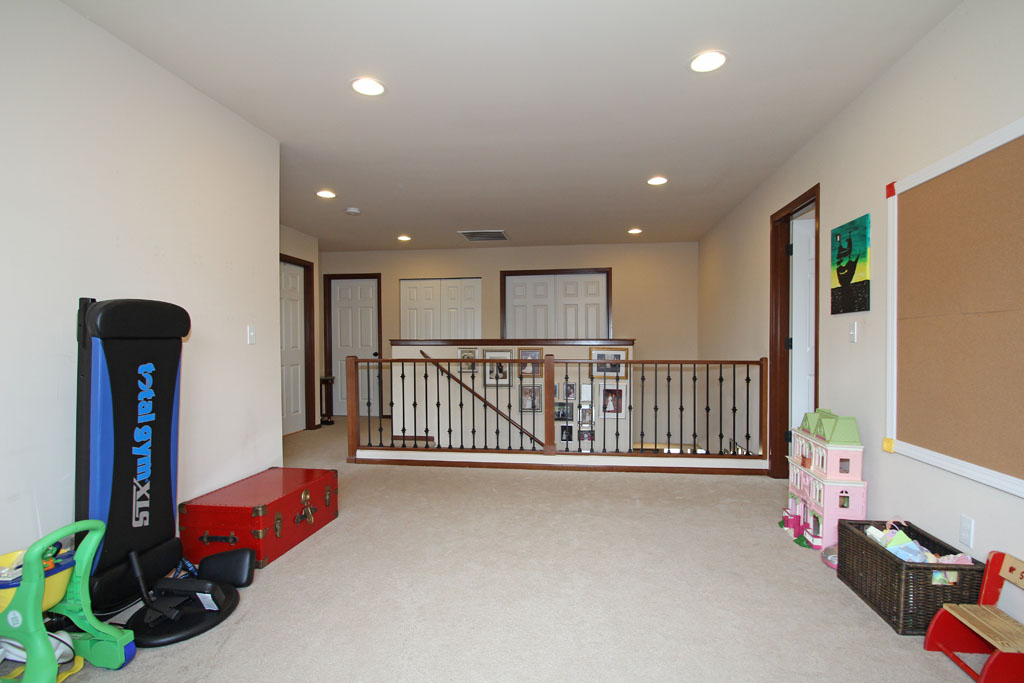
Second photo of the open loft that opens to the four bedrooms and a full hall bathroom.
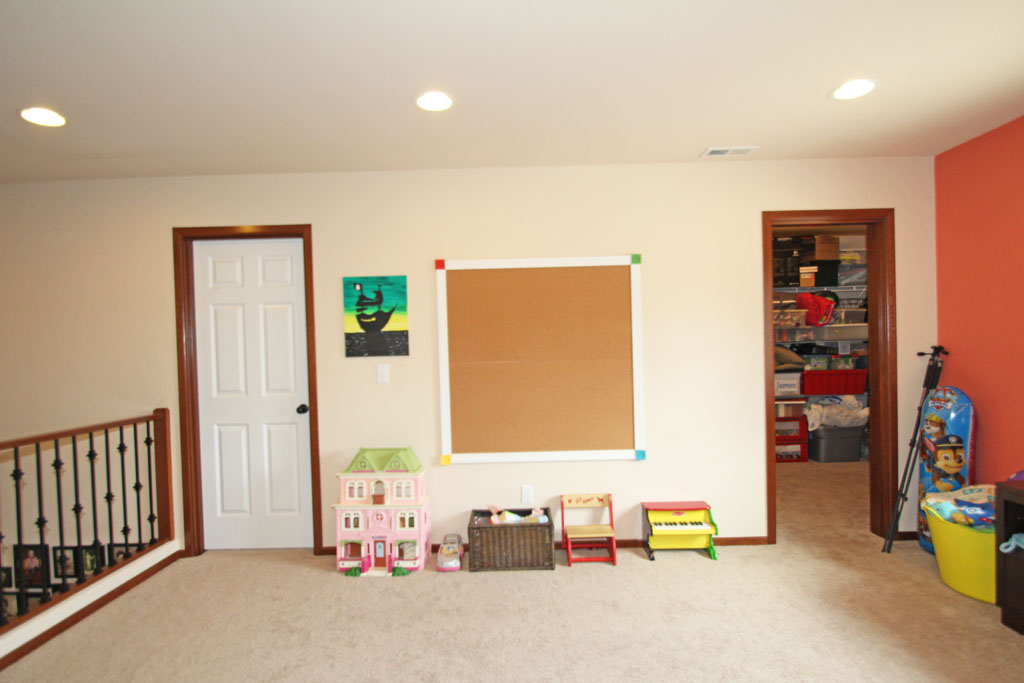
This photo of the upstairs loft shows the play / entertaining space that is open to the four bedrooms and a hall full bath.
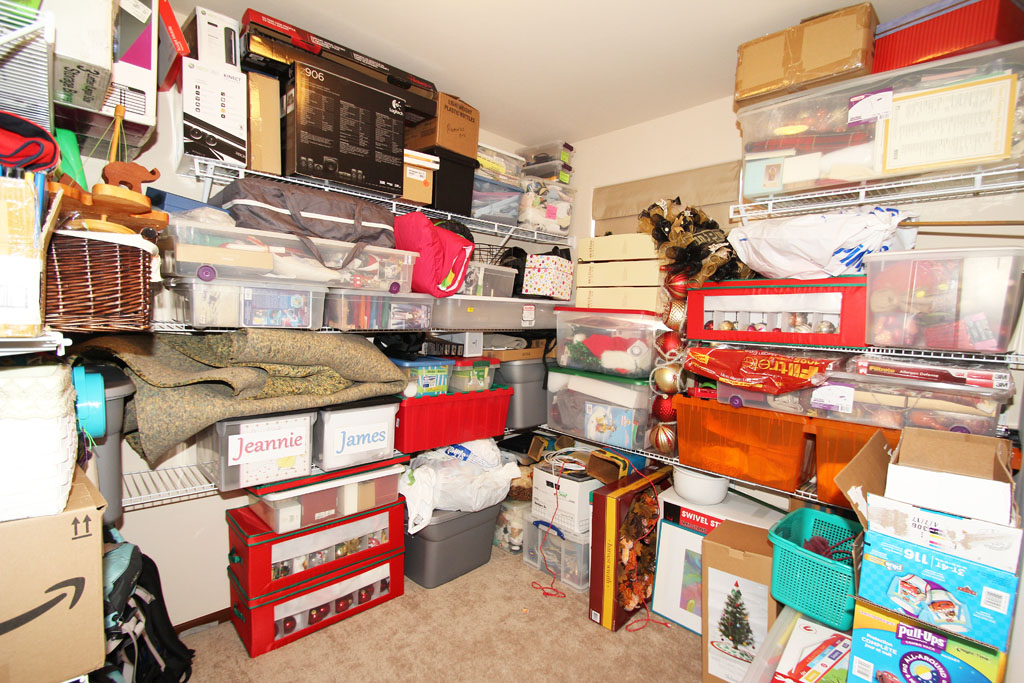
Photo of the huge walk-in closet with built-in storage shelve space off the upstairs loft.
~ Second Bedroom ~
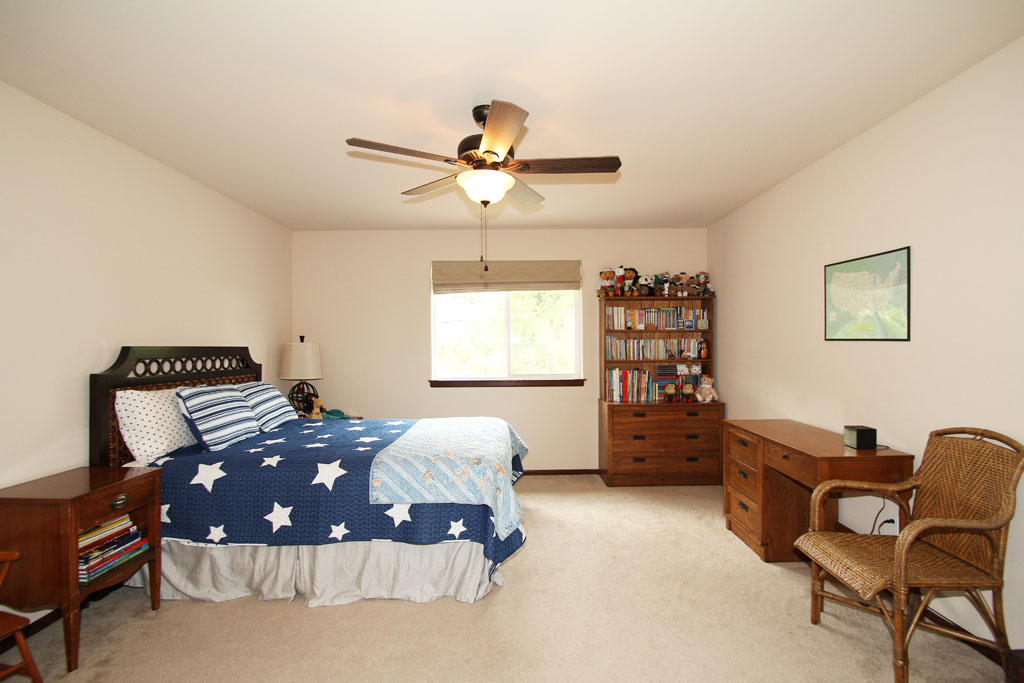
The second bedroom has a ceiling fan/light, double pane white vinyl insulated window and wall-to-wall carpeting.
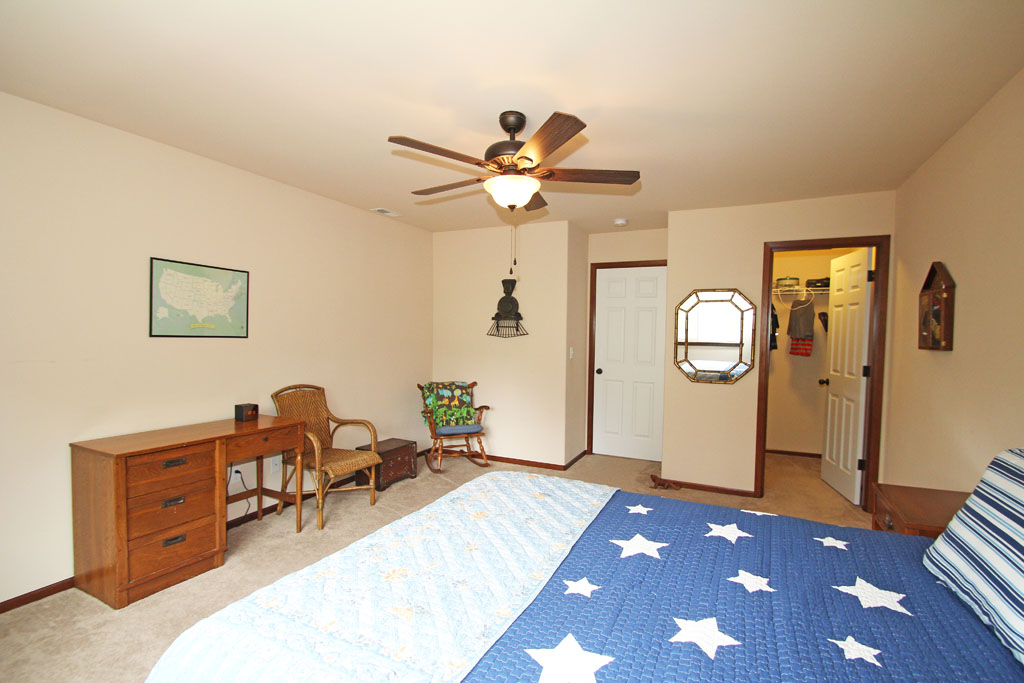
This photo shows the walk-in closet and open floor space in this large bedroom.
~ Third Bedroom ~
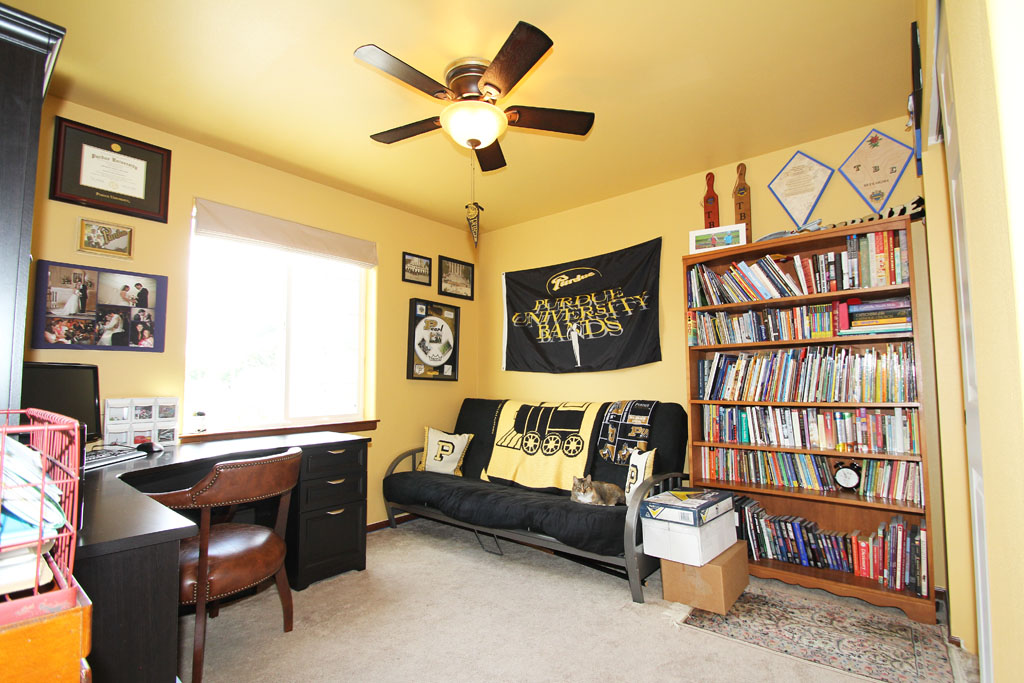
The third bedroom also has a ceiling fan/light, large double pane white vinyl insulated window and wall-to-wall carpeting.
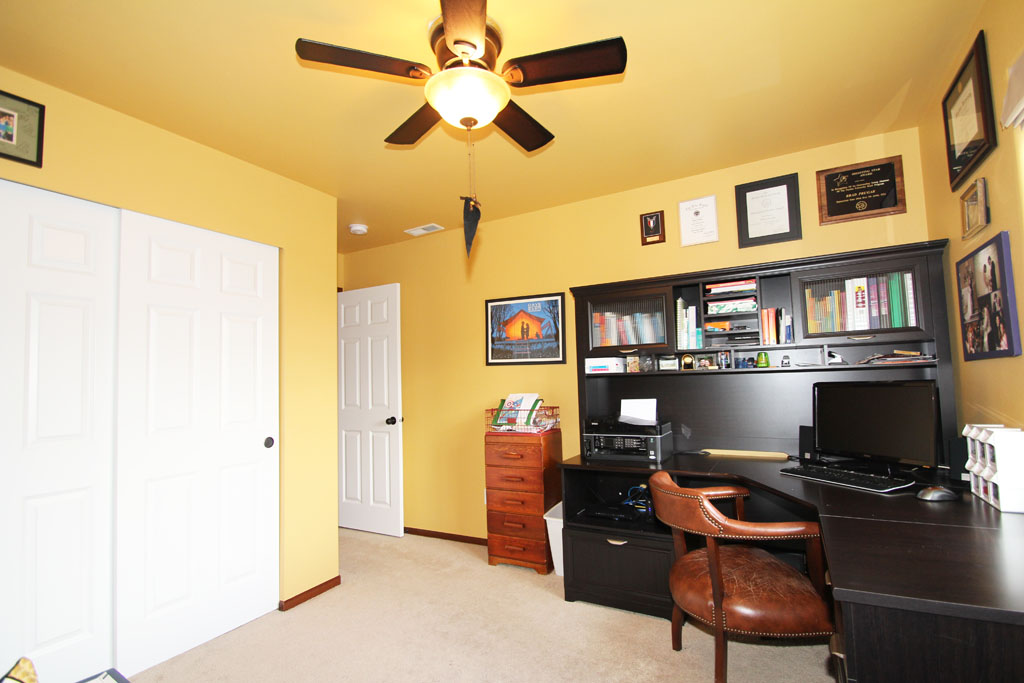
This photo shows the third bedroom with double sliding six panel closet doors.
~ Fourth Bedroom ~
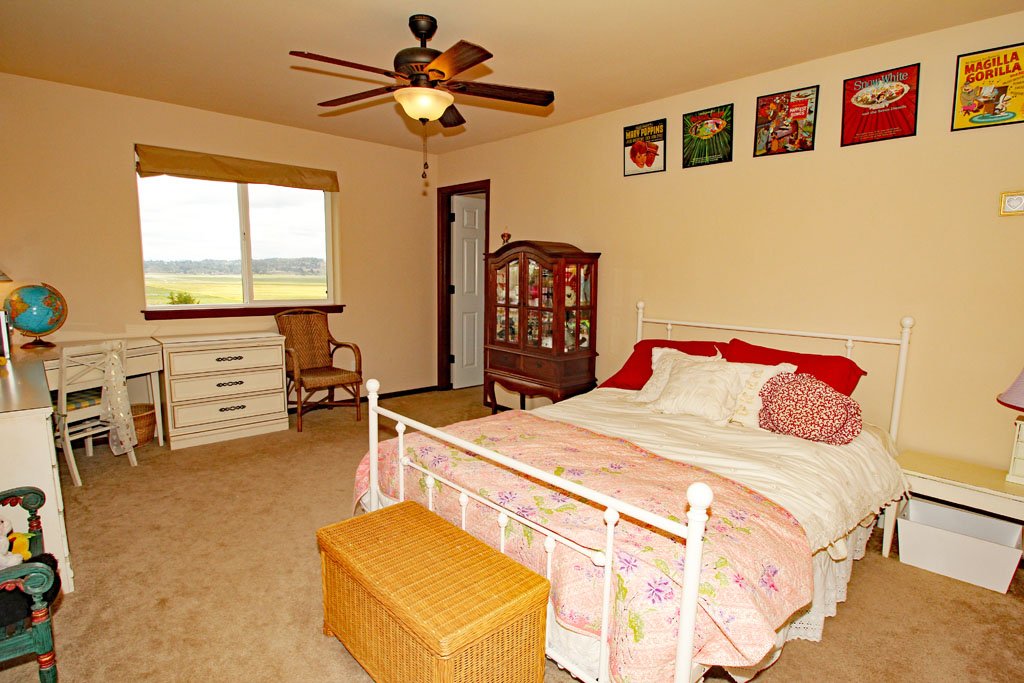
The fourth bedroom has a large window that features a great view of the valley and the mountains.
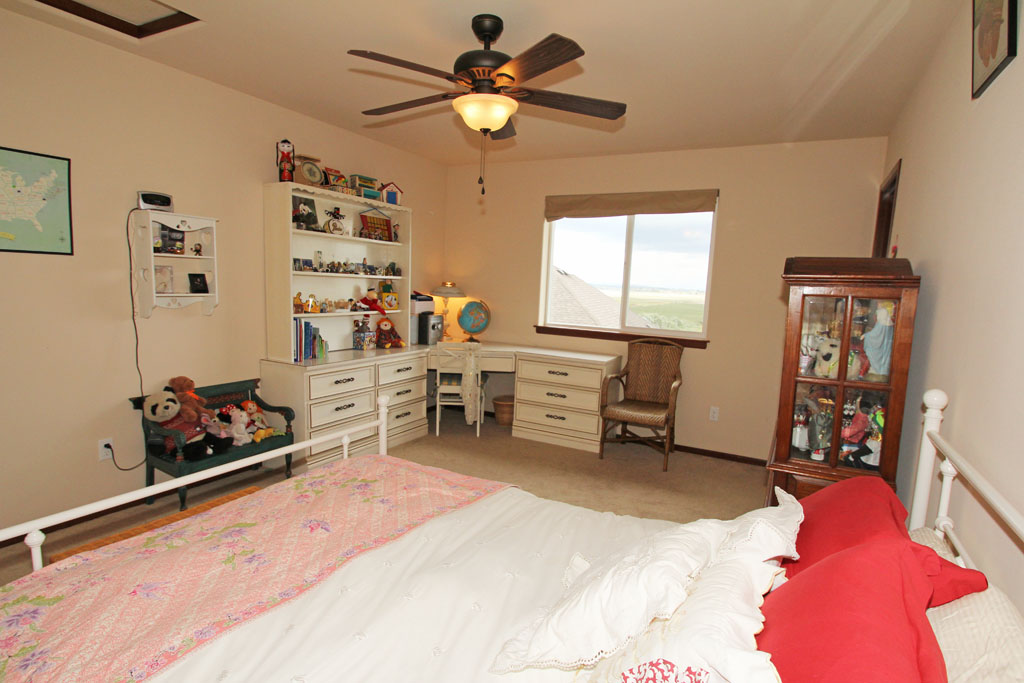
Second photo of the fourth bedroom shows the ceiling fan/light and wall-to-wall carpeting.
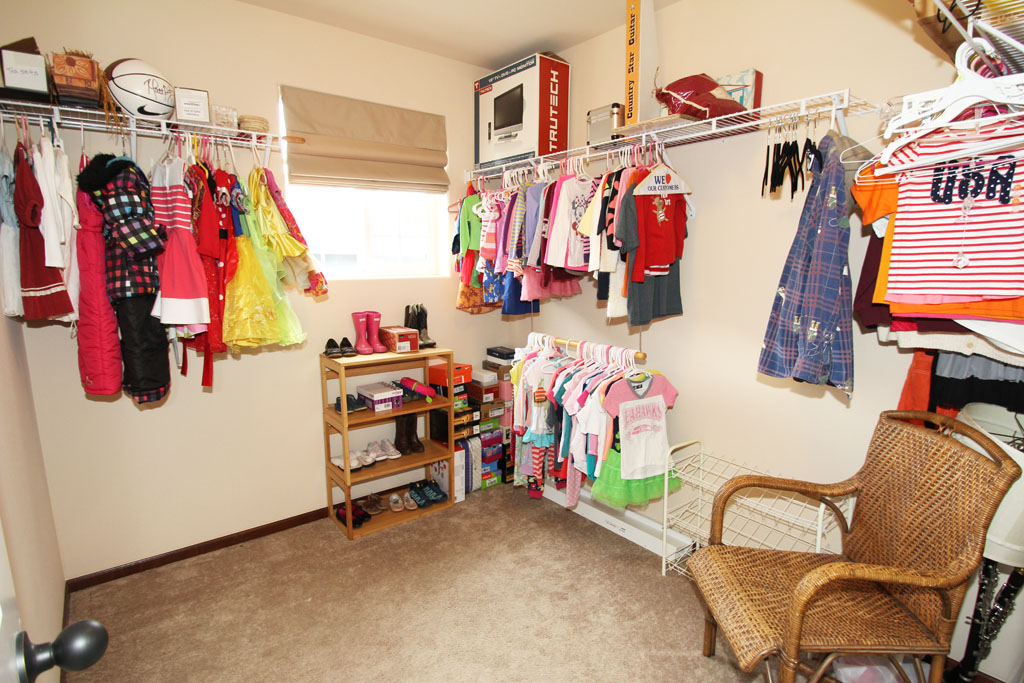
The fourth bedroom features a huge walk-in closet with a sunny window and sitting / dressing area.
~ Upstairs Hall Bathroom ~
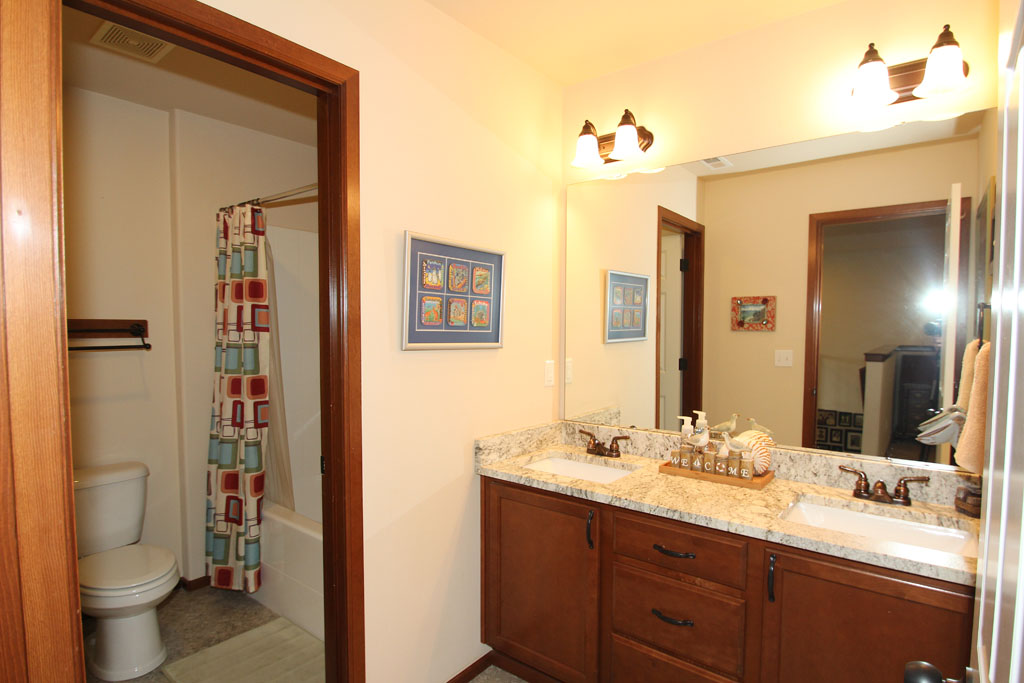
The hall bathroom has a large separate room with shower/tub and toilet, large vanity with Granite counter, under counter sinks, lots of cabinet storage space and large mirror.
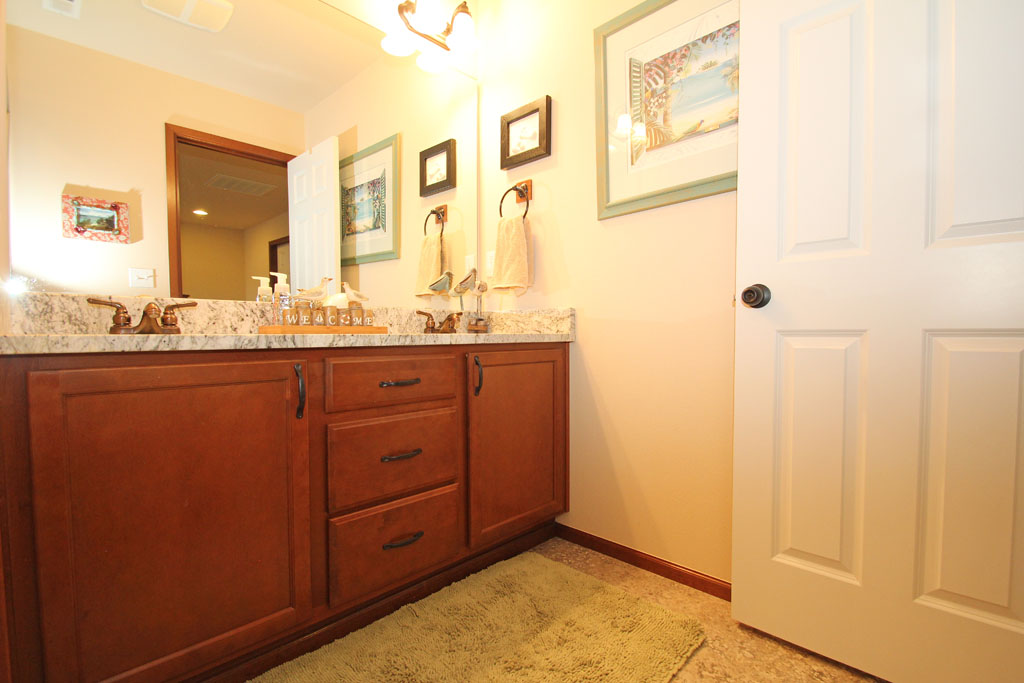
Second photo of the upstairs hall bathroom shows the wood vanity with lots of storage and counter space and the vinyl floor.
~ Main level Mud Room area ~
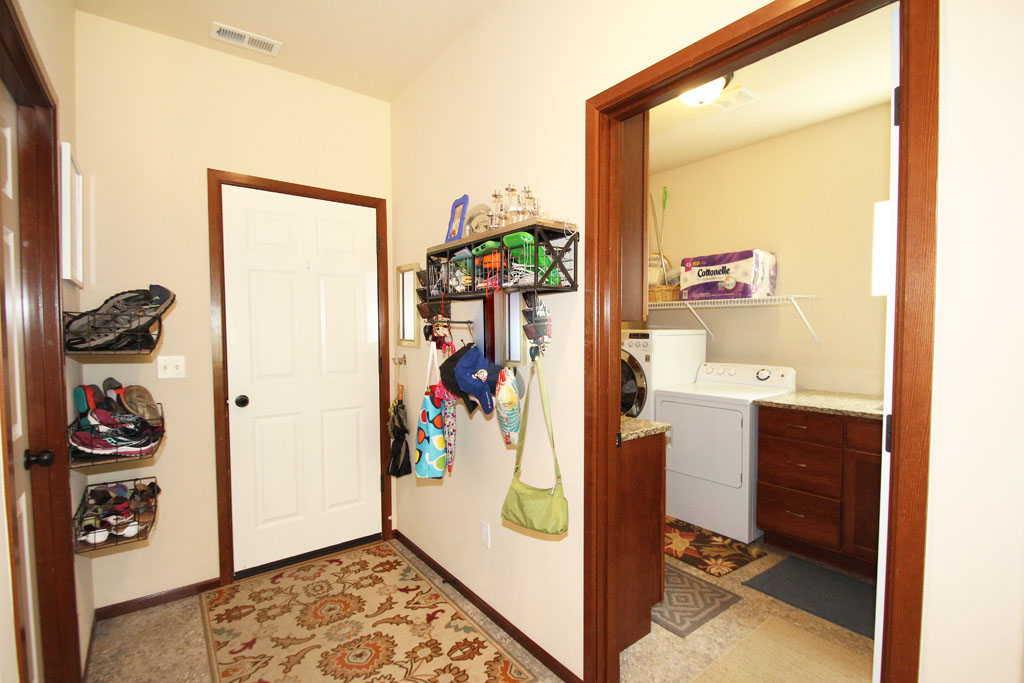
The main level of the house has a large mud room transition space located off the main level laundry room.
~ Laundry Room ~
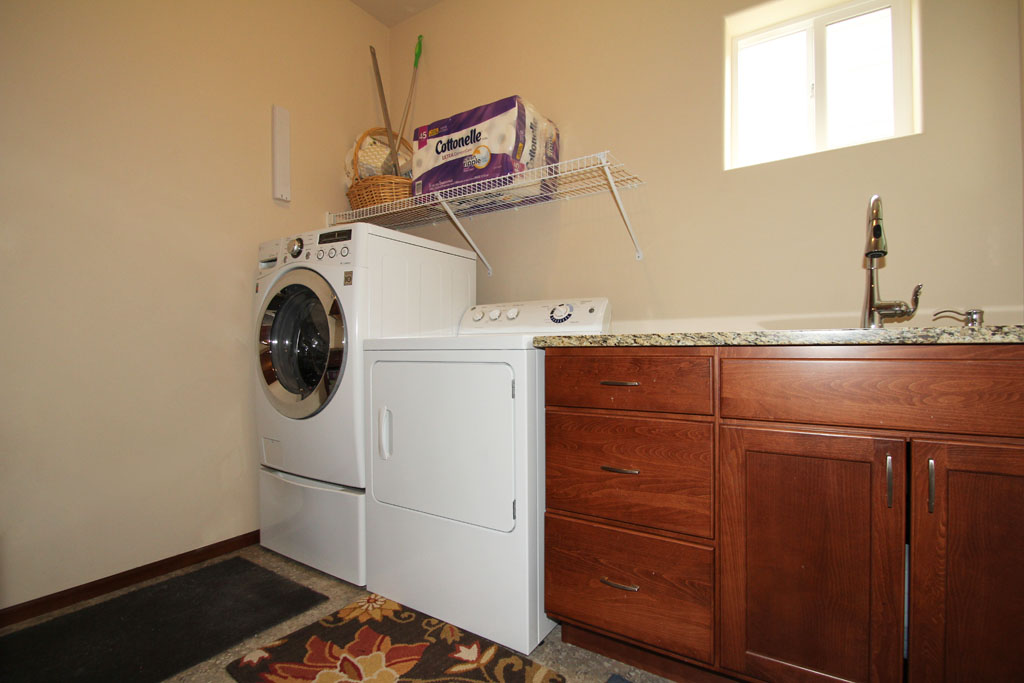
The large walk-in laundry room has full size washer and dryer, Granite counter, under counter sink and lots of cabinet storage.
The cloths dryer is a gas unit. An electrical dryer outlet is available.
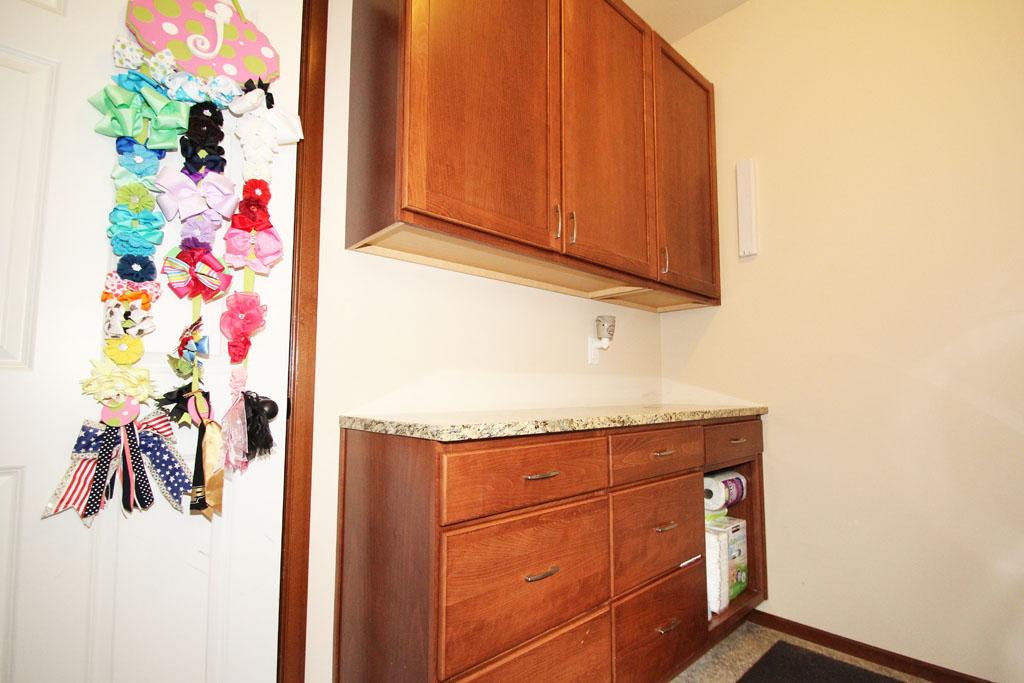
New wood cabinets and tall shelves, and extra Granite counter work space have been added to the large laundry room.
~ Furnace is located in the attic ~
This Home has a gas furnace and gas water heater with expansion tank and earthquake strapping
~ Grounds and Yards ~
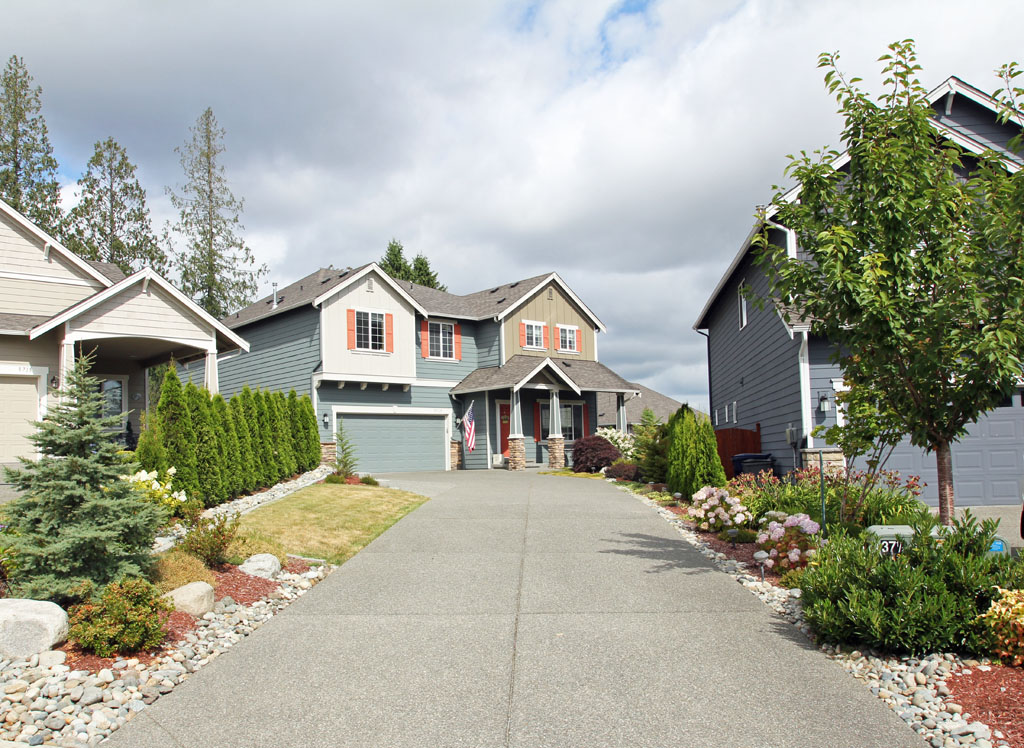
Photo of the long concrete drive way with lots of extra parking for your guests.
~ North side views of the house ~
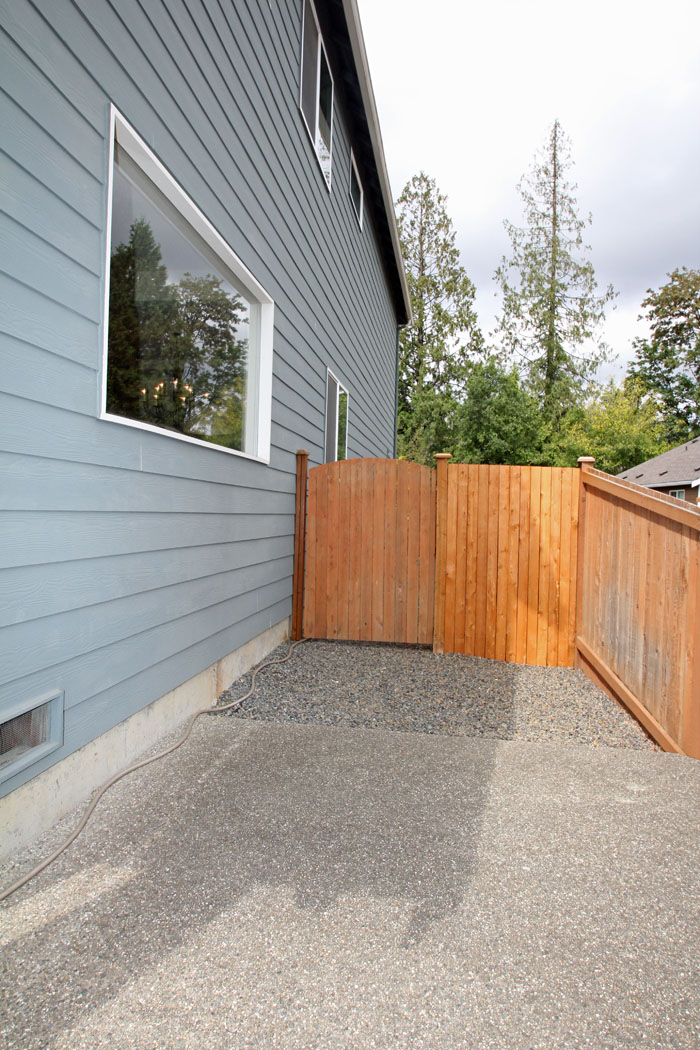
West facing photo of the north side of the house with concrete patio, backyard access gate and wide gravel access.
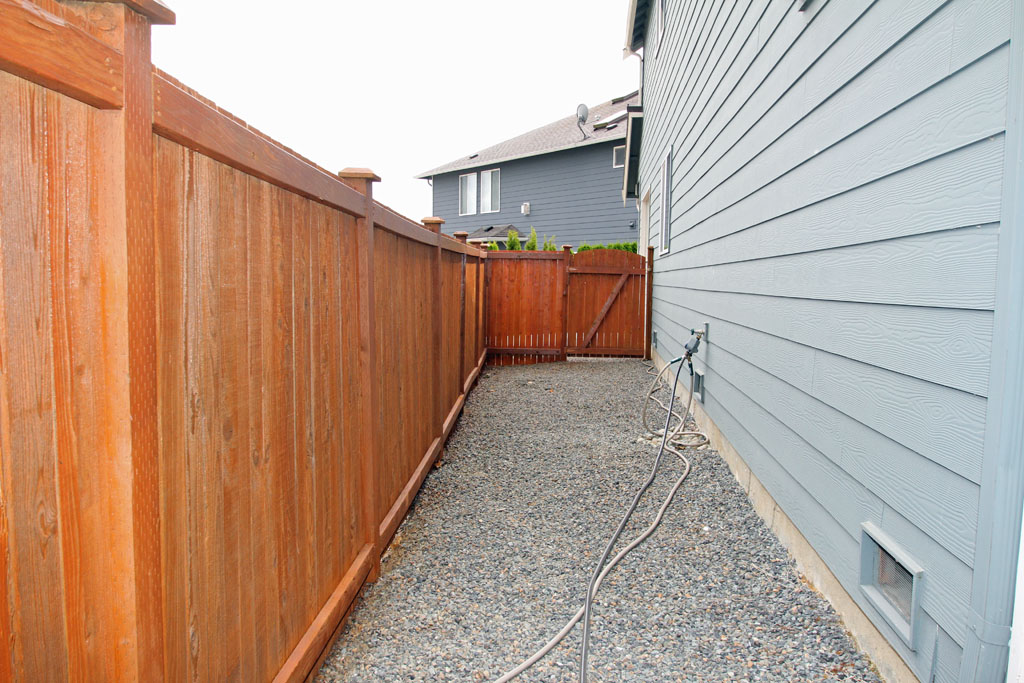
East facing photo of the north side of the house with frost-free water faucet and wide gravel access walkway.
~ South side views of the house ~
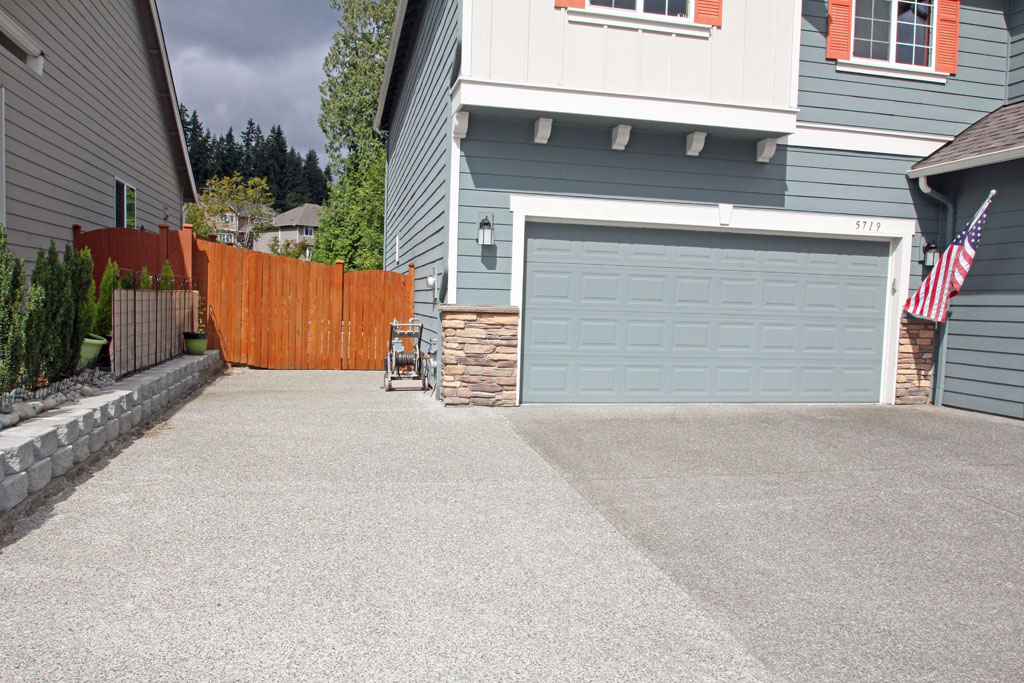
West facing photo of the south side of the house shows the additional concrete parking space, the backyard access gate and wide concrete access.
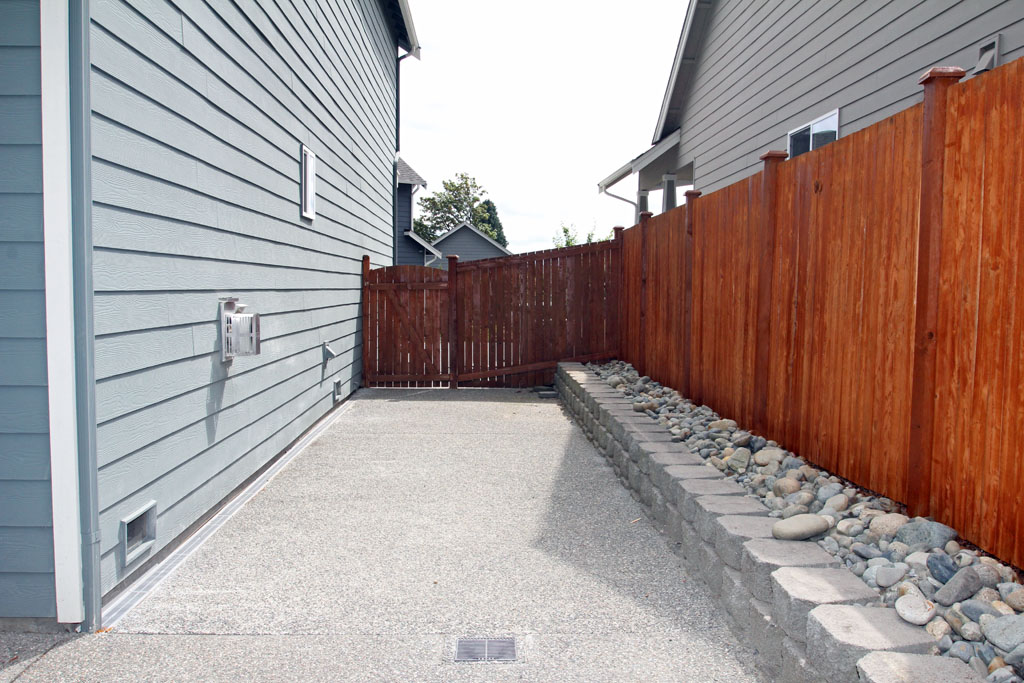
This east facing photo shows the south side of the house and the new extra wide concrete walkway that leads to the fully fenced backyard.
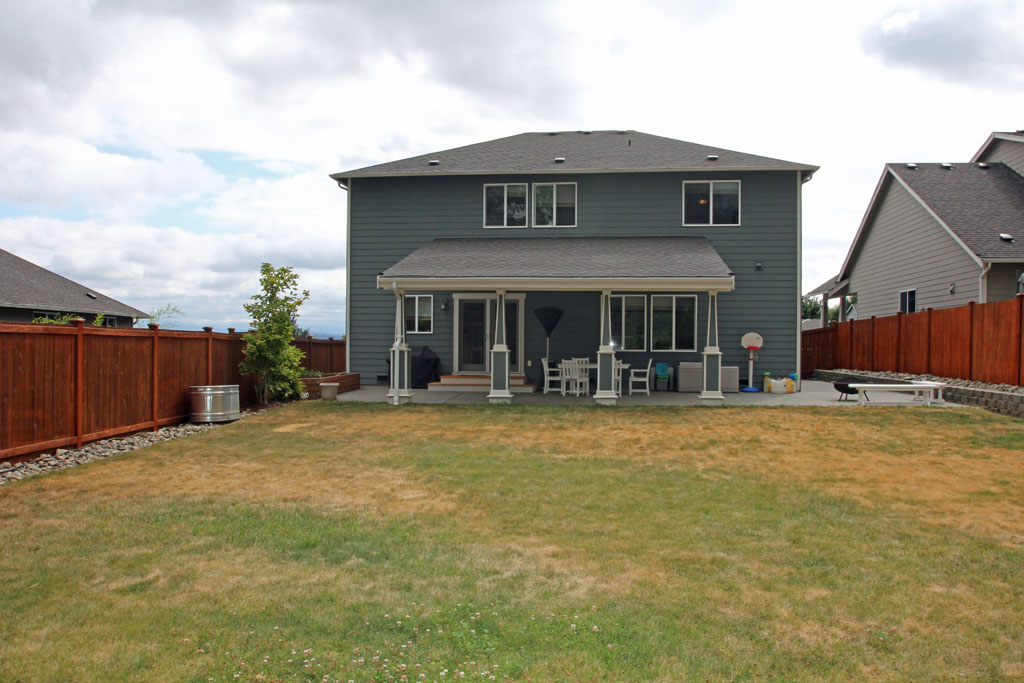
View of the back of the two story house shows the new large covered entertaining patio.
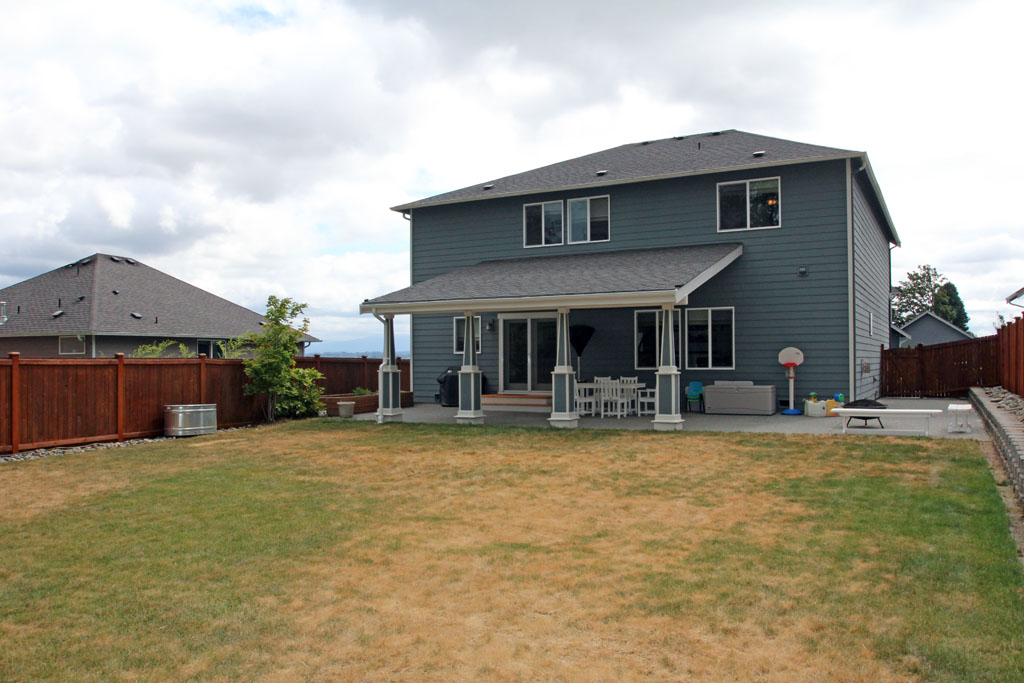
This photo of the backyard was taken from the southwest corner of the backyard and shows the extended patio.
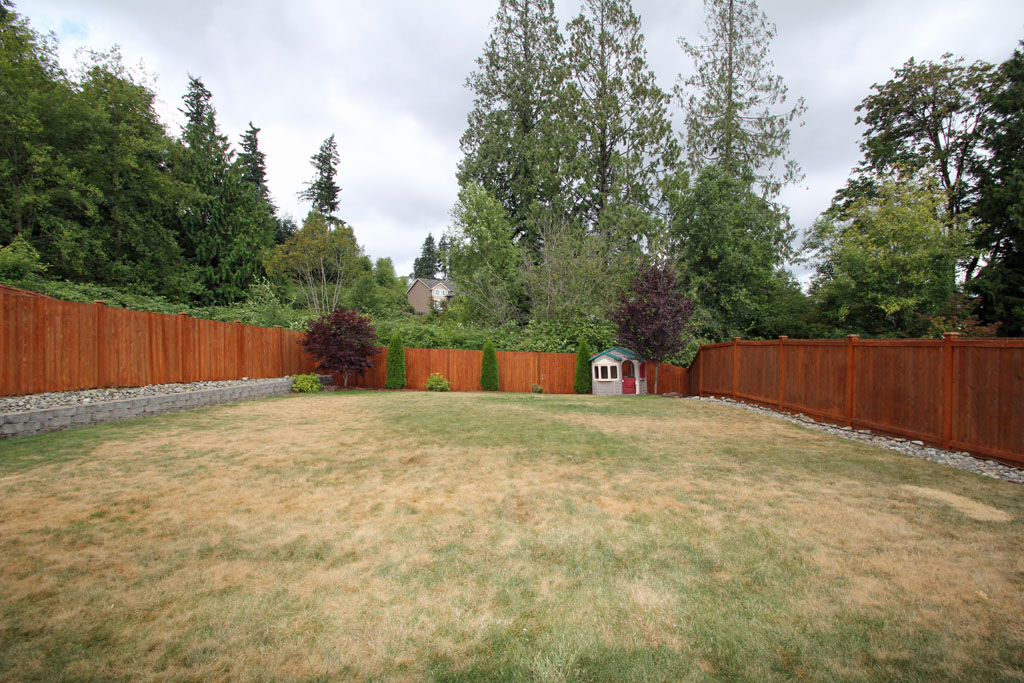
This photo shows a ground level view of the fully fenced level backyard.
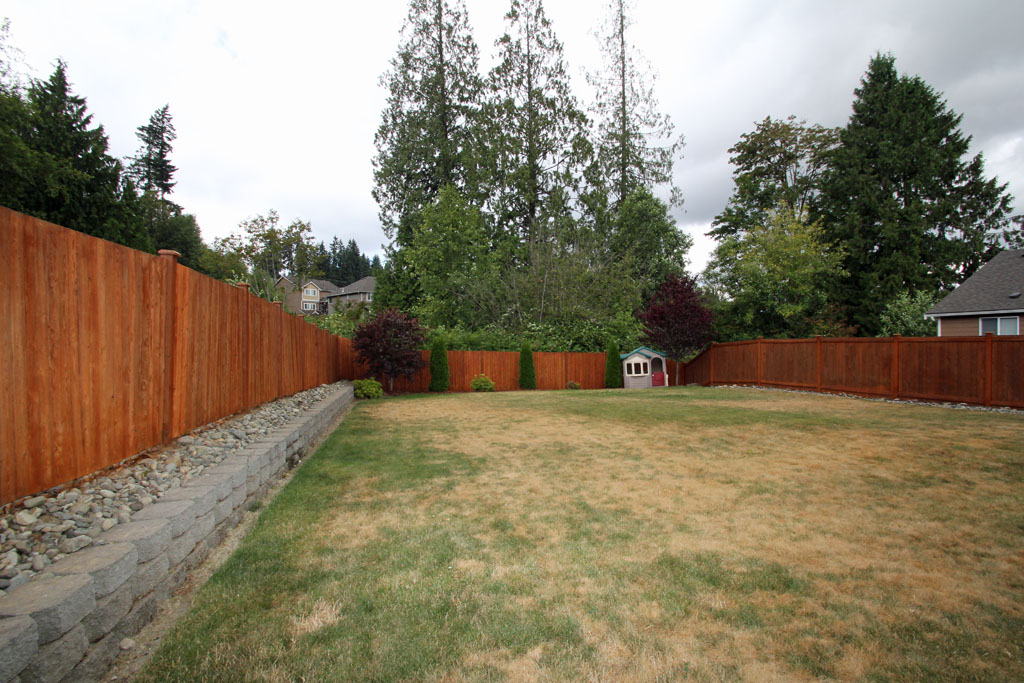
This second view of the backyard shows the new stone retaining wall the owners installed before leveling off the backyard.
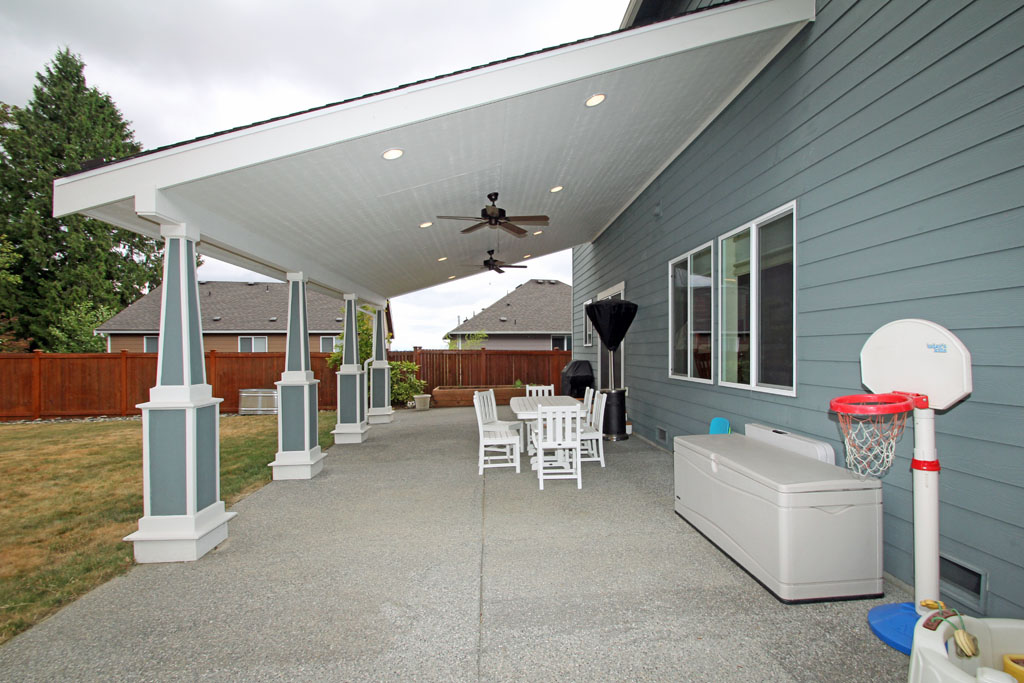
View of the new patio cover with two remote controlled fans and eight remote controlled lights.
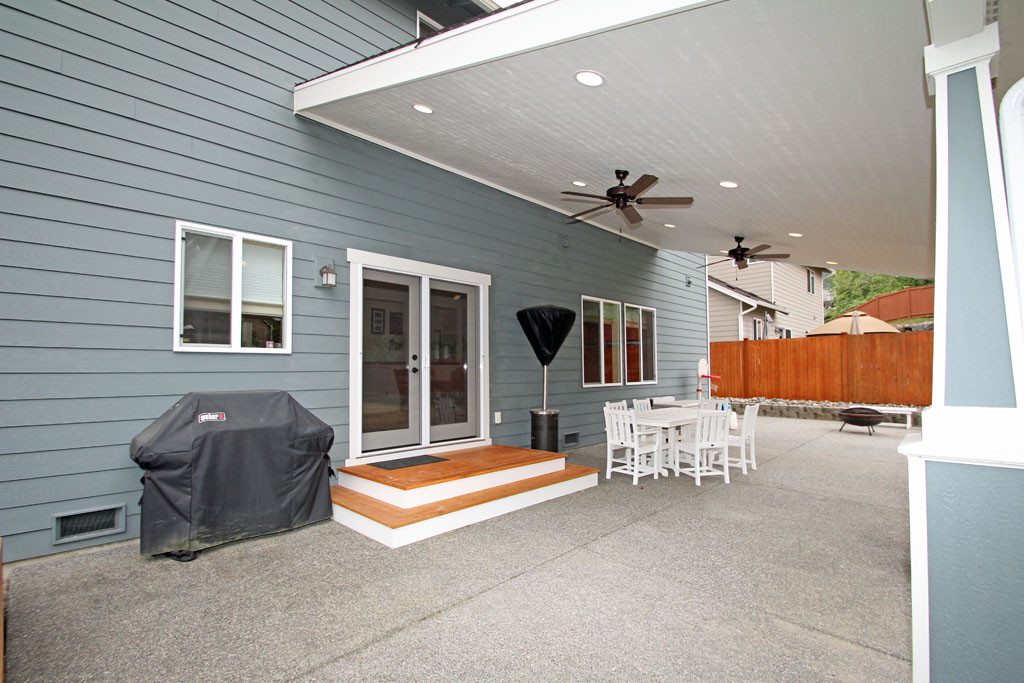
This view of the covered patio also shows the windows that over look the patio and the backyard play area.
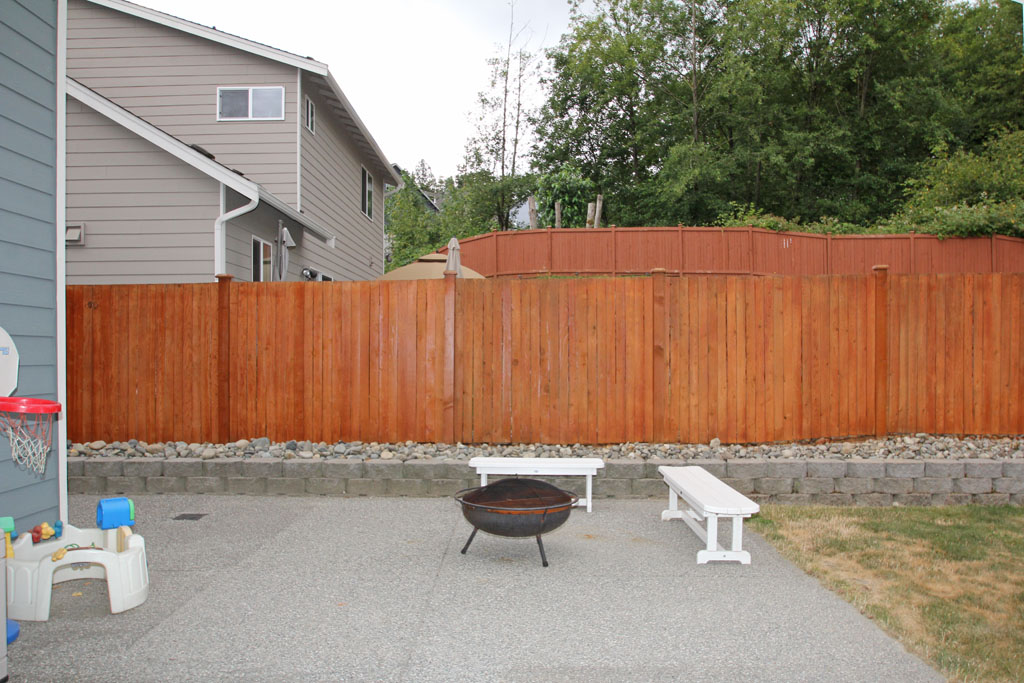
Additional concrete space wraps around the south side of the house.
Not pictured: raised planter ready to plant a vegetable garden.
~ Two Car Garage ~
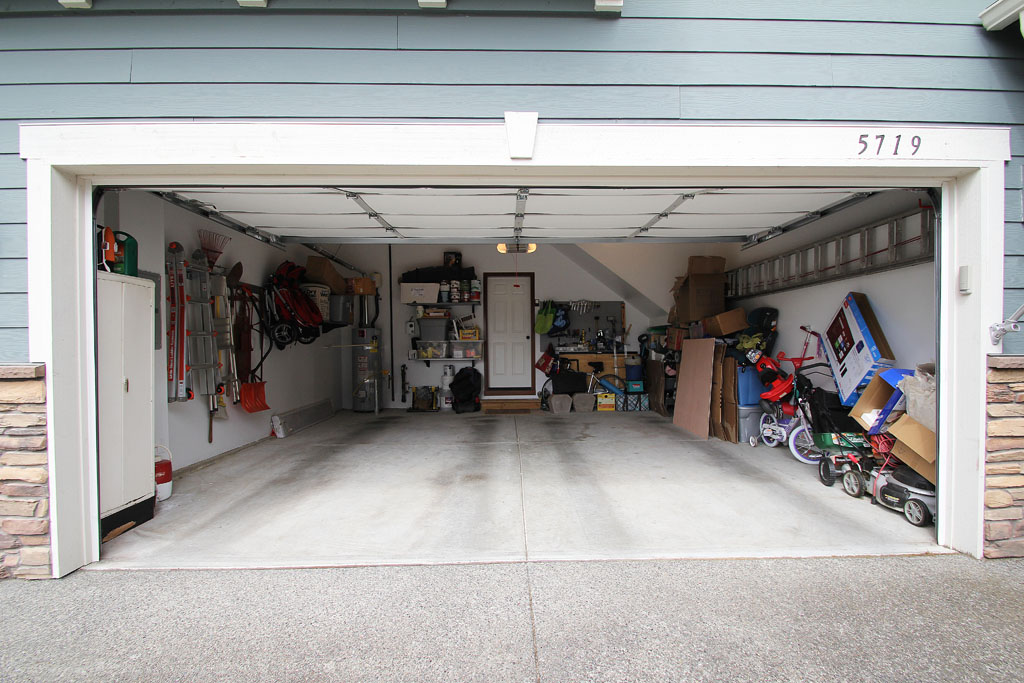
The two car garage door is insulated and the interior of the garage has finished drywall.
The gas hot water heater with expansion tank, earthquake strapping and bollard is located in the garage.
~ This updated two story home is move in ready ~
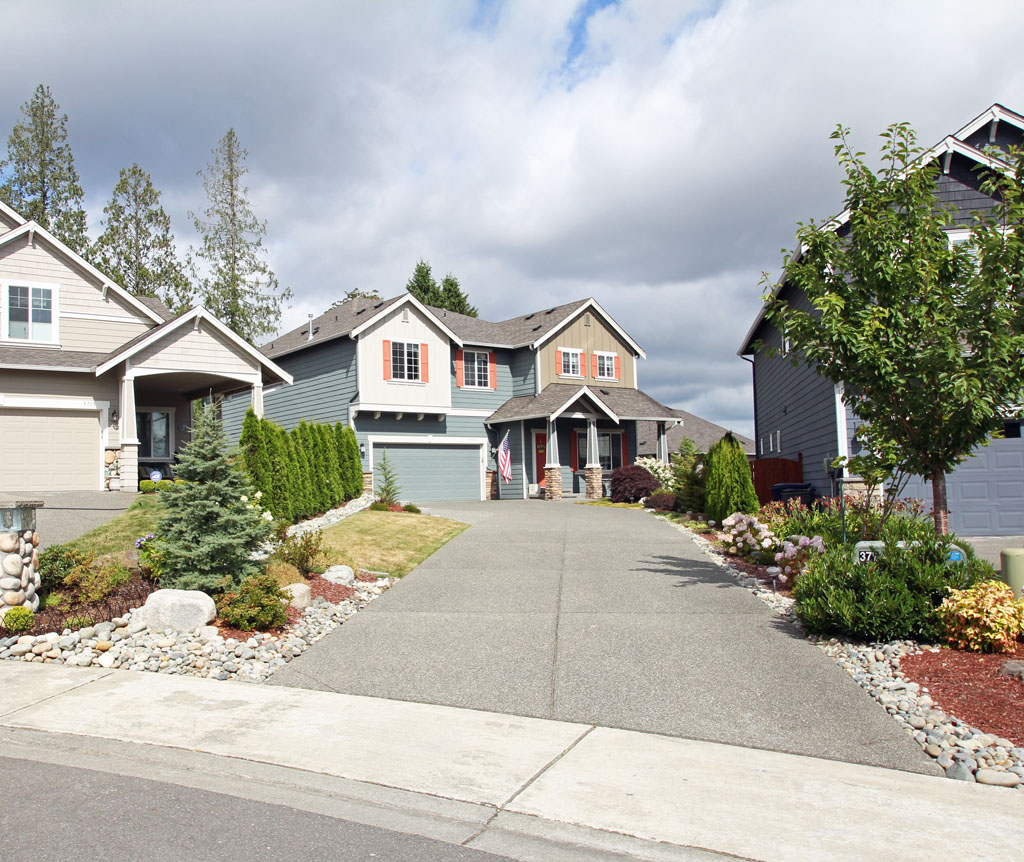
~ Close to Silver Lake and the Snohomish River ~
Features Review:
Remodeled two story home with 3,304 sq. ft. of living space, 4 bedrooms, 2.5 baths, attached two car garage. Built in 2012. This home is east facing and is set on a large 10,019 Sq. Ft. (0.23 acre) property. Features include: New extra large living room window with spectacular mountain and valley views. New wood cabinet storage with cabinet lighting in the family room and wood mantel on the stone hearth in the family room. Gas fireplace. New speakers and lighting in the family room. New cabinets in the laundry room. New extended patio and walkway. New backyard patio cover with fans and lighting on remote controls. New stone block retaining wall and level backyard.
Home features: High ceilings, ceiling fans in each bedroom. Hardwood floors, hardwood cabinets and doors, wood molding and trim, tile floor, vinyl floor and wall-to-wall carpeting. White vinyl double pane insulated windows. Gas fireplace with stone wall hearths and wood mantel. Kitchen has hardwood floor, slab Granite counters, tall wood cabinets with lots of storage space, lots of ceiling lights, large under mount stainless steel double sink and garbage disposal. Appliances includes: Refrigerator with water and ice maker, gas range, microwave, full size electric oven and dishwasher. Gas forced air furnace and gas water heater with expansion tank, High tech wiring. Laundry room has full size washer and dryer, deep soaking tub, cabinets, counter and storage space. Insulated garage doors. Composite roof shingles.
Easy access to I-5 Freeway, Seattle Hill Road, Hwy 96 and Hwy 9. Close to Snohomish River.
Snohomish School District: Seattle Hill Elementary School, Valley View Middle School and Glacier Peak High School.
NWMLS Number: 1171437 ~ ~ Map:436, Grid: J - 1
Easy access to I-5 Freeway, Seattle Hill Road, Hwy 96 and Hwy 9. Close to Snohomish River.
Snohomish School District: Seattle Hill Elementary School, Valley View Middle School and Glacier Peak High School.
NWMLS Number: 1171437 ~ ~ Map:436, Grid: J - 1
(Buyer to verify information)
Please feel free to contact us for more information about the sale of this property.
The Pinedo Team can help you "Sell Your Current House and help you Buy Your Next Home".
www.PinedoHomes.com - This site maintained
by The Pinedo Team - All rights reserved.