This listing offered by The Pinedo Team has SOLD!
Contact Joe and Teresa Pinedo at 206-890-4660 for details about this sale.
New Sale Price: $275,000
12721 NE 129th Court, #F201, Kirkland WA 98034
Arrowood Condominium Community
~ Remodeled Second Story End Unit with Great room floor Plan ~
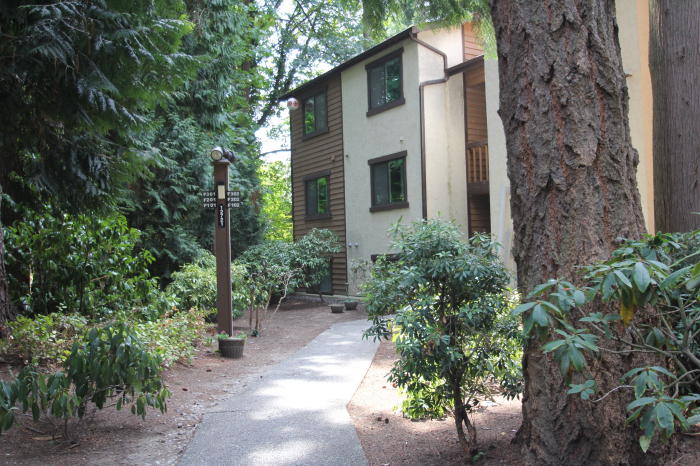
This end unit overlooks mature wooded space on three sides.
Remodeled mid level end unit condo with 1,275 sq. ft. of living space. Great room open floor plan with 3 bedrooms, 1.75 baths, two private covered second story decks, and a dedicated single car covered carport. This private end unit is located at the southeast end of building "F". The condominium community amenities include clubhouse with kitchen and living room, indoor hot tub room, outdoor swimming pool, and athletic court.
Well maintained grounds, bordered by mature trees and private views. This second floor condo features include: Updated white vinyl double pane windows throughout. Ceramic tile floors, Slate floors, and wall-to-wall carpeting. Living room has a wood burning fireplace with wood mantle, stone wall, stone hearth, ceiling fan/light and chair railing. Kitchen has lots of wood cabinets and storage space, tile floor and back splash, new lighting,Stainless Steel refrigerator, microwave, electric stove/oven, dishwasher, garbage disposal, stainless steel double sink, and large window. Master bedroom has ceiling fan/light, chair railing, private deck, and two closets with double sliding mirrored doors. This condo has lots of additional storage space.
Lake Washington School District: Muir Elementary, Kamiakin Junior High School, and Juanita High School. Minutes to Shopping, Evergreen Hospital and I-405 Freeway.
NWMLS # 832692 ~ ~ Map: 506, Grid: G - 5
Directions: From NE 132nd Street in the Totem lake area: Turn south on 127th Drive NE. Turn east (left) on NE 129th Court. Building "F" is on the south side. Condo unit is at the south east corner of building "F".
Minutes to I-405 Freeway, shopping, Evergreen hospital and 132nd Square Park!
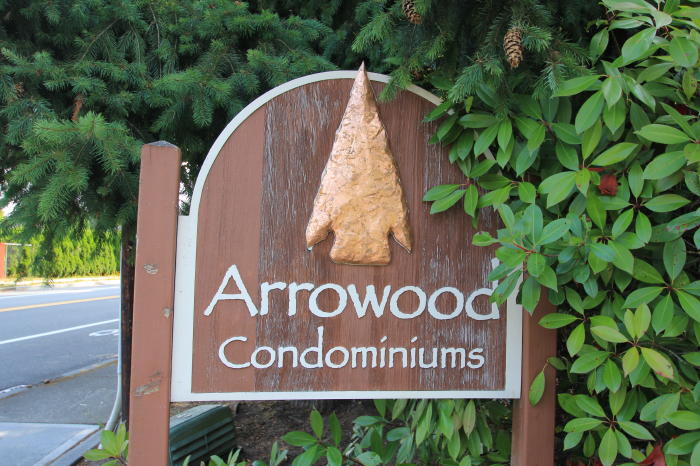
You will enjoy the community amenities like private cabana with living room, kitchen, hot tub room, exterior pool, and sports court.
~ Welcome your guests into the open entry with ceramic tile floors and chair railing. ~
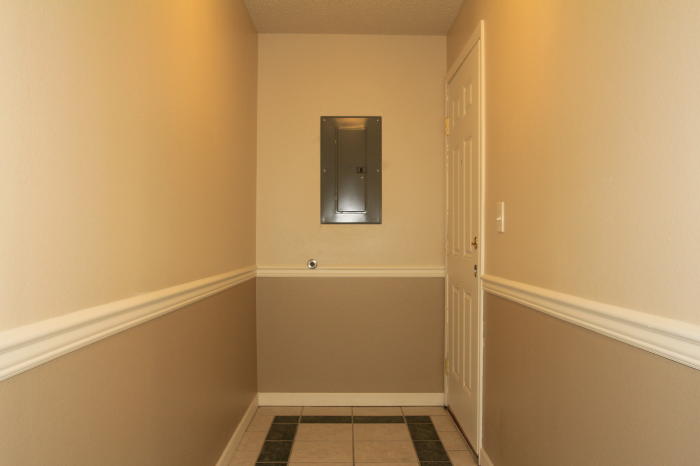
This condominium is a middle level, northeast facing, end unit that offers private mature wooded views.
~ The Open Living Room ~
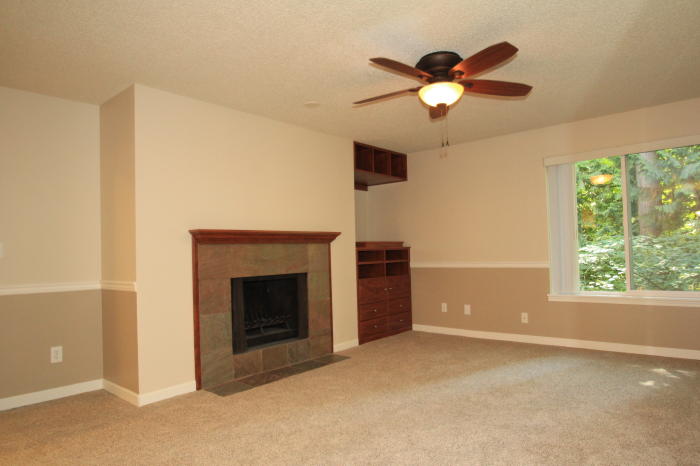
The large living room features a wood burning fireplace with slate face and slate hearth, wood mantle, plus built-in wood cabinets.
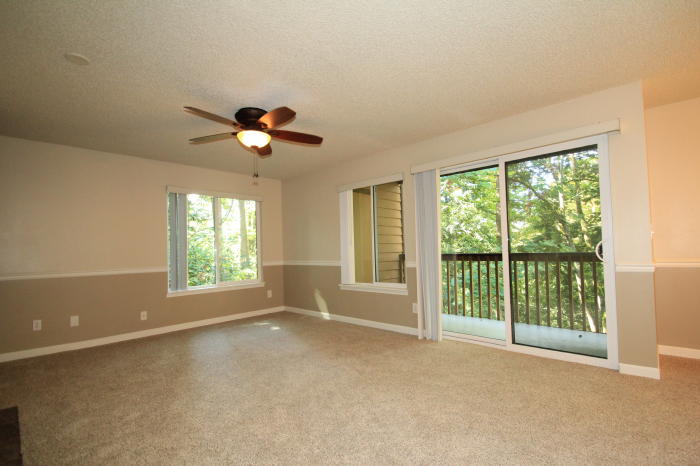
Southwest view of the living room shows the two huge windows, the glass sliding door and wall-to wall carpet flooring.
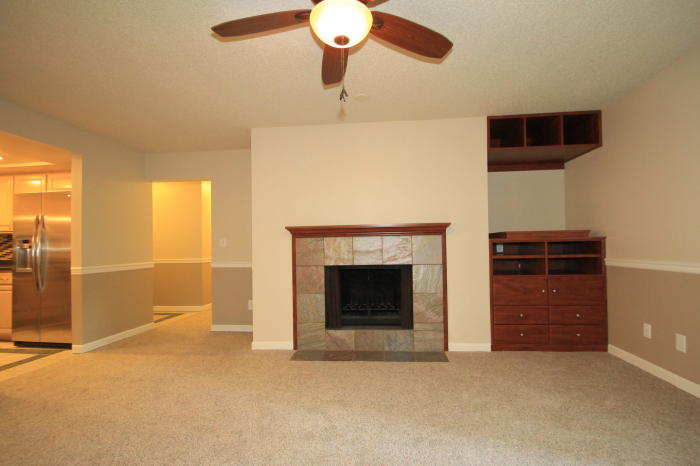
The living room has an updated ceiling fan/light, and deep storage wood cabinet.
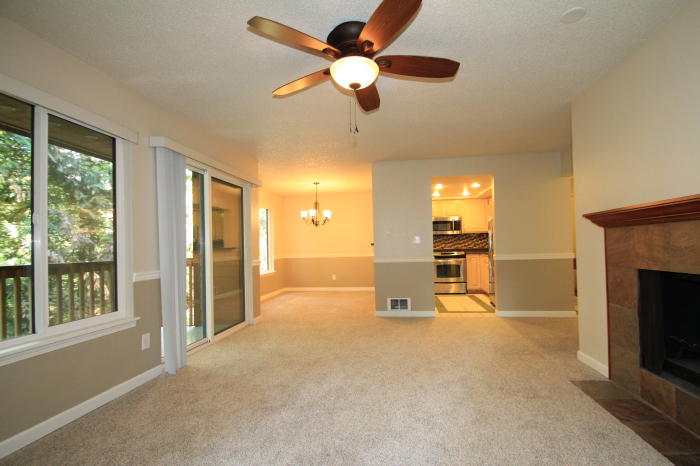
This photo shows the open floor plan and large windows with sunny southwest views.
~ The Open Dining Area ~
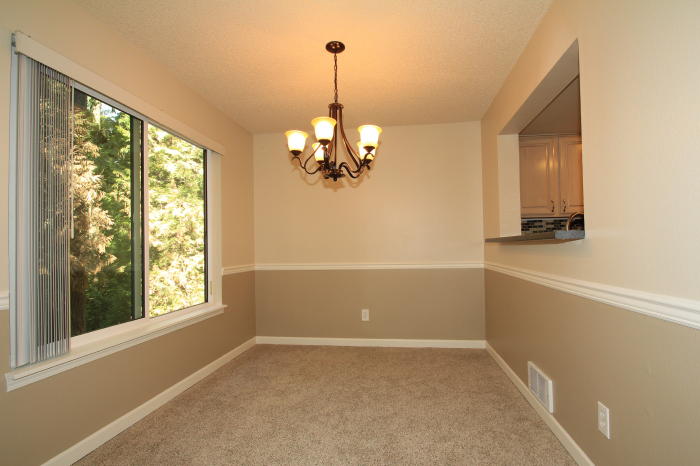
This view of the large dinning area shows the updated chandelier, the fresh paint and chair railing featured throughout this condo.
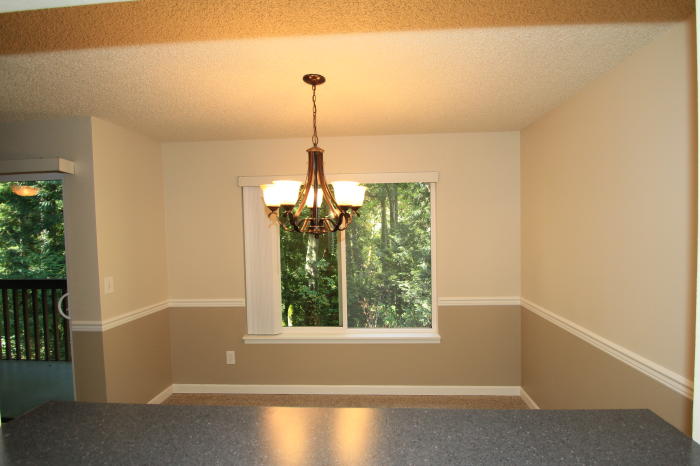
This photo shows the view of the private mature woods behind the building through the large window in the dining area.
~ The kitchen has updated appliances, ceramic tile floor and back splash ~
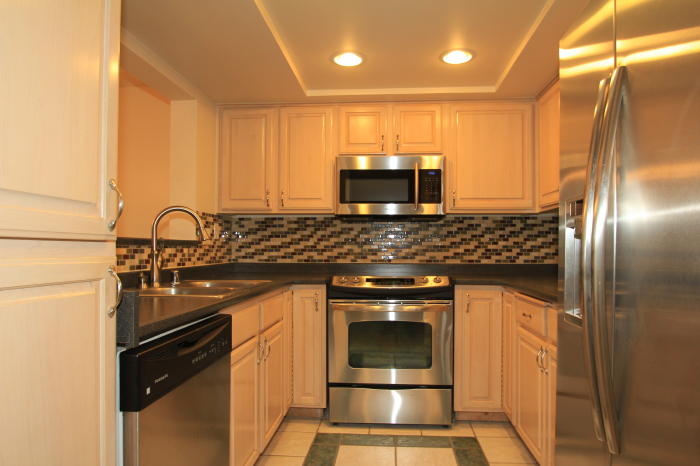
Photo of the open kitchen with ceramic tile floor, tile back splash, plus lots of counter work space and lots of lighting.
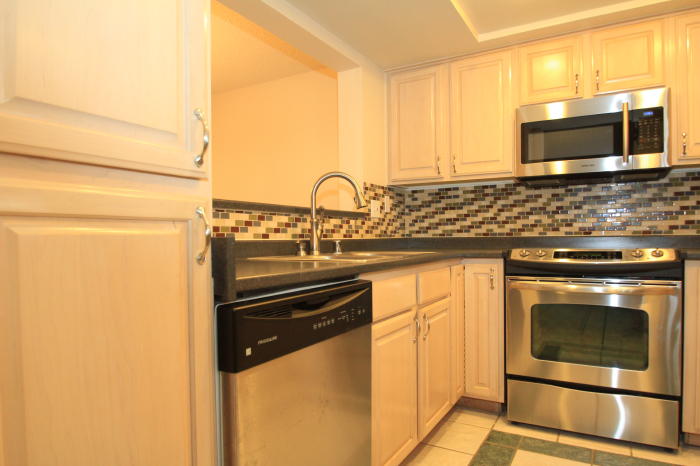
Second view of the kitchen with wood cabinets, SS refrigerator, dishwasher, stainless steel double sink, electric stove/oven, microwave and garbage disposal.
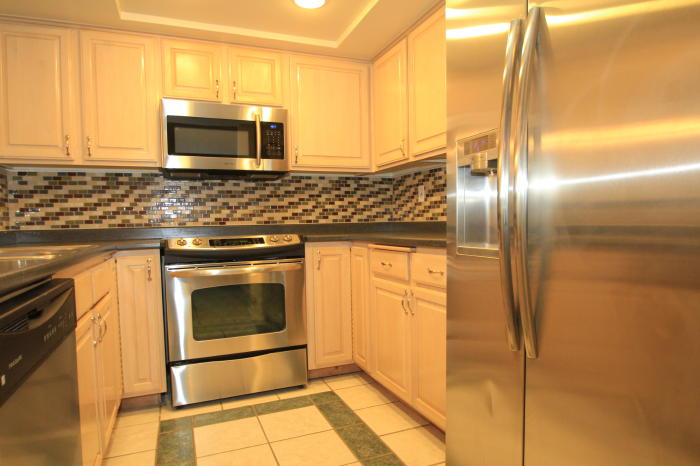
This kitchen is wrapped with lots of upper level wood cabinets and lower wood cabinets.
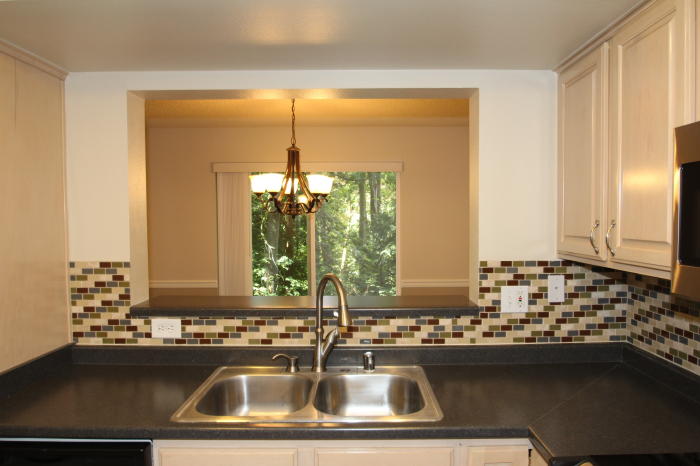
This photo shows the stainless steel double sink, the countertop and the open serving counter that provides the kitchen a wooded view.
~ The Hallway ~
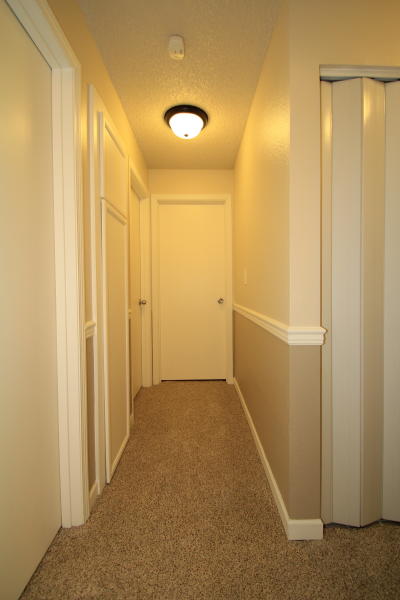
The hallway has wall-to-wall carpeting, updated lighting, hallway storage.
~ Master Bedroom ~
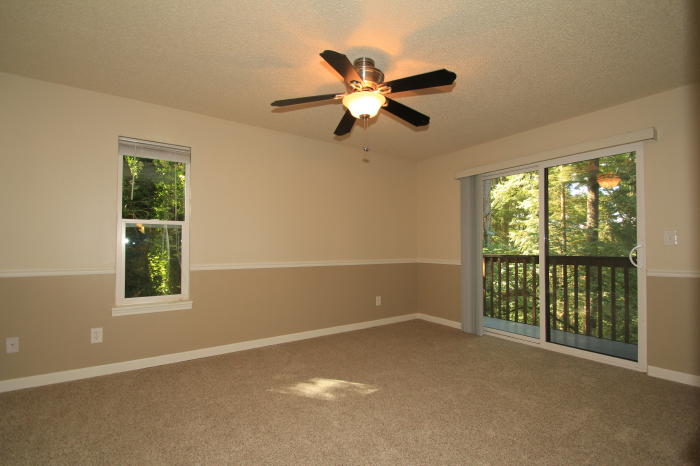
Southwest corner view of the master bedroom with large window and glass sliding door that opens to the private deck.
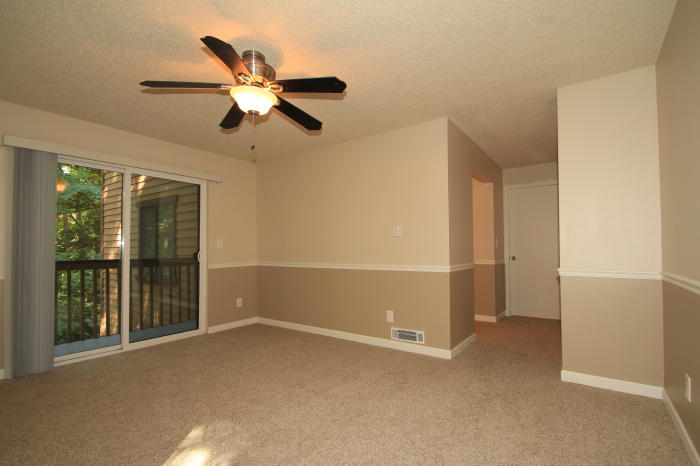
This photo shows the updated ceiling fan/light, chair railing and wall-to-wall carpeting in the master bedroom.
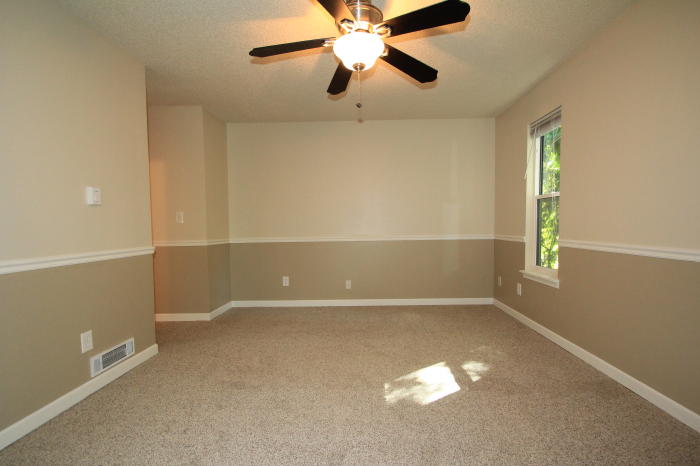
North facing photo of the large master bedroom with large window, wall-to-wall carpeting and large master closet.
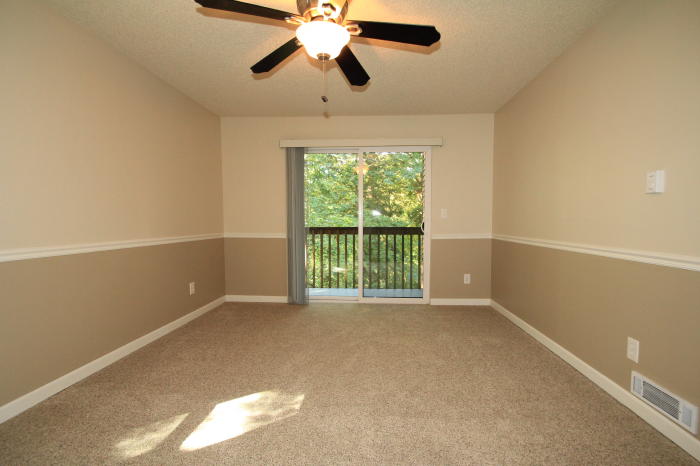
This south facing photo of the master bedroom shows the sliding glass door that opens to the private back deck.
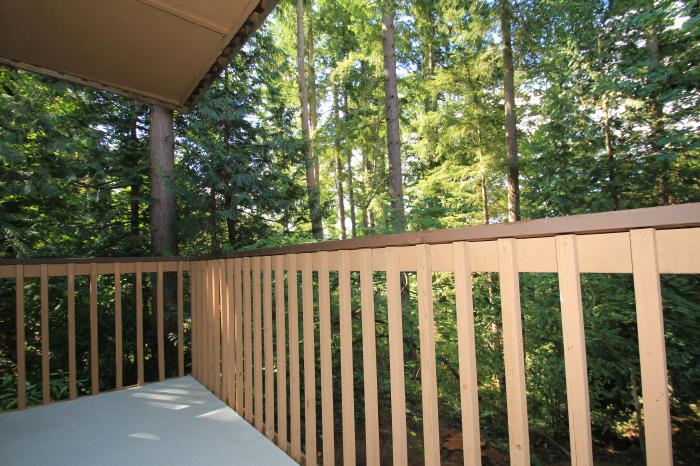
South facing photo taken off the covered private master bedroom deck.
~ Master Bathroom ~
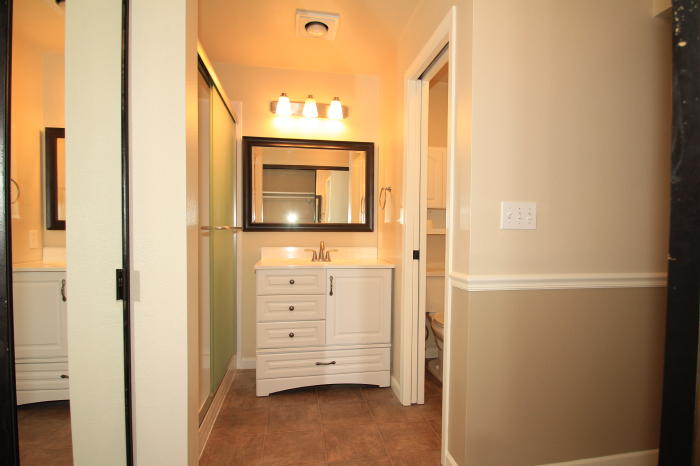
The updated master bathroom has slate floors, white vanity with storage space, large mirror, and lots of lighting.
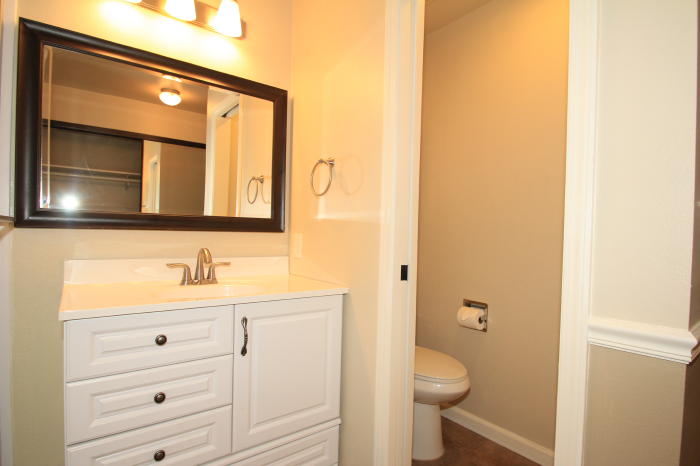
This photo of the master bathroom shows the private water closet with door.
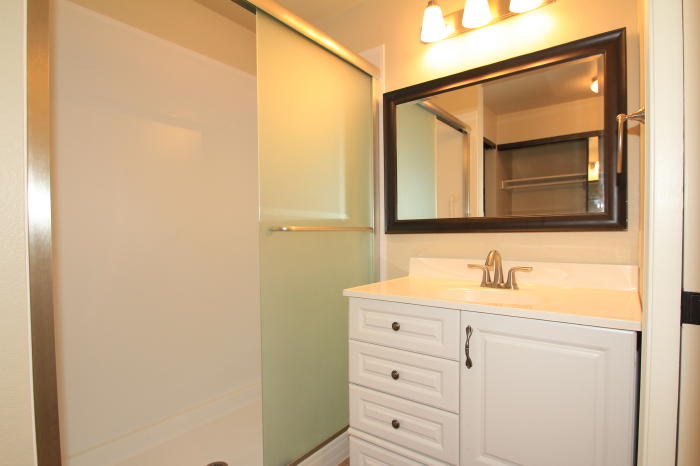
This photo shows large walk-in shower with sliding glass door on the left side of the master bathroom.
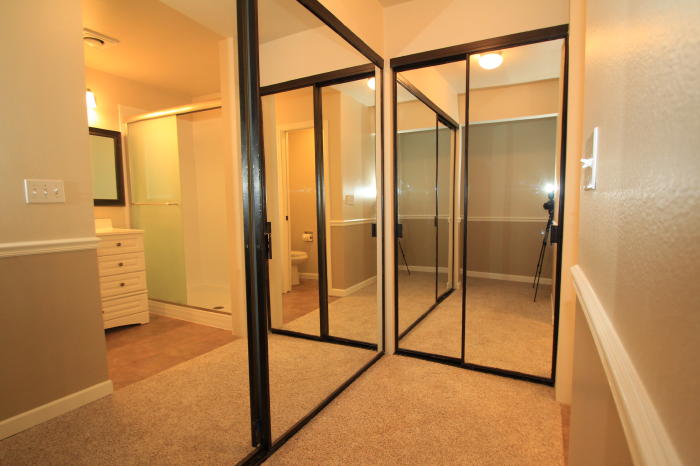
Photo of the two large closets in the master bathroom with double sliding mirrored doors.
~ Second Bedroom ~
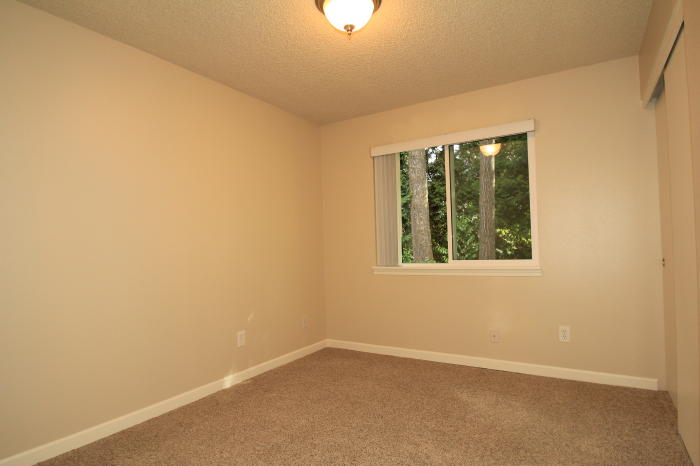
The second bedroom has a large window with a great private view of the mature wooded grounds.
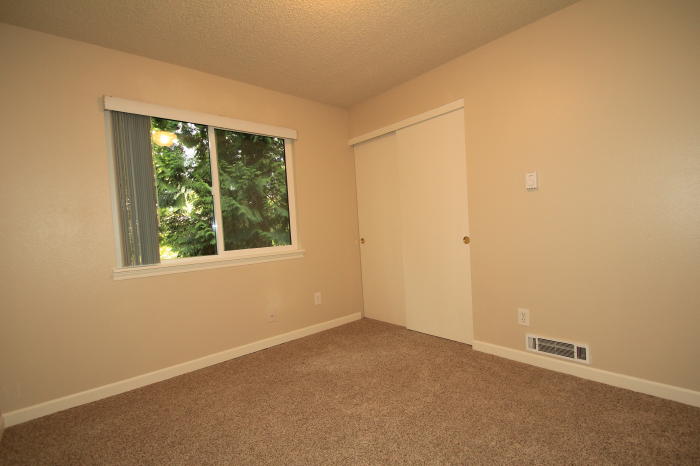
This view of the second bedroom shows the double sliding closet doors, large window, and wall-to-wall carpeting.
~ Full Hall Bath ~
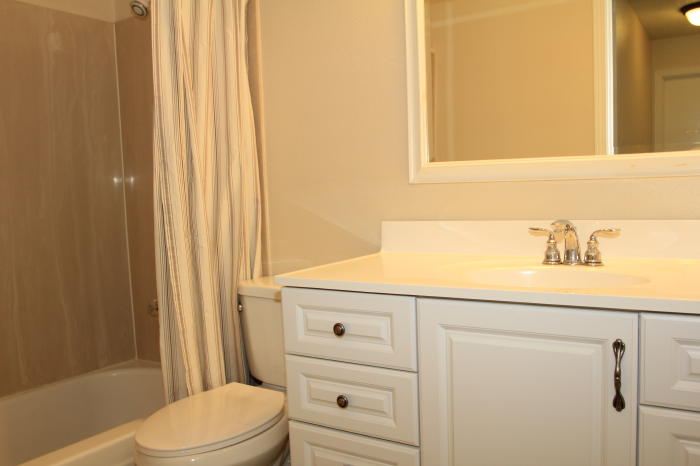
Photo of the updated full hall bathroom with ceramic tile floor, white vanity with storage, mirror, and updated lighting.
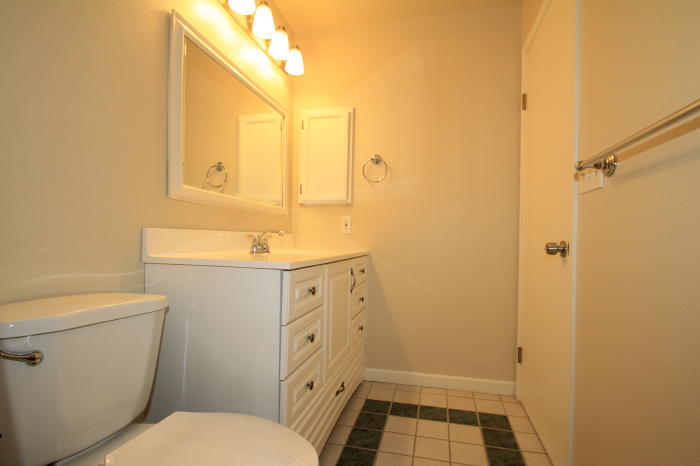
This photo shows the ceramic tile floor, light fixture, and the wall cabinet storage in the hall bath.
~ Third Bedroom ~
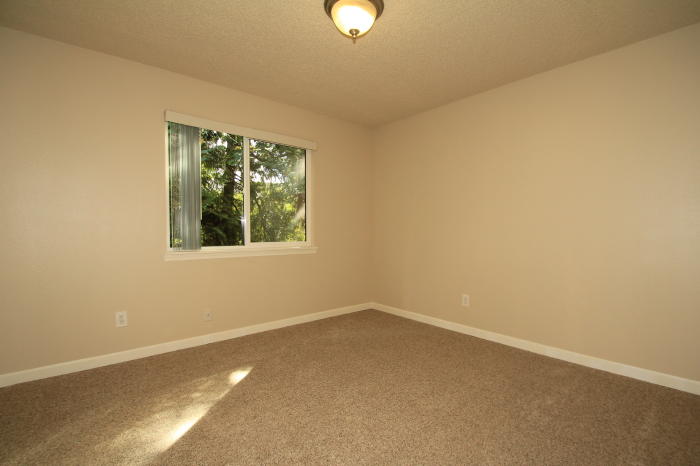
This photo of the third bedroom shows that this end unit has great wooded view on three sides.
. 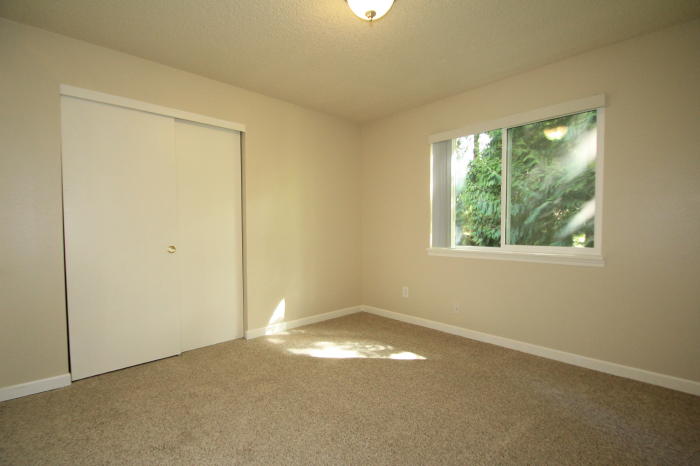
Second photo of the third bedroom shows the large double sliding closet doors, wall-to-wall carpeting, and new lighting.
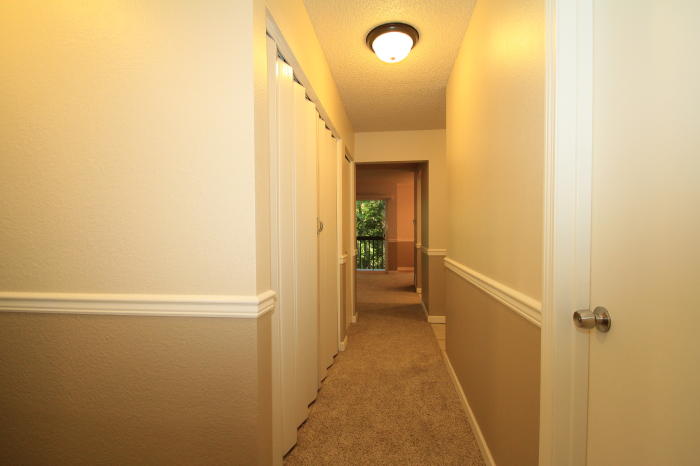
Southwest facing photo of the entry hall that opens to the second private deck located off the living room.
~ Large Utility Room / Laundry Room / Storage Room ~
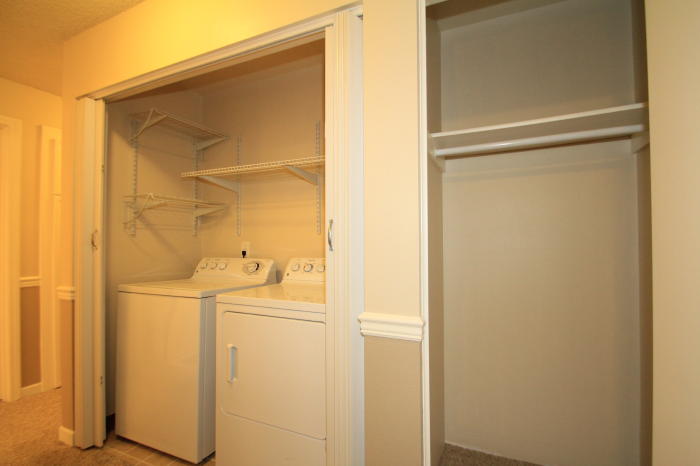
This photo shows the large laundry closet with lots of storage shelf, full size washer and dryer, and the large entry closet.
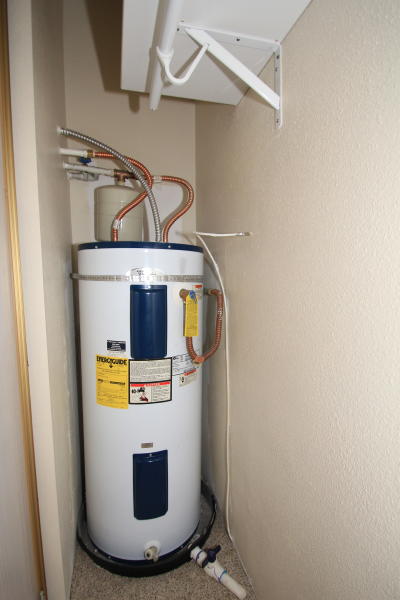
This condo unit has an electric water heater with an expansion tank, and a drip pan.
~ This Private Deck Opens To The Living Room ~
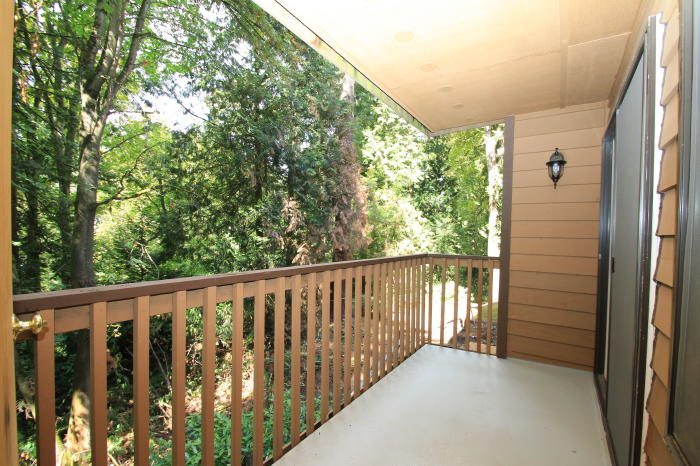
This southwest facing photo shows the view off the private second floor backyard deck.
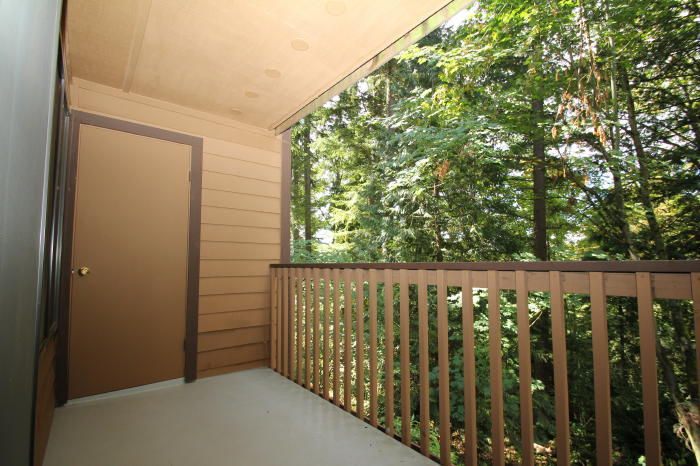
This photo shows the large closet on the deck. This storage closet has dedicated lighting.
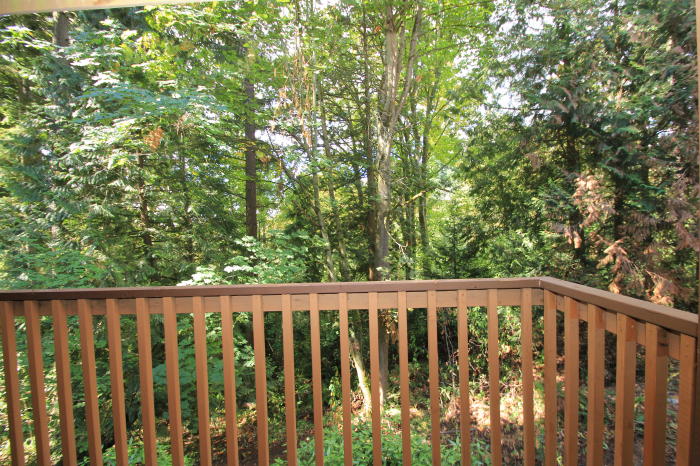
This photo shows the west facing view of the backyard. This condo has mature wooded view off three sides.
~ Dedicated Covered Parking Space ~
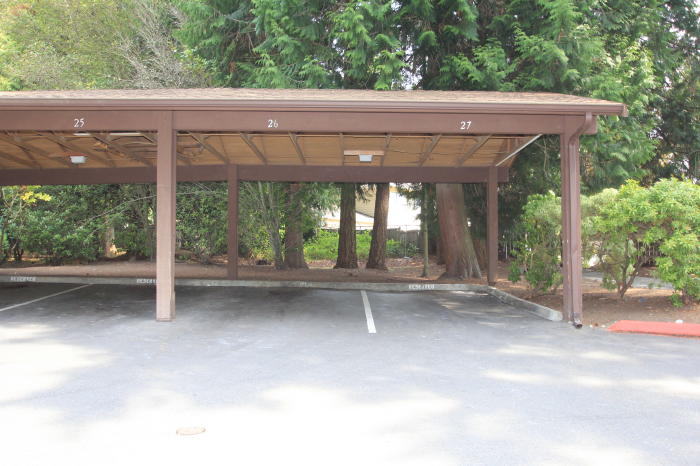
Photo of the dedicated covered single car parking space (Number 26).
~ Community Grounds and Yards ~
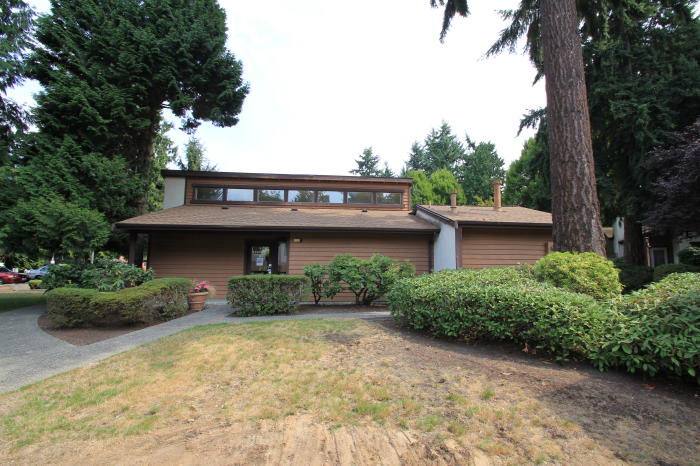
This north facing photo shows the community clubhouse / cabana with swimming pool and hot tub room.
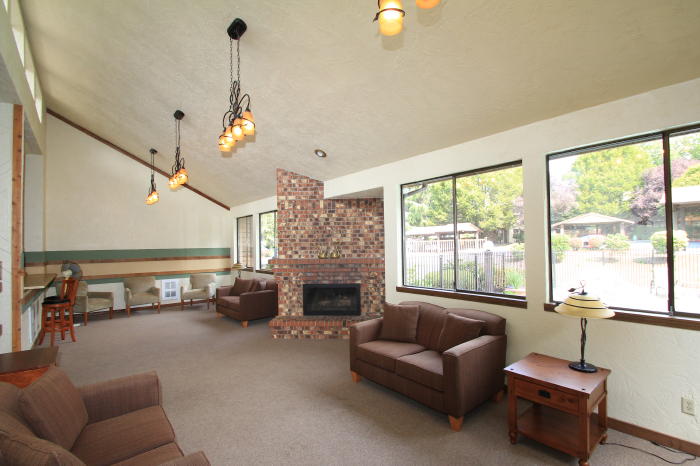
The cabana has a vaulted ceilings with lots of lighting, large living room with wood burning fireplace with wood mantle, brick wall and hearth .
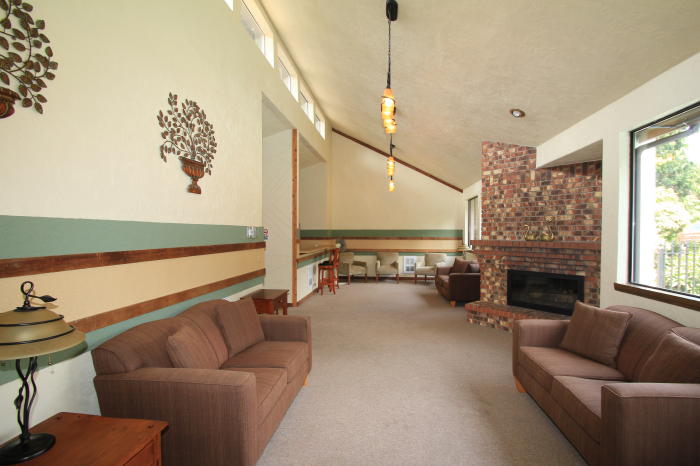
The cabana is the center of the condominium community activity center.
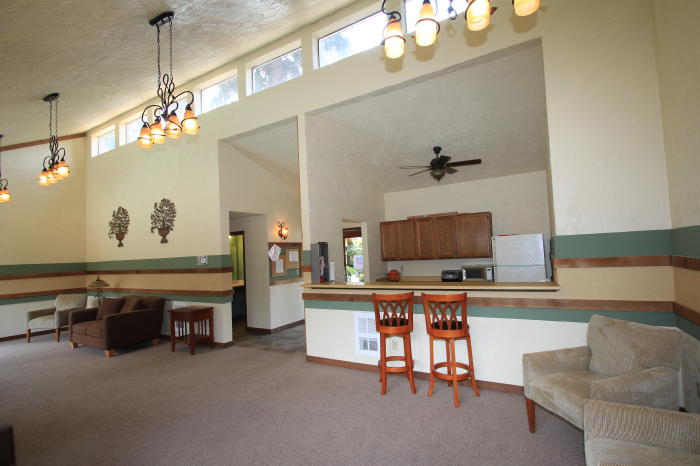
This photo shows vaulted ceiling, abundance of lights, bank if high windows, the kitchen fan and kitchen counter in the cabana.
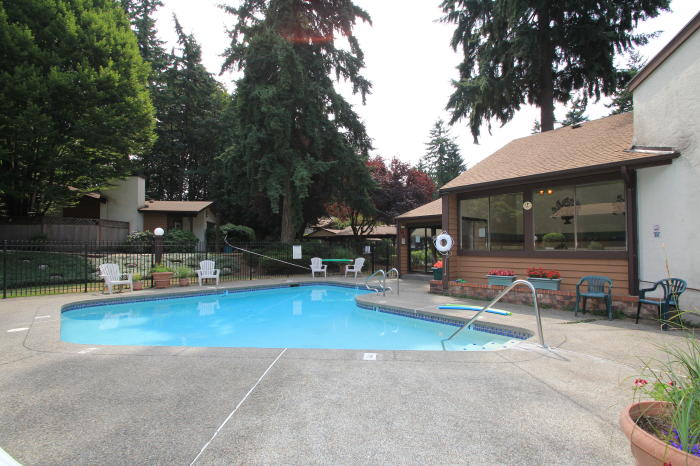
Photo of the fully fenced exterior swimming pool and sunbathing area behind the cabana.
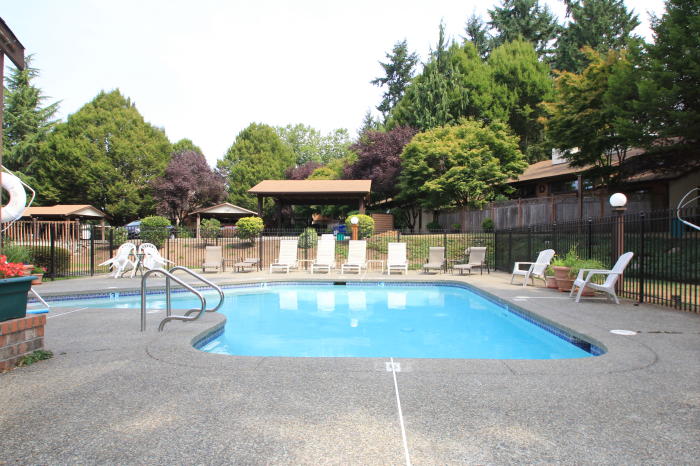
Second photo shows the swimming pool and lounging space around the pool in the fully fenced courtyard.
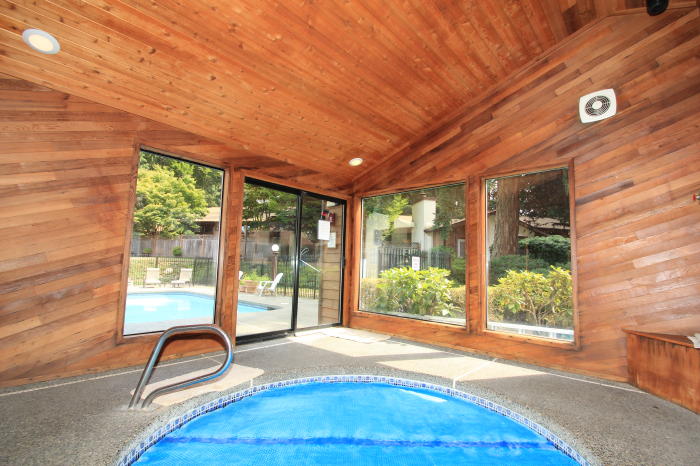
This photo shows the enclosed hot tub room located off the community cabana.
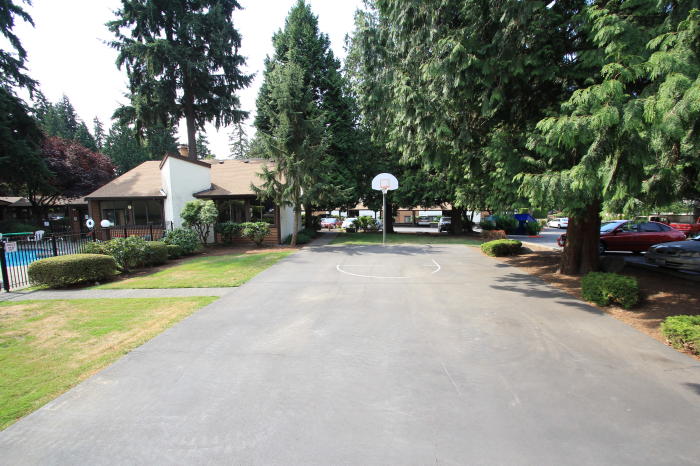
South facing photo of the basket ball / sports court next to the community cabana.
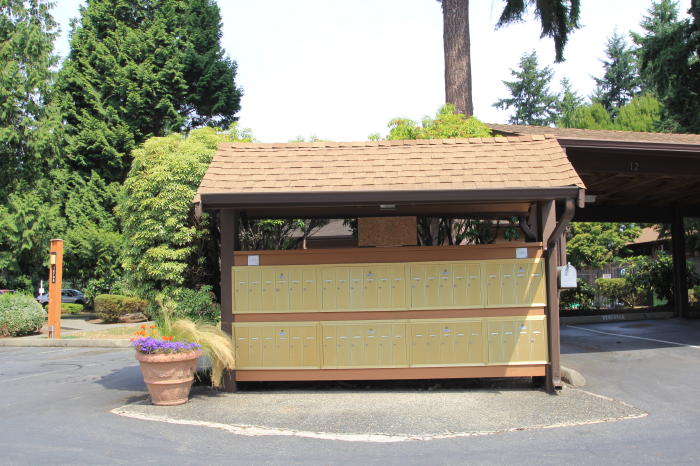
Photo of the secure community mail boxes.
~ Building "F" Grounds ~
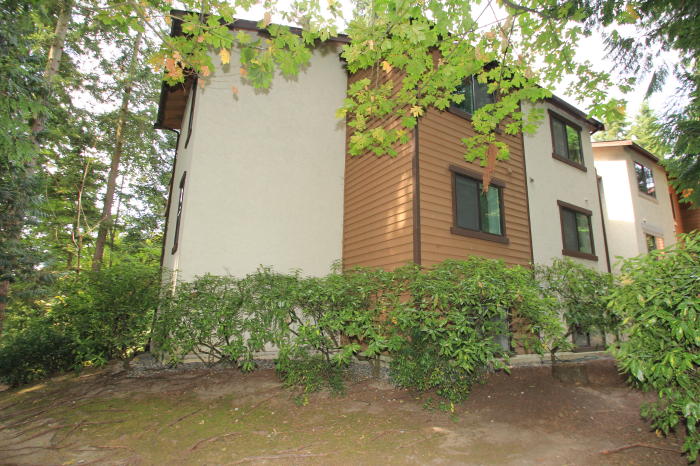
This west facing photo of building "F" shows the mid level windows for condo unit F-201.
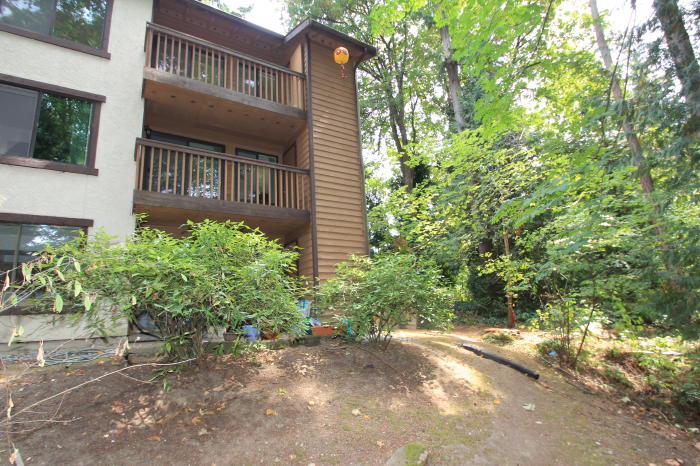
Photo of the back of building "F" shows the second story, and one of the two private decks in unit F-201.
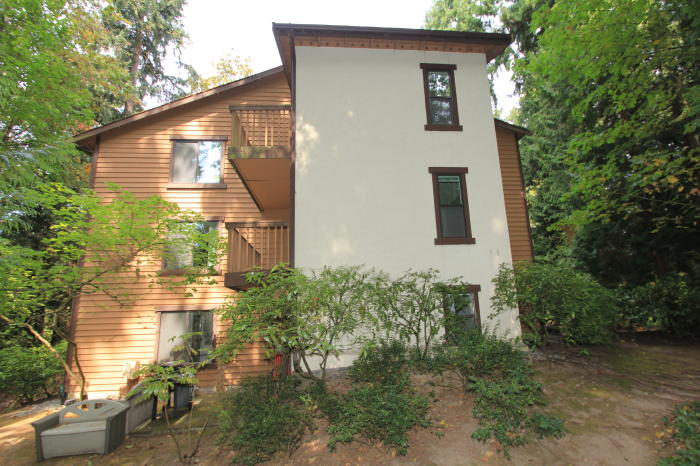
This side view of the building "F" shows the second private deck located off the mid level unit F-201.
~ Street Access ~
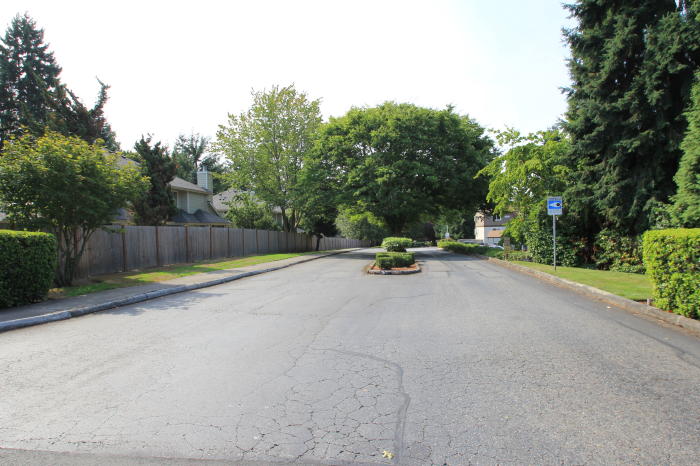
Photo of the wide front street entrance on 127th Drive NE, located off NE 132nd Street.
This updated condominium is move in ready!

This mid level end unit condo features private mature wooded views on three sides.
Features Review:
Minutes to I-405 Freeway, shopping, Evergreen hospital and 132nd Square Park!
Remodeled mid level, end unit condo with 1,275 sq. ft. of living space. Great room open floor plan with 3 bedrooms, 1.75 baths, two private covered second story decks, and a dedicated single car covered carport. This private end unit is located at the southwest end of building "F". The condominium community amenities include club house with kitchen and living room, indoor hot tub room, and outdoor swimming pool.
Well maintained grounds, bordered by mature trees and private views. This second story condo features include: Updated white vinyl double pane windows throughout. Ceramic tile floors and wall-to-wall carpeting. Living room has a wood burning fireplace with wood mantle, stone wall, stone hearth, ceiling fan/light and chair railing. Kitchen has lots of wood cabinets and storage space, tile floor and back splash, new lighting, SS refrigerator, microwave, electric stove/oven, dishwasher, garbage disposal, stainless steel double sink, and large window. Master bedroom has ceiling fan/light, chair railing, private deck, and two closets with double sliding mirrored doors. This condo has lots of additional storage space.
Lake Washington School District: Muir Elementary, Kamiakin Junior High School, and Juanita High School. Minutes to Shopping, Evergreen Hospital and I-405 Freeway.
(Buyer to verify information)
Please contact us for more information about the sale of this property.
The Pinedo Team can help you "Sell Your House" and " Buy Your Next Home".
www.PinedoHomes.com - This site maintained
by The Pinedo Team - All rights reserved.