This listing offered by The Pinedo Team has SOLD!
Contact Joe and Teresa Pinedo at (206) 890-4660 or Pinedo@cbbain.com for details about this property.
New Kitchen and New Full Hall Bathroom
12711 NE 156st Street, Woodinville WA 98072
Price: $574,888
Home Warranty Provided
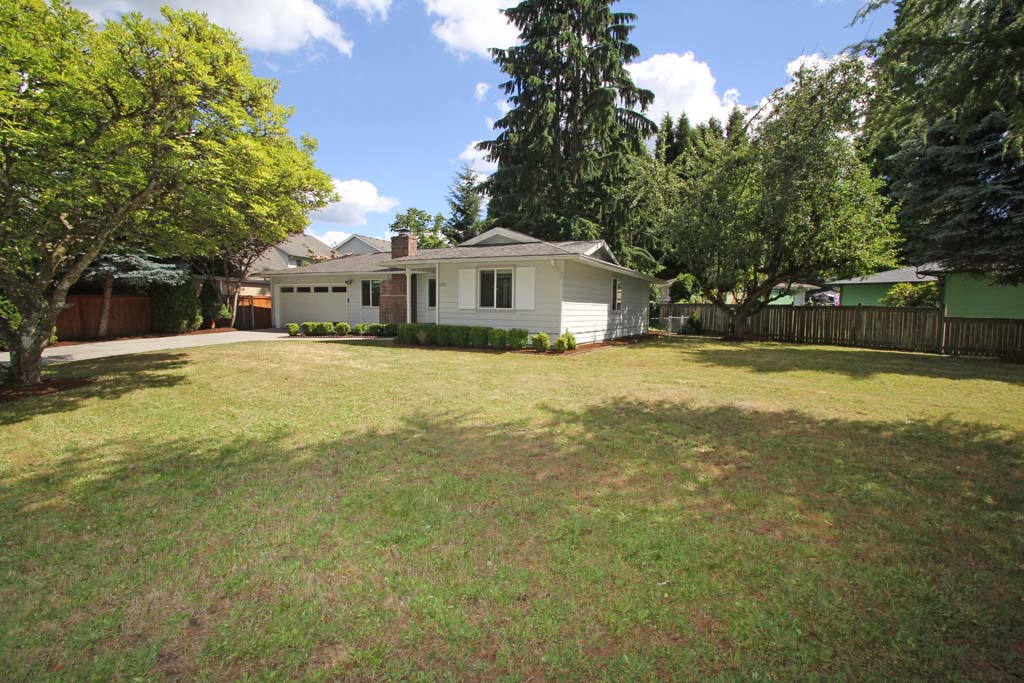
~ Situated on a sunny corner site ~
This Rambler home has 1,080 sq. ft. of living space with 3 bedrooms, 2 full baths. Attached two car garage with built in work bench and shop lighting. The home is North facing and is set on a large 7,936 sq. ft. lot, 0.1822 acre. Built in 1969.
Features: New 50-year roof, white wood cabinets, Quartz counter, refrigerator, range/oven, dishwasher and large stainless-steel deep sink. New wall-to-wall master closet. Update white vinyl double pane windows and sliding glass door. New main water line, attic insulation, and new insulated garage doors with 4 panel windows. Newer interior paint, updated lighting, wall-to-wall carpeting and vinyl floors. Wood burning fireplace with marble hearth and wood mantle, private back yard patio. Garbage disposal, washer and dryer. Electric heating and new electric water heater. Gas is available at the street. Apple tree and Magnolia tree.
Easy access to 405 Freeway, I-5 Freeway, downtown Woodinville, Lake Washington, the Burke-Gilman Trail and Sammamish River.
Northshore School District: Woodmoor Elementary School, Northshore Meddle School and Inglemoor High School.
NWMLS Number: 1442190 ~ ~ Map:506, Grid: G - 1
Directions: From 405 Freeway: Exit on NE 160th Street and go East. On 124th Avenue NE and turn South (right). Turn East (left) on NE 157th Street. House is on the right side of the street at the corner of NE 156th Street and NE 157th Street.
~ Front Entry ~
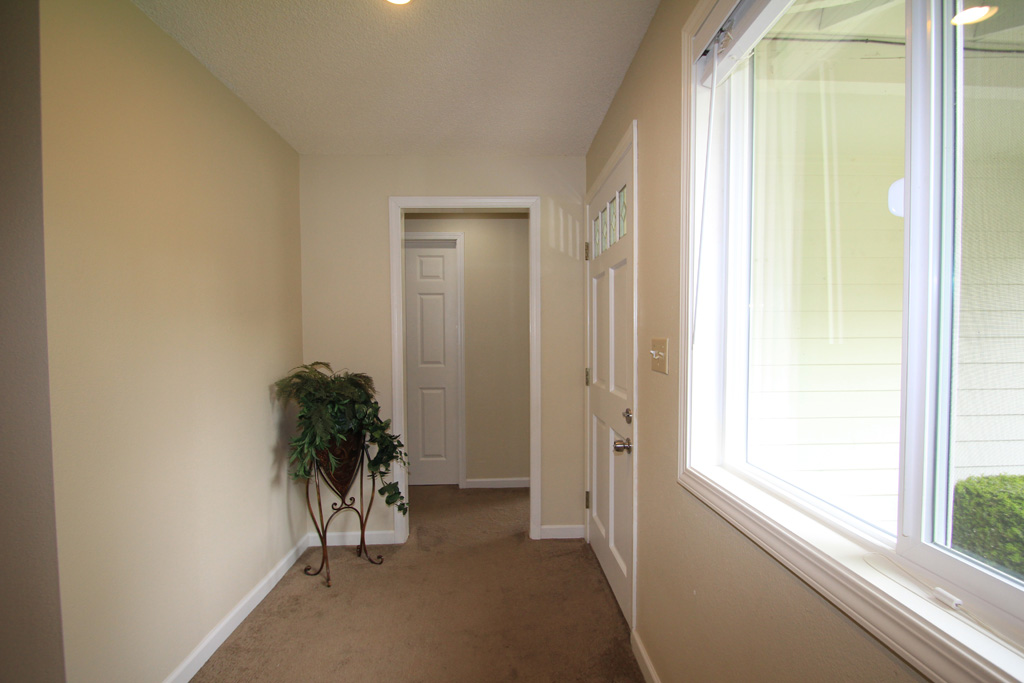
Photo of the front entry off the covered front door landing. This home has updated six panel doors.
~ Living Room ~
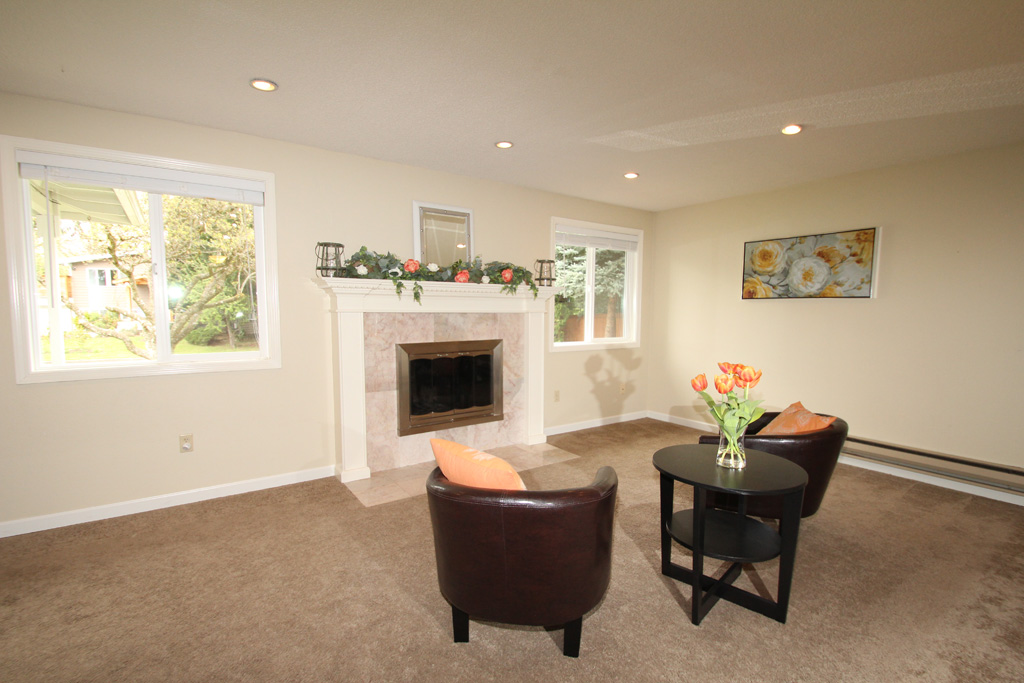
The living room has a wood burning fireplace with marble tile hearth and wood mantel.
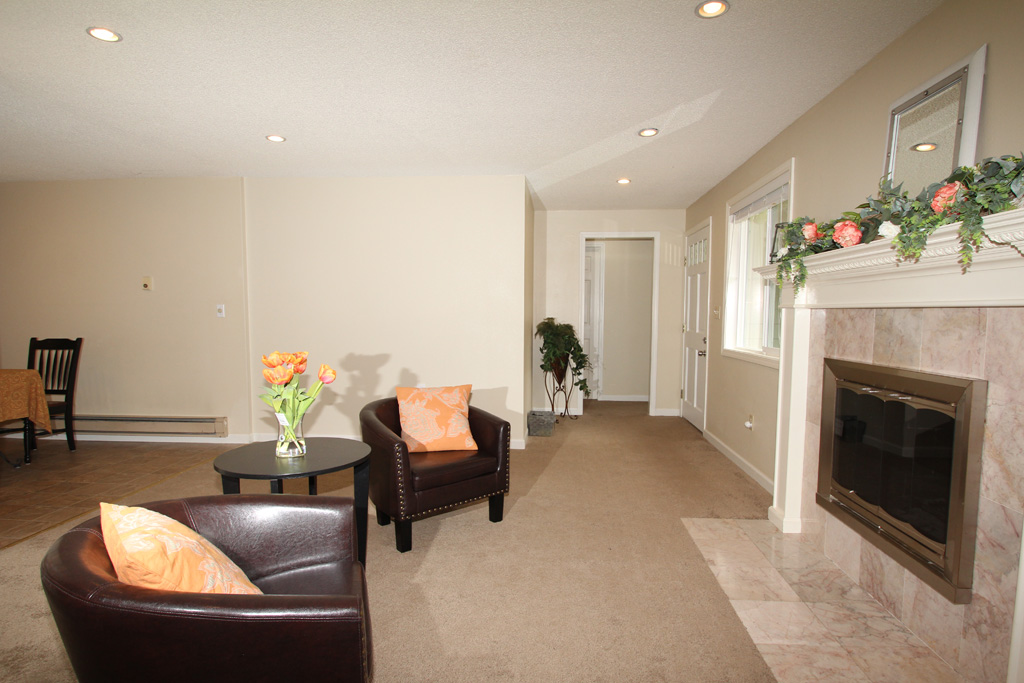
This home has new white vinyl double pane insulated windows throughout the house.
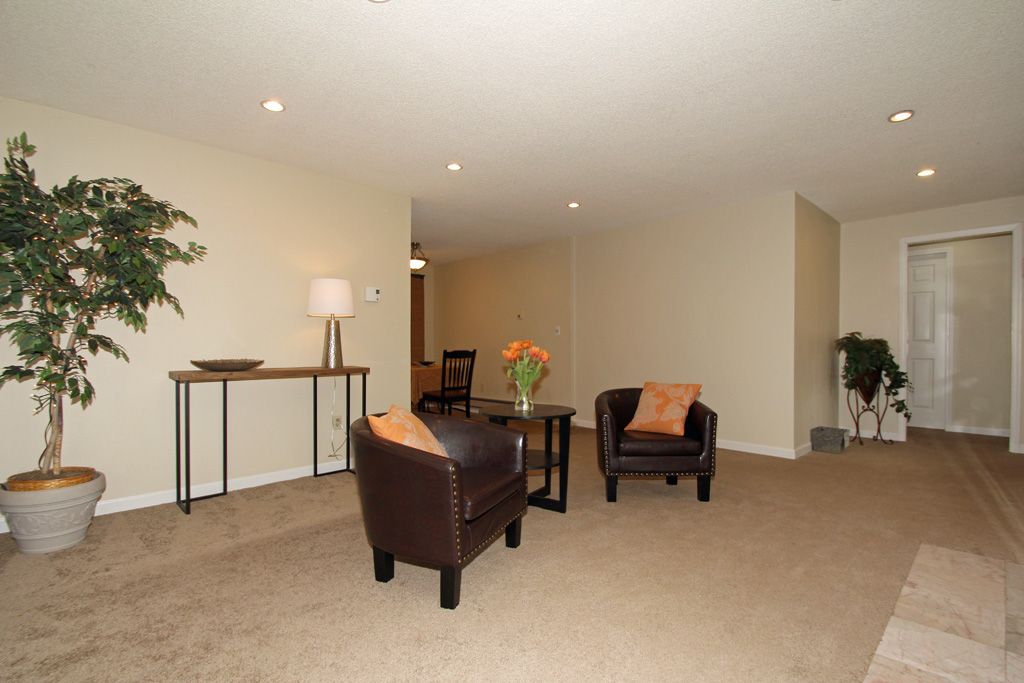
Photo of the living room with wall-to-wall carpeting and newer can lighting.
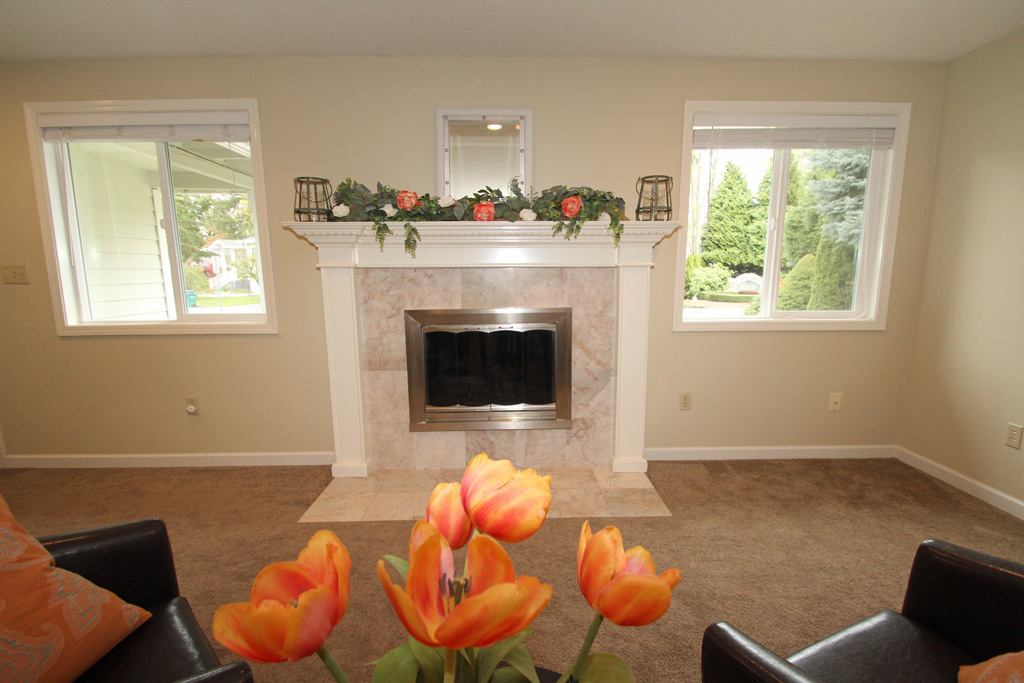
Photo of the living room wood burning fireplace and the two large windows.
~ Dining Area ~
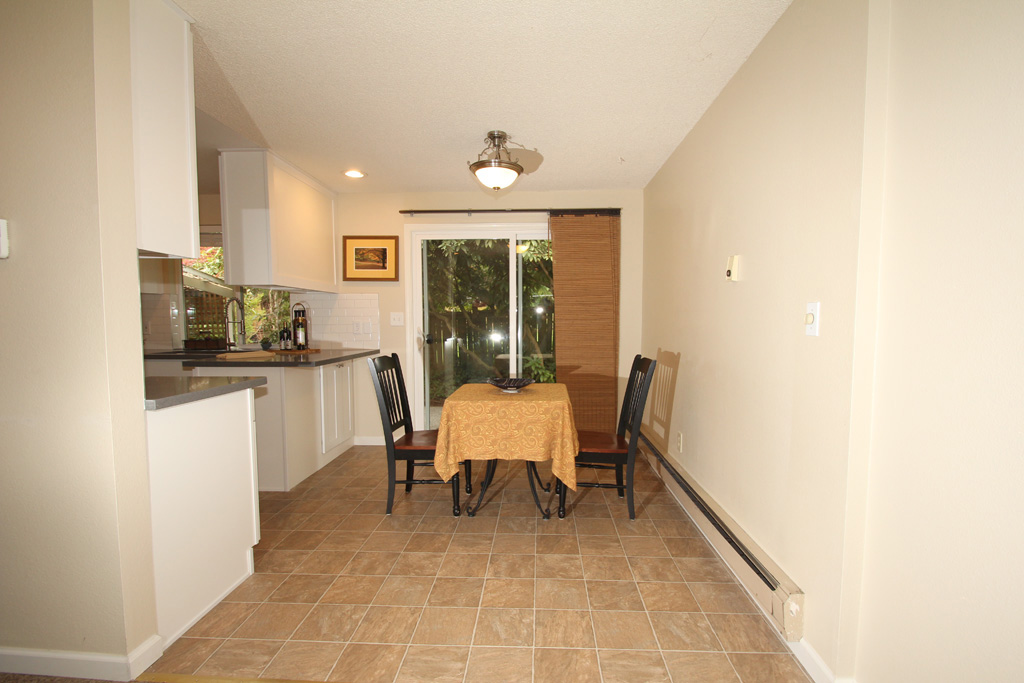
Photo of the open dining room area with updated light fixture, vinyl floor and sliding glass door that opens to the backyard patio.
~ Kitchen Floor Plan ~
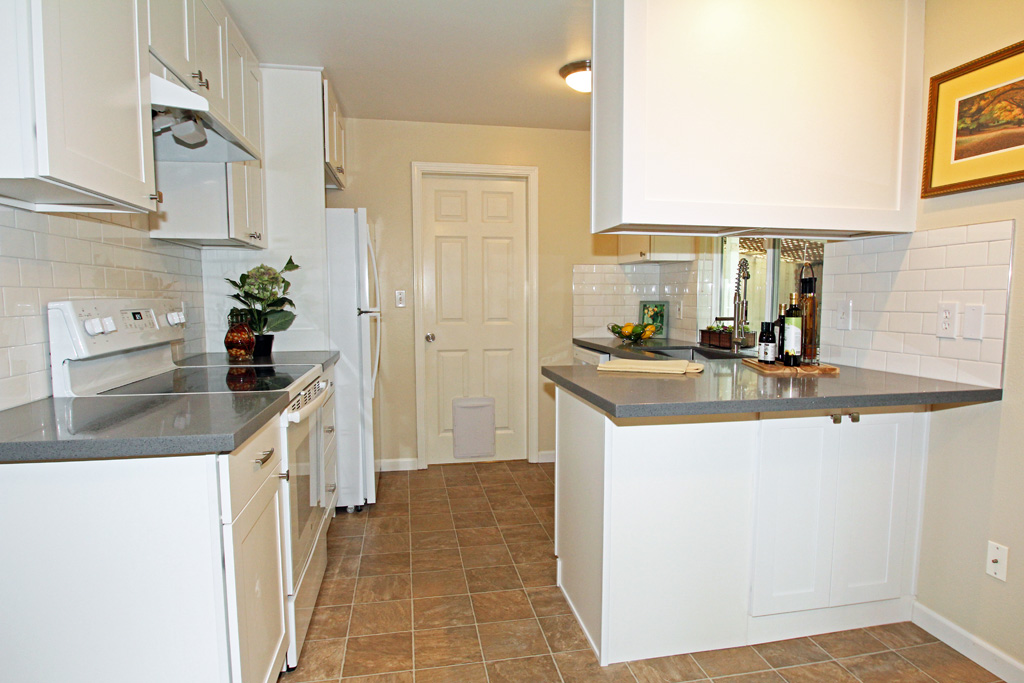
This kitchen has new white wood cabinets. New refrigerator, dishwasher electric range/oven.
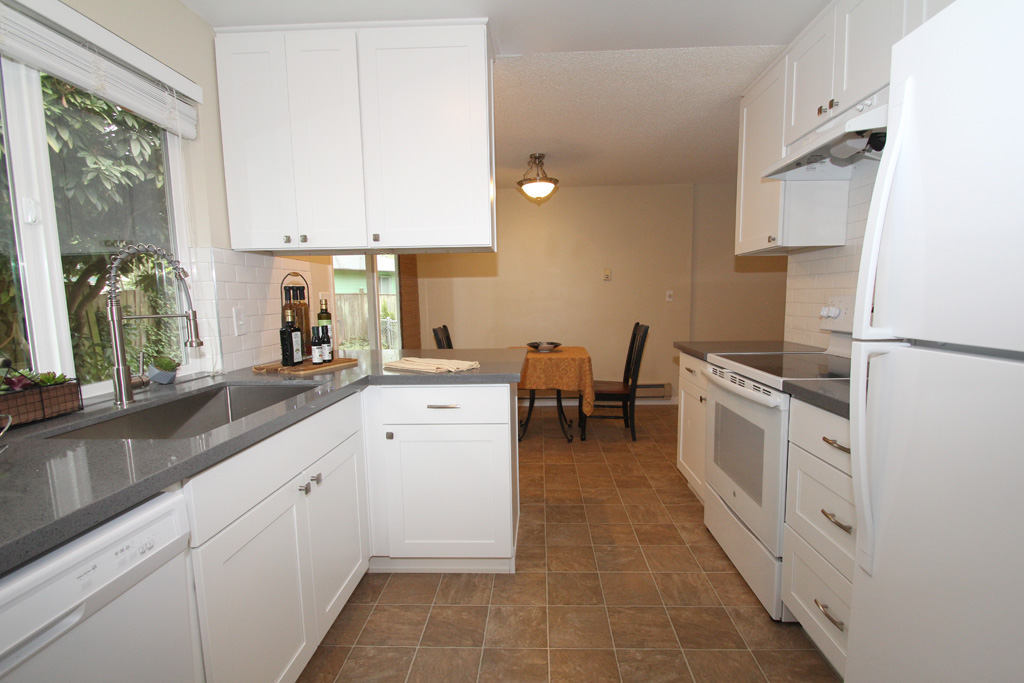
The kitchen has lots of storage space, Quartz counters, counter-to-cabinet white tile back splash and vinyl floor.
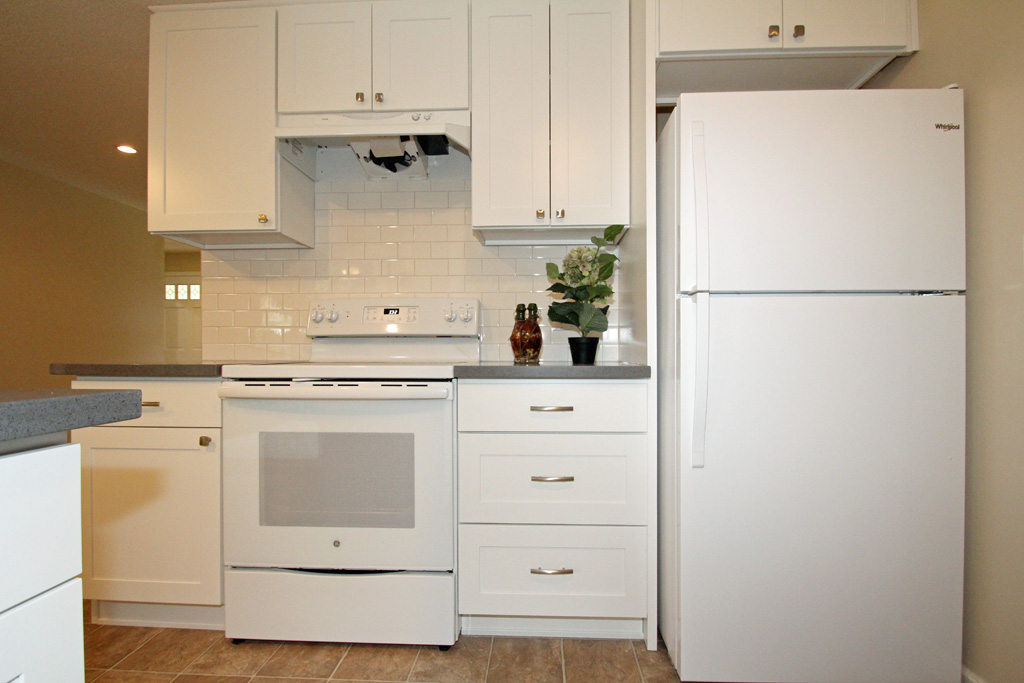
Photo of the kitchen shows the new soft-closing cabinet, range/oven and refrigerator.
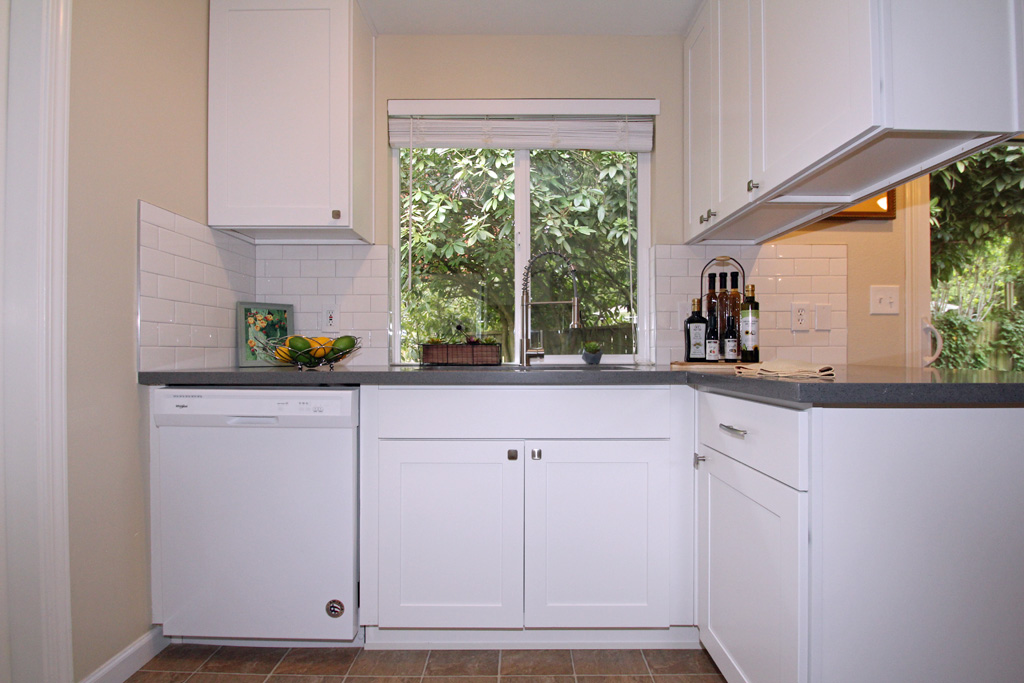
Photo of the large kitchen window, new dishwasher and cabinet sotrage space.
~ Master Bedroom ~
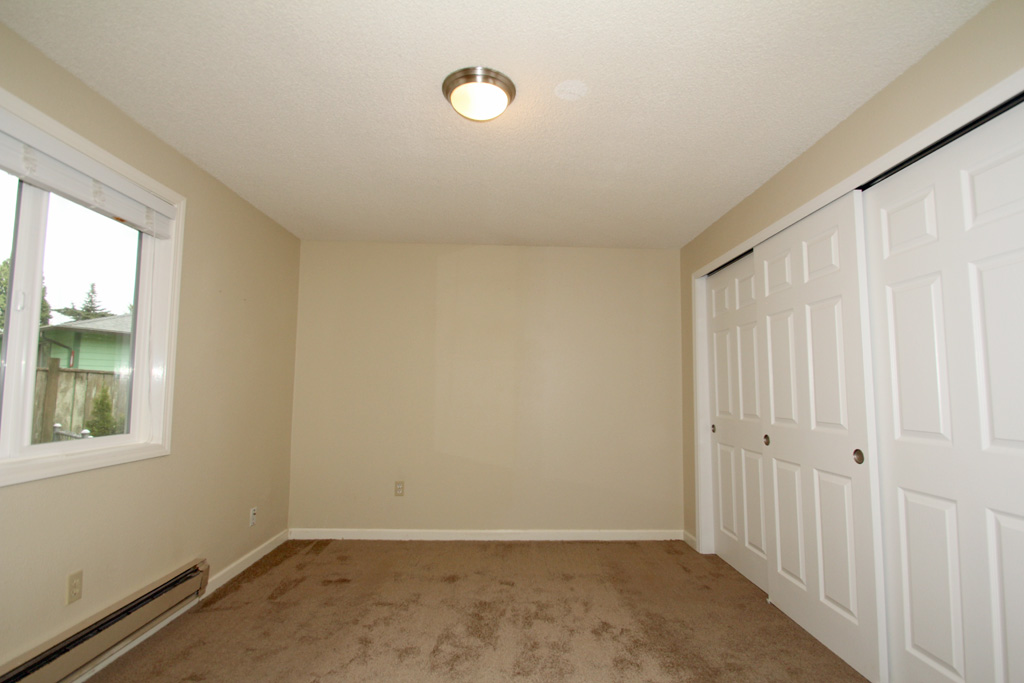
The master bedroom has a new wall-to-wall triple door closet.
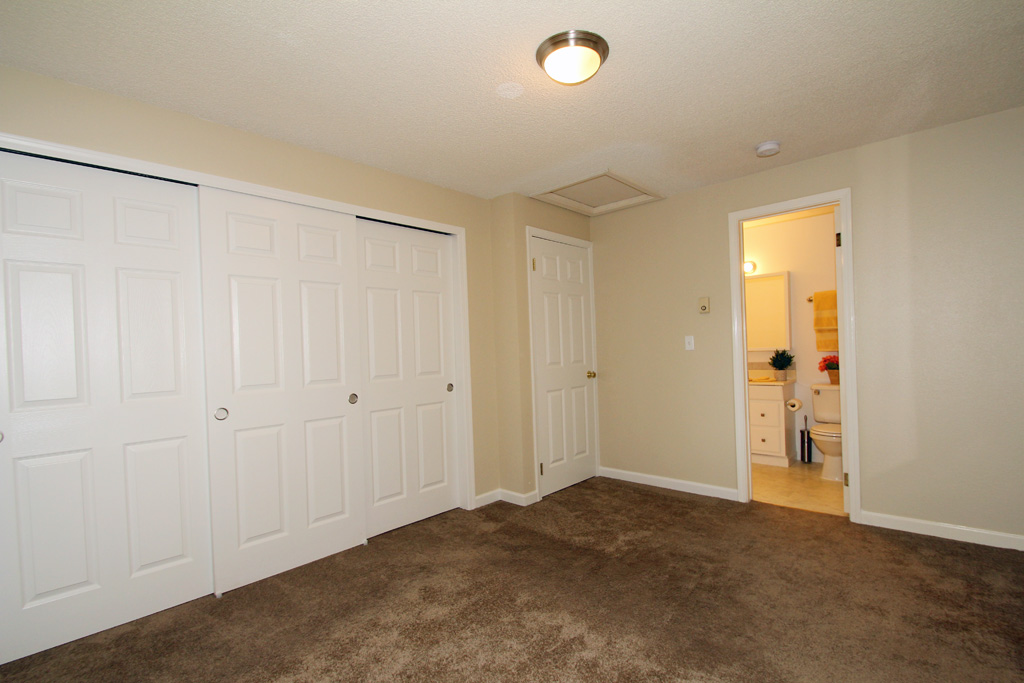
This photo of the master bedroom suite shows the bath room entry.
~ Master Bathroom ~
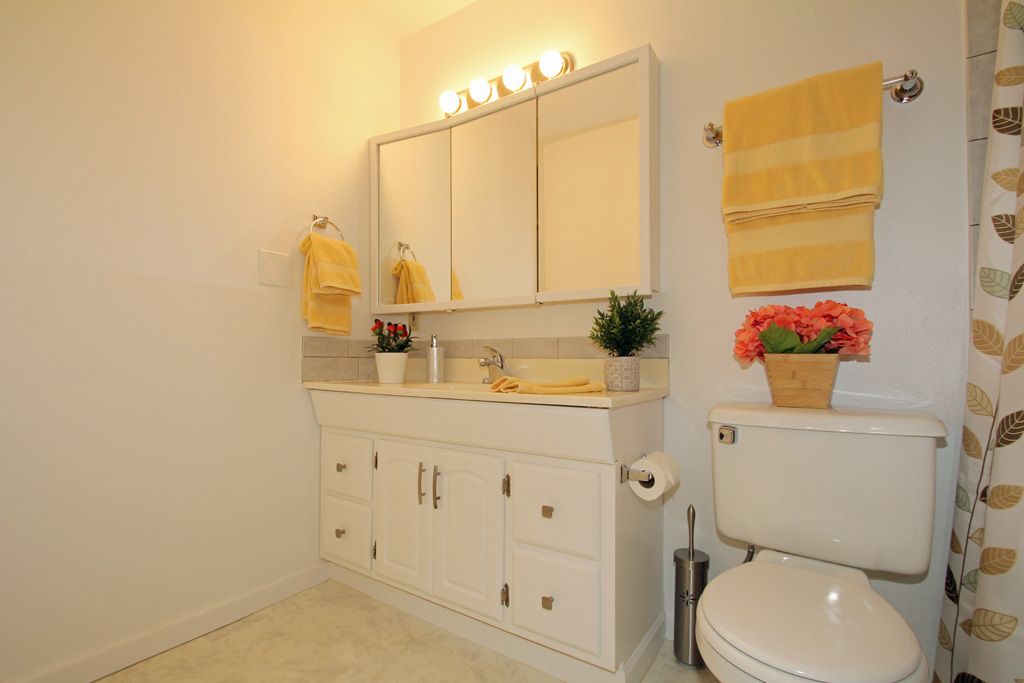
The full bathroom has a large vanity, triple panel wall mirror, and ceiling vent fan
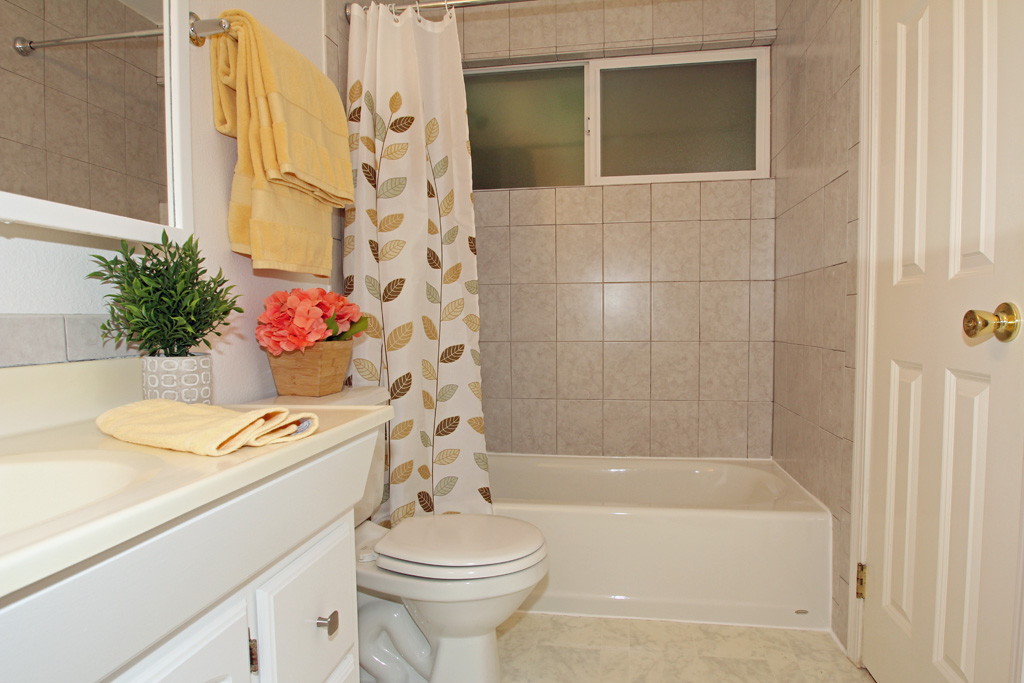
The bright bathroom has lots of lighting and cabinets storage space. The shower has ceramic tile walls
~ Second Bedroom ~
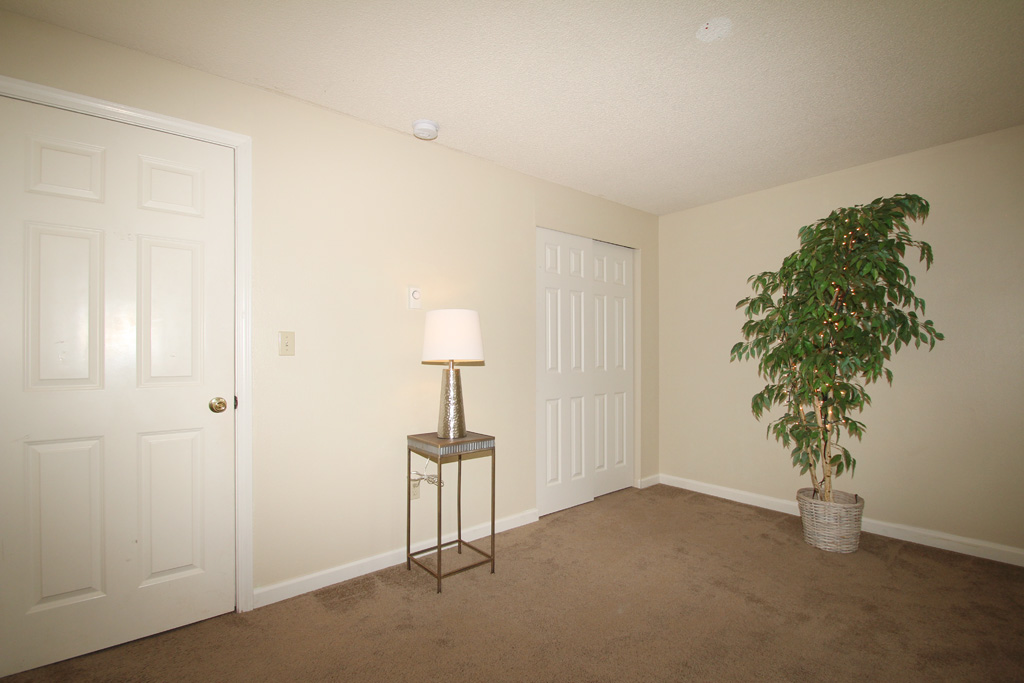
The second bedroom located on the north side of the house and overlooks the front yard.
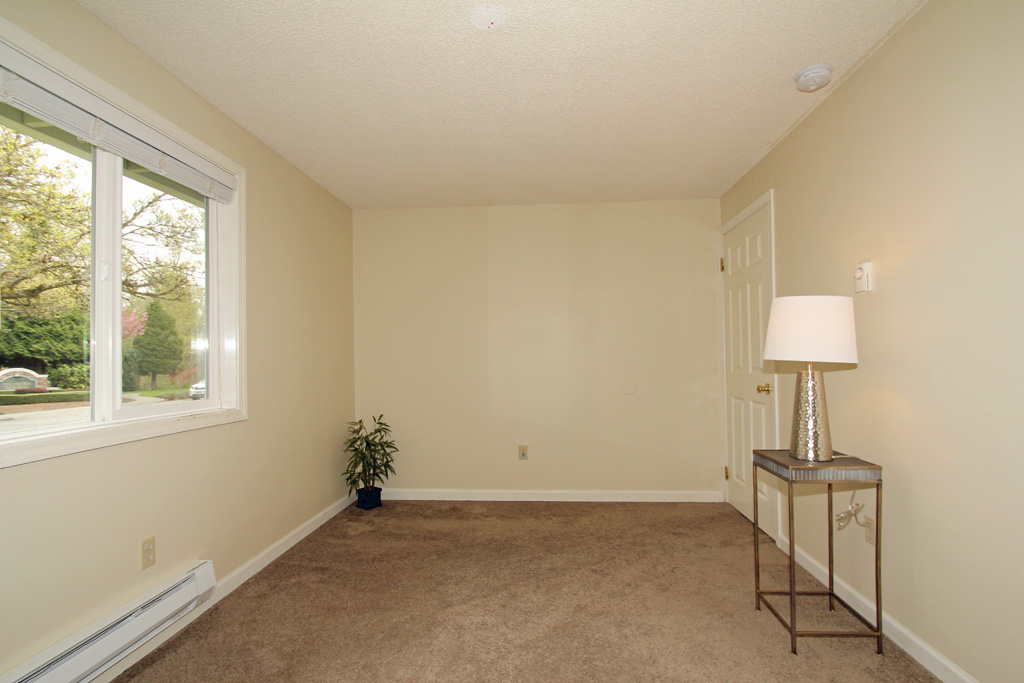
The second bedroom has double sliding closet doors and a wall-to-wall carpeting.
~ All New Hall Bath ~
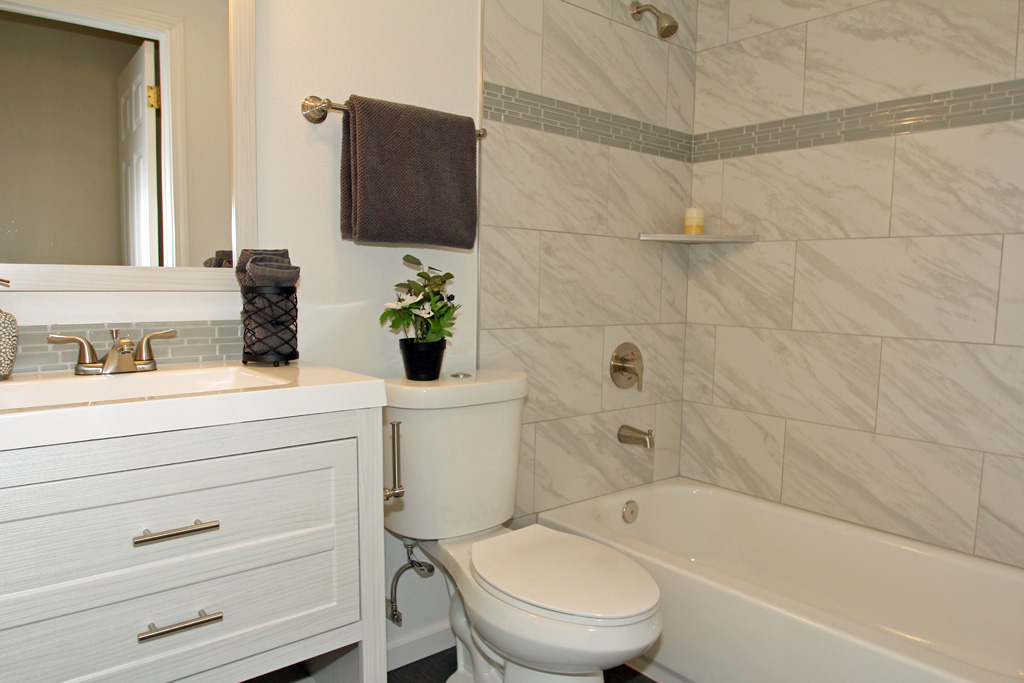
This house has a new full bathroom with large vanity, commode, wall mirror cabinet and ceramic tile.
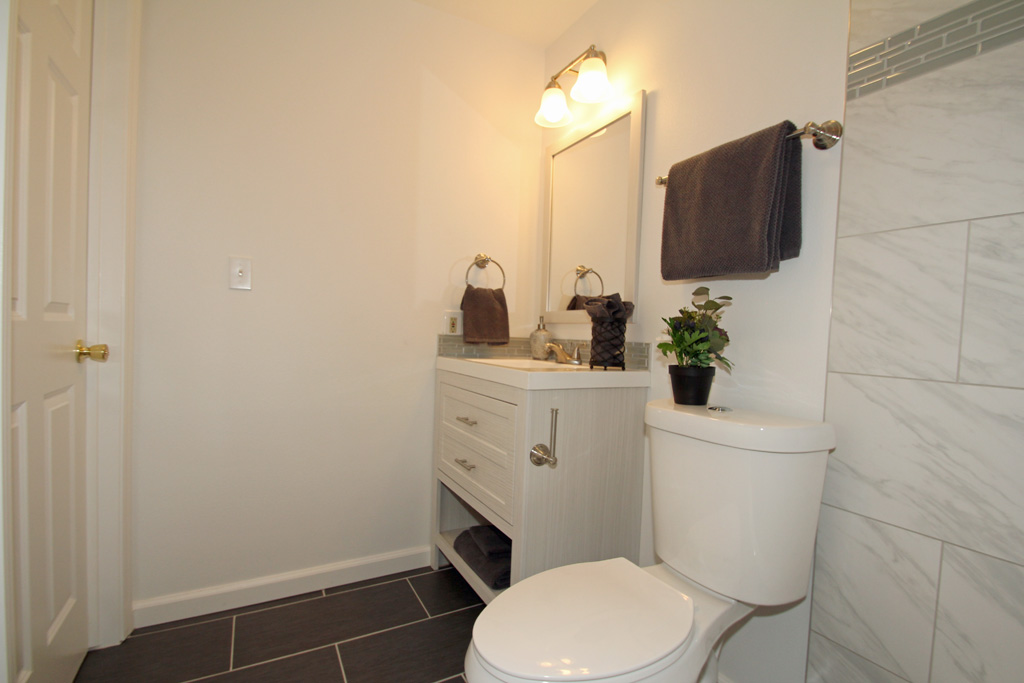
Second view of the new hall bathroom with ceramic tile floor.
~ Third Bedroom ~
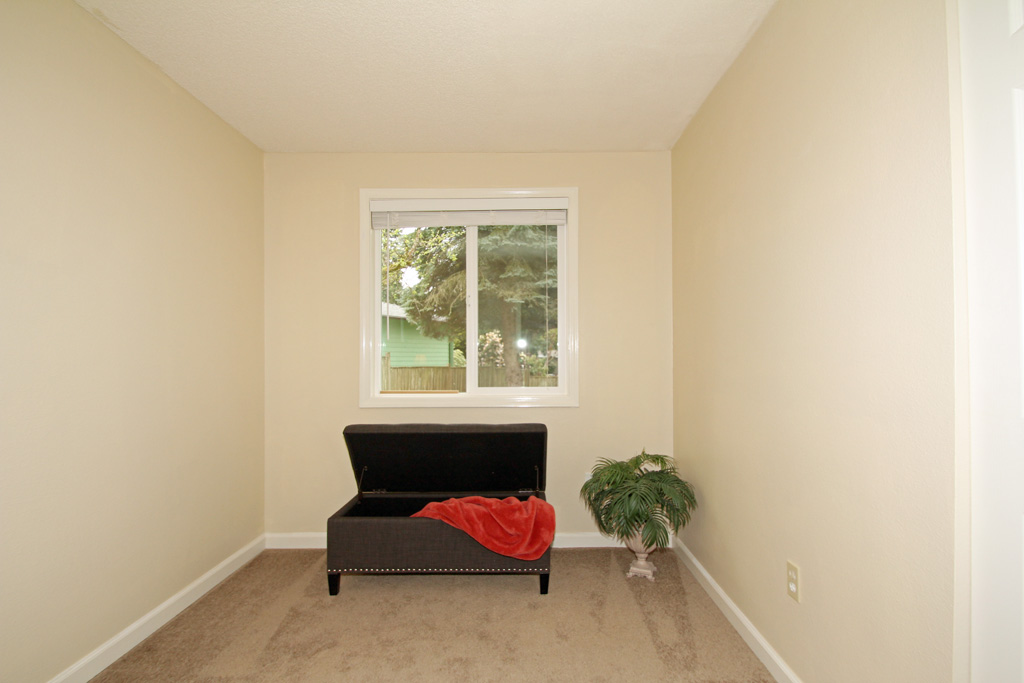
The third bedroom has a large window and wall-to-wall carpeting.
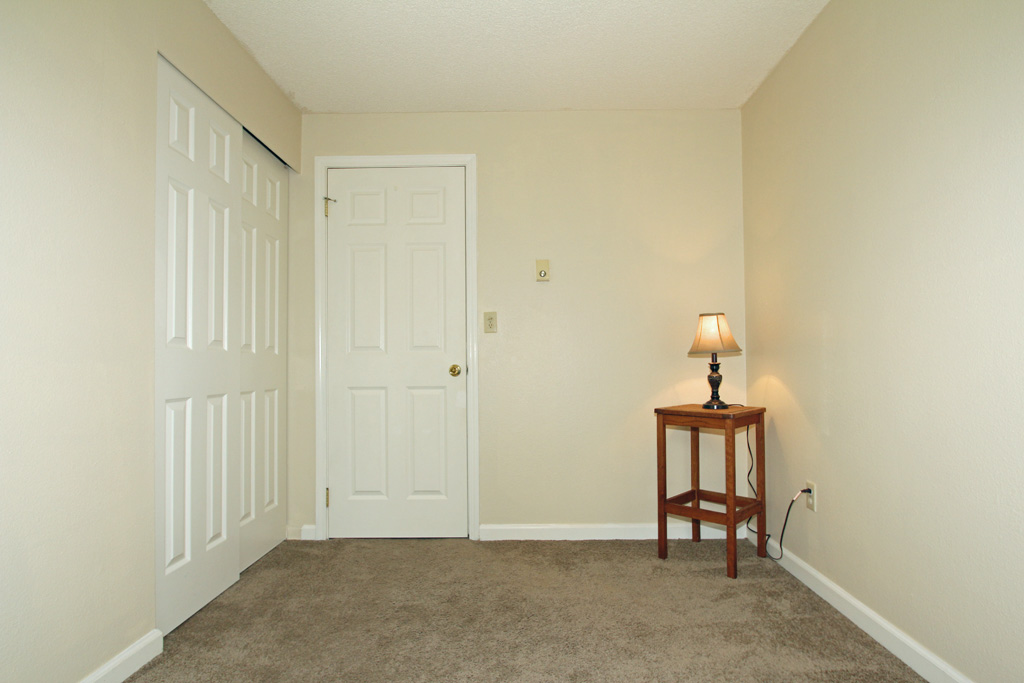
The third bedroom has wall-to-wall carpet, double sliding closet doors and electric base board heating.
~ Laundry Closet ~
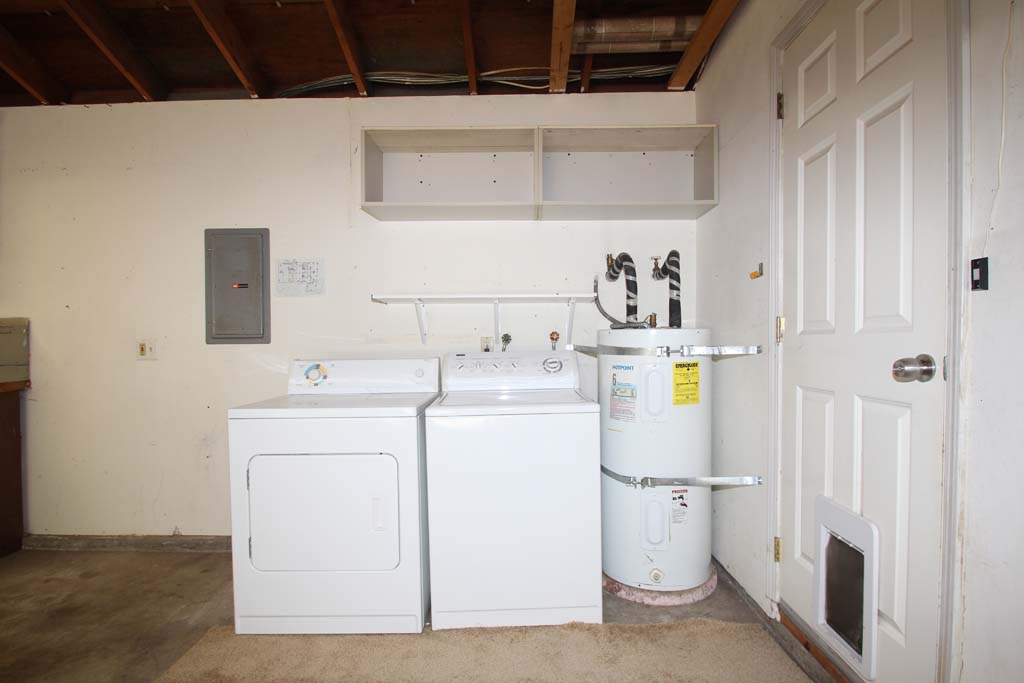
The Laundry has full size washer and dryer. The electric panel has room for expansion.
The new electric hot water heater sits on a foam pad and has earthquake strapping
~ Garage ~
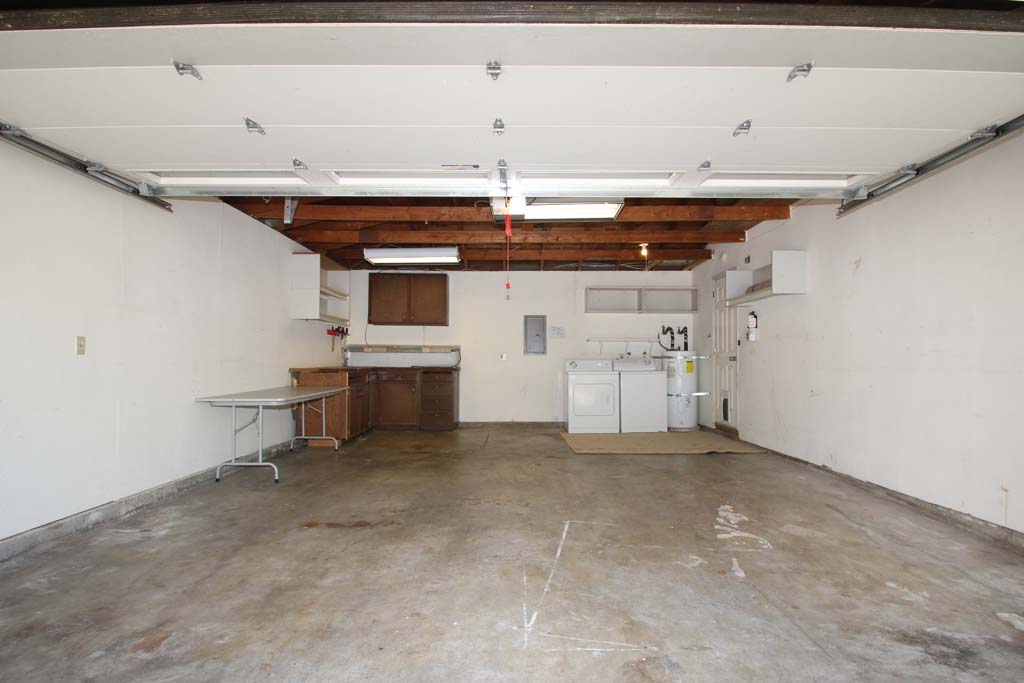
Photo of the large two car garage with built-in workshop and bright shop lighting.
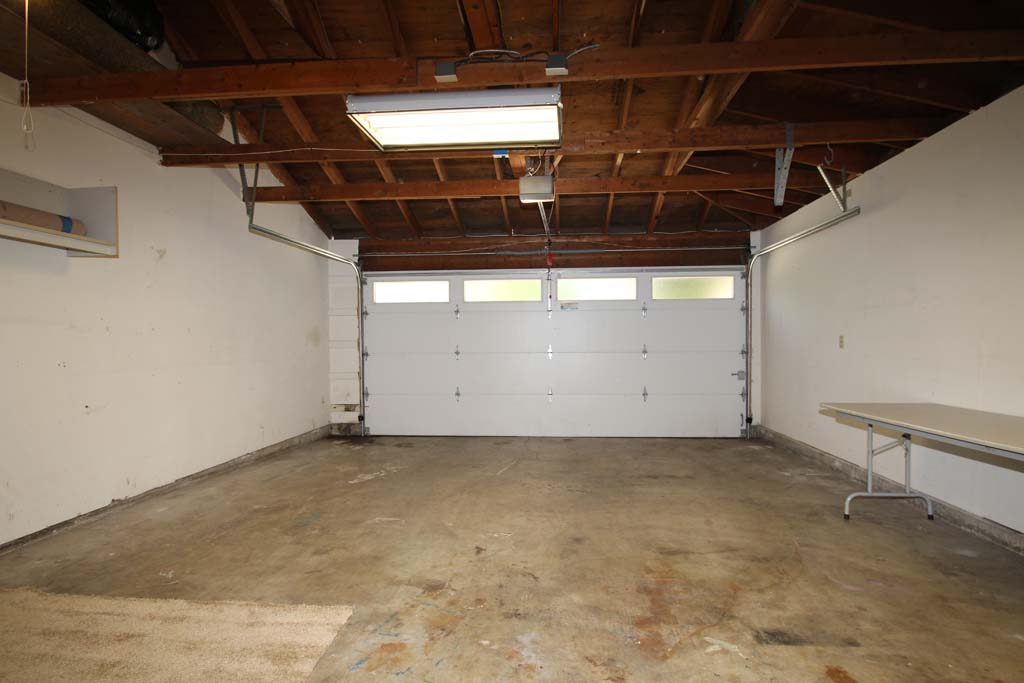
The garage has a new insulated garage door with four upper panel windows and garage door opener.
~ Grounds and Yards ~
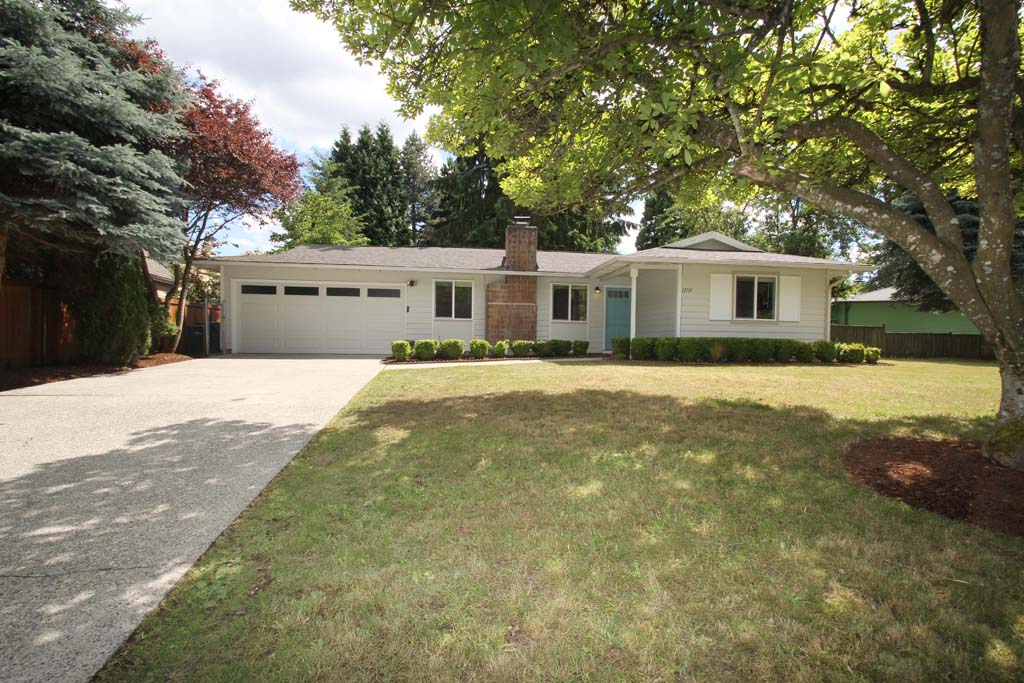
The house has wood exterior siding, cedar wood trim and new 50 year composite roof shingles.
~ West side of the house ~
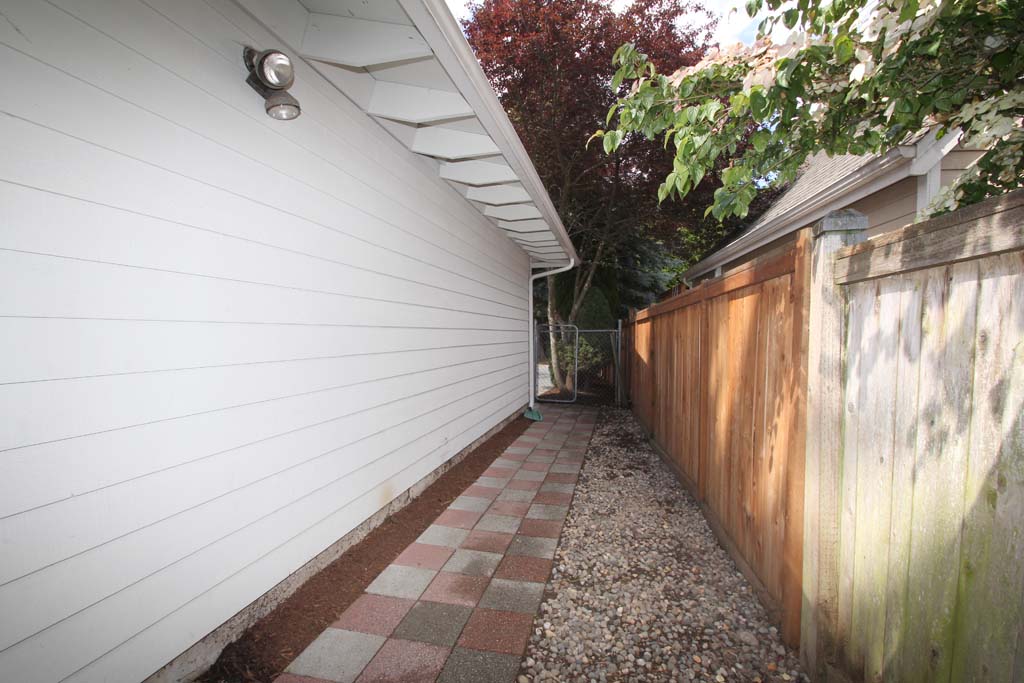
Brick paver walkway with front gate access.
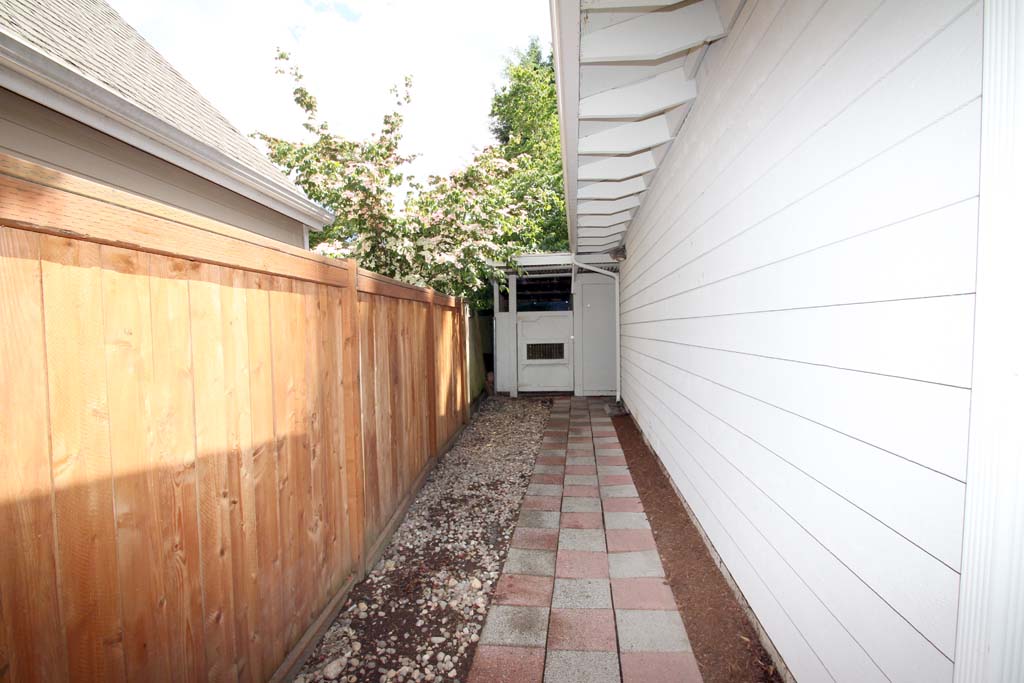
The south facing view the west side of the house.
~ Back Yard ~
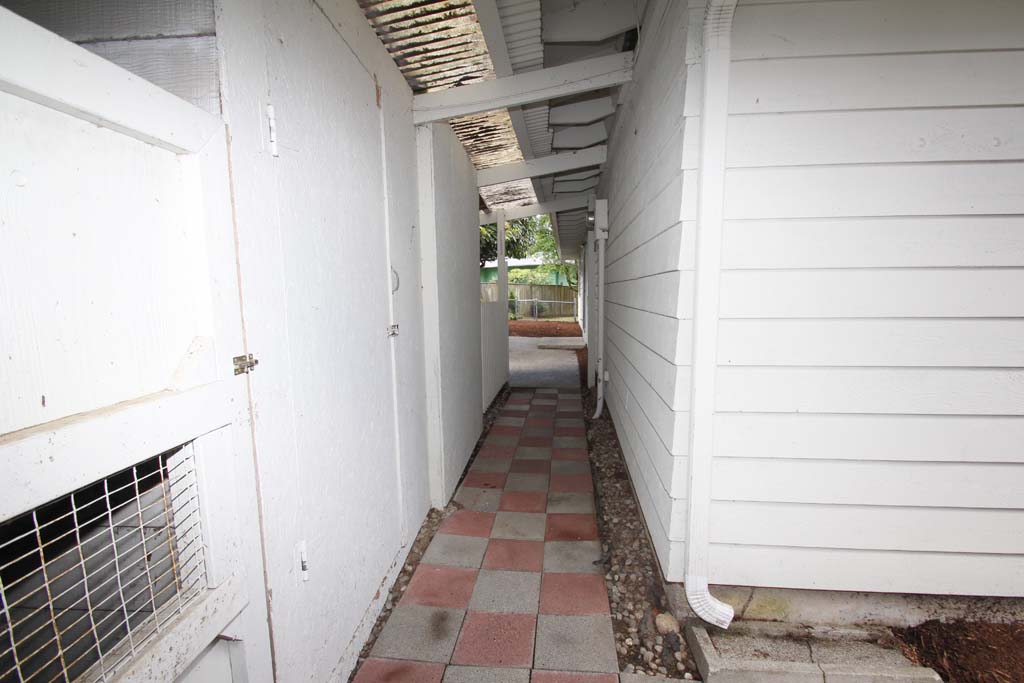
View of the back side walkway that is open to the fully fenced back yard. The back of the house has some older storage areas that need updating.
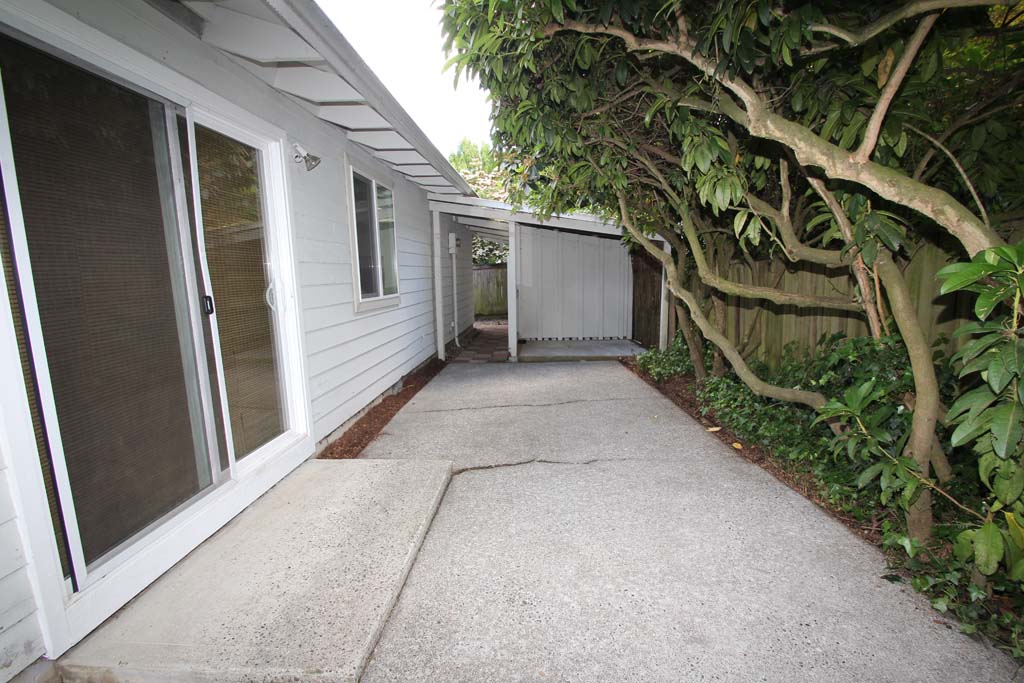
This photo shows the backyard patio with small covered patio area.
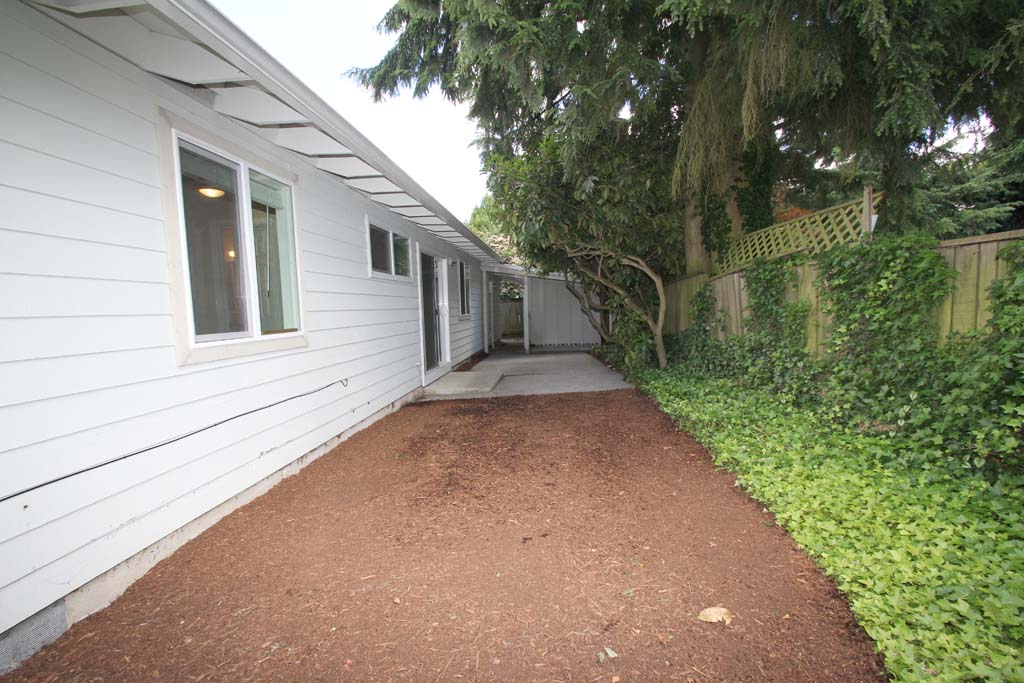
West facing view of the backyard shows the width of the back yard play area.
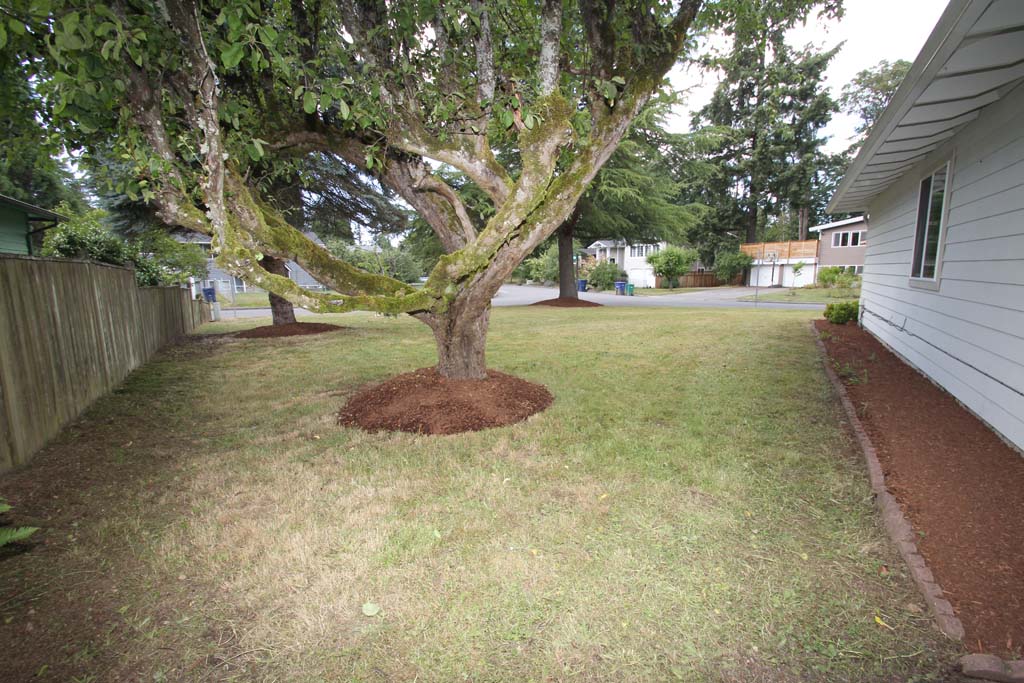
The sunny front yard has a large apple tree, two large evergreen tree and a magnolia tree.
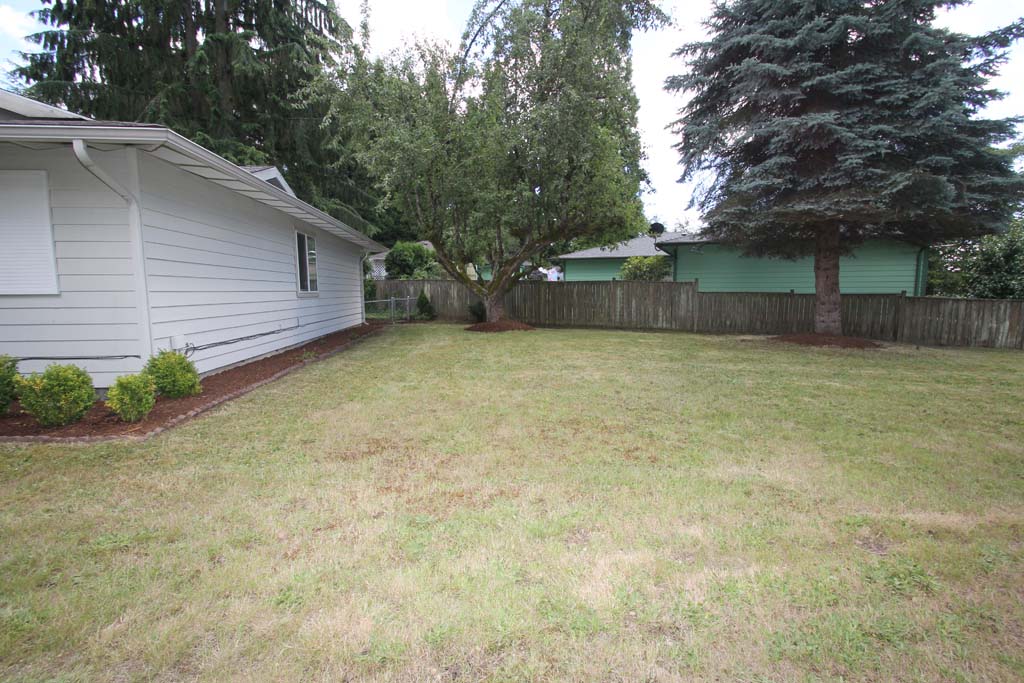
The east side of the property has lots of space for your vegetable gardens and flower beds.
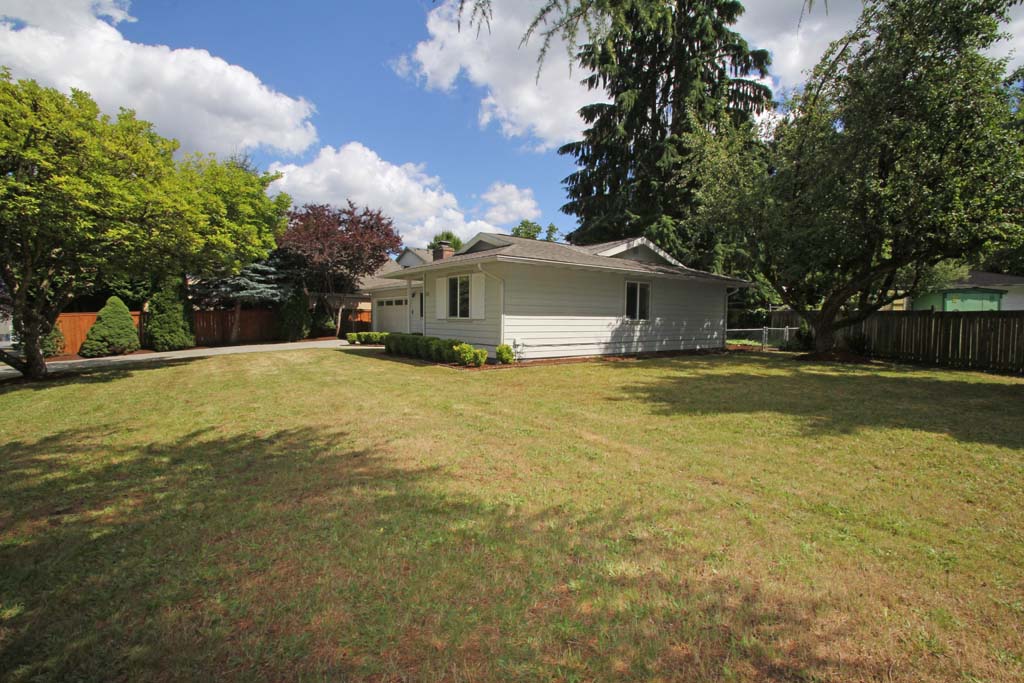
View of the huge play area in the front of the property that can be converted into home expansion space.
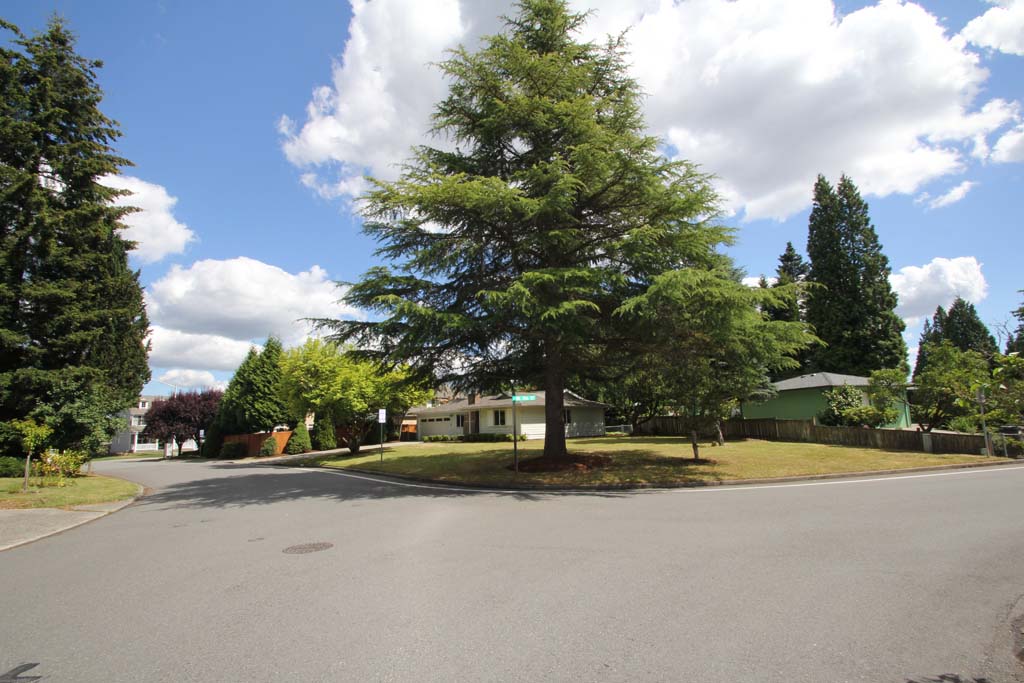
This photo shows the corner property with huge evergreen tree.
Sale Price: $574,888
Features Review:
New: Roof, Water Heater and Refrigerator
This Rambler home has 1,080 sq. ft. of living space with 3 bedrooms, 2 full baths. Attached two car garage with built in work bench and shop lighting. The home is North facing and is set on a large 7,936 sq. ft. lot, 0.1822 acre. Built in 1969.
Features: New 50-year roof, white wood cabinets, Quartz counter, refrigerator, range/oven, dishwasher and large stainless-steel deep sink. New wall-to-wall master closet. Update white vinyl double pane windows and sliding glass door. New main water line, attic insulation, and new insulated garage doors with 4 panel windows. Newer interior paint, updated lighting, wall-to-wall carpeting and vinyl floors. Wood burning fireplace with marble hearth and wood mantle, private back yard patio. Garbage disposal, washer and dryer. Electric heating and new electric water heater. Gas is available at the street. Apple tree and Magnolia tree.
Easy access to 405 Freeway, I-5 Freeway, downtown Woodinville, Lake Washington, the Burke-Gilman Trail and Sammamish River.
Northshore School District: Woodmoor Elementary School, Northshore Meddle School and Inglemoor High School.
NWMLS Number: 1442190 ~ ~ Map:506, Grid: G - 1
Directions: From 405 Freeway: Exit on NE 160th Street and go East. On 124th Avenue NE and turn South (right). Turn East (left) on NE 157th Street. House is on the right side of the street at the corner of NE 156th Street and NE 157th Street.
(Buyer to verify information)
Please feel free to contact us for more information about the sale of this property.
The Pinedo Team can help you "Sell Your Current House and help you Buy Your Next Home".
www.PinedoHomes.com - This site maintained
by The Pinedo Team - All rights reserved.