This listing offered by The Pinedo Team has SOLD!
Contact Joe and Teresa Pinedo at 206-890-4660 for details about this sale.
New Price: $335,000
20021 95th PLace NE, Bothell WA 98011
Downtown Bothell, Juliette Addition Community
~ One Year Home Warranty Provided ~
New Roof, New Interior and Exterior Paint and more. This home is move in ready!
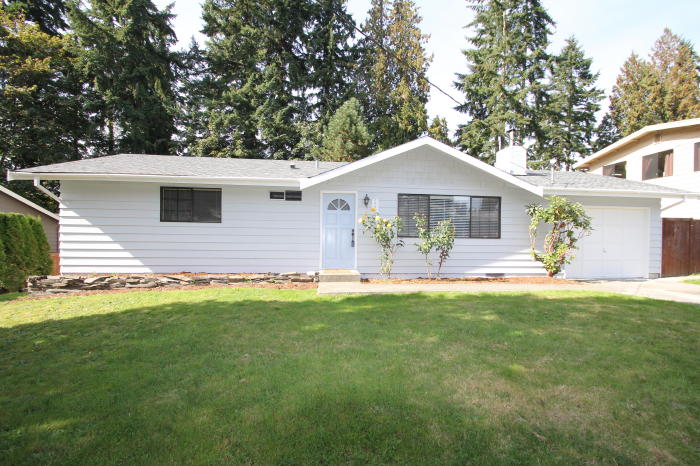
This home has 3 bedrooms, 1 and 3/4 baths. Extended space with sky window, bay window and glass french doors that open to a huge backyard deck. Large walk-in laundry room with pantry storage and exterior door entry. This home has 1,220 sq. ft. of living space and sits on 9,732 sq. ft. lot, (0.223 acre lot.) with a territorial view.
Quarter Acre Lot with easy access to Downtown Bothell Landing and Canyon Park Place.
Features include: Tile entry floor, hardwood floors in the living room, dining and hallway, wood burning stove with brick hearth and wood mantle. Two sky windows, new interior and exterior paint including doors and trim work. New carpeting. Electric heating and water heater. Appliances include: Refrigerator, dishwasher, stove/oven, vent hood fan, stainless steel sink, and new microwave. Kitchen has white kitchen cabinets with lots of storage space and drawers. Huge backyard deck, plus large storage shed.
Close to community amenities: Shopping, restaurants, parks, picnic areas, hiking, biking, and jogging trails, lake and river access,.
Northshore School District: Maywood Hills Elementary, Canyon Park Junior High School, and Bothell High School.
NWMLS # 674999 ~ ~ Map: 476 , Grid: C - 4
Directions: From Bothell Way in Downtown Bothell, WA. Turn East (right) on NE 190th (QFC Center). Go North (left) on 100th Avenue NE. Go West (left) on 200th, Then North (right) on 95th Place. ~ ~ House is on the Left.
Close to William Penn Park, Stipek Park, plus QFC Shopping Center, Country Village, and Schools!
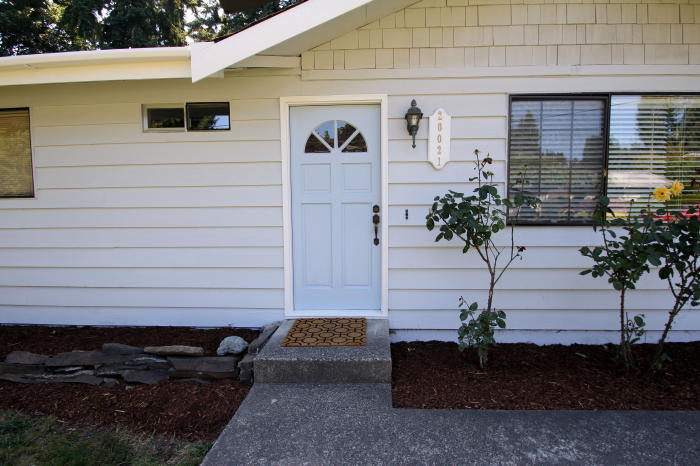
Welcome to this conveniently located 3 bedroom home with 1 and 3/4 quarter bathrooms. This house features apple trees, large growth trees, and a territorial view.
~ Welcome your guest in this bright entry and living space. ~
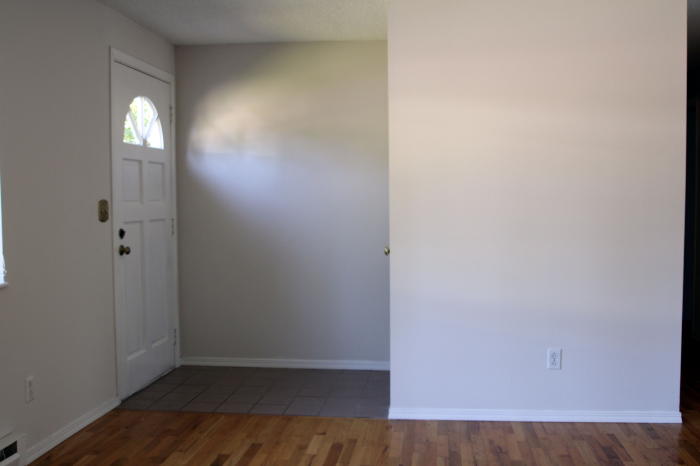
The east-facing entry has a tile floor, a door window, and entry closet.
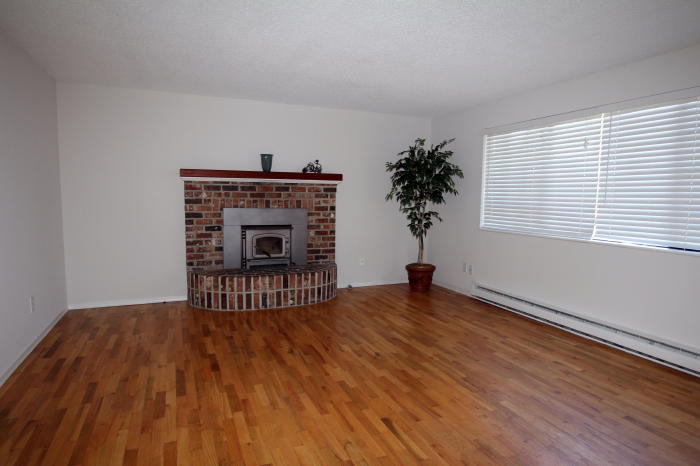
The large sunny living room has hardwood floor, wood burning fireplace insert, brick hearth, wood mantle, and large three panel window.
~ The Dining Room ~
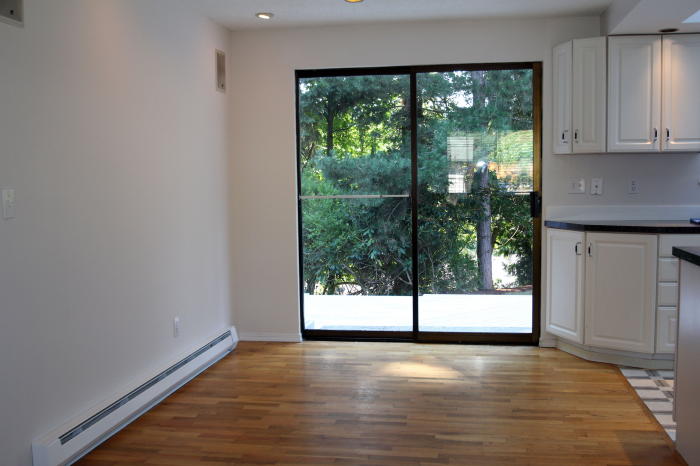
This photo of the dinning area shows the overhead lights, hardwood floor, and glass door that leads to the large entertaining size deck.
~ This sunny kitchen has white cabinets ~
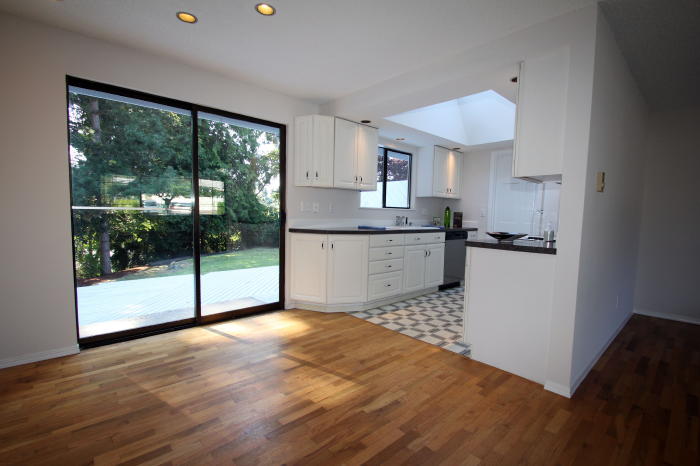
The dining area opens to the sun-filled kitchen with sky window and over-sink window to keep an eye on the backyard.
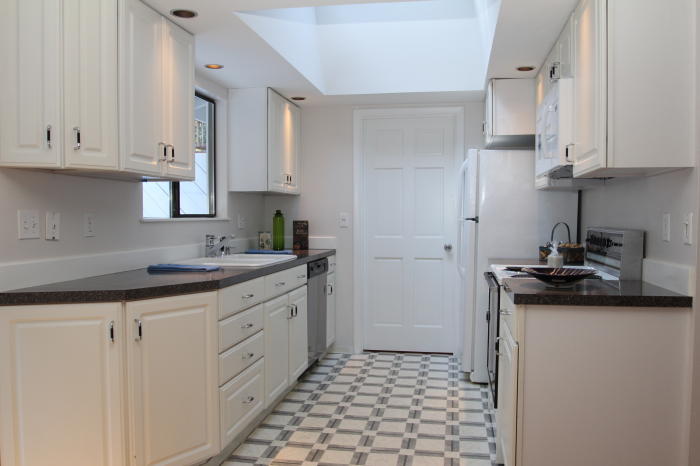 .
.
This sunny kitchen has a south-facing window and sky window, lots of cabinets and storage space, and double sink.
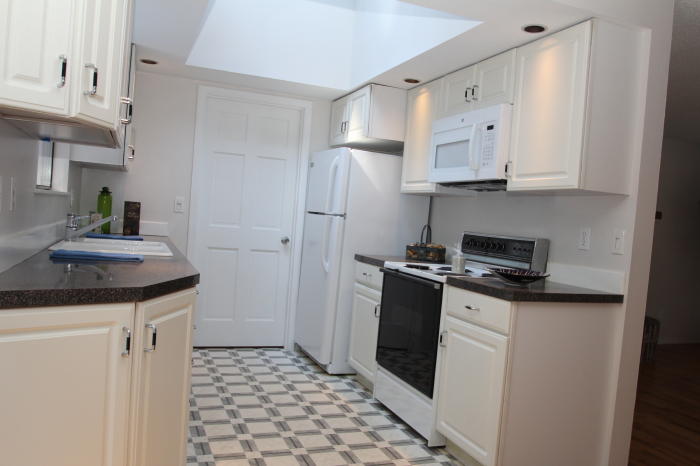
Appliances include: A new microwave with vent hood, electric stove/oven, dishwasher, refrigerator, garbage disposal, washer and dryer.
~ This home has three bedrooms ~
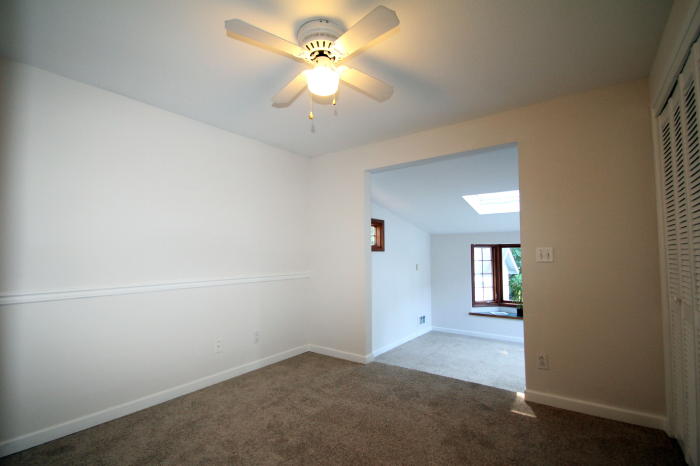
The large main bedroom has a ceiling fan / light, double door closet and a large extended living space. The house has all new carpeting in the three bedrooms.
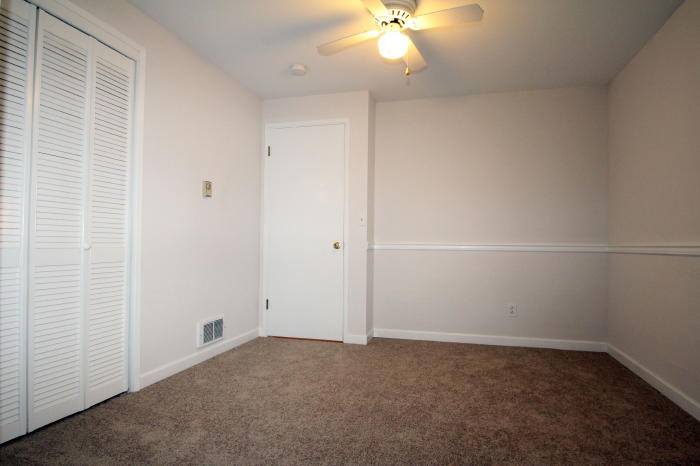
East-facing photo with a view of the upper level space, the double door closet and the ceiling fan / light fixture.
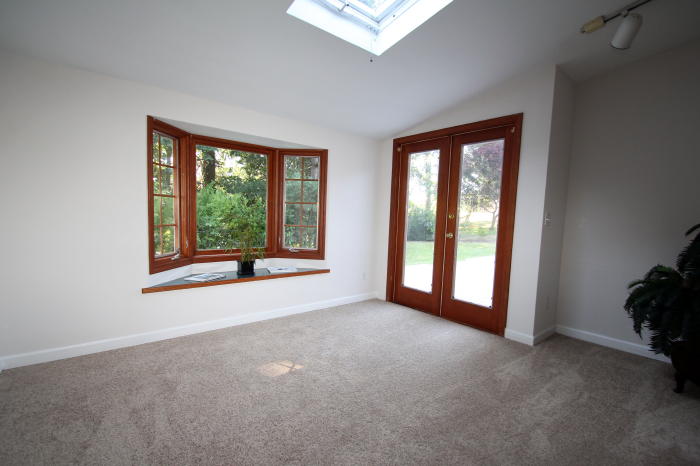
This view taken from the lower level of the main bedroom shows the large private sitting area, sky window, bay window, and the french doors that lead to the large deck.
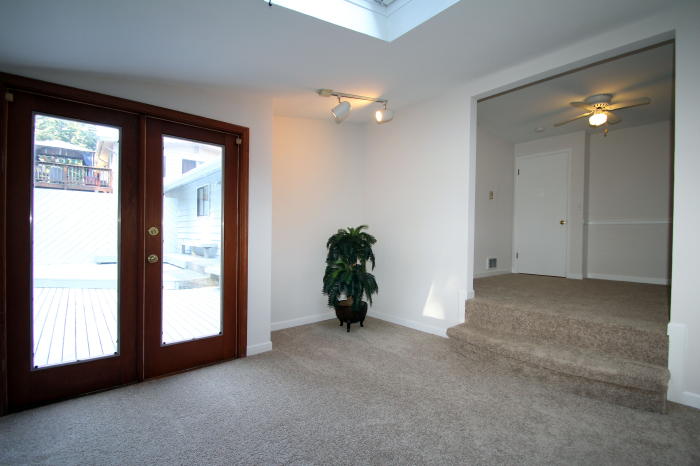
Another view of the sunny, private, cozy sitting area next to the french door in the lower level of the main bedroom.
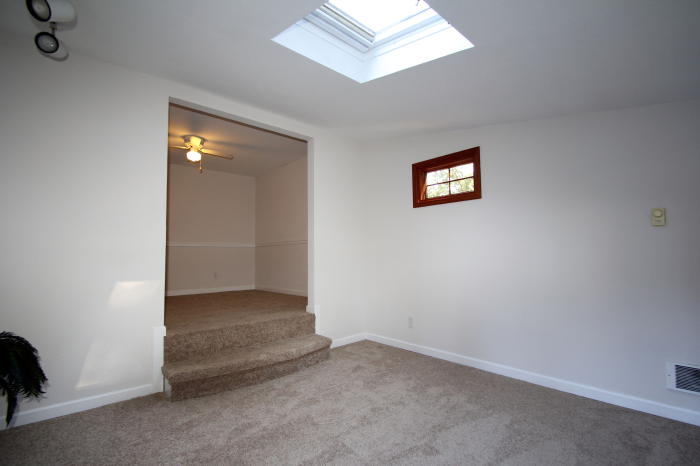
View of the new carpeting, the sky window and additional window on the opposite wall in the lower level of the main bedroom.
~ Full Hall Bath ~
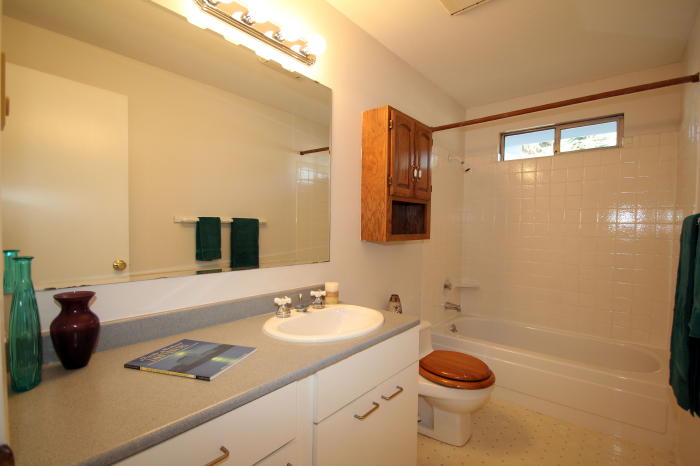
View of the full hall bath with lots of lighting, counter and cabinet space, large mirror, tub, and window.
~ Second Bedroom ~
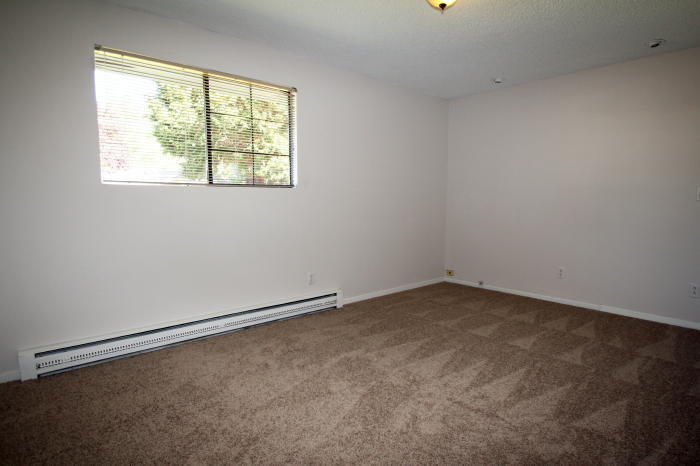
View of the second bedroom located on the front of the house with a large east-facing window.
. 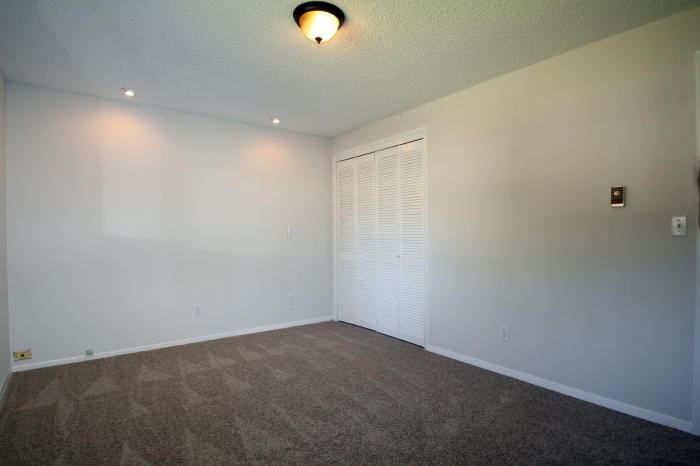
The second bedroom has two wall lights, new ceiling light, wall-to-wall carpeting, large window, and large double door closet.
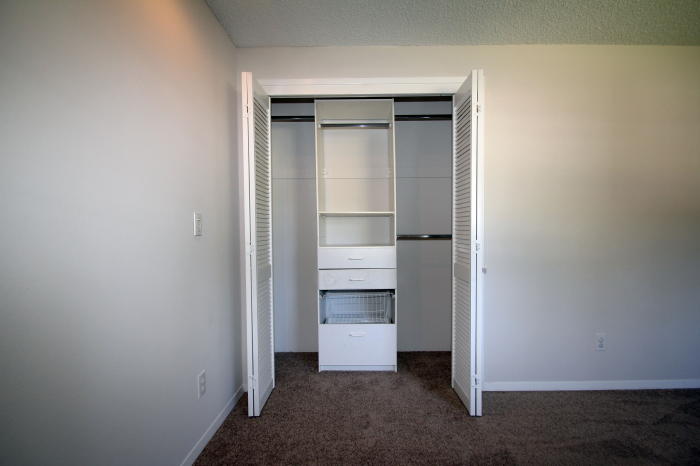
Photo of the built-in closet organizers that are featured in the third bedrooms.
~ Three Quarter Bathroom ~
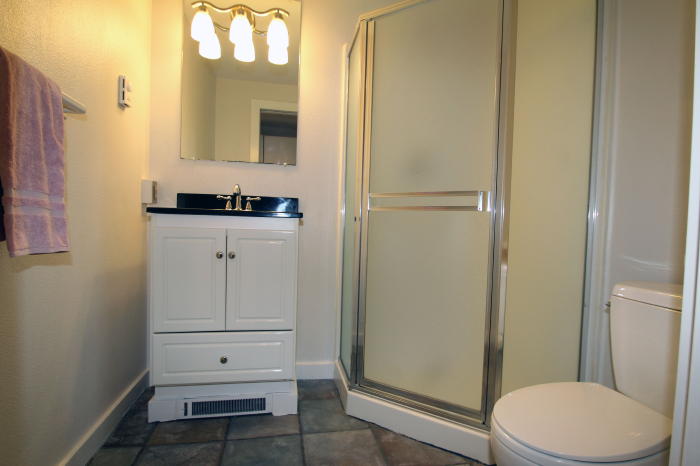
View of the 3/4 bathroom with corner shower, tile floor, and pocket door.
~ Third Bedroom ~
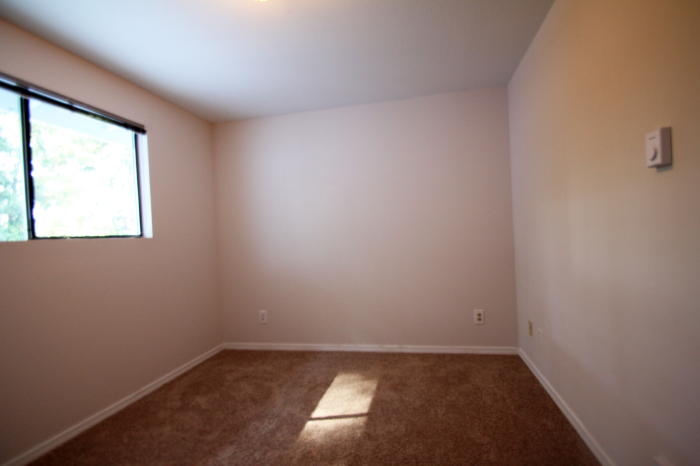
Photo of the third bedroom with south-facing window, new ceiling light, wall-to-wall carpeting, and large closet.
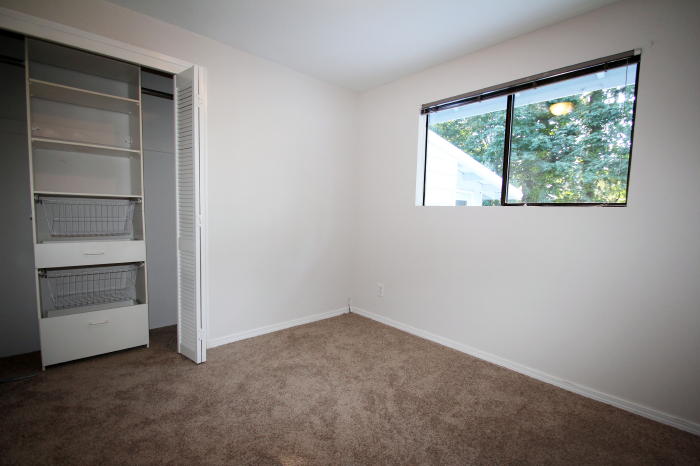
Second photo of the third bedroom shows the double door closet with organizer, and a large window.
~ Large laundry room / pantry storage room ~
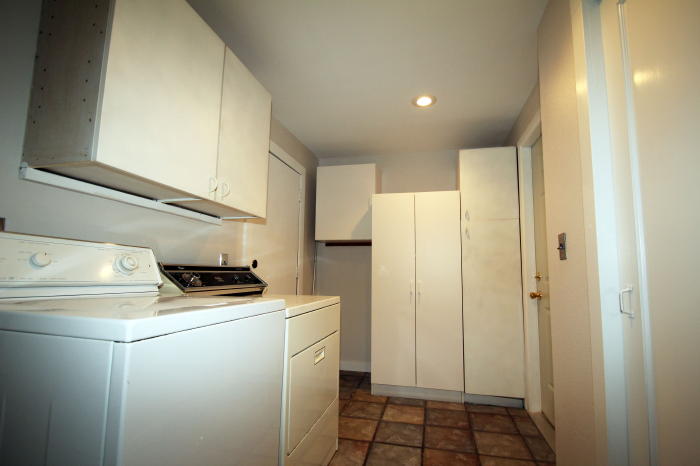
The large laundry / mud room has full size washer and dryer, tile floor, lots of pantry storage, and a door to the backyard.
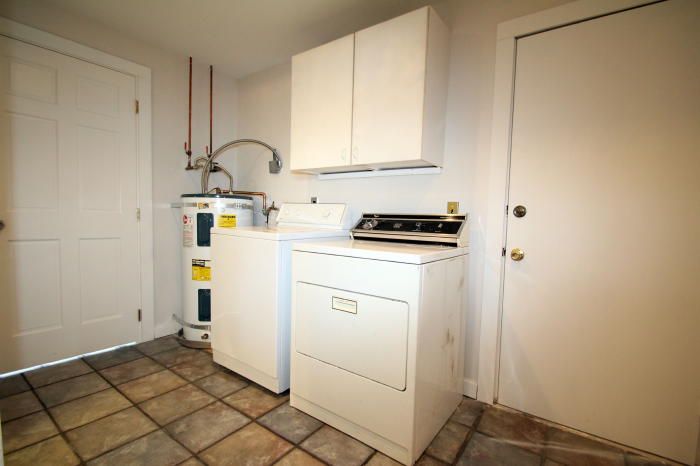
Second view of the laundry / mud room shows the electric water heater and laundry supply cabinet.
~ Garage / storage room ~
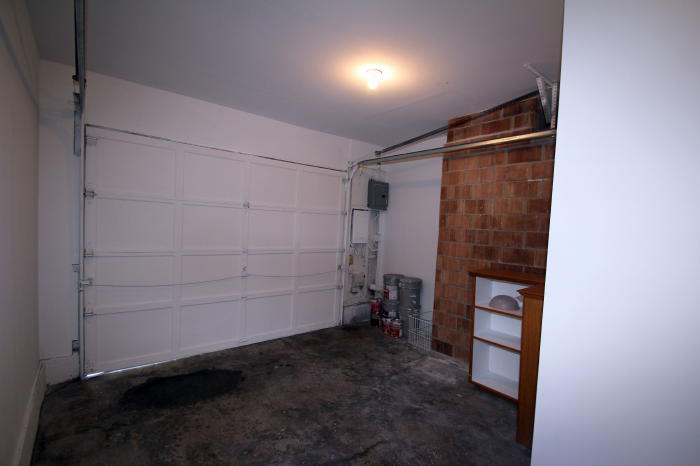
The garage has been converted to a great workshop.
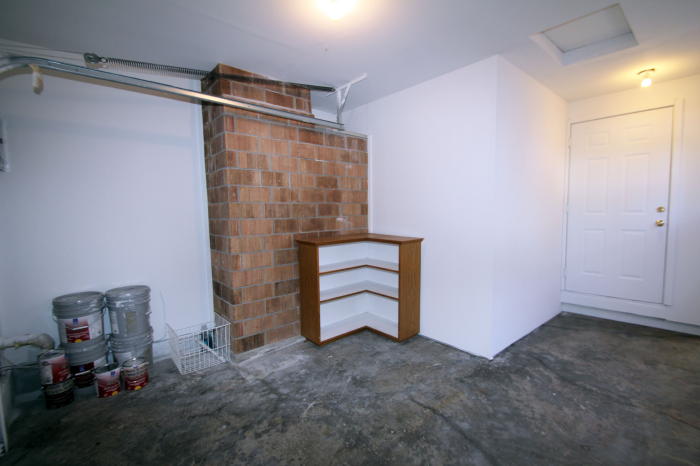
The southwest corner of the garage was altered to accommodate the 3/4 bathroom.
. 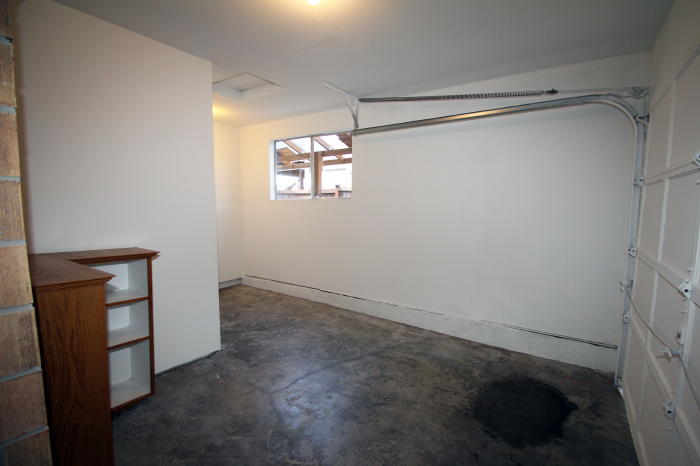
The garage has a window, lots of room for a workshop and storage space.
~ Grounds and Yard ~
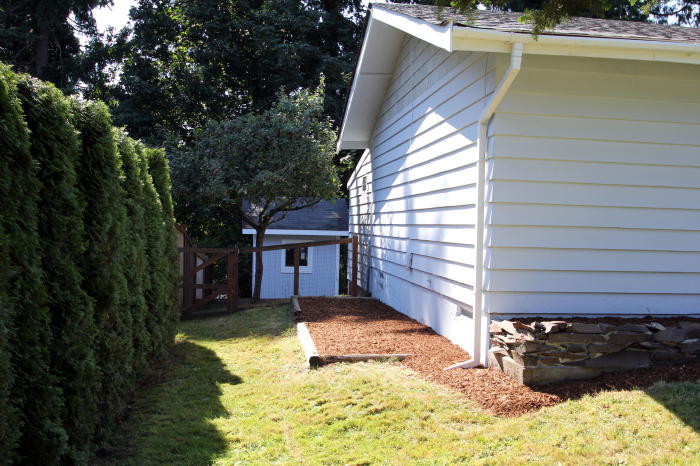
This view show the fence and gate at the south side of the house and the sunny space for a vegetable garden.
. 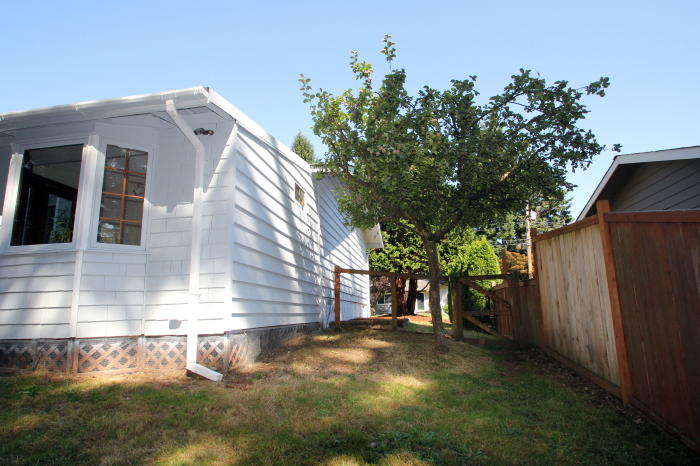
This East-facing view of the south side of the house shows one of the apple trees.
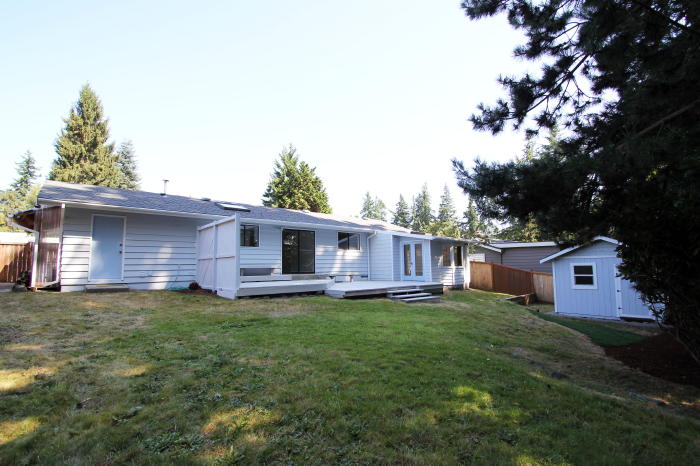
East-facing photo shows the back of the house, part of the large backyard, and the huge entertaining size deck .
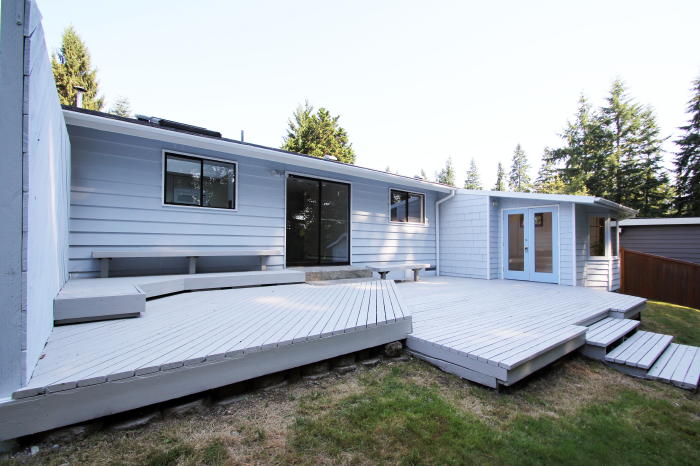
This view shows the privacy wall next to the built-in-seats and the large deck.
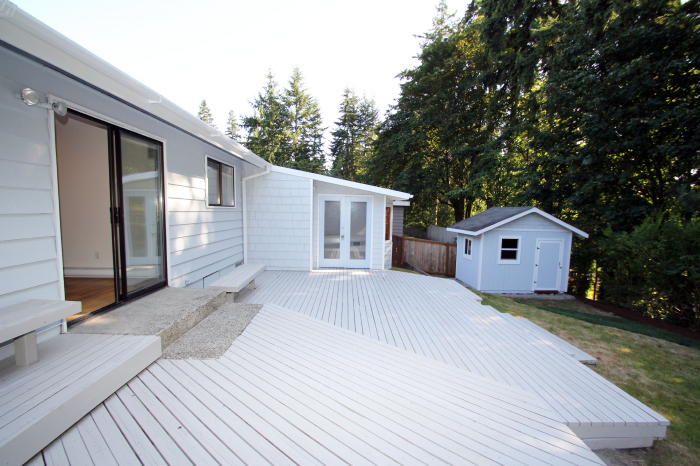
This view shows the second built-in seating areas off the french doors that lead to the lower level of the main bedroom with bay window.
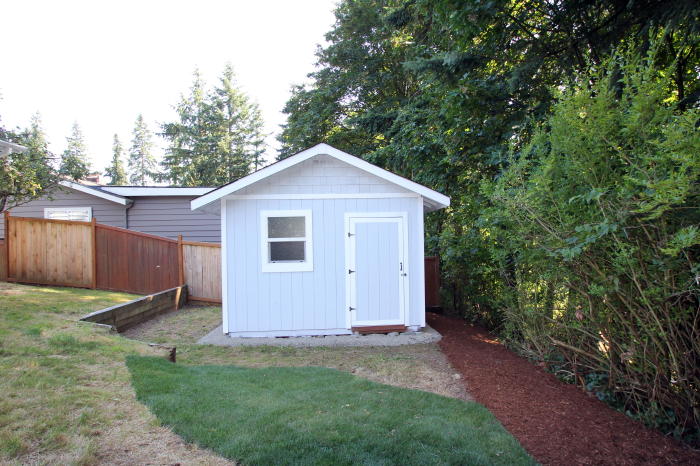
This photo shows part of the backyard and the large garden tool storage shed.
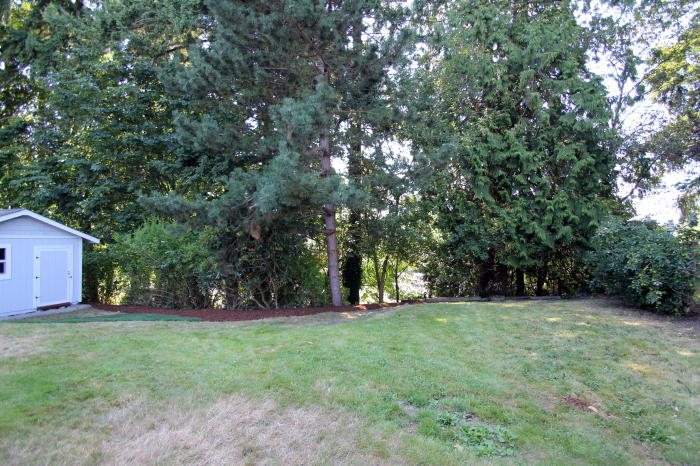
This photo was taken off the glass doors on the deck. Photo of the territorial view with large growth trees in the backyard and one of the apple trees.
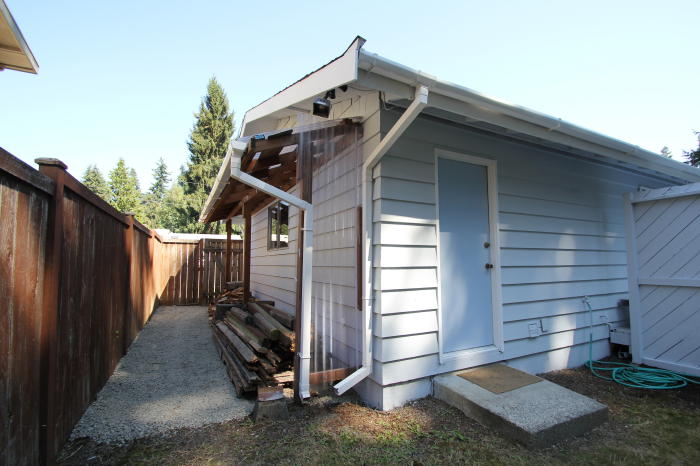
Behind the backyard privacy deck wall is a back door entrance that leads to the mud room / laundry room, and the three quarter bath with shower for easy clean up. The north side of the house has a covered space for firewood storage.
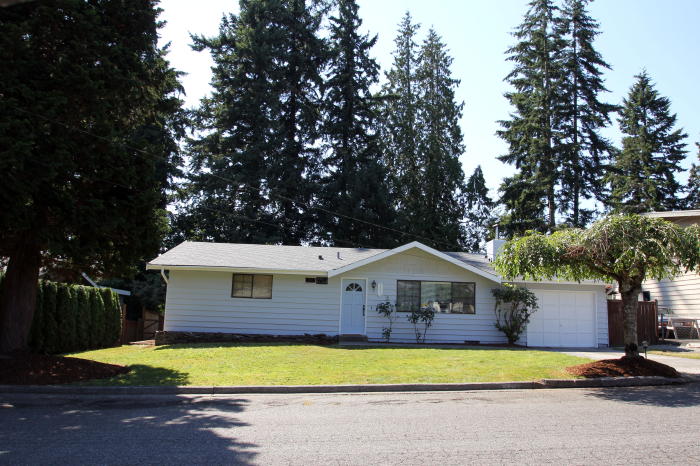
New Roof, New Interior and Exterior Paint and more. Ready to Move In!
This home is close to schools, shopping and freeways!
Features include: (Buyer to verify)
This home has 3 bedrooms, 1 and 3/4 baths. Extended space with sky window, bay window and glass french doors that open to a huge backyard deck. Large walk-in laundry room with pantry storage and exterior door entry. This home has 1,220 sq. ft. of living space and sits on 9,732 sq. ft. lot, (0.223 acre lot.) with a territorial view.
Tile entry floor, hardwood floors in the living room, dining room, and hallway, wood-burning stove with brick hearth and wood mantle. Two sky windows, new interior and exterior paint including doors and trim work. New carpeting. Electric heating and water heater. Appliances include: Refrigerator, dishwasher, stove/oven, vent hood fan, stainless steel sink and new microwave. Kitchen has white kitchen cabinets with lots of storage space and drawers. Huge backyard deck, plus large storage shed.
Close to community amenities: Shopping, restaurants, parks, picnic areas, hiking, biking, and jogging trails, lake and river access,.
Northshore School District: Maywood Hills Elementary, Canyon Park Junior High School, and Bothell High School.
Please contact us for more information about the sale of this property.
The Pinedo Team can help you "Sell Your House" and " Buy Your Next Home".
www.PinedoHomes.com - This site maintained
by The Pinedo Team - All rights reserved.