This listing offered by The Pinedo Team has SOLD!
Joe and Teresa Pinedo ~ (206) 890-4660
New Price $418,888
900 ~ 228th Avenue NE, #14A Sammamish WA 98074
Plateau 228 Condominium Community.
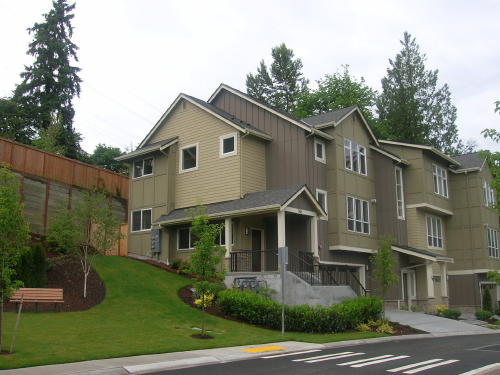
This sun-filled end unit home has a large lower level bonus room. The building faces South East and has a territorial view. Unit 14A has 4 bedrooms, 2.5 bath rooms and 1,962 Sq. Ft. of living space. The model "Spruce" has an open floor plan. Features include: Gas fireplace, slab granite counters, hardwood floors, large kitchen with eat-in counter sitting / work space, stainless steel appliances and large window that overlooks the fully fenced backyard. Warm and reassessed lighting, large vinyl double pane windows, large white trim and white four panel doors.
Other home features include: Upper level laundry closet and two-car garage with storage space, gas furnace, energy efficient tankless water heater, large main electrical panel and data communications box with Cat 5 E wiring throughout. Community features include: Walking trails, common spaces, walkways, play yard with play set. Walk to shopping, restaurants, community activity center and transportation and Microsoft connector.
NWMLS Number: 414741 ~ ~ Map: 568, Grid: B - 5
Directions: Plateau 228 community is off 228th Avenue NE, located just North of Inglewood Hills Road in Sammamish, WA. Take the 228 Community Entrance off 22th Avenue NE and follow road, stay left and pass the play yard. ~ Unit 14A is the end unit off the play yard. ~
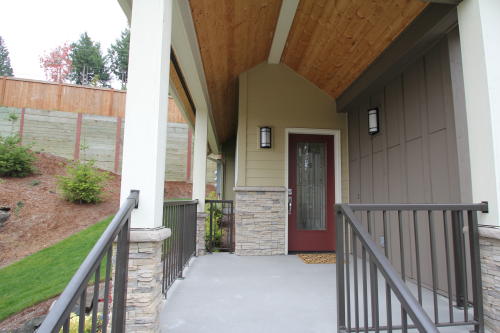
Your guests will enjoy the beveled glass front door, the shelter of the covered front porch and the ample lighting.
~ Unit 14A is a model "Spruce" condo. It has an open floor plan and huge vaulted ceilings ~
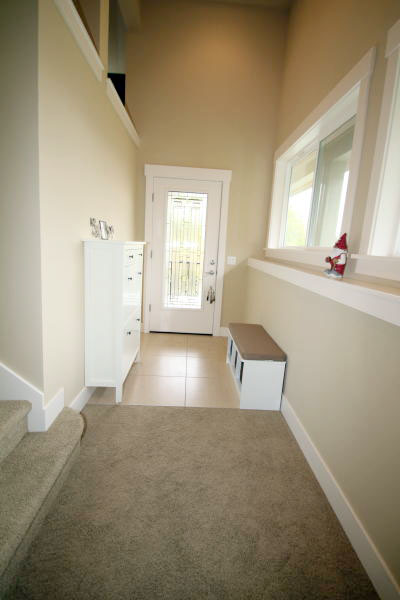
There is plenty of room to welcome your guests in this open, sun filled foyer off the main living room.
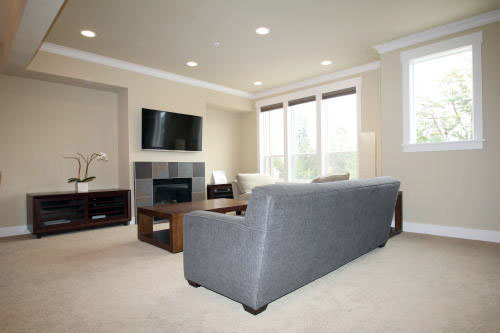
Some of the home features include: Gas fireplace, slate hearth, large windows, crown molding, high ceilings, generous reassessed lighting.
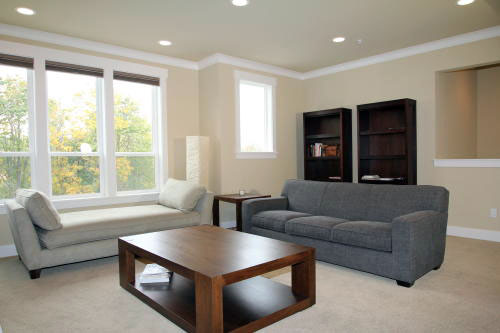
Four large windows fill the living room with sunlight. The tall windows have double action (top down and bottom up) window shades. This unit has white trim work, four panel doors, fire sprinkler and fire alarm system.
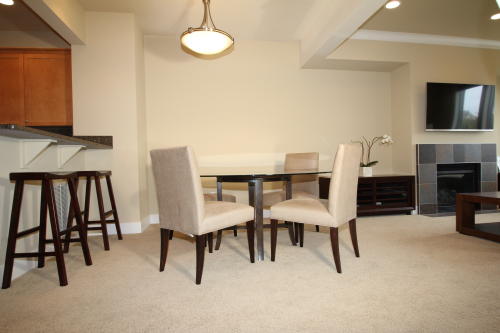
The dining area off the open living room will accommodate a large dining table.
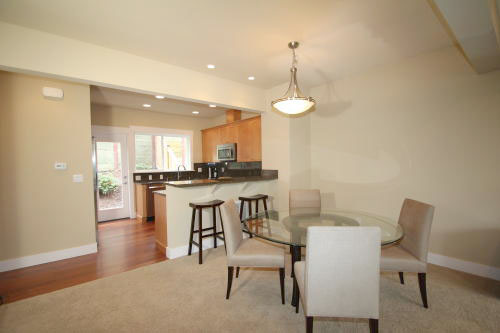
Second view of the dining area and the eat-in-kitchen area. The glass door off the kitchen leads to the fenced backyard.
~ The large kitchen has custom slab granite counters, hardwood floors and wood cabinets, plus stainless steel appliances ~
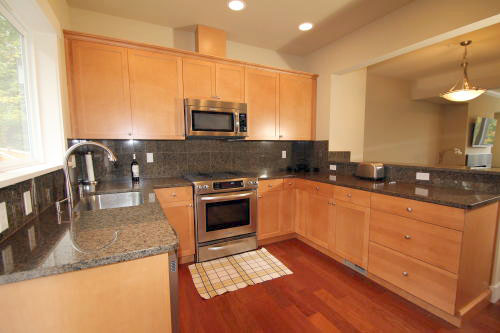
Full height granite tile back splash, ample kitchen lighting, plus microwave, gas cook top, electric oven, dishwasher, inlayed deep sink, and large window.
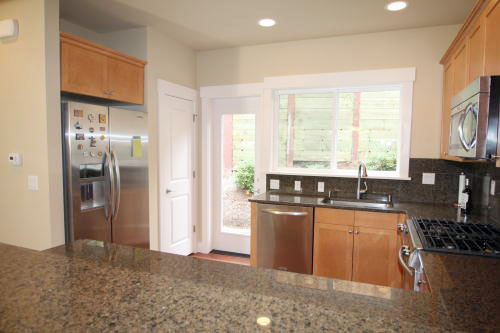
This view of the kitchen shows the refrigerator, dishwasher, storage space and glass back door.
~ Main level features a den / fourth bedroom, currently being used as an office ~
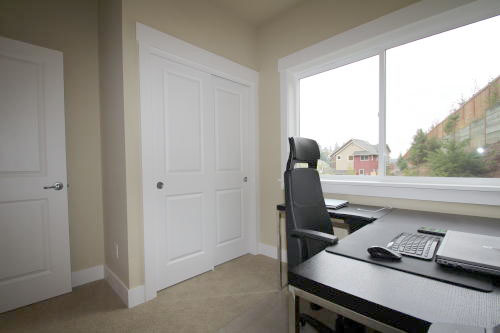
This room has corner windows and is sun-filled. It overlooks the community play yard.
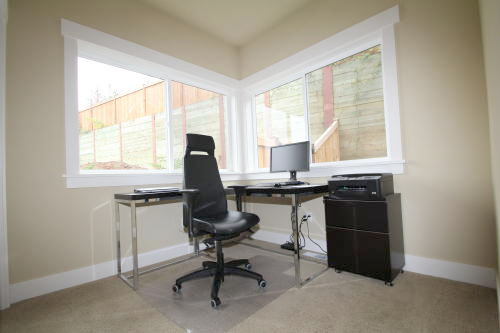
This second view shows the large corner windows that give this room an open feel.
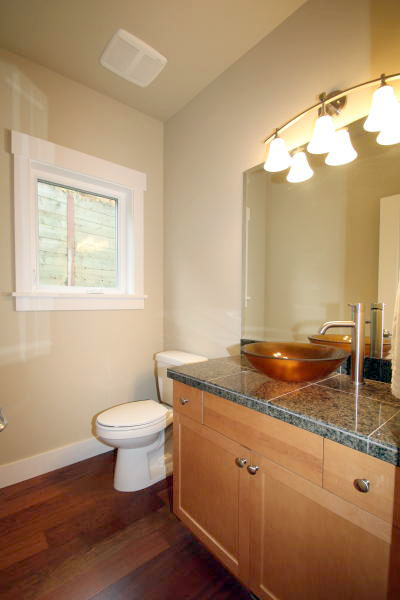
The main level has a half bathroom with wood floor, granite tile counter, large vanity with raised glass bowl sink and large mirror.
~ This large window fills the stairway with southern light ~
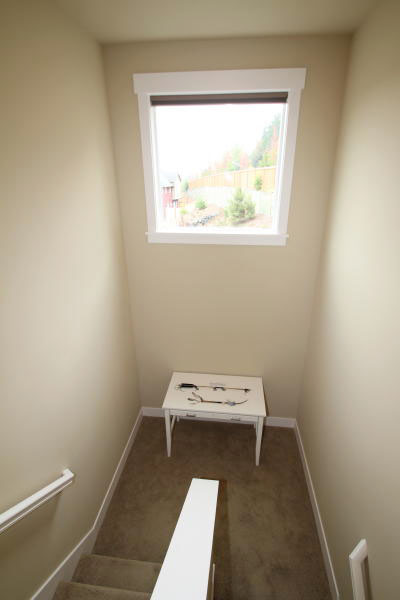
The stairway has a generous landing, electronic window shade with remote control and plenty of room for passing traffic. This home features plush wall-to-wall carpeting.
~ The master bedroom has a high vaulted ceiling ~
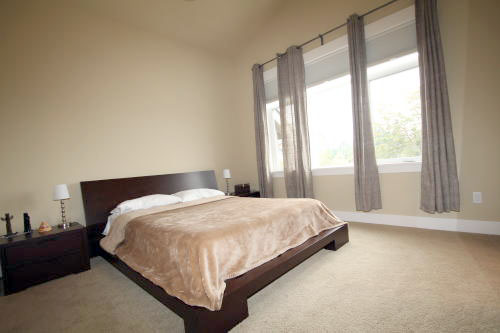
The master bedroom has vaulted ceiling, three extra large windows and plenty of room for large furniture.
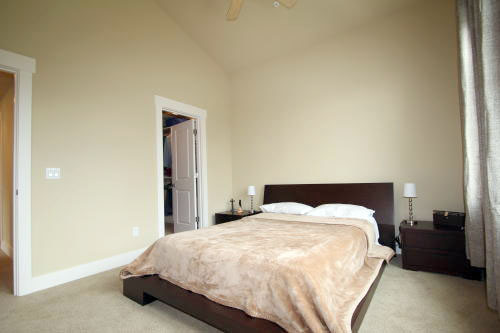
This view of the master bedroom shows the tip of the ceiling fan and access to the large walk-in closet.
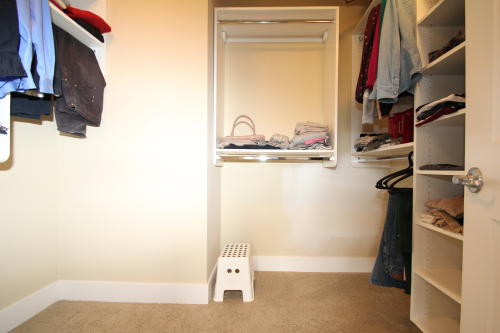
The large master bedroom walk-in closet has built -in custom shelving and lots of storage space.
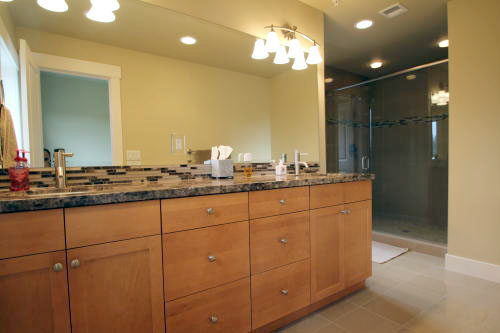
The luxurious master bathroom has granite counter, inlayed double sinks, large walk-in double shower, and water closet.
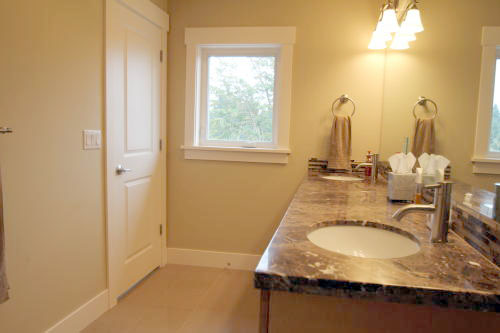
This view shows the master bathroom granite counter, large mirror and window that opens.
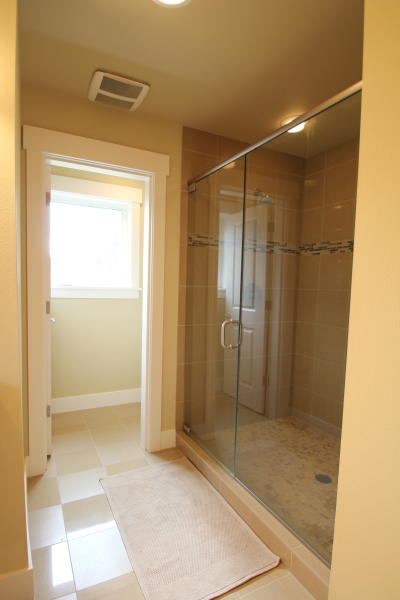
This third view of the master suite bathroom shows the entrance to the water closet with large window that opens.
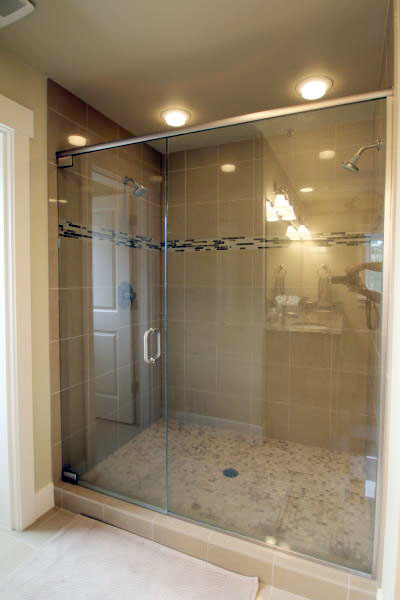
This view shows the large master bathroom walk-in shower with double shower heads.
~ View of the upper level hallway that opens to the bedrooms ~
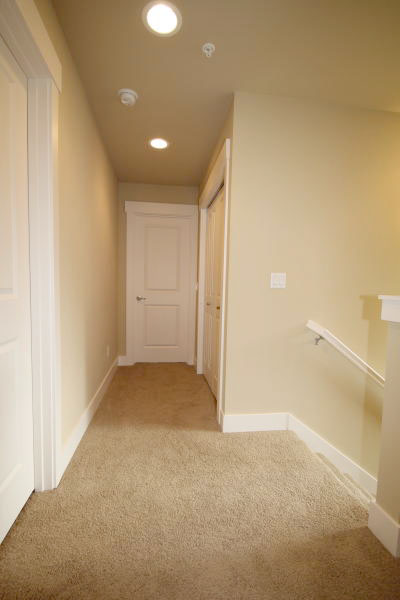
The upper level hallway receives plenty of day light and has lots of open space that leads to the bedrooms and upper level laundry closet.
~ Second bedroom on the upper level floor ~
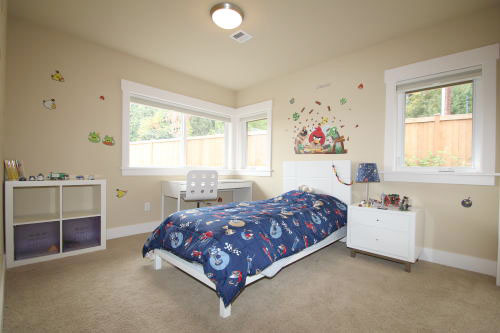
This photo of the second bedroom shows the ceiling lighting, corner windows, third window, and the plush wall-to-wall carpeting.
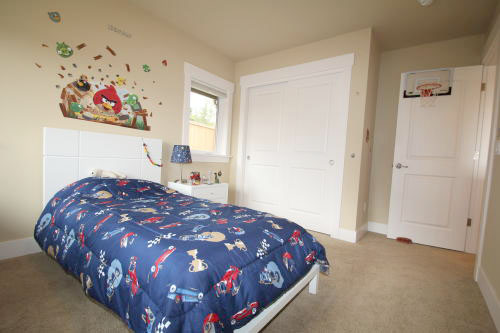
This view of the second bedroom shows the four panel doors and the double sliding closet.
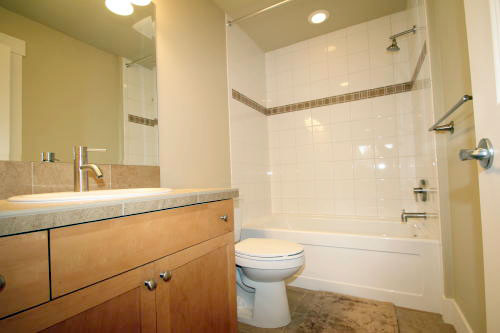
The upper level full-size hall bathroom has large tile floor, tile counter, wood vanity and a large mirror.
~ Third bedroom has a soaring vaulted ceiling ~
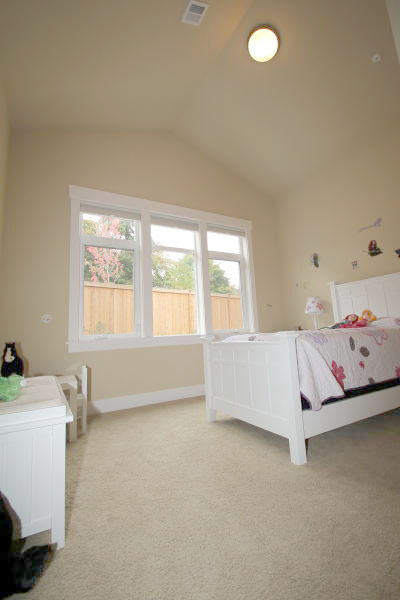
The third bedroom also has three large windows, ceiling lighting and plush wall-to-wall carpeting.
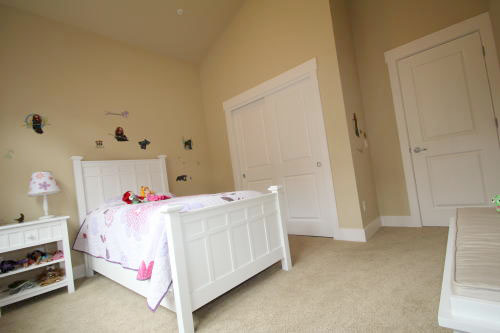
Second view of the third bedroom shows ample floor space, four panel doors and double sliding closet doors.
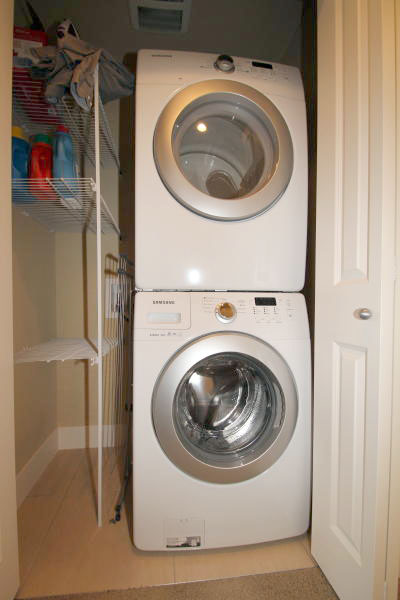
This home has an upper level laundry closet with wire storage racks.
~ Entertainment / Bonus Room ~
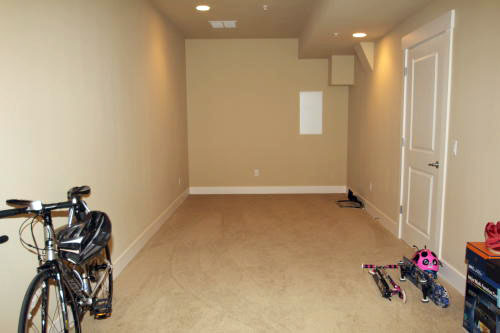
The large lower level bonus room has high ceilings, plenty of reassessed lighting and a high-tech wiring box with Cat 5 E wiring that is featured throughout the home.
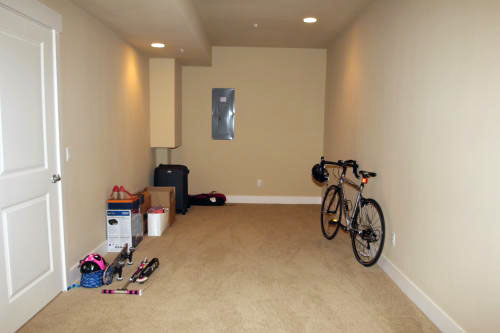
This second view of the lower level bonus room shows the depth of the recreation space, and electrical main.
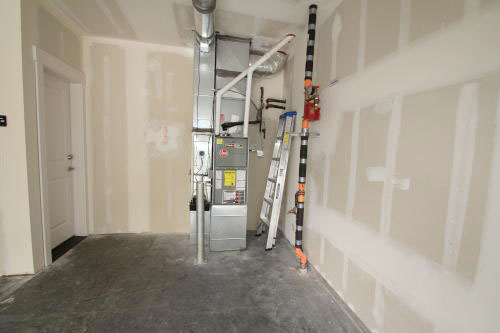
The gas furnace is located in the garage and has a steel protection post.
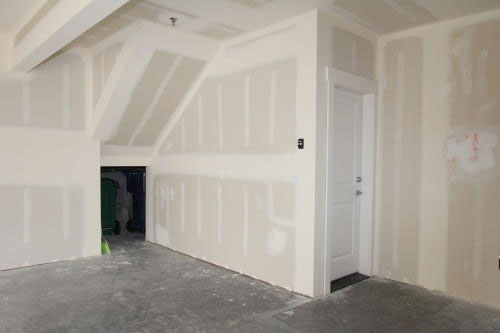
This view of the garage shows the large storage space. Note the garbage cans located in the storage space.
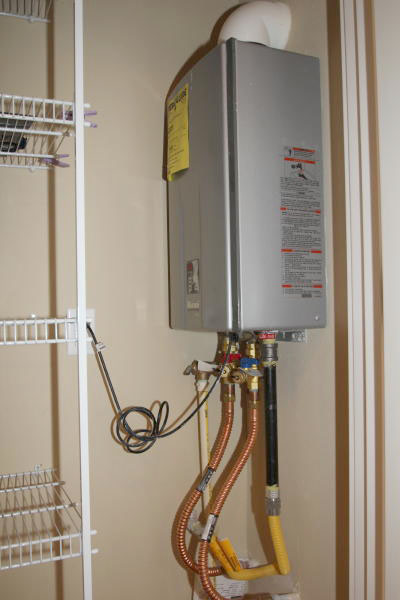
This home has an energy efficient electric tankless hot water system.
~ Yards and Grounds ~
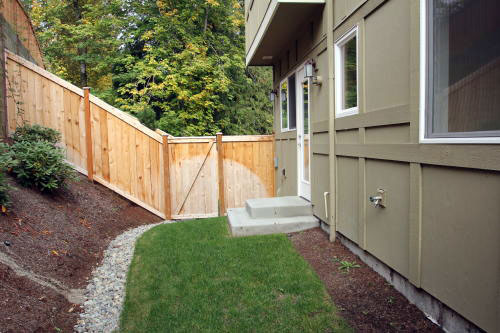
Enjoy BBQ's and entertaining in the fully-fenced backyard with possible room for a garden.
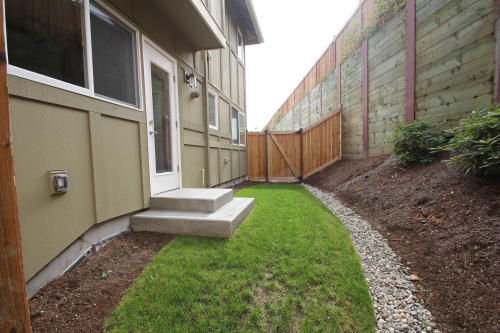
Second view of the private backyard entertaining area.
~ Plateau 228 Community Playgrounds and Amenities ~
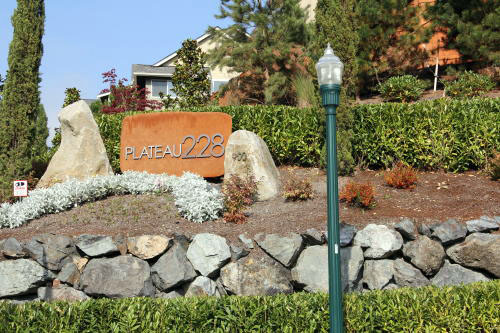
View of the Plateau 228 entrance sign over the rock wall at the community entrance.
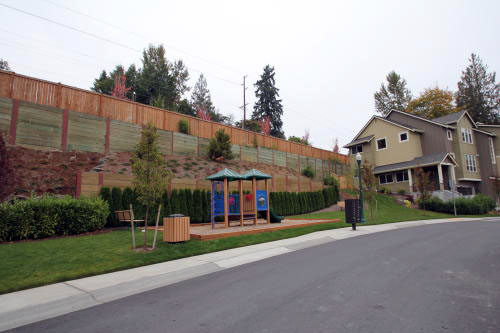
The Plateau 228 Community features common open spaces, paved walkways, walking trails and playground with play set. A second play area with a play set is a short walk up the street.
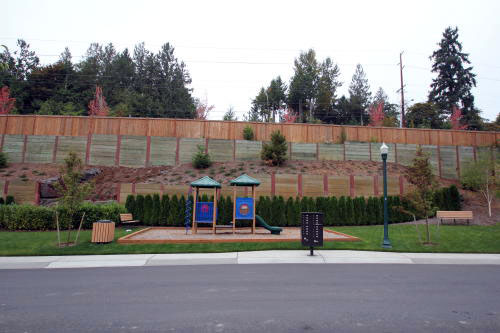
Second view of the open community play area located off unit 14A and the security mail boxes.
~ This two story home with basement has lots of upgrades and extra finishes ~
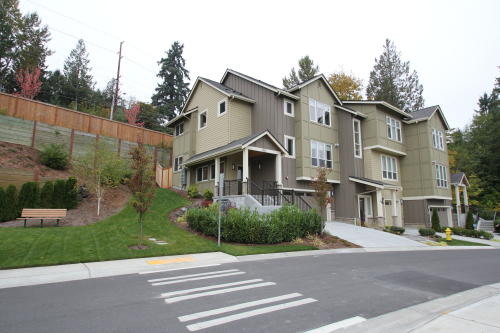
There is parking space on the driveway in front of the two-car garage. Plus lots of storage space in the garage.
This end unit 14A is now priced at $418,888. This newly built Condominium is ready to move in!
Features include:
This sunny end unit condo gets lots of morning sunlight. It has a souring ceiling in the entrance, vaulted ceilings in the master and third bedroom, large windows throughout, lower level bonus/entertaining room, gas fireplace, upper level laundry and two-car garage with storage space. Large kitchen with slab granite counters, eat-in counter sitting / work space, warm lighting, wood floors, stainless steel appliances and large window that overlooks the fully-fenced backyard. Other home features include: White vinyl double pane windows, white trim boards and four panel doors, gas furnace, energy efficient electric tankless hot water system, large main electrical panel with lots of expansion space, and much more.
Situated in the center of the Sammamish Plateau. Walk to shopping, restaurants, Sammamish community activity center, plus easy access to public transportation.
Lake Washington School District : Smith Elementary, Inglewood Junior High School and Eastside High School.
(Buyer to verify information)
Conveniently located in the center of the Sammamish Plateau!
Please contact us for more information about this property.
Contact "The Pinedo Team" Featured Properties Page Home Page
The Pinedo Team can help you "Sell Your House" and " Help You Buy Your Next Home".
www.PinedoHomes.com - This site maintained
by The Pinedo Team - All rights reserved.