This listing offered by The Pinedo Team has SOLD!
Contact Joe and Teresa Pinedo at (206) 890-4660 or Pinedo@CBBain.com for details about this property.
14418 Moonridge Lane SE, Olalla WA 98359
New Price at $725,000
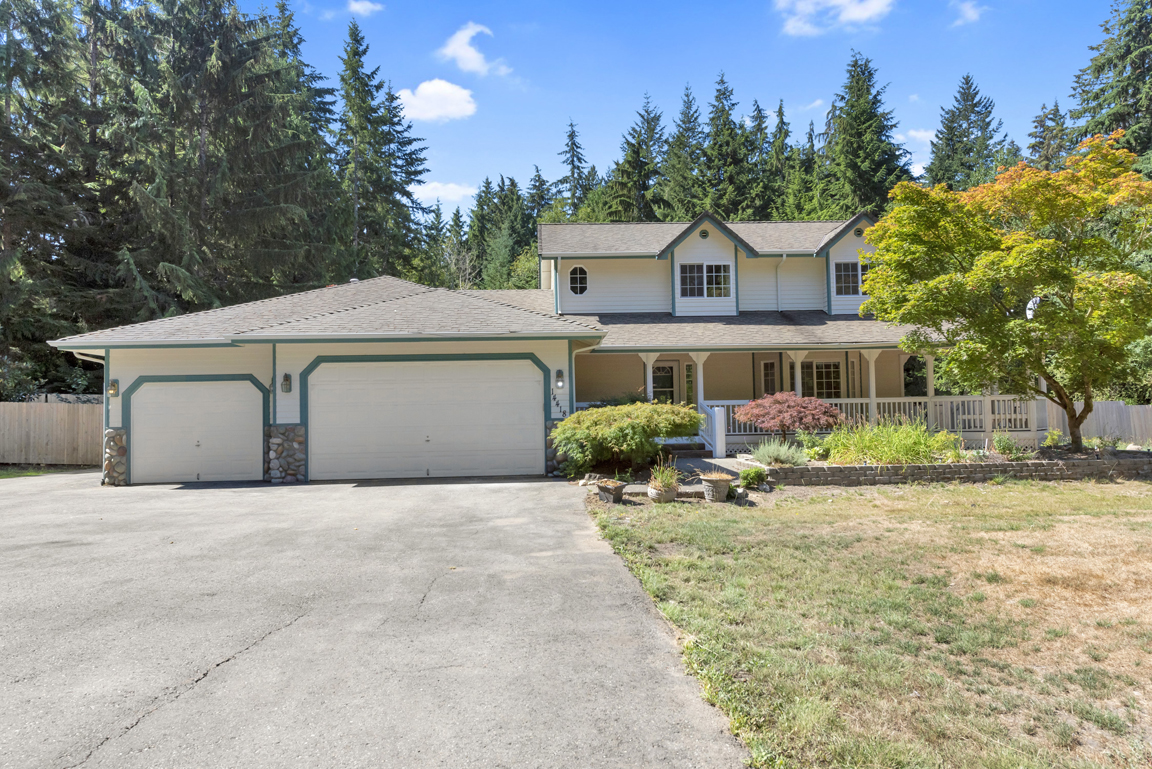
~ Desirable Peacock Hill Community ~
3 Bedrooms | 3.5 Baths | upper floor Den/Hobby Room | Dining/Office | Built in 1998
NWMLS Number: 1989435
Sunny two-story home has 2,671 Sq. Ft. of living space on a 2.44 Acres/106,286 Sq. Ft. lot. Convenient corner lot. Charming covered front porch-gazebo, perfect for enjoying the summer evenings. New main-level bedroom suite with full 5-piece bath and walk-in closet. Upstairs Owner’s suite has vaulted ceiling, large bay window, extra-large window, ceiling fan/light, large walk-in closet. Owner’s private bath has double sinks, large mirror, jetted tub, and separate shower. Full hall bathroom has been completely remodeled. Third bedroom and a hobby room/den/office with closet storage. Solid wood floors throughout. Main level living room with large bay window, access to dining room/office with large bay window, and half bath. Open kitchen with slab Granite counter tops and white cabinets, lots of counter space and storage cabinets, decorative glass cabinet doors and solid wood floors. All appliances stay: Refrigerator, gas range, microwave, dishwasher, and disposal. Prep-island with slab Granite counter tops, wine rack, storage and sitting area. Large window off the deep sink. Large window off the breakfast area. Kitchen overlooks the open family room with skylights, glass sliding door that opens to the backyard patio. Private fully fenced back yard with room to play. Walking trails and room for your other projects.
Easy access to HWY 16 and I-5 Freeway, Southworth Fauntleroy Ferry and Downtown Gig Harbor. Close to shopping, groceries, parks, restaurants.
South Kitsap School District: Olalla Elementary School, John Sedgwick Middle School, and South Kitsap High School.
Directions 1: From HWY 16, Take the Burley Olalla Road Exit. Go East. Turn South (right) on Bandix Road SE. Turn East (left) on Nelson Road. Turn South (right) on Moonridge Lane SE (small street). Corner house on the right (Note: No Sign at the house).
Directions 2: From HWY 16, Take the Burnham Dr. Exit. At the turn-around circle take the second exit (going straight) to Borgen Blvd. Turn north (left) on Peacock Hill Avenue. Turn west (left) 0n SE Nelson Road. Turn south on Moonridge Lane SE (first small street). Corner house on the right. (No Sign at the house).
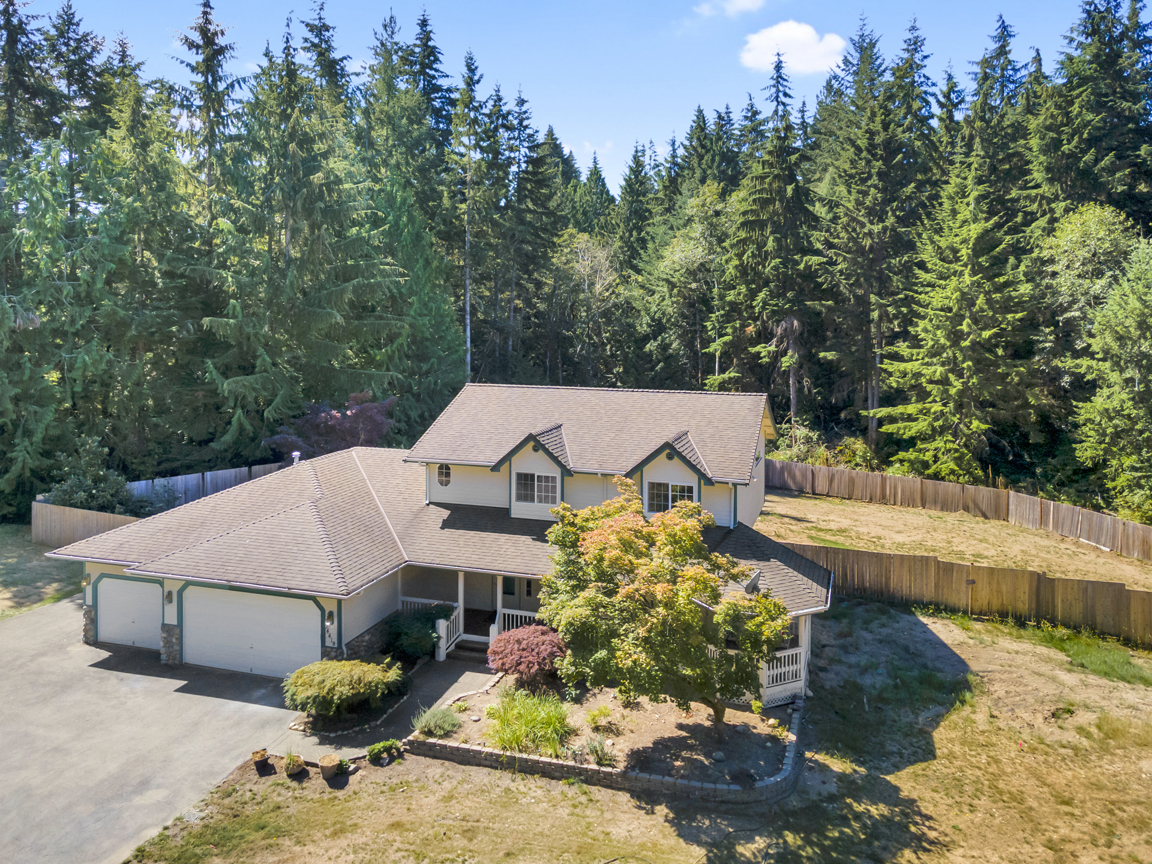
~ Welcome To Your New Home ~
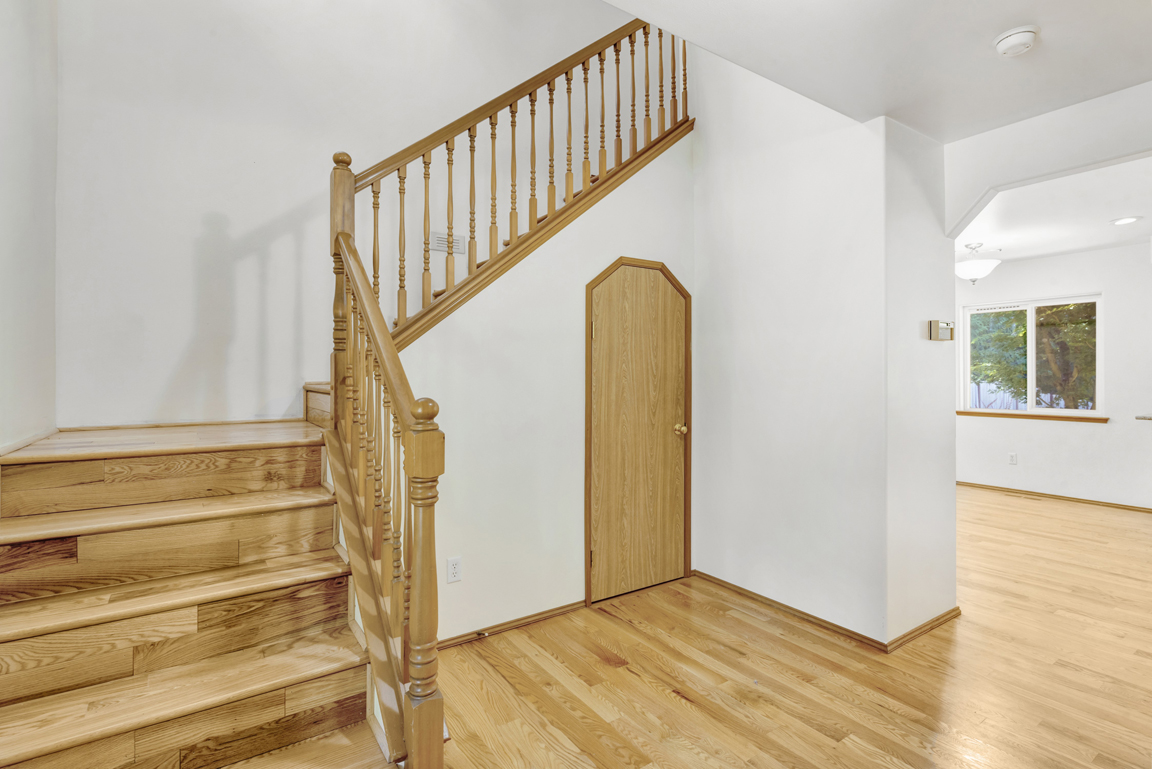
Your guests will be greeted in this large entry with high ceiling and solid wood flooring that is featured throughout the house.
~ Sun-Filled Living Room ~
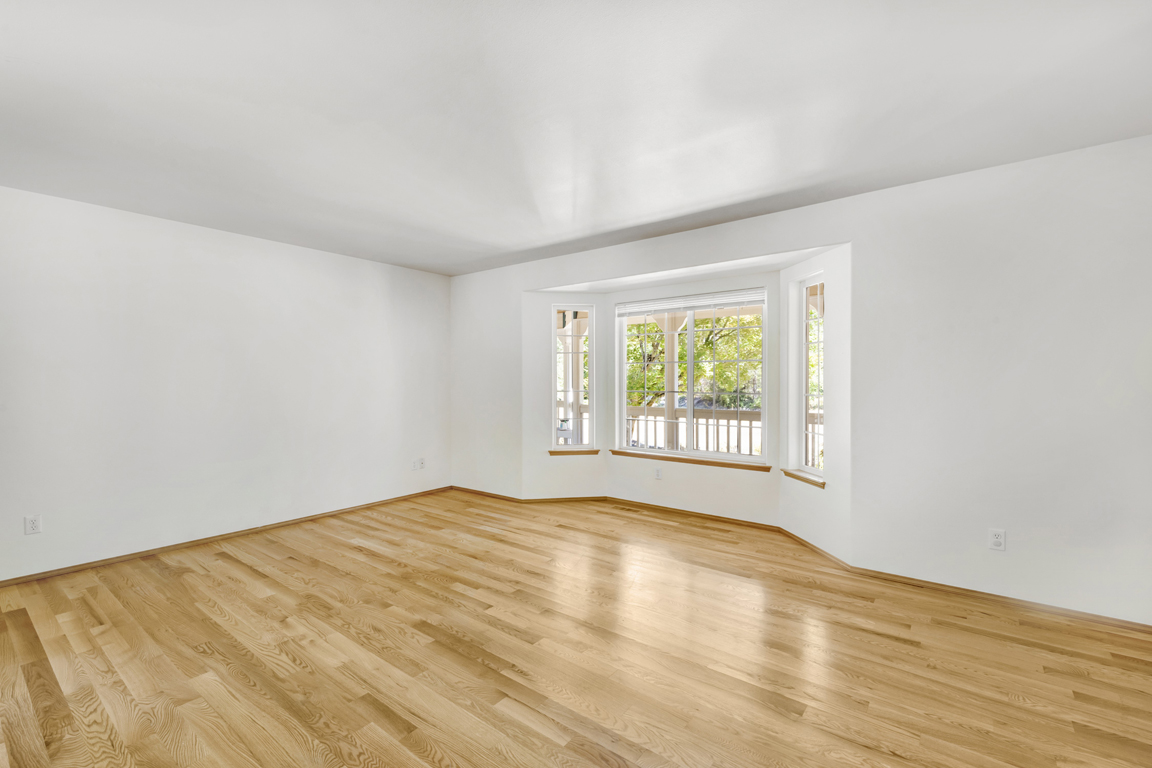
View of the spacious living room showing the solid wood floors and large bay window,
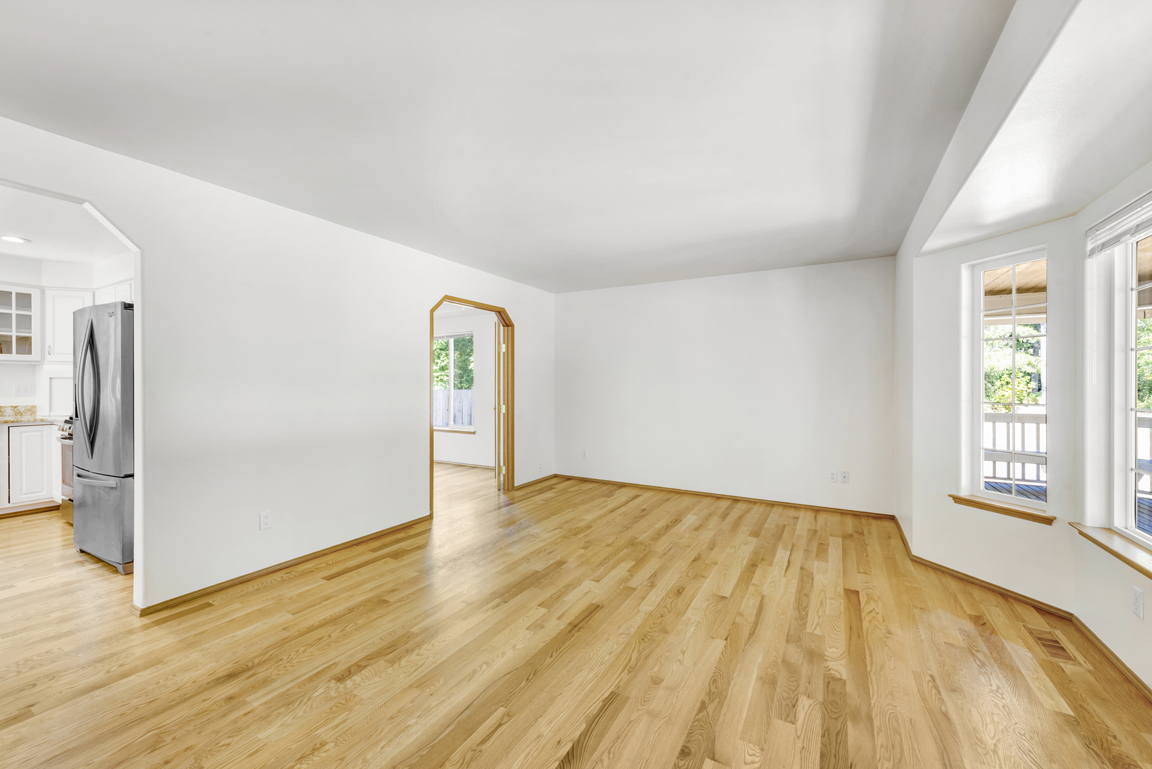
This view of the sunny living room shows the access to the main-level versatile office/dining room.
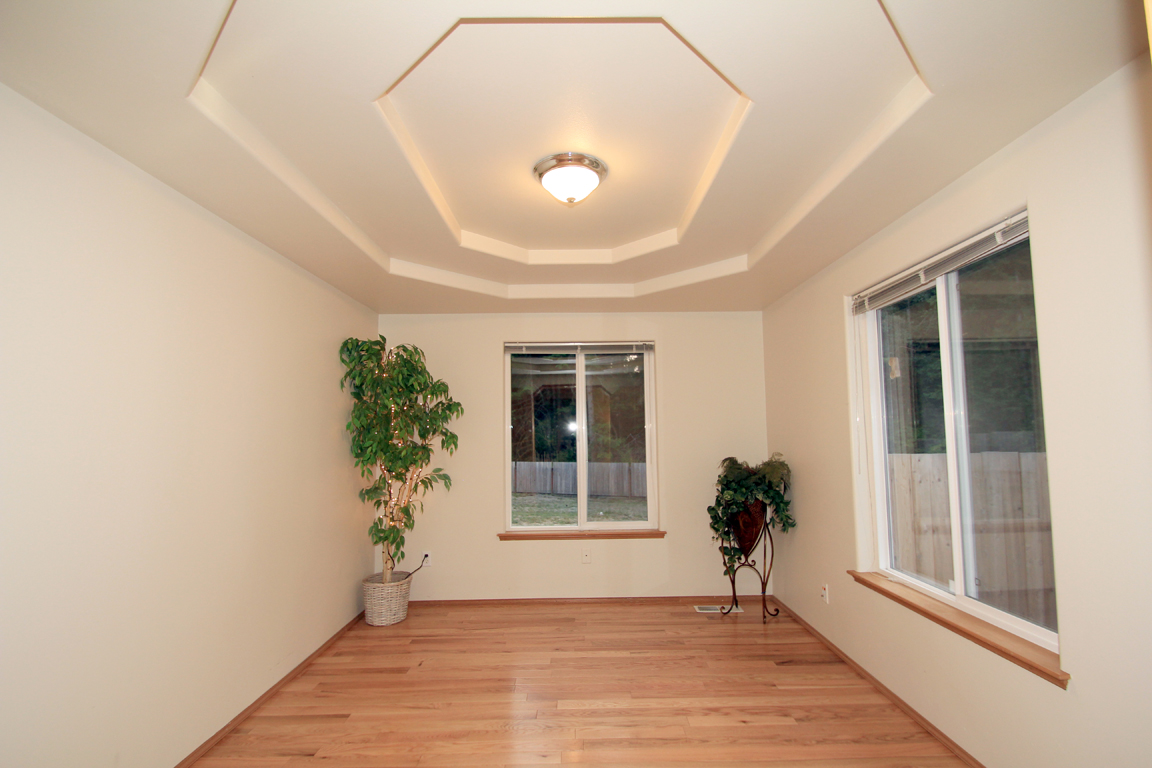
Photo of the dining room with trade ceiling, has two large windows, solid wood floor.
This room also work well being used as a main level office.
~ Open Kitchen ~
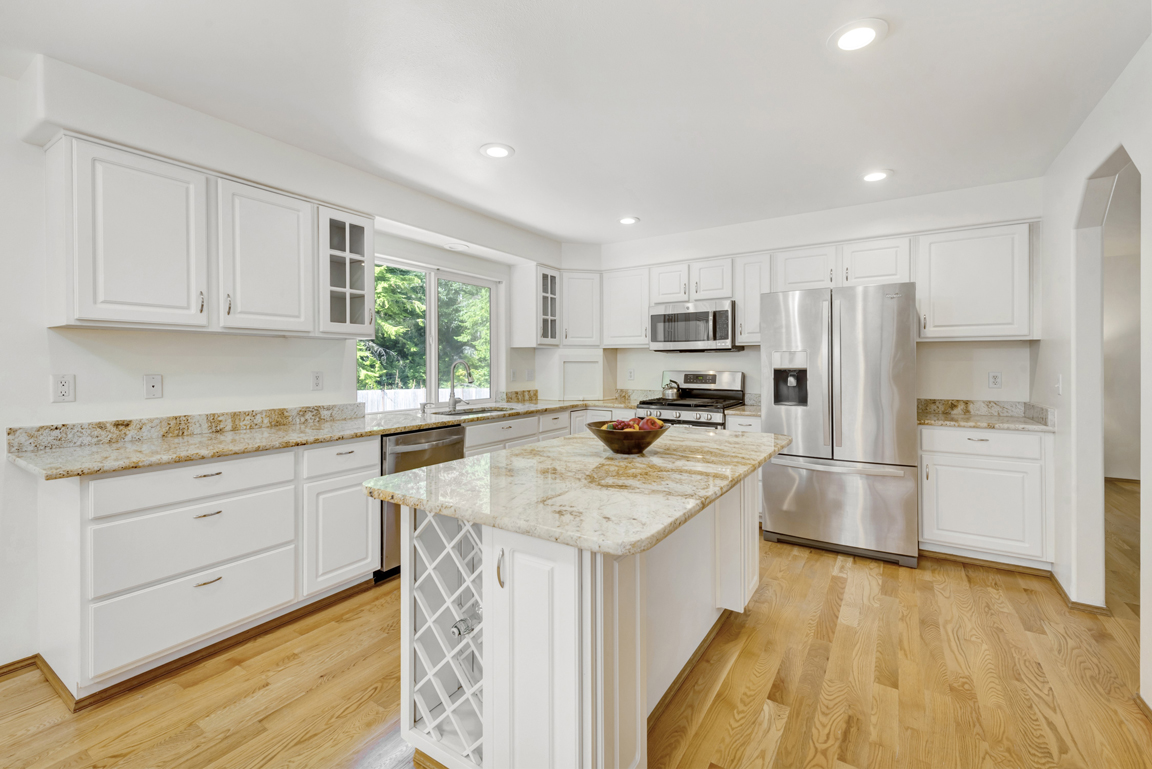
This bright kitchen has a wall of counter space with storage cabinets and a large window.
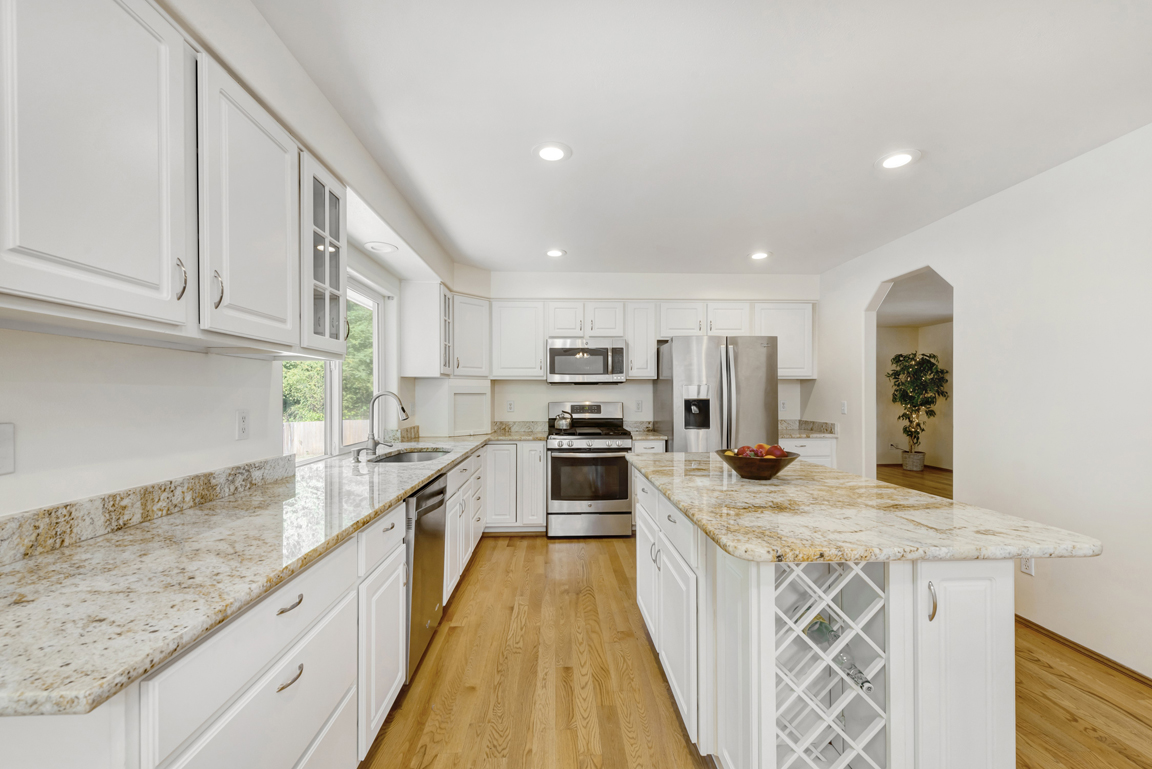
This kitchen has slab Granite counters, refrigerator, microwave, gas cooktop, electric range, dishwasher, appliance closet, disposal and deep sink,
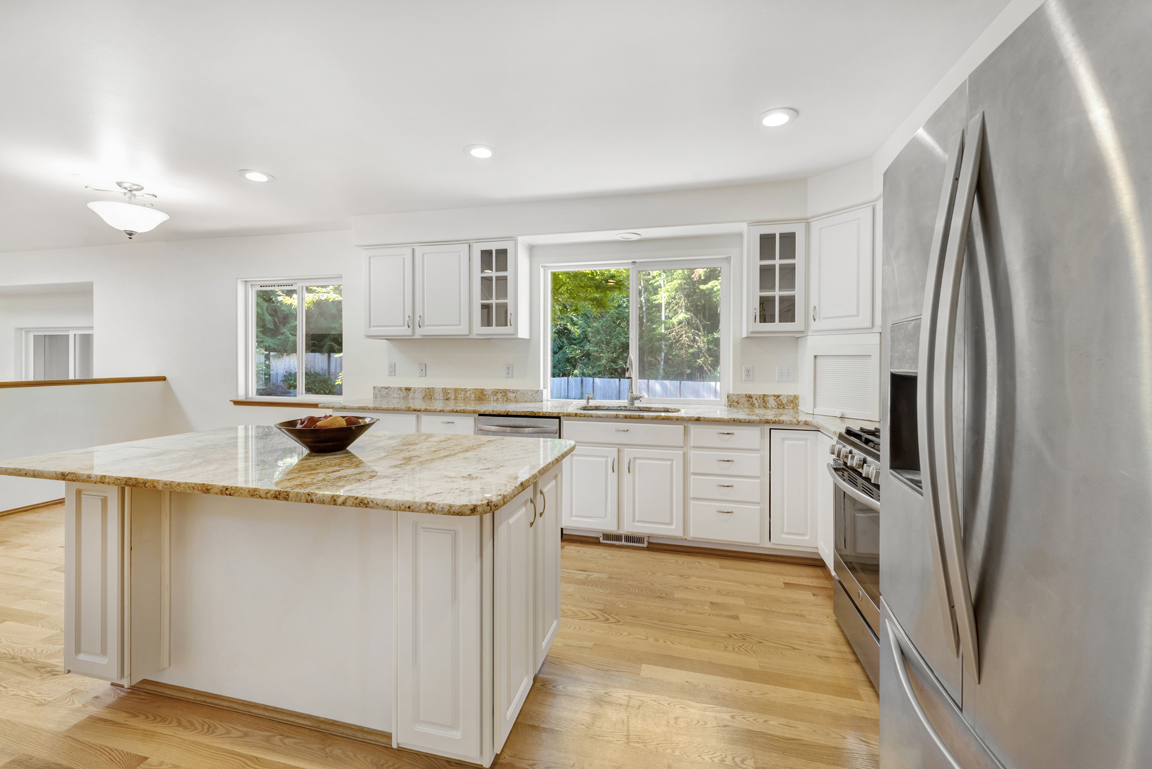
The kitchen has a large kitchen island with Slab Granite counter top, lots of storage place and wine rack storage.
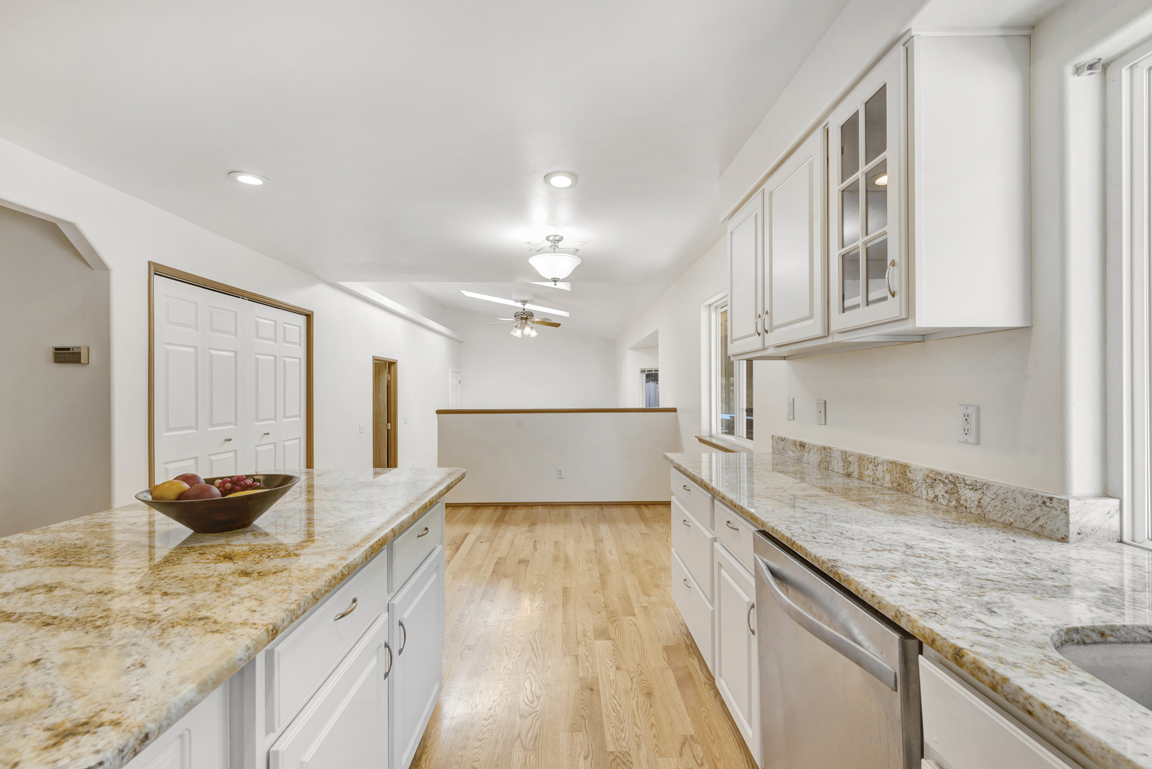
View of the large slab Granite counter space in the kitchen facing the breakfast room area and family room.
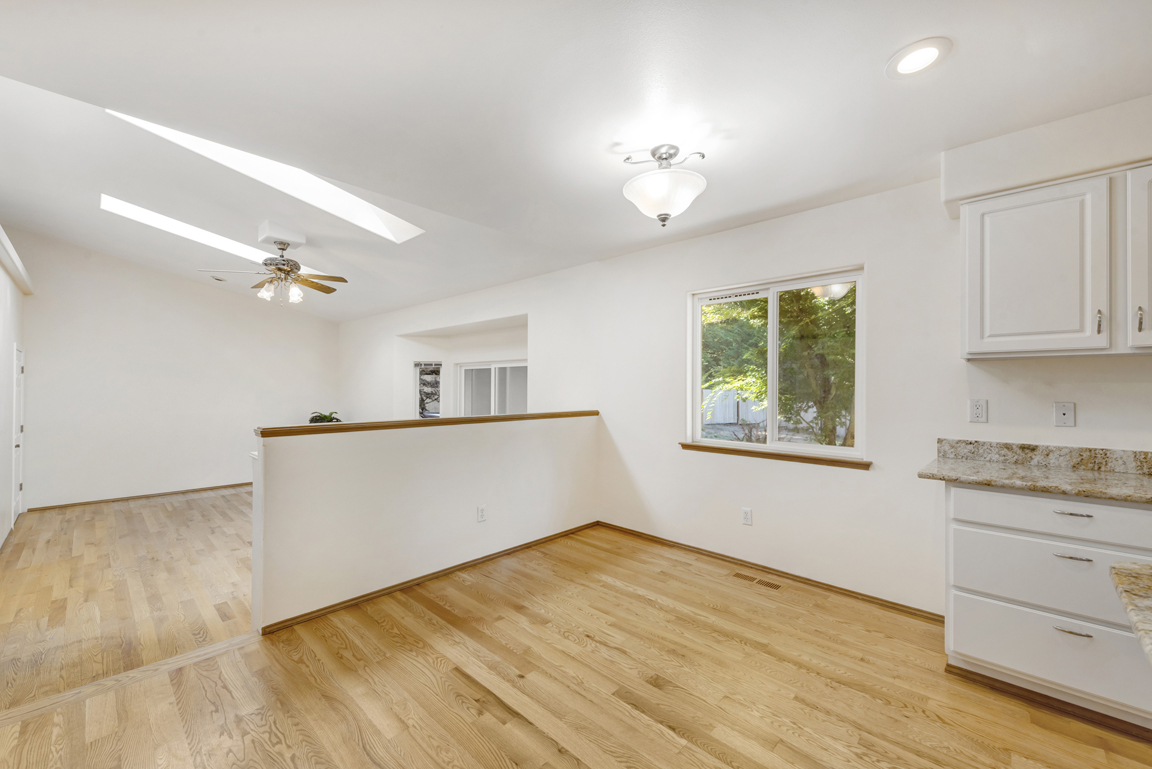
The large kitchen breakfast area has lots of room for a large table and a large window with view of the back yard.
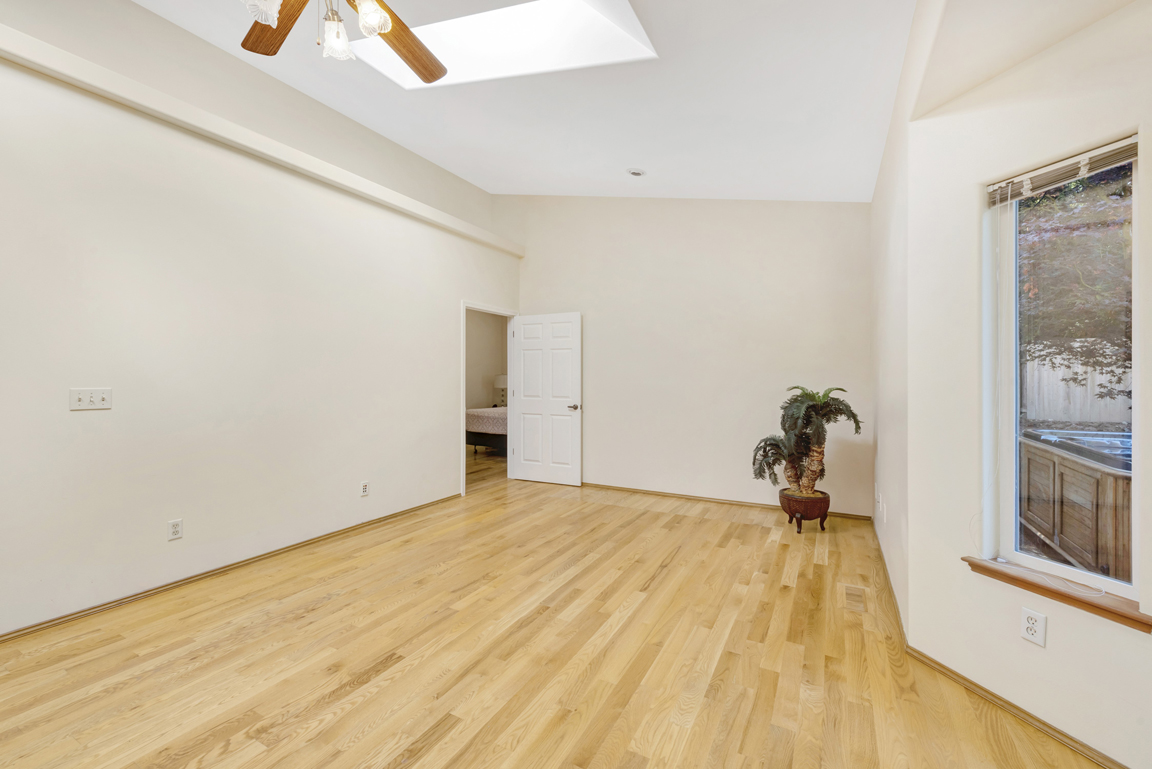
The family room off of the kitchen has vaulted ceiling and a bay window with sliding glass doors that open to backyard deck.
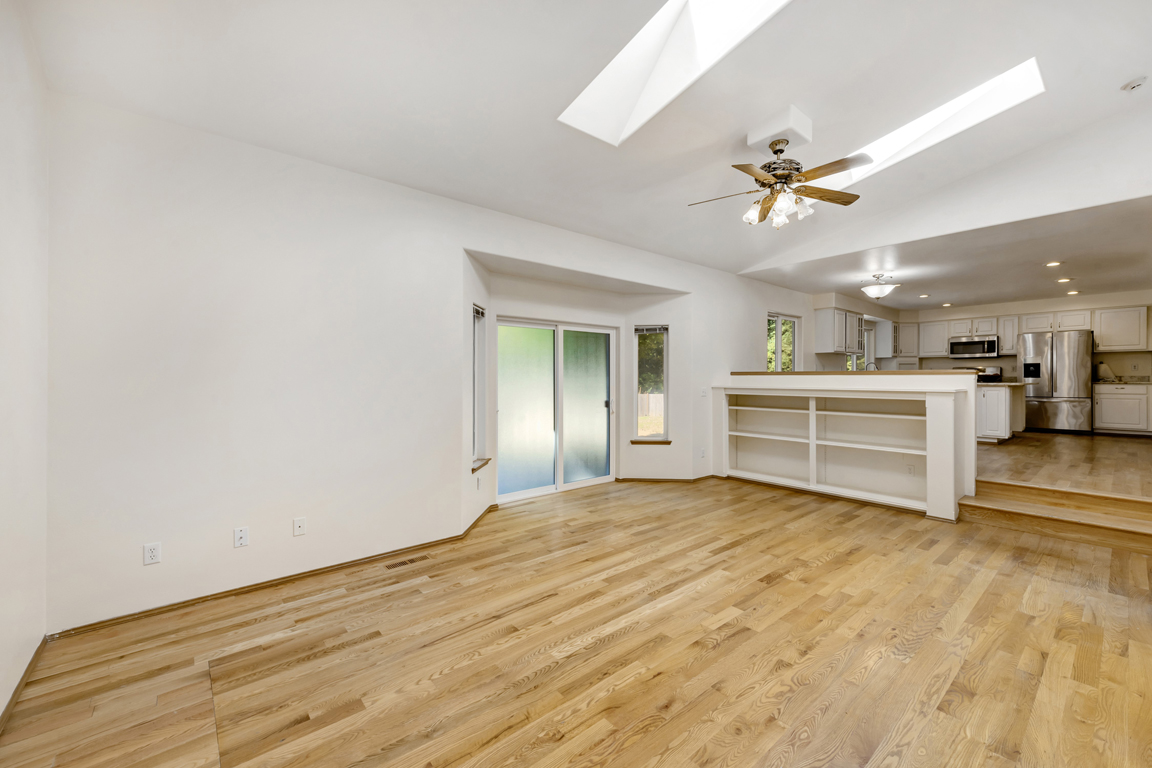
Second view of the family room shows the two large skylights and ceiling fan with lights and the built-in book shelves.
The house has updated lighting throughout.
~ Owner's Primary Suite ~
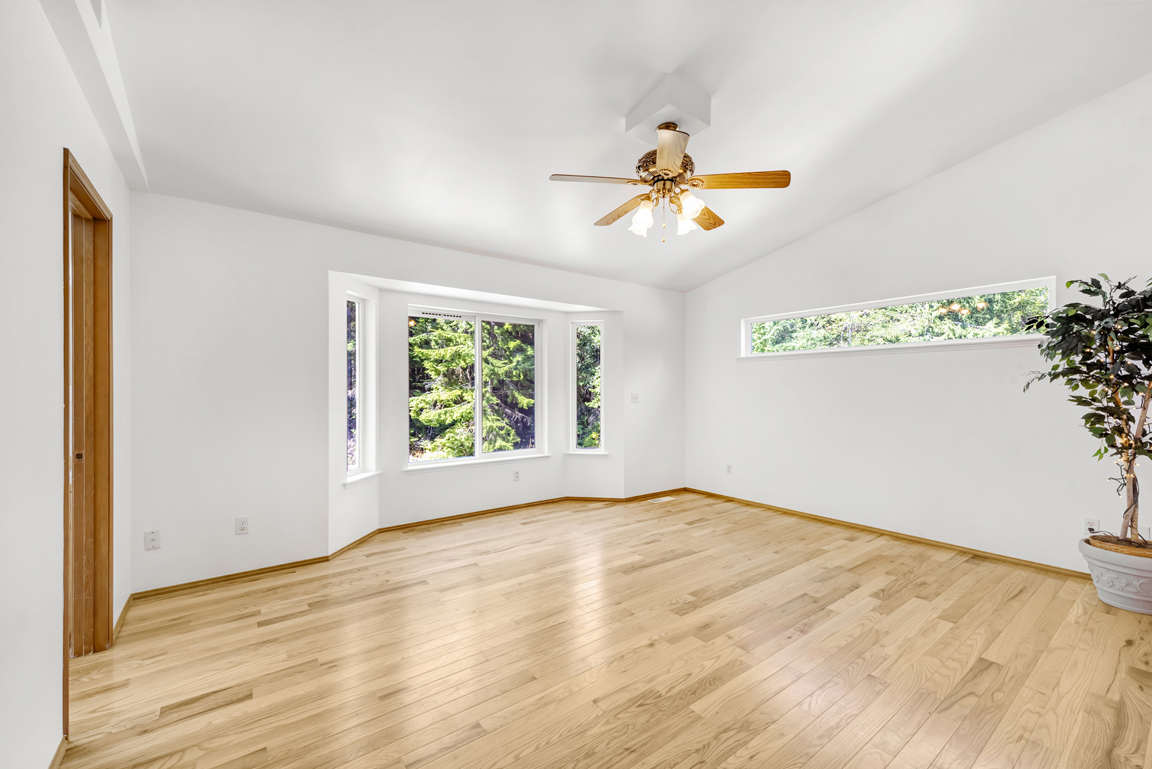
Photo of the second floor Owner's primary bedroom with solid wood floors, large windows and ceiling fan with lighting.
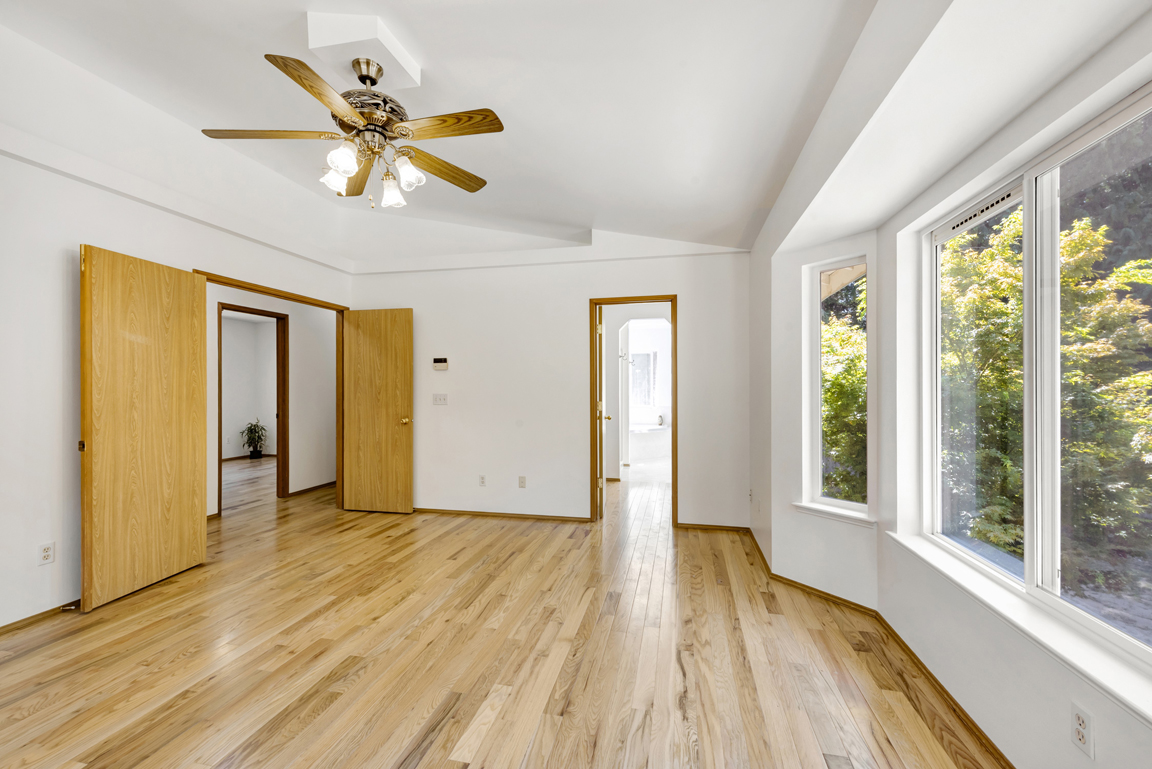
Second view of the Owner's primary bedroom with vaulted ceiling and Bay window with views of the back yard.
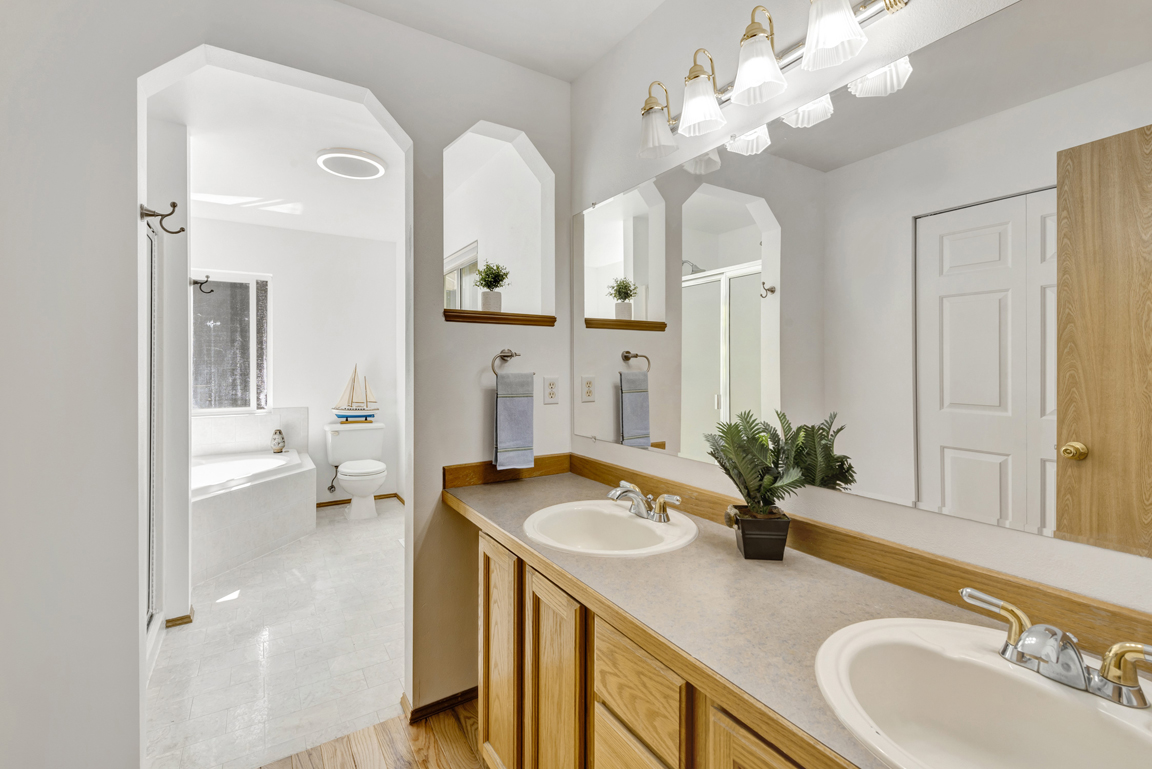
The Owner's primary bathroom has double vanity sinks, large mirror, large windows.
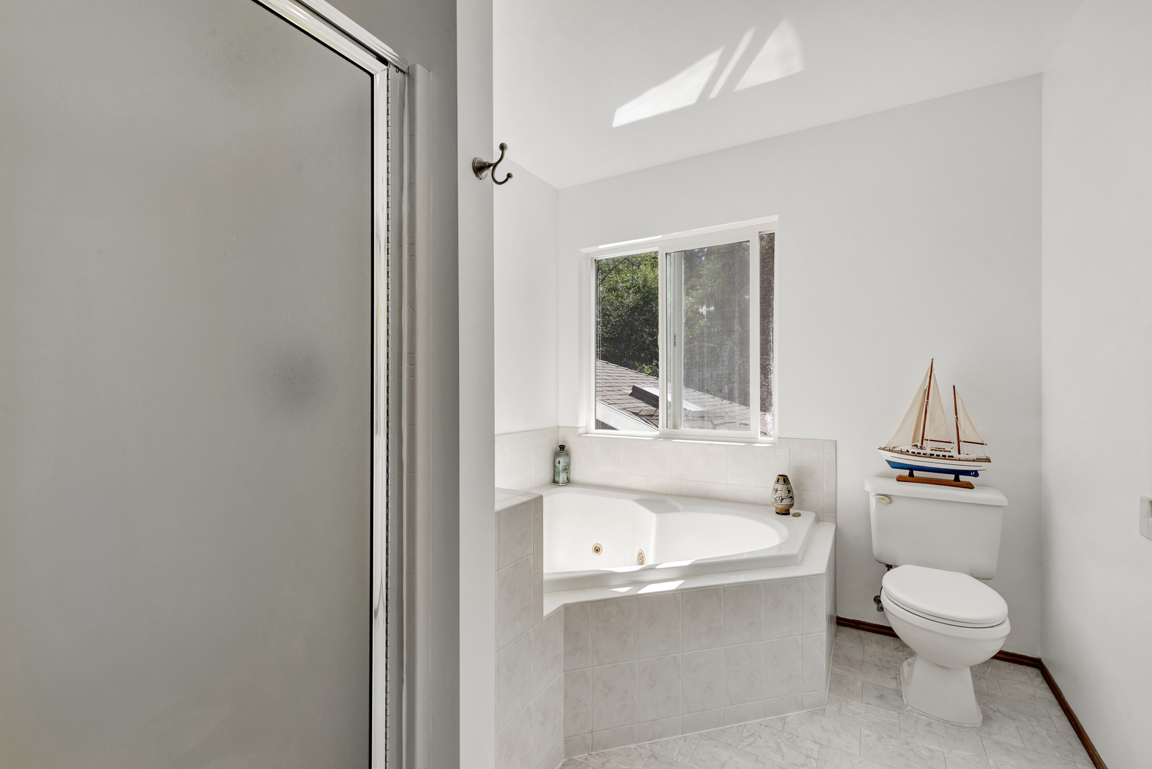
The Owner's primary bathroom has separate jetted tub and shower.
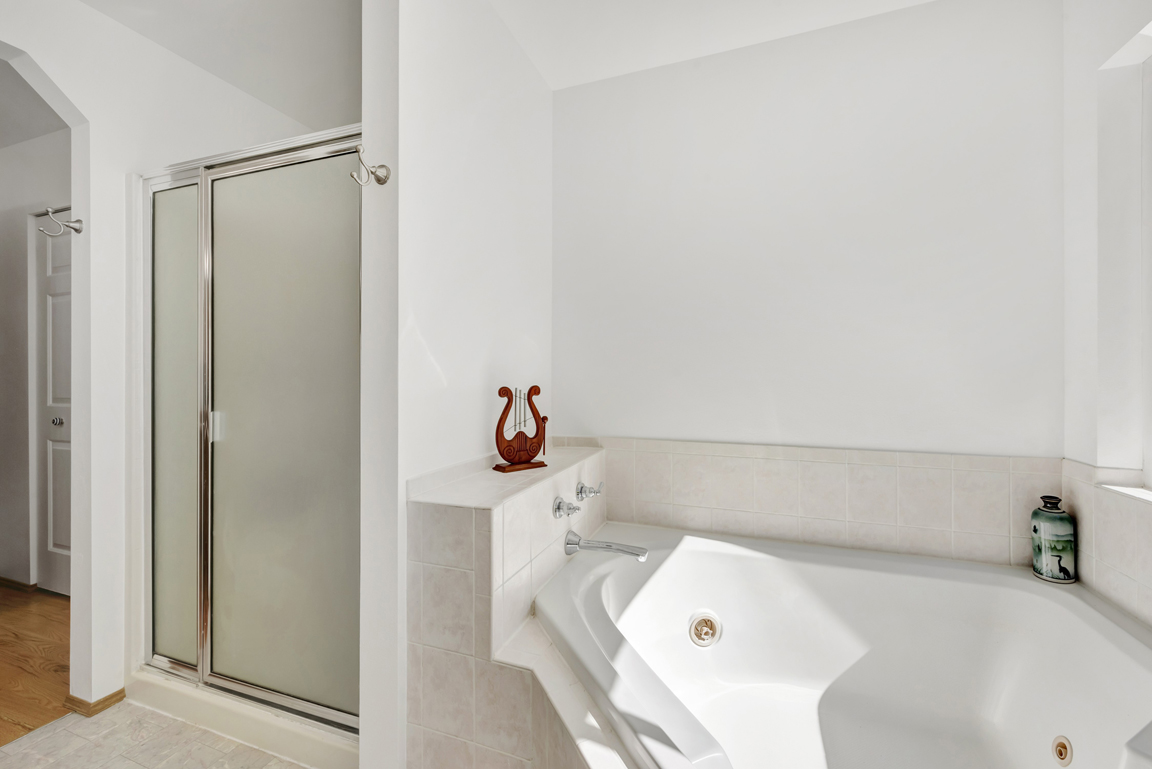
Second view of the large jetted tub and the shower in the Owners primary bathroom.
~ Main Level Bedroom Suite ~
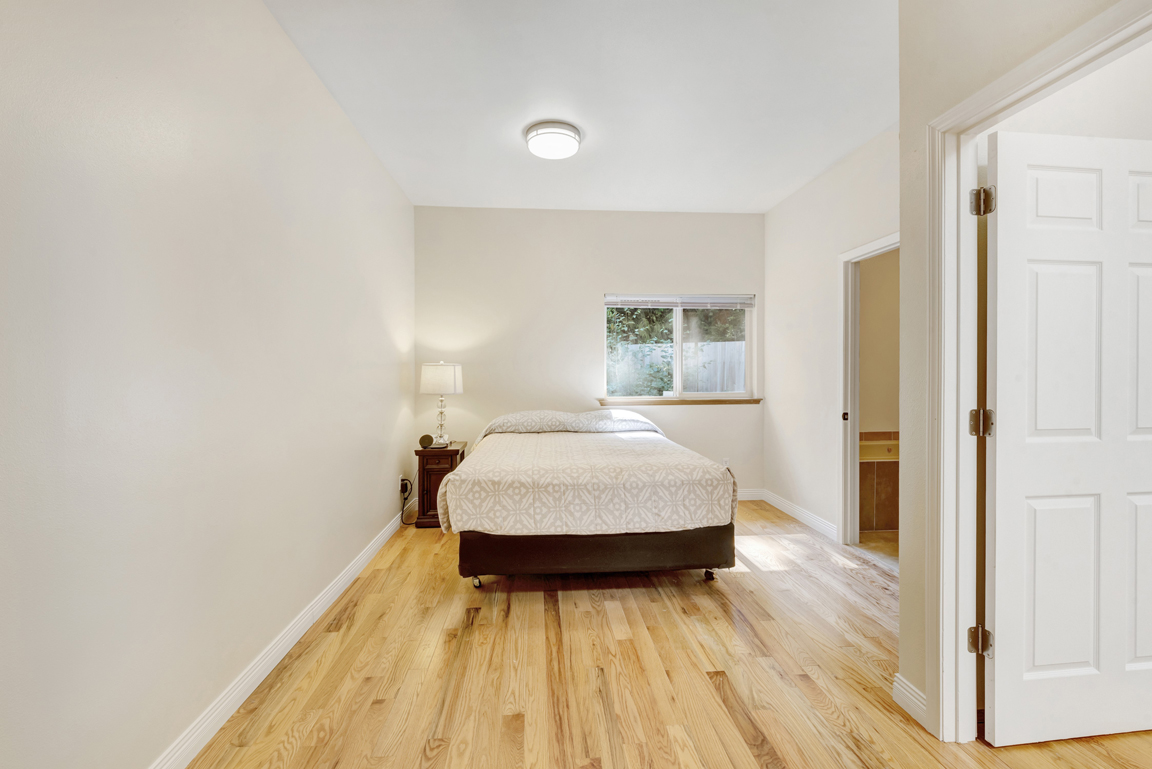
The Second Bedroom Suite is located on the main level and has all new solid wood floors, a full bathroom and walk-in closet.
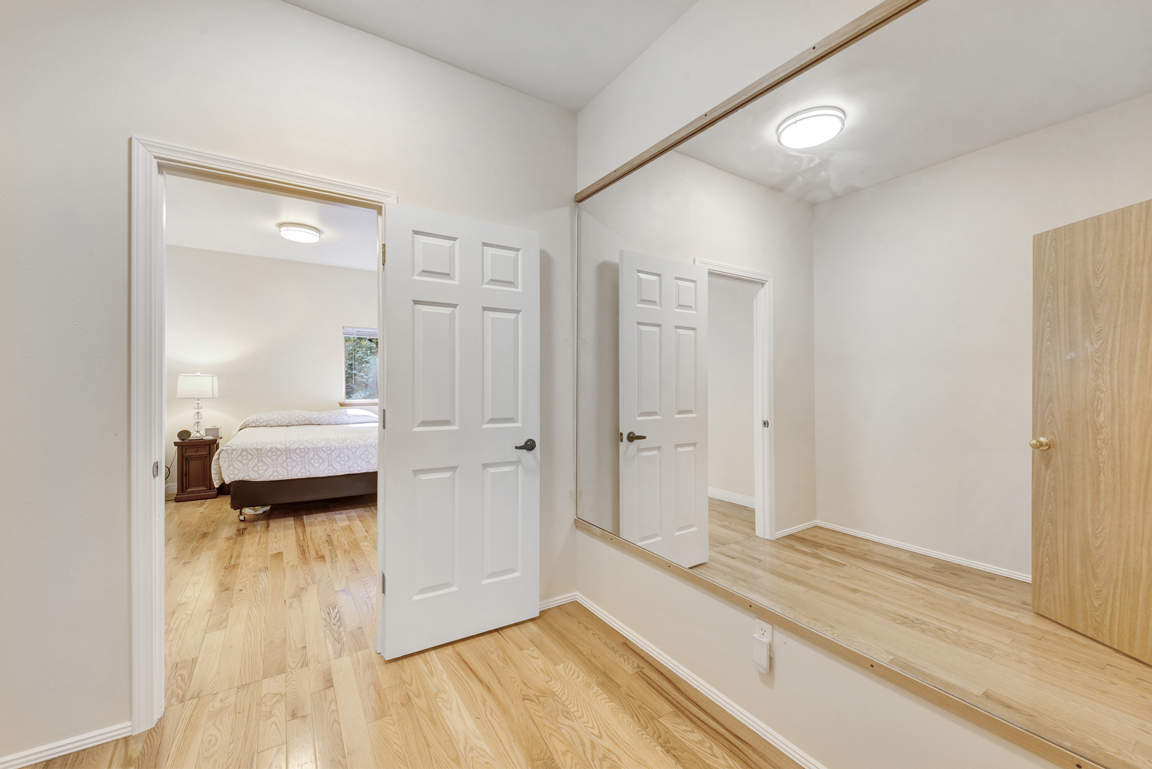
Photo of the walk-in closet off the main level bedroom has a large dressing mirror. Closet hanging rack not included.
This closet has a second access entry that provides an easy access to the laundry room.
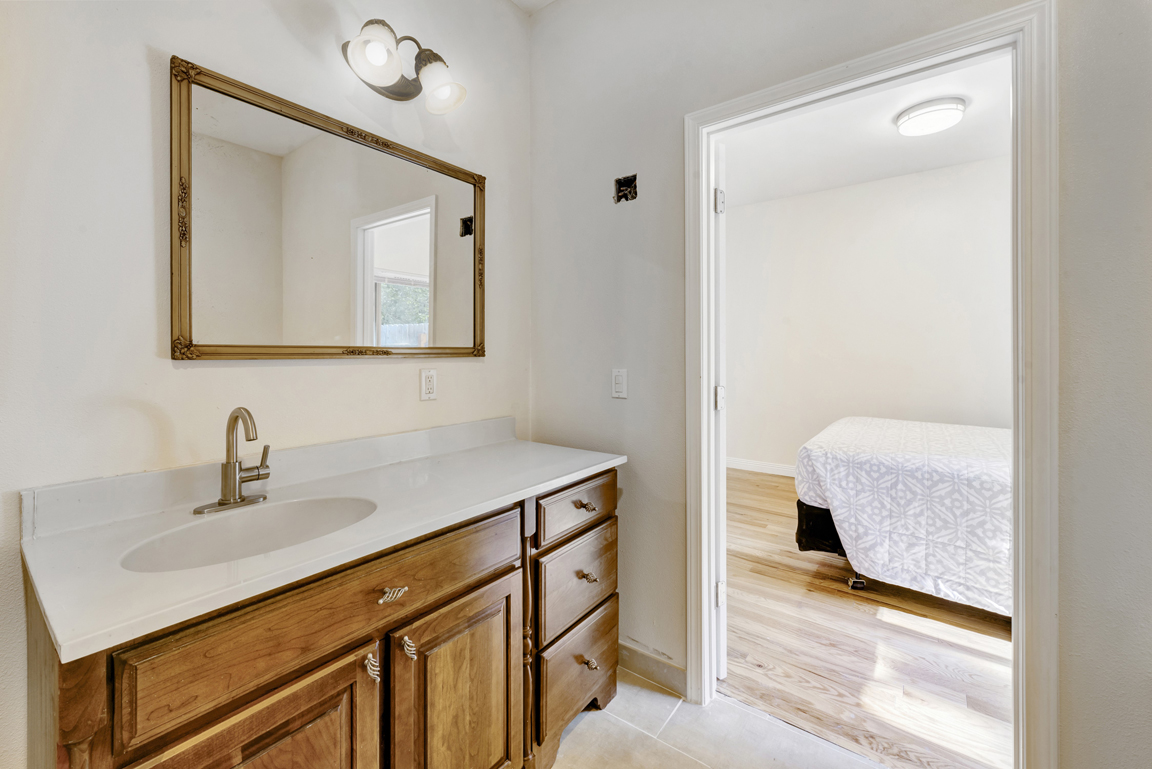
Photo of the wood vanity with Quartz counter in the main level bedroom's bathroom.
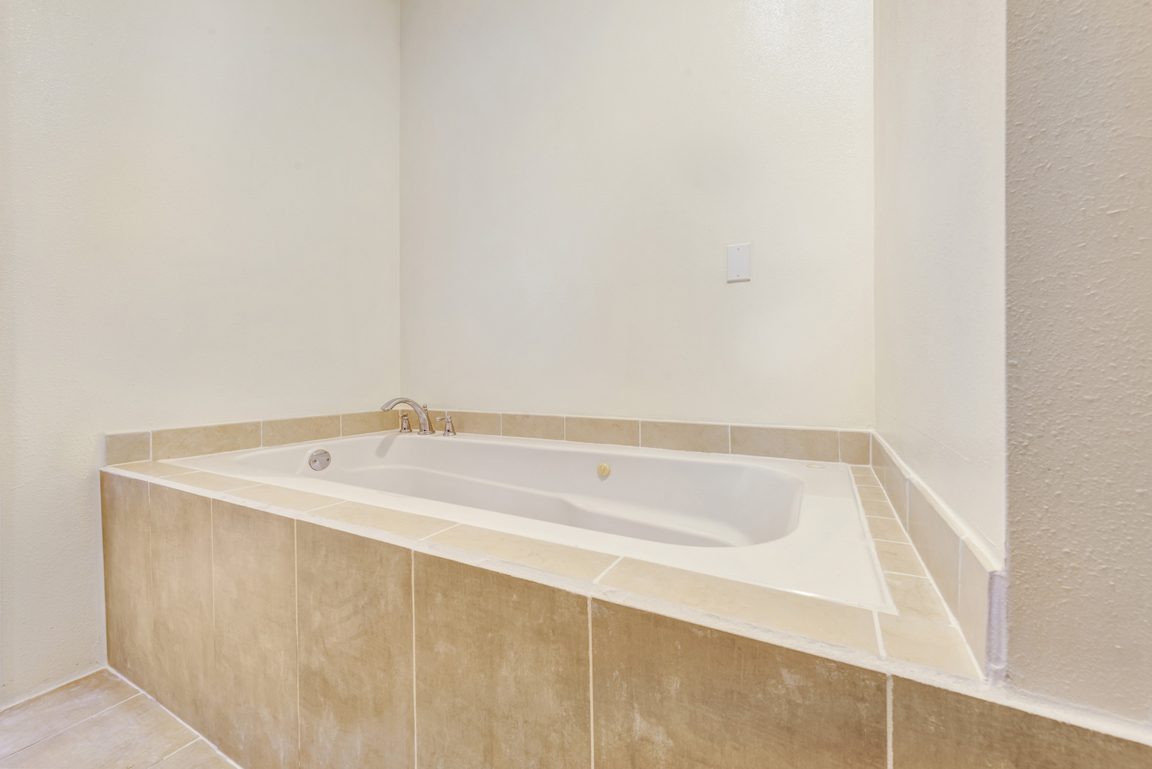
Photo of the deep soaking tub in the main level bedroom suite.
~ Third Bedroom ~
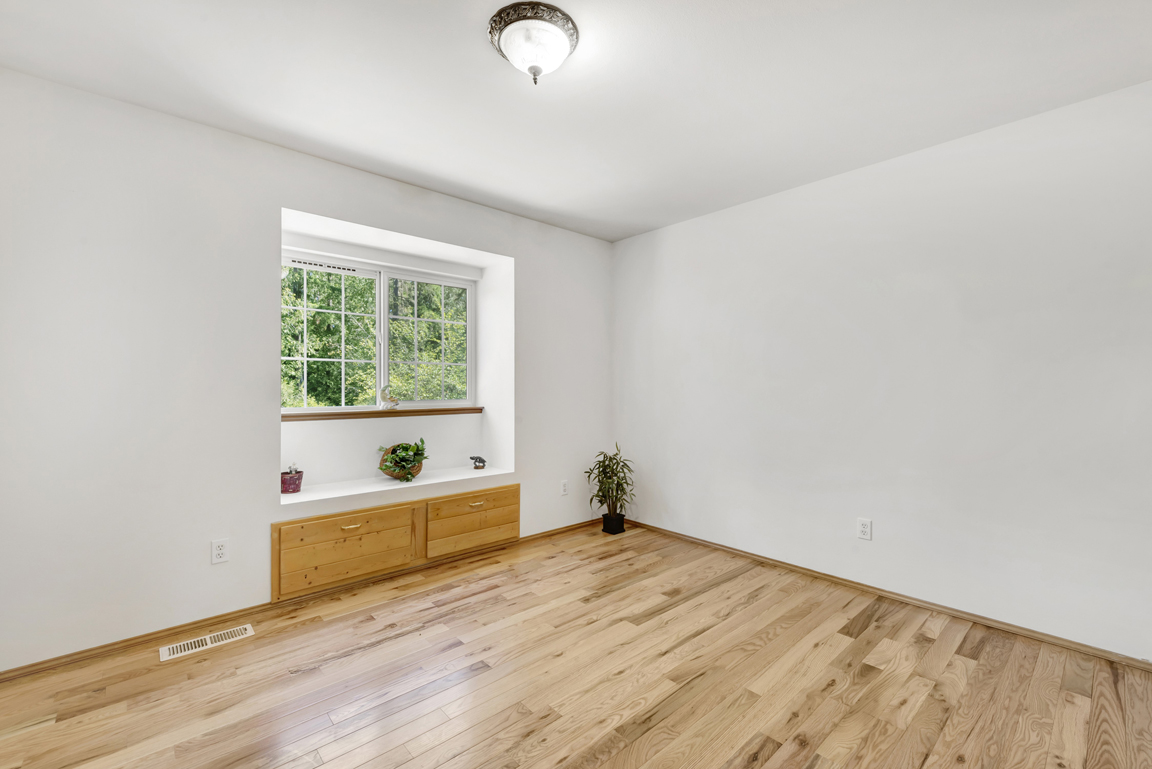
The third bedroom is located upstairs. It has a large window with built-in storage, double door closet and solid wood floor.
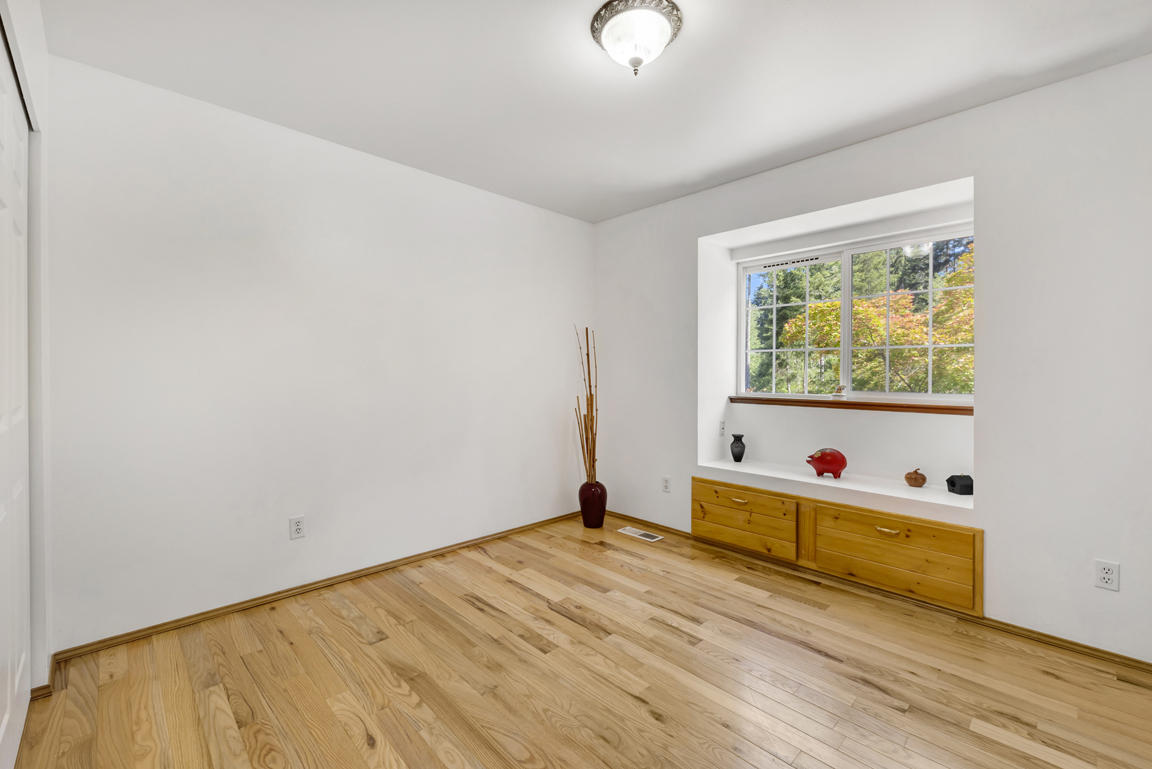
The upstairs floor also has a Hobby-room/Office/Bonus-room. It has a large window with built-in storage storage, double door closet and solid wood floors.
~ Hall Bath Room ~
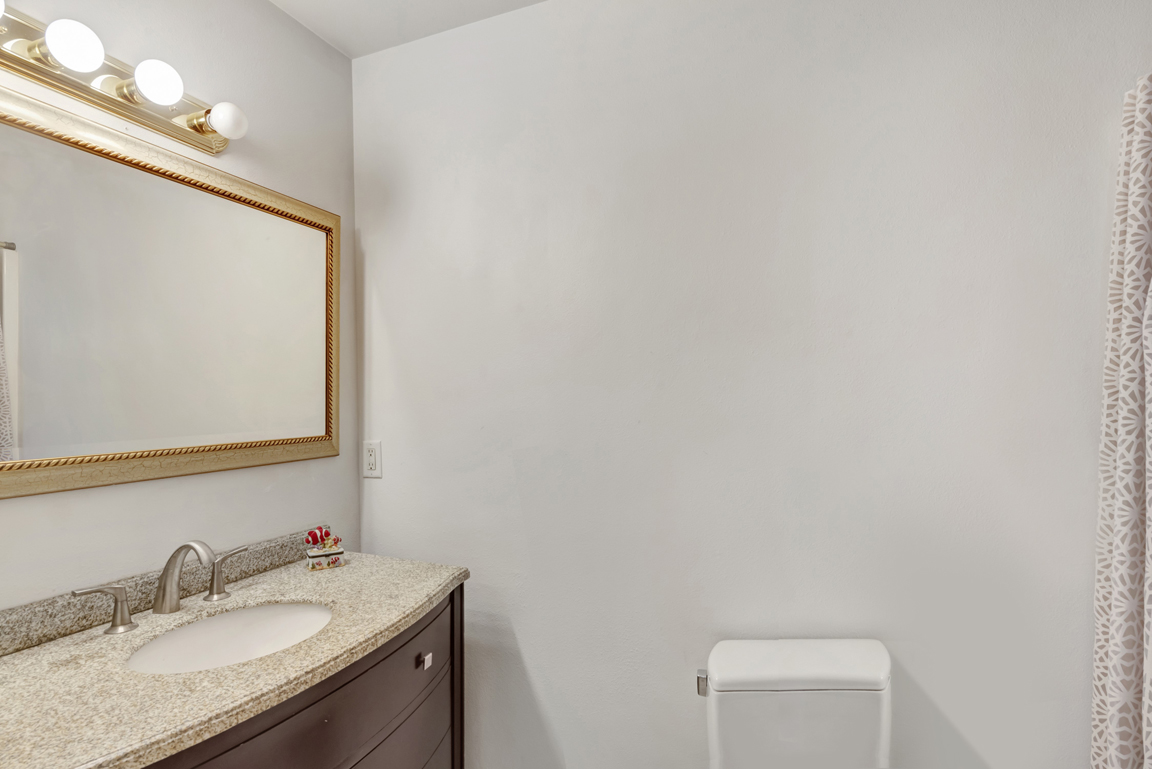
Remodeled upstairs hallway full bathroom with new vanity, lots of counter top, large mirror, Marble tile floor and lighting.
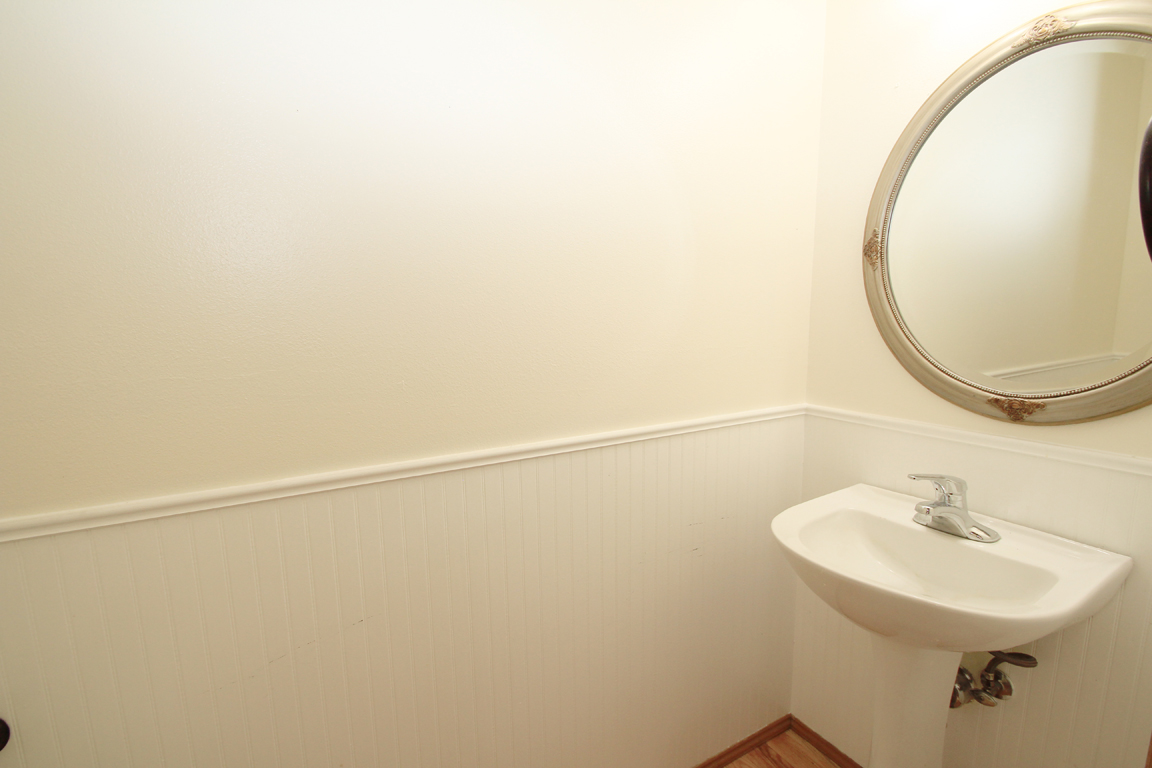
Photo of the main level half bathroom with solid wood floor and wainscot.
~ Laundry Room ~
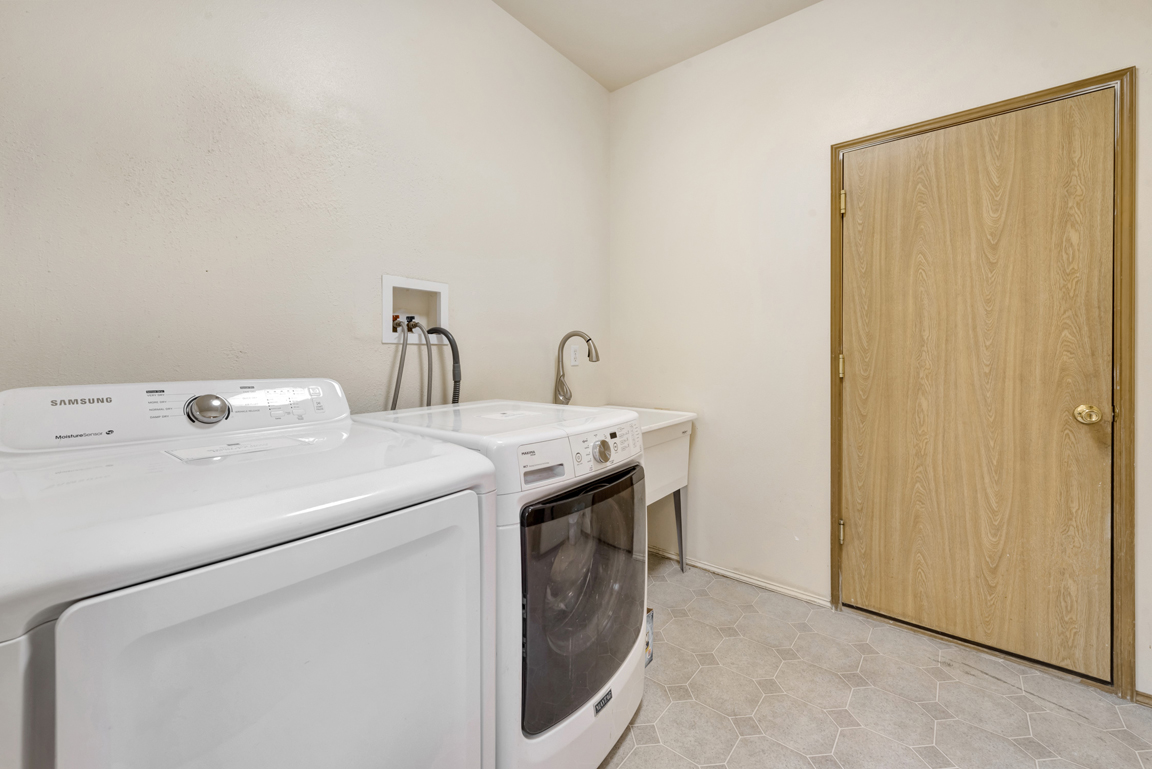
The large laundry room has a soaking tub/sink, room for large appliances and access door to the main level bedroom suite.
Note: Washer and Dryer do NOT Convey.
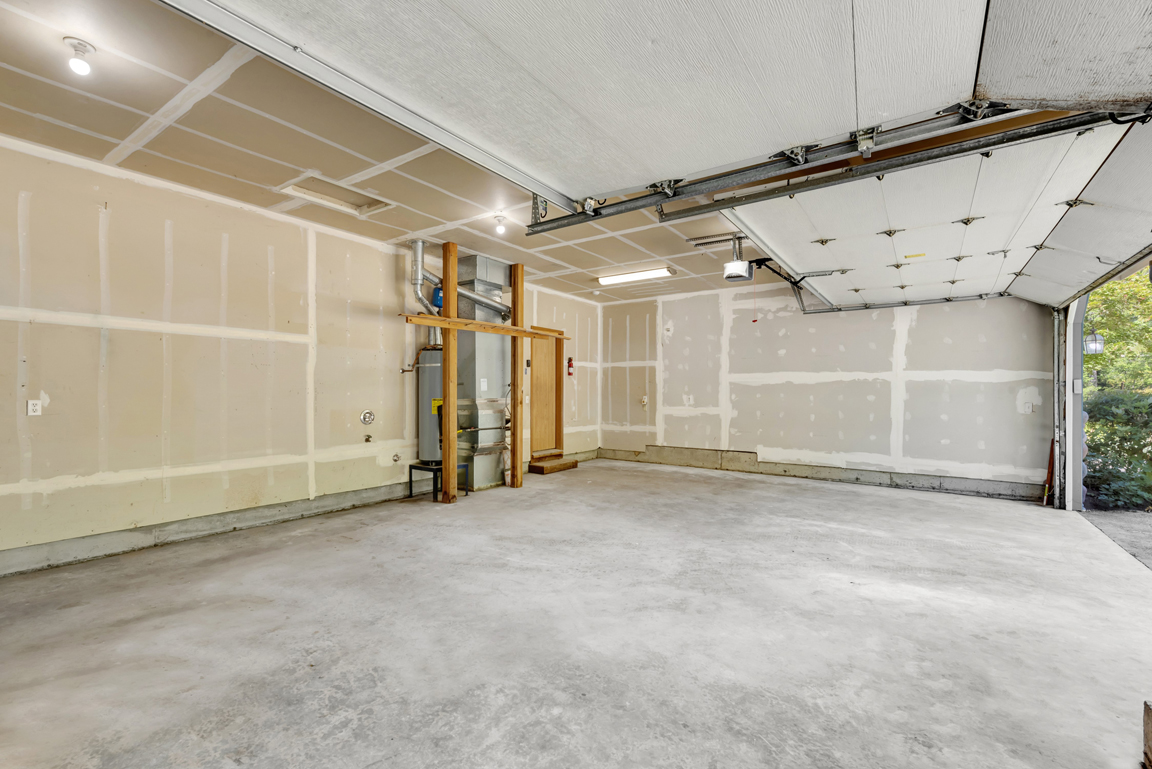
Photo of the large three car garage with two garage doors. The garage has a water spigot with Hot and Cold water.
~ Exterior Features ~
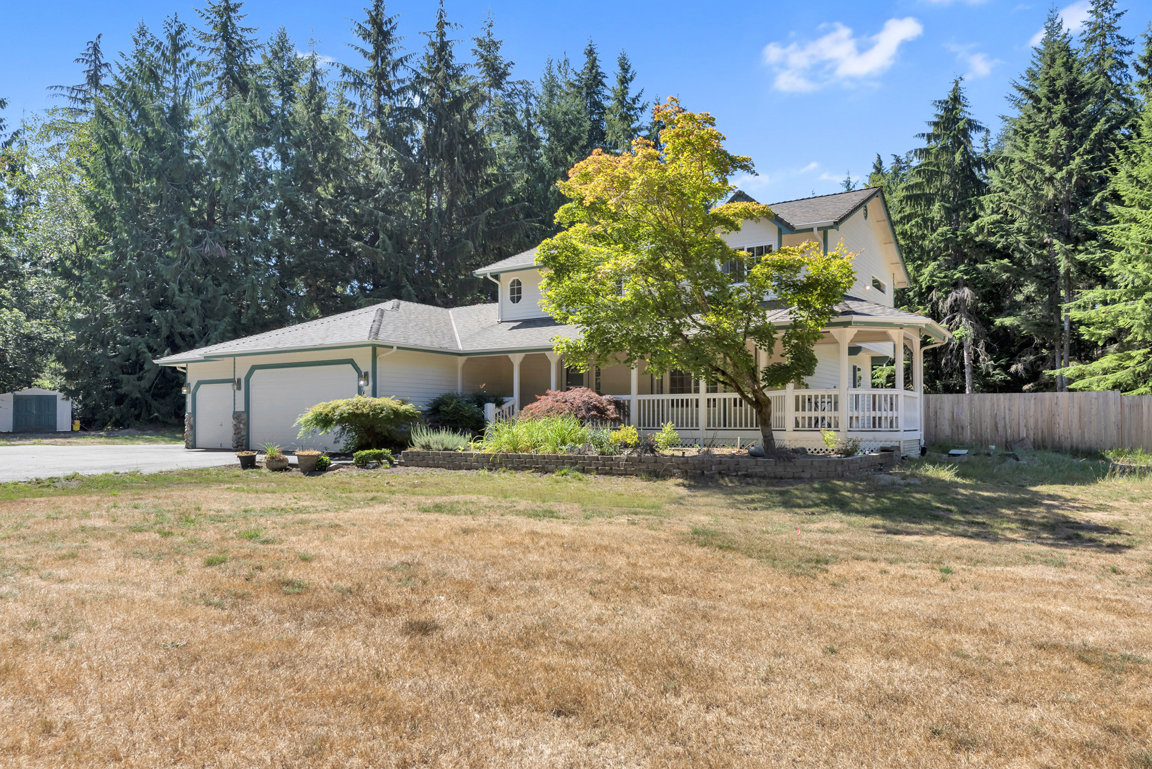
This home has 2,671 sq. ft. of living space and is set on 2.440 Acre lot (106,286 Sq. Ft. Lot).
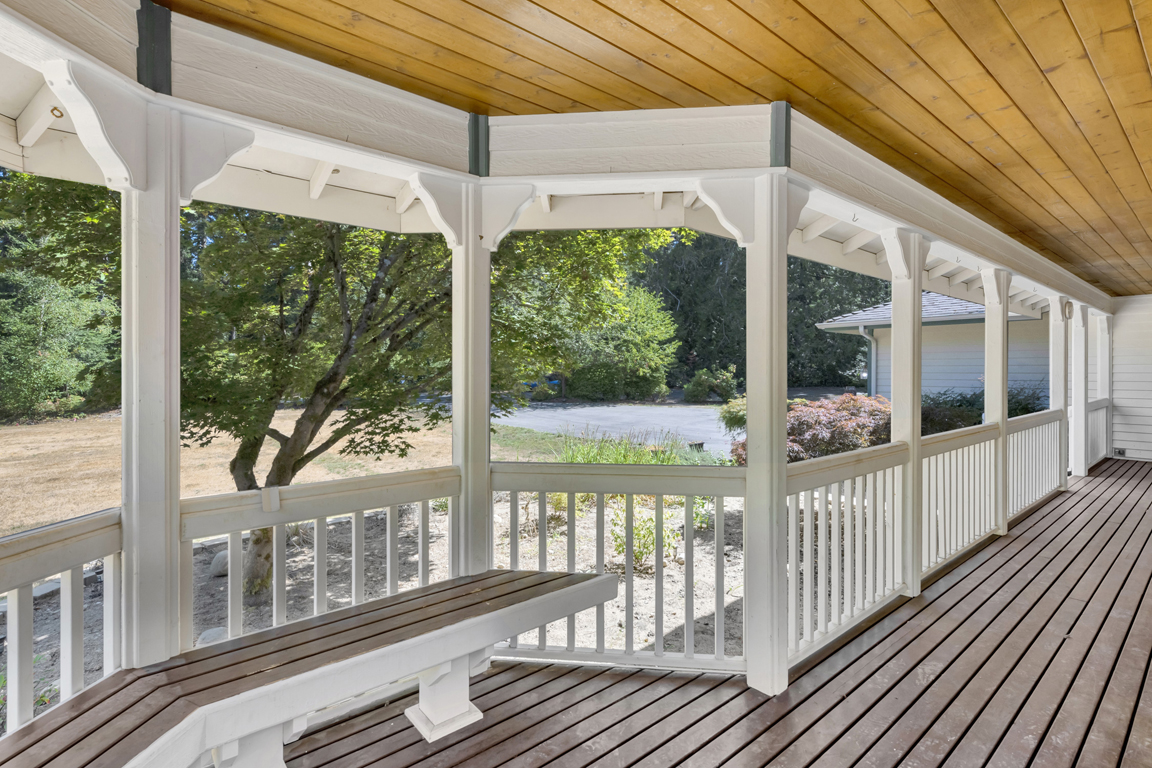
This home features a large covered front front porch-gazebo with built-in sitting bench.
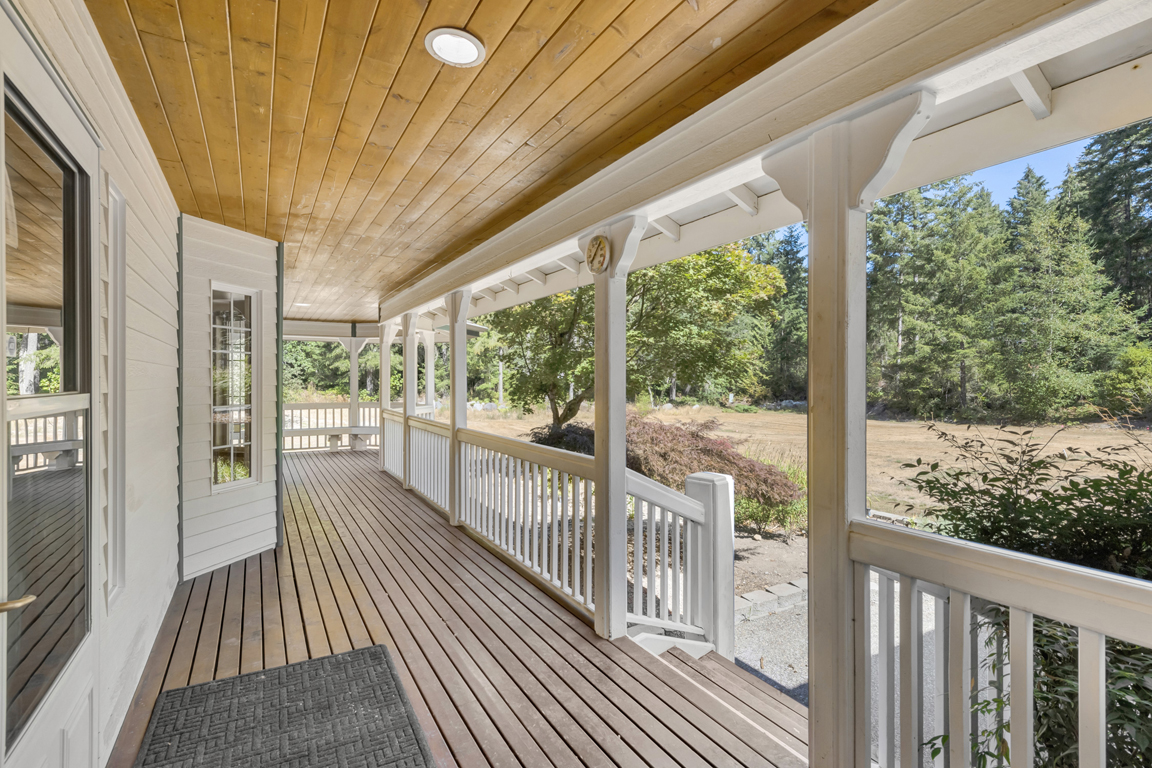
Second view of the large covered front porch shows the front porch light on the wood ceiling.
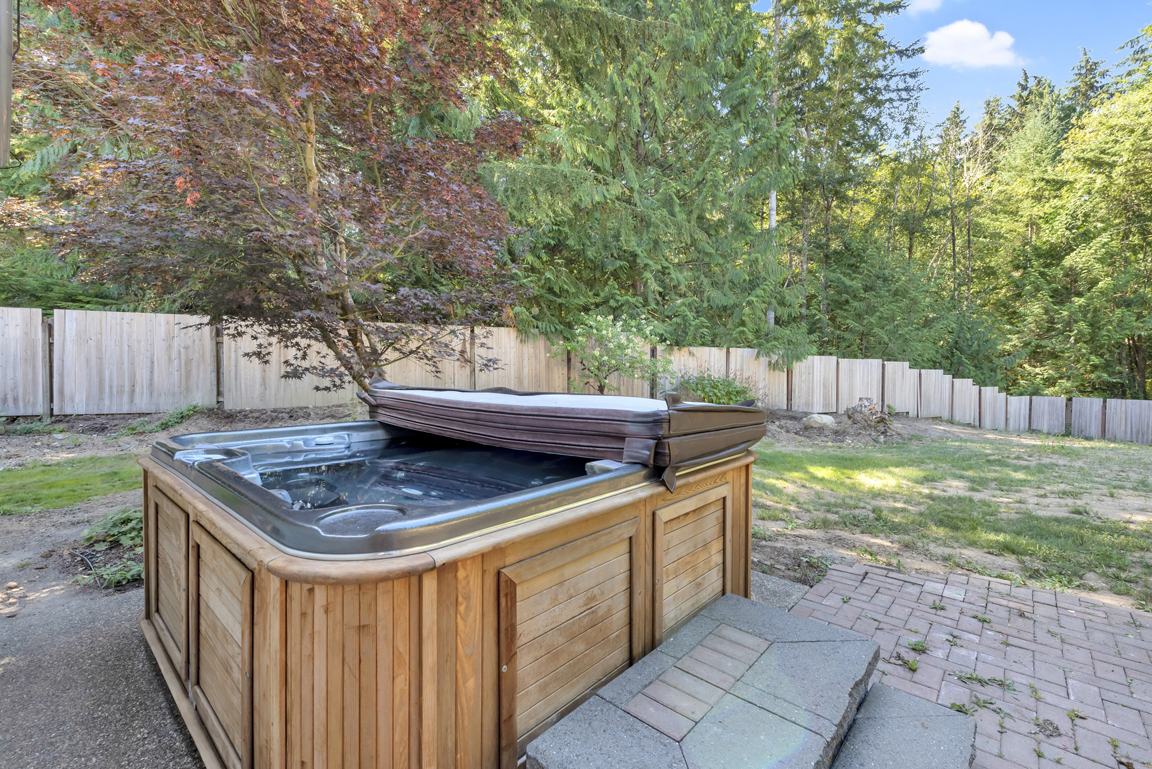
This house has a large Hot Tub in the fully fenced back yard.
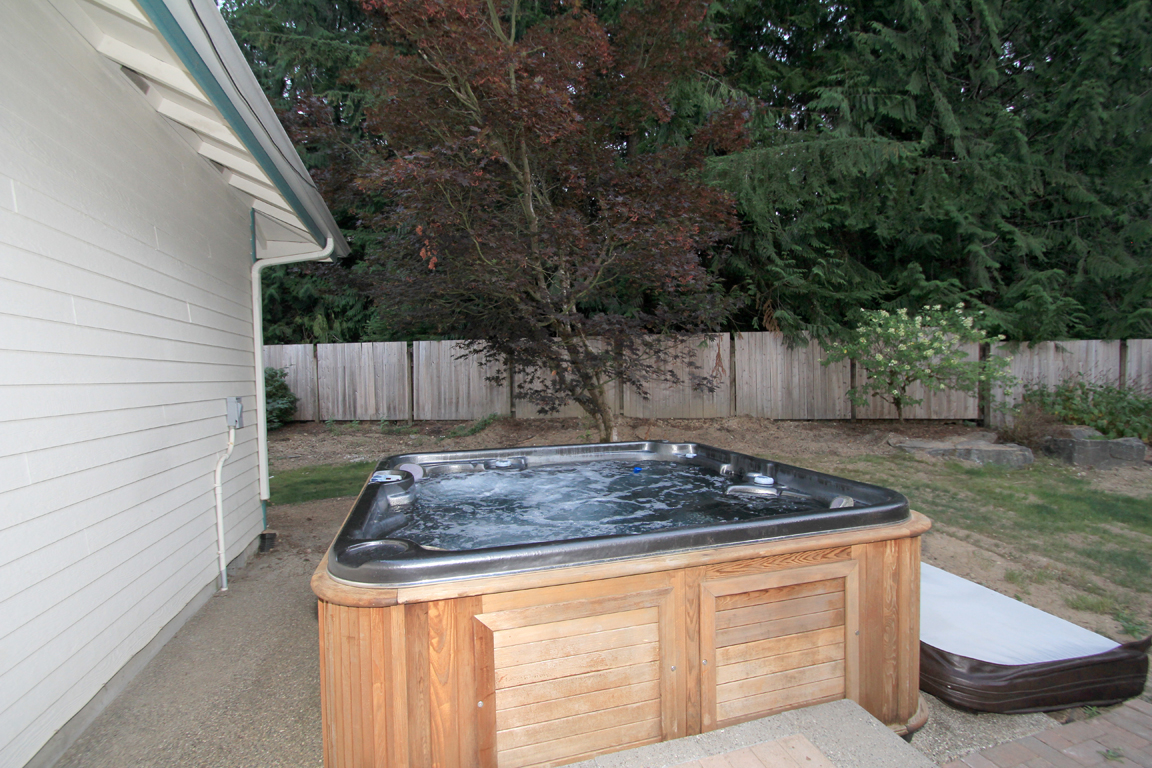
Photo of the Hot Tub with the cover off and the jets turned on.
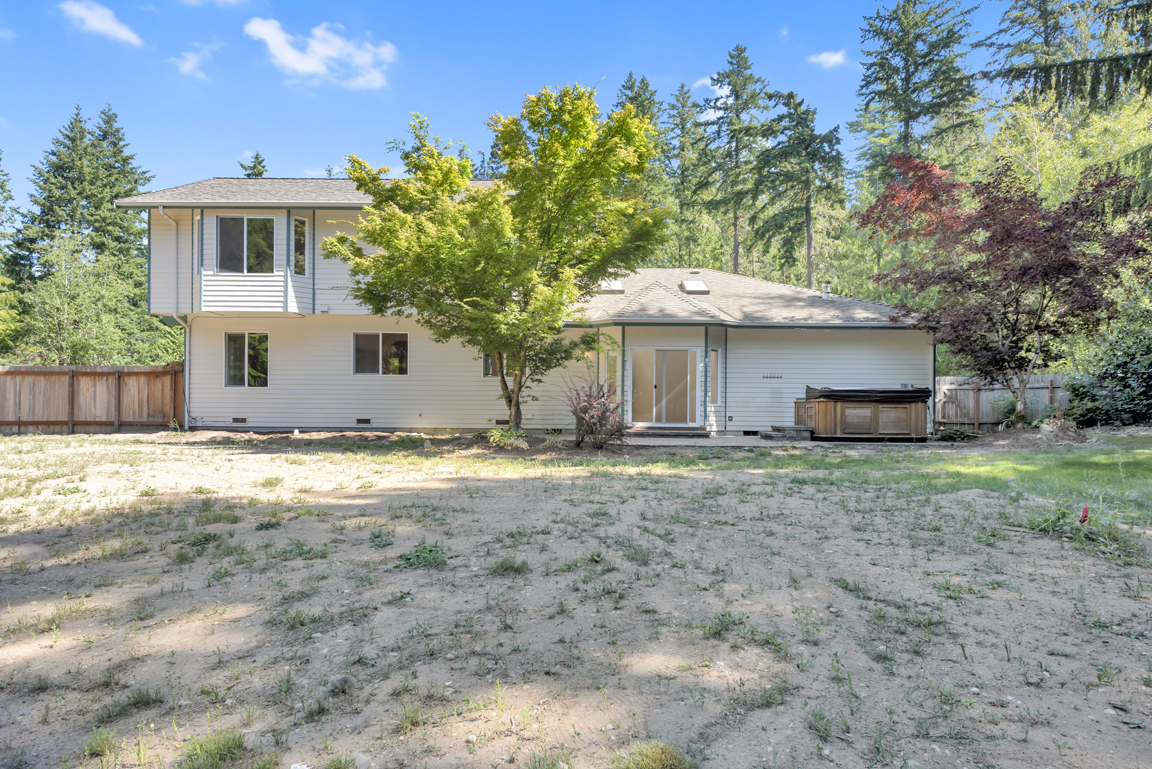
Ground floor view of the fully fenced back yard patio, the hot tub and play area.
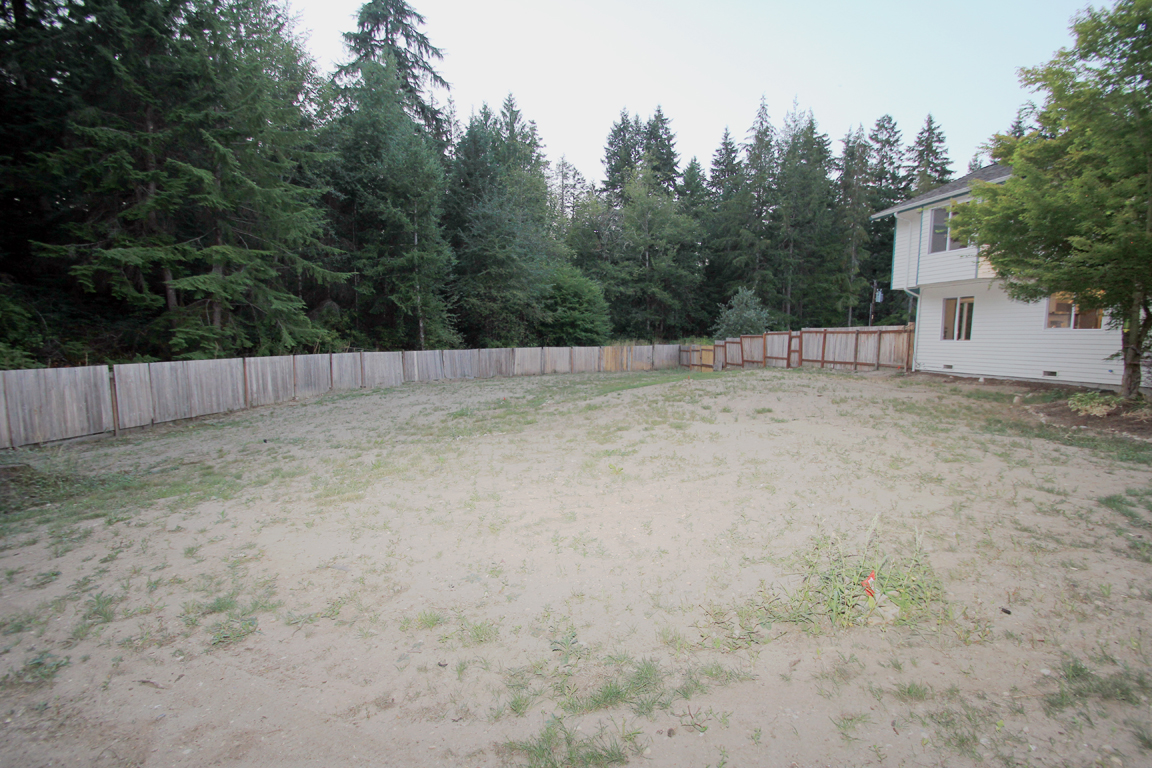
View of the fully fenced back yard from the South side, facing North.
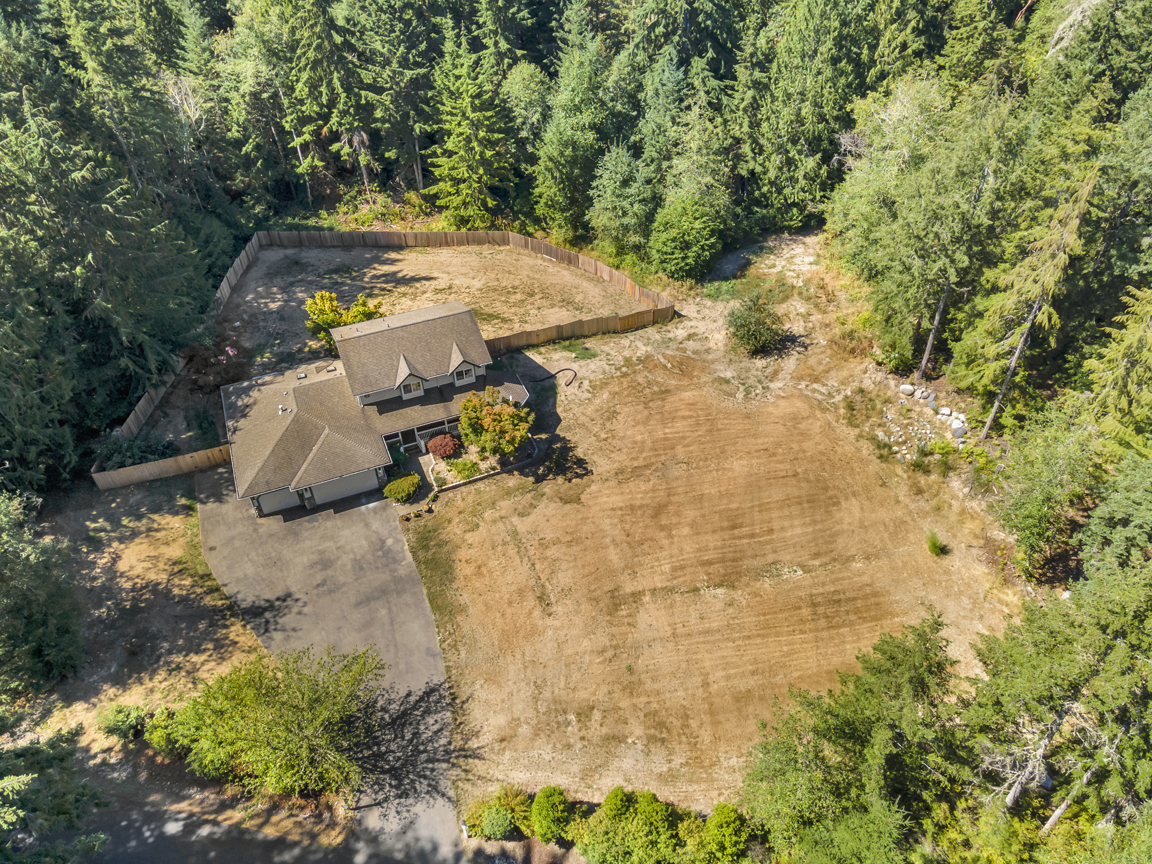
Aerial photo shows the fully fenced back yard, the front yard and plenty of parking space for Boat/RV.
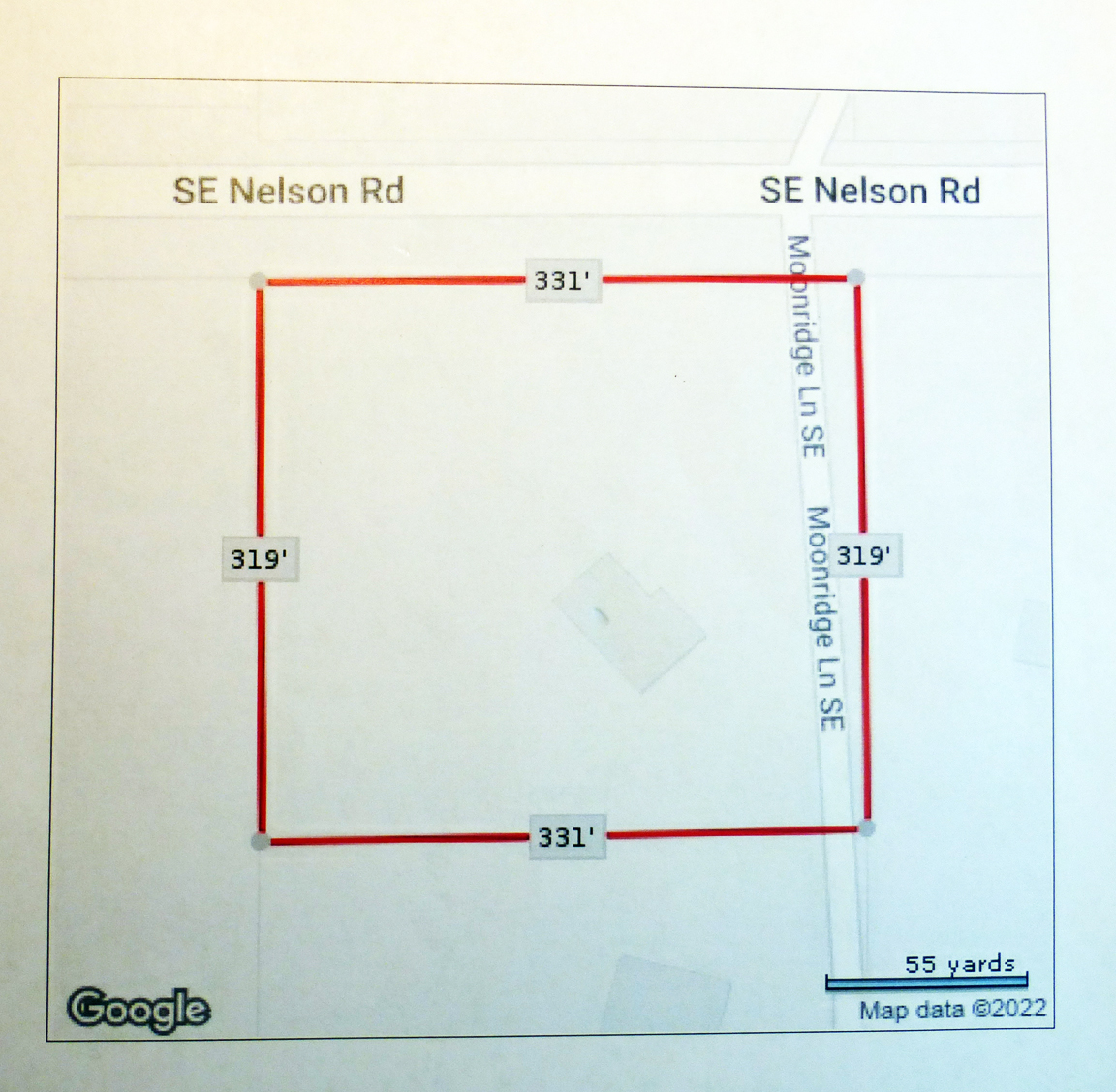
PLOT MAP: 14418 Moonridge Lane SE, Olalla WA 98359.
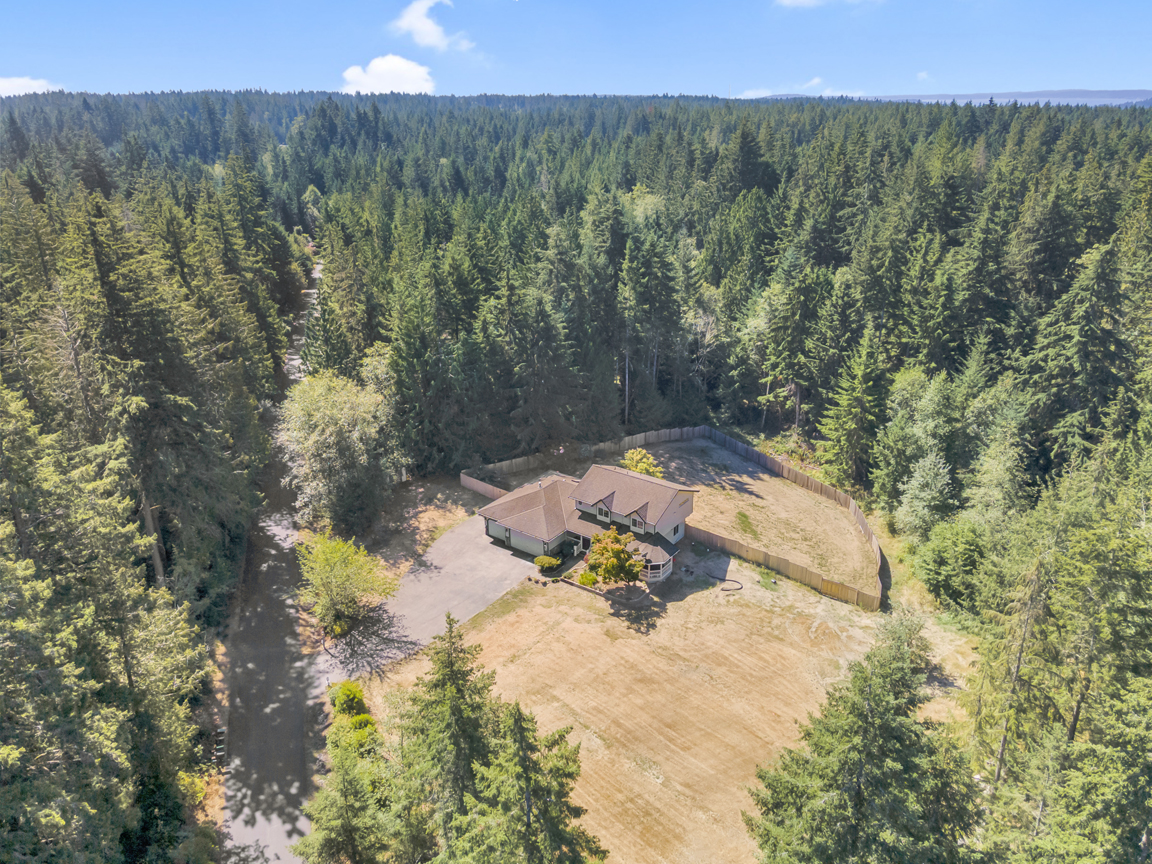
Second aerial view of the large and private property.
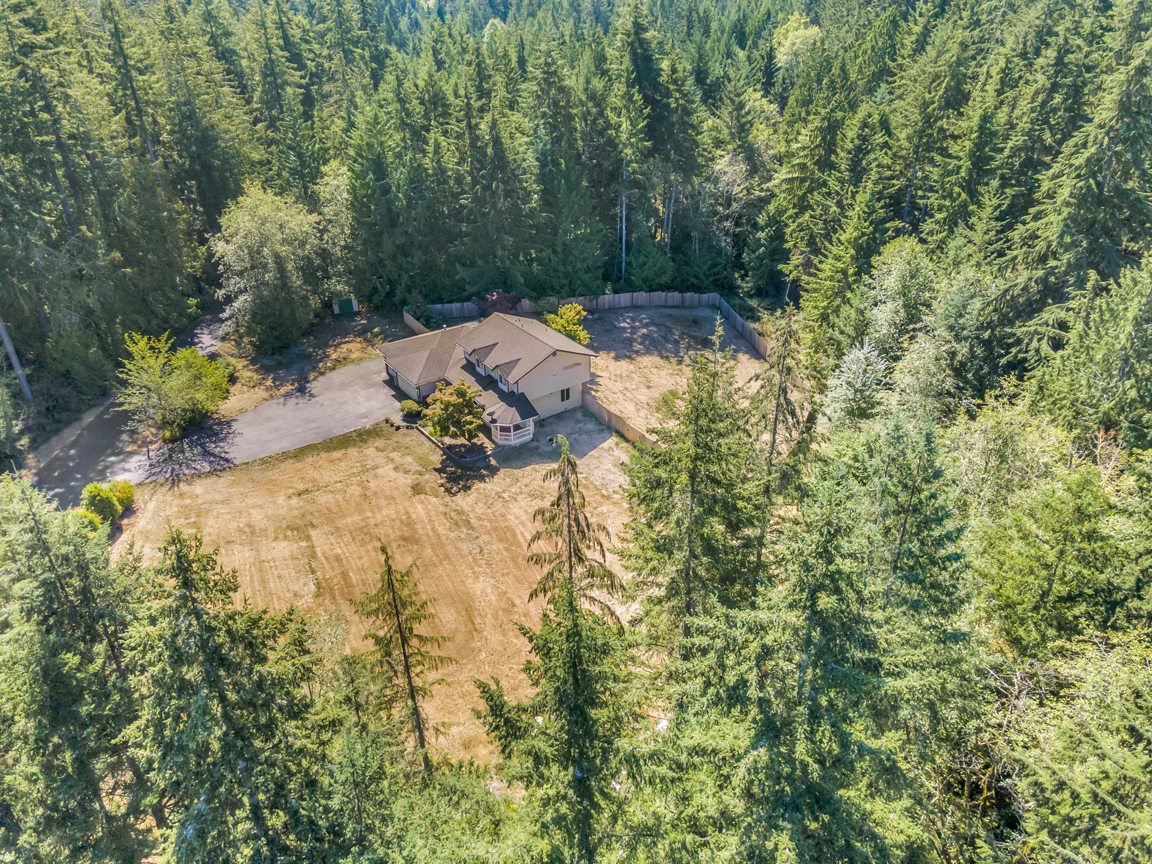
Beautiful and peaceful home just minutes to Hwy 16, Gig Harbor, Port Orchard & Seattle Ferries.
The woods shown at the bottom of this photo are on this property.

Aerial view of the front of the house shows the fully fenced backyard and part of the wooded backyard.
Easy access to HWY 16 and I-5 Freeway, Southworth Fauntleroy Ferry and Downtown Gig Harbor. Close to shopping, groceries, parks, restaurants.
South Kitsap School District: Olalla Elementary School, John Sedgwick Middle School, and South Kitsap High School.
(Buyer to verify information)
Please feel free to contact us for more information about the sale of this property.
The Pinedo Team can help you "Sell Your Current House and help you Buy Your Next Home".
www.PinedoHomes.com - This site maintained
by The Pinedo Team - All rights reserved.